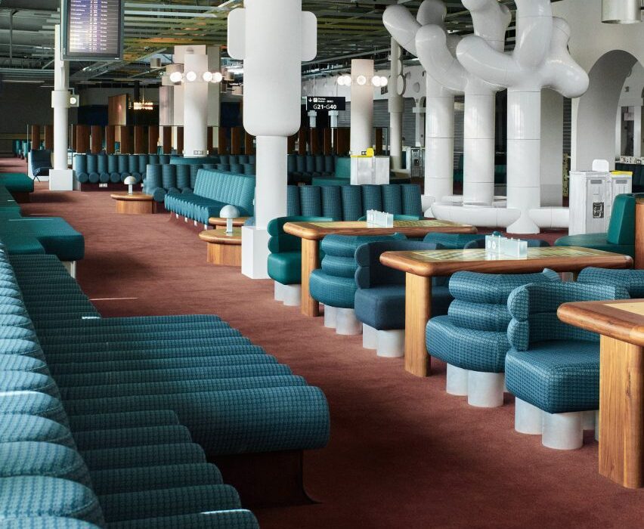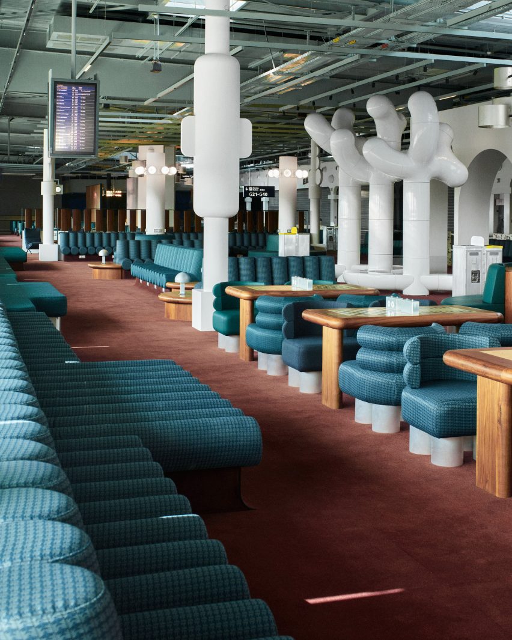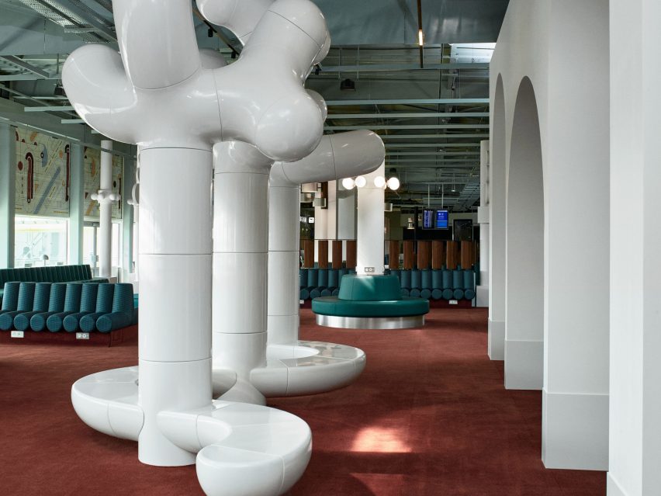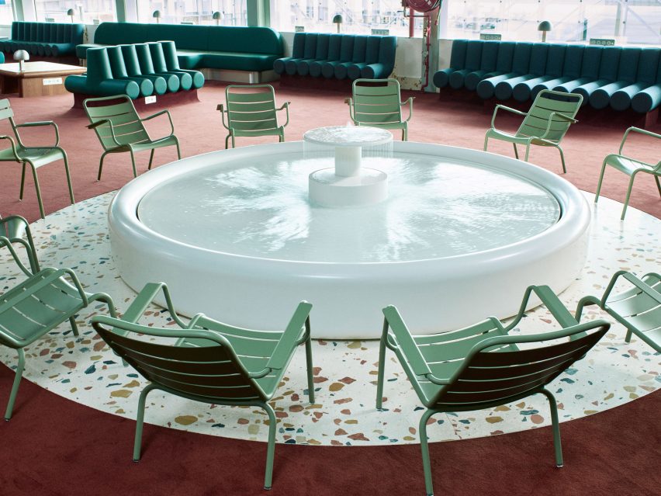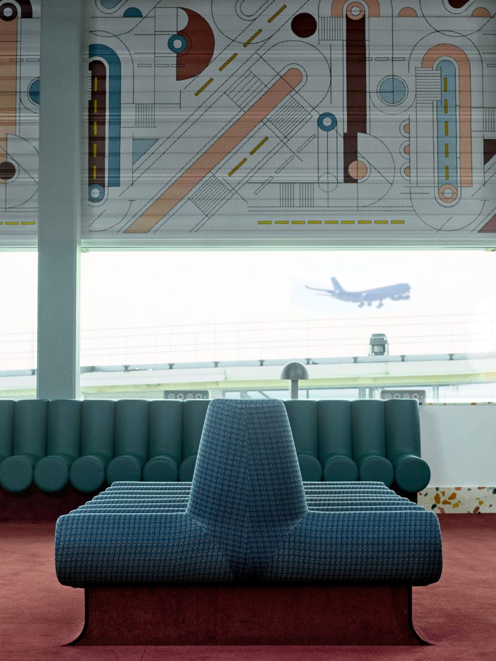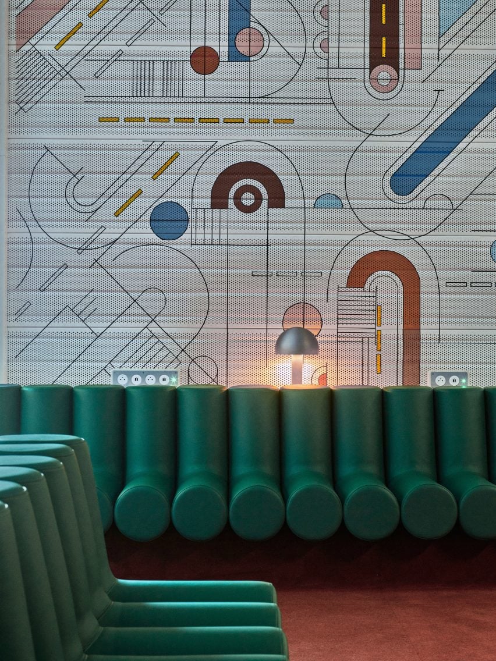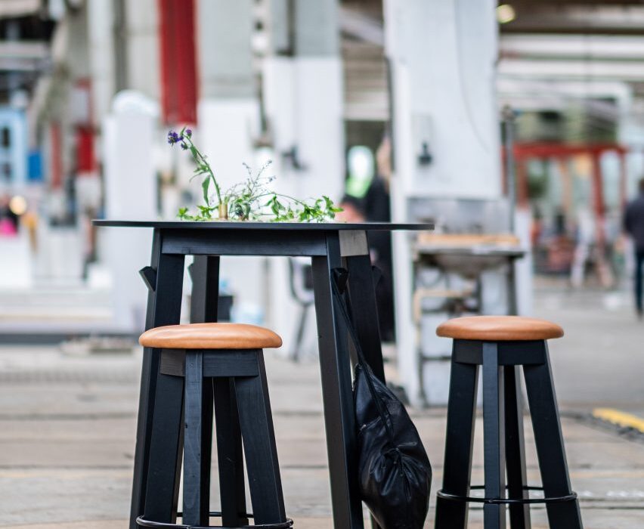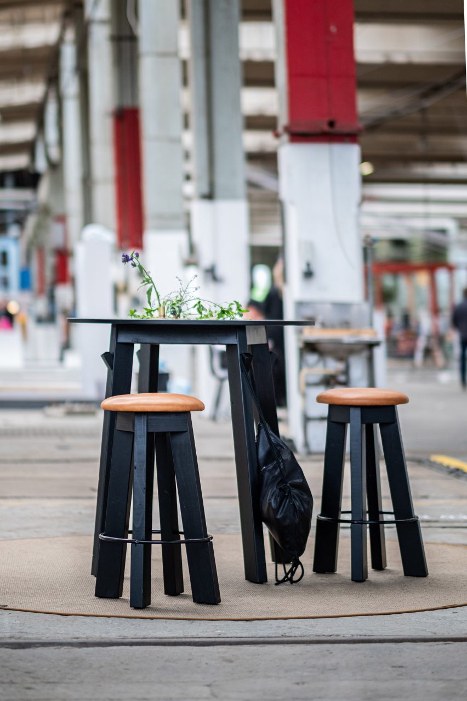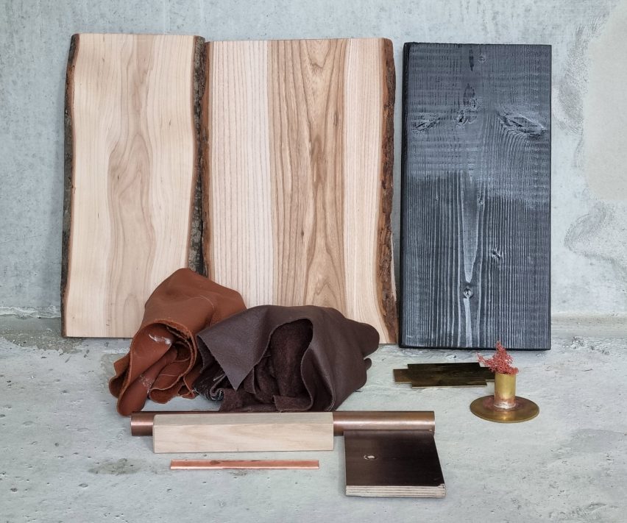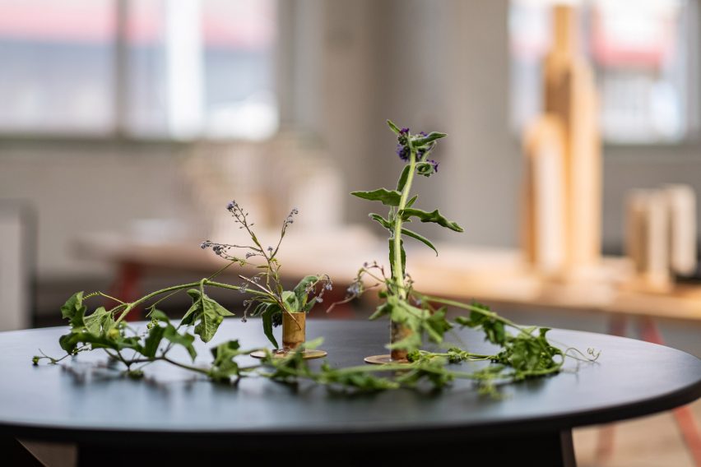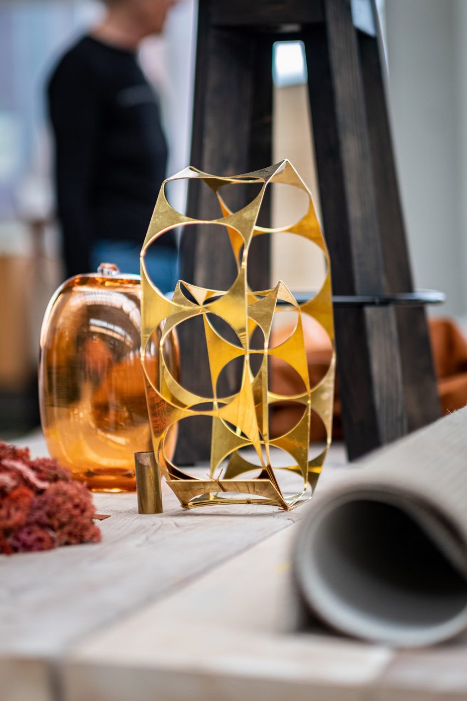Dezeen’s top 10 sustainable transport designs of 2022
After a year that saw designers come up with numerous ideas for how to decarbonise transport, we round up 10 of the most interesting as part of our review of 2022.
Transport accounts for around a fifth of global carbon dioxide emissions and has the highest reliance on fossil fuels of any sector, according to the International Energy Agency.
Ranging from concepts to products set for mass manufacture, the designs featured in this list seek to reduce emissions from cars, planes, boats or motorbikes and to boost cycling.
Read on for Dezeen’s top 10 sustainable transport designs of 2022:
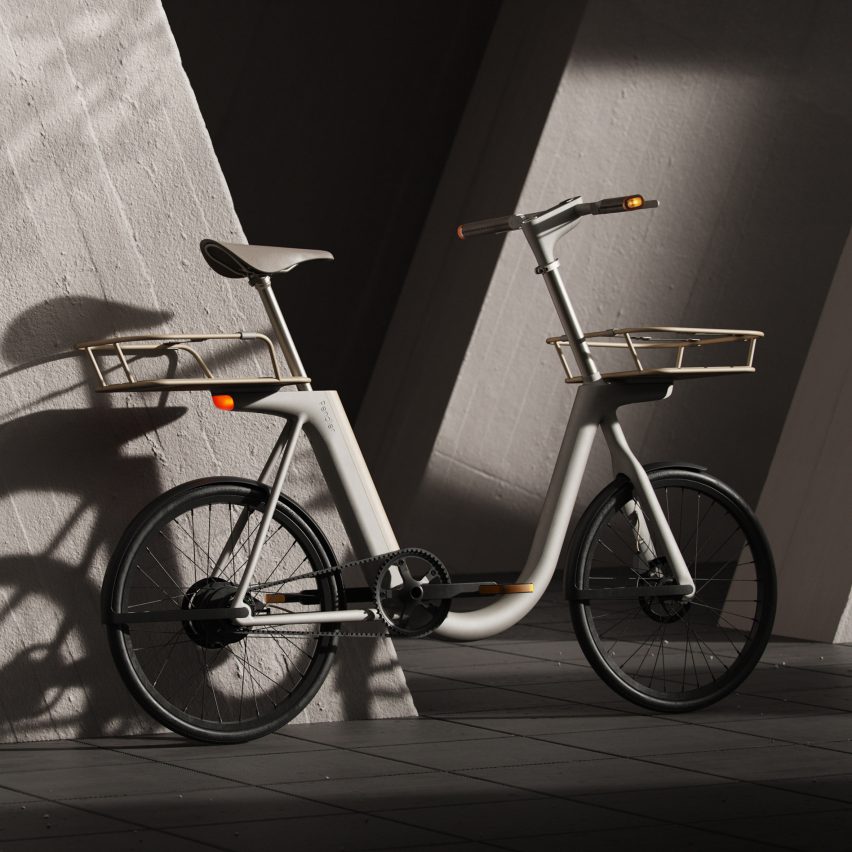
Pendler by Layer
This concept electric bike from design studio Layer, which aims to tackle the pain points of urban commuting, has a distinctive U-shaped frame, a concealed motor and detachable timber accessories.
Designed with a “crafted” aesthetic, the Pendler is intended to provide built-in solutions to the challenges associated with city cycling, such as storage, fitting the bike on public transport and navigating traffic.
Find out more about Pendler ›

Arrival Multi-Utility Farming Vehicle by Madhav Dua
Indian designer Madhav Dua came up with an idea for a multifunctional, customisable electric tractor that would make modern tools more affordable to Indian farmers, making agriculture more efficient.
It also features solar panels that provide energy to a mobile electricity reserve that could be used to power farmers’ homes.
The concept won first place in Dezeen’s Future Mobility Competition, a global design contest powered by electric vehicle brand Arrival.
Find out more about Arrival Multi-Utility Farming Vehicle ›

X Shore 1 by X Shore
In a bid to bring electric boats to a wider audience, Swedish company X Shore launched this model that it says is priced competitively with fossil-fuel vessels.
To reduce costs, the 6.5-metre-long boat was made light and efficient enough that it only needs a single battery to run, also reducing its carbon footprint.
Find out more about X Shore 1 ›
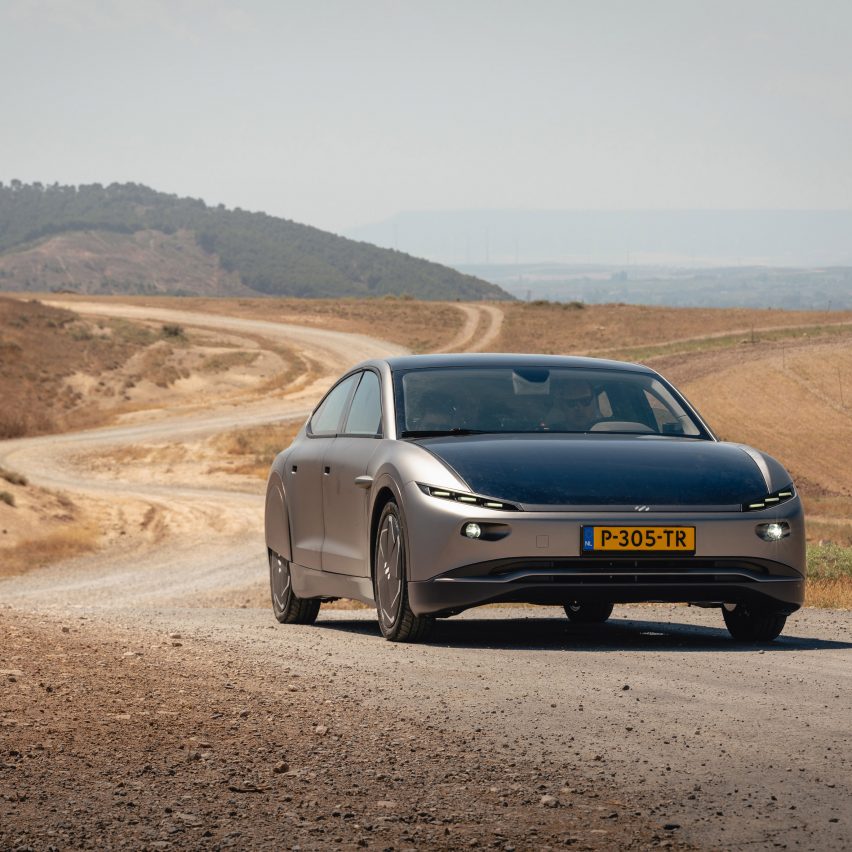
Lightyear 0 by Lightyear
Dubbed the “world’s first production-ready” solar-powered car when launched this year, the Lightyear 0 is an electric car that has photovoltaic panels covering its roof, bonnet and boot to charge its battery while driving.
In an interview with Dezeen, the chief executive of the Dutch startup Lightyear Emanuele Cornagliotti predicted that solar cars will be “normal within 20 years”.
Find out more about Lightyear ›
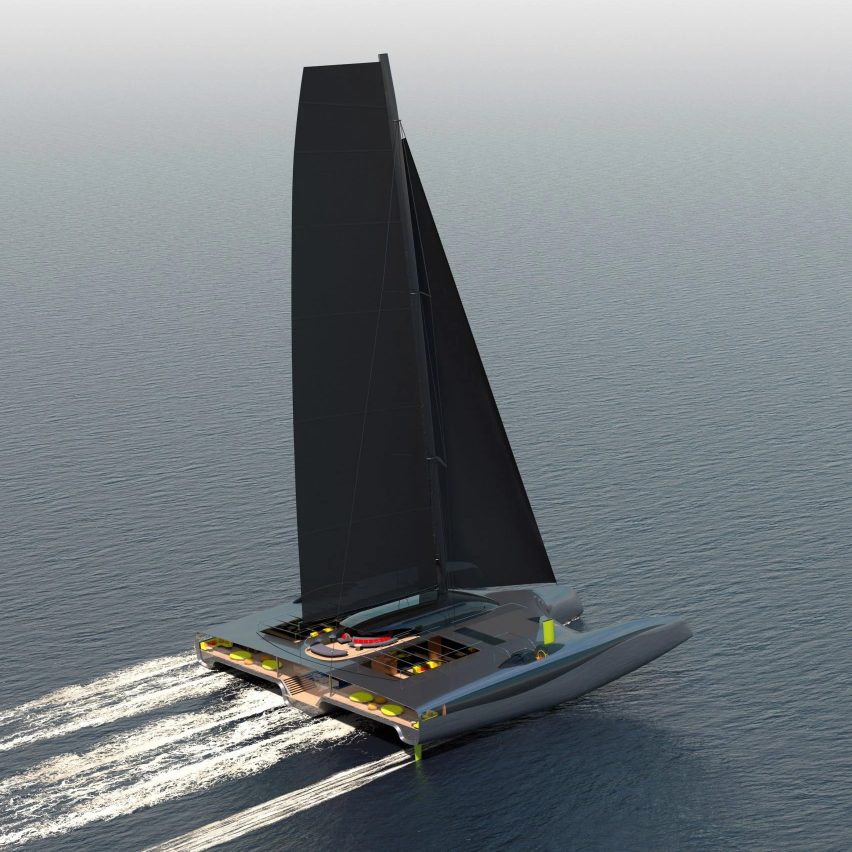
Domus by Van Geest Design and Rob Doyle Design
While X Shore was exploring how to make electric boats more affordable, yacht design studios Van Geest Design and Rob Doyle Design were working on a concept for a luxury trimaran that is “truly zero-emission”.
The 40-metre Domus would be powered by a combination of hydrogen fuel cells, hydro generation and solar energy.
UK architecture studio Zaha Hadid was also looking at electric yachts this year, presenting its concept for the photovoltaic-covered Oneiric at Milan design week.
Find out more about Domus ›
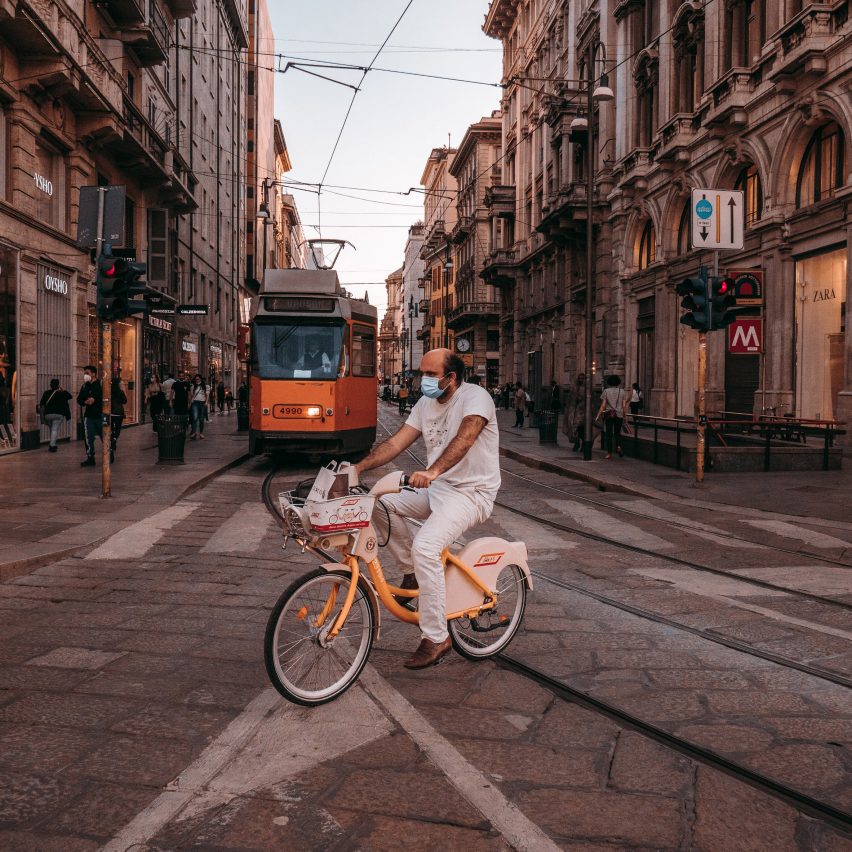
Cambio by the city of Milan
A key aspect of decarbonising transport is encouraging people to take more of their journeys by bike, with many cities coming up with plans to become more cycling-friendly after the coronavirus pandemic.
Among them is Milan, which in early 2022 committed to constructing the Cambio network of 24 cycle highways by 2035 based on data about the daily movements of its residents. These will be accompanied by dedicated bicycle parking stations, physical and digital wayfinding displays and low-impact lighting.
Find out more about Cambio ›
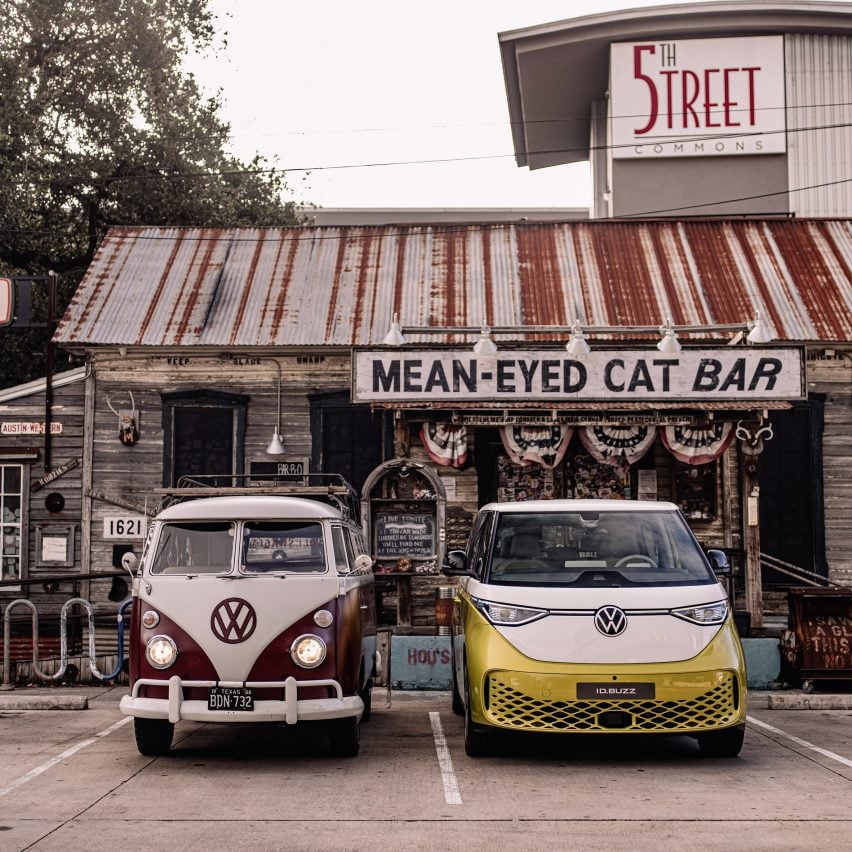
ID Buzz by Volkswagen
Electric vehicle launches came thick and fast in 2022, and among the most interesting was the ID Buzz by Volkswagen.
The van is an electrified update of the German carmaker’s famous T1 Transporter camper van, which became associated with the hippie movement of the 1960s and 70s, and has the same flat front and a similar V-shaped face as the original.
Find out more about the ID Buzz ›
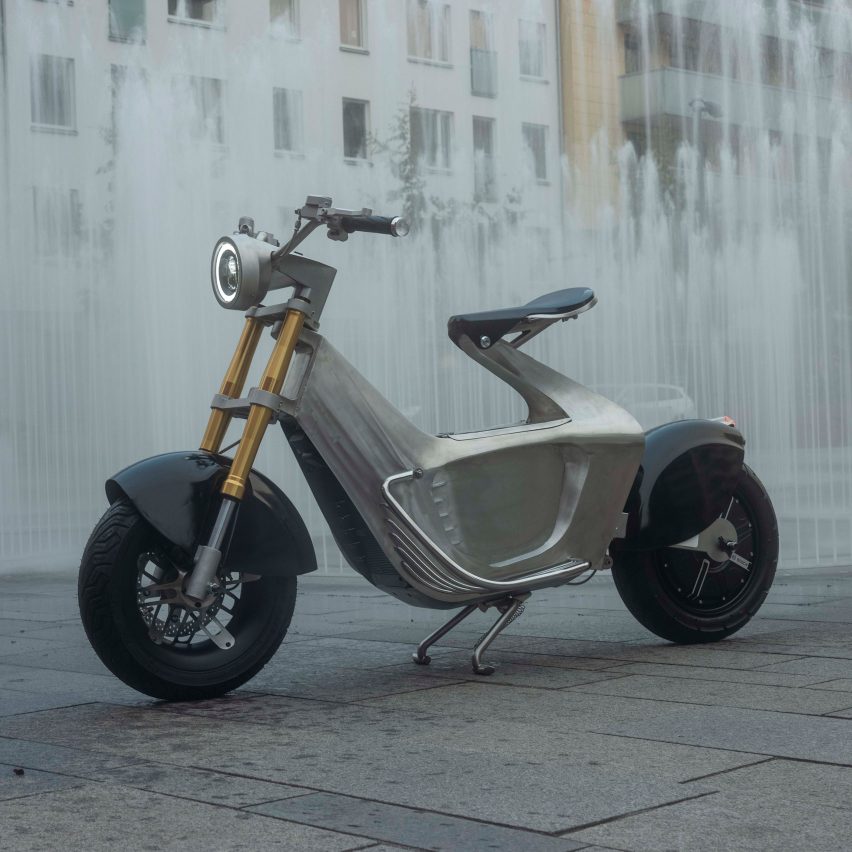
SUS1 by Stilride
Swedish startup Stilride this year unveiled the Sport Utility Scooter One (SUS1), an electric scooter built using an unusual origami-like process that reduces the amount of material used, limiting the environmental impact of manufacture.
While conventional scooters consist of a tubular frame and a plastic body, the SUS1’s chassis is constructed by taking a single sheet of stainless steel and cutting and folding it.
Find out more about SUS1 ›

Anti-Poaching bikes by Cake
Another interesting example of an electric motorcycle seeking to cut carbon emissions is the anti-poaching series from Swedish brand Cake.
The solar-charged bikes were created specifically for use by rangers in the South African bush, allowing them to quietly approach illegal animal poachers thanks to the lack of engine noise while also negating the need for polluting petrol deliveries by truck or helicopter.
Find out more about Cake Anti-Poaching bikes ›

Hydrogen jet engine by Rolls-Royce and EasyJet
Aviation is a major contributor to global transport emissions, and while there are still doubts over whether it will ever be practical to fuel planes with hydrogen, 2022 saw the world’s first test of a commercial jet engine powered by the non-carbon-emitting element.
British airline EasyJet and engineering company Rolls-Royce used renewably-made hydrogen to power a converted Rolls-Royce AE 2100 aircraft engine.
The technology is still in its infancy, but Rolls-Royce chief technology officer Grazia Vittadini called the test “an exciting milestone”.
Find out more about this hydrogen jet engine ›

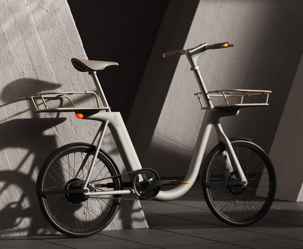
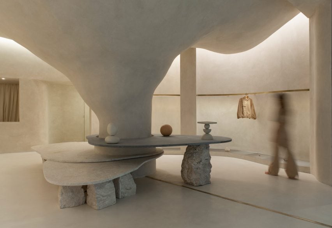
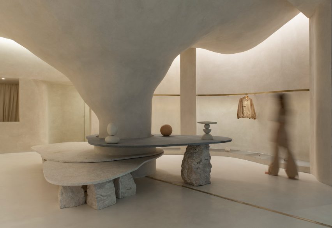
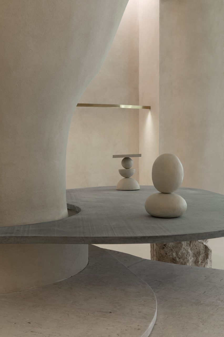
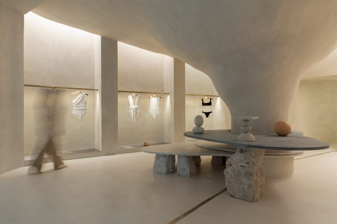
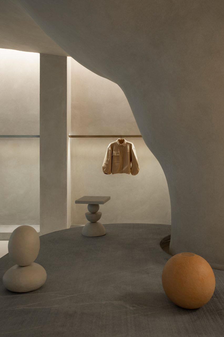
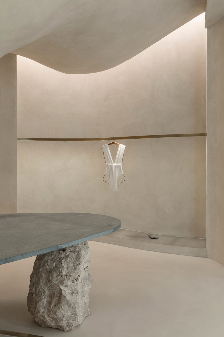
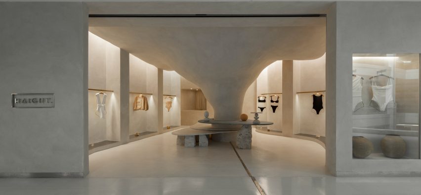
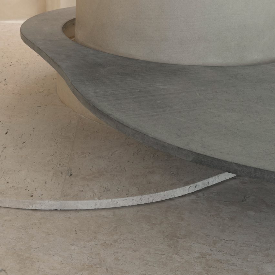

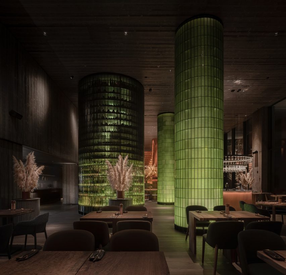
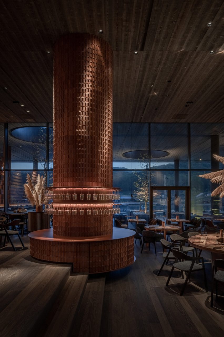
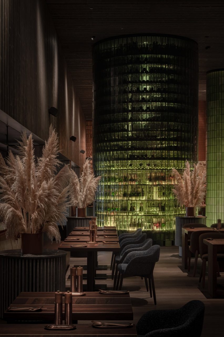
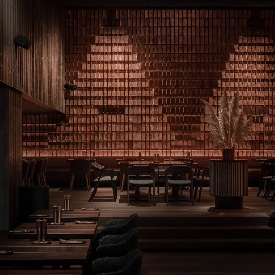
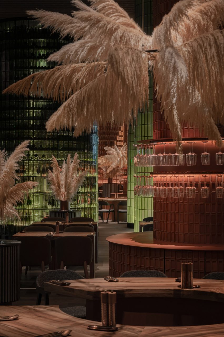
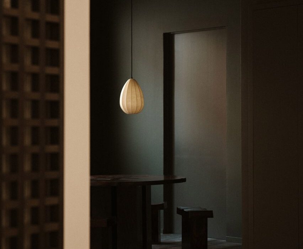
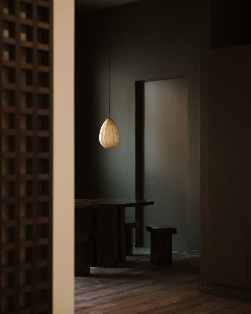
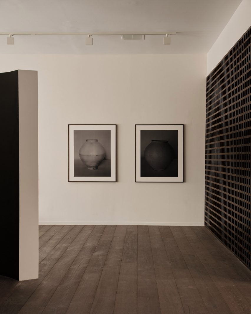
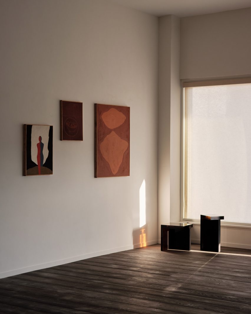
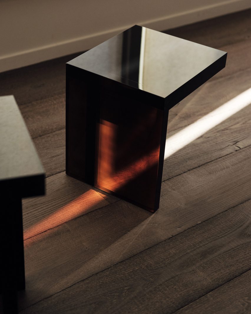
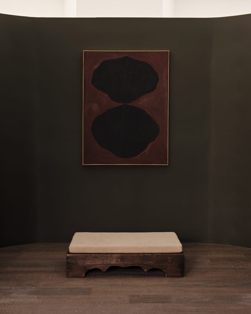
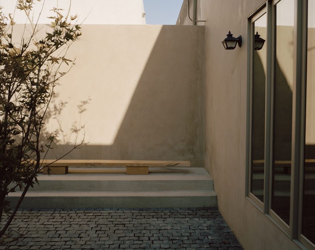
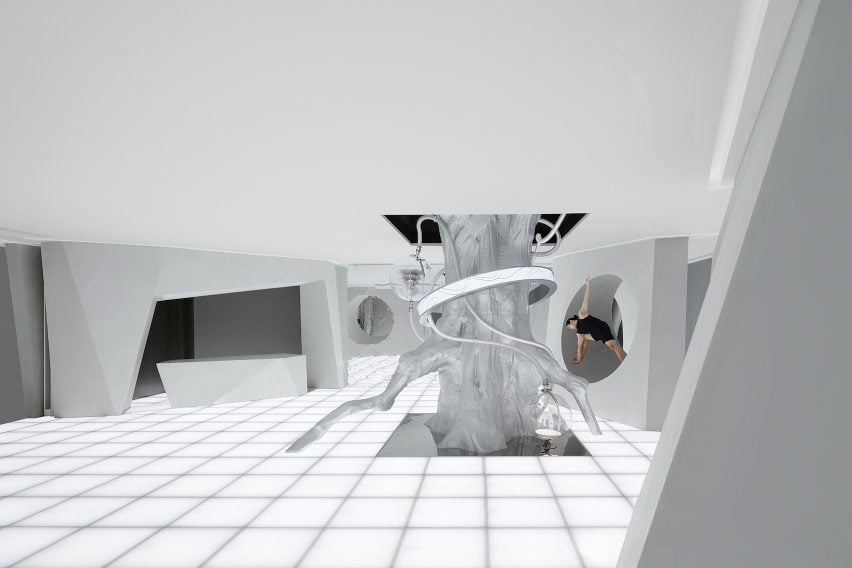
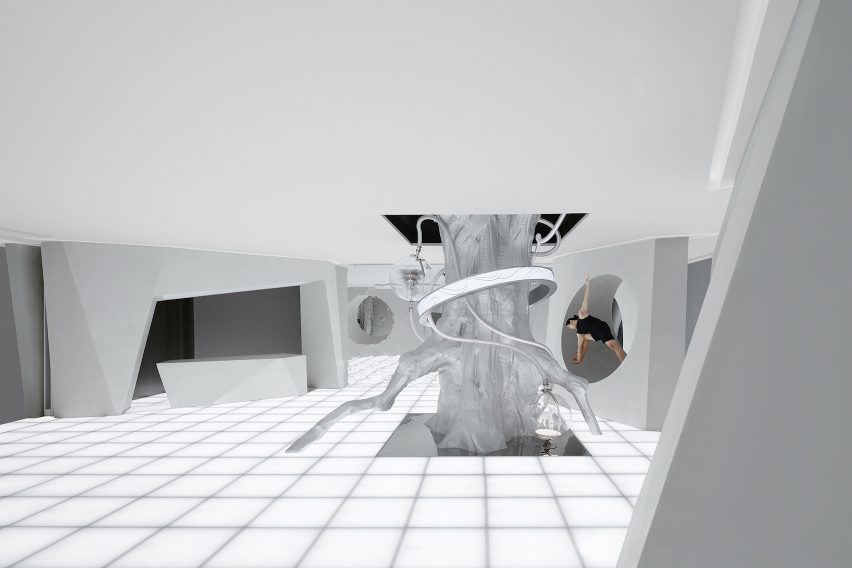
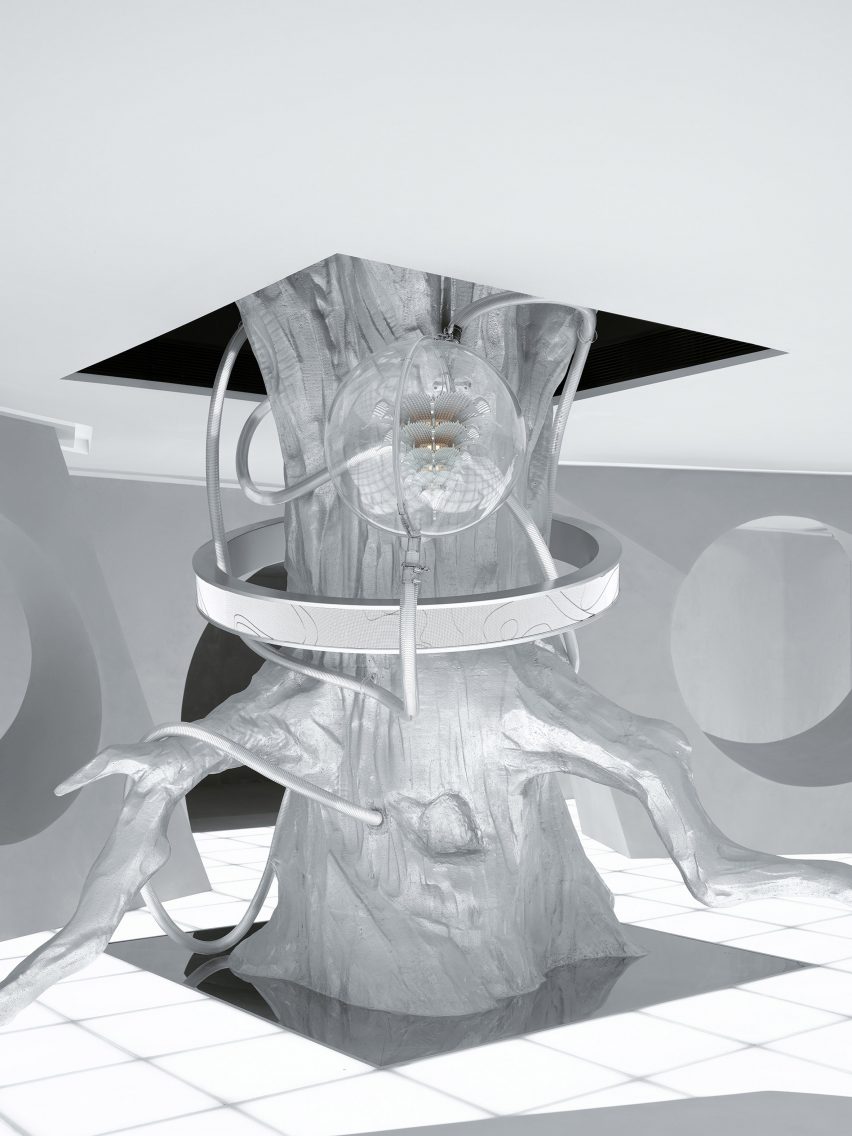
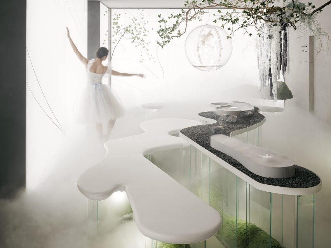
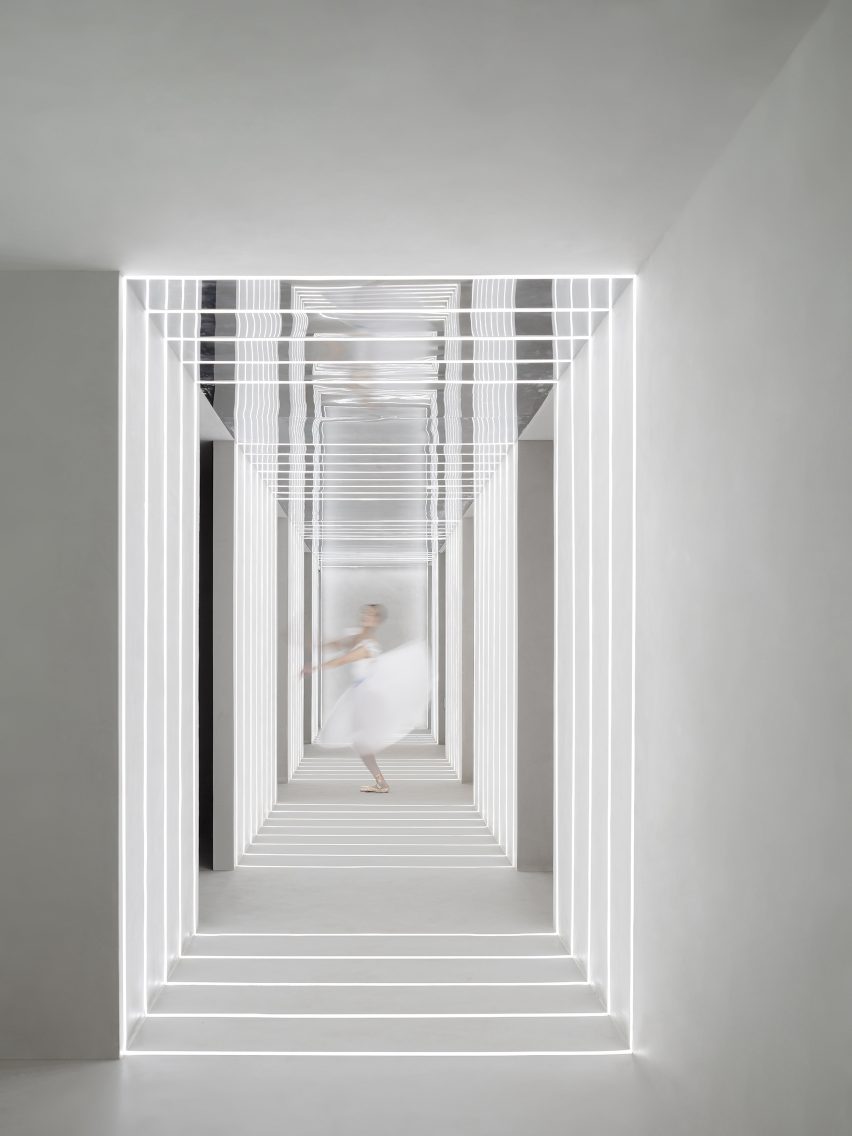
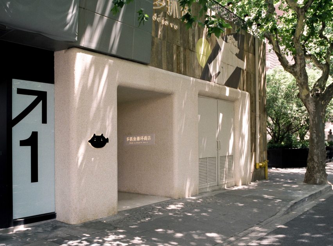
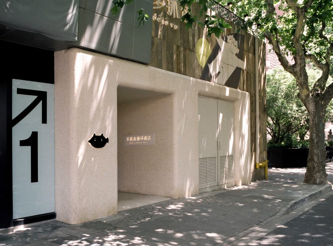
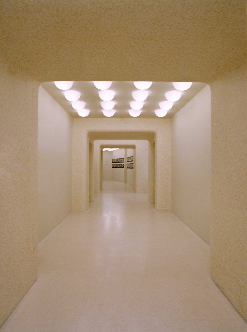
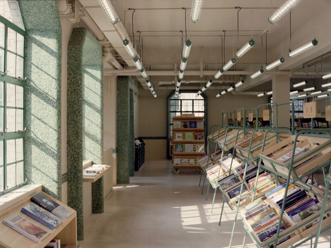
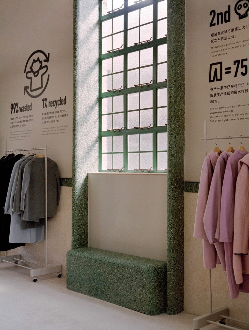
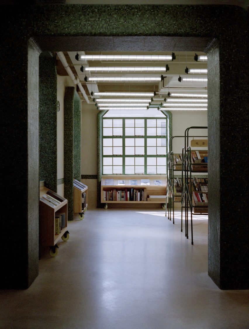
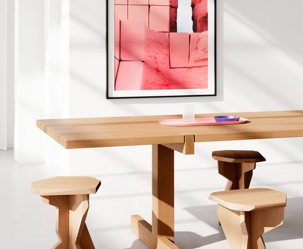
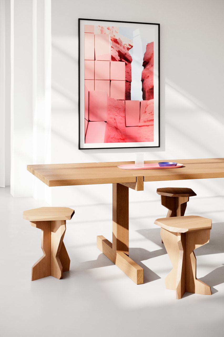
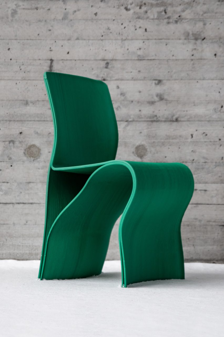
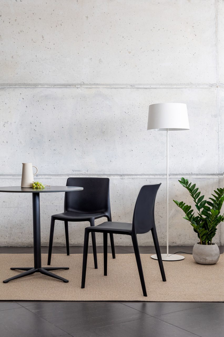
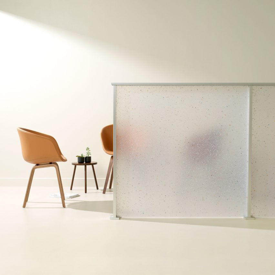
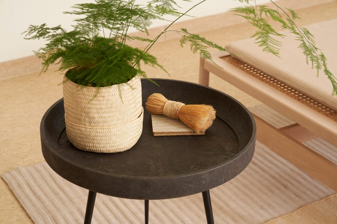
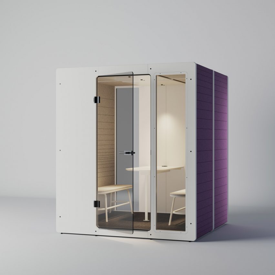
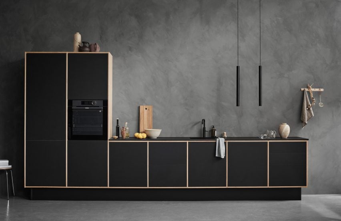
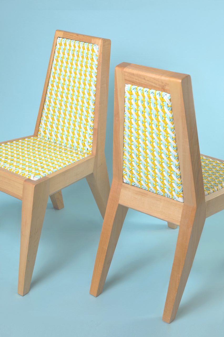
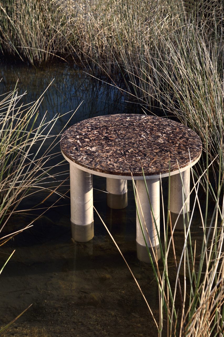
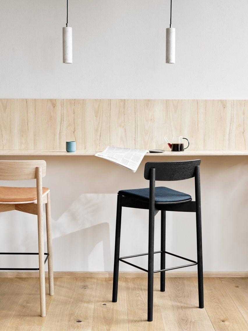
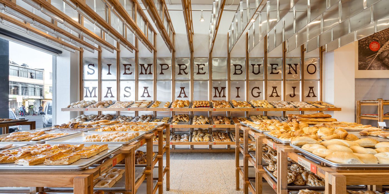
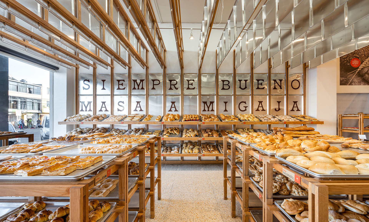
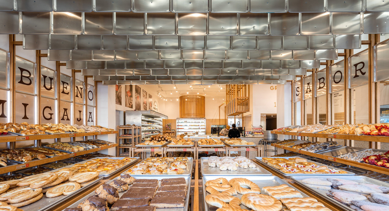 The bakery Mi Pan celebrates bakers’ hard work in making delicious bread. Metal trays reoccur on the shelves, wall cladding and ceiling decorations. These are the same type of tray used for bread production, reminding people of the heart of Mi Pan – the kitchen.
The bakery Mi Pan celebrates bakers’ hard work in making delicious bread. Metal trays reoccur on the shelves, wall cladding and ceiling decorations. These are the same type of tray used for bread production, reminding people of the heart of Mi Pan – the kitchen.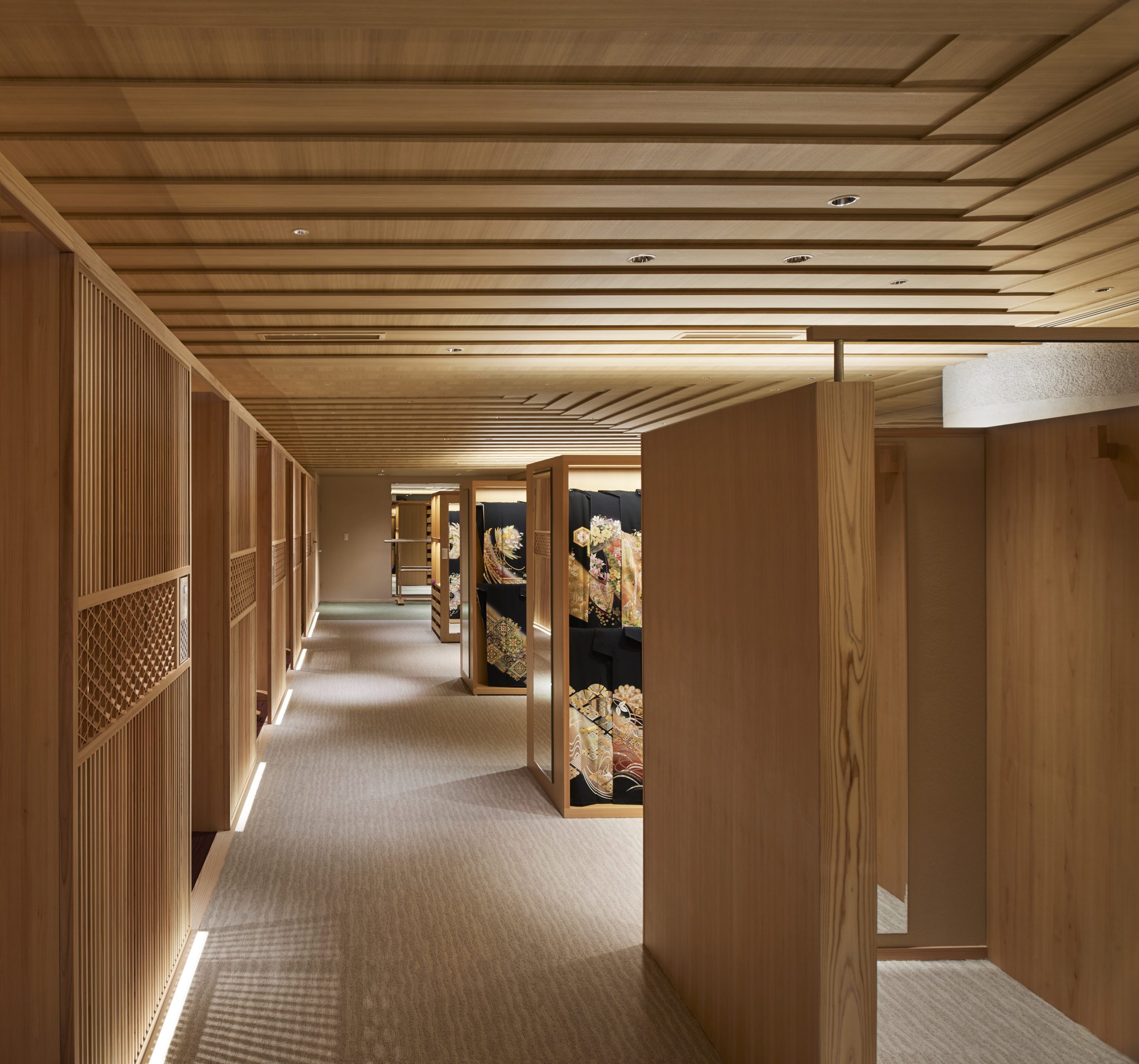
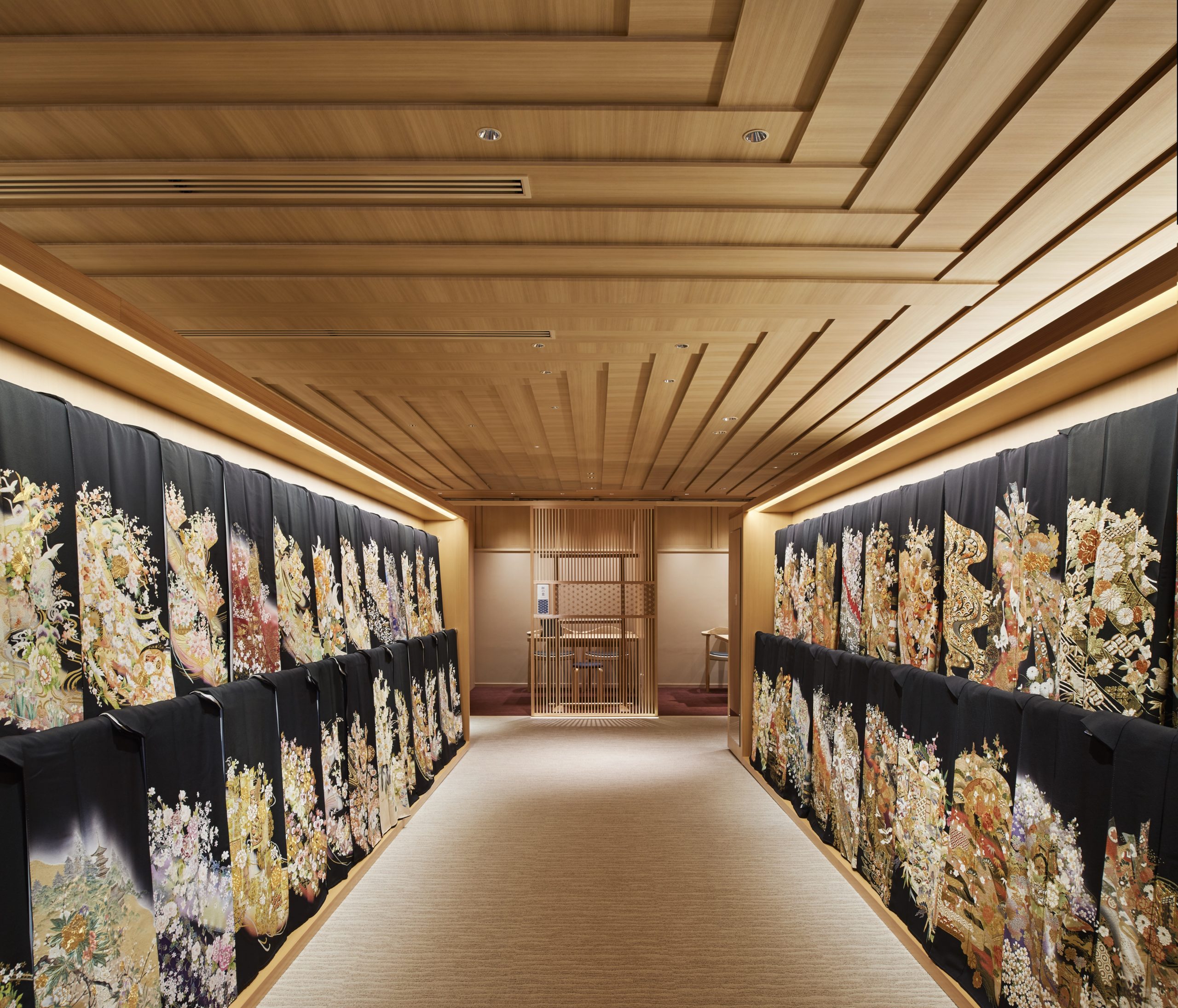 The design team refurbished the floor of the wedding Kimono in the traditional Japanese clothing shop Haregino Marusho and themed it with wood. Many spatial components, including display shelves, partitions and the ceiling, are in warm-color wood of similarly soft patterns. The space becomes an elegant wooden display box that does not take any spotlight from the kimono fabrics.
The design team refurbished the floor of the wedding Kimono in the traditional Japanese clothing shop Haregino Marusho and themed it with wood. Many spatial components, including display shelves, partitions and the ceiling, are in warm-color wood of similarly soft patterns. The space becomes an elegant wooden display box that does not take any spotlight from the kimono fabrics.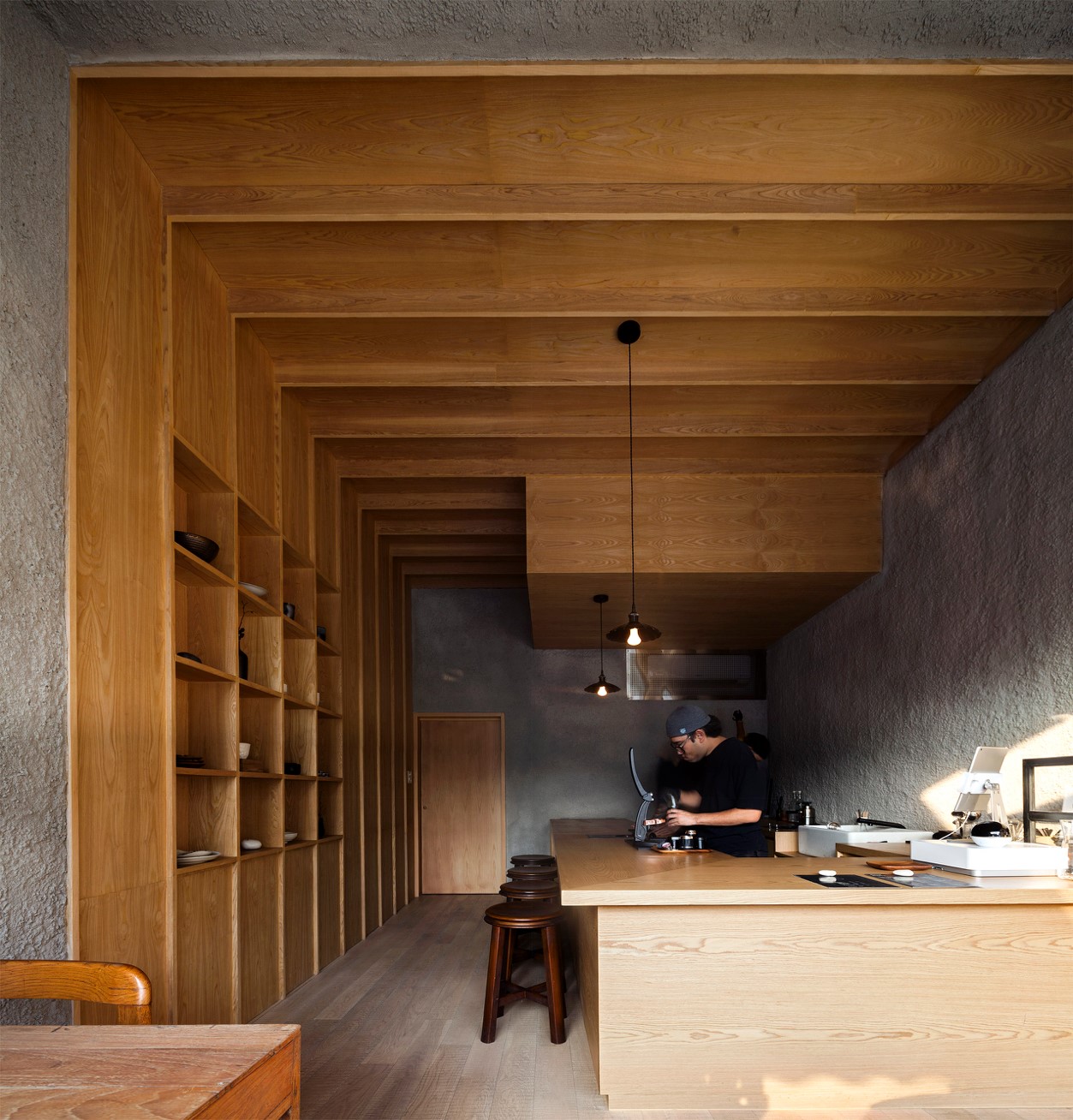
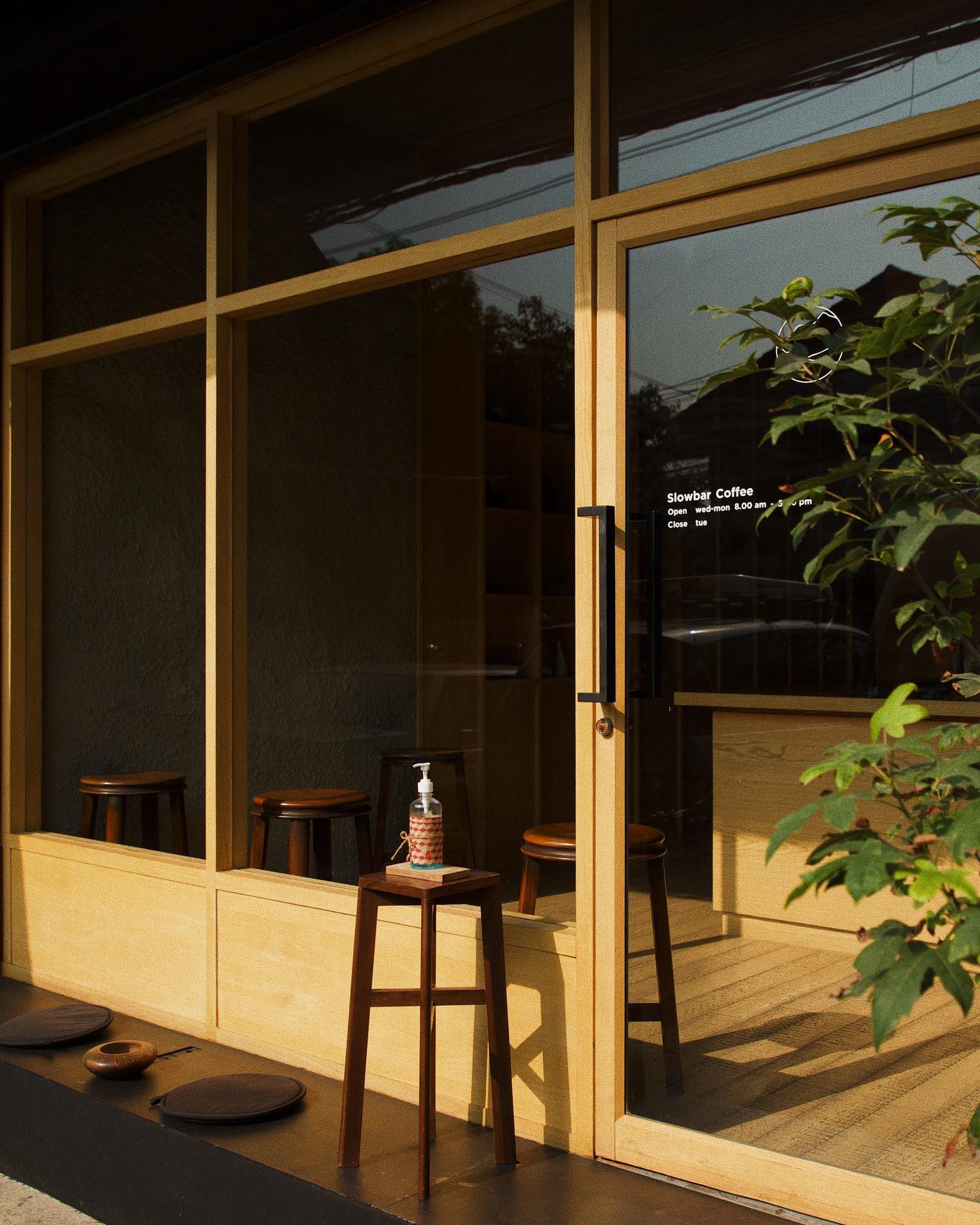 In the coffee bar Blackhill, smooth wooden surfaces are put in conjunction with rough concrete surfaces. They together create a zen space for enjoying a moment away from the busy central Bangkok. In contrast to the colorful urban environment outside, the materials used in the coffee shop are limited to only wood and concrete. The simplicity of the design makes it almost a meditative space.
In the coffee bar Blackhill, smooth wooden surfaces are put in conjunction with rough concrete surfaces. They together create a zen space for enjoying a moment away from the busy central Bangkok. In contrast to the colorful urban environment outside, the materials used in the coffee shop are limited to only wood and concrete. The simplicity of the design makes it almost a meditative space.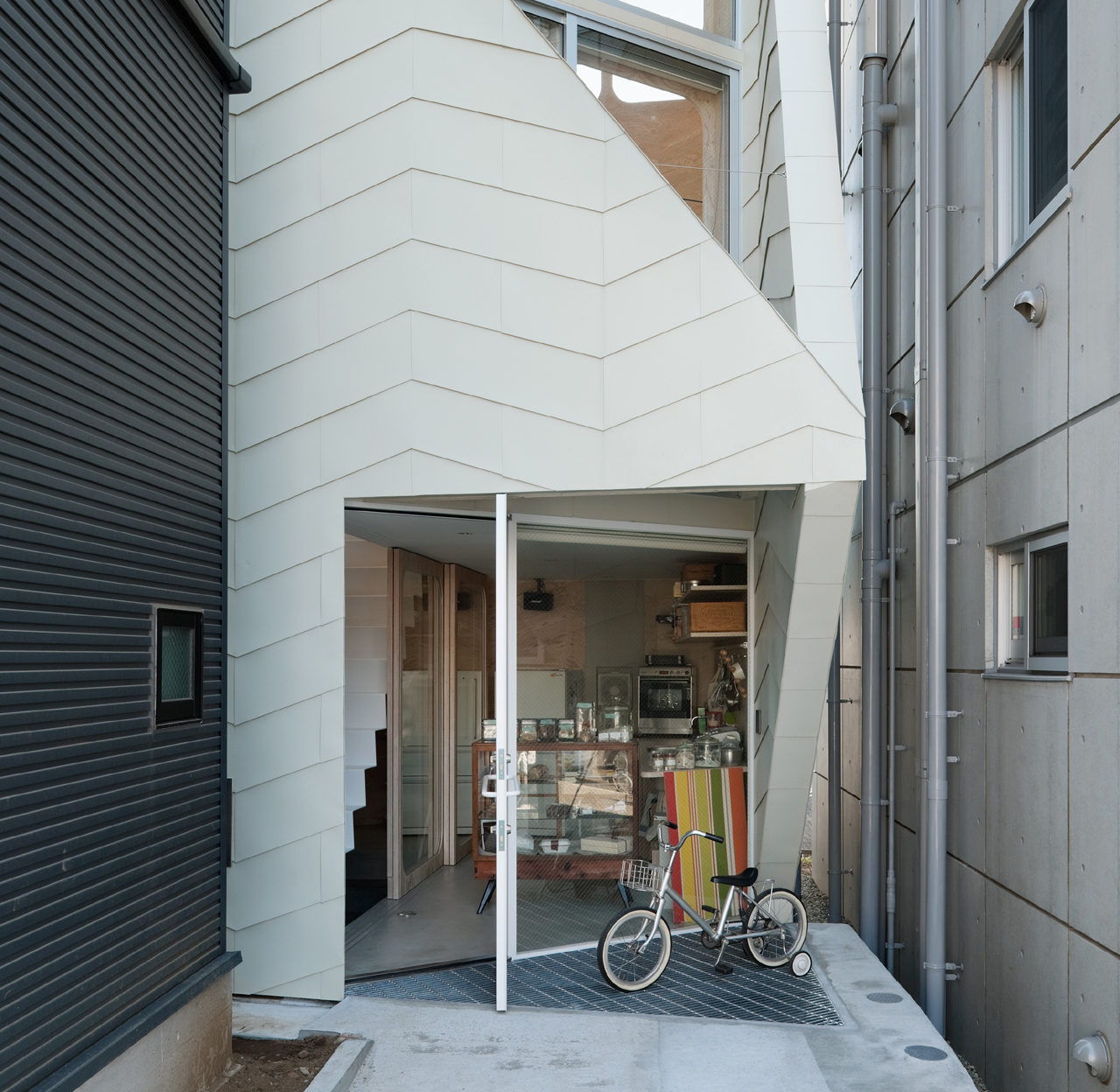
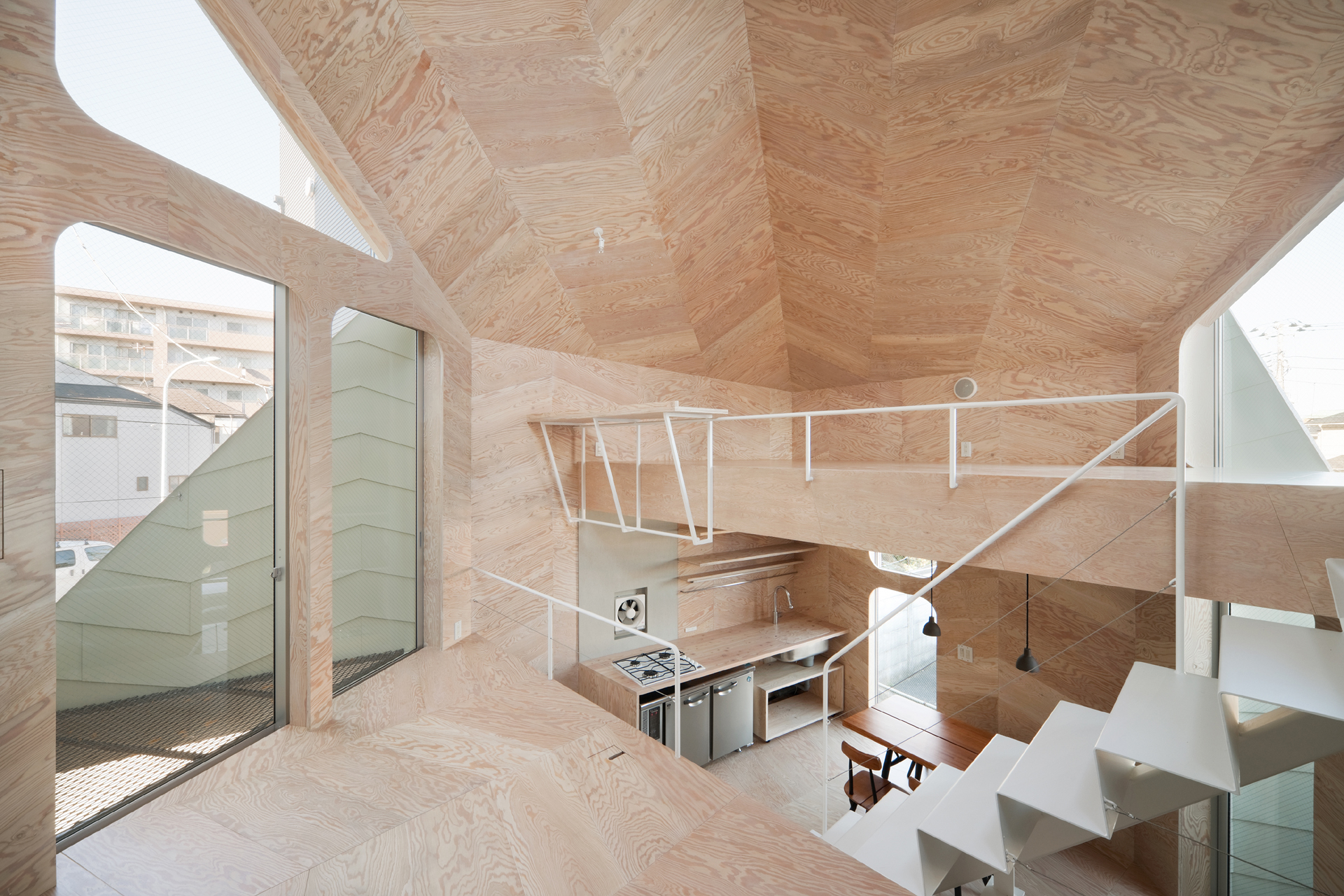 This small house has a footprint of only 280 square feet, yet it accommodates a biscuit shop and the shop owner’s family. Tsubomi House has seven different levels with no solid partitions between them. Each level is half a story higher/lower than the next one. Without walls separating each functional area, residents can move quickly from one space to another.
This small house has a footprint of only 280 square feet, yet it accommodates a biscuit shop and the shop owner’s family. Tsubomi House has seven different levels with no solid partitions between them. Each level is half a story higher/lower than the next one. Without walls separating each functional area, residents can move quickly from one space to another.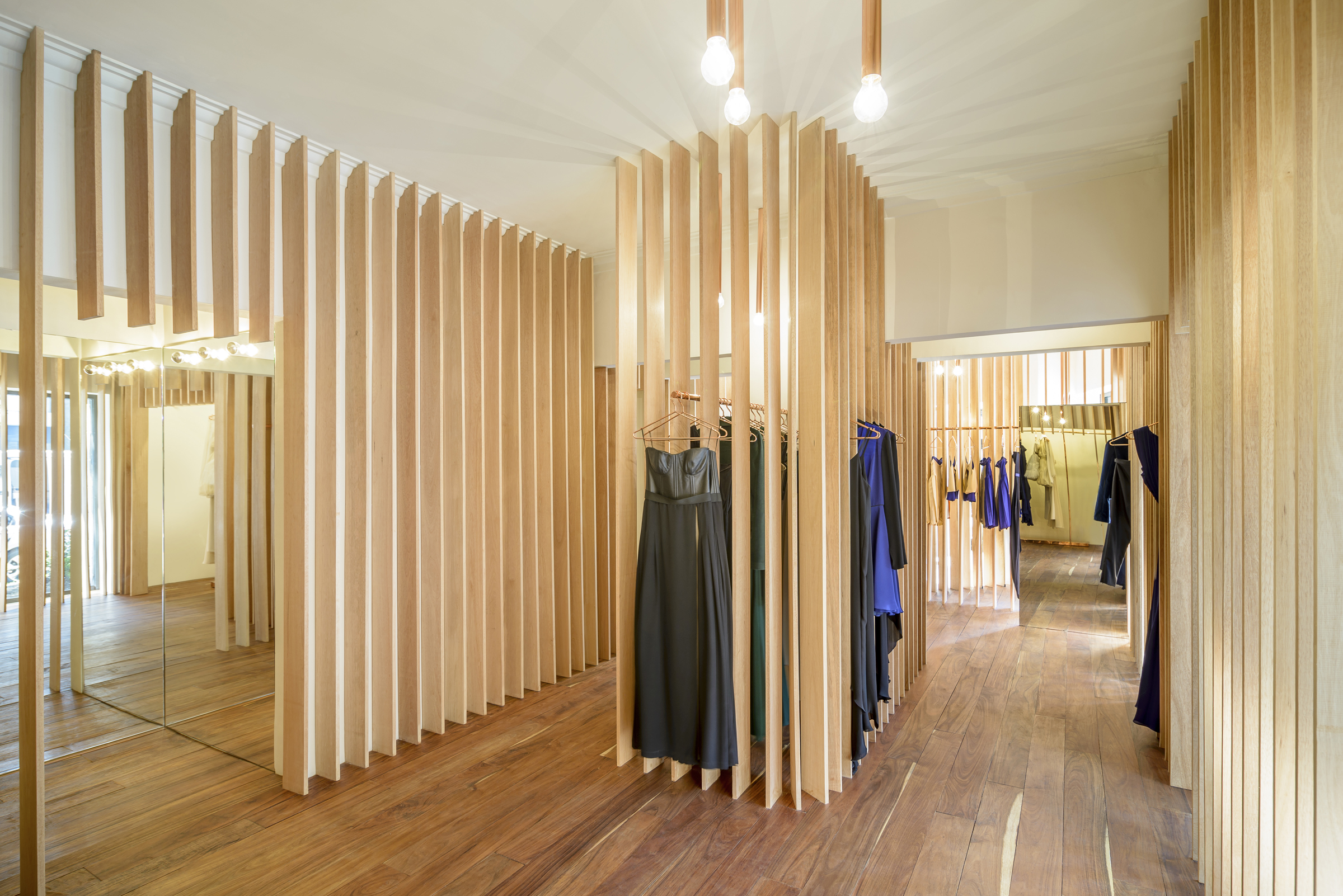
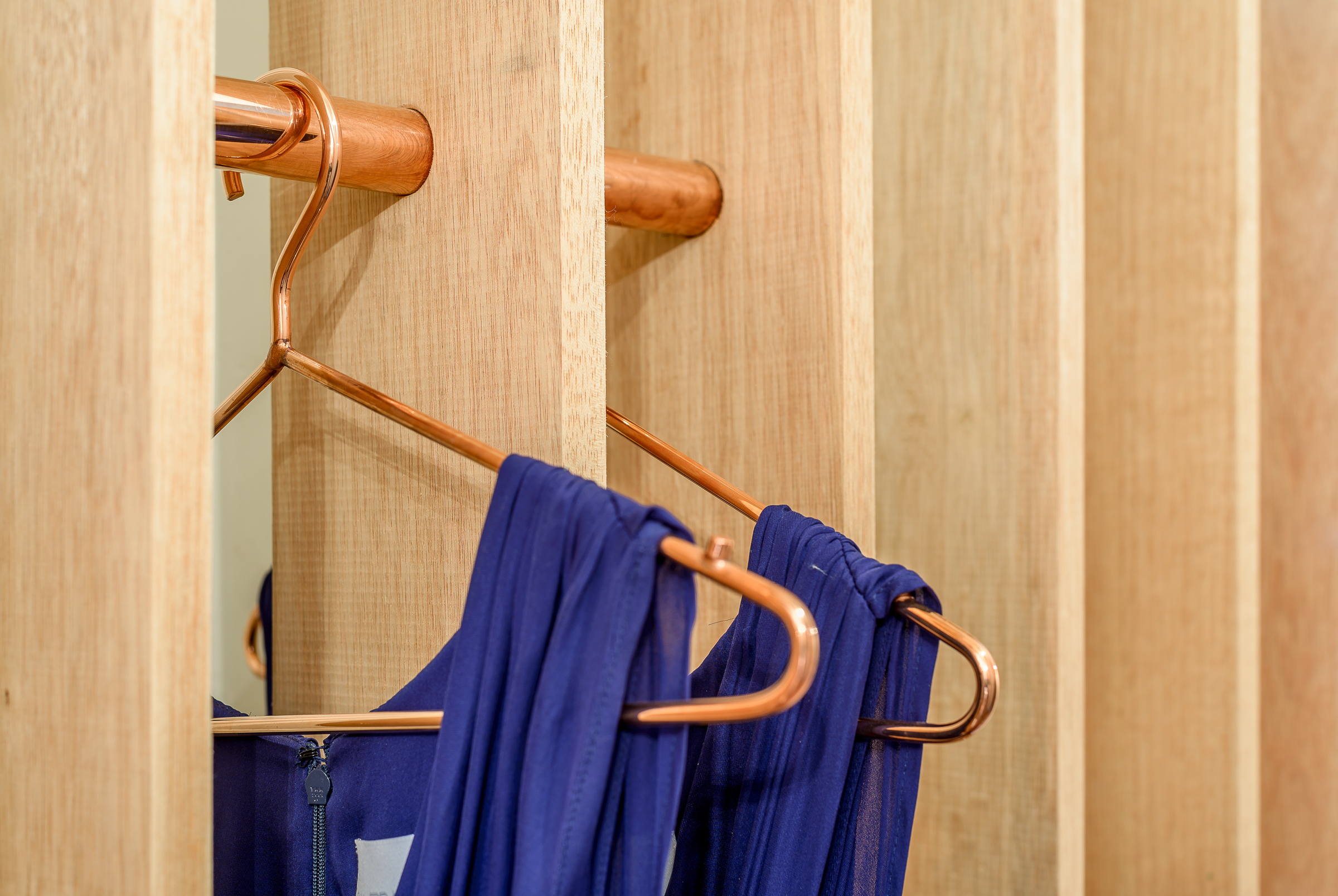 Instead of presenting the garments all at once, Sandra Weil Store’s design gradually reveals the collections as customers walk around. Floor-to-ceiling slats made of local tropical wood stand in line with equal intervals between them. They form rhythmic partitions that are visually permeable only from certain angles. This allows a comfortable level of privacy in the shop without cutting the small store space into tiny fragments.
Instead of presenting the garments all at once, Sandra Weil Store’s design gradually reveals the collections as customers walk around. Floor-to-ceiling slats made of local tropical wood stand in line with equal intervals between them. They form rhythmic partitions that are visually permeable only from certain angles. This allows a comfortable level of privacy in the shop without cutting the small store space into tiny fragments.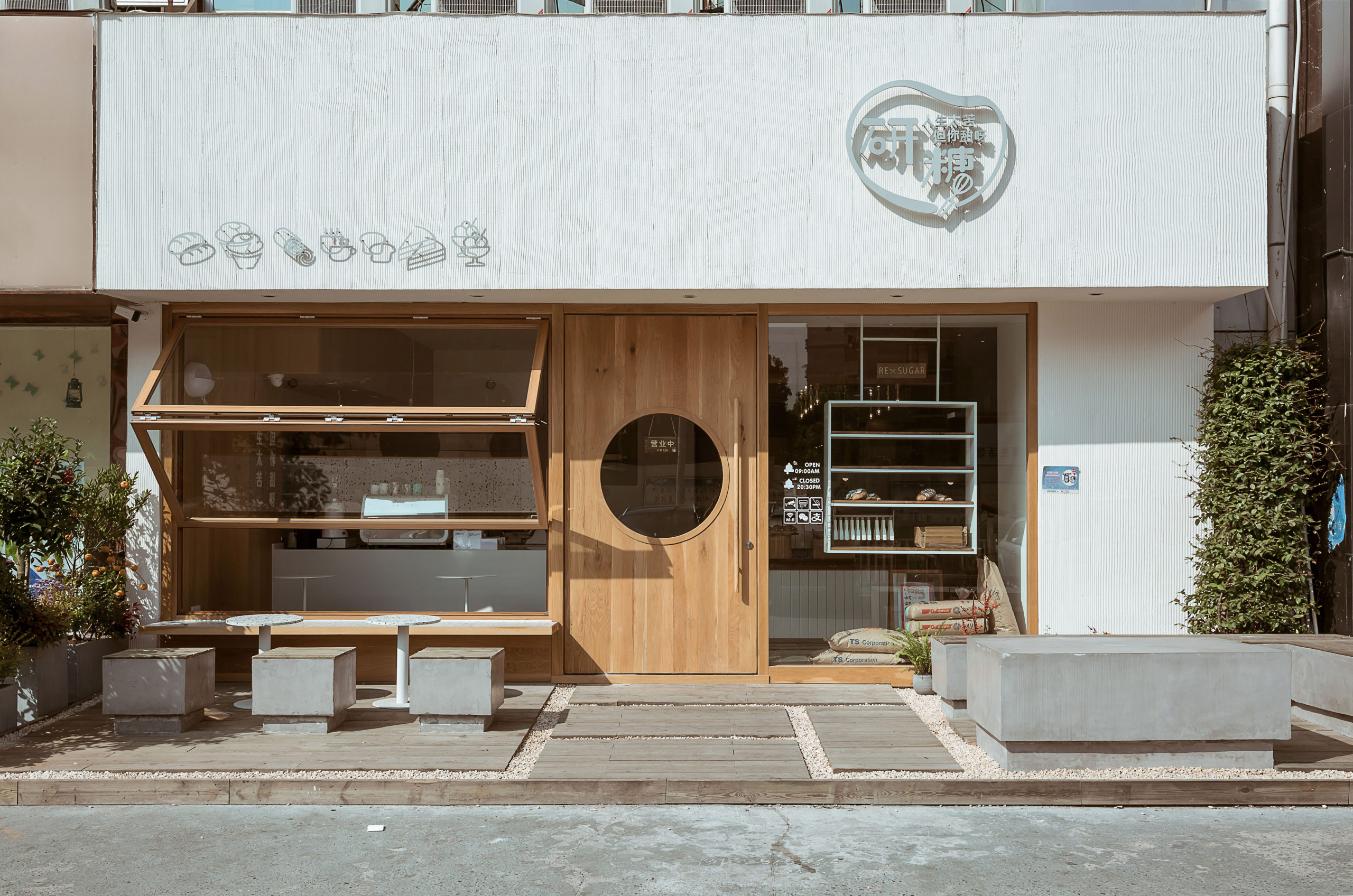
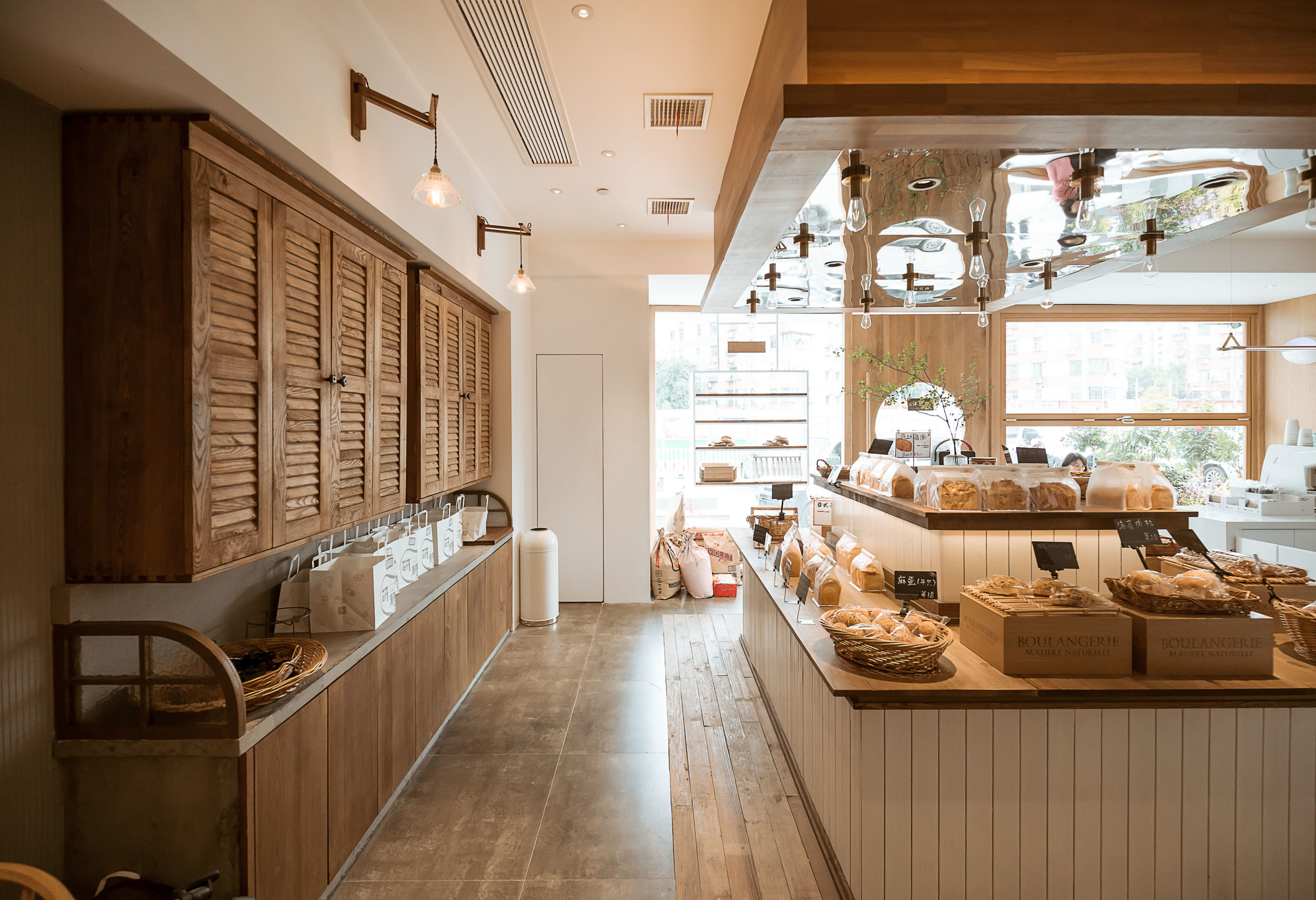 This community bakery uses large areas of warm-color timber to create a relaxing atmosphere. Like Blackhills Café, RE x SUGAR also has a transparent shop front that embraces the sunlight. A large folding window connects indoors and outdoors while the window sills become seats.
This community bakery uses large areas of warm-color timber to create a relaxing atmosphere. Like Blackhills Café, RE x SUGAR also has a transparent shop front that embraces the sunlight. A large folding window connects indoors and outdoors while the window sills become seats.