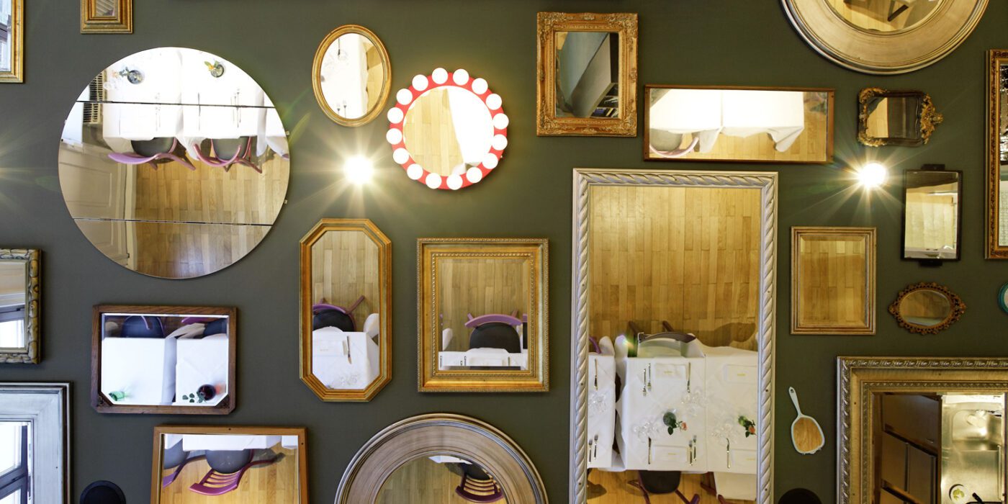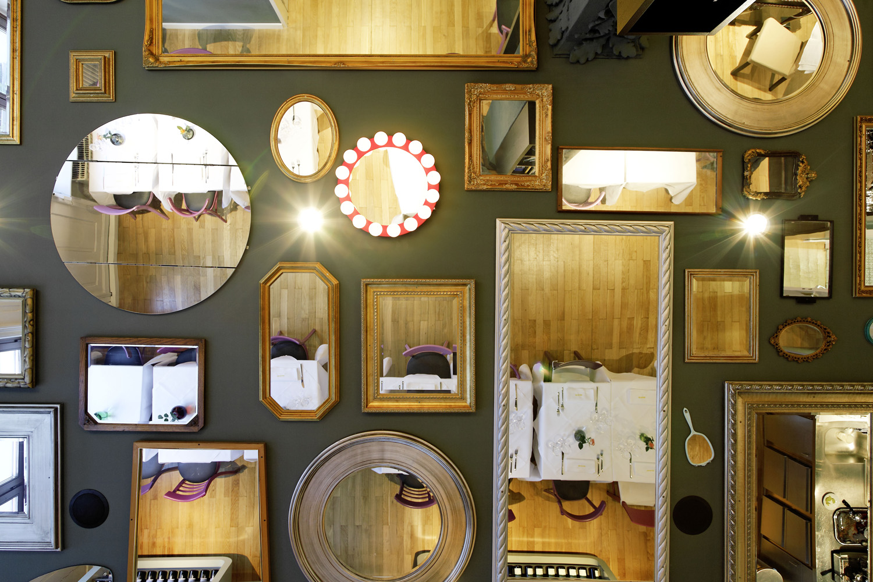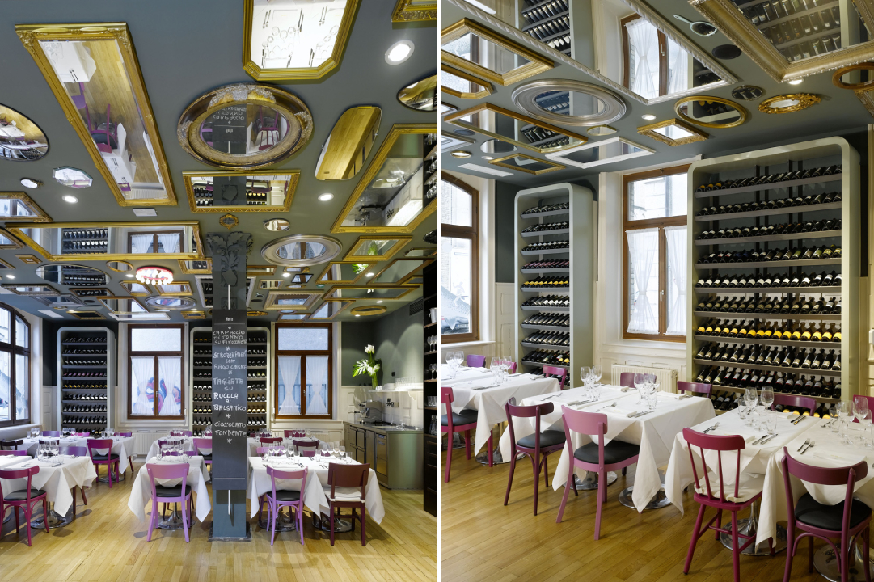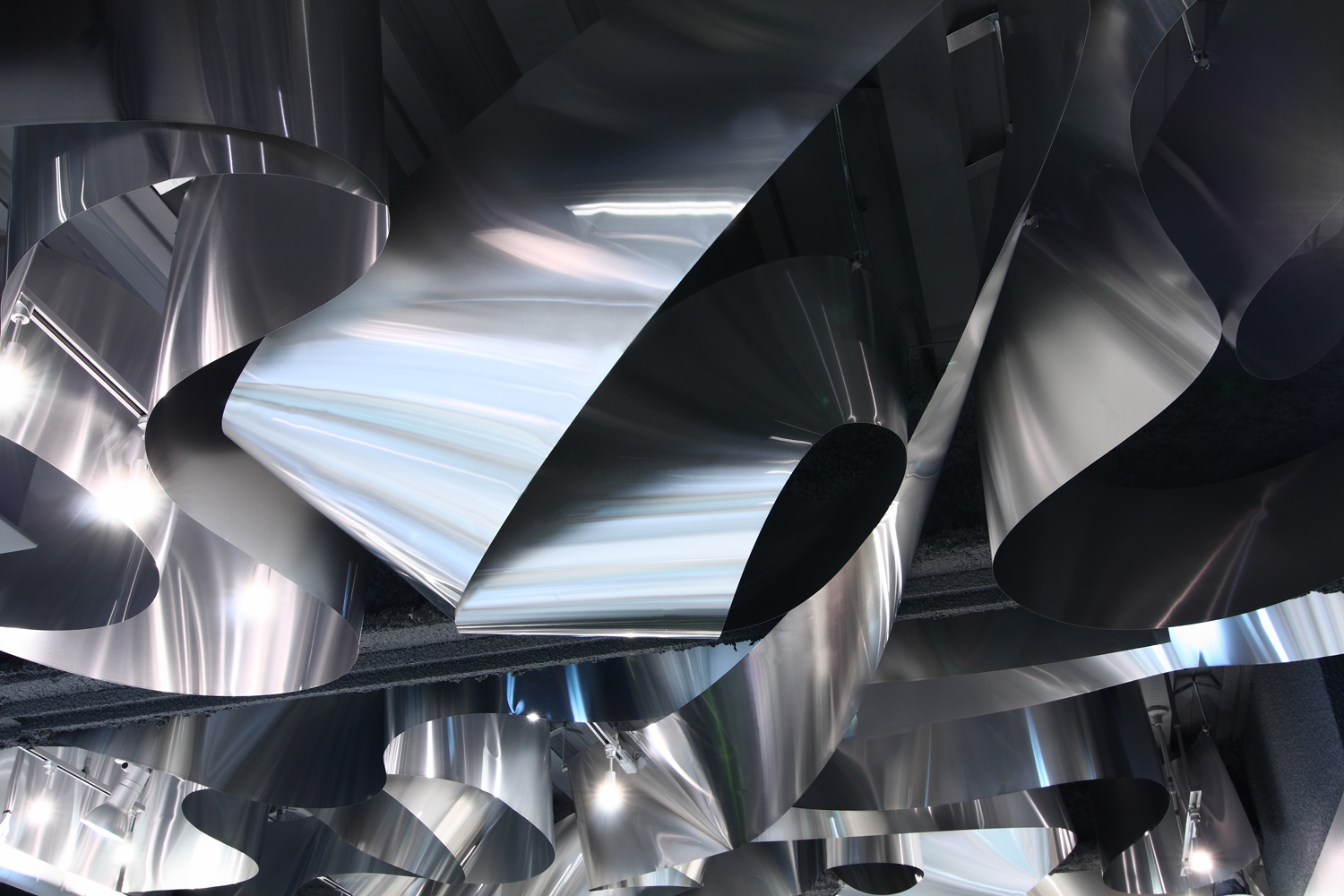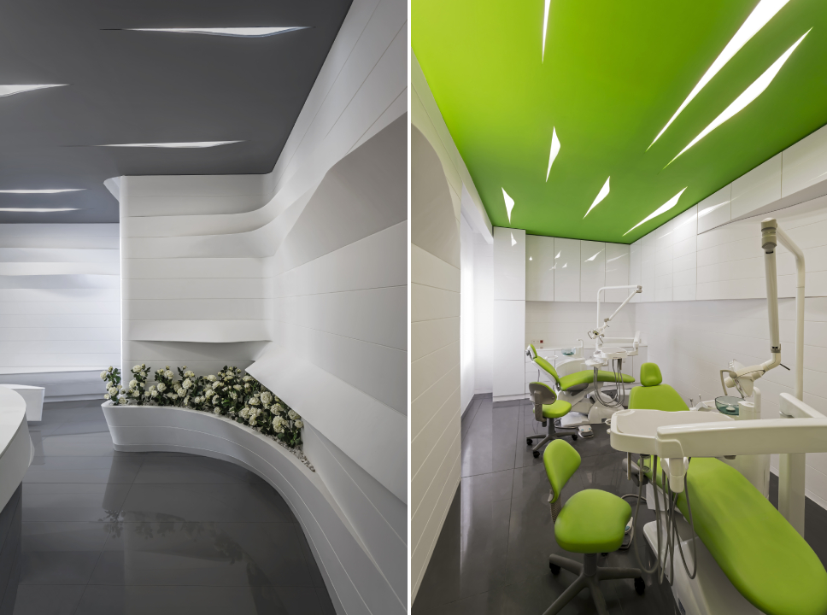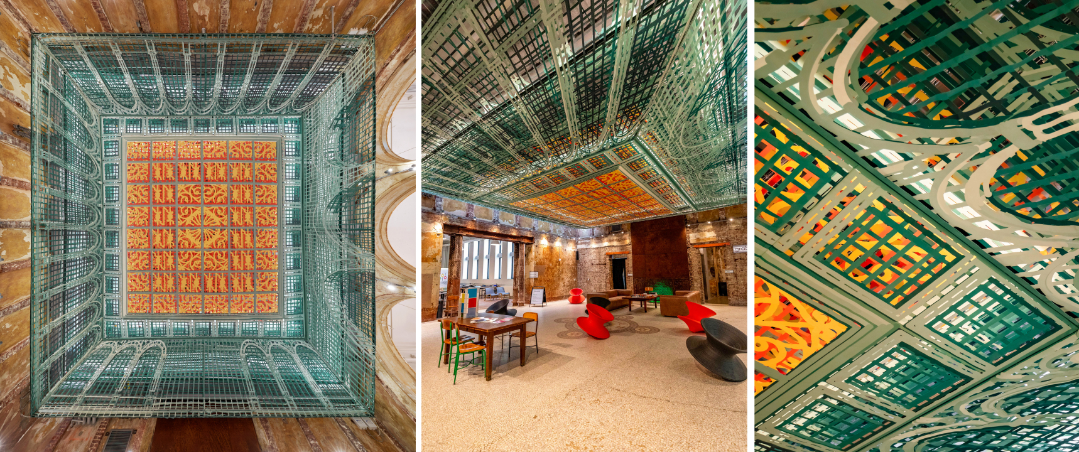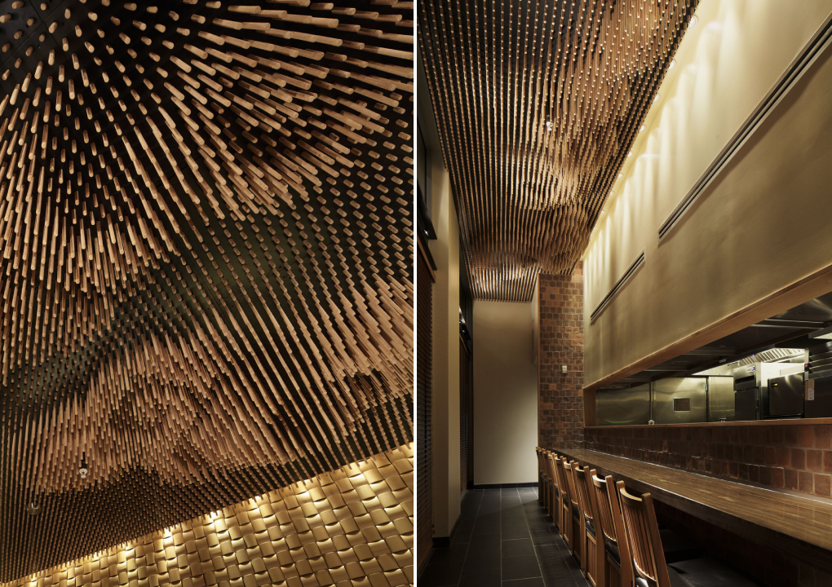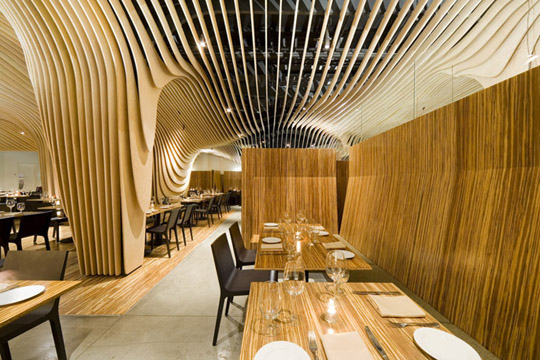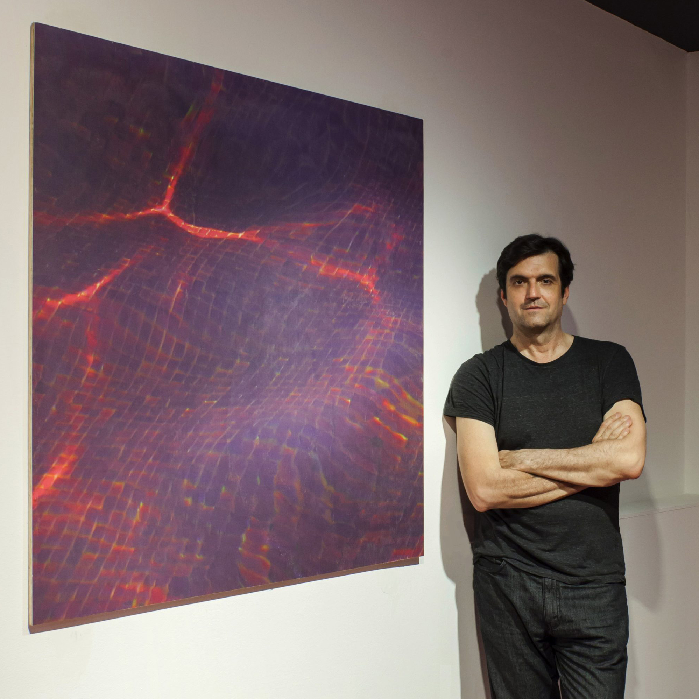Vermilion Zhou Design Group Transforms ‘green massage’ into an Alice in Wonderland-Inspired Fantasy Forest
‘green massage’ Shanghai Madang Road store – Entering ‘green massage’ Madang Road, is like entering the “Rabbit Hole” in Alice’s Adventures in Wonderland. Inspired by the Mad Hatter’s quote “There is a place. Like no place on Earth. A land full of wonder, mystery…”, your reality shrinks and shifts as you enter this fantasy forest. The process gradually disconnects your tired body from reality.
Architizer chatted with Creative Director Kuang Ming(Ray) Chou and Lighting Design Director Vera Chu at Vermilion Zhou Design Group to learn more about this project.
Architizer: This project won in the 10th Annual A+Awards! What do you believe are the standout components that made your project win?
Kuang Ming(Ray) Chou & Vera Chu: Massage services are very common in China, but the experience space always looks similar. We tried to jump from the typical oriental design and based on the brand thinking, with a new way to give the consumer a different atmosphere to experience massage service in every “green massage” space. In the end, to relax and treat every tired body and soul.
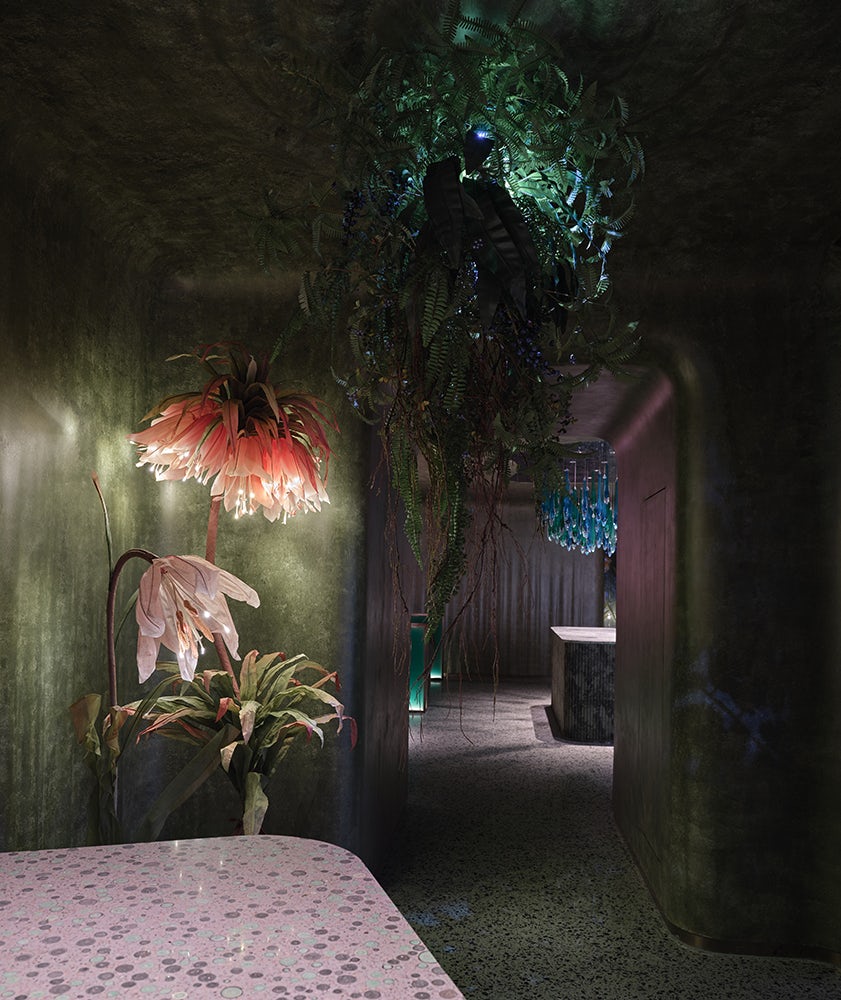
© Vermilion Zhou Design Group

© Vermilion Zhou Design Group
What was the greatest design challenge you faced during the project, and how did you navigate it?
“green massage” is a chain brand based in Shanghai that has many experience spaces, some being very close to each other. The client’s demand was to keep the same brand DNA and exploring new customers.
“green massage” Madang Road is located in “THE ROOF”, the architecture was designed by Jean Nouvel, and the architecture attracts many people who visit. But “green massage” is on the second underground floor, we have to stand out to attract consumers. That’s why we create the “rabbit hole” entrance. “Curiosity”, and “exploratory” to the new consumers, also a freshness to members.

© Vermilion Zhou Design Group

© Vermilion Zhou Design Group
What drove the selection of materials used in the project?
“green massage” is on the second underground floor so the humidity is a problem, and also fire prevention is what we are concerned about. And we still want guests to feel relaxed in the whole environment, so the material must be the sense of soft, even visual.

© Vermilion Zhou Design Group

© Vermilion Zhou Design Group
What is your favorite detail in the project and why?
The rippling shape of the ceiling in the reception area, which seems the story’s preface, leads people to enter the story.

© Vermilion Zhou Design Group

© Vermilion Zhou Design Group
In what ways did you collaborate with others, and were there any team members or skills that were essential in bringing this Award winning project to life?
We intend to create a fantasy space based on our concept, so we choose “Nan Paper Art” as our collaborator. The paper material gives a soft sense that can fit our design and also can be malleable to make a huge size floral garden.
And this is the first time that their creations added lighting design, for them that’s a new inspiration, and for us is a great experience to enrich the whole design.

© Vermilion Zhou Design Group

© Vermilion Zhou Design Group
Were any parts of the project dramatically altered from conception to construction, and if so, why?
Even though not everything is so satisfactory from conception to construction, embracing change and figuring out the solution is the designer’s mission. Finally, we are so lucky to have good results.

© Vermilion Zhou Design Group

© Vermilion Zhou Design Group
How have your clients responded to the finished project?
In the beginning, the client has their concern, but eventually, they trust our profession. The result shows the consumers, the actual space users had very good feedback and increased the business.
What key lesson did you learn in the process of conceiving the project?
We have to believe what we do, dig into who is the actual user in every space then provide their actual need.

© Vermilion Zhou Design Group
How do you believe this project represents you or your firm as a whole?
The design concept is the matter, every design is a new breakthrough, to observe, find out the key problem then solve them. The lighting design in this project was involved in the very early design phase, and it become the key design tone.

© Vermilion Zhou Design Group
Team Members
Creative Director|Kuang Ming(Ray) Chou, Interior Design|Garvin Hung, Yue Hu, Reykia Feng, Chang Song Li, Yu Xuan Li, Ming Rui Gao, Lighting Design|Vera Chu, Chia Huang Liao, FF&E Design|Wan Lu Yang, Video|Ming Shi, Ting Ho, Photographer|Yunpu Cai,
Consultants
Nan Paper Art
For more on ‘green massage’ Shanghai Madang Road store, please visit the in-depth project page on Architizer.
‘green massage’ Shanghai Madang Road store Gallery

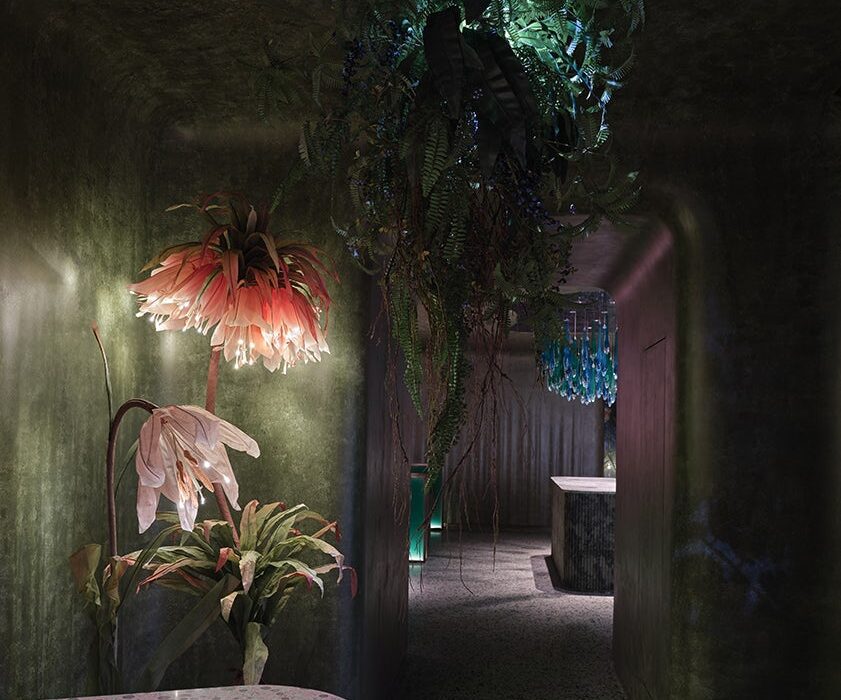
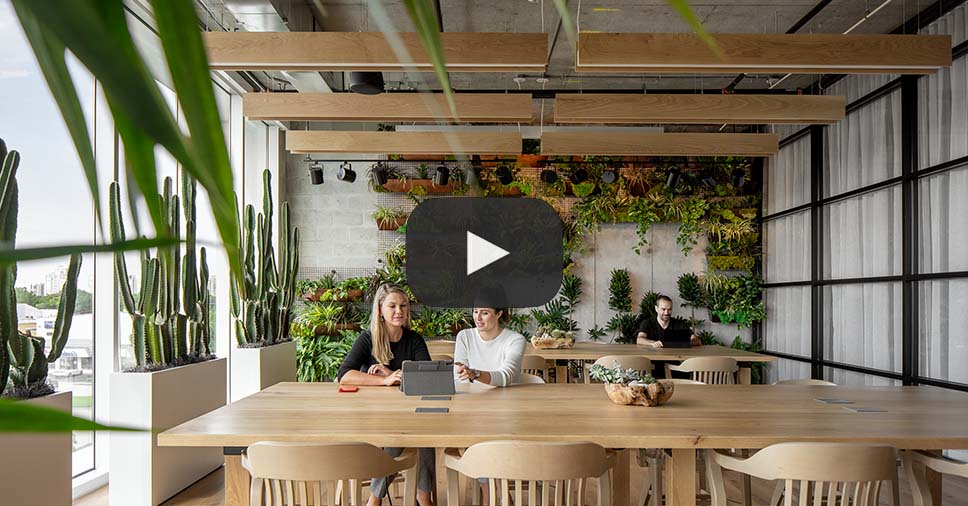
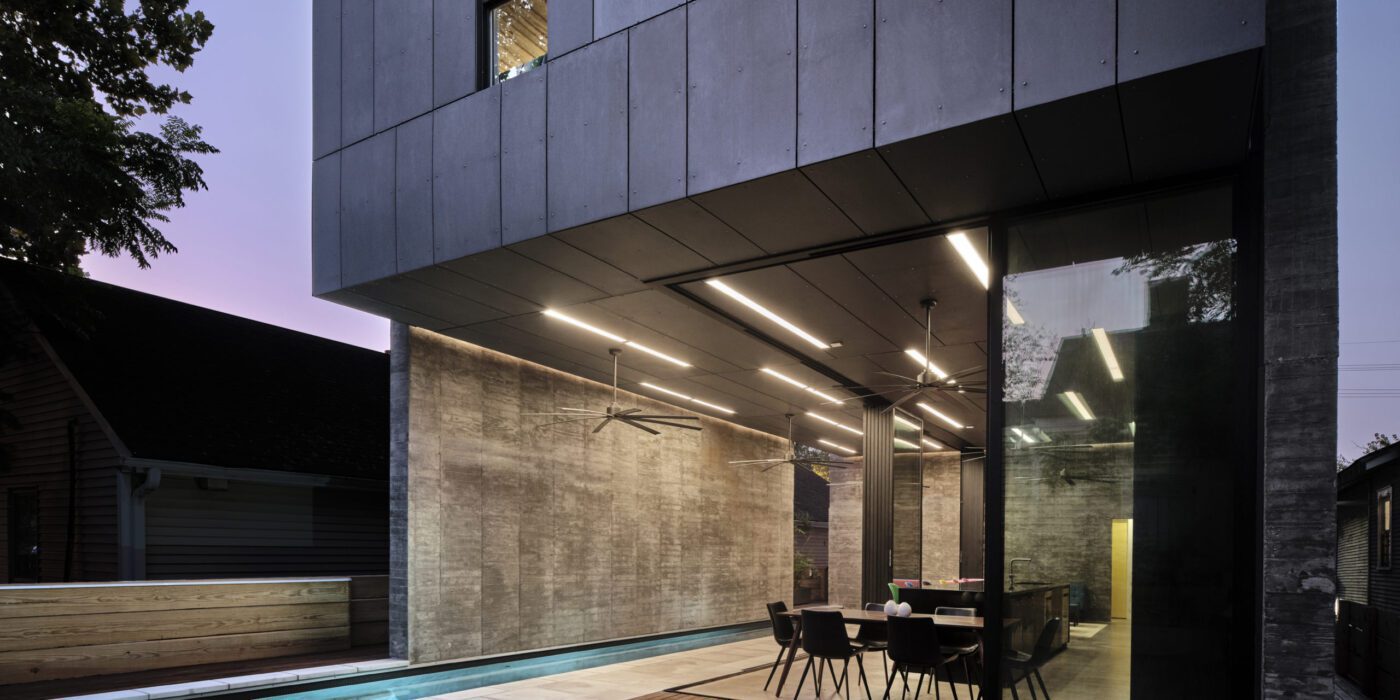
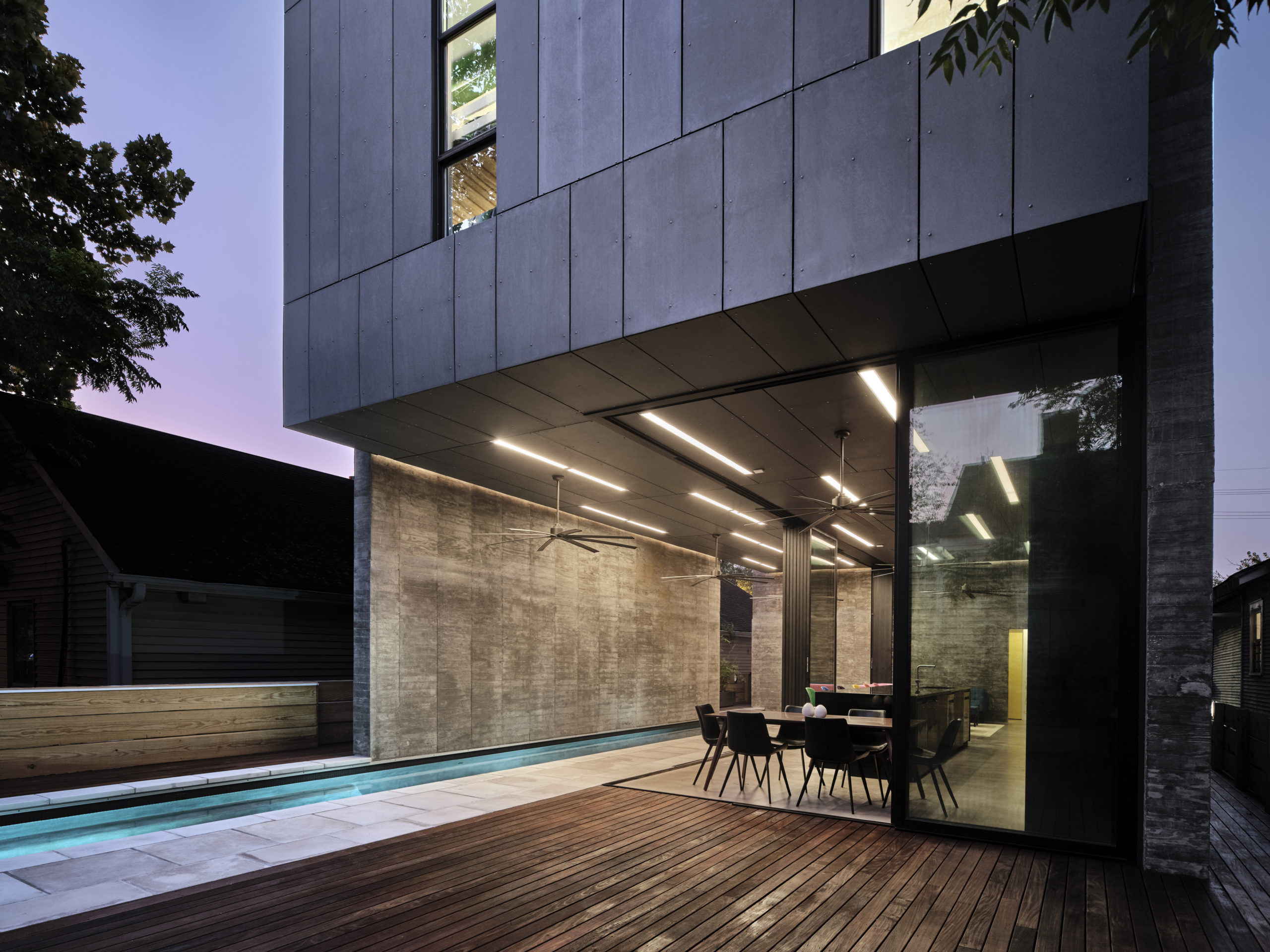
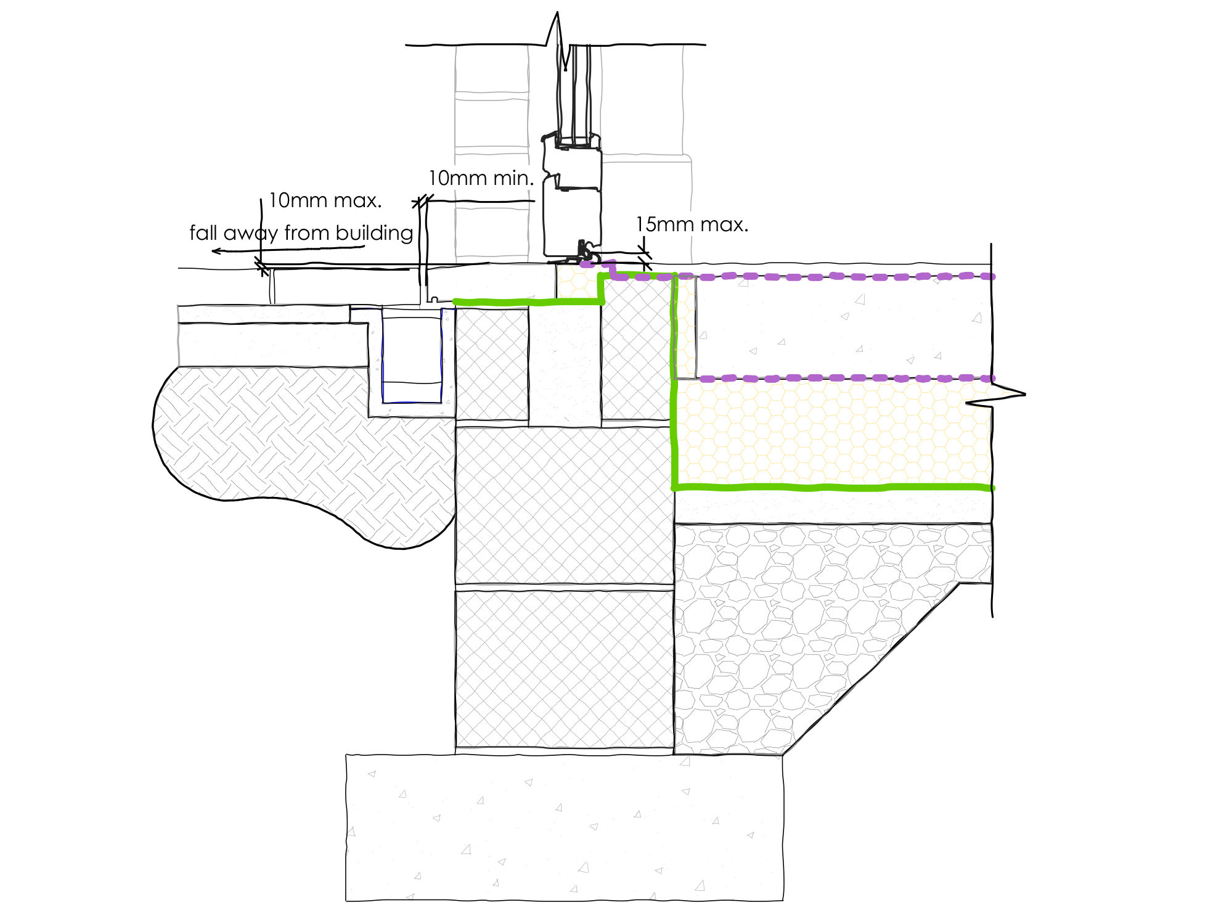
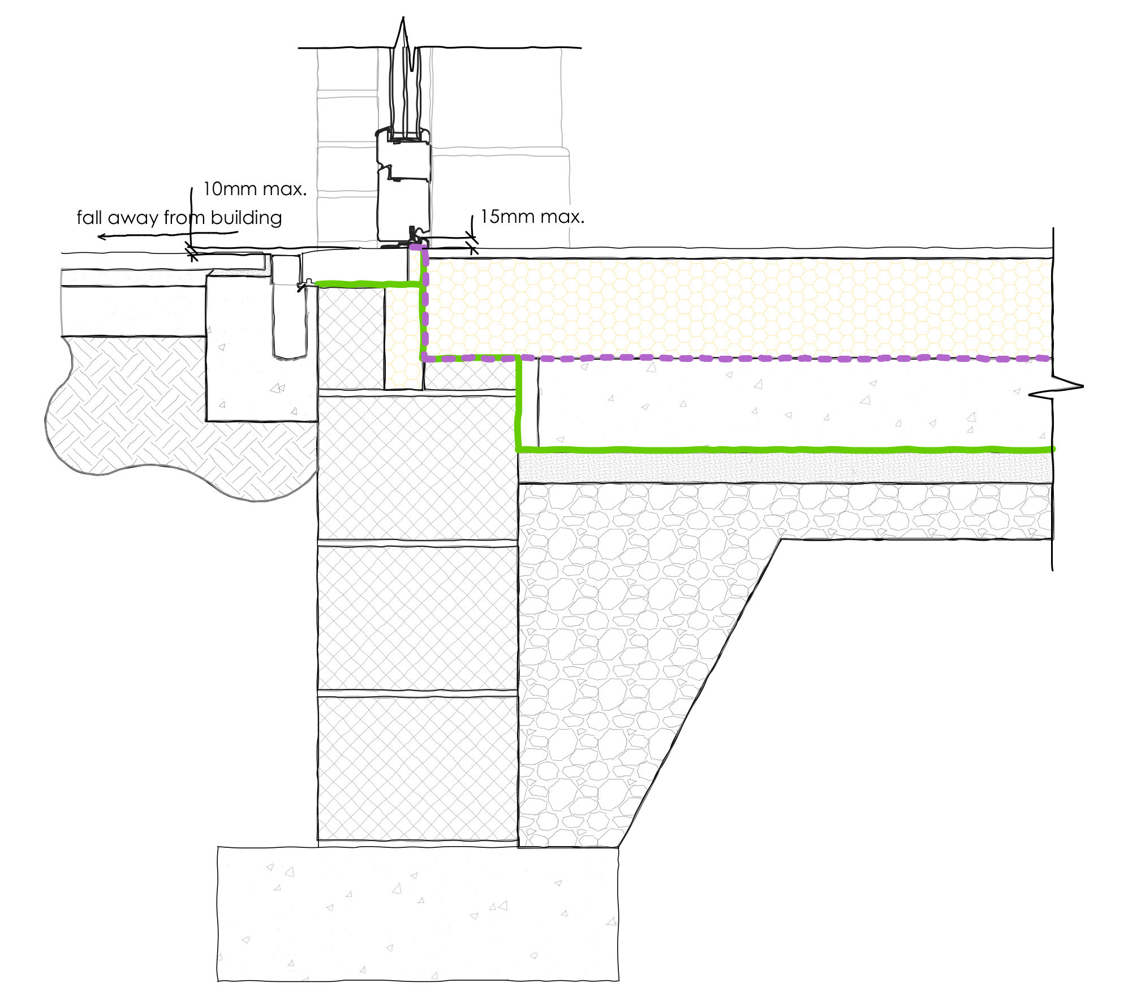
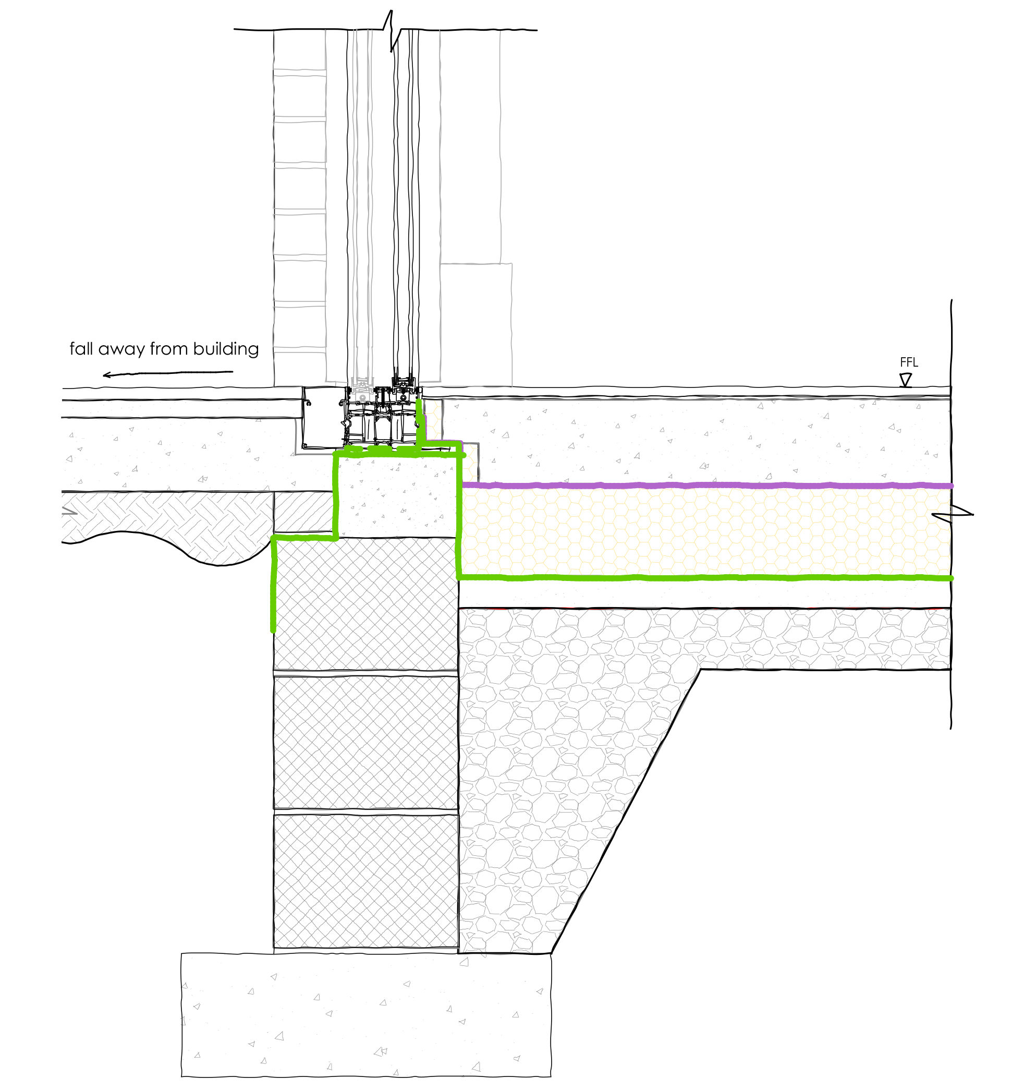
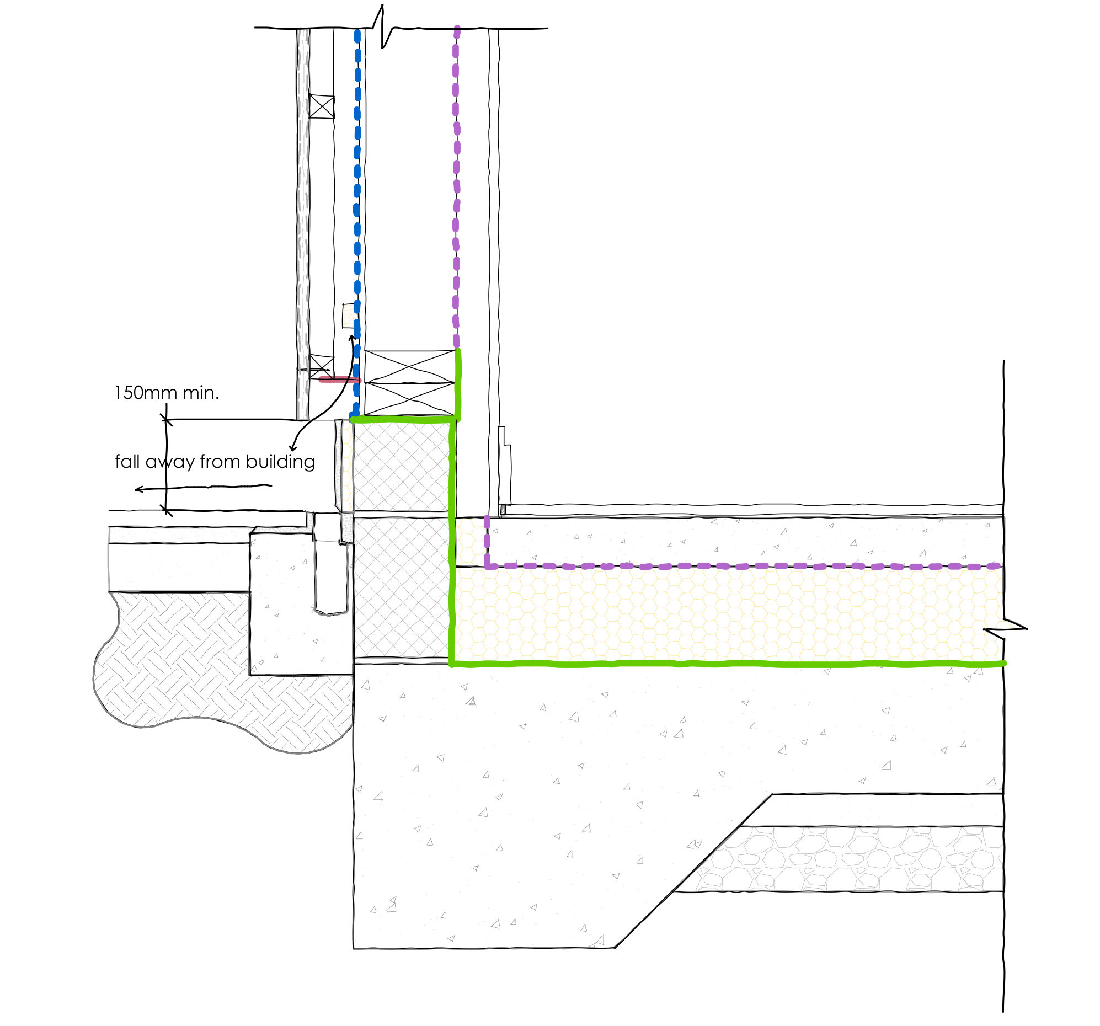
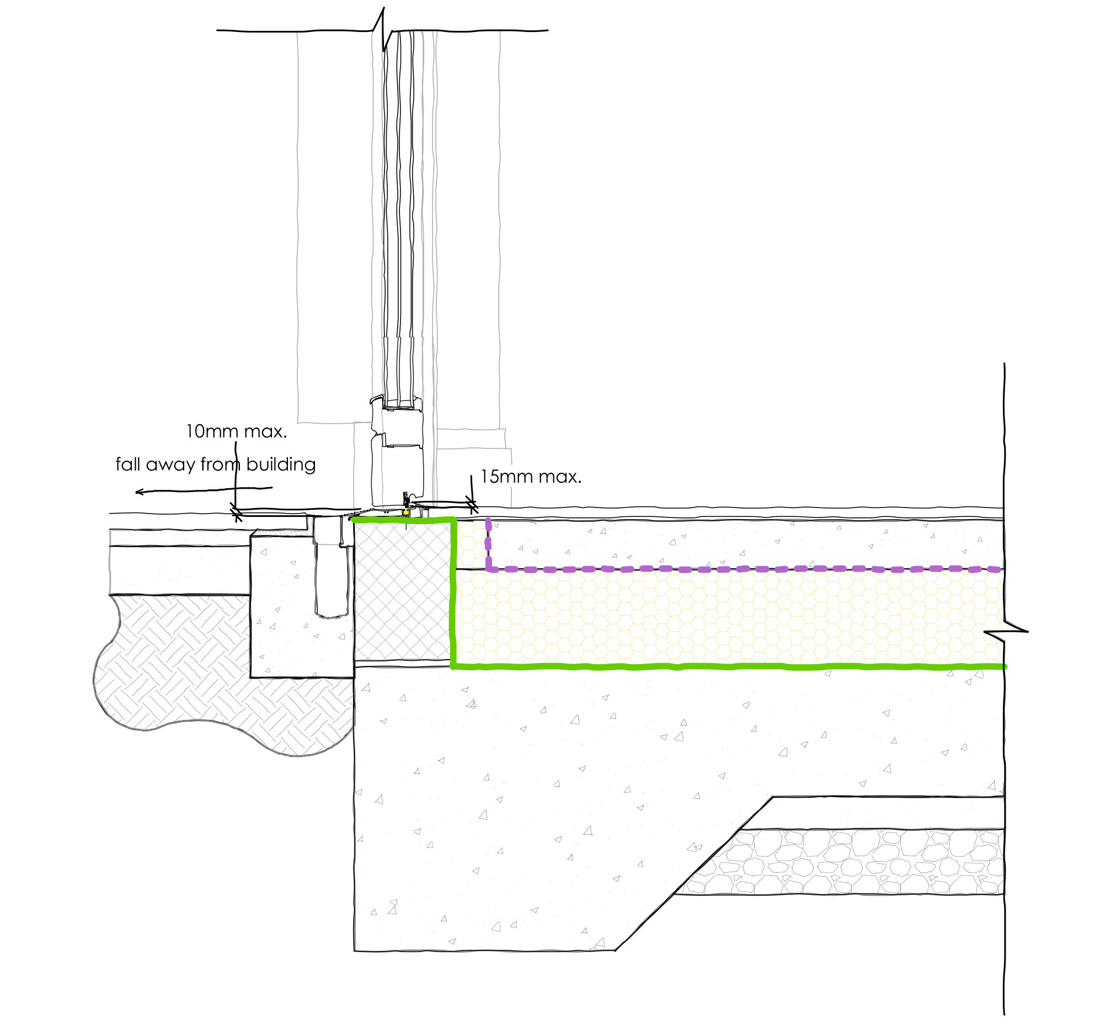
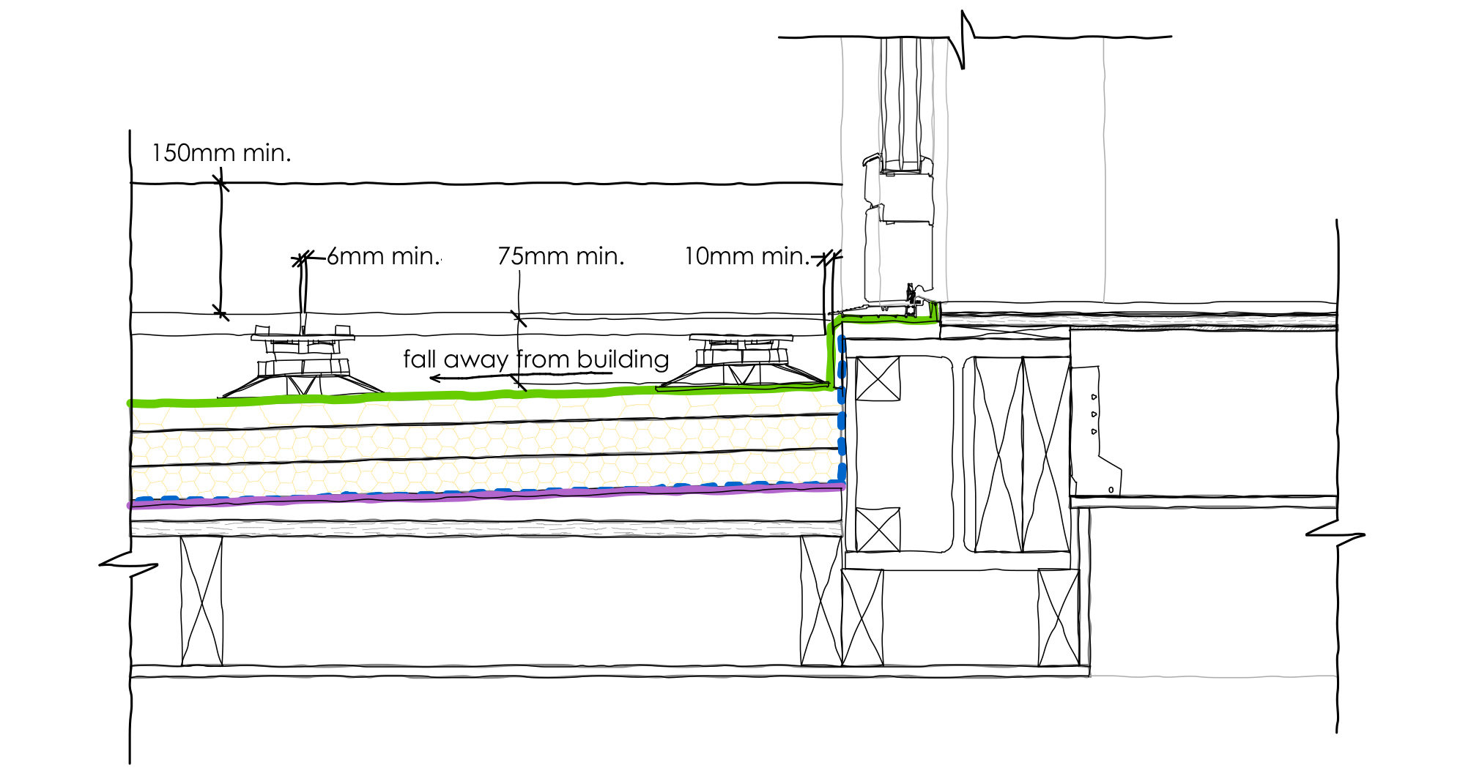 When designing a level threshold onto a raised terrace or balcony, even more care needs to be taken to assure that water does not enter the building fabric.
When designing a level threshold onto a raised terrace or balcony, even more care needs to be taken to assure that water does not enter the building fabric.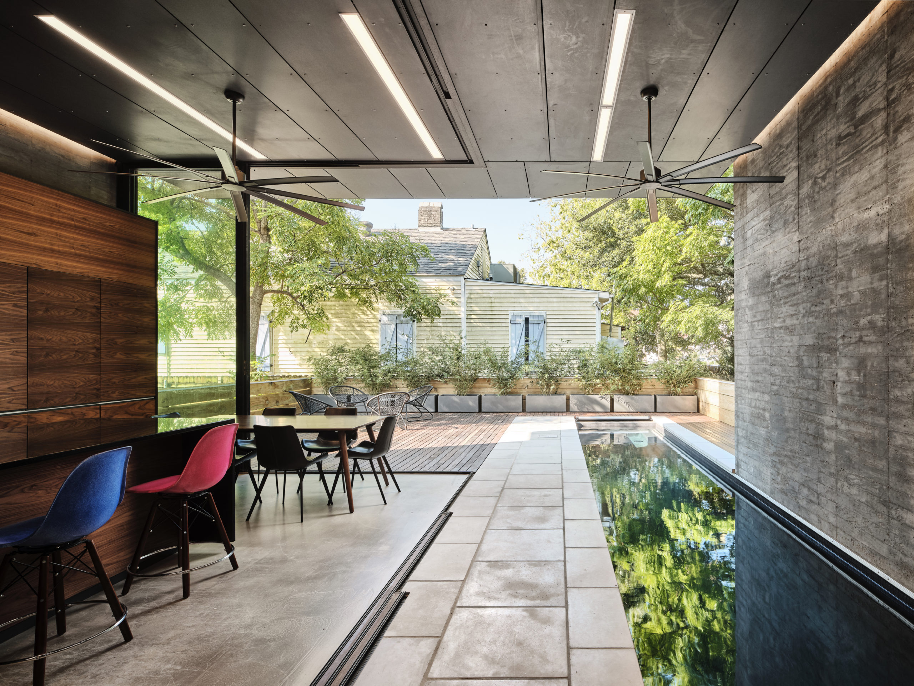
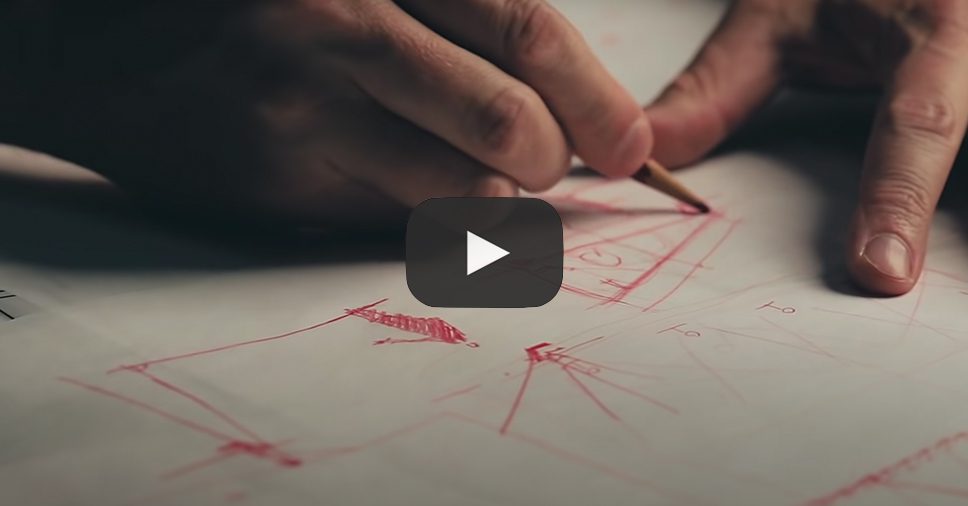
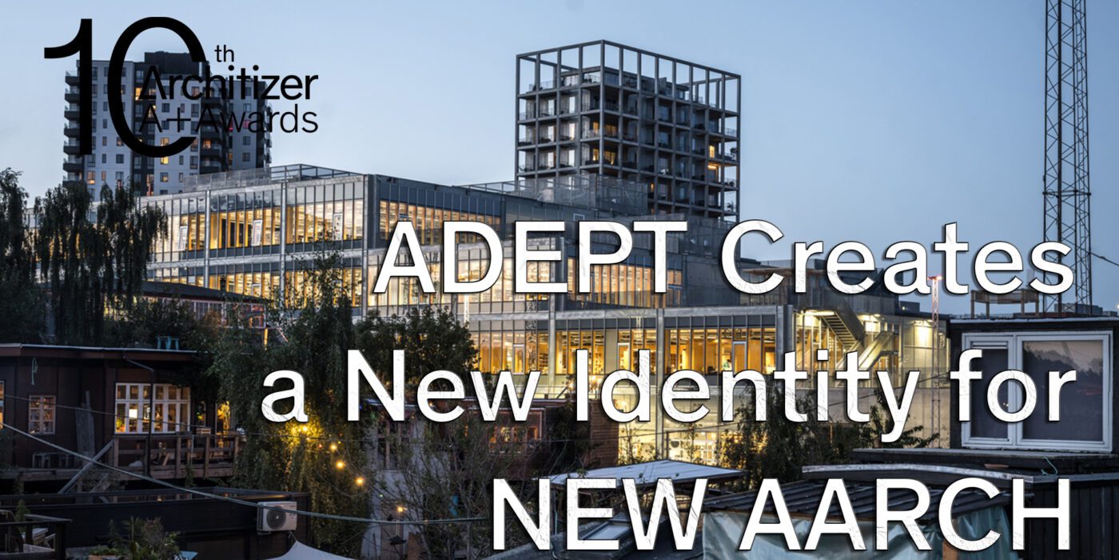
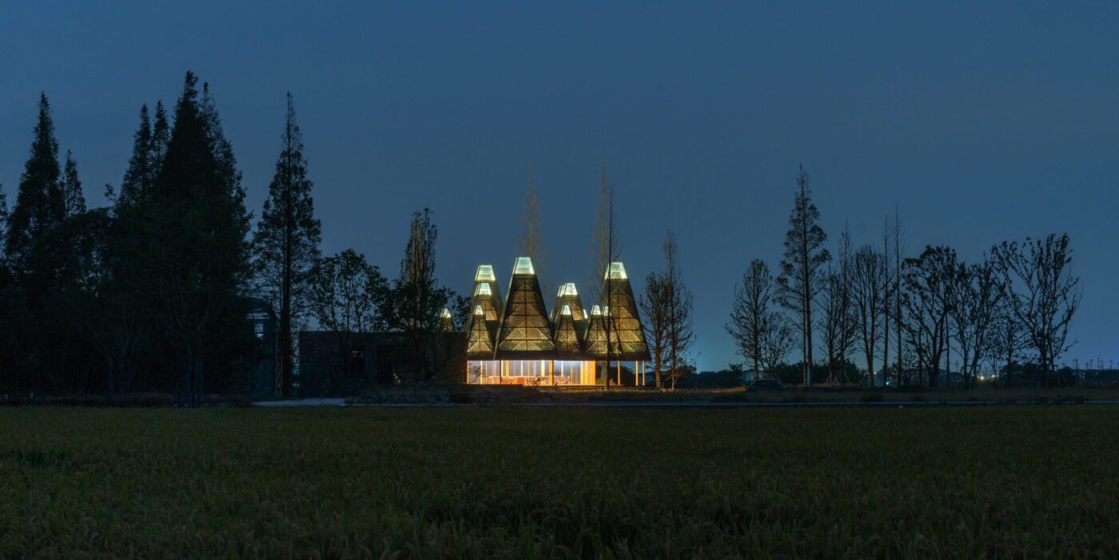
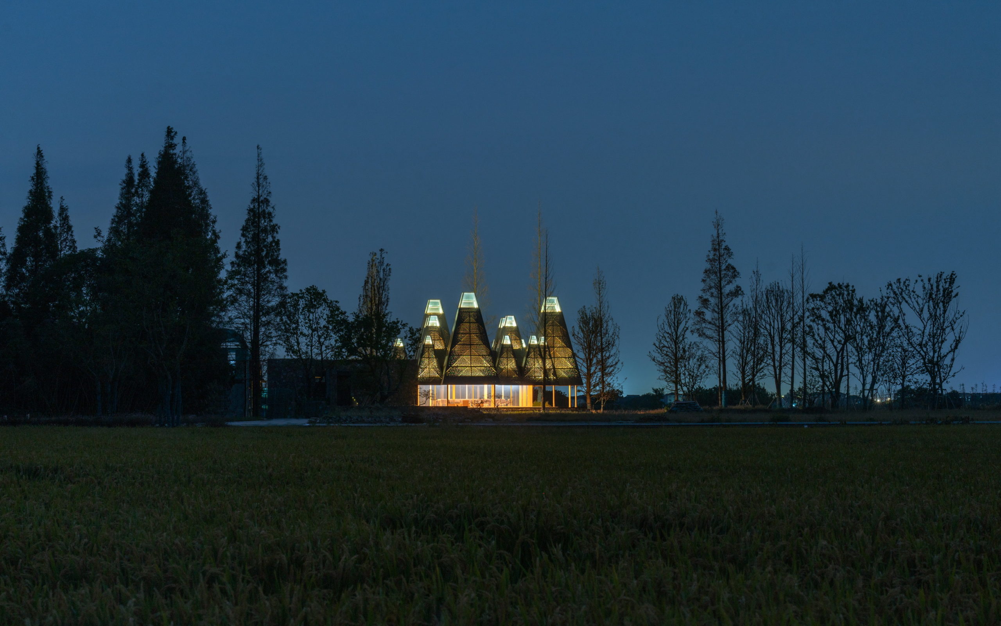
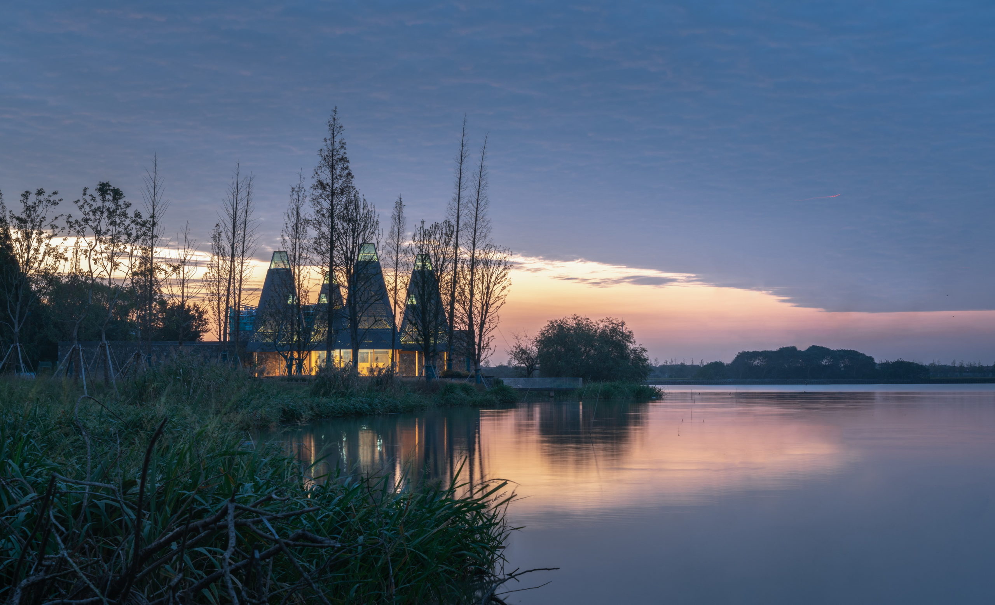
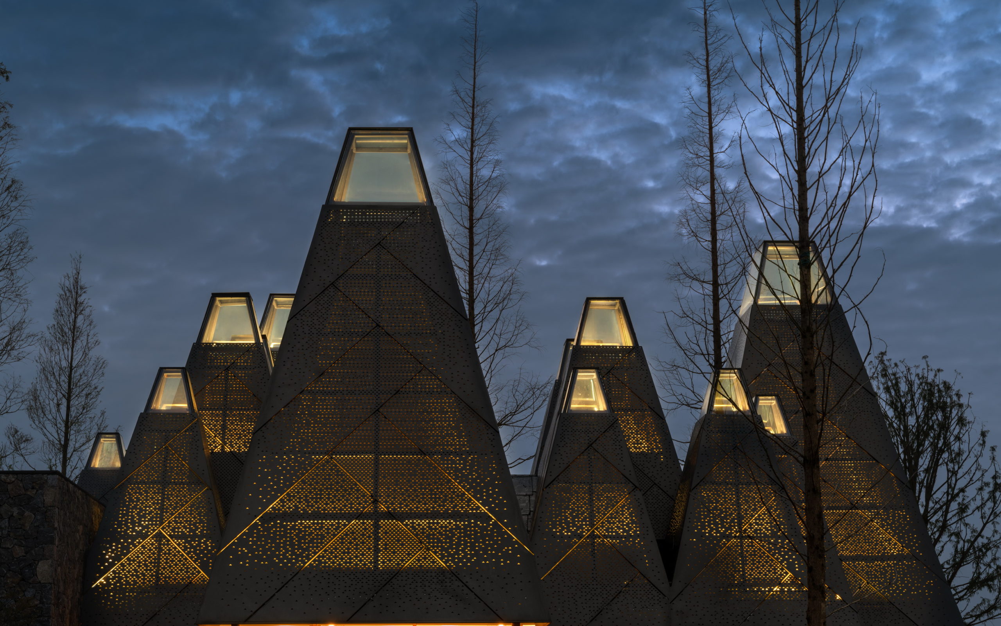
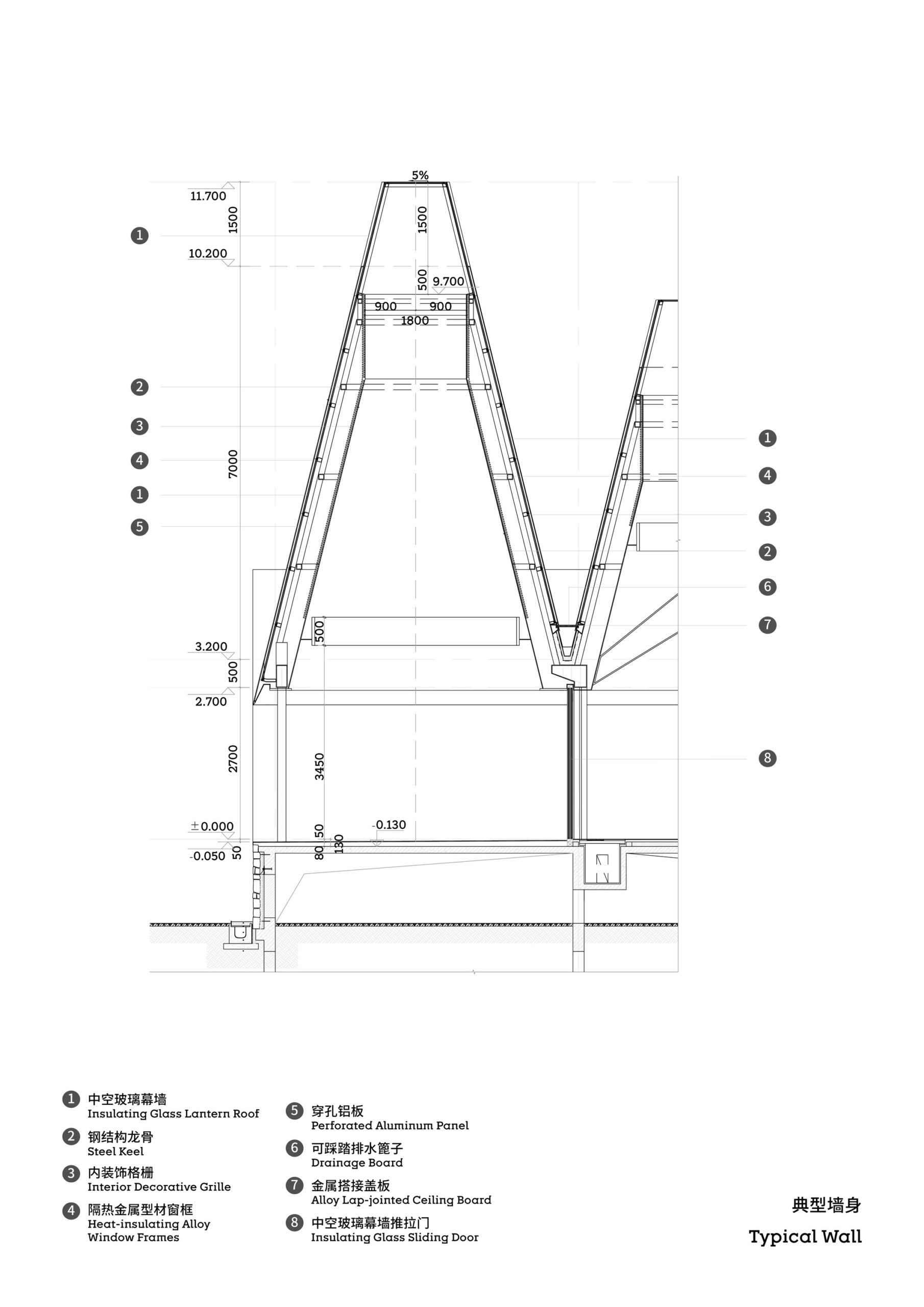
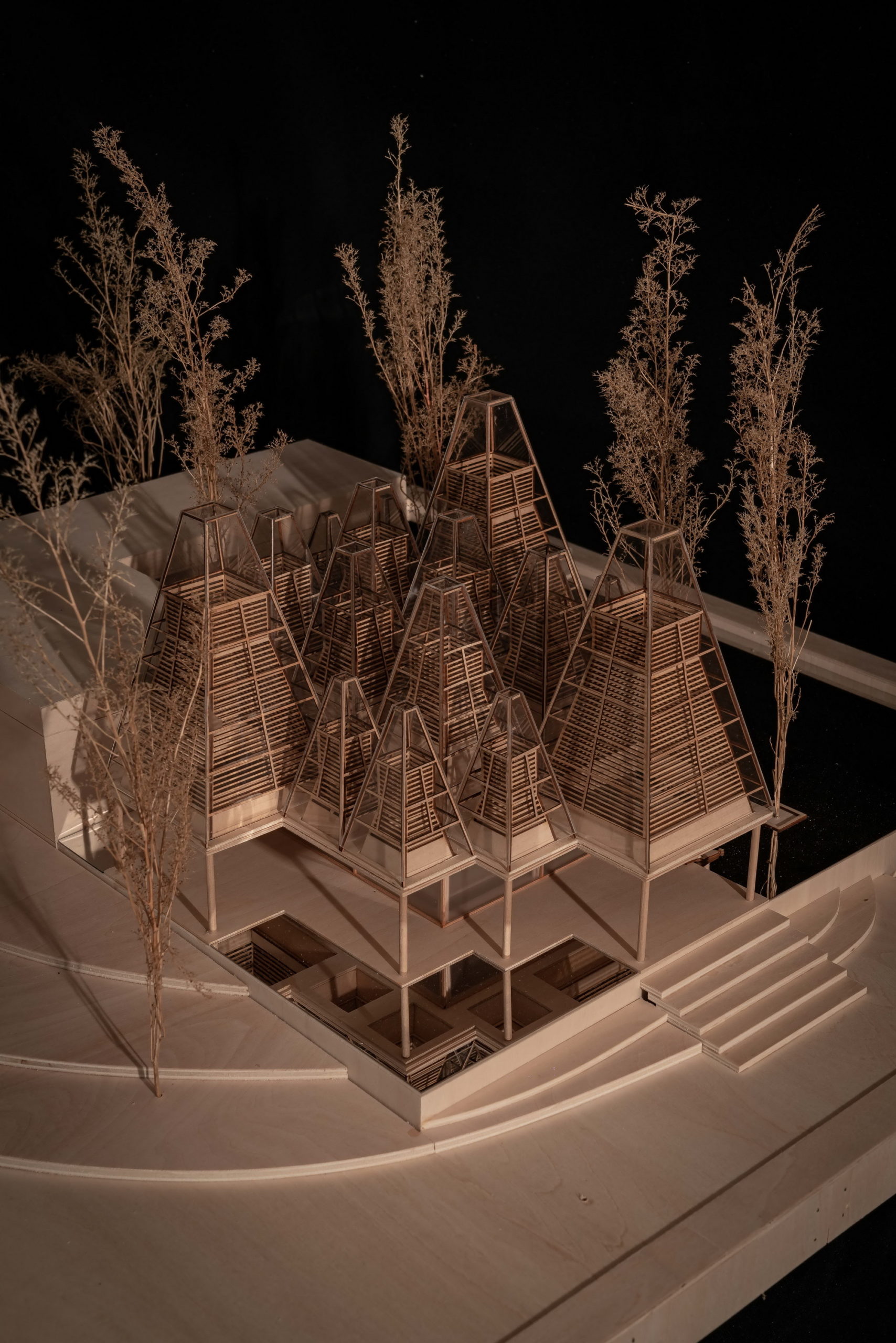
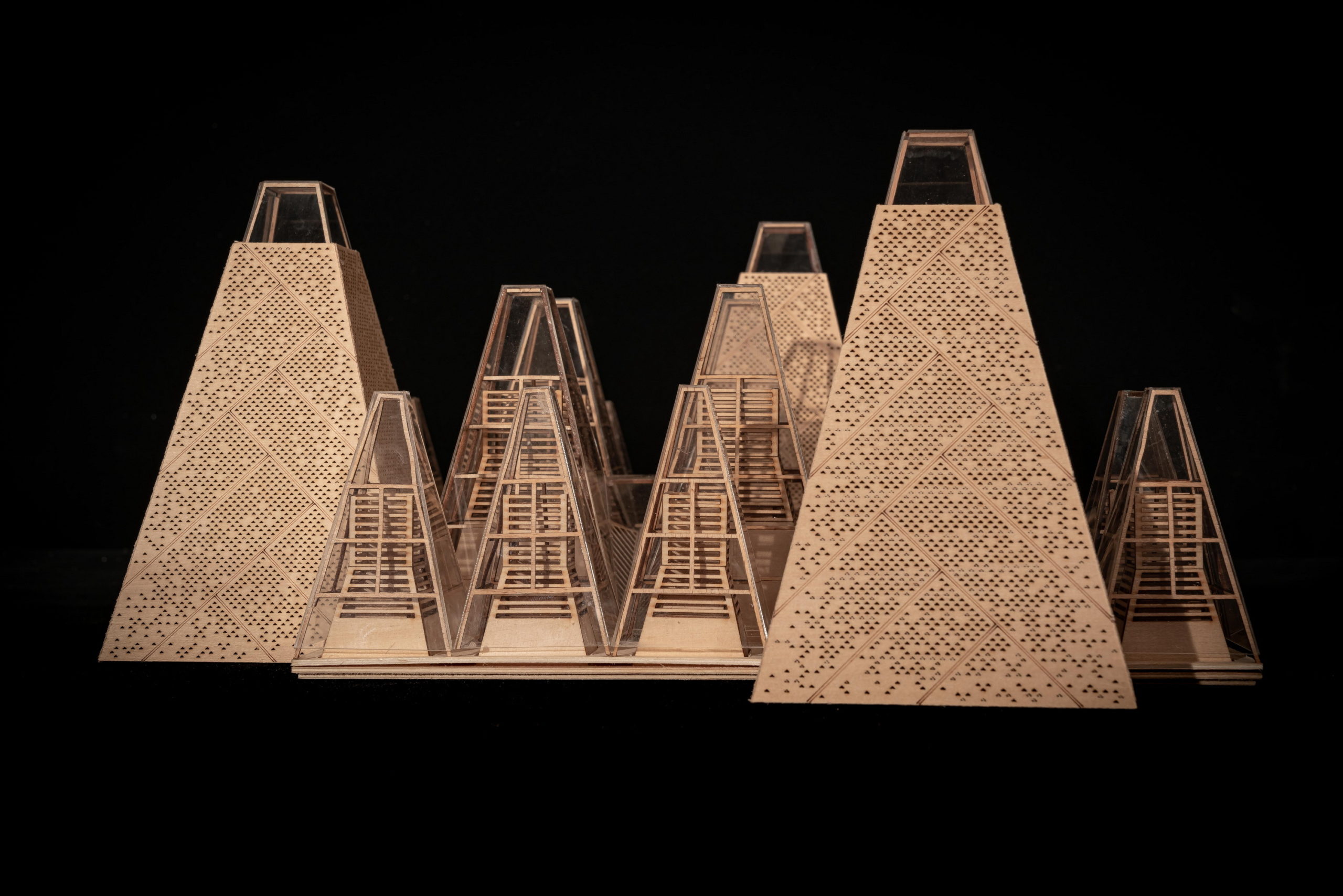 Despite the different heights on top, the lower end of the roof is evenly lowered by about nine feet to create a crisp frame of the view around. “Standing under the eaves and looking out, the vastness and tranquility of the plain wetlands seem to be included in the picture scroll,” GOA explained. The underside of the roof is also free of vents, which are in turn placed at the ground level along the glass windows, to create a disruption-free experience.
Despite the different heights on top, the lower end of the roof is evenly lowered by about nine feet to create a crisp frame of the view around. “Standing under the eaves and looking out, the vastness and tranquility of the plain wetlands seem to be included in the picture scroll,” GOA explained. The underside of the roof is also free of vents, which are in turn placed at the ground level along the glass windows, to create a disruption-free experience.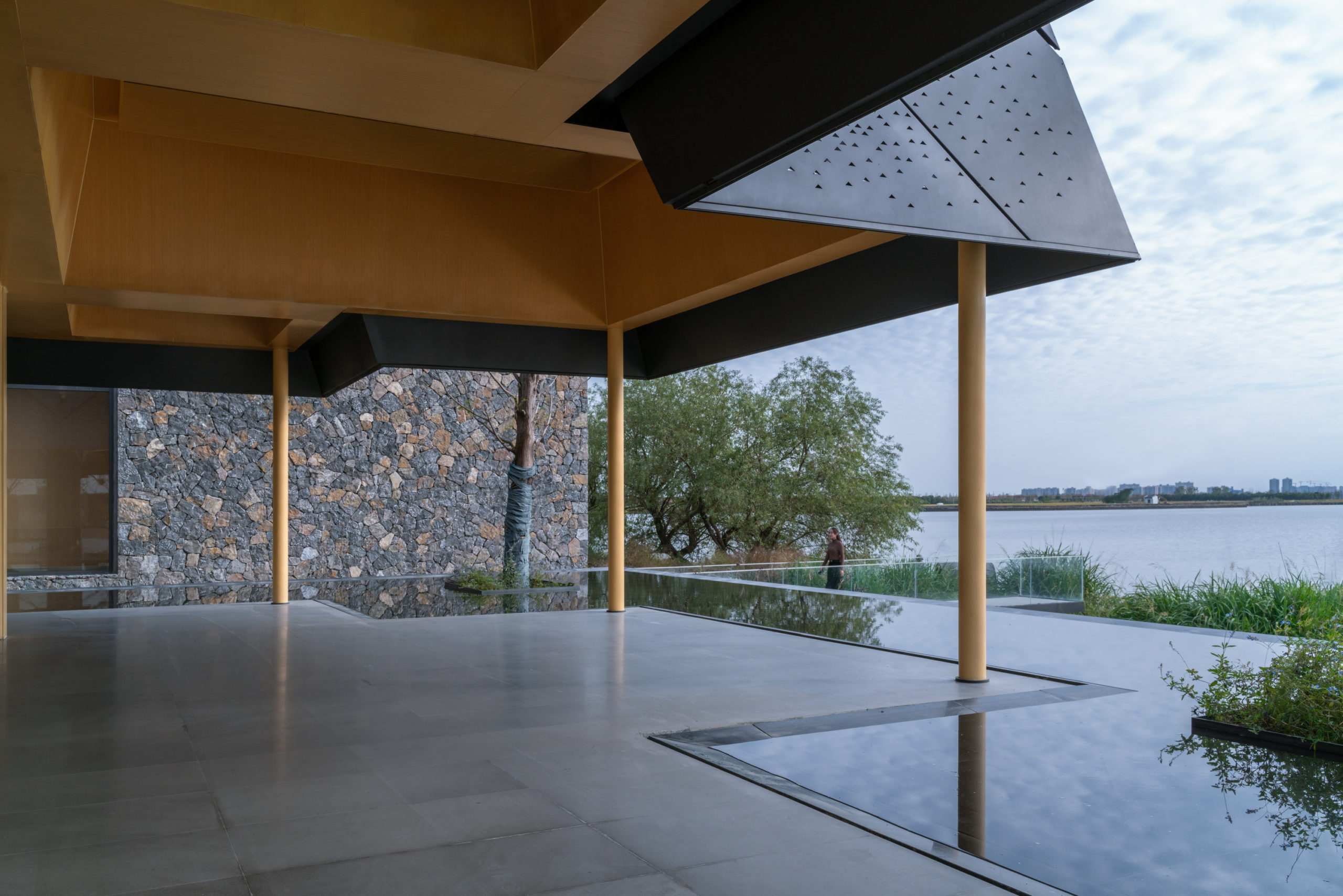
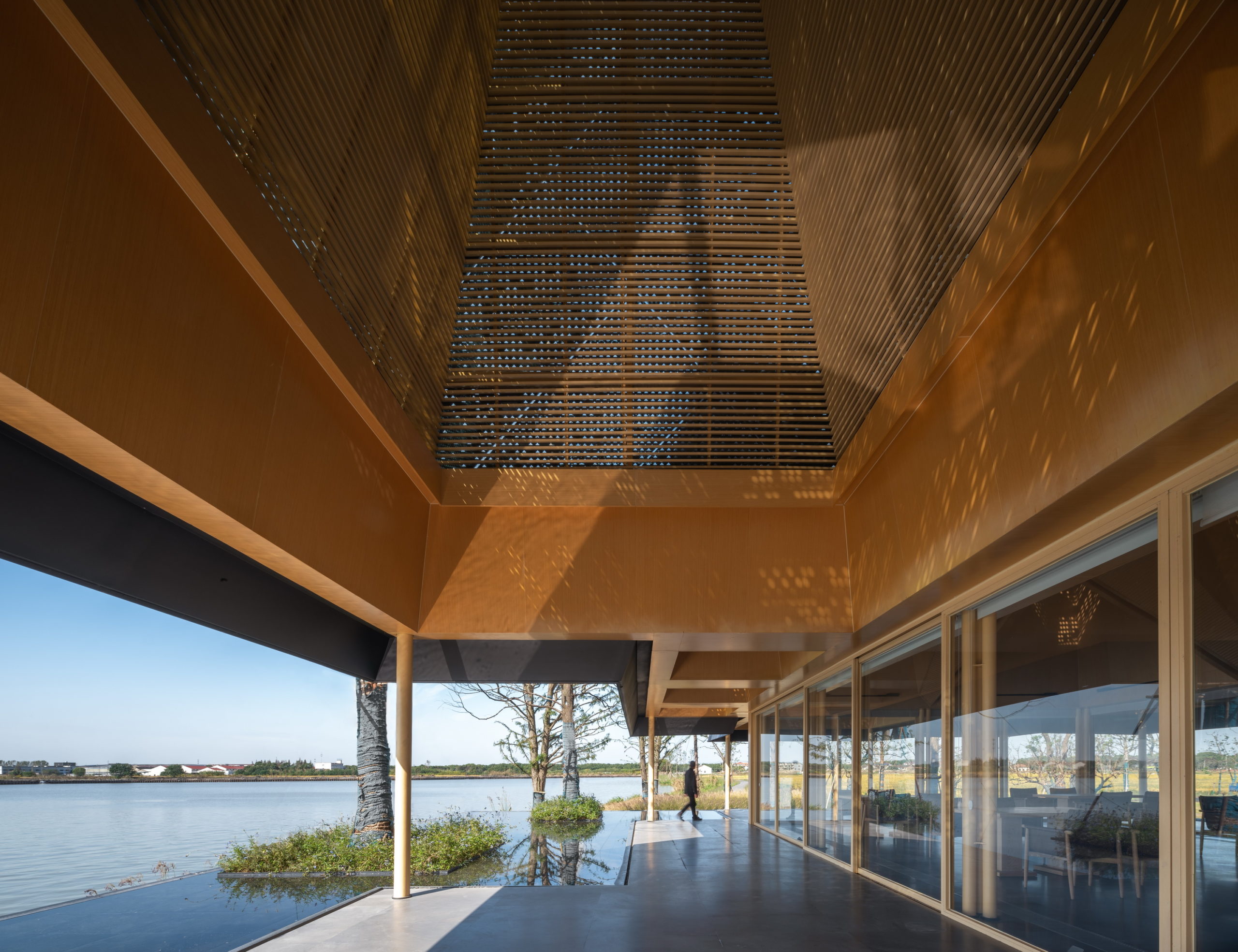
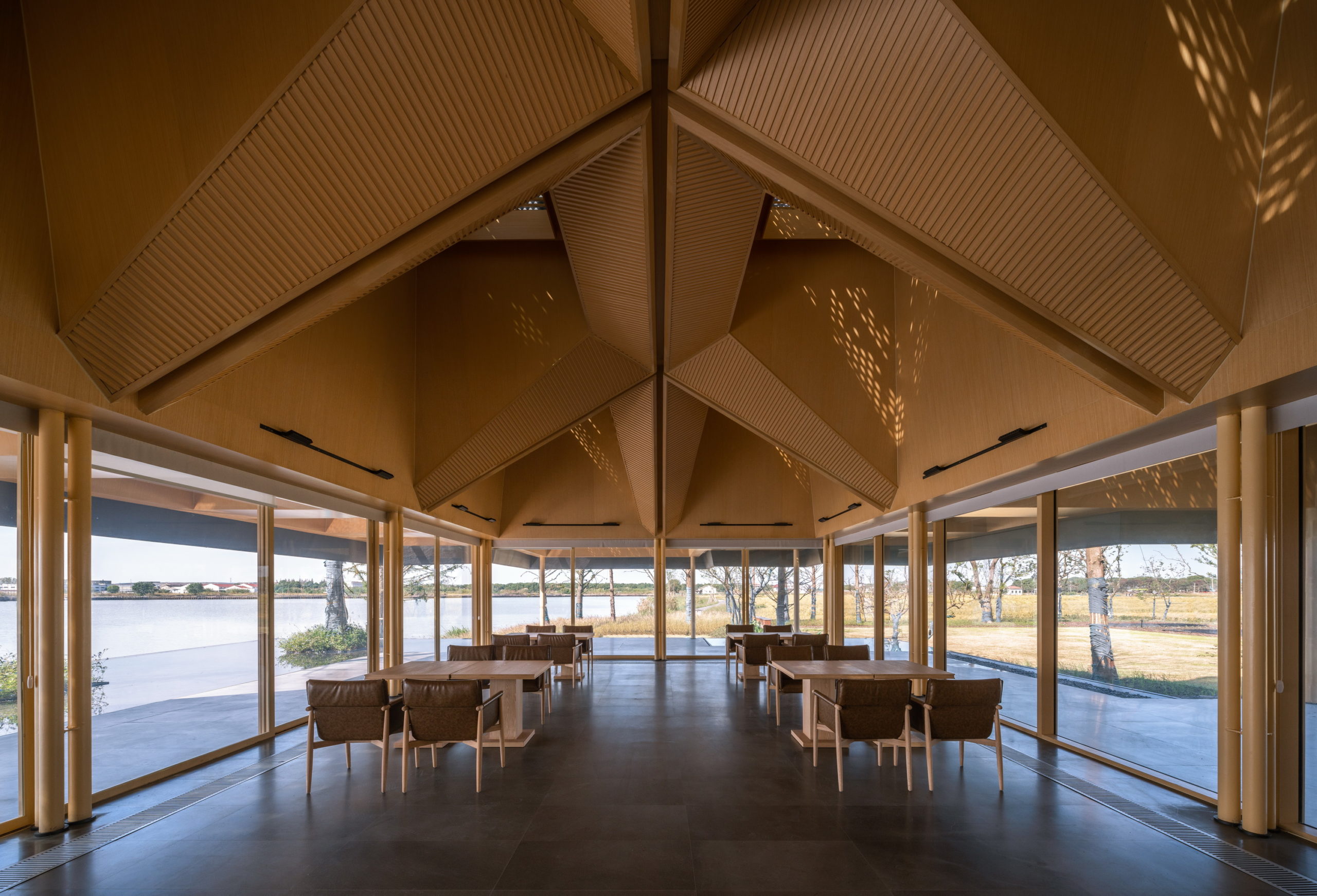 In addition to eliminating partition devices, the team has further blurred the boundaries between the structure and site around by using the same paving materials within the restaurant and the terrace that extends outwards. The terrace also includes a planned water body, closer to the natural water body, which creates a continuous line of vision when sitting inside.
In addition to eliminating partition devices, the team has further blurred the boundaries between the structure and site around by using the same paving materials within the restaurant and the terrace that extends outwards. The terrace also includes a planned water body, closer to the natural water body, which creates a continuous line of vision when sitting inside.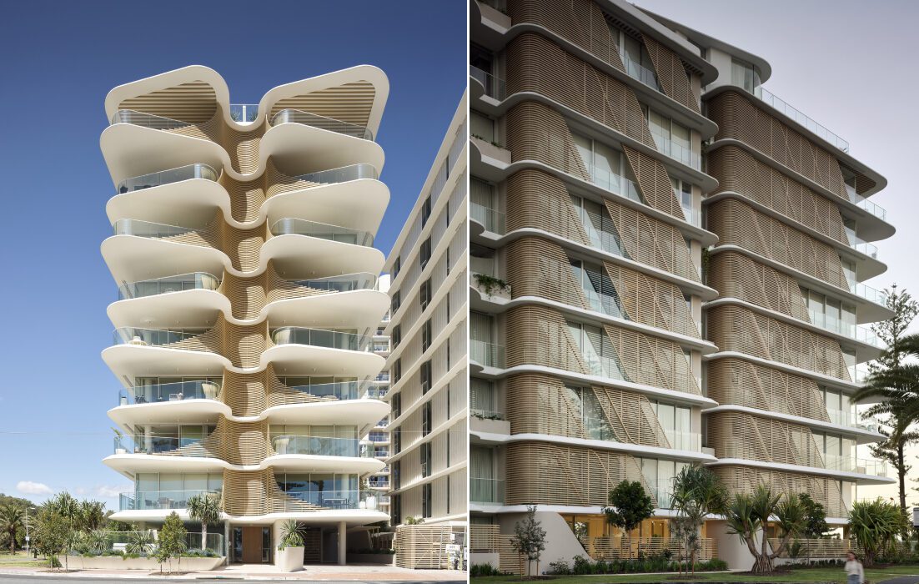
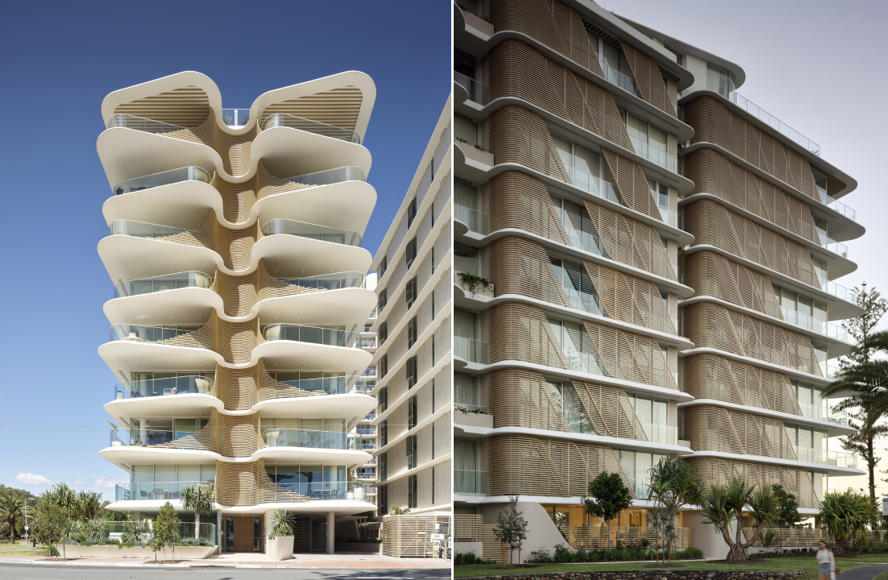
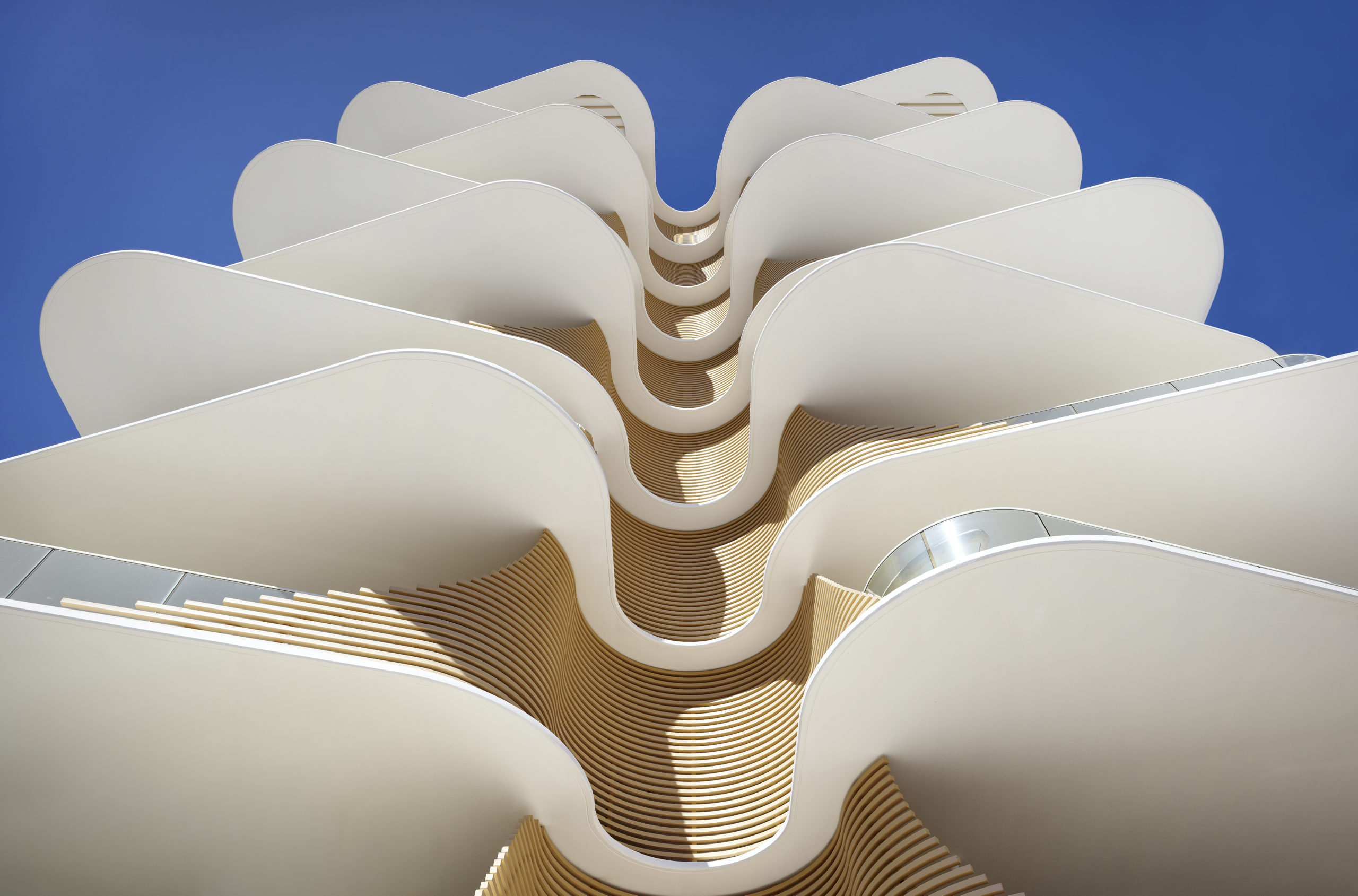
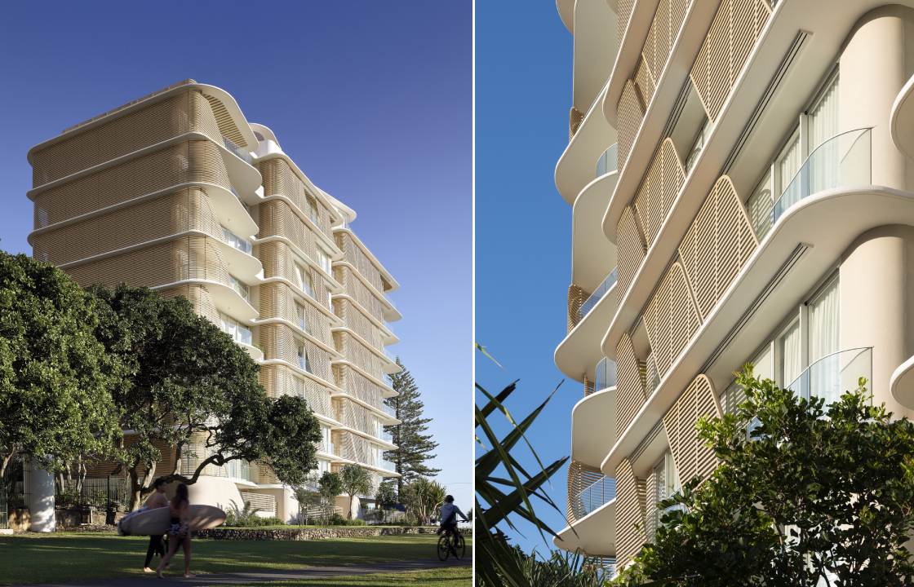
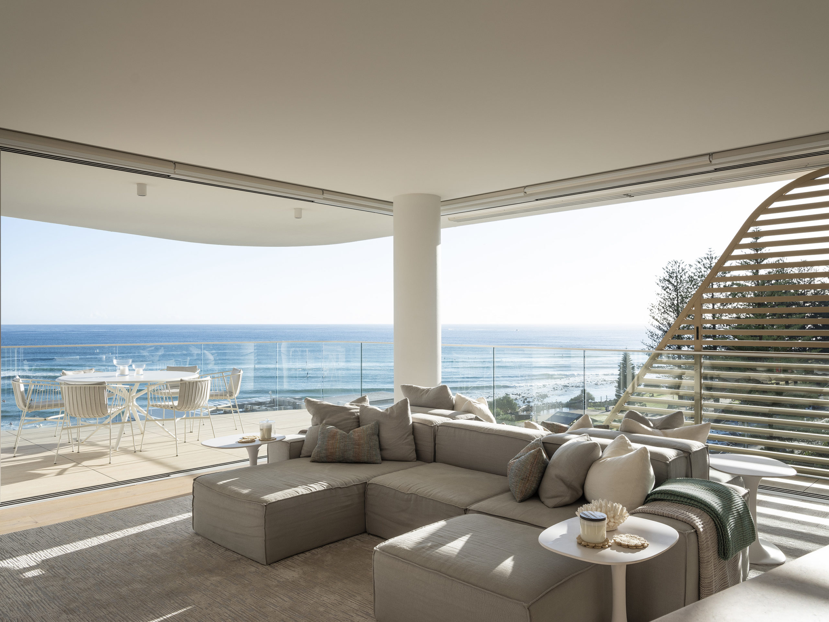
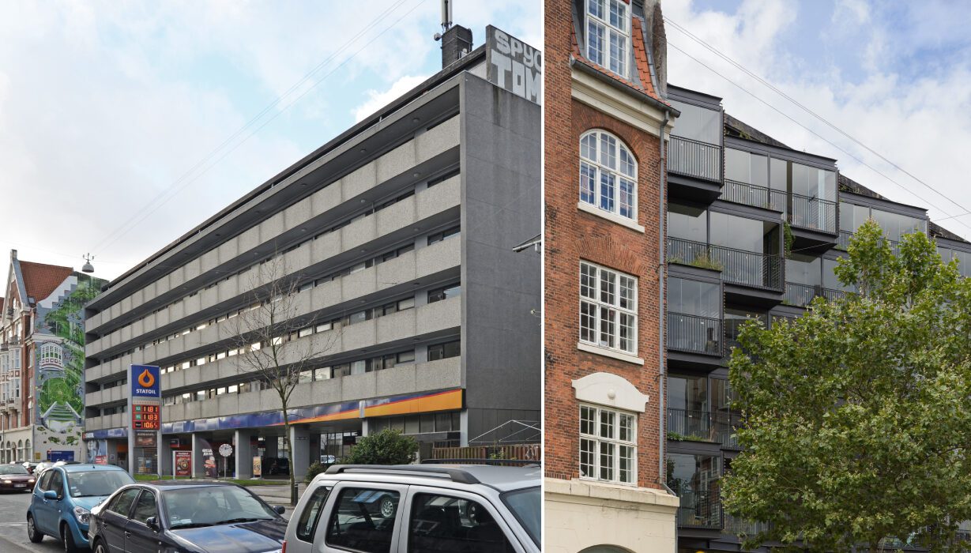
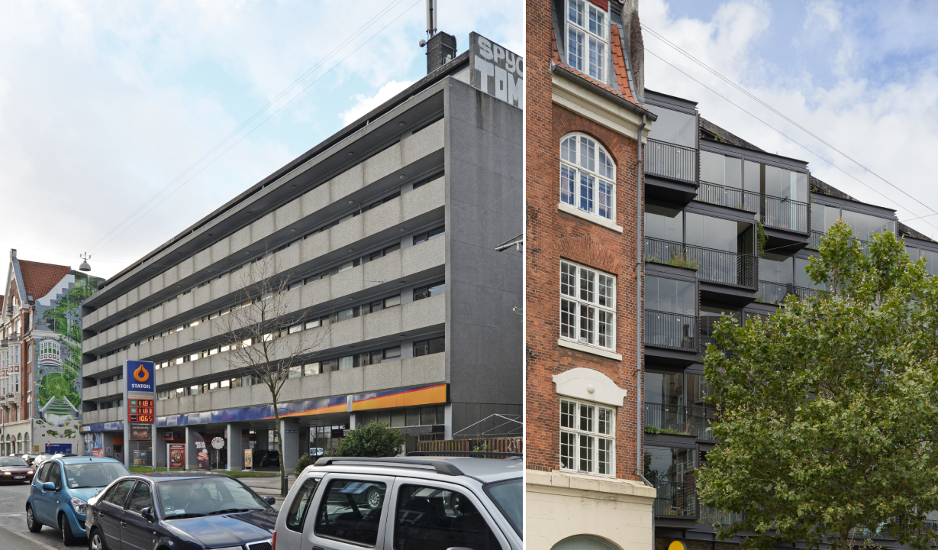
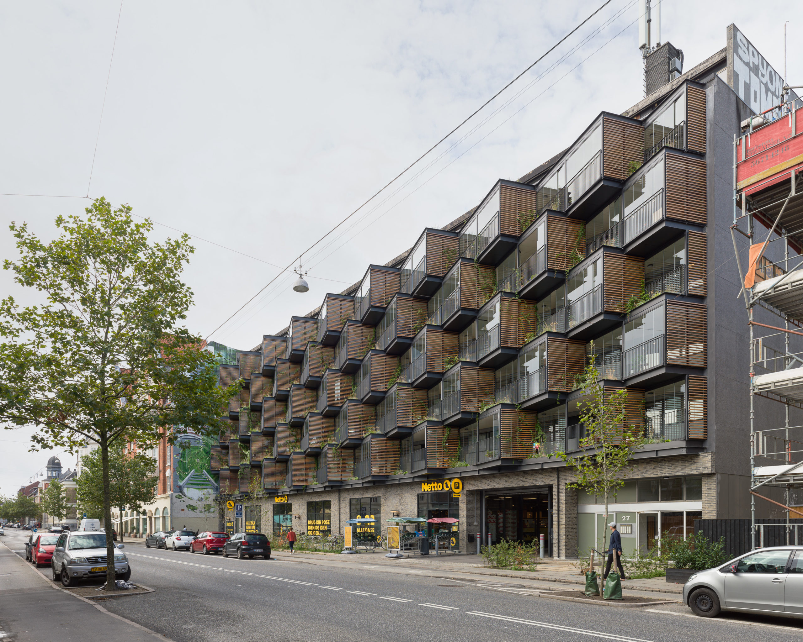 Instead of just addressing the water damage, Tegnestuen LOKAL came in with a vision to turn the existing façade of Ørsted Gardens into an interactive green space. “The main idea with the Ørsteds Haver project is to create a holistic environmental, social and architectural counterpoint to the pragmatic renovations that are carried out all over the country, and which often have a one-sided focus on energy,” they explain. This approach is one of the reasons that the building swept the Architecture +Renovation category in the
Instead of just addressing the water damage, Tegnestuen LOKAL came in with a vision to turn the existing façade of Ørsted Gardens into an interactive green space. “The main idea with the Ørsteds Haver project is to create a holistic environmental, social and architectural counterpoint to the pragmatic renovations that are carried out all over the country, and which often have a one-sided focus on energy,” they explain. This approach is one of the reasons that the building swept the Architecture +Renovation category in the 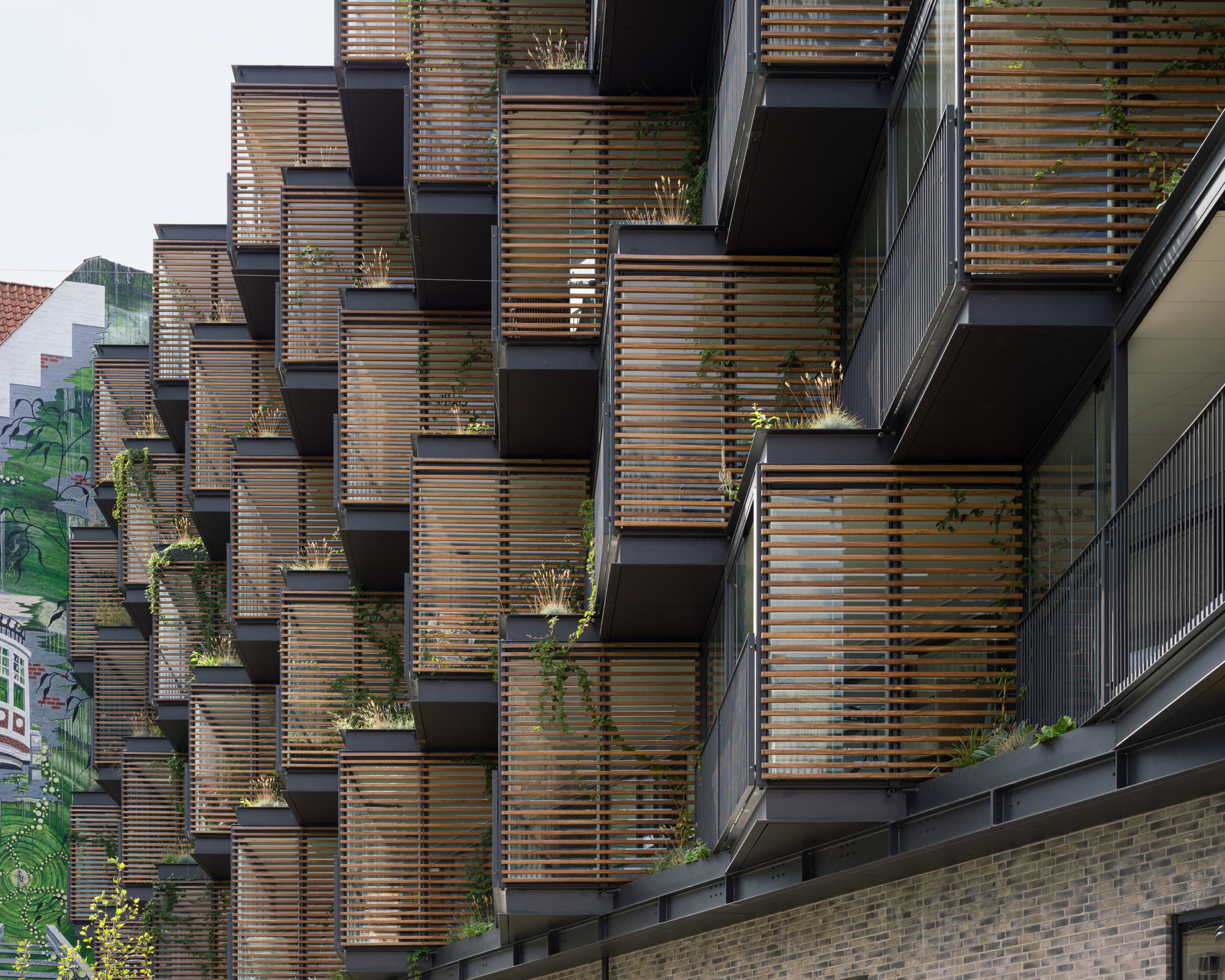 The small gardens set between these balconies are made of welded steel boxes that come from the manufacturer and are placed directly into these gaps. They have an automatic irrigation system as well as spouts to ensure that the excess water from the garden falls directly into the garden below, indirectly enabling them to water themselves.
The small gardens set between these balconies are made of welded steel boxes that come from the manufacturer and are placed directly into these gaps. They have an automatic irrigation system as well as spouts to ensure that the excess water from the garden falls directly into the garden below, indirectly enabling them to water themselves.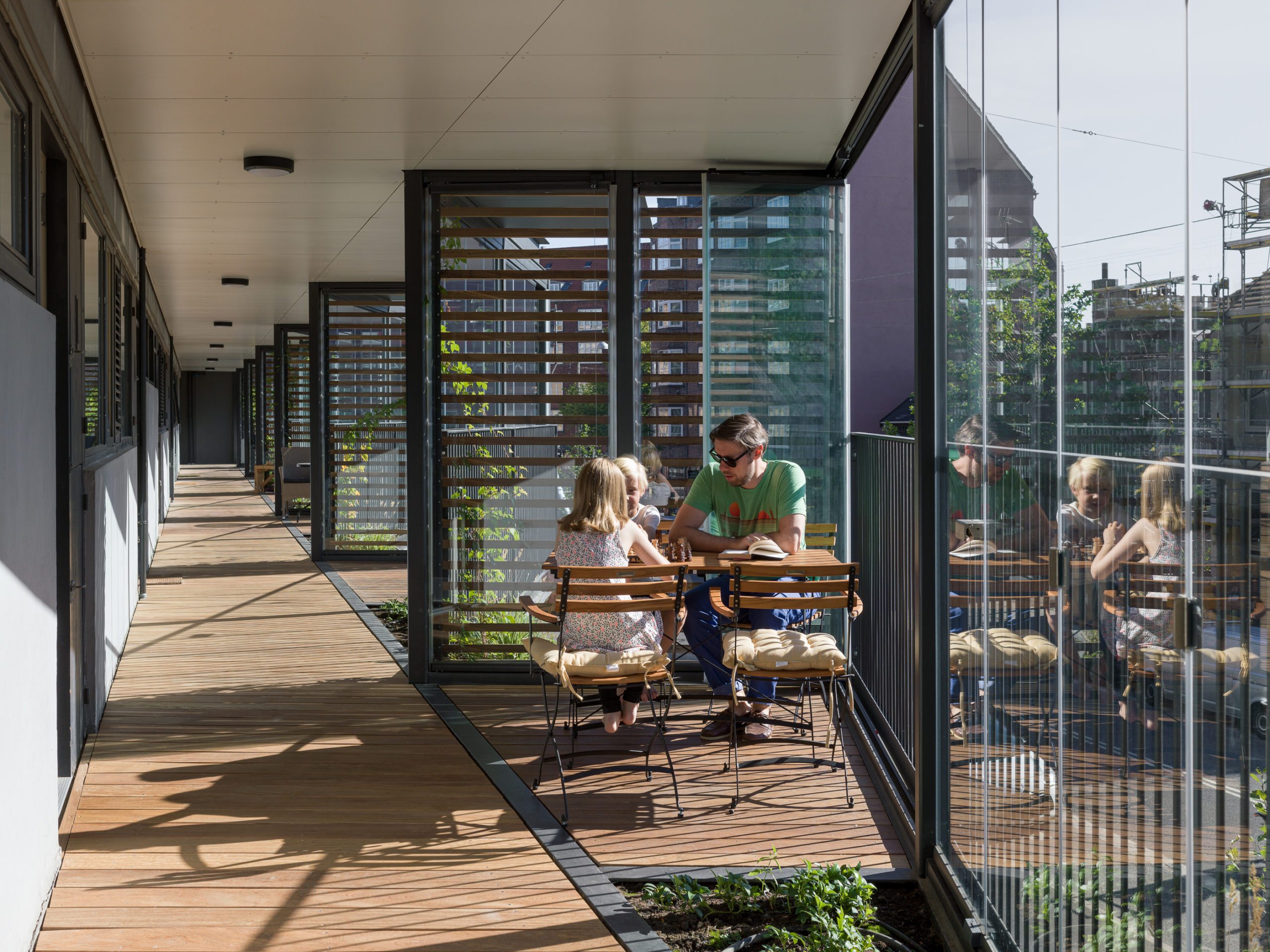 Finding innovative ways to radically transform current buildings is something many architects will have to look into in addition to planning new net zero energy homes and offices. In instances where building-level renovations might be impossible, there are still many opportunities to retrofit water collection, solar generation, green systems or spaces that boost connectivity into the outer envelope of the building that can dramatically change how the building functions and also contribute to the wellbeing of those using it. One single project might not change the world but it sure can make a difference one community at a time.
Finding innovative ways to radically transform current buildings is something many architects will have to look into in addition to planning new net zero energy homes and offices. In instances where building-level renovations might be impossible, there are still many opportunities to retrofit water collection, solar generation, green systems or spaces that boost connectivity into the outer envelope of the building that can dramatically change how the building functions and also contribute to the wellbeing of those using it. One single project might not change the world but it sure can make a difference one community at a time.