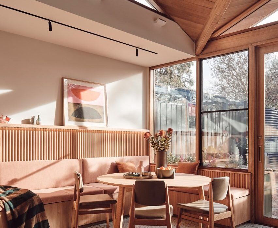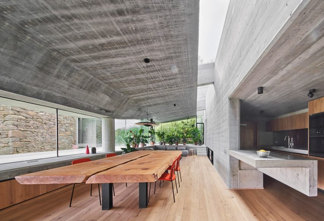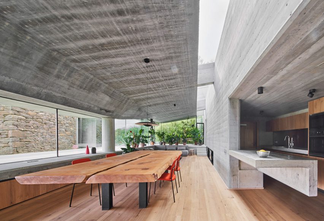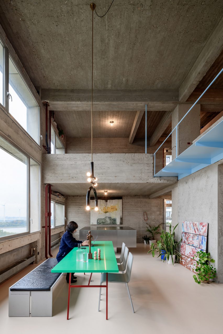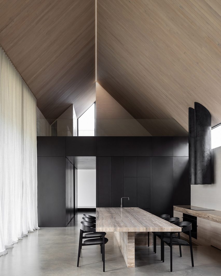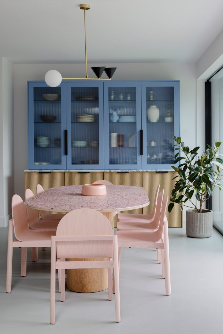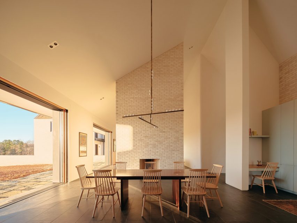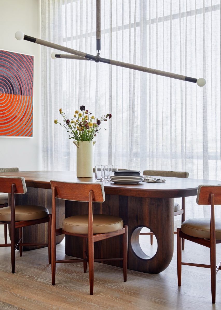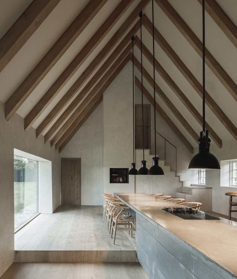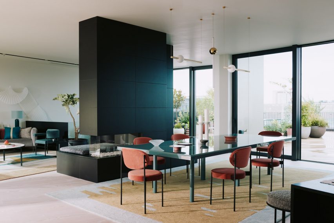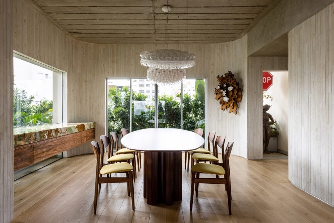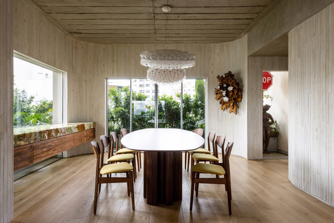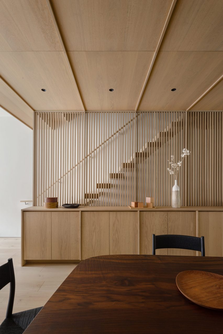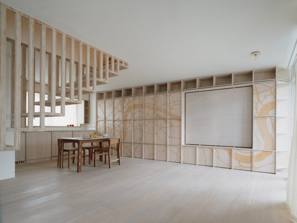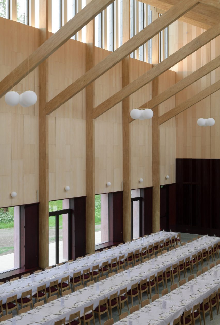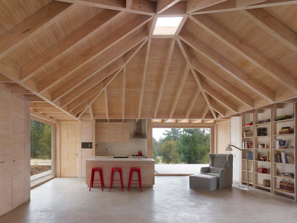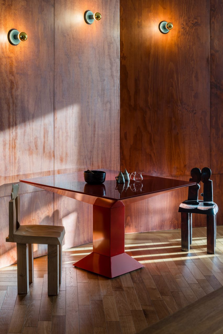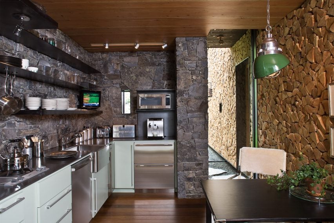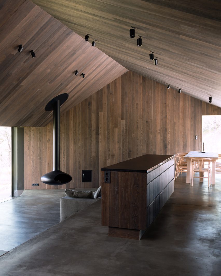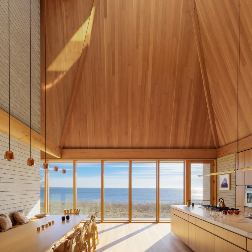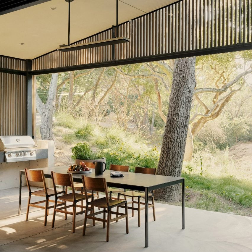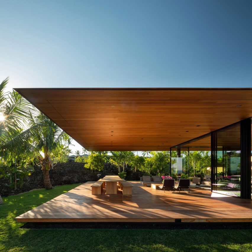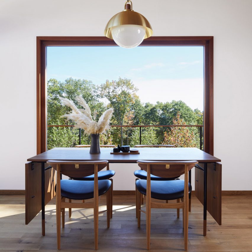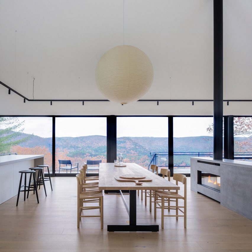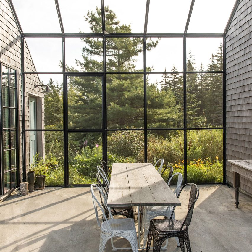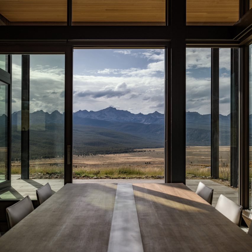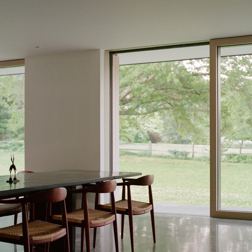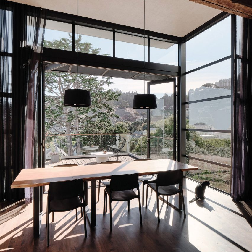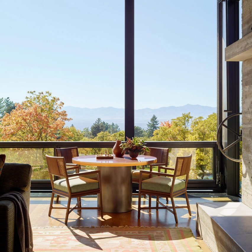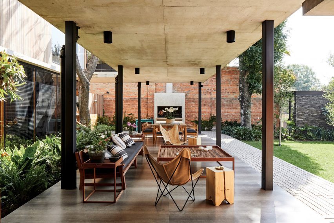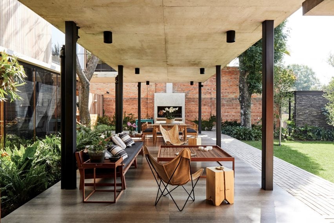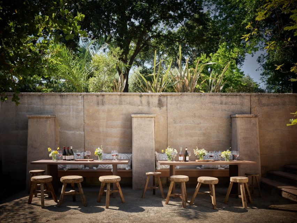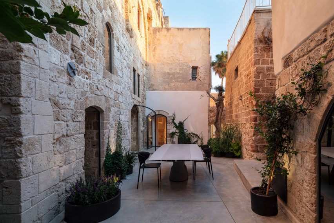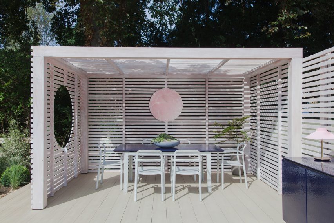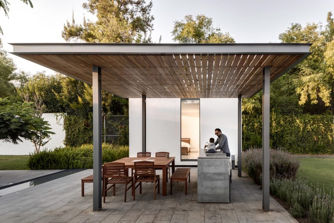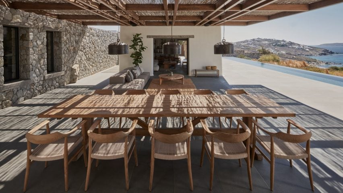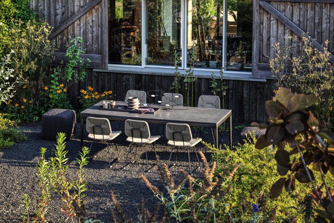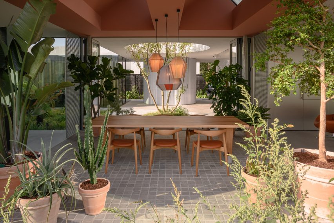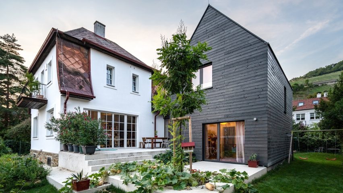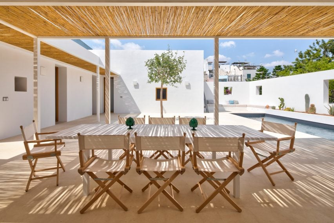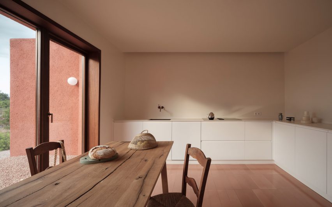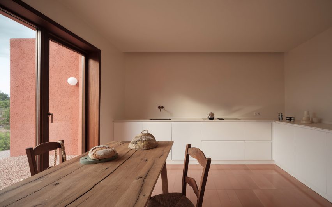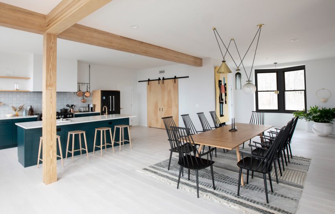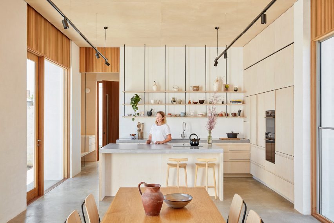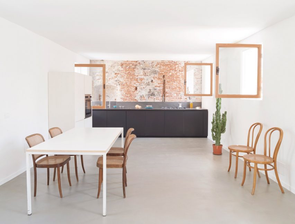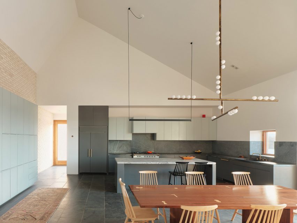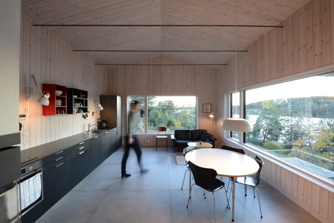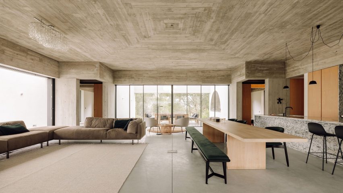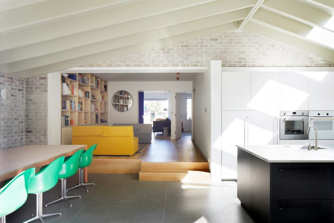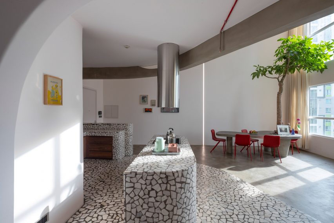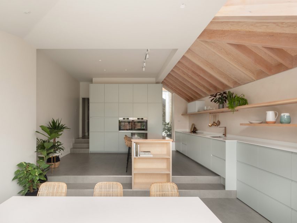Ten dining rooms with built-in seating including benches and banquettes
Our latest lookbook explores homes where built-in benches or banquettes offer an inviting place to sit around the dining table, while also helping to save space.
Built-in seating is a popular solution in kitchens and dining rooms where the optimal position for a table is along a wall rather than in the centre of the space.
For homes where space is limited, a fixed bench can provide more seats than would otherwise be possible. It can also be a clever way of integrating extra storage, with concealed compartments under the seat.
The most straightforward approach is to build a fixed seat along one side of the table and then add dining chairs on the opposite side, although L-shaped or curved seating installations can also be possible, depending on the layout.
Whatever the design, the key to getting it right is ensuring that the table legs don’t clash with the base of the bench, so that it’s easy for people to get in and out.
Read on for 10 examples, ranging from a minimalist terrace in London to a warm and tactile family home in Melbourne.
This is the latest in our lookbook series, which provides visual inspiration from Dezeen’s archive. For more inspiration, other recent lookbooks feature colourful shower rooms and kitchens with tiled worktops.
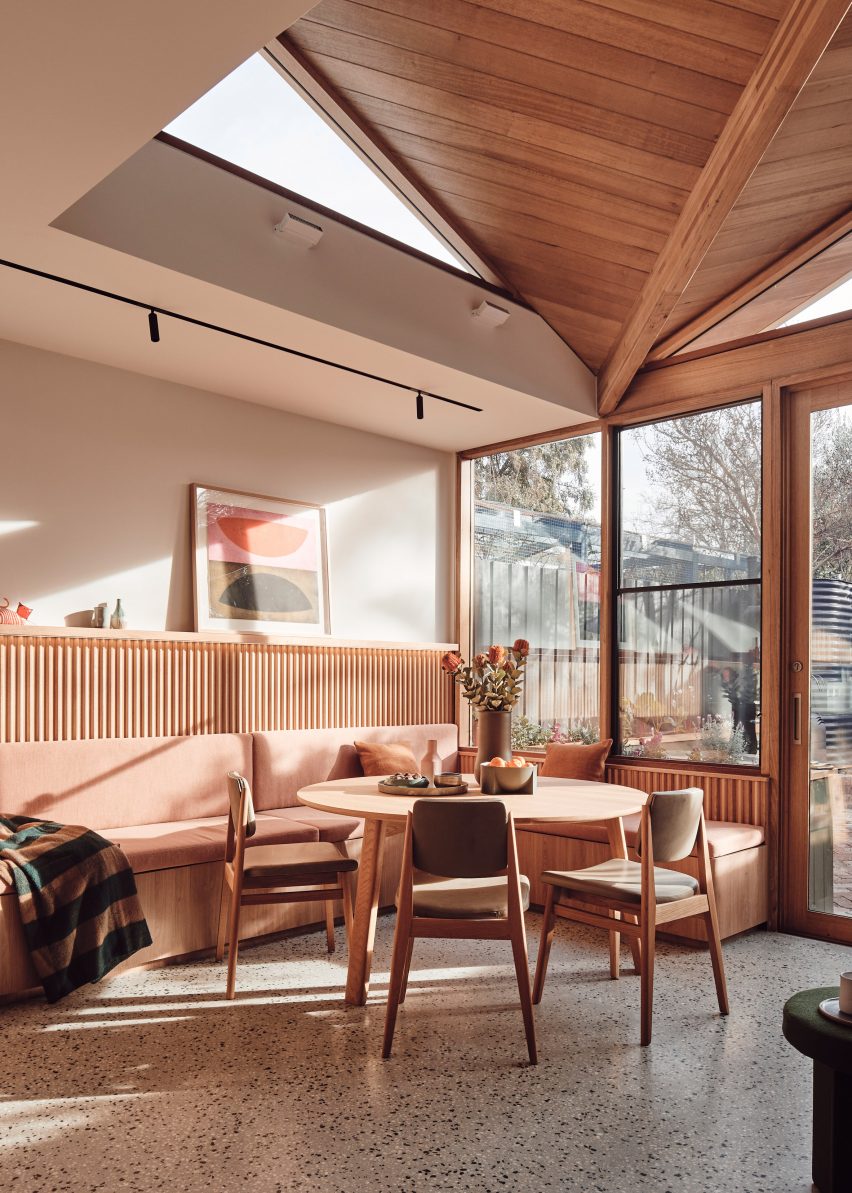
10 Fold House, Australia, by Timmins + Whyte
This extension to a family home in Melbourne, designed by architecture and design studio Timmins + Whyte, includes a casual dining space that slots into a corner between the kitchen counter and the end wall.
The L-shaped bench is topped with peach-toned cushions, which match the warm tone of the mid-century-style oak table. As well as providing comfort, they conceal storage areas underneath.
Find out more about 10 Fold House ›
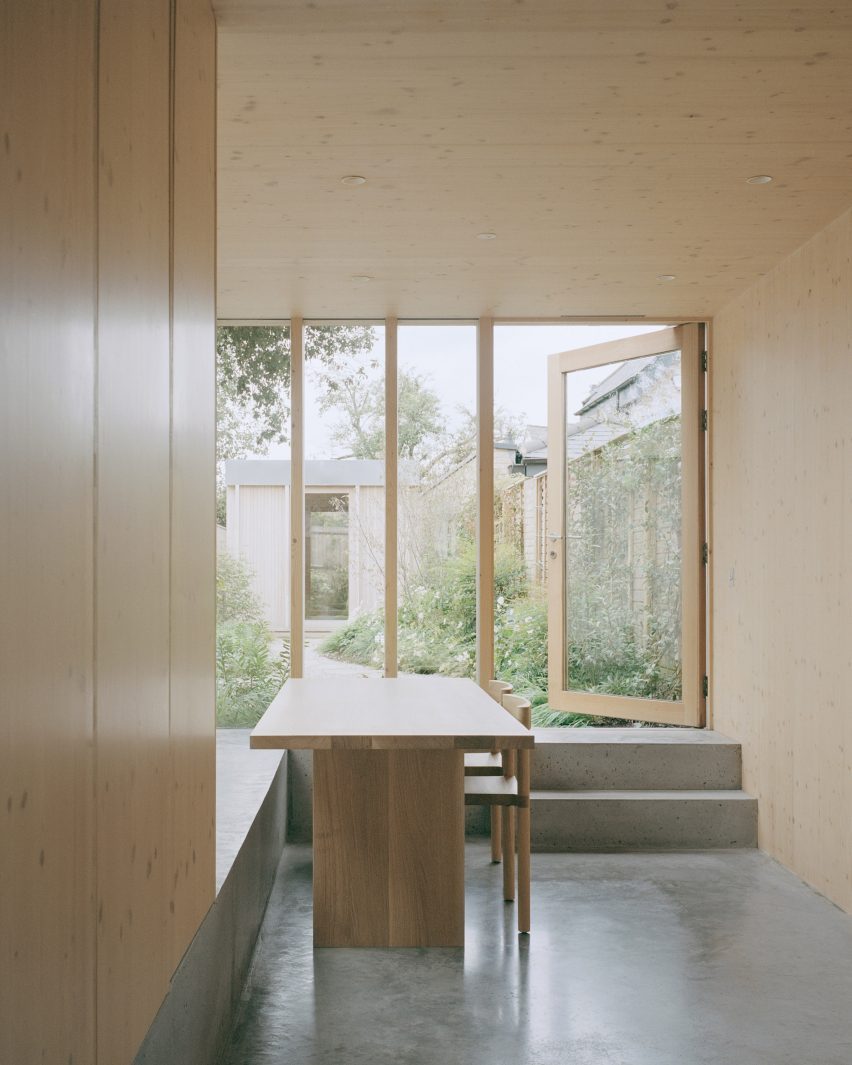
Spruce House, UK, by Ao-ft
A bench seat forms an extension of the polished concrete floor in this cross-laminated timber-framed house in east London, designed by Ao-ft founders Liz Tatarintseva and Zach Fluker as their own home.
This is possible because the living space is slightly sunken. This means the concrete plinth, which actually sits at ground level, is the perfect height for sitting at the table.
Find out more about Spruce House ›
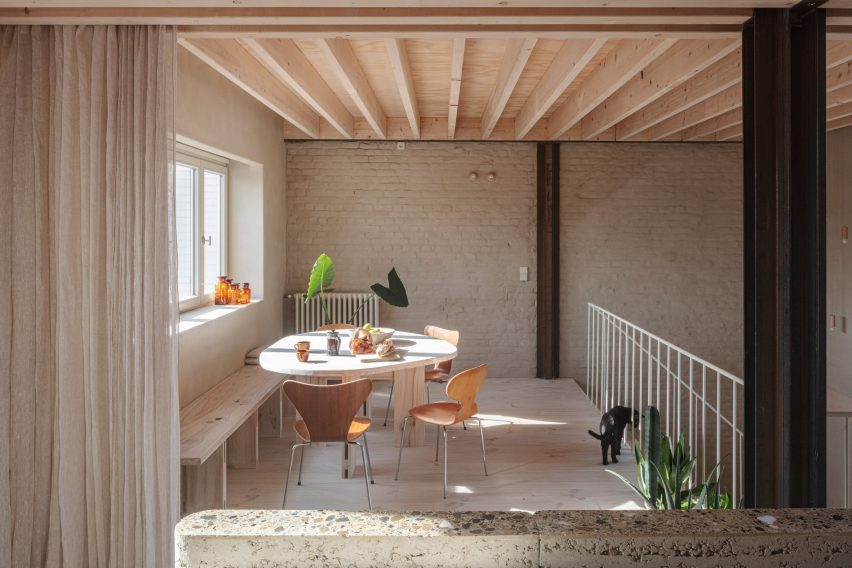
Karper, Belgium, by Hé!
This converted warehouse in Brussels was designed to serve as either a family home or a co-living building, so it features a range of different live and work spaces. One of these is a casual dining space located next to the kitchen on the second floor.
A custom-made bench anchors this space to the side wall. A matching table has a squashed circle shape, creating the feel of a round table while also aligning with the seating fixture.
Find out more about Karper ›
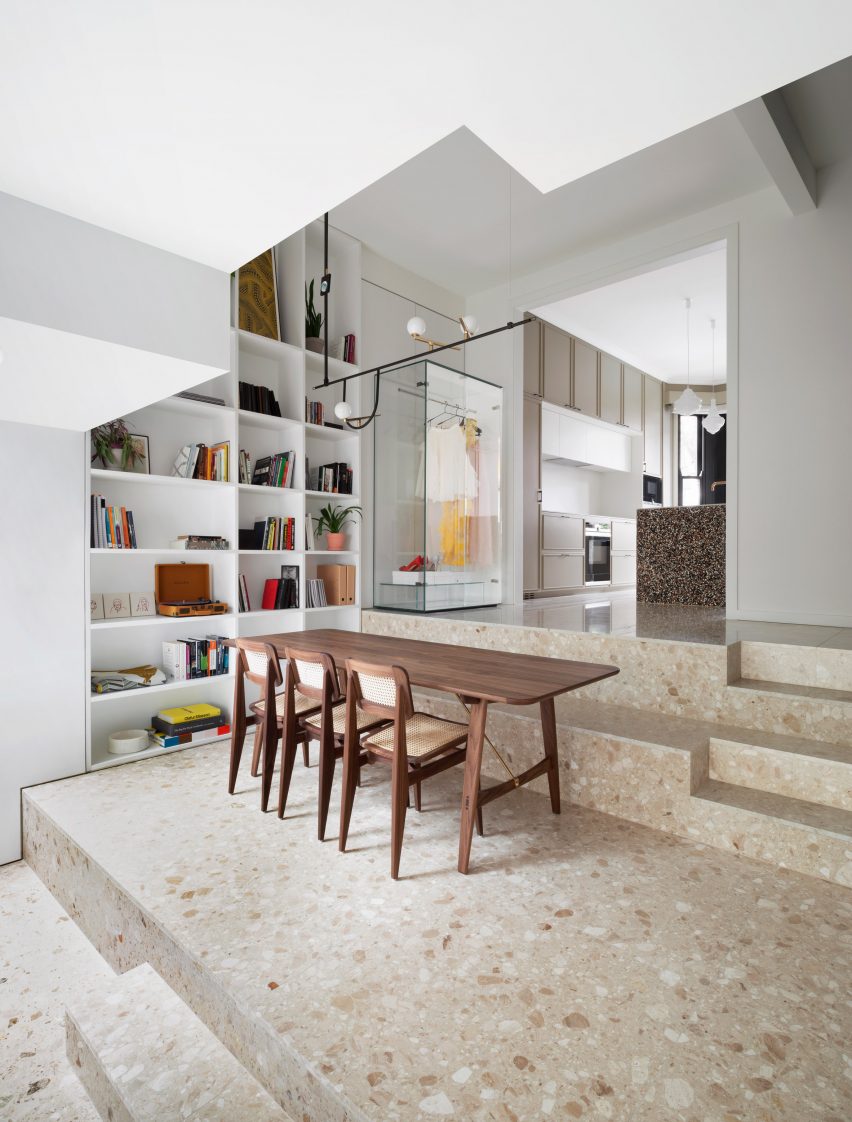
Frame House, UK, by Bureau de Change
When remodelling this south London terrace, architecture studio Bureau de Change added a three-tiered extension at the property’s rear.
The stepped terrazzo floor was designed to incorporate casual seating areas, with one of them serving as a seating area for the adjacent dining table.
Find out more about Frame House ›
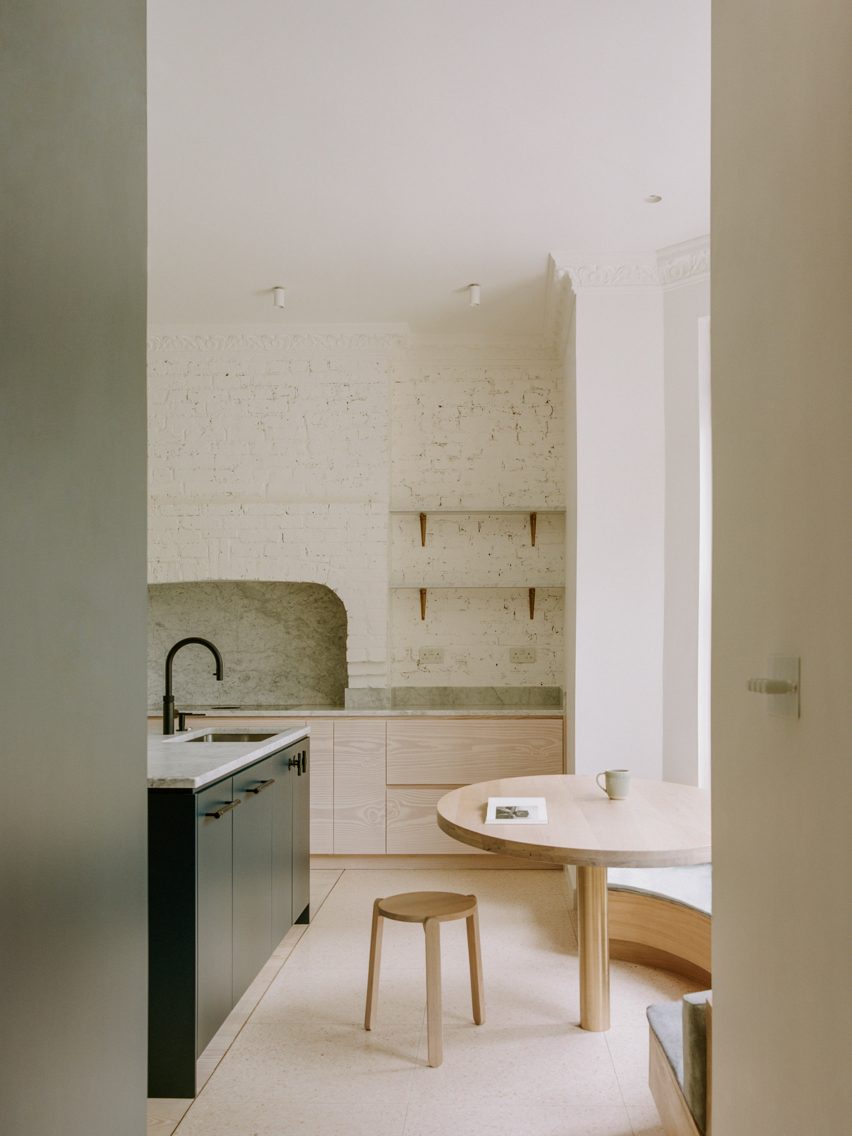
Steele’s Road House, UK, by Neiheiser Argyros
If a kitchen has a window bay, this can be a good place to create a seating area. This is what London studio Neiheiser Argyros did in its renovation of a Victorian terrace in the west of the city.
A curved banquette wraps the base of the window, framing a fixed cafe-style round table.
Find out more about Steele’s Road House ›
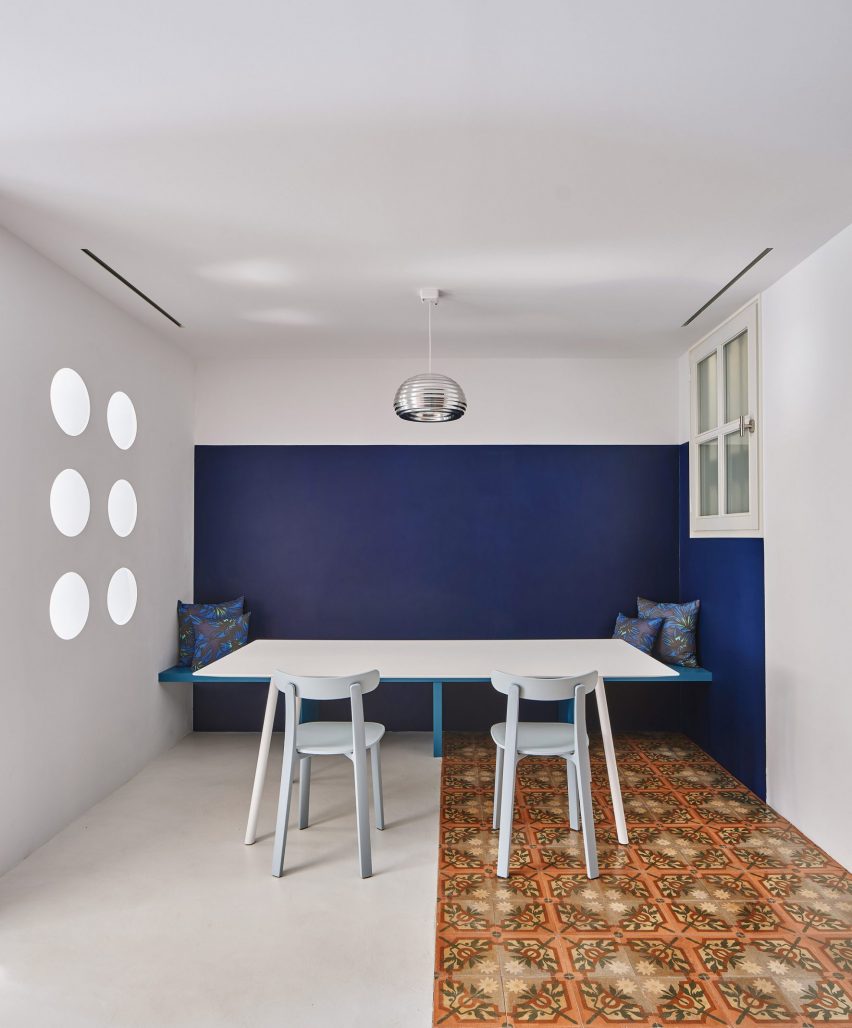
Girona Street Apartment, Spain, by Raúl Sanchez Architects
Barcelona studio Raúl Sanchez Architects employed colour-blocking to create the dining space for this renovated apartment in the city’s Dreta de l’Eixample neighbourhood.
A seating bench and the wall behind it are both painted deep blue, in contrast with the white tones elsewhere, which gives the dining space an increased emphasis.
Find out more about Girona Street Apartment ›
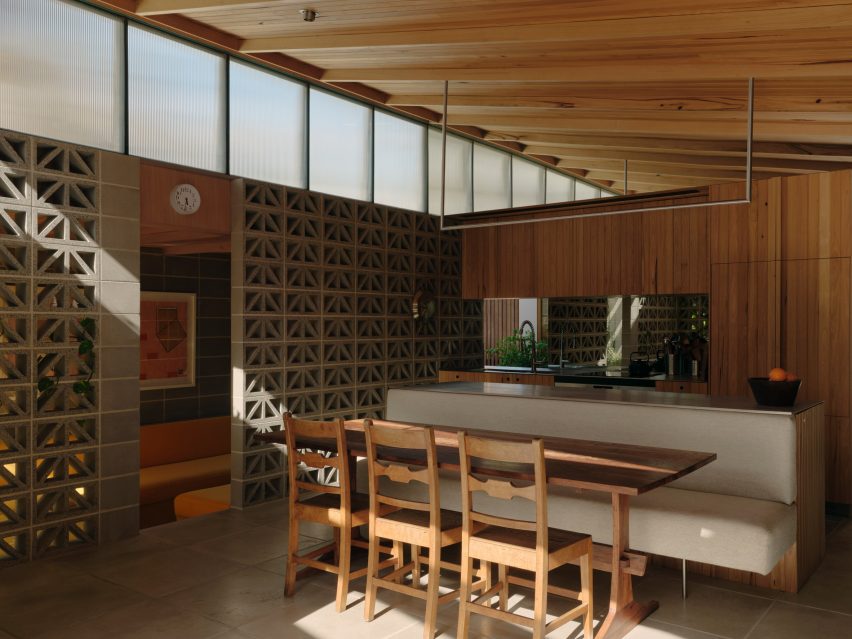
Sunday, Australia, by Architecture Architecture
A kitchen island provides the backdrop to the dining table in this house in Melbourne designed by local studio Architecture Architecture.
Upholstered in a muted colour textile, the banquette has a cantilevered seat that slots neatly under a long, slender table, while traditional dining chairs are positioned on the opposite side.
Find out more about Sunday ›
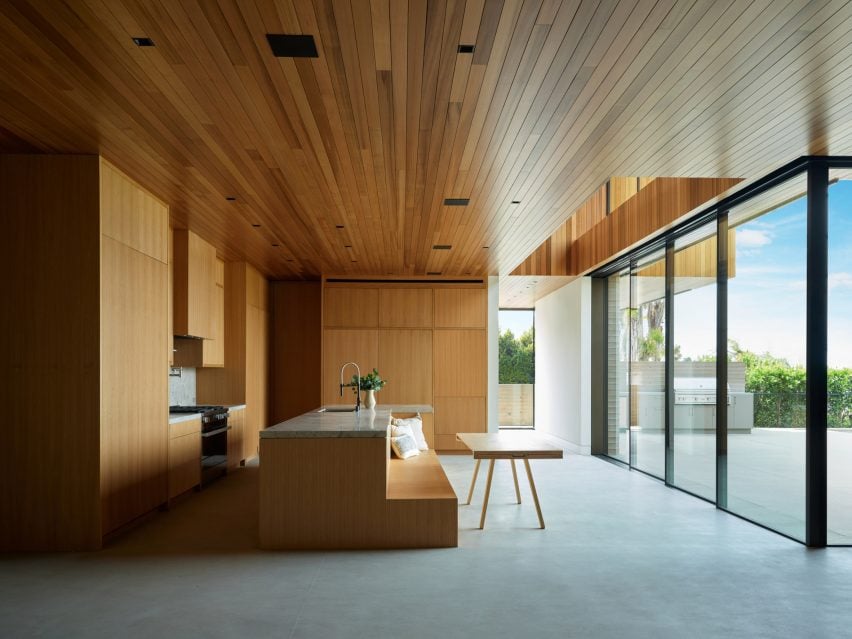
Scalloped Concrete House, USA, by Laney LA
California-based studio Laney LA found another way to position a dining space beside a kitchen island for this home in Manhattan Beach, Los Angeles.
Instead of extending out, the bench seat is built into a recess within the wooden volume.
Find out more about Scalloped Concrete House ›
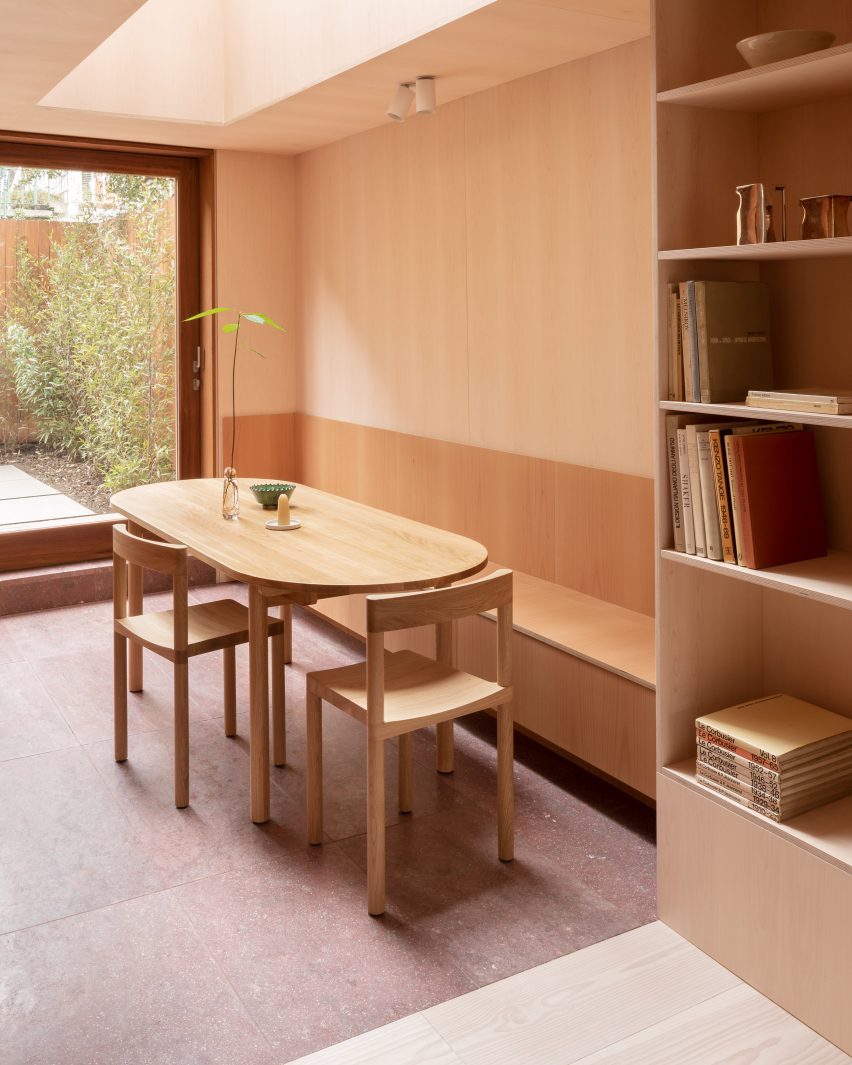
Kensington Place, UK, by O’Sullivan Skoufoglou Architects
In this extension of a mid-terrace property in London’s Kensington, a built-in bench allowed O’Sullivan Skoufoglou Architects to fit a dining table into a narrow space.
Built from plywood, the bench incorporates storage. It is slightly recessed at the base, while a backboard makes it feel more integrated with the wall behind.
Find out more about Kensington Place ›
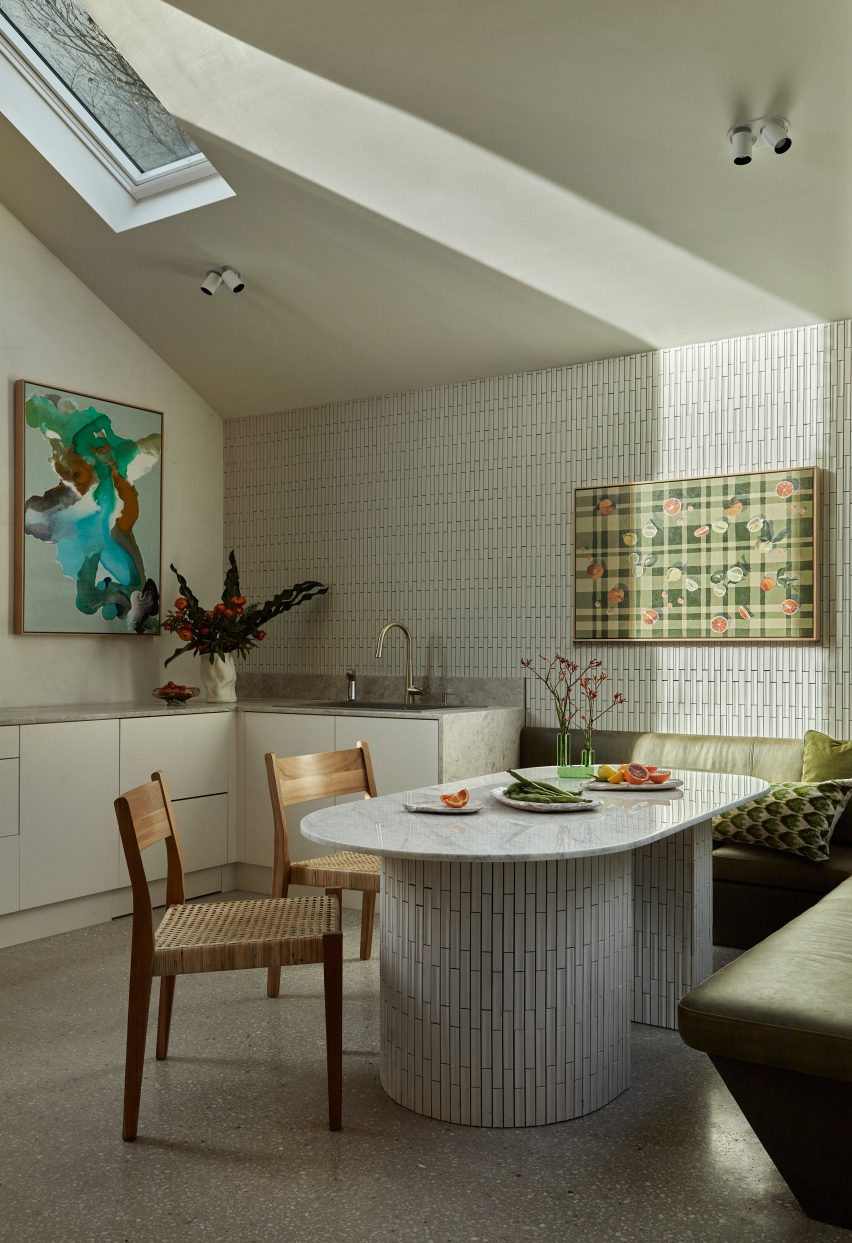
Nido House, Australia, by Angelucci Architects
The ground floor spaces of this family home in Melbourne wrap around a glazed courtyard, so an L-shaped seat was the best solution for fitting in a dining table.
Designed by Angelucci Architects, the space incorporates a green leather banquette and a dining table featuring a marble surface and a base wrapped in ceramic tiles.
Find out more about Nido House ›

