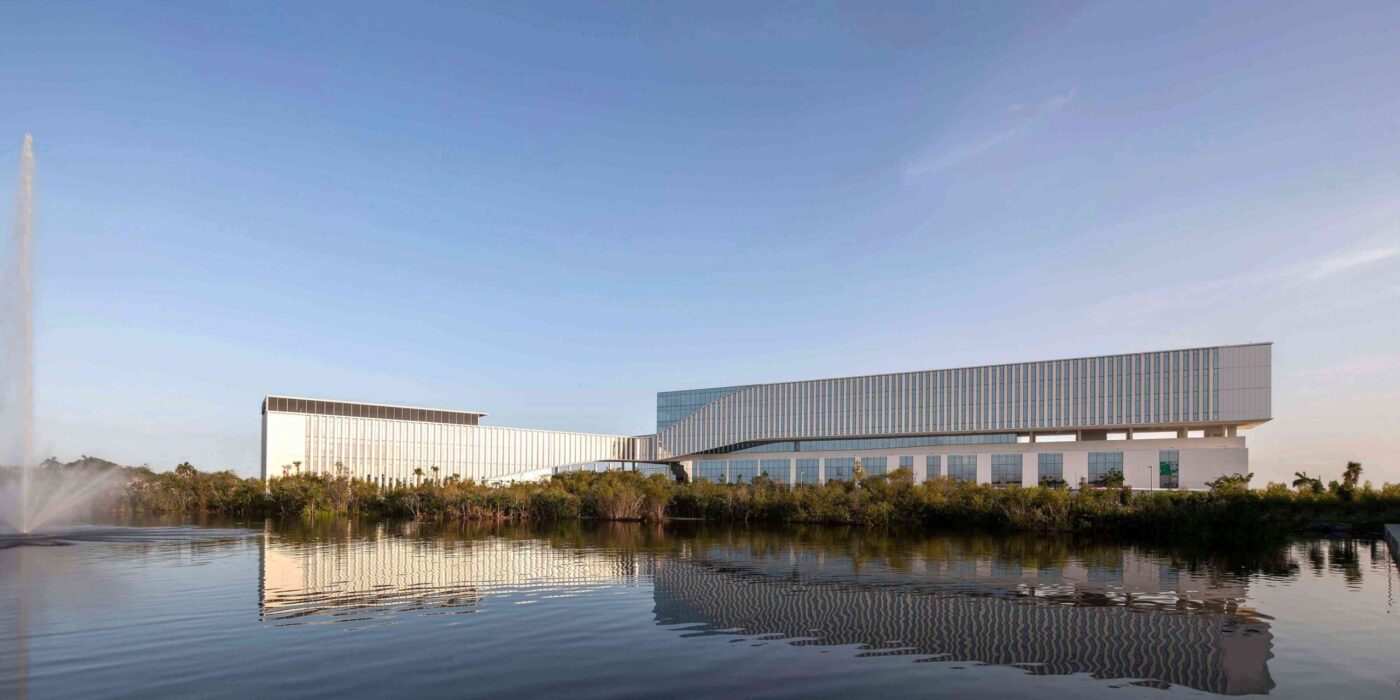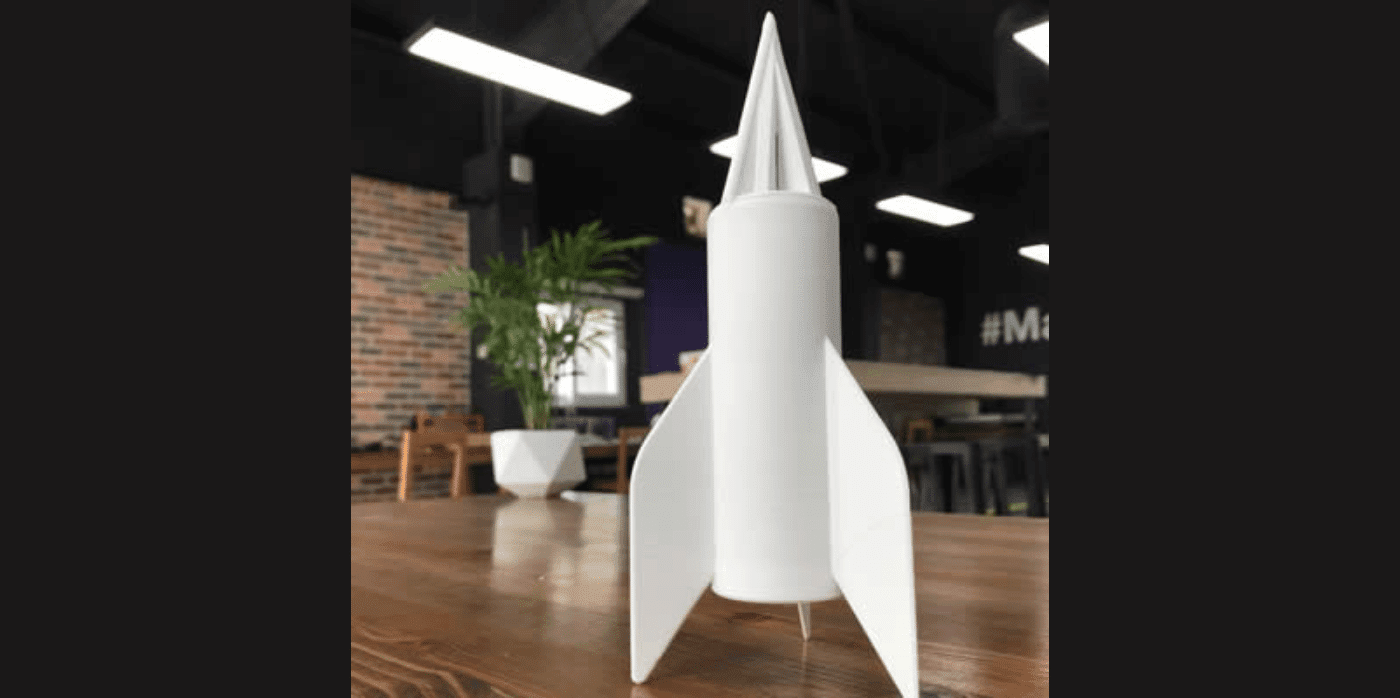7 Formidable Sustainable Firms Dynamically Disrupting the Architectural Status Quo
The latest edition of “Architizer: The World’s Best Architecture” — a stunning, hardbound book celebrating the most inspiring contemporary architecture from around the globe — is now available. Order your copy today.
Sustainability has become something of a buzzword in the industry. It’s a term that’s gained momentum as the climate crisis has come to a head, yet its popularity has also diluted its meaning. In some instances, sustainability is employed as a marketing tool, reinforced by superficial practices with little environmental benefit. This kind of greenwashing can make it difficult to discern which firms are making genuine efforts to build a better future.
Recognized within the Best Sustainable Firm category at the 11th A+Awards, the following practices are committed to instigating real change among architects and design professionals. From reducing waste and water consumption, embracing passive design strategies and utilizing reclaimed materials to considering the entire life cycle of a building and giving new life to our inherited structures, here are the sustainable firms disrupting the status quo in 2024 and beyond…
Perkins&Will
Jury Winner, 11th Annual A+Awards, Best Sustainable Firm
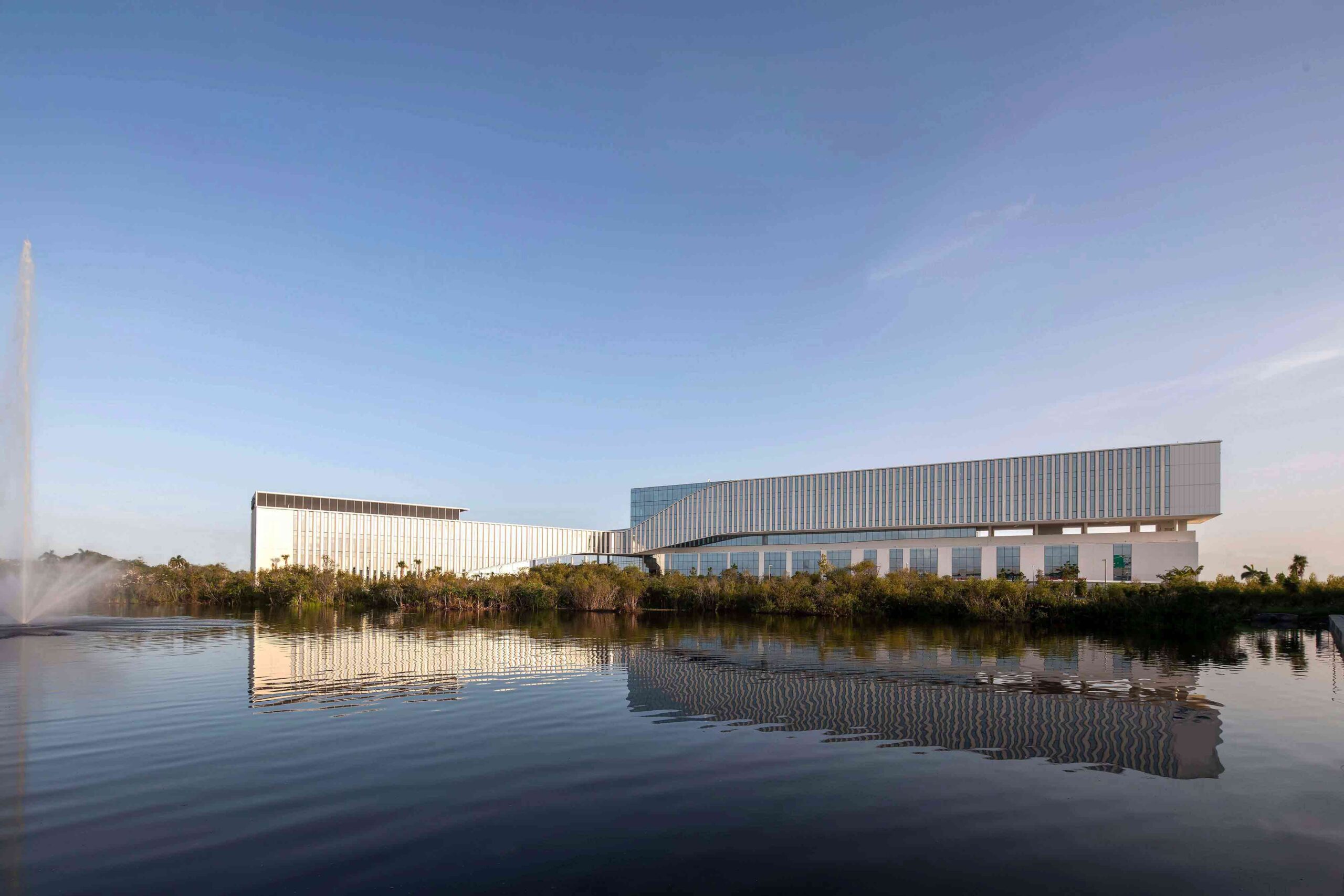
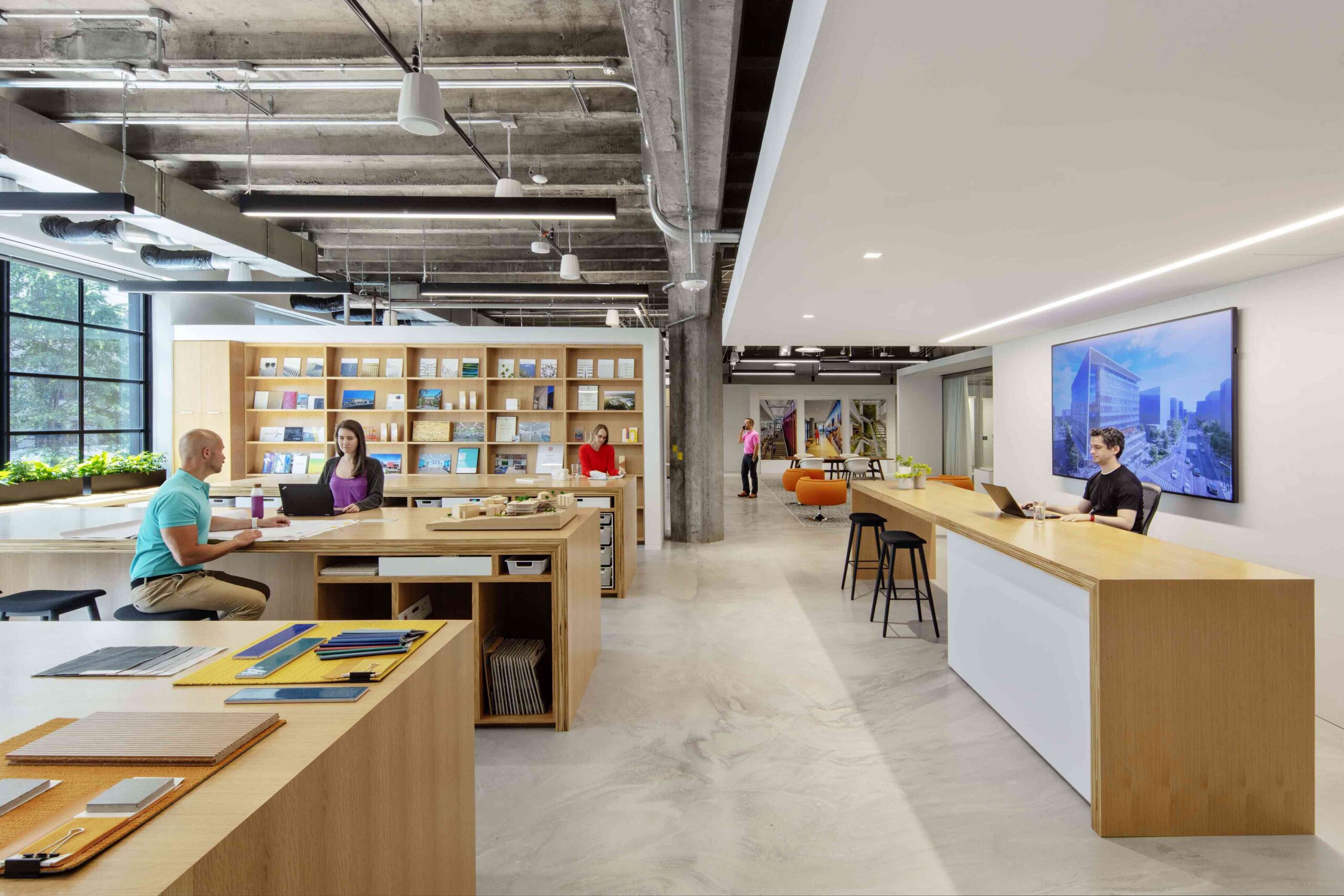 Firm Location: Chicago, Illinois (Headquarters, with offices elsewhere)
Firm Location: Chicago, Illinois (Headquarters, with offices elsewhere)
Pictured Projects: Jackson West Medical Center Doral Campus, Doral, Florida ; Architect’s Office, Washington, DC
Perkins&Will has a long history of delivering design excellence. In more recent decades, the practice has also become a leading light in efforts to make the industry more environmentally conscious. Its ethos champions the integration of sustainable practices at each stage of the design process, incorporating non-toxic materials, energy-efficient systems and biophilic approaches. The team has even pledged to eliminate embodied carbon from every commercial interior space they design by 2030.
Encompassing a wide array of typologies, from sports stadiums to offices and laboratories, the firm’s body of work epitomizes its mission to create beautiful spaces that enrich the lives of users and the wider planet. Perkins&Will also advocates for equity across the built landscape. Lauded for its work in promoting social justice, the studio has a program that offers free architectural services to nonprofits, supporting affordable housing, childcare, healthcare and education initiatives.
SUP Atelier of THAD
Popular Choice Winner, 11th Annual A+Awards, Best Sustainable Firm
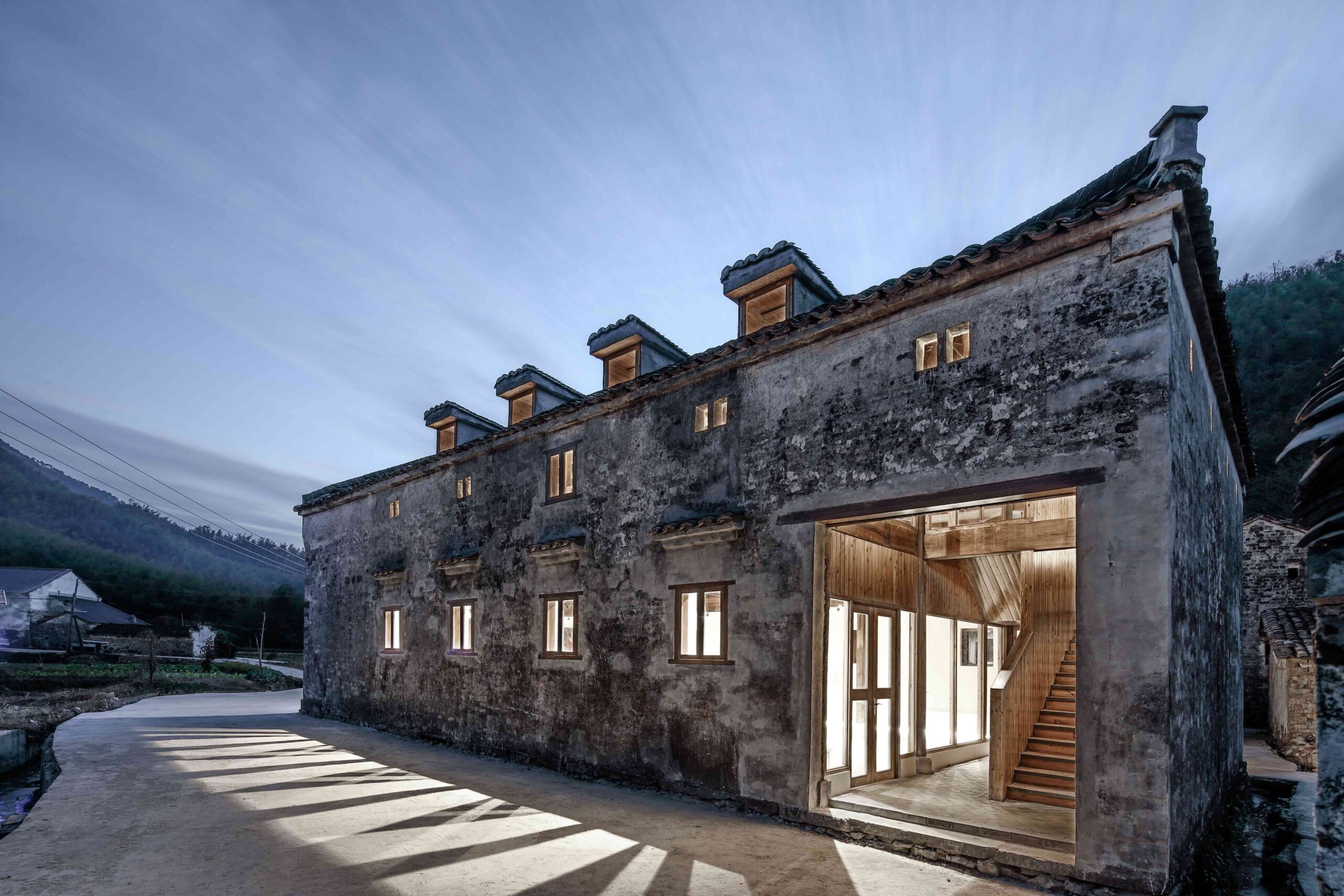
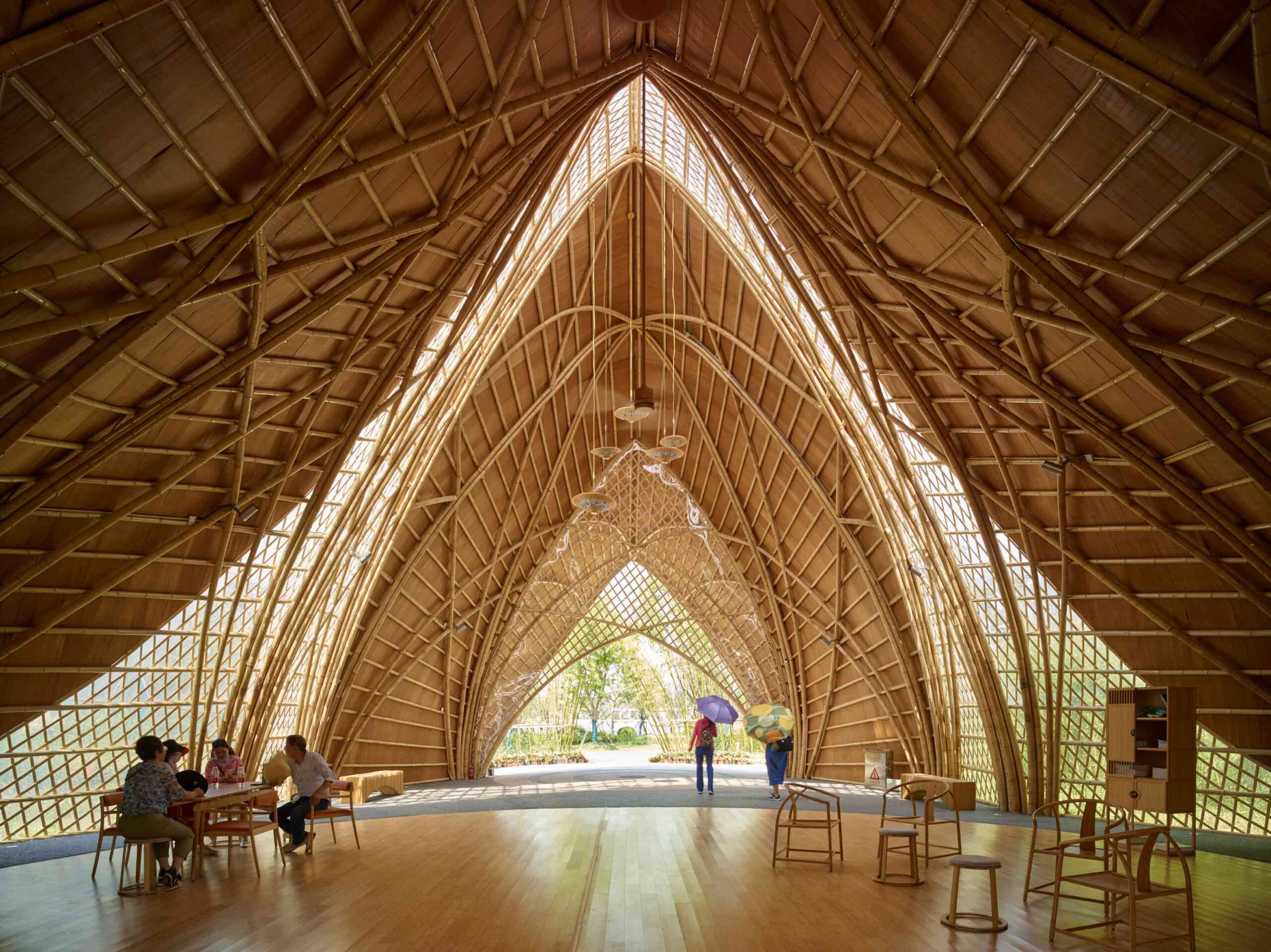 Firm Location: Beijing, China
Firm Location: Beijing, China
Pictured Projects: History museum of Qifeng Village, Anhui, China ; INBAR Pavillion, Yangzhou, China
Innovative firm SUP Atelier of THAD looks to regional materials and construction traditions to guide its sensitive approach to sustainability. The Beijing-based firm views each project through a highly contextual lens, ensuring its work invigorates both the natural environment and the surrounding community. Fusing state-of-the-art technology with the wisdom of vernacular architecture, the studio shapes new structures that harmonize with the local ecosystem and revives old structures by imparting fresh purpose.
Notable spaces in the team’s impressive portfolio include a remarkable exhibition hall in Yangzhou with an intricate bamboo frame inspired by the form of a fish, and a dilapidated building in a mountain village, restored with historic techniques and salvaged materials into a bustling public hub.
Skidmore, Owings & Merrill (SOM)
Finalist, 11th Annual A+Awards, Best Sustainable Firm
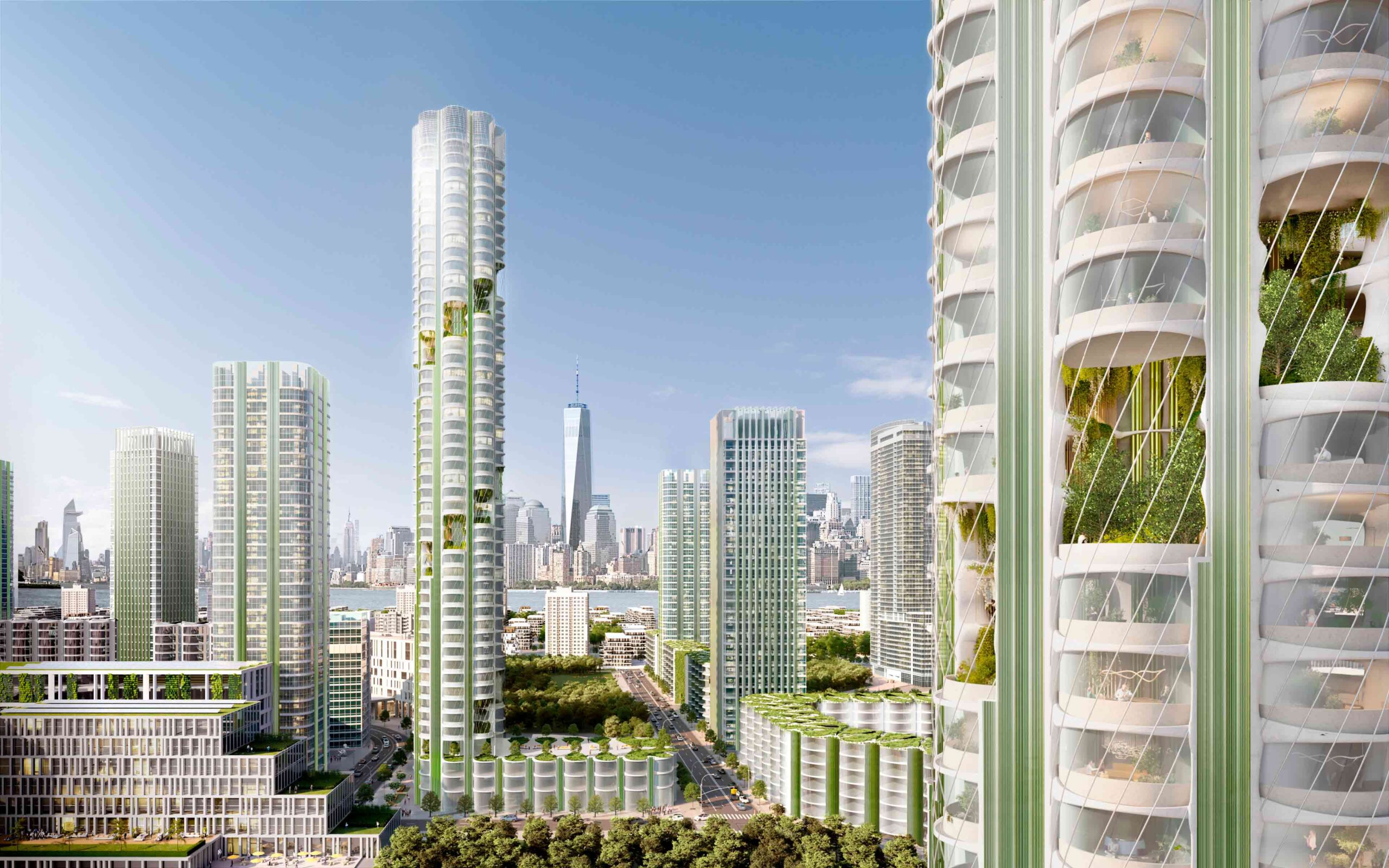
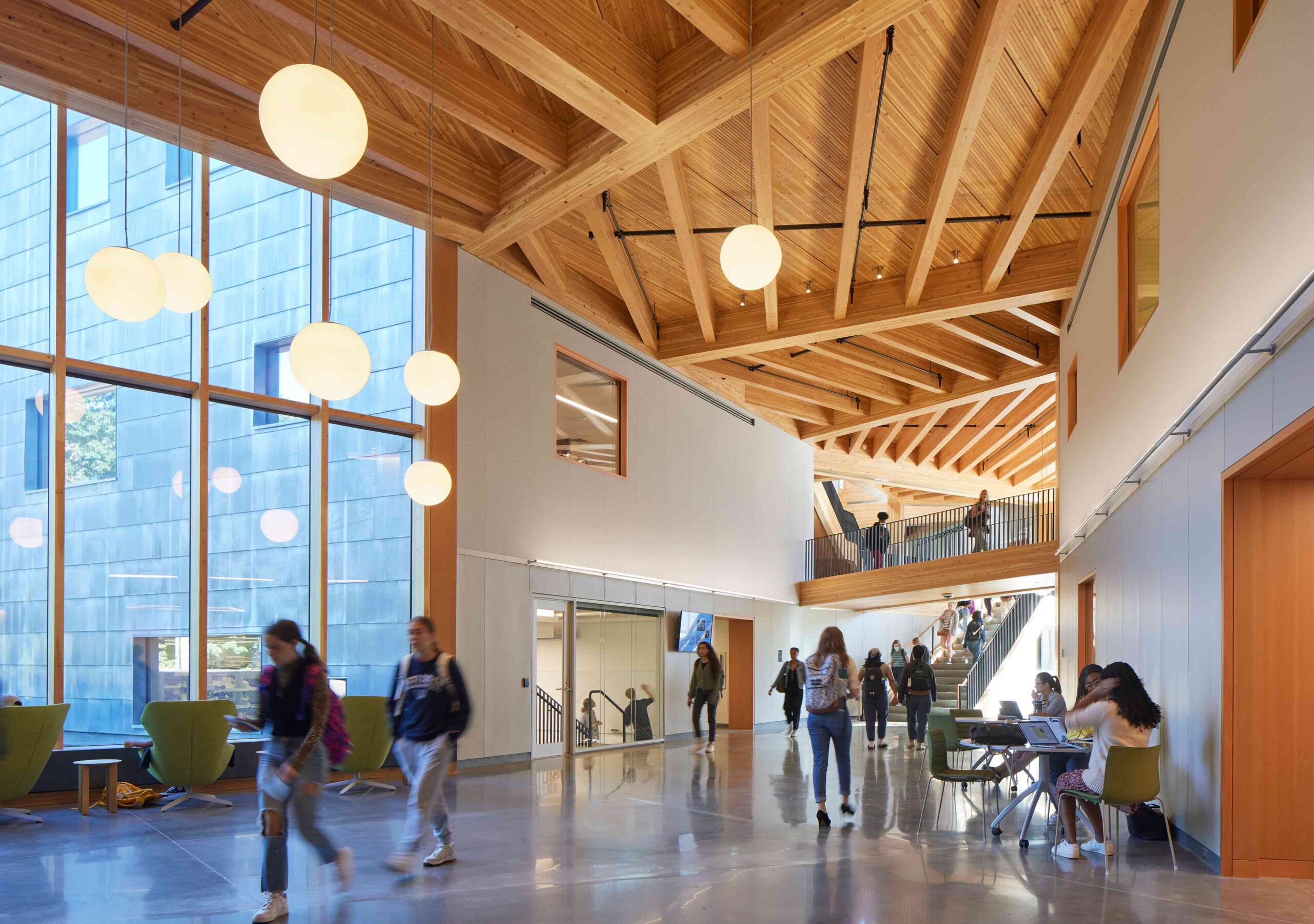 Firm Location: New York, New York (Headquarters, with offices elsewhere)
Firm Location: New York, New York (Headquarters, with offices elsewhere)
Pictured Projects: Urban Sequoia, Concept ; Wellesley College Science Complex, Wellesley, Massachusetts
After becoming a carbon-neutral business in 2022, Skidmore, Owings & Merrill (SOM) has its sights set higher, aiming for all of its active projects to produce net zero operational carbon by 2030. The minds behind some of the world’s most environmentally advanced buildings, the practice’s holistic philosophy utilizes sustainable engineering principles to create spaces that prioritize social well-being and environmental health.
This commitment to overhauling the industry’s practices is seen across every scale of the firm’s work, from macro projects such as expansive masterplans to micro projects like furniture design. One of its most ambitious concepts to date is Urban Sequoia. The futuristic vision fuses high-rise buildings with the functionality of trees, imagining a skyline that can absorb carbon at unprecedented rates.
COOKFOX Architects
Finalist, 11th Annual A+Awards, Best Sustainable Firm
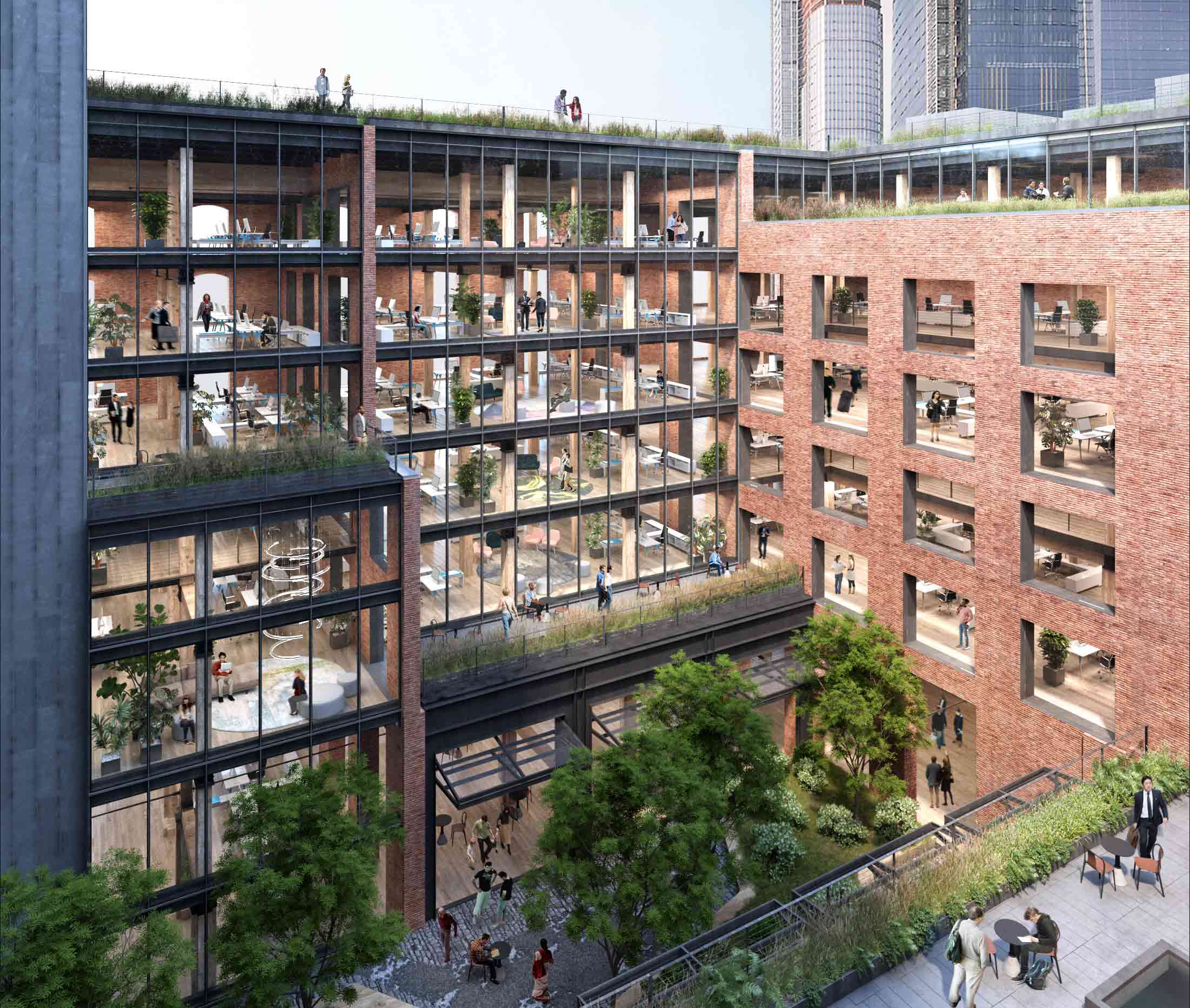
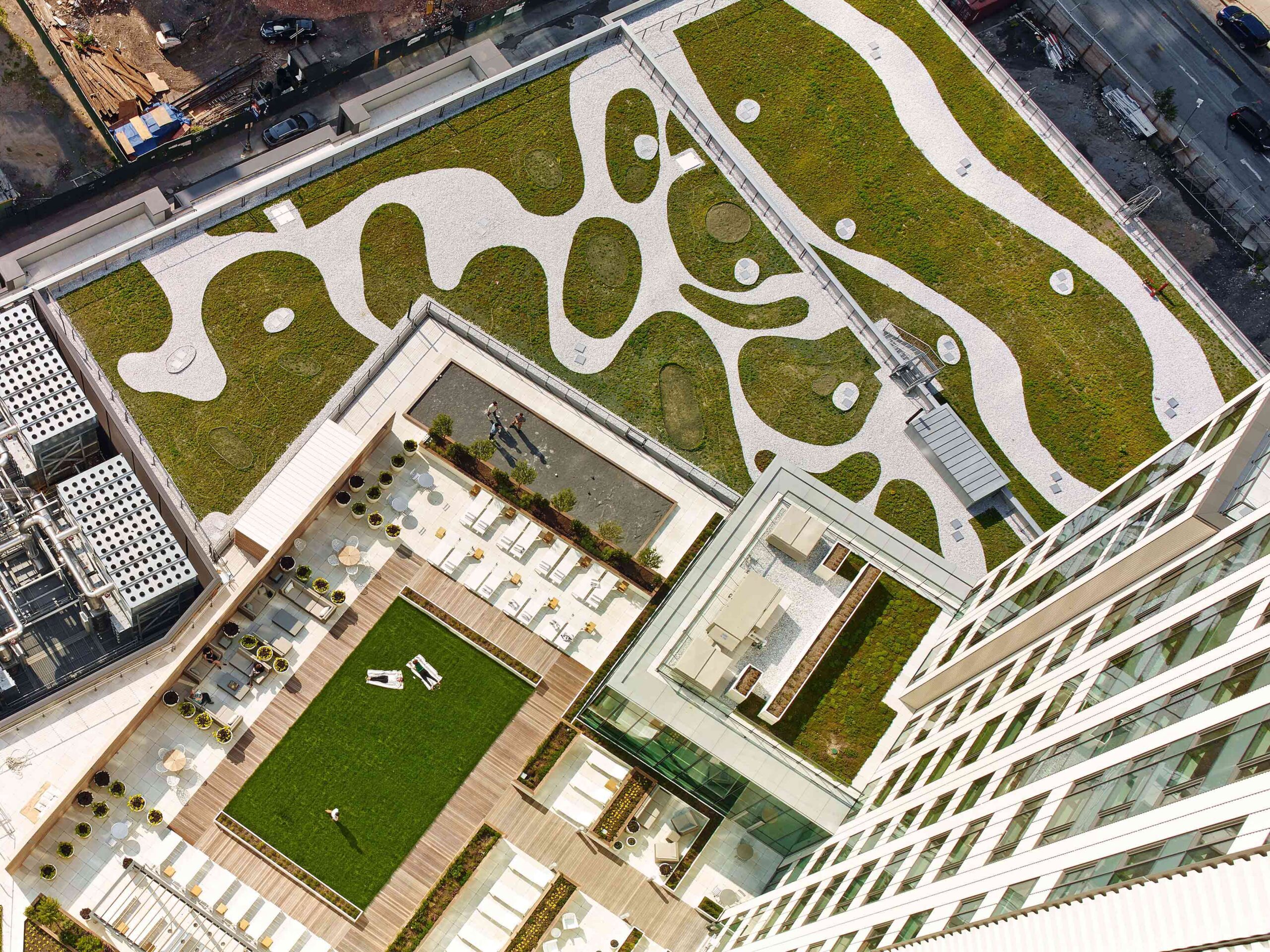 Firm Location: New York, New York
Firm Location: New York, New York
Pictured Projects: Terminal Warehouse, New York, New York ; CITY TOWER, New York, New York
New York-based practice COOKFOX Architecture sees itself as a steward of the world’s natural resources. The firm’s dynamic work across the urban landscape, from private homes and multi-unit housing to offices and retail spaces, reimagines the way spatial users interact with buildings and the organic environment. By drawing on biophilic architecture, its projects place people and nature in direct communion in even the most developed of cityscapes.
Dedicated to contextually responsive design in all its forms, the studio embarks on each brief with intensive research into a site’s cultural, historical and locational facets. The team engages with these different layers of identity, preserving the past and rearticulating it in a modern, regenerative design language.
EHDD
Finalist, 11th Annual A+Awards, Best Sustainable Firm
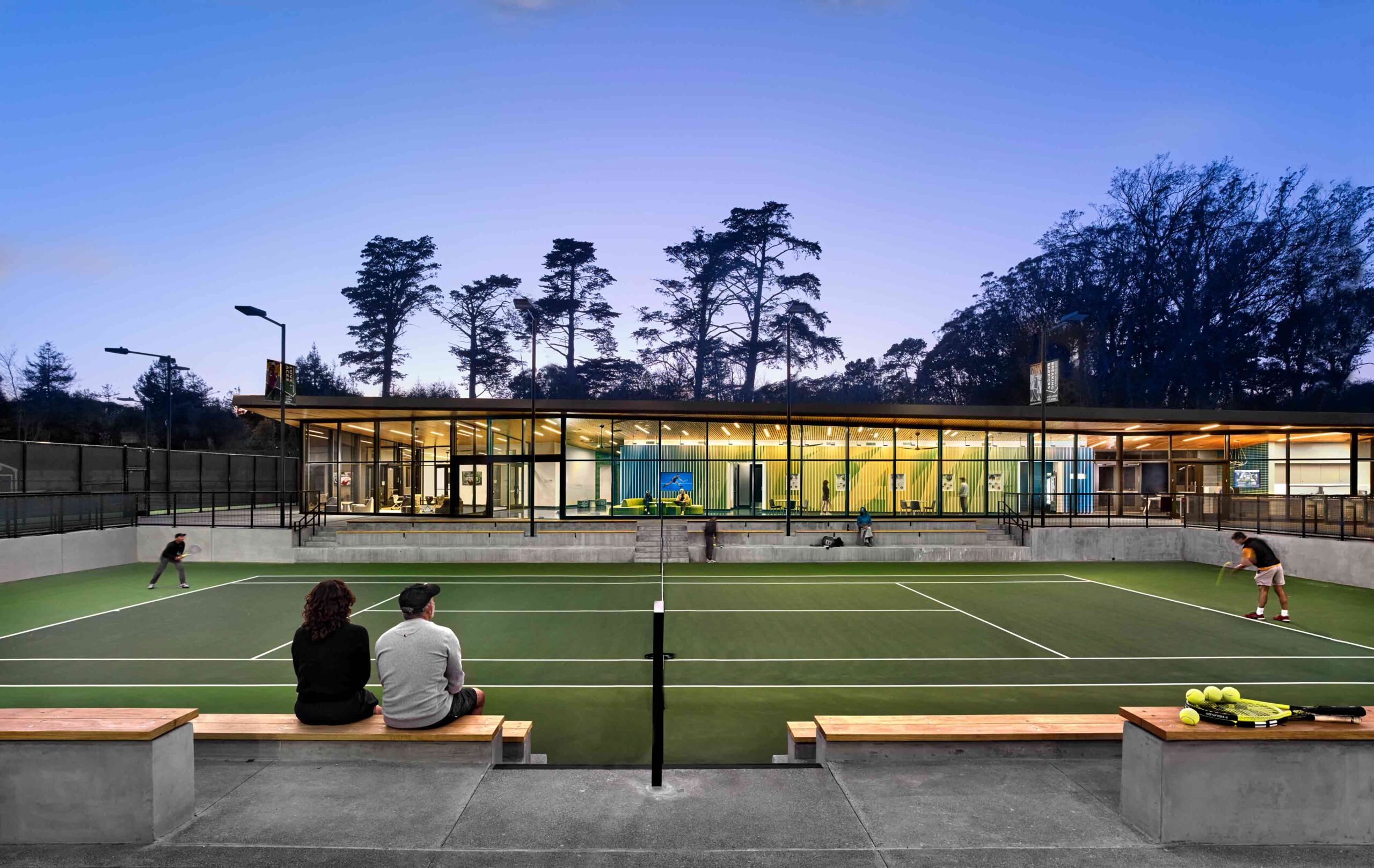
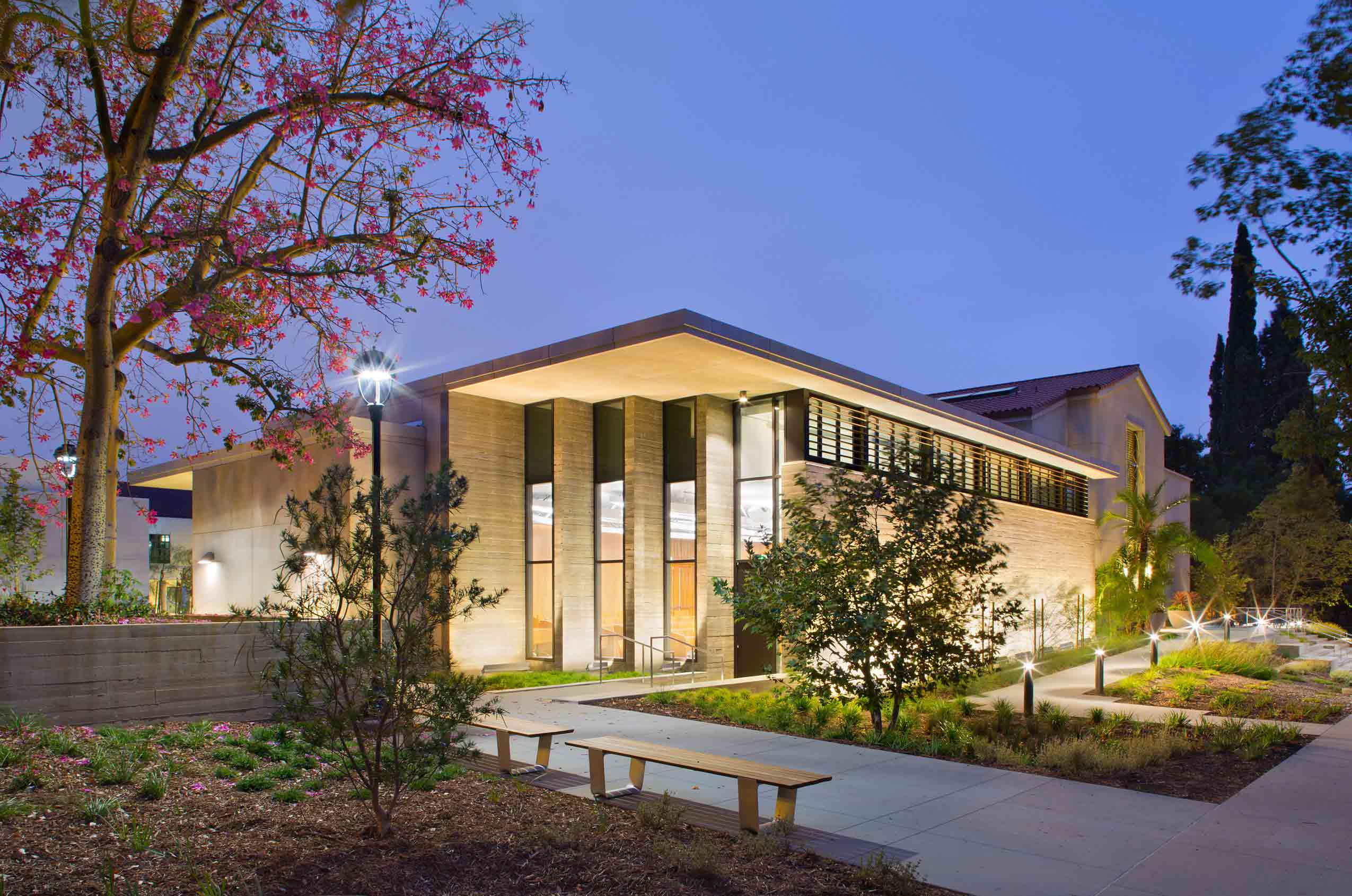 Firm Location: San Francisco, California (Headquarters, with offices elsewhere)
Firm Location: San Francisco, California (Headquarters, with offices elsewhere)
Pictured Projects: Lisa & Douglas Goldman Tennis Center (with HGA), San Francisco, California ; Millikan Laboratory and Andrew Science Hall at Pomona College, Claremont, California
Since Joseph Esherick founded the firm in 1946, EHDD has been a pioneer of sustainable design, striving to reduce the impact its work has on the Earth. The practice’s Net Zero Energy concept was introduced more than fifteen years ago and it continues to advocate for a more environmentally conscious industry. A proponent of clean electricity, the studio is also endeavoring to reduce structure-based emissions, embracing alternatives including mass timber and ultra-low cement concrete, while undertaking its own research into new, cutting-edge solutions.
While the firm historically made a name for itself in residential and aquarium typologies, it also has expertise in designing libraries, science facilities, educational spaces, museums and zoos. Alongside its focus on sustainability, the team ensures its projects promote equity and inclusivity, shaping environments where users thrive.
Stantec
Special Mention, 11th Annual A+Awards, Best Sustainable Firm
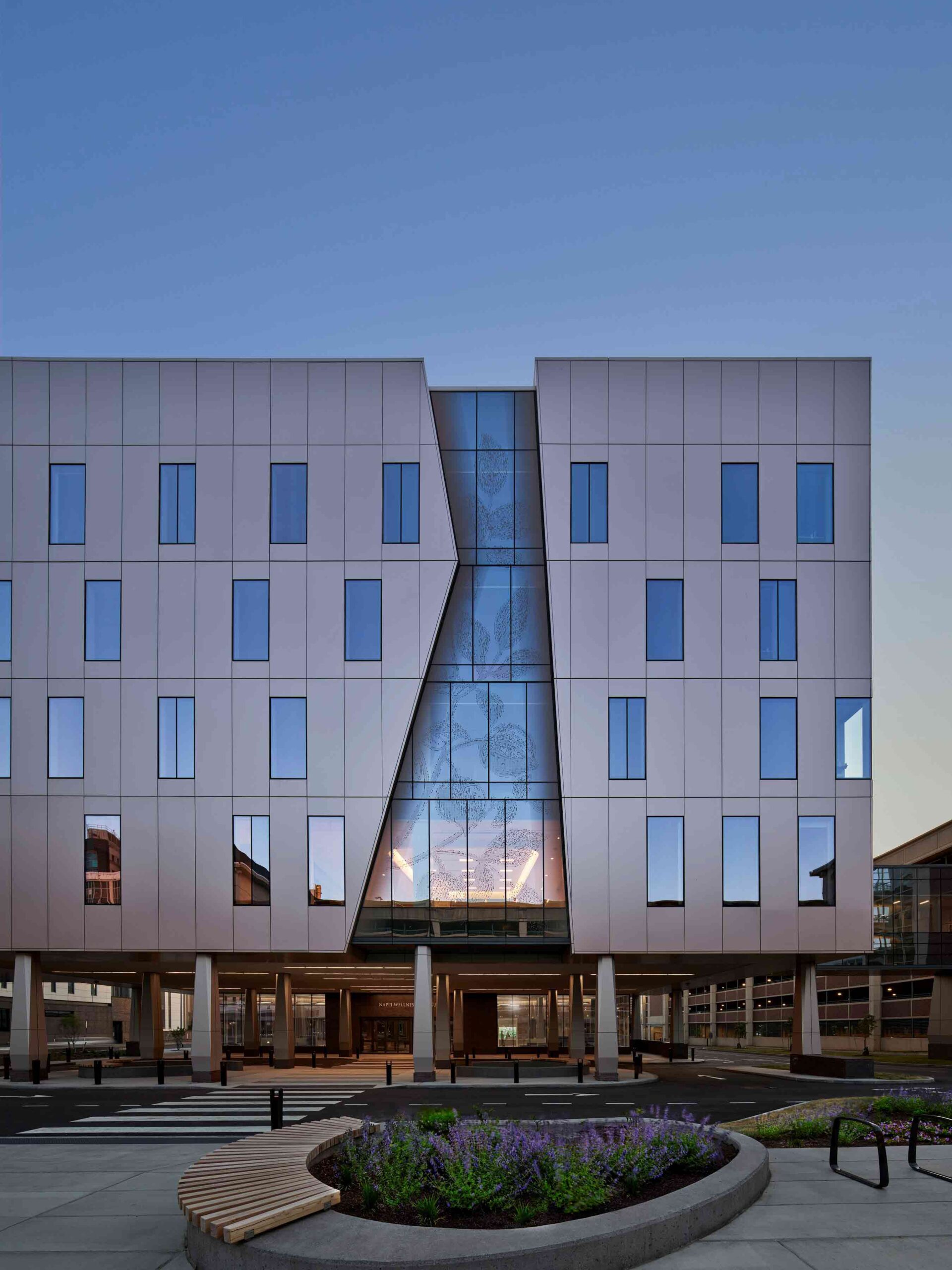
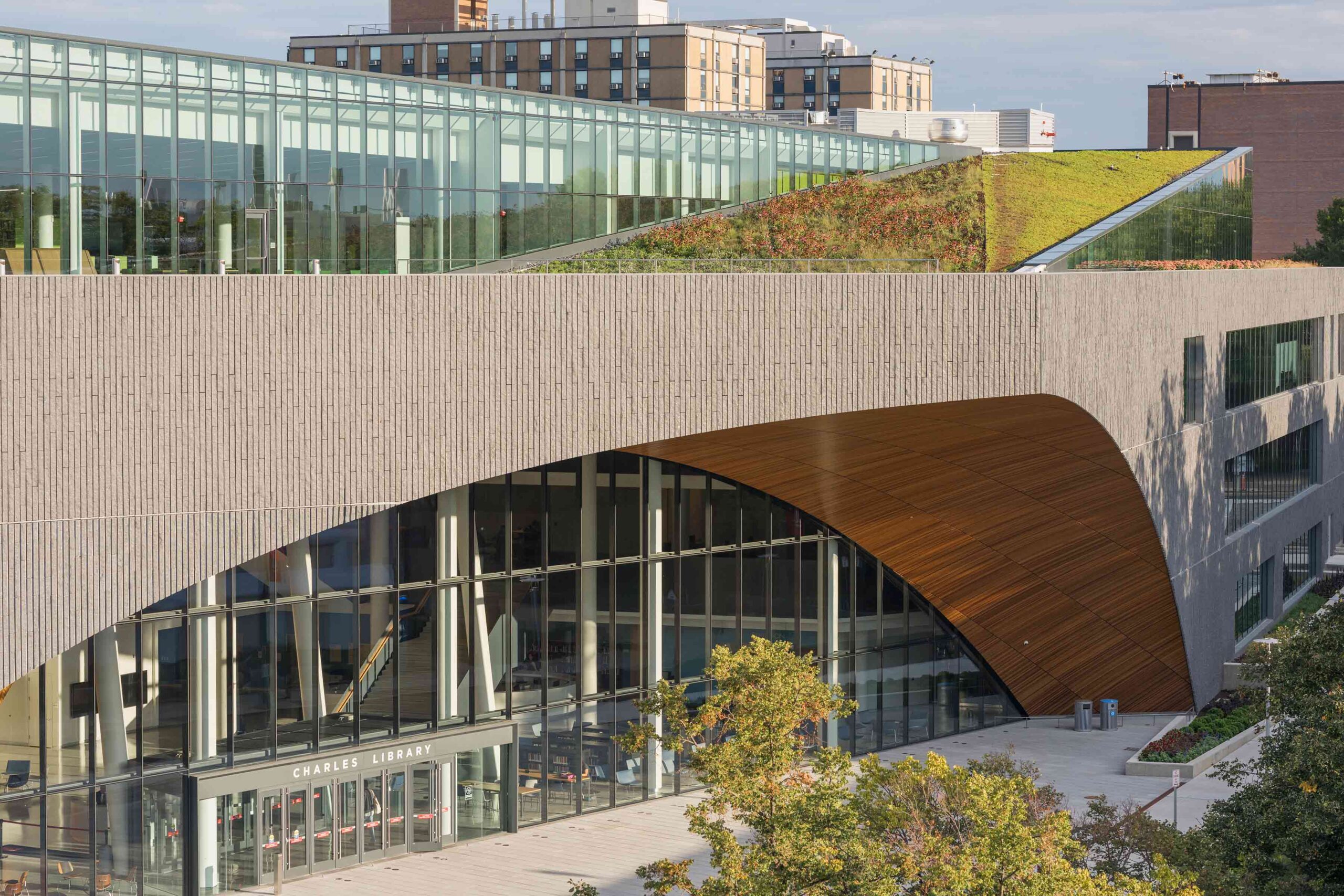 Firm Location: Edmonton, Canada (Headquarters, with offices elsewhere)
Firm Location: Edmonton, Canada (Headquarters, with offices elsewhere)
Pictured Projects: SUNY Upstate University Hospital Nappi Wellness Institute, Syracuse, New York ; The Charles Library at Temple University, Philadelphia, Pennsylvania
Comprising designers, engineers and project managers, Stantec is a research-led firm headquartered in Edmonton, Alberta. The studio envisions a future where the organic and built spheres exist symbiotically, development is responsible, biodiversity is abundant and renewable energy is accessible to all. The firm’s aspirations for the future are articulated through its extensive catalog of work, ranging from residential, municipal, educational and commercial spaces to hospitality and infrastructure.
Stantec works closely with its clients to explore the potential of their projects, incorporating opportunities for carbon reduction and energy efficiency. The practice’s architectural toolkit champions passive and net zero design, in line with the LEED framework and WELL Building standards. By combining sustainable practices with creativity and a considerate, community-minded perspective, the firm’s projects help to elevate their users’ quality of life.
Lemay
Special Mention, 11th Annual A+Awards, Best Sustainable Firm
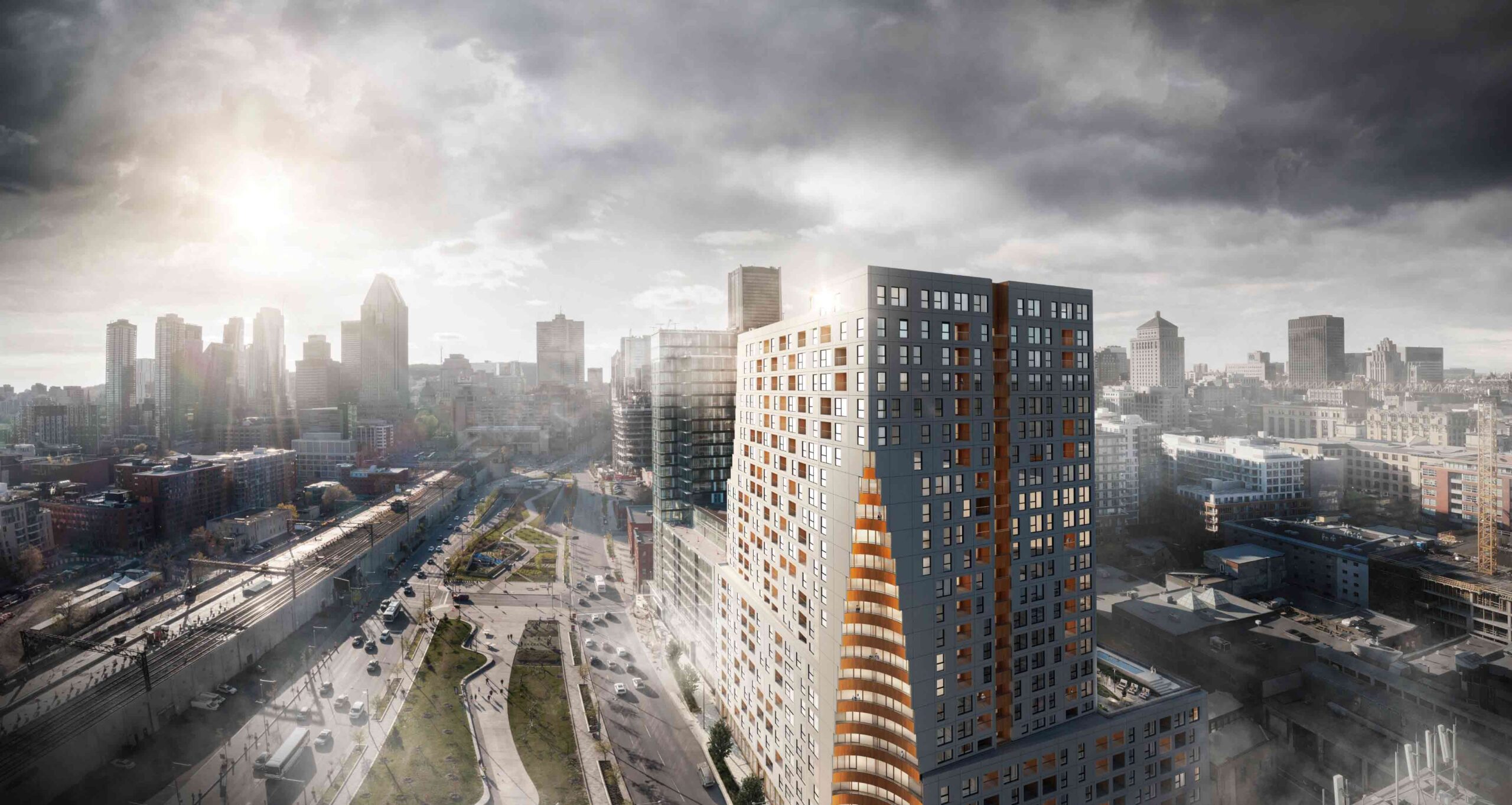
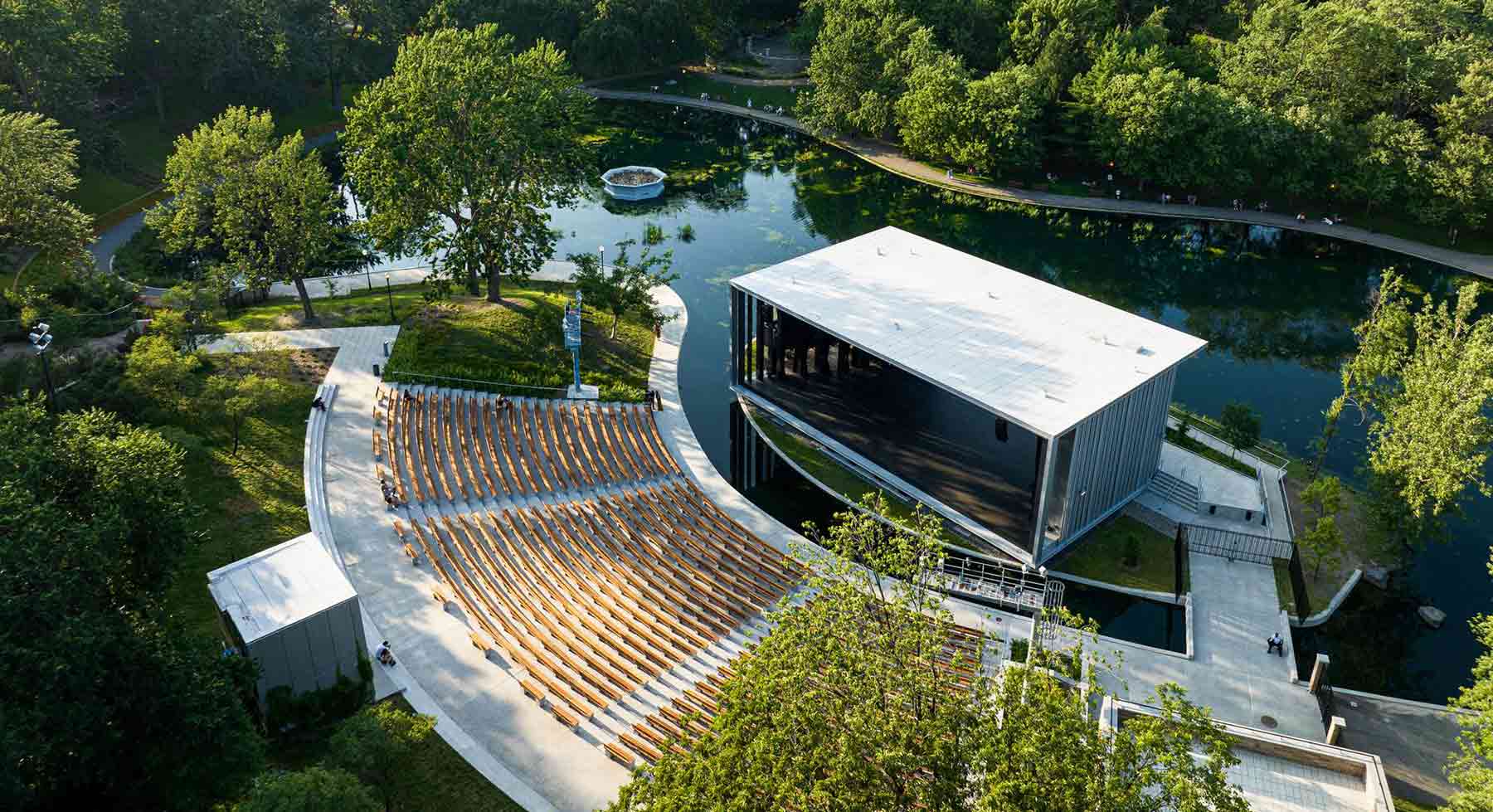 Firm Location: Montreal, Canada (Headquarters, with offices elsewhere)
Firm Location: Montreal, Canada (Headquarters, with offices elsewhere)
Pictured Projects: Odea, Montreal, Canada ; Théâtre de Verdure, Montreal, Canada
Founded back in 1957, Lemay is an interdisciplinary practice driven by innovation. Its team of more than 400 architects, designers and industry experts work across a wide array of scales, covering masterplans, transportation and commercial briefs, as well as residential and office environments.
The firm’s work is rooted in its net positive philosophy, which strives to create sustainable, socially aware spaces that will continue to benefit future generations. This scalable approach seeks to harmonize the built world and the natural environment on three levels: neighborhoods, buildings and interiors. Present in each of these layers of Lemay’s work, practical design measures, responsibly sourced materials and state-of-the-art renewable technologies ensure the delivery of meaningful projects that benefit the planet.
The latest edition of “Architizer: The World’s Best Architecture” — a stunning, hardbound book celebrating the most inspiring contemporary architecture from around the globe — is now available. Order your copy today.

