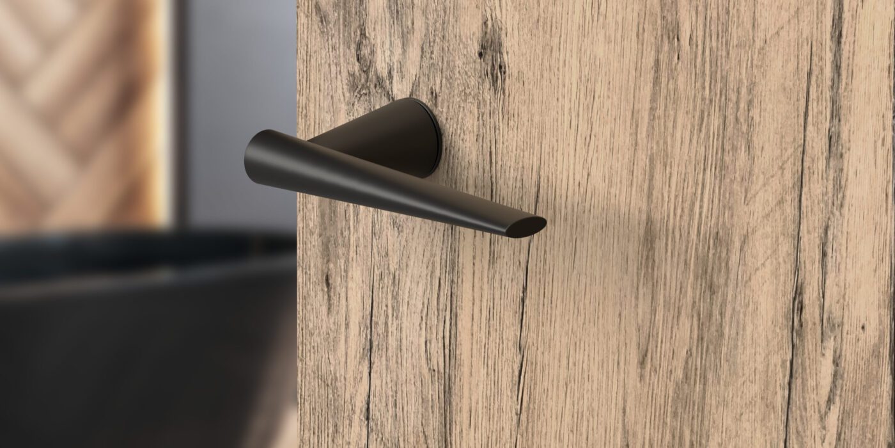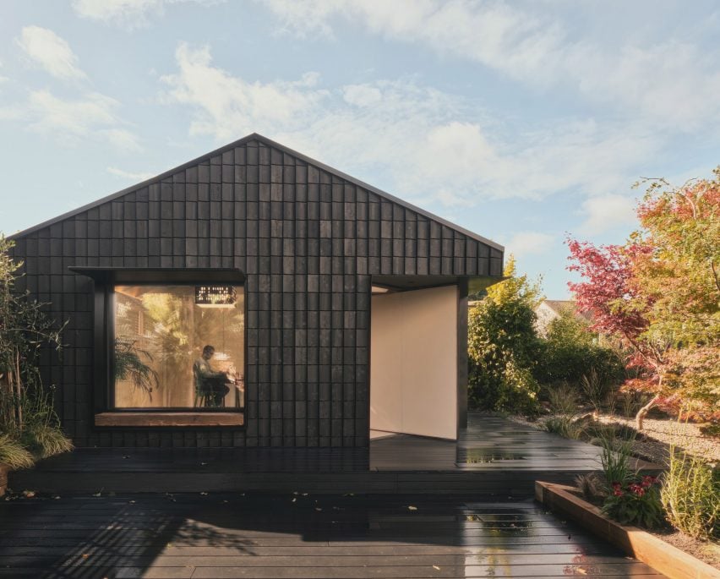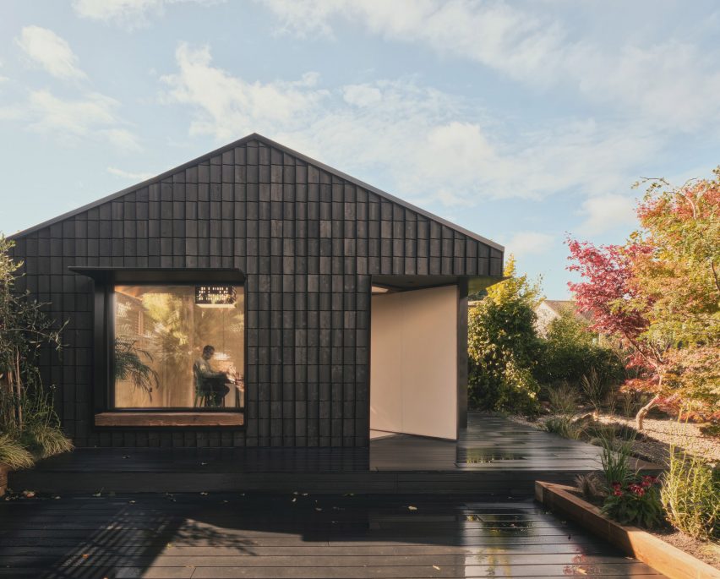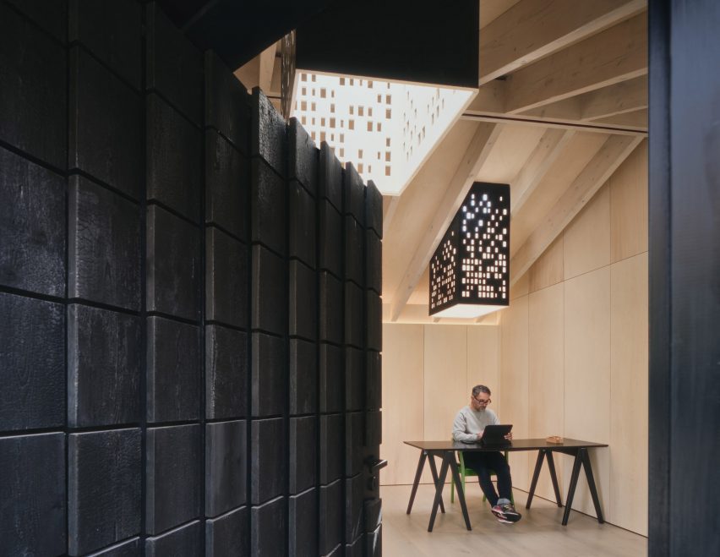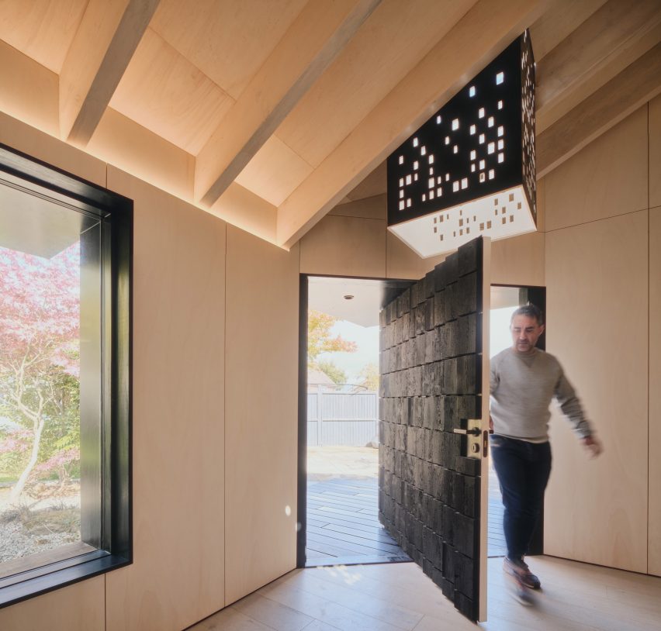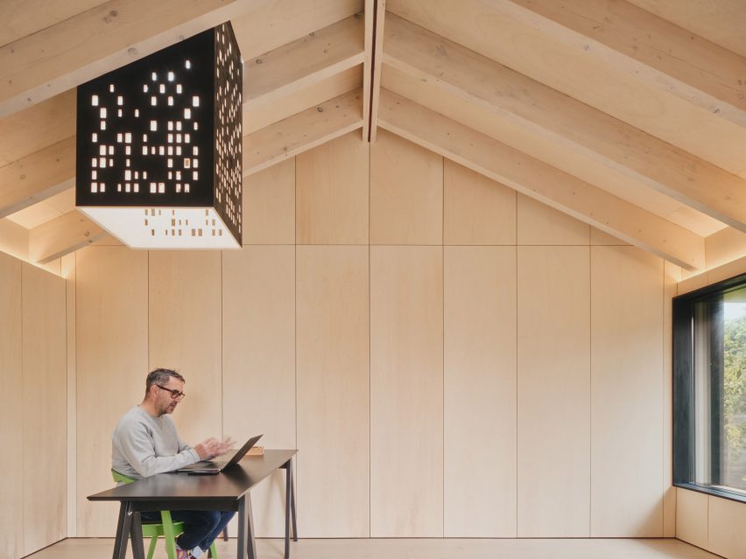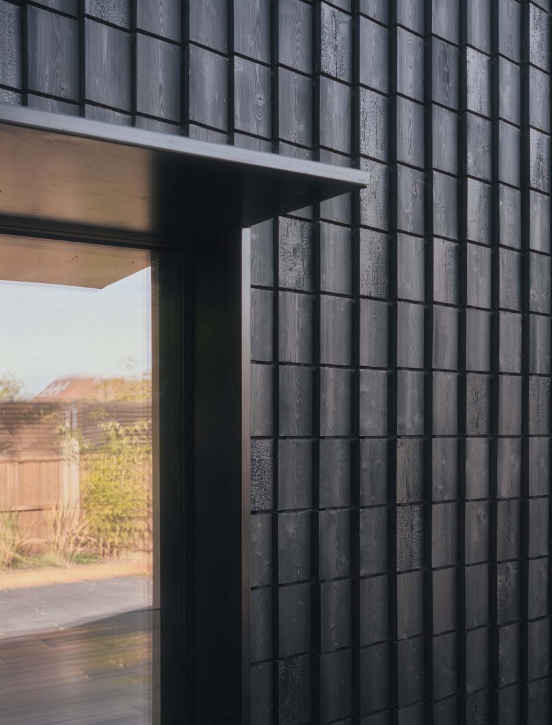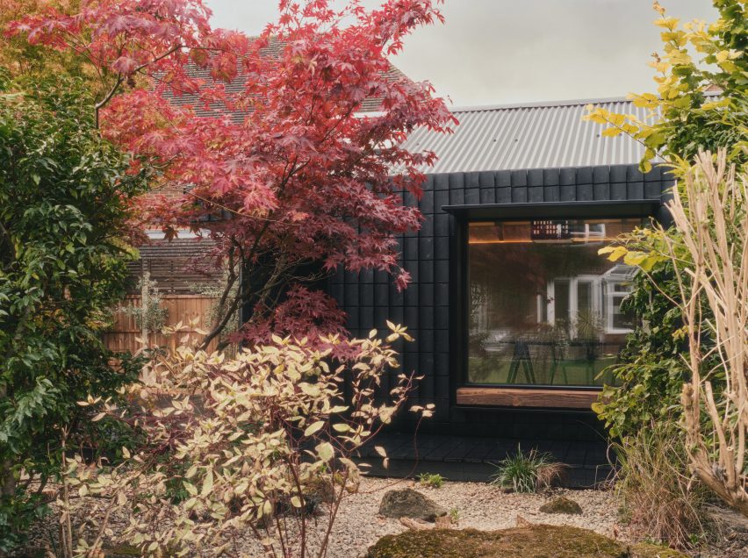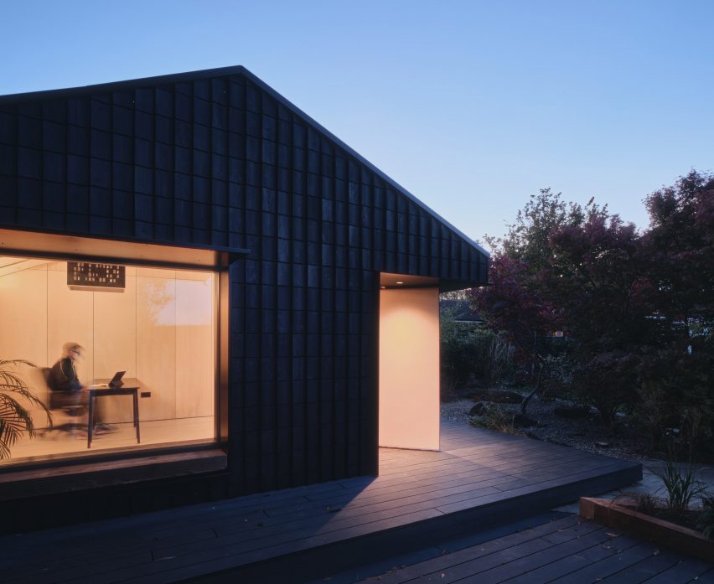Mission Invisible: Door Details That Blend Seamlessly With Modern Interiors
There isn’t much an architect loves more than clean lines, seamless details and high quality materials, but successfully combining all three is an endless challenge. As many of their clients seek increasingly streamlined spaces in which to live and work, designers are being tasked with perfecting the art of Minimalism — and it’s only made possible in collaboration with manufacturers that appreciate the complex technical considerations behind this goal.
Led by Isabel & Jan Karcher, door furniture business Karcher Design embraces this challenge. This innovative German company designs and manufactures door hardware with incredible rigor, constantly considering how its products will fit with the wider context of a project. Their latest lever set, entitled “Mission Invisible”, takes their vision of minimalism to another level, reducing the door handle to its purest form and providing architects with the perfect solution to their clients’ needs. The product topped the jury vote in the 2022 A+Product Awards.
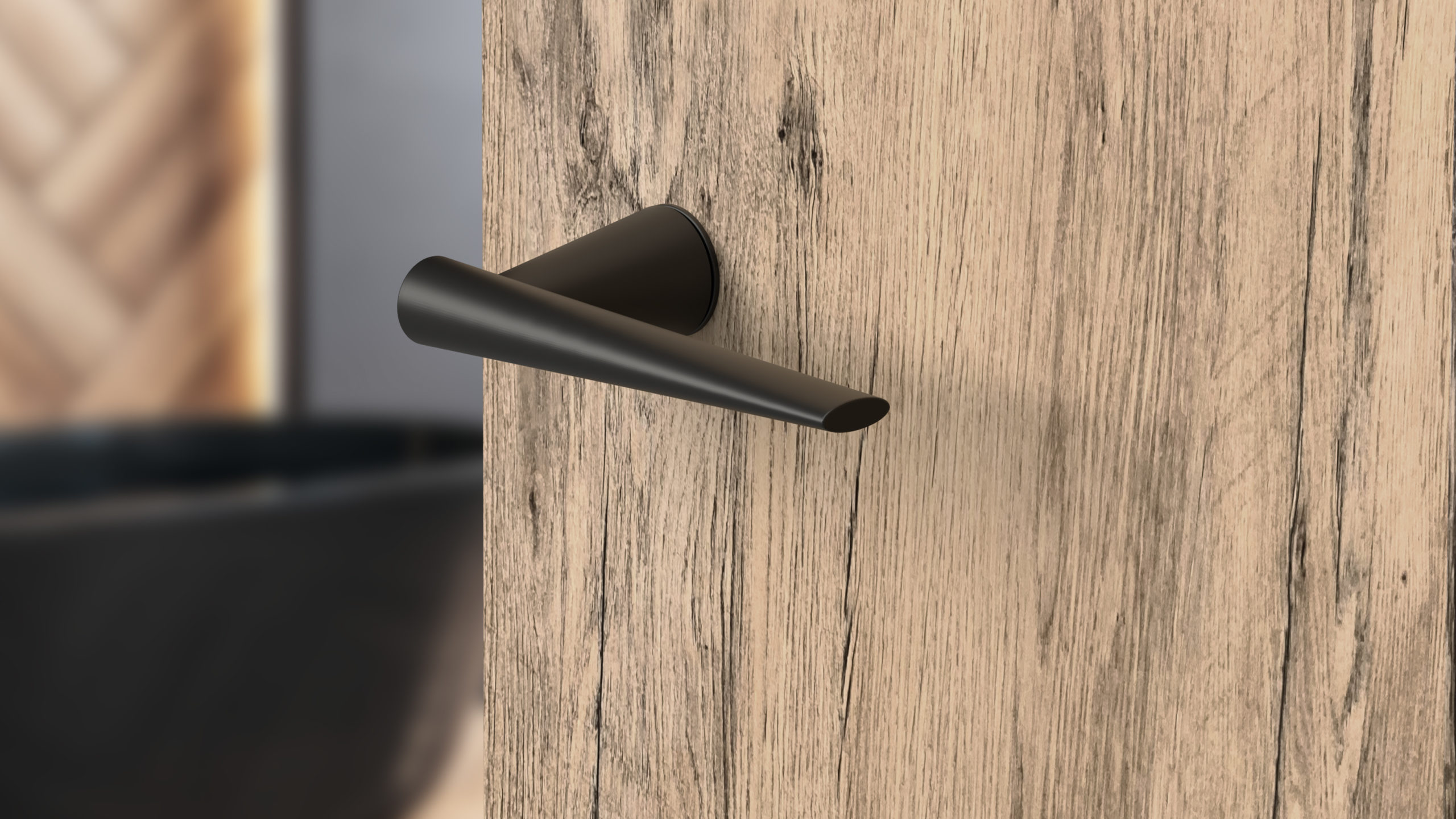 Architizer spoke with Karcher to learn more about the inspiration behind Mission Invisible, how its design was developed, and the company’s plans for the future.
Architizer spoke with Karcher to learn more about the inspiration behind Mission Invisible, how its design was developed, and the company’s plans for the future.
Congratulations on winning a 2022 A+Award! What does winning this accolade mean to you and your brand?
As a leading manufacturer of door and window levers in the European market, this award and the recognition it brings will help us bring even more of our modern but timeless style to America and expand our market there.
What inspired the design of your product?
Drawing on our European roots, we are always developing designs that are a little smaller, a little more sleek, a little more elegant. Mission Invisible is the pinnacle of minimalism, reducing the lever set to its bare essentials without compromising on quality. This trend can be seen everywhere in modern design, and we wanted to offer architects a product range which can blend seamlessly into their minimalist design concepts.
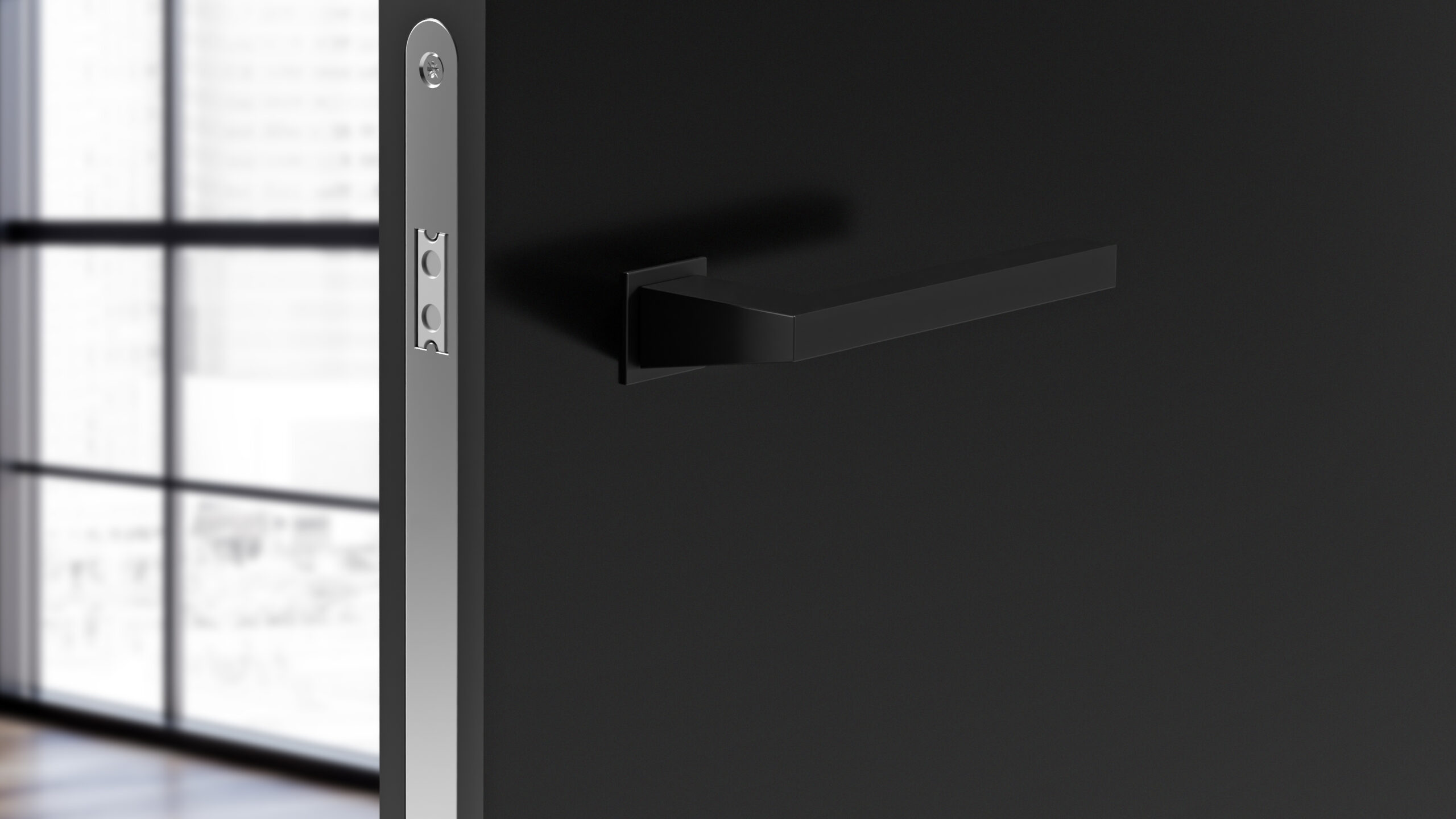 Tell us about the manufacturing process — What are the key stages involved and how do these help ensure a high quality end product?
Tell us about the manufacturing process — What are the key stages involved and how do these help ensure a high quality end product?
Our company motto “Edles aus Stahl” is a bit of a German play on words – Edelstahl, meaning stainless steel, directly translates as Nobel Steel. We recognized decades ago the value of using high quality materials — where brass and aluminum are cheap and easy to manufacture, stainless steel is more durable and adds that extra hint of quality and luxury.
Because of this, our Mission Invisible set (and many of our other lever sets) is made entirely of high quality stainless steel. Through precision investment casting and CNC machining processes, we ensure that our parts fit together every time and with as little play as possible. Combined with our European mortise locks, we ensure a long lasting, good-looking door opening experience.
What detail of your product was most challenging to design, and why? How did you resolve it?
The standard door preparation for a lever set is a 2 1/8” diameter hole which is bored through the door. A standard lever set is designed to make use of this space. Now, imagine you have only a 1” diameter hole in the door, but you have to fit the same technology into less than half the space. Everything has to be thinner and smaller, but it can’t be more fragile.
The secret was to develop a lever rose which wasn’t fixed onto the door, but one which integrated itself into the door itself. The stainless steel rose has an array of flexible hooks which balance out any misalignment between the latch and the door. Once the handle is inserted into the rose, these hooks are pressed into the wood of the door and provide an incredibly stable base for the lever set. A small, but precision-cast, nylon bearing sits between the lever and the rose, ensuring a long life and silent operation.
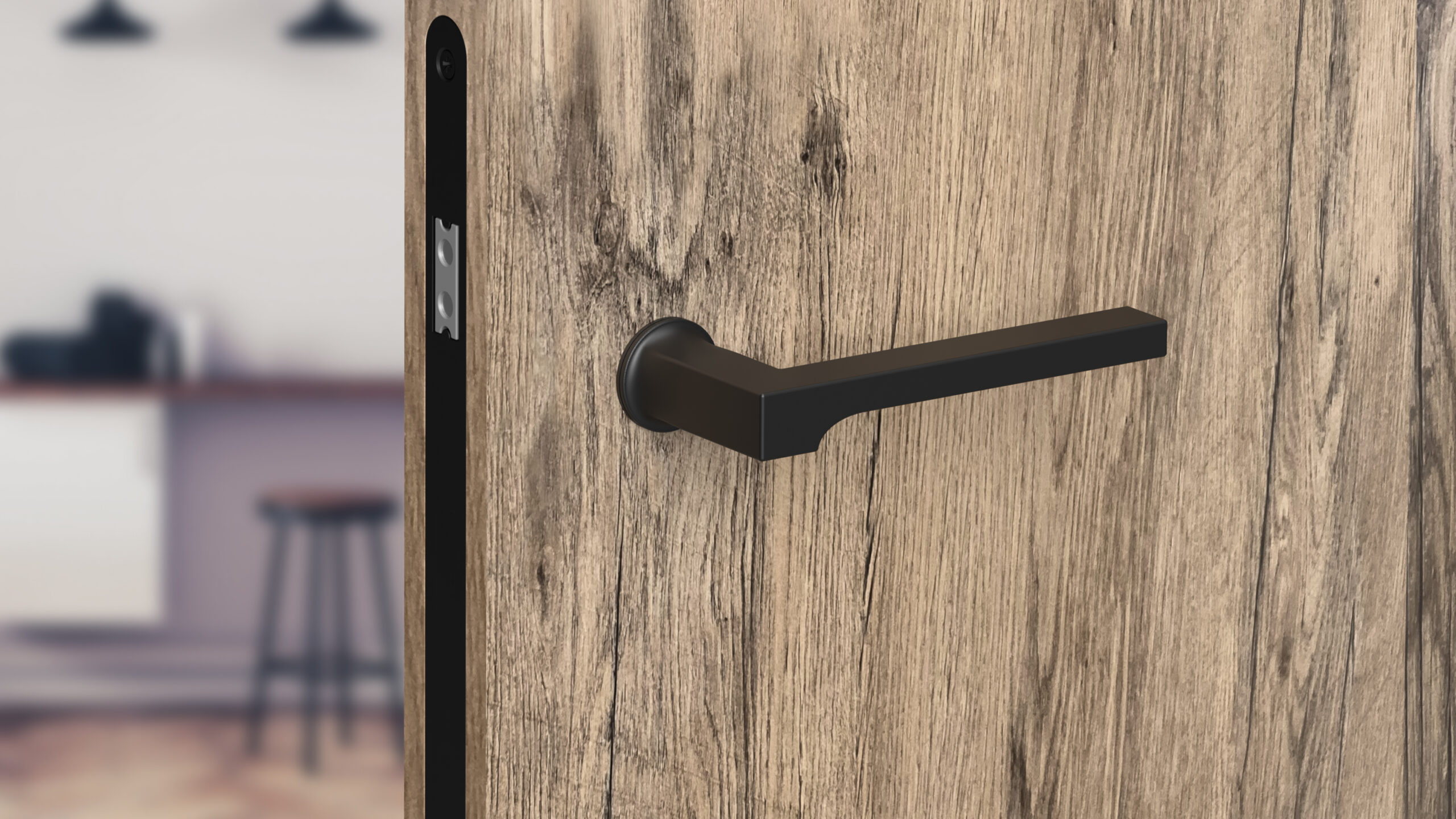 What makes your product unique and of great value to specifying architects?
What makes your product unique and of great value to specifying architects?
First and foremost, its minimalistic design and clean look is unique. Mission Invisible is also compatible with various different designs and finishes, so there are many possible applications. Then there is the size: Compare a standard lever rose (2 5/8” diameter and 7/16” thick) with the Mission Invisible mini-rose (1 3/16” diameter and 1/8” thick!).
Architects don’t have to accommodate the size of a Mission Invisible lever set; it blends into its surroundings. Combine this with a range of durable, powder coated finishes and lever designs specifically made for the Minimalist look, and you have a product which fits in anywhere. You don’t have to stand out to make a statement!
What has the reception to your product been like from architects/clients/consumers?
Architects have said that Mission Invisible opens up new ways to unify the look of a door within a room. They love how it combines with invisible hinges for a complete look, and is very easy to install. The overall reception from both architects and their clients has been very positive.
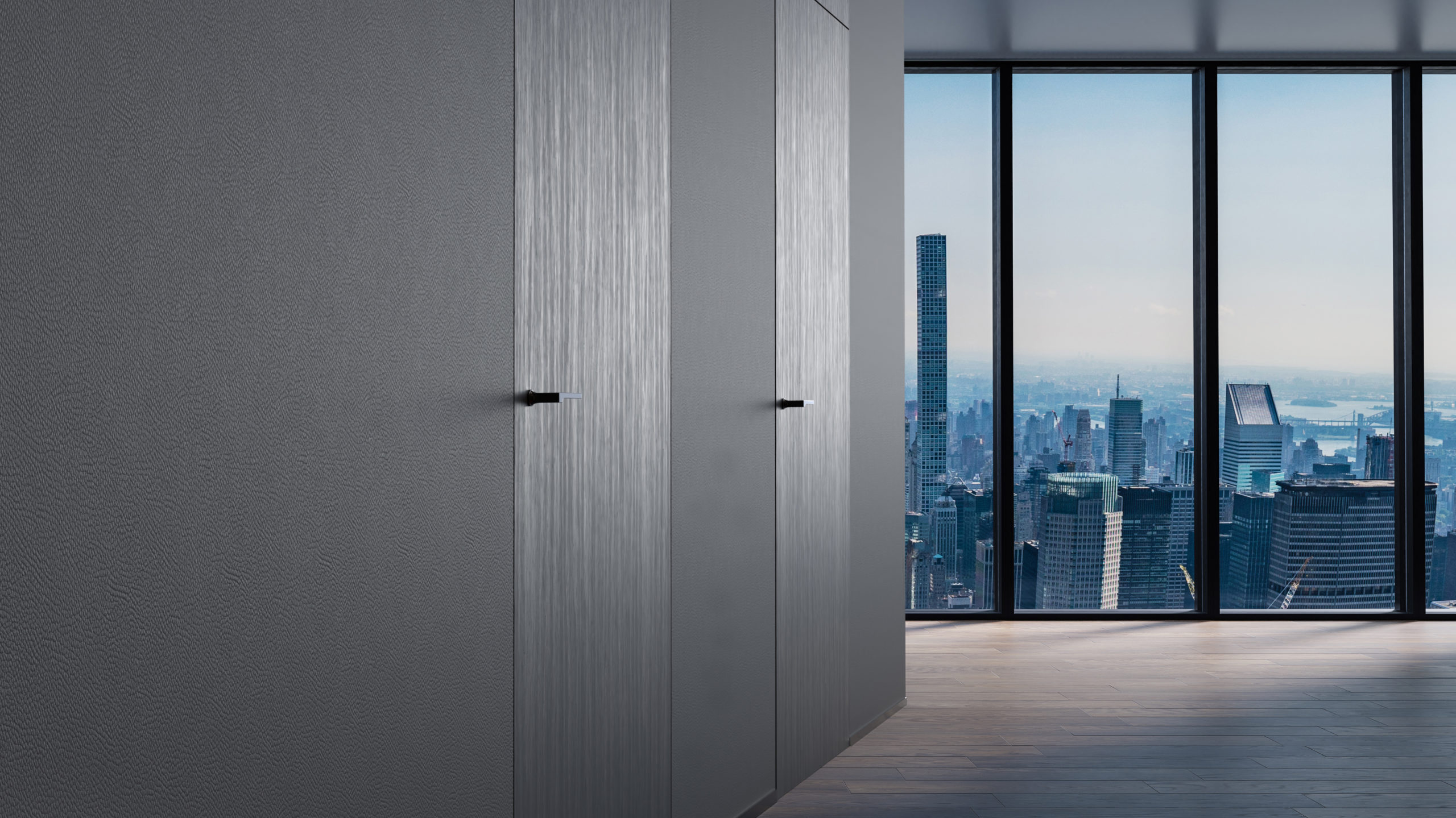 How do you see the product evolving in future?
How do you see the product evolving in future?
Developing an even smaller system isn’t really realistic, but if the minimalist trend in architecture continues, we might develop more products which compliment seamless transitions between design components. We’re also slowly introducing our range of European products to the USA. These are a great compromise for those who want something a bit more elegant, but aren’t quite into the full minimalist aesthetic.
To find out more about Karcher and Mission Invisible, visit their website, and reach out to one of their experts to learn how to implement the product in your next project.
All images courtesy of Karcher Design

