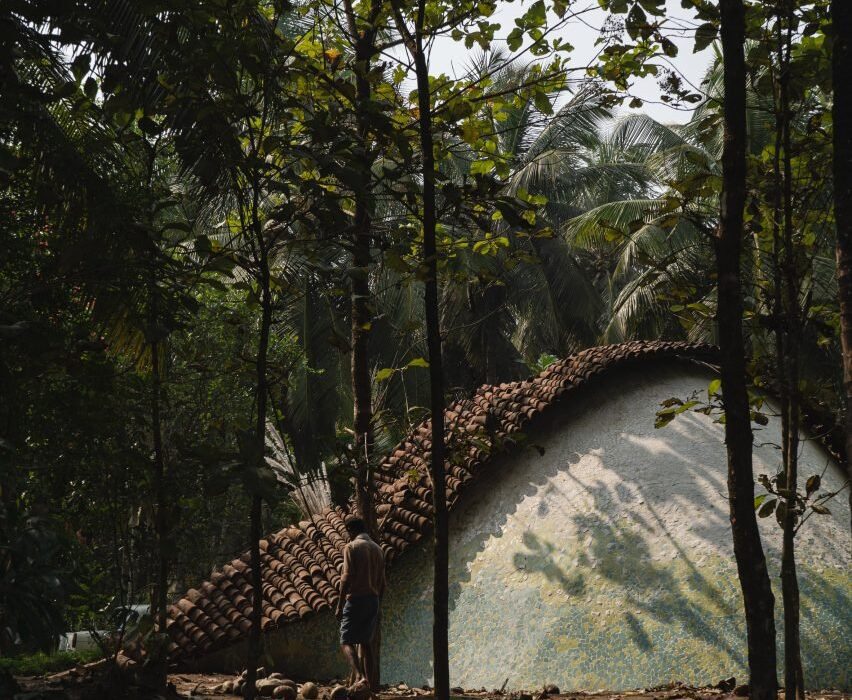Earthscape Studio adds sweeping vaulted farmhouse to Kerala forest
Locally produced bricks and recycled materials feature in this vaulted residence in Kerala, India, named The Wendy House.
Designed by Bangalore practice Earthscape Studio, the home is located within eight acres of dense forest and was designed to stand among the trees without disrupting the existing nature.
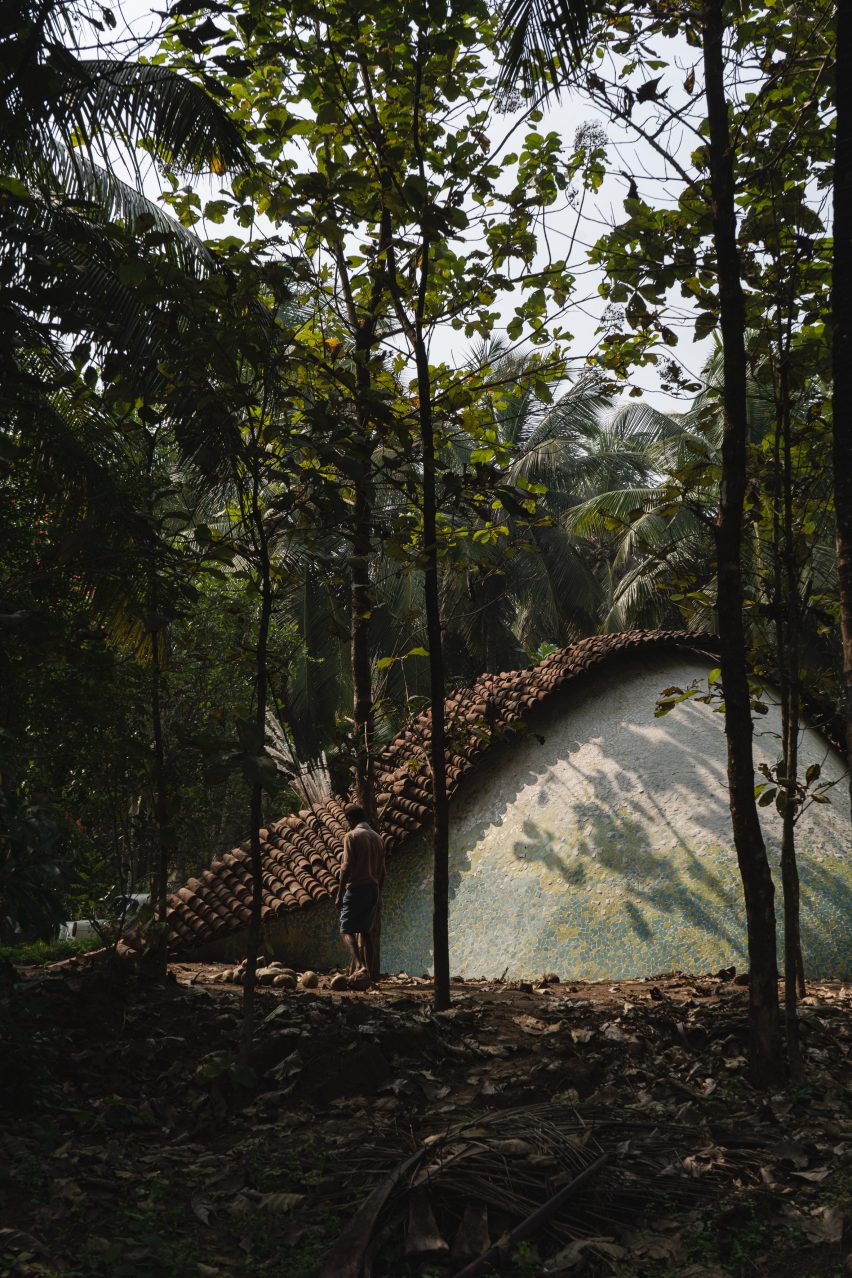
“Our main aim was to not harm nature by cutting down the trees and other existing natural features on the site,” lead architect Petchimuthu Kennedy told Dezeen.
“When we visited the site, there were lots of trees such as mango, coconut, nutmeg, and teak. Since we didn’t want to disturb them, we made a grid on site and determined the shape of the house according to the placement of existing trees.”
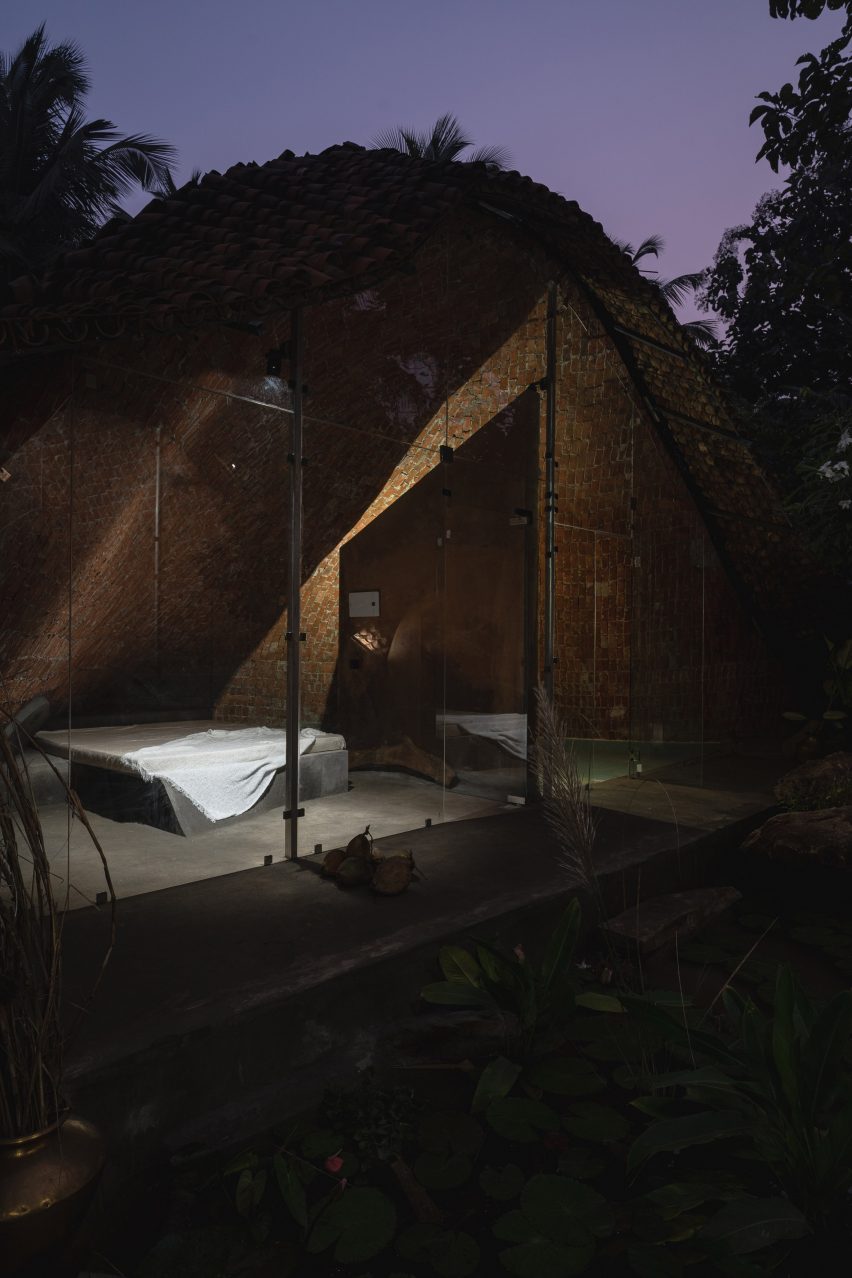
Aiming to draw from the surrounding nature, Earthscape Studio used locally sourced materials throughout the building, including recycled rods, broken tiles and earth from the site.
The studio also used traditional sithu kal bricks – small bricks constructed of three layers – sourced from within 50 kilometres of the site and joined by local workers to create the building’s vaulted form.
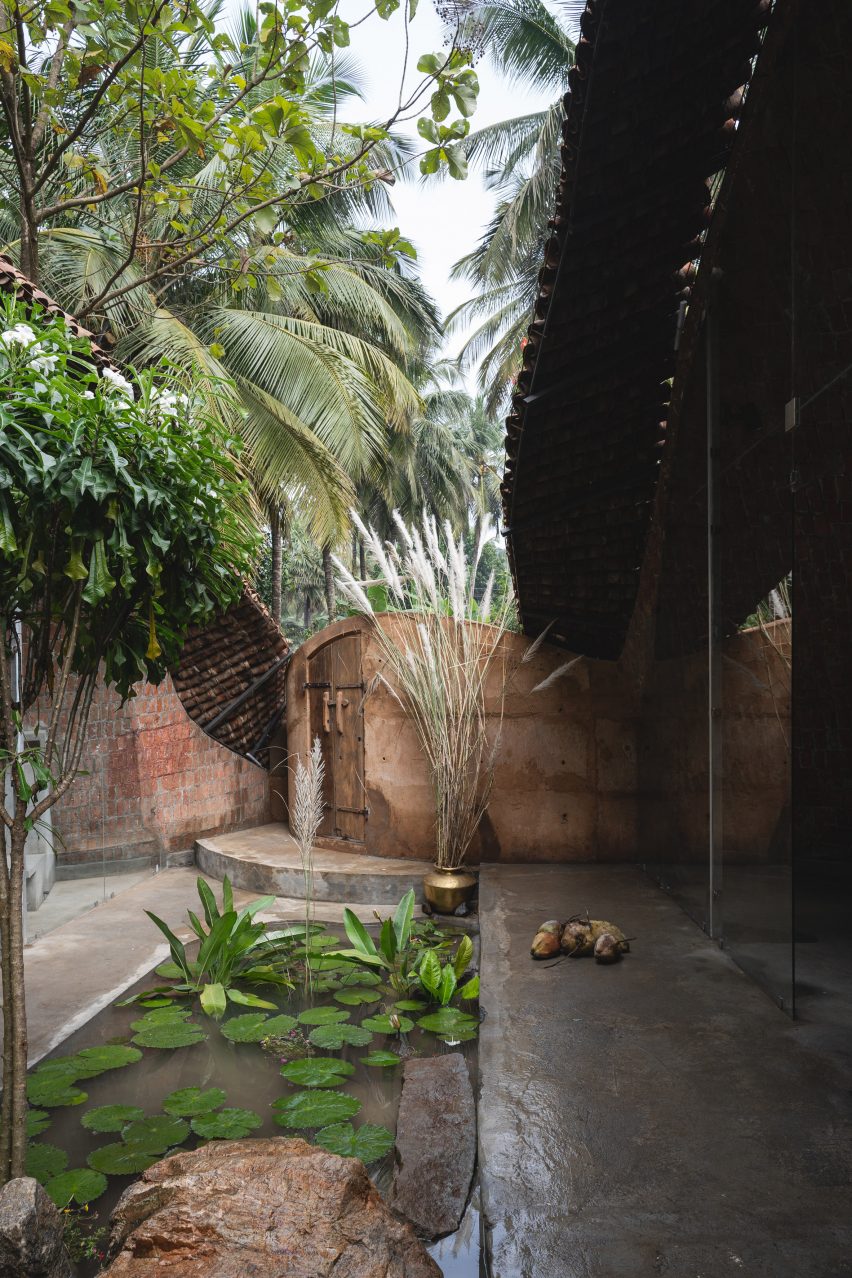
“The bricks that we used are small sithu kal bricks, which were previously used along the south side of Tamil Nadu for the famous technique called Madras terrace roof,” said Kennedy, referring to an Indian roofing system that involves creating a series of sloping roofs to encourage rainwater drainage.
“Nowadays, the technique is no longer used and the community members who produce these bricks have become unemployed,” he continued. “We wanted to bring them back by engaging the local community with work.”
The Wendy House is split across two separate vaulted volumes each comprising three layers of bricks along with a fourth recycled waterproofing layer made from broken tiles from factories.
“We wanted no steel or concrete to be on our building structure and we don’t want to cut down any trees,” said Kennedy. “This timbrel vault technique is a catenary-based vault that requires no steel or concrete.”
“The catenary form is self-stabilising since the forces of the vault are transferred directly to the footing.”
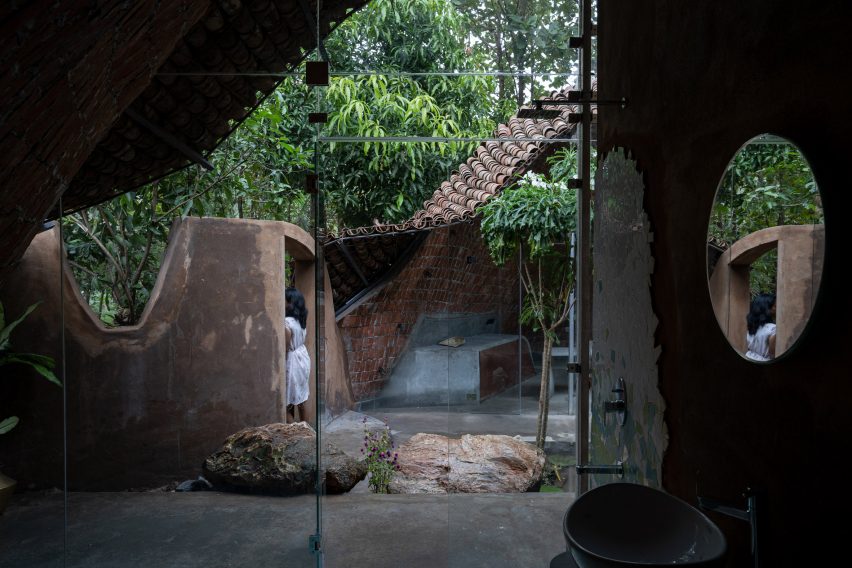
The vaulted forms were topped with a sweeping roof made from locally sourced, recycled mudga tiles.
Inside, the home has an open plan with a bedroom, bathroom and storage space in one wing, along with a living room, dining space, and pantry in the other.
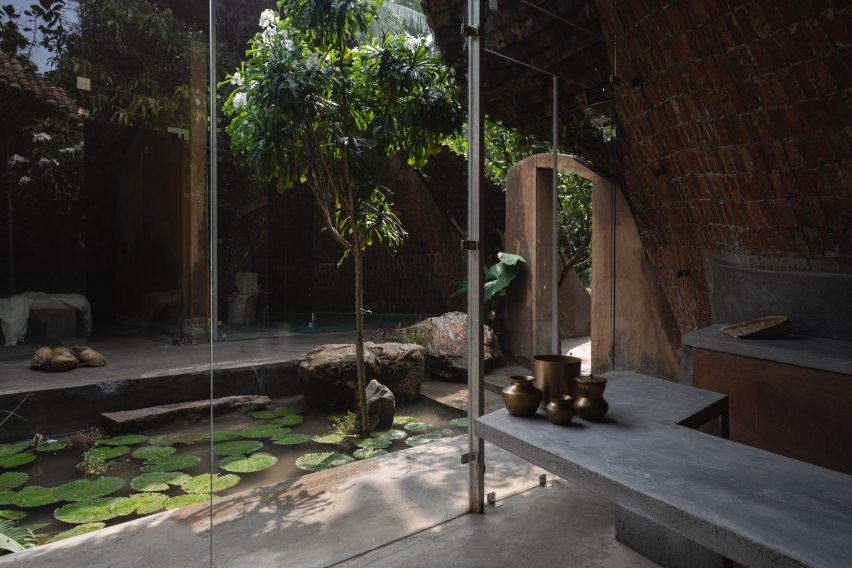
A courtyard with a small pond in its centre runs between the two blocks, punctuated on either end by curved rammed earth walls.
Framed with recycled rods, glass walls on the inner facing walls of the vaulted buildings offer views from the interior into the central courtyard.
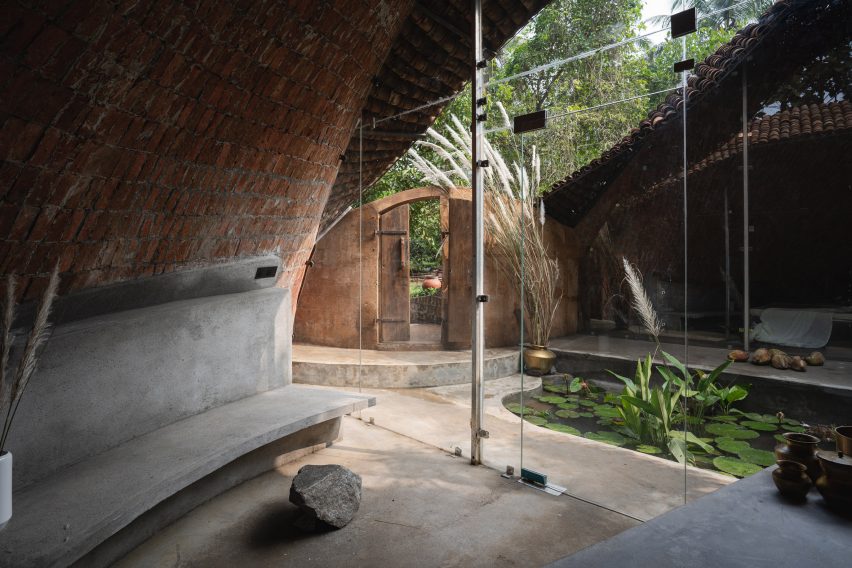
The recycled rods were also used alongside waste wood to create the frames for built-in furniture, including a bed, sofa, and kitchen counter.
Other Indian homes recently featured on Dezeen include a cylindrical house designed to collect rainwater and a home with large terraces sheltered by a jagged metal canopy.
The photography is by Syam Sreesylam.

