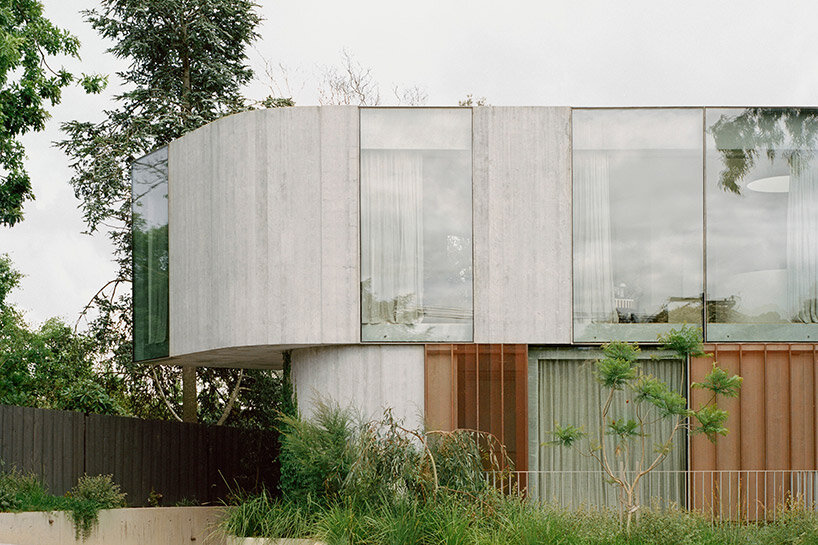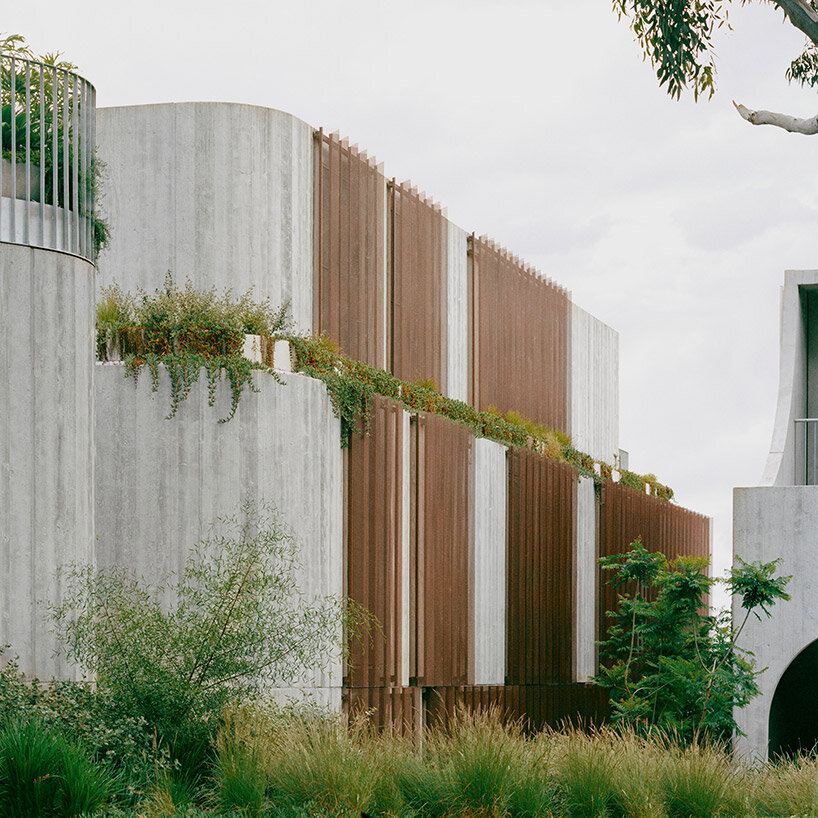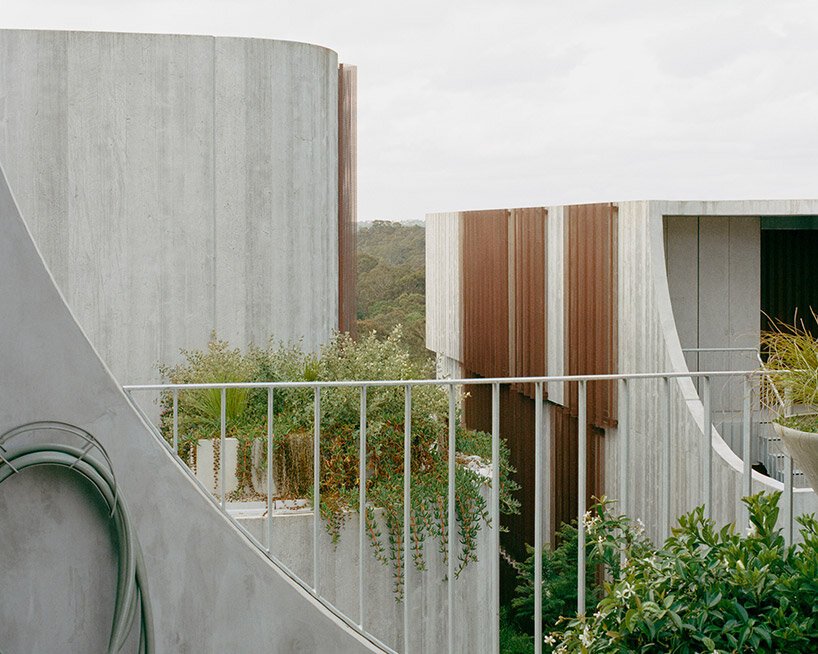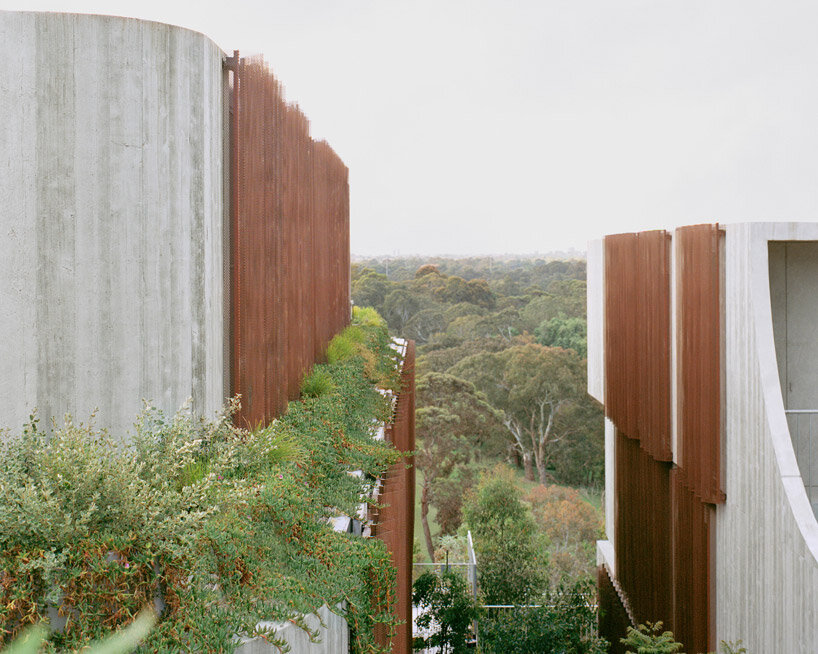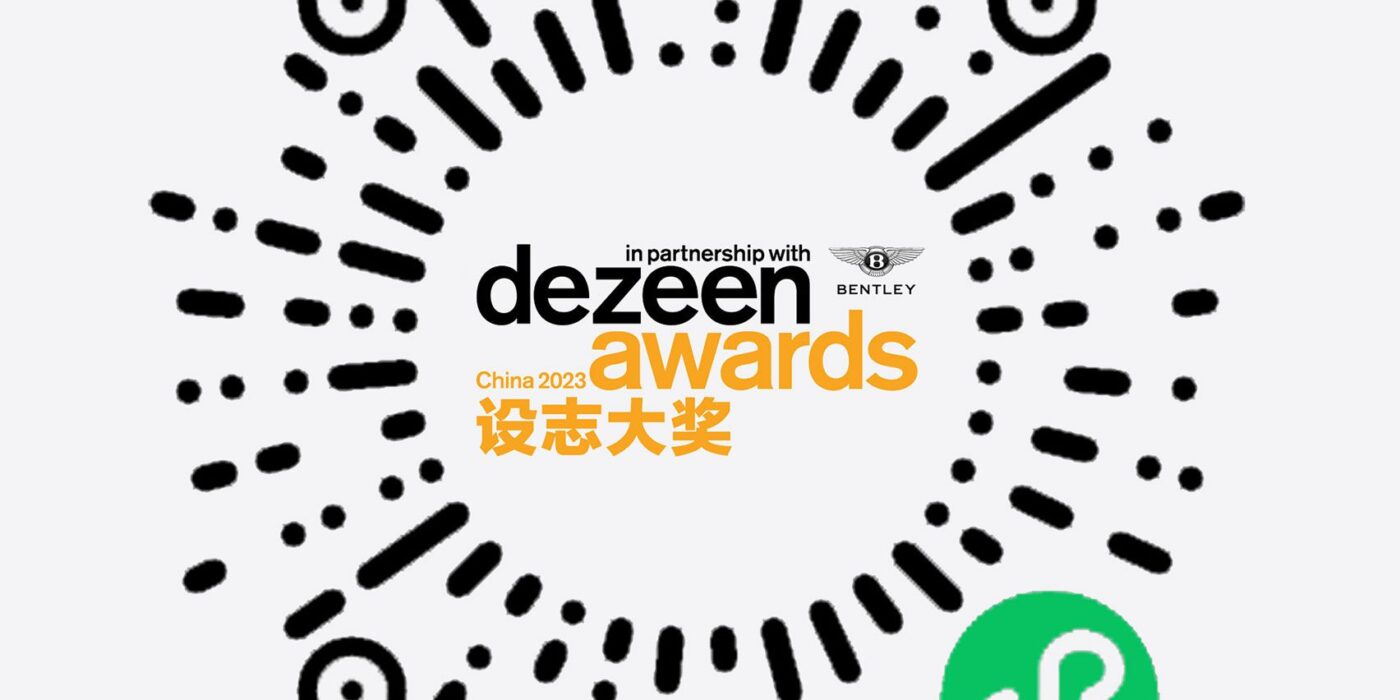a peek into world architecture festival’s 2023 edition in singapore
previewing world architecture festival 2023 in singapore
Landing in Singapore after almost a decade, the annual World Architecture Festival (WAF) is launching its 2023 edition at the city’s Marina Bay Sands between November 29 and December 1, 2023. This year’s program, themed as Catalyst, encompasses the prestigious WAF live award judging, inspirational talks and keynotes led by 76 renowned speakers, as well as fringe events around Singapore — including a Mario Cucinella exhibition and a Wes Anderson-inspired film. Overall, this highly anticipated three-day festival invites experts and the public to uncover the latest debates and concepts put forth by the architectural community, which designboom has packaged into a comprehensive preview right here. Read on to discover the highlights of WAF 2023.
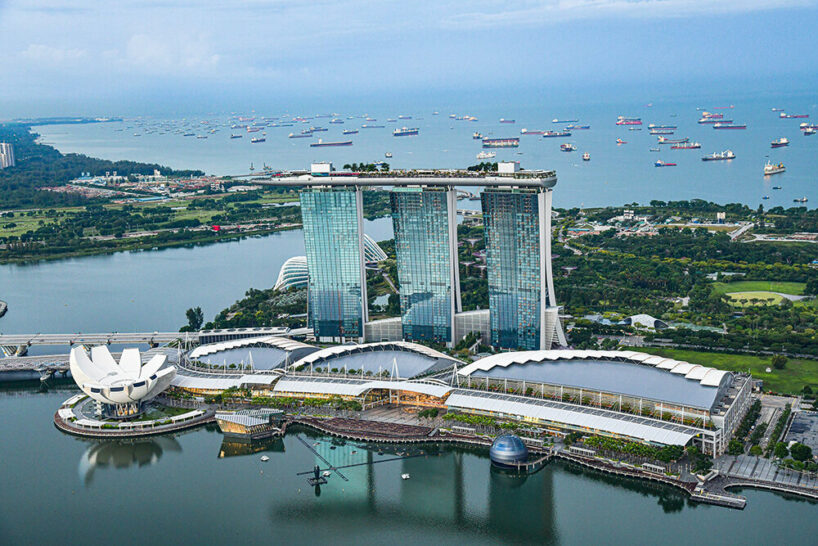
Marina Bay Sands | image © Ravish Maqsood
outlining the main stage program
The World Architecture Festival 2023 program breaks down into five categories: keynotes and talks, live awards judging, gala dinner, exhibitions and networking at The Festival Hall, and Fringe events. Following this year’s theme, Catalyst, the keynotes and talks will unpack how architecture and design catalyze beneficial change for the environment, individuals, and institutions. In three days, 76 international speakers will lead these discussions on the Main stage and in The Festival Hall. Highlights include Charu Kokate from Safdie Architects; Mario Cucinella, Sir Peter Cook; OBMI‘s Islam El Mashtooly; Verform‘s Mouaz Abouzaid; and Herzog de Meuron‘s Wim Walschap. Running in parallel is Inside, the World Festival of Interiors that the likes of English RIBA architect Nigel Coates will headline. You can see the complete list of speakers here. Complementing the speaker event is the live WAF awards judging, where 495 shortlisted projects will compete in front of a jury across 17 crit rooms. Categories are Completed Buildings, Future Buildings, and Landscape — with projects ranging from hospitality and mixed-use to education, religion, and sport. Discover all the 2023 finalists on the festival website.
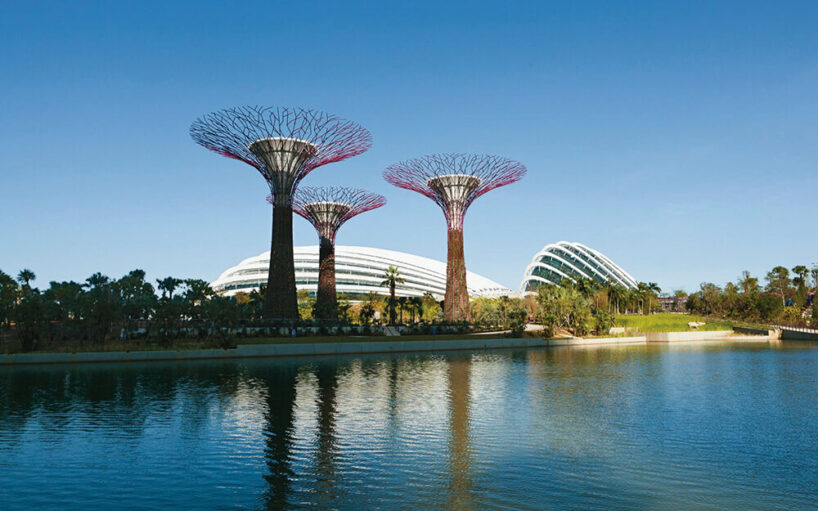
Gardens by the Bay | image courtesy WAF
WAF’s fringe events — from guided tours to short film
World Architecture Festival 2023 completes with a series of Fringe events: (1) Seven guided architectural tours, (2) the Architecture Drawing Prize exhibition, (3) Mario Cucinella Architects’ The Future is a Journey to the Past exhibition, and a Wes Anderson-inspired short film. To begin, the tours will allow WAF attendees to discover local landmarks and previous award-winning projects from the festival. All tours will be guided by qualified architects and, in some cases, the lead architect on the project itself. Landmarks include Heatherwick Studio‘s Learning Hub building, Wilkinson Eyre‘s Gardens by the Bay, W Architects | M Moser‘s St James Power Station, and Safdie Architects’ Jewel at Changi Airport. Spaces are available on a first-come, first-serve basis. The complete tour guide program is available here.
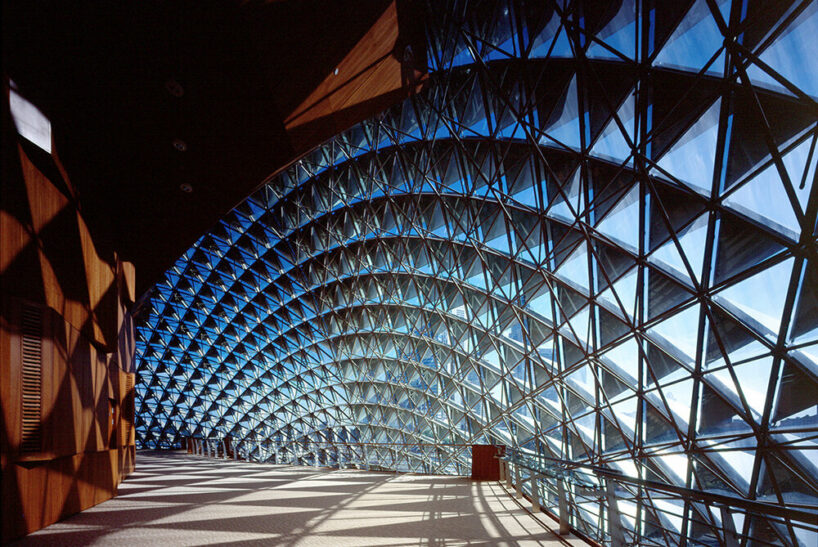
Esplanade Theatres on the Bay | image courtesy WAF
Up next is the seventh edition of the Architecture Drawing Prize exhibition, which continues to celebrate the art of drawing in three categories: hand-drawn, digital, and hybrid. Sponsored by Iris Ceramica Group, the Prize has attracted a record number of entries with nearly 250 drawings from around the world. This year’s winners are: ‘Grundtvig’ by Ben Johnson in the hand-drawn category, ‘The Archatographic Map of the Incomplete Landscape on Pedra Branca’ by Eugene Tan in the digital category, and ‘(Re)membering the See Monster’ by Eldry John Infante in the hybrid category. Sir John Soane’s Museum in London will exhibit both the winning and shortlisted drawings from 31 January to 3 March 2024. WAF will host a second exhibition curated and designed by Mario Cucinella Architects. Titled The Future is a Journey to the Past, this showcase explores the past and present of sustainable thinking — focusing the narrative around a timeline that traces the evolution of environmental awareness and activism from prehistory to today.
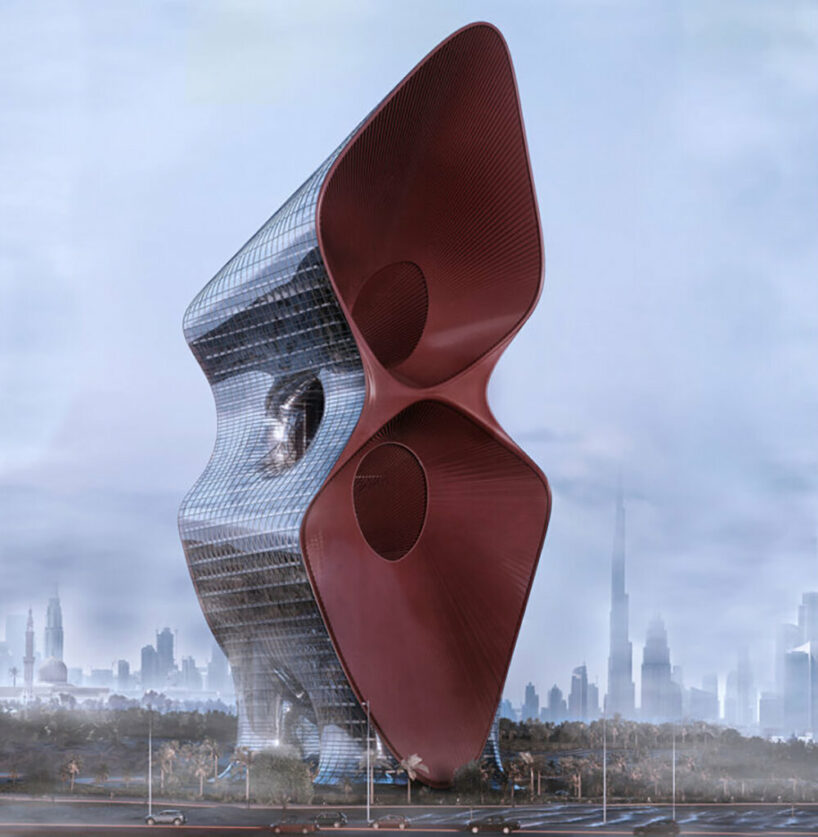
Experimental Shortlist 2023 – Absorbent Sand Storm Skyscraper by Kalbod Studio | image courtesy WAF
Last but not least, the WAF Fringe event features a wrap-up of a three-year architectural adventure documenting the built environment in Singapore by architectural photographer and content creator from Singapore Kevin Siyuan. The short film — dubbed A Wes Anderson-ish Singapore Vol.2 — is inspired by the cinematography of American movie director Wes Anderson (‘Asteroid City’ & ‘The Wonderful Story of Henry Sugar’). It captures the many different aspects of urban land use, paying tribute to signature Wes Anderson aesthetics and infusing the style with Kevin’s own personal touch of cinematographic adaptations and localizations in the local context.
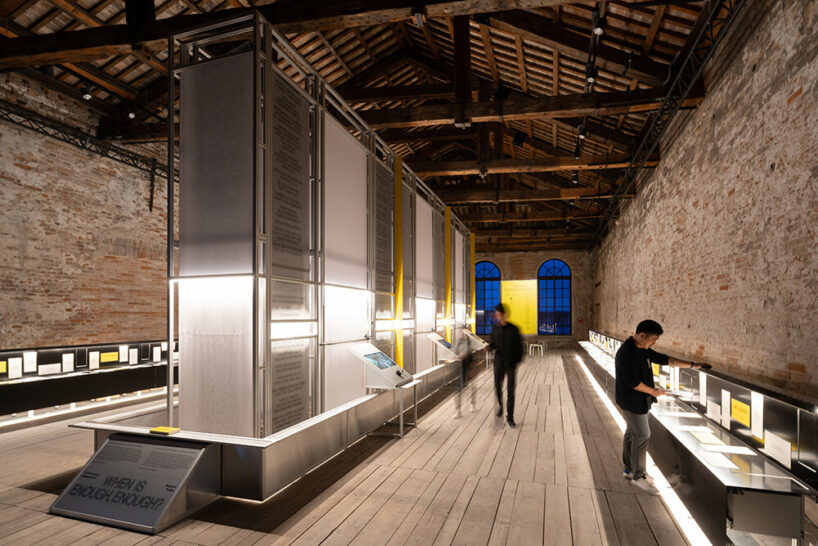
Singapore Pavilion 2023 | image © Chiara Becattini
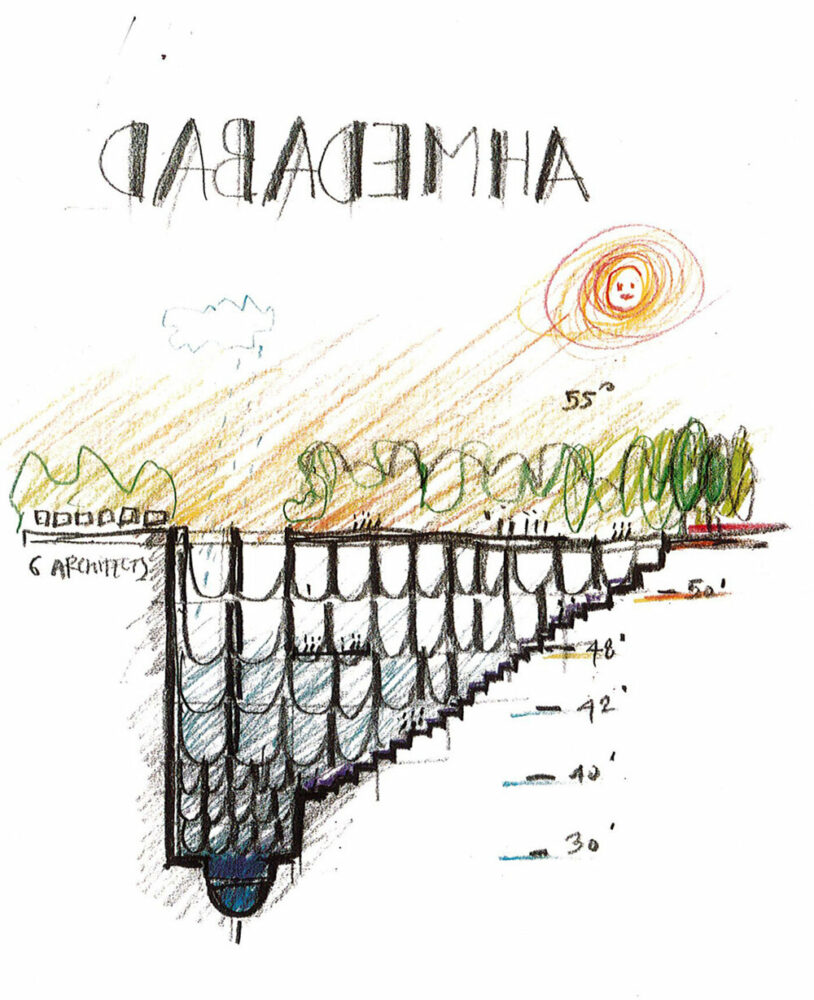
The Future is a Journey to the Past by Mario Cucinella Architects | image courtesy WAF
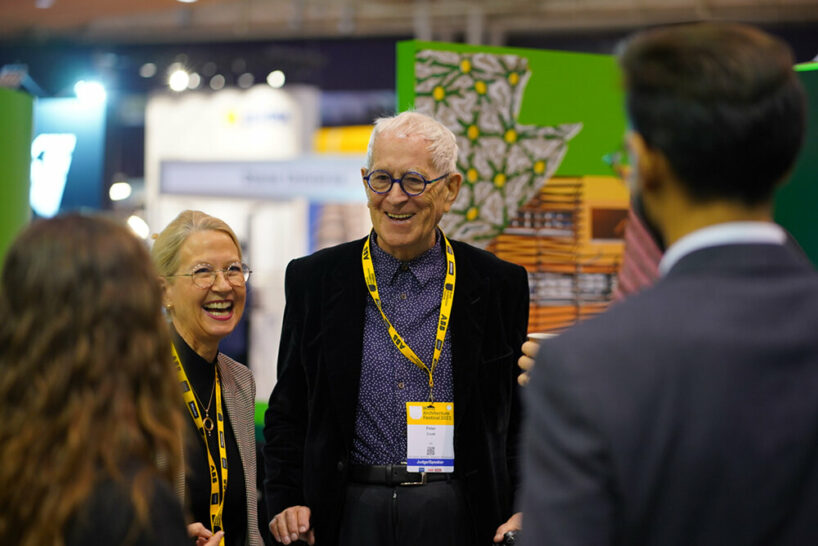
Sir Peter Cook at WAF 2022, joining this year’s edition as speaker | image courtesy WAF

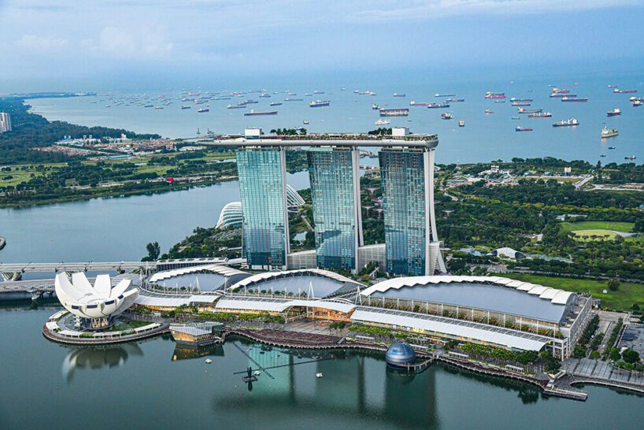
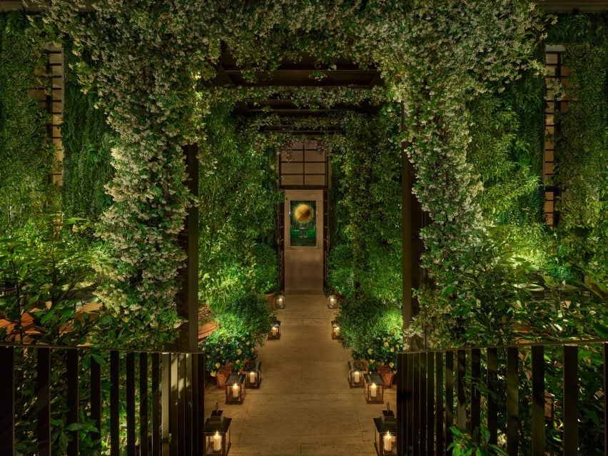
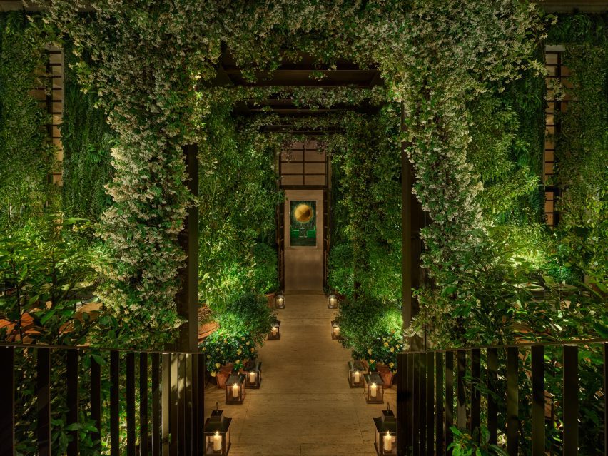
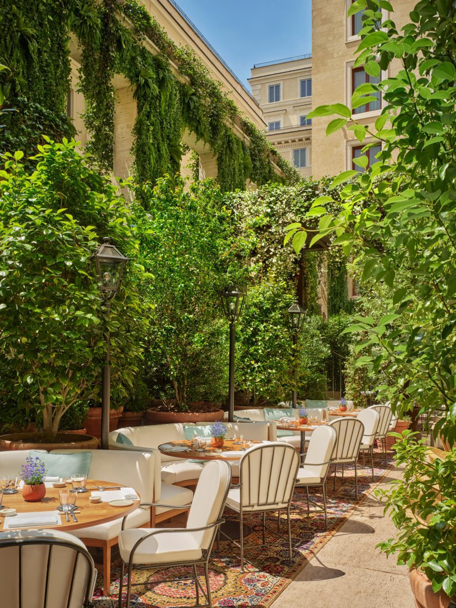
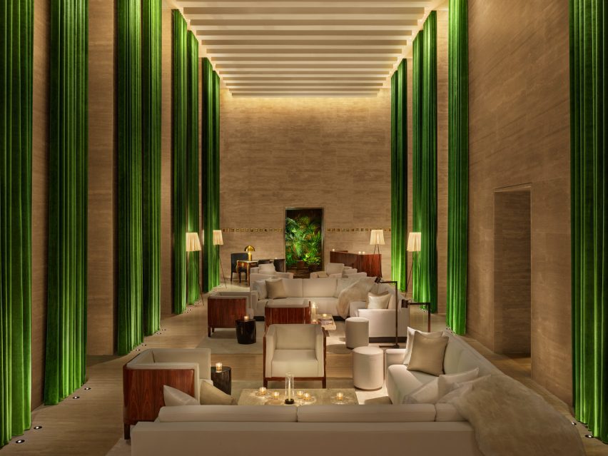
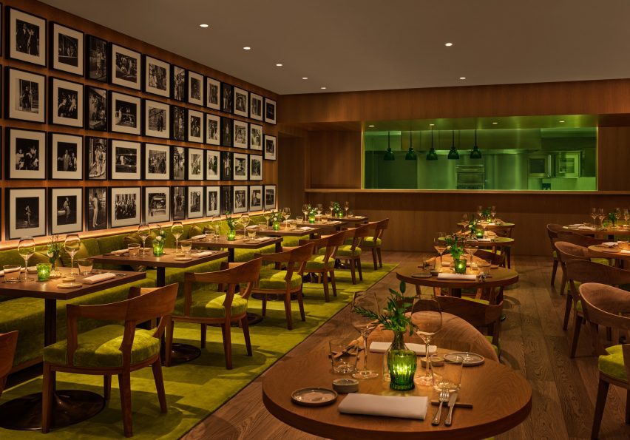
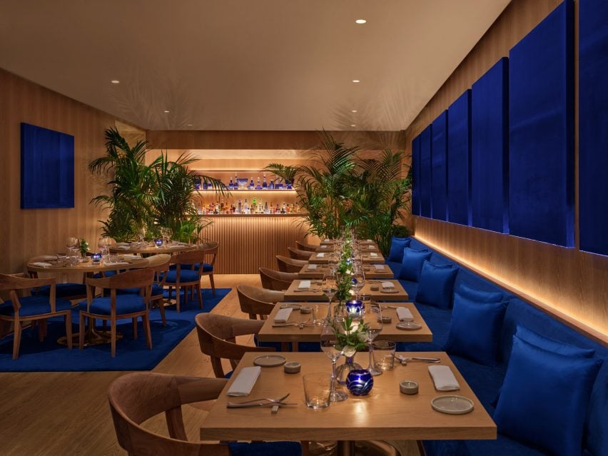
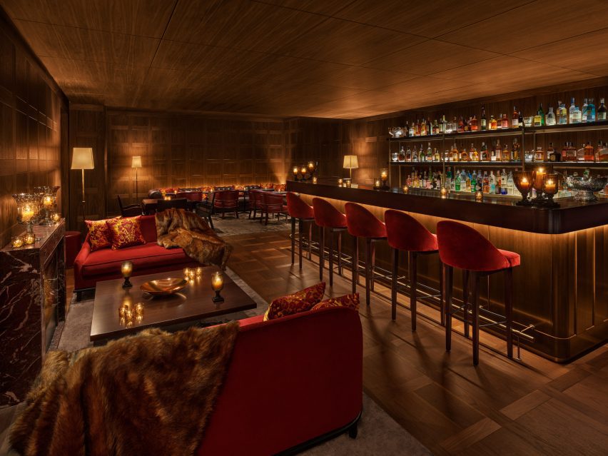
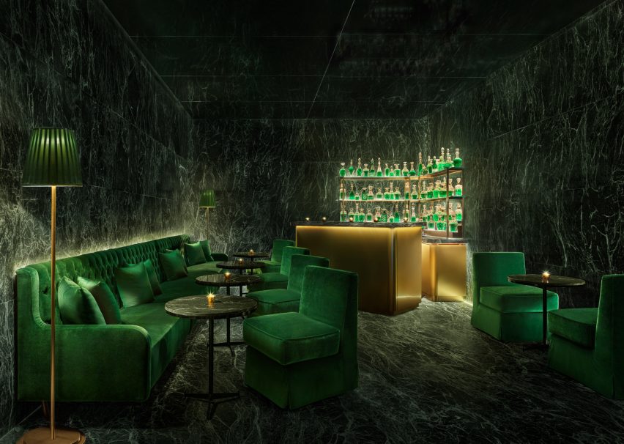
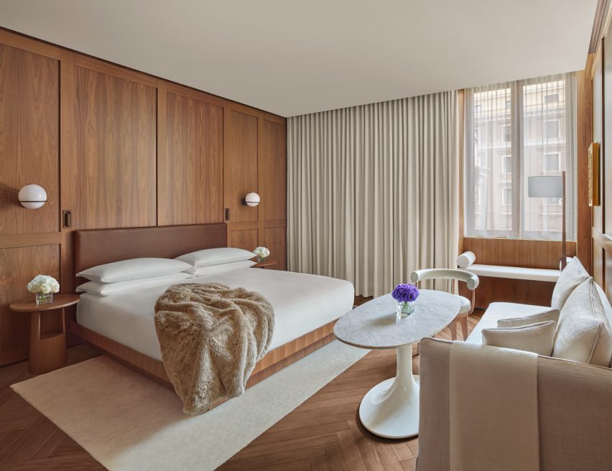
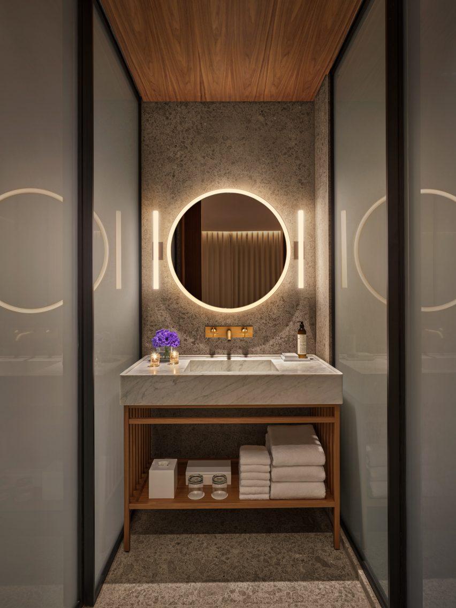
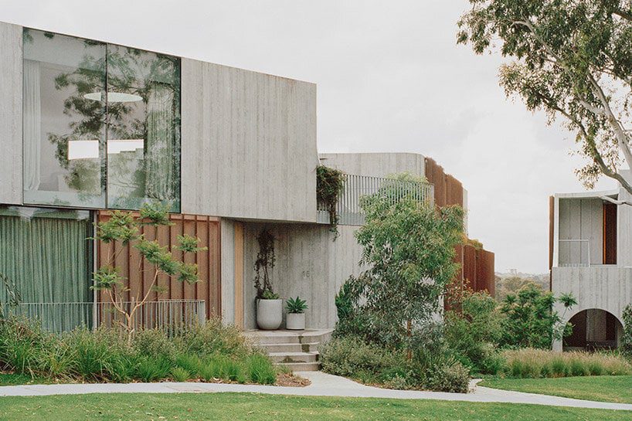
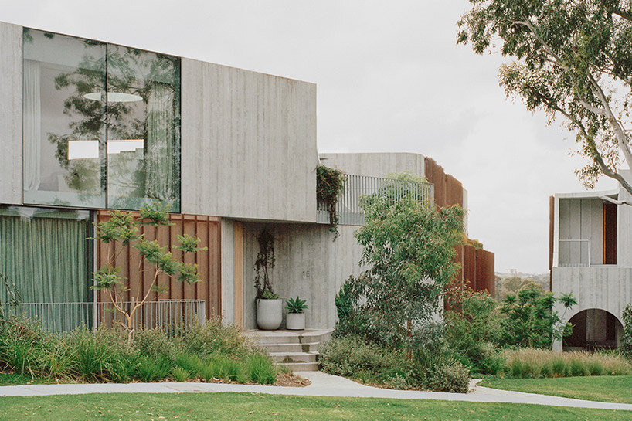 images ©
images © 