Eight pared-back and elegant Scandinavian kitchen designs
For our latest lookbook, we’ve collected eight peaceful kitchens with Scandinavian design details, in homes including a chalet in Belgium and a forest retreat in Sweden.
Plenty of wood and stone, minimalist details and practical solutions make these eight interiors from across the world good examples of Scandinavian kitchen design.
As well as being stylish, the pared-down interiors make for functional, clutter-free kitchens where it is easy to find and use all the items needed to make a meal in a relaxing atmosphere.
This is the latest in our lookbooks series, which provides visual inspiration from Dezeen’s archive. For more inspiration see previous lookbooks featuring outdoor showers, interiors with exposed services and Milanese homes with eye-catching material palettes.
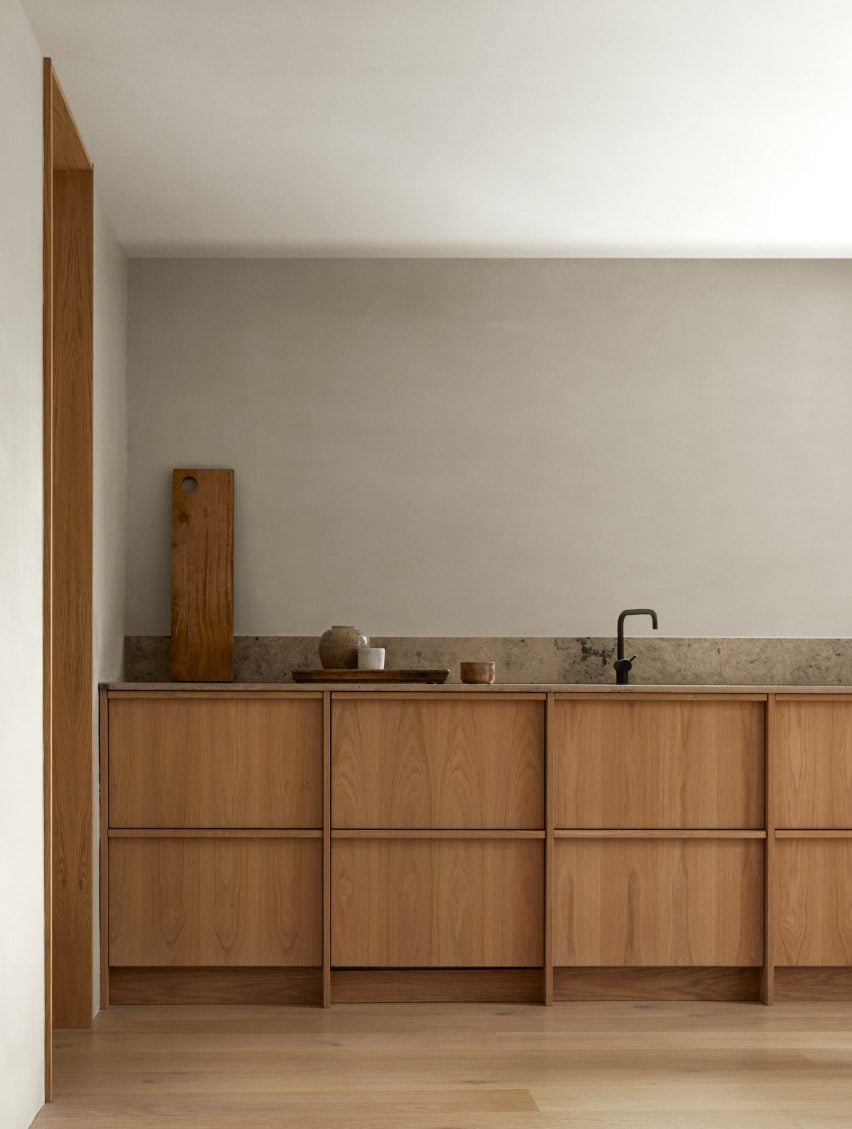
Forest Retreat, Sweden, by Norm Architects
Architecture studio Norm Architects designed this kitchen in a traditional Swedish timber cabin using oakwood to create a warm feel.
Its discrete handleless low-lying cupboards have plenty of storage space, while a stone splashback is both decorative and functional. A black tap adds graphic contrast.
Find out more about Forest Retreat ›
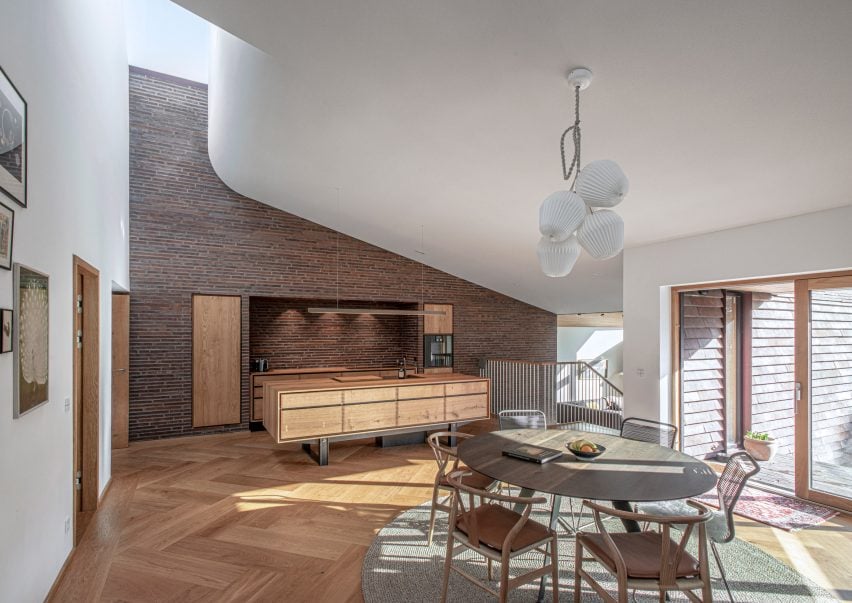
Villa E, Denmark, by CF Møller Architects
A carved lightwell brings light into this sundrenched kitchen in a villa in Denmark. The brick tiles that clad the kitchen wall give the room a tactile feeling.
The floor of the open-plan kitchen is made from herringbone parquet, a style often seen in living room that here gives the kitchen area a more luxurious feel.
Find out more about Villa E ›
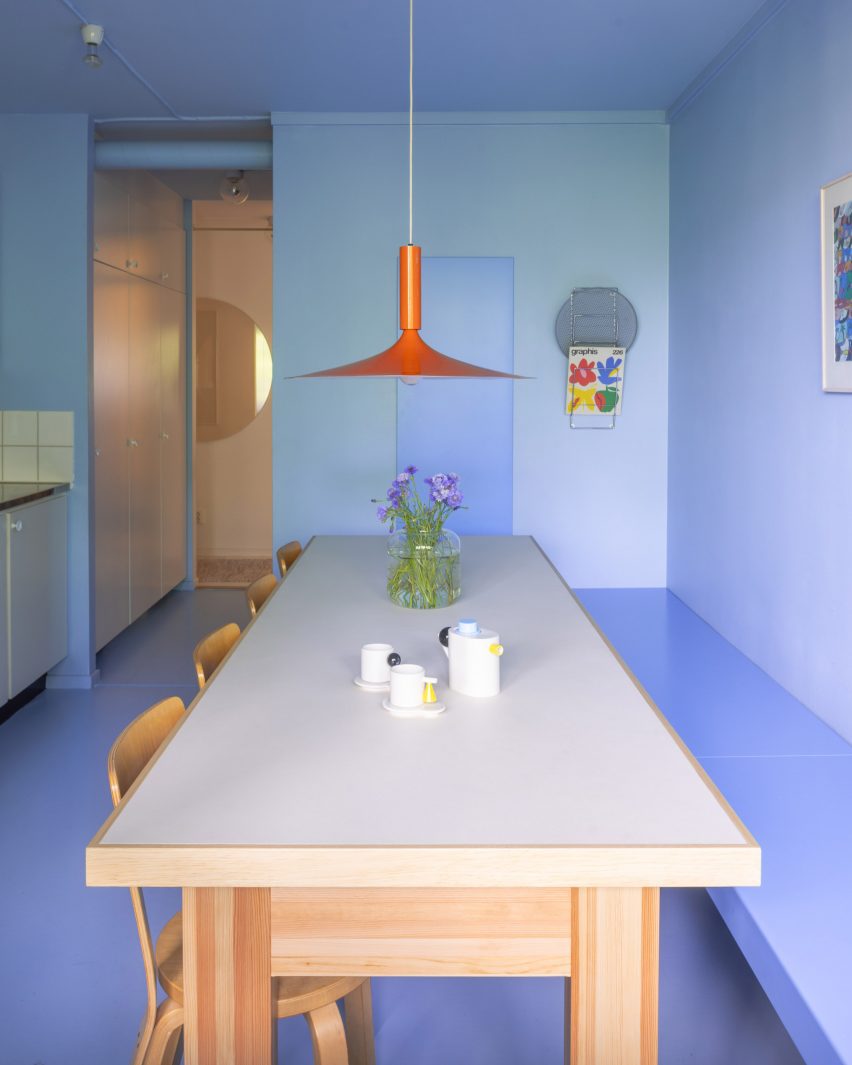
Stockholm apartment, Sweden, by Westblom Krasse Arkitektkontor
This Stockholm flat might be the exception that proves the rule when it comes to Scandinavian kitchen design – that it has to be designed using discrete colours and materials.
Instead, local studio Westblom Krasse Arkitektkontor chose a pale lilac hue for the kitchen, which nevertheless features wooden details in the form of a table and chairs. An orange pendant light contrasts nicely with the monochrome kitchen.
Find out more about Stockholm apartment ›

Vipp Pencil Factory, Denmark, by Vipp
Danish homeware brand Vipp used one of its own modular kitchens for Vipp Pencil Factory, a pop-up supper club in Copenhagen.
The dark-brown wood, commonly used in Scandinavian kitchens, contrasts against the grey concrete walls of the former pencil factory and is complimented by glass cabinets and a marble benchtop.
Find out more about Vipp Pencil Factory ›
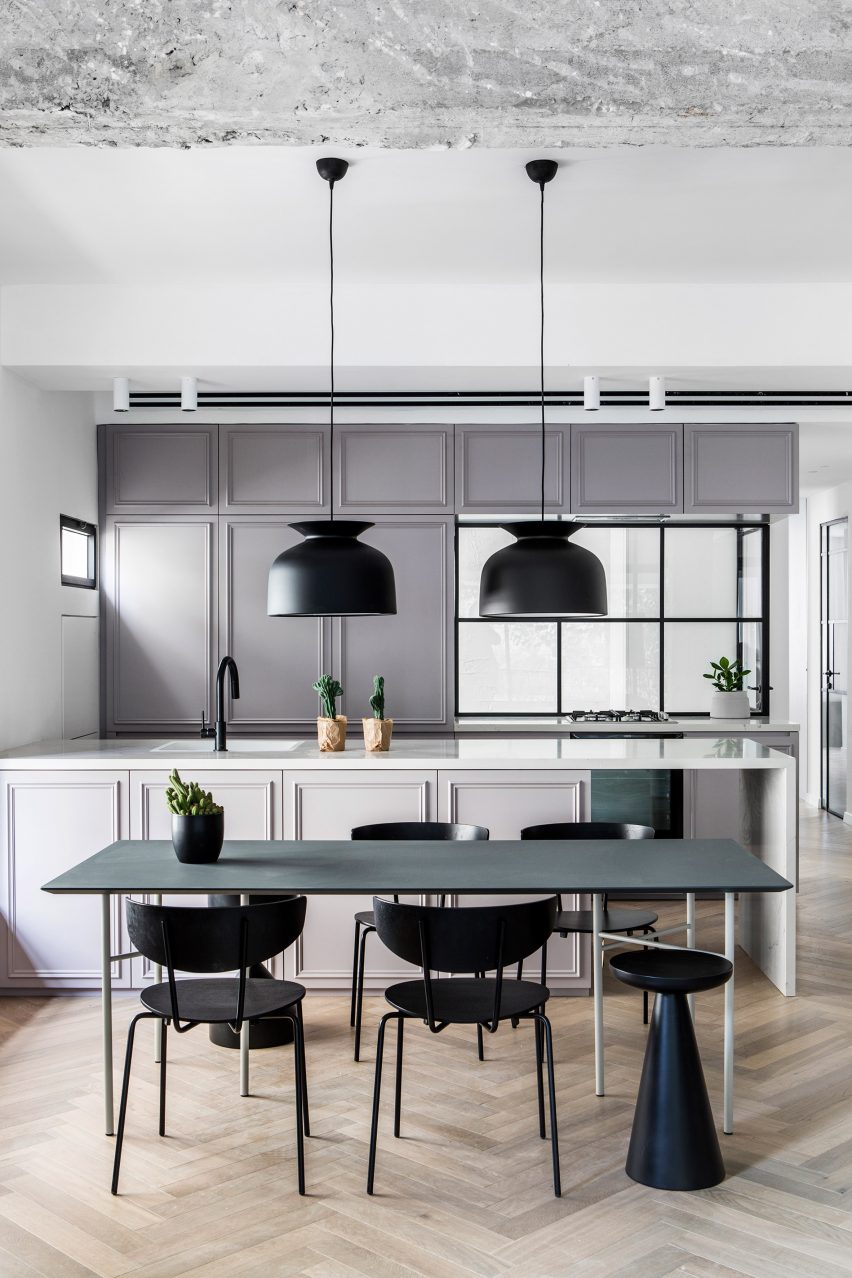
Habima Square apartment, Israel, by Maayan Zusman
Local designer Maayan Zusman renovated this apartment in Tel Aviv using plenty of Scandinavian brands and details, including lamps by Gubi and chairs by Ferm Living.
A pared-back colour palette and Crittal windows that let the light in also give the kitchen a slightly industrial feel.
Find out more about Stockholm apartment ›
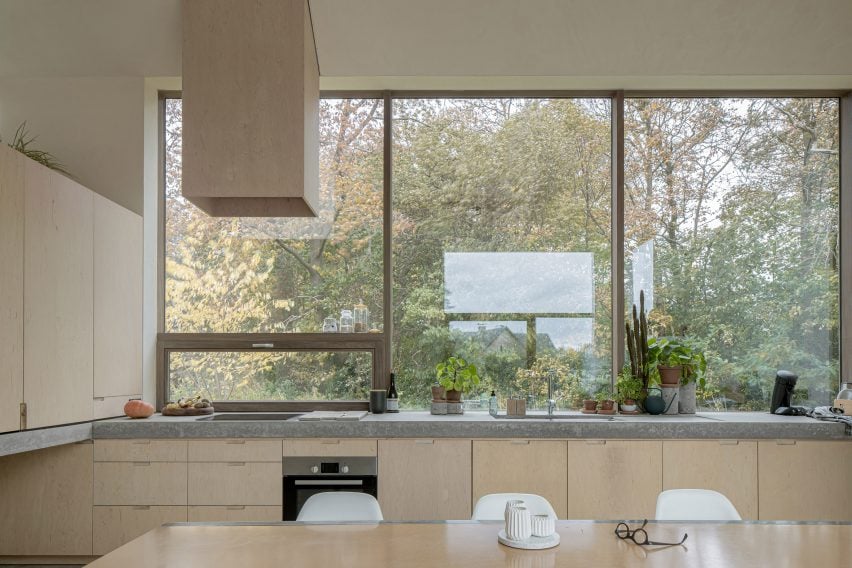
Chalet, Belgium, by Graux & Baeyens Architecten
This 1960s chalet in Belgium features light-filled living spaces, including a wood-and-stone kitchen that has plenty of storage spaces and large windows that open up towards a lush garden.
Even the kitchen fan has a plywood cover to ensure it matches the rest of the space.
Find out more about the Belgian chalet ›
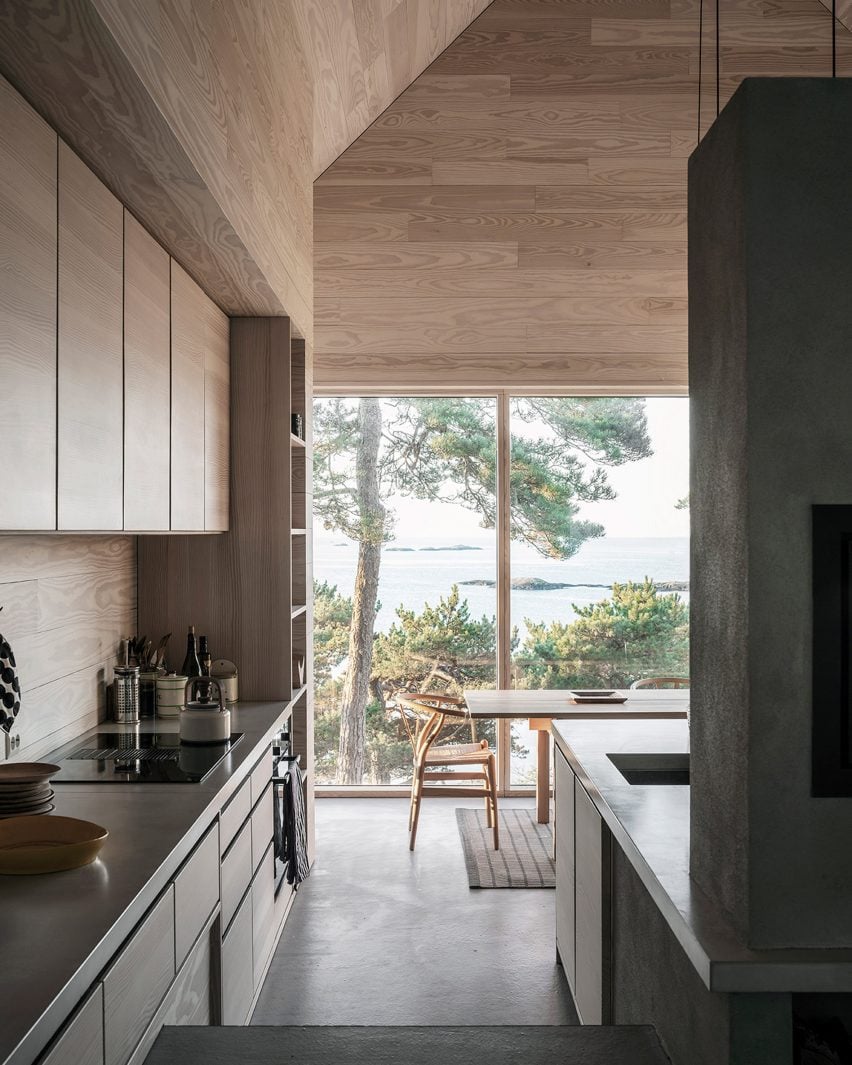
Saltviga House, Norway, by Kolman Boye Architects
Nicknamed the “house of offcuts” because it has a facade made of offcuts of wooden flooring material, this weekend retreat in Lillesand, Norway, has a kitchen with a view.
The Scandinavian kitchen design is underlined by the use of Danish furniture brand Carl Hansen & Søn’s classic CH24 Wishbone chairs, which have been placed around a wooden dining table.
Find out more about Saltviga House ›
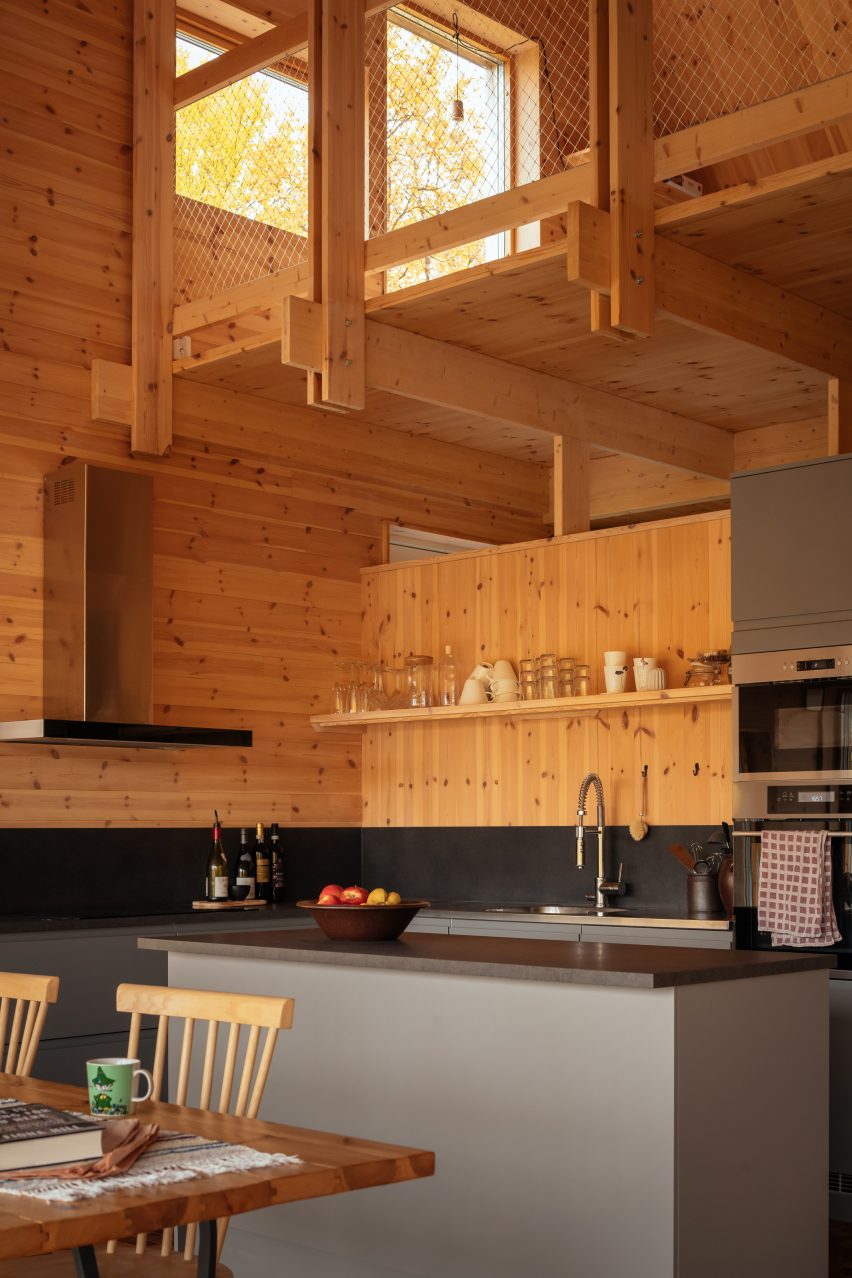
The Hat House, Sweden, by Tina Bergman
Located in the forested landscape of Tänndalen in western Sweden, The Hat House has a traditional Swedish kitchen with an entirely wood-lined interior.
To save space, a small floating shelf was used to provide open storage, rather than cupboards. Contrasting dark black and grey colours were used for the splashback as well as the kitchen island.
Find out more about The Hat House ›
This is the latest in our lookbooks series, which provides visual inspiration from Dezeen’s archive. For more inspiration see previous lookbooks featuring outdoor showers, interiors with exposed services and Milanese homes with eye-catching material palettes.

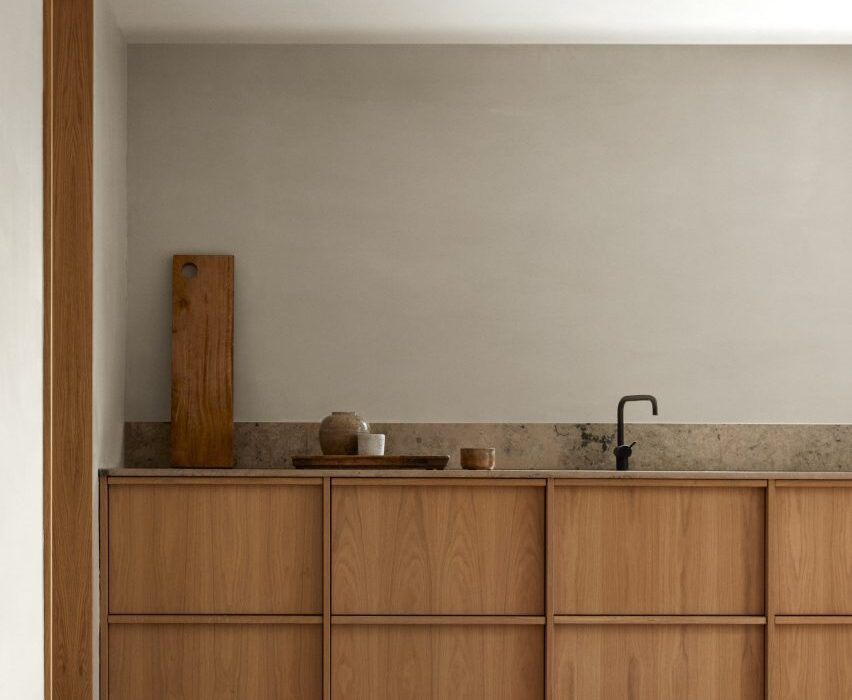
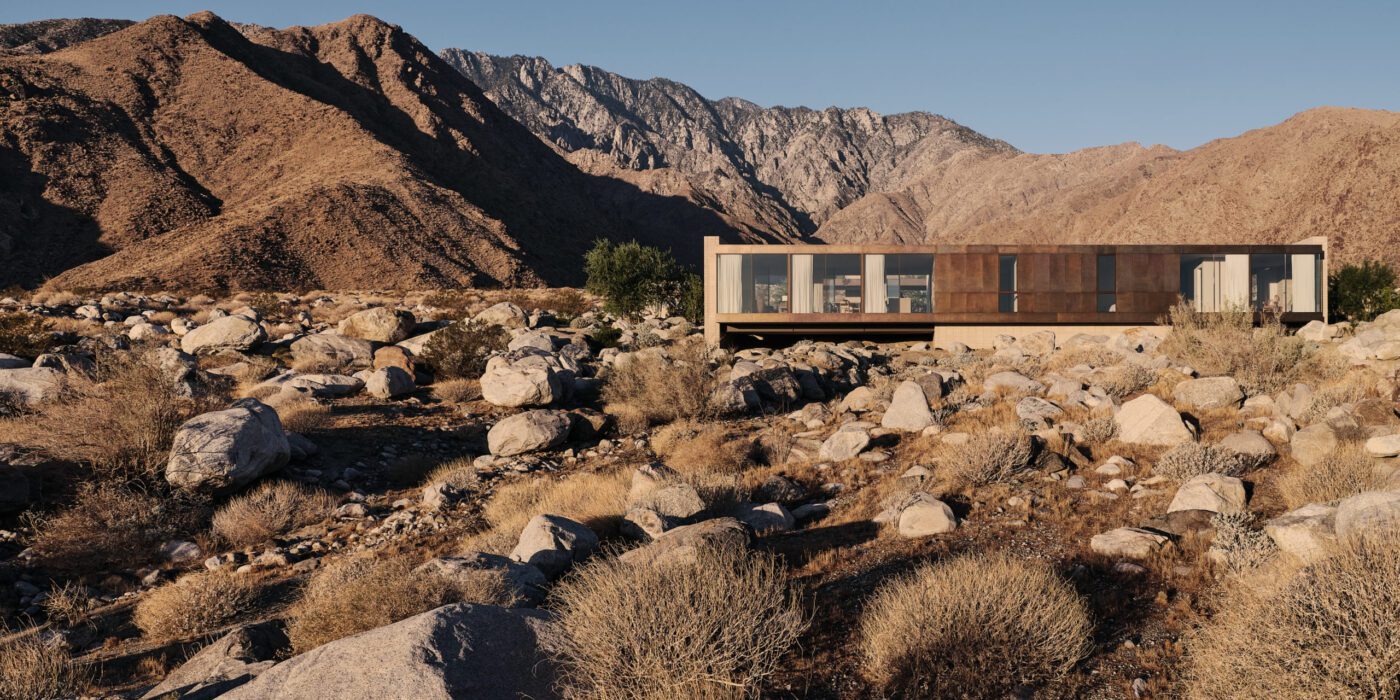

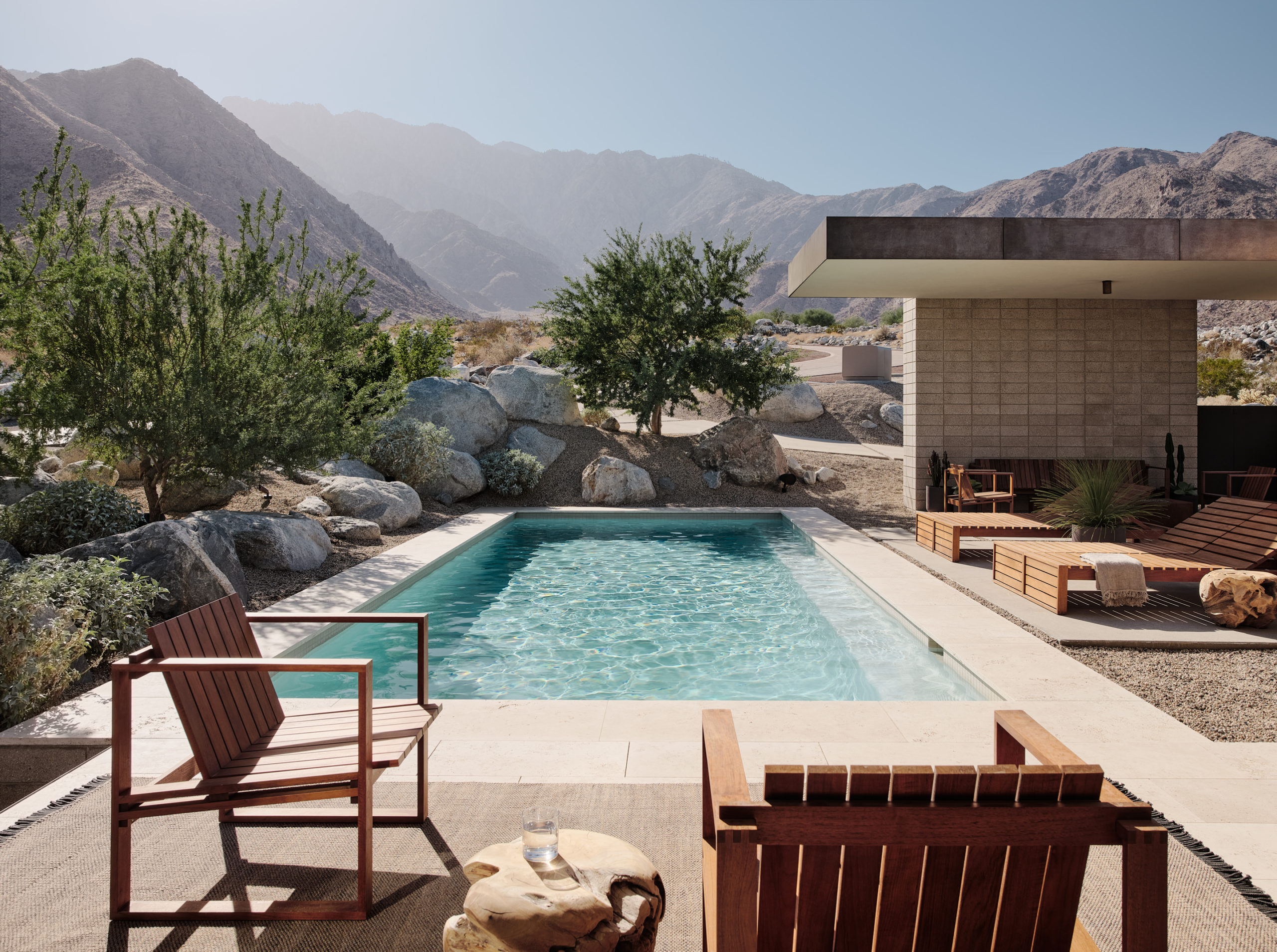 Lightly perched above the floor of the La Quinta Valley, this home adopts a classic desert modernist aesthetic. The home’s exterior cladding of earth-toned plaster and textured concrete masonry puts it in harmony with the similarly brownish desert, but the structure’s simple and elegant rectangular compositions offer a balanced contrast with the valley’s rugged, uneven and hostile character. In similar fashion, the small outdoor pool, sheltered in one of the home’s two courtyards, pairs well in tone with the constant clear-blue sky, but provides instead a refreshing alternative to the arid climate.
Lightly perched above the floor of the La Quinta Valley, this home adopts a classic desert modernist aesthetic. The home’s exterior cladding of earth-toned plaster and textured concrete masonry puts it in harmony with the similarly brownish desert, but the structure’s simple and elegant rectangular compositions offer a balanced contrast with the valley’s rugged, uneven and hostile character. In similar fashion, the small outdoor pool, sheltered in one of the home’s two courtyards, pairs well in tone with the constant clear-blue sky, but provides instead a refreshing alternative to the arid climate.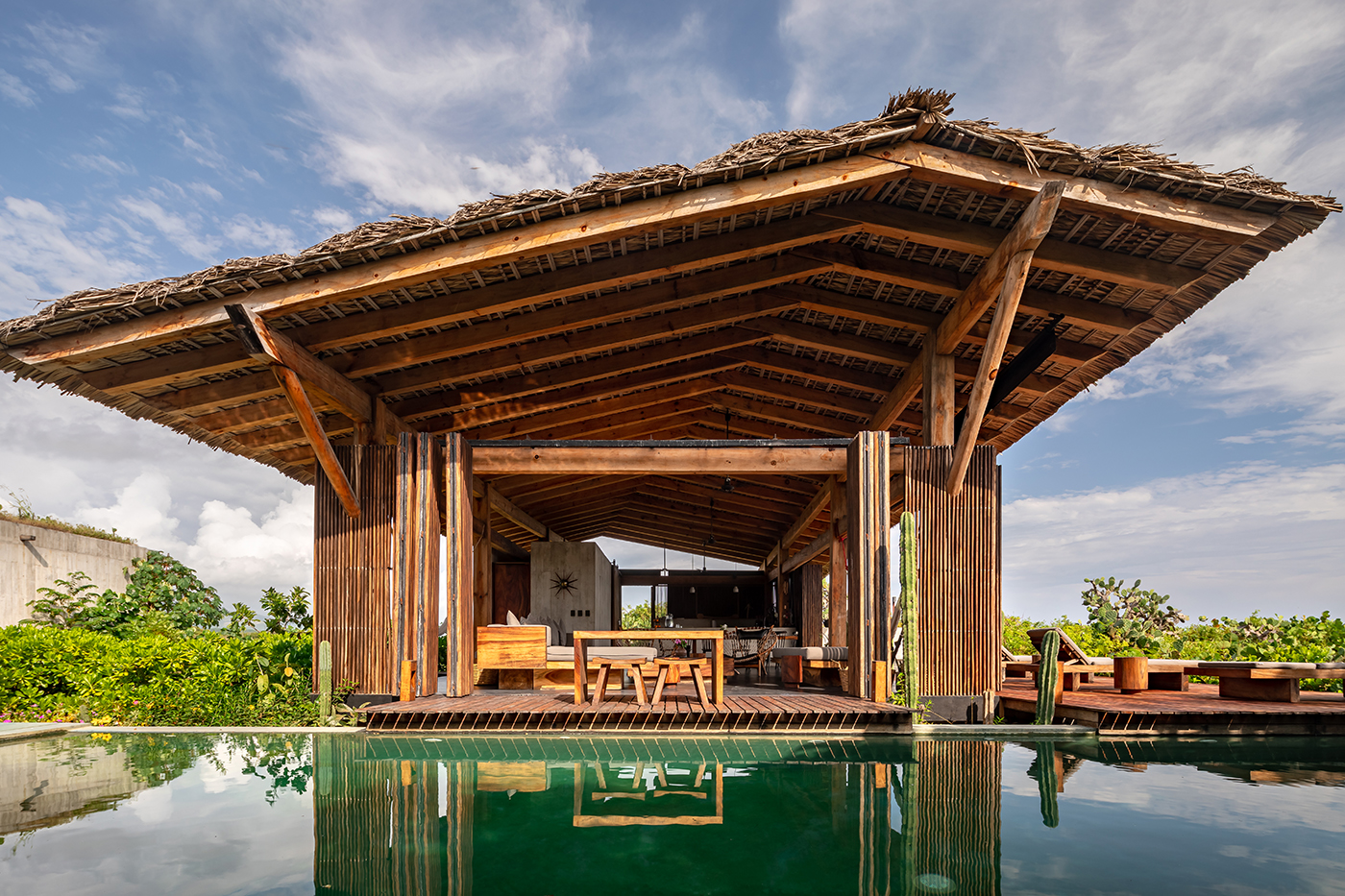
 This private home in the coastal town of Puerto Escondido uses vernacular materials to create a peaceful resort in line with the local architecture. But the concrete-cast pool which extends beyond the main room is undeniably modernist. It serves as its own micro-climate comfortably shielded by several canopies, both natural and man-made.
This private home in the coastal town of Puerto Escondido uses vernacular materials to create a peaceful resort in line with the local architecture. But the concrete-cast pool which extends beyond the main room is undeniably modernist. It serves as its own micro-climate comfortably shielded by several canopies, both natural and man-made.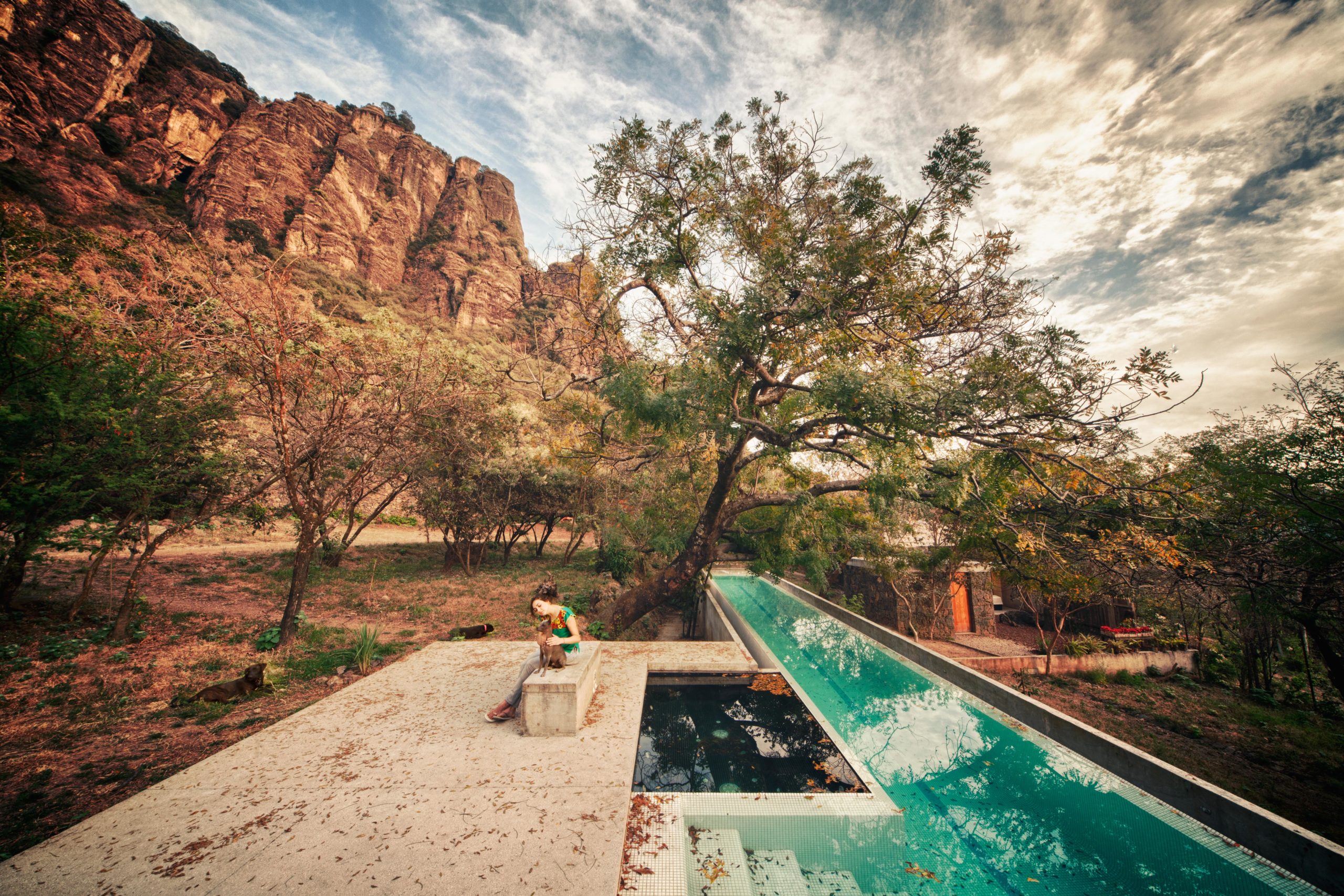
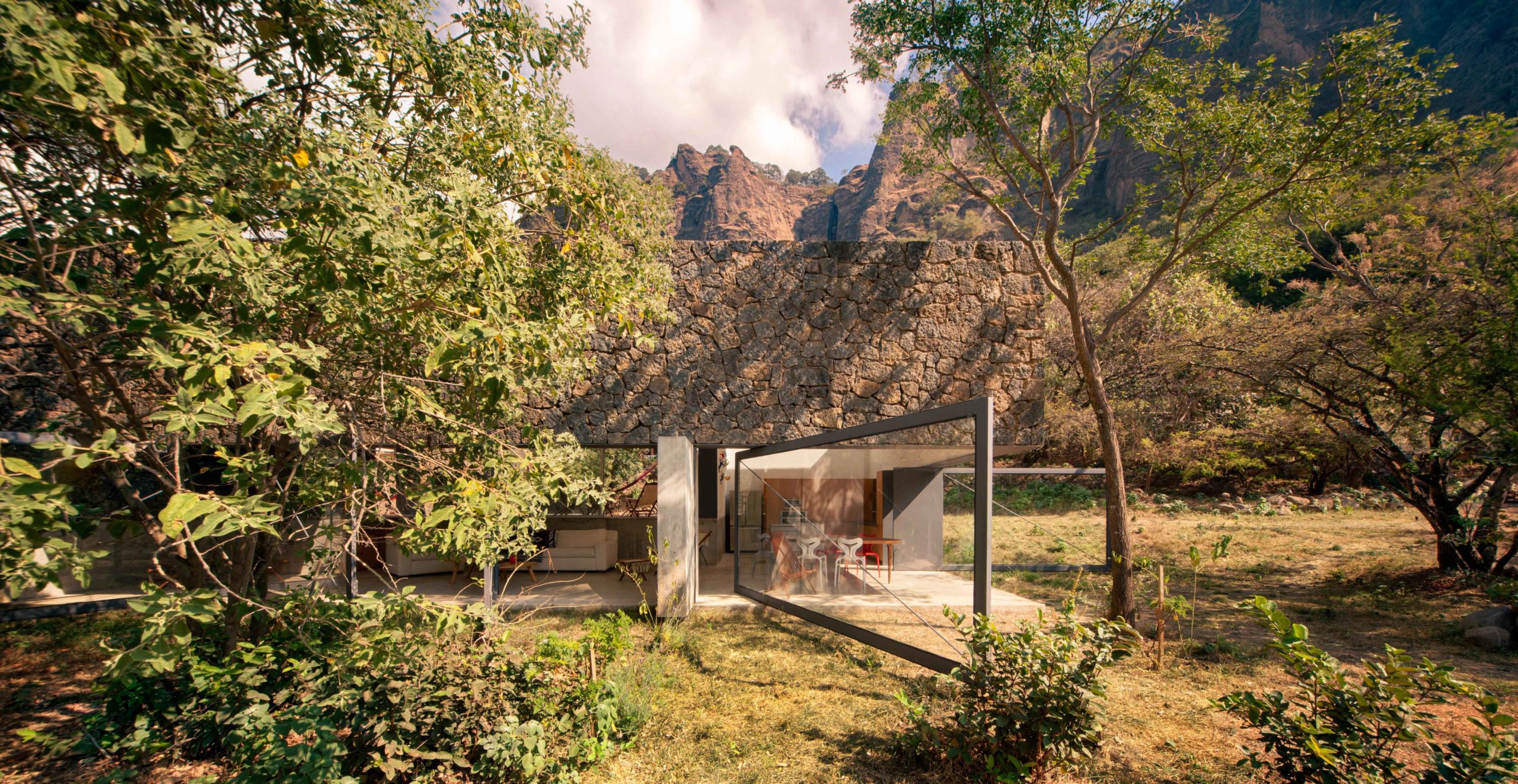 This rural home in Tepoztlán, Mexico is a tranquil abode flanked by the imposing rock mountains of El Tepozteco. The house brings together monolithic white volumes with vernacular rough stone sections, allowing nature to project itself onto the structure. Meanwhile, a lap pool nearby acts like the house’s miniature desert oasis; it crawls under trees’ dense foliage like an emerald-tinted river breaking through an arid landscape. The pool offers a peaceful place to enjoy the nature that surrounds and blankets over it.
This rural home in Tepoztlán, Mexico is a tranquil abode flanked by the imposing rock mountains of El Tepozteco. The house brings together monolithic white volumes with vernacular rough stone sections, allowing nature to project itself onto the structure. Meanwhile, a lap pool nearby acts like the house’s miniature desert oasis; it crawls under trees’ dense foliage like an emerald-tinted river breaking through an arid landscape. The pool offers a peaceful place to enjoy the nature that surrounds and blankets over it.
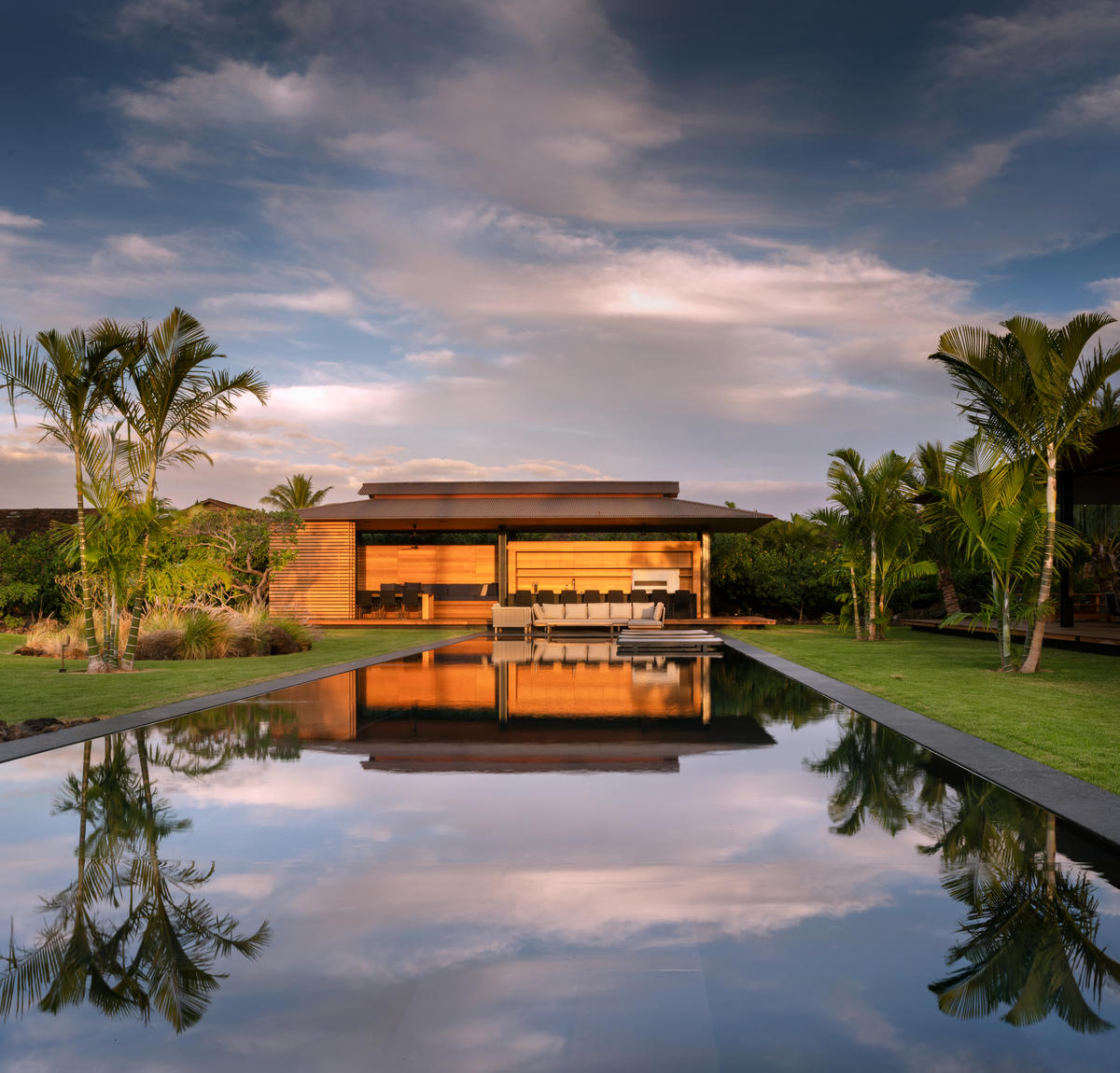


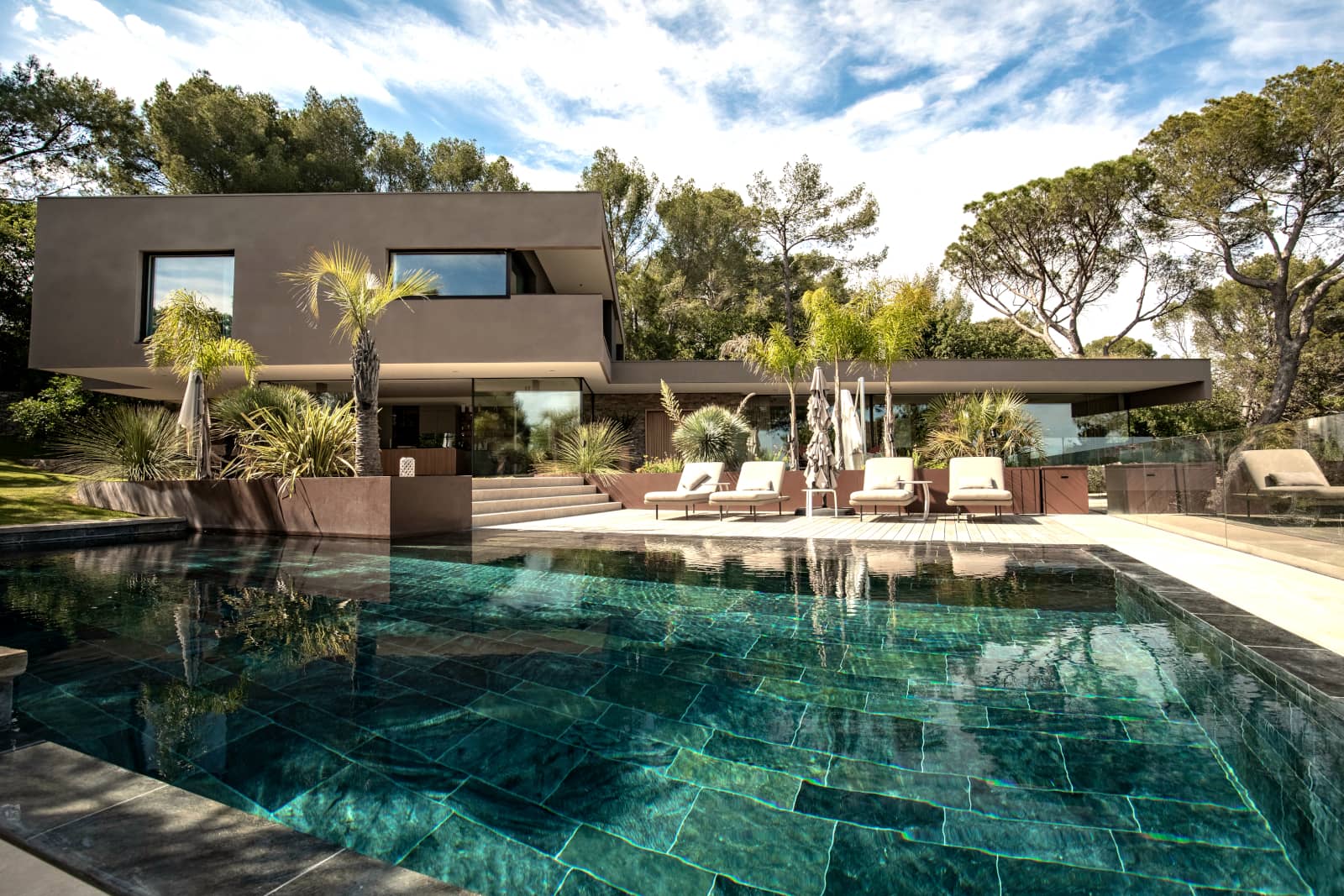
 Resting near the top of a hill in France, this new house takes advantage of the lot’s sloping angle to experiment with layering; from the house’s overlapping volumes to the stone walls guiding visitors down to it. As such, the house’s top floor acts like a belvedere overlooking the landscape further out. But right underneath it is the true surprise: a large tile-clad pool partly shaded by the diverse flora and from which visitors can continue enjoying the view in their bathing suits.
Resting near the top of a hill in France, this new house takes advantage of the lot’s sloping angle to experiment with layering; from the house’s overlapping volumes to the stone walls guiding visitors down to it. As such, the house’s top floor acts like a belvedere overlooking the landscape further out. But right underneath it is the true surprise: a large tile-clad pool partly shaded by the diverse flora and from which visitors can continue enjoying the view in their bathing suits.
 For this new pavilion in Geneva, GMAA – GM Architectes Associés had envisioned a wooden volume gently hovering above a water surface. Their final project achieves this vision with a subtly integrated pool — more closely akin to a pond — that turns into a perfect mirror on windless days. As opposed to the natural ponds on the pavilions’ grounds, this artificial one is kept spotless; a pure and perfect counterpart to the surrounding nature, reflecting and emphasizing the beauty around.
For this new pavilion in Geneva, GMAA – GM Architectes Associés had envisioned a wooden volume gently hovering above a water surface. Their final project achieves this vision with a subtly integrated pool — more closely akin to a pond — that turns into a perfect mirror on windless days. As opposed to the natural ponds on the pavilions’ grounds, this artificial one is kept spotless; a pure and perfect counterpart to the surrounding nature, reflecting and emphasizing the beauty around.