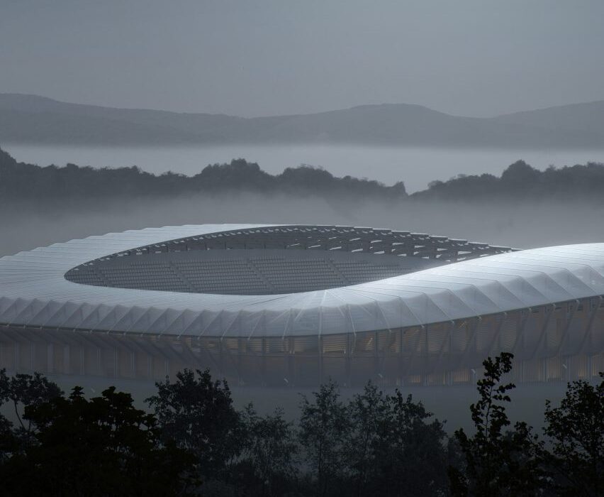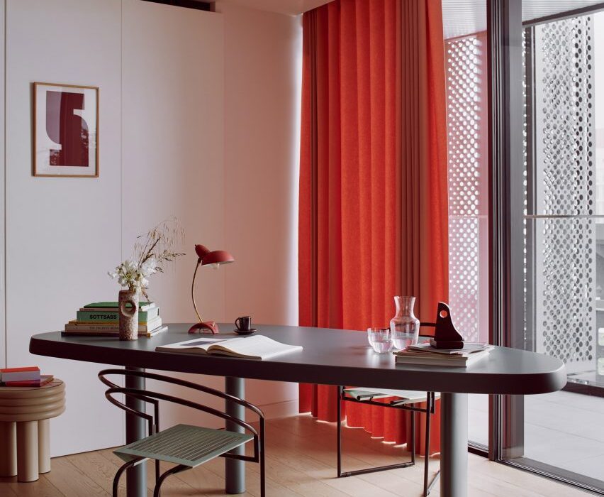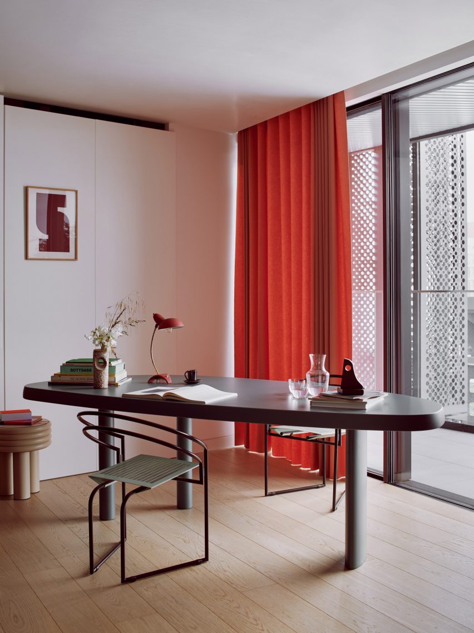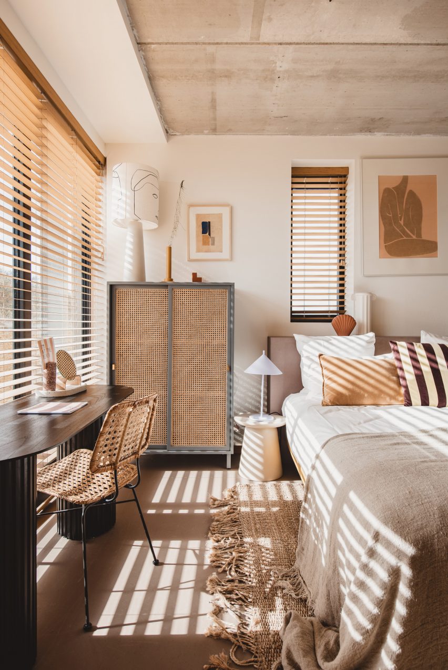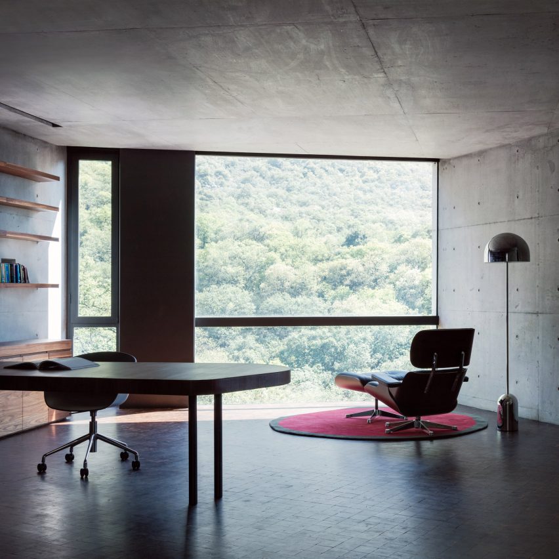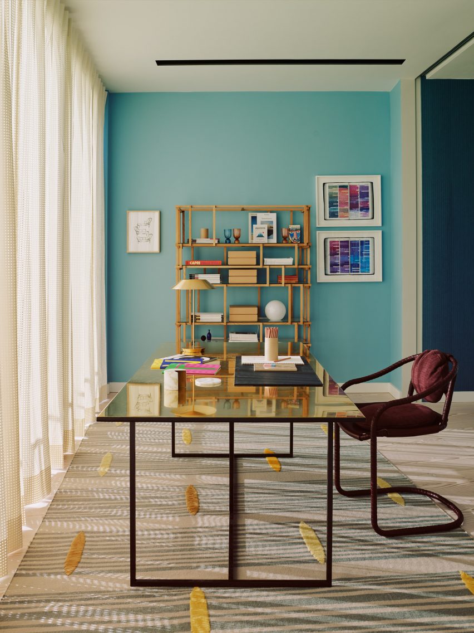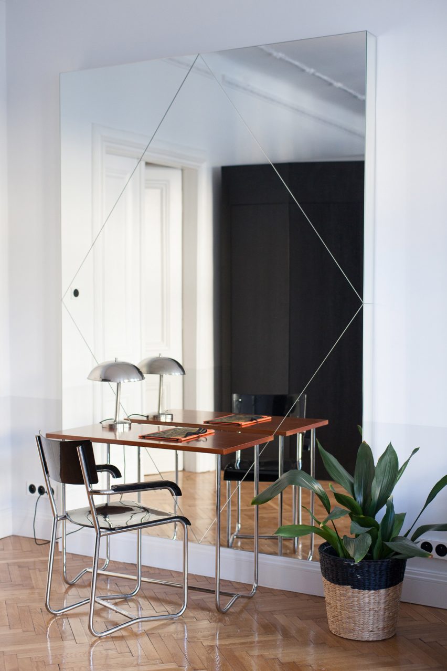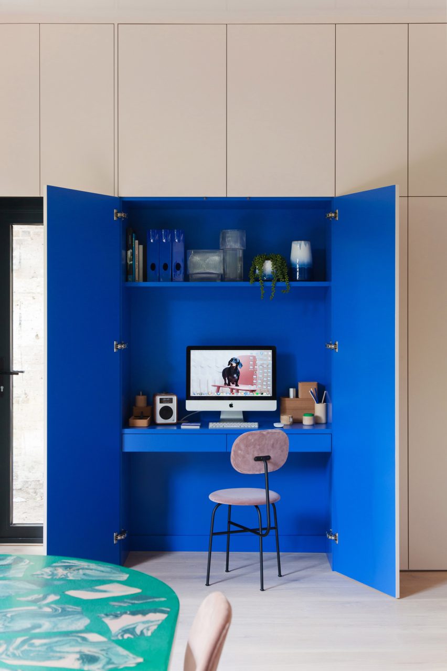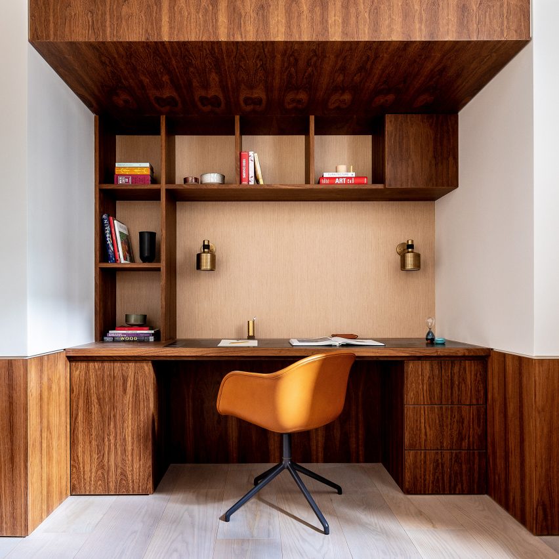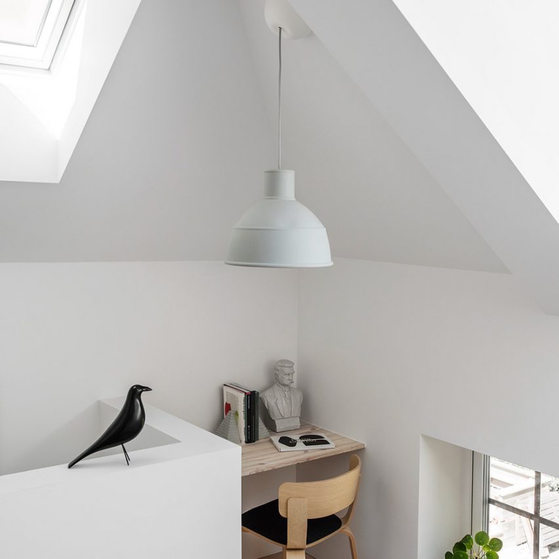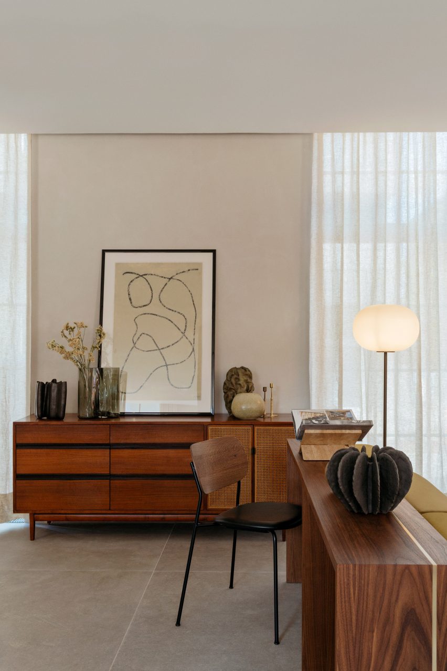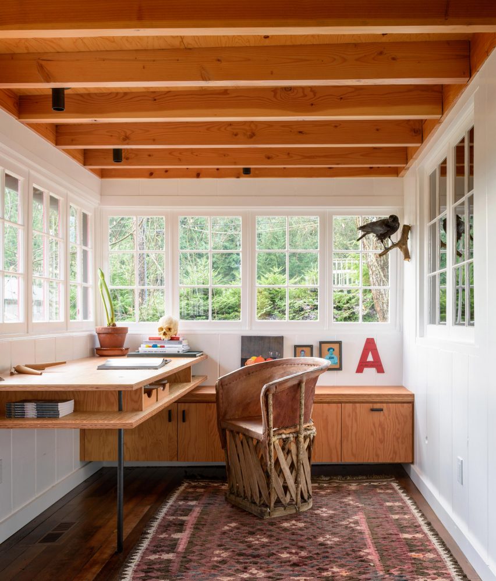Eleven upcoming buildings with mass-timber structures
A stadium by Zaha Hadid Architects and housing by Adjaye Associates feature in this roundup of upcoming wooden buildings, curated as part of our Timber Revolution series.
Also featured on the list are towers, university buildings and an airport terminal, illustrating mass timber’s potential for use in a variety of architectural projects.
Mass-timber products, such as cross-laminated timber (CLT) and glued laminated timber (glulam), are growing in popularity in architecture as they can offer a low-carbon alternative to commonplace materials including steel and concrete.
They also help to bring a natural aesthetic to buildings, supporting the principles of biophilia that can boost occupant wellbeing.
Read on for 11 upcoming buildings with mass-timber structures:
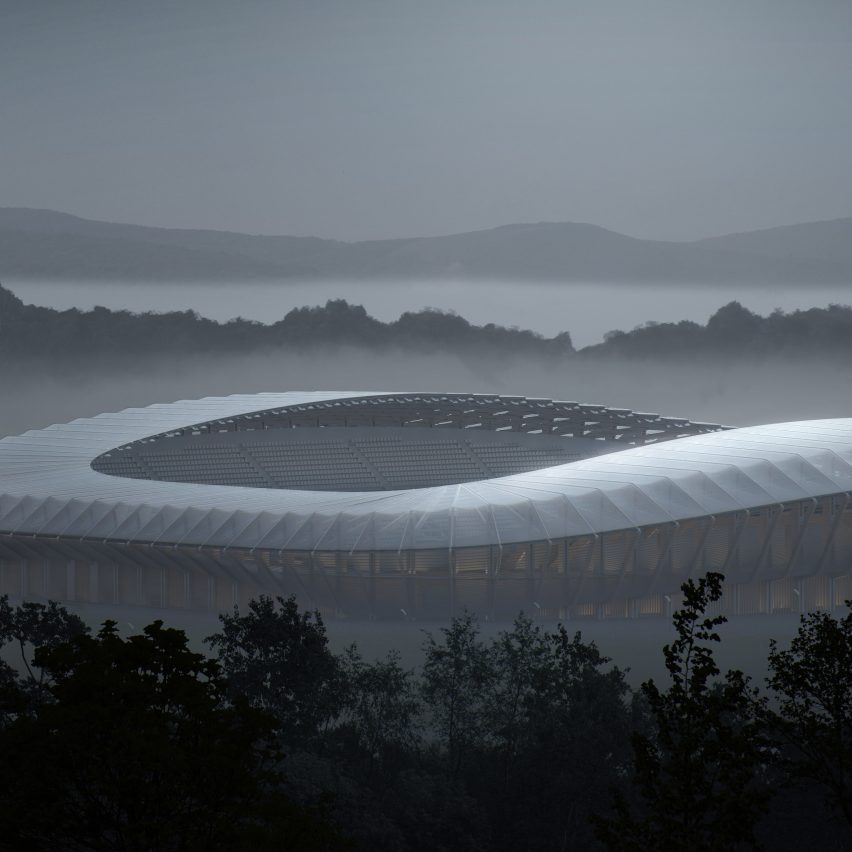
Eco Park, UK, by Zaha Hadid Architects
Set to become the world’s first timber football stadium, Eco Park by Zaha Hadid Architects will be built in England as the home of Forest Green Rovers football club.
According to the studio, the 5,000-seat venue will be built almost entirely from wood – including its overhanging roof, structure and cladding.
It is also expected to be powered by sustainable energy sources, reflecting the values of the team, which FIFA named the world’s greenest football club.
Find out more about Eco Park ›
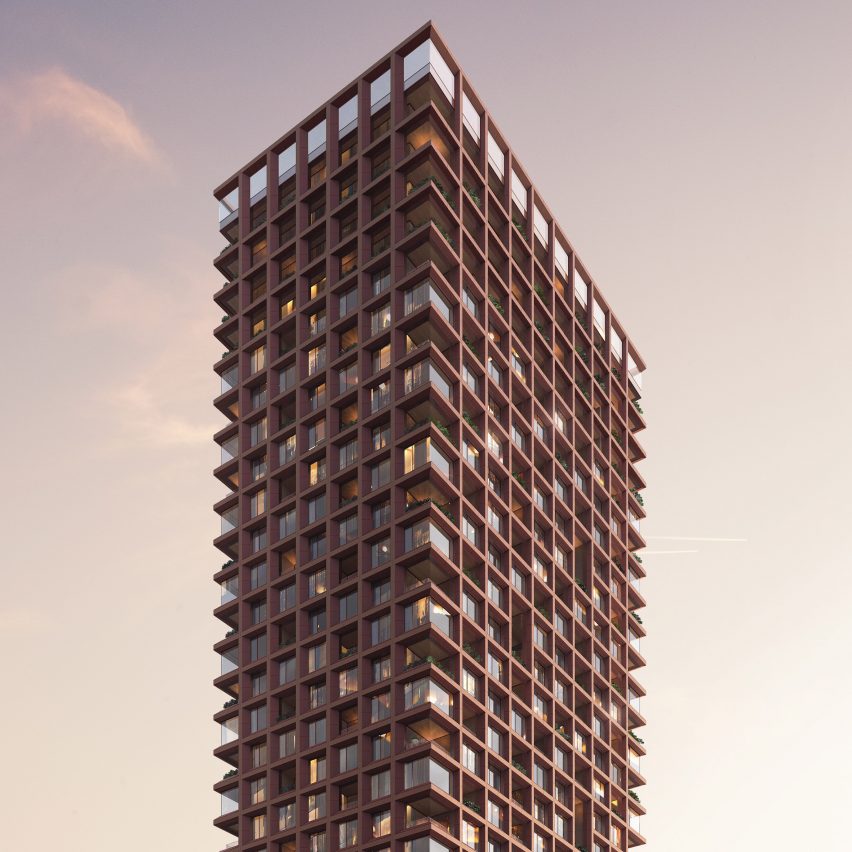
Rocket&Tigerli, Switzerland, by Schmidt Hammer Lassen
In Switzerland, the world’s tallest wooden building, designed by Schmidt Hammer Lassen, is currently under development. The 100-metre-tall tower will have a timber core and load-bearing structure.
Slated for completion in 2026, it will be clad in terracotta and sit alongside three other blocks. Together, these will form a complex containing everything from housing to shops.
Find out more about Rocket&Tigerli ›
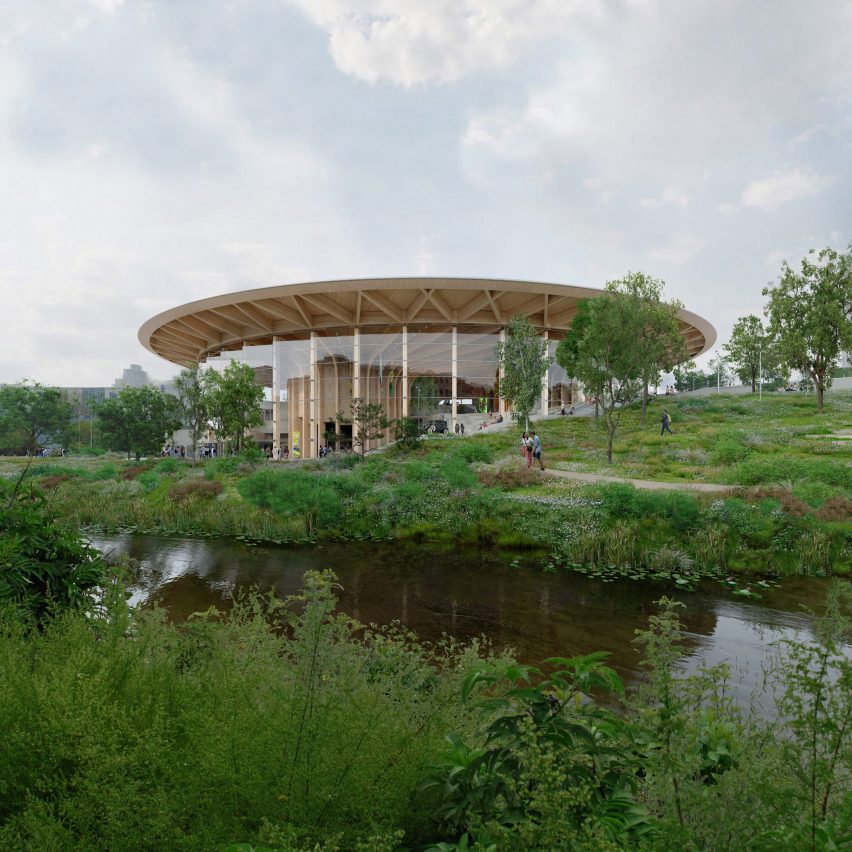
World of Volvo, Sweden, by Henning Larsen Architects
This mass-timber building will house an experience centre and meeting place for the car manufacturer Volvo in Gothenburg, Sweden.
Its structural columns and beams will all be constructed from glulam while the floor slabs will be constructed from CLT.
According to the designer Henning Larsen Architects, the project is hoped to “set a new standard for the many ways we can use timber in architecture”.
Find out more about World of Volvo ›
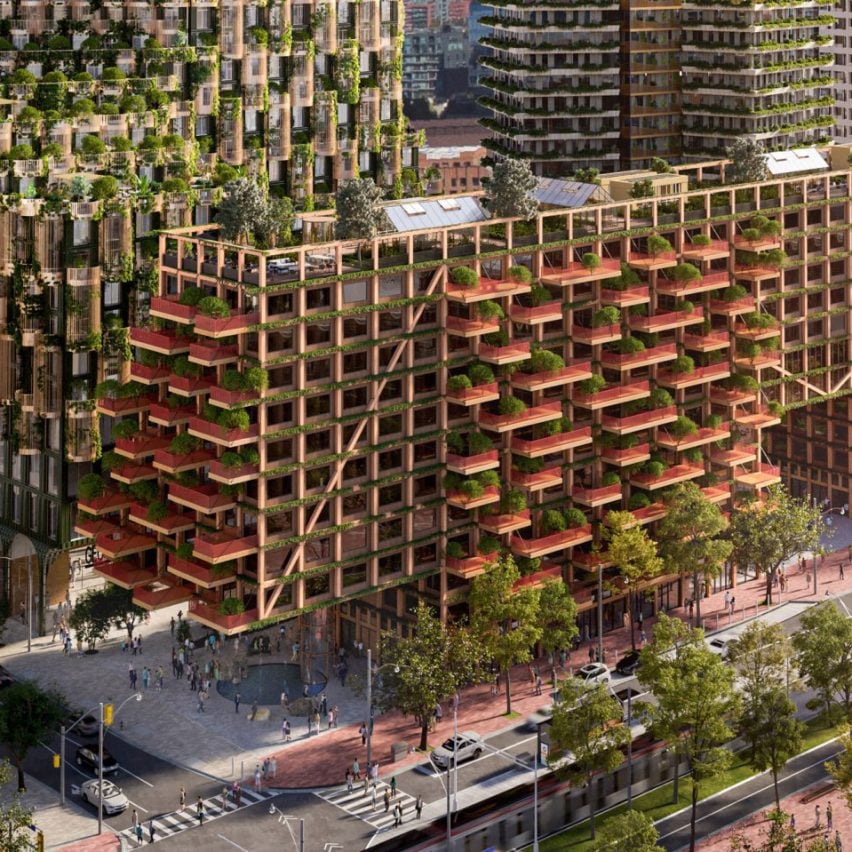
Timber House, Canada, by Adjaye Associates
Timber House by Adjaye Associates is expected to become one of the largest residential mass-timber structures in Canada.
Once complete, it will combine affordable housing units with residences for senior citizens, enclosed by a distinctive gridded facade with planted balconies.
The design forms part of the wider Quayside development in Toronto, which will also feature buildings by Alison Brooks Architects and Henning Larsen Architects and is hoped to become “the first all-electric, zero-carbon community at this scale”.
Find out more about Timber House ›
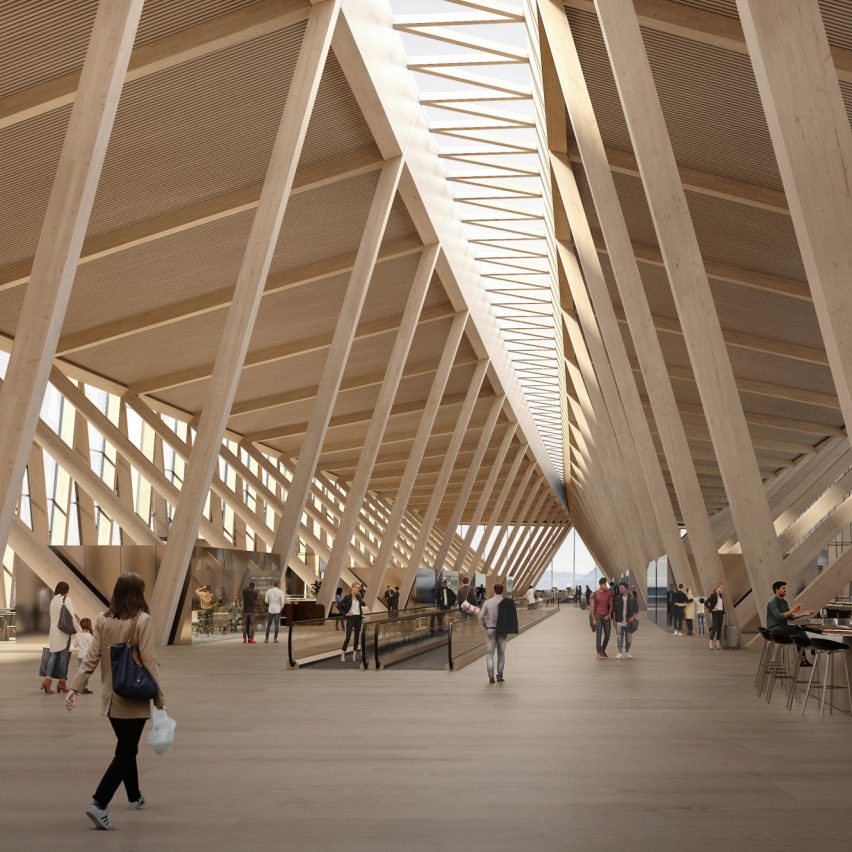
Dock A, Switzerland, BIG and HOK
Timber sourced locally in Switzerland will be used to construct Dock A, the mass-timber terminal that BIG and HOK are developing for Zurich airport.
Its main structure will be formed of V-shaped timber columns, giving the building a natural material palette that nods to the long-standing tradition of wood construction in the country.
“The visually calm material palette, natural light, and biophilia help redefine passenger expectations of the typical airport experience,” said BIG partner Martin Voelkle.
Find out more about Dock A ›
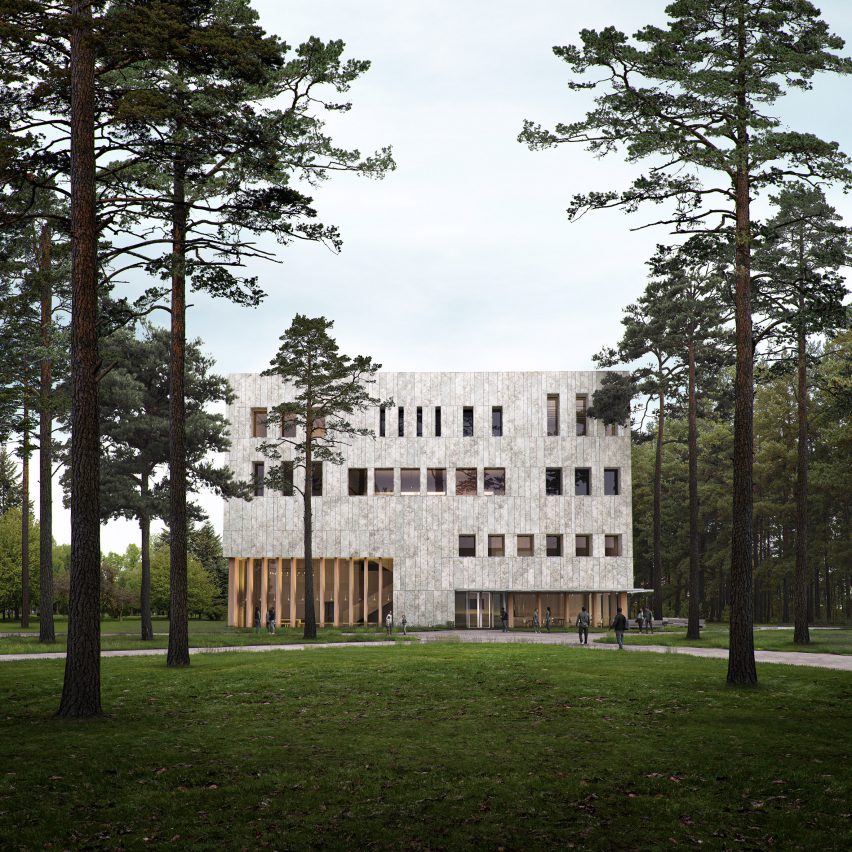
Tilburg University Lecture Hall, Netherlands, by Powerhouse Company
Creating a circular building that eliminates waste and pollution is the aim of the Tilburg University Lecture Hall, which Powerhouse Company is designing in the Netherlands.
The square-shaped building will be built with demountable and recyclable components, including 4.6 kilometres-worth of structural timber beams and hung limestone facade panels.
Find out more about Tilburg University Lecture Hall ›
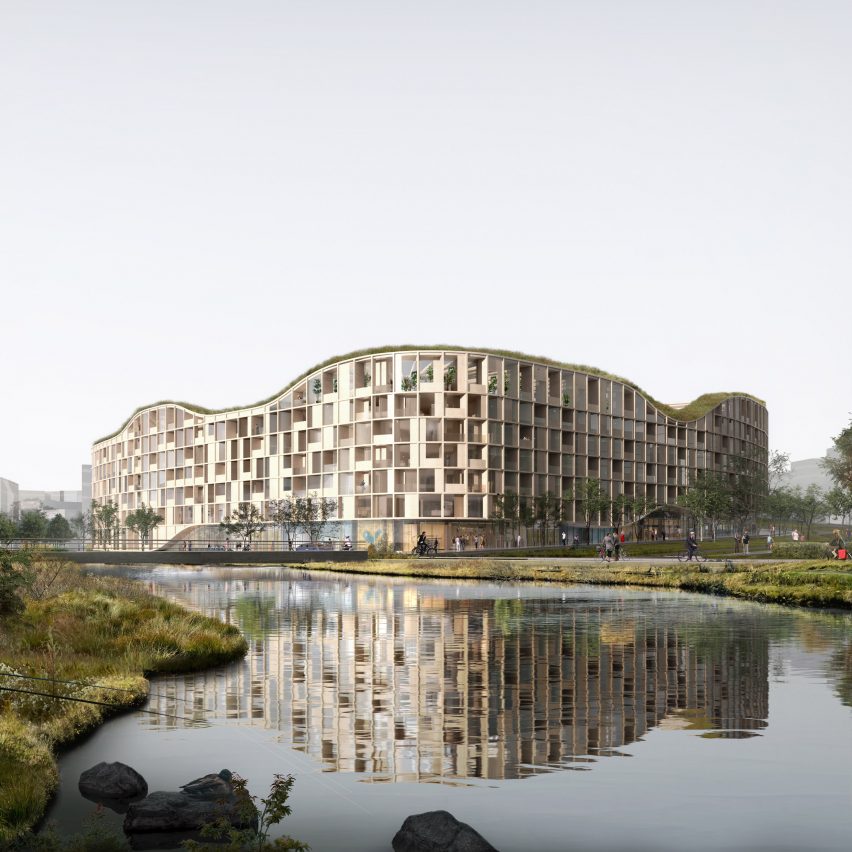
Living Landscape, Iceland, by Jakob+MacFarlane and T.ark
Scheduled for completion in 2026, Living Landscape is a mixed-use building designed to transform a landfill site in Reykjavík.
According to its architects, Jakob+MacFarlane and T.ark, it will become the “largest wooden building in Iceland” upon completion thanks to its CLT structure.
The studio is also aiming for the building to achieve net-zero lifetime carbon emissions, which will be achieved in part through the use of timber but also through renewable energy.
Find out more about Living Landscape ›
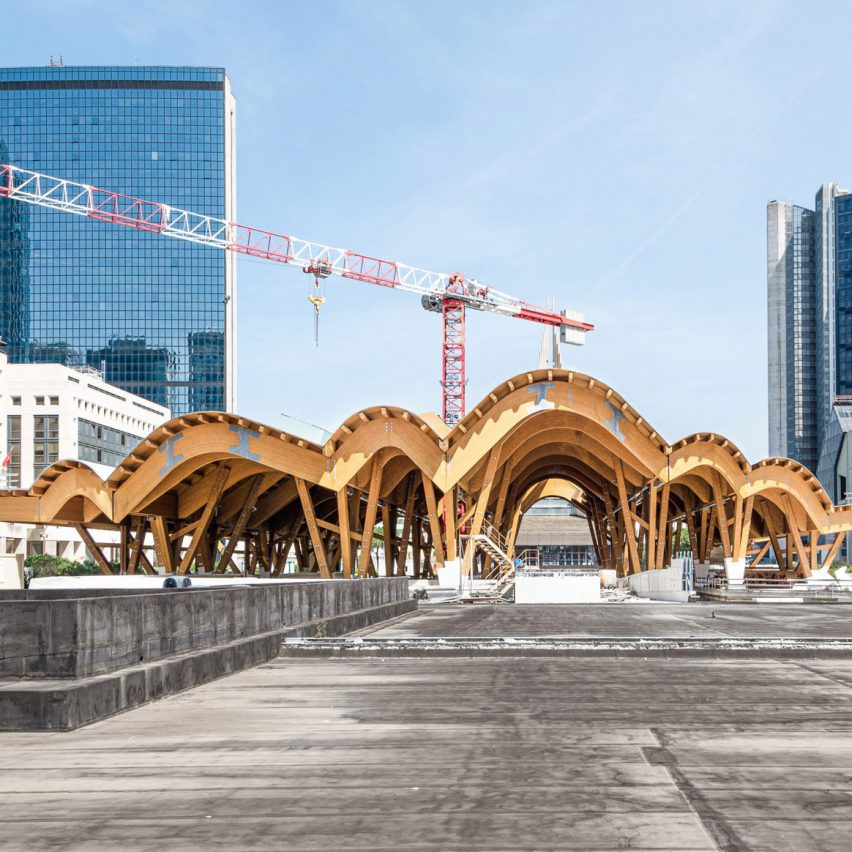
Naples Underground Central Station, Italy, by EMBT
Large, undulating sections of glulam are being used to create the sculptural Naples Underground Central Station, which is currently under construction in Italy.
Barcelona studio EMBT said that the use of wood is intended to “introduce a piece of nature” to Centro Direzionale, the surrounding 1970s district designed by Japanese architect Kenzo Tange.
Find out more about Naples Underground Central Station ›
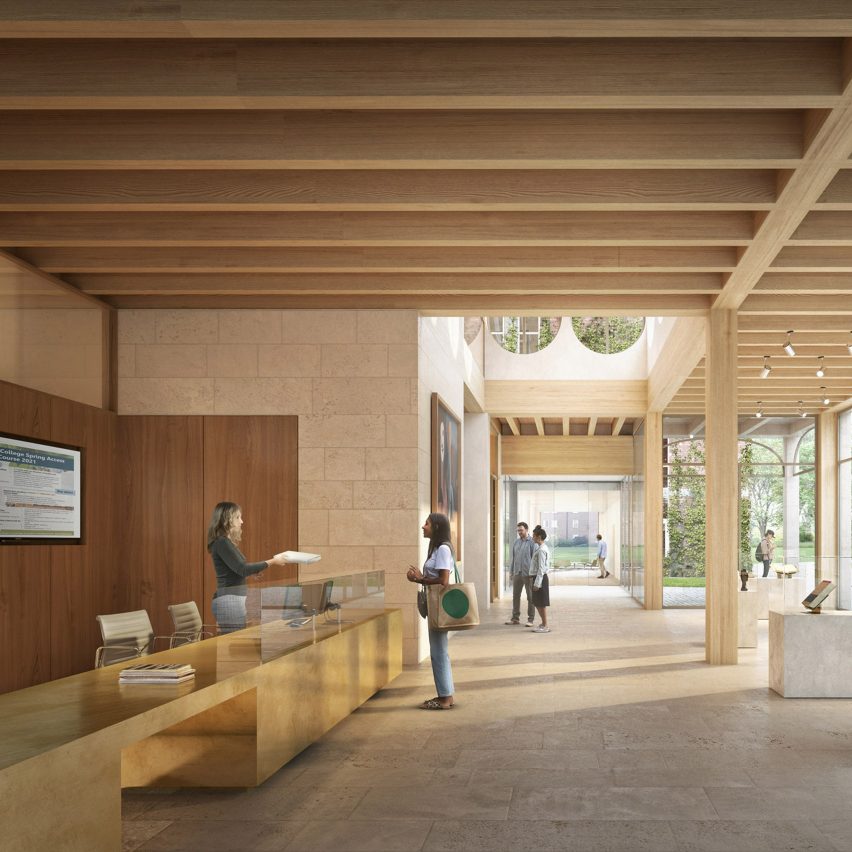
Homerton College, UK, by Alison Brooks Architects
Another education building on the list is a student hub designed by Alison Brooks Architects for the University of Cambridge. It will have an expressed CLT and glulam structure, concealed externally by copper cladding.
The studio said the timber’s sequestered carbon “will more than offset the emissions from regulated carbon emissions produced from building services installations and unregulated carbon emissions from day-to-day building use”.
Find out more about Homerton College ›
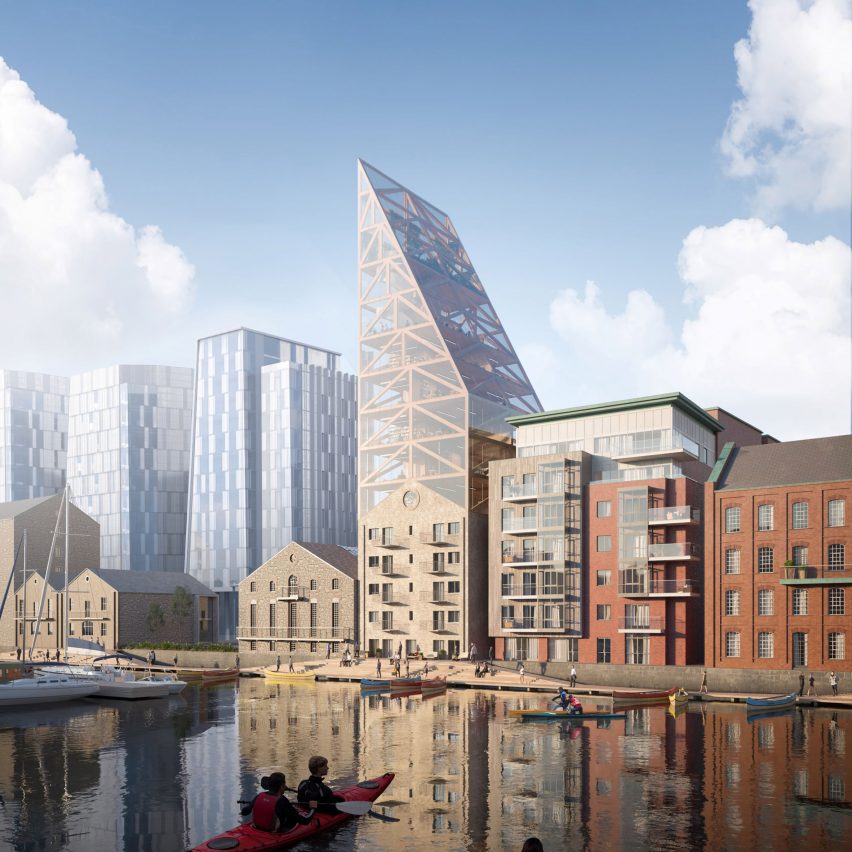
Dock Mill, Ireland, by Urban Agency
One of the more unusual projects on the list is a mass-timber extension to an existing mill in Dublin, which will be one of the tallest timber buildings in Europe when it completes.
Named Dock Mill, the project by Urban Agency will use CLT to ease and quicken construction on the restricted waterside site.
A double-skin glass facade will wrap the timber structure of the new extension, which the studio envisions as a “modern take on the glasshouse”.
Find out more about Dock Mill ›
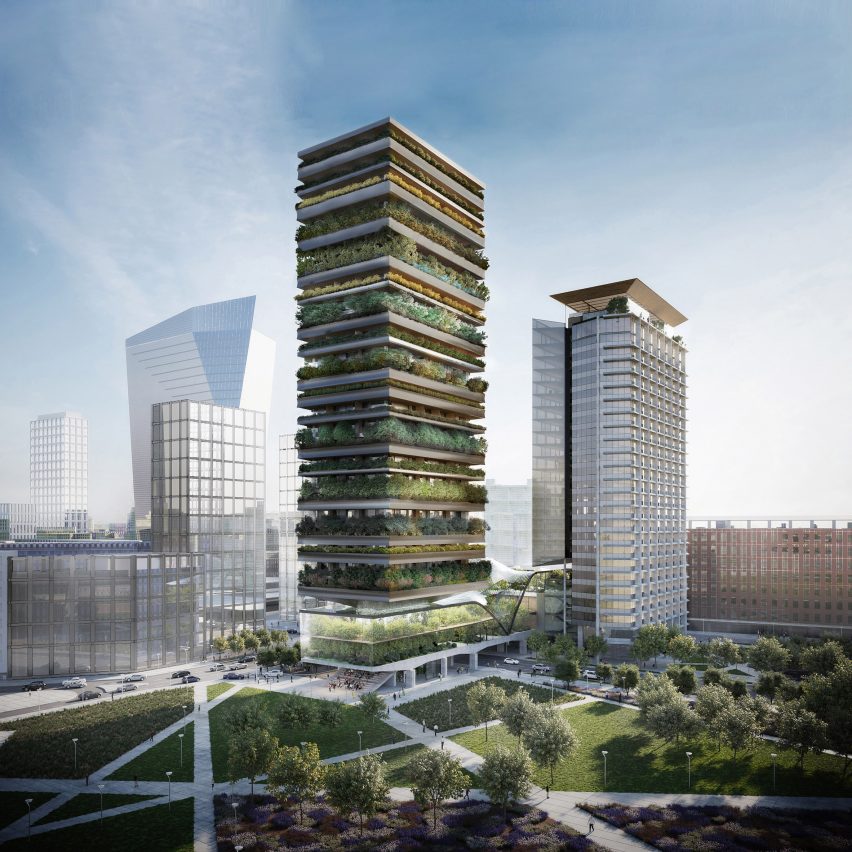
Pirelli 39, Italy, by Diller Scofidio + Renfro and Stefano Boeri Architetti
In Milan, a green-walled tower with a mass-timber structure is set to be built alongside the 1950s Pirellino office skyscraper.
Designed by Diller Scofidio + Renfro and Stefano Boeri Architetti, it forms part of a wider renovation project of the existing Gio Ponti-designed building, to which it will be linked by a multi-storey glass bridge.
Its timber structure will be complemented by 1,700 square meters of green walls that will change colour with the seasons.
Find out more about Pirelli 39 ›
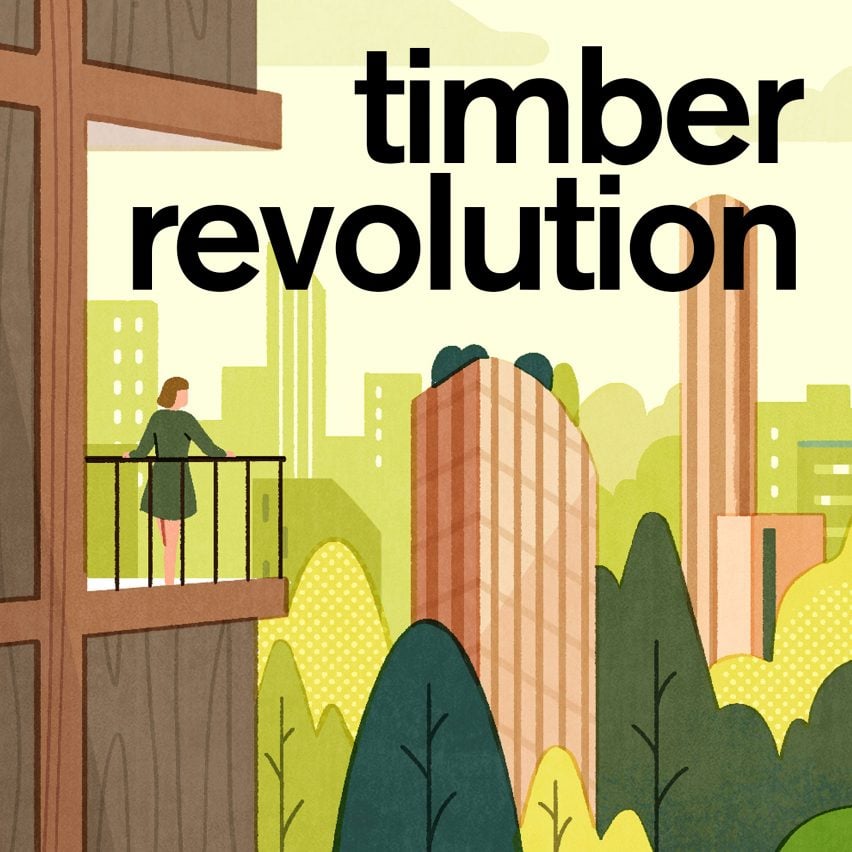
Timber Revolution
This article is part of Dezeen’s Timber Revolution series, which explores the potential of mass timber and asks whether going back to wood as our primary construction material can lead the world to a more sustainable future.

