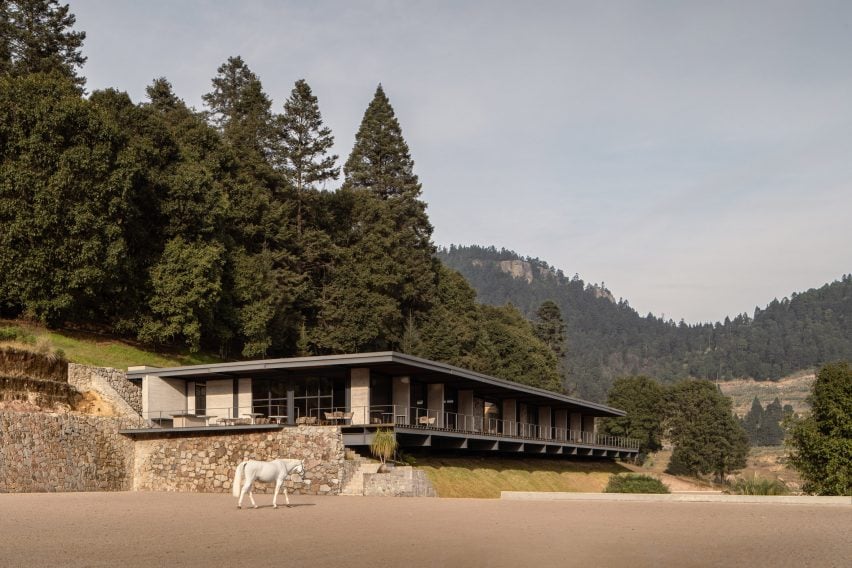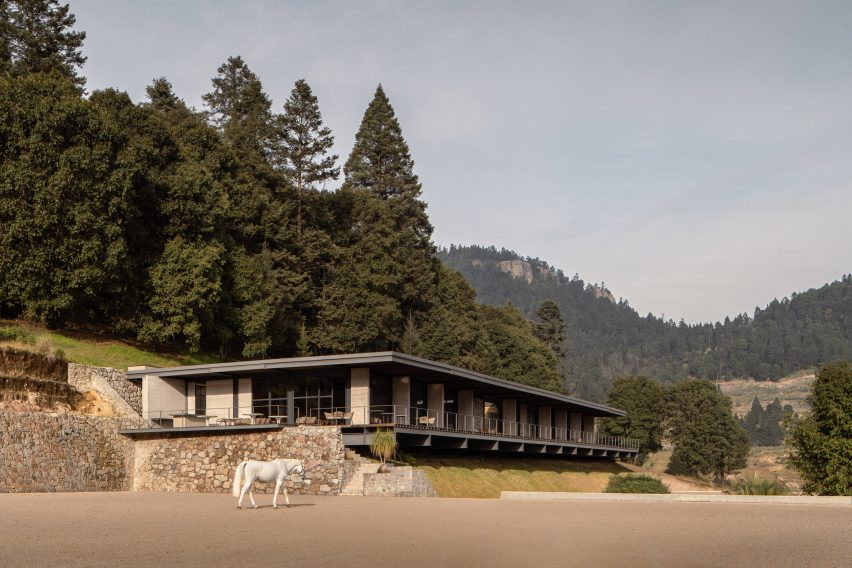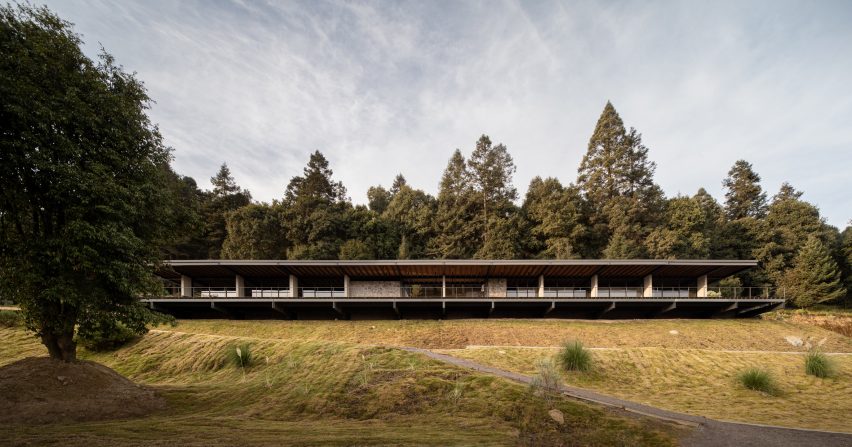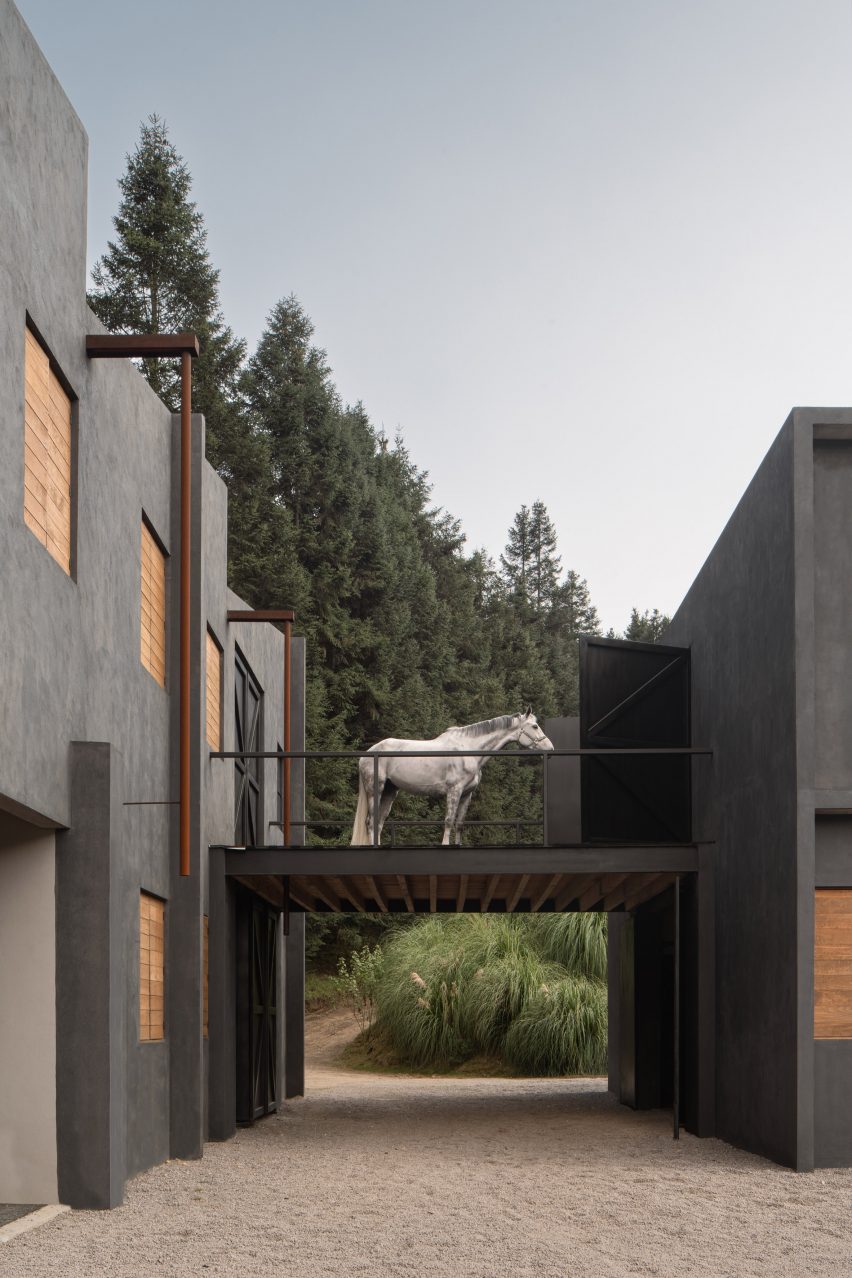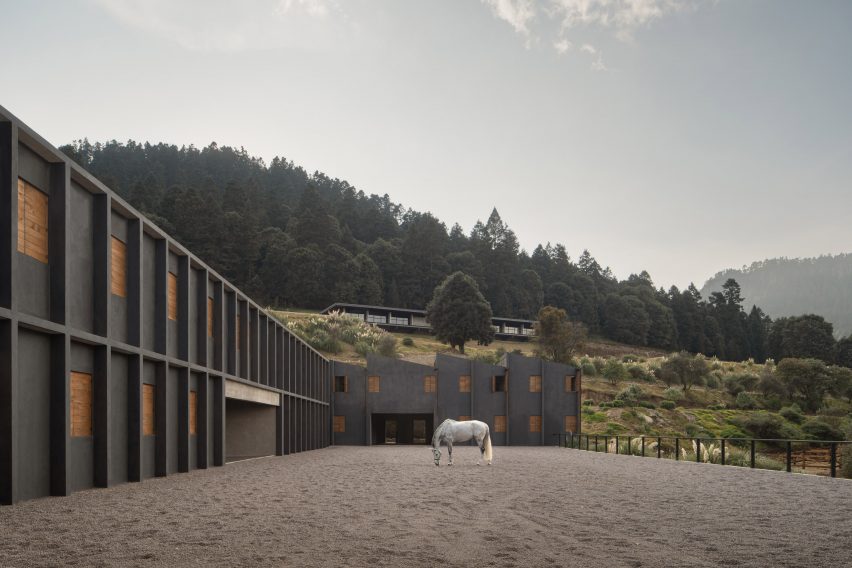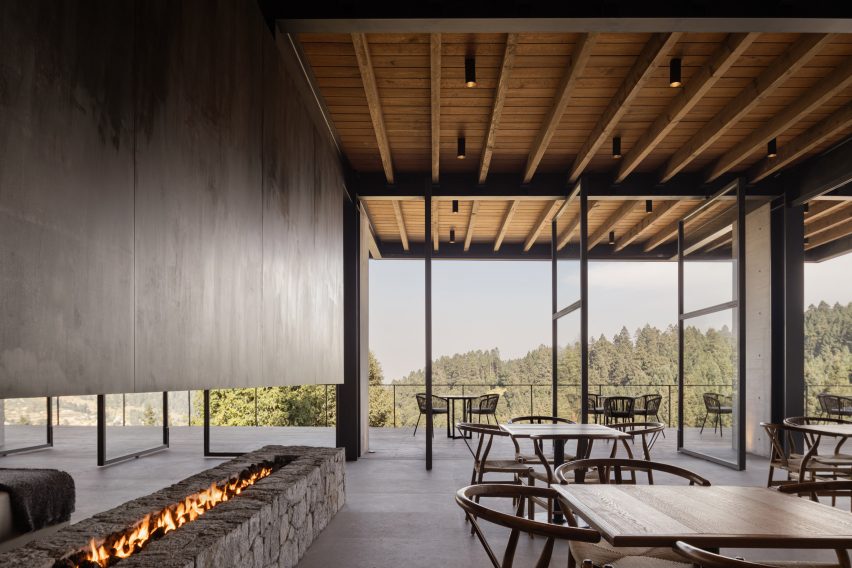field object lab embeds leaf-shaped community center along lake’s edge in china
Studio Fei & Field Object Lab envision leaf pavilion by the lake
Studio Fei & Field Object Lab conceive Leaf Pavilion by the Lake to accommodate The Community Center located in a rural village in Ya’an, Sichuan, China. The project is part of the local government’s initiative to boost rural tourism. The region, well-known for its tea production and culture spanning centuries, informs the architectural concept. Drawing from the local sloping roof typology, the design strikes a nuanced balance between the familiar and the contemporary. The leaf-like floor plan introduces a subtle architectural contour, tracing the water’s edge with a sense of lightness to the eaves.

all images courtesy of Studio Fei & Field Object Lab
four intertwined leaf-like formations compose the pavilion
Each structure’s central eaves gently descend, directing the gaze toward the distant horizon. Vertical spaces at the terminations of each room offer unobstructed panoramic views of the nearby lake and mountains. Adapting to the site’s natural elevation gradient, the overall massing mirrors the cascading topography of adjacent terraced tea fields, creating the interior spatial arrangement. As visitors enter, they are guided along a gradually changing floor elevation, culminating in a tranquil waterside trail. For the concept of The Leaf Pavilion, Studio Fei & Field Object Lab merge cultural influences with innovative design, creating a space that respects its heritage while offering a serene environment for the community.
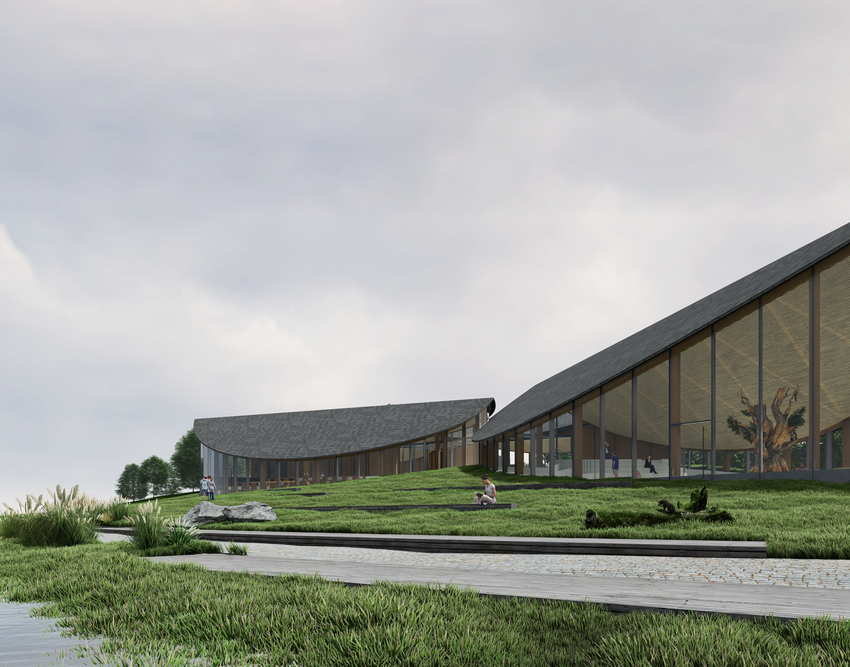
central eaves gently descend in each structure, directing the gaze toward the distant horizon
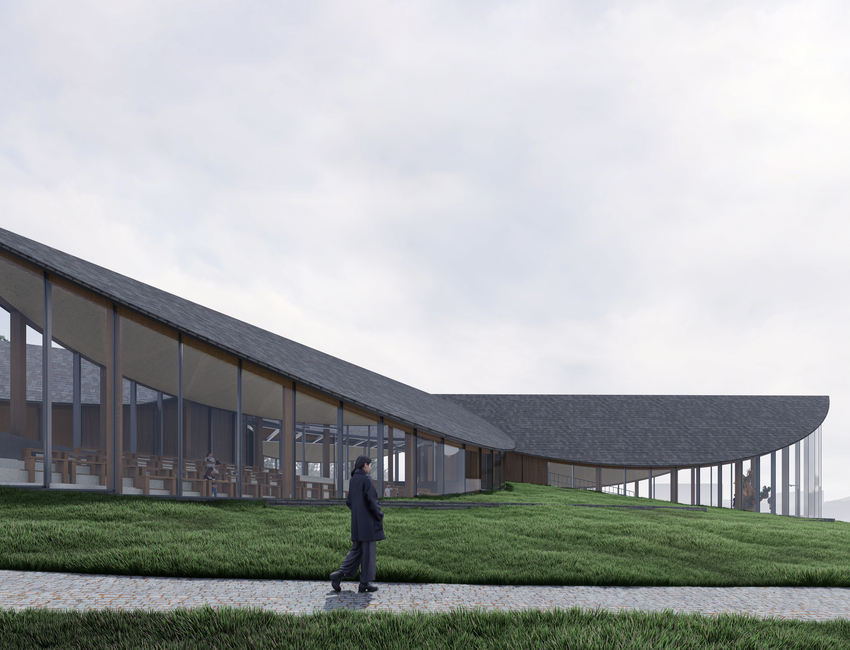
the overall massing mimics the cascading topography of nearby terraced tea fields
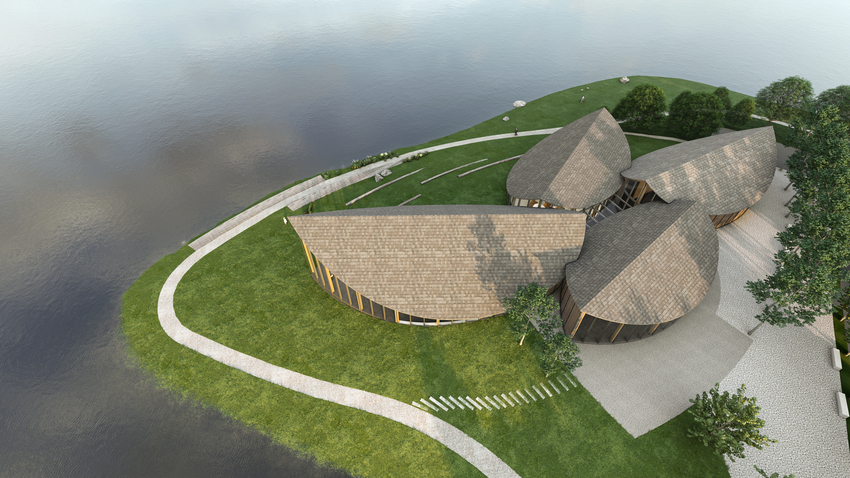
the Leaf Pavilion, conceived to house The Community Center, celebrates the region’s rich tea culture
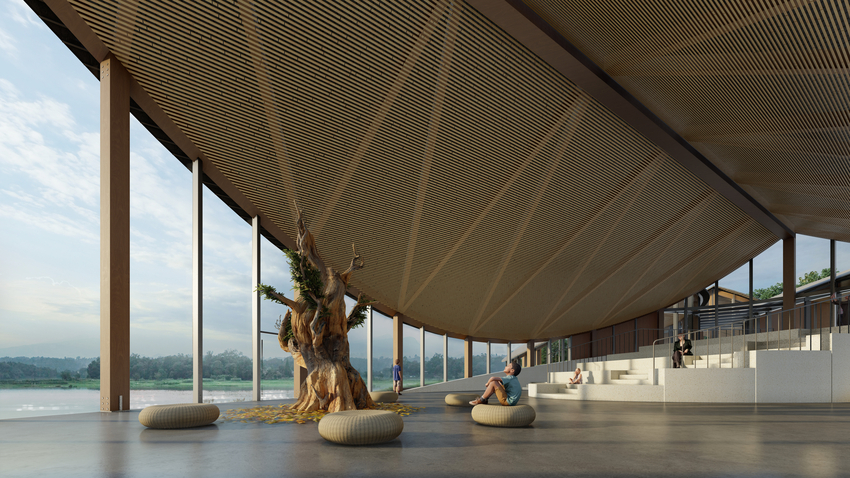
the giant roof is supported by an engineered mass timber structure

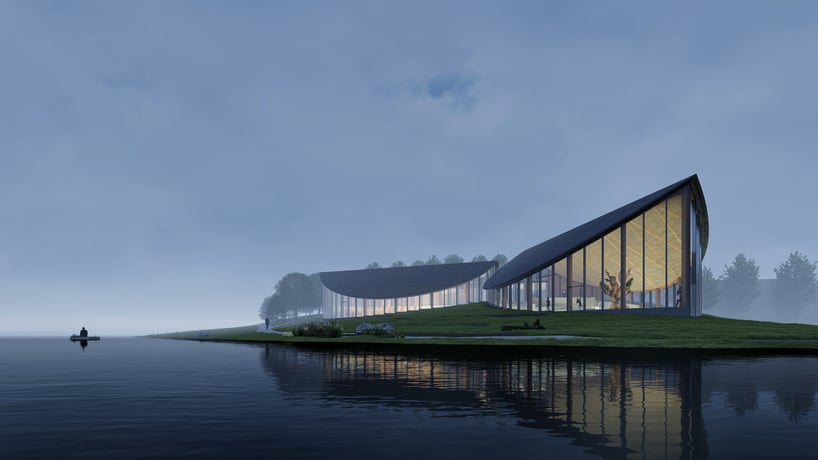
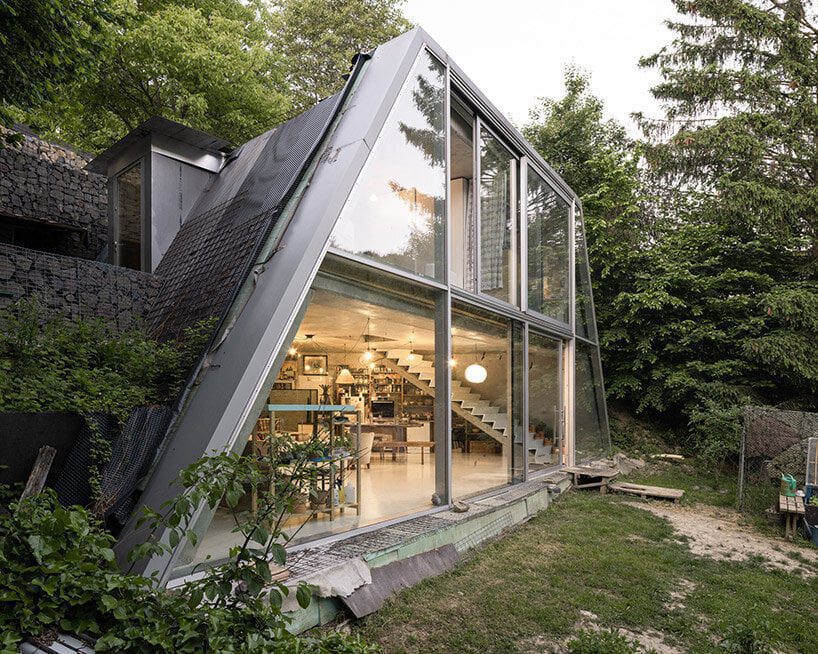
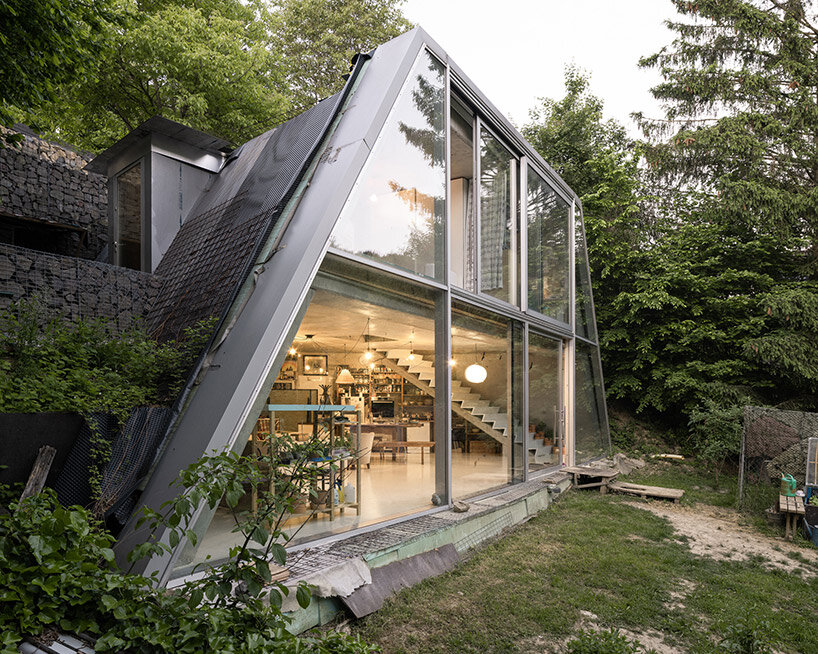 images ©
images © 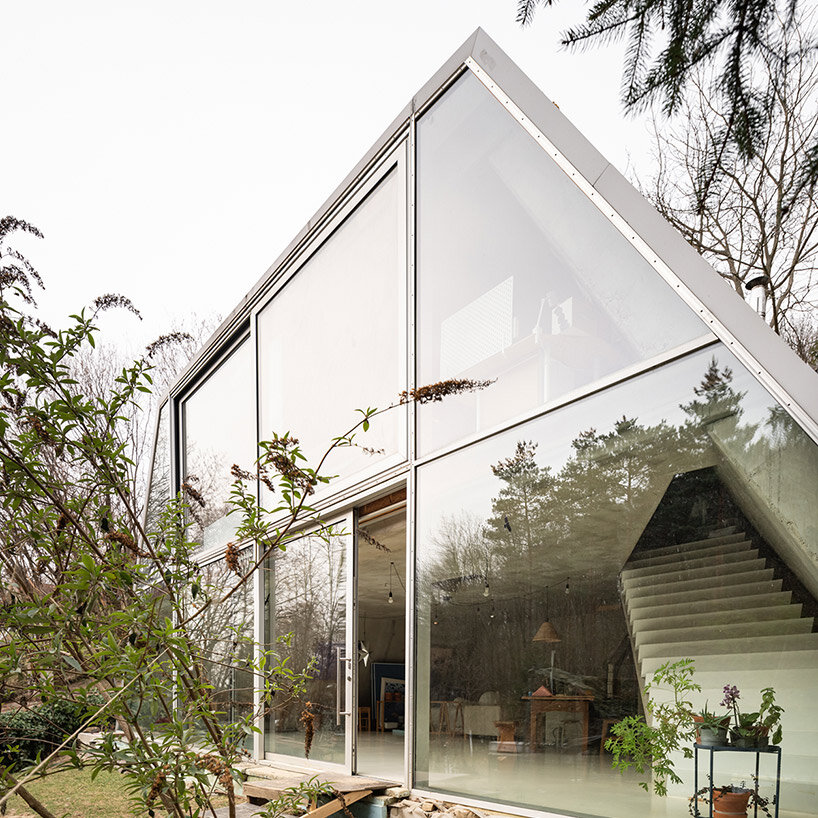
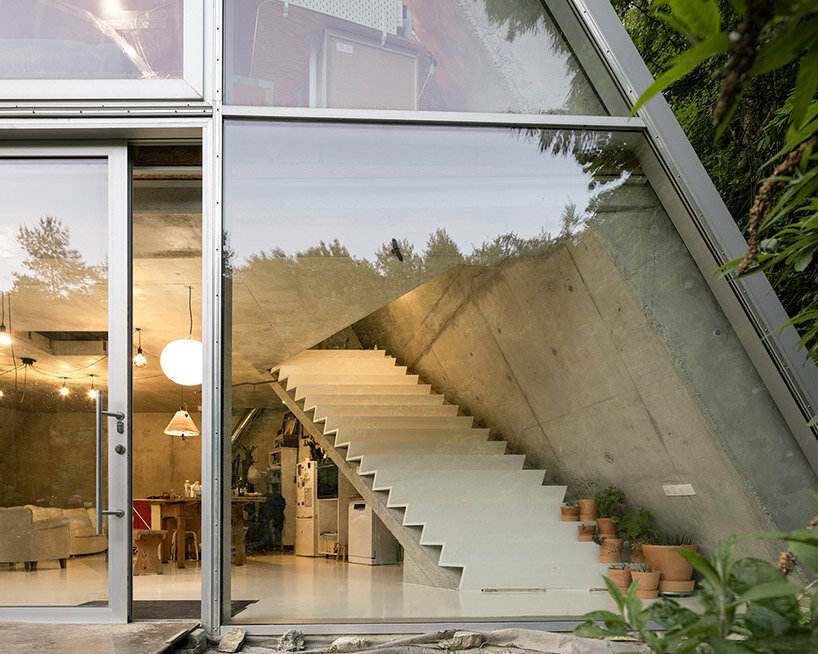
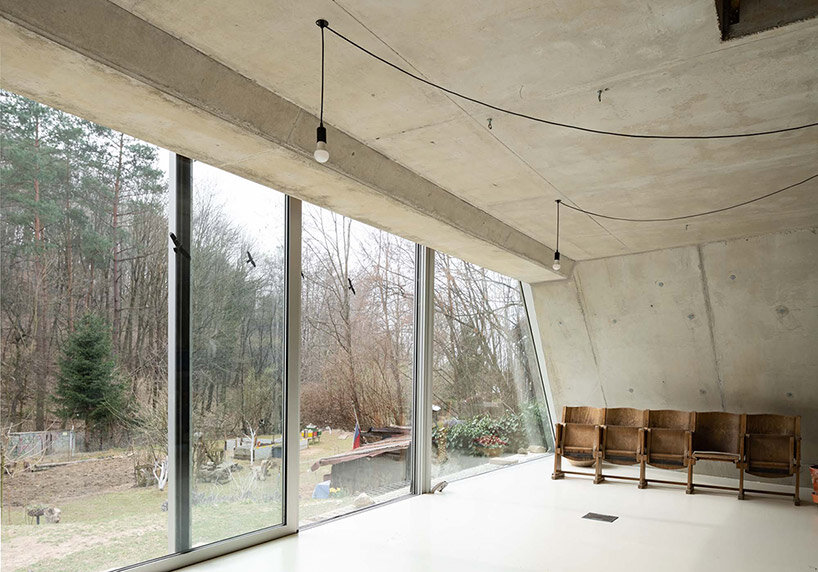
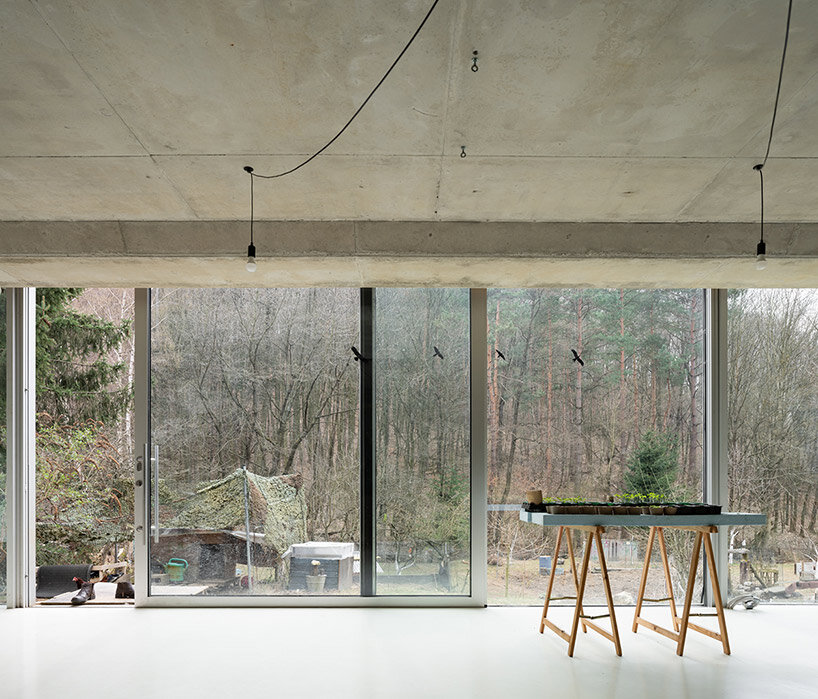 sliding glass doors fills the underground home with natural breezes and sunlight
sliding glass doors fills the underground home with natural breezes and sunlight