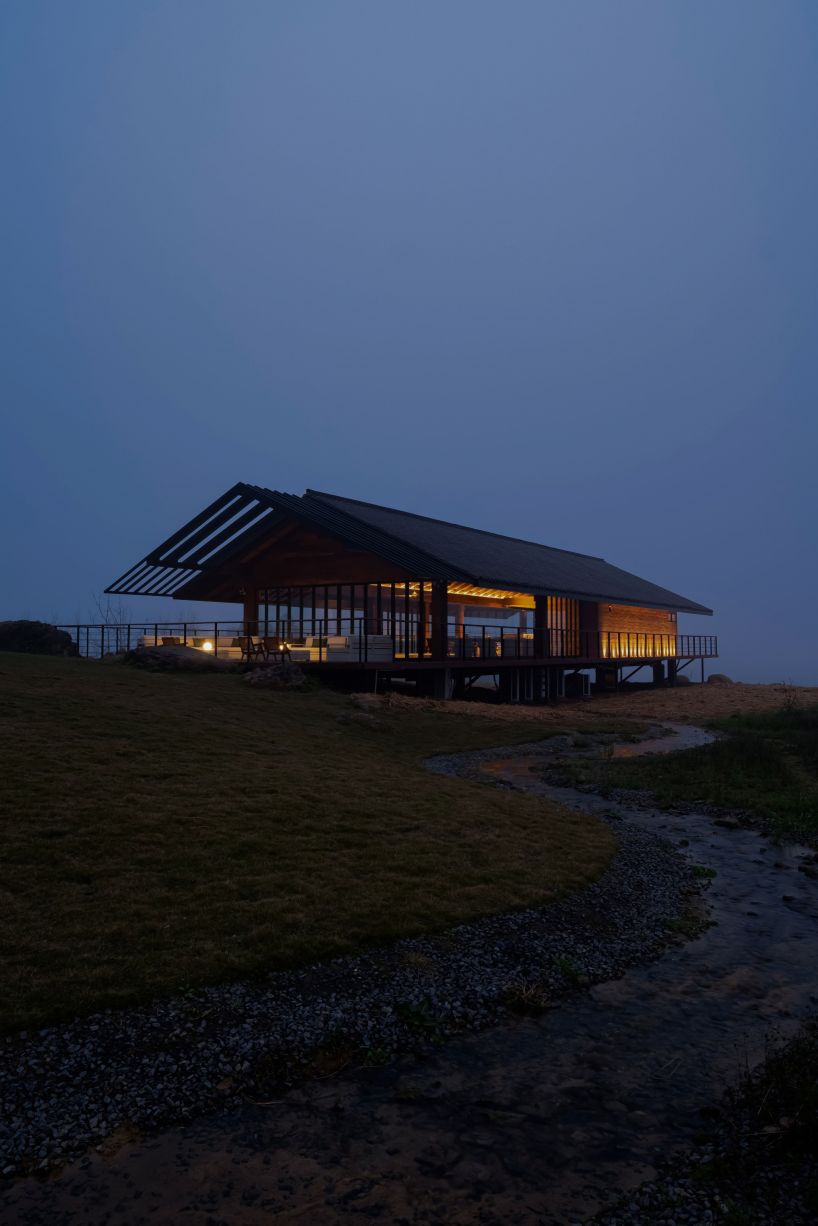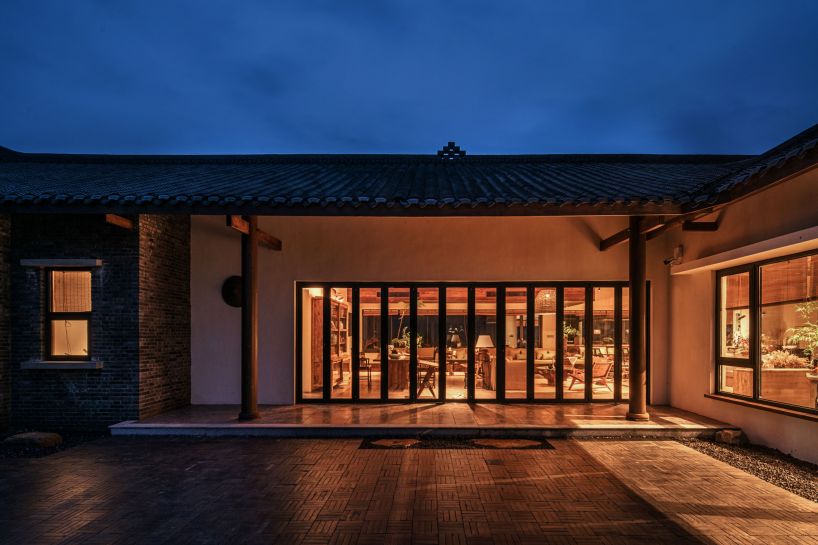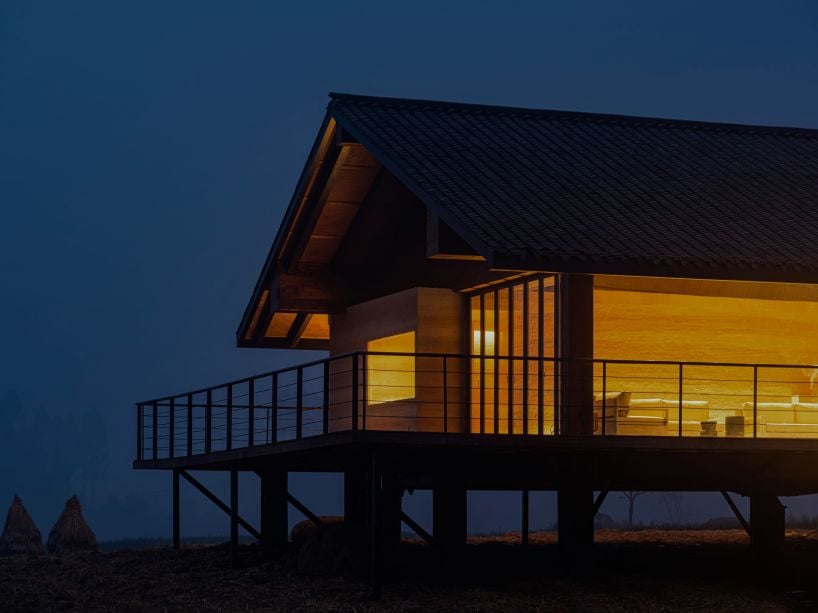discarded timber regenerates set of farmhouses on mount emei
three timber houses stand in china’s mountainous countryside
Super Normal Design Office assembles a set of country houses in a tiny village at the bottom of Emei Mountain, reusing old materials. Surrounded by wild foliage, three timber buildings stand hidden behind huts, paddy fields, and untamed springs in Sichuan Province, China. Each building serves a distinct purpose while sharing the same easy-living character of the countryside. Respecting Chinese natural aesthetics the design concept ‘regenerates farmland buildings’ former appearance’ in selected reclaimed materials.

all images courtesy of Super Normal Design
new + old materiality composes the solitary farmhouses
Overlooking Emei’s peak to the west, and the rice field to the east, the solitary houses blend seamlessly with their surrounding landscape. The residence’s open layout interconnects indoor and outdoor zones in a natural unforced ambiance. Both the framework and the furniture in the interior and exterior spaces were carefully carved out with no excessive ornamentation. Concepts of ‘new’ + ‘old’ coexist in the construction forming balanced wooden volumes. Super Normal Design used previously discarded timber elements, locally sourced, following an approach of environmental protection and sustainability. All textures and finishes display earthy hues and tones in minimal design.

observation hallway runs around the main volume

open layout interconnects indoor and outdoor zones

