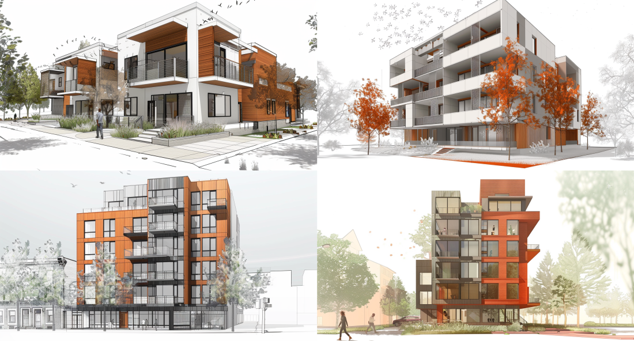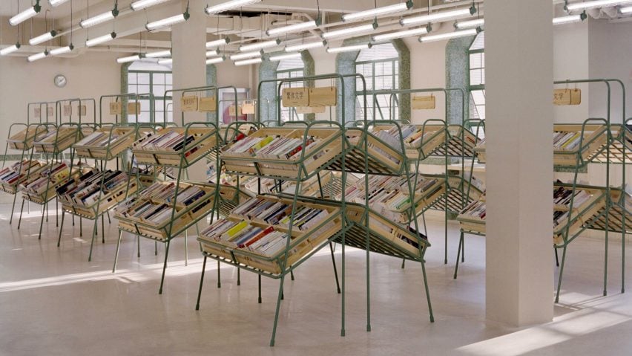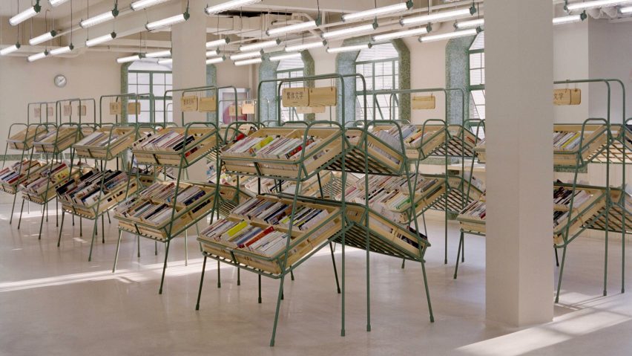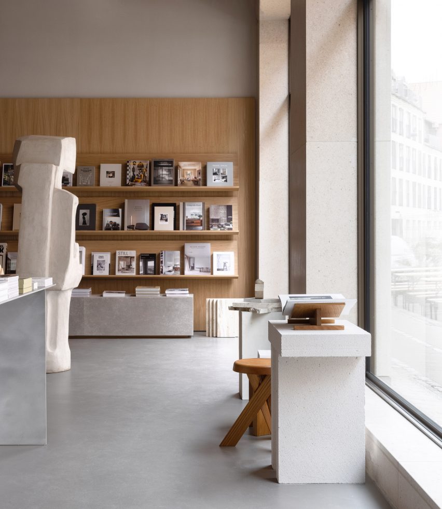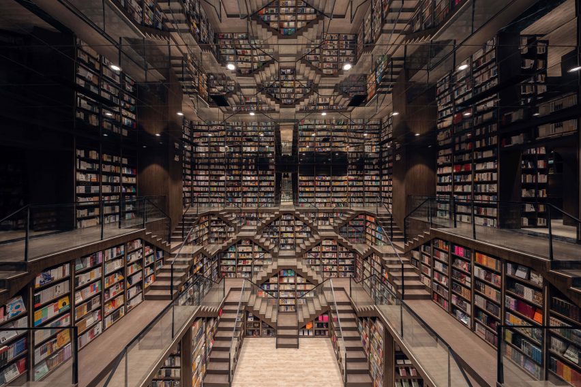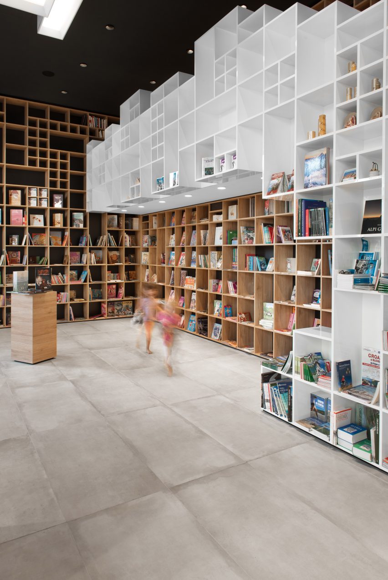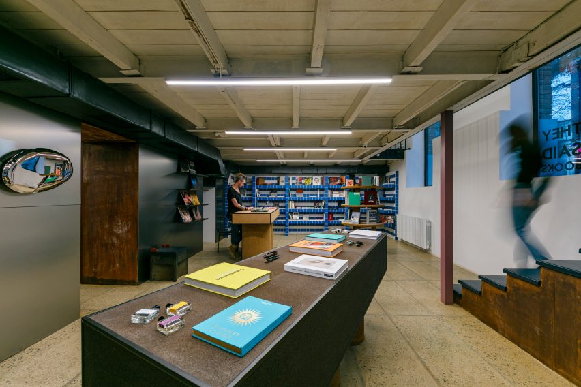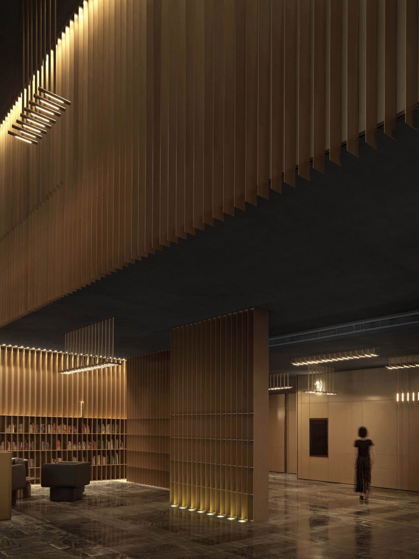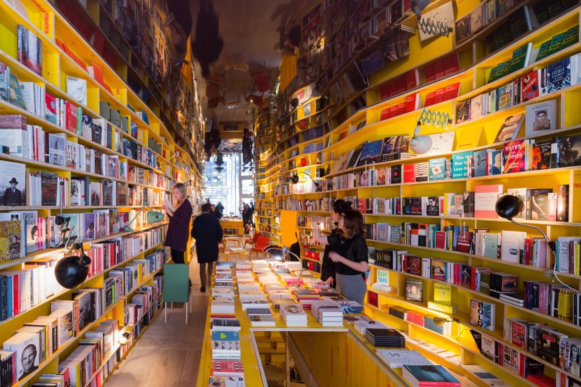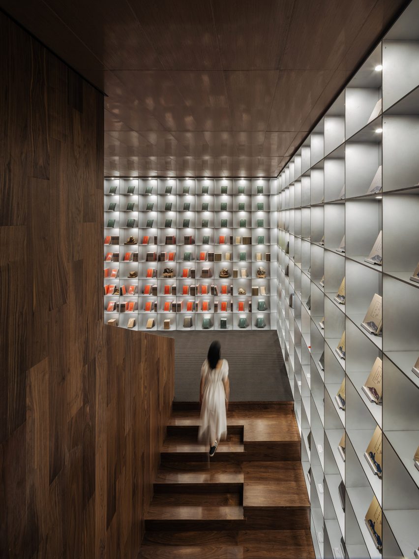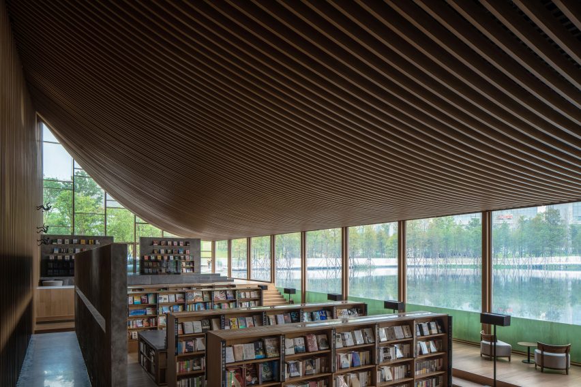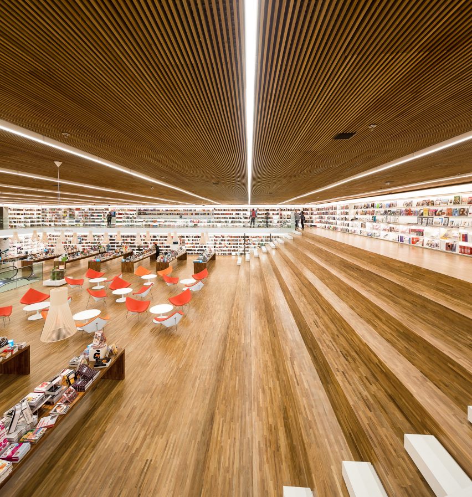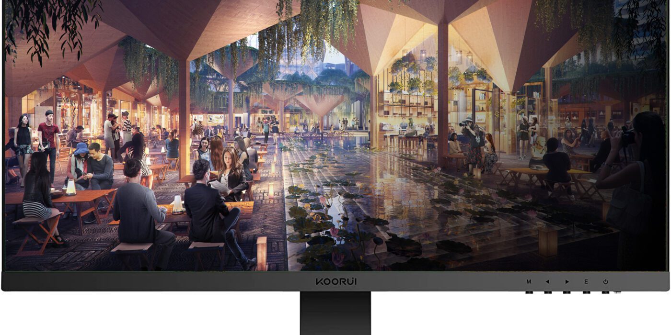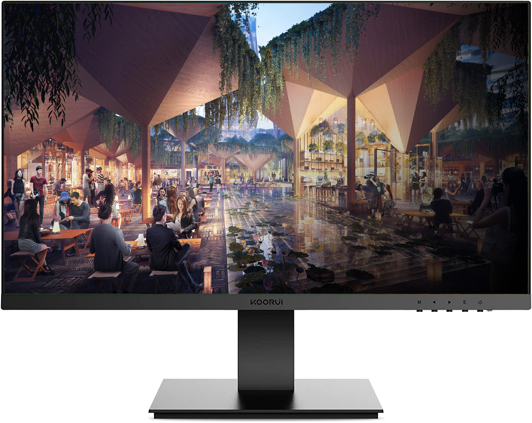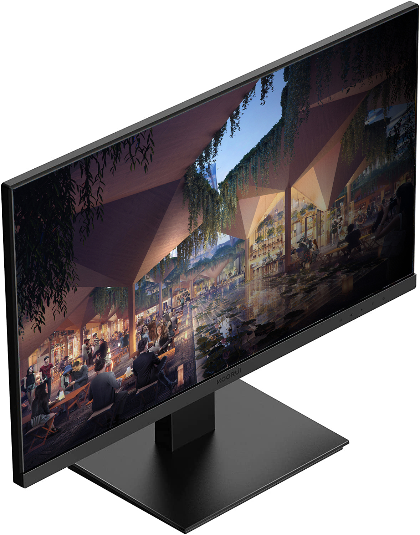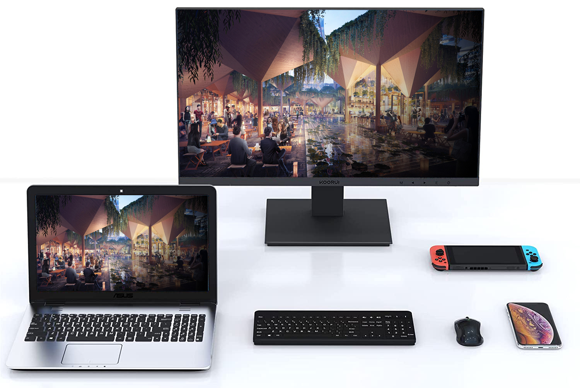Sora for Architects: Will OpenAI’s Text-to-Video Enhance and Streamline Future Design Practices?
Architizerâs Tech Directory is a database of tech tools for architects â from the latest generative design and AI to rendering and visualization, 3D modeling, project management and many more. Explore the complete library of categories here.
As I opened the OpenAI website, the phrase “Creating video from text” immediately caught my attention. A video of colorful paper planes soaring like birds through the air made me pause momentarily. Could this be real? Is it truly possible to transform text into videos? Instantly, a flood of thoughts rushed through my mind.
What does this mean for the movie industry?
Could filmmakers simply submit scripts to OpenAI and produce movies without actors or sets?
Could a single prompt revolutionize television shows, commercials, and the work of videographers and photographers?
Is there potential for such technology to be exploited during election season?
The recent launch of Sora by OpenAI showcases a groundbreaking advancement in the field of artificial intelligence and its versatile application across various domains. At the rate of development, this AI tool is heading in the direction of becoming an indispensable asset that could offer architects unprecedented capabilities, potentially revolutionizing their approach to design.
With a background in architecture, I’m particularly intrigued by its potential to transform the day-to-day creative processes intrinsic to the work in the field. In the ever-evolving landscape of design and architecture, technological advancements continuously emerge, challenging conventional boundaries and fundamentally reshaping the essence of creativity. This piece will delve into how Sora could trigger transformative shifts in the world of architecture and design.
Sora as Design Partner
I don’t perceive Sora as a replacement for designers or architects; instead, I see it as a tool that could enhance their work by enriching the design process and serving as a collaborative design partner to amplify human creativity. Sora works by dissecting, compressing and assembling video segments, similar to solving a puzzle, to create realistic videos. It also excels at generating dynamic animations from text and animating still or extracted images from videos.
Architects could leverage Sora’s vast knowledge base and computational powers to explore a multitude of design possibilities. Similar to Midjourney, in generating imagery from prompts, Sora could provide an immediate and immersive representation of specific objects, designs and project sites, offering a highly realistic experience. For architects, this could mean no longer having to wait until the design process concludes for realistic renderings, VR video walkthroughs and virtual tours. Instead, it can provide realistic imagery that enhances the project as designs evolve during the process.
From Concept to Reality: Streamlining Design Processes
Traditionally, architects dedicate significant time and resources to conceptualizing and refining their design ideas. However, with Sora’s advanced generative design capabilities, this paradigm is set to change. By harnessing machine learning algorithms and predictive modeling, Sora could empower architects to generate complex design solutions tailored to specific requirements and constraints swiftly. Imagine how different the concept design phase will be when you can prompt Sora with precise materialities and construction techniques tailored to your building’s requirements. This capability could enable optimization of building performance, maximization of spatial efficiency and enhancement of sustainability instantaneously — all with a single prompt.
During the early stages of conceptual design, this tool could facilitate rapid exploration of fundamental design concepts, commonly known as “massing studies.” It could enable the creation of initial design studies directly from conversations, streamlining the ideation process significantly. This could be a valuable source of inspiration for the design team during the brainstorming phases, where all imaginative ideas are welcomed.
Here is an example of how I would approach using Sora by OpenAI:
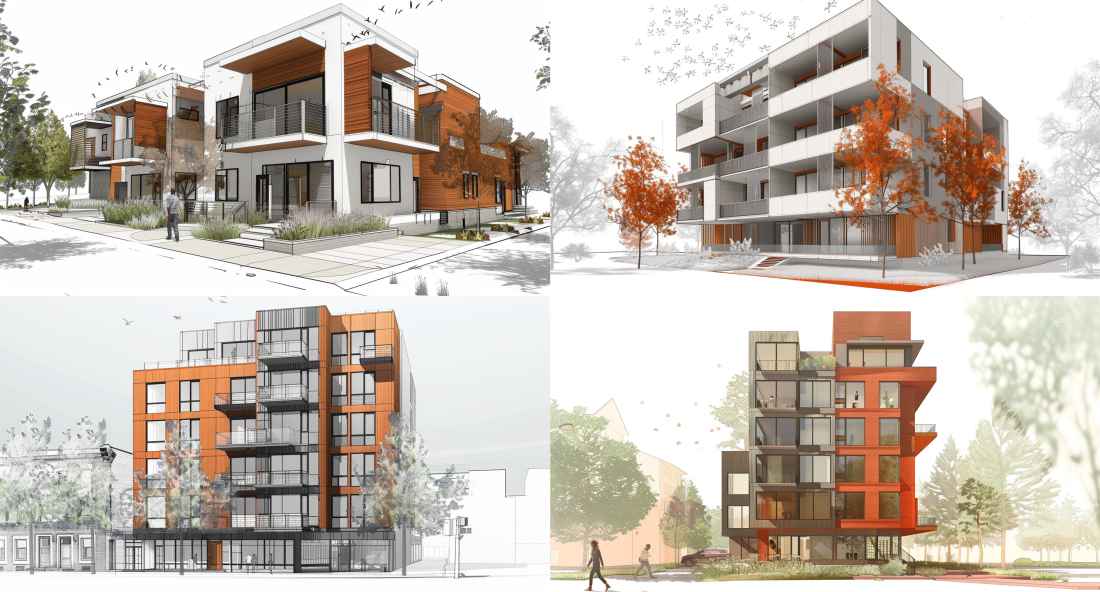
Image generated by Architizer via Midjourney
Prompt #1 (Highly unspecific, beginning to brainstorm):
“Sora, generate video clips exploring different building massing options for the site in downtown Los Angeles. Experiment with a series of heights, configurations, and styles to convey spatial qualities and design ideas. Incorporate contextual elements like landscaping and surrounding buildings. Provide animated transitions between iterations for visual clarity and to facilitate early design discussions.”
Prompt #2 (Slightly more specific, beginning the concept design phase):
“Sora, illustrate three distinct massing options for a mixed-use development on a 1-acre urban site in downtown Los Angeles. Include variations in building height, orientation, and architectural style, with animated transitions between iterations. Implement a design where the building progressively lowers its height towards the street level, fostering a pedestrian-friendly environment. Incorporate street-level retail, public plazas, and green spaces to provide contextual understanding. Ensure high-resolution rendering and clear annotations for stakeholder feedback.”
Prompt #3 (Highly specific, design development):
“Sora, showcase Massing Option 3 for the downtown Los Angeles development. Implement a design where the 10-story building progressively lowers its height towards the street level at both corners of the site, fostering a pedestrian-friendly environment. Emphasize a modernist architectural style with circular perforated metal panels in copper and warm-toned wood cladding. Use animated transitions to highlight the interplay of light and shadow on the façades, showcasing dynamic reflections and textures.
Detail street-level retail entrances with polished stainless steel finishes and large glass storefronts. Enhance upper-floor terraces with seamless indoor-outdoor transitions and integrated planters. Highlight the rooftop garden with lush greenery and contemporary seating. Ensure the video conveys sophistication and urban elegance with attention to materiality, colors and façade detailing.”
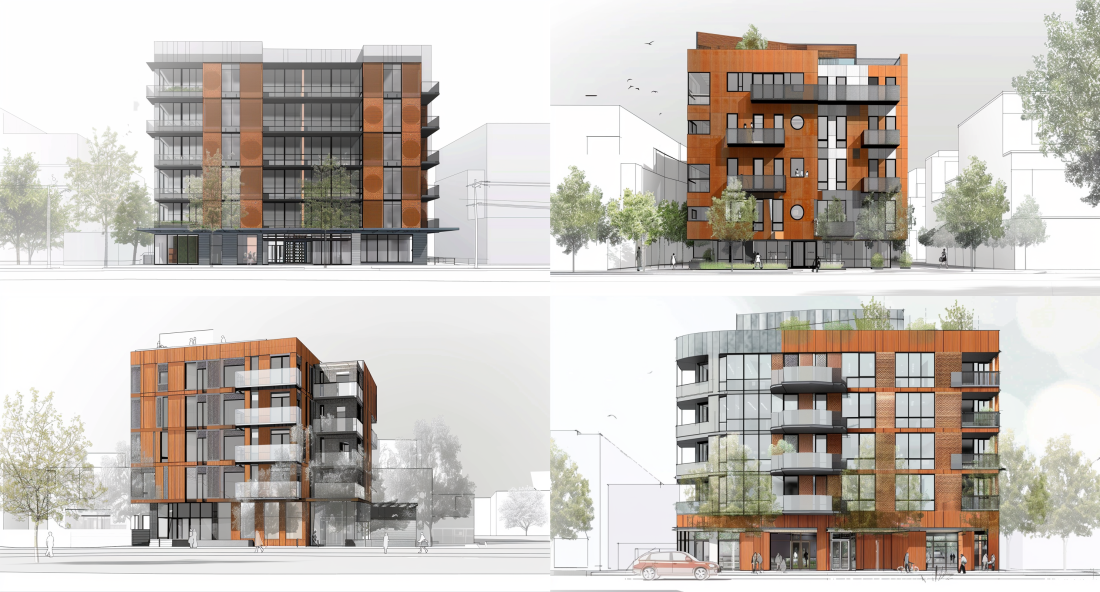
Image generated by Architizer via Midjourney
This design approach would not only speed up the creative iteration process but could also streamline interdisciplinary collaboration. Architects would be able to integrate input from various consultants, including engineers, urban planners, and environmental experts in later project phases, bringing architectural visions to life with striking realism.
Designing for Human Experience
At the heart of every architectural endeavor lies the goal of creating spaces that enrich the human experience. With Sora, architects could gain access to powerful tools for analyzing user behavior, preferences, and spatial interactions. By synthesizing vast amounts of data, including user feedback, environmental factors, and cultural influences, this technology could enable architects to design spaces that resonate with occupants on a profound level. Integrating Sora as a plugin within the commonly used Rhino 3D modeling software could empower architects to create detailed models with enhanced design capabilities. Whether helping craft immersive environments that foster creativity and well-being or optimizing building layouts for accessibility and inclusivity, Sora could be a tool to help architects prioritize human-centric design principles, ultimately enhancing the quality of the built environment and enriching the lives of those who inhabit it.
Design development
As concepts materialize and visions evolve, architects transition to refining details and perfecting the finer aspects of their creations, presenting an opportunity for Sora to emerge as a valued design partner. Client meetings could evolve into interactive sessions, leveraging Sora to promptly incorporate client feedback on the fly. With its ability to simulate materials, construction methods, and building performance, Sora could enable architects to refine every aspect of their designs with precision and efficiency, enabling clients to visualize the ongoing work and decision-making process in real-time.
Pushing the Boundaries of Sustainability
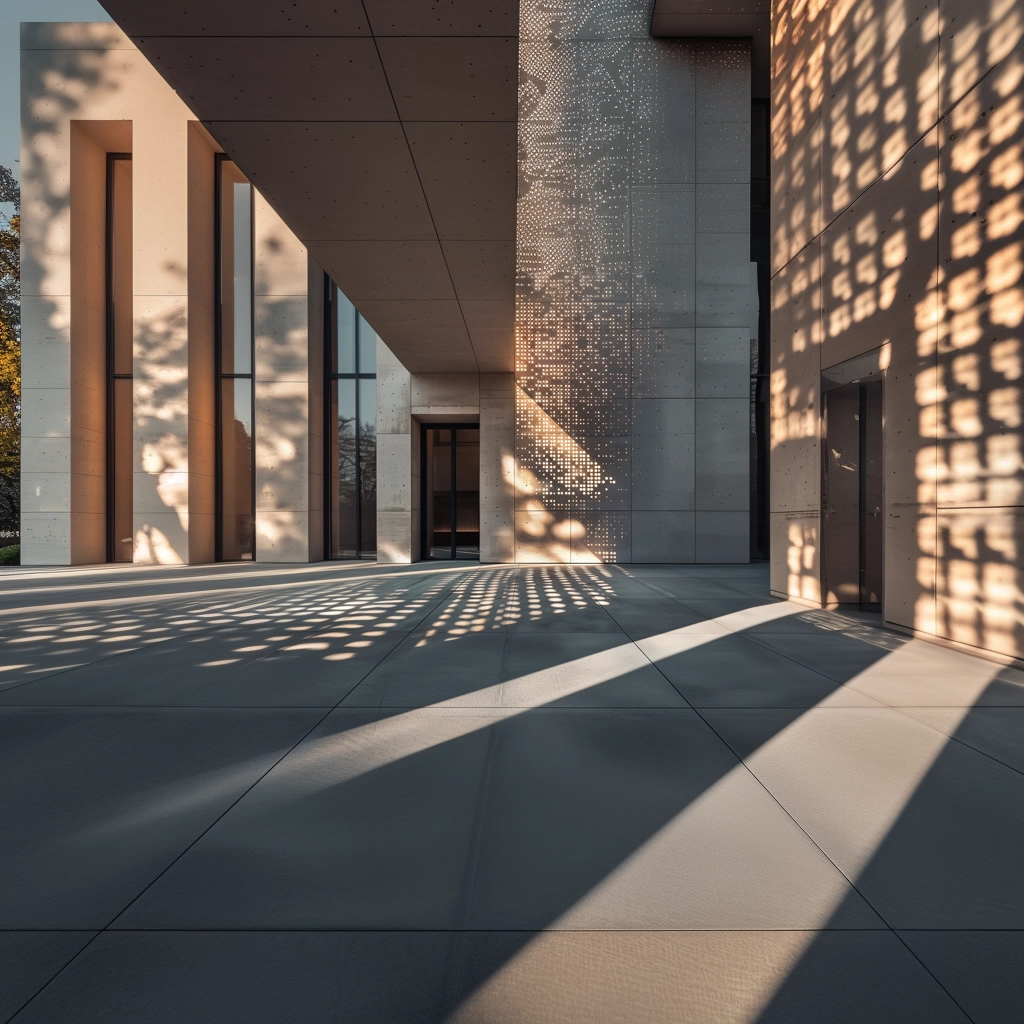
Image generated by Architizer via Midjourney
In an era defined by pressing environmental challenges, sustainability has emerged as a central concern in architectural practice. Here too, Sora stands to make a significant impact. An architect versed in sustainability could guide the integration of a passive solar design strategy and the optimization of material usage, facilitating the creation of eco-friendly buildings without compromising design integrity through data-driven energy performance simulation.
For instance, a key part of an architect’s job involves meticulously studying how light interacts with buildings, observing where the light hits and where shadows fall. Understanding the sun’s patterns and its influence on a design is essential. One might request simulations to optimize building orientation, window placement, and shading devices, with the aim of maximizing natural daylight, minimizing reliance on artificial lighting, and reducing energy consumption. Even wind simulations could be conducted, exploring various scenarios to understand how wind direction and intensity might impact the building on the site. Sora could empower architects to explore and assess sustainable design options, resulting in energy-efficient buildings that effectively harmonize with their surroundings.
Looking Toward the Future
The way I envision Sora is as a valuable addition to a team of talented designers, capable of delivering high quality results at high speed. While not all ideas or solutions may be optimal, Sora could undoubtedly spark new conversations and introduce novel concepts that others may not have considered, serving as a foundation for future design iterations.
As it continues to evolve, Sora’s data-driven approach could help architects push the boundaries, rethink design norms, and aide in designing spaces that inspire and last. It could facilitate informed decisions, streamline workflows, and even accelerate project timelines. With its boundless creative potential, Sora could serve as a catalyst for groundbreaking innovations in the creative world. Unlocking limitless possibilities, it has the potential to enhance and streamline the design process across all stages, revolutionizing future approaches and practices in design.
Architizerâs Tech Directory is a database of tech tools for architects â from the latest generative design and AI to rendering and visualization, 3D modeling, project management and many more. Explore the complete library of categories here.

