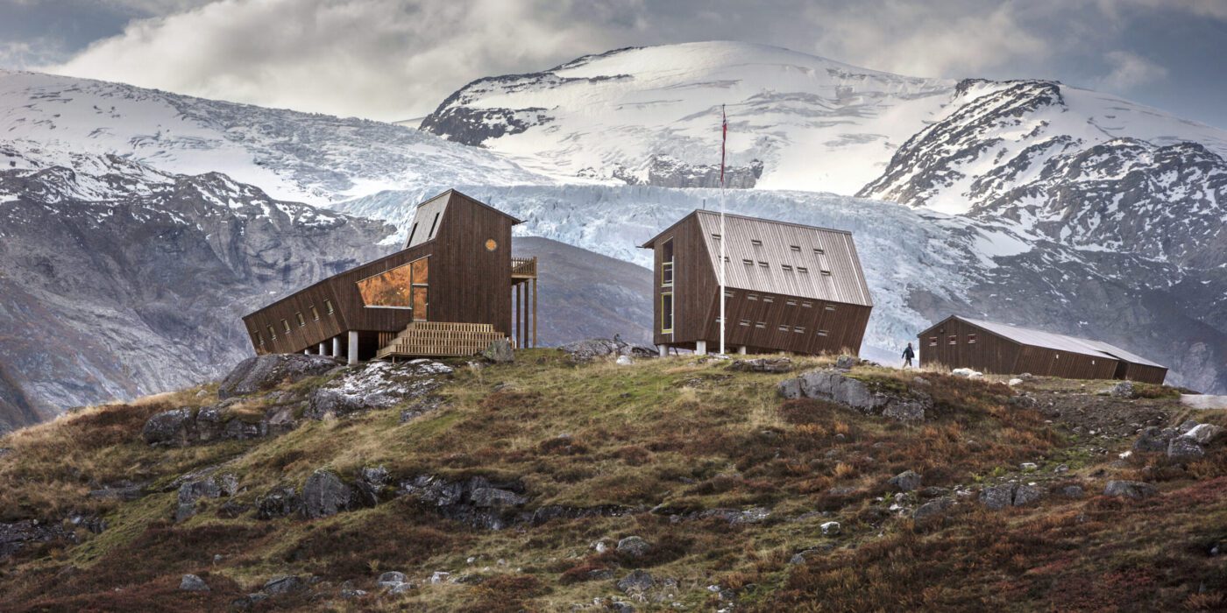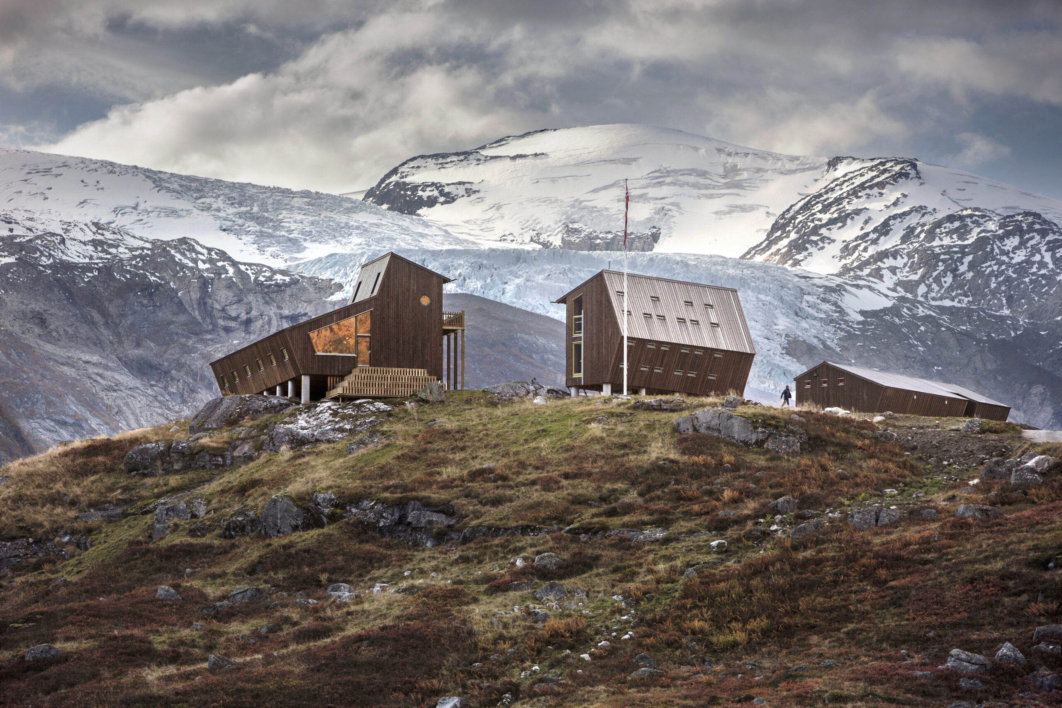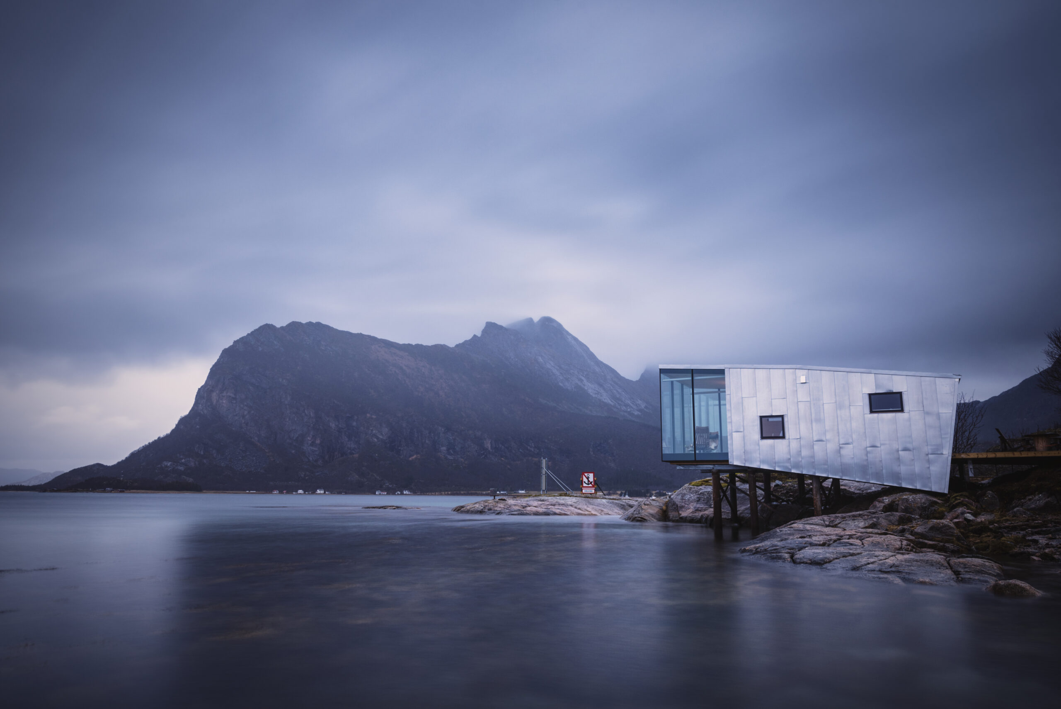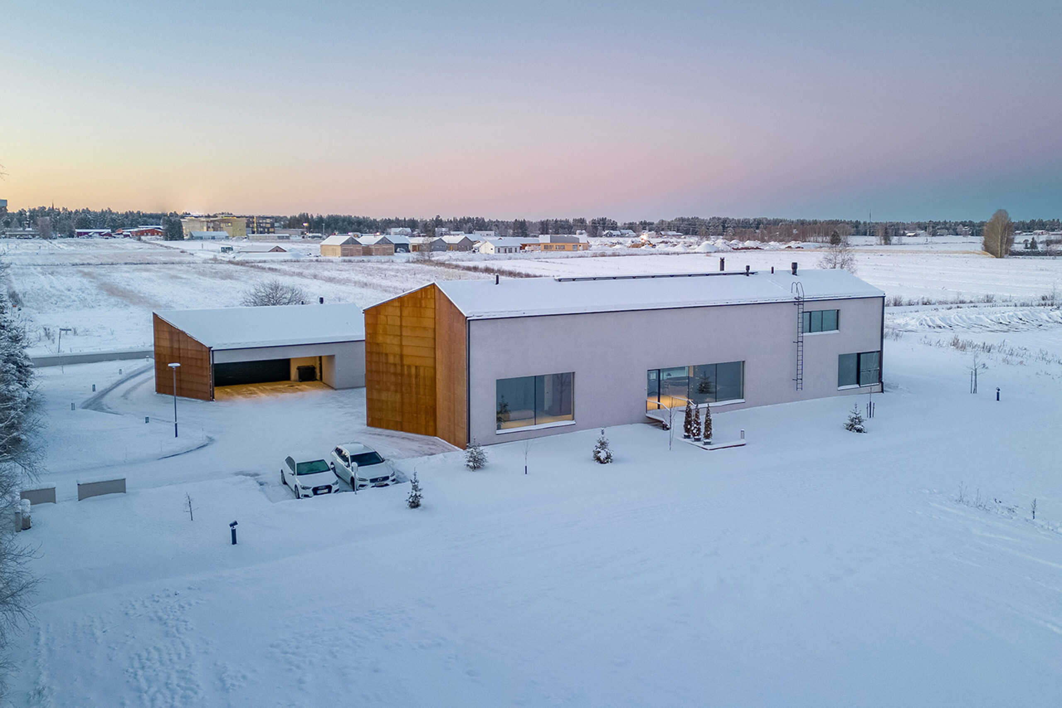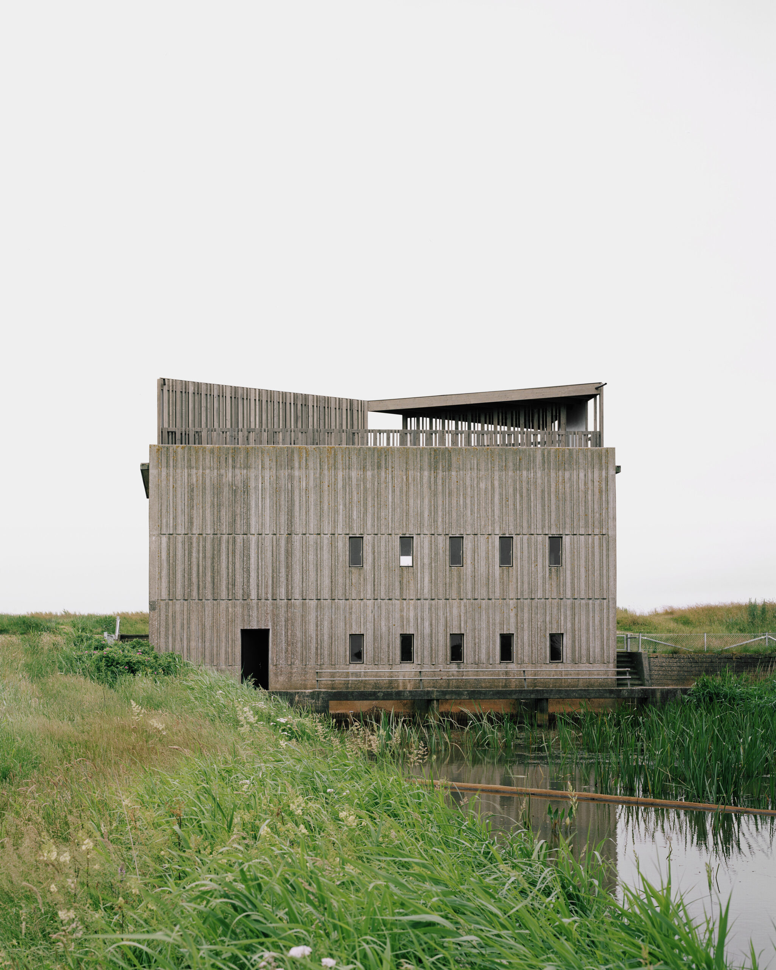Cold Shadows: Explore 5 Thrilling Examples of Nordic Noir Architecture
Architizer’s new image-heavy daily newsletter, The Plug, is easy on the eyes, giving readers a quick jolt of inspiration to supercharge their days. Plug in to the latest design discussions by subscribing.Â
From Vaxholm to Geiranger, the Westfjords to Lapland, the countries categorized as Nordic are vast and varied. In Northern Europe, untamed, rugged terrain is plentiful, as are lush boreal forests and the glittering Aurora Borealis. In this part of the world, the environment is in constant battle with itself. Scenic fjords and crystalline lakes freeze and thaw throughout the year while the winters dark and the summers light fight for total dominance. Here, life and death hang in the balance of a few degrees. It is a place where beauty and brutality coexist, resulting in a landscape that is as stark as it is stunning.
When we think of Nordic Noir, we think of television and cinema with complex existential themes, where justice, morality and the human condition are succinctly layered with melancholy and introspection. Thrillers and crime dramas are the heart of the genre. However, more than the gripping narratives of unlikely detectives and elaborate dragon tattoos, it is the distinct aesthetic found in the northern regions that feature in Nordic Noir that often plays such a crucial role in storytelling. The opposing characteristics found in both urban and rural settings across these nations are unique and exhilarating; the extremes of light and shadow on bleak, icy landscapes provide wonderful contradictions that create atmospheric tension that is perfect for enthralling mysteries.
Unsurprisingly, It’s not only cinematographers who have taken note of the beauty that lies in the striking duality of the Nordic region. Architects, too, have been exploring how these extreme yet beautiful landscapes can offer the perfect backdrop for breathtaking buildings that are rich in contrast and emotion. These five examples expertly highlight how architecture is as much about its environment as it is about its composition.
Tungestølen Tourist Cabin
By Snøhetta, Veitastrond, Norway
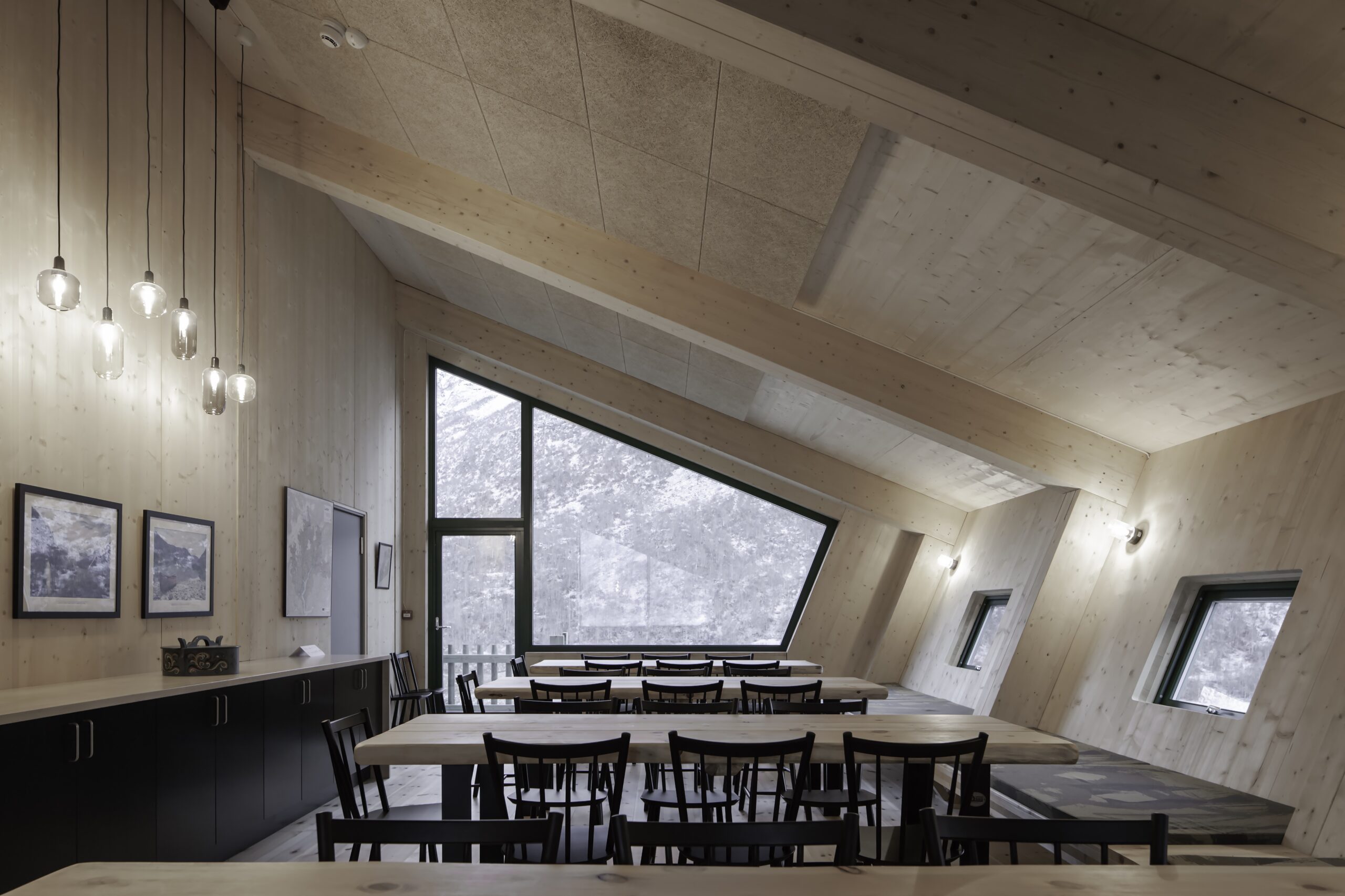
Tungestølen Tourist Cabin by Snøhetta, Veitastrond, Norway. Photographs by Jan M. Lillebø and Ketil Jacobsen
Nordic architecture and Snøhetta go hand in hand. The visionary firm is local to the region and are experts in crafting buildings that honor and complement this challenging landscape. In the aftermath of Cyclone Dagmar in 2011, the Tungestølen Tourist Cabin, a cherished spot for glacier hikers in Norway, was destroyed. Thanks to diligent fundraising, the popular spot has been reborn from the devastation through the collective will of Luster Turlag and the Veitastrond community.
Snøhetta’s winning design reimagines the refuge with a series of modern pentagonal and oblique cabins that stand in vivid contrast to the wild, natural landscape surrounding them. The cabins, featuring robust wooden frames and panoramic windows, marry minimalist interiors with the dramatic landscape beyond, bringing the Nordic Noir sensibility of stark beauty and atmospheric tension to the place of respite while creating a haven for people of all ages and hiking experiences.
Project Ö
By Aleksi Hautamaki and Milla Selkimaki, Kemiönsaari, Finland
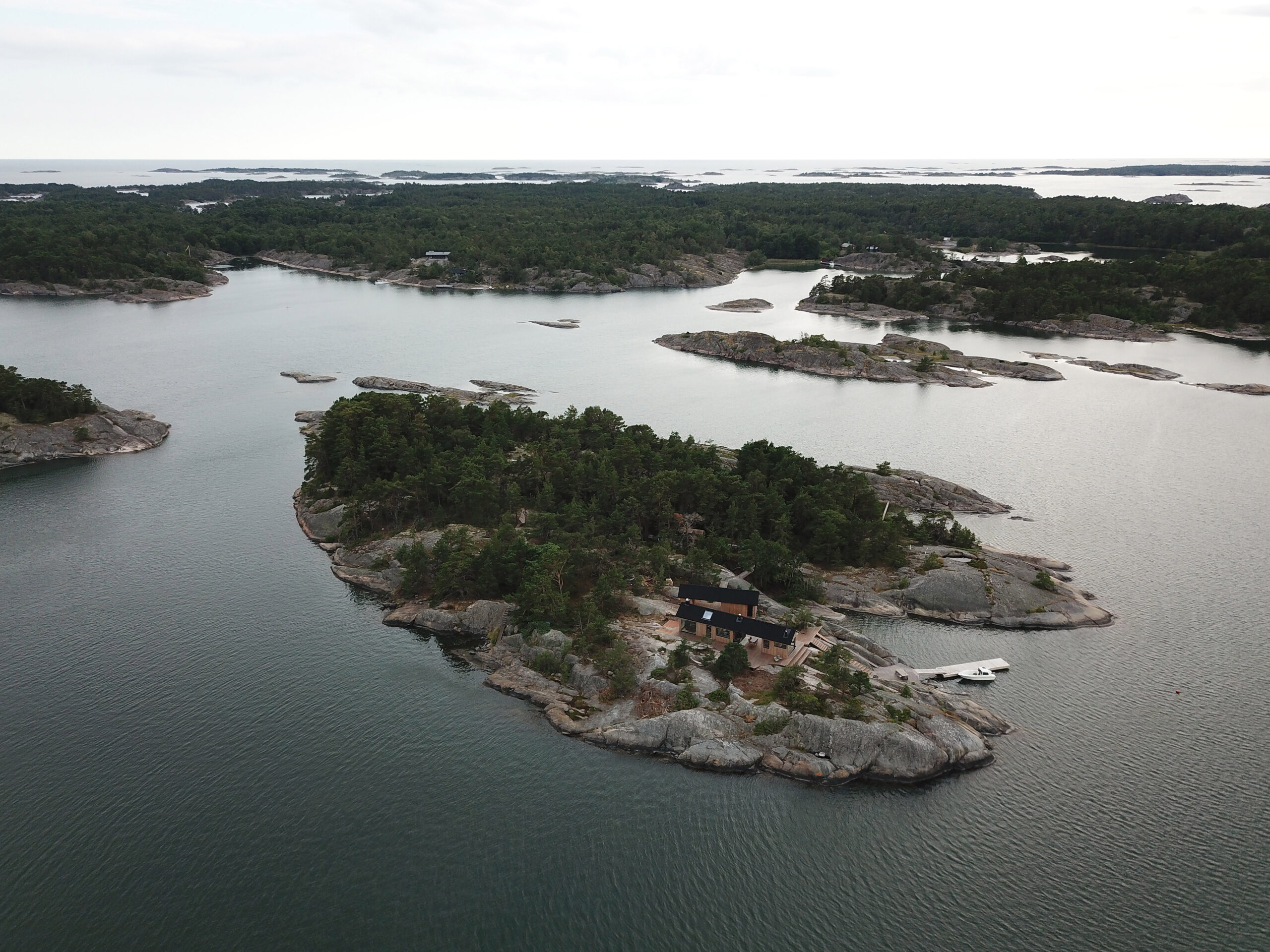
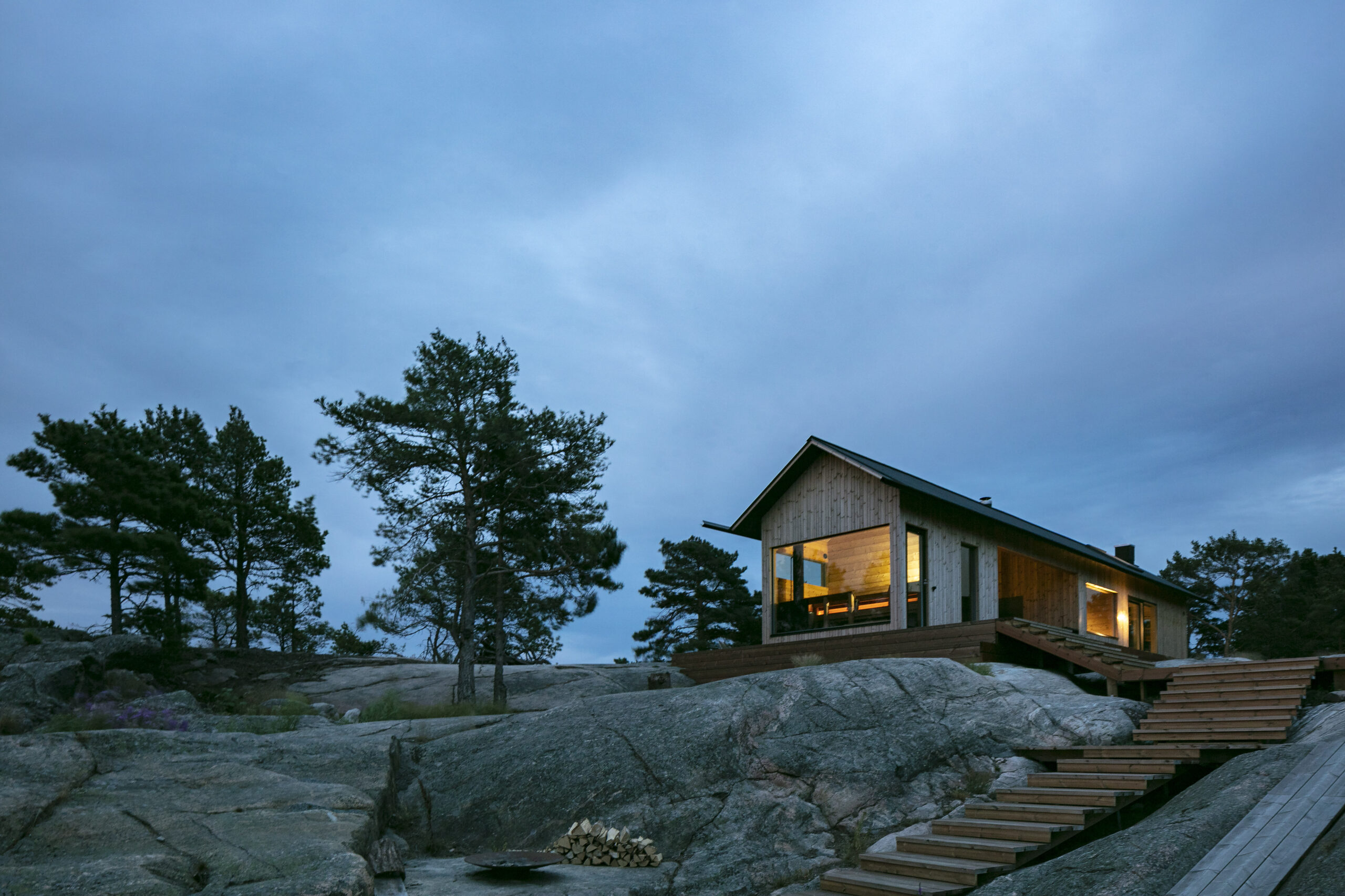
Project Ö by Aleksi Hautamaki and Milla Selkimaki, Kemiönsaari, Finland. Photographs by Archmospheres
Project Ö, where “Ö” means ‘an island’ in Swedish, sits on the edge of the Archipelago National Park. This 5-acre island has been transformed into a self-sufficient retreat that marries traditional Finnish aesthetics with the thoughtful minimalism characteristic of Nordic Noir. The main cabin and sauna, alongside a workshop, pay homage to their heritage through gabled roofs, extended eaves and vertical cladding while embracing modernity with large windows that frame the surrounding natural beauty.
The vision was to have all things necessary with as little space as possible. All individual spaces have been designed to be as compact as possible without compromising functionality and comfort. The two buildings are just 70 square meters in total, yet they comfortably sleep ten adults if required. By harnessing solar power and utilizing filtered seawater, the island is totally self-sufficient, becoming a shining example of the possibility of sustainable lifestyles even in the harshest environments.
Manshausen 2.0
By Snorre Stinessen Architecture, Steigen, Norway
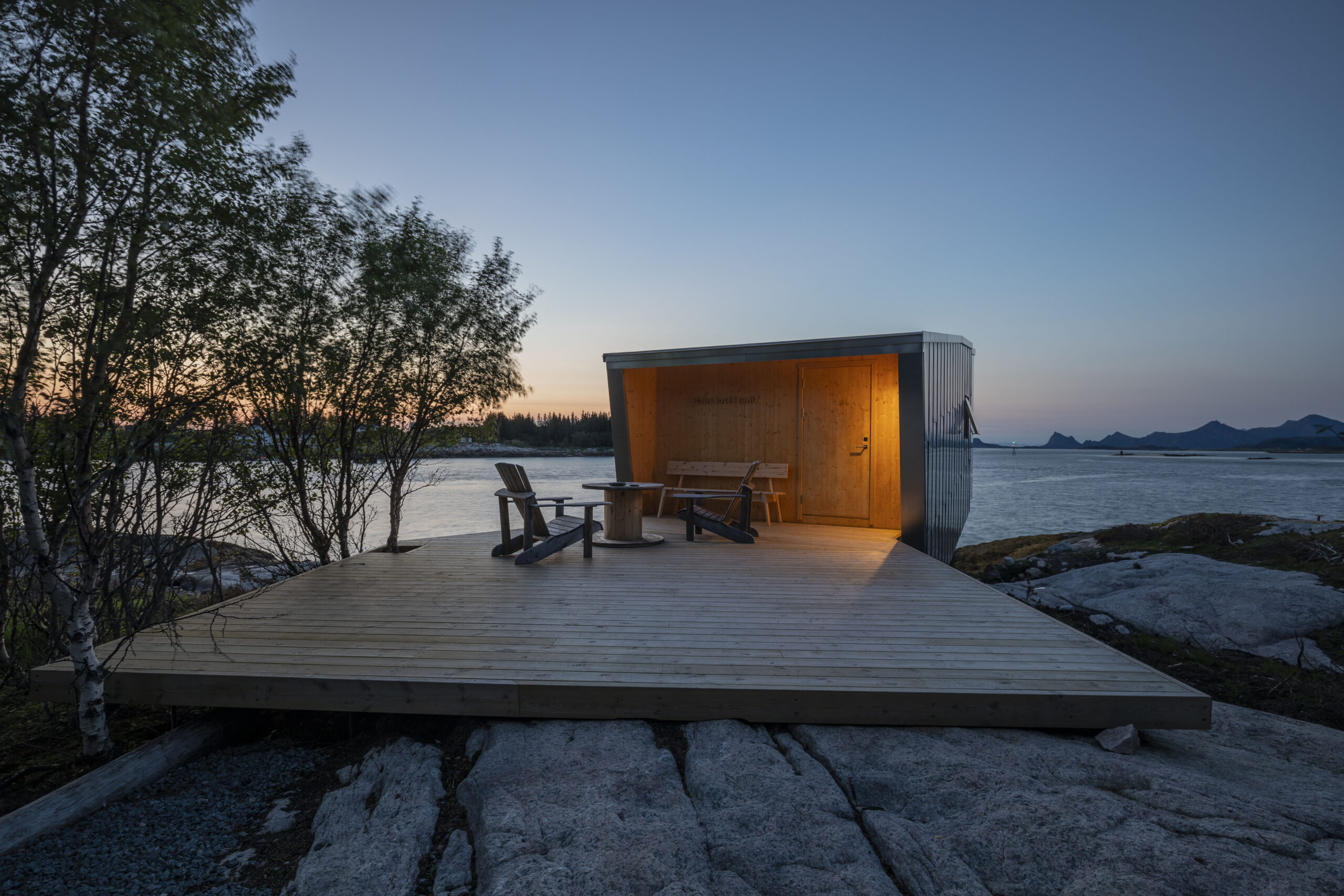
Manshausen 2.0 by Snorre Stinessen Architecture, Steigen, Norway Photographs by Adrien Giret.
The frozen waters in the Steigen Archipelago are a place where the warmth of human habitat contrasts with the brisk natural world. Manshausen 2.0, an extension of the Manshausen Island Resort, introduces cabins and a sauna that harmonize with the breathtaking landscape that was historically a trading post for the fishing industry.
Each of the cabins, inspired by Finnish design, had to be built a certain height above the water to protect against high tide and predicted sea level rise. The structures are elevated on iron rods drilled into the rock and anchored with steel reclaimed from the island. The cabins utilize durable materials like aluminum cladding that is excellent at resisting the salinity of sea air. They are crafted to withstand the extreme weather conditions of their surroundings.
While guest hunker down indoors, the cabin’s long, narrow structure allows for expansive windows that capture the changeable rugged landscape. A welcome feature against the warm, minimalist interiors. This extreme contrast is part of the appeal at Manshausen, offering a heightened experience to guests who are continuously engaged with the changing landscape while cocooned safely in the cozy cabin.
House on a Meadow
By PAVE Architects, Finland
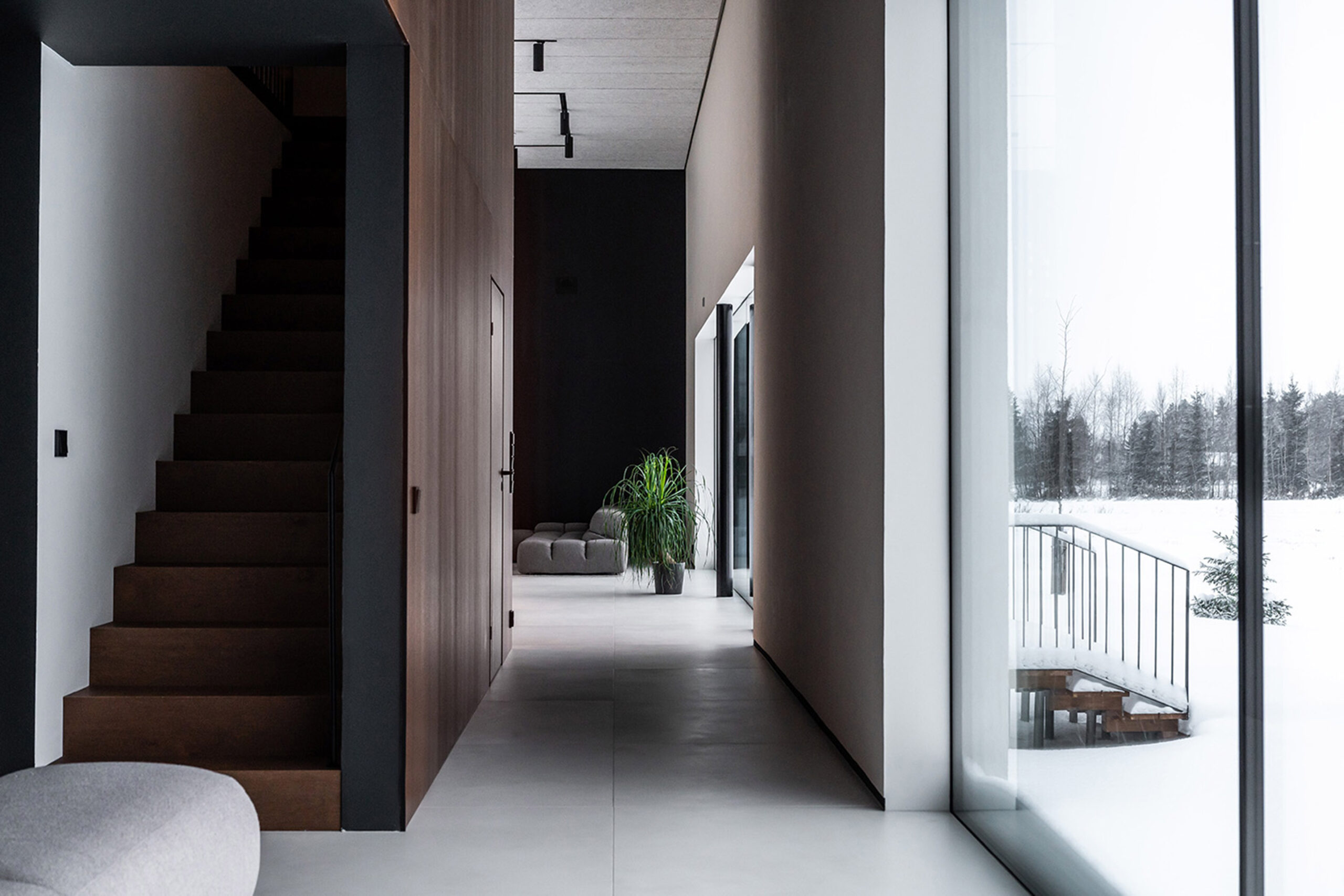
House on a Meadow by PAVE Architects, Finland
The House on the Meadow reflects the industrial spirit of its surroundings. The unusual building was once an old horse farm, and its rural position was once the backdrop of the owner’s childhood farm work. The plot is bordered on all sides by a field and meadow landscape, giving it a strong feeling of solidarity when blanketed with snow. Yet, there is a gracefulness in the narrowness of the three buildings that make up the property, and the façade materials make the main house simple and almost elegant — plastered down each long face and slender corten steel plates to each end.
Inside, the home is modern and sophisticated, with a simple pallet of black, white and darkened timber. Light plays a pivotal role within the House on the Meadow. Northeast-southwest view axes, particularly prominent in the kitchen-living room space, harness natural light to create ambiance and the brightness and shadow within the building shift with the day and are emphasized by the contrasting color pallet.
Skjern Å
By Johansen Skovsted, Skjern, Denmark
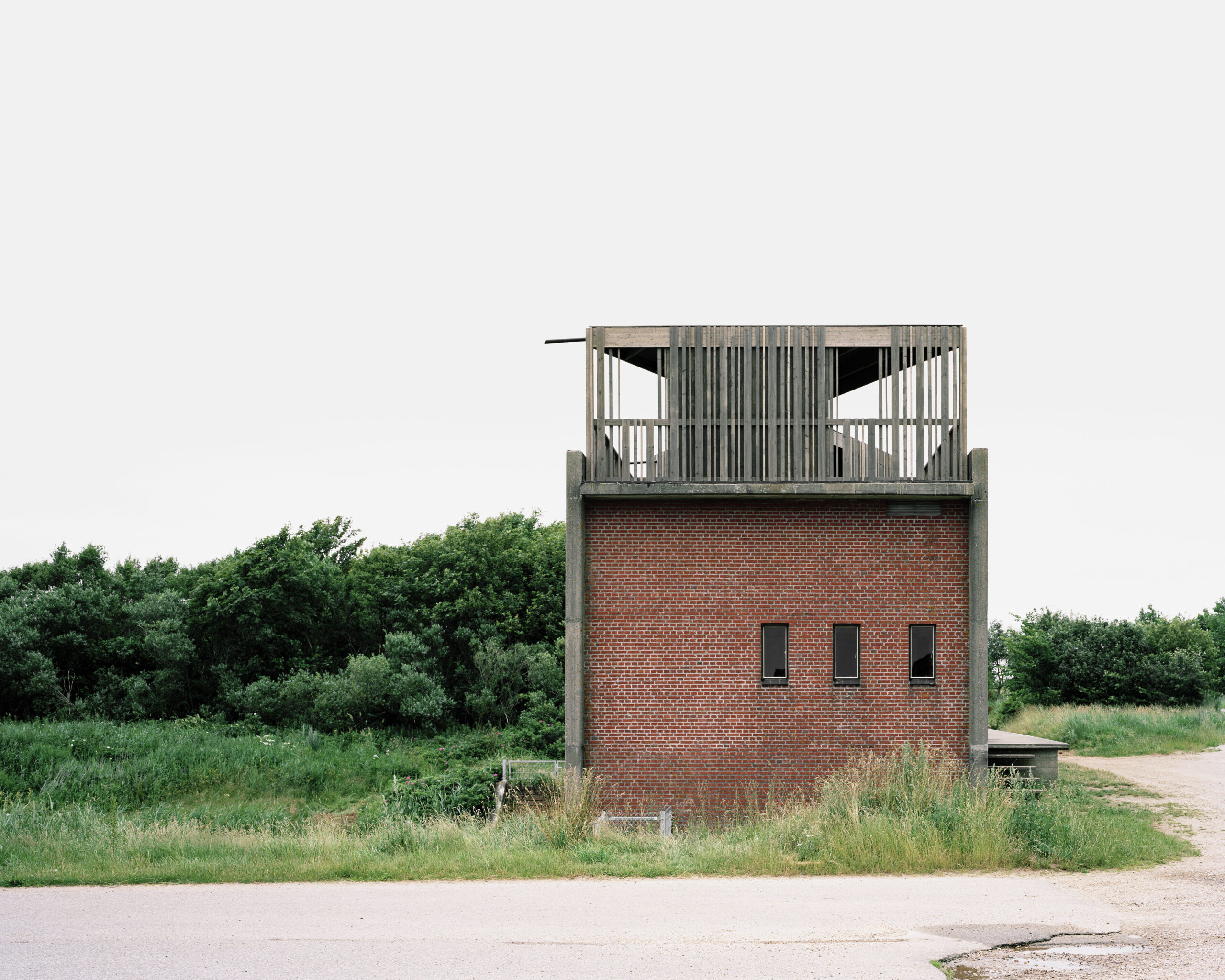
Skjern Å by Johansen Skovsted, Skjern, Denmark. Photographs by Architekturfotograf Rasmus Norlander
Johansen Skovsted architects transformed functional structures into storytelling monuments. The remodeled trio of pumping stations in West Jutland reflect their complex environmental and historical context.
Johansen Skovsted’s approach to the renovation respects the original purpose of these buildings—industrial structures designed for machinery rather than human habitation—while introducing a human-centric tactility and a sense of place. In adapting these pumping stations, the architects embraced the character and history of the site, opting for a design that blends seamlessly with the valley. Instead of imposing modernity, they sought continuity, allowing the buildings to continue to tell their story. The extensions and the new interior building elements are mainly simple wooden constructions and reiterate the dimensions and rhythm of the original pump stations’ concrete relief to comfortably merge with their surroundings.
Architizer’s new image-heavy daily newsletter, The Plug, is easy on the eyes, giving readers a quick jolt of inspiration to supercharge their days. Plug in to the latest design discussions by subscribing.Â

