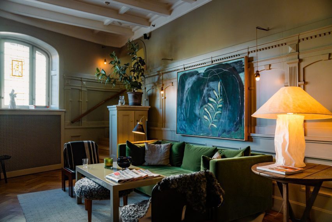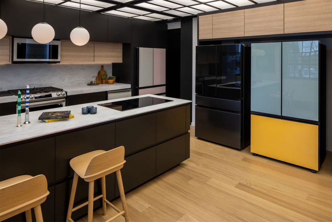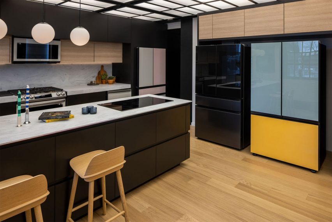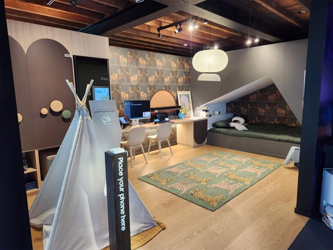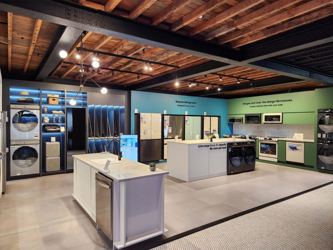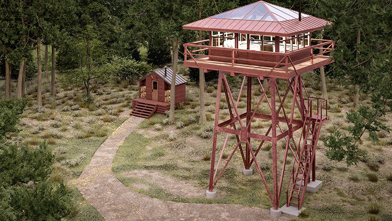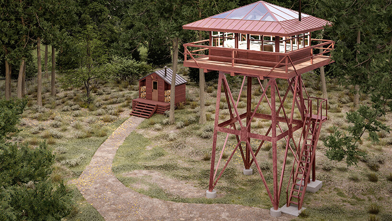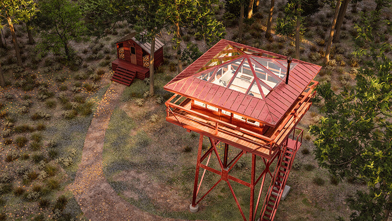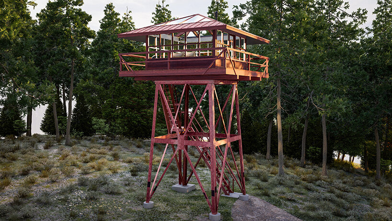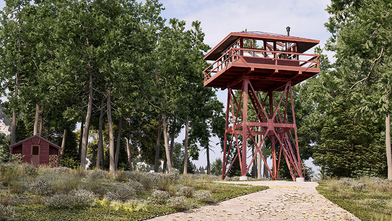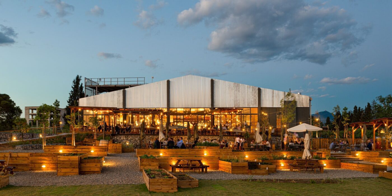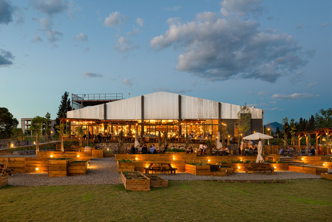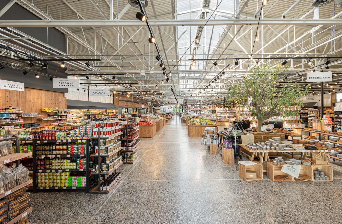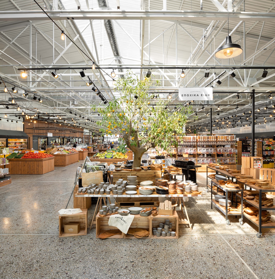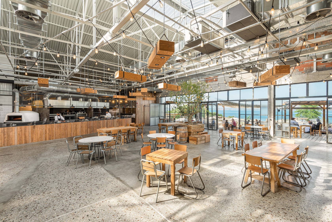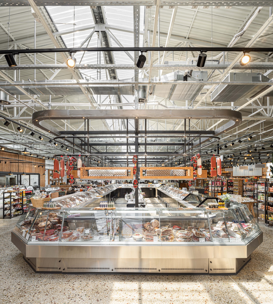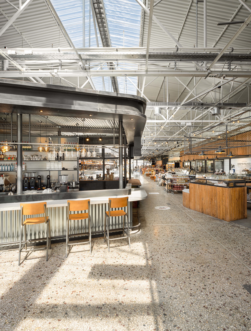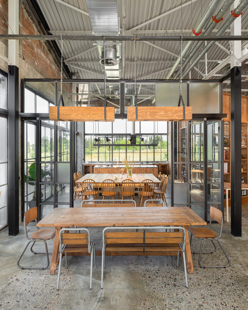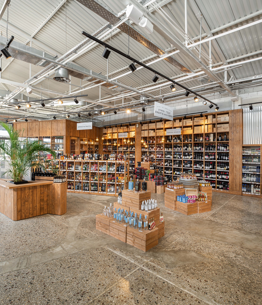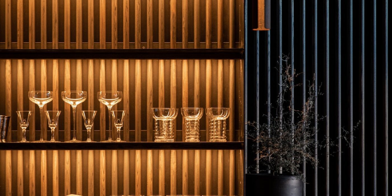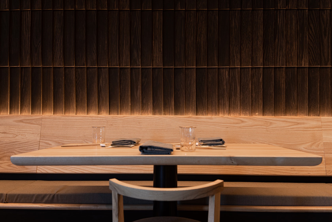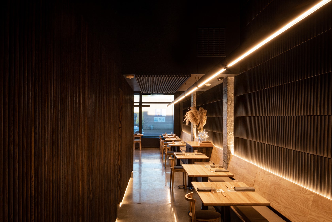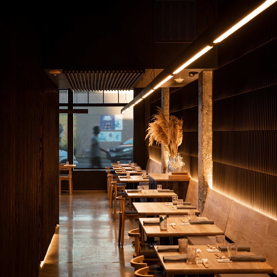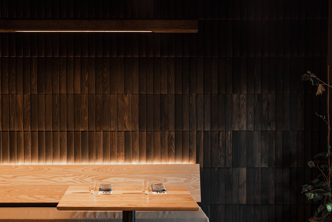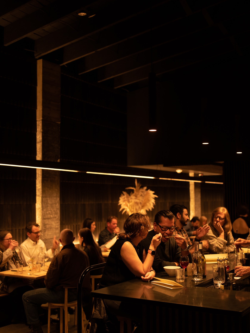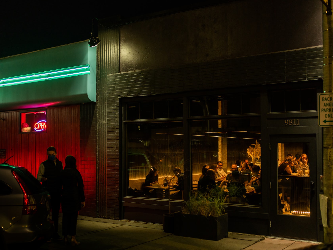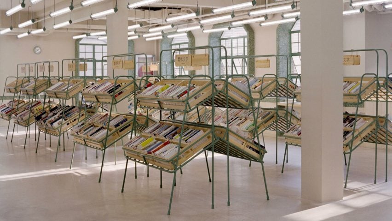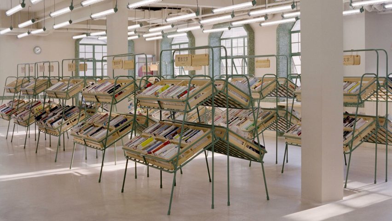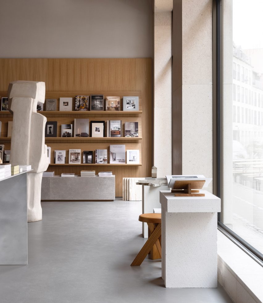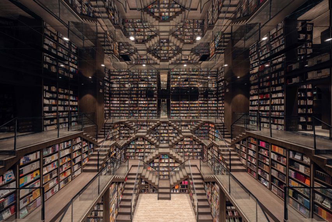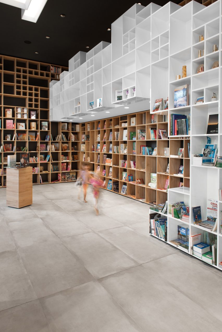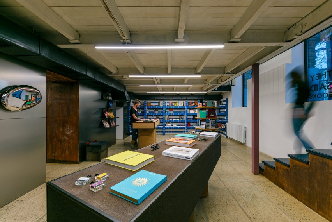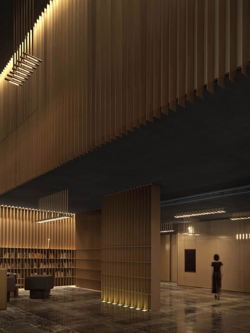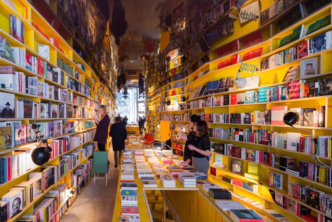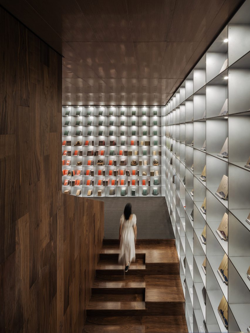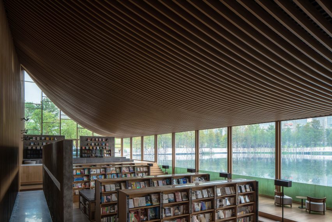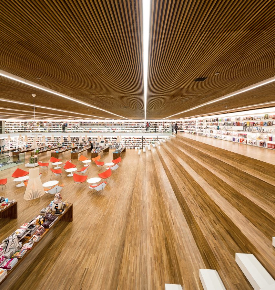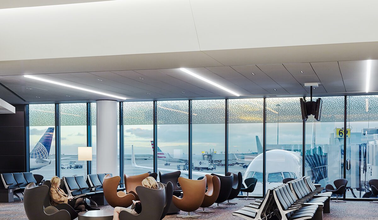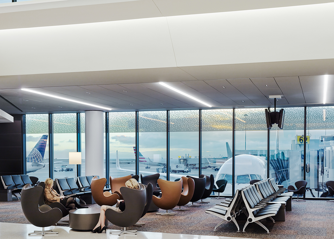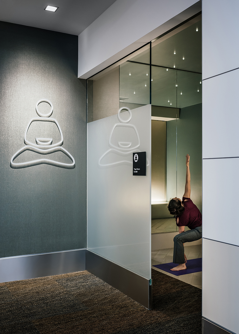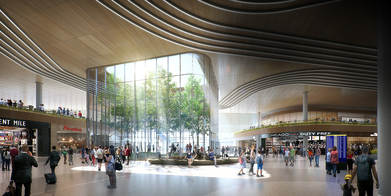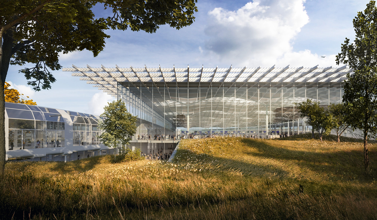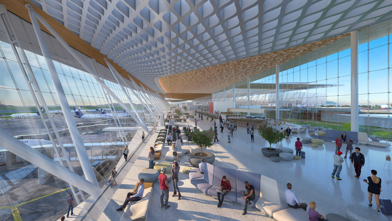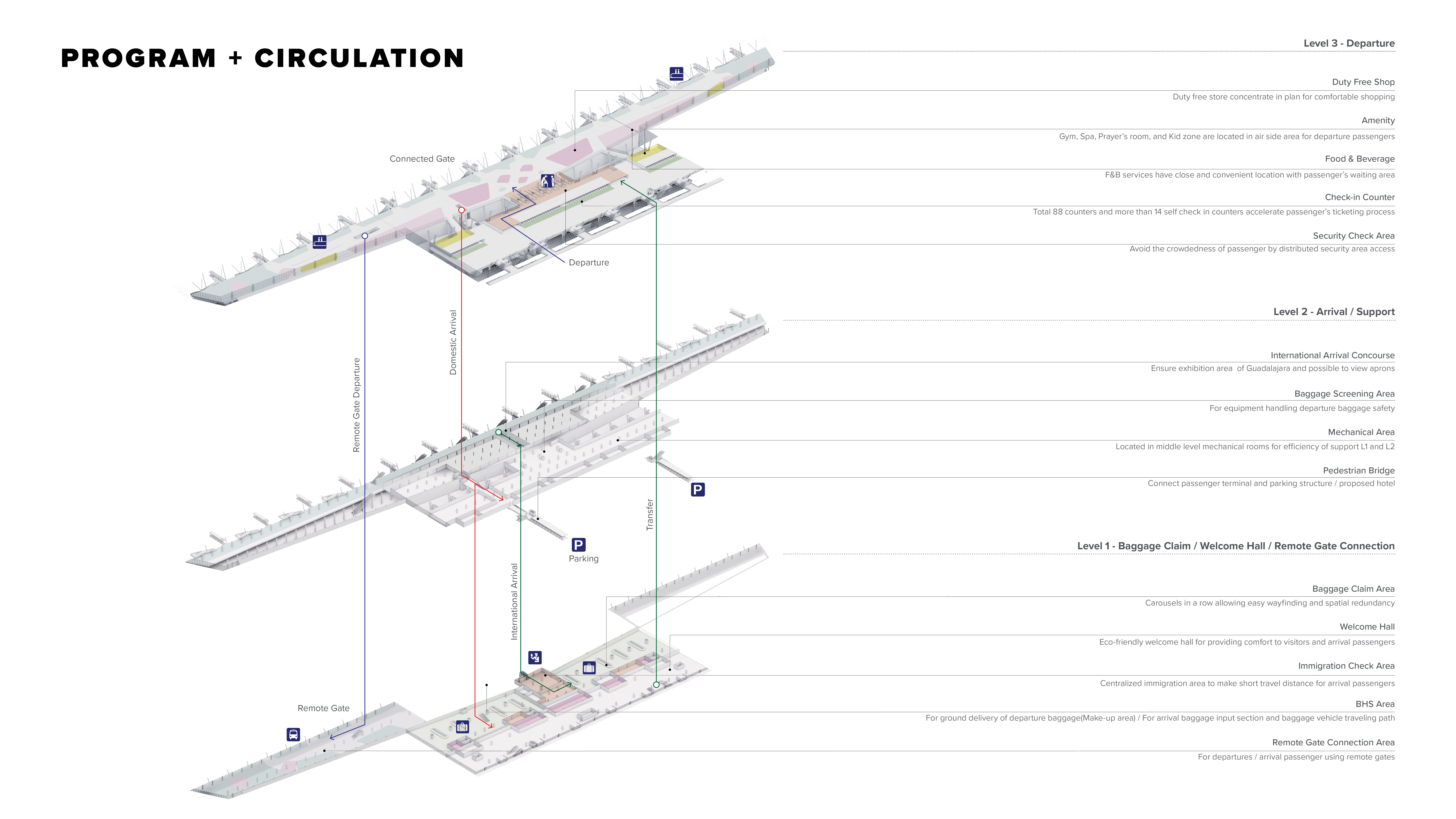Bentley curates Scandinavian architecture and design travel experience
Promotion: in 2023 Bentley Motors launched an architecture and design-centred travel experience around Scandinavia, with highlights that included a stay at Wingårdhs’ forest hotel in Sweden and a tour of BIG’s studio in Copenhagen.
The Extraordinary Journey Scandinavia tour was one of a series of curated travel experiences presented by Bentley in 2023, offering the opportunity to explore attractive destinations from behind the wheel of its luxury cars.
The five-day, four-night tour started in Stockholm, where guests were collected from the airport in a chauffeured Bentley and taken to their first night’s stay in the world-renowned Ett Hem hotel.
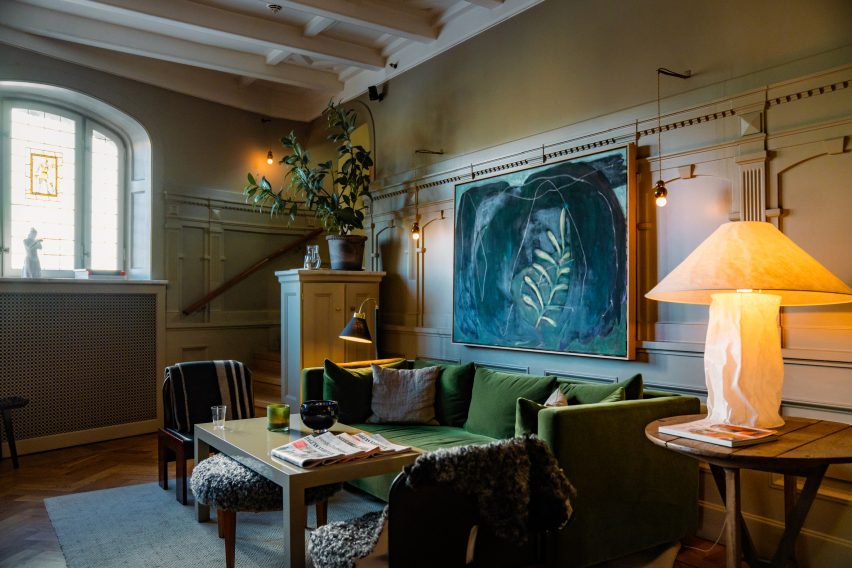

With interiors created by designer Ilse Crawford, the hotel is known for merging luxury with a feeling of home, with spaces that encourage guests to relax and mingle as if at a manor house.
The hotel hosted a welcome reception, dinner in the library and a nightcap for the small party of guests on day one to get to know each other.
On day two, attendees took the wheel of one of several Bentley models on offer and began the journey south through Sweden’s forests, with Scandinavia’s finest architecture and design destinations guiding the way forward.
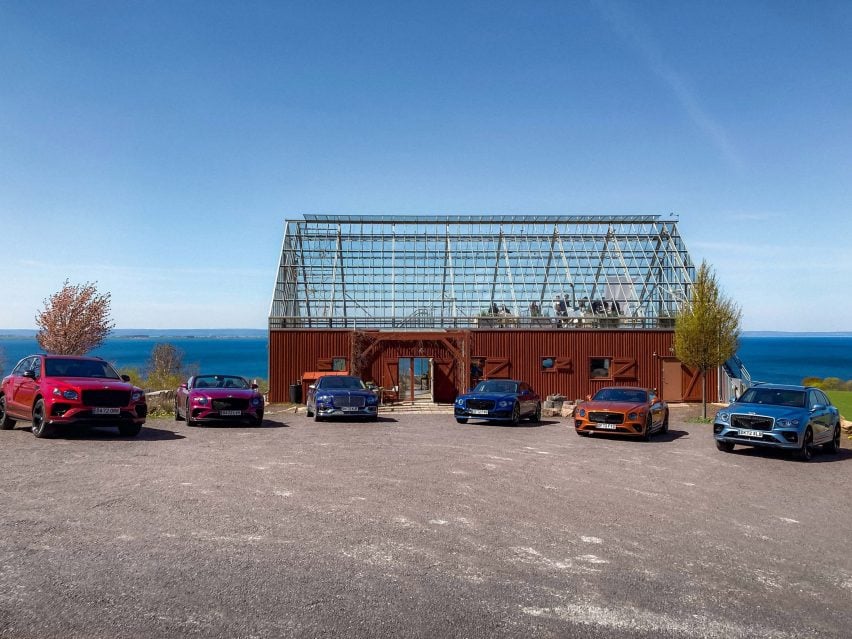

For lunch, the tour stopped at Naturehouse, a sustainability-focused lakeside spa by Tailor Made Arkitekter that merges the forms of a barn and a greenhouse, before continuing to reach the Trakt Forest Hotel in Småland in the afternoon.
Designed by Wingårdh architecture studio, the hotel features just five suites that are raised high into the treetops on stilts, giving guests the chance to feel immersed in nature.
The suites are “a true representation of Bentley’s design values of sustainability, materiality, and innovation” said the brand, and guests had the opportunity to relax in the sauna or hot tub before joining the hotel owners Sandra and Mattias Sälleteg at a drinks reception.
The evening also included dinner in a forest near the hotel, which was made by Michelin star chef Niklas Ekstedt and celebrated natural ingredients coming together “to create something greater than the sum of its parts”.
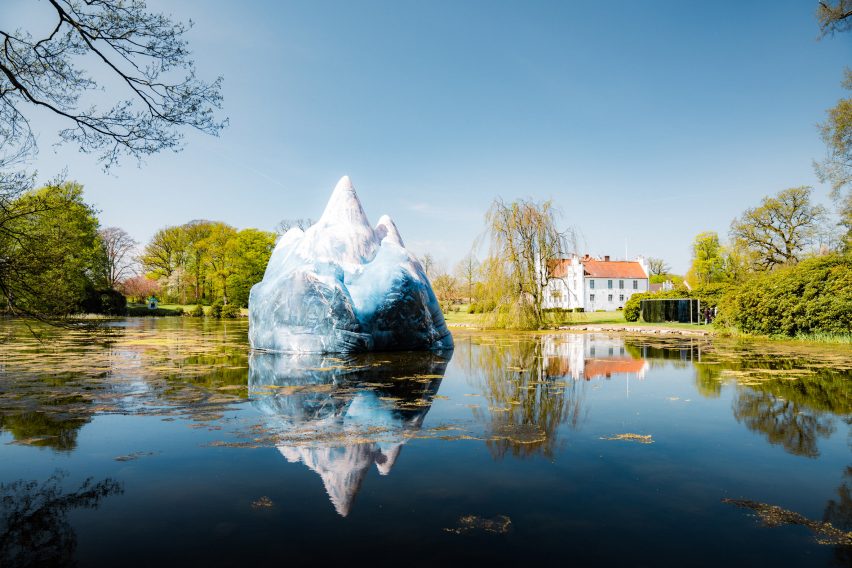

Day three saw the group continue the drive south through Sweden’s forests and stop for lunch at Wanås Hotel and Sculpture Park, built around two converted stone barns with interiors by Kristina Wachtmeister.
They then drove on through Malmö and across the Öresund Bridge, the longest bridge in Europe, connecting Sweden and Denmark, before switching to chauffeured transport once again for the final stretch of the journey to Copenhagen.
With accommodation at the Nimb Hotel in Tivoli Gardens, guests had ample opportunity to explore Copenhagen, including dinner at a world-renowned Nordic restaurant and then a city tour hosted by the Danish Architecture Centre.
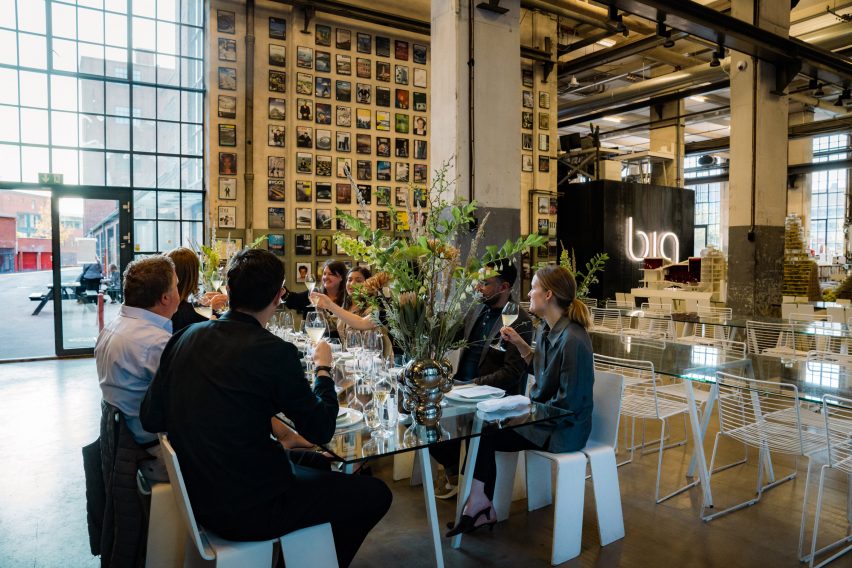

There was also a tour of Bjarke Ingels Group’s studio, hosted by a member of the team who gave insights into their creative practice. Lunch was also held within “the beating heart” of the office.
Bentley‘s Extraordinary Journey continues in the UK in 2024 with a programme where attendees will experience a scenic route starting at Crewe, the home of Bentley Motors, to The Macallan Estate in Speyside, Scotland. The UK programme runs from 19 to 22 August and 2 to 5 September.
For more information and to register interest, visit the Bentley website.
Partnership content
This article was written by Dezeen for Bentley as part of a partnership. Find out more about Dezeen partnership content here.

