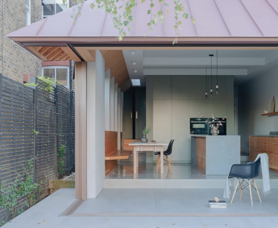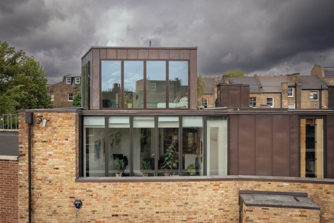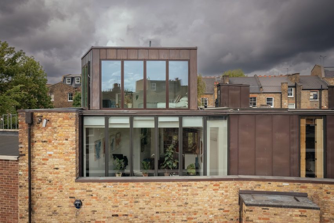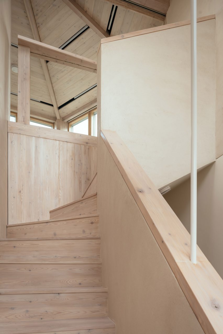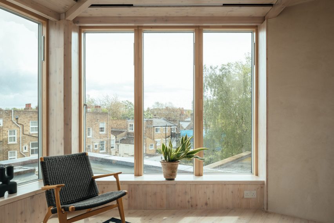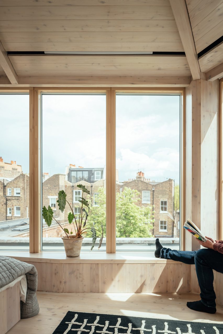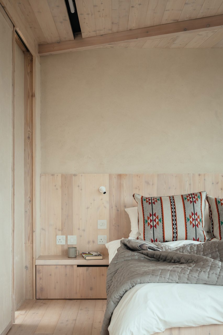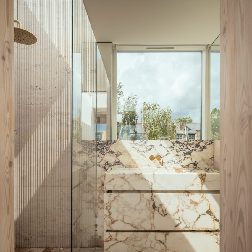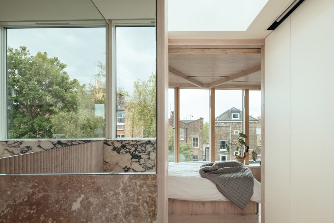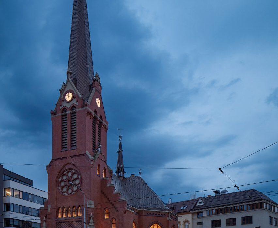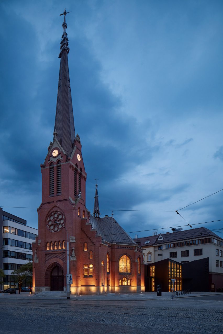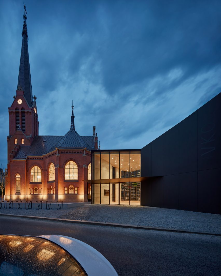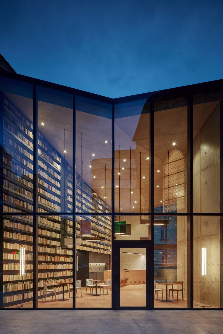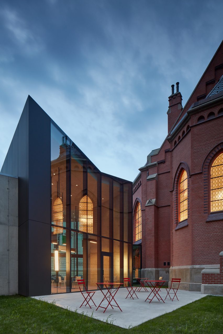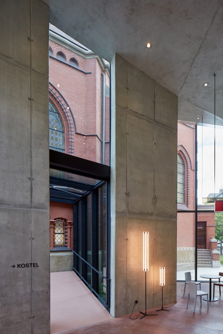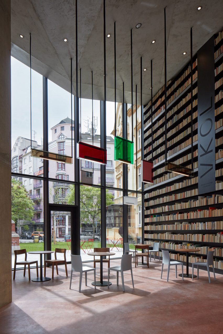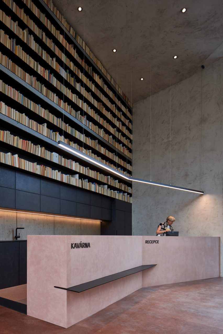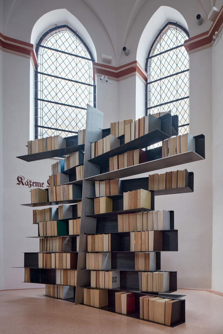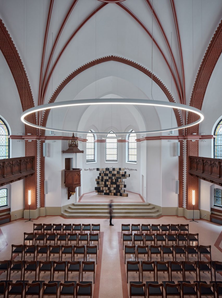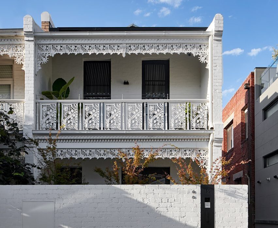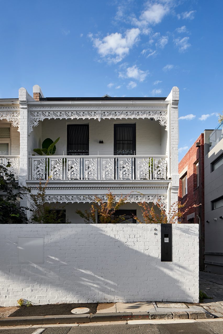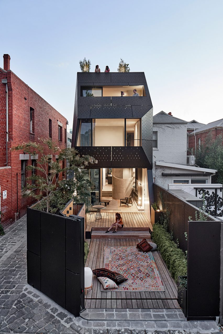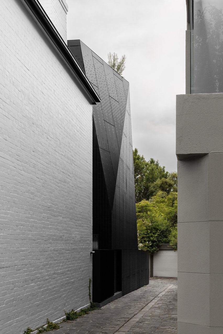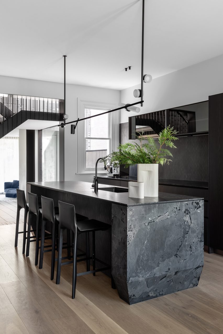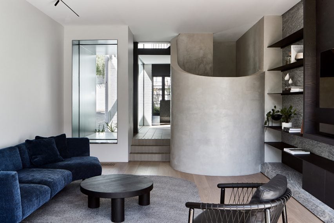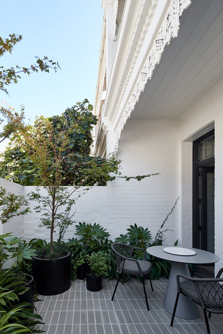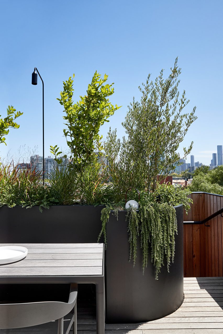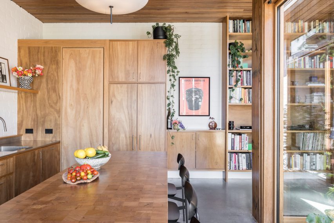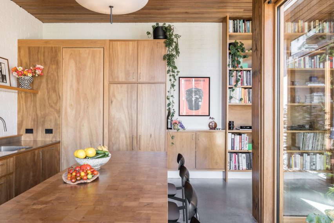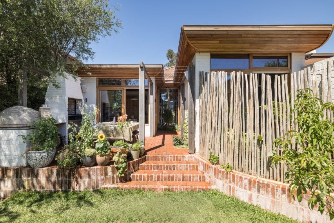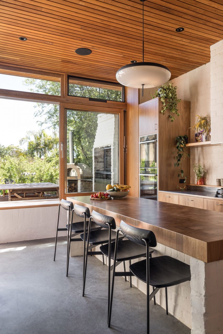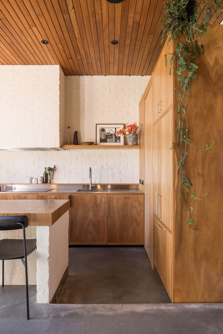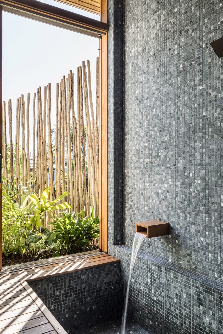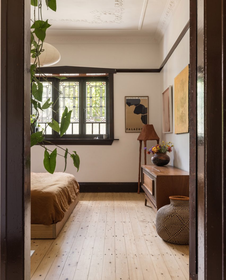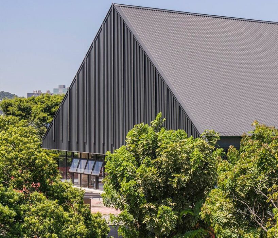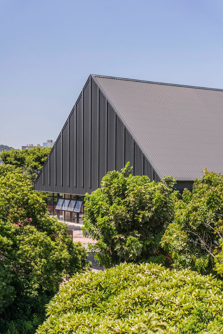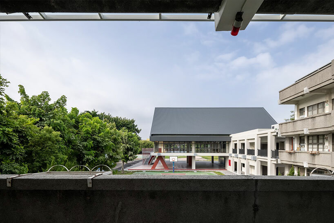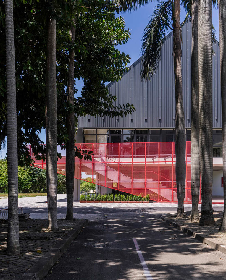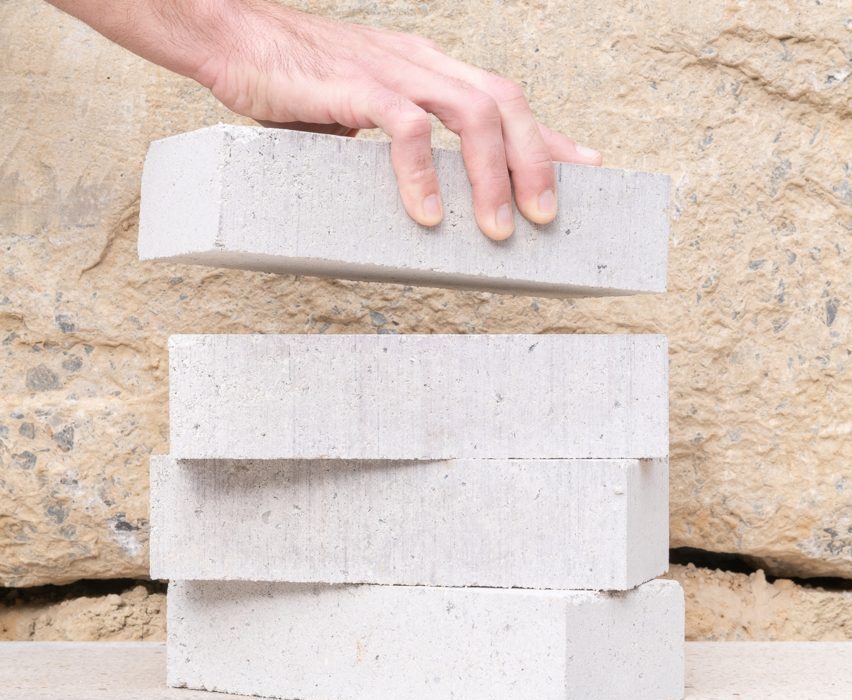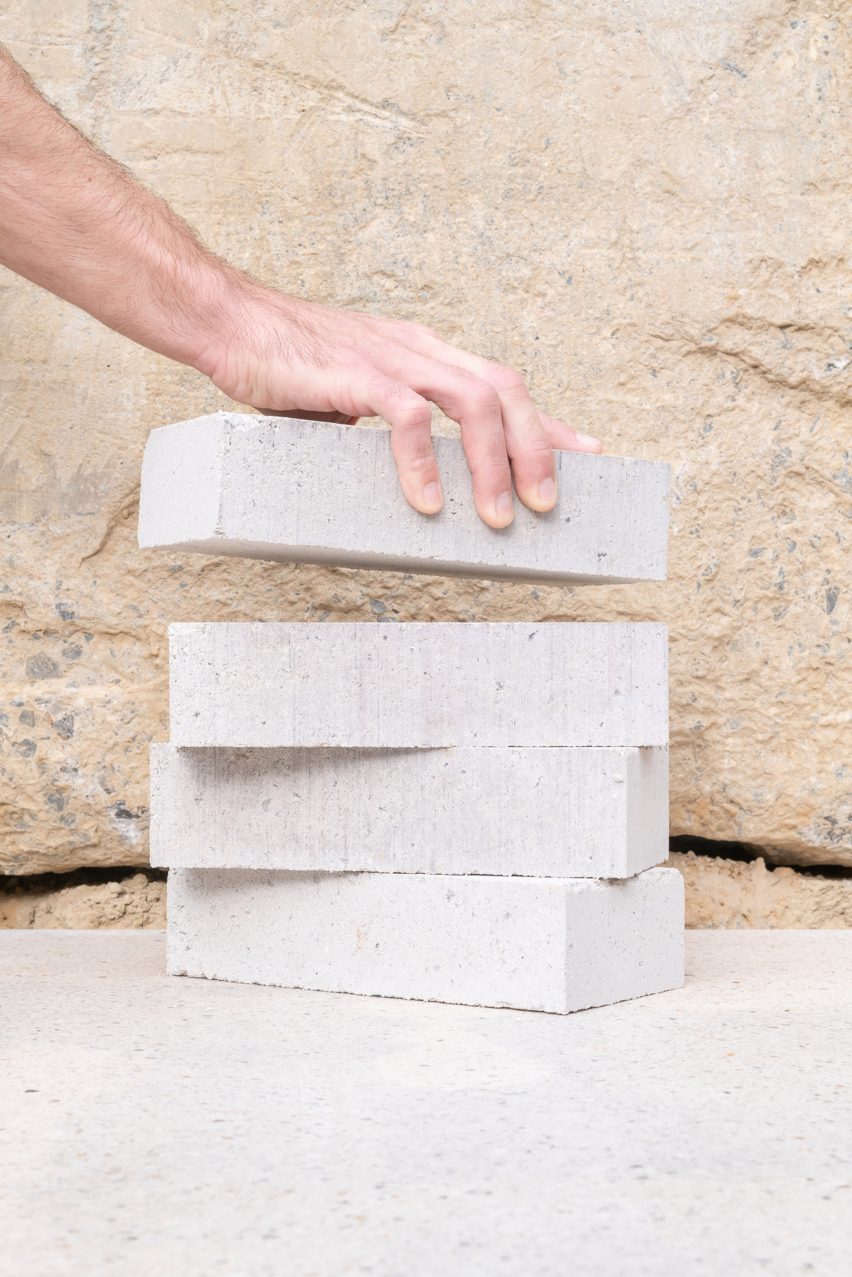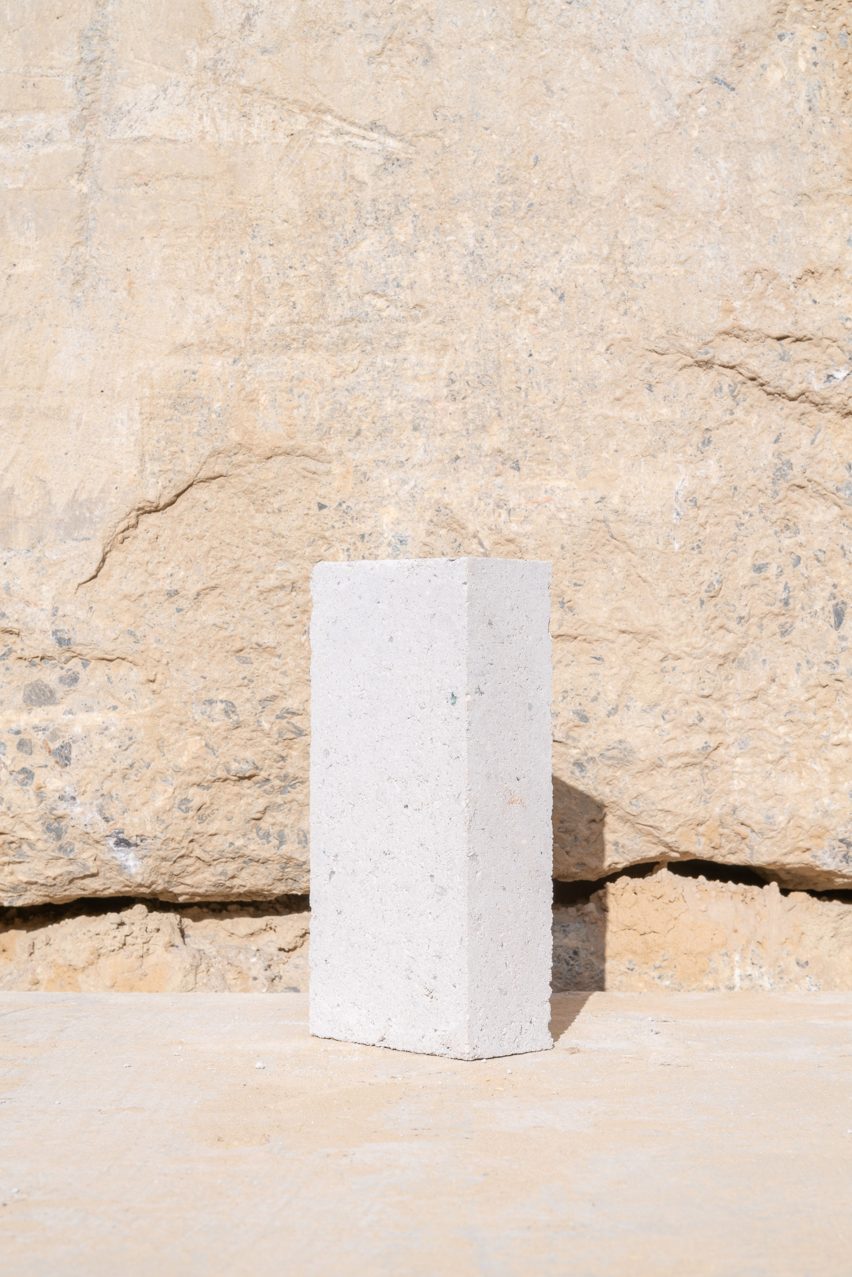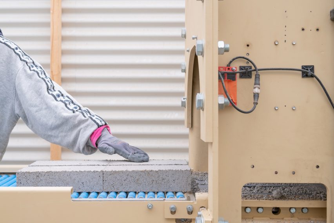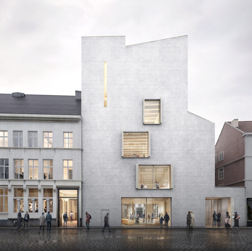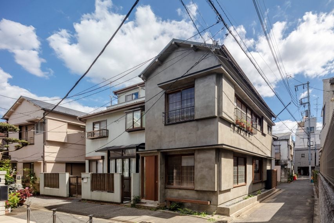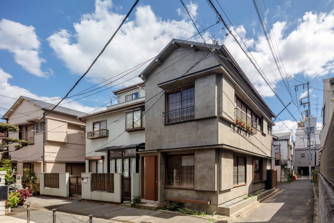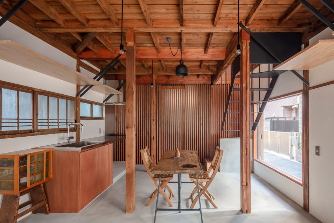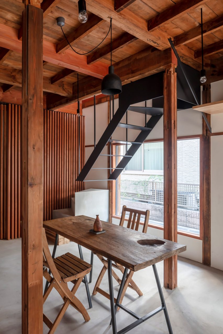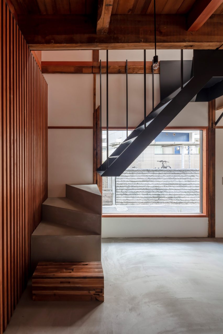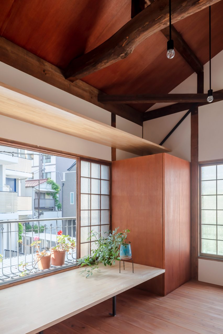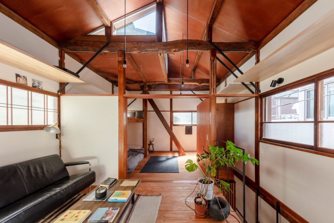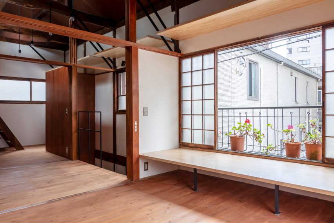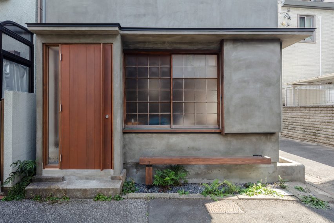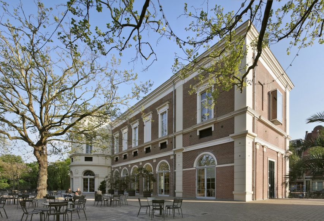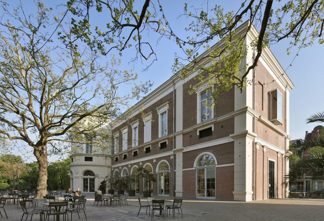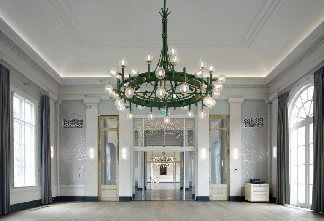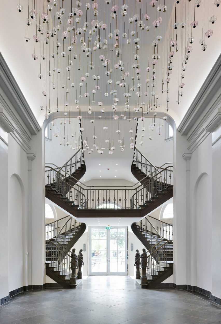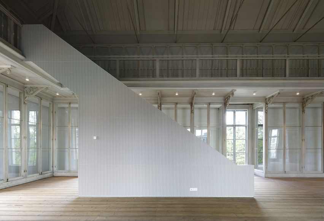Proctor & Shaw tops London home extension with serrated zinc roof
Architecture studio Proctor & Shaw has topped a home extension with a steeply-angled roof clad with red pigmented zinc in East Dulwich, London.
Home to a family of seven, Proctor & Shaw designed the project as an extension to an existing Edwardian house, extending the ground-floor kitchen and dining room.
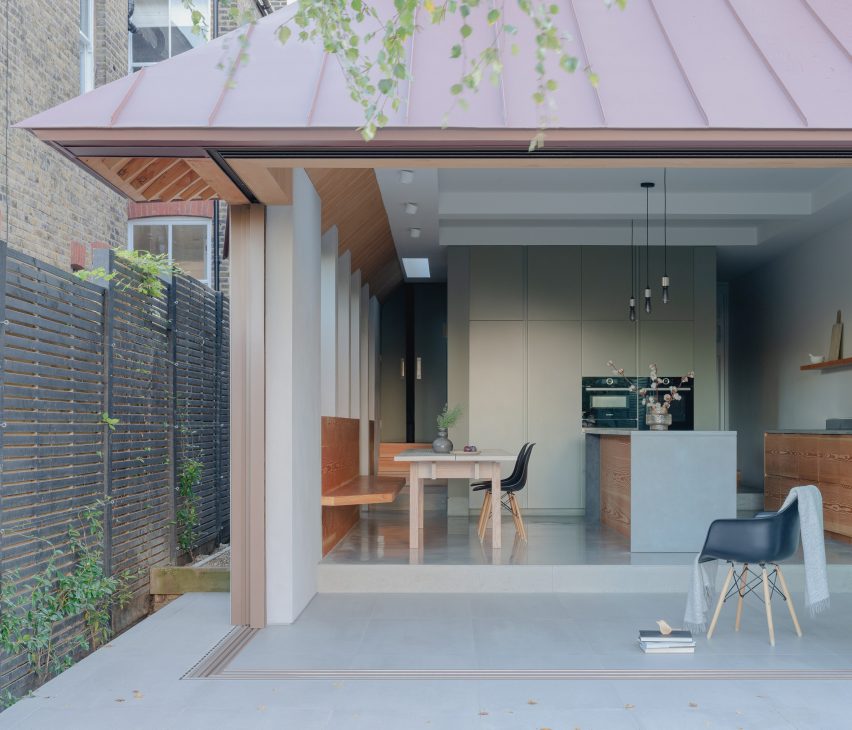

In order to restrict potential onlooking from neighbours, the studio crafted a unique serrated-edged roof with exposed rafter tails to run alongside the extension – enhancing both privacy and daylight access.
“From the side, the serrated edge blocks oblique views from the principal first-floor neighbouring windows,” Proctor & Shaw director John Proctor told Dezeen. “It is designed to be pulled back (with the shortest overhang) at the mid-window point to allow the maximum amount of light directly from above.”
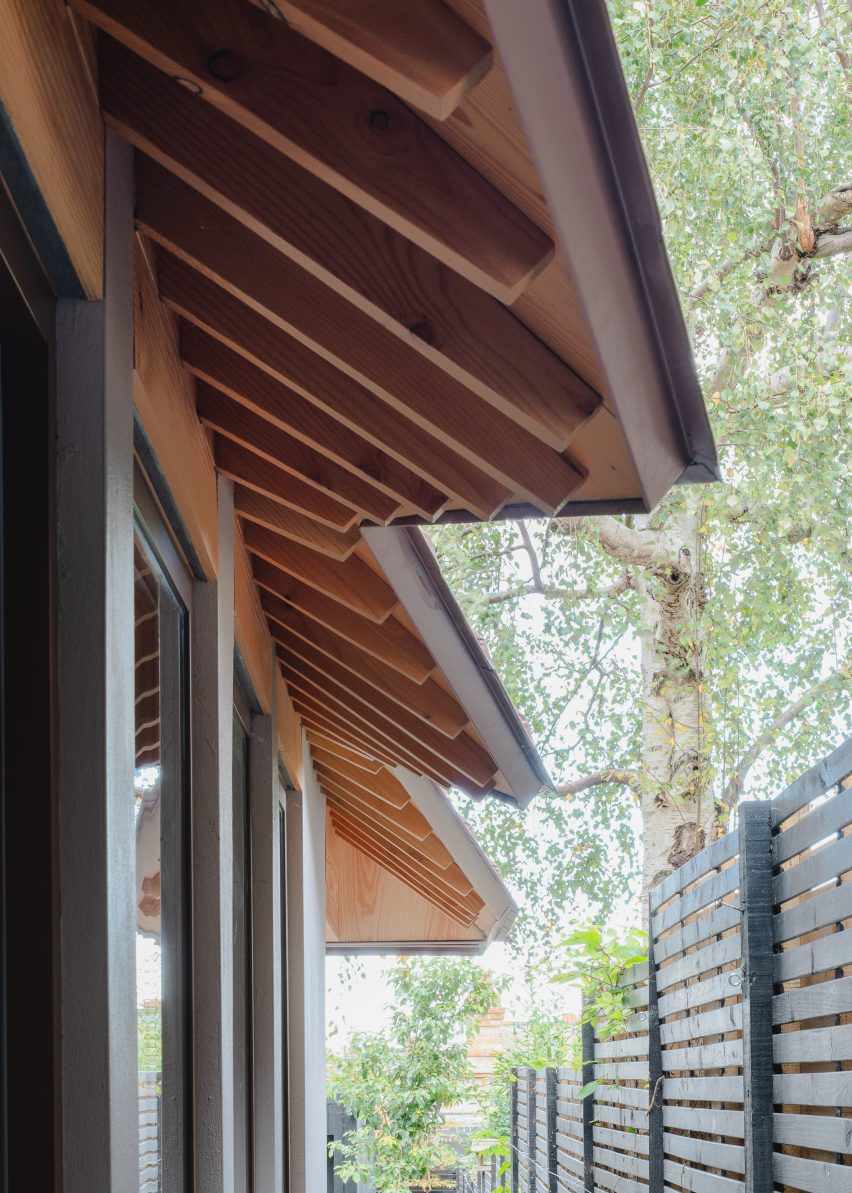

A newly built porcelain-tiled living space sits adjacent to the kitchen and dining room and is also sheltered by the roof’s large overhangs.
Deep skylights punctured into the roof draw daylight into the space below, while sliding doors seamlessly connect the interior with an outdoor patio.
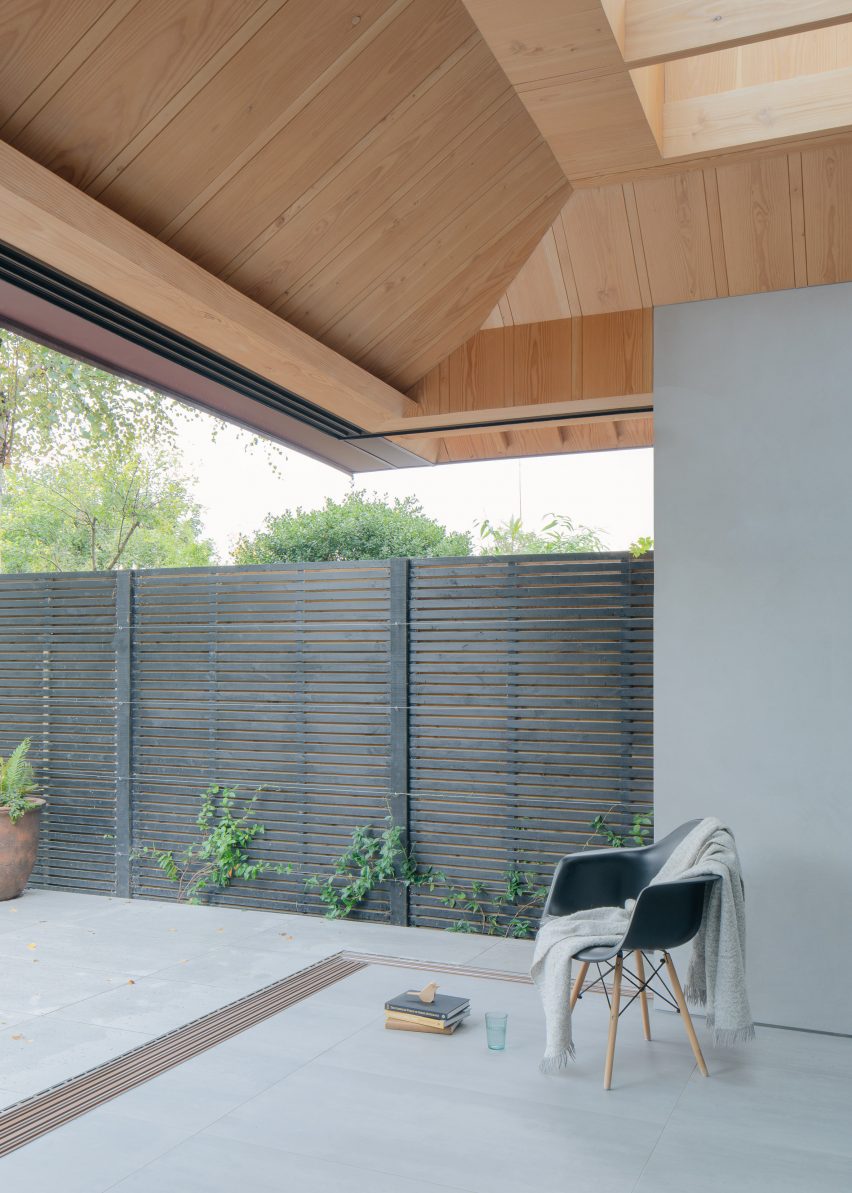

The interior space is defined by kitchen units and seating lined with warm-toned Douglas fir, which are contrasted by cool-toned concrete flooring and countertops.
A centralised services unit nestled behind the kitchen provides a bathroom and utility space defined by bold, pink-hued walls and matching floor tiles.
Built into a sloping site, level changes pose as thresholds – dividing the open-plan interior and exterior spaces.
Externally, metal steps lead down to the landscaped garden, which comprises a paved outdoor kitchen, seating area and outbuilding, designed in collaboration with Barbara Samitier Garden Design.
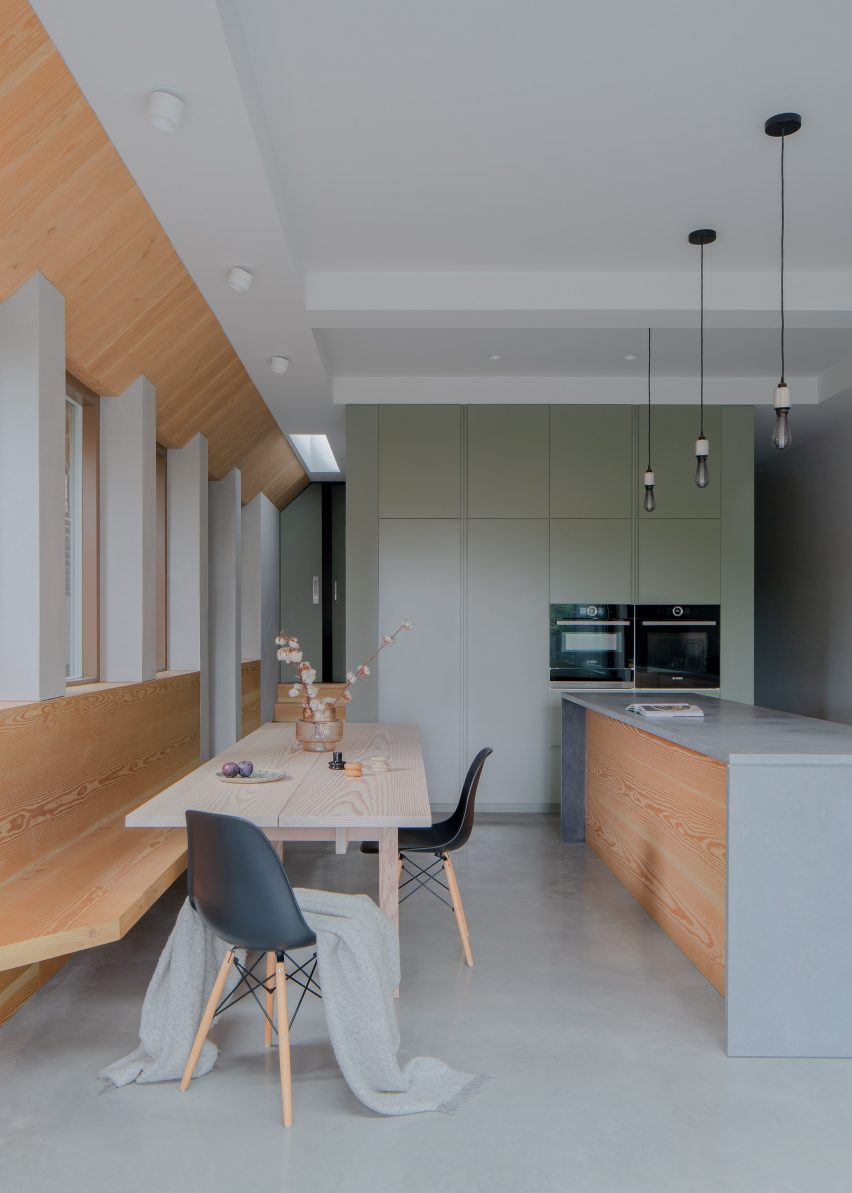

According to the studio, drainage from the gutter-less zinc roof, as well as the home’s existing pitched roof, is provided at ground level to allow for a finely detailed roof edge.
“[The gutter-less roof] required careful navigation of regulatory requirements for rainwater drainage, which was ultimately achieved with the side roofs being kept small,” Proctor said.
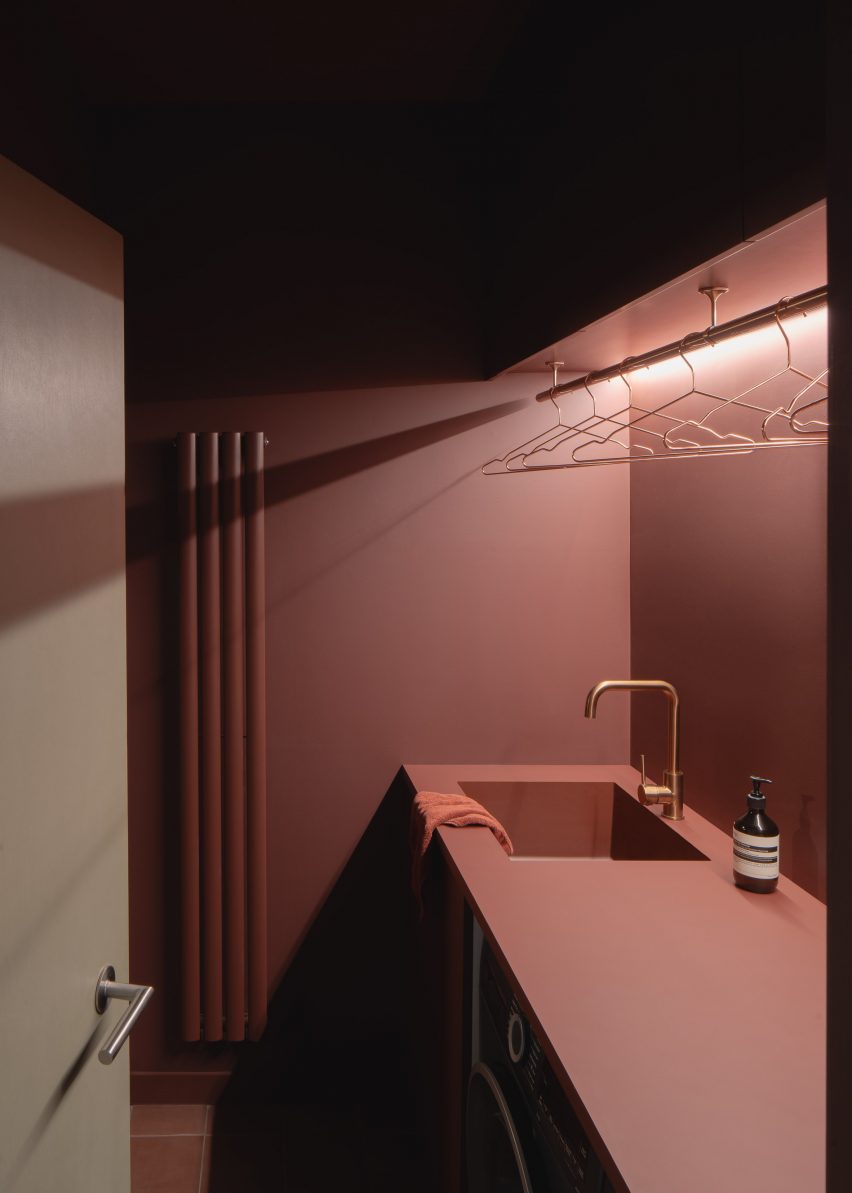

Other London home extensions completed by Proctor & Shaw include a glazed extension added to Sky Lantern House and a micro-apartment with a translucent “sleeping cocoon”.
The photography is by Nick Deardon.
Project credits:
Architect and interior designer: Proctor & Shaw
Structural engineer: Constant Structural Design
Landscape designer: Barbara Samitier Landscape and Garden Design
Contractor: R & D Nunes (trading as Yorkland Stone)
Building control: Cook Brown Buildings Control Ltd

