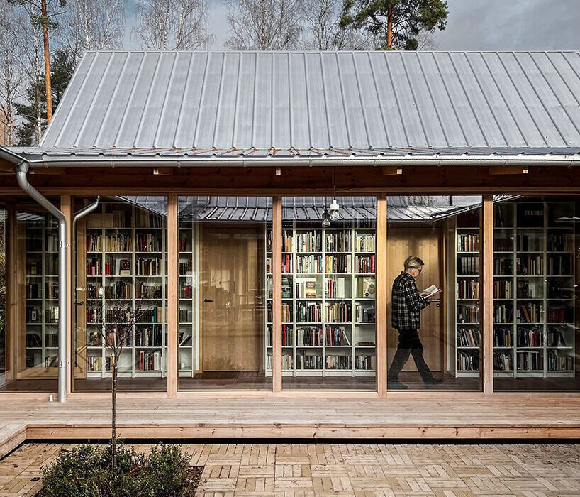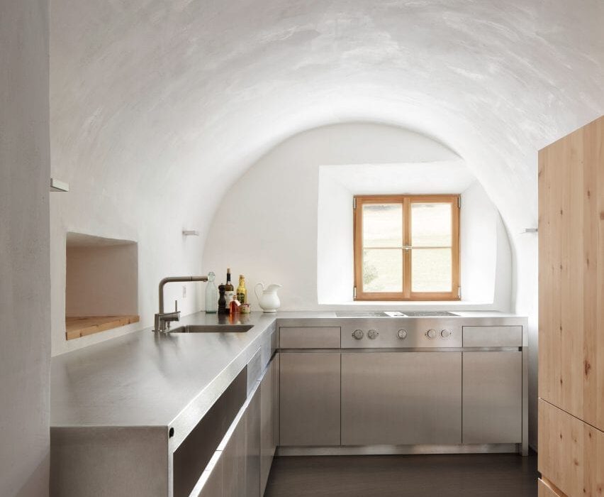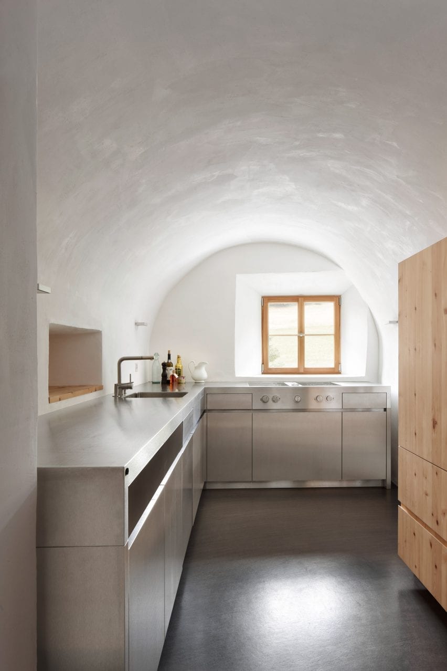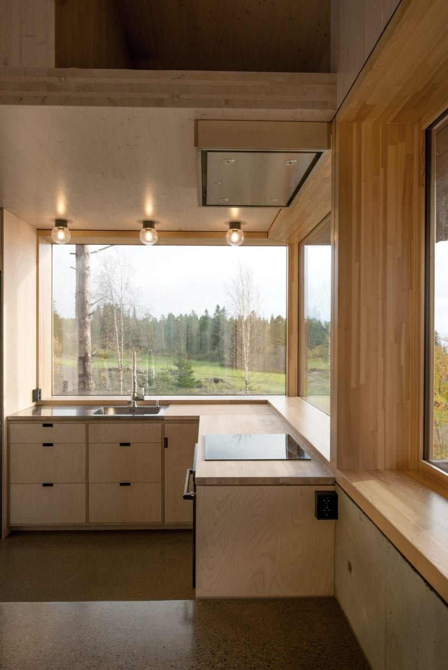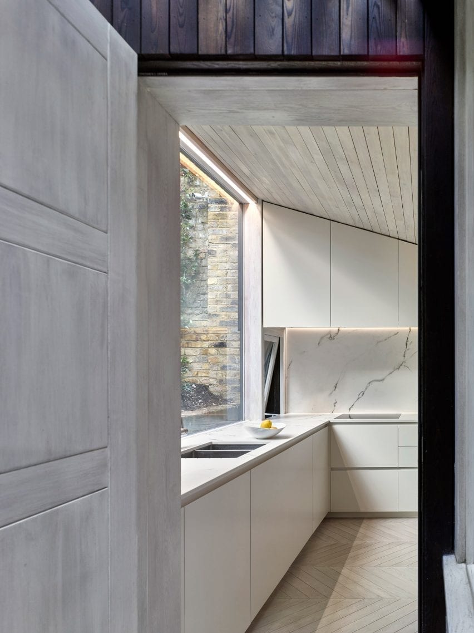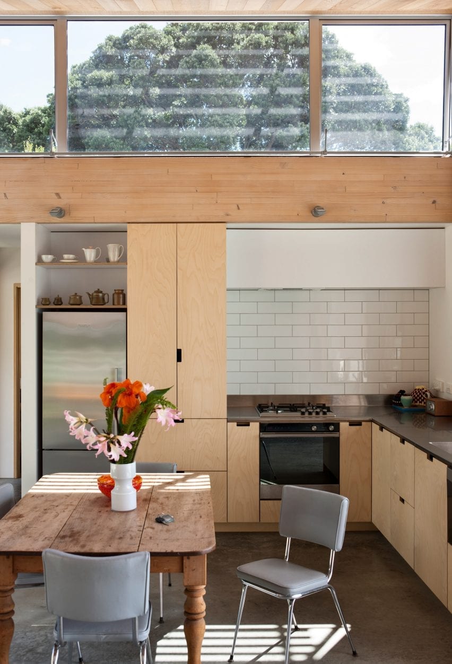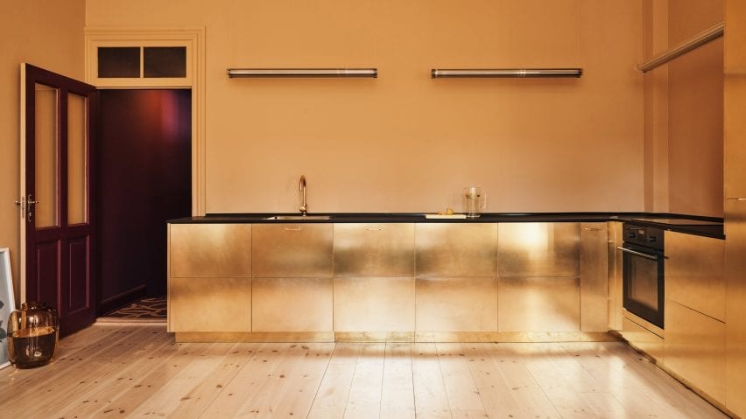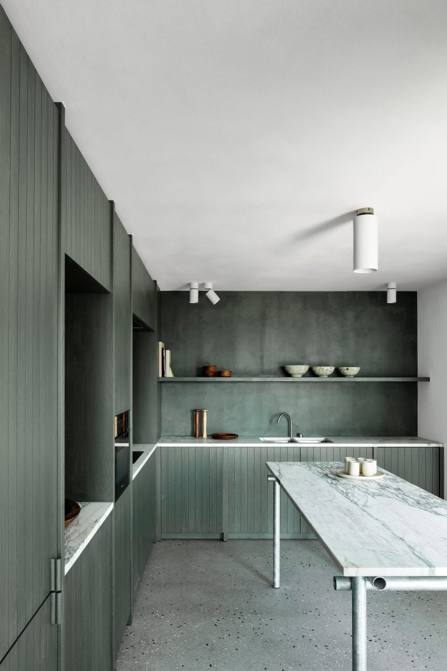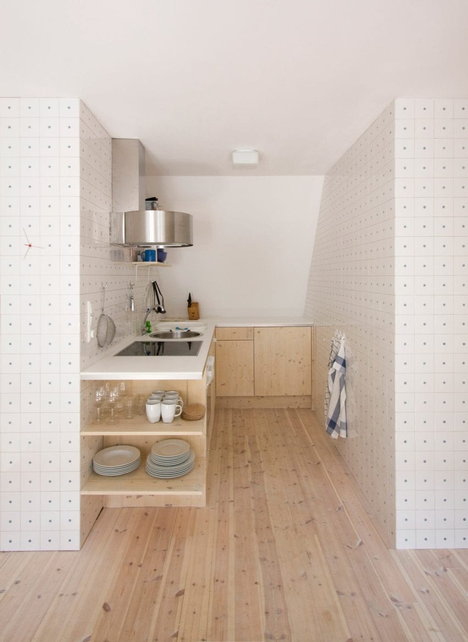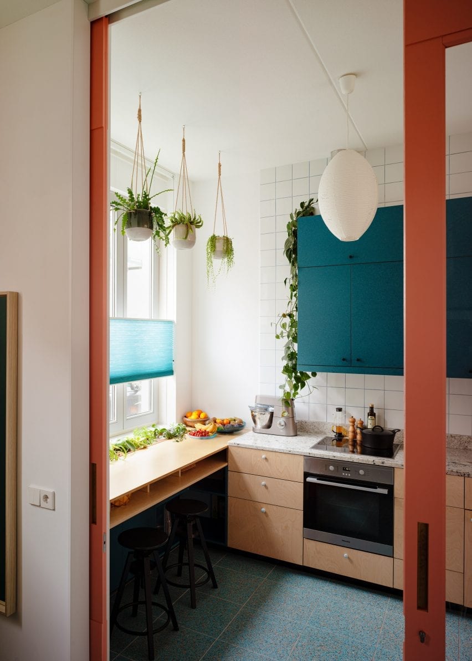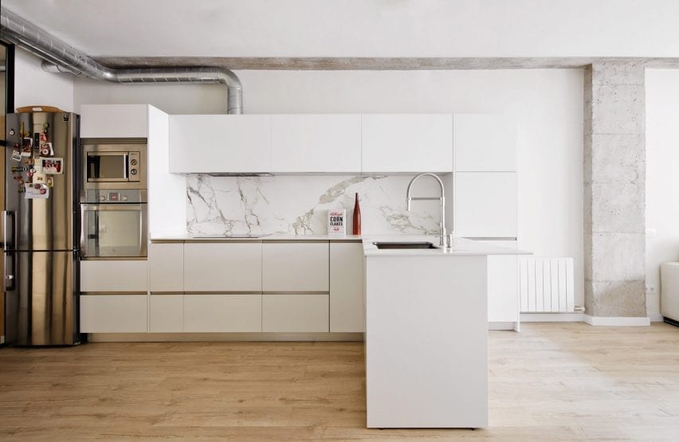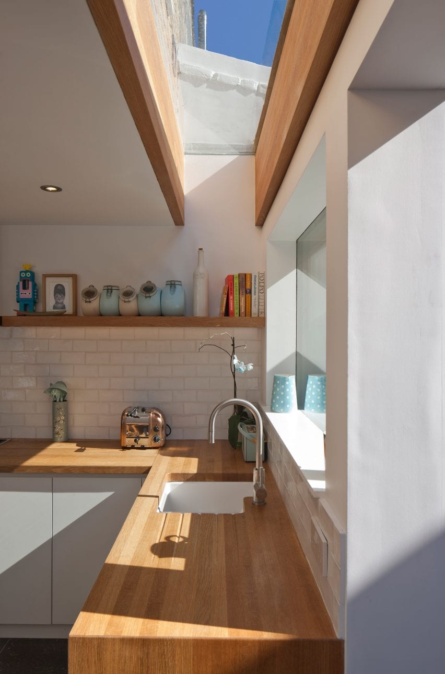fria folket organizes house in sweden around an extensive library
Library House by Fria Folket
Architectural studio Fria Folket has designed ‘Library House’ for a ceramist and a lawyer with an extensive book collection. Located on the edge of a sparse pine forest by Lake Voxsjoen in Sweden, the building is organized around a library that frames a small courtyard and is designed to provide spaces for comfortable living, working, and creative activities.
‘Having different needs and rhythms and at the same time enjoying each other’s company and presence – the couple wanted a house where they could find peace to work individually without entirely screening each other off.’ lead architect Hanna Michelson explains.

the building is organized around a library that frames a small courtyard | all images courtesy of Fria Folket
a library that acts as the heart and bloodstream of the project
In response to the couple’s wishes, Fria Folket (find more here) composed a house with a centrally located library in the form of a book gallery. The north, east and west facades are closed off from the surroundings with a few carefully selected views, while the south side opens onto the lake.
Four gabled buildings complement the central library, each solving its own specific part of the program in accordance with the adjacent area. The east building houses the cooking and gardening areas, while the south building serves as the arts and crafts area. The western building covers law, science, and music, and the northern building houses the areas for rest and recreation, meditation, and self-development. By linking the volumes together – both thematically and systematically – the library acts as the heart and bloodstream of the project.

the small courtyard in the heart of the residence
following the course of the sun
The four houses are arranged in the order of the sun’s course, with the beginning point of the house, that is, the entrance, coinciding with the beginning point of the day in the east. Moving through the house, the sun finally rests in the north, just like the house.
The degree of privacy follows the same loop. From the most social rooms, hallway and kitchen, to the most private rooms at the end of the circle. The clockwise movement is encouraged by the arrangement of the windows, which give a view of the surroundings when you walk clockwise, while counterclockwise you see the closed bookshelf walls. Four doors, one in each corner of the book gallery, provide access to the courtyard from all parts of the house, making it easy to move between inside and outside.

four gabled buildings complement the central library, each solving its own specific part of the program
simple materials complement the library’s broad color spectrum
The strong square boundary provided by the bookshelves and the transparency of the glazed enclosure of the courtyard reinforce the impression that the library transcends the climate envelope, making the courtyard an open-air reading space – A space defined by its purpose rather than its physical boundaries.
Given the library’s broad color spectrum, the interior materials are spare and simple. From the blonde palette of white, whitewashed pine and natural pine, the ceramic tile floor stands out with its warm brick-red color. In the pursuit of sustainability, the home was adapted to the family’s existing furniture to reduce the need for new purchases and replacements. For example, the iconic Ikea ‘Billy’ bookshelf played a key role in determining the dimensions of the home, as it houses the existing library.

the four houses are arranged in the order of the sun’s course
To reduce the ecological footprint, the walls and roofs were built without plastic and insulated with flax fiber, as is common in the area. The facade is clad in untreated pine from a local sawmill, and the concrete-free foam glass foundation was made from recycled glass.
Rainwater from the roof is collected in an underground tank that supplies water to the greenhouse. Following old Nordic building traditions, one of the studios was constructed in such a way that it can be separated from the rest of the house in terms of heating. This provides the opportunity to downsize the house when the temperature drops. A certain rhythm permeates the house, as the grid of the structure is reflected in the load-bearing glass partitions, which were made by a local window carpentry store. ‘Like bar lines in a sheet of music, the mullions divide the bookshelves like beats in a bar.’ the architects share.

given the library’s broad color spectrum, the interior materials are spare and simple

glass openings connect the interior to the courtyard which serves as an open-air reading space

