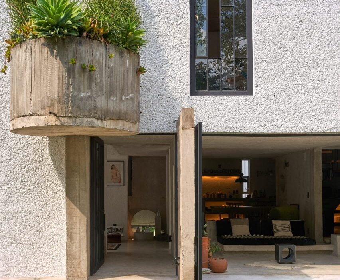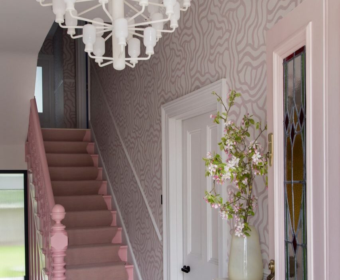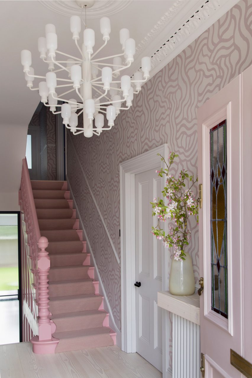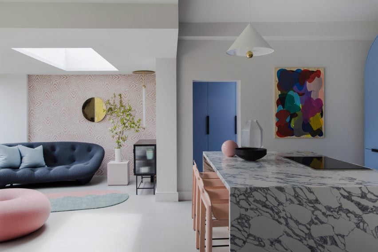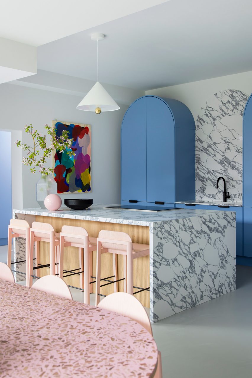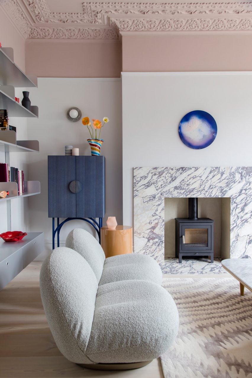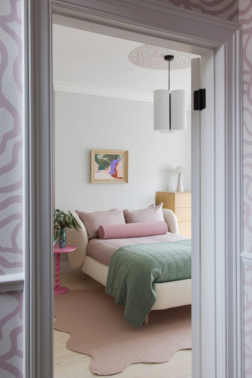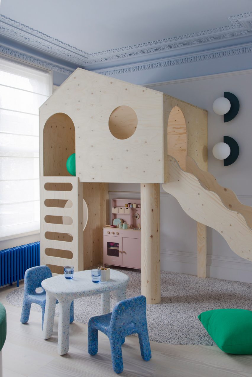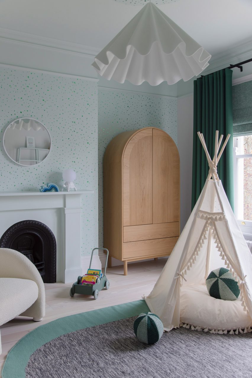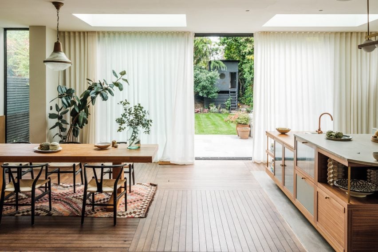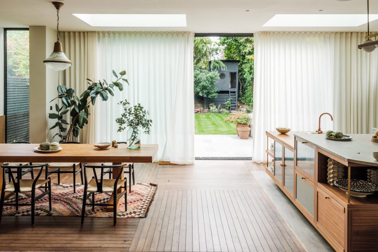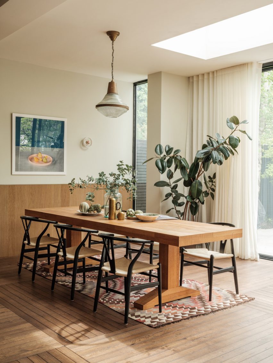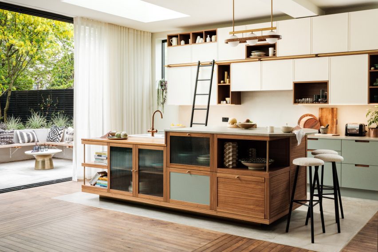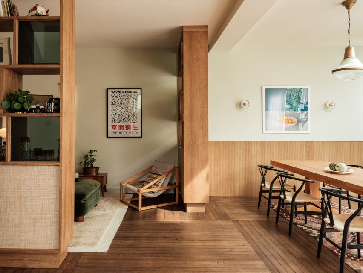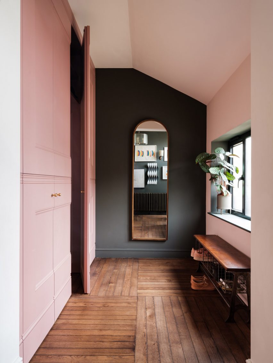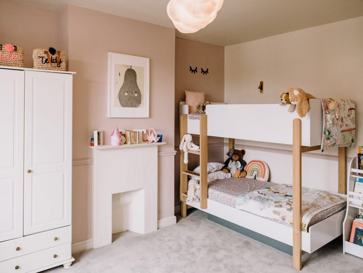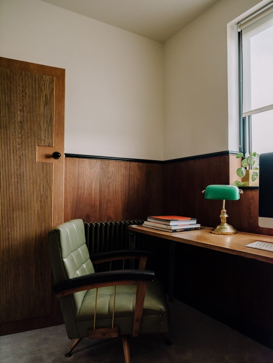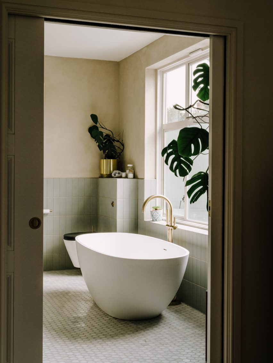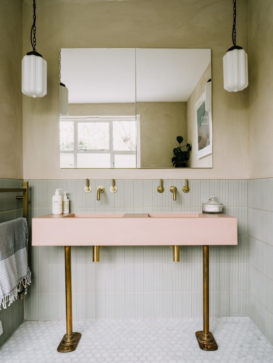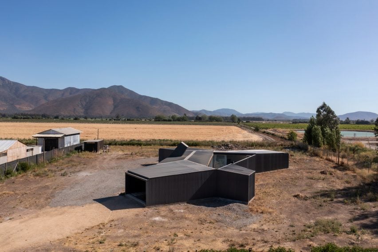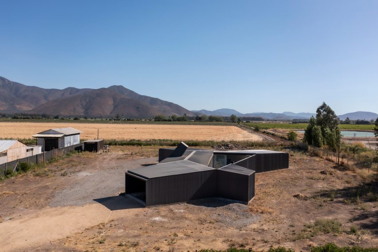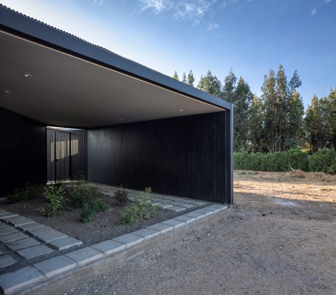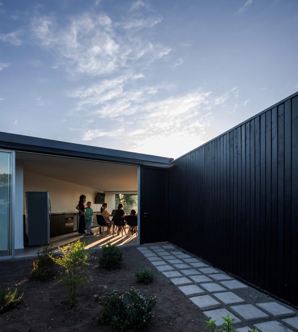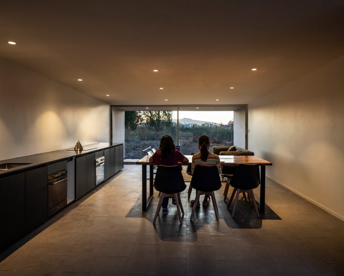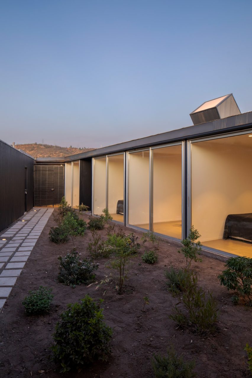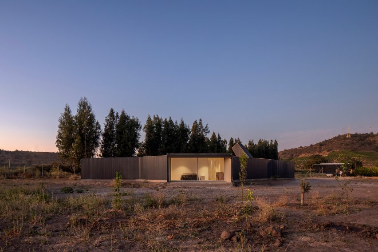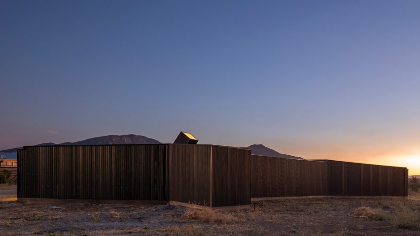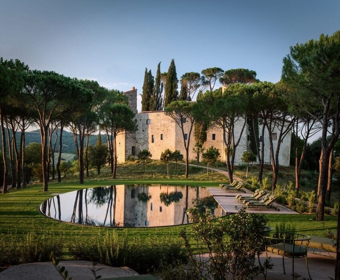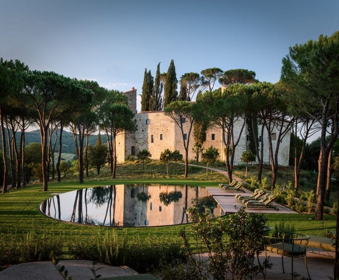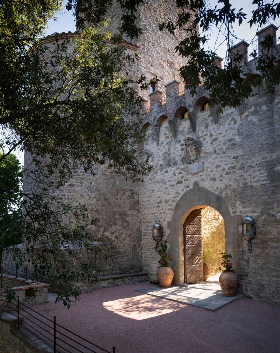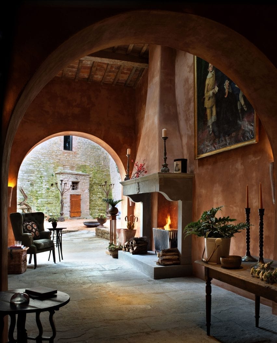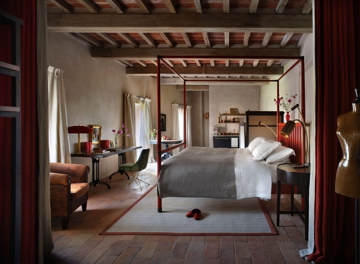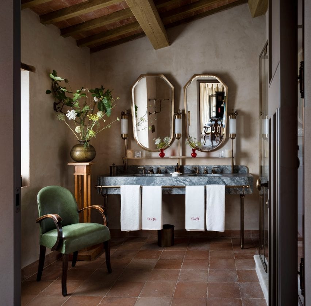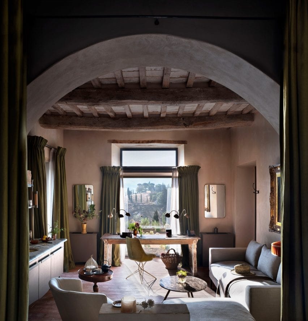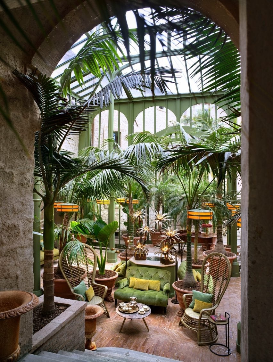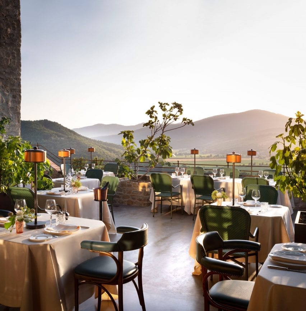Ludwig Godefroy prioritises garden for “timeless” family home in Mexico
Mexico-based architect Ludwig Godefroy has completed the renovation of a”simple” house and studio in Mexico for himself and his family that is integrated with an adjacent garden.
Godefroy and his partner renovated a former residence, focusing on the home’s orientation towards the site’s pre-existing greenspace.
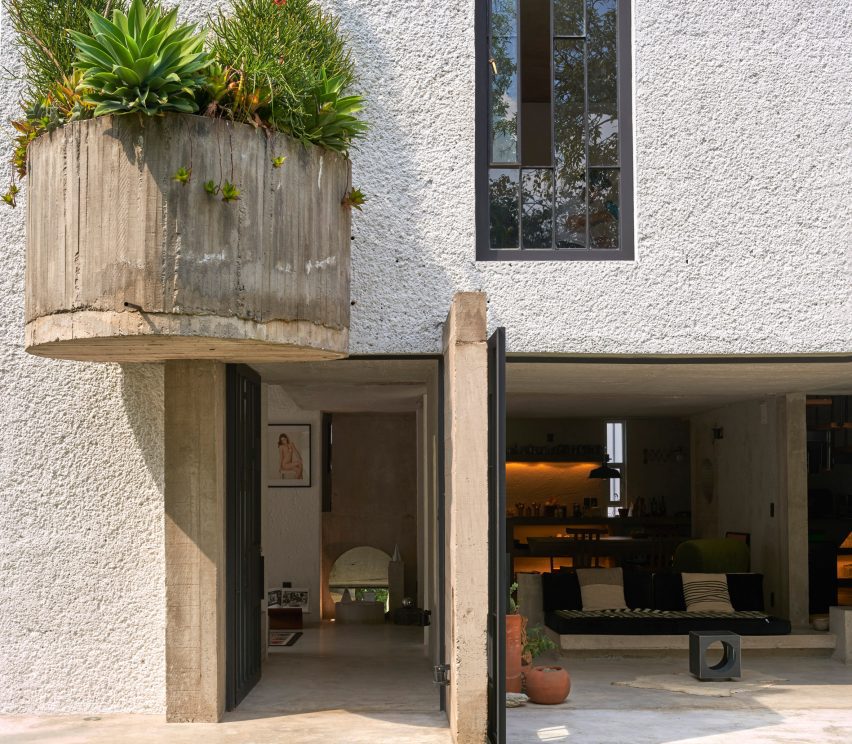
“Casa SanJe is a very simple project,” said Godefroy. “The main idea behind the project was to reconnect the house with its garden, opening large windows everywhere on the ground floor. In and out are always connected in this house.”
Almost half of the square site is dedicated to the garden, while the other half contains the architect’s residence.
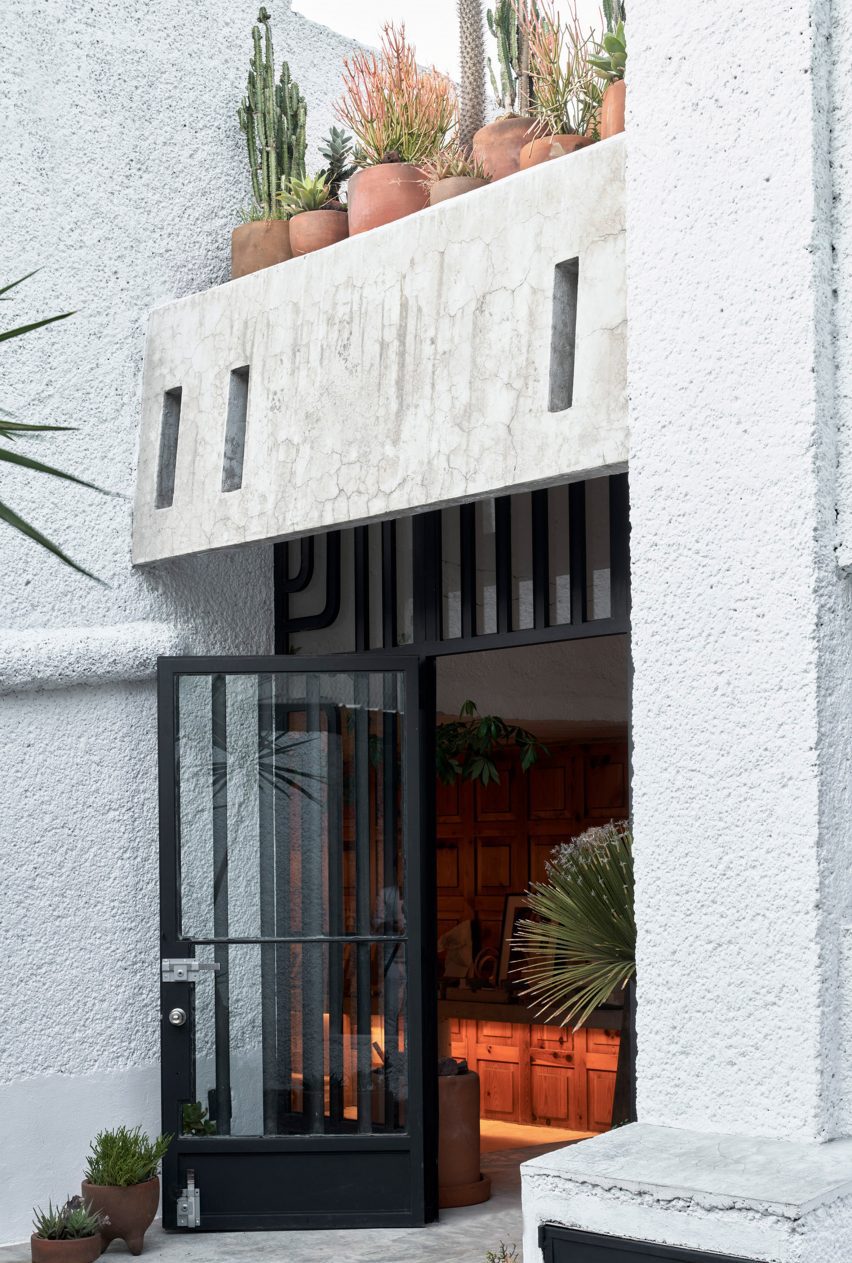
“Casa SanJe was an ordinary Mexican house from the ’80s, without any style, a simple house with tiles on the floor and texturized plaster finishing on the walls,” said Godefroy.
The architect replaced the former materials with concrete, wood and tezontle – a red volcanic stone – to “calm down the atmosphere of the house”.
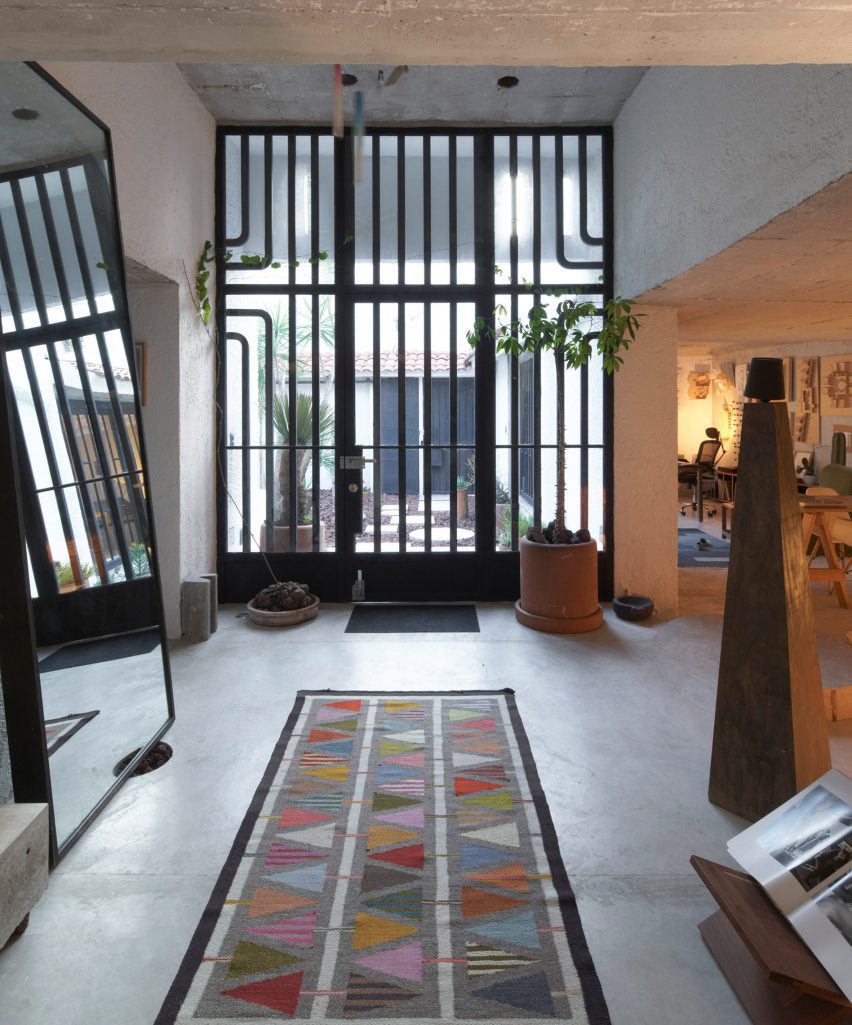
The ground level of the home contains two entrances protected by iron doors.
A car park sits adjacent to the building’s first entrance, which is accessed through a patio populated with stone, planting beds and a concrete and brick sculpture.
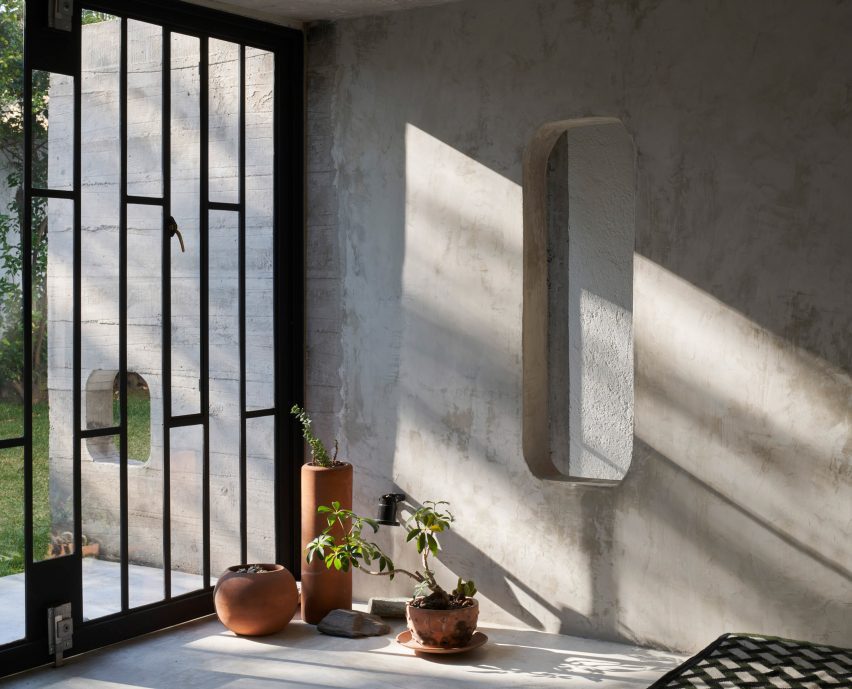
A second entrance is located further into the garden and leads to a vestibule space at the centre of the ground-level plan.
The interior program circulates around the vestibule, with the kitchen, dining area and living room located opposite the architect’s studio and library.
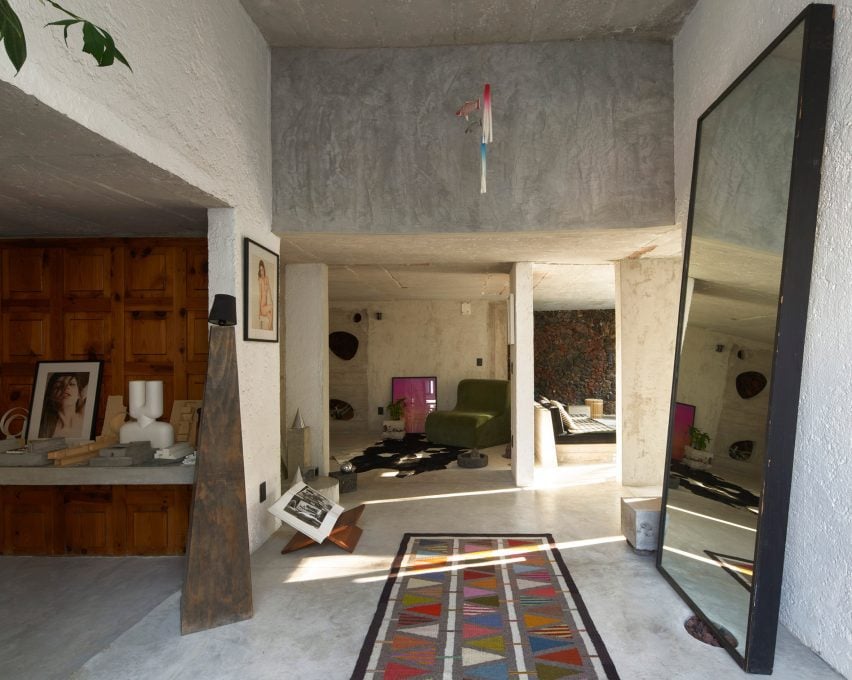
The kitchen and studio spaces were pushed along the back wall of the house, with slim windows placed periodically among cabinets and shelves.
On the side opposite, Godefroy installed large doors and windows that open the living room directly into the garden.
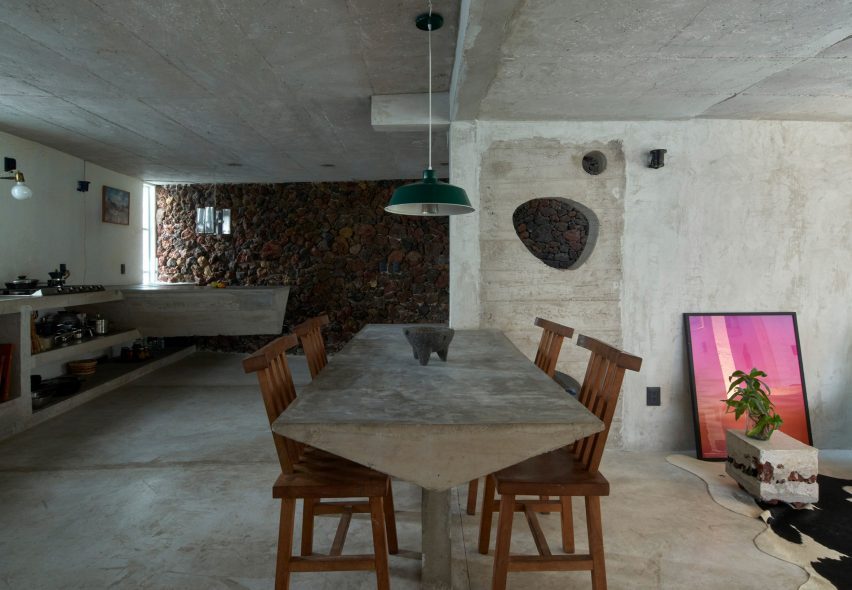
Much of the interior furniture was made of caste concrete, like the living room sofa, the dining table, side tables, kitchen shelving and an island. And some are built directly into the floor.
Godefroy’s studio also contains concrete shelving and a concrete desk that runs along the wall.
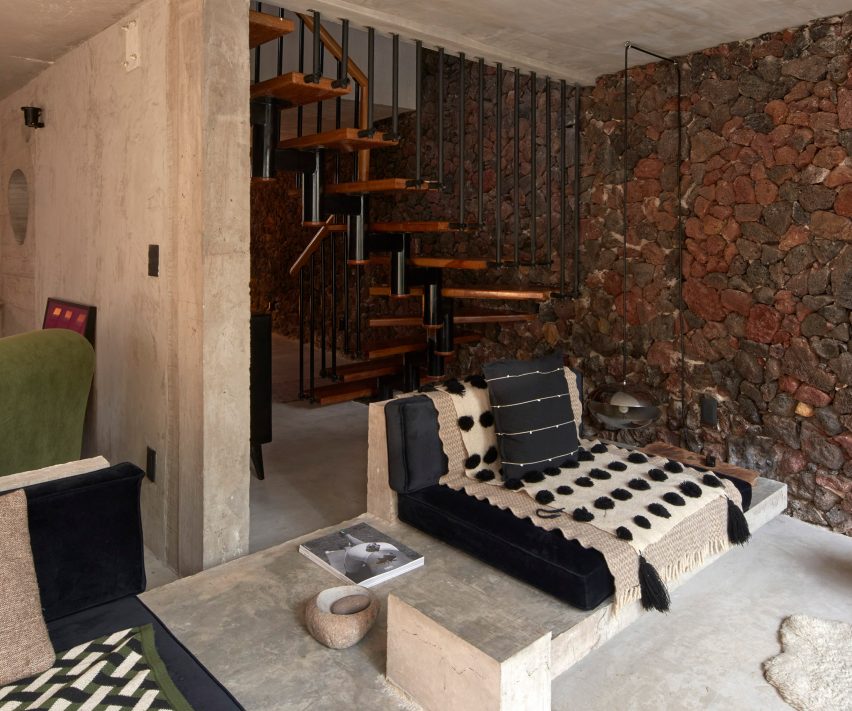
In the same space, a wall was clad in warm wood panels, while a vaulted ceiling sits above the architect’s desk. A chimney sits adjacent.
Like some of Godefroy’s previous projects, geometric openings were cut into interior walls.
An exposed wall made of red volcanic stone runs along the back wall of the house.
Located between the kitchen and living room, a wooden staircase leads to the second floor, which contains bedrooms and a primary bath.
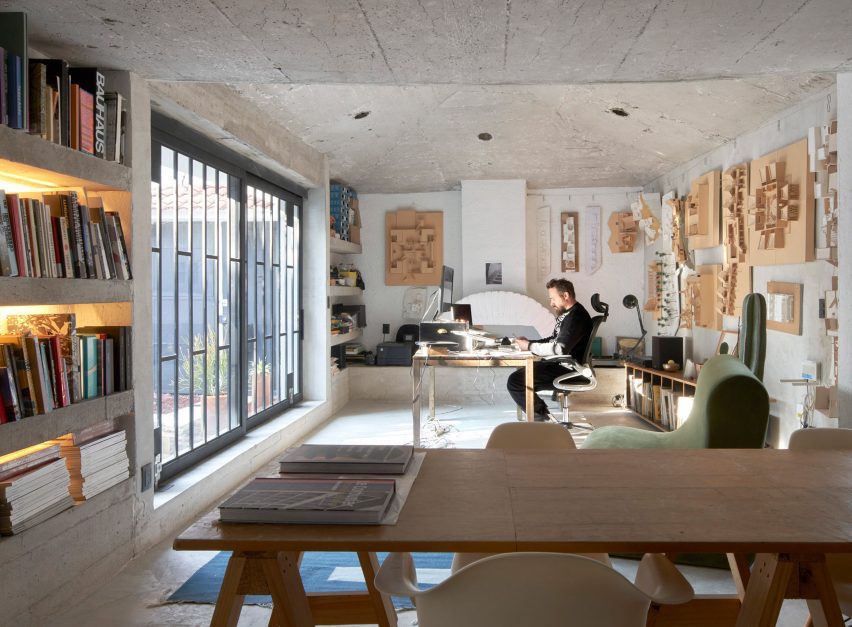
The primary bath contains a sunken, circular cutout in the floor, with multiple shower heads for bathing.
In one corner, a spigot drops water onto a stepped feature.
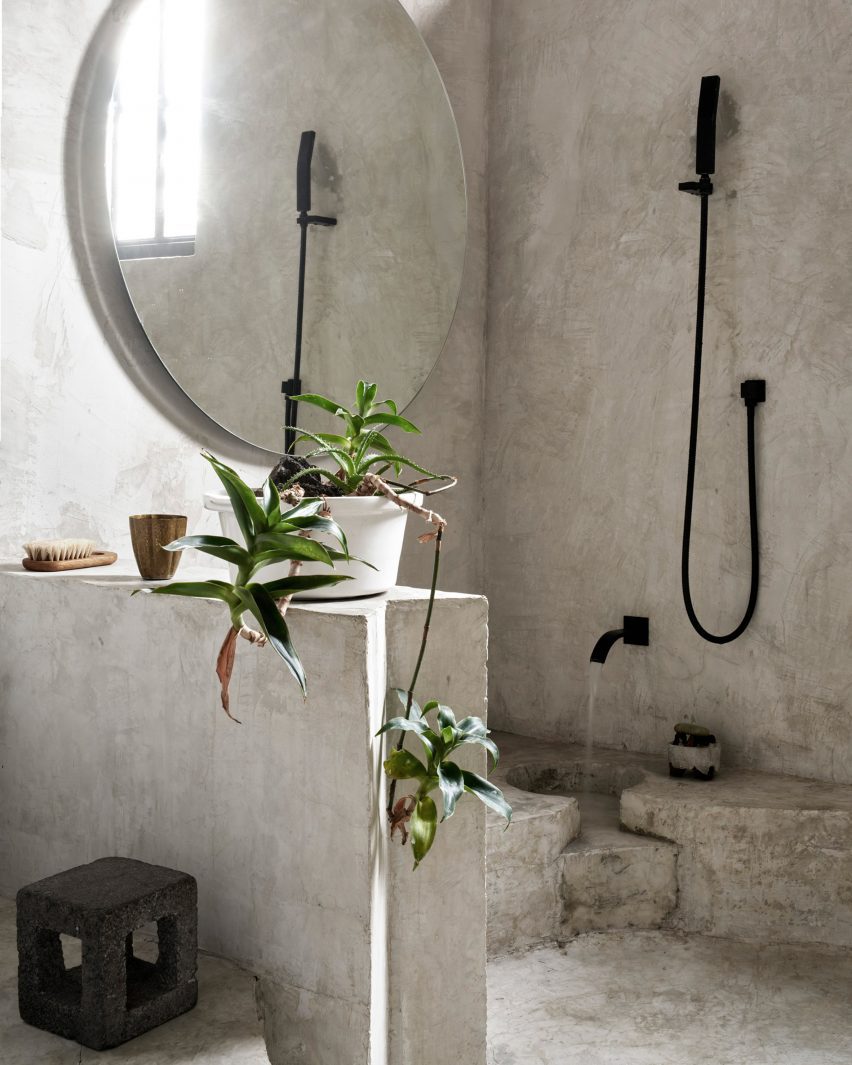
Concrete was used for the ceiling, walls and floor.
Native plants were placed throughout the house, with a large semi-circle planter made of concrete placed above the house’s entrance.
“We wanted the space to become timeless, out of any trend or decoration, just made out of simple material, able to get old instead of getting damaged under the action of time,” said the architect.
Godefroy recently completed a number of projects in and around Mexico City, including a brutalist cube-shaped home and a hotel that recalls the design of an Oaxacan temple.
The photography is by Edmund Sumner.

