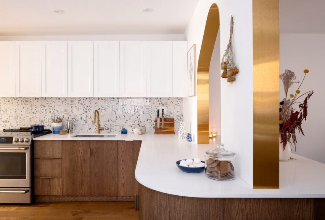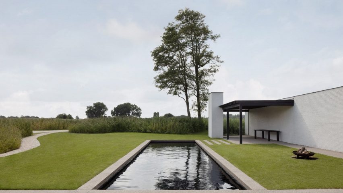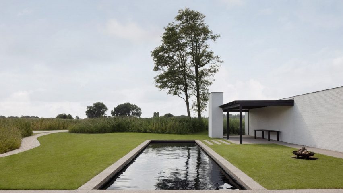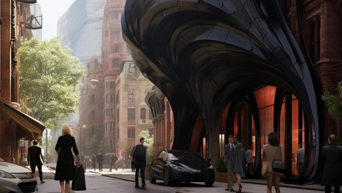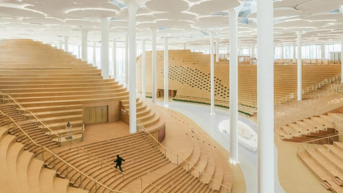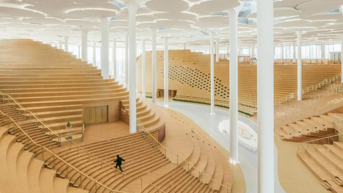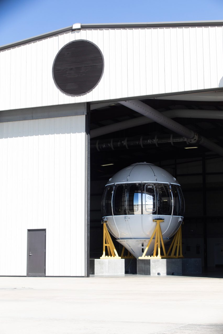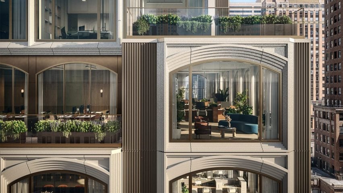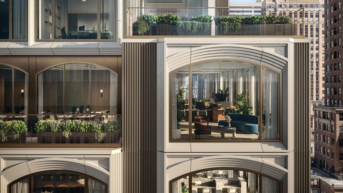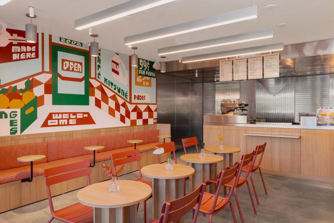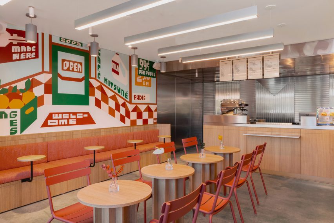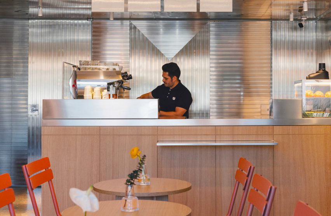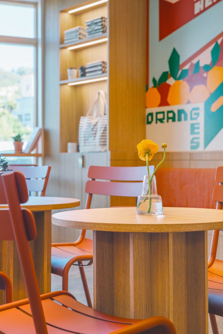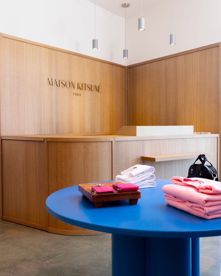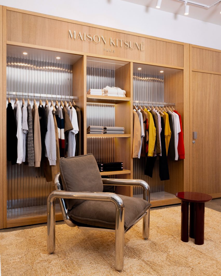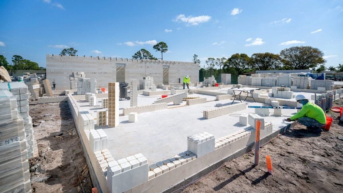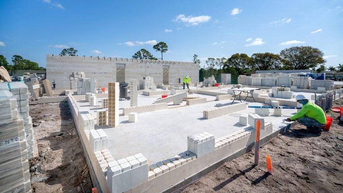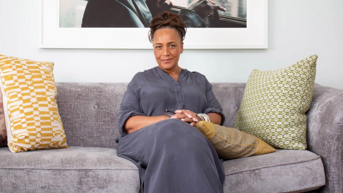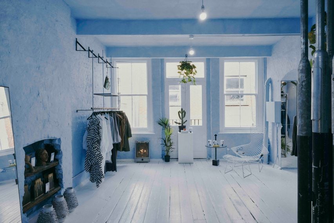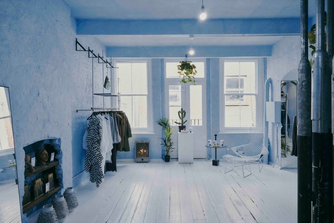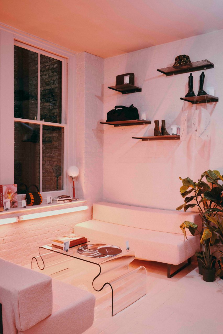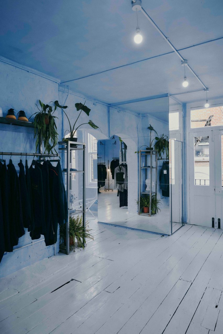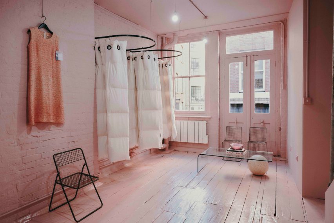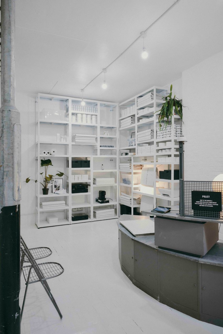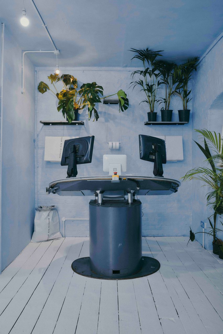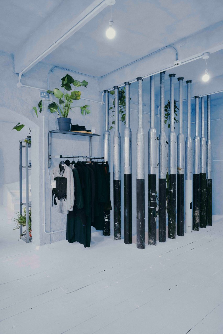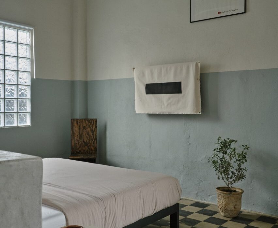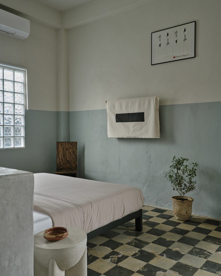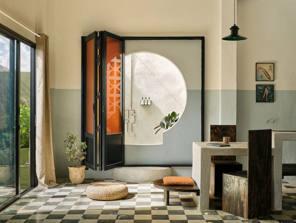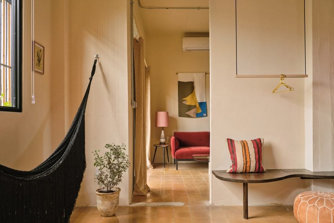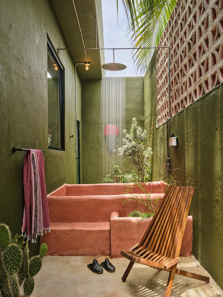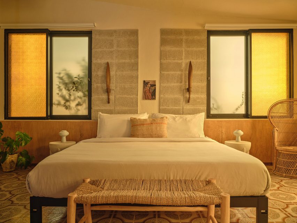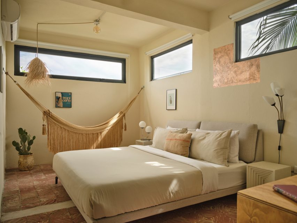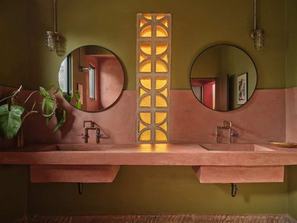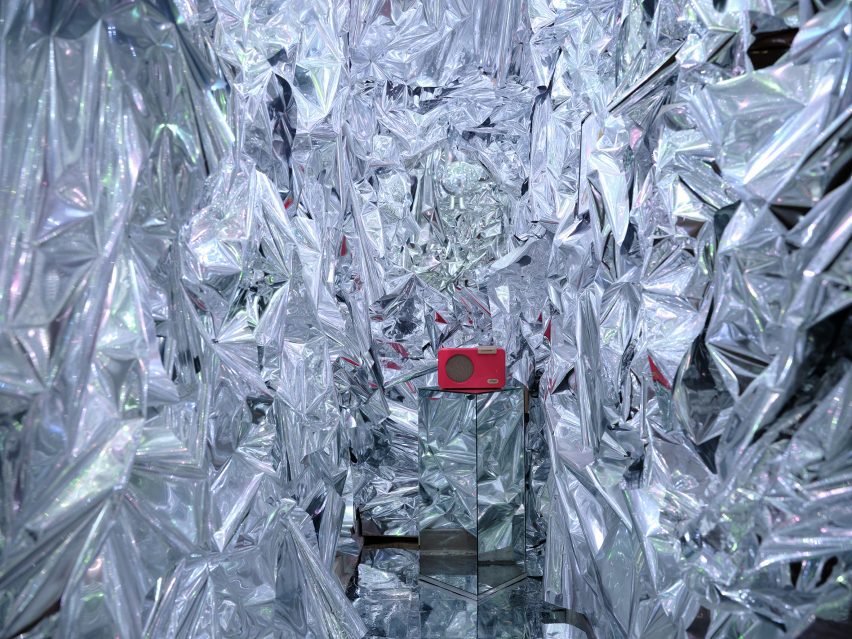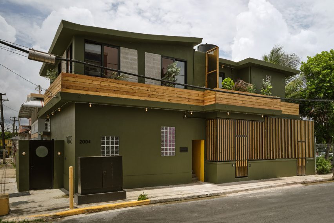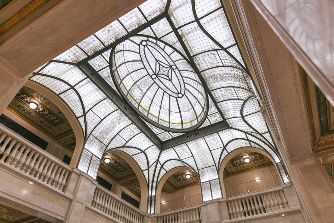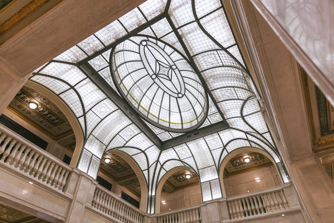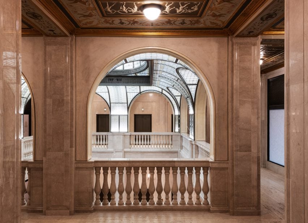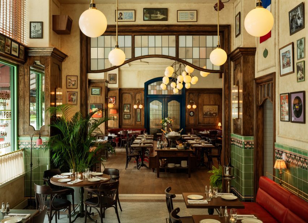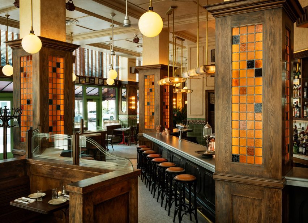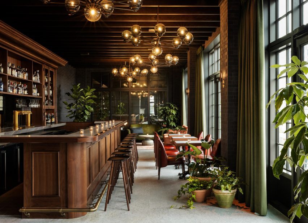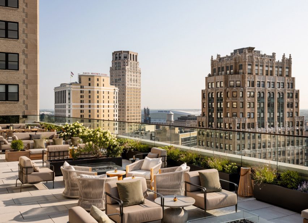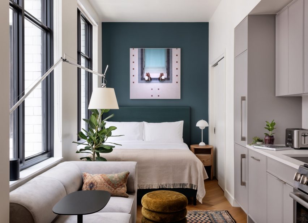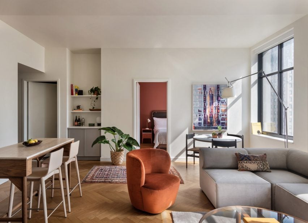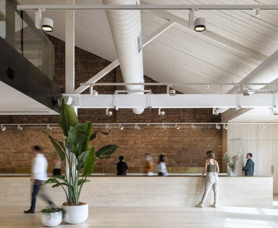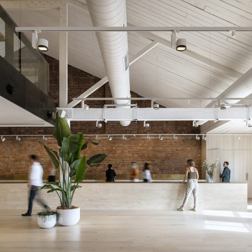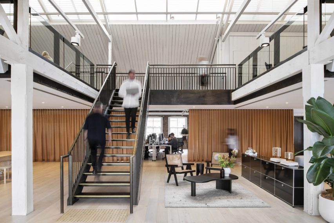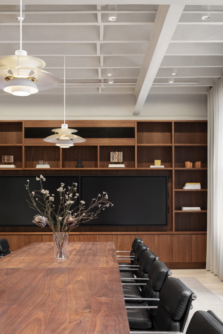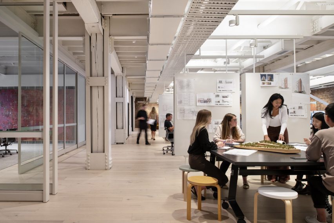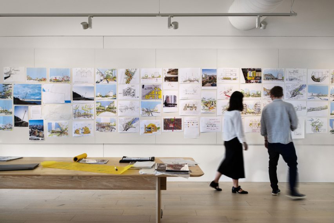Portal House by Svima features brass details and curved oak ribbons
Brass ribbons line the asymmetric portals that connect the kitchen and dining room of this Toronto residence, renovated by local architecture and art studio Svima.
The Portal House was designed for a couple who had wanted to refresh their home for 10 years, but have very different aesthetic tastes.
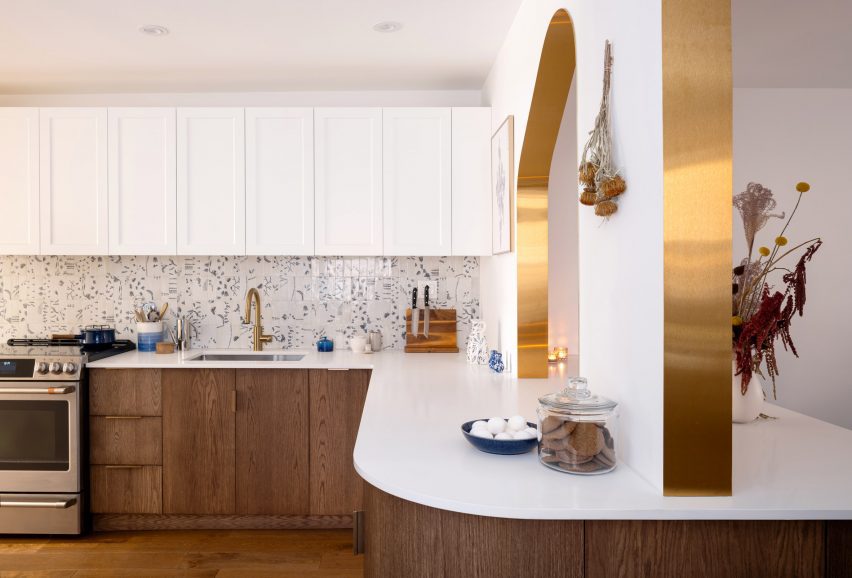

Toronto-based studio Svima found a compromise by combining his desire for “tenebrous minimalism” and her love of “bright French country kitchens” into the design.
The resulting “denlike cosiness” pairs dark oak across the lower half of the ground-floor spaces and clean white surfaces on the upper half.
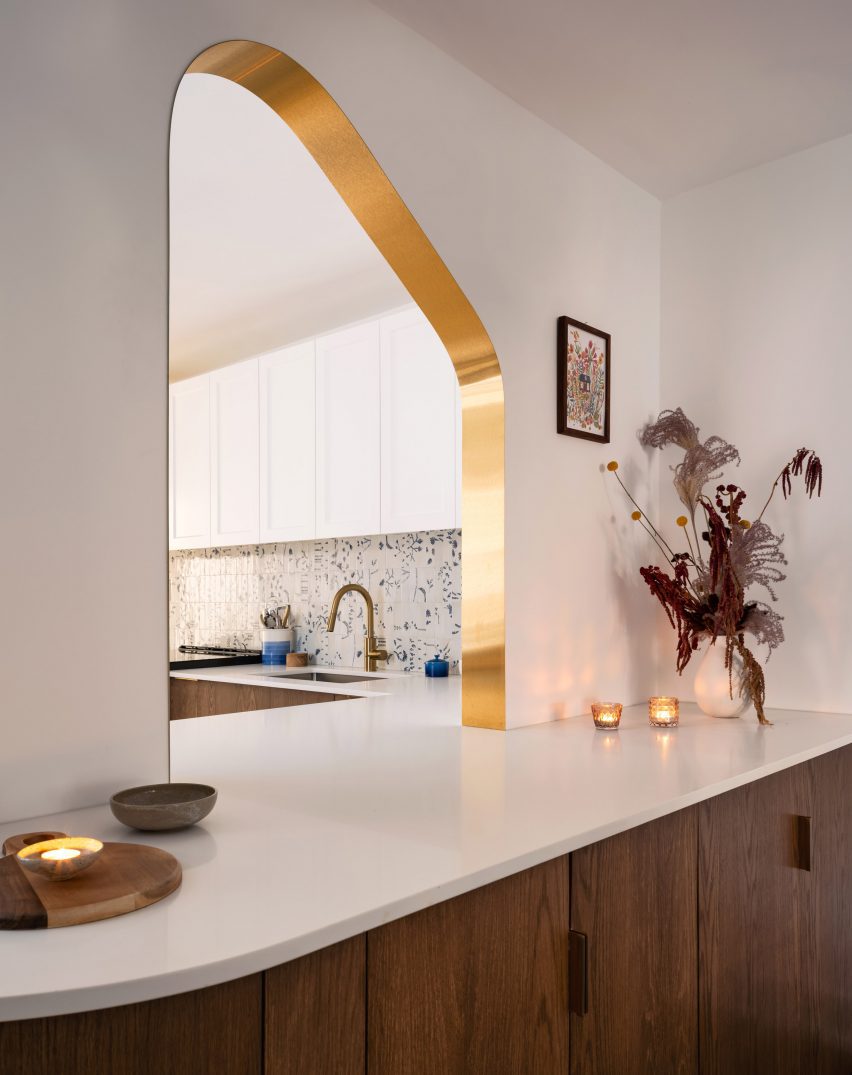

The snaked kitchen layout is tight, so Svima curved the corners of cabinetry and counter surfaces to steal extra space for circulation.
This theme continues to the living room millwork: a bookcase is filleted at the corner and meets the wall at an angle, while a built-in sofa beneath the window also softly angles inward.
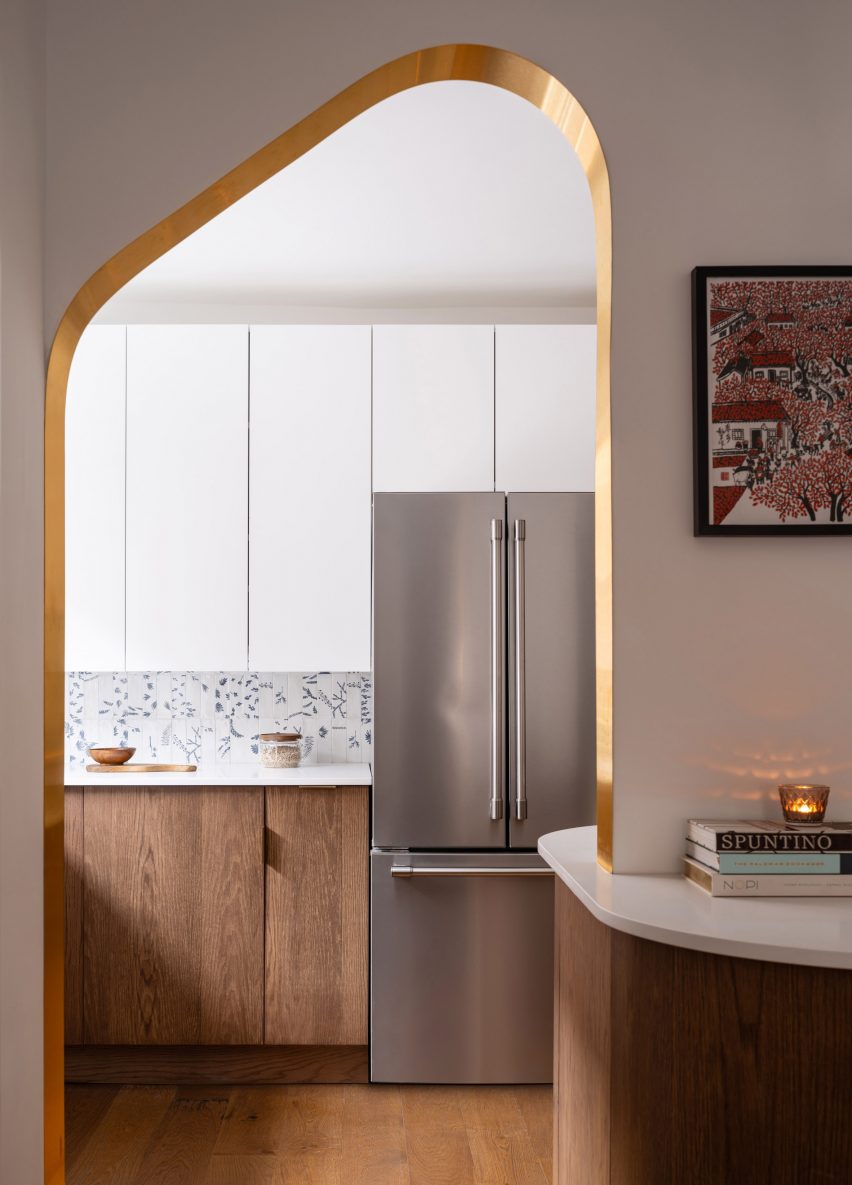

“The design hinges on ‘ribbons’ flowing through the space, guiding the motion through the rooms,” said Svima.
“The ribbons curve in areas where sharp corners would not fit, or would stop the flow of movement.”
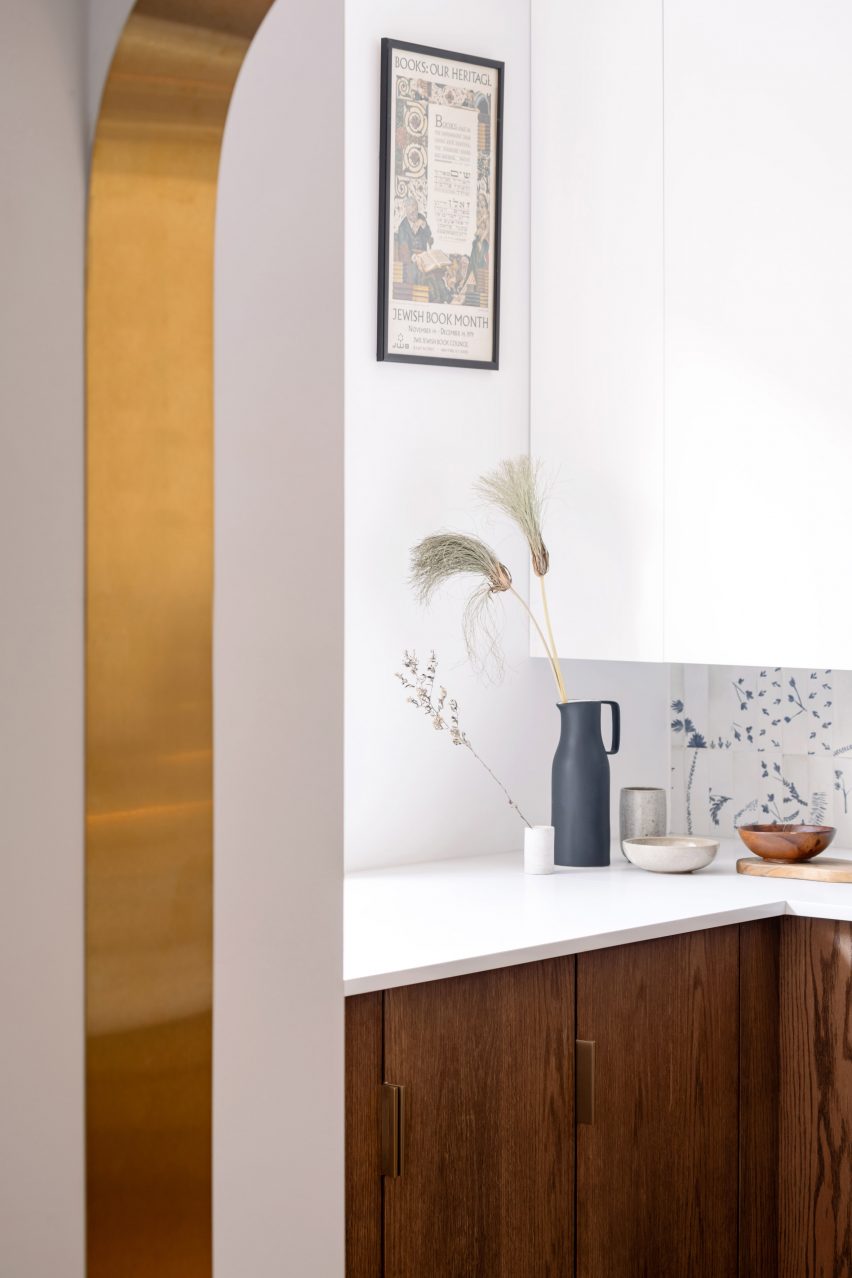

In the kitchen, the curved oak doors were handmade by a cabinetmaker who created a special jig to kerf-bend the oak into a radius.
Tiles that offer a contemporary take on Dutch Delft porcelain form the backsplash, adding small touches of blue to the otherwise neutral space.
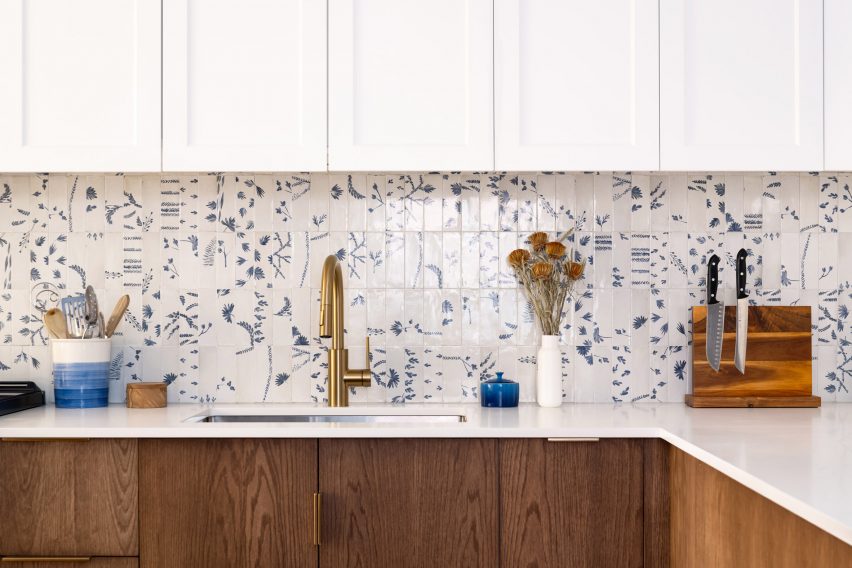

Two portals provide connections between the kitchen and adjacent dining room, both with a mirrored asymmetric shape and edged in brass.
One acts as a doorway, while the other over the deep counter is used as a pass-through for food, drinks and tableware.
“It was an artful process for the contractor to lay the brass into the wall, as it had to fit into the curved drywall perfectly with no tolerance for error,” the architects said.
The living room, located at the front of the house, was furnished with mid-century pieces such as a chair, a coffee table and a media console.
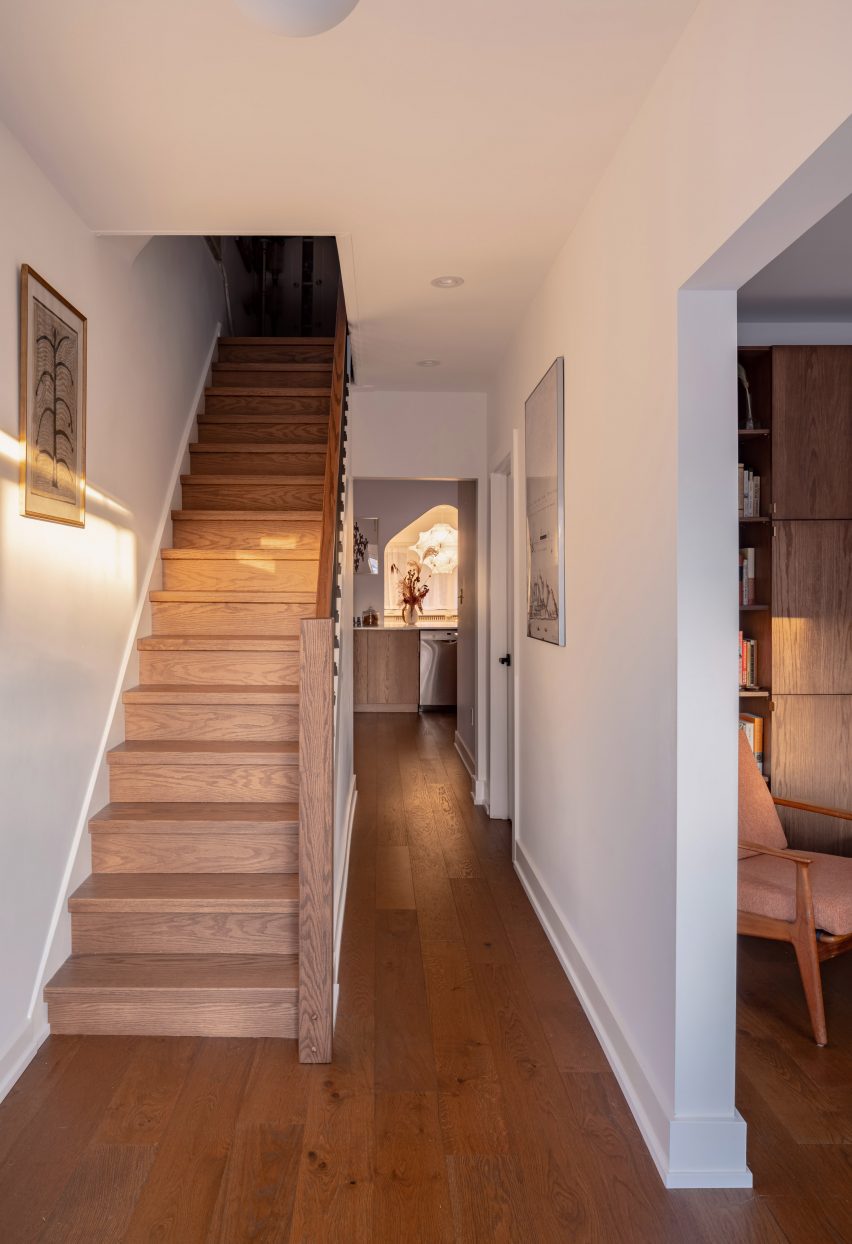

The closed and open shelving unit organises the family’s books and possessions, and its shape allows more light to enter from a side window.
Opposite, the built-in sofa helps to resolve an awkward space under a bay window and orients the sitter towards the TV to one side.
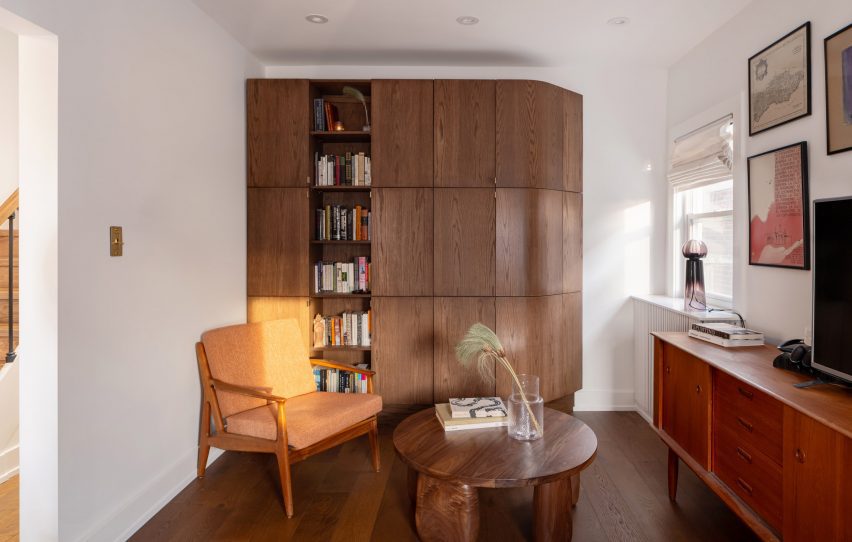

“The custom sofa sweeps into the space to provide seating at precisely the right sideways angle for viewing the media unit, for lounge reading, and for gathering,” Svima said.
The floors throughout the home match the other millwork, grounding the spaces with a rich dark hue.
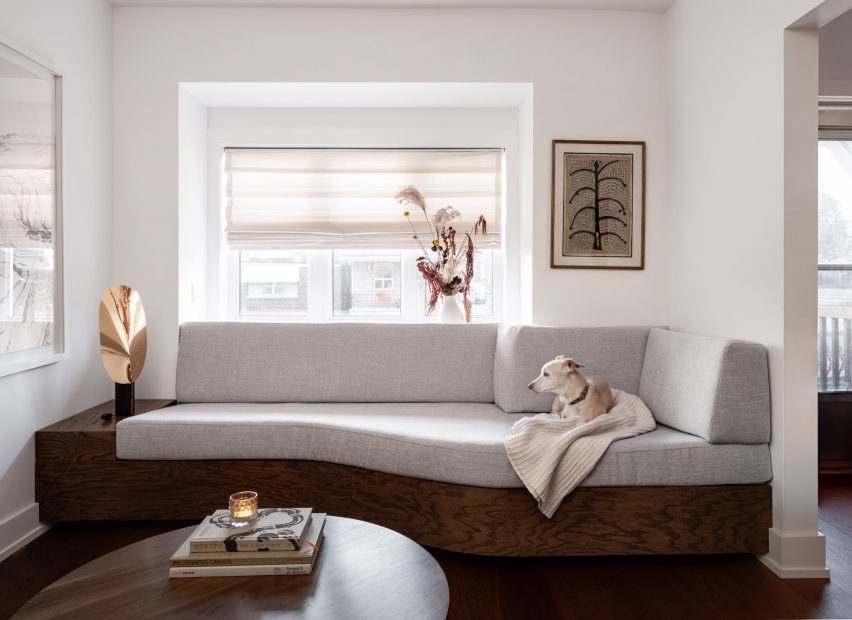

Svima, founded by architects Anamarija Korolj and Leon Lai, is not the only studio that’s had to get creative with a tight Toronto floor plan.
When Studio Vaaro overhauled a house in the city, the firm created a series of volumes with minimally detailed millwork to form kitchen cabinetry, the staircase and a feature bookcase in the living room.
The photography is by Scott Norsworthy.

