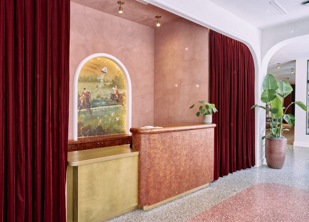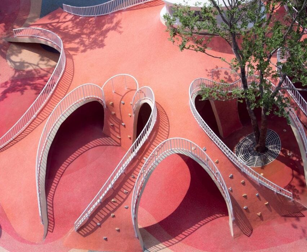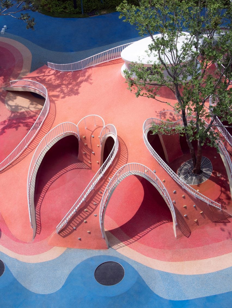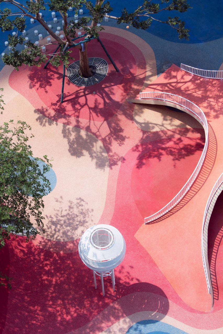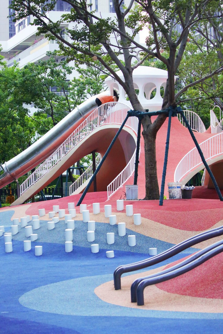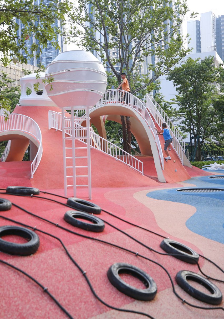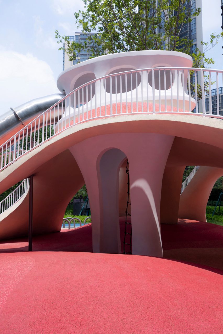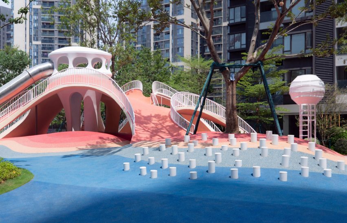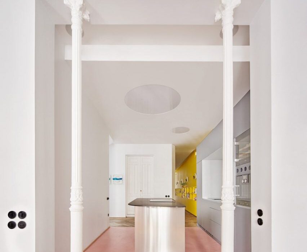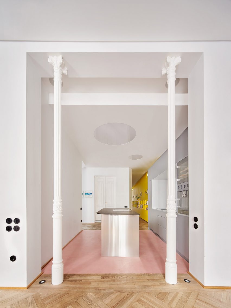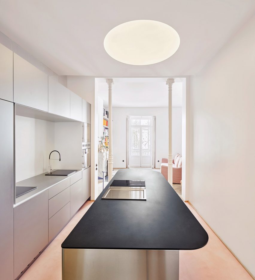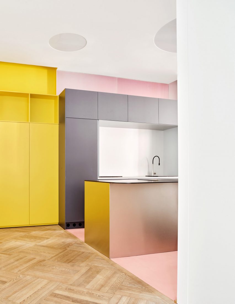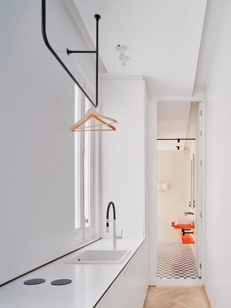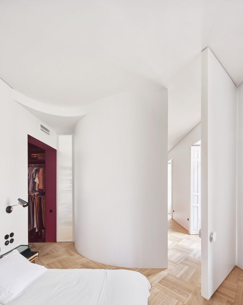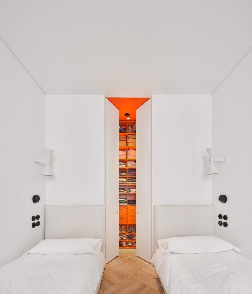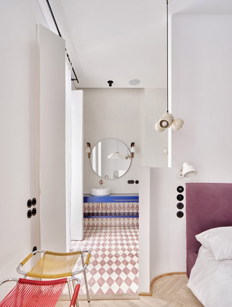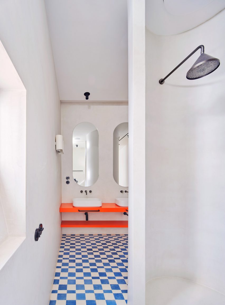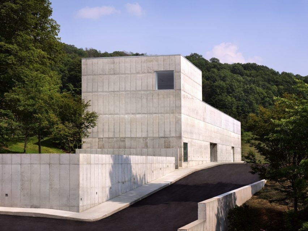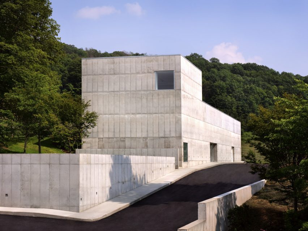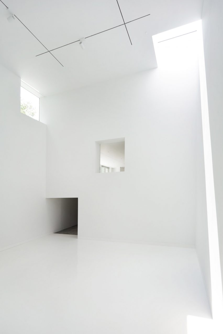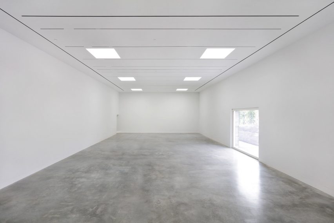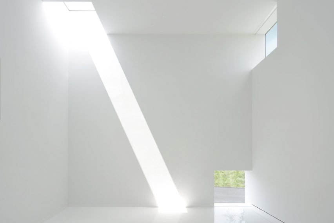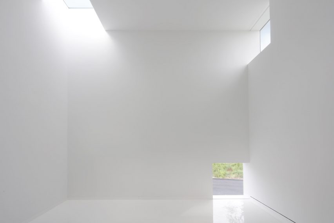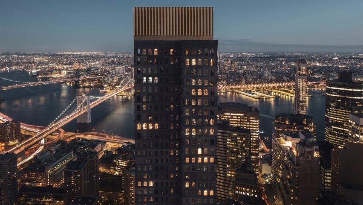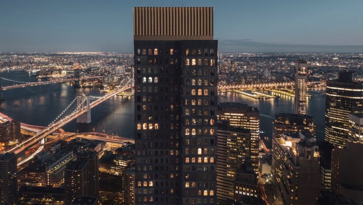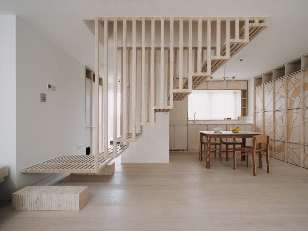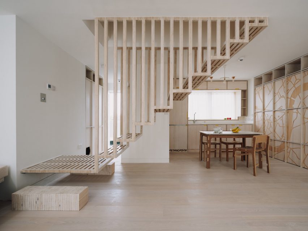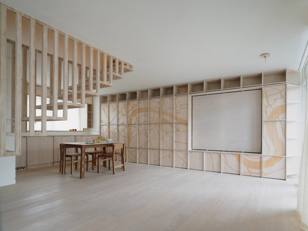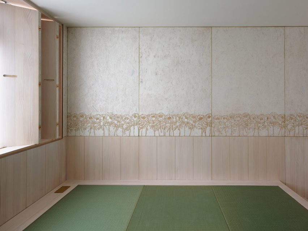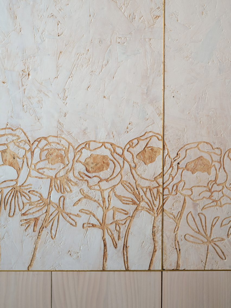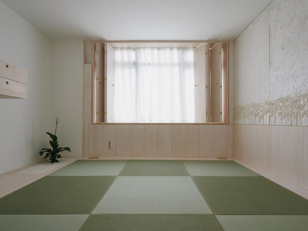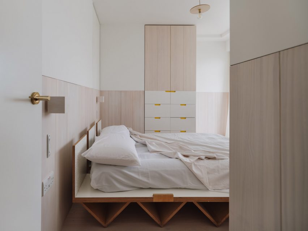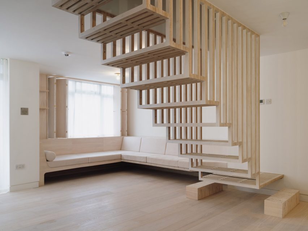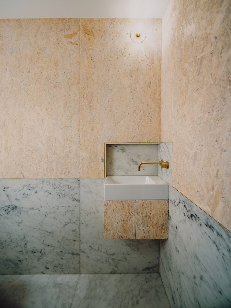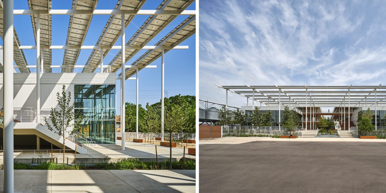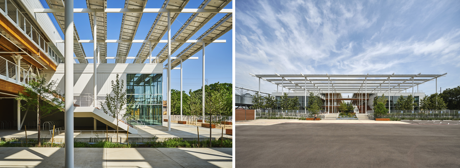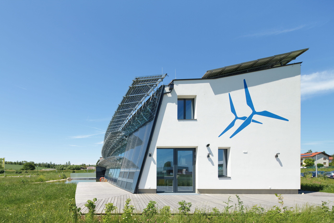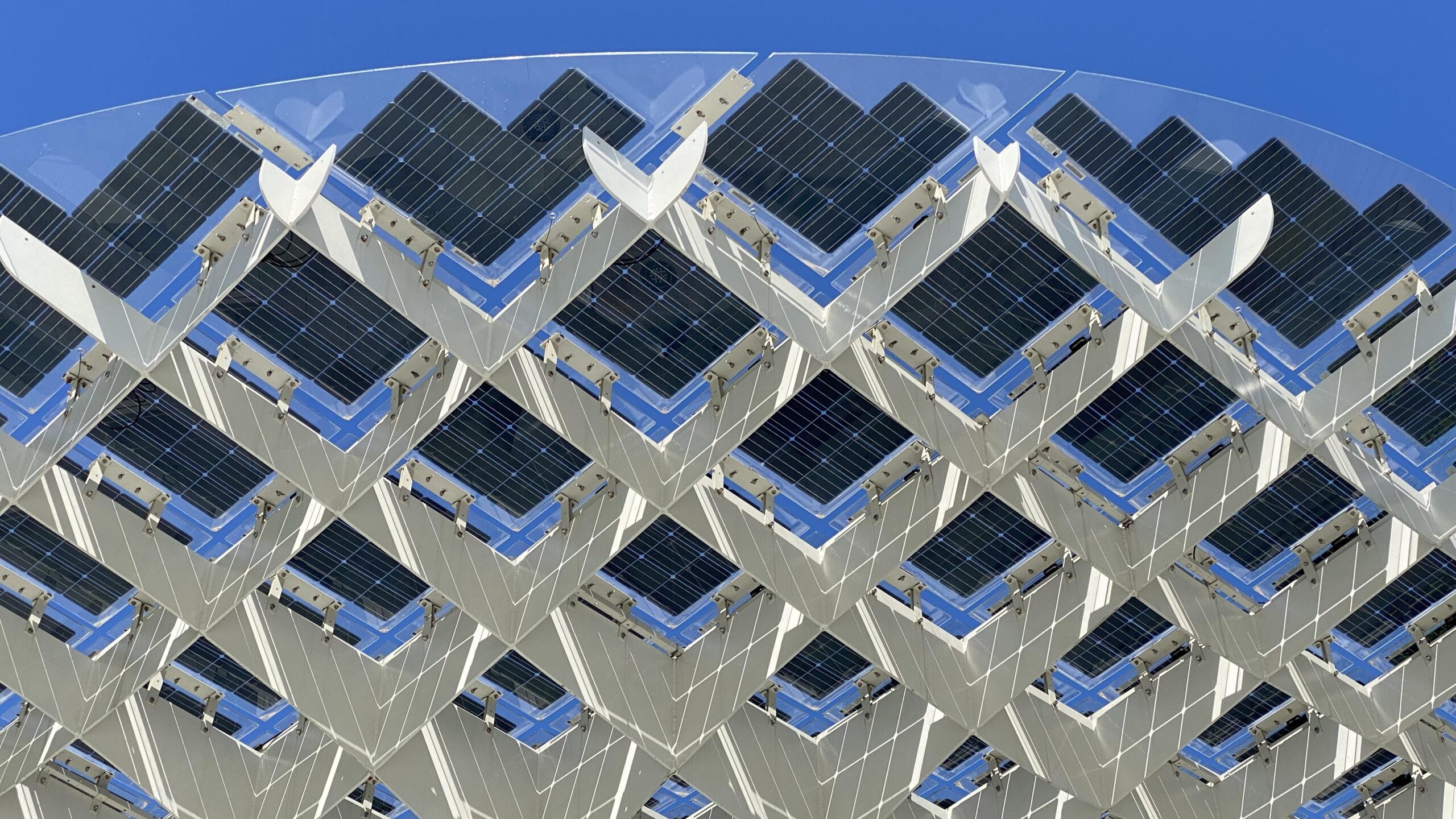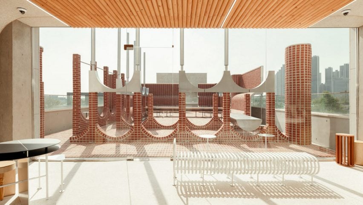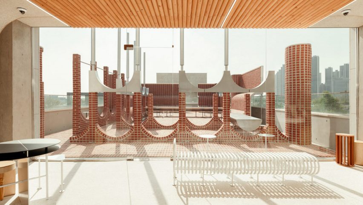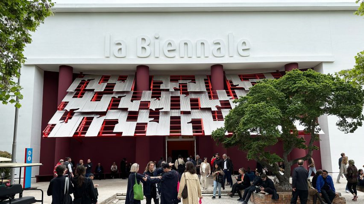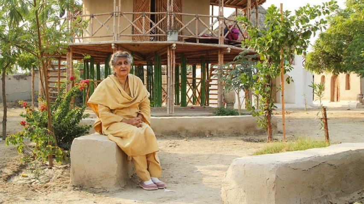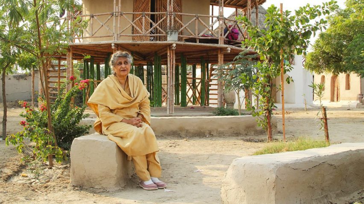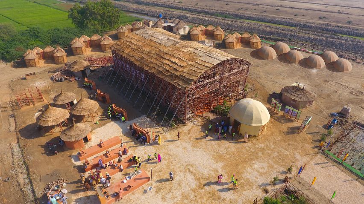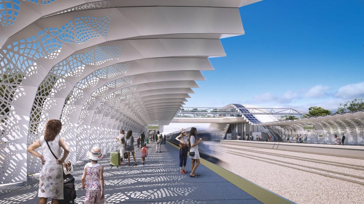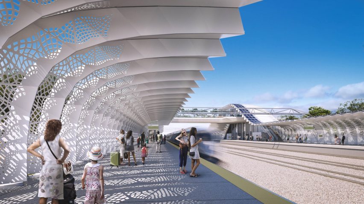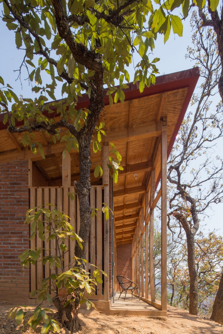Hotel Genevieve in Louisville features colour-coordinated guest rooms
Room types are organized by bold colours at this hotel in Louisville, Kentucky, which was designed by US hospitality group Bunkhouse and Philadelphia-based design studio Rohe Creative.
Located in Louisville’s East Market district, also known as NuLu (New Louisville), Hotel Genevieve occupies a new six-storey, black-brick building that’s within walking distance of some of the city’s biggest tourist attractions.
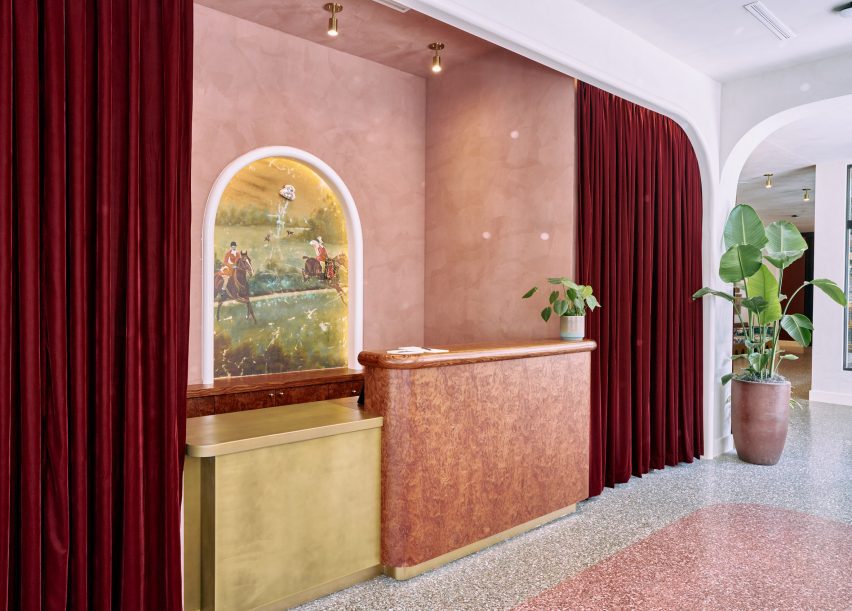
The hotel takes its name from a regional type of limestone, Saint Genevieve, which is a key ingredient in local bourbon production and also prevalent in Texas, where operator Bunkhouse is based.
The company collaborated with Rohe Creative on the interiors, which are intended to reference Louisville’s history.
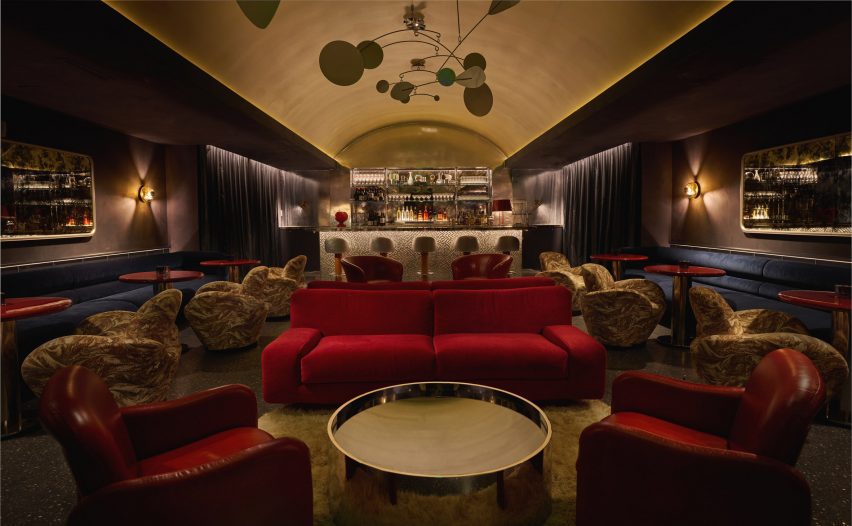
In the lobby, pink tones of terrazzo flooring are echoed in the plasterwork behind the reception desk, surrounding an equestrian-themed mural.
Artworks are displayed on white walls and in front of red velvet curtains to form a gallery around the lobby seating areas and corridors.
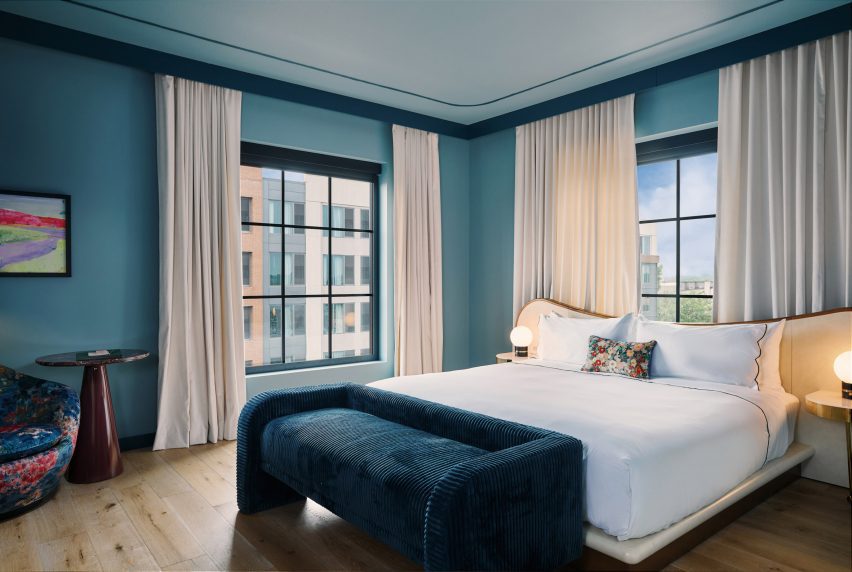
The adjacent all-day restaurant, Rosettes, serves food made with local ingredients and is influenced by al fresco Parisian cafes and chef Ashleigh Shanti’s Southern background. This bright, brasserie-like space combines green-tiled floors with colourful dining chairs and retro light fixtures.
“Richly decorated, each design accent tells a story, from bold usages of colour to a playful mix of vintage and modern furniture, and a vivacious art program featuring local talent,” said the hotel team.
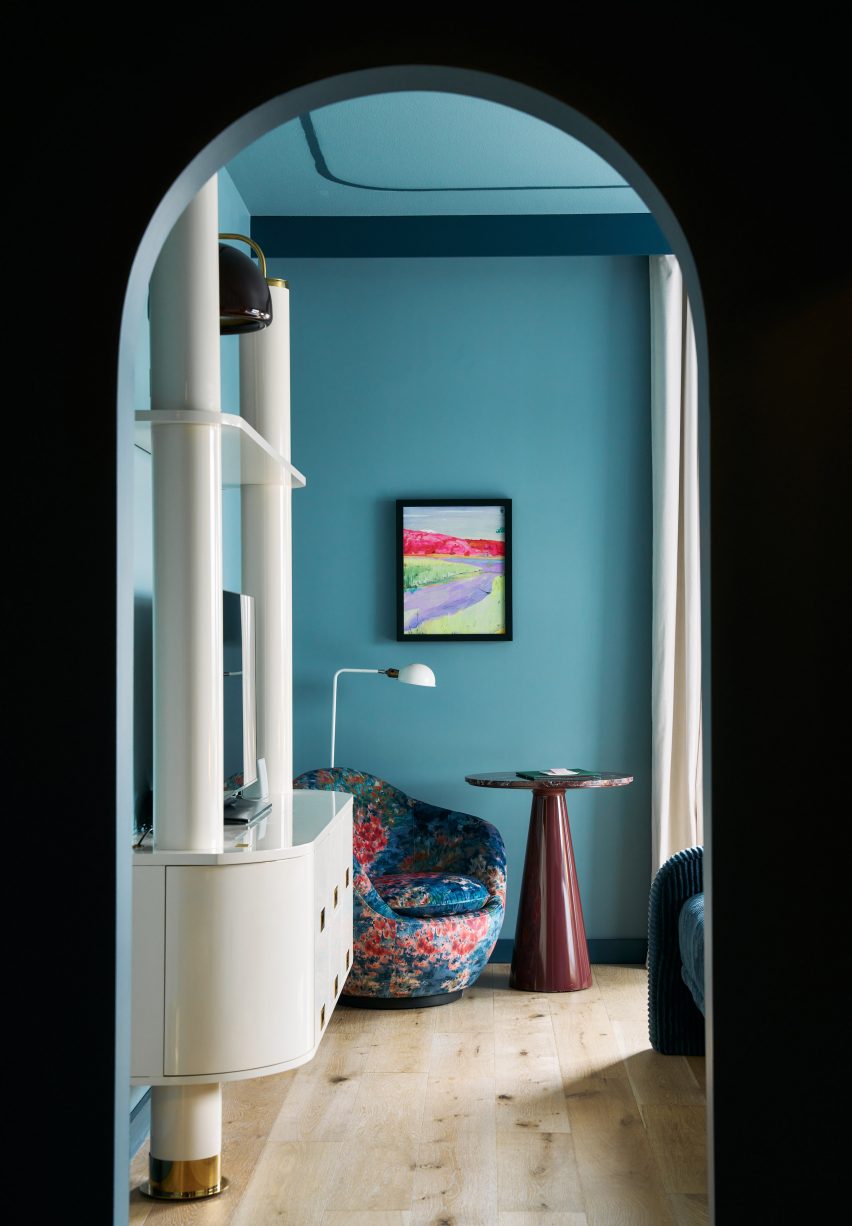
A mini market on the ground floor, which is “part convenience store, part pop art installation”, sells locally sourced provisions, handmade artisanal goods, and coffee and snacks to go.
There’s also a dark and moody speakeasy-style bar with lounge seats and a golden vaulted ceiling.
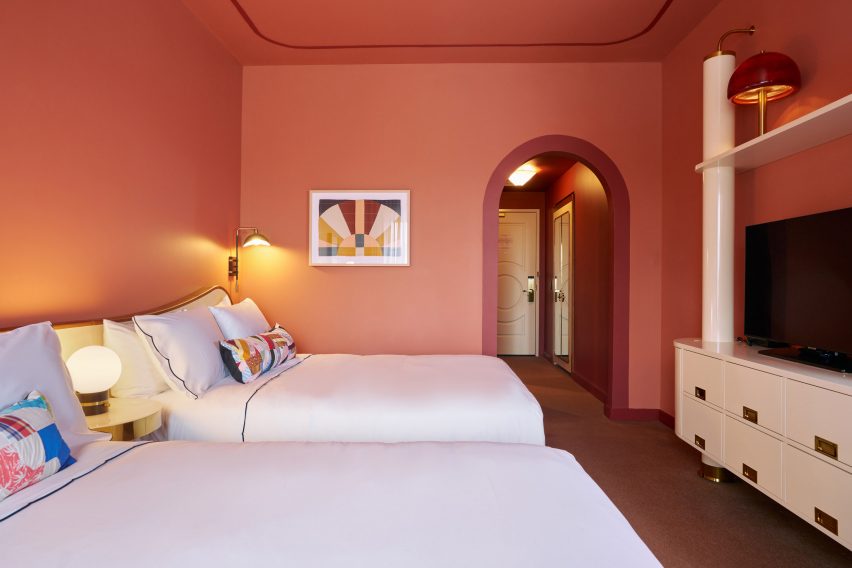
“Luxurious and feminine architectural details bring life to the space and reference the city’s namesake, King Louis XVI, heavily featuring Louisville’s vibrant local flora and fauna, with goldenrod [plants] shining throughout the suites and ground-floor restaurant,” said the hotel team.
The hotel’s 122 guest rooms are each painted a distinct colour that correlates with their size or type. These hues cover the walls and ceilings, and also extend into the bathrooms via floor and shower tiles.
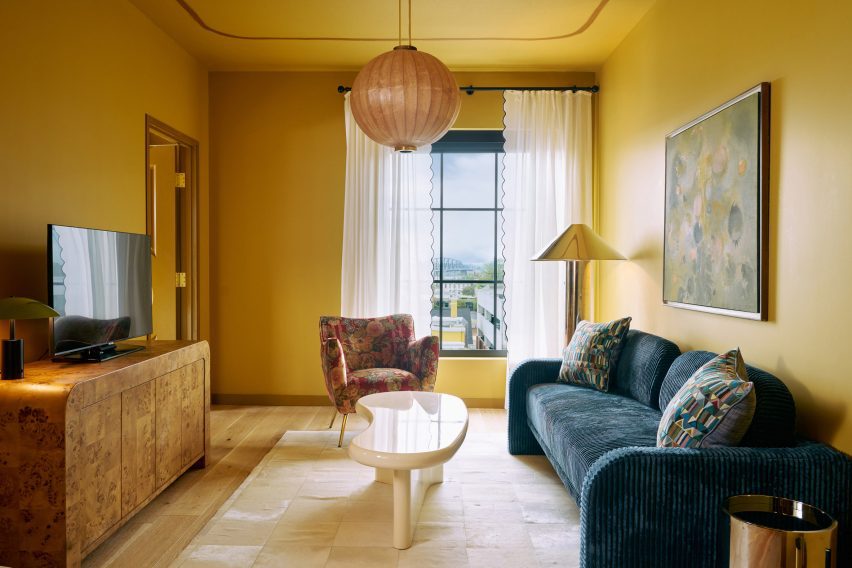
Smaller rooms, including the King Louie and Petite King categories, feature a blue palette, while the slightly larger Double Queens are decorated in a terracotta hue.
Four Grand King rooms accommodate a seating area and are also painted blue, while an additional four Suite Genevieve rooms have a separate living room and are coloured yellow.
All of the rooms boast custom features and fittings by ROHE, as well as paintings and prints by Kentucky-born artist John Paul Kesling.
The rooftop venue, Bar Genevieve, serves cocktails and French-Mediterranean food from an indoor space that opens to the outdoors.

The bar area is accented with deep teal colours across the counter, stool seats, arched window frames and floor-to-ceiling velvet curtains that can be used to divide up the room.
Hotel Genevieve has also partnered with local organisations Black Soil Kentucky, Louisville Orchestra, and the Olmsted Parks Conservancy for programming across its varied communal spaces.
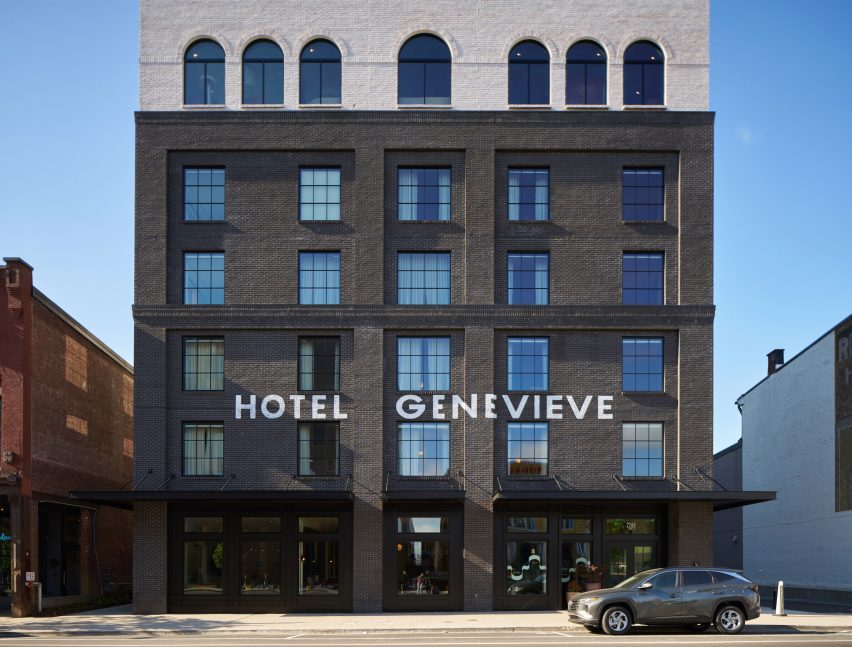
Kentucky draws visitors for its bourbon production and horse racing heritage, and demand for high-end accommodation in the state appears to be on the rise: a new five-star hotel called The Manchester also recently opened in Lexington.
Bunkhouse operates multiple properties across North America, including the Austin Motel and nearby Hotel Magdalena, Phoenix Hotel in San Francisco and Hotel San Cristóbal in Los Cabos, Mexico.
The photography is by Nick Simonite.

