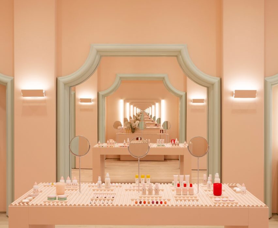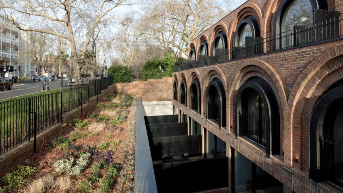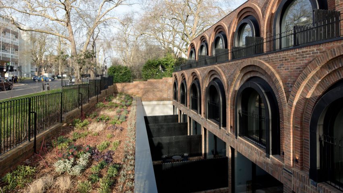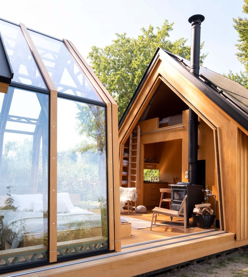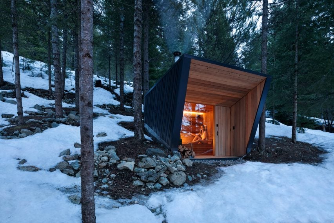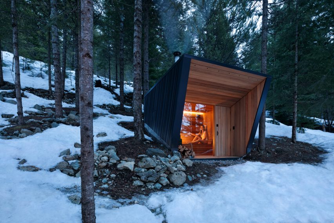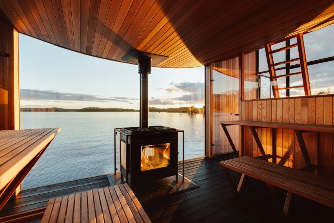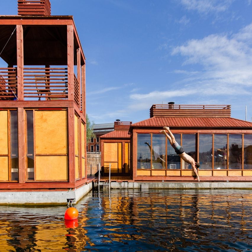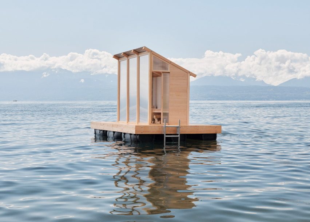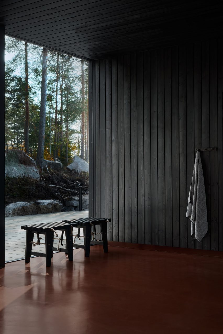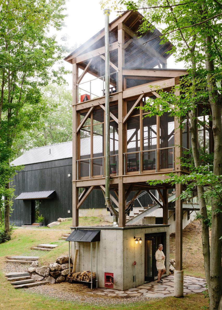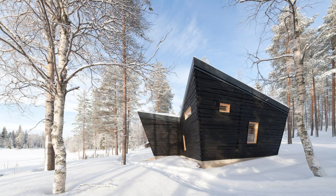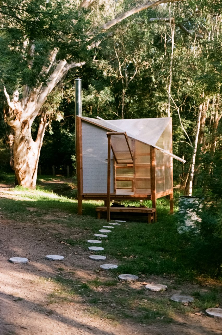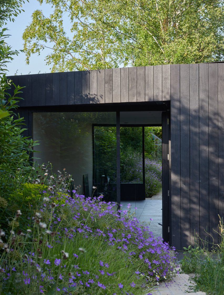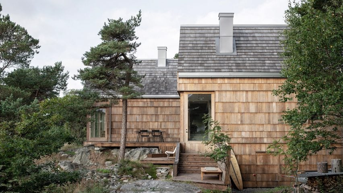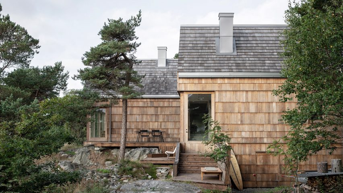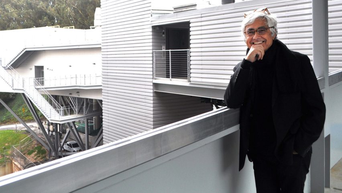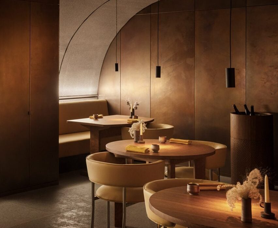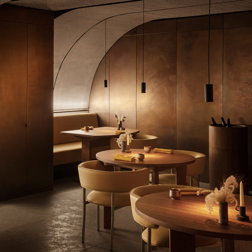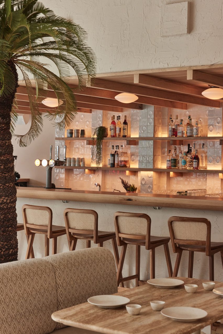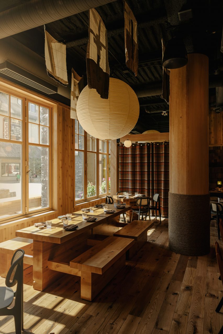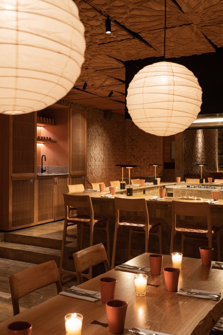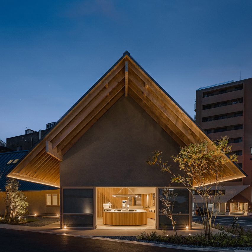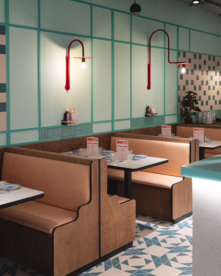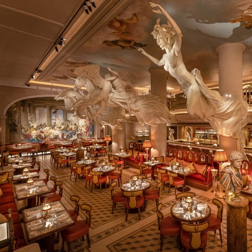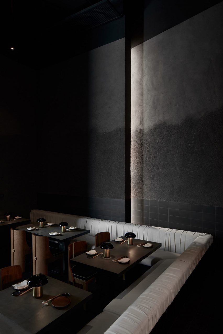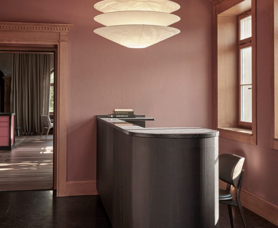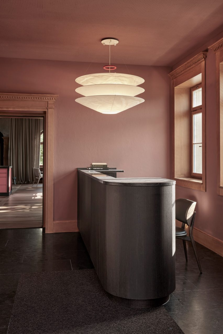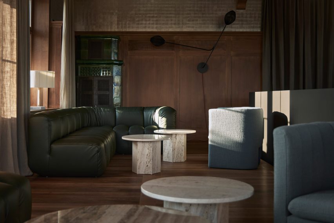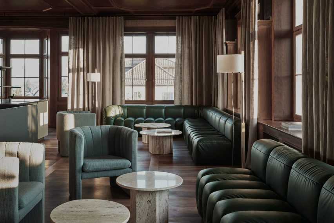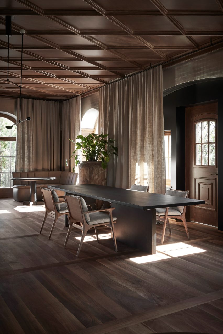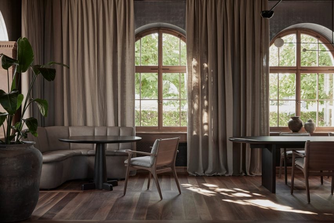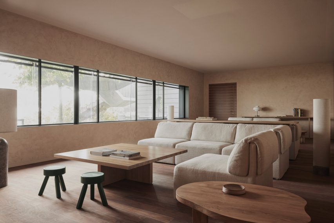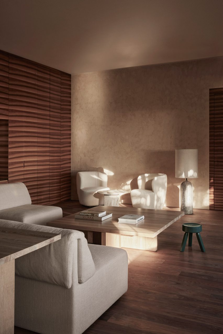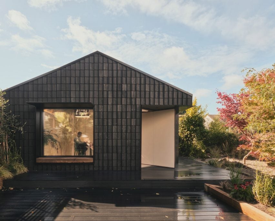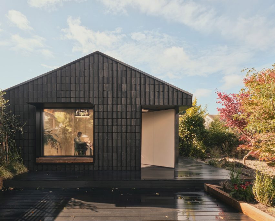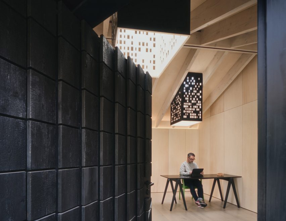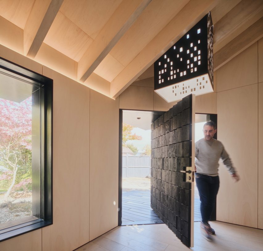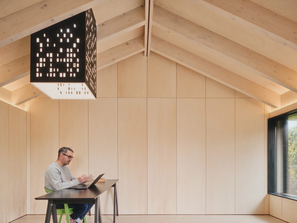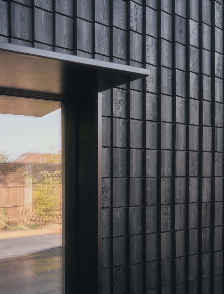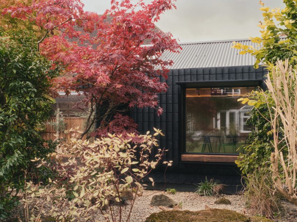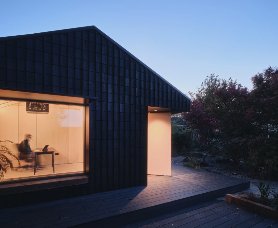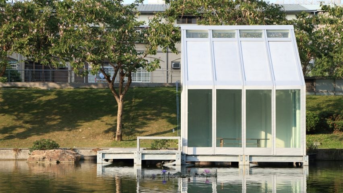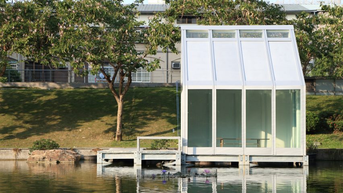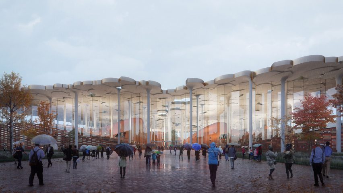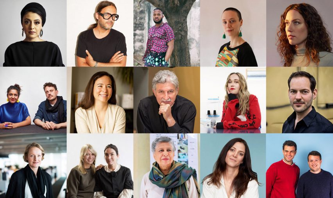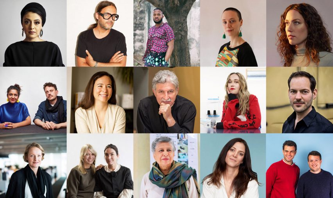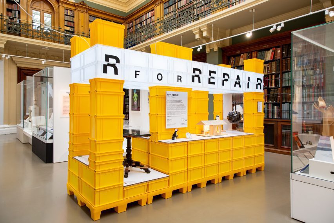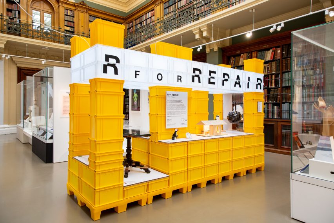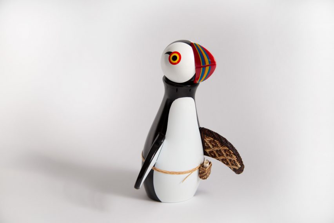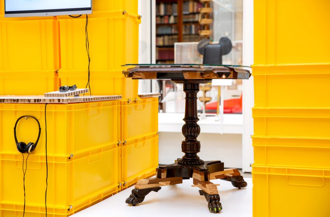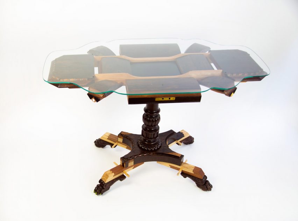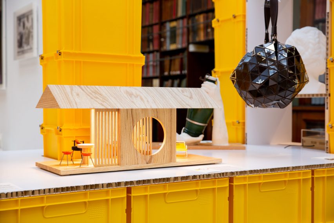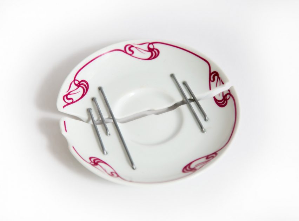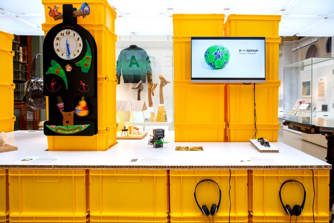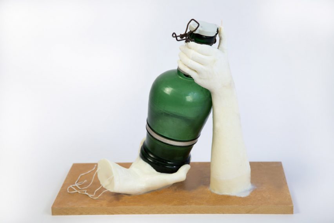Glossier Boston store features pastel green mouldings
Decorative architectural mouldings are recreated in pastel green to frame openings at the Boston store for the cosmetics brand Glossier.
Designed by the company’s in-house team, the permanent Glossier Boston location on the city’s bustling Newbury Street follows a pop-up at the Seaport in 2019.
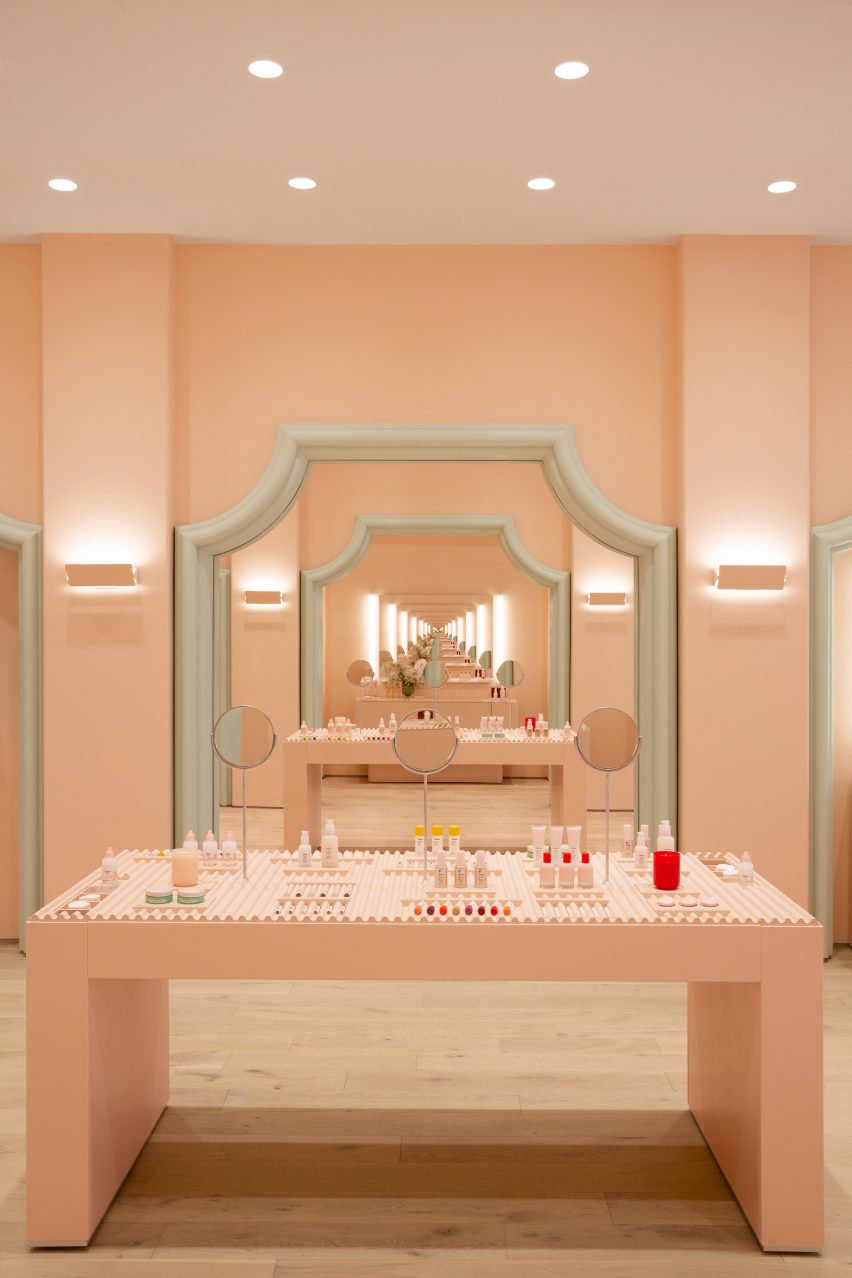
For the space, the designers took influences from historic local architecture and Boston’s status as a college student hub, with Harvard University and MIT located just over the Charles River in Cambridge.
“With our 10th Glossier location, we wanted to bring something special to the city that honors its metropolitan and scholastic personality,” said the team. “Our influences for Glossier Boston’s design include collegiate fashion and the decorative characteristics of Boston’s local architecture.”
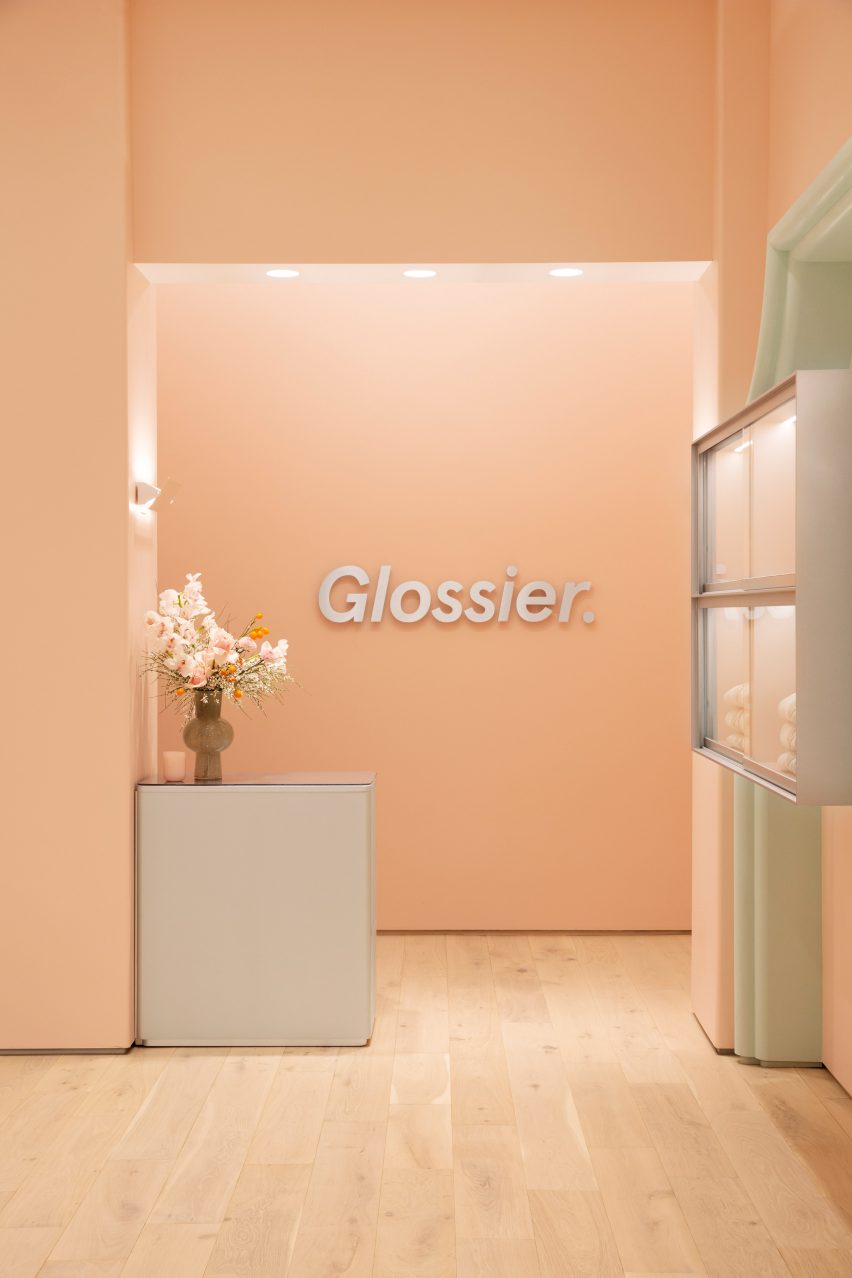
They also cited the “blush pink stucco, verdant green stone and verdant plant life” of the nearby Isabella Stewart Gardner Museum, which is modelled on a Venetian palazzo, as a source of inspiration for the store interior.
Glossier’s signature Millennial pink shade covers the walls, while cased openings are framed with stylised versions of architectural mouldings found on neighbouring buildings.
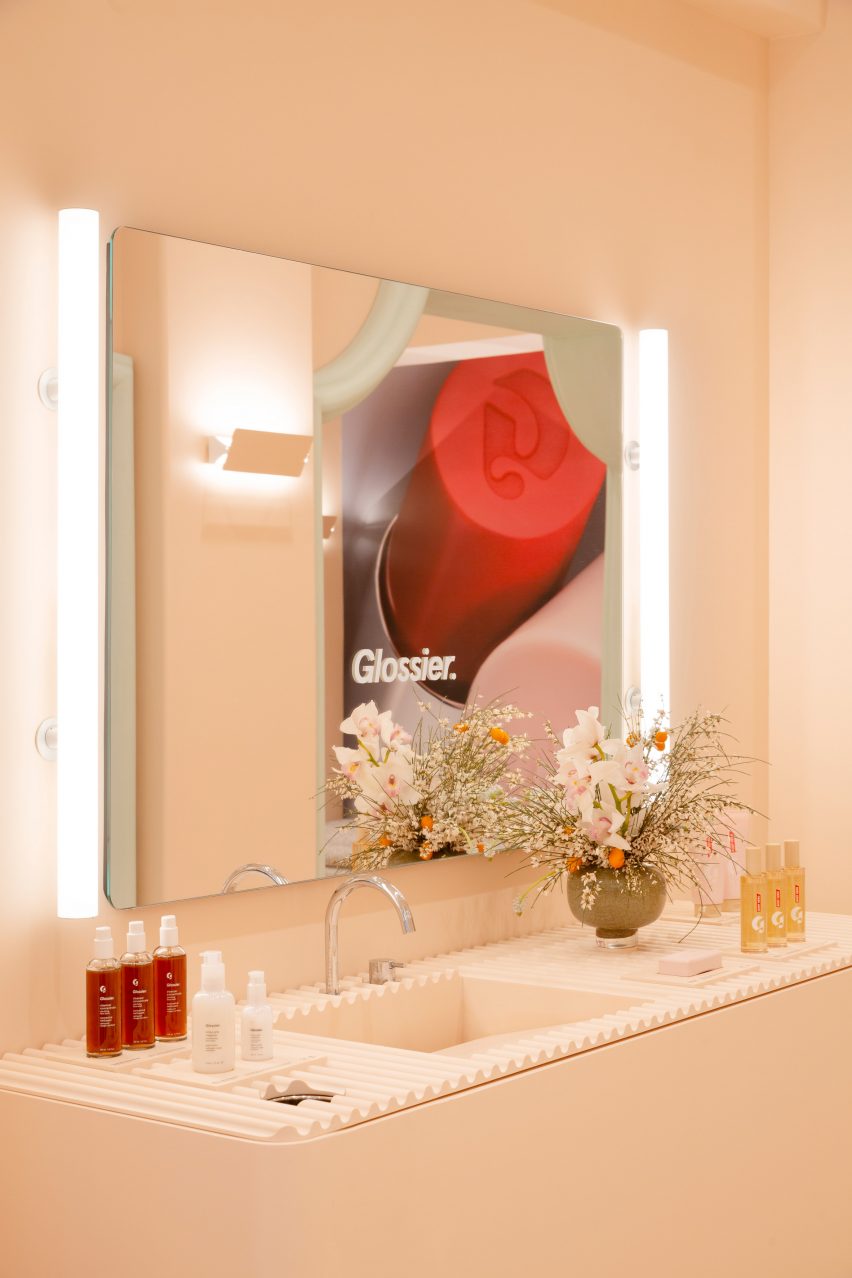
Mirrors are positioned to face one another in order to create infinite reflections of customers testing makeup and skincare products.
The merchandise is displayed on the wavy trays, cylindrical displays and rectangular tables found in many of Glossier’s stores.
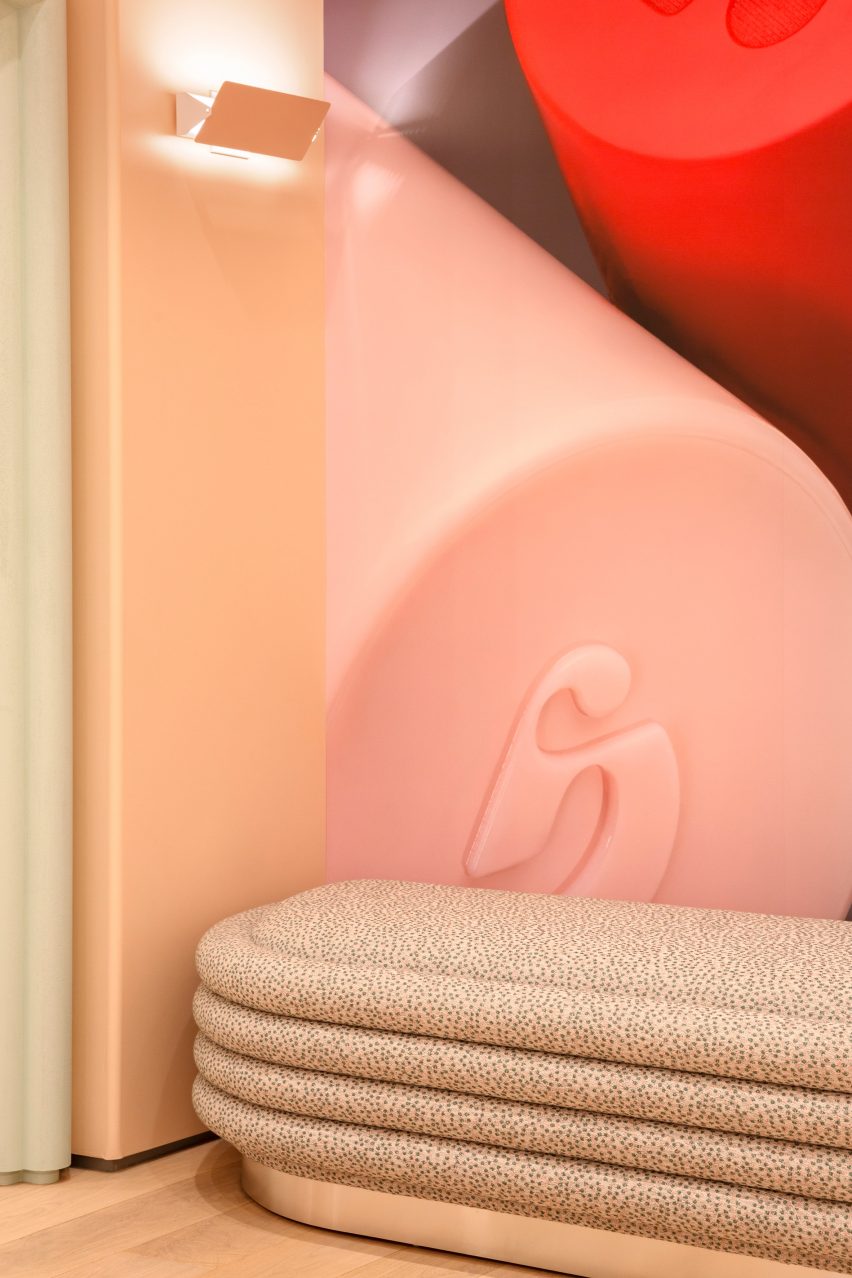
Pale wood floors contribute to the soft colour palette, while bright lighting is designed to be flattering.
On the exterior, the tall windows and brass doors are surrounded by marble panels and bronze detailing.
These details contrast the pale hues inside.
“There is also a large step-back from the curbside, filled with lush trees that invite visitors to connect and hang out,” the team said.
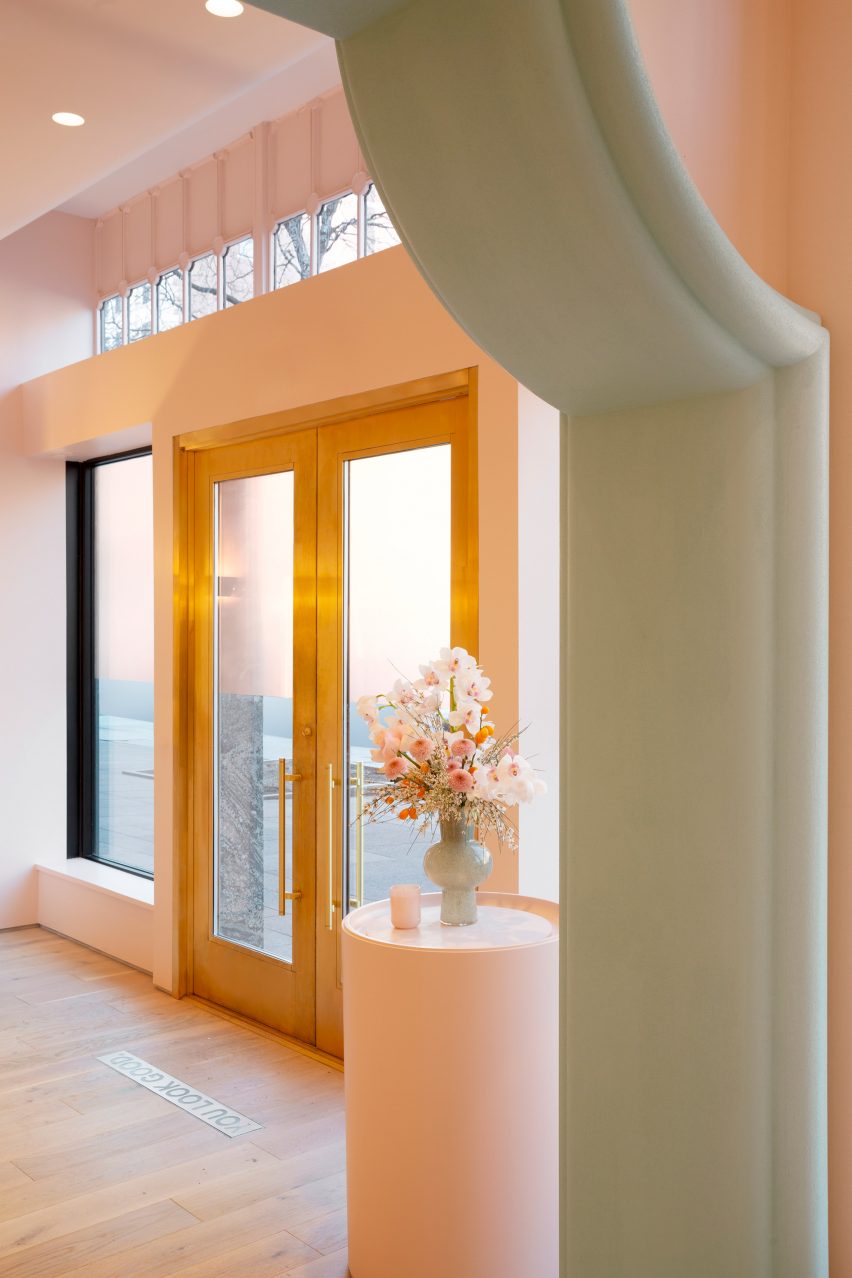
When Glossier launched in 2014, it became known for its pop-up stores that opened across the US.
The temporary spot that the company installed in Seattle, which was filled with plant-covered mounds, was named small retail interior of the year at the 2020 Dezeen Awards.
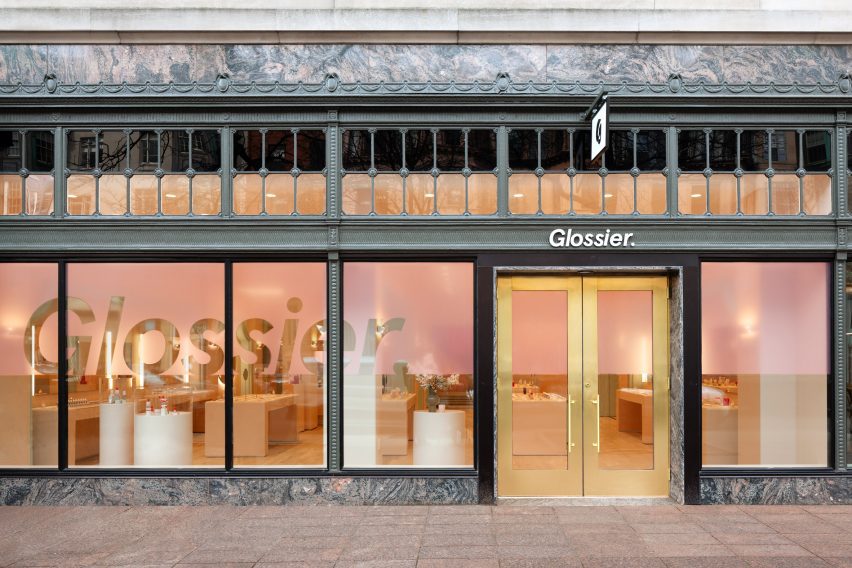
The brand has since opened permanent locations in cities including Seattle, Los Angeles and London.
All of these share a similar aesthetic and colour scheme, with subtle differences that nod to the specific location and context.
The photography is by Brian W Ferry.

