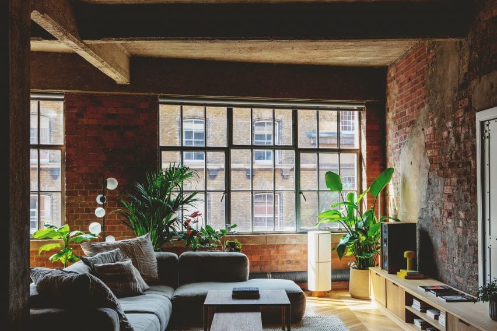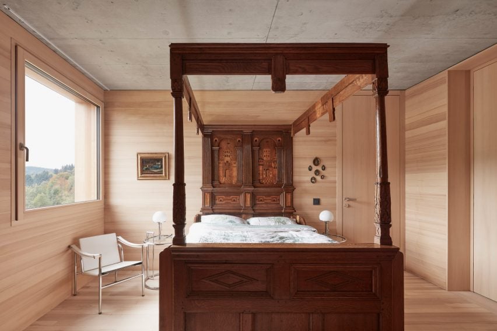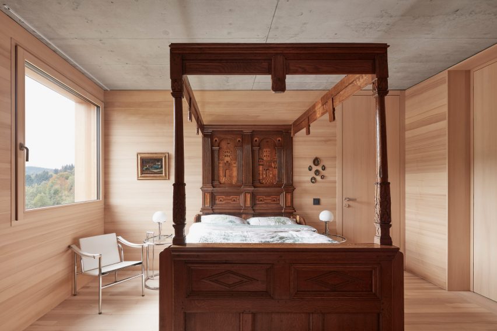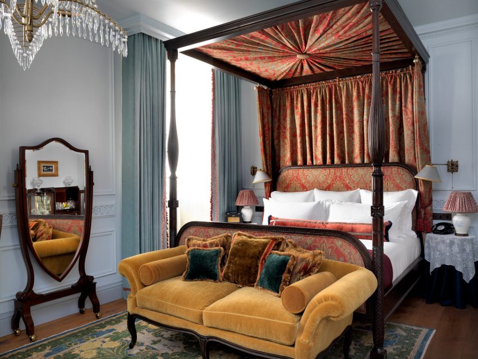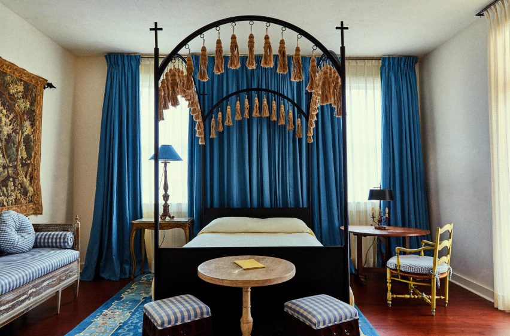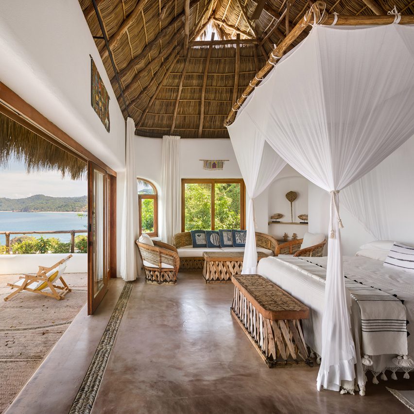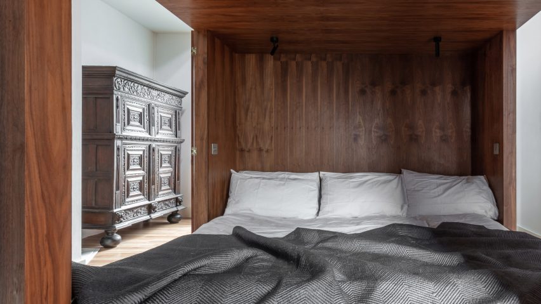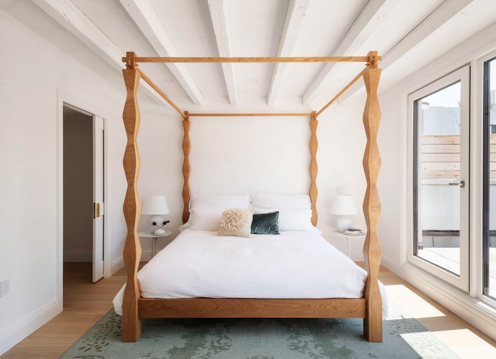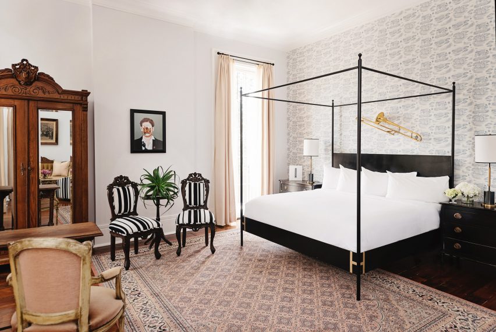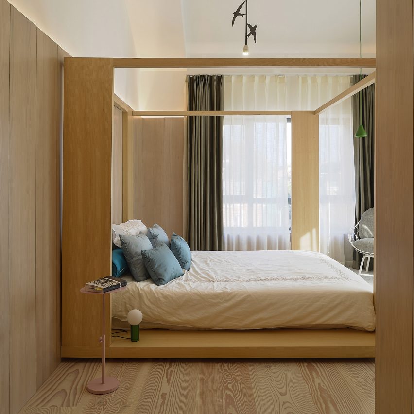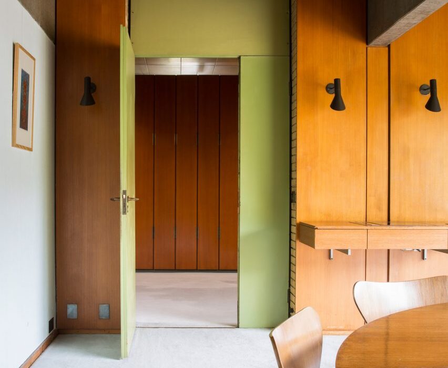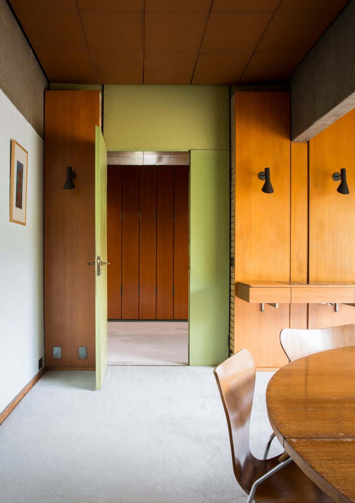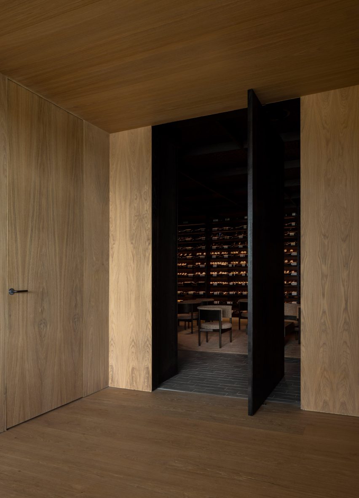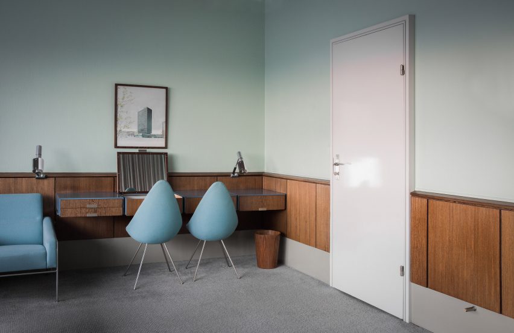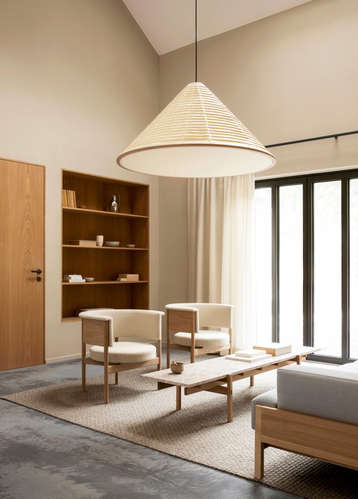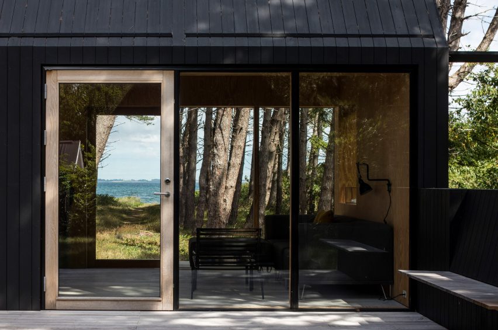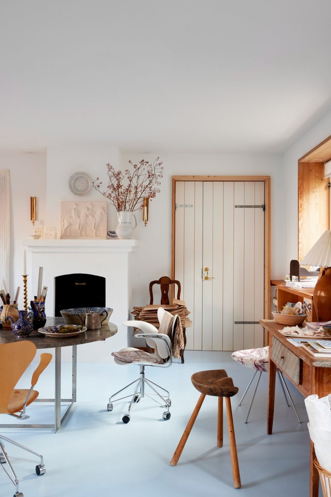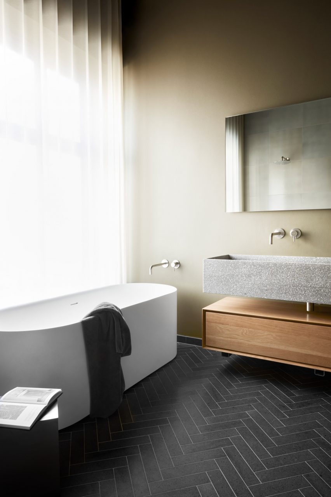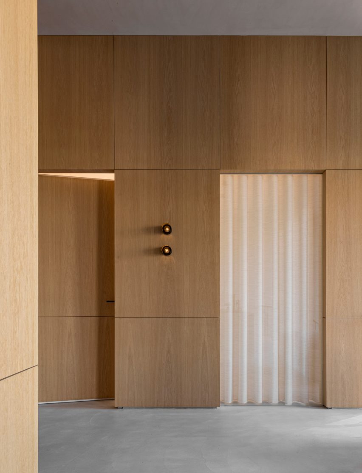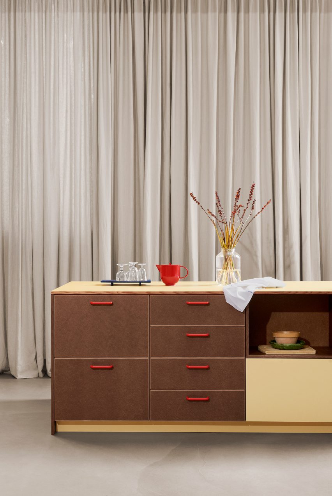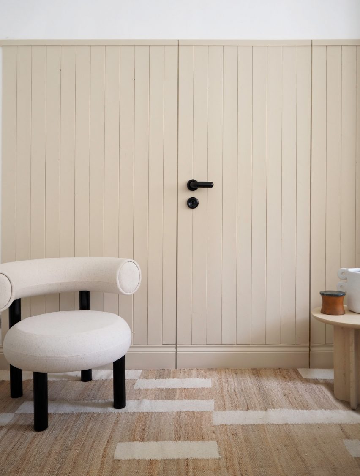Eight living rooms featuring low-slung furniture and seating
Low-back sofas and armchairs play a key role in our latest lookbook, which explores how low-slung furniture can make living rooms feel more relaxed and less formal.
When lounge furniture sits low to the ground, it can make a big difference to the mood of the room.
Low-back seats are typically more generous in width, so the sitting position doesn’t have to be as upright. This means sofas can sometimes feel more like beds.
This type of furniture works well in open-plan interiors, as it can divide up the space without making different areas feel too separate. But it can also be used to soften rooms that are heavily decorative.
Read on for eight examples, including a London loft renovation and a California home.
This is the latest in our lookbook series, which provides visual inspiration from Dezeen’s archive. For more inspiration, other recent lookbooks feature colourful bedrooms and kitchens with tiled worktops.
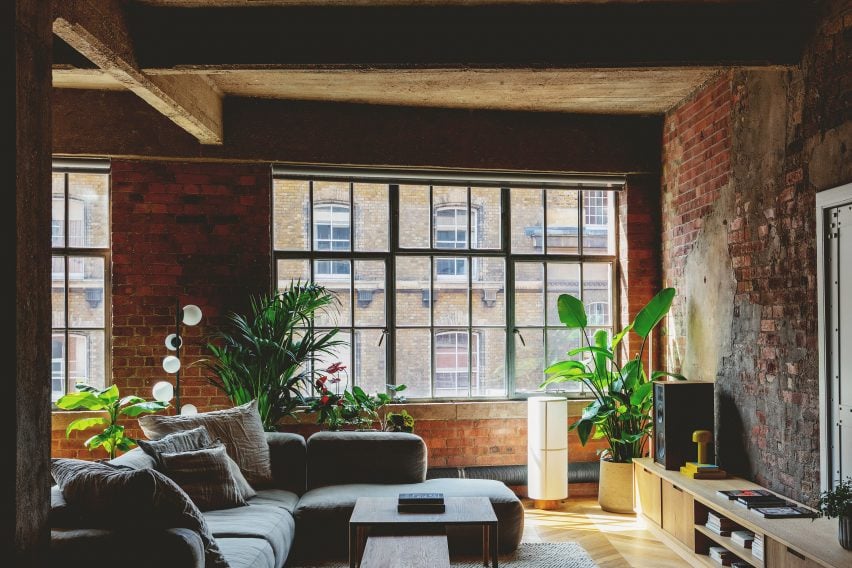
St John Street, UK, by Emil Eve Architects
The aim behind this renovation of a former warehouse space in London’s Clerkenwell neighbourhood was to make it feel more comfortable without losing its industrial character.
A low-slung, L-shaped sofa helps to create that mood in the living space. Other furniture elements are also set low, allowing the exposed brickwork walls to be the key focal point.
Find out more about St John Street ›
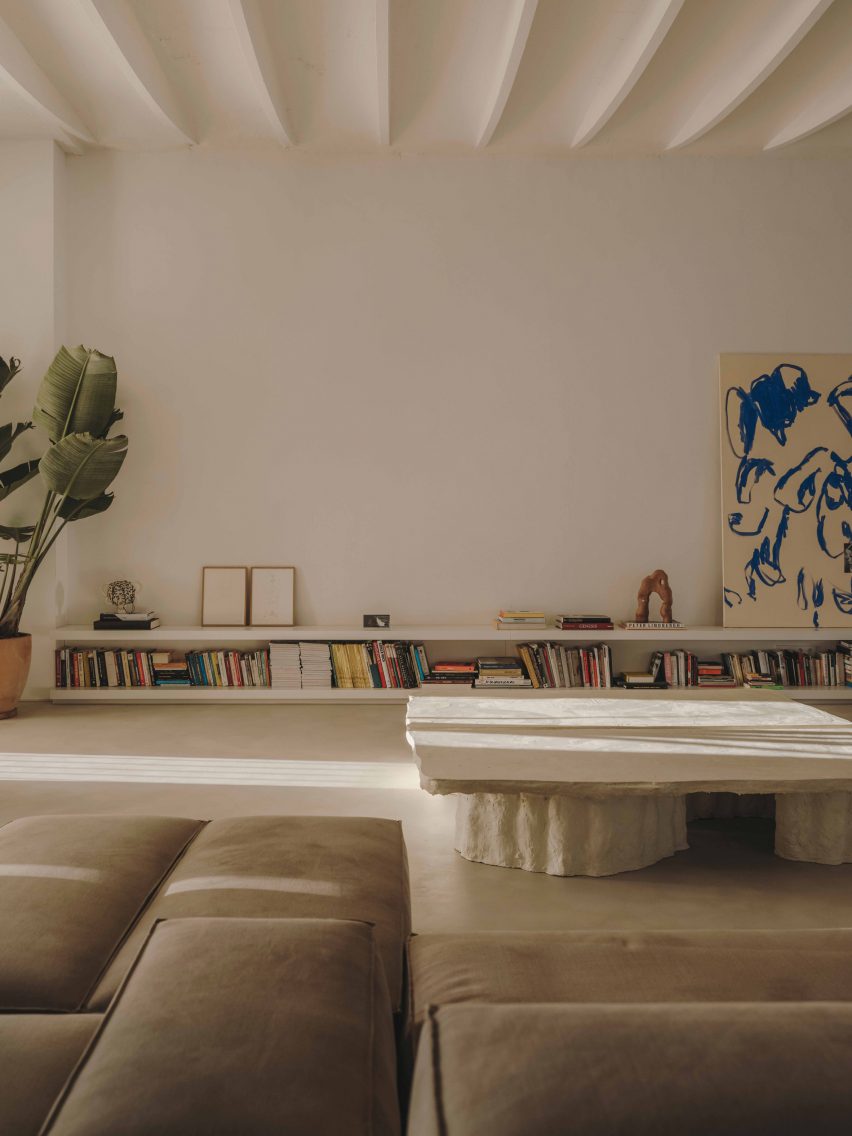
Casa Vasto, Spain, by Mesura
This converted factory apartment in Barcelona’s El Poblenou neighbourhood doubles as a gallery, so it plays host to an ever-changing roster of collectable art and design pieces.
Low-lying furnishings help to enhance the apartment’s high, vaulted ceilings, creating an optimal setting for display.
They include a modular sofa system that can be arranged in different ways and an equally low coffee table made out of construction waste.
Find out more about Casa Vasto ›
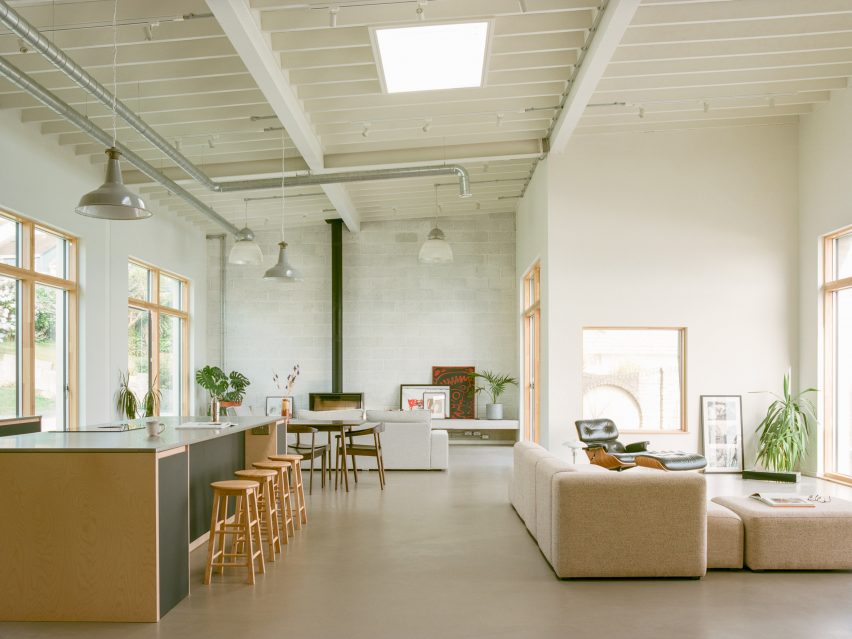
House by the Sea, UK, by Of Architecture
The open-plan ground floor of this seaside house in Cornwall includes two lounge spaces. One is designed as a snug, with a high-back sofa and a hearth, while the other has a more casual feel.
The sofa in this second space is a modular L-shaped piece, upholstered in beige marl fabric.
Its low back helps the space feel connected with the adjacent kitchen and allows views across to the expansive sliding windows, which offer a view of Newquay’s picturesque Pentire Steps beach.
Find out more about House by the Sea ›
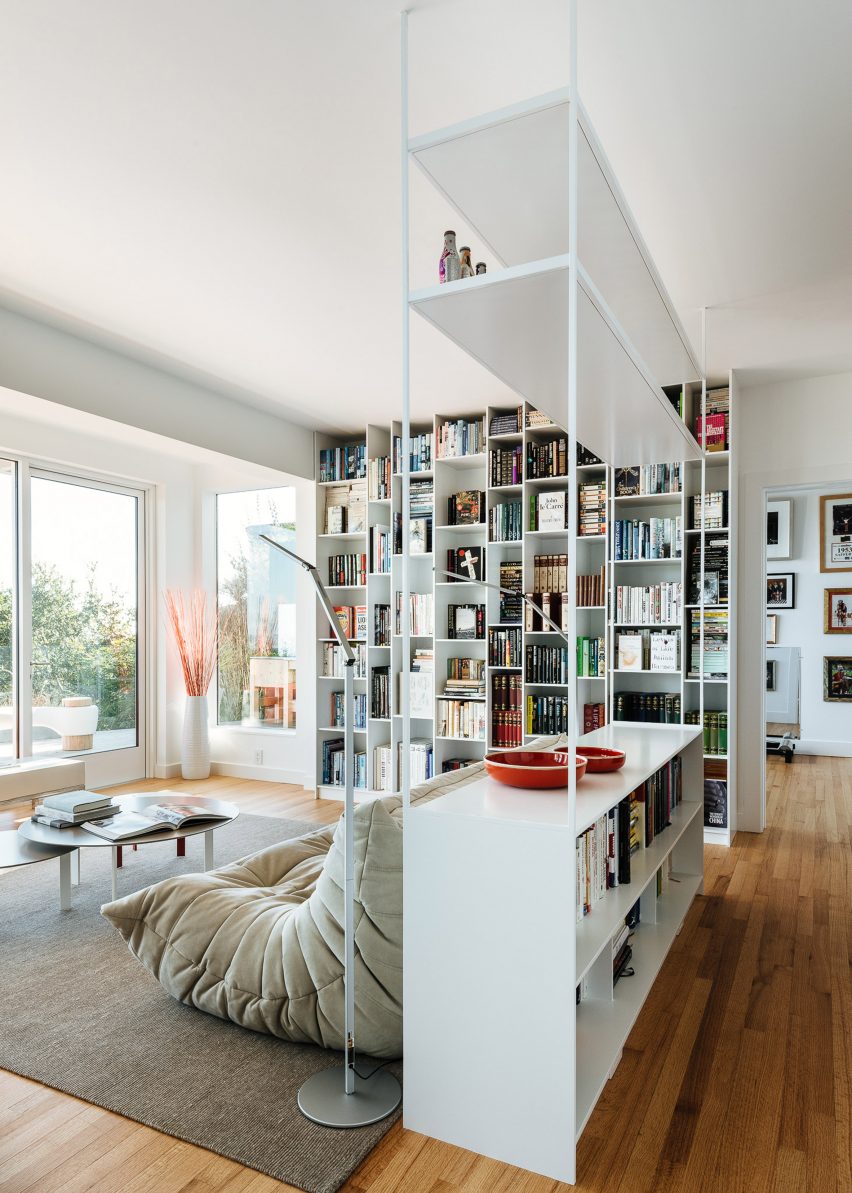
Sausalito Outlook, USA, by Feldman Architecture
The living room of this renovated 1970s house on San Francisco Bay features an iconic low-slung seating design that was launched around the same time.
Designed by Michel Ducaroy in 1973 and produced by Ligne Roset, the Togo chairs and sofas look like slouchy, oversized cushions, but their foam filling is surprisingly supportive.
Here, they create two seating areas that can be used for reading, watching television or looking out at the sea view.
Find out more about Sausalito Outlook ›
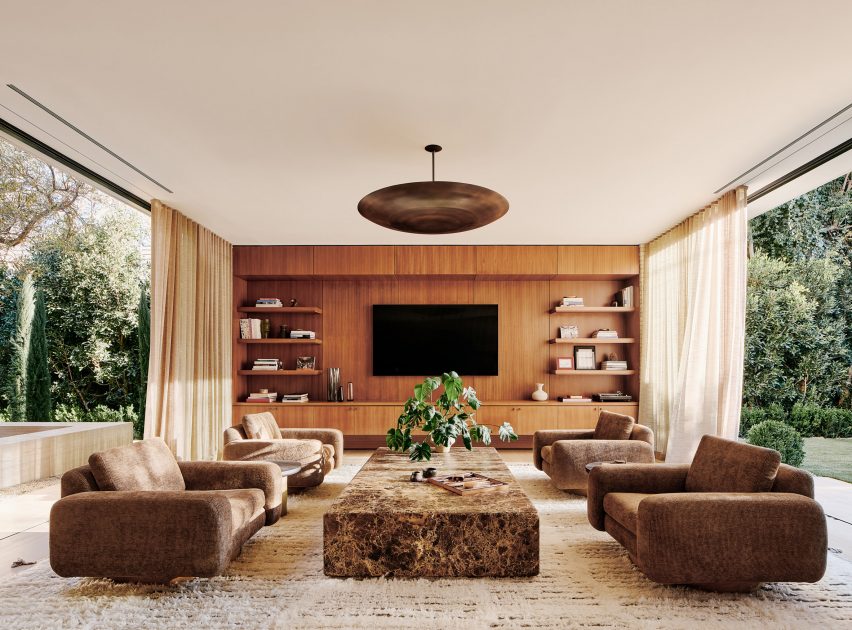
Twentieth, USA, by Woods + Dangaran
Generous, low furniture pieces are a recurring theme in this three-storey house in Santa Monica, which was designed to be practical for day-to-day life and able to host parties and gatherings.
The most striking example is a set of four club chairs with swivel bases, organised around a polished stone coffee table in one of two ground-floor living rooms.
Find out more about Twentieth ›
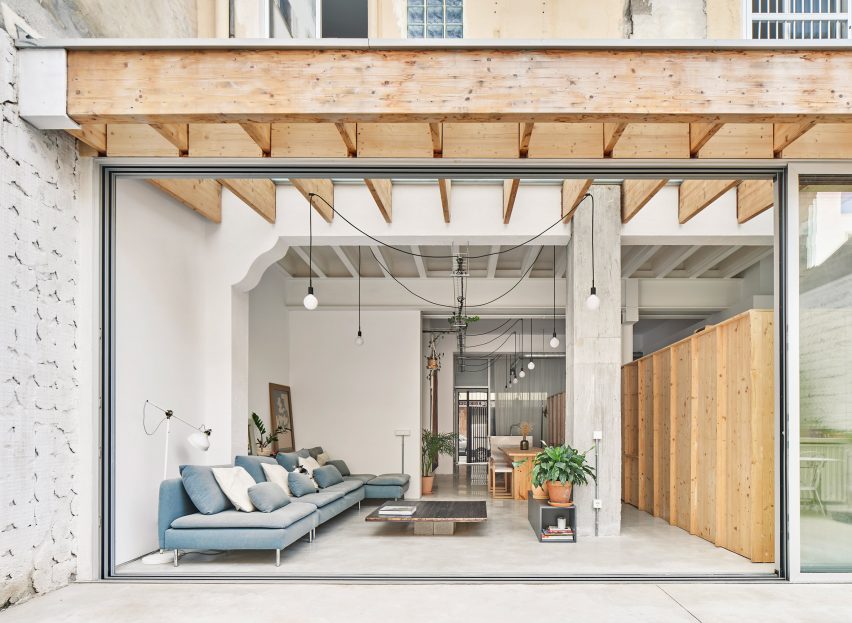
NZ10 Apartment, Spain, by Auba Studio
Low-back furniture can work well in rooms that connect indoors with outdoors, where the atmosphere is typically less formal. This apartment in Palma de Mallorca is a prime example.
Located in a converted bakery, the home features full-height sliding doors that connect a rear lounge space with patio terrace. The room is furnished with a casual, low sofa that extends all the way along one side.
Find out more about NZ10 Apartment ›
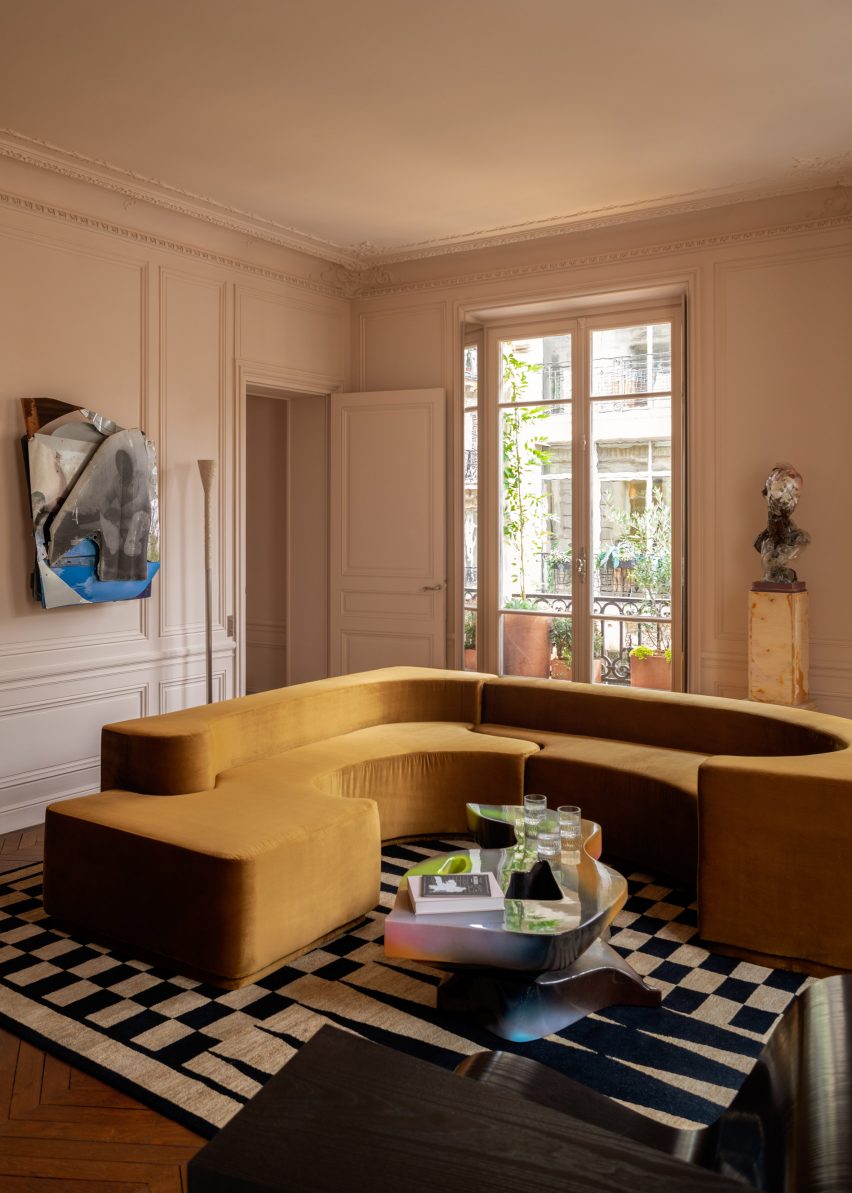
Apartment Canal Saint-Martin, France, by Rodolphe Parente
The living room of this renovated Haussmann-era apartment in Paris centres around a sculptural vintage sofa, upholstered in mustard-yellow velvet.
The piece has a formal, geometric shape that complements the building’s period details, while its low shape offers a contemporary feel that is echoed by other playful artworks and furnishings in the room.
Find out more about Apartment Canal Saint-Martin ›
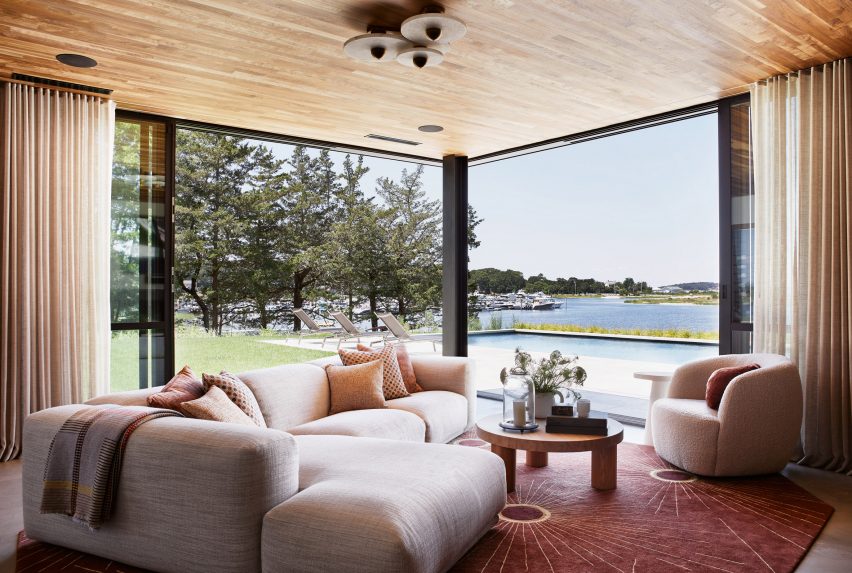
Sag Harbor 2, USA, by KOS+A
Sunset views were a priority for the owners of this waterfront house in the Hamptons, the popular retreat destination for New Yorkers.
The waterfront facade is largely glazed to maximise views, so it made sense to choose unobtrusive furniture. For the family lounge, this meant a low-slung L-shaped sofa and a curved club chair.
Find out more about Sag Harbor 2 ›
This is the latest in our lookbook series, which provides visual inspiration from Dezeen’s archive. For more inspiration, other recent lookbooks feature colourful bedrooms and kitchens with tiled worktops.

