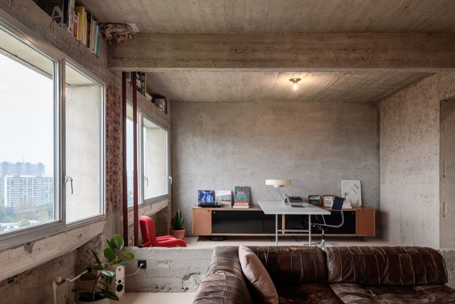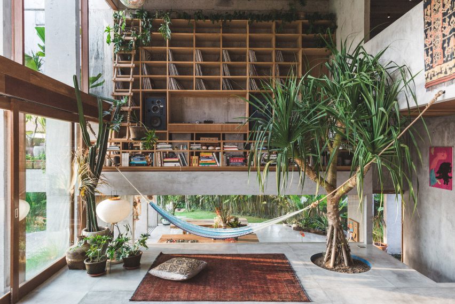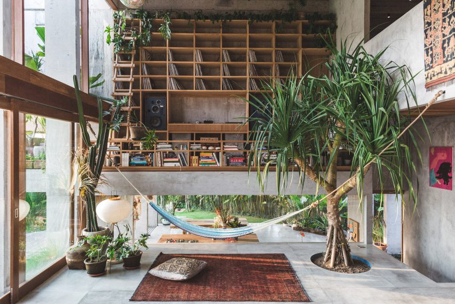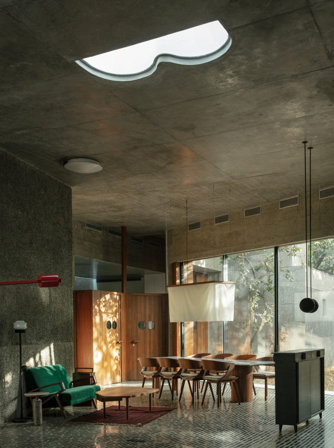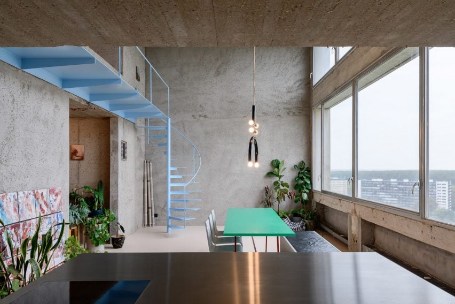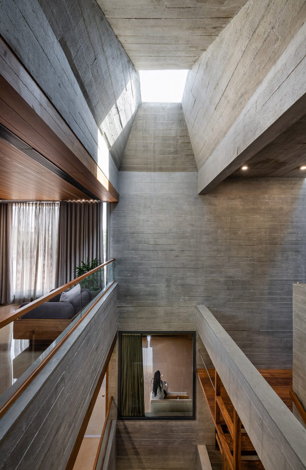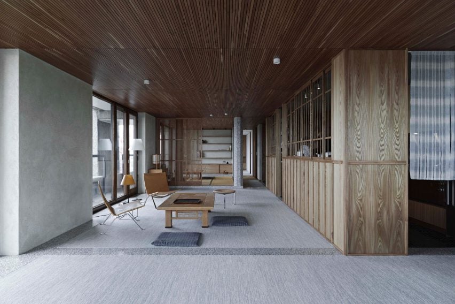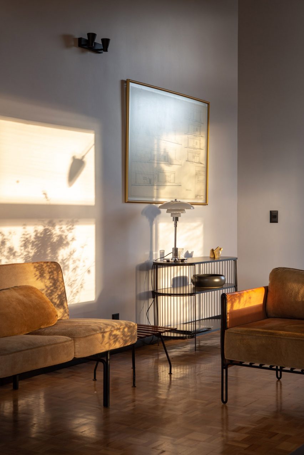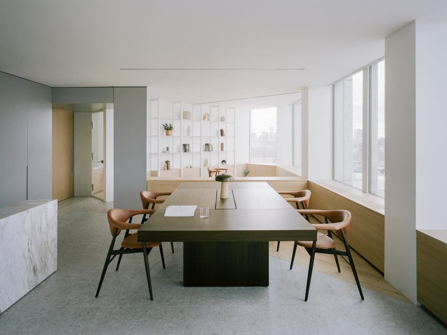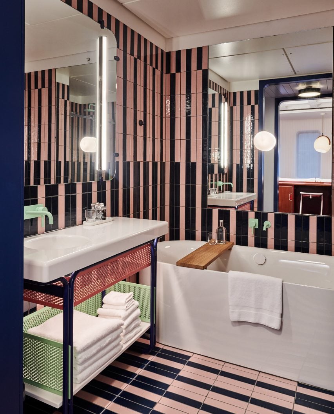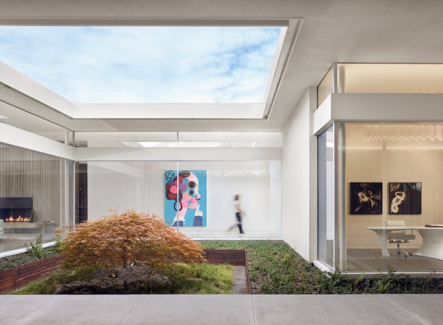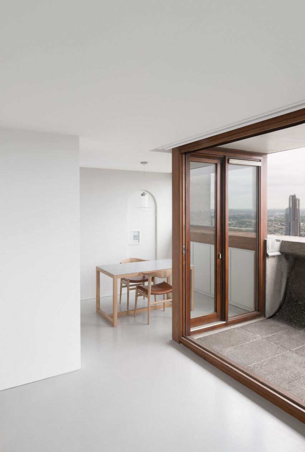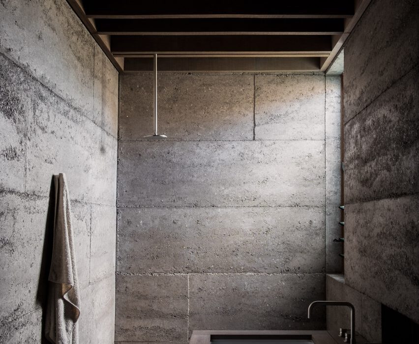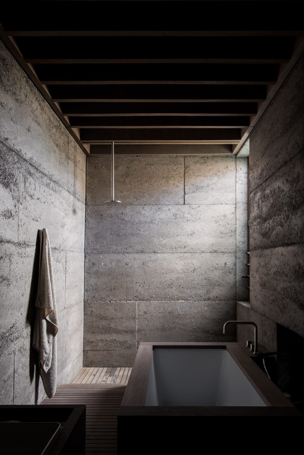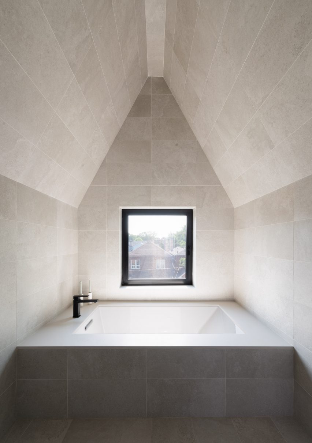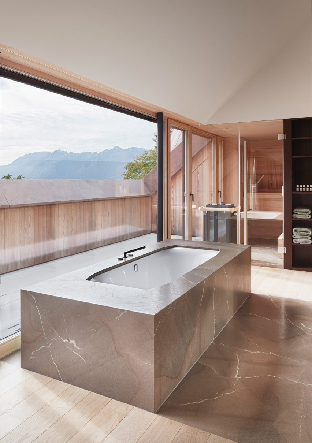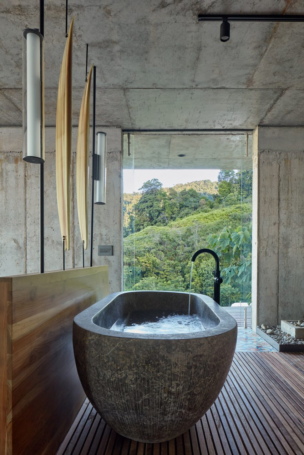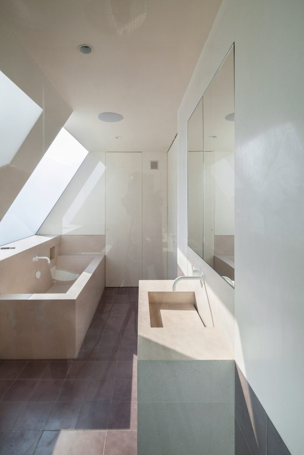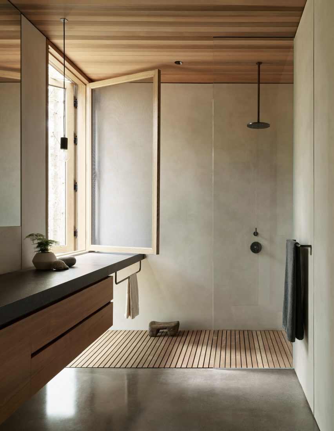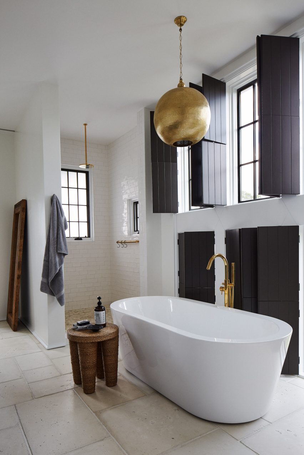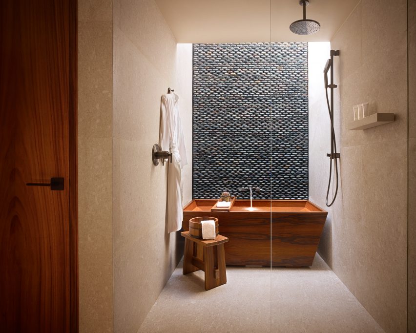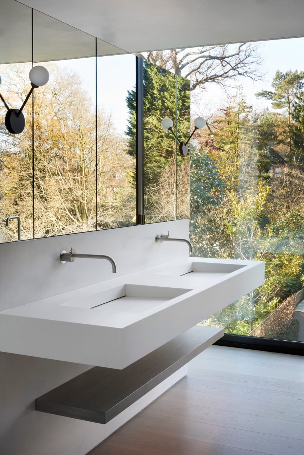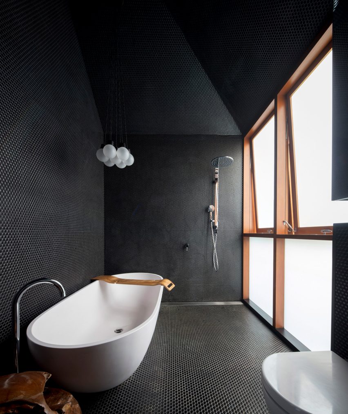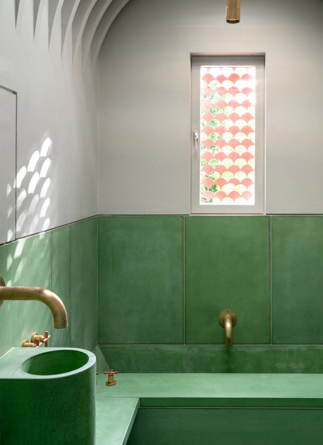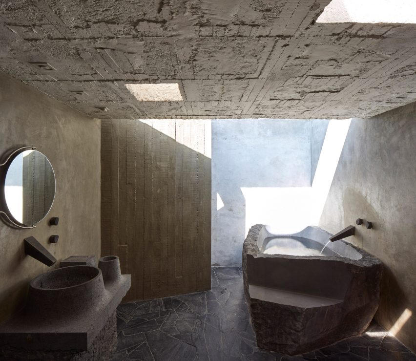Ten homes where classic Eames chairs add a mid-century modern feel
For our latest lookbook, we’ve collected 10 interiors featuring some of Charles and Ray Eames’ best-known chair designs, including the couple’s Shell chair and lounge chair.
The Eames designers were known for their iconic mid-century modern furniture, which is still widely appreciated and can be seen in a number of contemporary interiors.
Among the most popular Eames designs are their chairs, many of which are still in production. Original chairs have become sought-after vintage finds, and the designs are often copied, 60 years after they were first released.
Here, we have collected 10 projects on Dezeen that feature Eames chairs, ranging from a penthouse in Belgium to a narrow house in London and the designers’ own home.
This is the latest in our lookbooks series, which provides visual inspiration from Dezeen’s archive. For more inspiration see previous lookbooks featuring tiled living spaces, decorative ceilings and ornate plasterwork and homes with deliberately unfinished interiors.
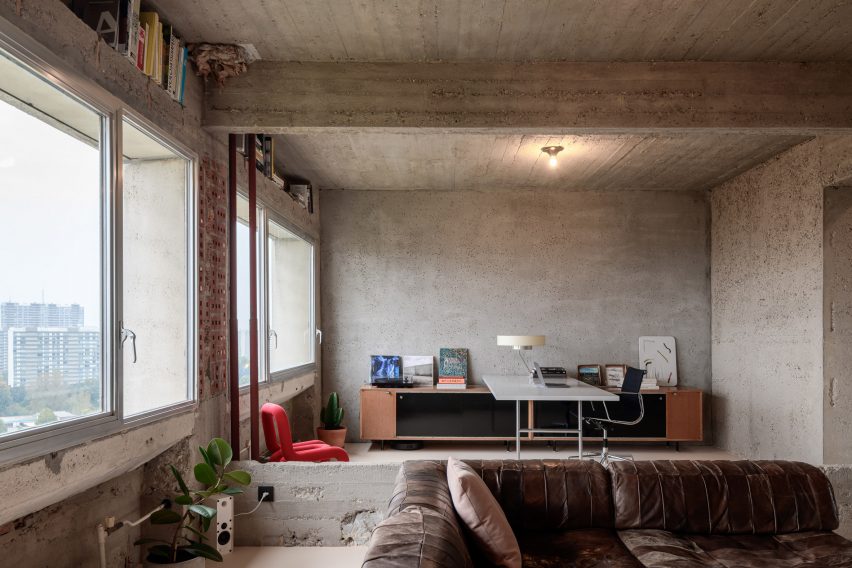
Riverside Tower Apartment, The Netherlands, by Studio Okami Architecten
The interior of this Belgian apartment in a brutalist concrete building was livened up by tactile furnishings in organic materials and features a number of design classics.
In the home office area, the Eames Aluminium office chair by Vitra, designed in 1958, adds an elegant touch to the room and is contrasted by an abstract red chair.
Find out more about Riverside Tower Apartment ›
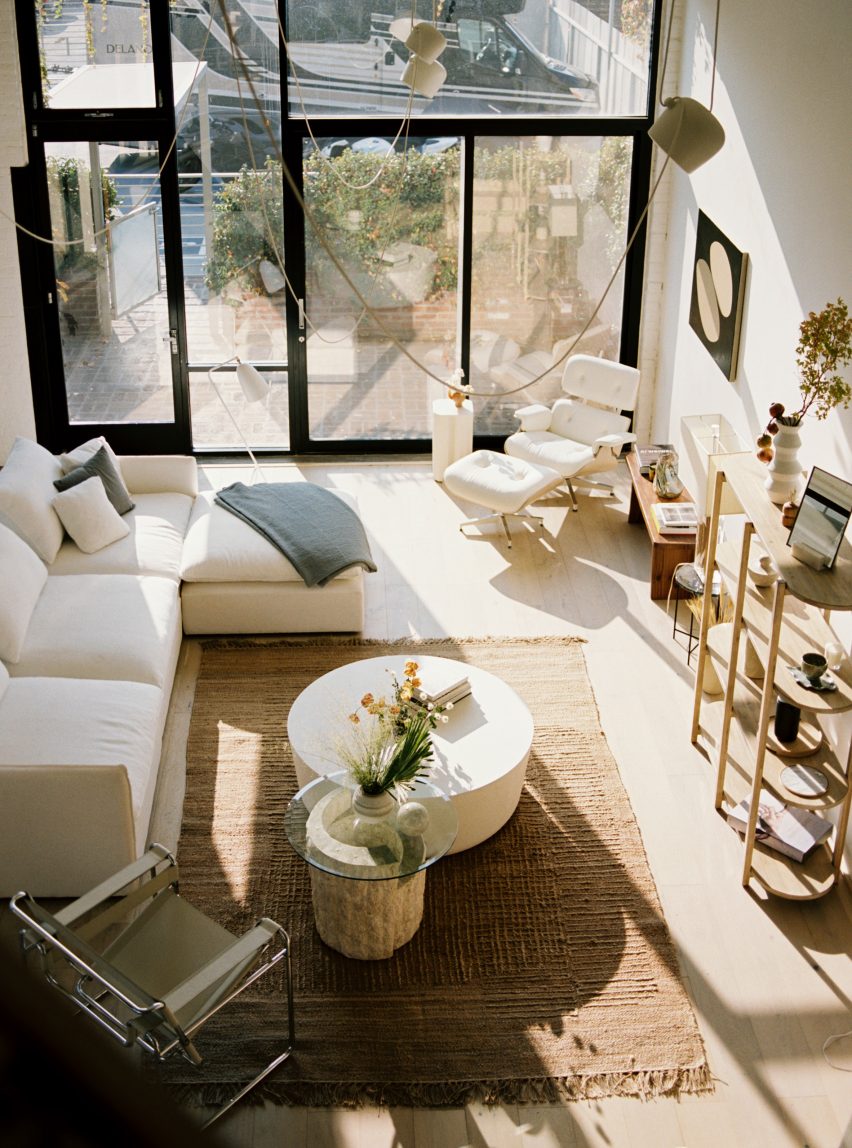
Biscuit Loft, US, by OWIU Studio
OWIU Studio drew on Japanese style when designing the sun-dappled Biscuit Loft in Los Angeles, and also added a number of mid-century modern furniture pieces.
A white Eames lounge chair with a matching ottoman sits in pride of place in the living room, matching the white sofa and coffee table as well as the room’s other classic piece, the Knoll Wassily lounge chair designed by architect Marcel Breuer.
Find out more about Biscuit Loft ›
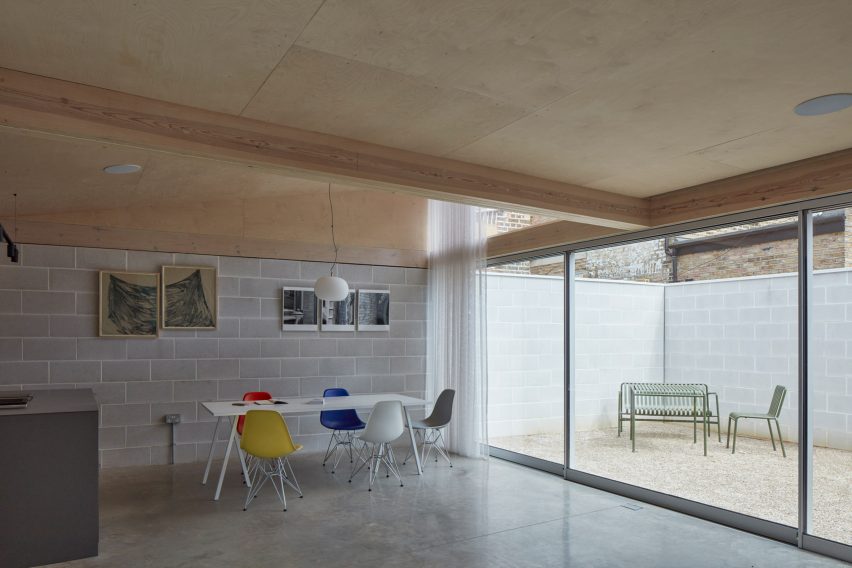
Catching Sun House, UK, by Studioshaw
A collection of the Eames DSR chairs adds colour to the open-plan kitchen and dining room in this Walthamstow home built on a hidden infill site.
Exposed blockwork was used for both the interior and the exterior, with a plywood ceiling giving the space a cosy feel.
Find out more about Catching Sun House ›
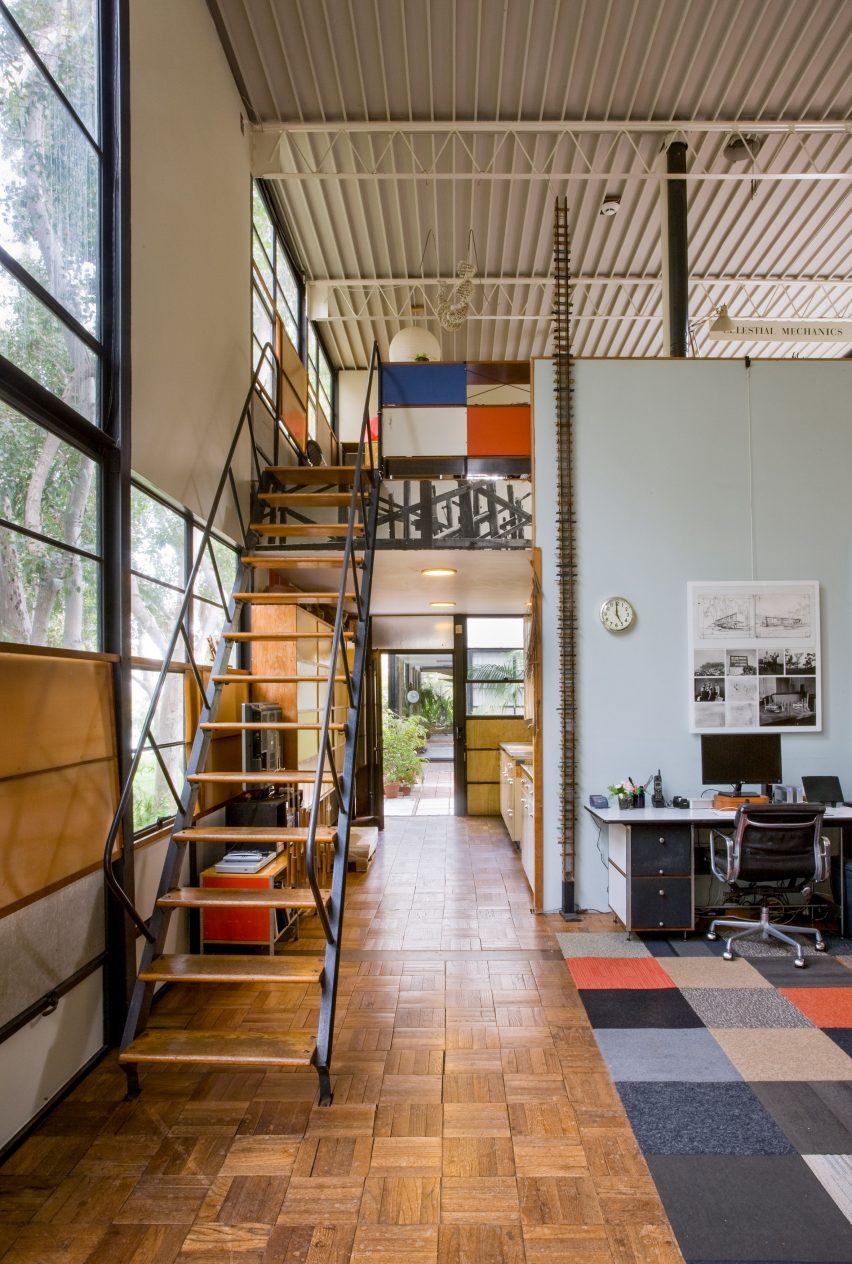
Eames House, US, by Ray and Charles Eames
The Eameses’ own house embodies the couple’s design aesthetic and is filled with their furniture, books, fabrics, art, shells, rocks and straw baskets.
In the study area of the modernist house, the chosen task chair is naturally one of the duo’s own designs – a Soft Pad armchair that was designed in the 1960s and produced by ICF.
Find out more about Eames House ›

Grosvenor Residence, China, by Lim + Lu
Multidisciplinary design practice Lim + Lu refurbished this Hong Kong family apartment to give it the feel of an “elegant yet quaint summer home”.
Neutral colours were used throughout, with green plants adding life to the rooms and matching the wood detailing on the furniture, which includes a stylish black leather and rosewood Eames lounge chair.
Find out more about Grosvenor Residence ›
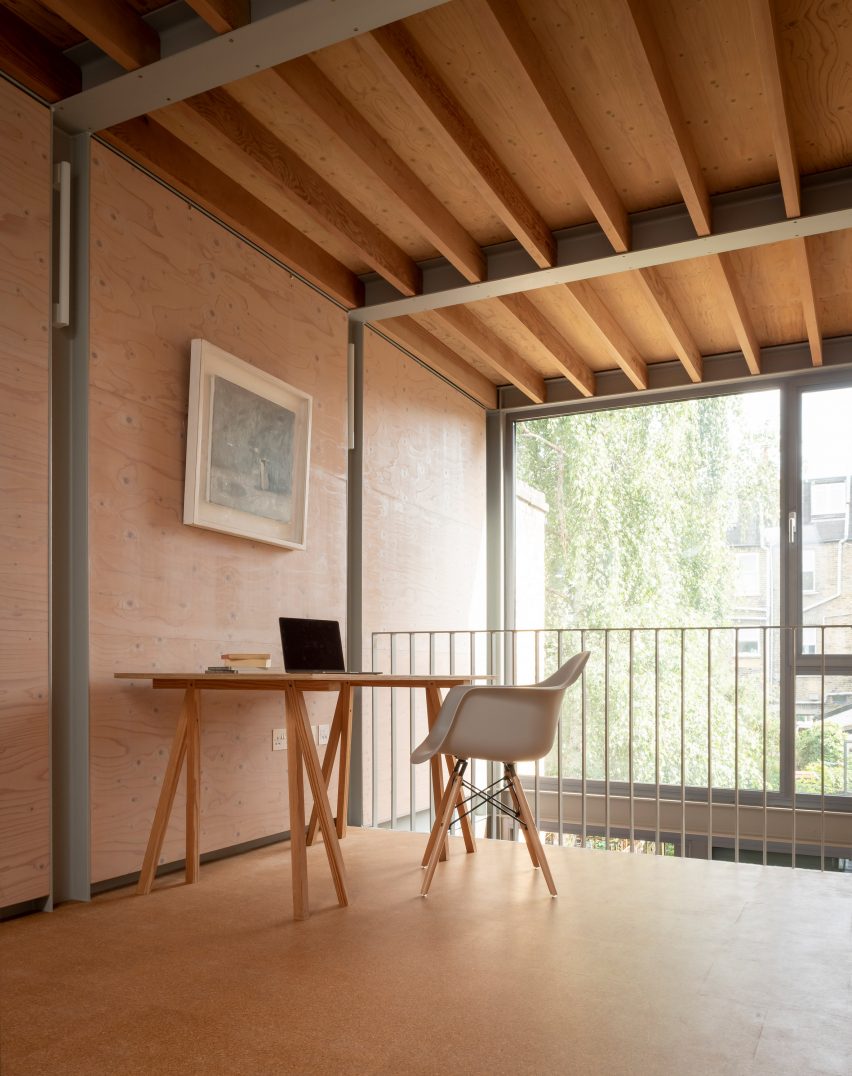
Slot House, UK, by Sandy Rendel
A disused alley in Peckham, south London, was transformed into the aptly named Slot House by Sandy Rendel Architects and Sally Rendel.
The 2.8-metre-wide house has an upstairs study area clad, like the rest of the house, in spruce plywood and with a cork floor. An Eames Shell chair makes for an eye-catching office chair.
Find out more about Slot House ›
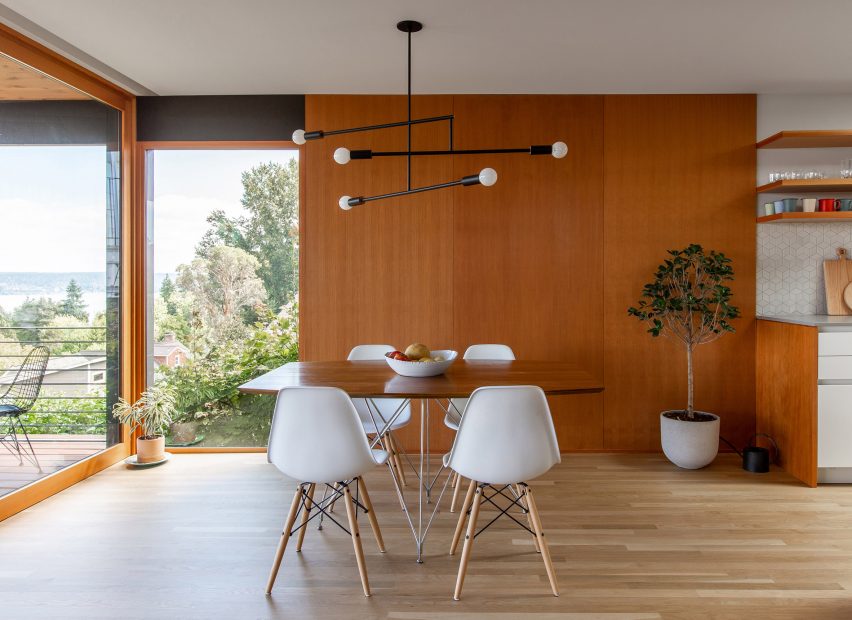
Seattle home, US, by SHED
This house on the Pacific West Coast, originally built for cartoonist Irwin Caplan, was refurbished by American studio SHED.
The studio gave the home, designed in 1951, a refresh with a more open layout but kept its mid-century modern feel with an interior that features numerous design classics.
In the kitchen and dining area, a set of the Eamses’ Shell chairs create a striking white contrast to the wood-panelled walls.
Find out more about Seattle home ›
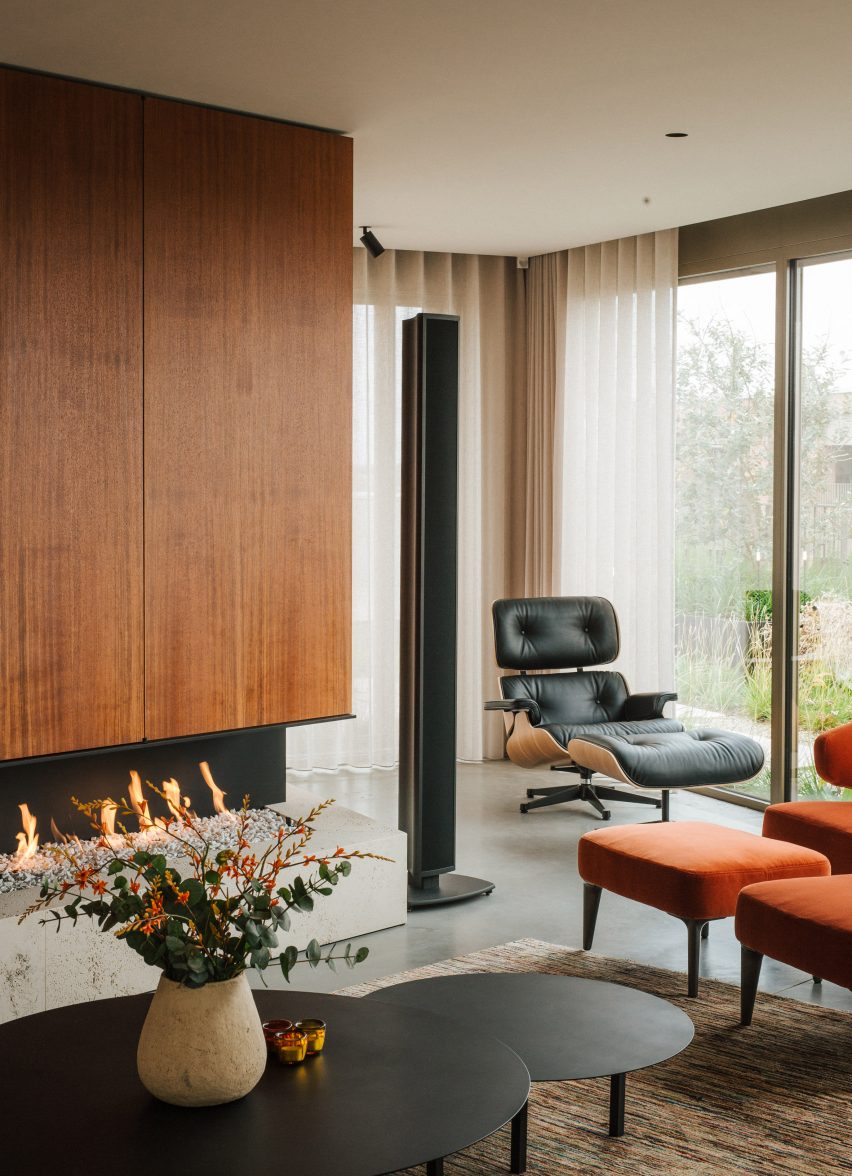
Penthouse BV, Belgium, by Adjo Studio
Warm autumnal colours were used in this living room in a penthouse in Belgium designed by Adjo Studio. An earth-coloured rug and rust-coloured seating contrast the greenery outside the window, with the colours picked up in a set of decorative tealight holders.
Wooden panelling above the fireplace, sand-coloured curtains and an Eames lounge chair with a wooden frame complete the interior.
Find out more about Penthouse BV ›
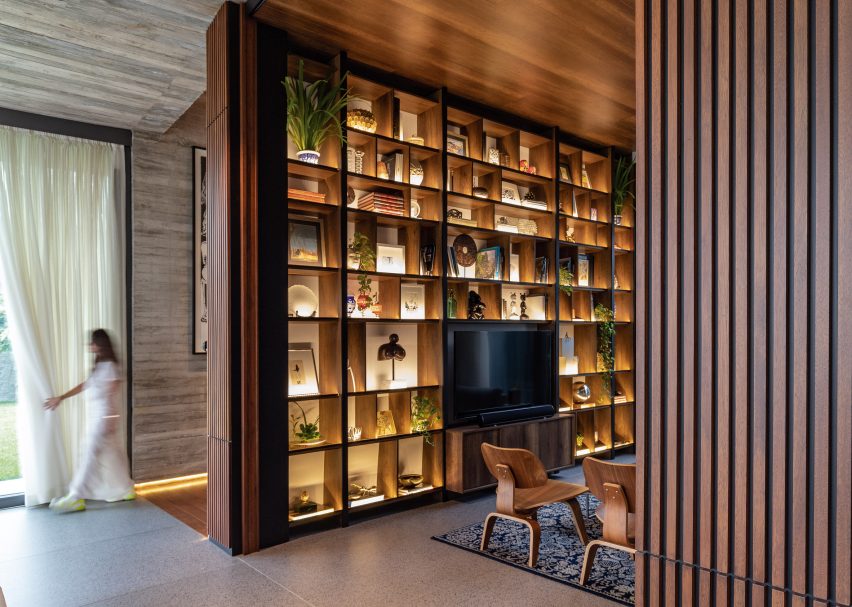
6M House, Ecuador, by Jannina Cabal
The DCW Eames plywood chair is less well-known that the duo’s Shell chairs, but no less of a design classic. The chair was designed in 1945 from moulded plywood and features a rounded seat and backrest and arched legs.
In the 6M House in Ecuador, two DCW chairs can be found in the living room, where they blend in well with the wooden bookshelf and panelling.
Find out more about 6M House ›
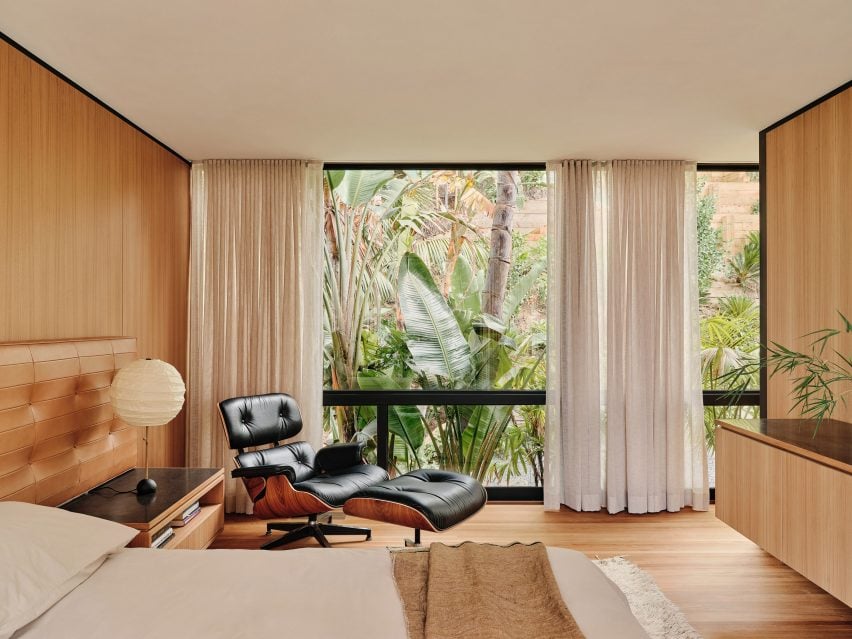
Moore House, US, by Woods + Dangaran
Moore House in Los Angeles was originally built in 1965 and given an update by local firm Woods + Dangaran in 2021. The studio used both vintage and contemporary pieces for the interior, including the Eames lounge chair in one of the bedrooms.
On the bedside tables, vintage Akari lights by designer Isamu Noguchi also nod to the house’s mid-century origin.
Find out more about Moore House ›
This is the latest in our lookbooks series, which provides visual inspiration from Dezeen’s archive. For more inspiration see previous lookbooks featuring tiled living spaces, decorative ceilings and ornate plasterwork and homes with deliberately unfinished interiors.

