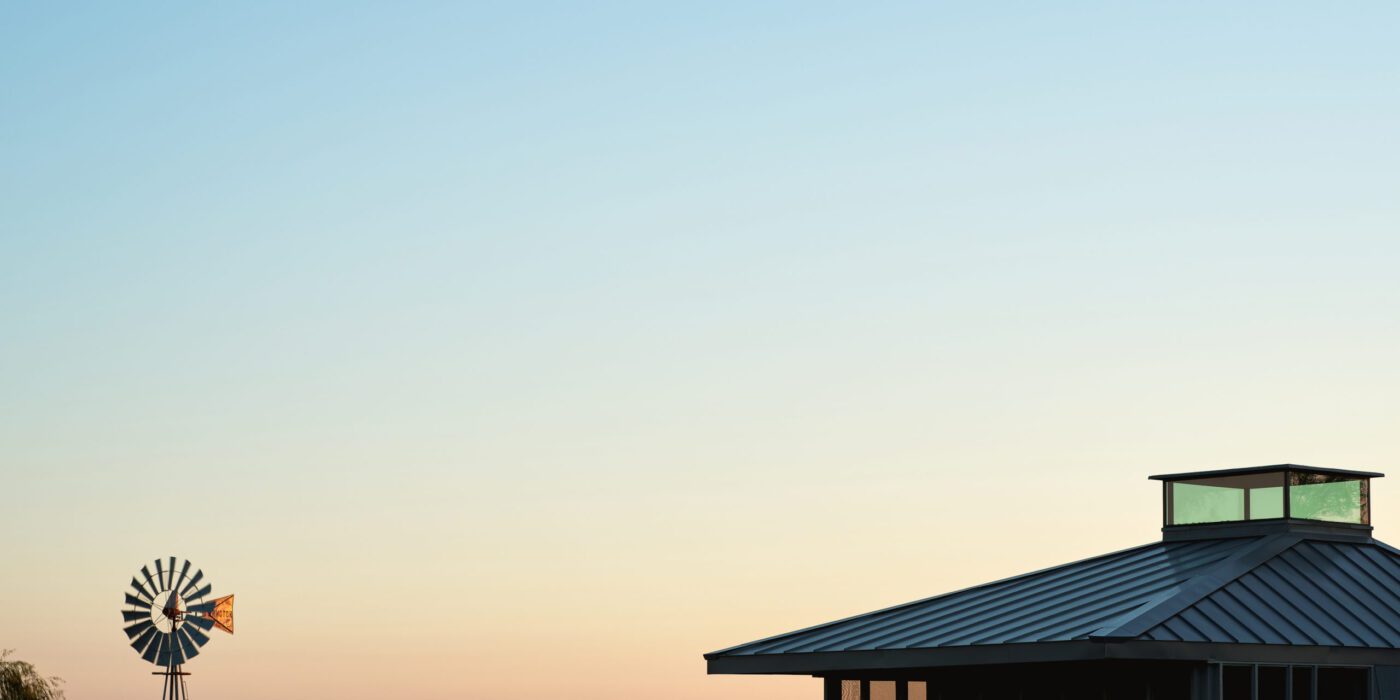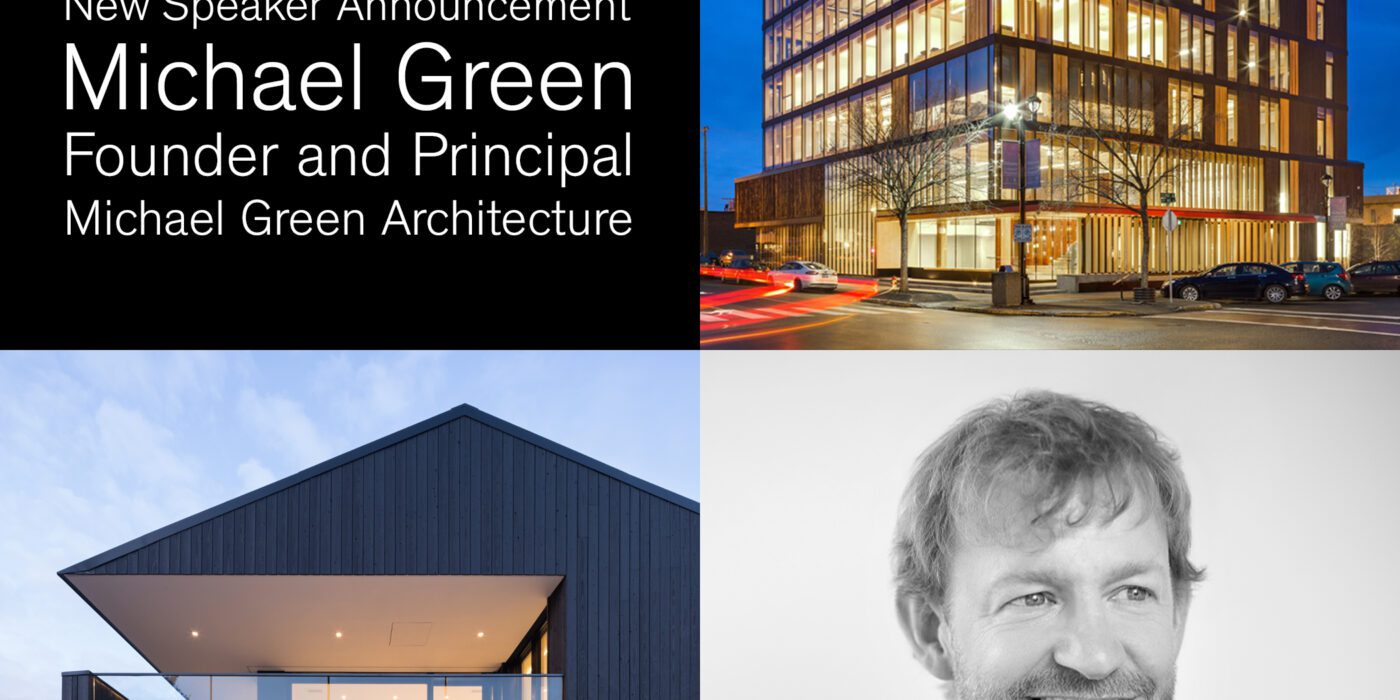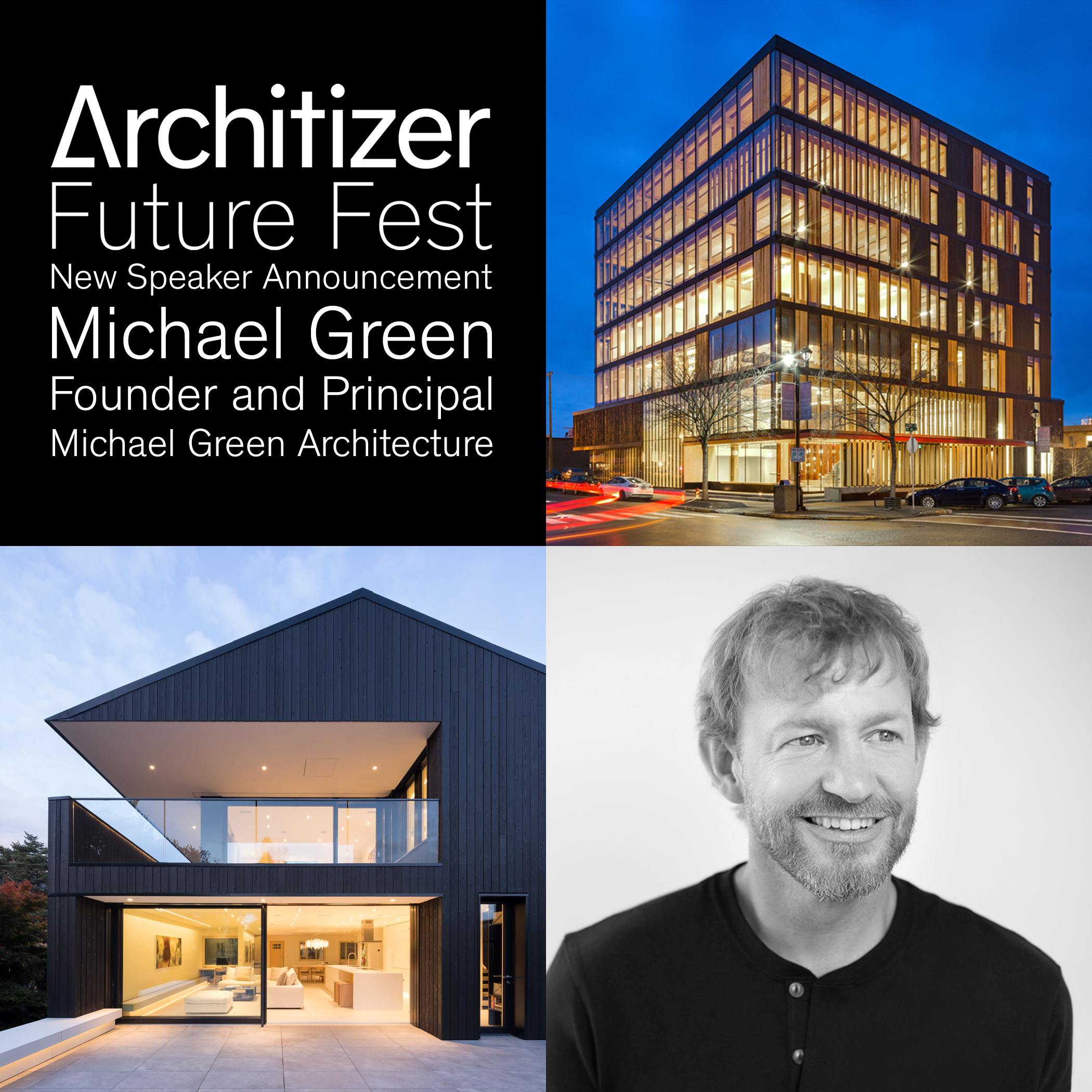Five Fundamental Takeaways From Architizer’s Future Fest
Architizer is thrilled to announce that the 11th Annual A+Awards is open for entries! With an Early Entry Deadline of November 4th, 2022, the clock is ticking — get started on your submission today.
Architizer’s global Future Fest was a truly epic event: comprising a series of fifteen motivating, refreshing and awe-inspiring talks, there was a whole lot jam-packed into its three-week span. Led by the industry’s leaders and A+Awards-winning architects, Future Fest left everyone with plenty to think about and reflect upon. For those unable to attend or who want a little refresher, here are five key themes that resurfaced across speakers’ talks.
1. Architecture Must Be Democratized
One of the main themes that undergird the talks from Future Fest is that democratizing architecture is paramount — both in terms of the spaces built as well as the ideas used. Democratic architecture begins in the conceptual stage, and as building techniques and technological innovations continue to evolve, these advancements must be accessible to all.
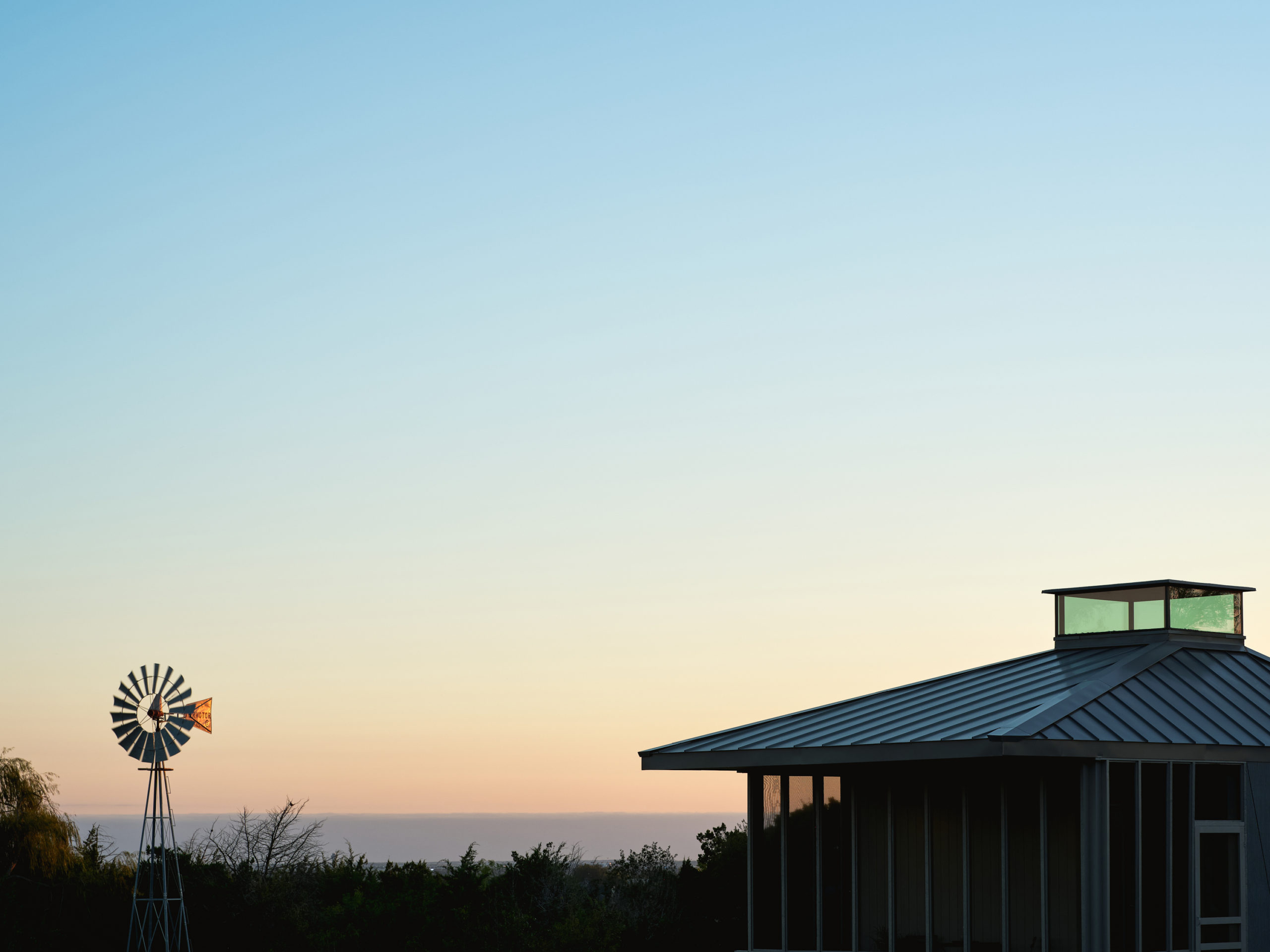
Tiny Victories by Michael Hsu Office of Architecture, Austin, TX, United States, 2020. Finalist, 2021 Annual A+Awards, Architecture +Living Small
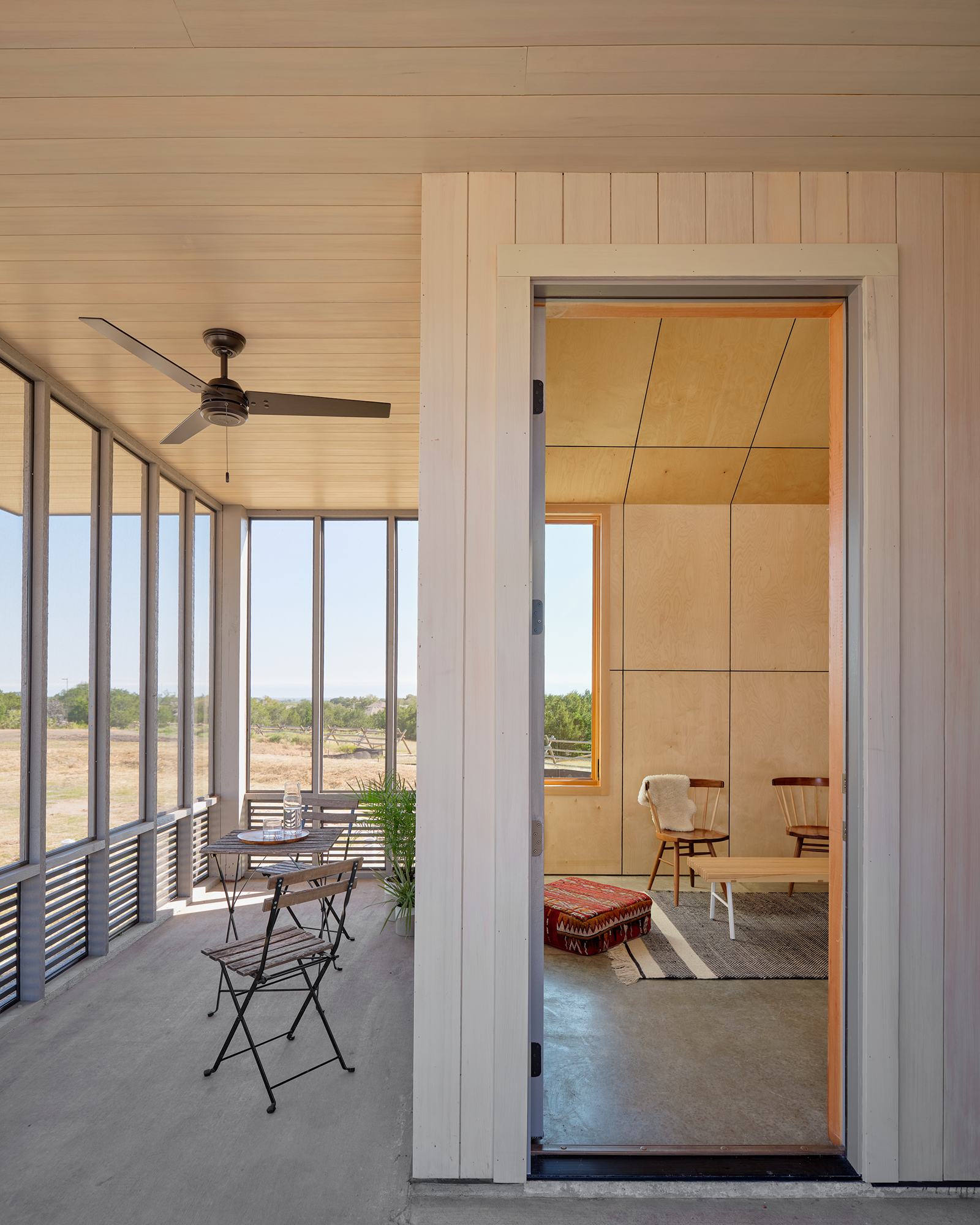
Tiny Victories by Michael Hsu Office of Architecture, Austin, TX, United States, 2020. Finalist, 2021A+Awards, Architecture +Living Small
Tiny Victories by Michael Hsu Office of Architecture in collaboration with EQUITONE perfectly exemplifies this point. This project sought to create a house typology for displaced homeless folks which could easily be operated and maintained. The design team came up with an insular, inward-focused dwelling built with durable materials. This design was a breakthrough in small home typologies, and Michael Hsu’s office reminds us that such breakthroughs should be repeated, and repeated by many. What good does a breakthrough design do if it’s not shared?
Watch Michael Hsu & Equitone’s (Free) Live Talk
Not only should access to building techniques and typologies be equitable, but so should the very way we utilize space. As Fokke Moerel, partner at MVRDV, explained in her talk, Places For All, art and architecture can and should be used as a tool for inclusivity, no matter the location, scale or budget. Take for example Concordia Design Wroclaw, a private co-working space. Despite the fact that the center is privately owned, the design team encouraged its clients to erect a rooftop garden that can be enjoyed by the public. This project demonstrates that no matter location, scale or budget, architecture can always serve as a tool for inclusivity and equity.
Watch Fokke’s (Free) Live Talk
Shajay Bhoosham sums it up precisely, we need a “global best practice,” an ideological switch where designers think beyond the request of the client, but for the community at-large.
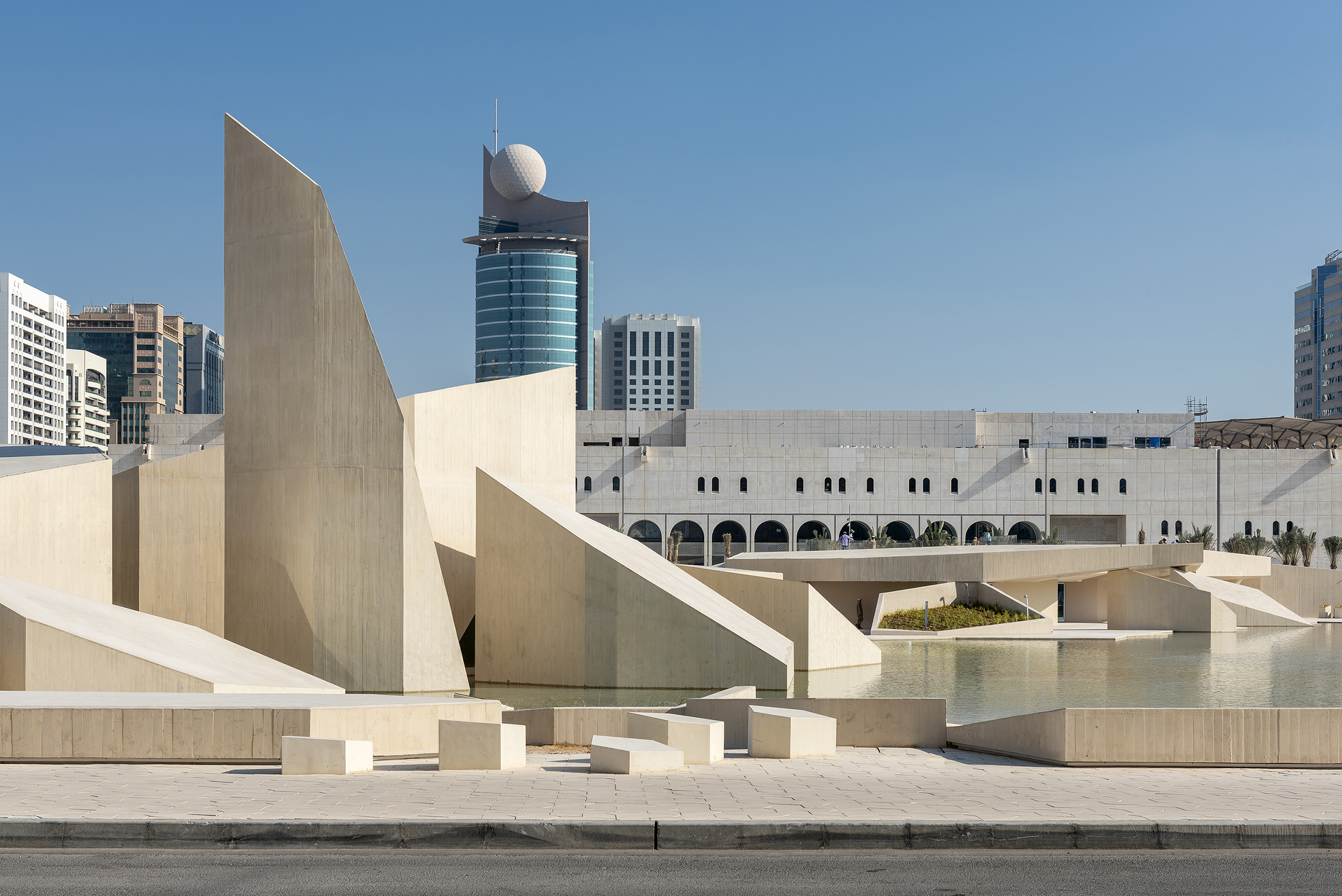
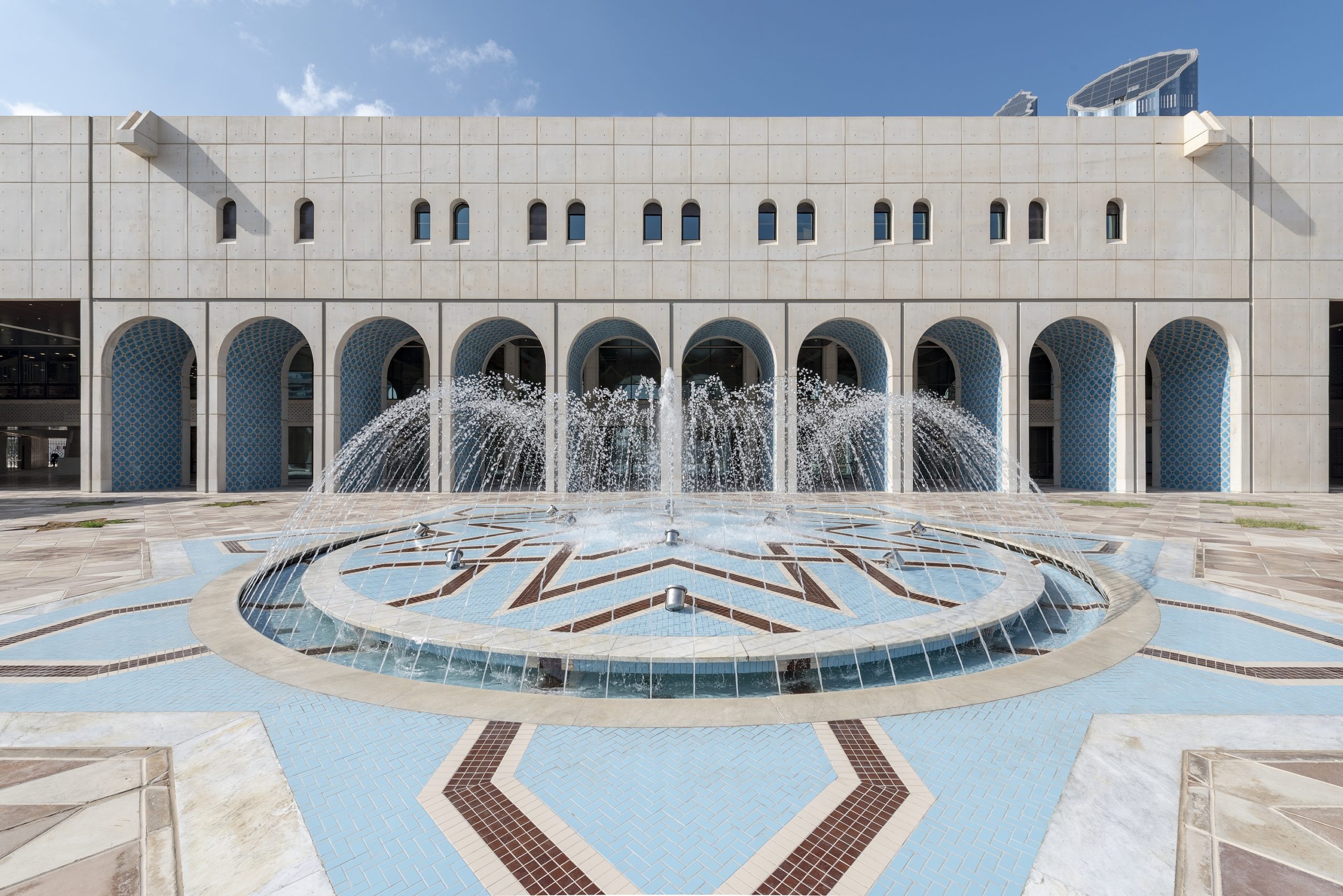
Al Hosn Masterplan and Landscape Design by CEBRA, Abu Dhabi, United Arab Emirates, 2019. Popular Choice Winner, 10th Annual A+Awards, Urban and Masterplan
2. The Proof Is In The Past
Designers should not simply respect the architecture of the past, but should also leverage the knowledge of the past. Various Future Fest speakers emphasized that adapting old-age techniques and reinterpreting them to the modern context is oftentimes the most sustainable and practical building solution. Vernacular craft can sometimes pose simple solutions to complex problems.
Mikkel Frost, co-founder of CEBRA, shares his firm’s masterplan and preservation of the Cultural Foundation building. In order to preserve one of Abu Dhabi’s most historically-significant structures, a series of installations were mounted in the building’s library. These installations fostered a dynamic exchange while still respecting the original edifice. The installations are not fixed and can therefore be transported anywhere and removed at anytime.
Watch Mikkel’s (Free) Live Talk
When it comes to interpreting history, designers must find that sweet spot between preserving the past while not being limited by it. Shajay Bhoosan also shared how Zaha Hadid Architects blend ancient principles and geometries with modern-day technology to build structures that pose less harm to the environment. The design industry is overwhelmed by new materials and technologies to choose from, but many of our Future Fest speakers remind us to look backwards to existing precedents and to utilize the incredible knowledge of the past .
3. Engage The Community At The Conceptual Stage
An overarching theme seen throughout Future Fest was community engagement. Andre Brumfield, design director at Gensler, shares how community engagement is intrinsic to his firm’s design process. When remodeling affordable housing neighborhoods, one of the most important parts of the process is leveraging the ideas and opinions of the very residents that inhabit the space.
Watch Andre’s (Free) Live Talk
Community members are often the very folks who best understand the building site in question, and utilizing their input as a guiding principle is immensely beneficial. Mikkel Frost puts it simply, the most important part of a public space is the people, and public meetings and outreach efforts help architects better understand the needs of the community. Moreover, utilizing the public vote can often serve as a gateway to realize a project. Utilizing the voices of the public is sometimes all it takes for a project to come to fruition.
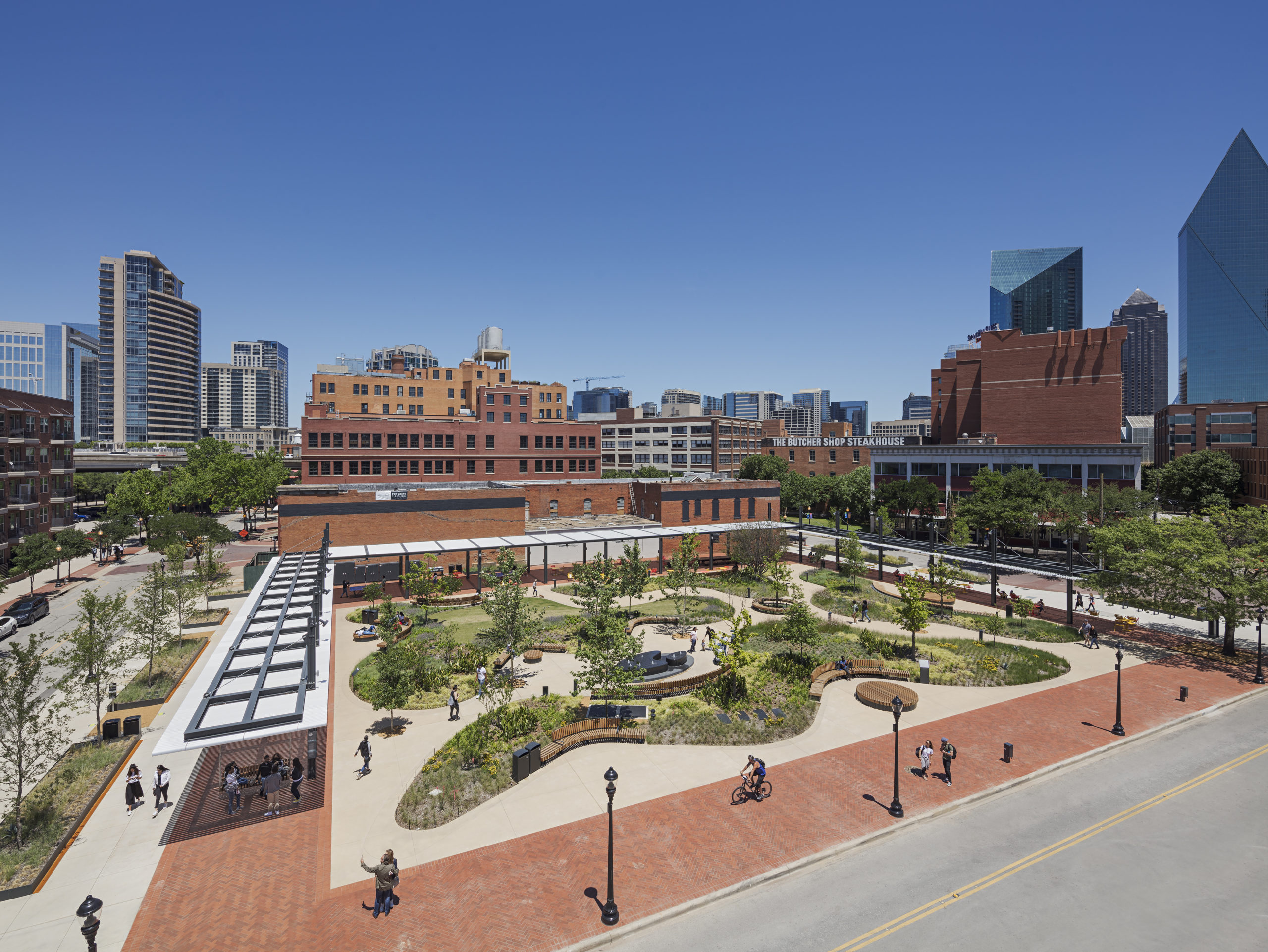
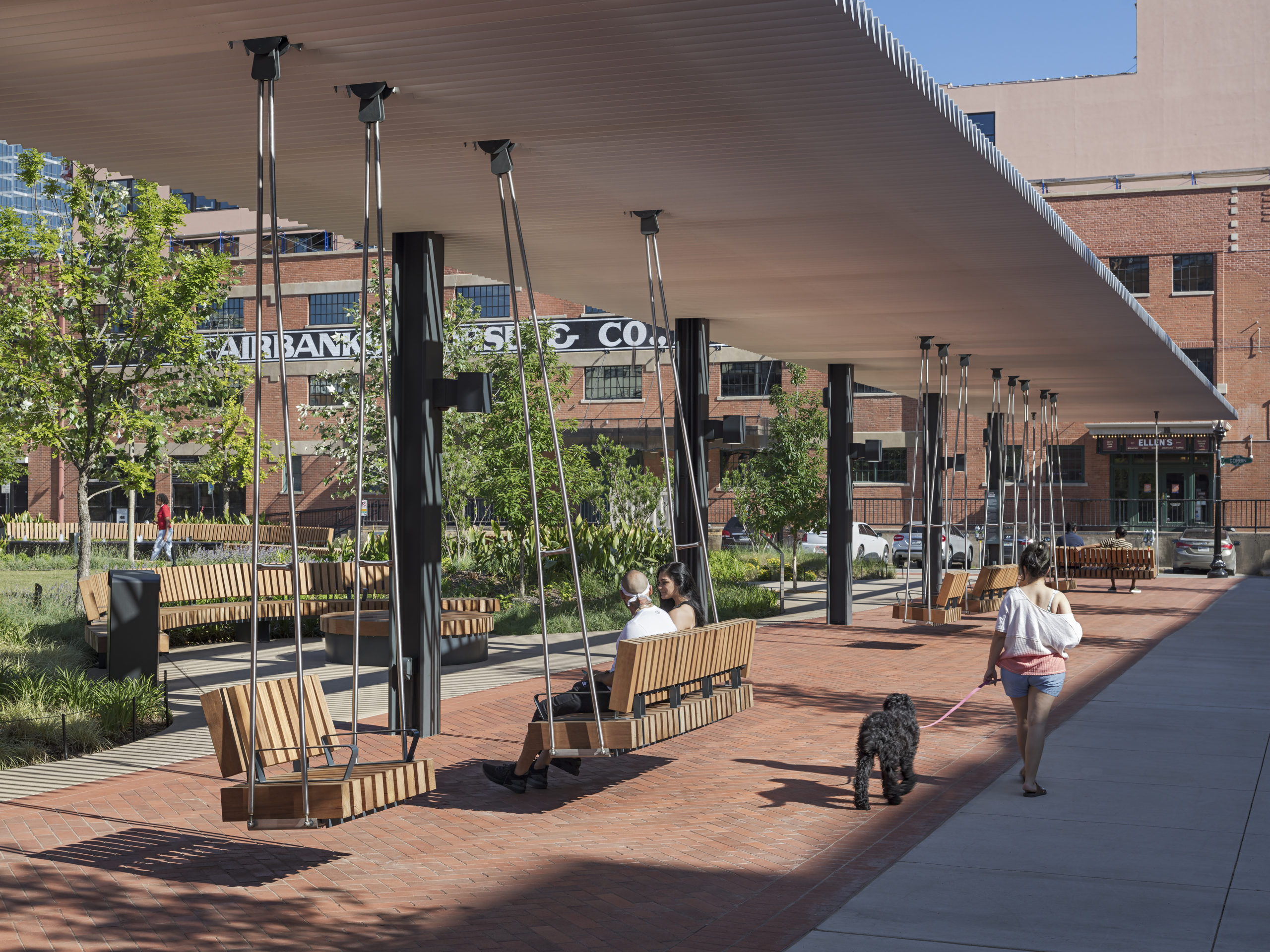
West End Square by James Corner Field Operations, Dallas, TX, United States, 2021. Popular Choice Winner, 10th Annual A+Awards, Public Parks & Green Spaces
4. Good Architecture Is Adaptable
When we think about architecture, we often think of permanent, long-lasting and static structures. However, many of the Future Fest speakers encouraged us to think differently. Sometimes the most successful designs are not the structures that last the longest, but the structures that can transform. Adaptive reuse has become such an integral part of our built environment, as repurposing what already exists is an essential part of creating a sustainable future. When building new structures, designers must think less about permanence and more about malleability. When designing for the public realm, Rob Rogers, partner at ROGERS PARTNERS, shares how critical it is to design for flexible use; because, when you over-program, you are limiting the space’s use, and thus doing a disservice to the community.
West End Square by James Corner Field Operations is a prime example of a project designed for versatility. West End Square is an adaptive reuse design that turns an old parking lot into a vibrant public park. Principal Isabel Castilla explains how the site was designed to facilitate a variety of programs, such as farmer’s markets and salsa classes. The site was conceived as a ‘smart park’ in order to accommodate the fast-paced technological advancements that often move faster than architecture. A trellis was built and serves as a technology armature that can be easily accessed and updated over time. The West End Square thus serves as a community anchor that pivots alongside society and adapts to whatever occasion.
Watch Isabel’s (Free) Live Talk
5. Architecture Must Heal
Wandile Mthiyane, director of the Ubuntu Design Group, predicts that the future of architecture will be much more centered around helping communities heal. Today’s strong cultural and socio-political shifts will lead to a future generation of architects that prioritize mental and emotional health. Architecture has been (and still is) often used to separate and differentiate groups and communities, and it is a designer’s responsibility to undo the division present in our built environment. Wandile reminds us to think of architecture with increased concern for the emotional wellbeing of people. Architecture is a powerful vessel that can help remedy socio-economic disparities, heal racial wounds and mitigate mental health crises. Through conscious and deliberate material choices and clear objectives, architecture can help society heal.
Watch The Future Fest Finale (Free)
Are you interested in taking part in an event like Future Fest, and sharing your ideas about architecture with Architzer’s global community? Consider entering the the 11th Annual A+Awards. With an Early Entry Deadline of November 4th, 2022, the clock is ticking — get started on your submission today.

