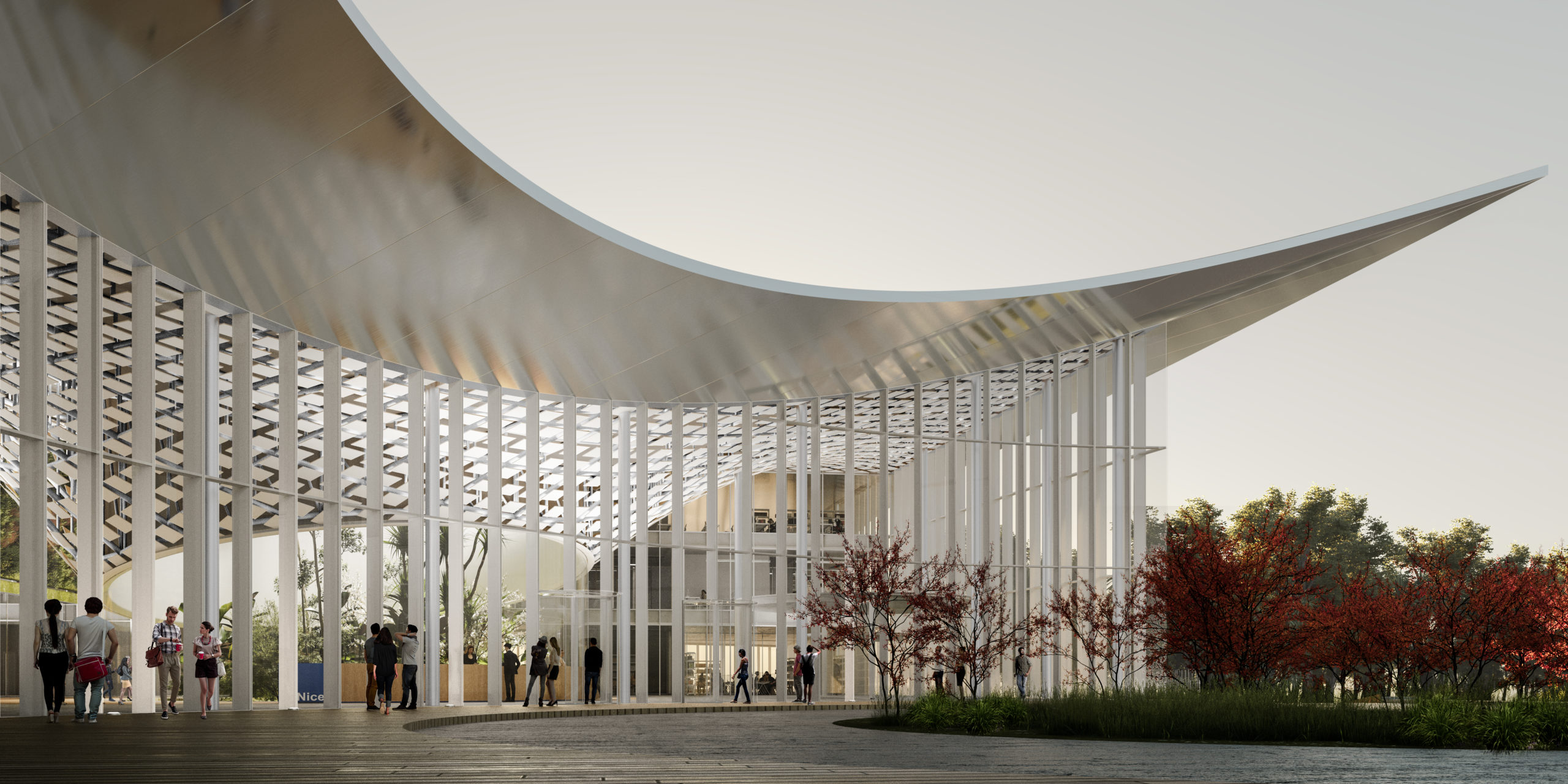This Firm is Putting Amazing Architecture at the Service of Communities
Browse the Architizer Jobs Board and apply for architecture and design positions at some of the world’s best firms. Click here to sign up for our Jobs Newsletter.
Questions abound when architecture firms choose to undertake a project intended for community use. How can a building fulfill multiple client purposes in ever-more diverse communities? How will architects respect and contribute to a sense of identity for the people intending to use the place? How will a building incorporate sustainable design and technology given budgetary limitations? These questions constantly challenge architects because they require a different answer for every new context. Moreover, such projects require teams of architects and designers who have a rigorous understanding of the multi-faceted needs of a community but who are still willing to make bold architectural statements.
KSS Architects is one of those firms that regularly handle a high level of coordination between design teams, client interests and the built environment. It’s why for this week’s jobs newsletter, we want to highlight KSS, the award-winning firm designing new and adaptive reuse community-oriented projects across the United States.
The award-winning full-service architecture, planning, and interior design firm has offices in New York, Philadelphia, and Princeton. Founded in 1983, KSS has grown to a team of 80 design professionals, building a reputation for design projects that stimulate the intersections of learning, commerce, and community.
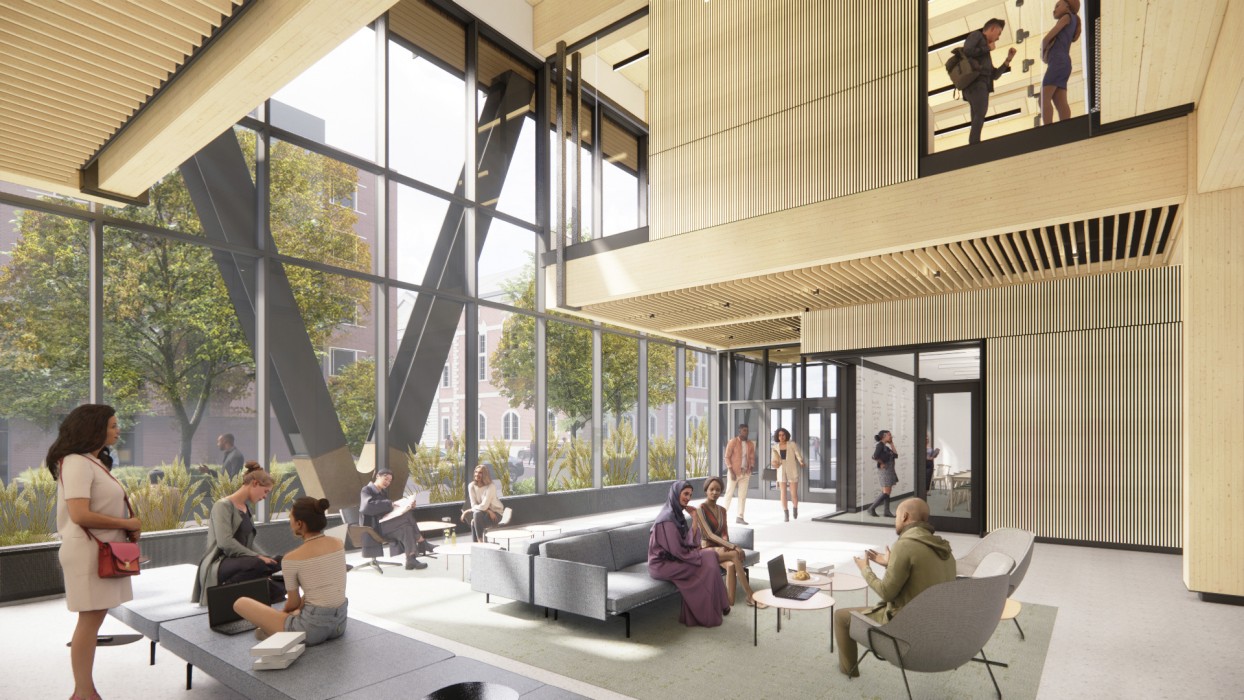
When completed, the Amy Gutmann Hall by KSS Architects will be Philadelphia’s tallest timber building; image by KSS Architects
KSS’s architects takes pride in the firm’s comprehensive design approach – a quality apparent in the dozens of projects the firm has developed over the past few years. Take for instance the Amy Gutmann Hall, the University of Pennsylvania’s future data science building. The university wanted a building that would bring the digital and natural worlds together but was unsure how this vision could materialize. After extensive consultation with the administration, members of faculty, students and other community groups, KSS developed a plan to achieve just that: their final design is not only the first mass timber project for UPenn, but also the first six-story mass timber building in the city of Philadelphia. The timber structure reduces the building’s carbon footprint by 52% relative to concrete and 41% relative to steel. The project, which is slated for completion in 2024, is bound to herald a new era for sustainable architecture at the university and beyond. It will also provide a new spacious, warm and tactile environment welcoming to students, instructors and visitors alike.
The Amy Gutmann Hall project illustrates well the design approach and work culture undertaken at KSS. The firm pairs extensive community research with deft consensus-building in which every member of the team has a voice — and a stake — in the collective success of the project. Thanks to its collaborative and transparent design process, KSS builds strong relationships of trust with clients, allowing the firm to make boldly imaginative designs to address the unique goals of clients and the environmental challenges of today.

The Foundation Collegiate Academy in Newark, NJ, is one of many renovation projects KSS Architects has undertaken on charter schools in underserved communities; photo by KSS Architects
Interested in working for one of the most dynamic architectural firms in the United States focusing on community and sustainability? Consider applying to KSS Architects through Architizer’s jobs board.
The firm is currently for eight new positions for their Philadelphia offices: including Project Architects with levels of experience ranging from 3 to 10 years for QA/QC and Industrial Markets, as well as Architectural Designers with 3-5 years’ experience.
Browse the Architizer Jobs Board and apply for architecture and design positions at some of the world’s best firms. Click here to sign up for our Jobs Newsletter.

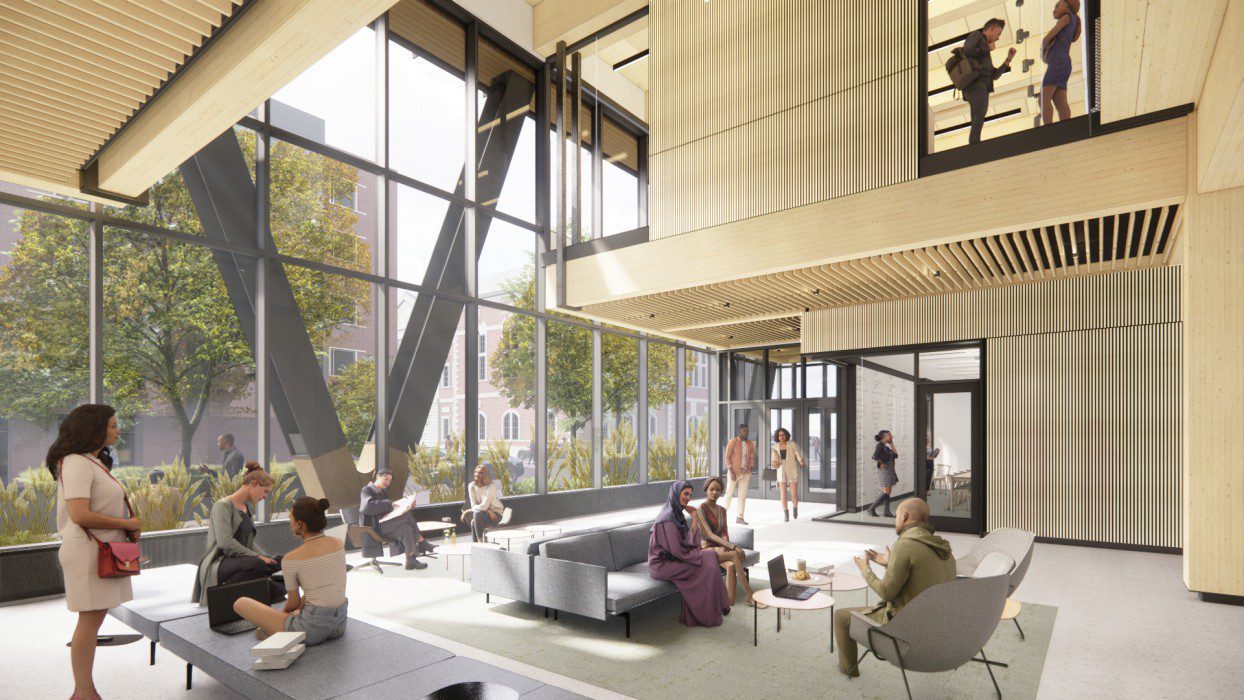
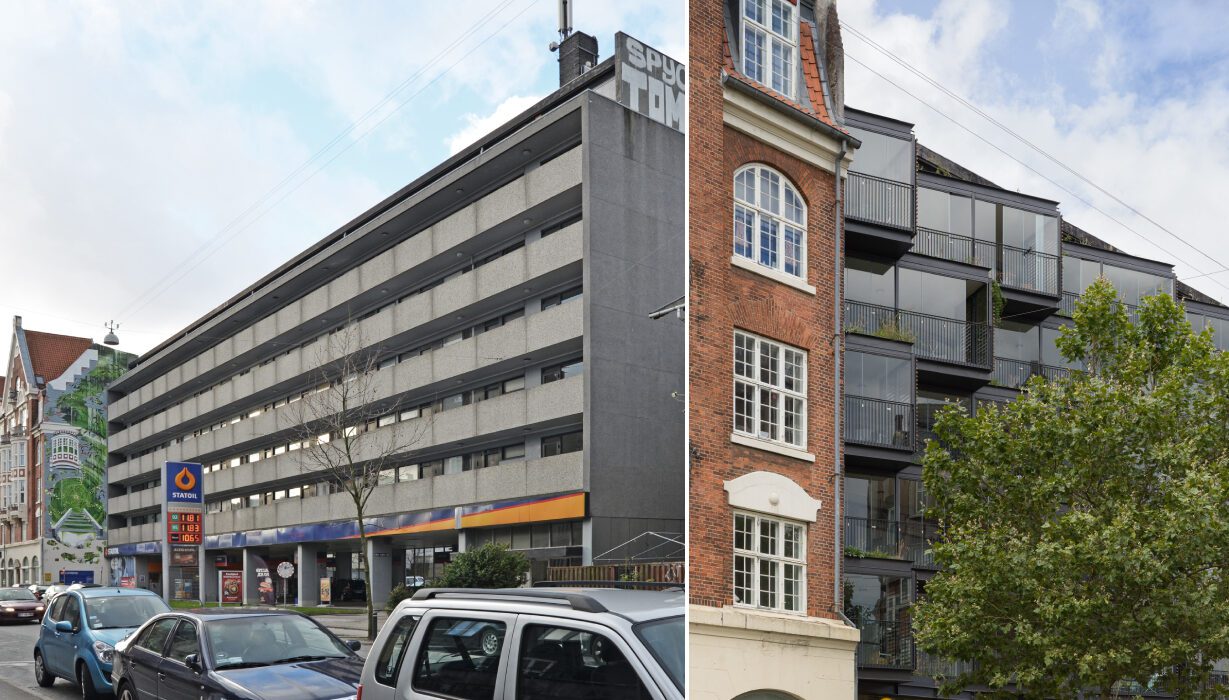
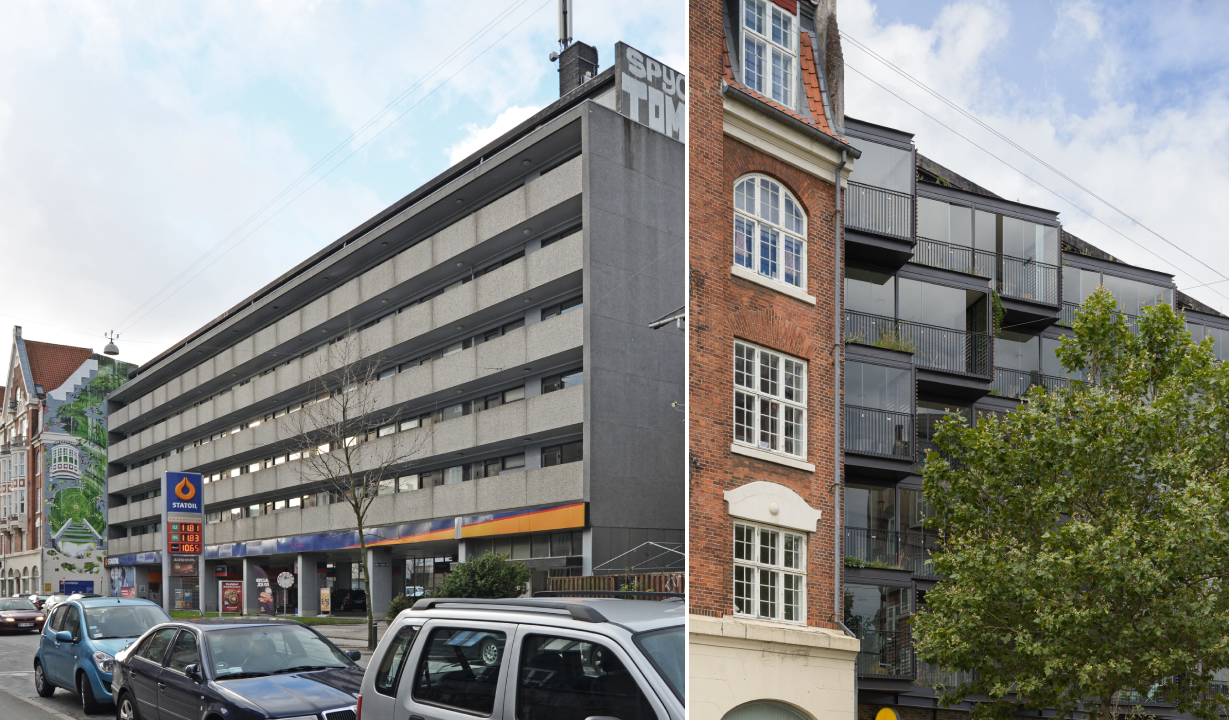
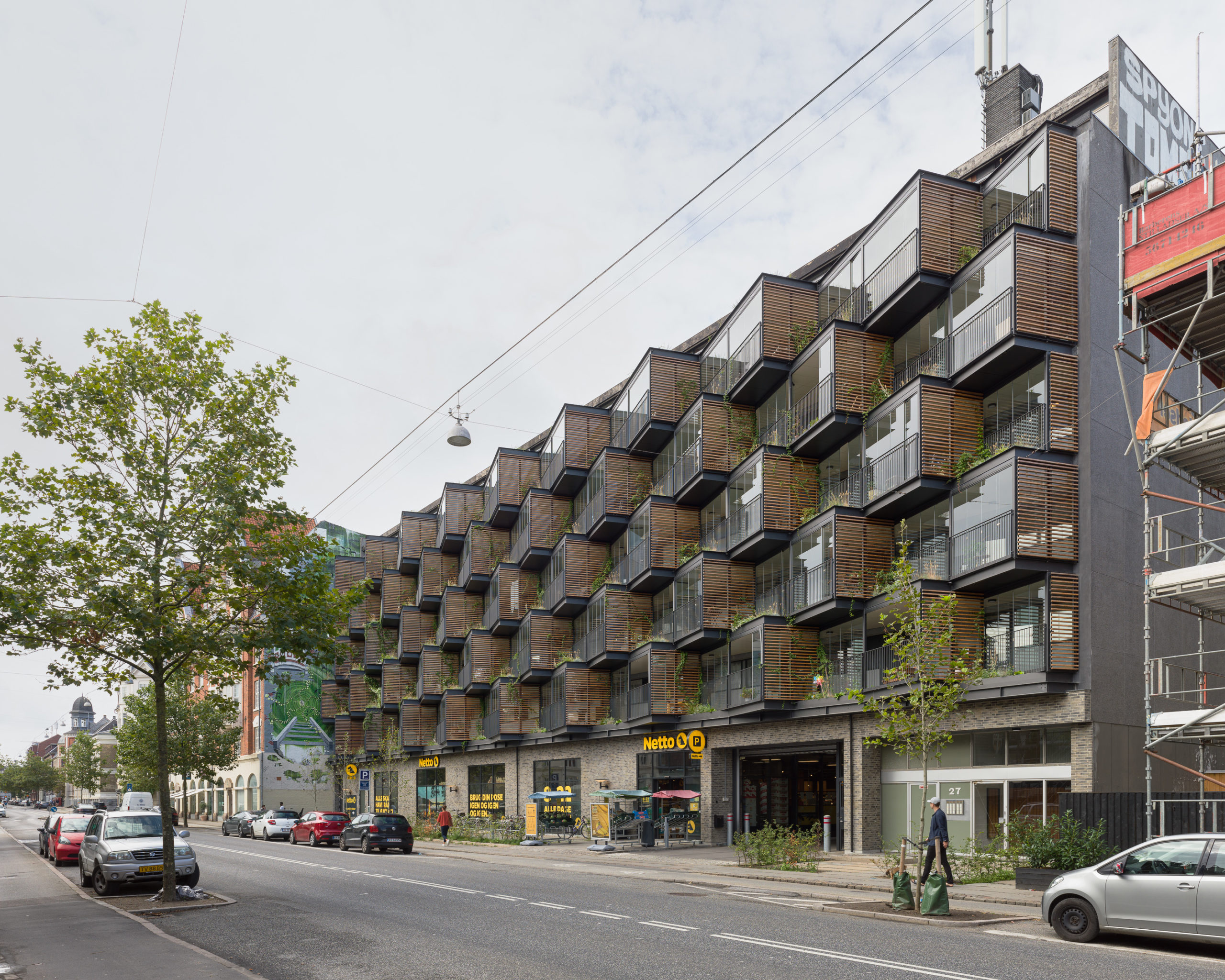 Instead of just addressing the water damage, Tegnestuen LOKAL came in with a vision to turn the existing façade of Ørsted Gardens into an interactive green space. “The main idea with the Ørsteds Haver project is to create a holistic environmental, social and architectural counterpoint to the pragmatic renovations that are carried out all over the country, and which often have a one-sided focus on energy,” they explain. This approach is one of the reasons that the building swept the Architecture +Renovation category in the
Instead of just addressing the water damage, Tegnestuen LOKAL came in with a vision to turn the existing façade of Ørsted Gardens into an interactive green space. “The main idea with the Ørsteds Haver project is to create a holistic environmental, social and architectural counterpoint to the pragmatic renovations that are carried out all over the country, and which often have a one-sided focus on energy,” they explain. This approach is one of the reasons that the building swept the Architecture +Renovation category in the 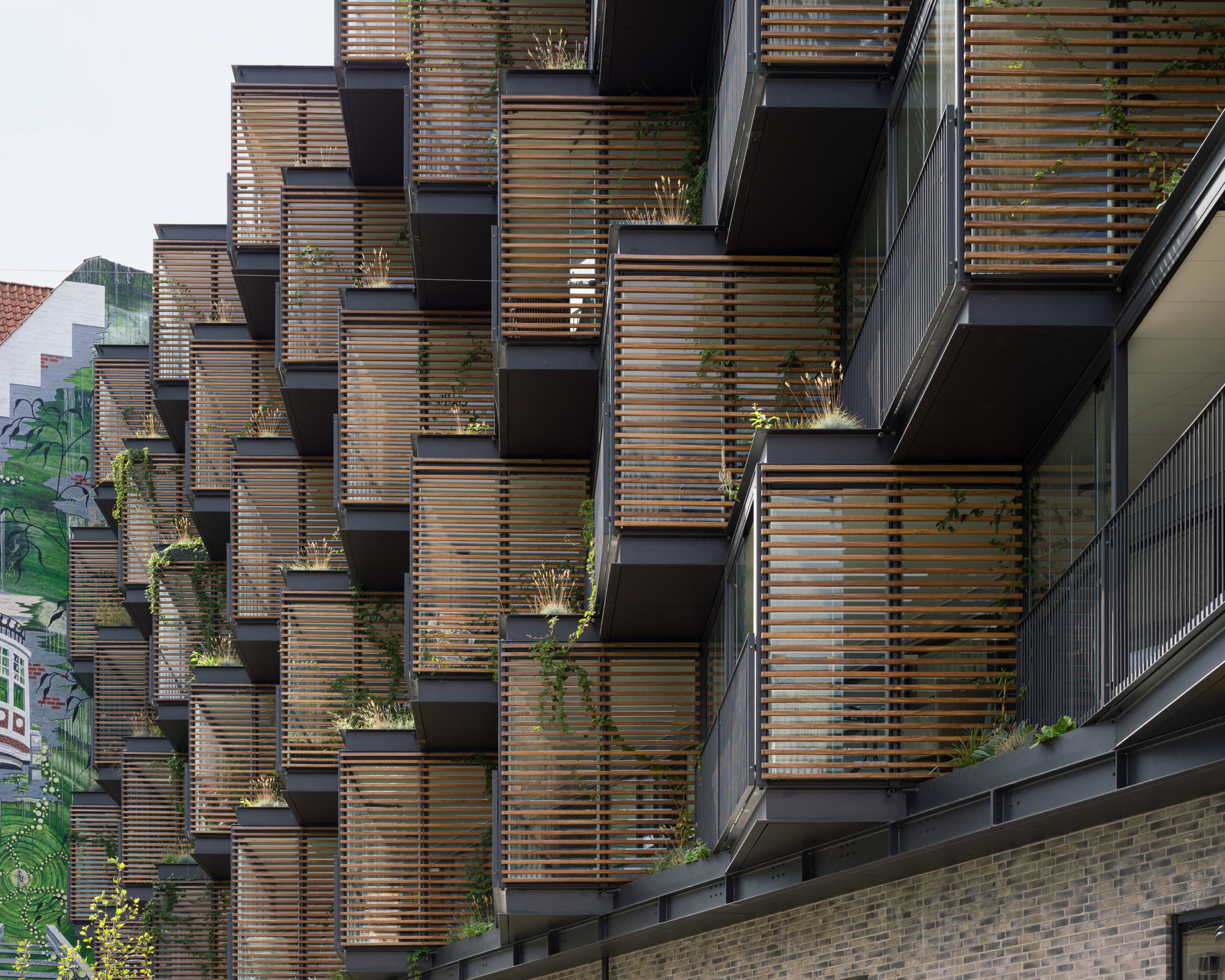 The small gardens set between these balconies are made of welded steel boxes that come from the manufacturer and are placed directly into these gaps. They have an automatic irrigation system as well as spouts to ensure that the excess water from the garden falls directly into the garden below, indirectly enabling them to water themselves.
The small gardens set between these balconies are made of welded steel boxes that come from the manufacturer and are placed directly into these gaps. They have an automatic irrigation system as well as spouts to ensure that the excess water from the garden falls directly into the garden below, indirectly enabling them to water themselves.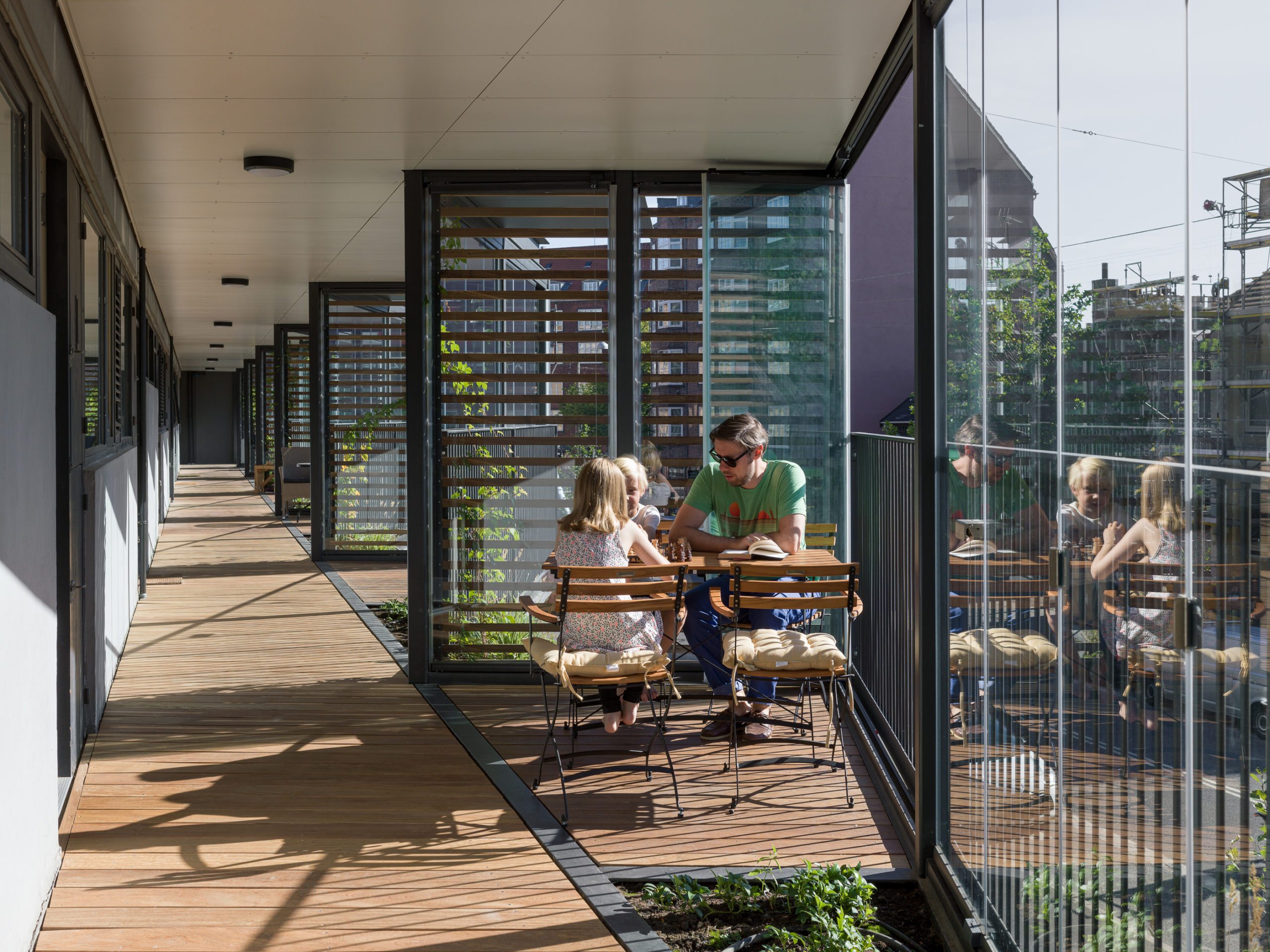 Finding innovative ways to radically transform current buildings is something many architects will have to look into in addition to planning new net zero energy homes and offices. In instances where building-level renovations might be impossible, there are still many opportunities to retrofit water collection, solar generation, green systems or spaces that boost connectivity into the outer envelope of the building that can dramatically change how the building functions and also contribute to the wellbeing of those using it. One single project might not change the world but it sure can make a difference one community at a time.
Finding innovative ways to radically transform current buildings is something many architects will have to look into in addition to planning new net zero energy homes and offices. In instances where building-level renovations might be impossible, there are still many opportunities to retrofit water collection, solar generation, green systems or spaces that boost connectivity into the outer envelope of the building that can dramatically change how the building functions and also contribute to the wellbeing of those using it. One single project might not change the world but it sure can make a difference one community at a time.

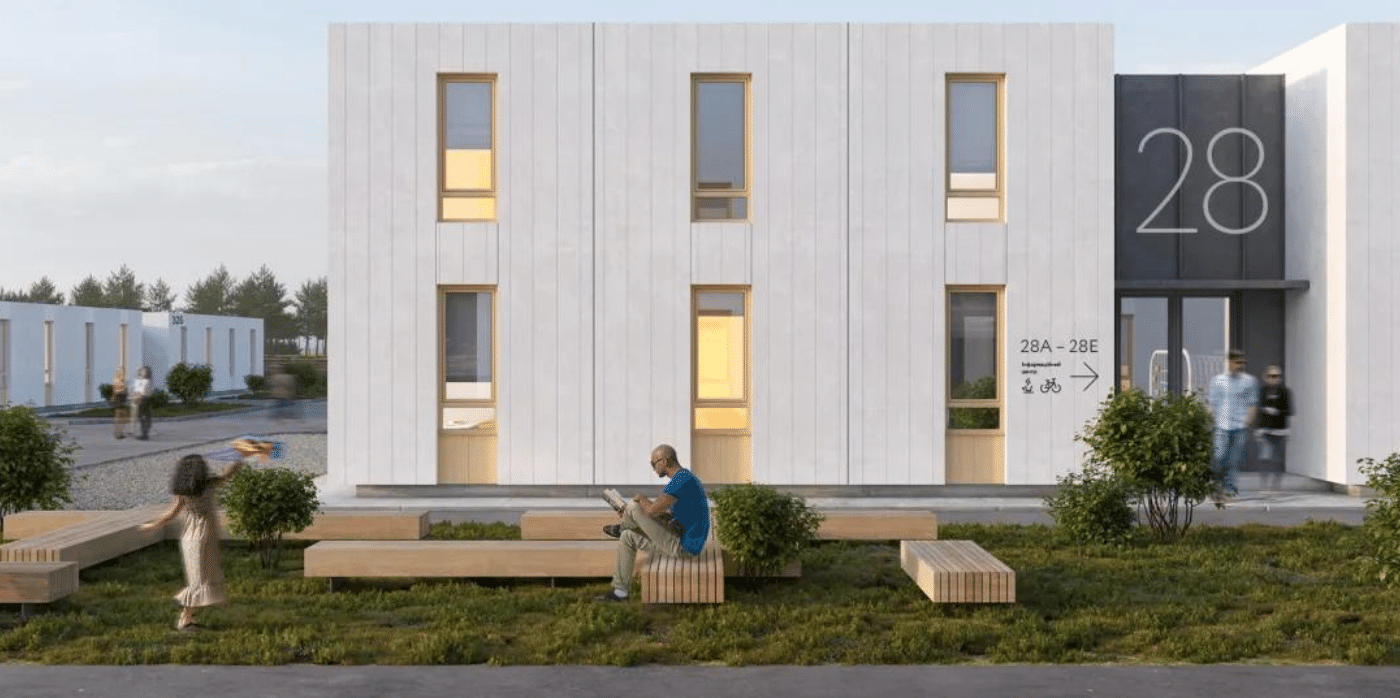
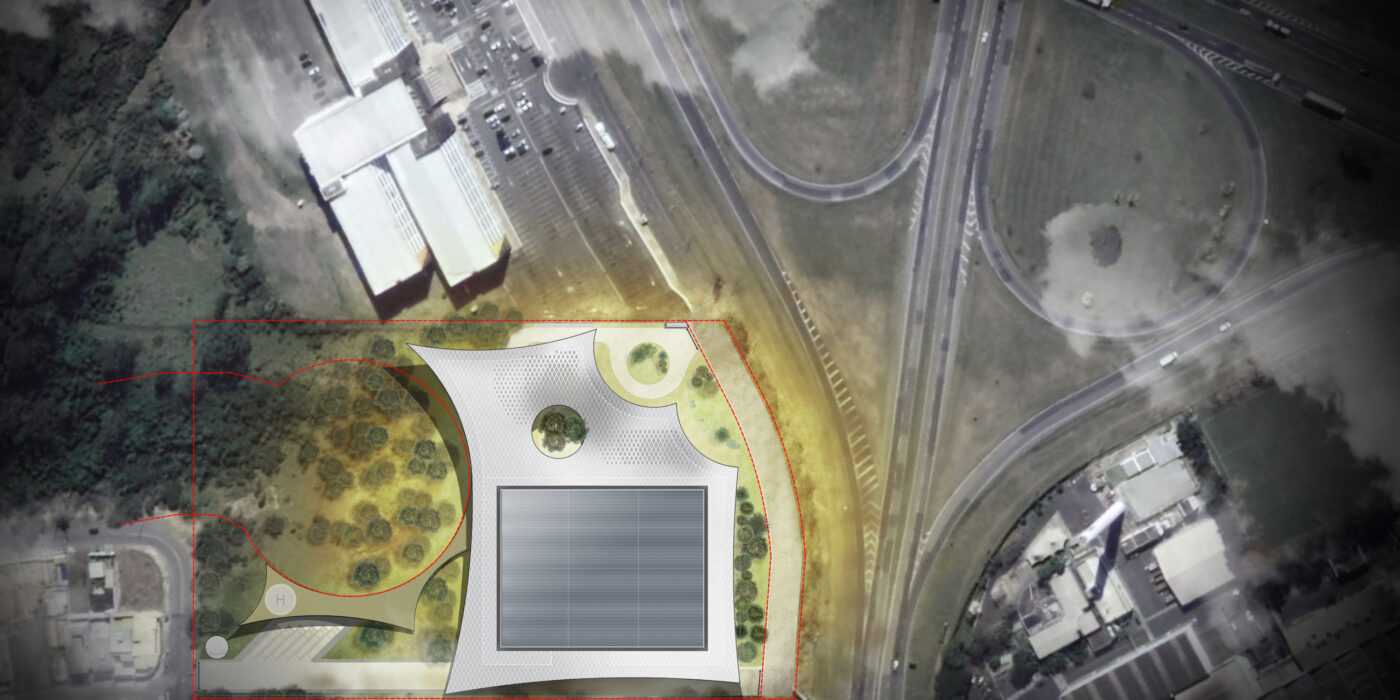
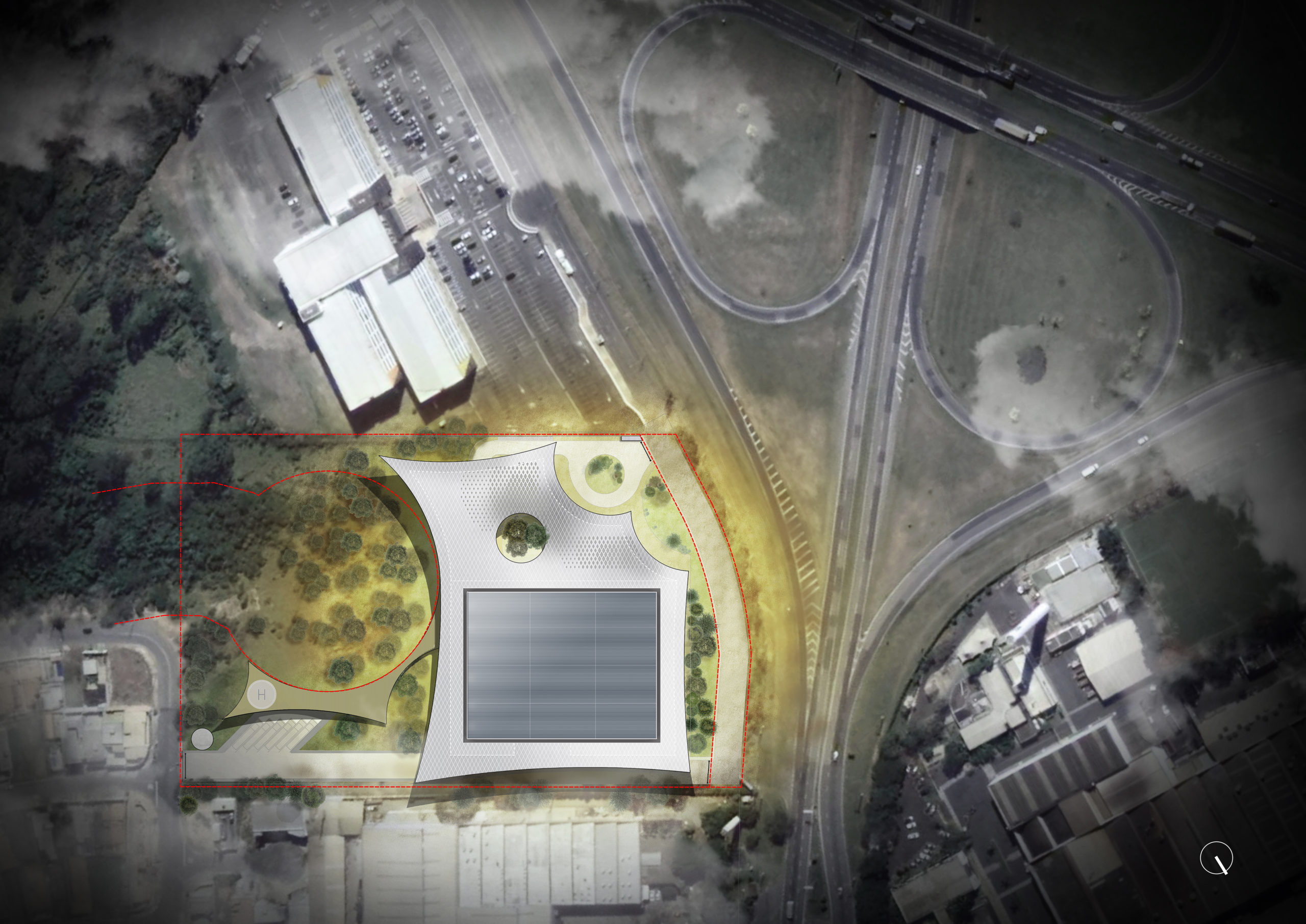
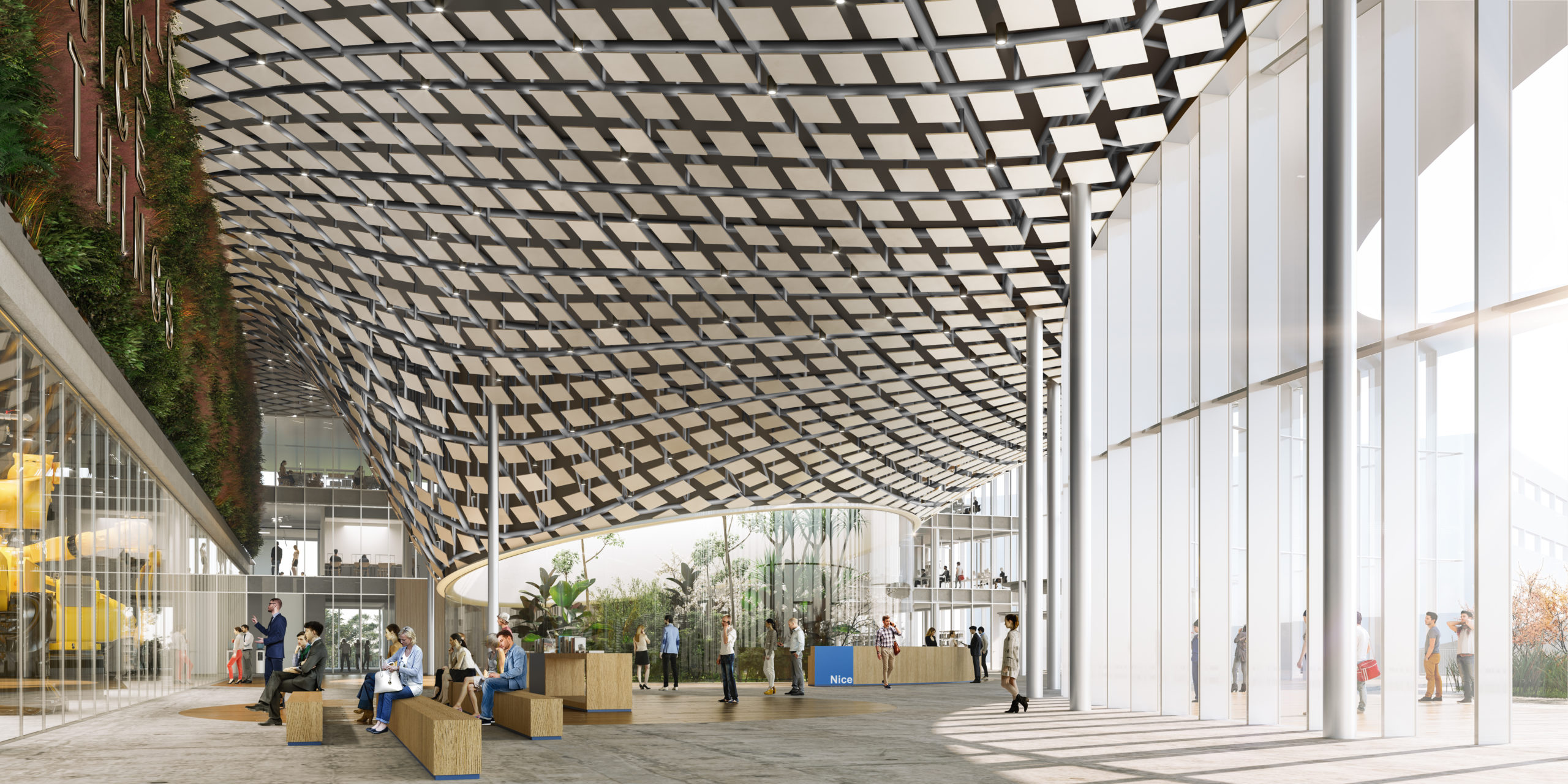 The intervention is, on the one hand, a manifesto of cutting-edge technology aimed at increasing productivity according to a sustainable business model. Meanwhile, on the other, this is an architecture of social commitment to promote the professional growth of the local community by leveraging constant training and innovative work experiences.
The intervention is, on the one hand, a manifesto of cutting-edge technology aimed at increasing productivity according to a sustainable business model. Meanwhile, on the other, this is an architecture of social commitment to promote the professional growth of the local community by leveraging constant training and innovative work experiences.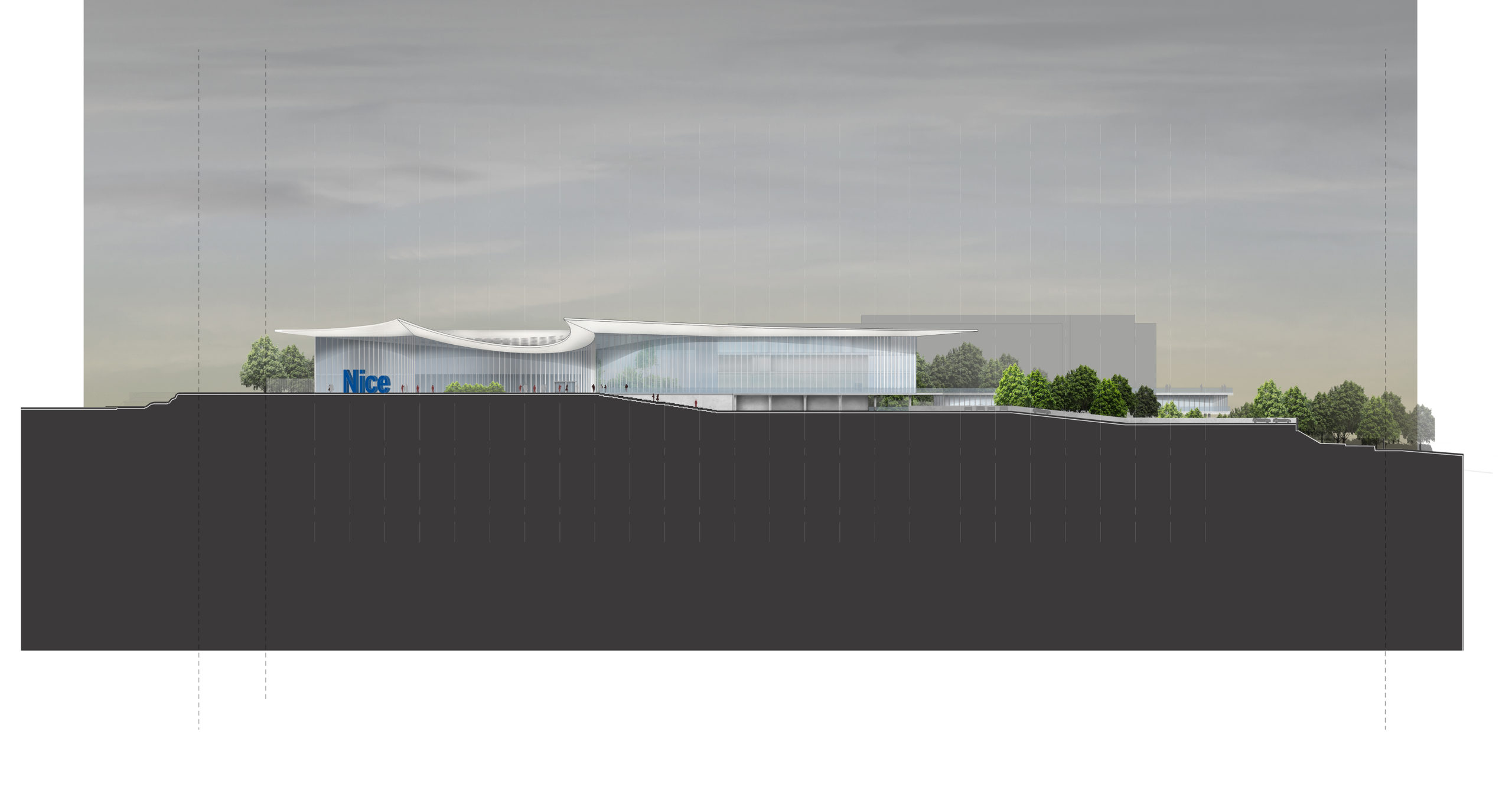 Also at the back, a system of suspended paths, immersed in nature, connects to the building that houses services for employees, such as the gym and the inevitable “churrasqueira.” The working environment is a bit like a home, where it is also pleasant to spend moments of relaxation and socializing.
Also at the back, a system of suspended paths, immersed in nature, connects to the building that houses services for employees, such as the gym and the inevitable “churrasqueira.” The working environment is a bit like a home, where it is also pleasant to spend moments of relaxation and socializing.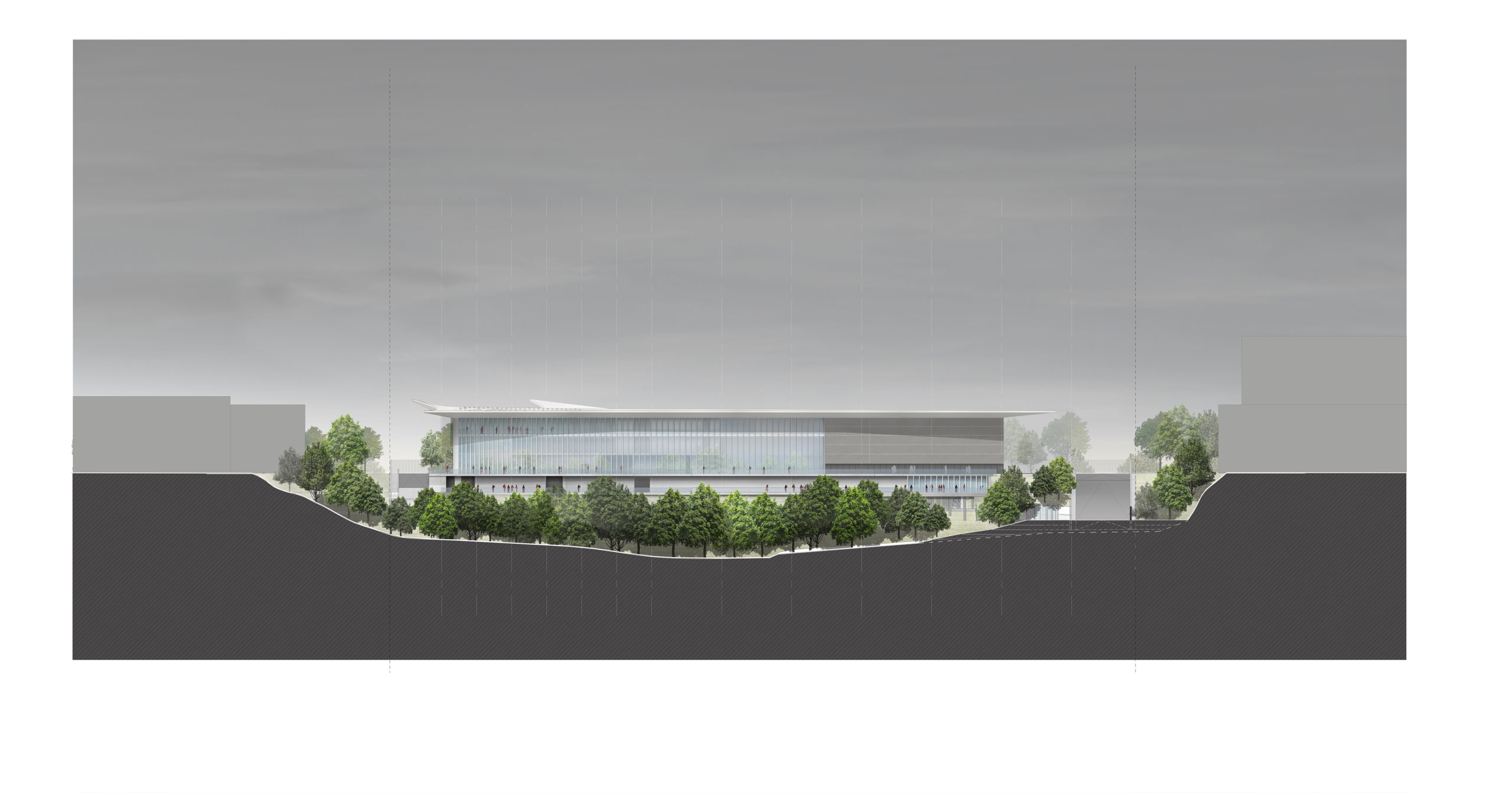 In general, the use of natural ventilation is possible for two thirds of the year, thanks to openable facade elements and the integration of mobile openings in the atrium patio that transform it into a giant “ventilation chimney”. The production area, thanks to the combination of thermal mass and natural ventilation, is operational all year round without the need for cooling or heating; showrooms and offices benefit from a mixed system that encourages natural ventilation while reducing overall cooling loads.
In general, the use of natural ventilation is possible for two thirds of the year, thanks to openable facade elements and the integration of mobile openings in the atrium patio that transform it into a giant “ventilation chimney”. The production area, thanks to the combination of thermal mass and natural ventilation, is operational all year round without the need for cooling or heating; showrooms and offices benefit from a mixed system that encourages natural ventilation while reducing overall cooling loads.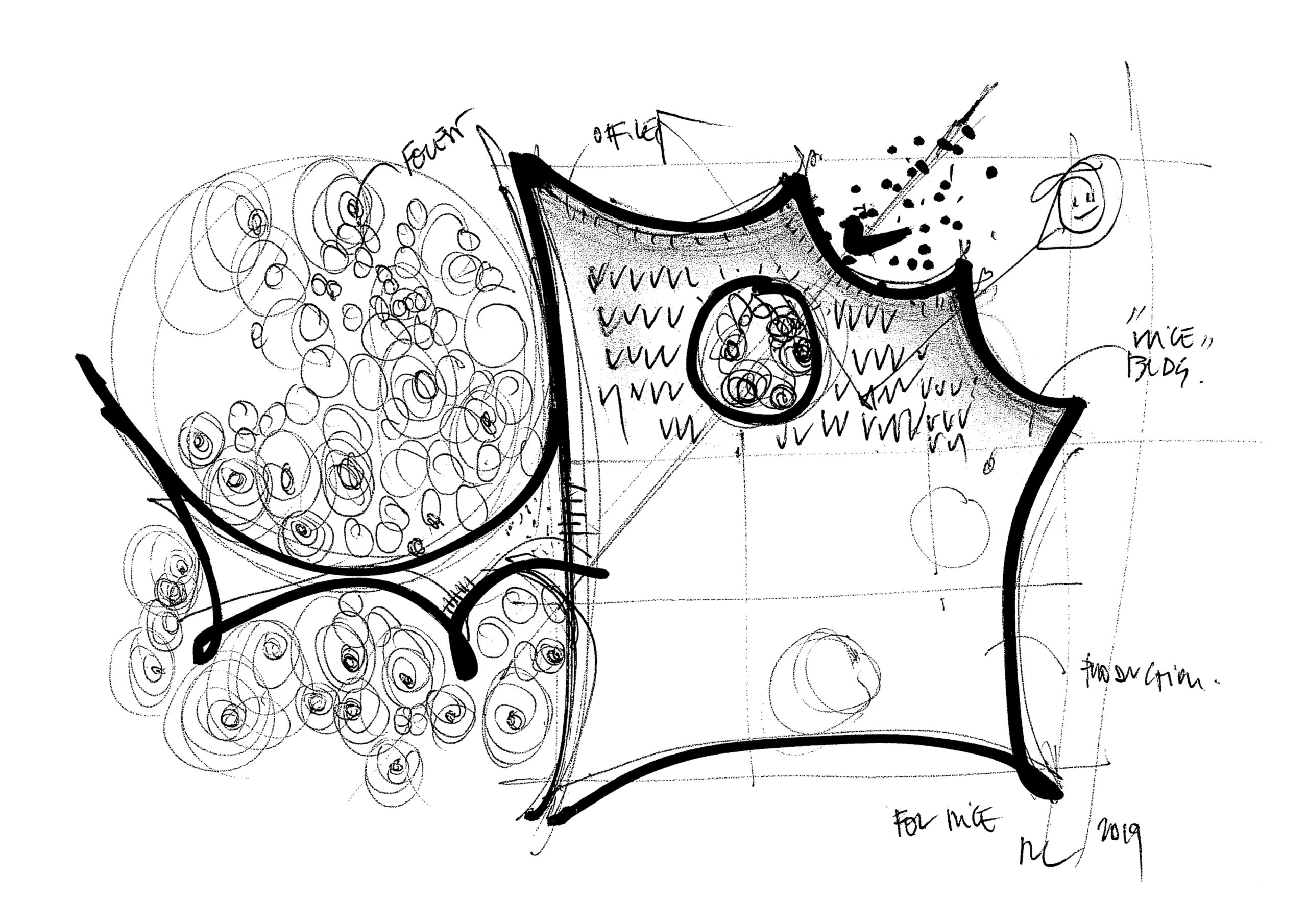 The landscape design is an equally important part of the intervention and is functional to increase the rich local biodiversity. The project proposes a playful interpretation of the variety of the Cerrado biome, the second largest in Brazil, ranging from grassy glades, to savanna, to forest formations, represented here in different expressive languages along the outdoor paths, inspired by local wild species and native vegetation. Small ponds and water basins mitigate runoff and direct rainwater to a large basin at the bottom of the area; a 2, 120 cubic foot (60 cubic meter) tank stores water to reuse for irrigation.
The landscape design is an equally important part of the intervention and is functional to increase the rich local biodiversity. The project proposes a playful interpretation of the variety of the Cerrado biome, the second largest in Brazil, ranging from grassy glades, to savanna, to forest formations, represented here in different expressive languages along the outdoor paths, inspired by local wild species and native vegetation. Small ponds and water basins mitigate runoff and direct rainwater to a large basin at the bottom of the area; a 2, 120 cubic foot (60 cubic meter) tank stores water to reuse for irrigation.