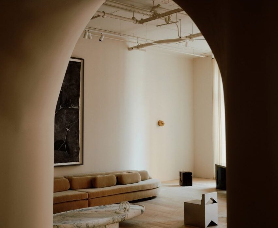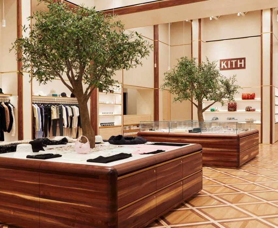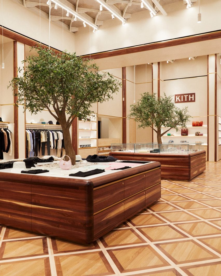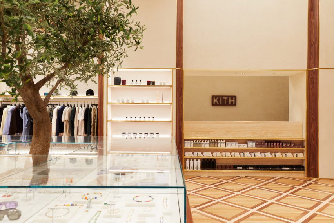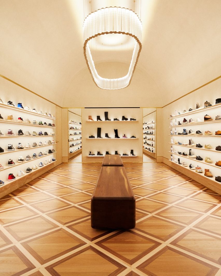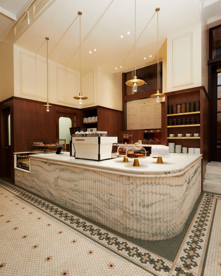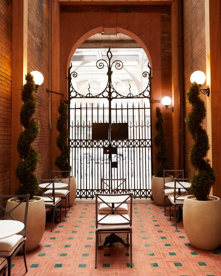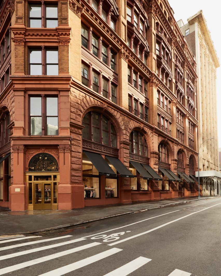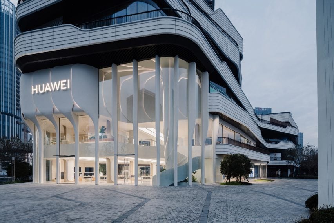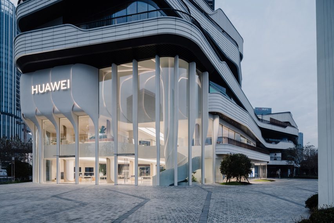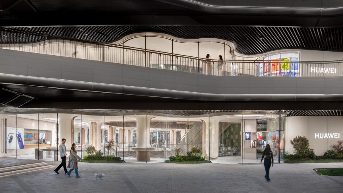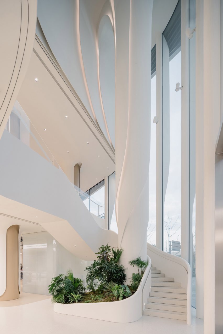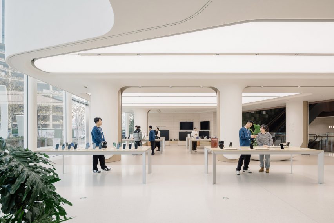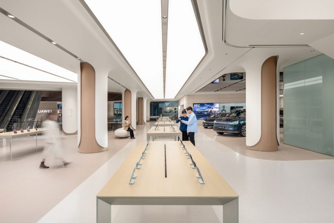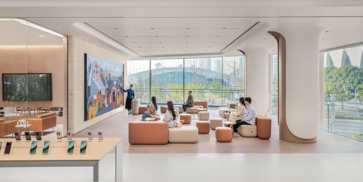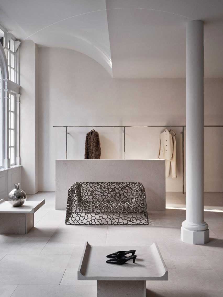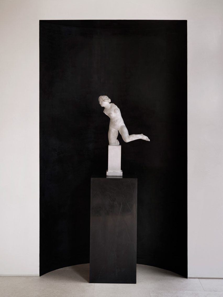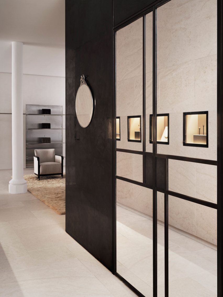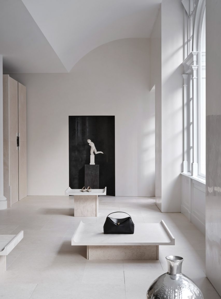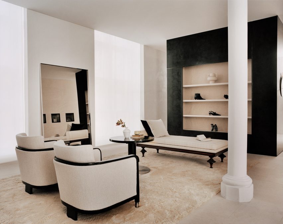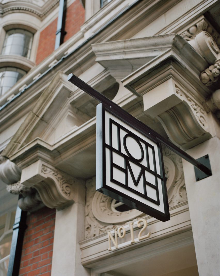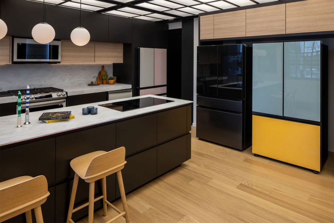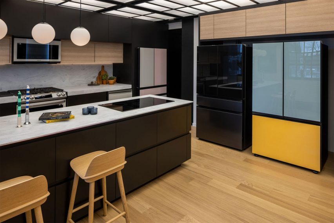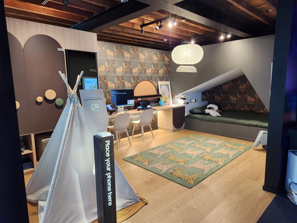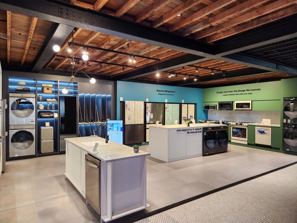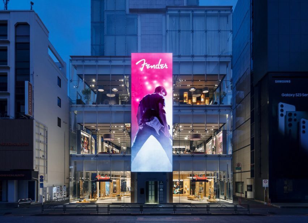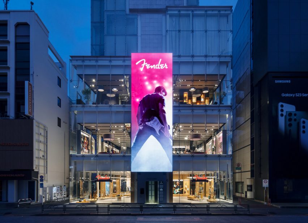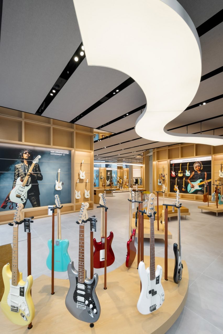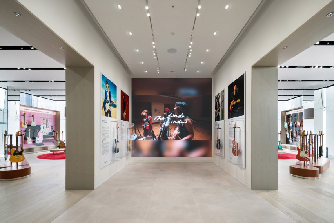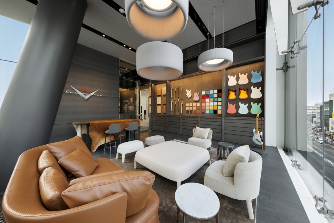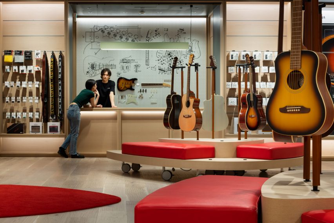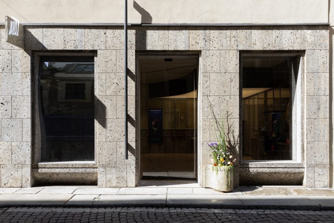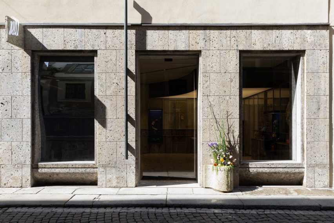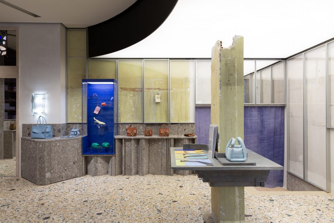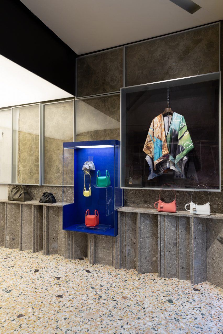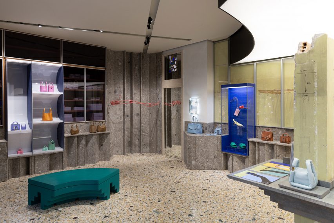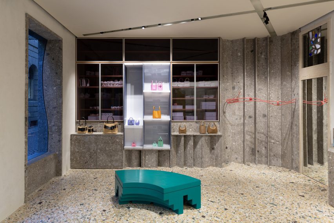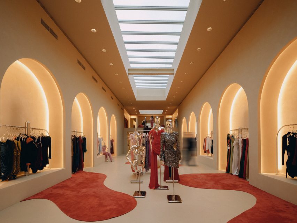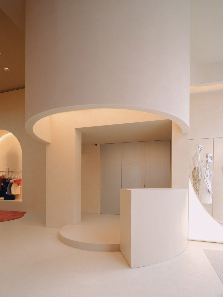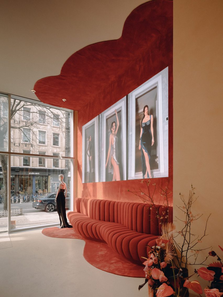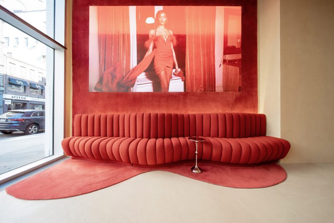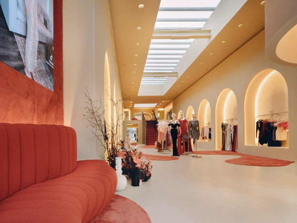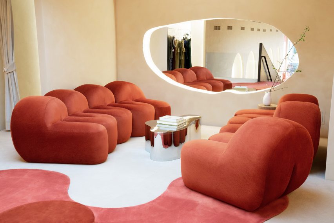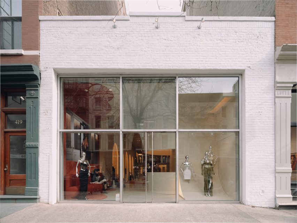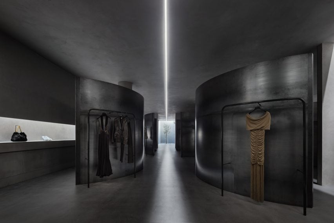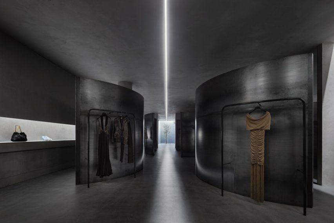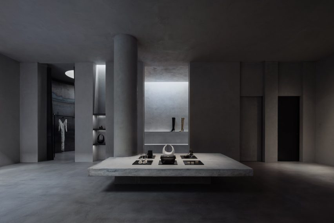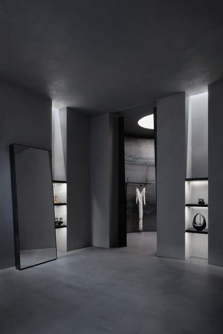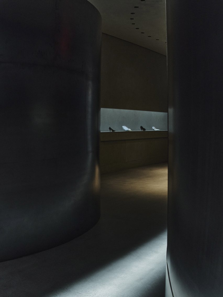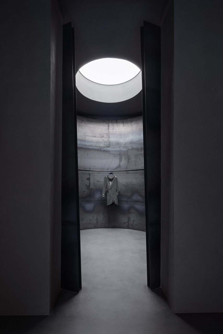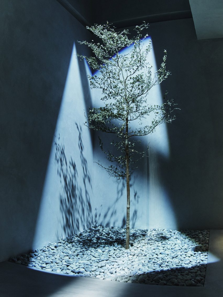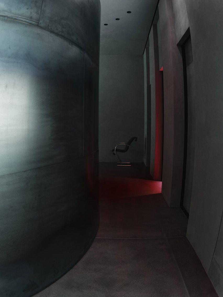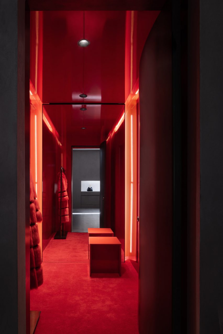StudioTwentySeven opens “monumental” flagship gallery in Tribeca
Collectible design gallery StudioTwentySeven has taken over a huge space in a Tribeca textile building, creating a warm and serene environment to present museum-sized, limited-edition pieces.
The gallery’s New York City flagship at the corner of Church and Leonard Streets covers 7,000 square feet (650 square metres) across the ground floor of a 1901 neoclassical building by architect Henry J Hardenbergh.
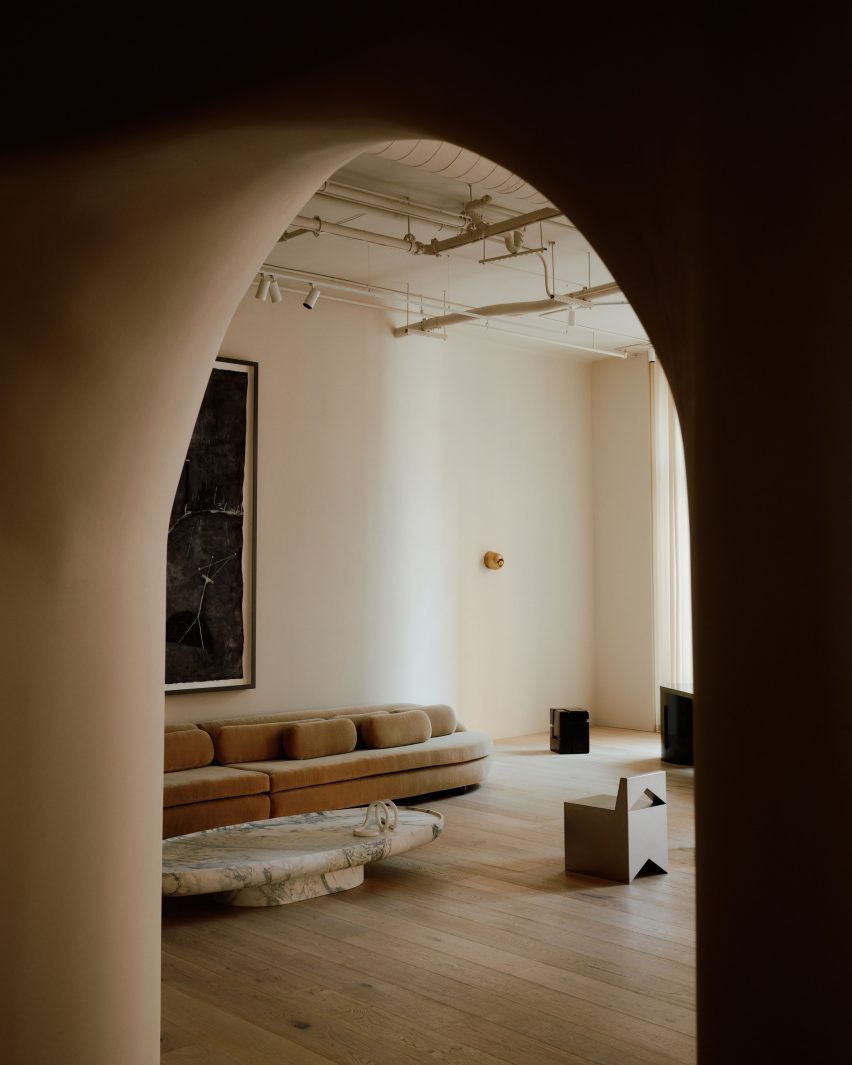

Formerly Jean-Georges Vongerichten’s Restaurant 66, the grand space benefits from double-height ceilings and eight 16-foot-tall windows on two sides, overlooking the mirrored Anish Kapoor sculpture squashed beneath Herzog & de Meuron’s “Jenga Tower”.
StudioTwentySeven founders Nacho Polo and Robert Onsuka, who started their venture in Miami in 2018, chose this location for the New York flagship for its “monumental scale” and ability to showcase huge sculptural works.
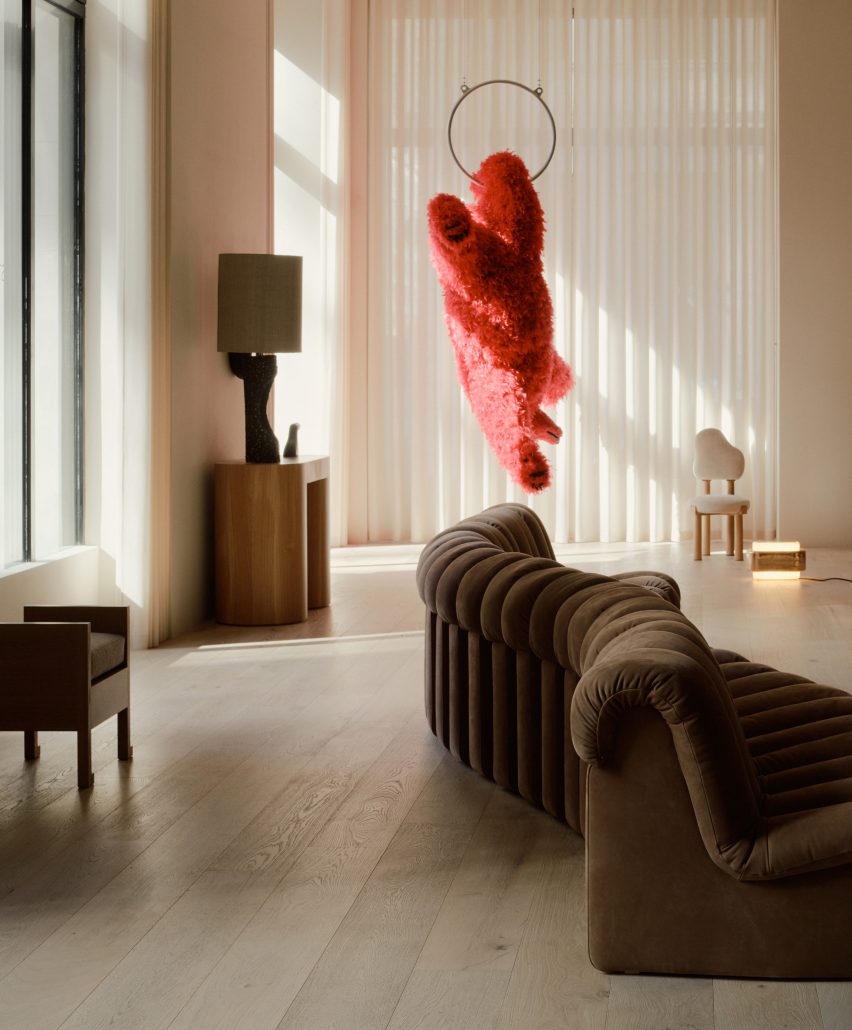

“The building’s elaborately carved facade, and its stone entry staircase leading to beautifully restored original triple doors, set the tone for what clients of StudioTwentySeven will experience inside – a space that is sophisticated yet genuinely welcoming,” said the duo.
Led by Polo, the renovation of interiors involved the introduction of curved walls and a rotunda, along with an archway fitted with a 12-foot-tall, hand-carved chestnut door.
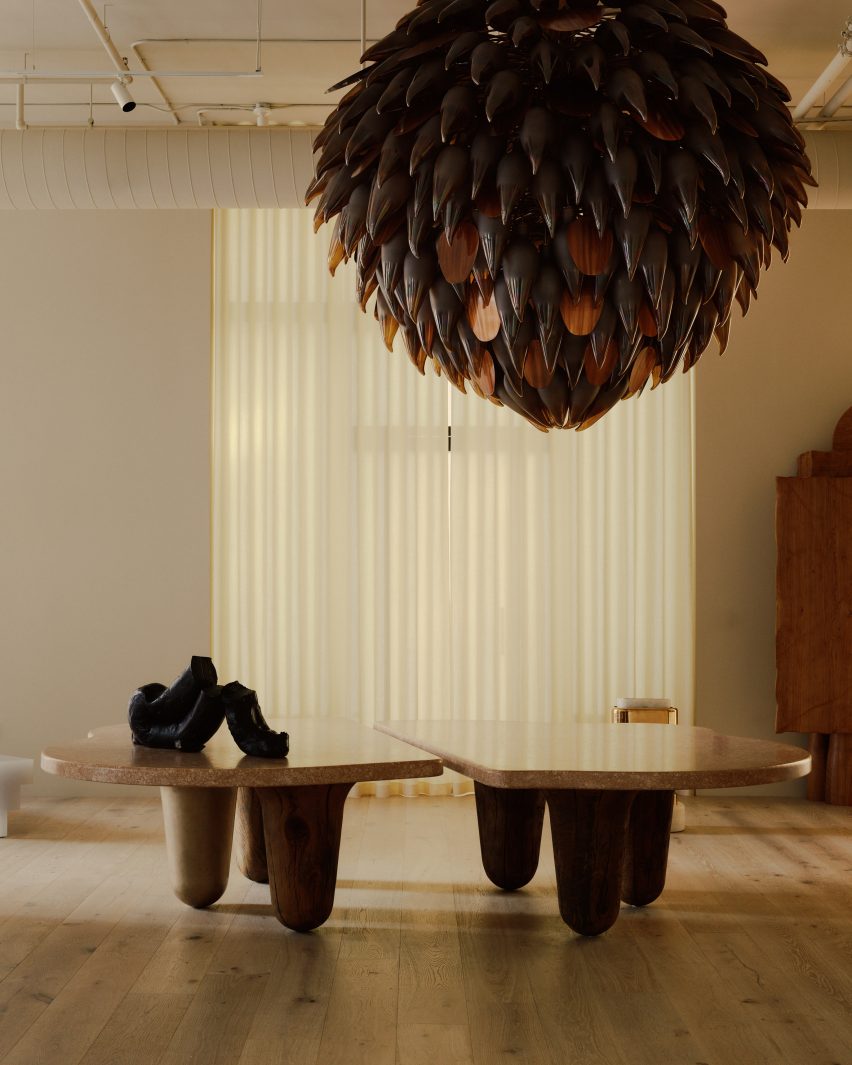

The team worked with lighting specialists L’Observatorie to design a custom system that imbues the space with a warm atmospheric quality, complementing the pieces on display.
A massive bronze and glass chandelier comprising hundreds of individual petals is suspended above an organically shaped French oak and waxed bronze dining table.
Pale oak floors run throughout the gallery, in places separated from the walls by glowing bands of light, and sheer curtains diffuse the abundance of natural light that enters during the day.
Other architectural details include a tall fireplace shaped into the hand-plastered walls and a chestnut-lined library hidden behind a pair of discreet doors, designed to “create moments of surprise”.
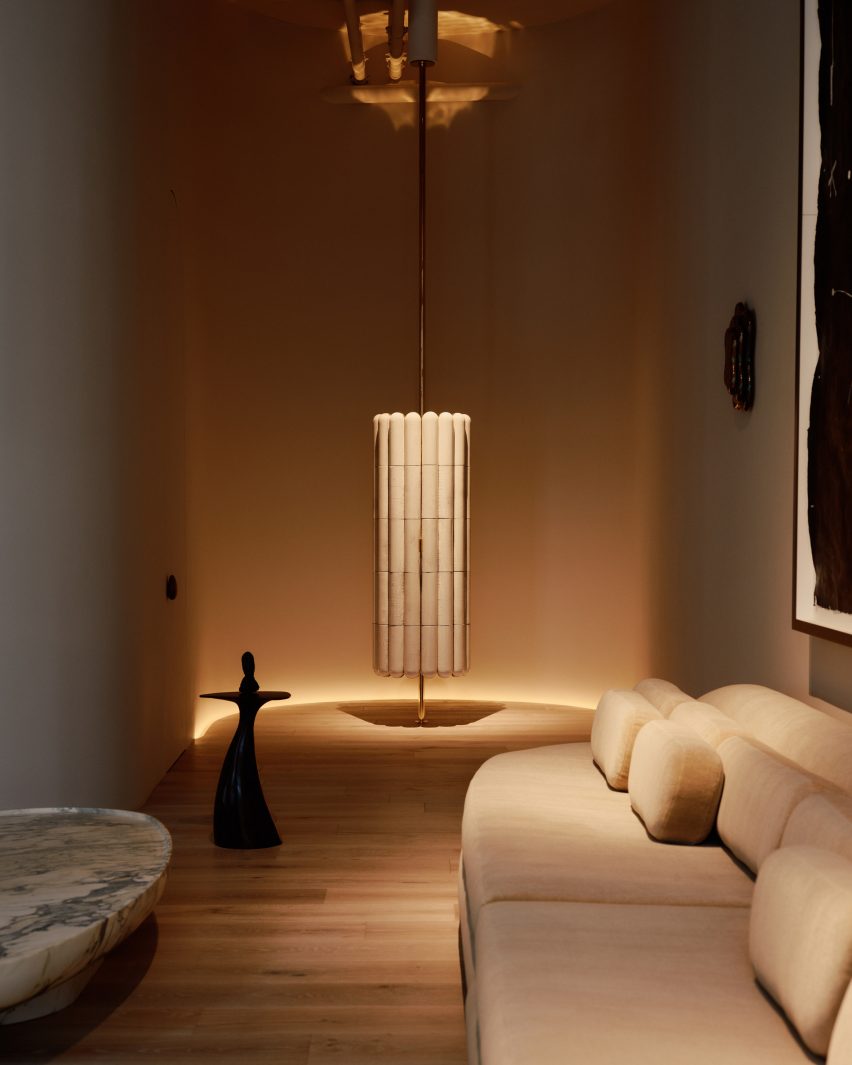

For the gallery’s opening in February 2023, several museum-sized works from Polo and Onsuka’s private collection were installed in the space.
These include a hanging bear by Italian artist Paola Pivi, which had to be transported from the Aspen Art Museum in a special truck, and a bronze sculpture titled Owl and Boy by Japan-based Otani Workshop.
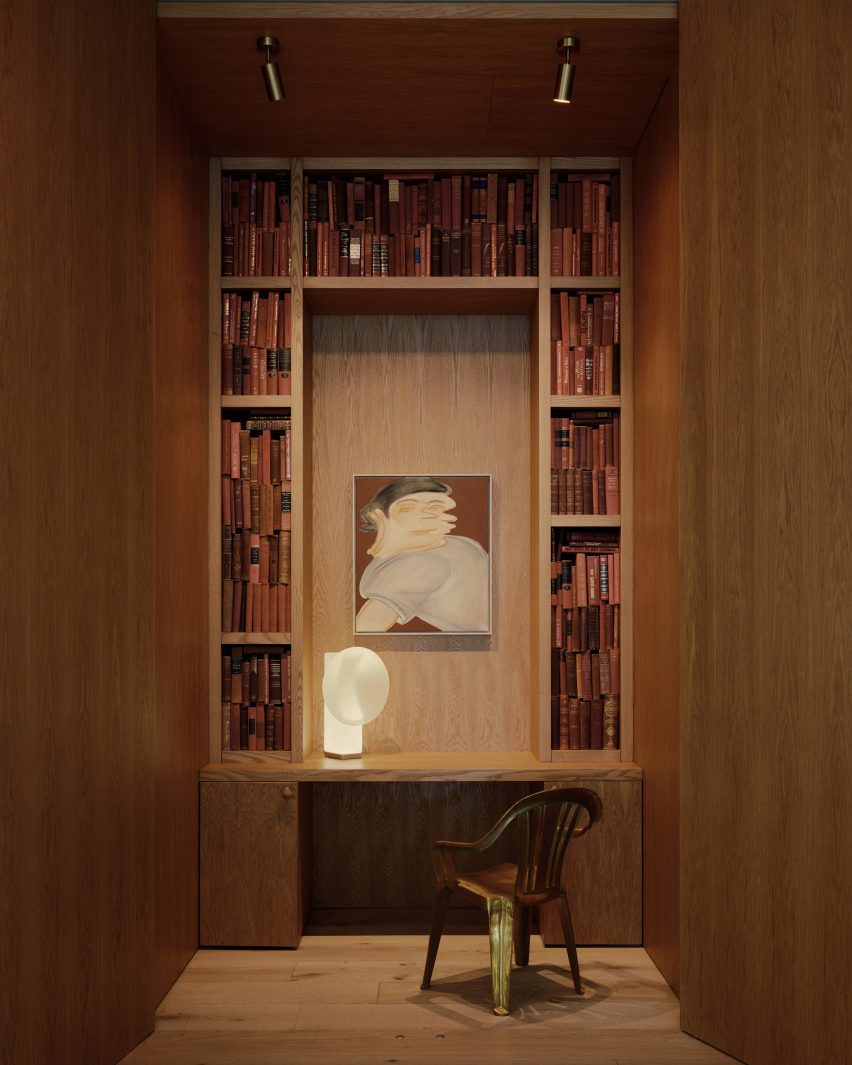

Polo and Onsuka, who were judges for Dezeen Awards 2023, also have gallery spaces in Miami’s Little River and London’s Mayfair – open by appointment only.
Their new flagship in Tribeca joins a multitude of collectible design galleries in the Downtown NYC neighbourhood, like R & Company and Egg Collective, where expansive former industrial lofts provide ideal settings for presenting furniture, lighting and art.
The photography is by William Jess Laird.

