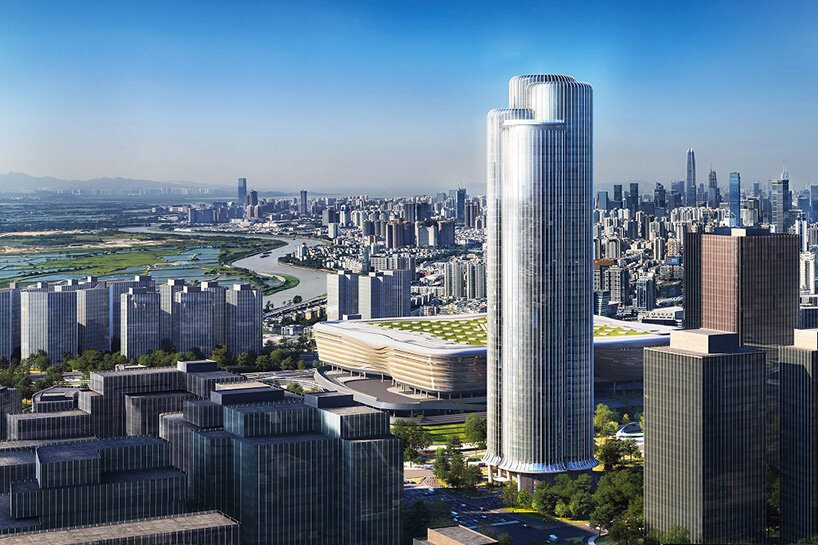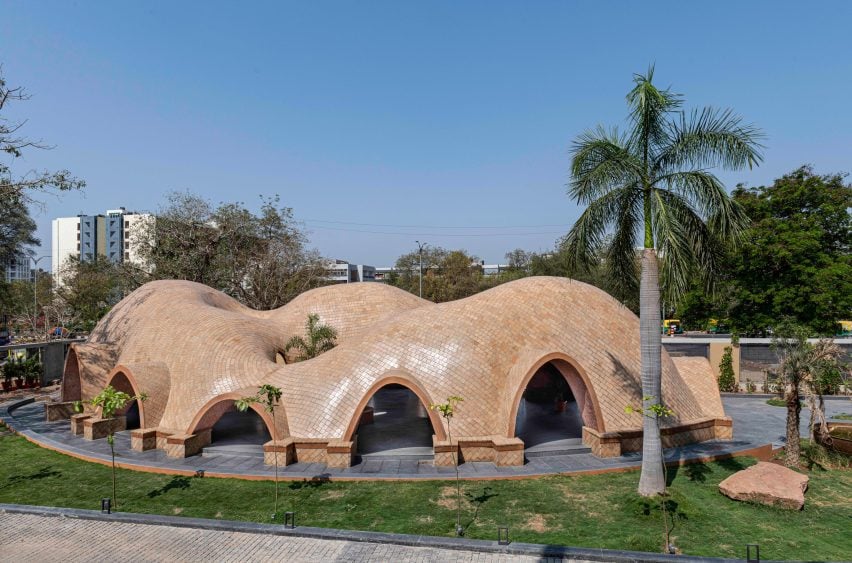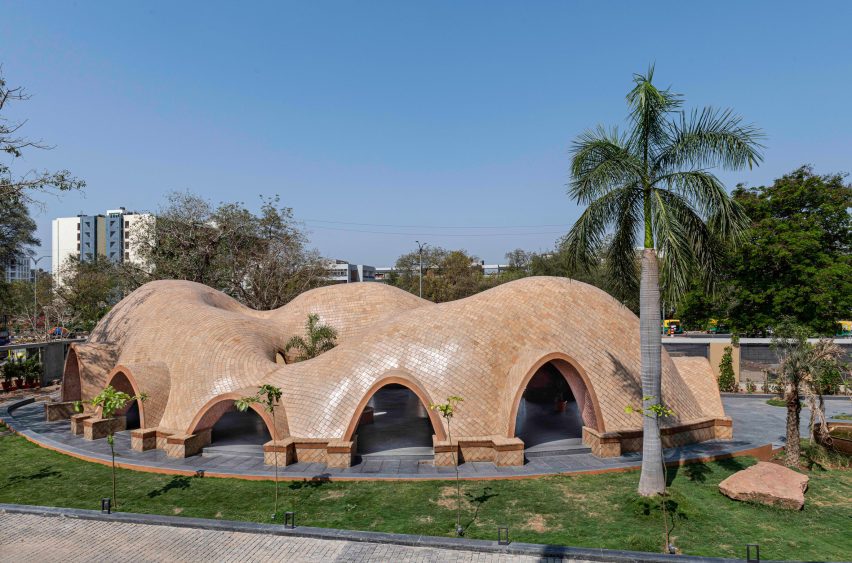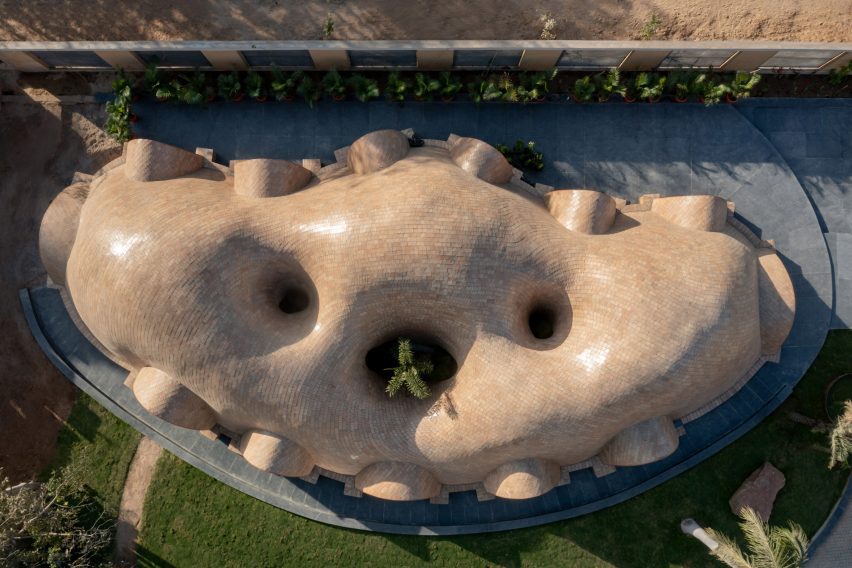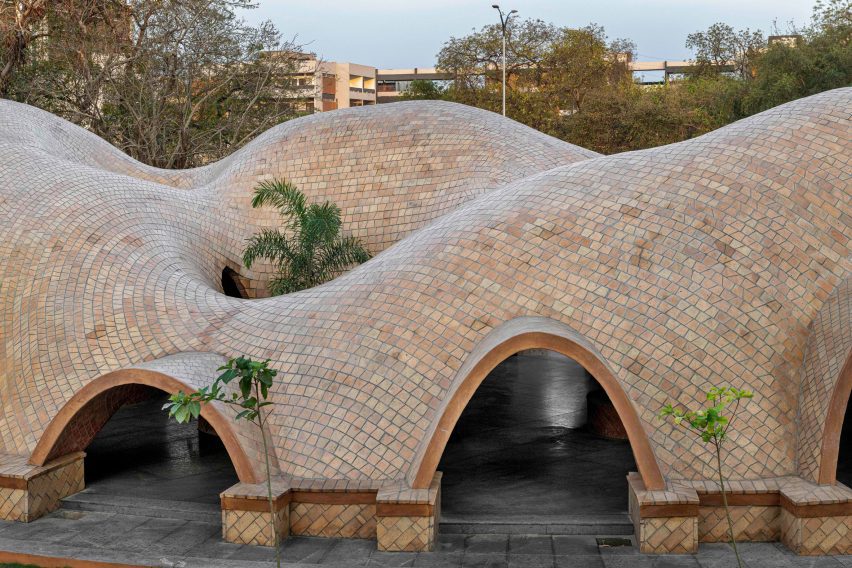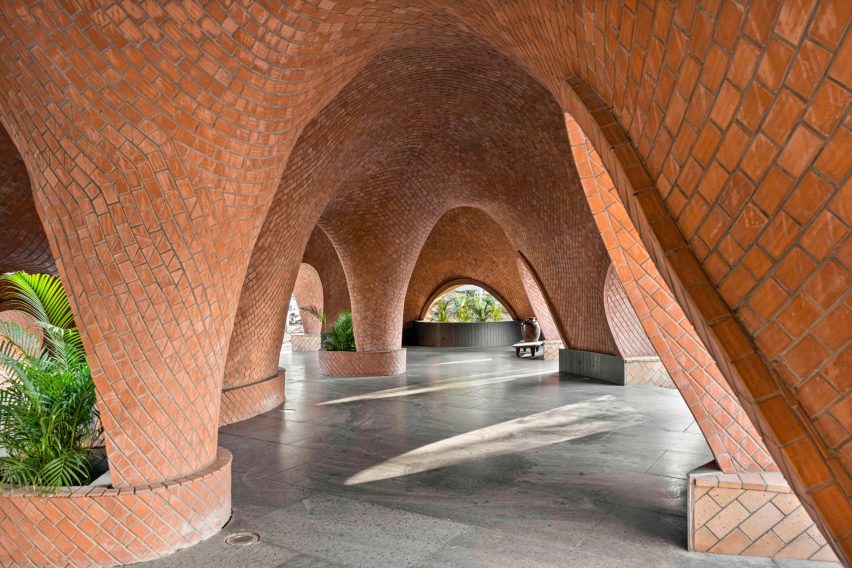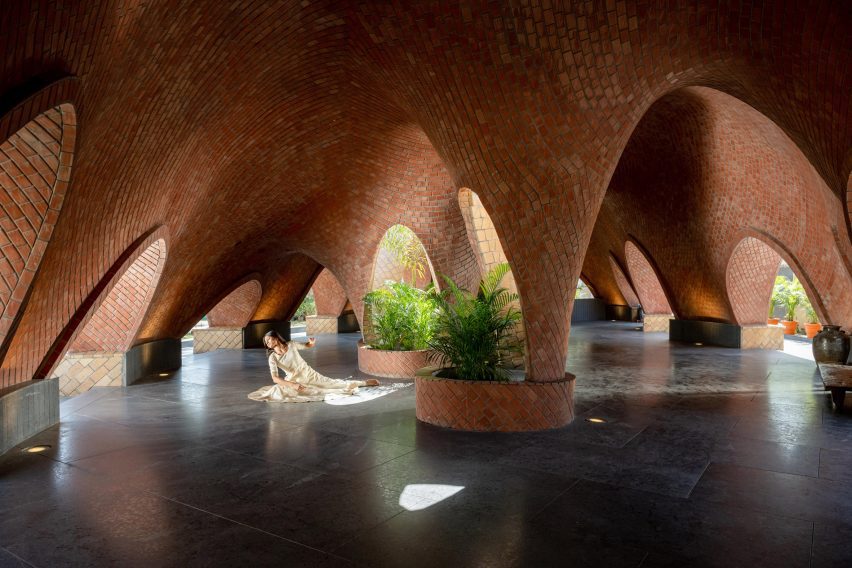Aedas plans tower of flowing lines + nested rooftops for shenzhen
a new gateway to shenzhen
Aedas proposes a new landmark for Shenzhen with its newly unveiled Huanggang Skyscraper. Standing tall at 247 meters, the tower will stand as a symbolic gateway to the Greater Bay Area and Huanggang Port — an entry point between Shenzhen and Hong Kong — and will play an important role in the Chinese region’s development. The design team hopes to integrate the landscape surrounding the city into the architecture, drawing inspiration from stacking stones and flowing rivers. The fluid volumes and nesting rooftops are planned to resemble cascading water, while the cantilevered canopy at the entrance evoke the image of splashing water.
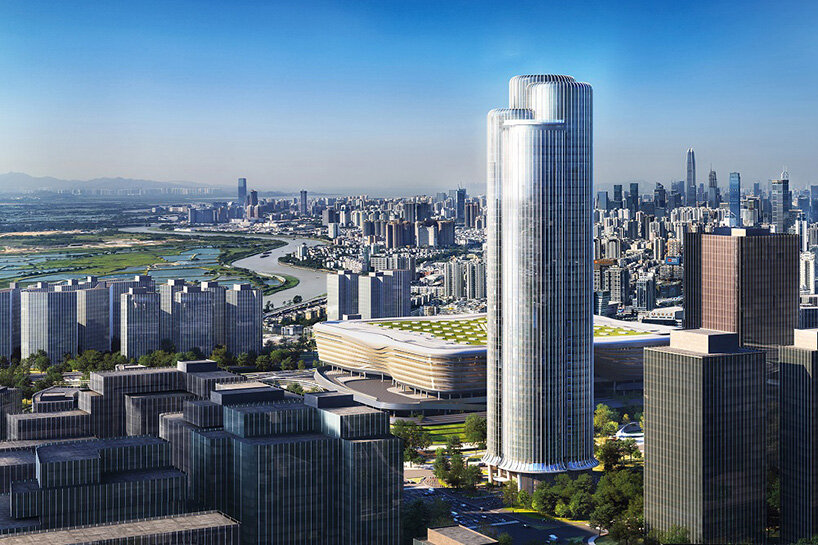 images © Aedas | @aedas_architects
images © Aedas | @aedas_architects
the sunlit huanggang port headquarters
Stepping into the Huanggang Skyscraper, visitors are greeted by a thirteen-meter-tall, sunlit lobby, designed by Aedas with transparent glass. The layout follows a rigorous, symmetrical form with four stacked circles defining the facade. This optimizes space utilization, offering stunning views and vibrant visuals for the city. The interiors allow for diverse workspace programming with a flexible floor plan divided into four quadrants. Each section offers office depths ranging from ten to fourteen meters, accommodating companies of various sizes. Open office spaces near the crown promote communication and interaction, further enhanced by the inclusion of indoor-outdoor areas. Meanwhile, landscaped ‘sky lobbies’ and gardened rooftop terraces allow space for employees to relax and connect.
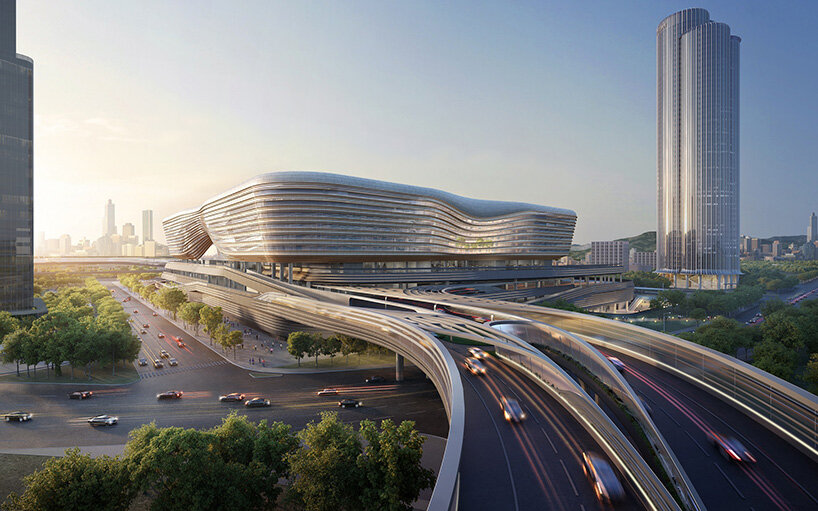
Shenzhen’s new landmark will redefine the skyline with inspiration from stacked stones and flowing water
sustainable goals by aedas
Aedas notes that it designs its Huanggang Skyscraper for Shenzhen with sustainability at the forefront. Vertical fins provide shade, reducing energy consumption, while low-reflection panels on the curtain wall minimize the building’s carbon footprint. Integrated ventilation solutions seamlessly blend into the tower’s aesthetics, ensuring a low-carbon design without compromising visual integrity. Executive Director Chris Chen comments: ‘Built based on the principles of ‘high quality,’ ‘customisation’ and ‘sustainability,’ we envision a harmonious layout of simple geometric shapes together formed by the tower and Huanggang Port, that contributes to the development of the Shenzhen-Hong Kong Cooperation Zone.’
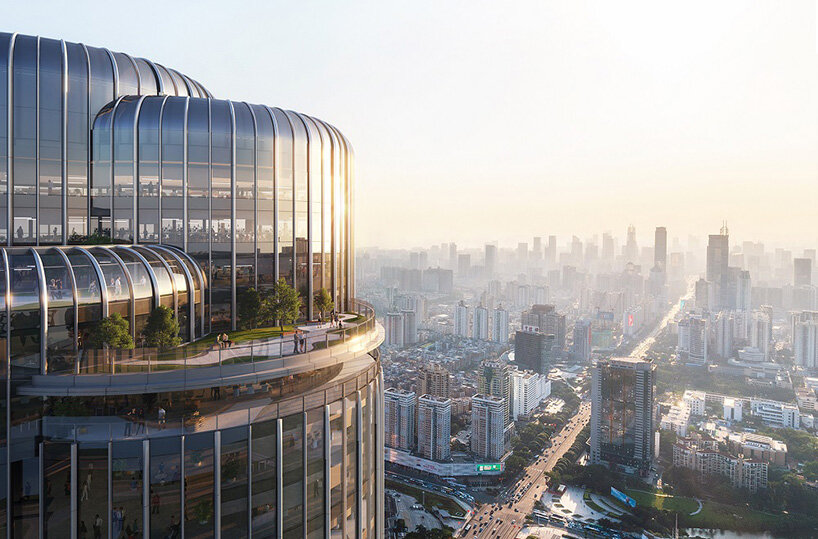
the project is defined by its nested forms and stepping rooftops 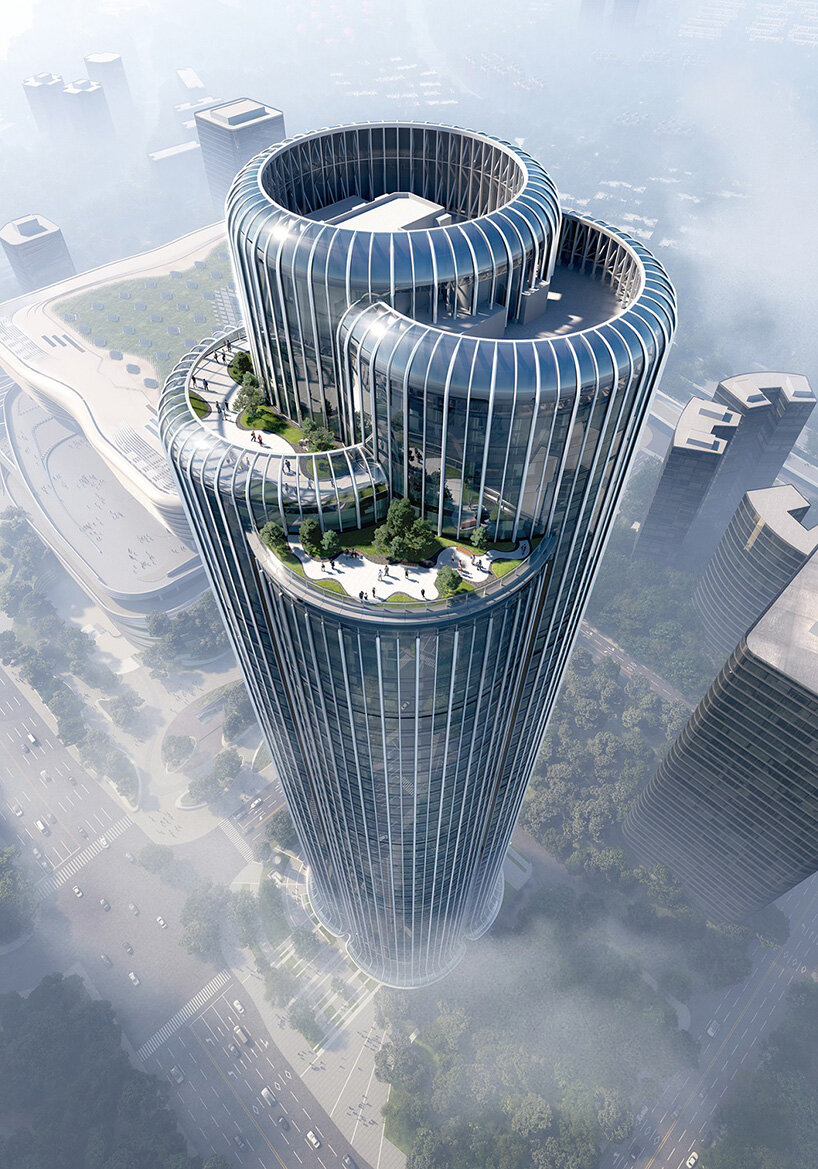
sky gardens and rooftop terraces will promote wellness in the workplace 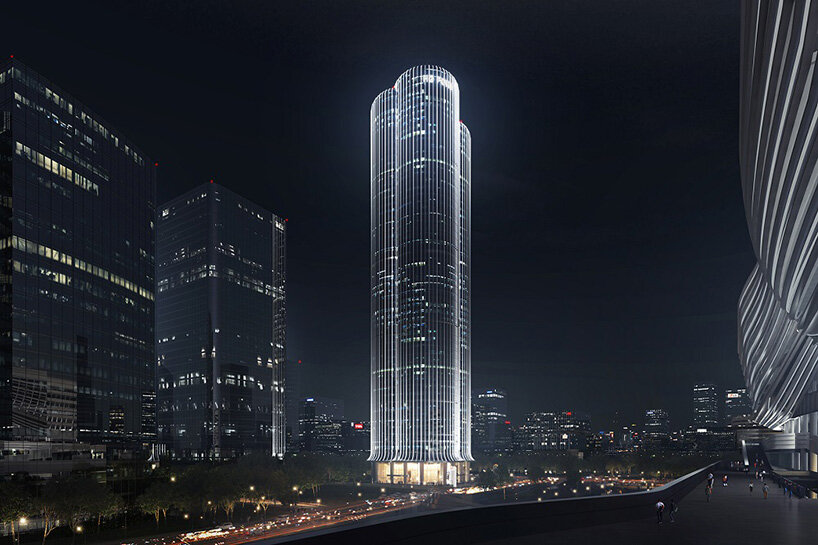
the 247 meter-tall tower will replicate the fluid forms of nature

