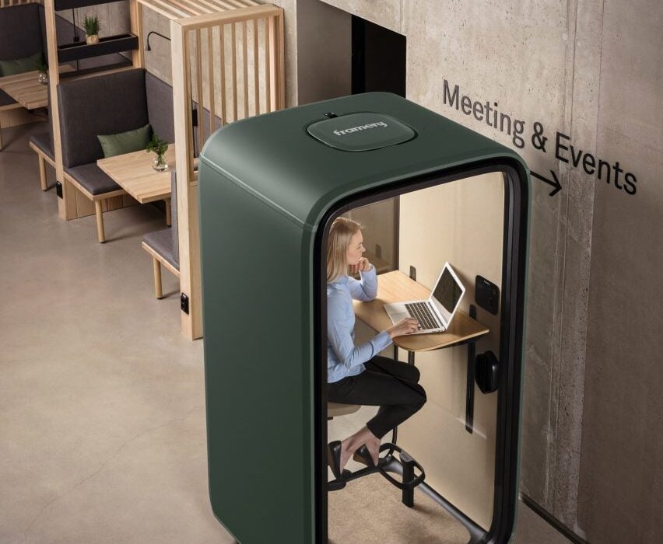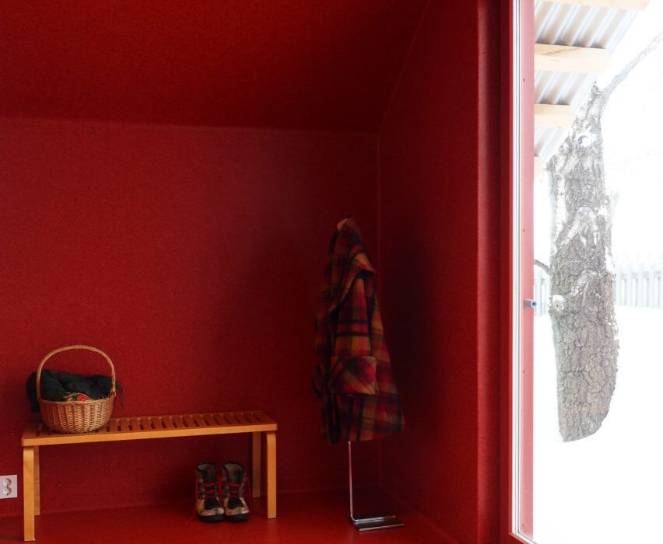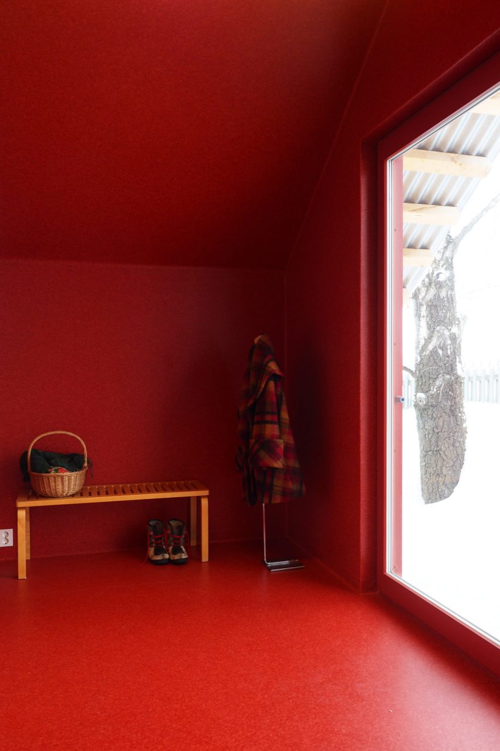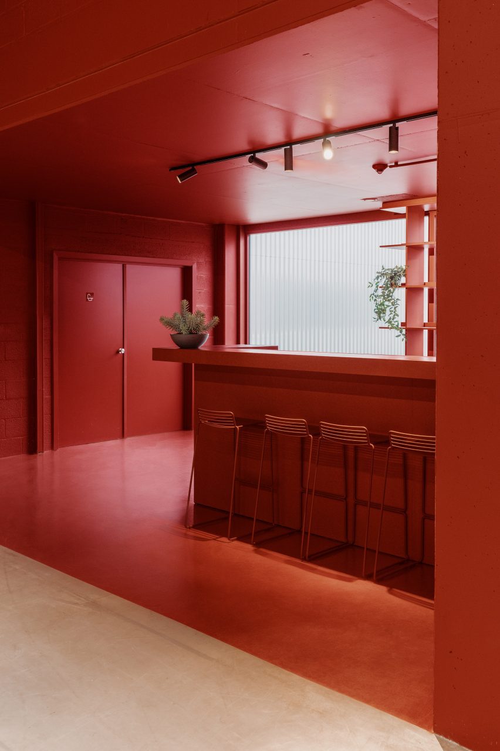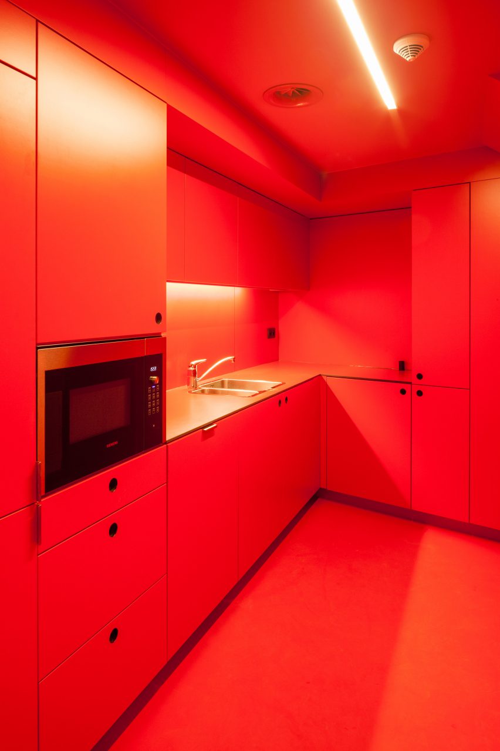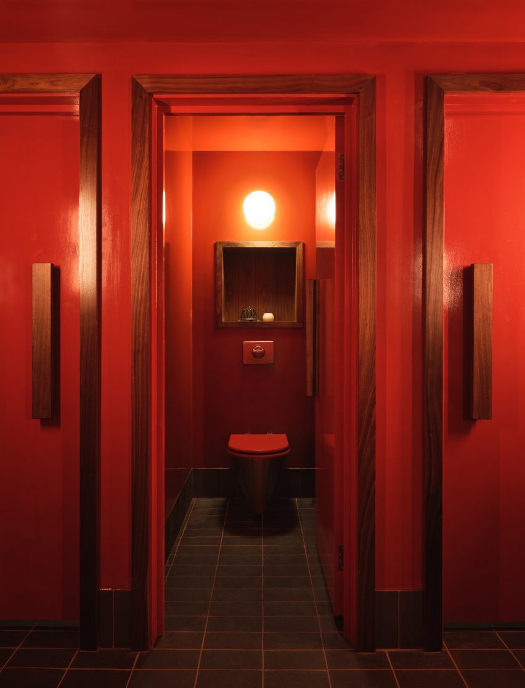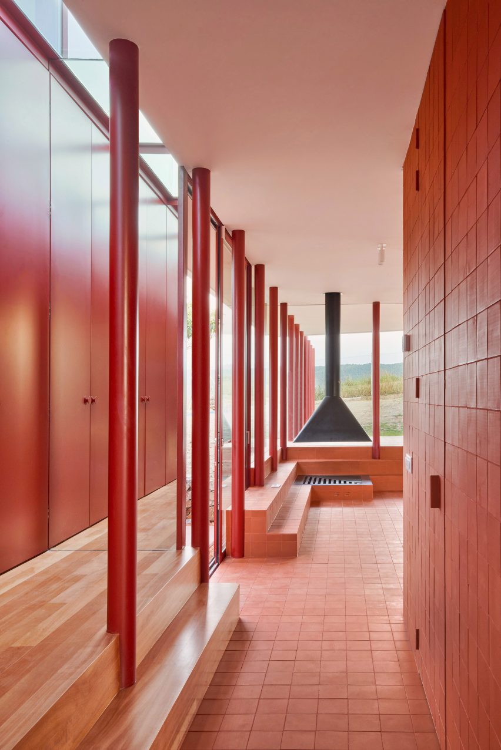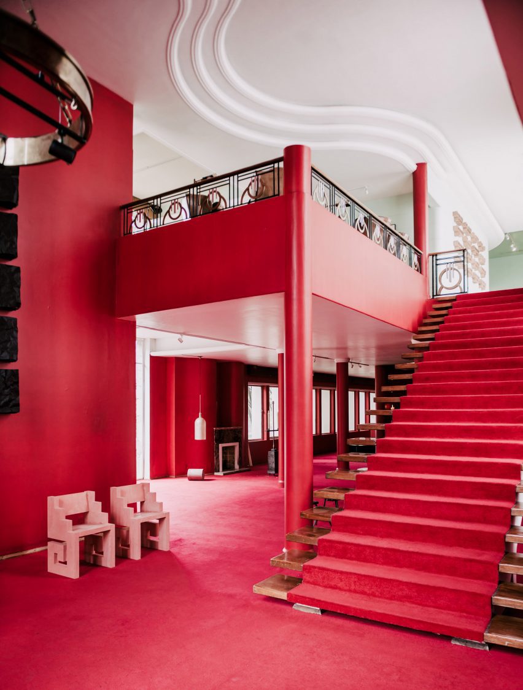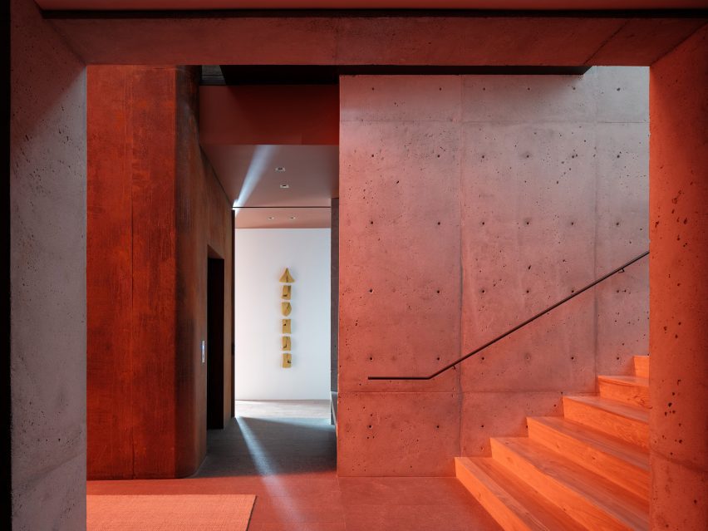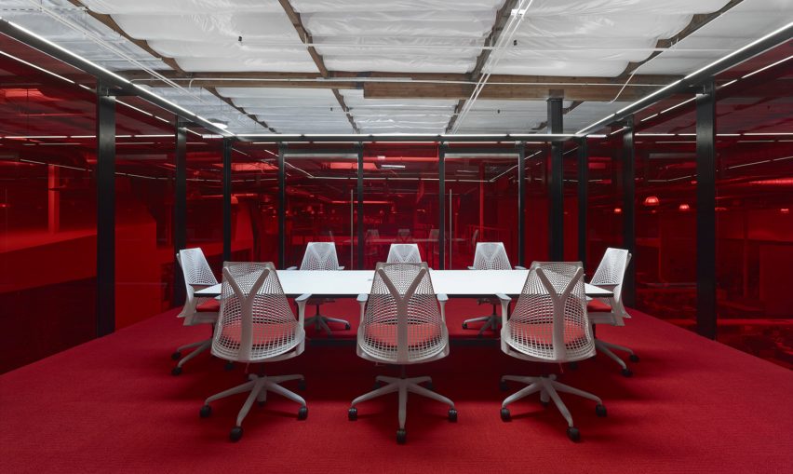Framery predicts focus spaces to be key office design trend of 2024
Promotion: the need for well-considered focus spaces will come to the fore in workplace design in 2024, driven by the uptake of artificial intelligence, according to office pod brand Framery.
Framery says that the increase in AI in the workplace will result in it taking more responsibility for mundane, repetitive tasks, resulting in the need for additional focus spaces in open-plan offices to help support employees’ deep and focused tasks.
“If it happens how it’s expected and AI takes more responsibility for repetitive tasks, the office design should reflect this development and support deep, focused work,” said Tomi Nokelainen, head of Framery Labs, the company’s research and innovation unit.
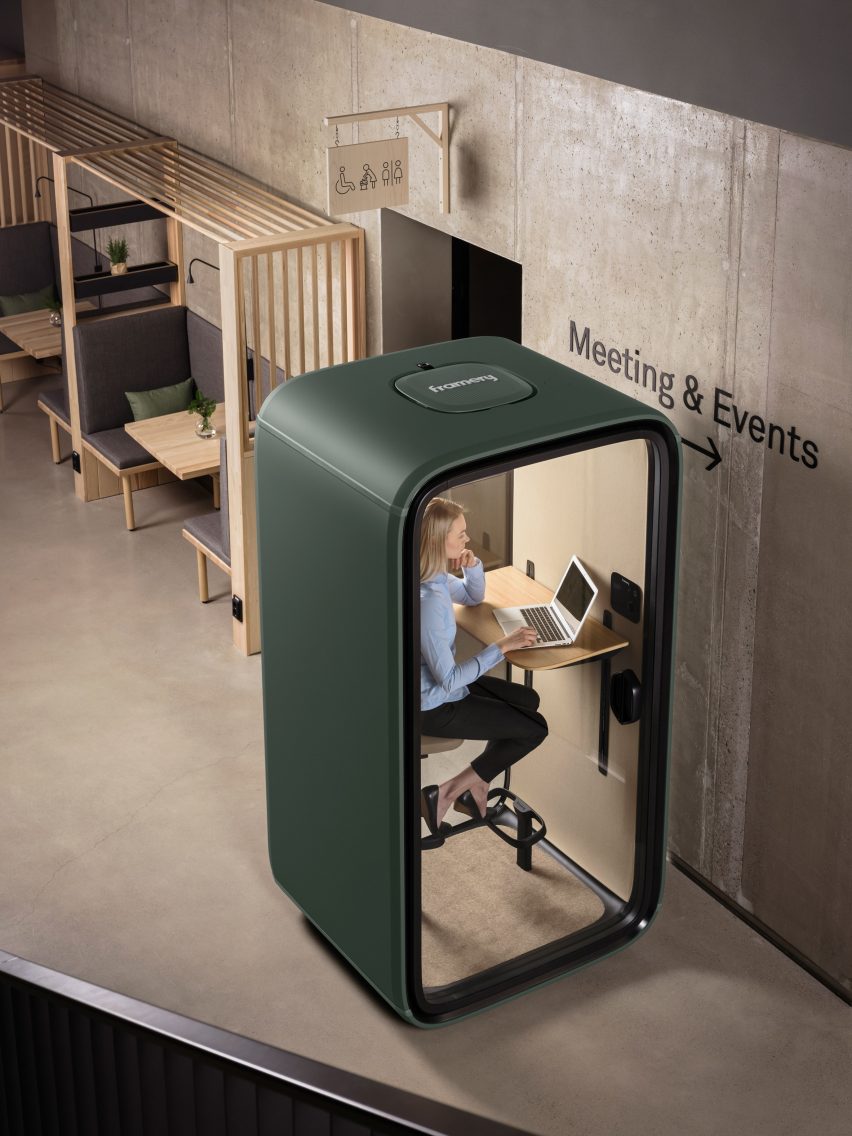
According to Framery, while post-pandemic hybrid office design placed an emphasis on the creation of collaborative spaces and “flashy common areas embodying organisational culture”, the next phase of this evolution will centre on creating areas that minimise distraction and allow for focused work.
“It’s noteworthy that employees value focused working spaces beyond collaborative spaces,” said Nokelainen. “With work complexity on the rise, there is a heightened demand for both acoustic and visual privacy.”
The company points to the findings of research company Leesman, which has reported that workers are still choosing to stay at home for solitary work. Leeman’s research suggested that some working activities were “better supported at home” including individual-focused work and planned meetings.
However, Framery says that when employees have the option to work from home, that may not be sufficient to fulfil their productivity needs.
“It can’t be assumed that all employees have the luxury of a dedicated home office room, or are willing to invest in expensive desks or ergonomic chairs,” said Nokelainen.
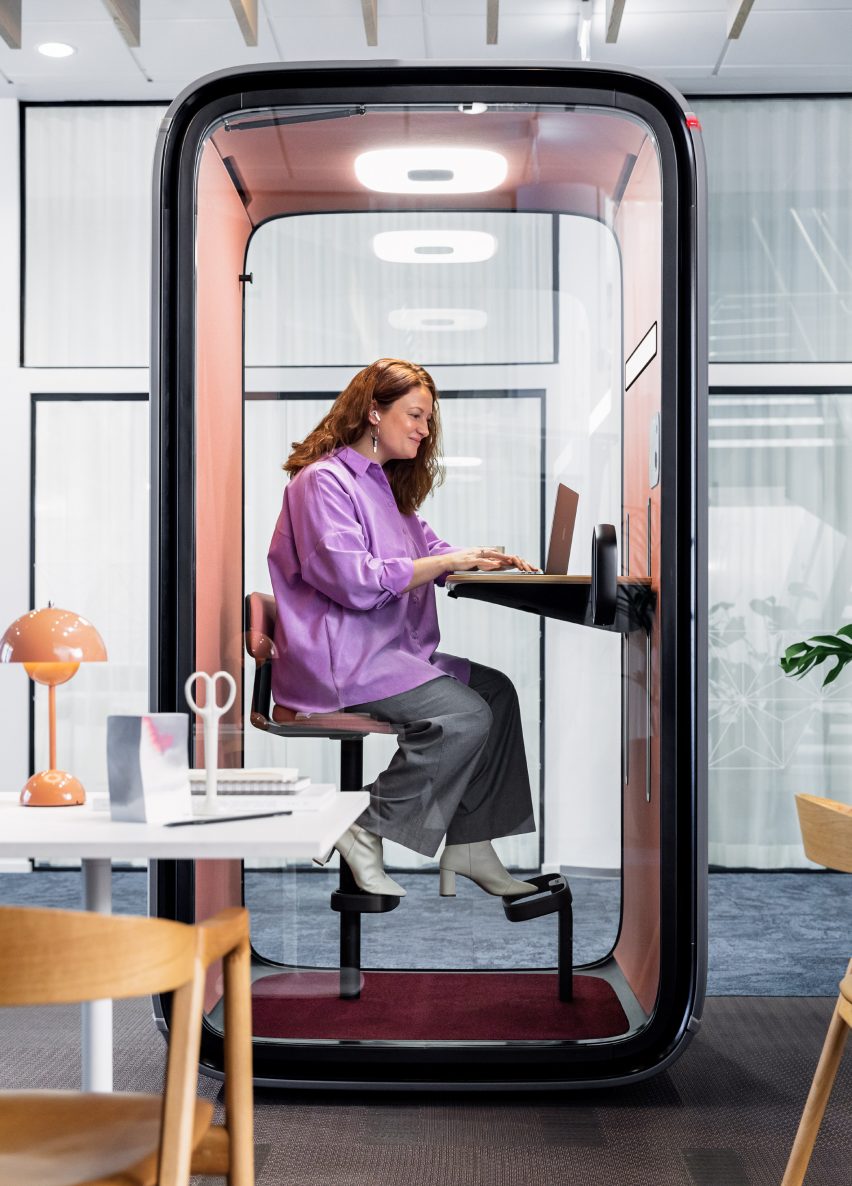
Framery, a Finnish brand, was one of the first to enter the office pods space in 2010, creating soundproof booths that drown out external distractions so that employees can undertake focused work or conduct video conferencing calls.
According to Framery Labs’ research, focus spaces are the number one desired perk for employees that would draw them into working in the office rather than at home and they address distractions to focused work, for example, noise.
Only 33 per cent of employees report finding noise levels satisfactory in their workplace and dissatisfaction with noise has the strongest correlation to an employee saying that the design of their workplace does not support their personal productivity.
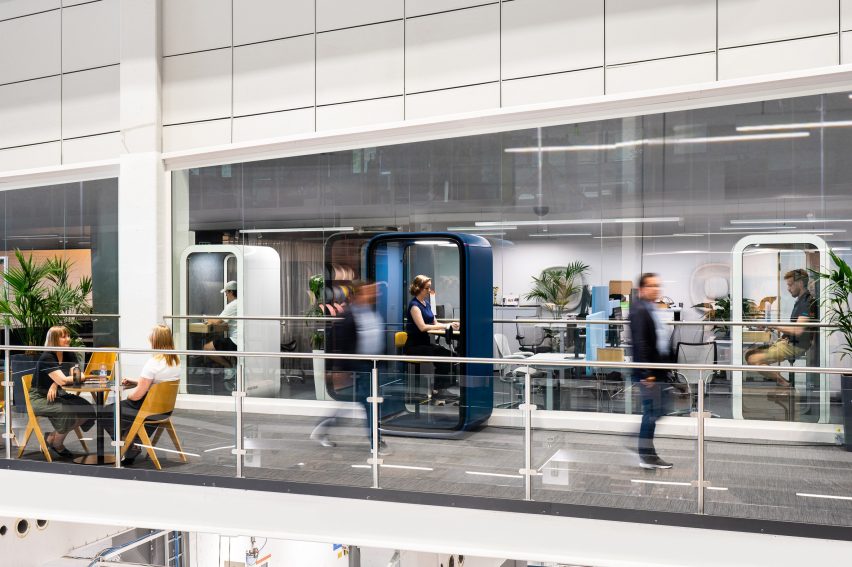
This can be especially consequential for neurodiverse people, who constitute around 15 to 20 per cent of the global population and who can have a greater sensitivity to sensory stimuli, according to the brand.
With workplaces becoming more inclusive, the next step will be to design them to function as “a catalyst not a barrier to productivity”, said Nokelainen, with a recognition that different people have different needs.
“There are no one-size-fits-all focus spaces – they can be everything from silent open areas, library-like spaces, private offices or pods,” said Nokelainen. “Each role and industry has their own special needs that must be taken into account.”
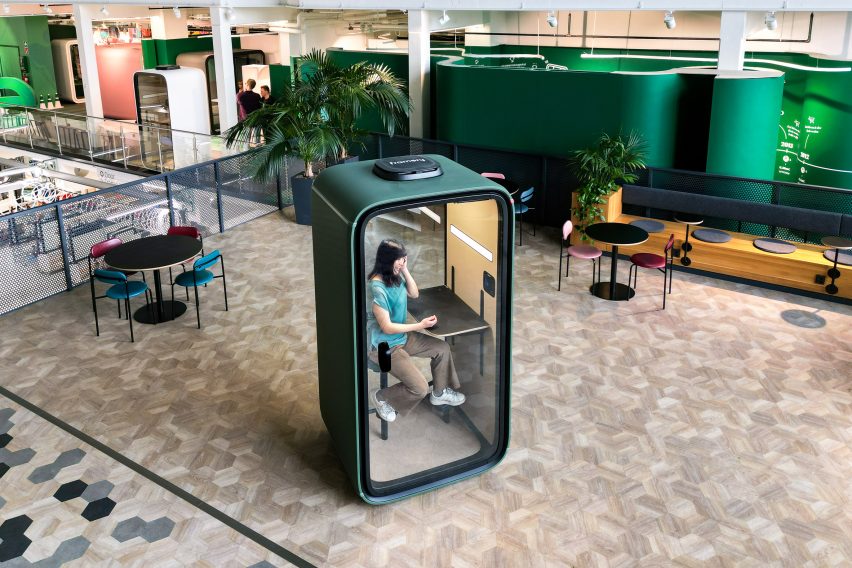
These considerations can be addressed with products like the Framery One, Framery’s bestselling office pod. A single-person workstation for focused work that is also optimised for virtual meetings, it includes soft lighting and adjustable ventilation to help create a personalised environment.
In a closed pod like this, neurodiverse people can apply “sensory integration techniques”, said Nokelainen which means incorporating the sensory tools or approaches that promote calm and focus for them.
There are also multi-person pods like the Framery Q Flow, one of the newest models. It is designed to help enable workers to achieve the “flow” state of mind, where work feels effortless and time switches off, and includes a height-adjustable electric table so that users can shift positions without interrupting their thought process.
The office pods come with Framery Connect, an integrated workplace management tool that supplies detailed data and analysis around how often and when they’re being used.
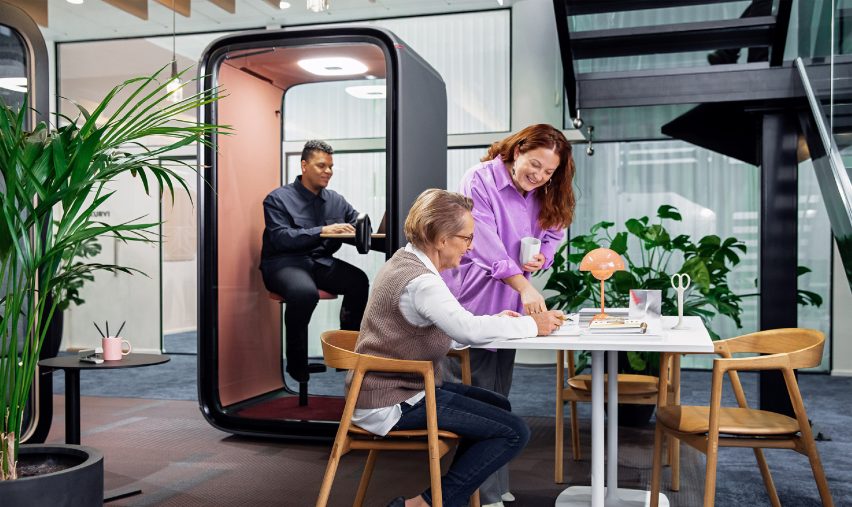
Framery says it prides itself on the quality of its soundproof office pods, as well as having been among the first to bring the product category to the market. The company launched 13 years ago after its founder – Samu Hällfors – devised a solution to address the distraction caused by his boss’s loud phone calls.
“Our founder and CEO Samu Hällfors invented the office pod category in 2010,” said Framery. “Now we have over 200 competitors globally. To ensure we stay the market leader we are relentlessly innovating to engineer the most advanced pod in the world.”
Framery also has a sustainable and responsible ethos and has made a commitment to converting to a circular business model.
To find out more about Framery and its products, visit the brand’s website.
Partnership content
This article was written by Dezeen for Framery as part of a partnership. Find out more about Dezeen partnership content here.

