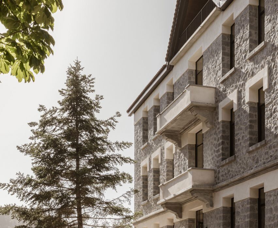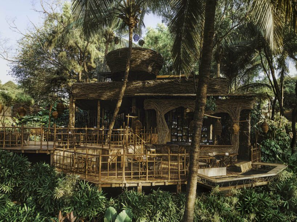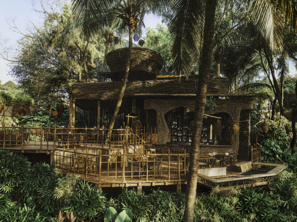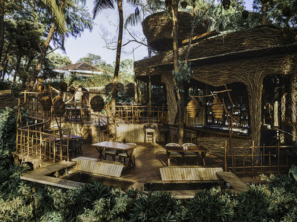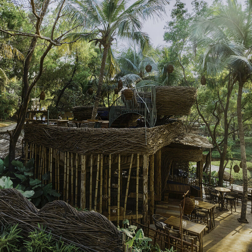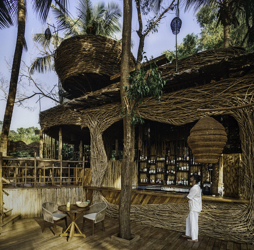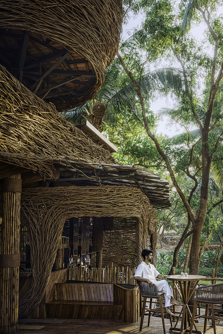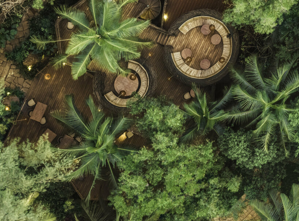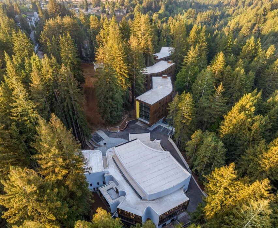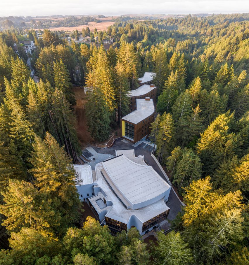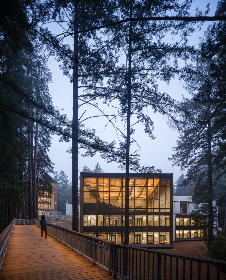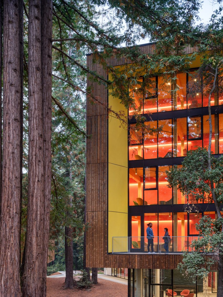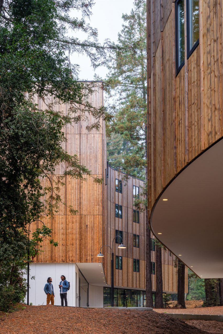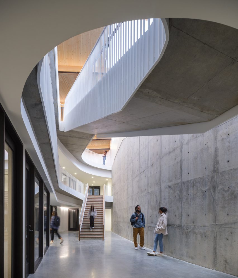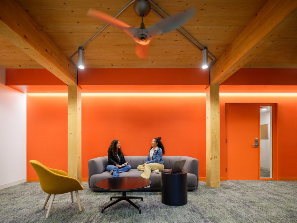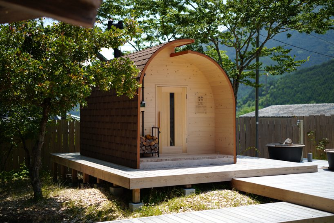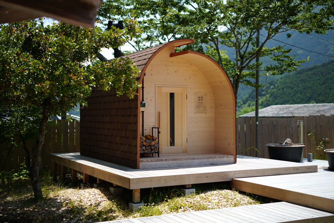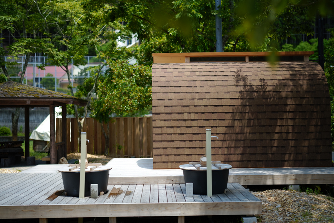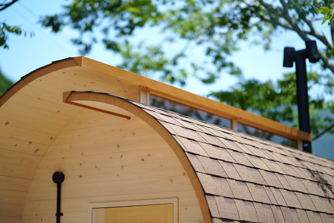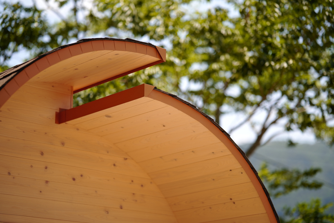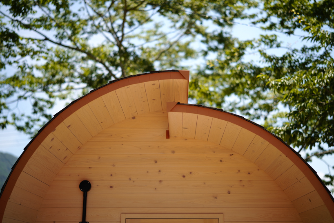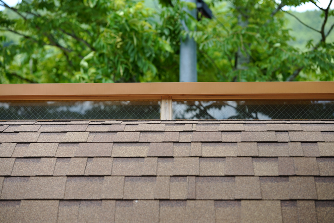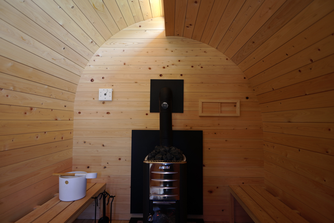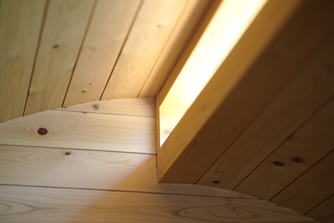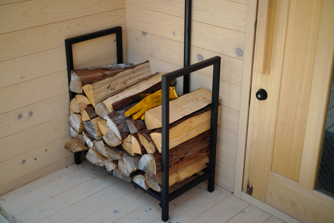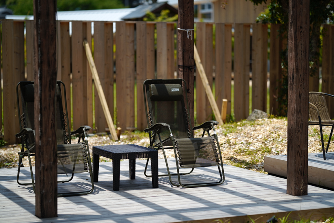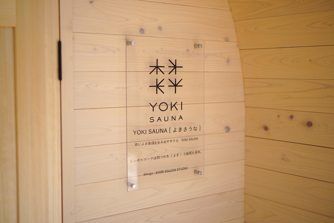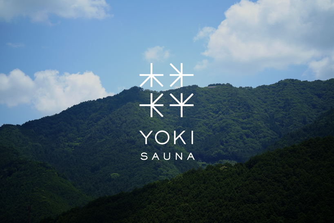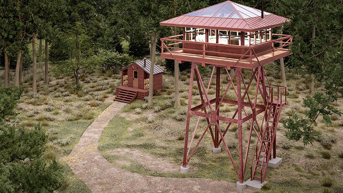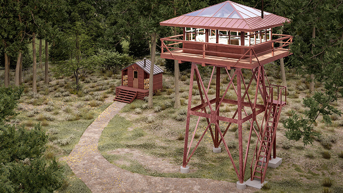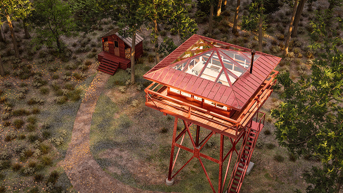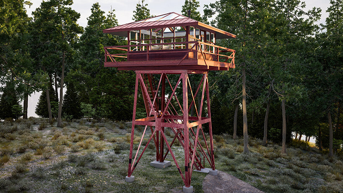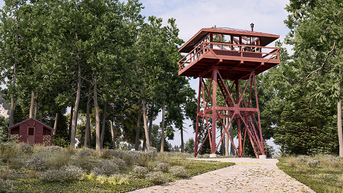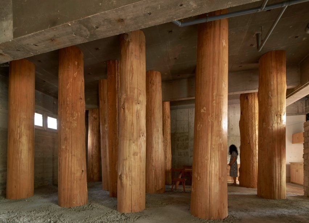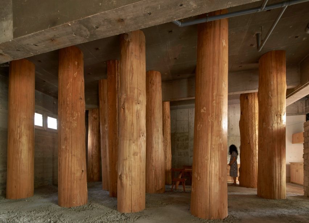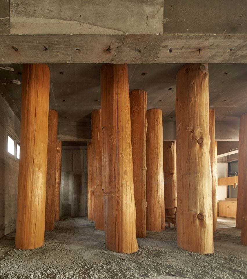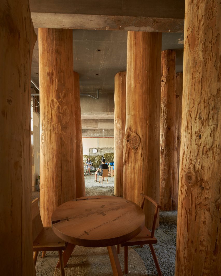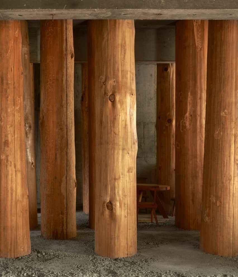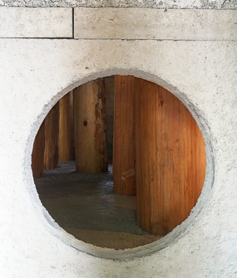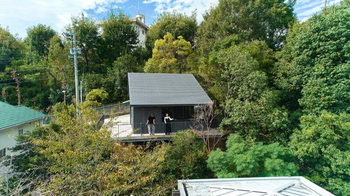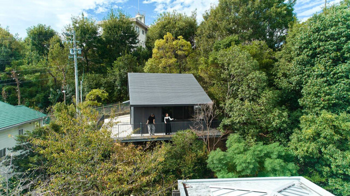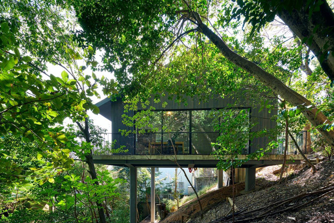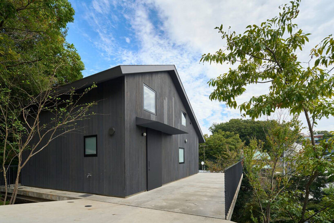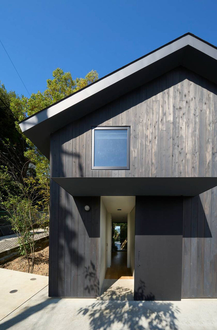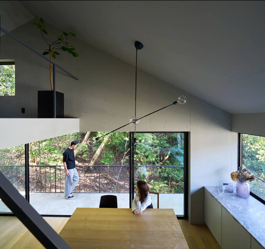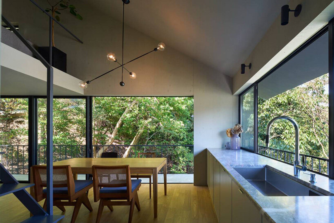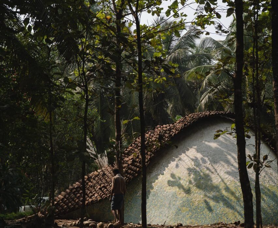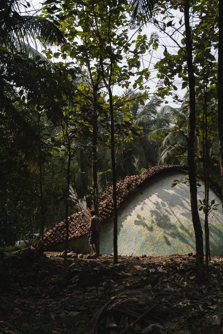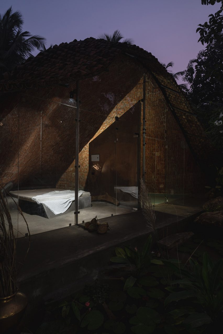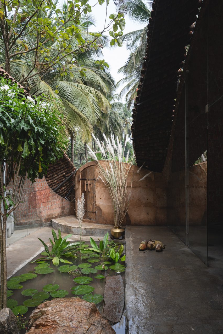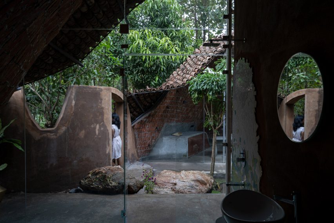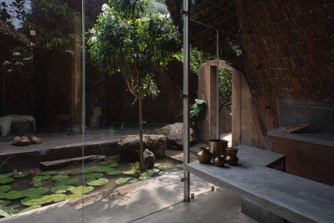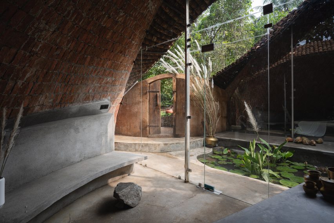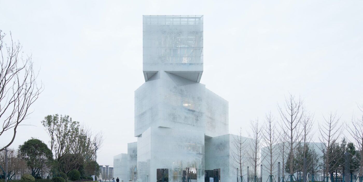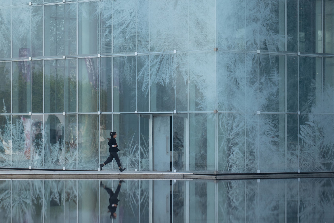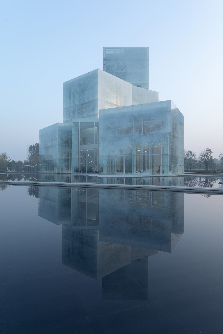Historic sanatorium in Greek mountain forest transformed into Manna hotel
Greek architecture offices K-Studio and Monogon have converted the abandoned Manna Sanatorium in Arcadia, southern Greece, into a luxury forest hotel.
Originally built in the 1920s to give tuberculosis patients access to the healing power of nature, the historic structure is now a five-star wellness retreat.
Manna offers 32 rooms fitted out with natural materials and neutral tones, plus gym and spa facilities and a restaurant focused on local produce.
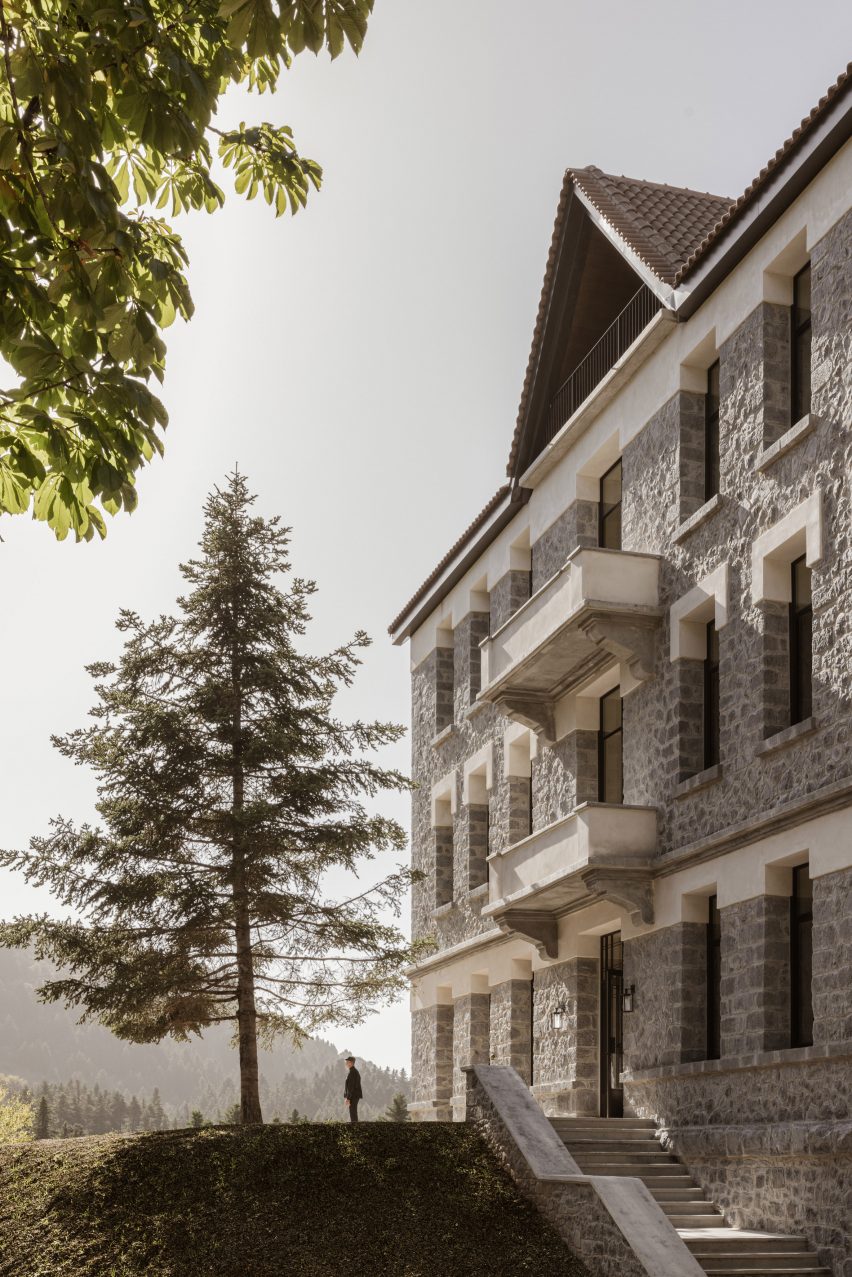

The building sits within a fir forest on Mount Mainalo, the tallest peak in the mountainous region.
The design vision set out by Athens-based K-Studio was to amplify the sense of sanctuary offered by the remote location and enhance the feeling of connection to nature.
Manna owner Stratis Batayas, a Greek entrepreneur who had spent his childhood summers in the area, wanted to create a year-round destination that stayed true to the building’s history.
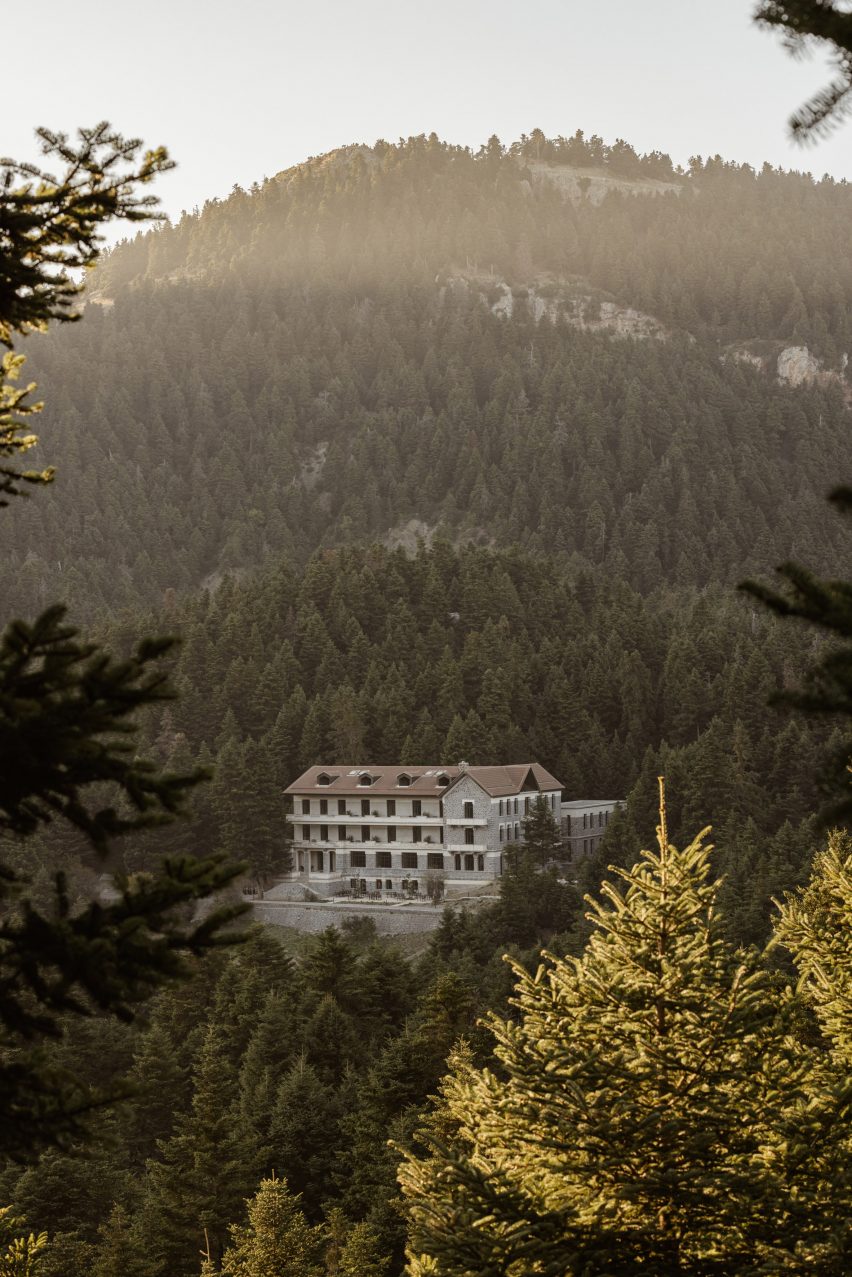

“The client’s ambition was to reinterpret the concept of a sanctuary in the mountains with contemporary terms,” reads K-Studio’s design statement.
“The hotel would have to be a place for isolation, as well as community-making and participation in the primary activities of everyday living.”
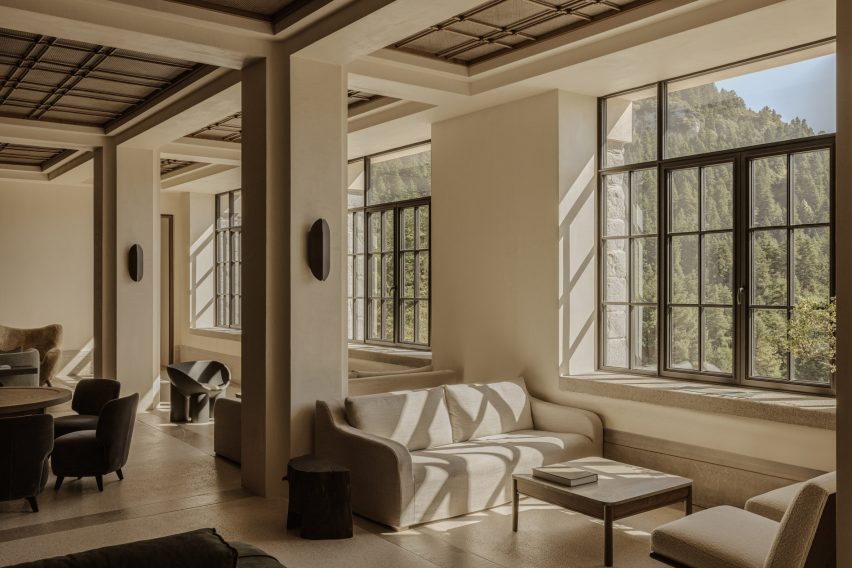

The renovation was overseen in collaboration with Athens-based Monogon and involved significant building work, including the reconstruction of a derelict rear wing and the installation of a new roof.
When the sanatorium closed – made obsolete following the introduction of penicillin in 1938 – the building had been emptied to prevent looting. Stone window sills were stripped out and relocated, while the original roof was removed and repurposed on a hospital in nearby Tripoli.
Concrete was used to replace the old sills, while the new timber roof was installed over rendered brickwork.
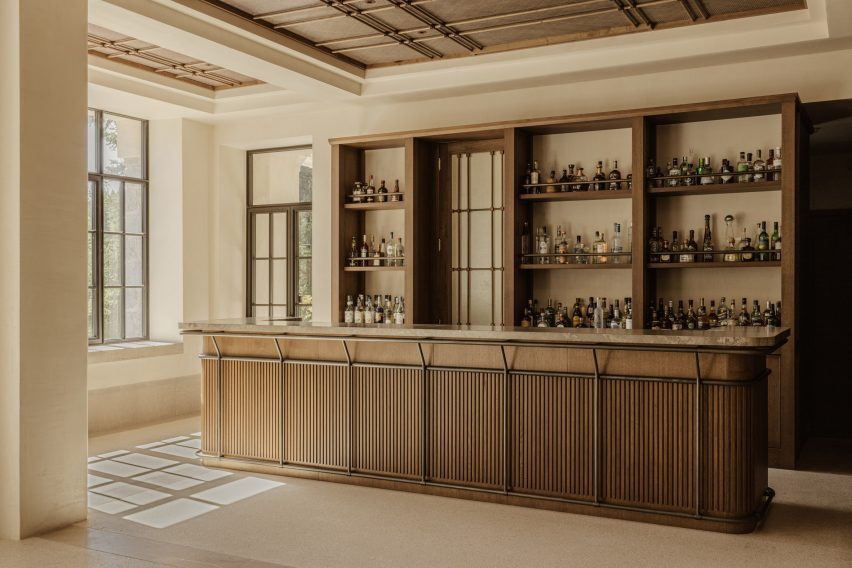

A reconfigured layout provides a new entrance on the side of the building.
This leads through into a series of elegant reception and lounge spaces where details include columns with curved corner reveals, ornate gridded ceilings and a herringbone-patterned fireplace.
Manna’s bar can also be found here, featuring neatly crafted joinery. Elsewhere, the restaurant run by chef Athinagoras Kostakos has a more casual feel thanks to an open kitchen.
Art is present throughout, with works by Greek artist Nikos Kanoglou, painter Joanna Burtenshaw and ceramicist Diane Alexandre.
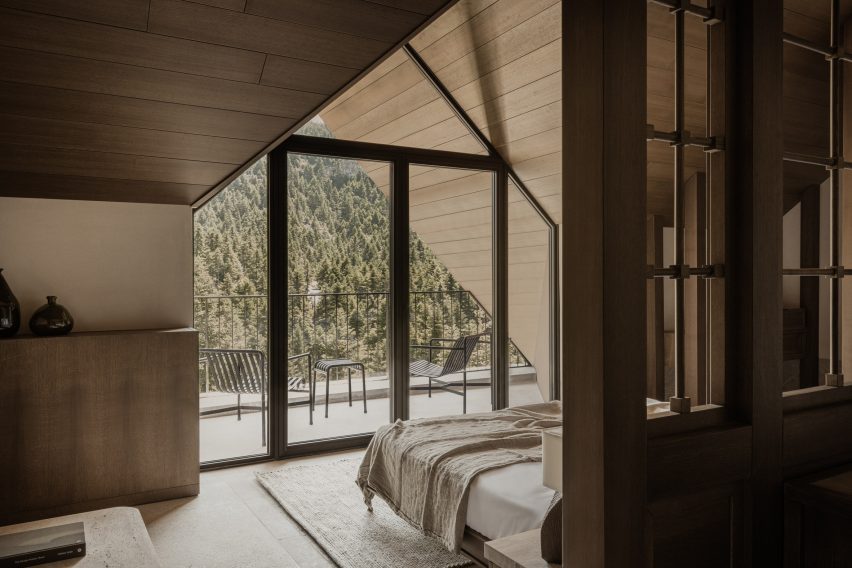

Bedrooms are located on the upper floors of the main building, including a new attic level, and on all levels of the rebuilt northern wing.
Attic rooms offer the most modern feel, extending out to balconies set within large gable-ended dormers.
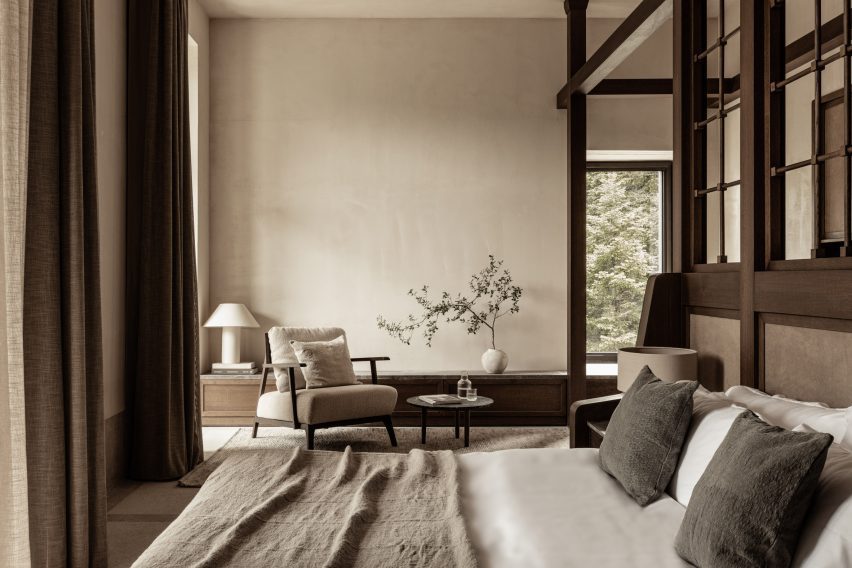

The materials palette combines brushed timber with earth-toned textiles. Standout features include the elaborate privacy screens that form a backdrop to the beds.
Terrazzo flooring is inlaid with marble to define different zones, matching the stone used for wash basins. Room numbers are carved into the floor surfaces in front of each room entrance.
“Local craftsmen were involved in all construction phases, as they bear the knowhow of stoneworks, joinery and even the characteristic engraved grouting of the exterior stonewalls,” said K-Studio.
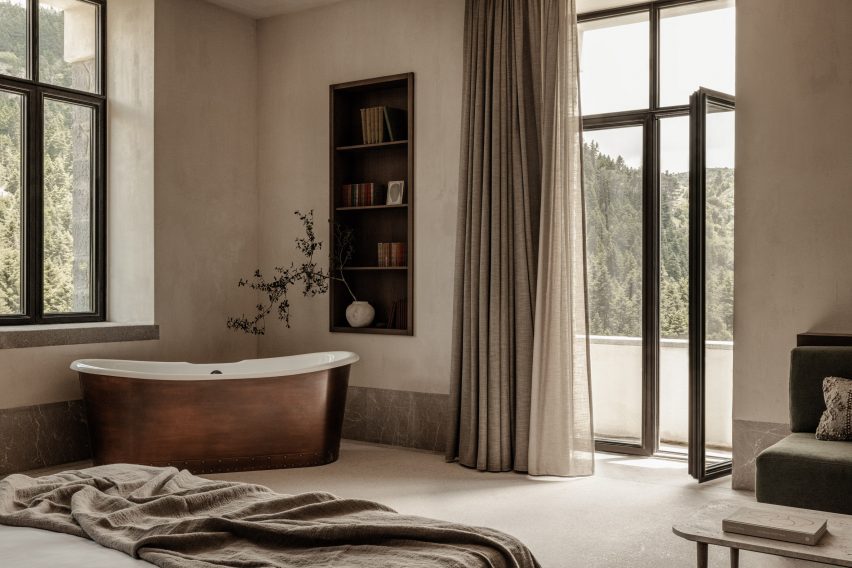

Manna opened its doors in the summer of 2023 and is represented by Design Hotels, a booking company that specialises in design-led retreats.
K-Studio co-founder Dimitris Karampataki presented the project at the 2023 edition of The Lobby, an annual hospitality conference in Copenhagen.
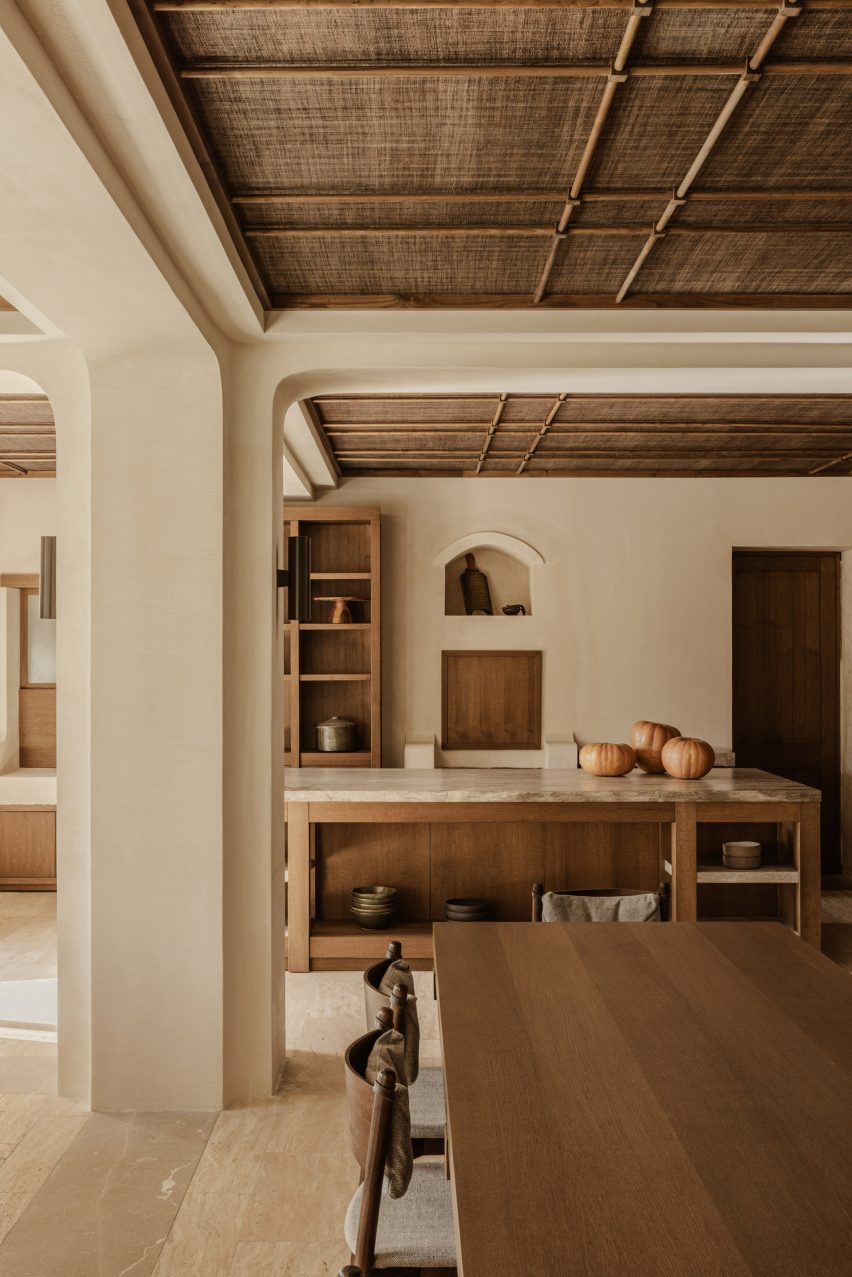

He said the design for Manna “embraces the wear and tear, embraces the natural patina”.
“When we first arrived we saw something, which took about a century to make,” he said. “We didn’t want to clean it too much, to be selective of its heritage. It was more important for us to embrace the whole story.”
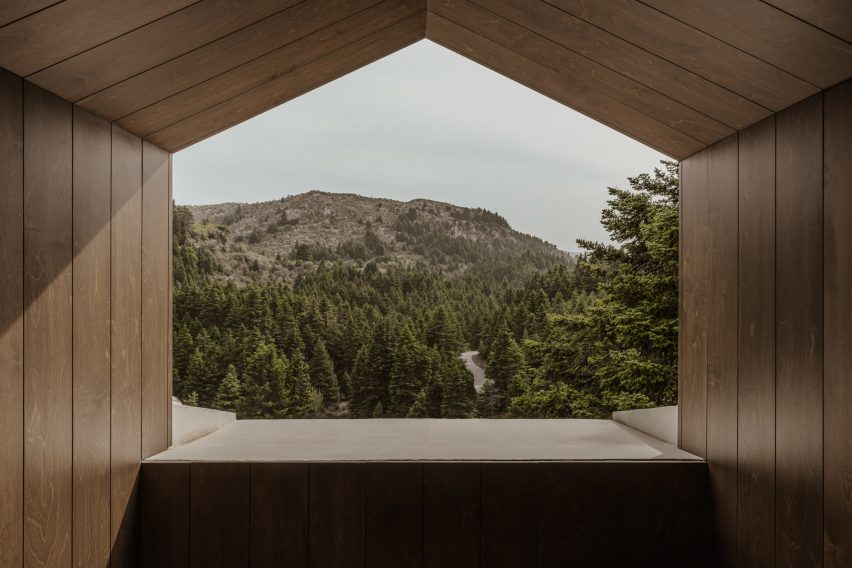

Other destination hotels to open recently include the Six Senses Rome, designed by Patricia Urquiola, and the Sanya Wellness Retreat in Hainan, China, designed by Neri&Hu.
The photography is by Ana Santl.
Project credits
Architectural concept: K-Studio
Technical design: Monogon, CS Architecture
On-site supervison: Monogon, K-Studio
FF&E: K-Studio, Monogon
Art curation: Joanna Burtenshaw
Branding design: MNP
Surveyor: Ioannis Charbilas
Structural engineer: Niki Psilla
Mechanical engineer: Gerasimos Vasilatos/Alexandra Zachopoulou & Partners
Lighting design: Eleftheria Deko and Associates Lighting Design
Sound consultant: Alpha Acoustiki
Kitchen consultant: Xenex
Landscape architects: H Pangalou & Associates
Main contractor: CT Construction

