Kei Kaihoh Architects forms snow-cooled rice warehouse from local cedar
Japanese studio Kei Kaihoh Architects has completed a timber-framed storage facility in Joetsu City that offers rice farmers a way to refrigerate their harvest without relying on gas or electricity.
Instead, the Yukinohako facility is naturally cooled using snow – an abundant local material in this mountainous part of Niigata Prefecture, surrounded by ski resorts and terraced rice paddies.
With the aim of creating a model that could be cheaply and easily replicated across the prefecture, Kei Kaihoh Architects constructed the two-storey structure using local cedar instead of reinforced concrete or mass timber, which would have to be shipped in.
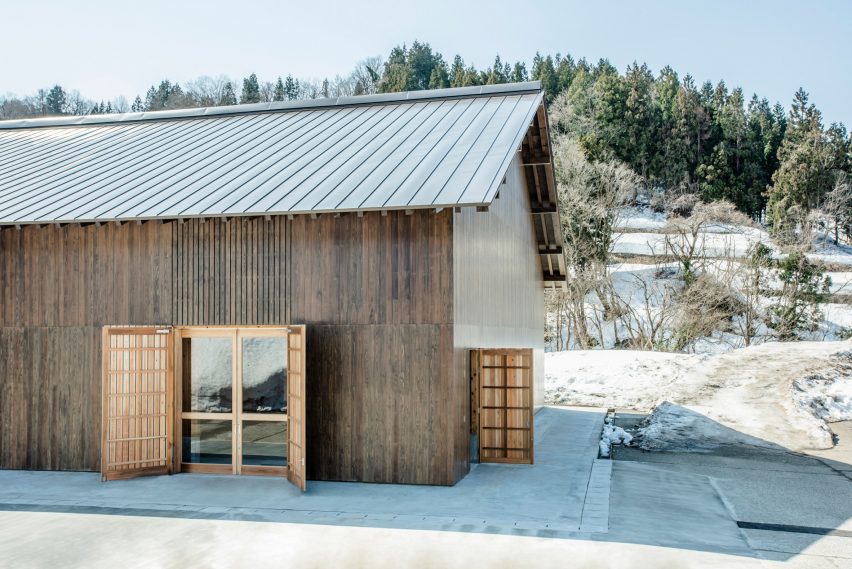
The studio hopes that Yukinohako, which is Japanese for “treasure chest of snow”, can encourage locals to find a new appreciation for snow and its natural cooling abilities, rather than just seeing it as a burden.
“If inexpensive snow rooms can be realised, farmers will be able to easily build snow rooms in both new construction and renovations, increasing momentum for snow utilisation rather than snow removal,” Kei Kaihoh Architects said.
“By doing so, we can love snow, which has been an obstacle to people’s lives, costing them money and effort to dump it into the ocean, and was not well-liked by the local population.”
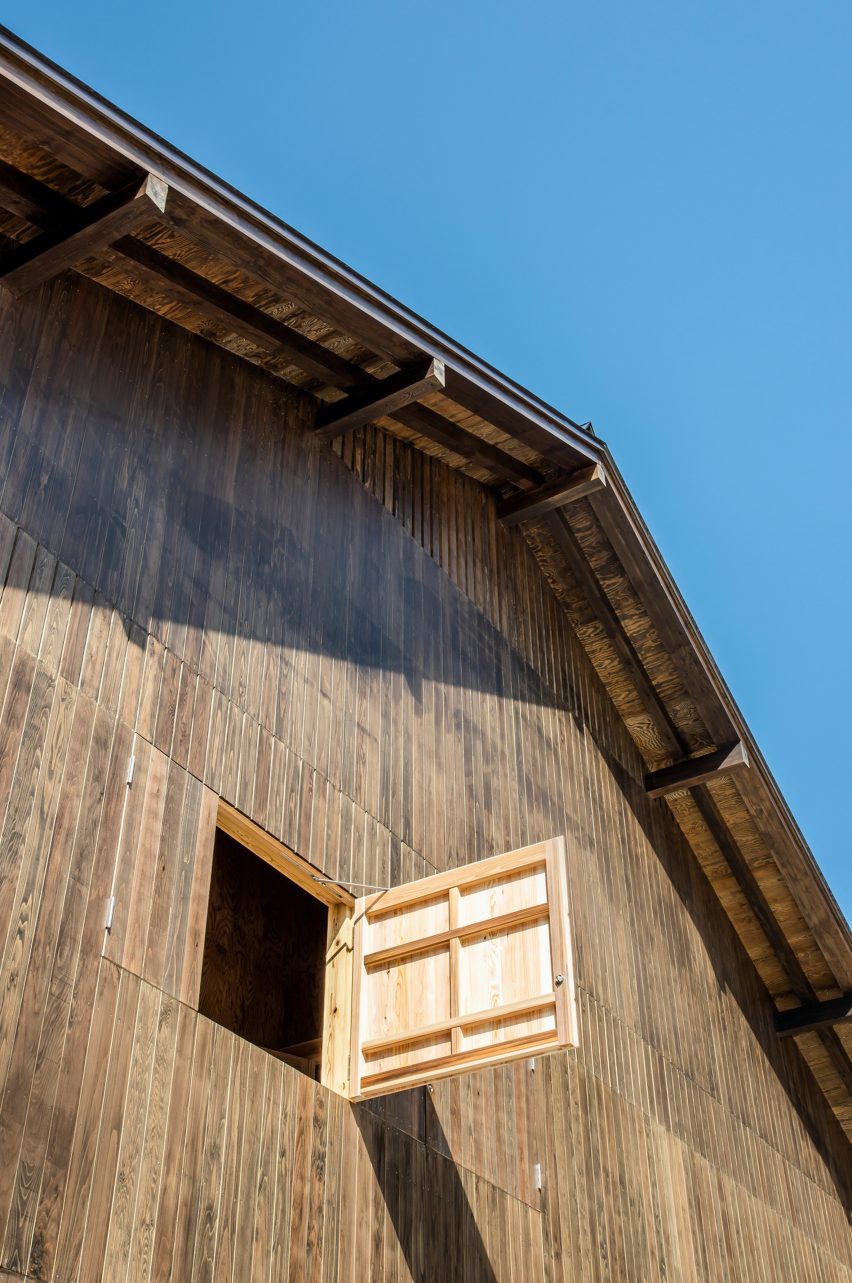
Yukinohako replaces a reinforced concrete warehouse cooled by an emissions-intensive air conditioning system, which was damaged by a fire during renovation works in 2017.
The gabled building stretches over two storeys and is held up by a system of braced timber columns that are supported by auxiliary beams.
This allowed Kei Kaihoh Architects to use local small-diametre cedar wood rather than having to ship in mass-timber members.
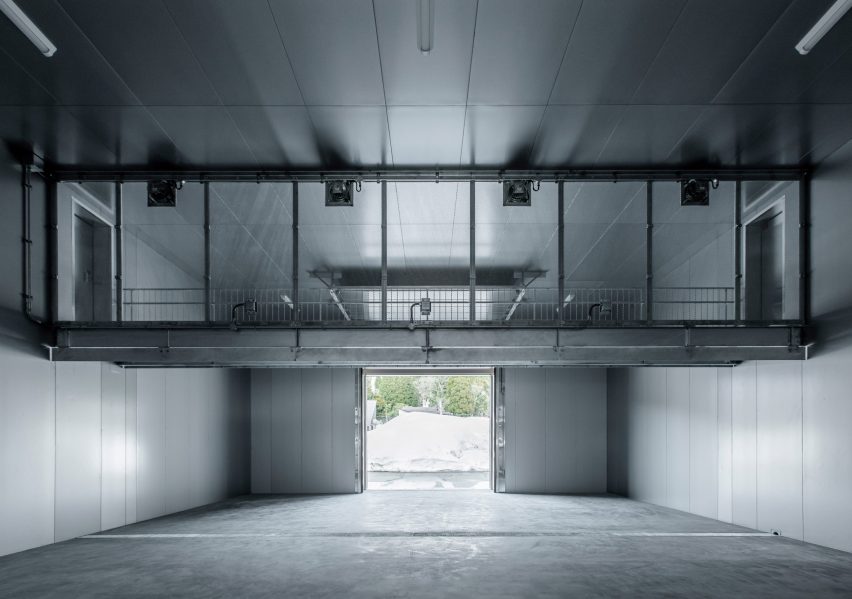
At the centre of the building is a double-height, 159-square-metre warehouse, which takes over the majority of the ground floor. It sits alongside a small temperature-control room and a reception.
The storage space itself is split in two, with one side holding up to 90 tonnes of snow that is piped into the building using an automatic snow blower and an inlet on the east side of the building.
The other side can accommodate around 30 pallets or one tonne of rice and 200 kilograms of vegetables.
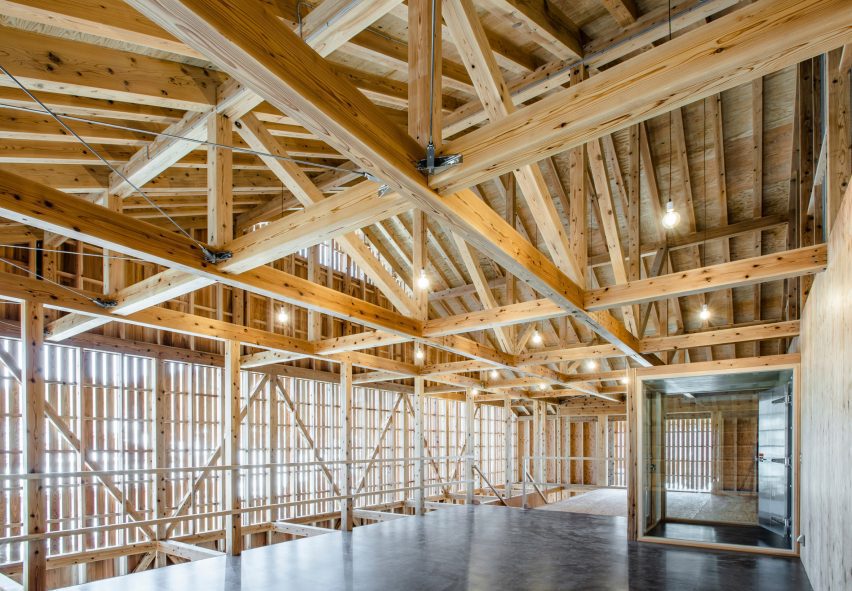
In order to maintain airflow, the two halves of the space aren’t separated by a wall but by steel containers filled with snow, while an auxiliary fan on the ceiling circulates cold air from the snow into the food store.
A maintenance bridge runs across the double-height space to provide an overview of the warehouse and connects to a break room on the second floor.
To ensure the interior stays as cool as possible, Kei Kaihoh Architects installed insulation panels across the walls and ceilings of the warehouse, creating an air-tight envelope.
Even the forklift trucks used to transport palettes of rice are powered by batteries instead of engines to avoid emissions and reduce the need for mechanical ventilation.
The studio also constructed an external corridor that runs along three sides of the building, creating a double facade to prevent solar radiation from reaching the inner insulated wall.
Taken together, Kei Kaihoh Architects says these measures help to keep the warehouse at a consistently low temperature while generating a fraction of the emissions as a traditional air conditioning system.
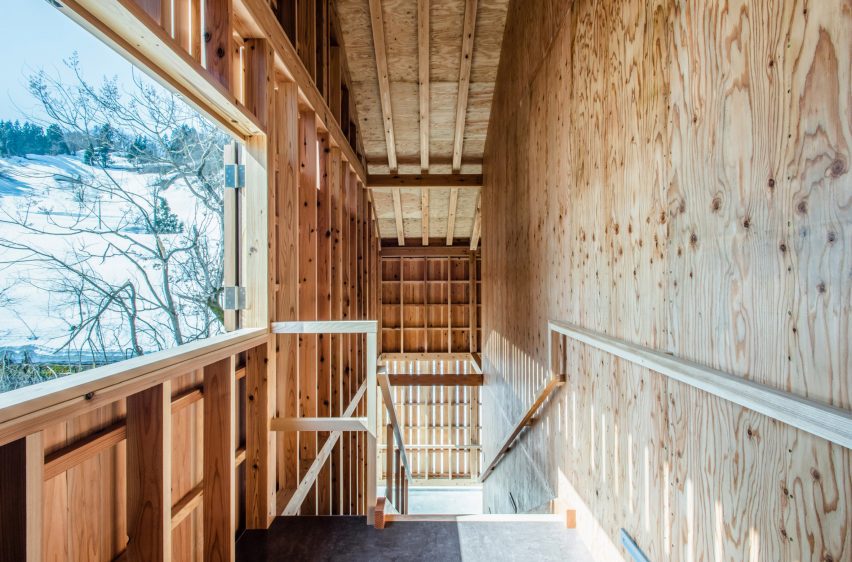
“In low-temperature warehouses, the storage method involves the constant use of electric air conditioners to keep the temperature at 10 to 20 degrees Celsius,” Kei Kaihoh Architects told Dezeen.
“On the other hand, at Yukinohako, the temperature is kept at zero to five degrees with only the cold air of snow and the humidity is kept high.”
Aside from providing a covered walkway around the building in winter, the external corridor also provides a space to enjoy views of the surrounding nature.
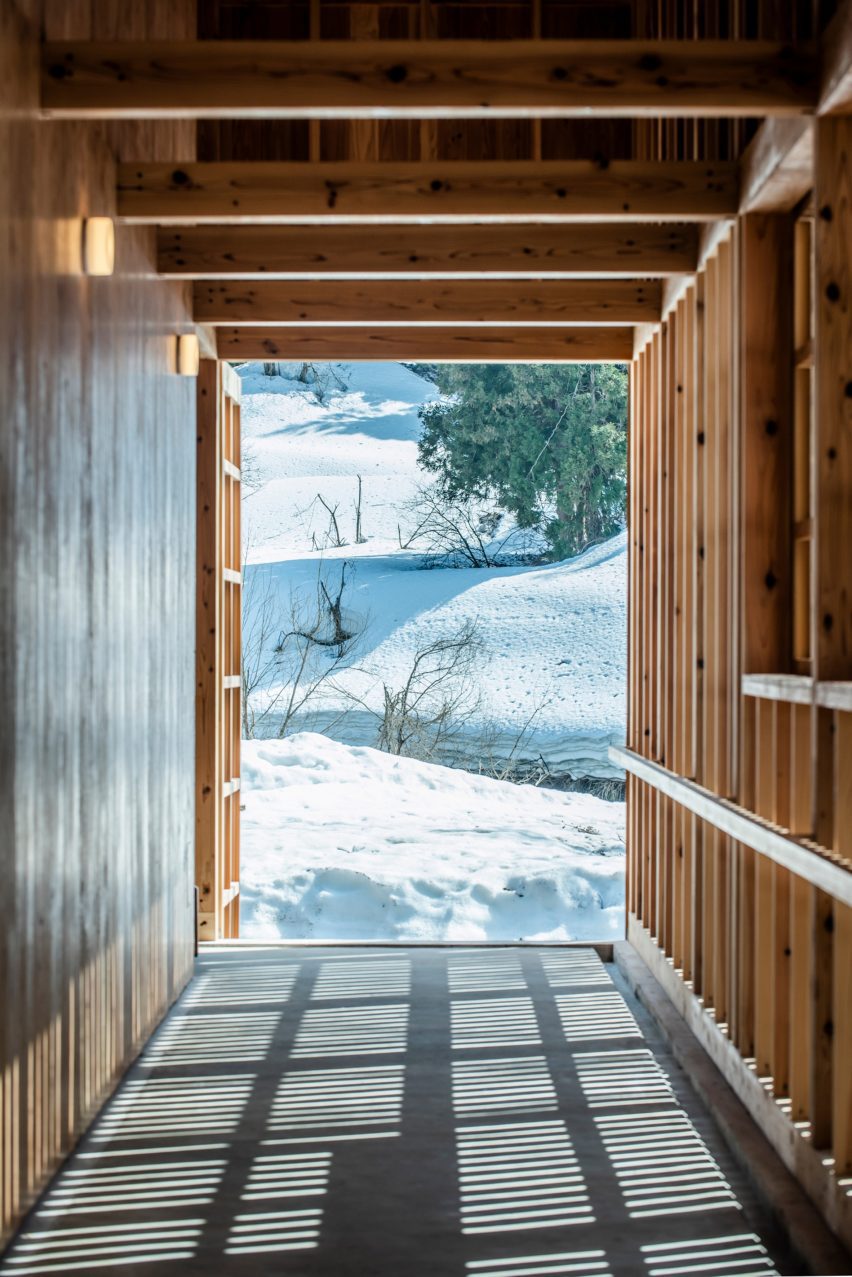
Strategic openings in the facade frame views of the snowy landscape while slatted sections allow light to filter in alongside the sounds of the Oguro River, which rushes along the back of the warehouse.
“We aimed to create a place where people could take pride in farming in the snow country,” the studio said.
The building’s timber structure was pre-cut and assembled at a nearby factory before being sent to the site, catering for quick and easy construction despite the region’s heavy snowfall.
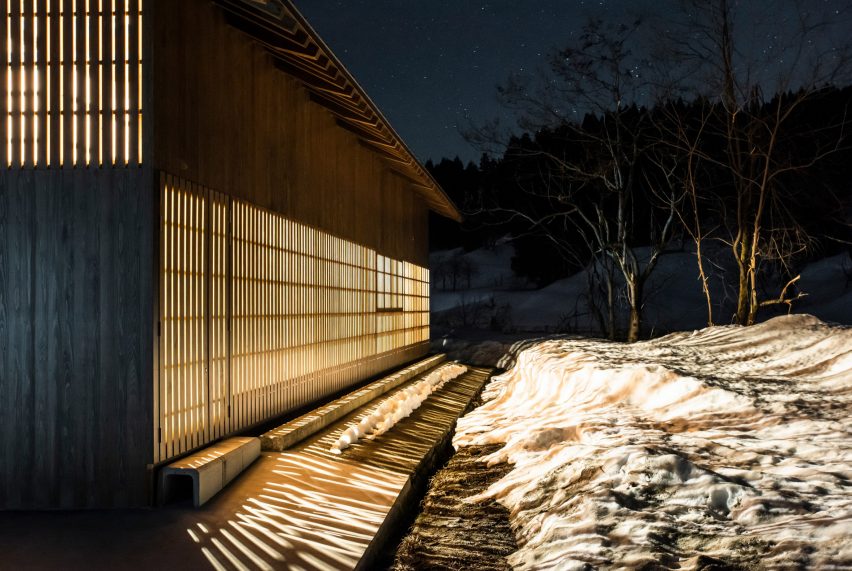
“The processing and storage of prefectural cedar timber is done in Joetsu City, minimising transportation costs and fuel consumption,” the studio said.
To protect the wood from water and inclement weather, the building’s exterior walls are finished in a glass coating, which Kei Kaihoh Architects says was also used in Kengo Kuma’s Japan National Stadium.
Yukinohako has been shortlisted in the sustainable building category of this year’s Dezeen Awards alongside a girls’ school in India made from local sandstone and Waugh Thistleton Architects’ mass-timber Black & White office building in London.
The photography is by Soichiro Suizu.

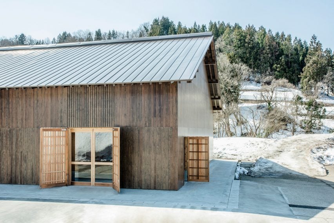
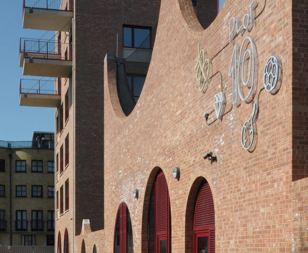
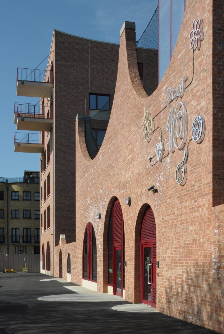
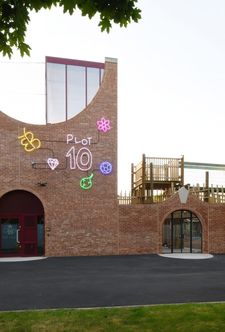
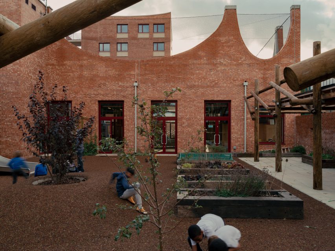
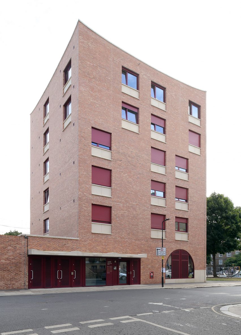
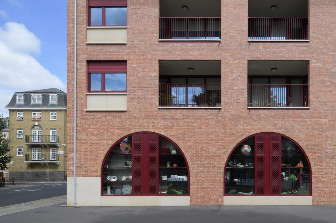
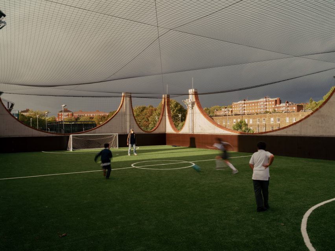
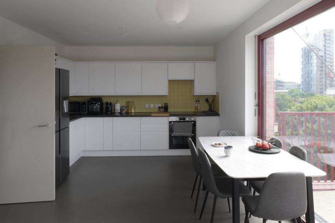
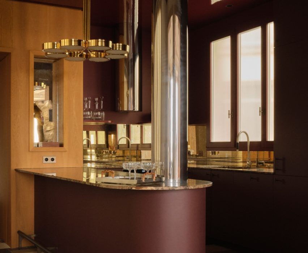
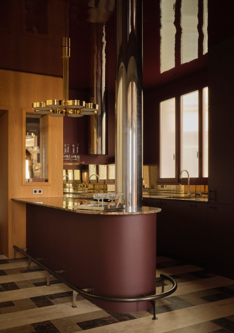
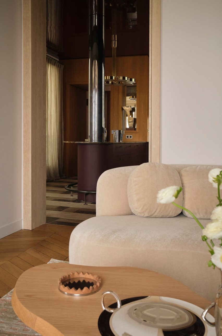
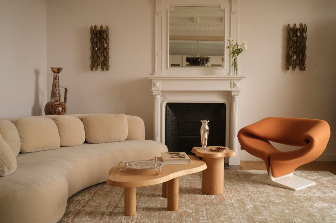
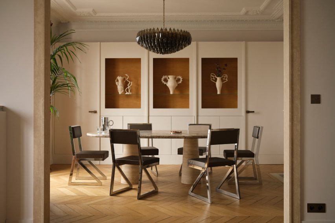
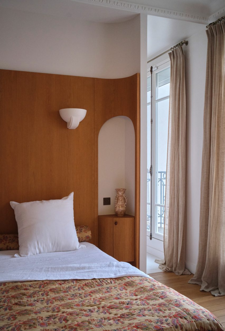
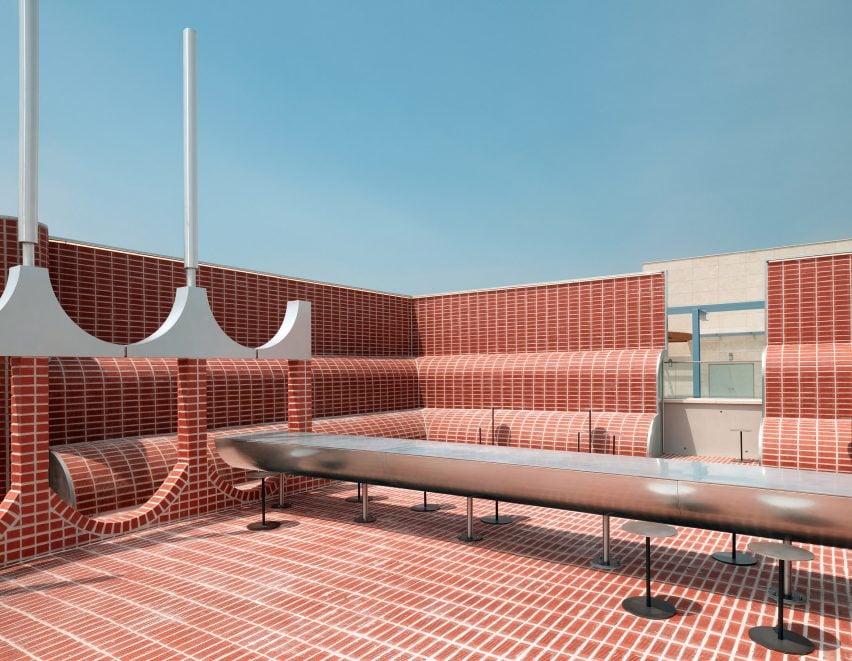
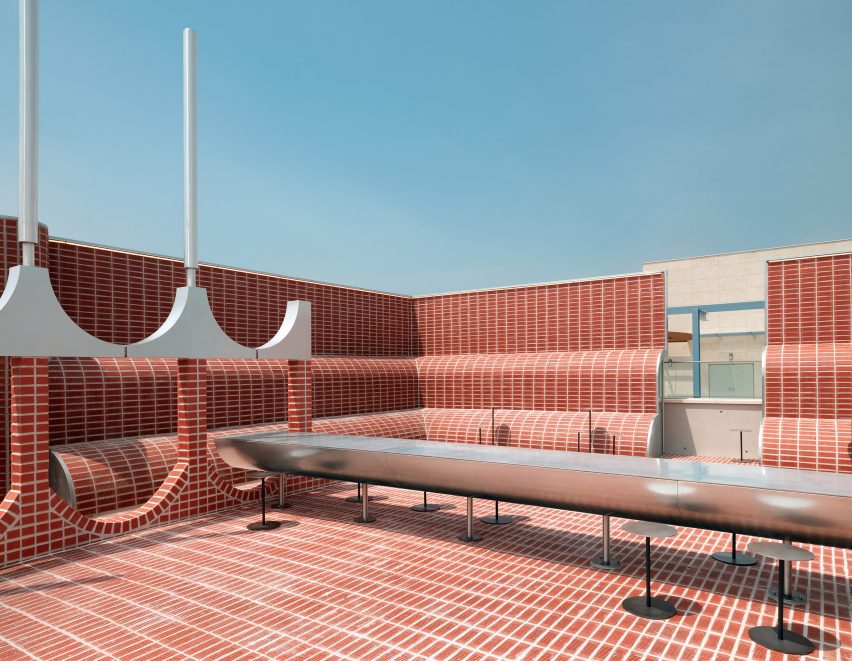
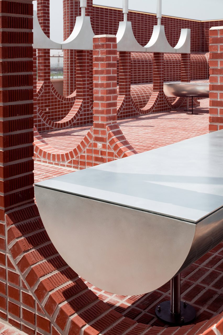
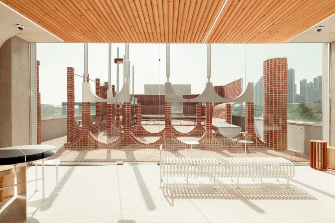
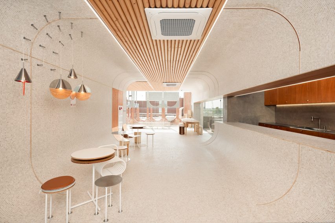
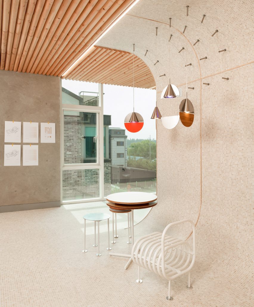
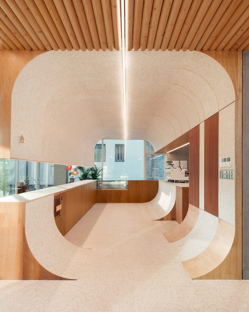
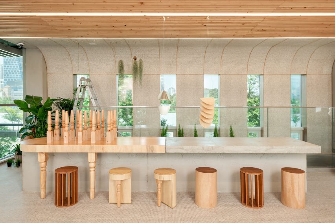
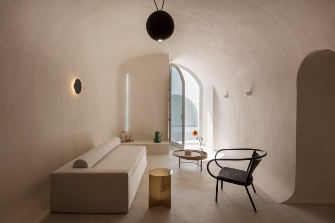
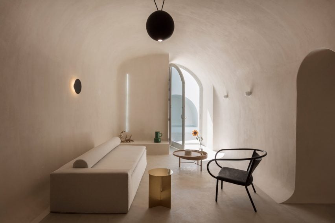
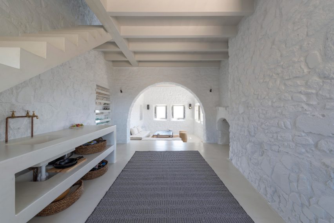

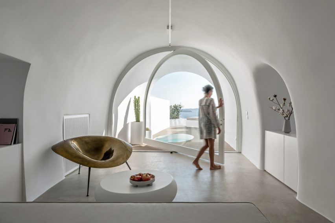
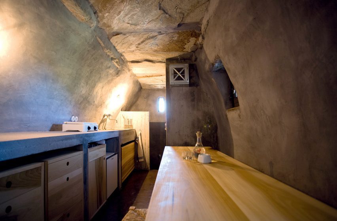
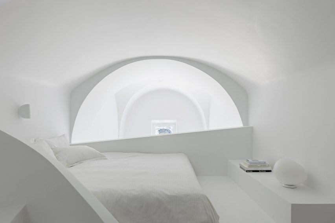
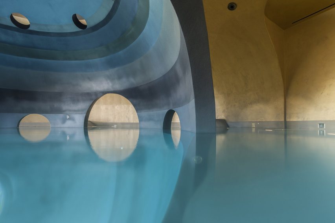
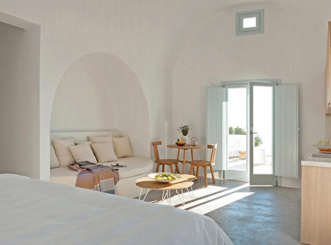
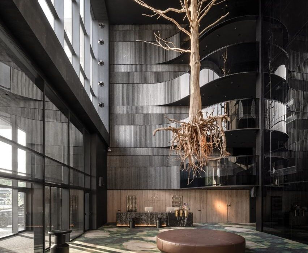
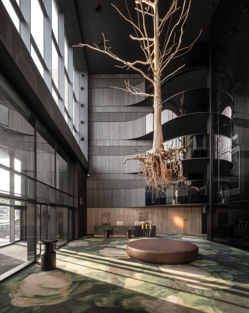
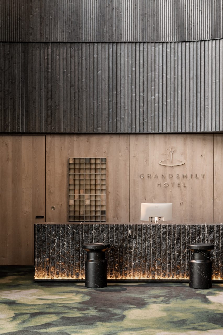
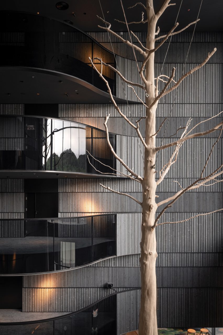
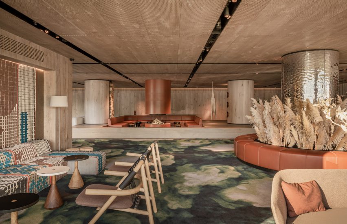
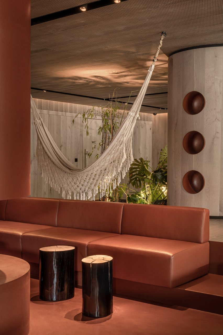
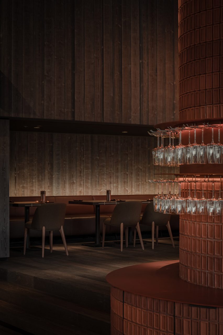
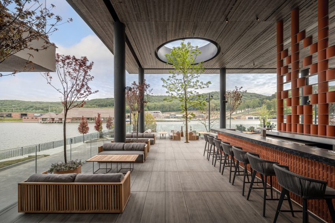
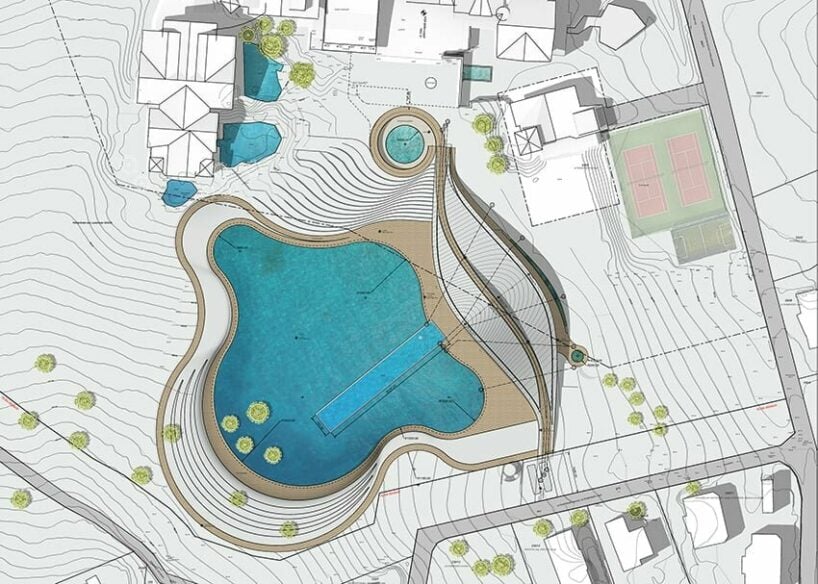
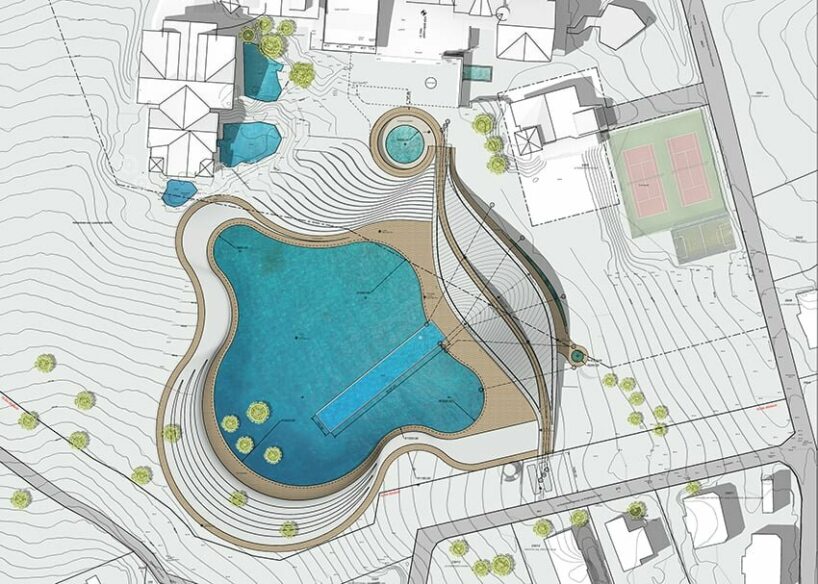
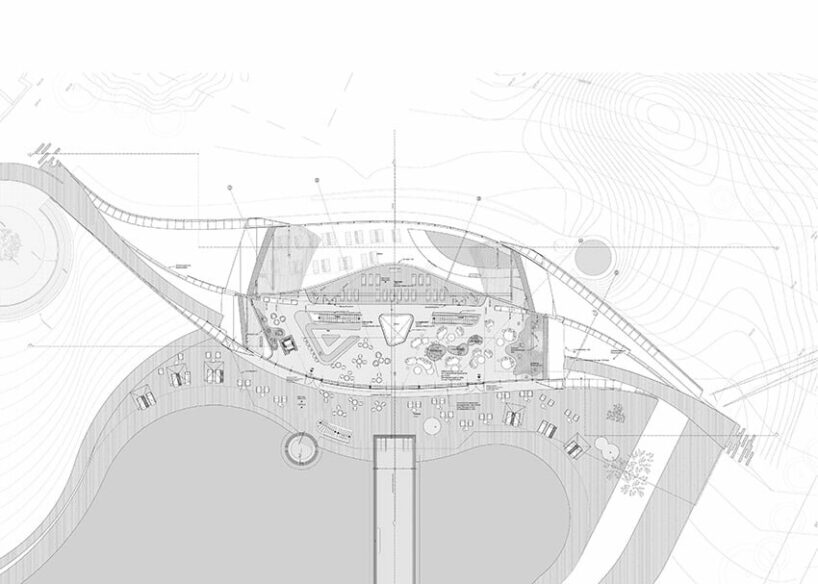
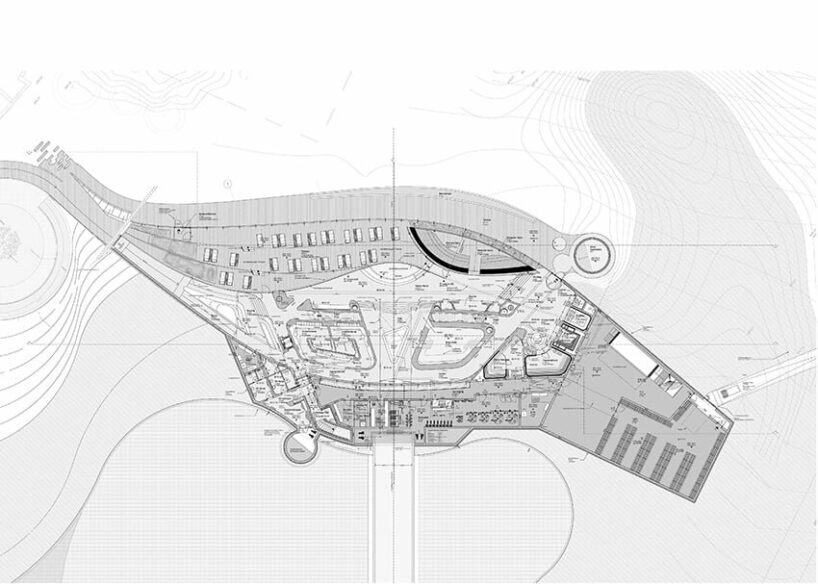
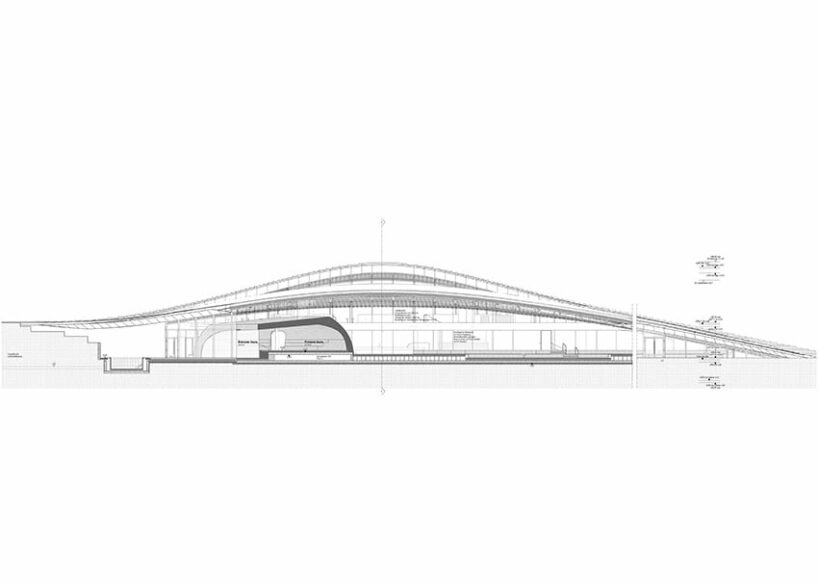
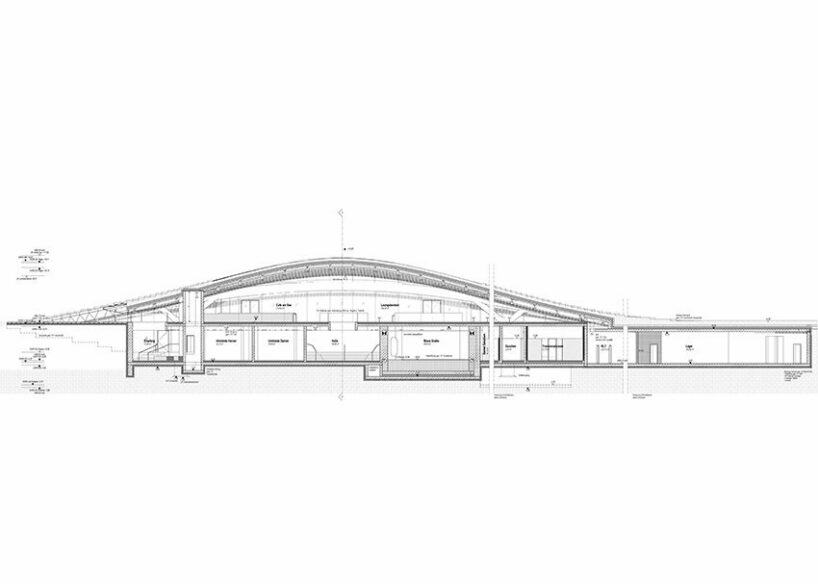
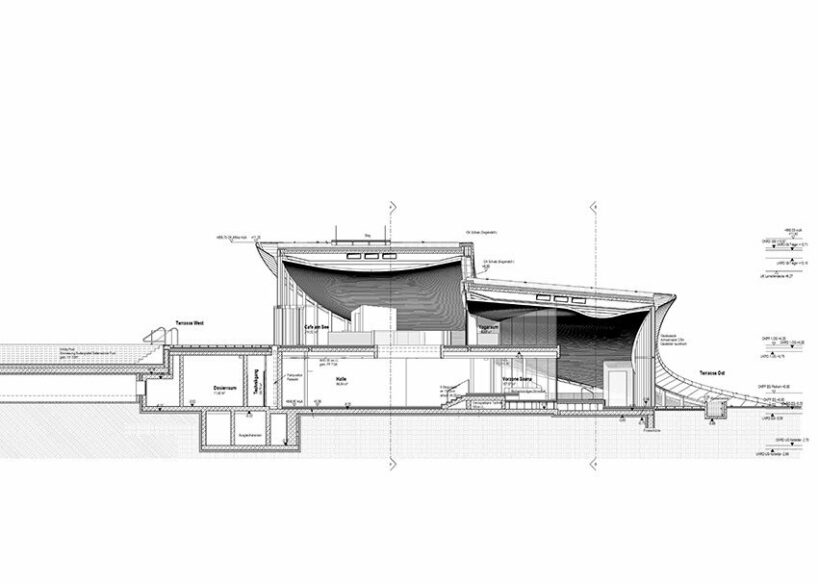
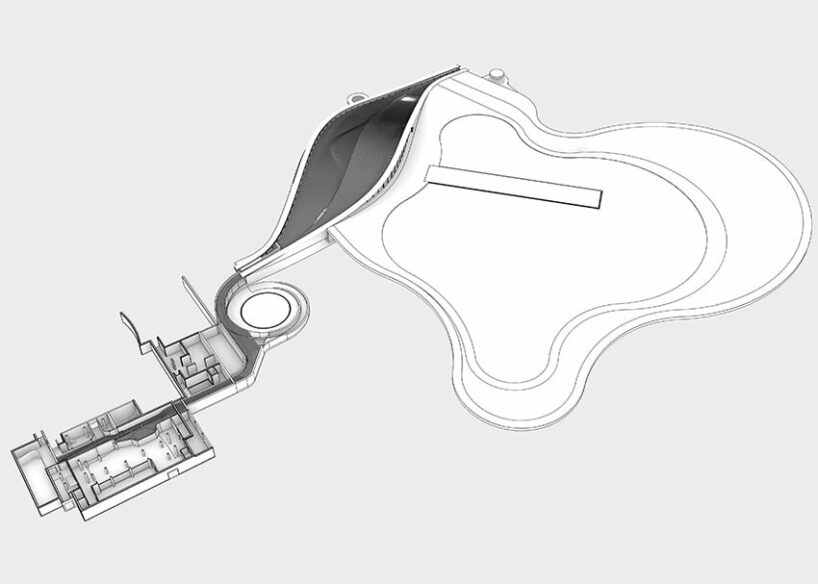
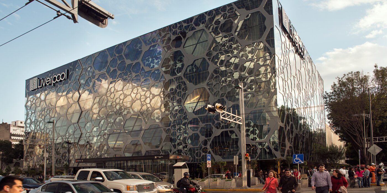
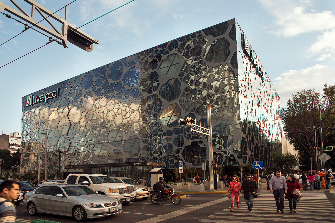
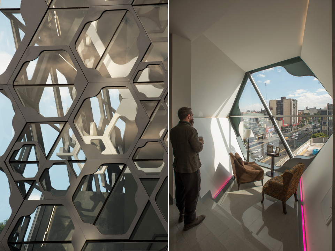
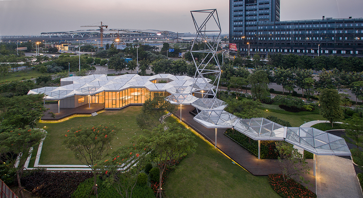
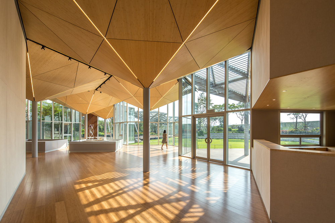
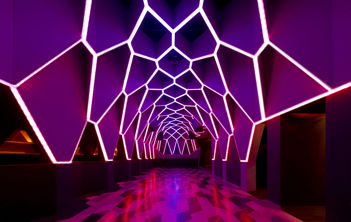
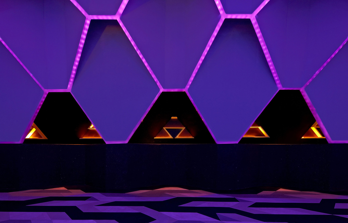 Josefine/ Roxy Club by Fred Mafra, Belo Horizonte, Brazil
Josefine/ Roxy Club by Fred Mafra, Belo Horizonte, Brazil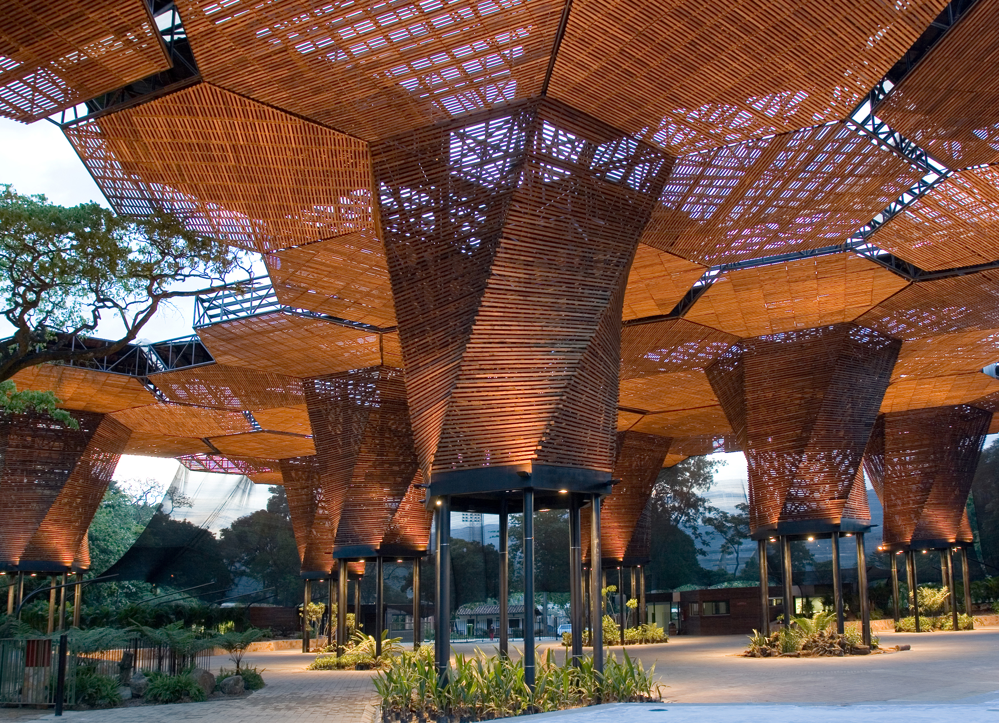
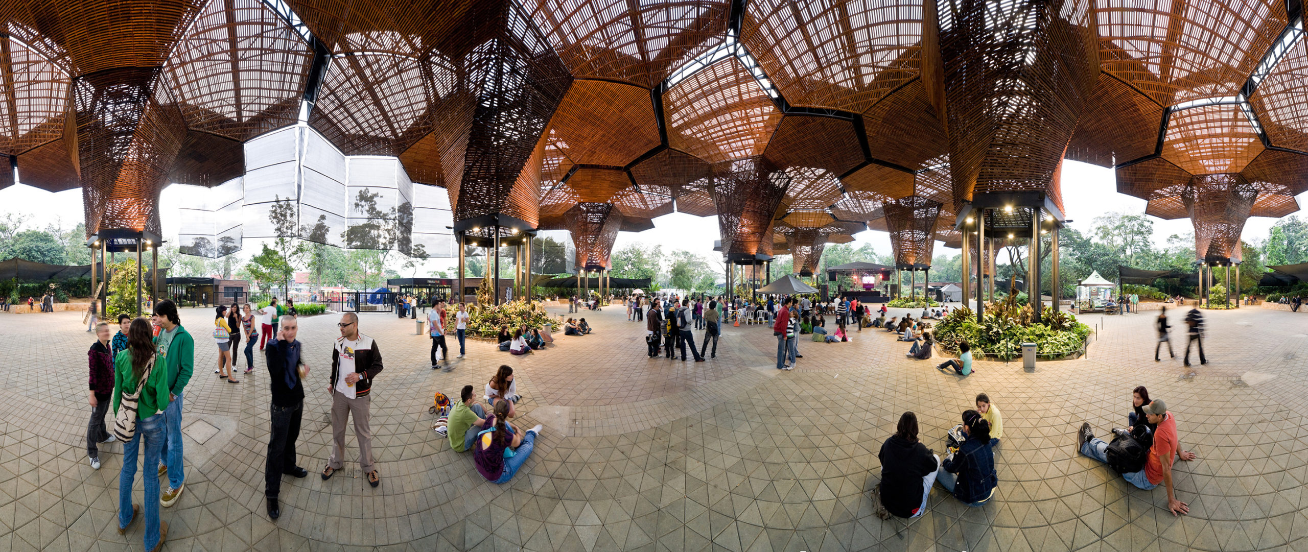
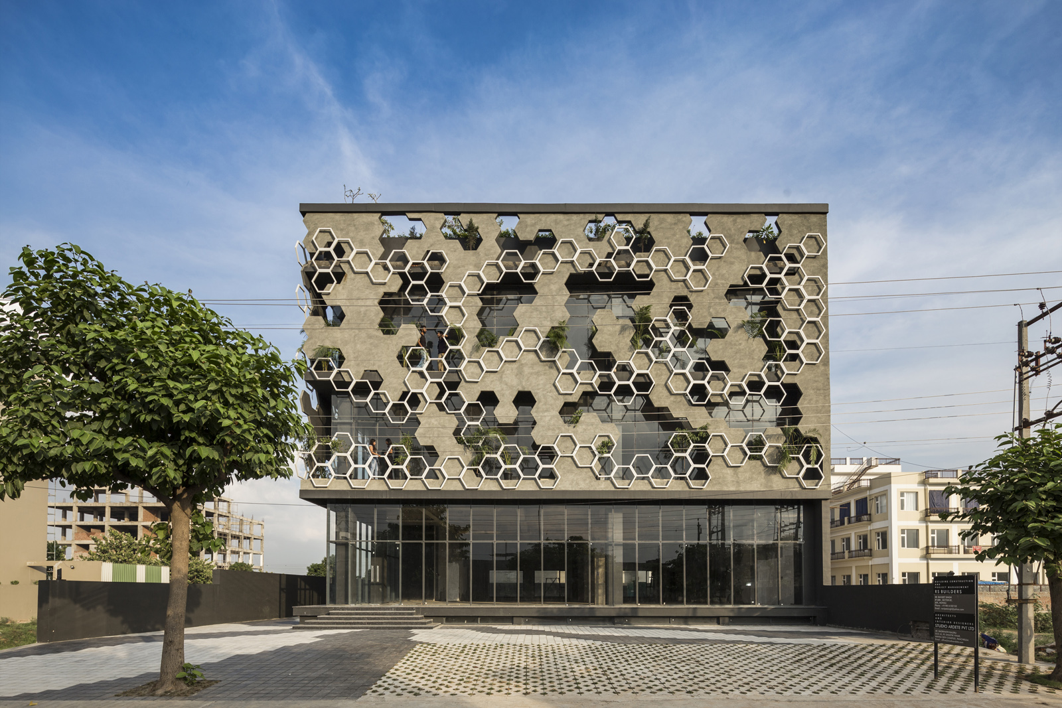
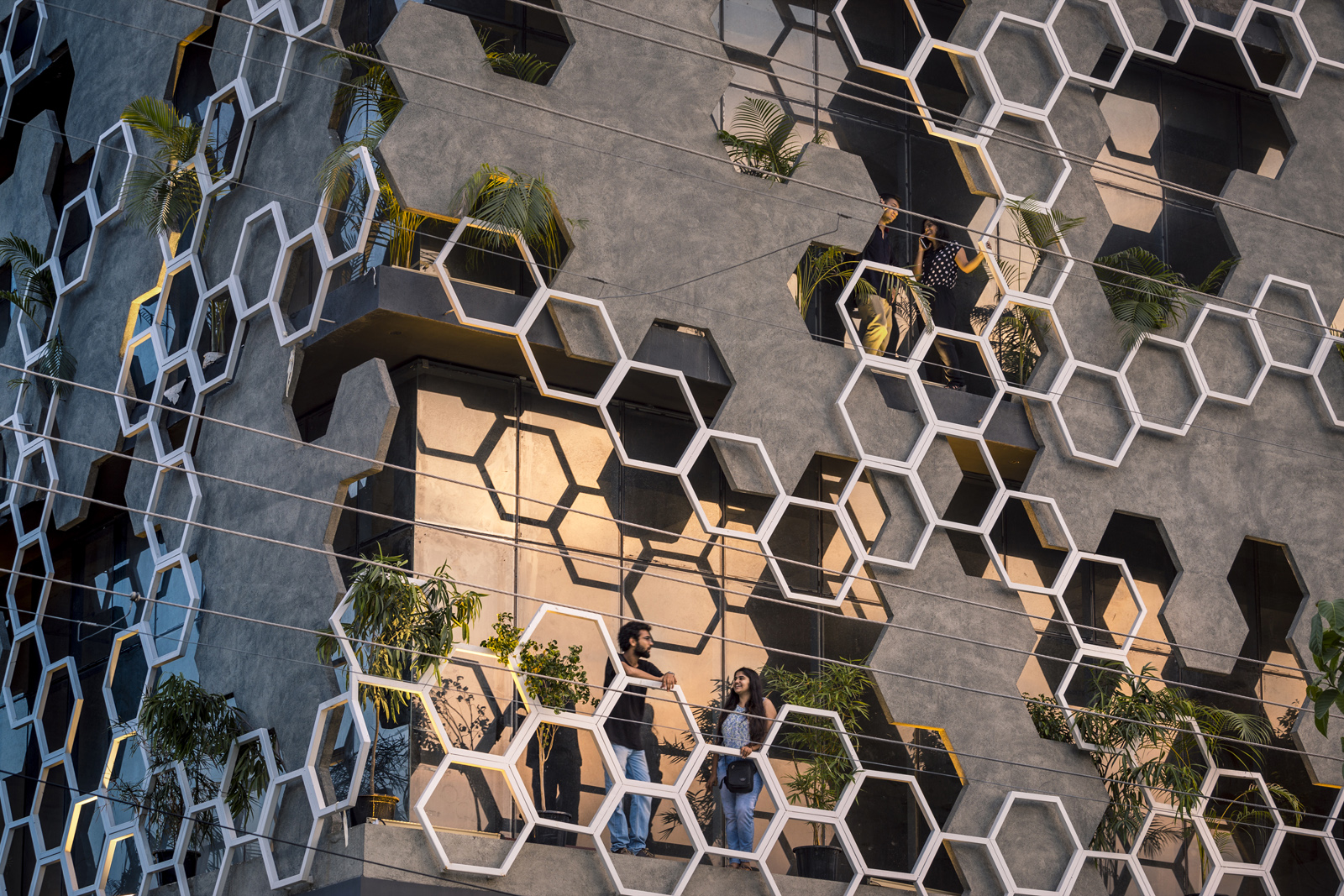
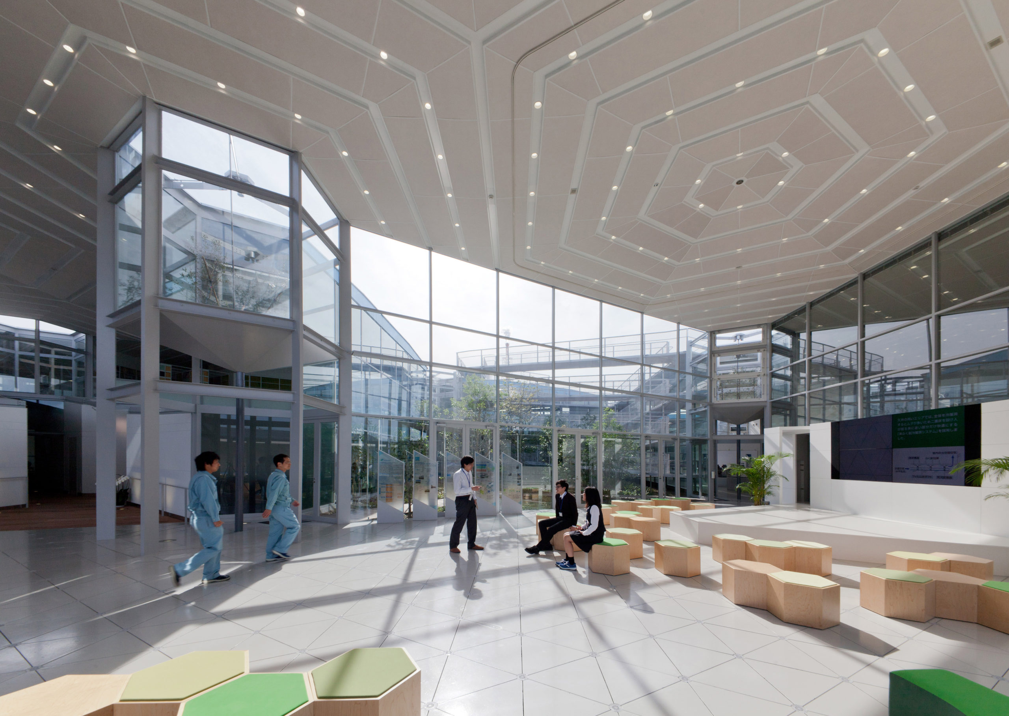
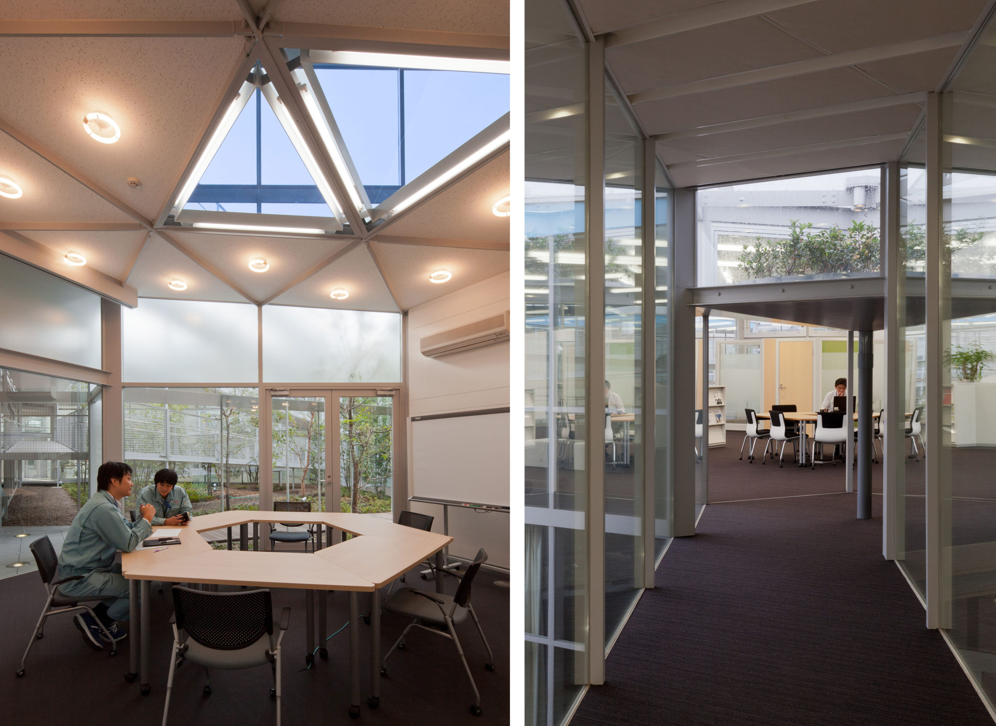 Aron R&D Center by Osamu Morishita Architect & Associates, Aichi, Japan
Aron R&D Center by Osamu Morishita Architect & Associates, Aichi, Japan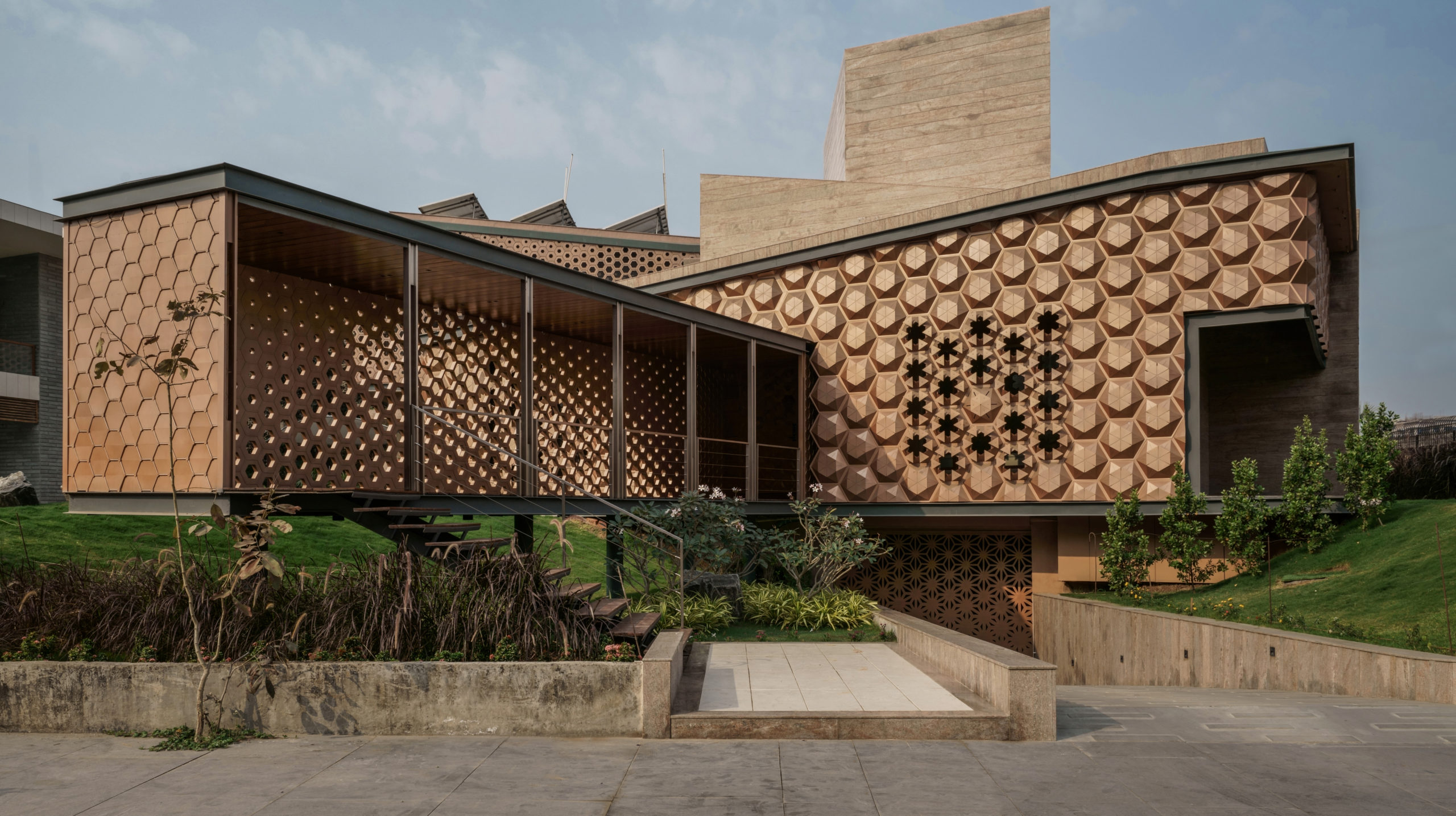
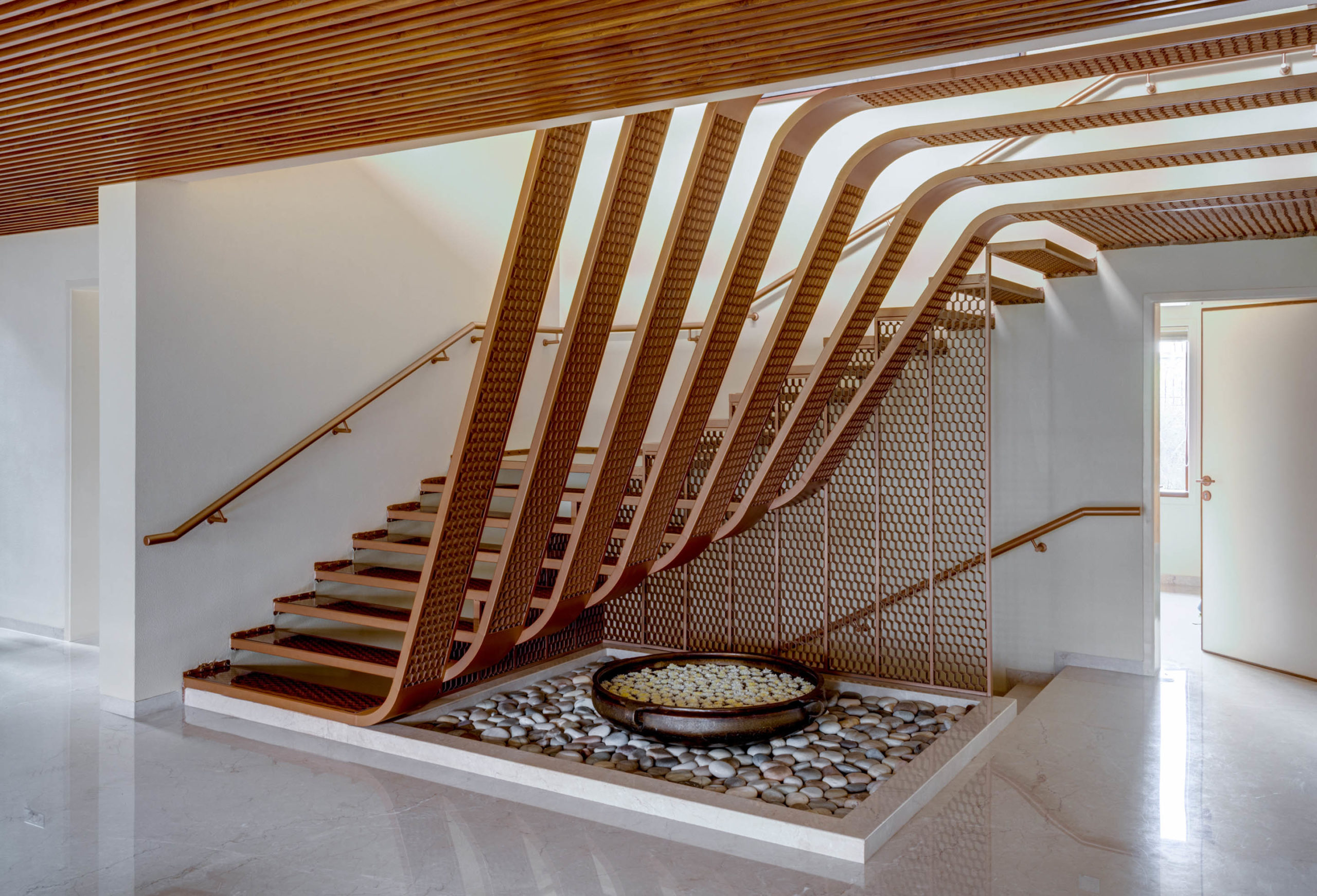 Hive by OPENIDEAS ARCHITECTS, Surat, India
Hive by OPENIDEAS ARCHITECTS, Surat, India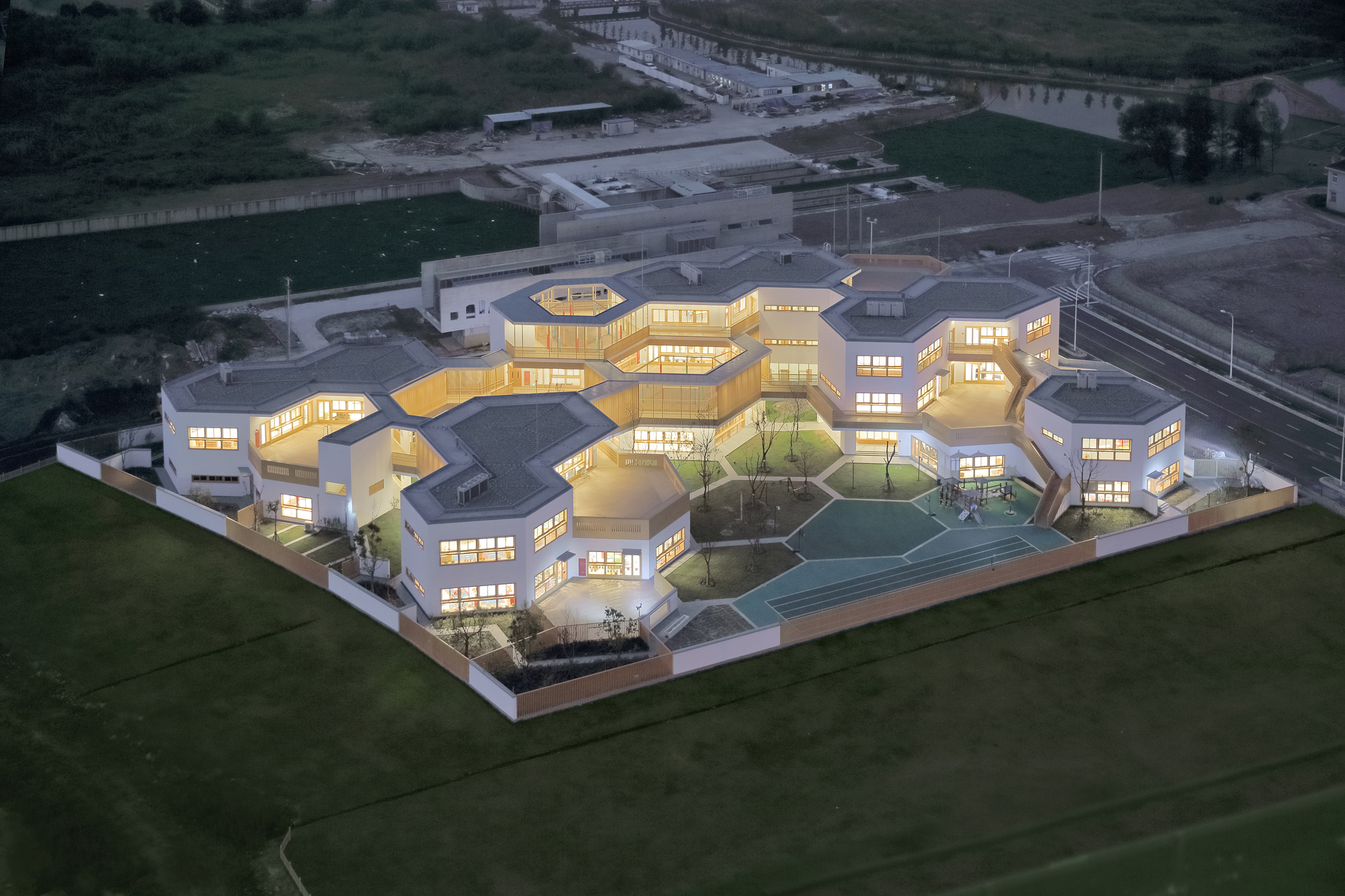
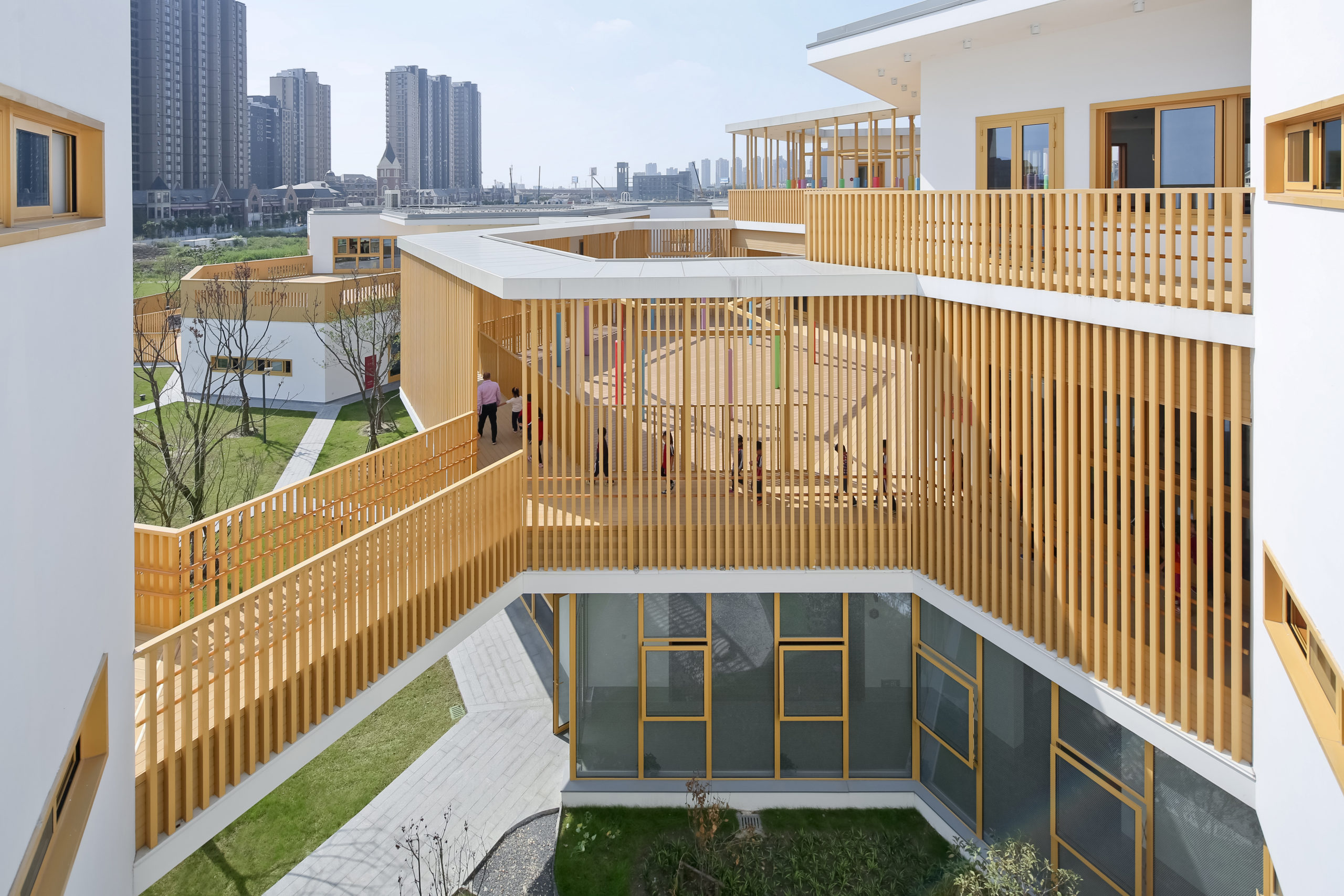 East China Normal University Affiliated Bilingual Kindergarten by Scenic Architecture, Shanghai, China
East China Normal University Affiliated Bilingual Kindergarten by Scenic Architecture, Shanghai, China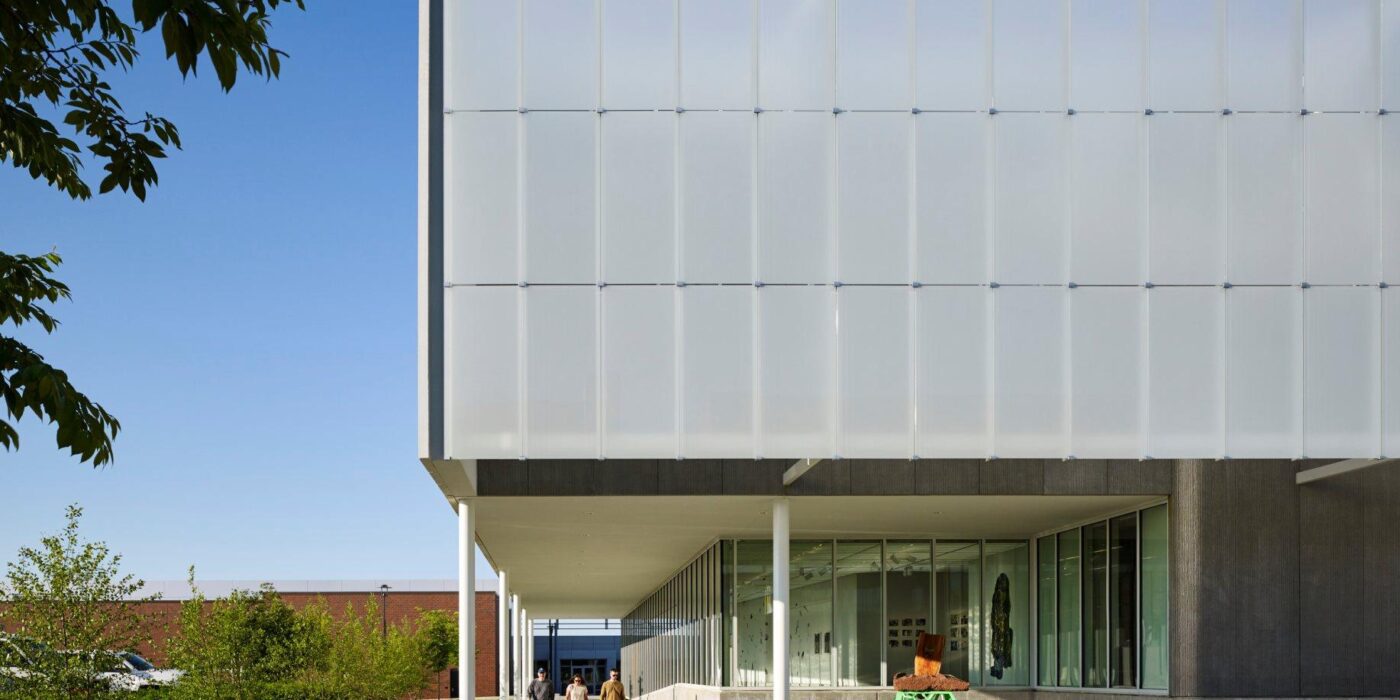
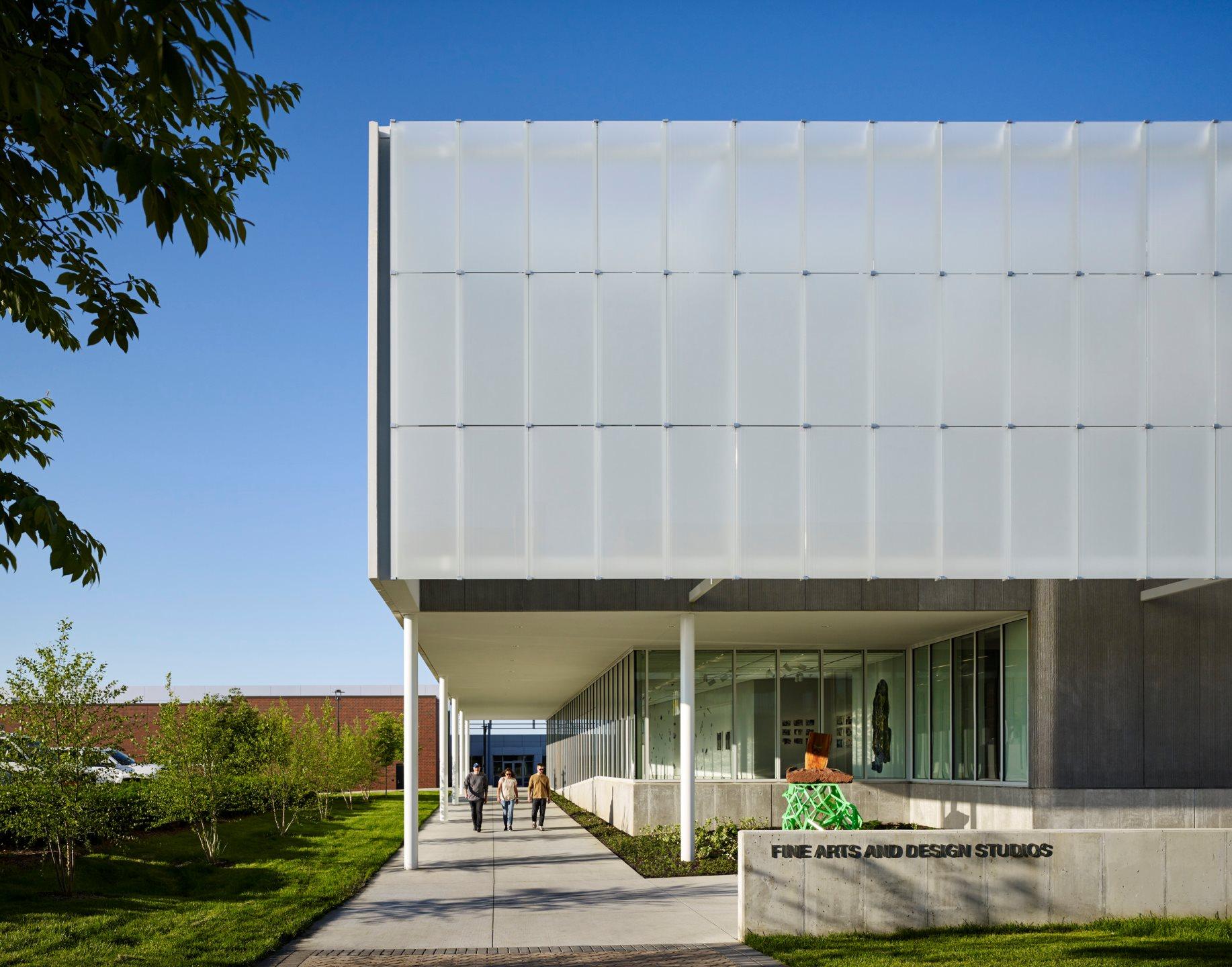
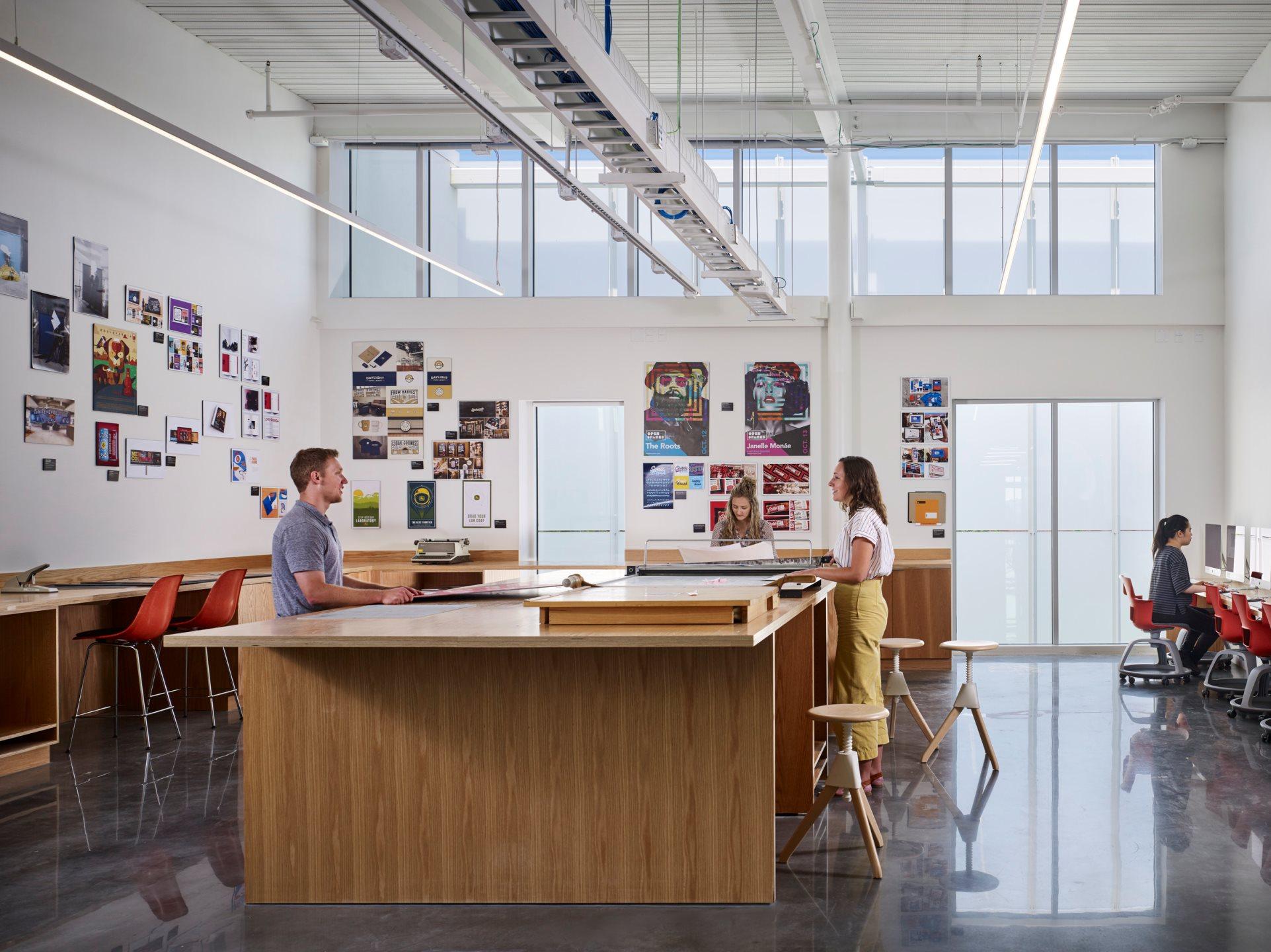 At the heart of the FADS building is the idea of bringing diverse ideas and art practices together. The building was made to exemplify the notion of learning by doing, drawing together disciplines that were previously dispersed across campus: graphic design, sculpture, ceramics, metals, painting, drawing, photography and filmmaking. The architecture was designed to provide a framework for new synergies and enhanced collaboration and, in doing so, inspire creativity and new forms of art making.
At the heart of the FADS building is the idea of bringing diverse ideas and art practices together. The building was made to exemplify the notion of learning by doing, drawing together disciplines that were previously dispersed across campus: graphic design, sculpture, ceramics, metals, painting, drawing, photography and filmmaking. The architecture was designed to provide a framework for new synergies and enhanced collaboration and, in doing so, inspire creativity and new forms of art making.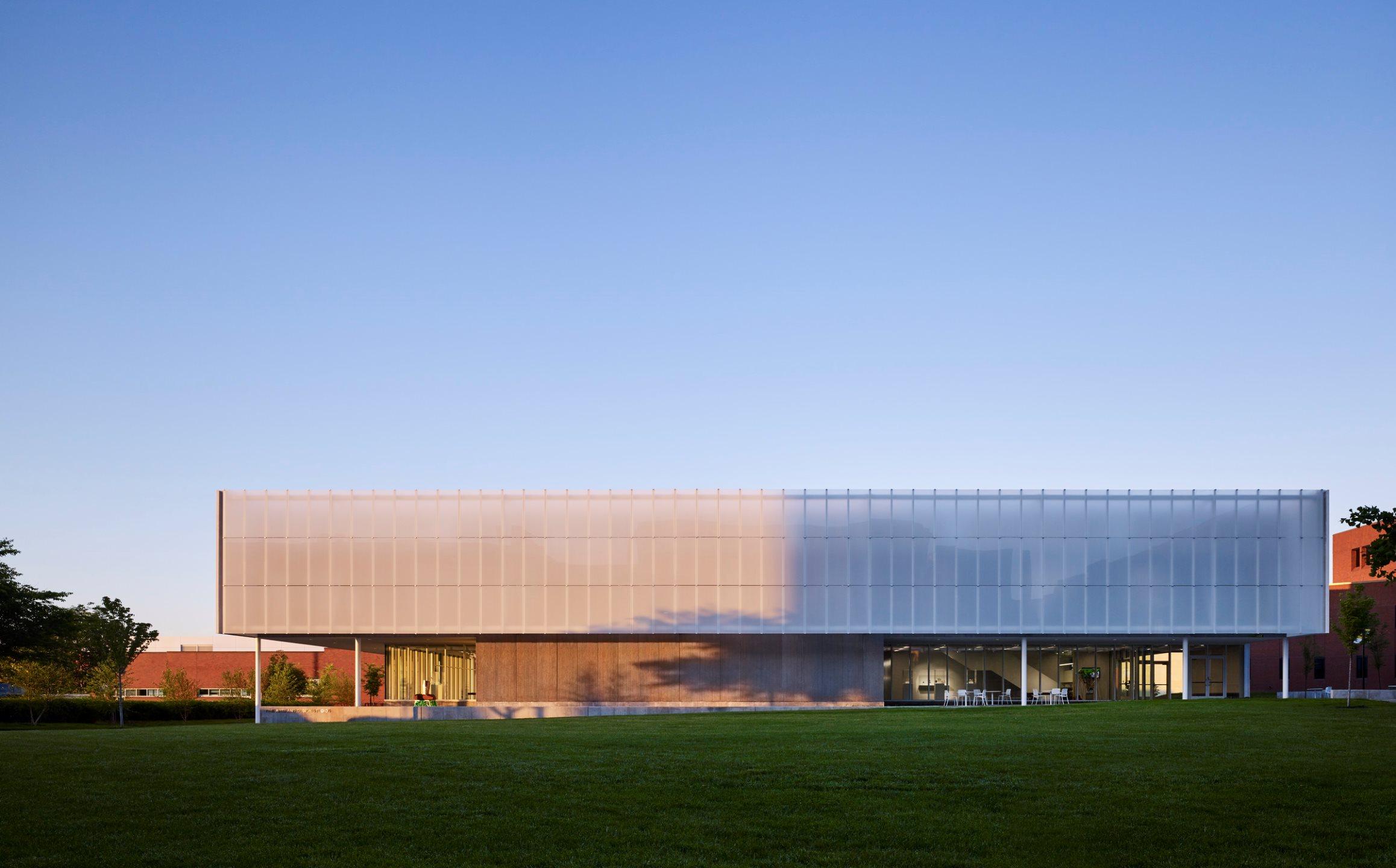
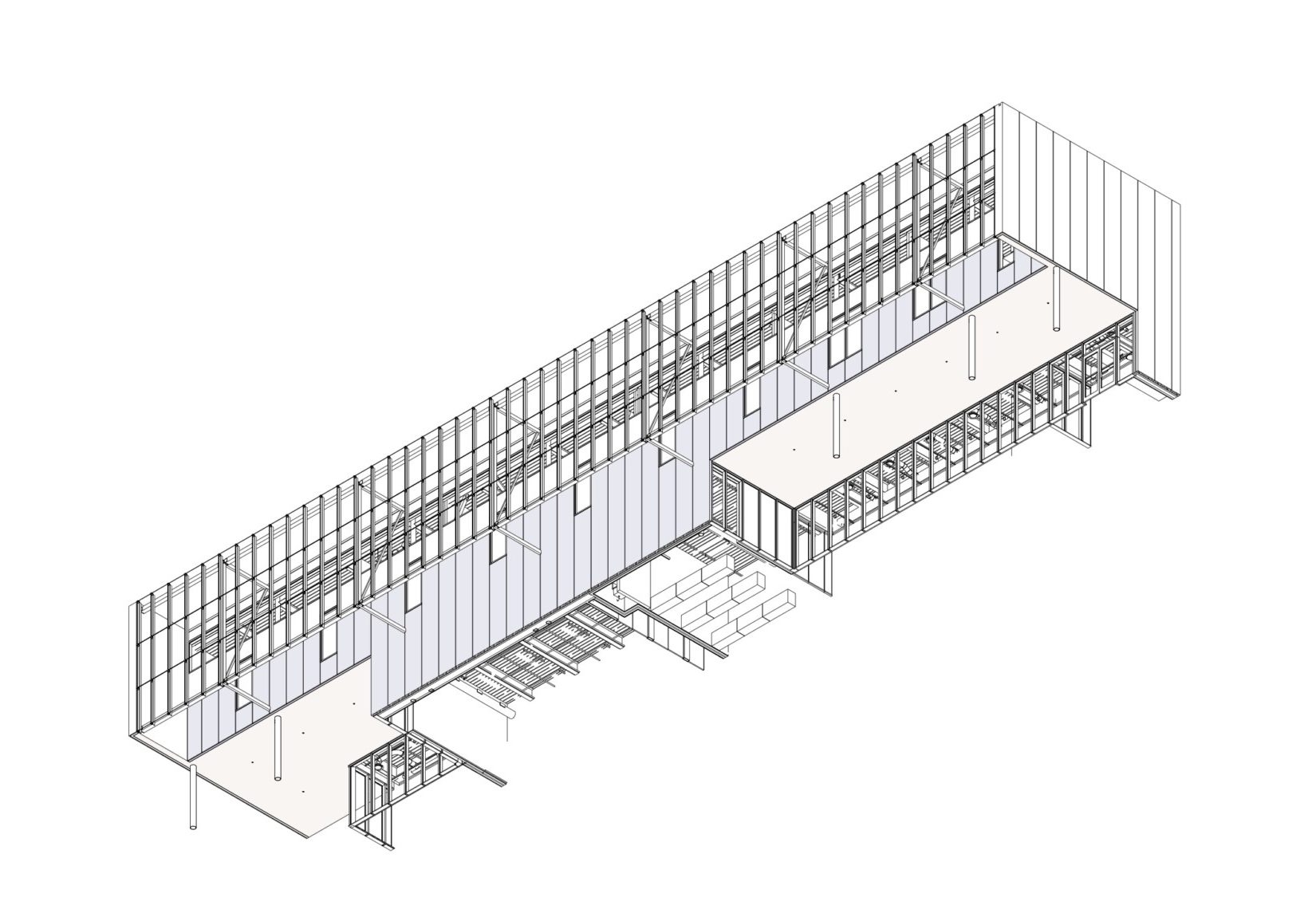 The FADS building was completed with
The FADS building was completed with 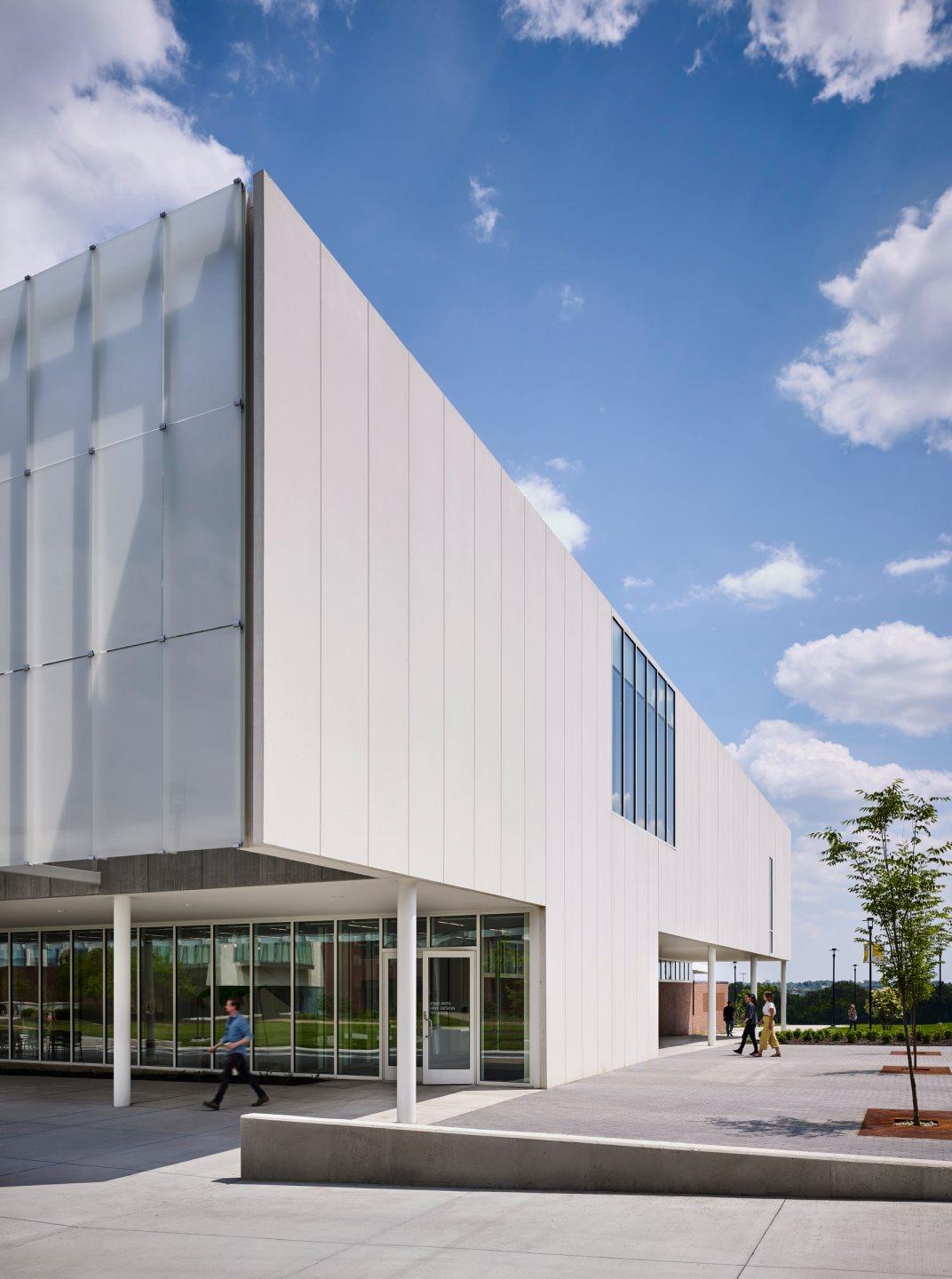
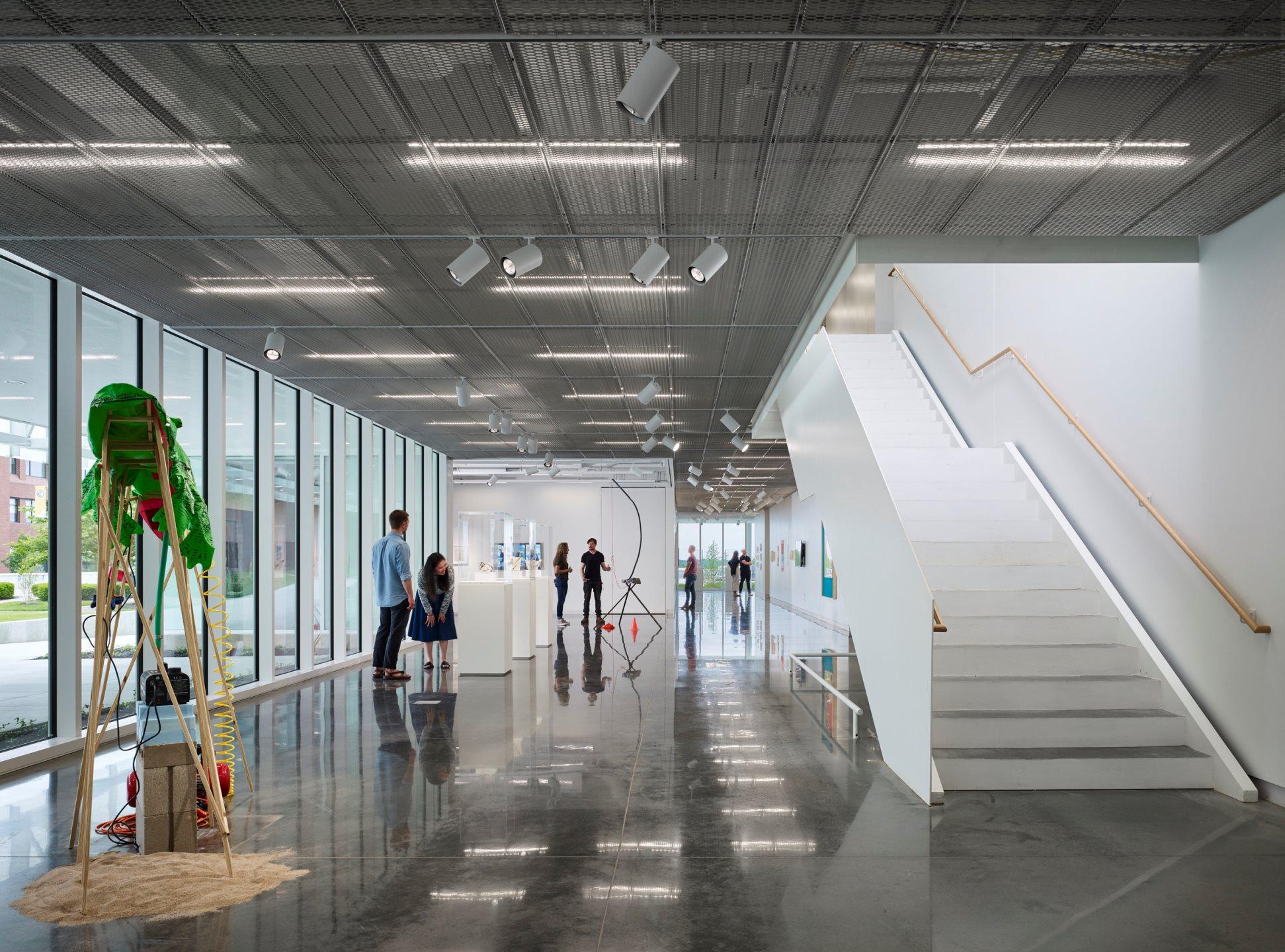 As the design team notes, the FADS building included classrooms and studio space, material storage, multi-use common spaces, as well as display and collaboration spaces throughout building corridors. Fueling a desire to create, FADS includes these hallway gallery spaces and a covered outdoor courtyard, which functions as a year-round workspace for student and faculty artists alike.
As the design team notes, the FADS building included classrooms and studio space, material storage, multi-use common spaces, as well as display and collaboration spaces throughout building corridors. Fueling a desire to create, FADS includes these hallway gallery spaces and a covered outdoor courtyard, which functions as a year-round workspace for student and faculty artists alike.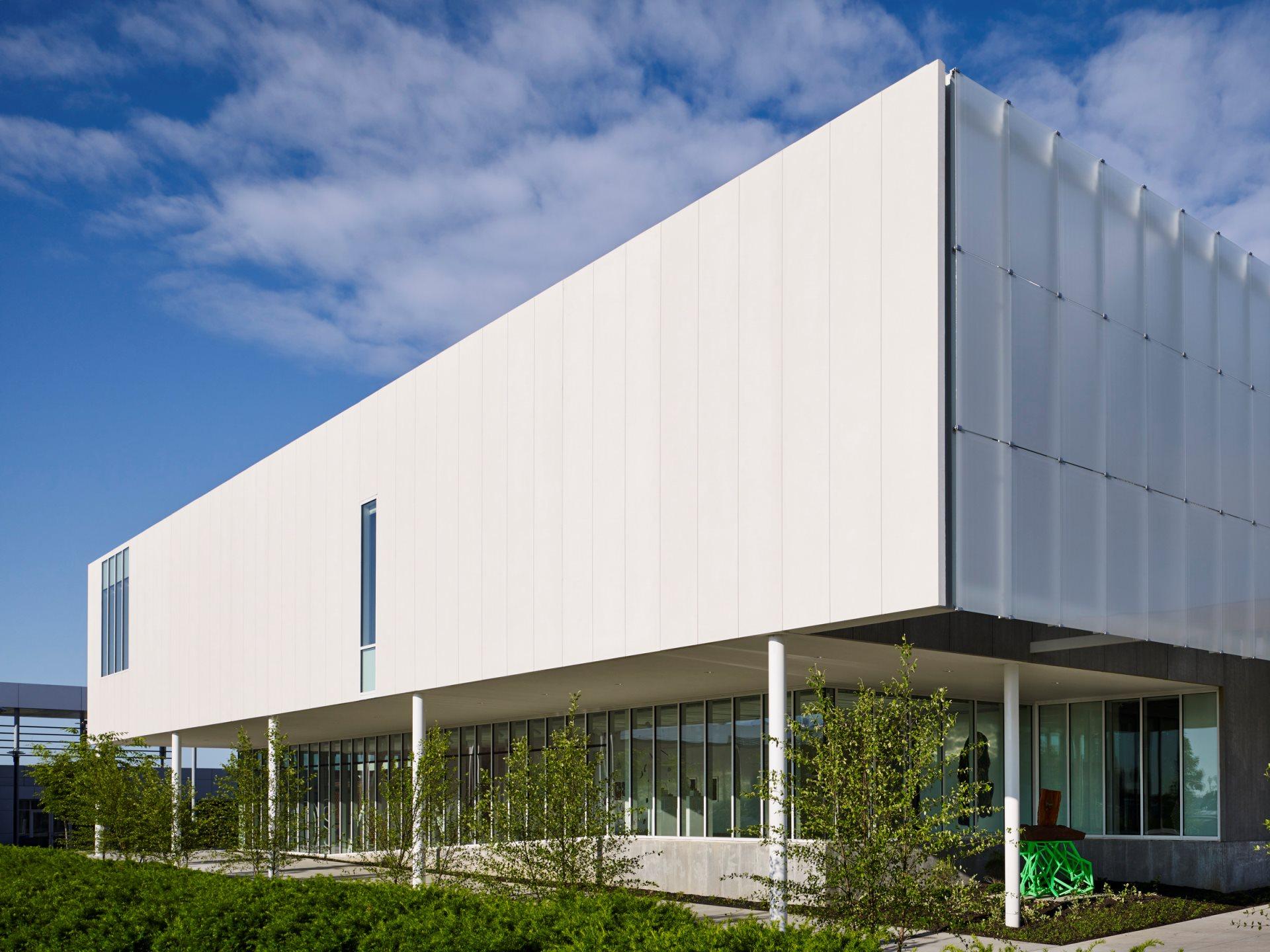
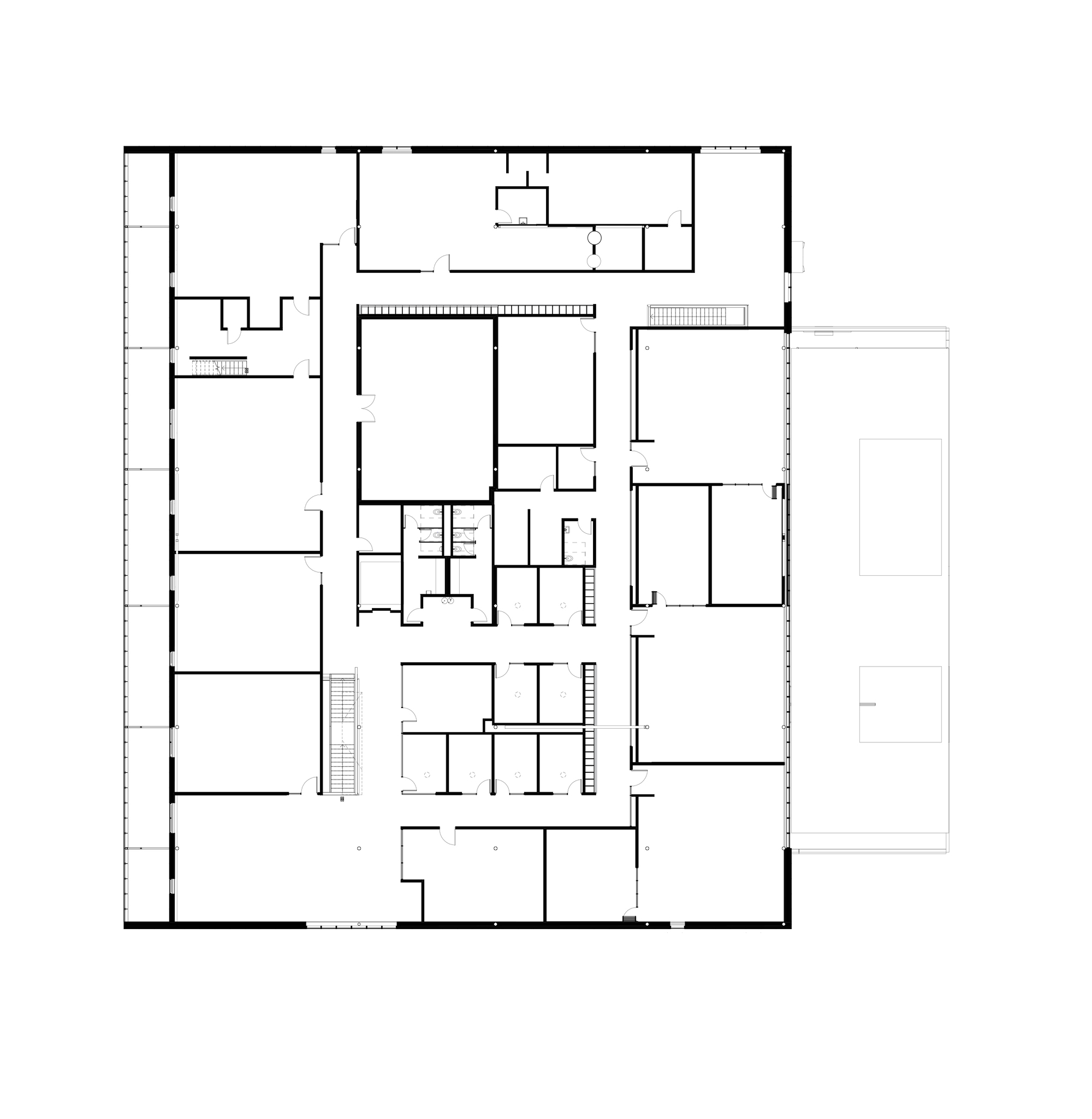 BNIM’s design features a rectangular volume lifted off the ground by a concrete podium and pilotis. In turn, the building volume is offset by acid-etched and ceramic-fritted glass panels. They worked with architectural glass and systems manufacturer Bendheim to bring the glass panels to life.
BNIM’s design features a rectangular volume lifted off the ground by a concrete podium and pilotis. In turn, the building volume is offset by acid-etched and ceramic-fritted glass panels. They worked with architectural glass and systems manufacturer Bendheim to bring the glass panels to life.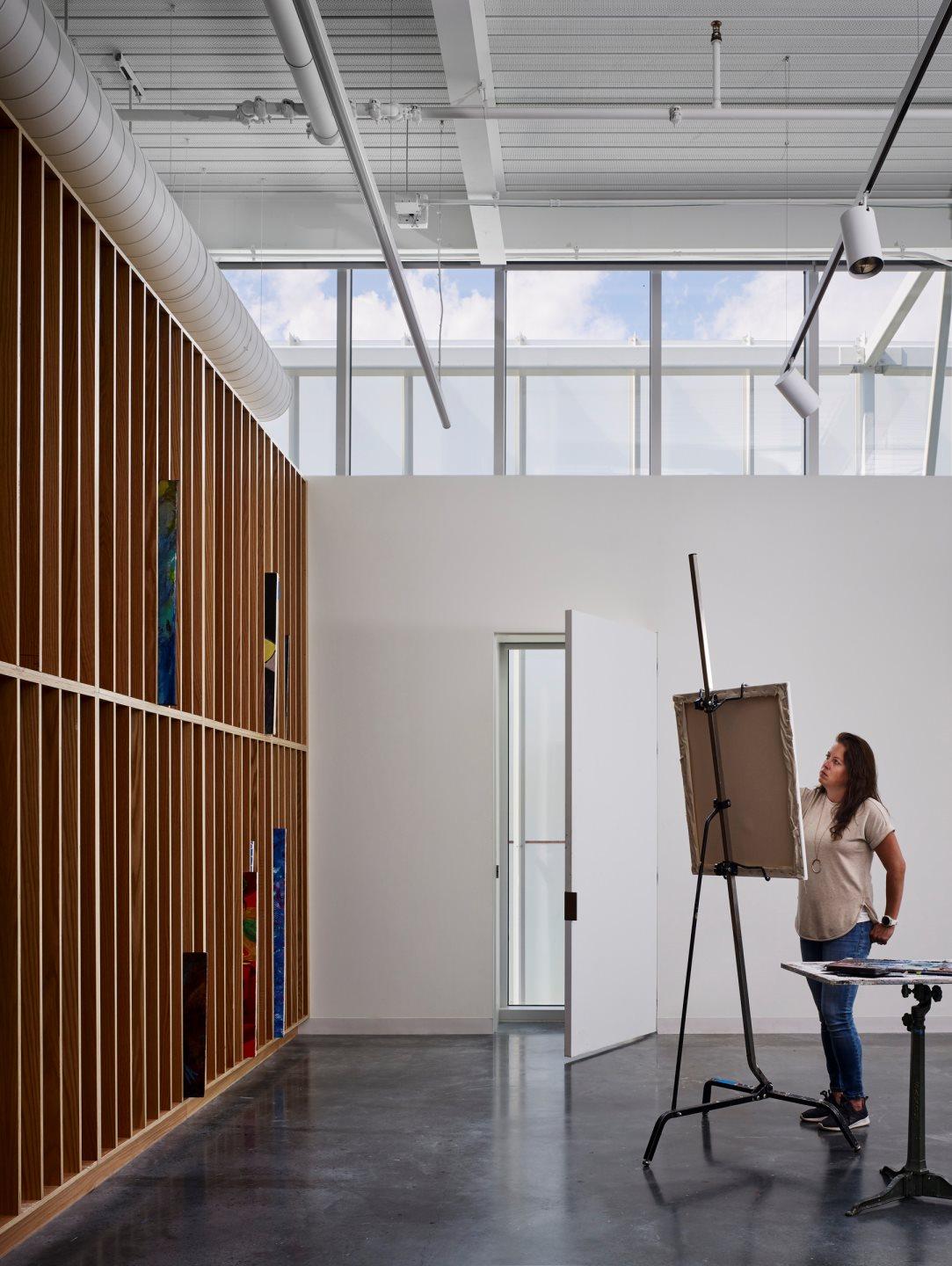
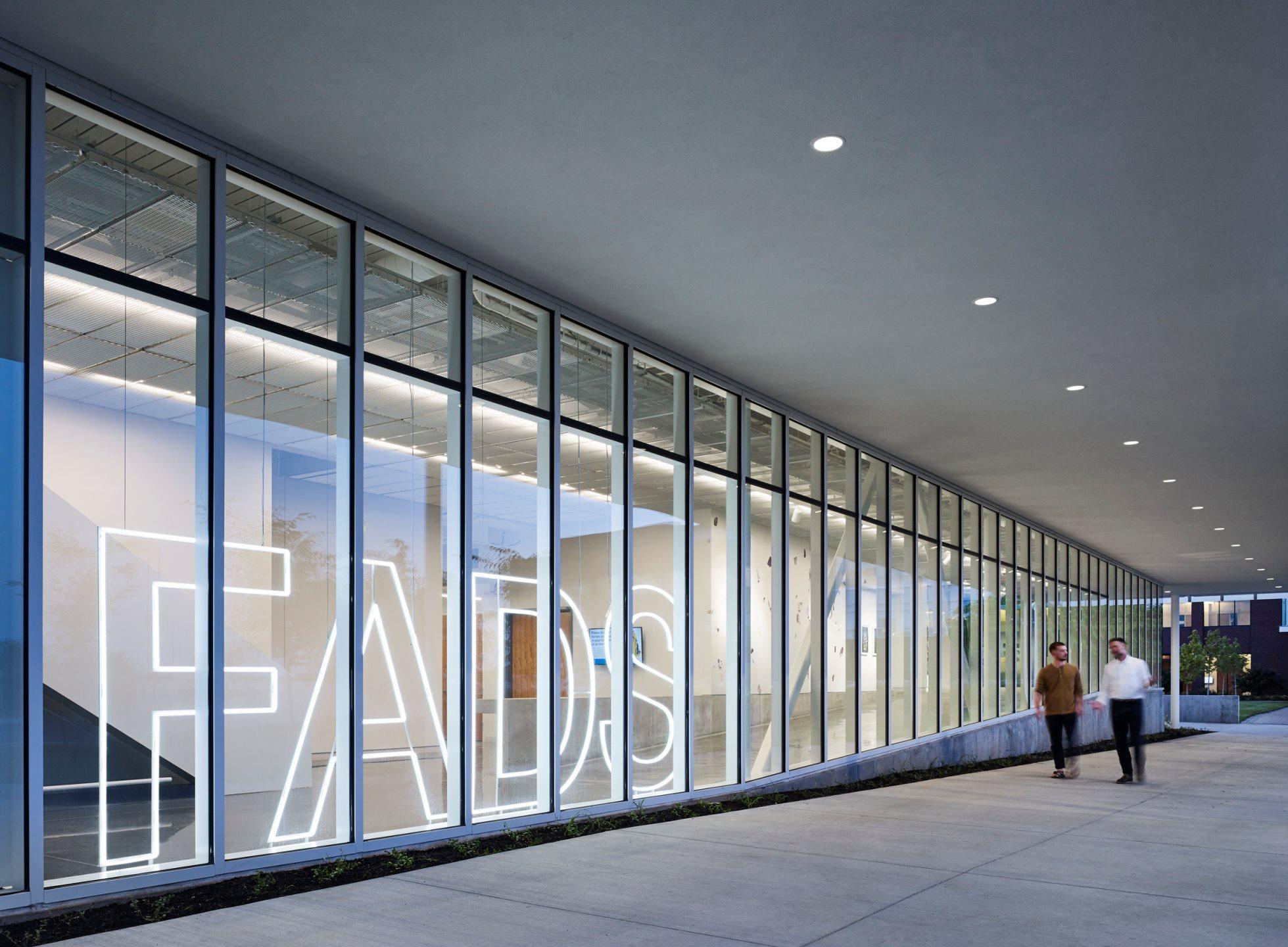 Just steps away from the Midwest Trust Center, the Wylie Hospitality and Culinary Academy, and the Nerman Museum of Contemporary Art, the Fine Arts & Design Studios (FADS) facility was made to anchor a new arts neighborhood on campus. The FADS strengthens these connections and provides space to reimagine how art is made.
Just steps away from the Midwest Trust Center, the Wylie Hospitality and Culinary Academy, and the Nerman Museum of Contemporary Art, the Fine Arts & Design Studios (FADS) facility was made to anchor a new arts neighborhood on campus. The FADS strengthens these connections and provides space to reimagine how art is made.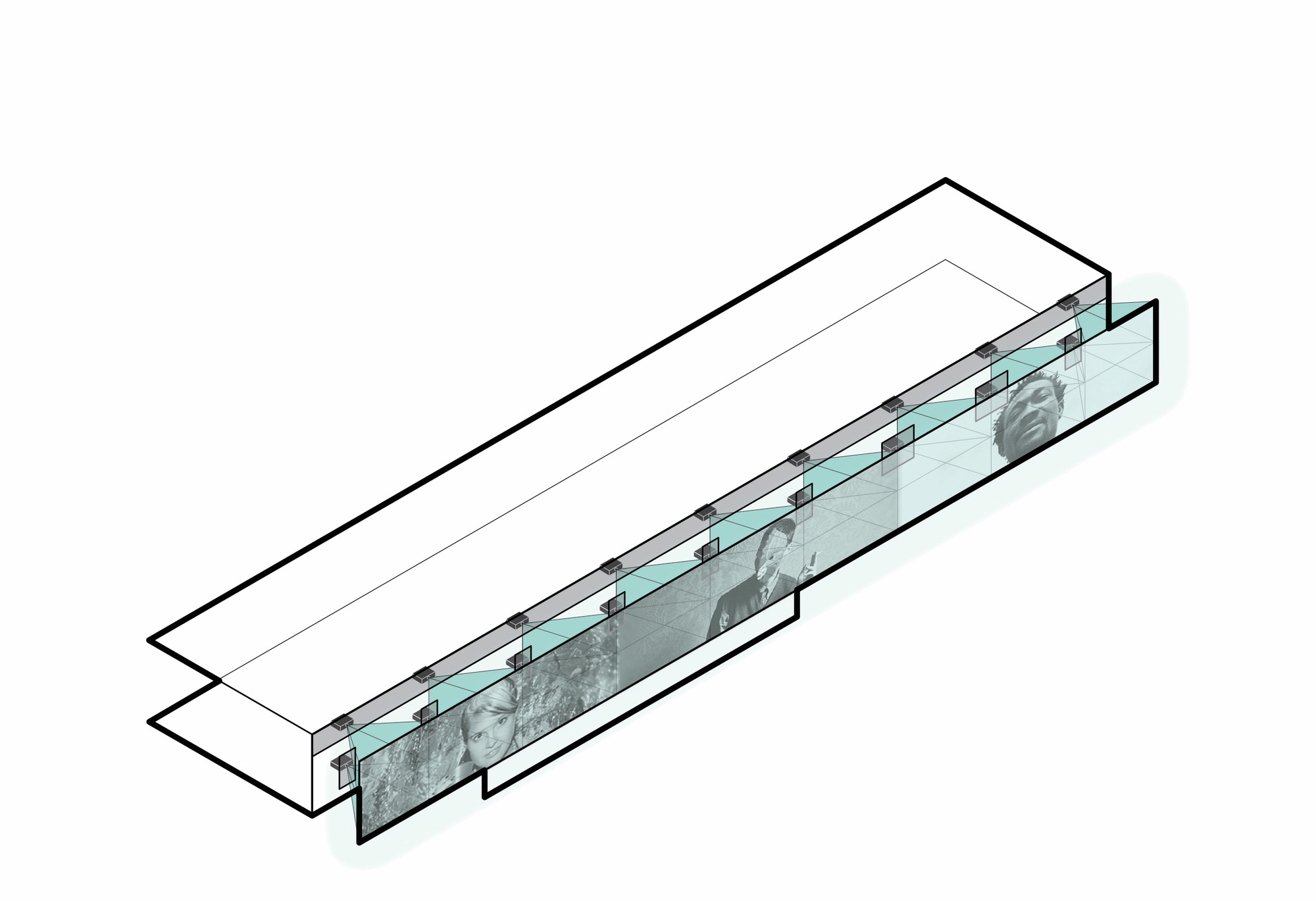
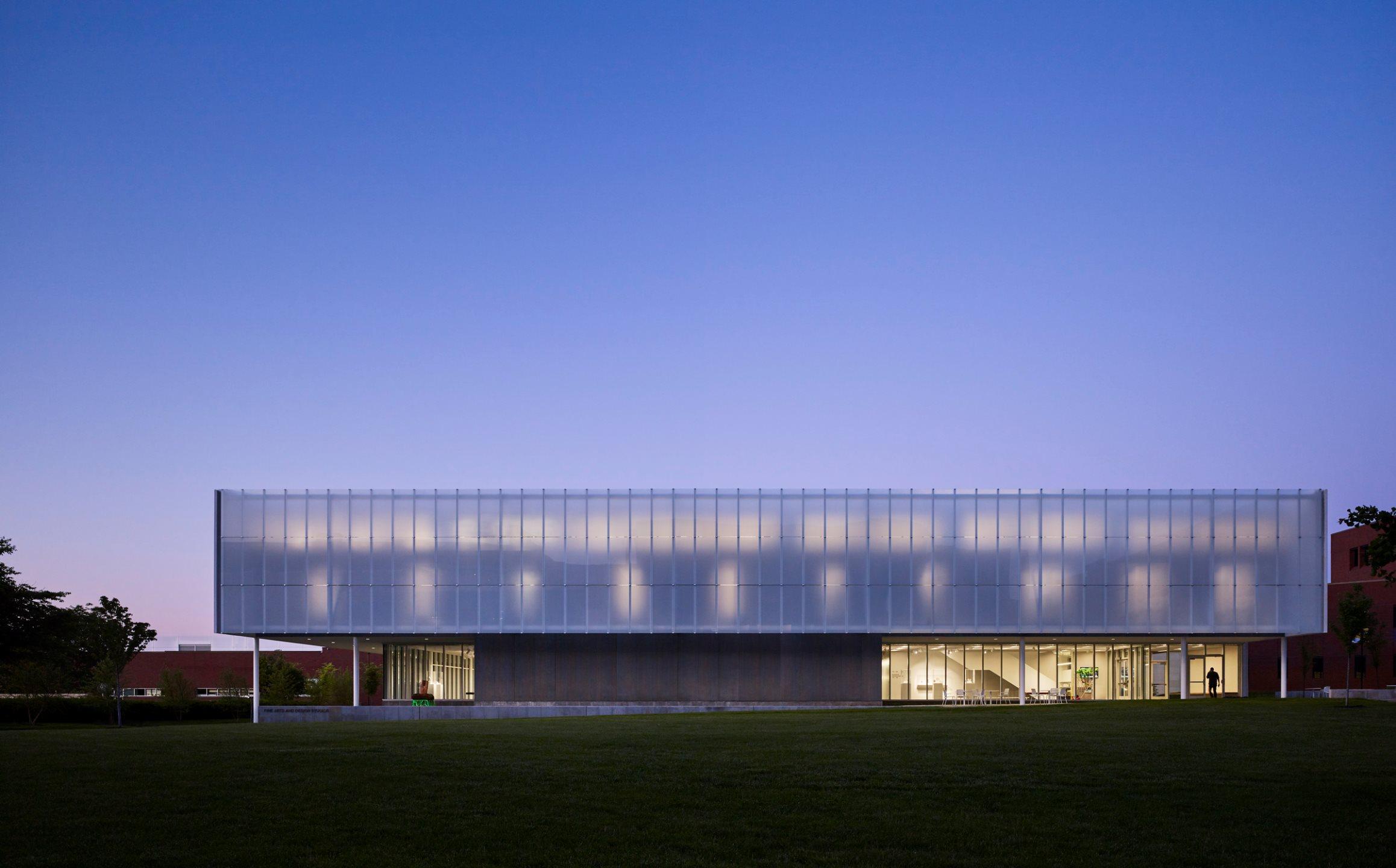 “In the fine arts are these silos of specialties, but the trend is to break through those silos,” says Fine Arts Professor Mark Cowardin. “Painters are embracing more materials, and sculptors are working with ceramics and drawing. We want that sort of cross-pollination, not only with our students but with our professors. We are encouraging a creativity zone where we can build on our reputation and present to our students the opportunity for innovation.”
“In the fine arts are these silos of specialties, but the trend is to break through those silos,” says Fine Arts Professor Mark Cowardin. “Painters are embracing more materials, and sculptors are working with ceramics and drawing. We want that sort of cross-pollination, not only with our students but with our professors. We are encouraging a creativity zone where we can build on our reputation and present to our students the opportunity for innovation.”