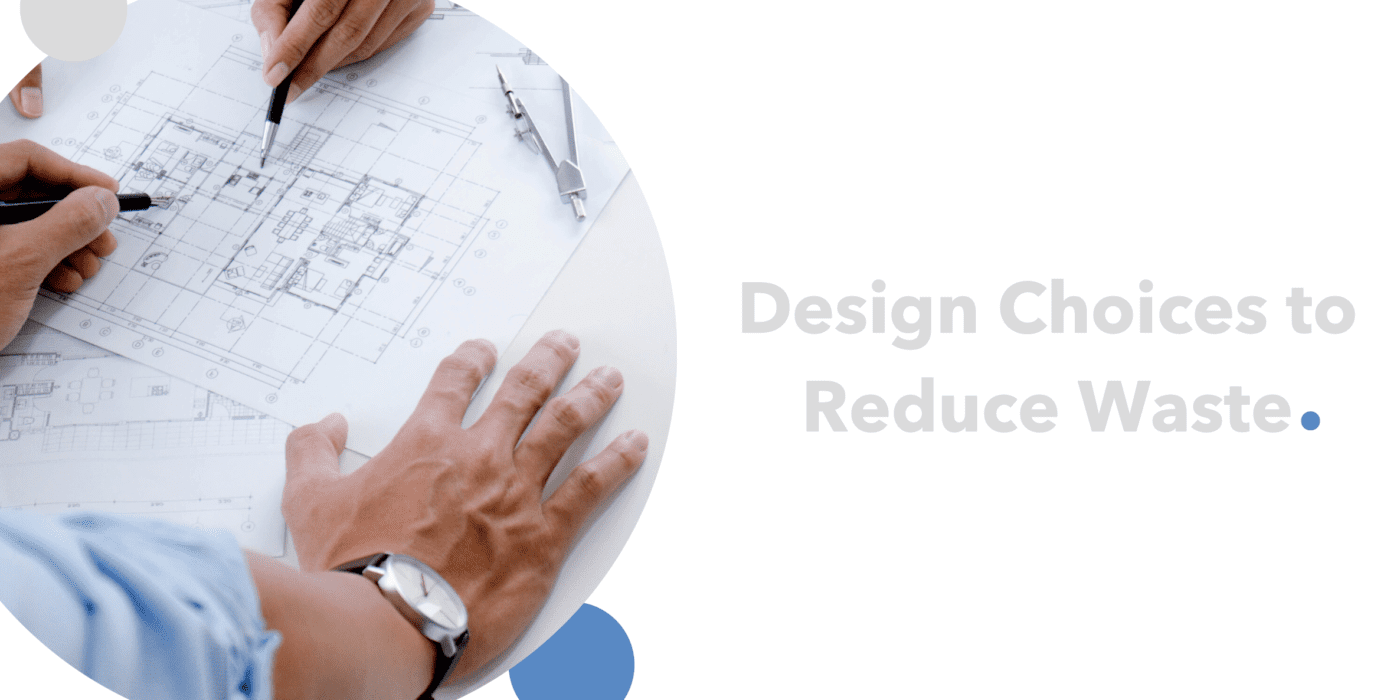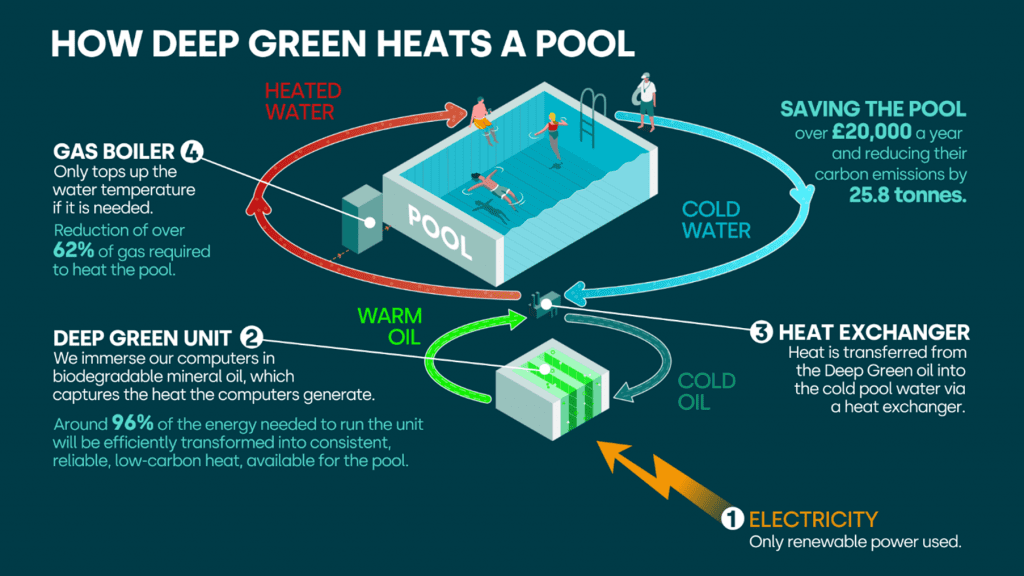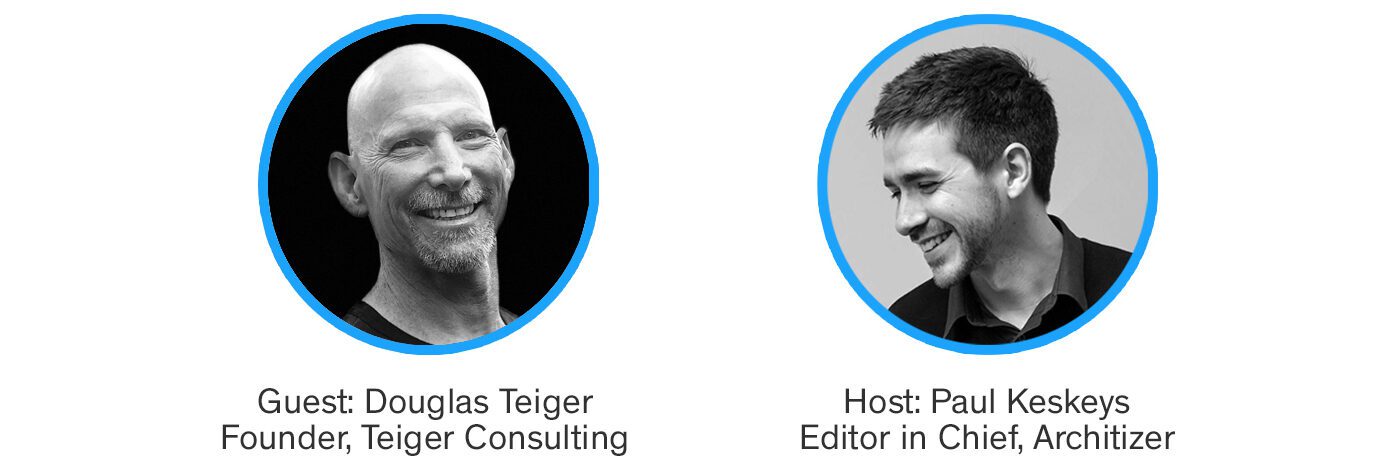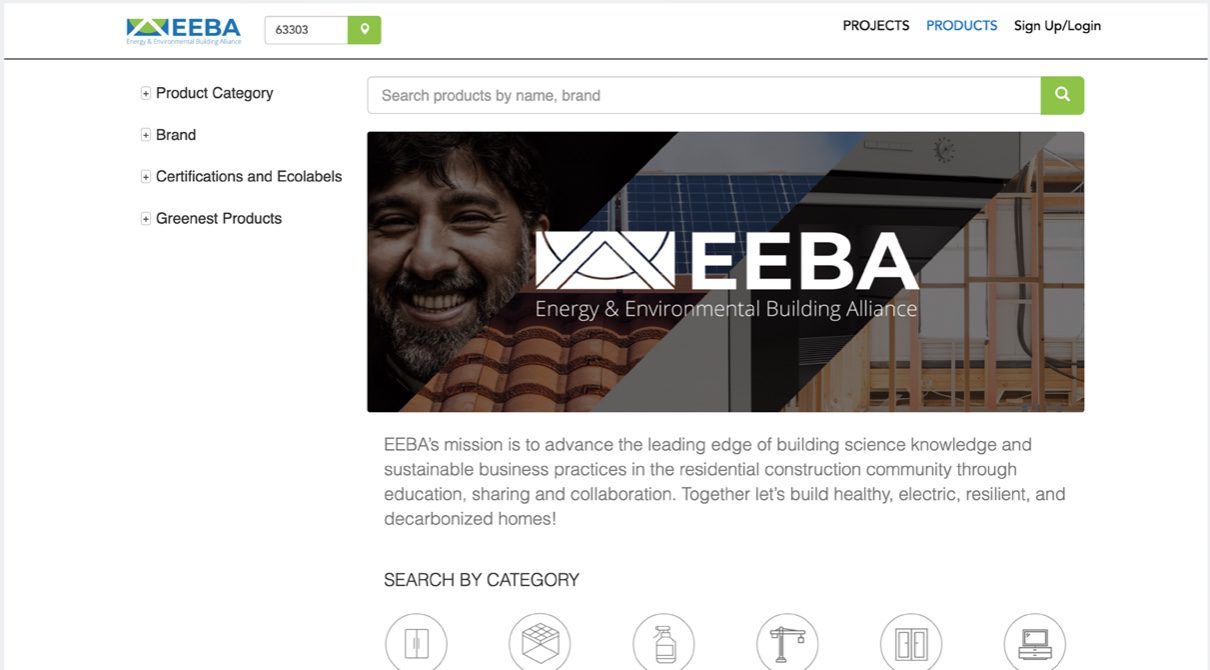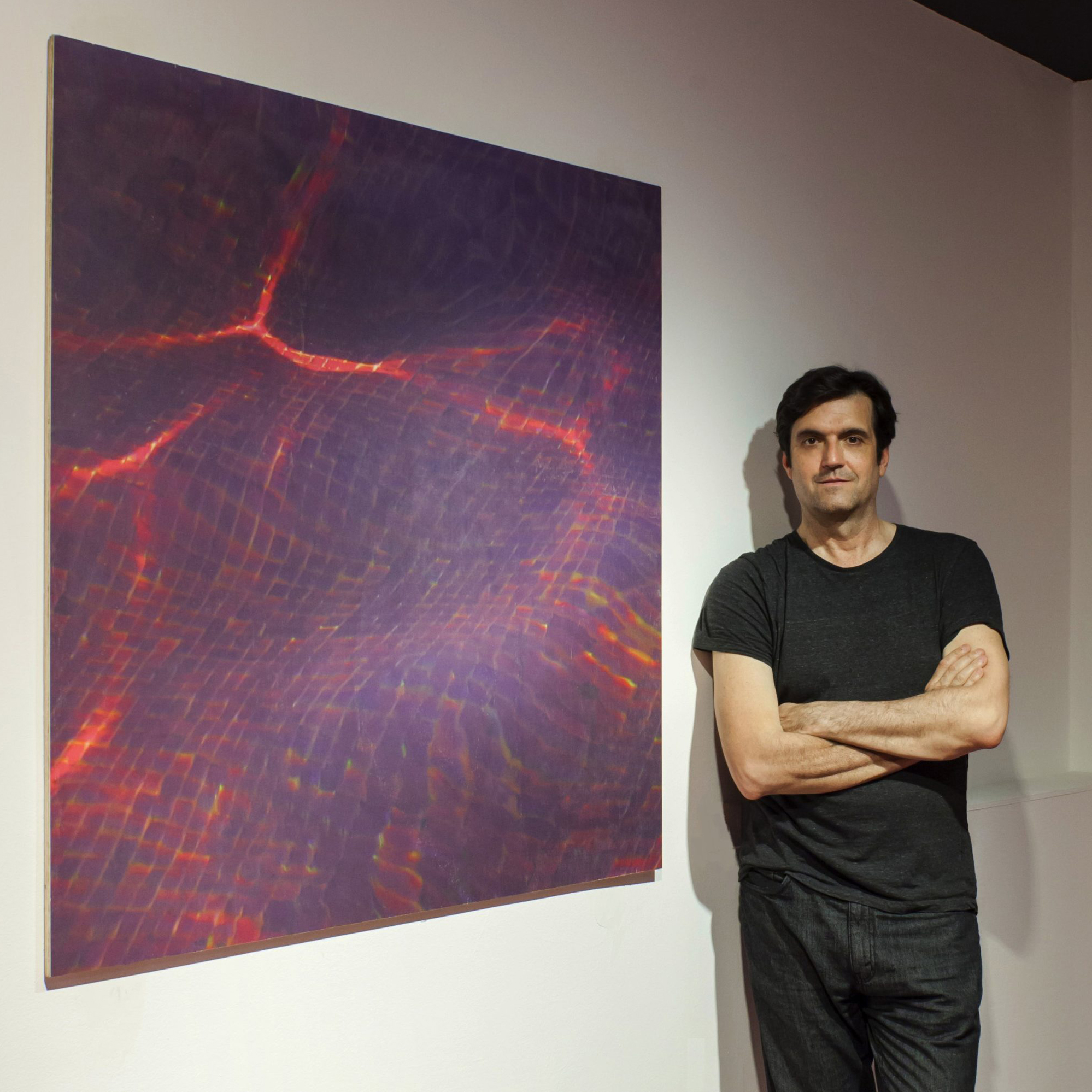Free Webinar Recording: Implementing Zero Waste Strategies into Your Design Practice
Do you ever sit back and wonder what happens to your waste? Do you ever ponder the environmental and economic impacts of waste on the planet?
Architizer was thrilled to have Jessica Jenkins, Environmental and Technical Project Specialist at Inpro, speak at the most recent Architizer live event. Hitting us with hard facts, the dos and don’ts and workplace initiatives for waste diversion, Jessica left the audience empowered to take matters into their own hands. Zero waste is attainable within the design industry, and Jessica thoughtfully broke down how to get there.
To reach a wider audience and for those who were unable to attend, the recorded session is available on-demand! Click the button below to watch Jessica Jenkins’ insightful presentation:
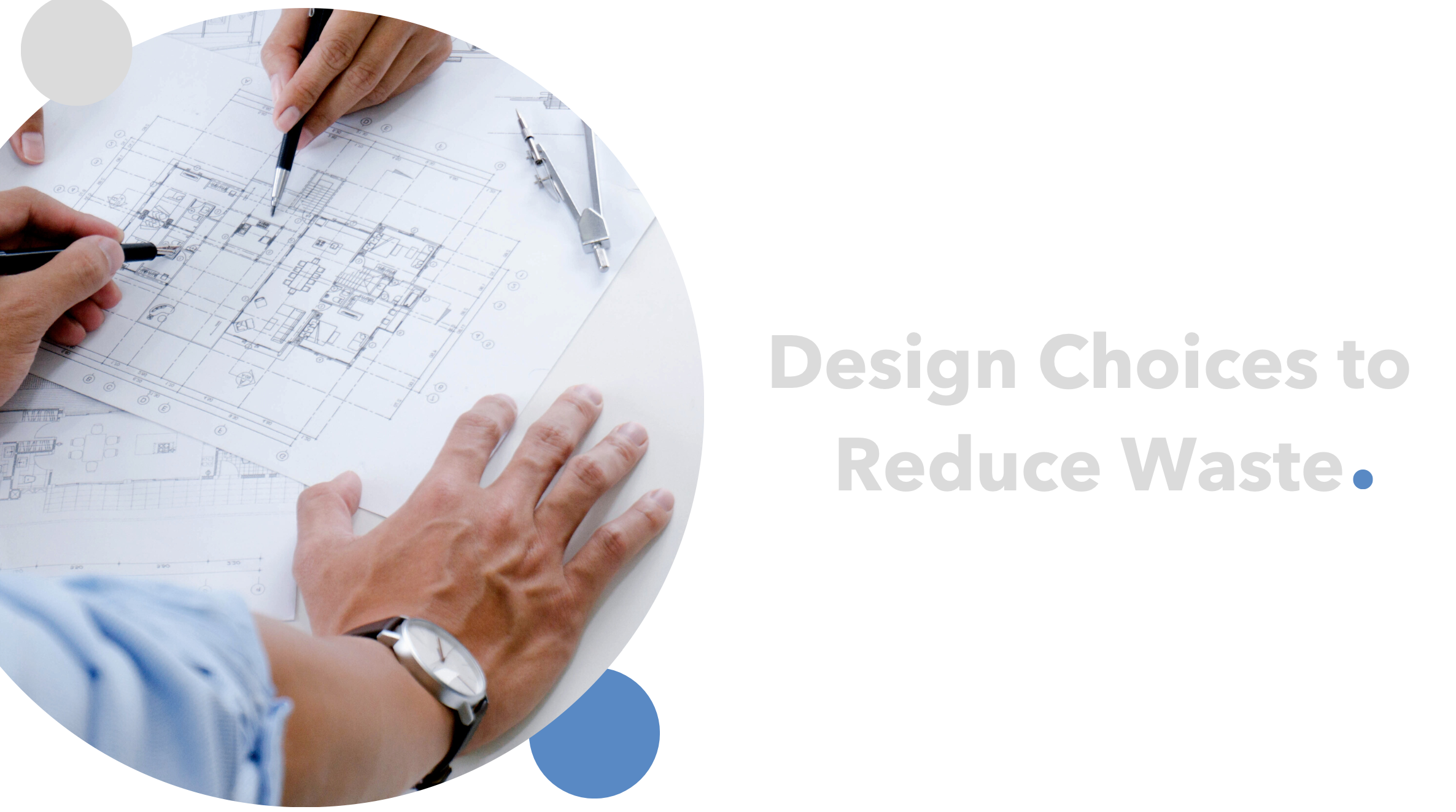 Waste is at the forefront of many global sustainable initiatives. Why? Because we all contribute to waste. It is part of our daily lives and, realistically, isn’t going anywhere. Currently, we are running out of space to house our waste. In the US alone, a whopping 292 million tons of trash was generated in a single year. To make room for all this waste, natural habitats have been destroyed, greenhouse gas emissions have risen, and taxes have gone up to offset the costs of running expensive landfills.
Waste is at the forefront of many global sustainable initiatives. Why? Because we all contribute to waste. It is part of our daily lives and, realistically, isn’t going anywhere. Currently, we are running out of space to house our waste. In the US alone, a whopping 292 million tons of trash was generated in a single year. To make room for all this waste, natural habitats have been destroyed, greenhouse gas emissions have risen, and taxes have gone up to offset the costs of running expensive landfills.
Zero waste has been defined as diverting 90% of total waste from landfills.
Thankfully, there are proactive ways to reduce our collective and individual contributions to waste. And such strategies can be implemented into building design. The benefits of designing for zero waste are immense, leading to more sustainable creations, increased property value and safety. Whether a boutique architecture firm or a large manufacturing company, waste diversion is possible within all parts of the design industry. All it takes is a little bit of elbow grease.
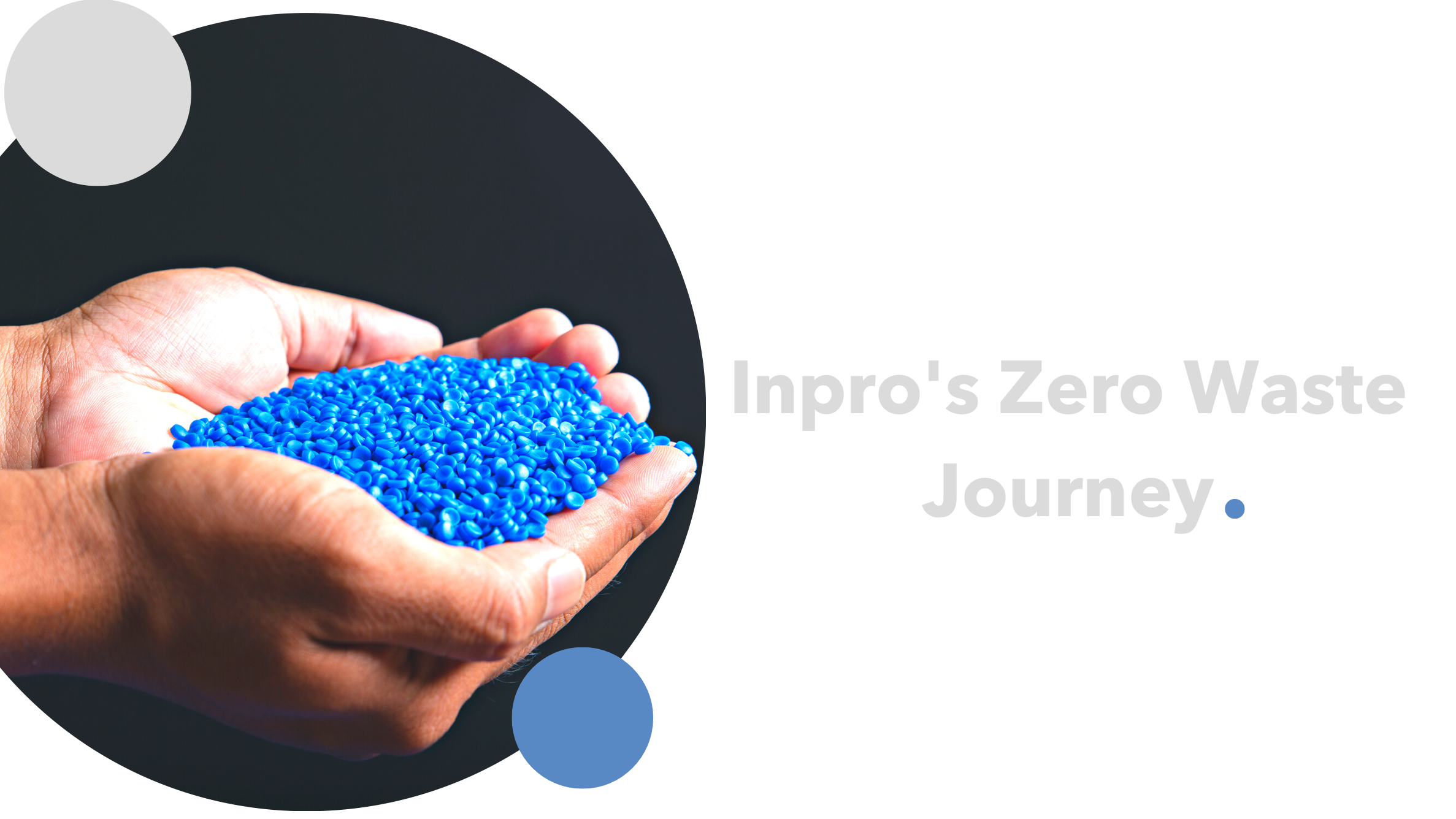 For some real-world context, Jessica shared a bit on Inpro’s zero waste journey. By 2025, Inpro aspires to become a zero-waste company. Currently, they have hit an impressive 85% diversion rate, and with only 5% to go, the company is thrilled to offer long-lasting, recycled products to their customers. Sharing a few of Inpro’s key strategies on waste diversion, here are three important factors to consider:
For some real-world context, Jessica shared a bit on Inpro’s zero waste journey. By 2025, Inpro aspires to become a zero-waste company. Currently, they have hit an impressive 85% diversion rate, and with only 5% to go, the company is thrilled to offer long-lasting, recycled products to their customers. Sharing a few of Inpro’s key strategies on waste diversion, here are three important factors to consider:
- Take ownership: Owning up to your company’s waste streams and processes is a must. It is the first step before implementing waste diversion strategies.
- Collect and use data: Striving for zero waste is not a linear process. Examining your company’s current processes through metrics and data is crucial to reaching this goal. Constant reevaluation and reassessment is key.
- Convenience is a must: Waste diversion initiatives must be made convenient and straightforward to use.
Looking beyond the workplace and towards the design process itself, Jessica also shared some helpful strategies for zero-waste design.
- Clearly communicate: Communicate valuable information (such as recycling guidelines) through legible signage.
- Prioritize easy access: Ensure your zero waste strategies (such as designated recycling areas) are accessible and conveniently placed within your building.
- Opt for sustainable products: While performance is key to waste diversion, so are the materials used within said processes. Ensure you have durable wall protection and long-lasting materials.
To hear Jessica Jenkins’ complete list of tips for zero-waste design, click the link below.
Striving for zero waste is attainable within all aspects of the architecture and design industry. At first, it may appear like a demanding and unattainable goal. However, in practice, all it takes is a solid waste diversion plan and a continual commitment to the cause.
Top image: The Cradle by HPP Architects, Düsseldorf, Germany

