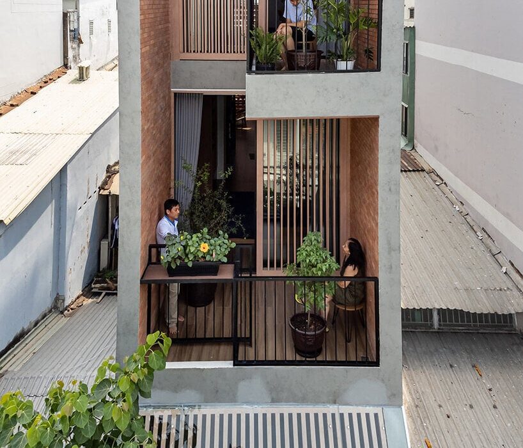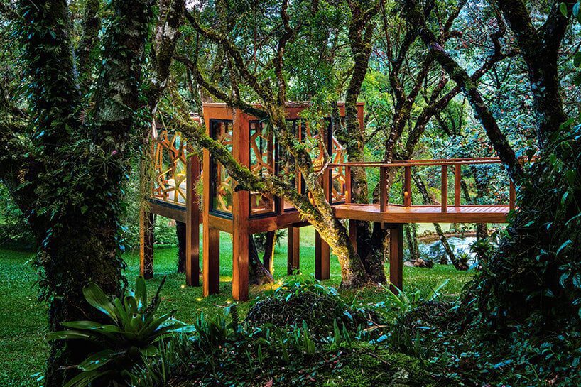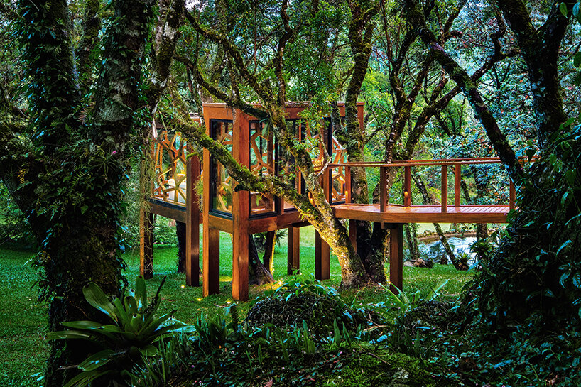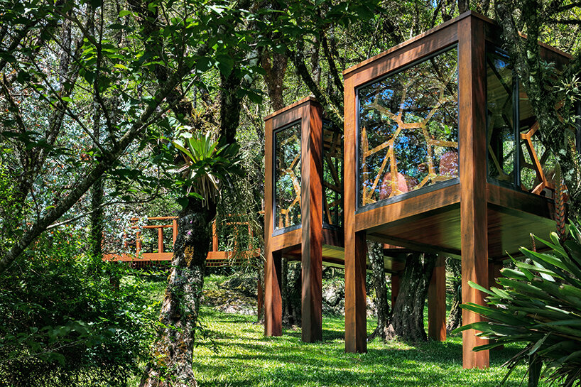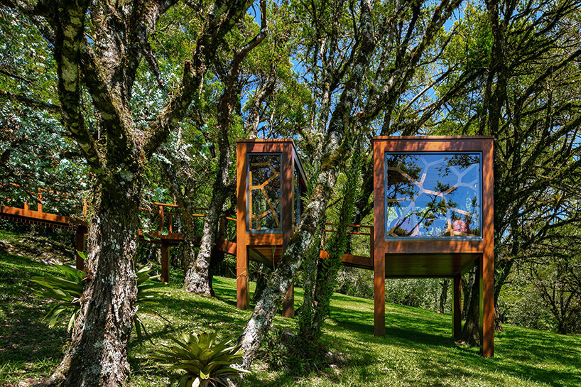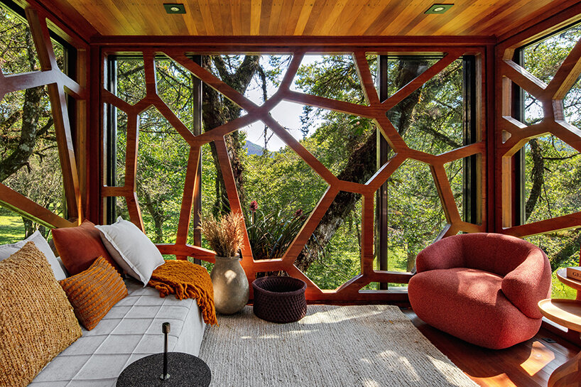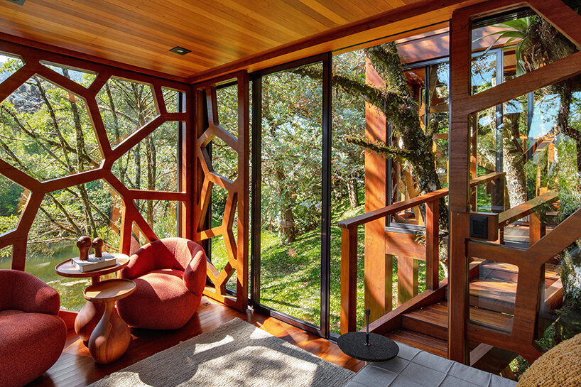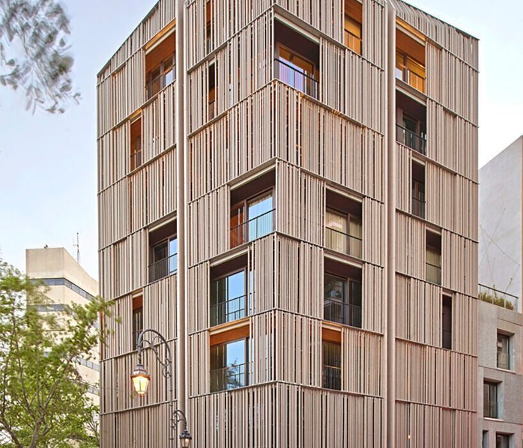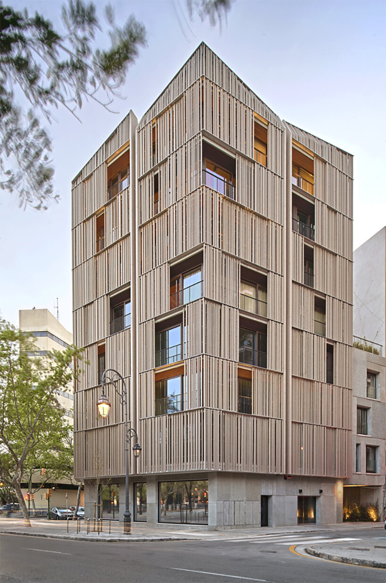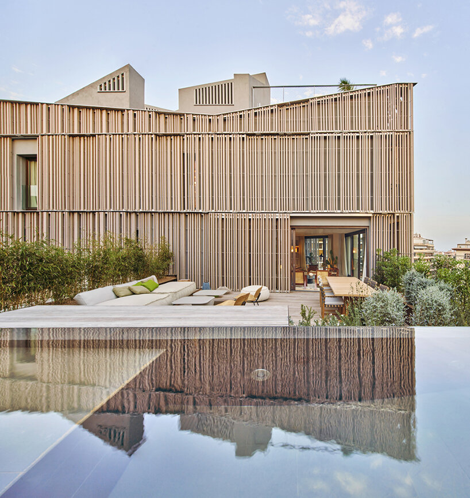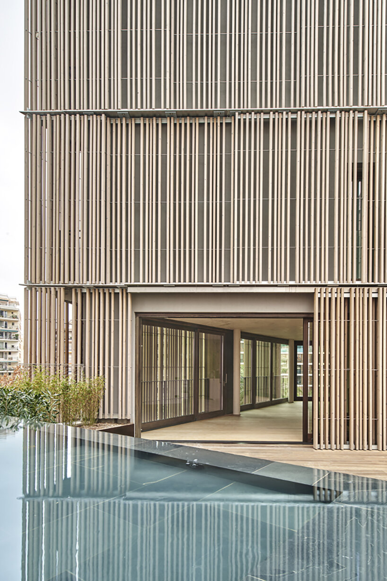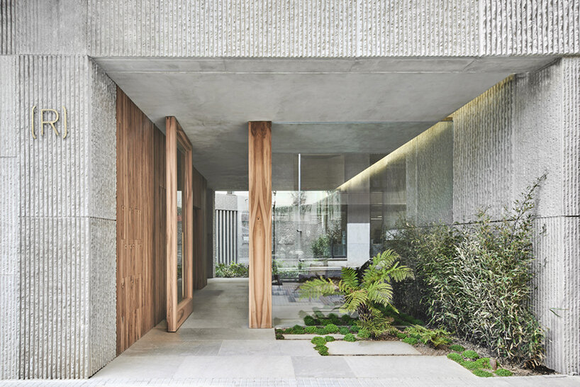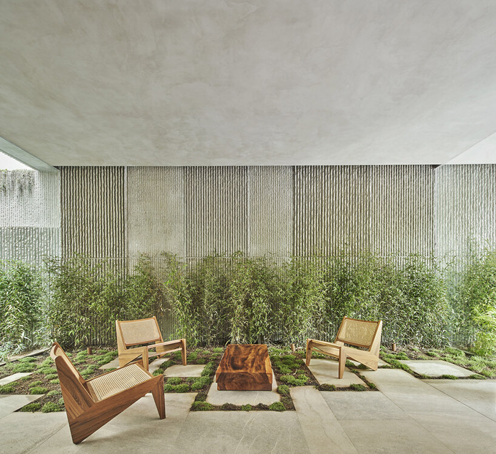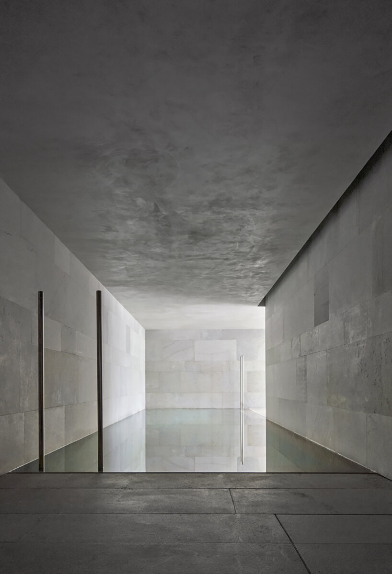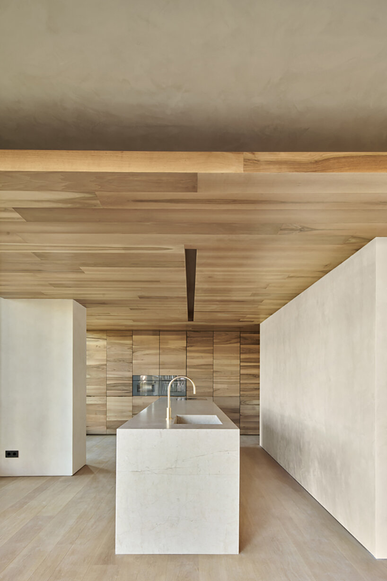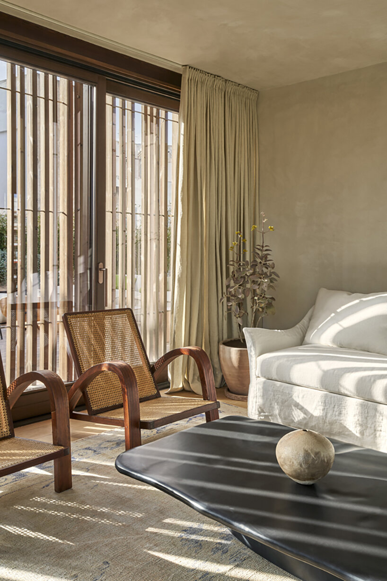story architecture fronts narrow vietnam house with stacked terraces
a family home for ho chi minh city, vietnam
Ho Chi Minh City-based studio Story Architecture unveils ‘House 3.5 x 17,’ a sun-drenched family home in the Vietnam city’s District 7. Designed for a couple and their two sons, the dwelling seeks to balance individual pursuits with shared family moments. Recognizing the client’s transition to a home-based career, the architects prioritized relaxation and connection beyond the home office. However, the limited plot size of 59.5 square meters presented a significant challenge. Story Architecture needed ingenuity to incorporate the desired elements: a swimming pool, elevator, car parking, three en-suite bedrooms, and inviting living areas.
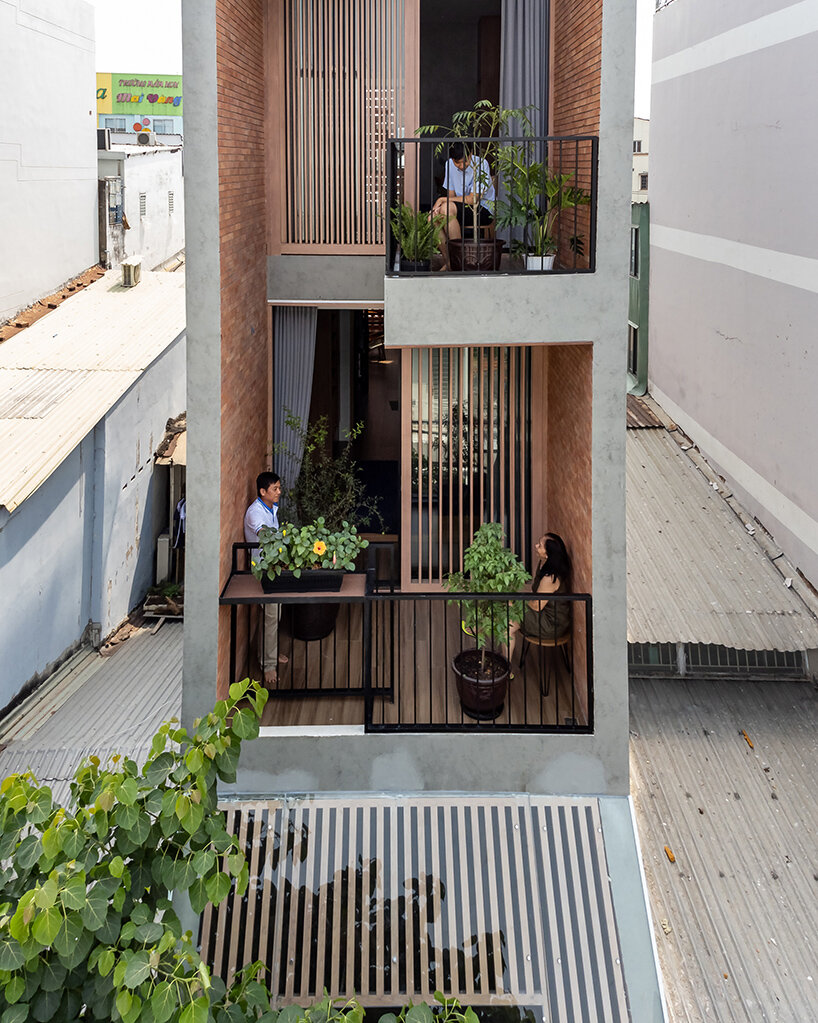 images © Lonton Studio
images © Lonton Studio
story architecture’s narrow townhouse
Story Architecture strategically organizes the functions of the home to overcome the constraints of its compact site in Ho Chi Minh City, Vietnam. The ground floor prioritizes practicality with car and motorbike parking. The living area integrates with a worship space, with a skylight bathing the prayer area in natural light. The stairs and elevator are located at the rear of the house to maximize usable space on each floor. The kitchen and dining area is found along a mezzanine which overlooks the ground level and entrance. The second, third, and fourth floors each house a bedroom with a private bathroom with glass walls. Each bedroom opens onto a balcony, each featuring potted plants and unique cut-outs to disrupt the facade and allow for communication between family members on different levels.
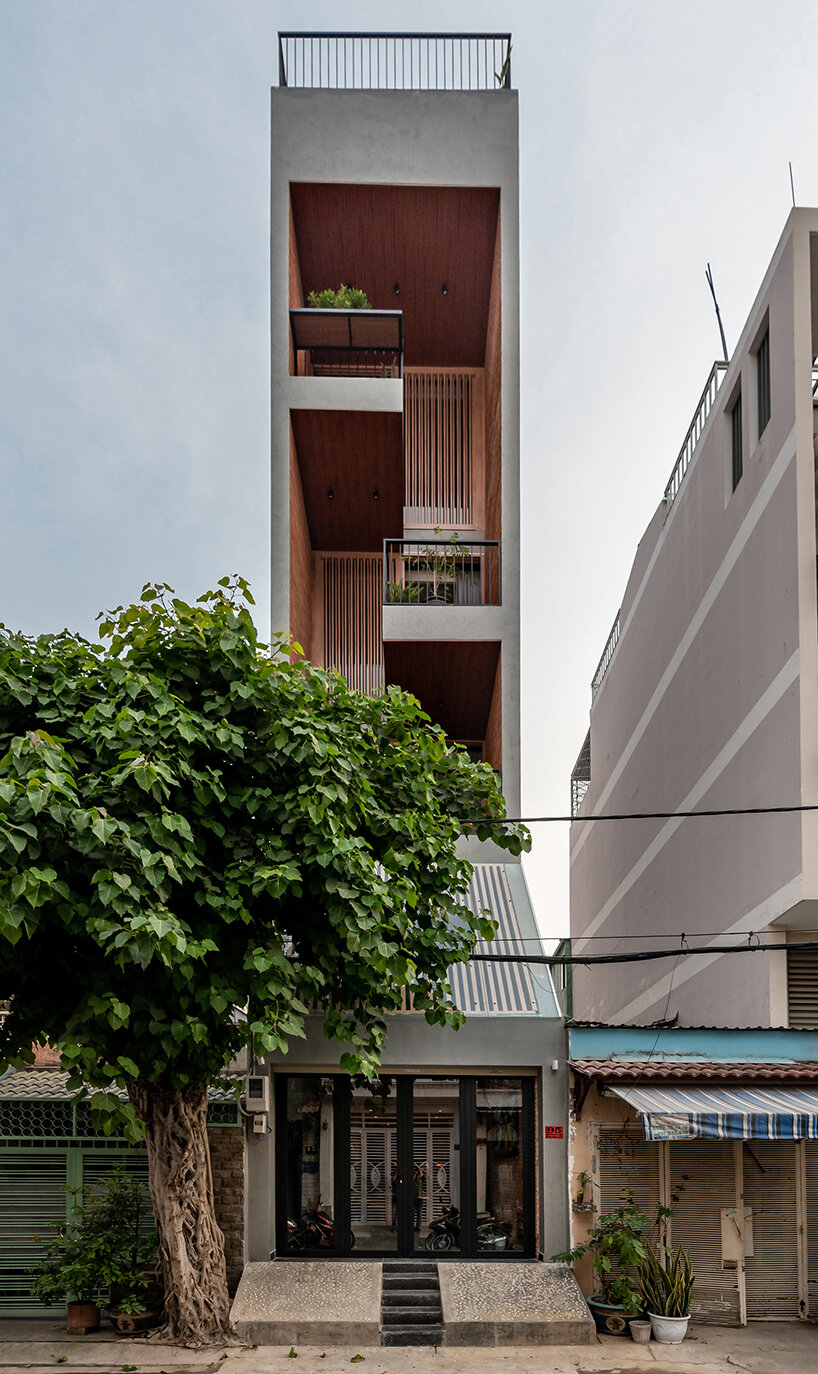
Story Architecture unveils ‘House 3.5 x 17’ in Ho Chi Minh City, Vietnam
the light-filtering facade
The back of the staircase features a screen of wind encaustic tiles, a unique design element common in Vietnam, which Story Architecture incorporates to ensure natural ventilation while offering protection from rain. Glass panels are thoughtfully integrated which allow sunlight to illuminate the space and create ‘windows’ looking up towards the sky. The facade’s atrium walls showcase a sustainable touch — reclaimed bricks salvaged from old houses. These bricks, carefully cut into thin slices, are re-tiled onto the new house. The remaining walls are finished with gray cement, while dark wood paneling infuses the interiors with a rustic and natural character. The warm, earthy tones extend to the flooring and interior elements, contributing to the house’s intimate and inviting atmosphere.
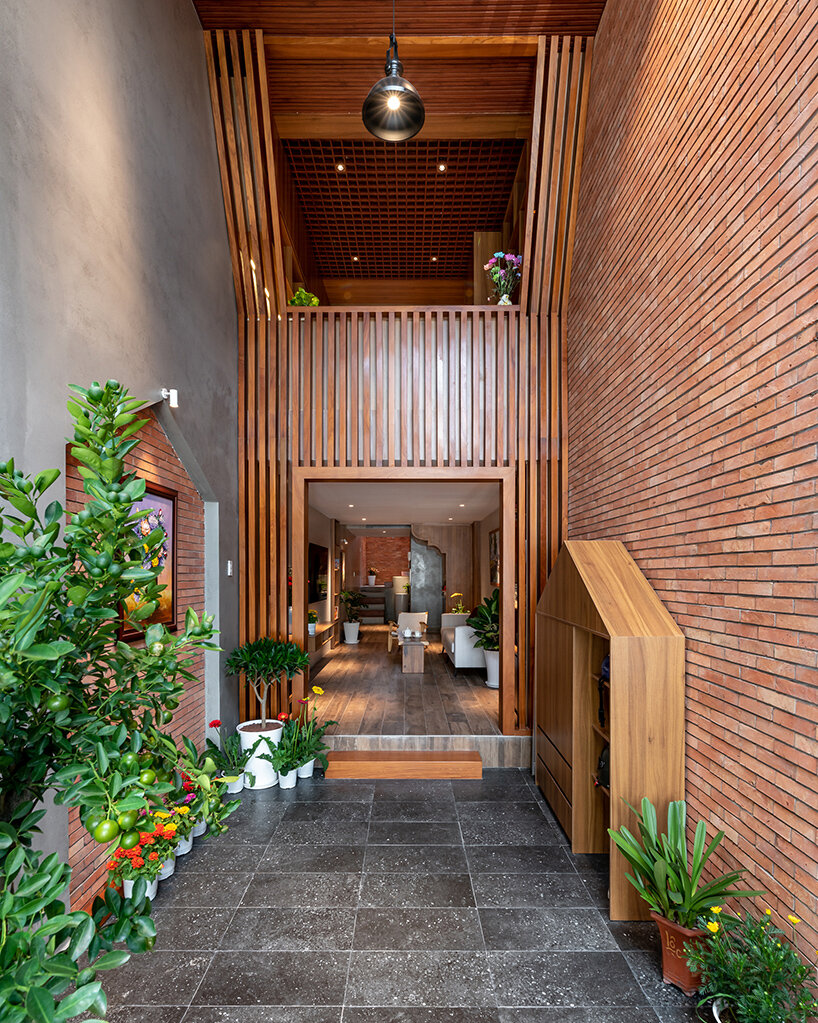
the house is designed as a relaxing retreat in the city for a family of four 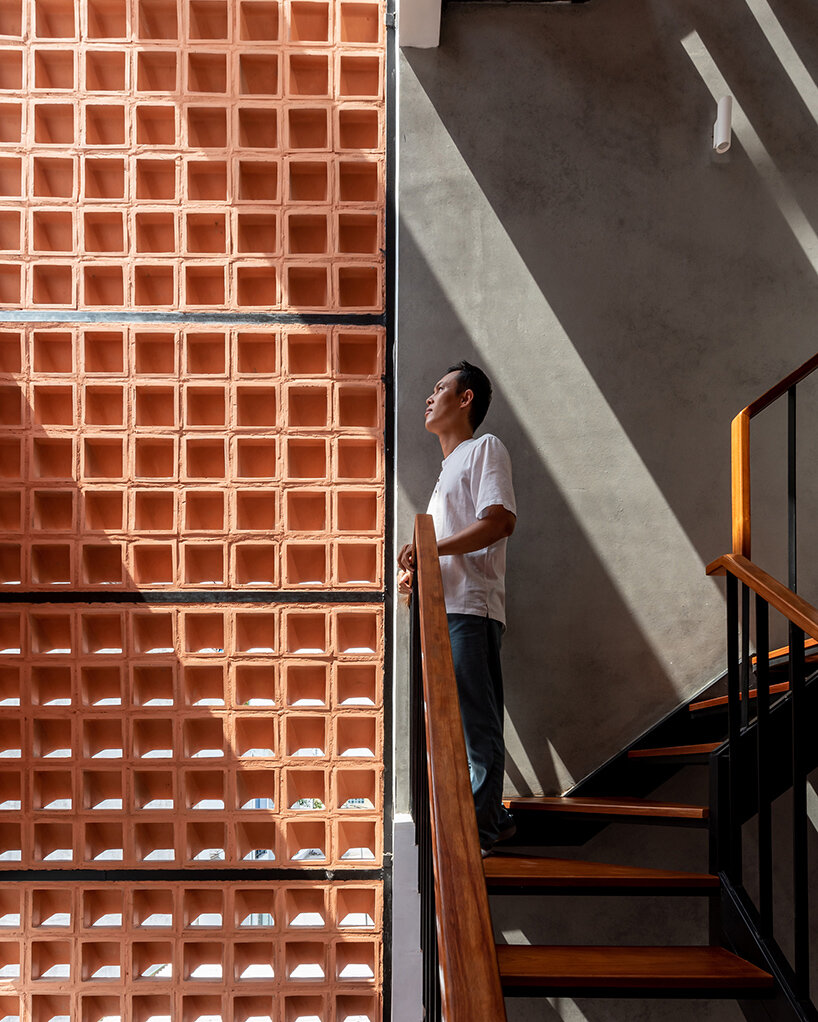
the living room integrates a worship space, with a skylight for natural light 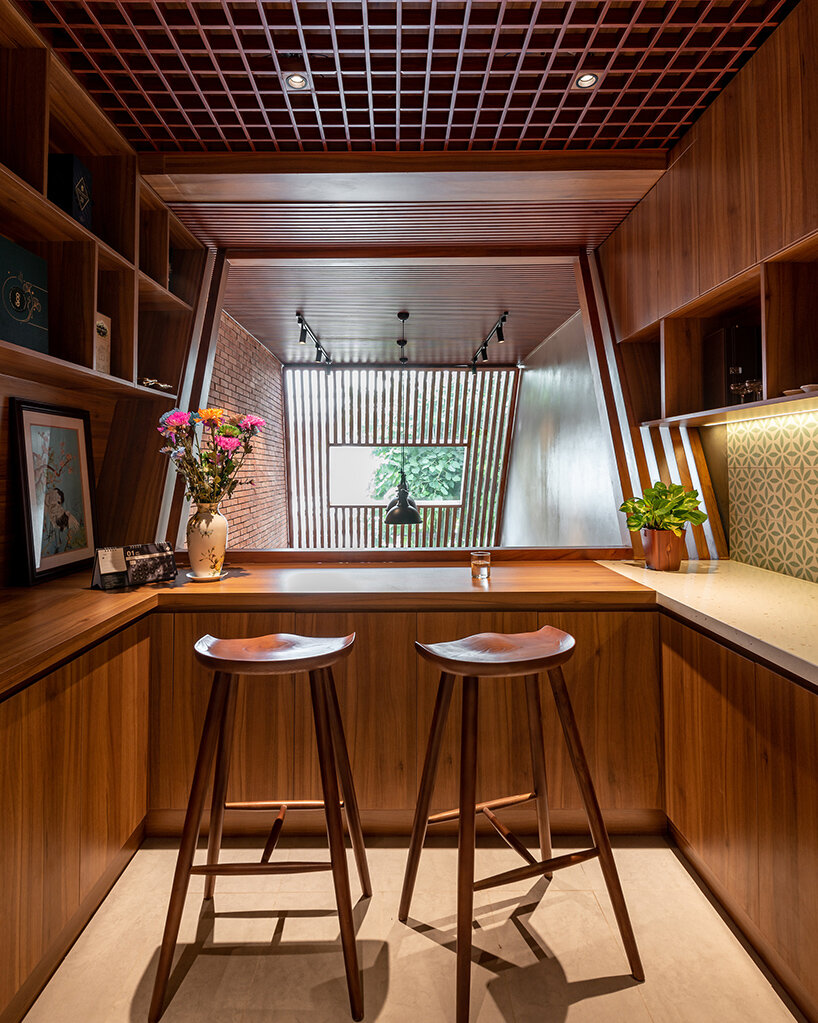
the kitchen and dining areas are located on the mezzanine, offering a view of the entrance

