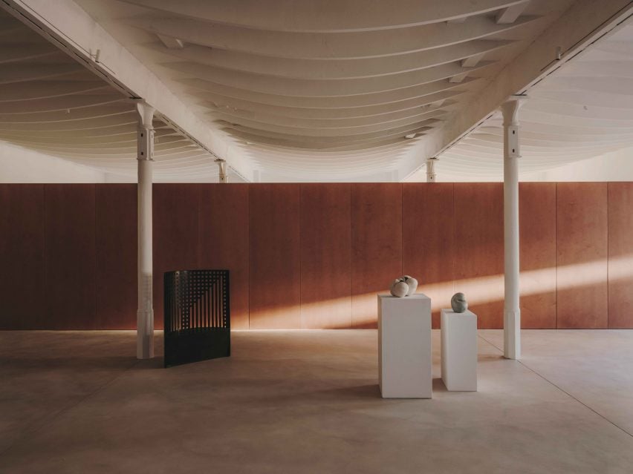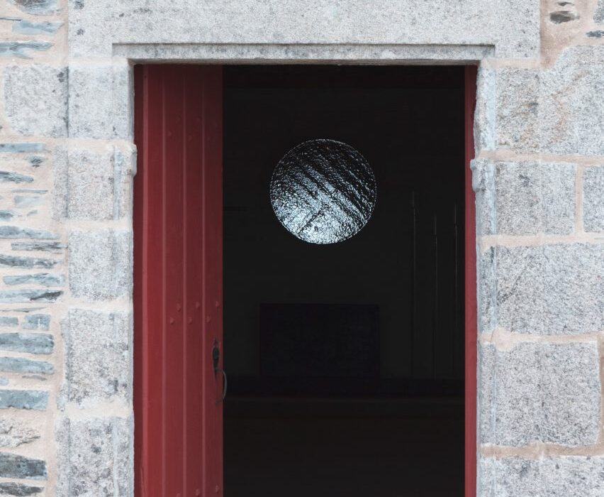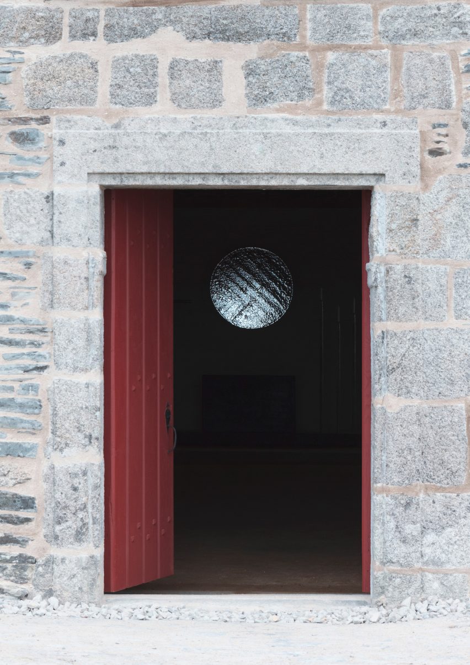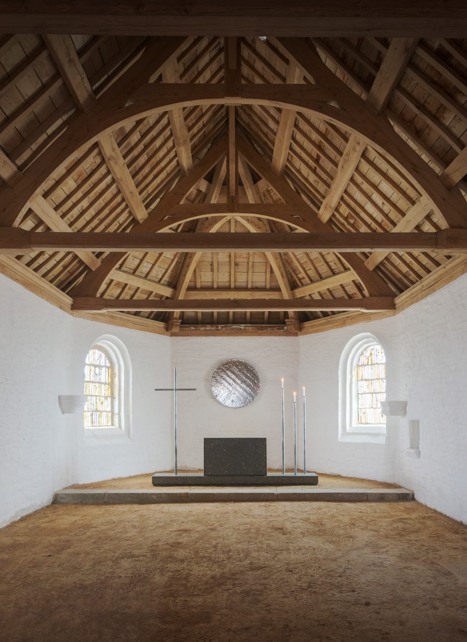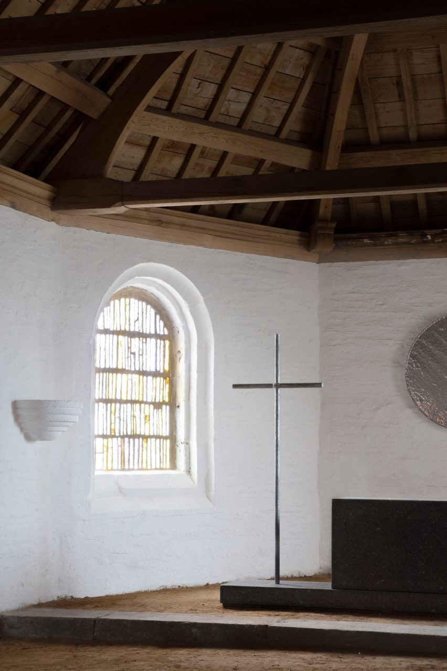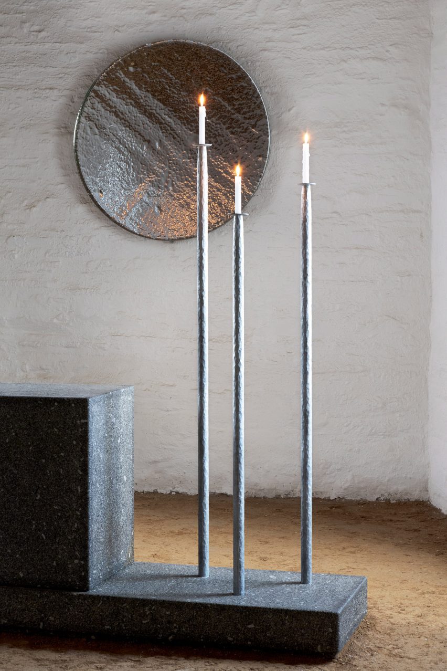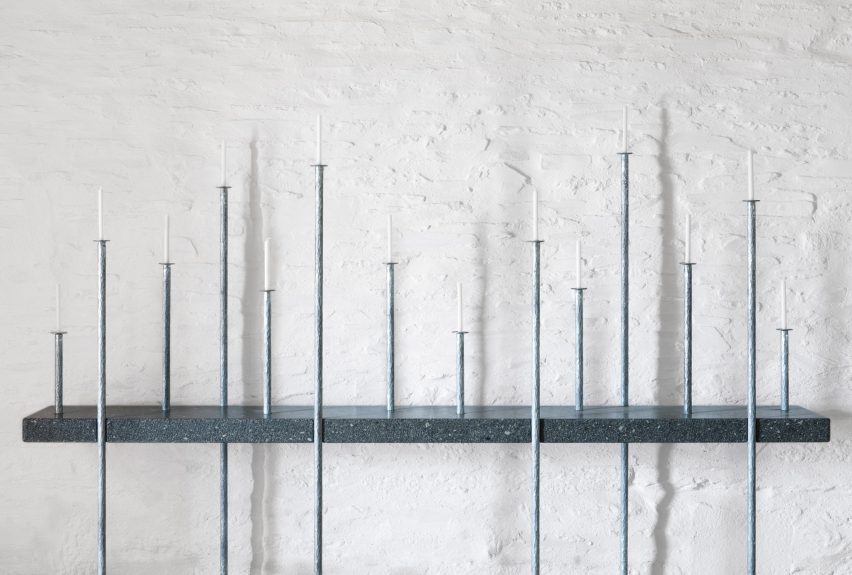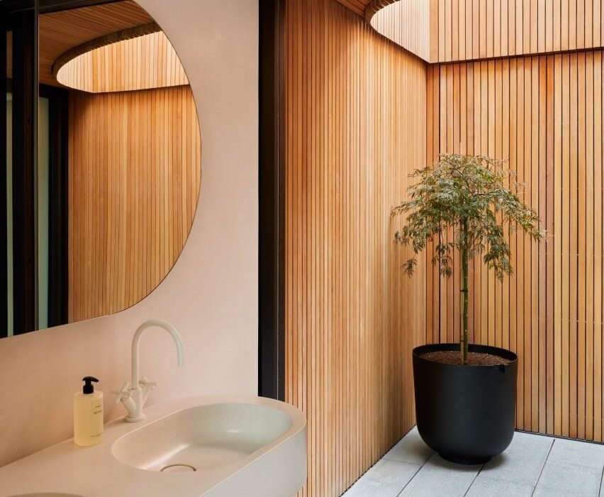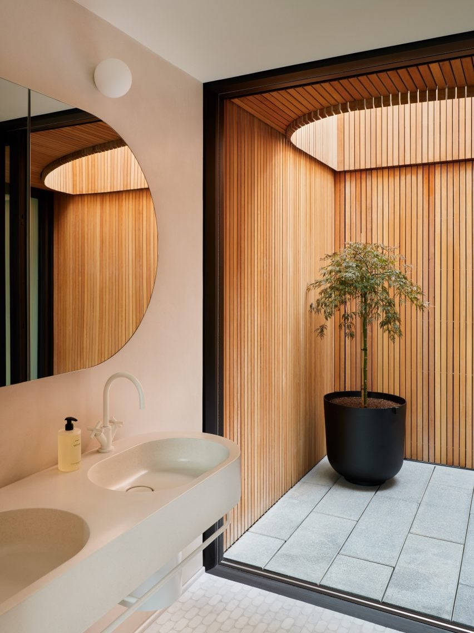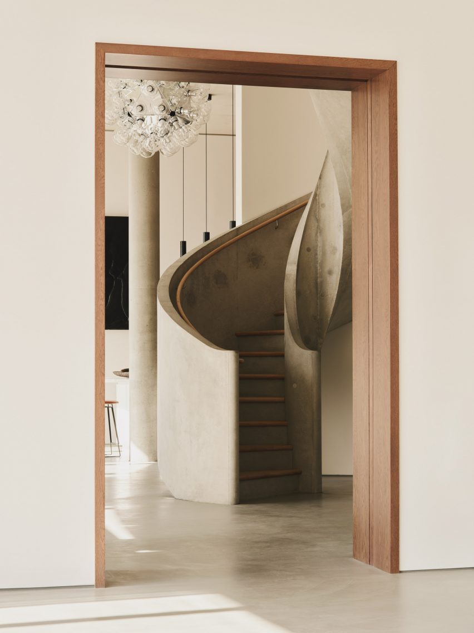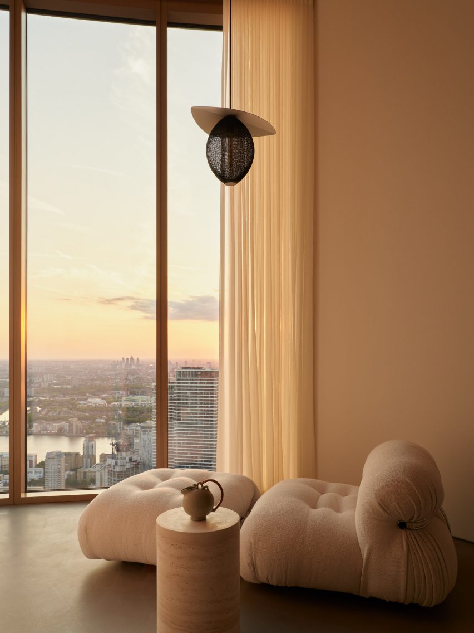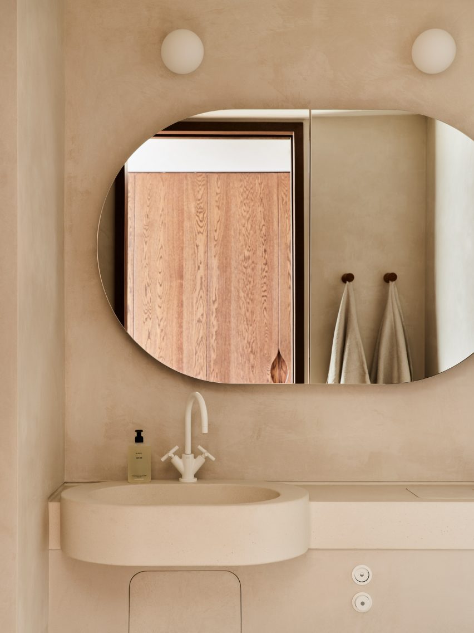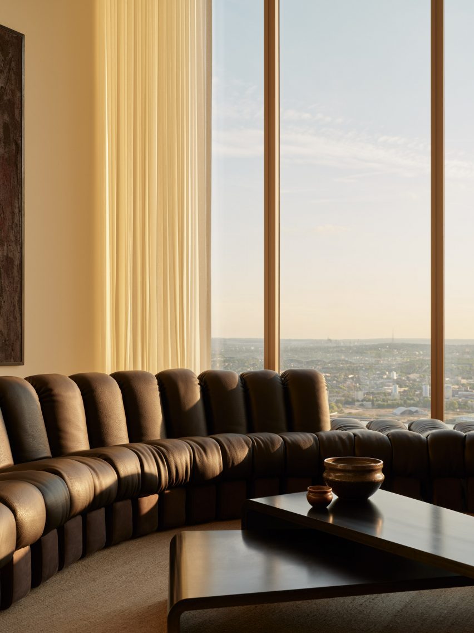Mesura furnishes Casa Vasto apartment with “constellation of objects”
Local studio Mesura has designed a live-work home for a gallery owner that combines exhibition space with living quarters in a former factory in Barcelona.
Casa Vasto is situated in the city’s seaside neighbourhood El Poblenou, characterised by its 18th-century industrial buildings that were deindustrialised in the 1960s and 70s.
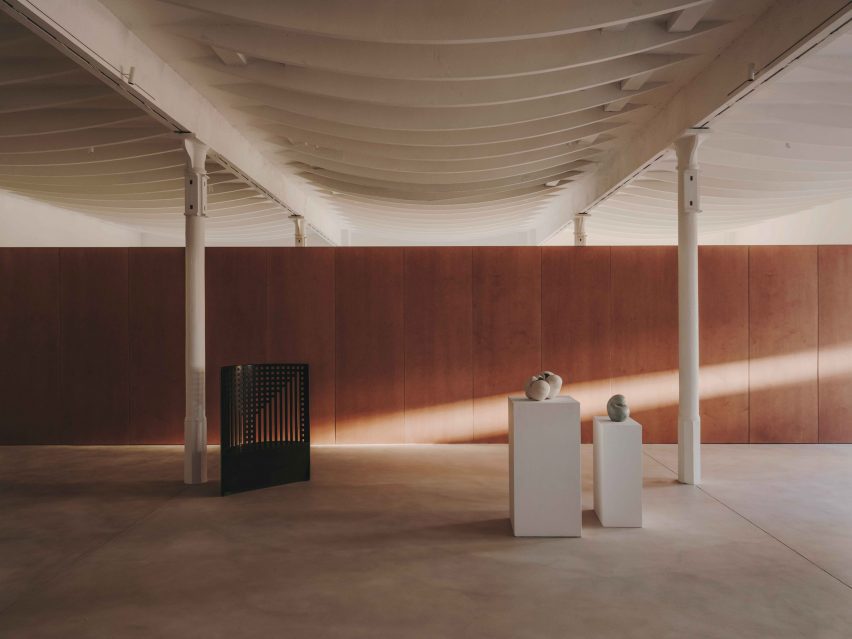
The apartment is located in one of these former factories and comprises two spaces – the public living and kitchen area that also houses gallery exhibitions, and the private bedroom and bathroom that are reserved solely for the owner’s use.
A service core made from birch wood divides the space without being attached to the walls or to the ceiling, which has an unusual vaulted design characteristic of factories built in Barcelona in the 19th century. This channels services to the kitchen and bathroom components and contains a toilet, shower and storage.
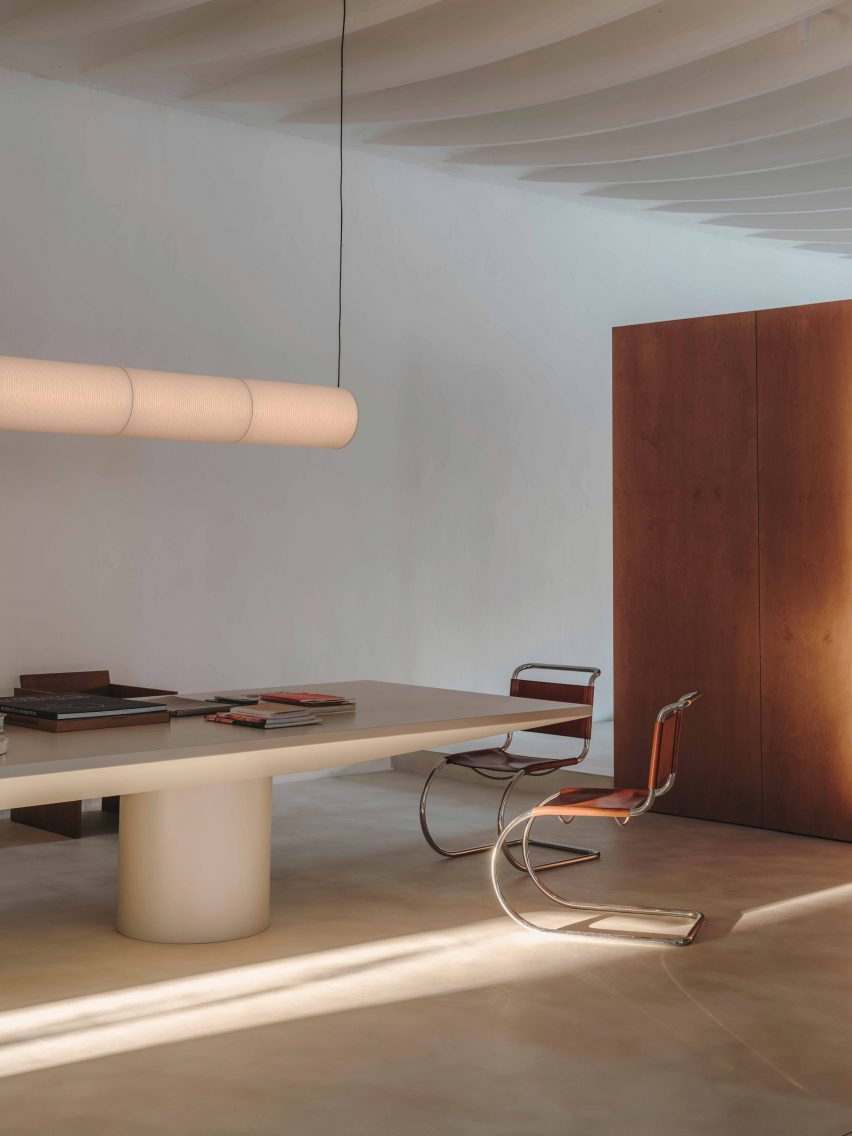
On one side of the core is the living and gallery space. This has plenty of space to hold exhibitions and is filled with monolithic furnishings that create functional zones, including a long dining table with cylindrical legs and a blocky stainless-steel kitchen island.
A low, sprawling sofa defines the lounge area, which centres around a coffee table fashioned from waste material created during the apartment’s construction by designer Sara Regal.
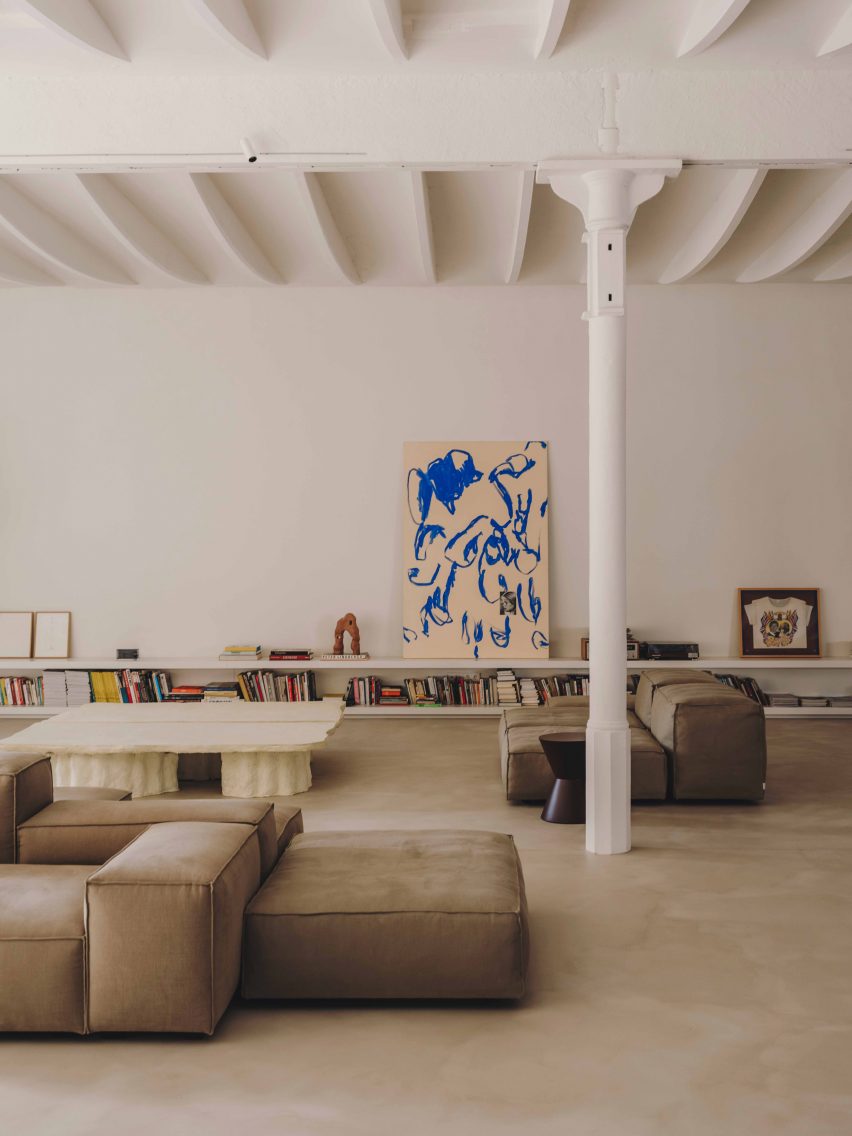
Artworks and furniture have been arranged throughout the space, which was curated in collaboration between the owners and Mesura.
“The project’s interior design is reinterpreted as a constellation of unique objects detached from the apartment’s limits,” said Mesura.
“These elements contrast with the white-washed walls and light-wood furnishings to emerge as accents of colour and form, weaving a cohesive and contemporary identity throughout the project, drawing focus to the pieces and artwork.”
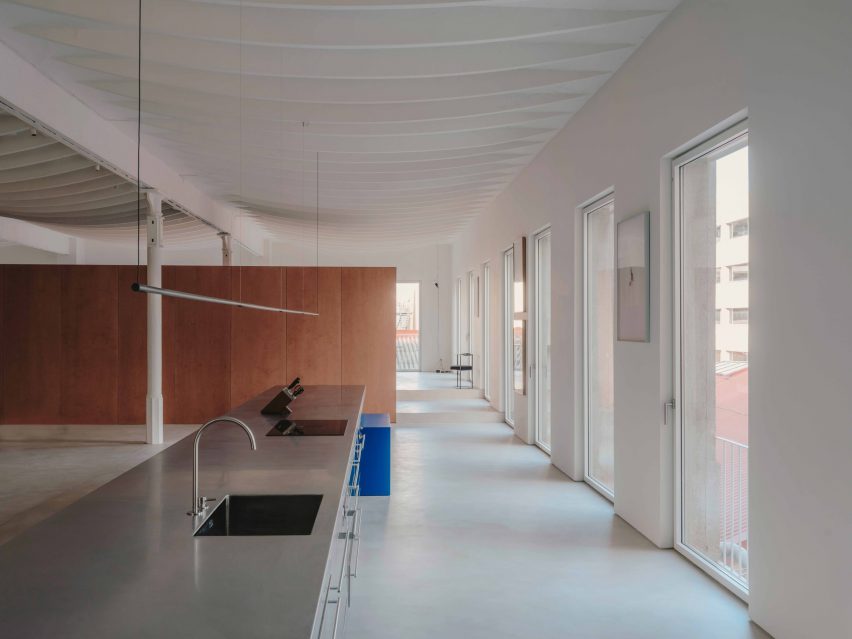
Bespoke pieces custom-made for Casa Vasto are flanked by iconic design classics, such as architect Mies van der Rohe’s MR10 Chair and architect Mario Botta’s Seconda Chai.
“Some of the interior pieces were specifically designed for the space – kitchen, dining table, service core, bathtub – and the others – sofas, chairs, lighting – were more of a process with the clients, who had their own preferences and interests,” Mesura told Dezeen.
Frames are hung on the walls in the bedroom, which also contains two sinks and a bathtub encased in blocky concrete volumes.
As in the rest of the space, rectangular windows extend from floor level to let natural light into the space.
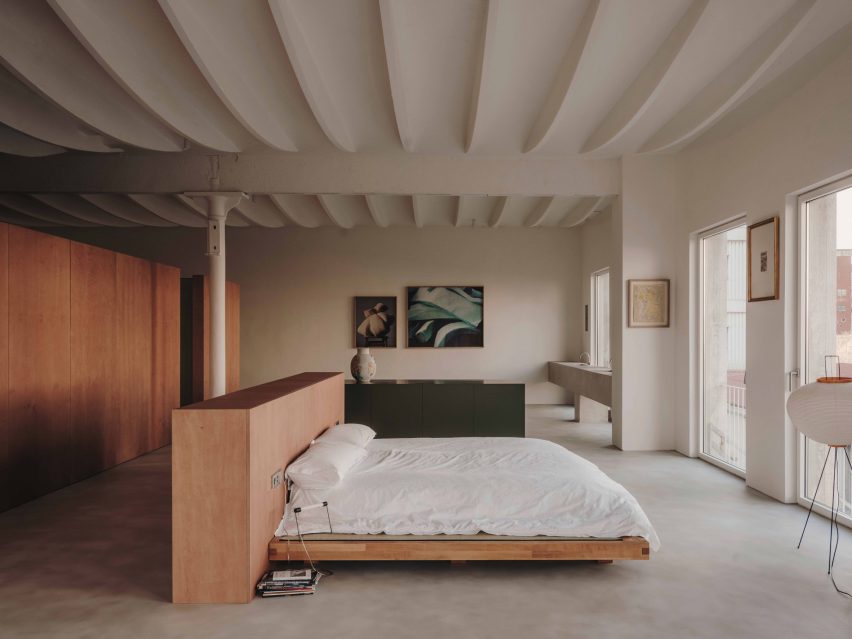
“We think the pieces selected for the interiors create a comfortable and unique atmosphere when in touch with the bespoke furniture we designed for the project,” the studio told Dezeen.
Other adaptive reuse apartment projects on Dezeen include an apartment in a converted bank office by Puntofilipino and a flat in a former chocolate factory by SSdH.
The photography is by Salva López.

