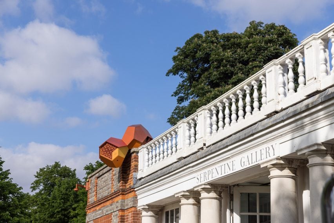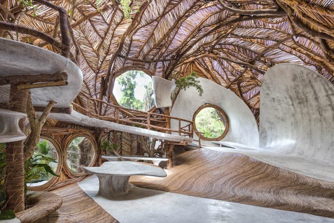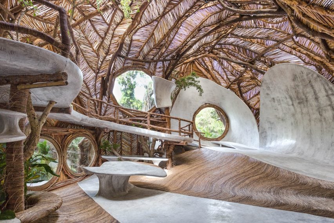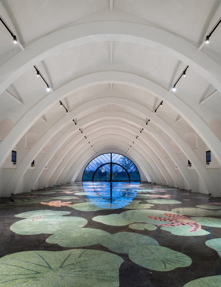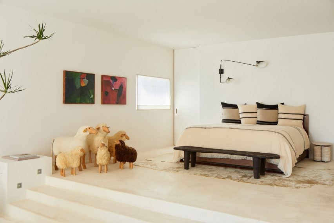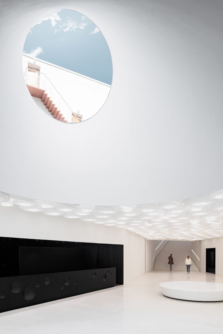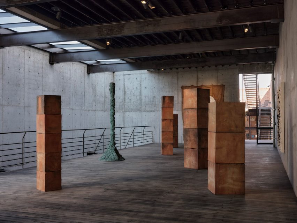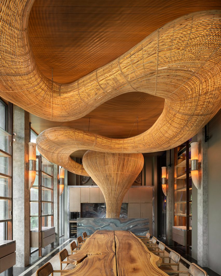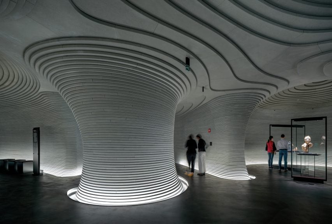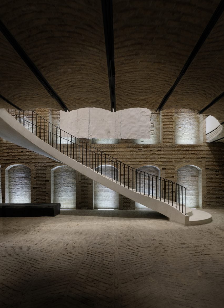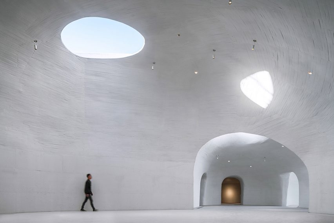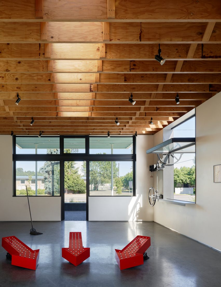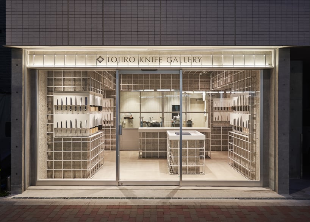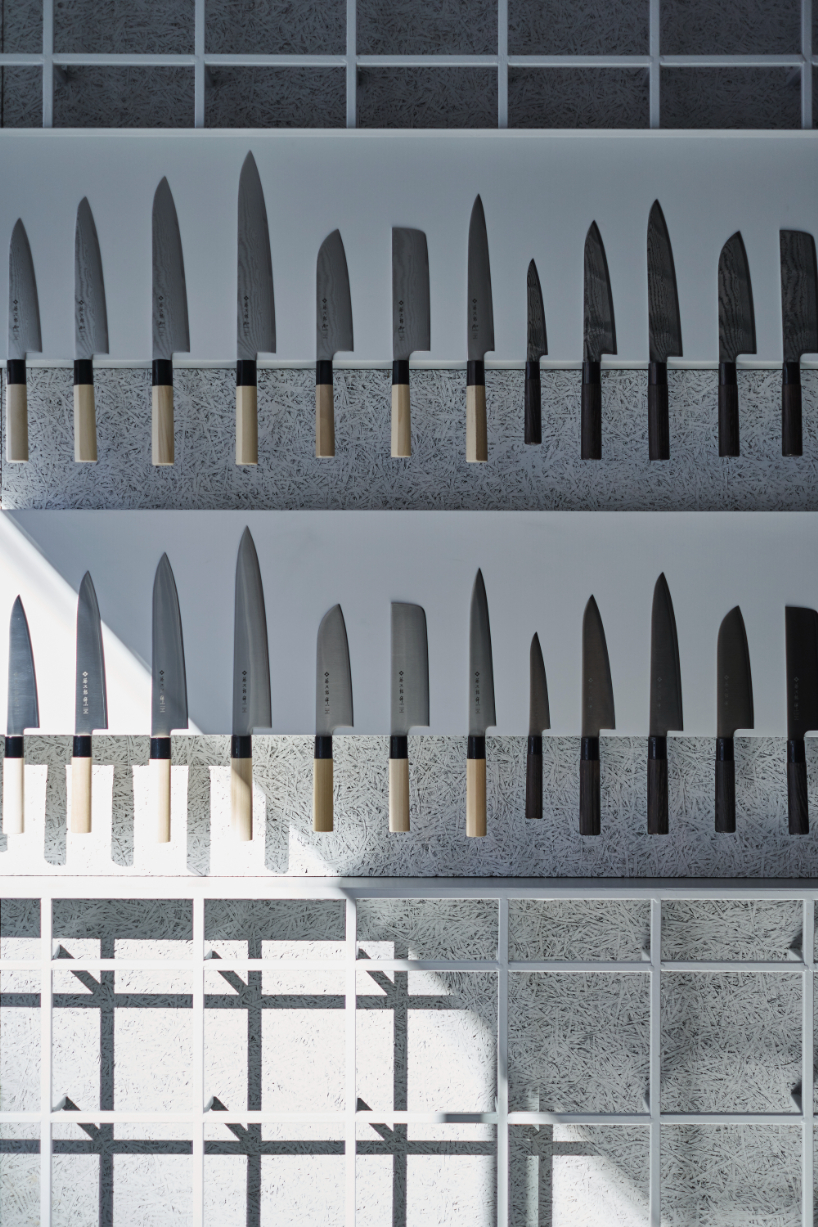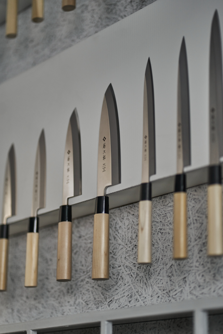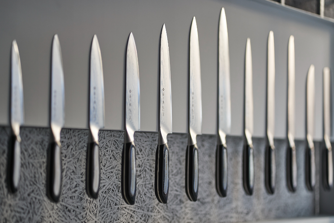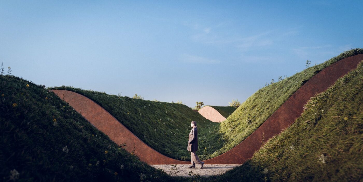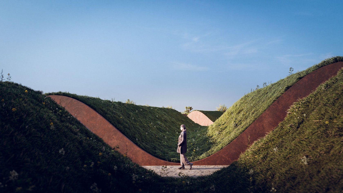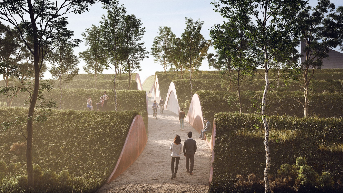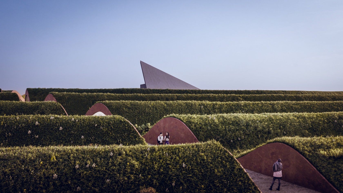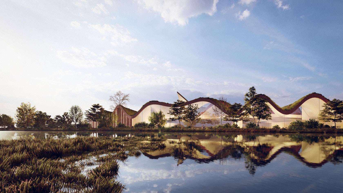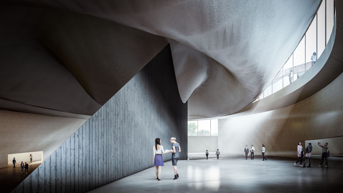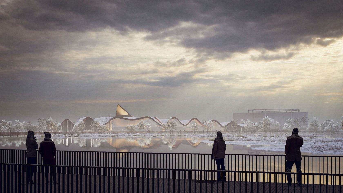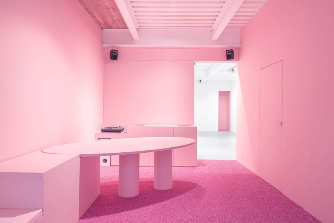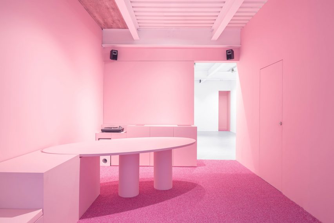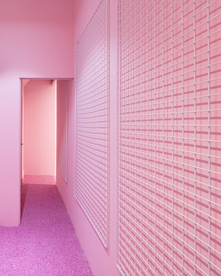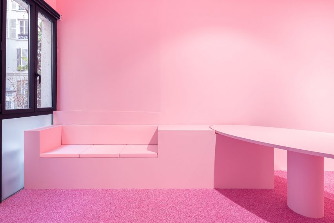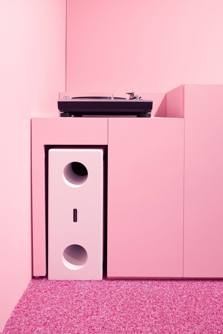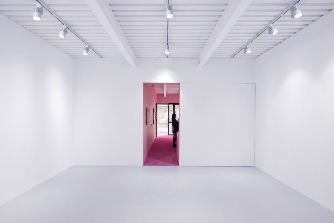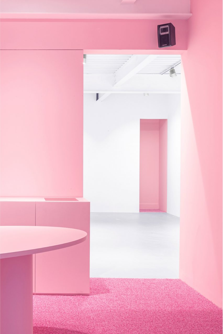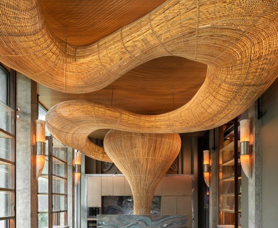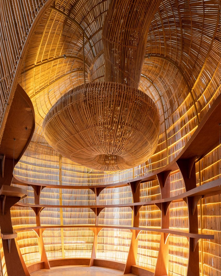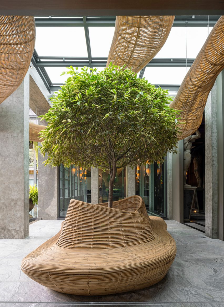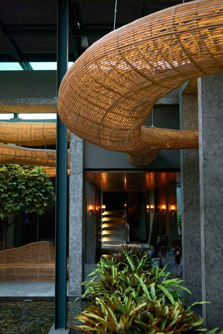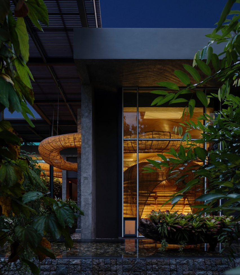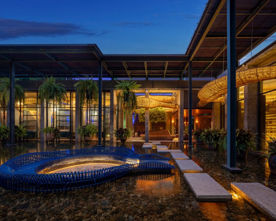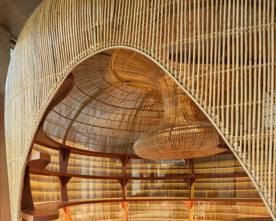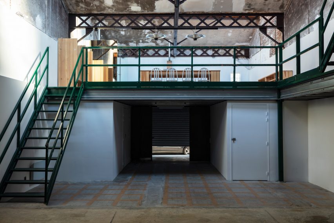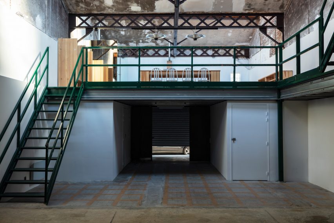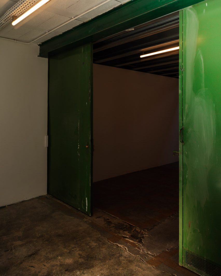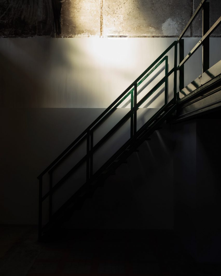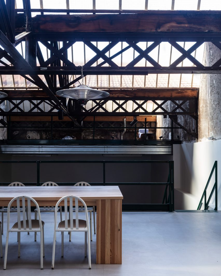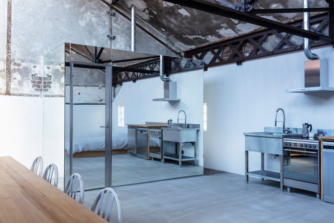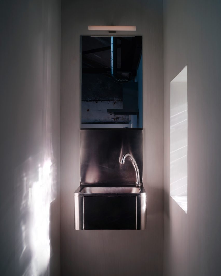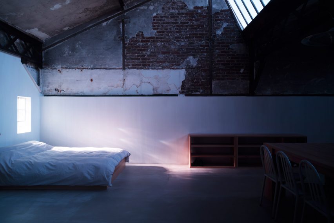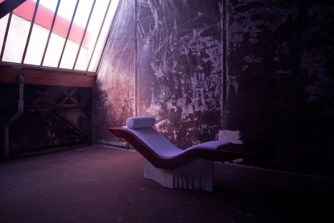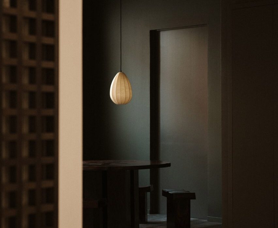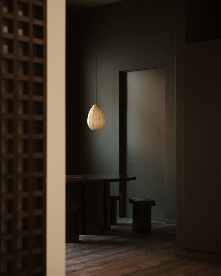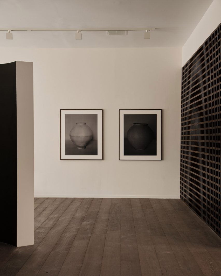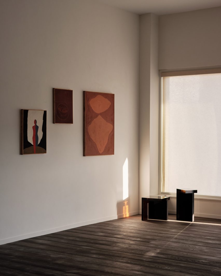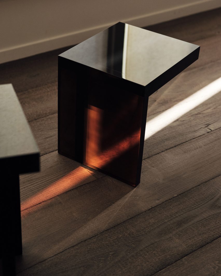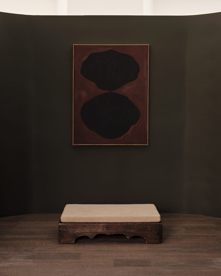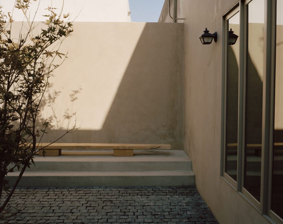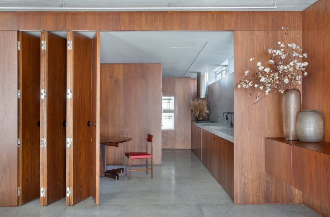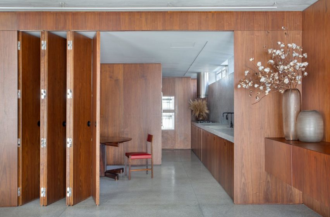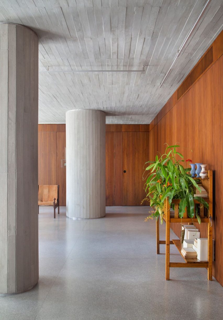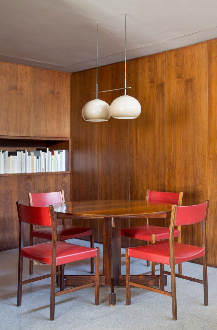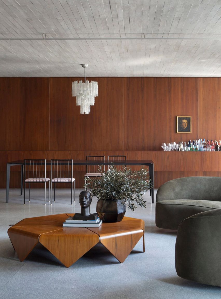Tomás Saraceno transforms Serpentine gallery to welcome all species
Argentinian artist Tomás Saraceno has changed the HVAC and electrical system of the Serpentine gallery in London, in an effort to make an exhibition for all the nearby species.
Titled Web(s) of Life, the exhibition presents some of the artist’s most recent and well-known environmentally focused works, while also encompassing interventions into the building itself.
These interventions aim to make the Serpentine South building housing the exhibition more porous and responsive to its setting in Kensington Gardens, challenging anthropocentric perspectives that only consider the interests of humans and not any other beings.
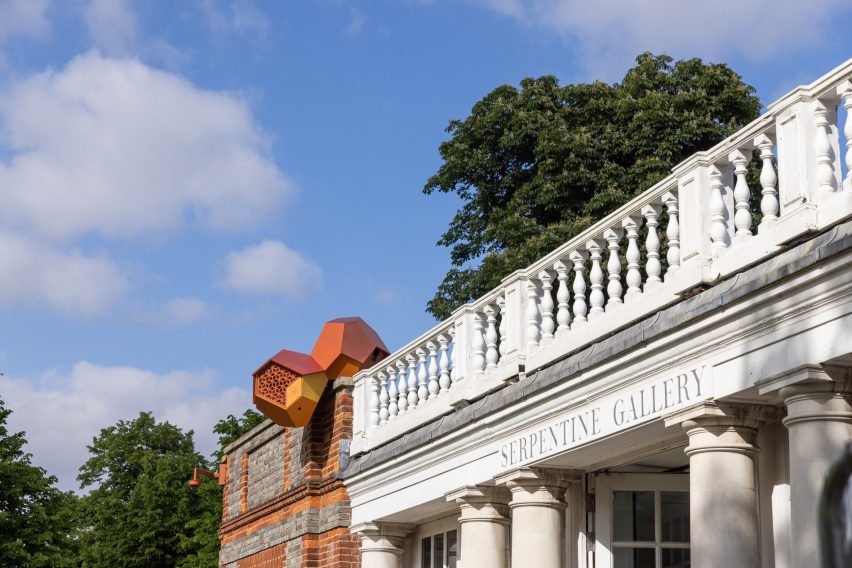
Sculptures made for the enjoyment of a variety of different animals are placed on the building’s grounds, facade and roof as well as inside the building, while complex webs woven by multiple types of spiders working “in collaboration” with Saraceno feature inside the dimly lit galleries.
“You see that many architectures today are somehow not so inclusive of what is happening on the planet,” said Saraceno, who trained as an architect. “I’m very happy to think that for the first time at the Serpentine, there are many spiderweb pavilions.”
“It’s a little bit about trying to think how animal architecture could enter into the discourse and how we need to have a much more equilibrated and balanced way of building cities today on Earth,” he told Dezeen.
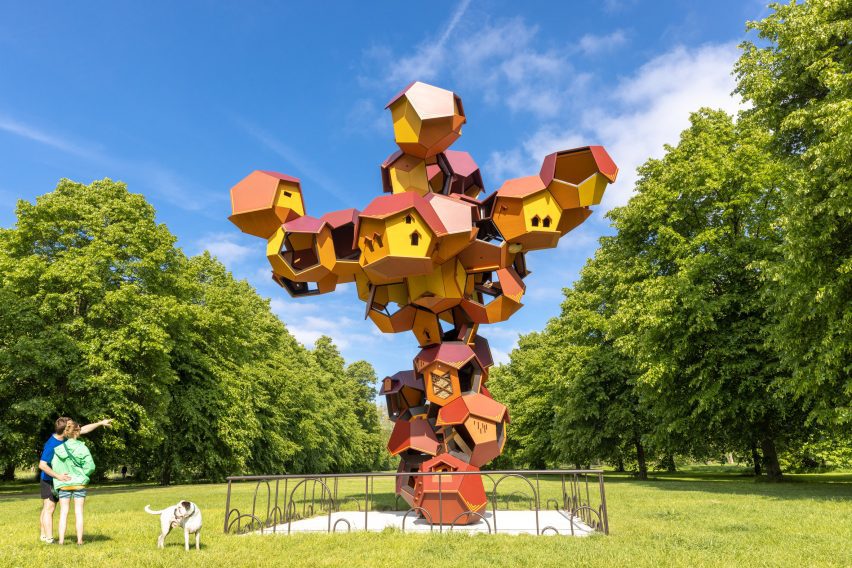
To make the gallery interior more comfortable for spiders and other insects, the equipment that controls the building’s temperature and humidity has been switched off and some doorways opened to allow for free movement of both air and animal life.
Given the exhibition will run throughout the British summertime, this might mean some discomfort for human visitors – but within limits. According to the Serpentine’s chief curator Lizzie Carey-Thomas, the gallery will allow the staff on its floor to decide when conditions are too hot for them to work safely or for visitors to have an enjoyable time.
At that point, the gallery will close rather than switch on the air-conditioning, encouraging visitors to enjoy the installations outside in the park and under the trees.
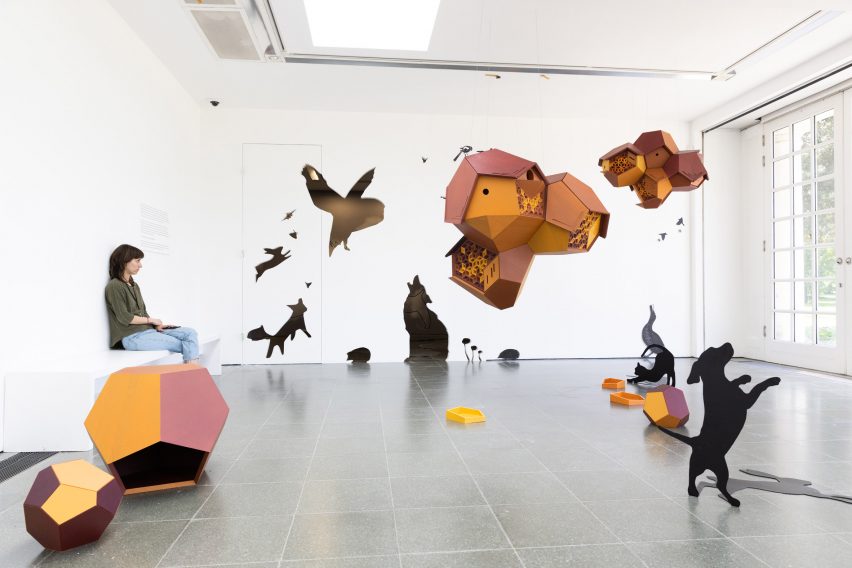
A further intervention by Saraceno comes in the form of a new solar array on the Serpentine’s roof, which will power all the films and lights in the exhibition.
The destructive effects of lithium mining on the environment and Indigenous communities is a key theme of the exhibition. So Saraceno and the Serpentine are avoiding the use of a lithium battery and instead embracing the intermittency of solar power by adapting the exhibition’s energy use to the level of sunshine outside.
On cloudy or partly cloudy days, films will run less frequently and lights will be dimmed. On particularly sunless days, the films may switch to audio-only, while some lights will switch off altogether.
“The irony there is that on the extreme heat days with lots of sun, we will have full power but we won’t be able to open the exhibition,” said Carey-Thomas.
As the Serpentine South building is heritage listed, both Carey-Thomas and Saraceno say the process for making any alterations was complex and drawn out, with approval for the solar panels taking two years and other plans to remove windows and doors quickly abandoned.
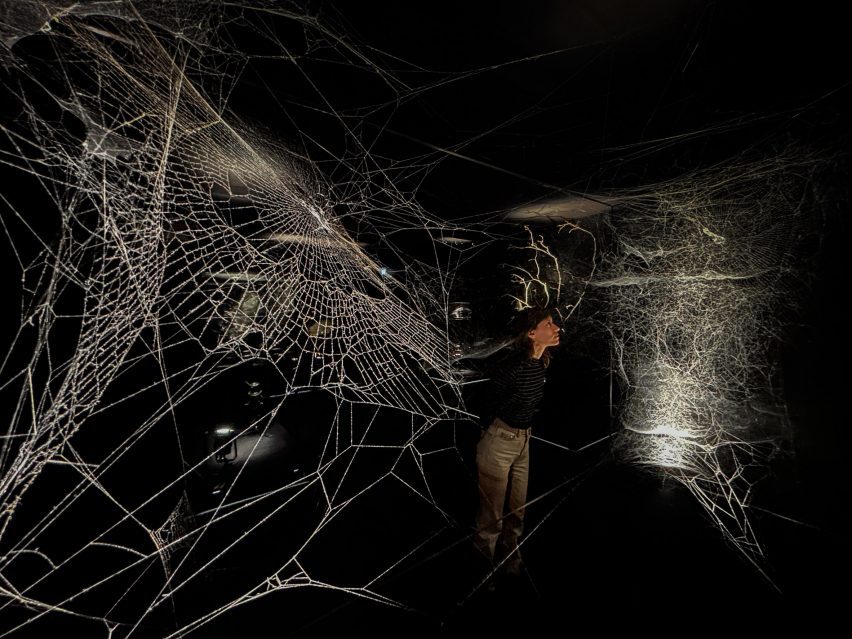
The works within the exhibition include Saraceno’s Cloud Cities sculptures, which feature compartments specifically designed for different animals such as birds, insects, dogs, hedgehogs and foxes.
The artist is also screening a film that documents one of the instalments of his Aerocene project, which involves making an entirely fossil-free aircraft powered purely by air heated by the sun with no need for batteries, helium, hydrogen or lithium.
In the film, the Aerocene team completes the world’s first piloted solar-powered flight, flying a balloon sculpture over the highly reflective salt flats in Salinas Grandes.
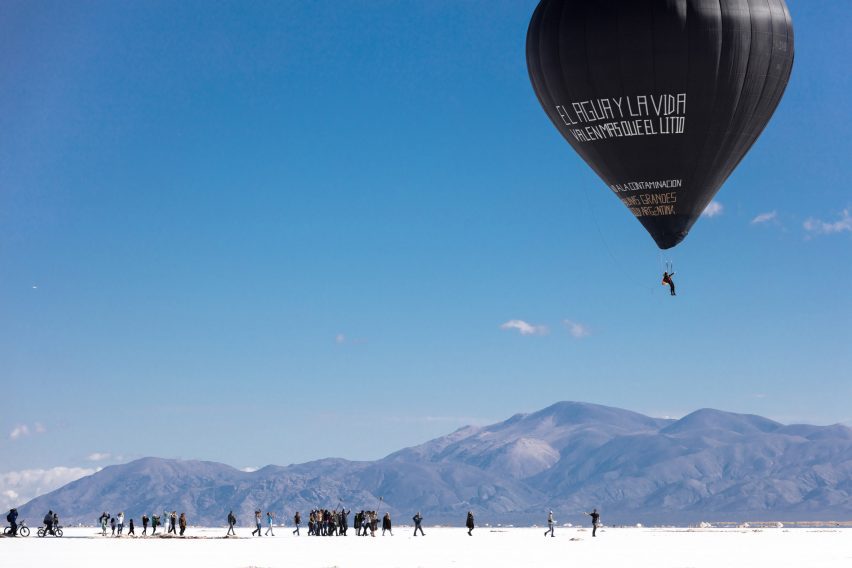
There is also a work created specifically for children, called Cloud Imagination, which is accessed through a dog-shaped door that’s too small for most adults to enter.
Saraceno and the Serpentine describe the Web(s) of Life exhibition as having been created “in collaboration” with a host of different contributors, both human and non-human.
These include the communities of Salinas Grandes and Laguna de Guayatayoc in Argentina, spider diviners in Cameroon, the communities around Aerocene and Saraceno’s Arachnophilia project, and the lifeforms found in the Royal Parks surrounding the Serpentine, which will continue to evolve the works over the next three months.

The artist and gallery also want to extend the ethos of the exhibition to the potential sale of the artworks by developing a scheme called partial common ownership or, Saraceno hopes, “partial common stewardship”, which means any buyer would “co-own” the work along with a designated species or community.
Another recent artwork to have explored ideas of intermittency in energy and design is Solar Protocol, which looks at the potential of a solar-powered internet.
The photography is by Studio Tomás Saraceno.
Tomás Saraceno In Collaboration: Web(s) of Life will take place at Serpentine South in London, UK from 1 June to 10 September 2023 and culminate with a day-long festival on Saturday, 9 September including a weather-dependent Aerocene flight. For more information about events, exhibitions and talks, visit Dezeen Events Guide.

