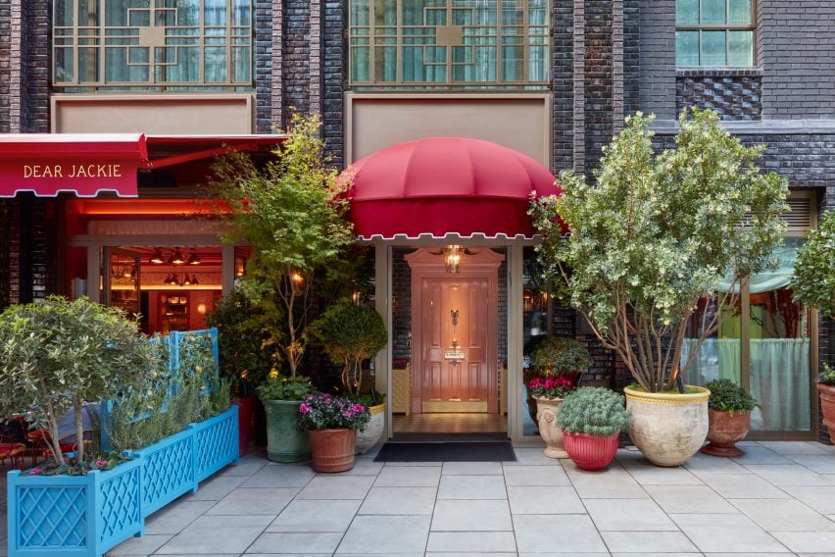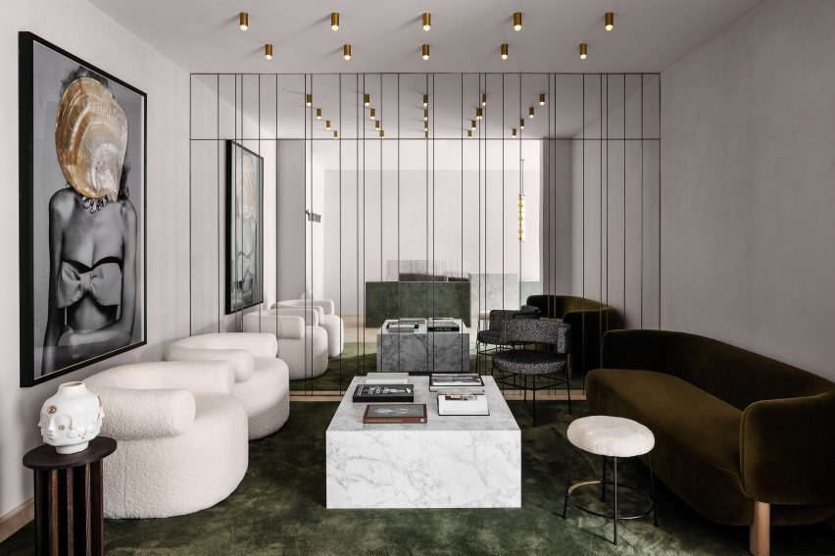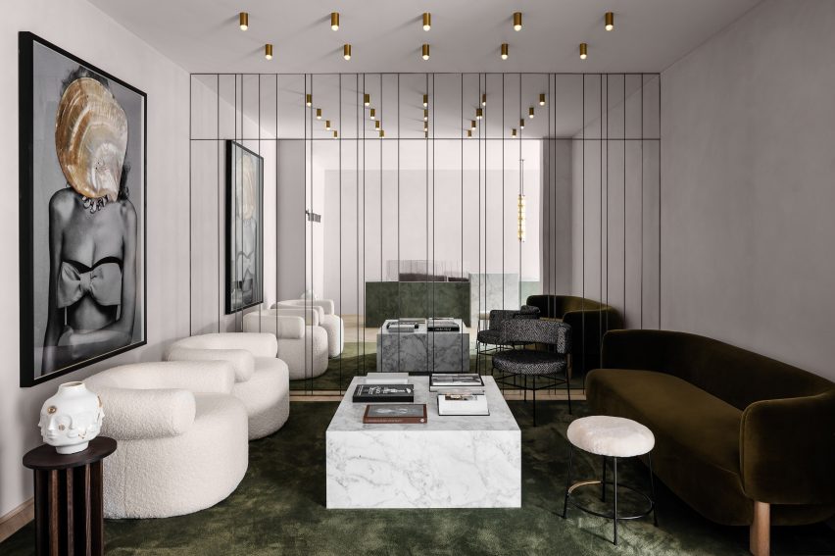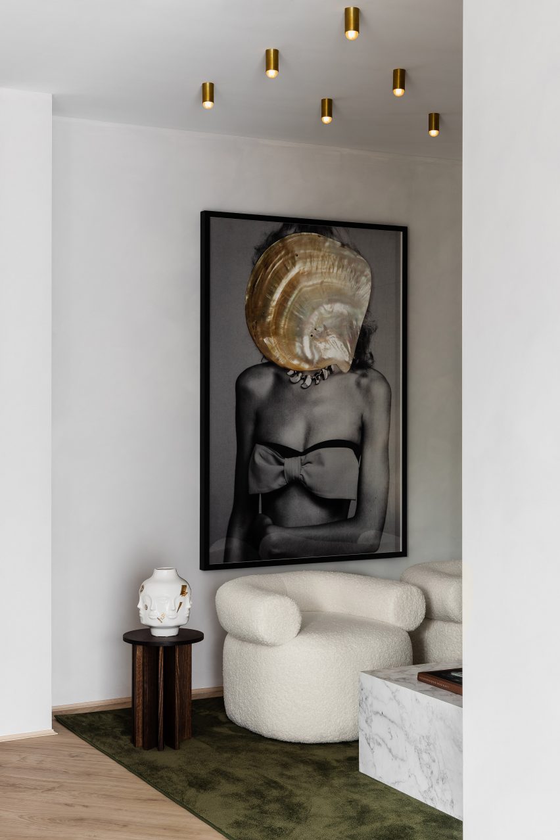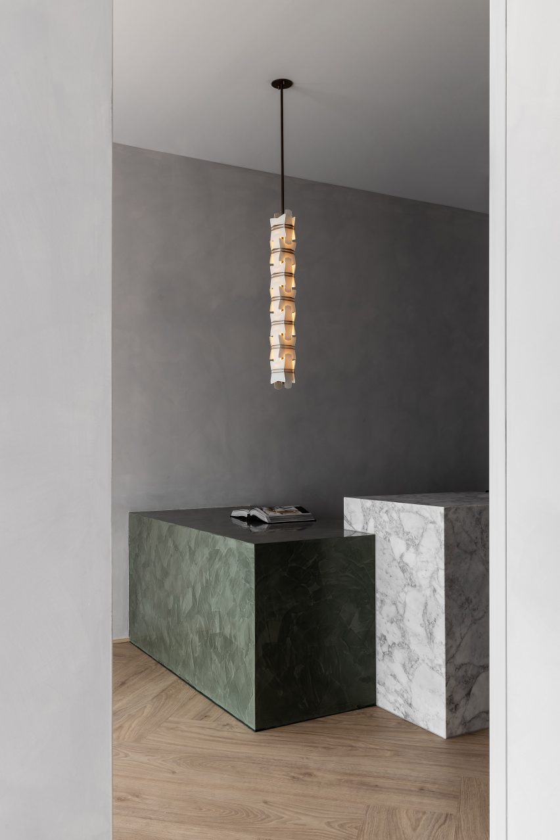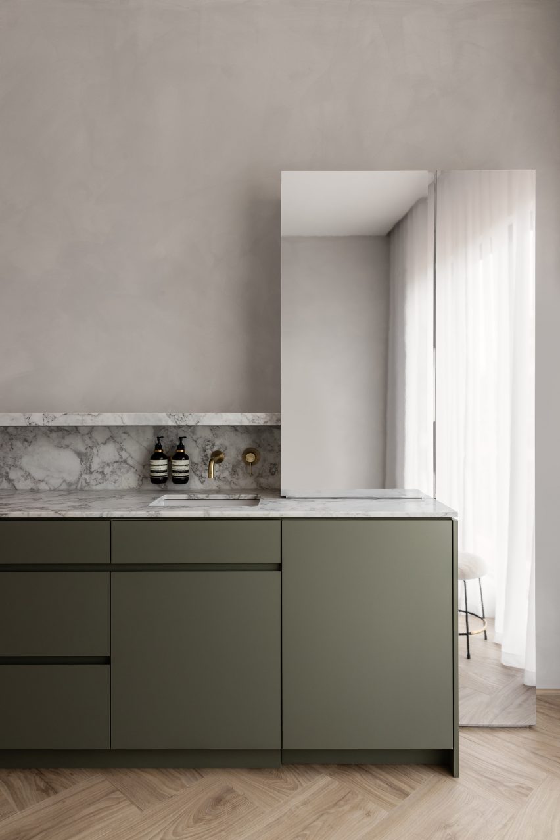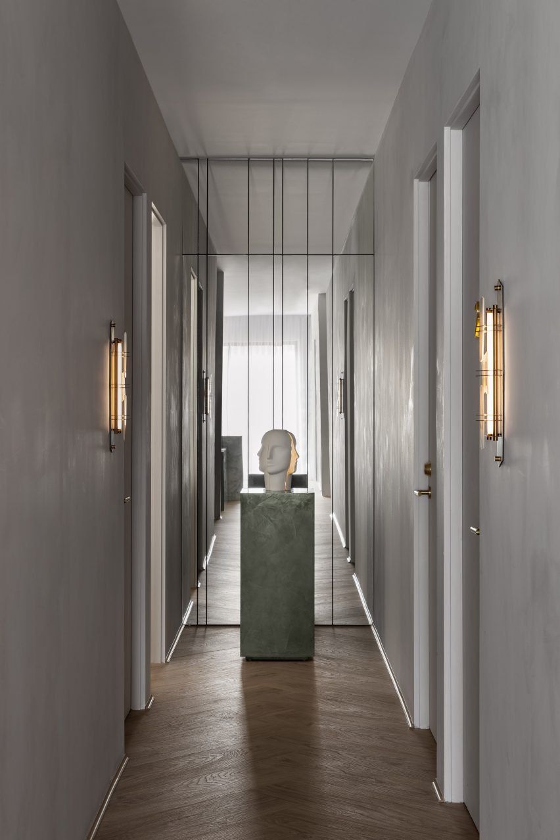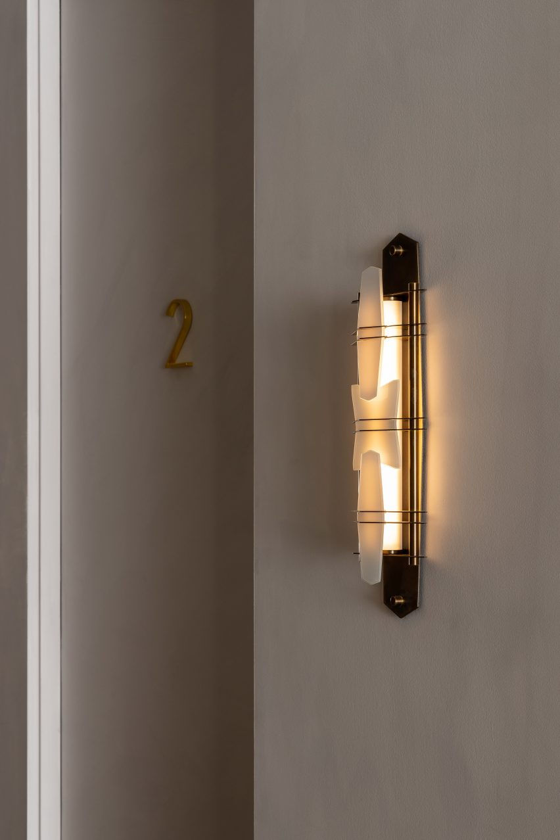Martin Brudnizki draws on “gritty glamour” for Broadwick Soho hotel
Interior architect Martin Brudnizki has used Italian maiolica tiles and bespoke furniture from India to give London’s Broadwick Soho hotel an eclectic look.
The eight-floor hotel was designed by Martin Brudnizki Design Studio (MBDS) to evoke the history of Soho – the London neighbourhood that surrounds it.
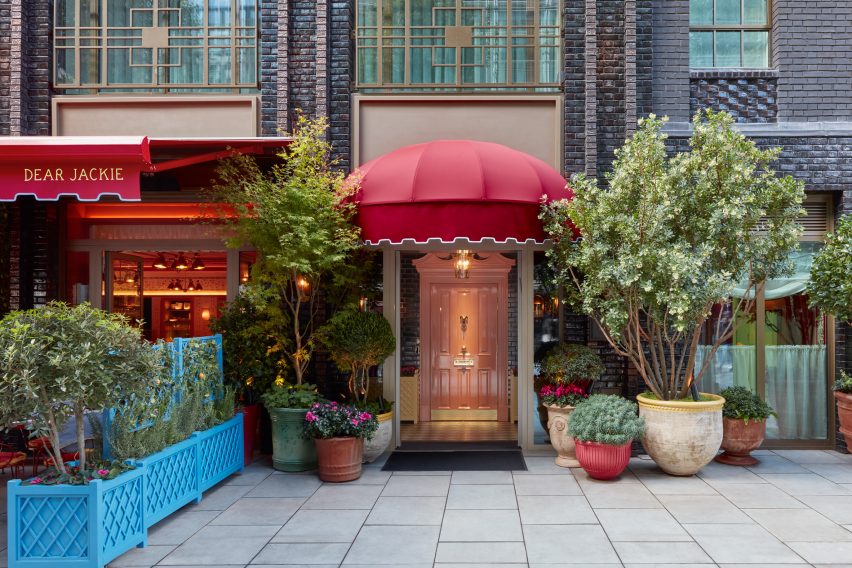
“Inspired by ‘gritty glamour’ and the diverse history of Soho, MBDS’s design influences range from 1970s disco pop elements to British eccentricity,” studio founder Martin Brudnizki told Dezeen.
The hotel was also influenced by “the strong women who frequented Soho during the 1960s and 70s such as Mary Fedden, Molly Parkin and Muriel Belcher.”
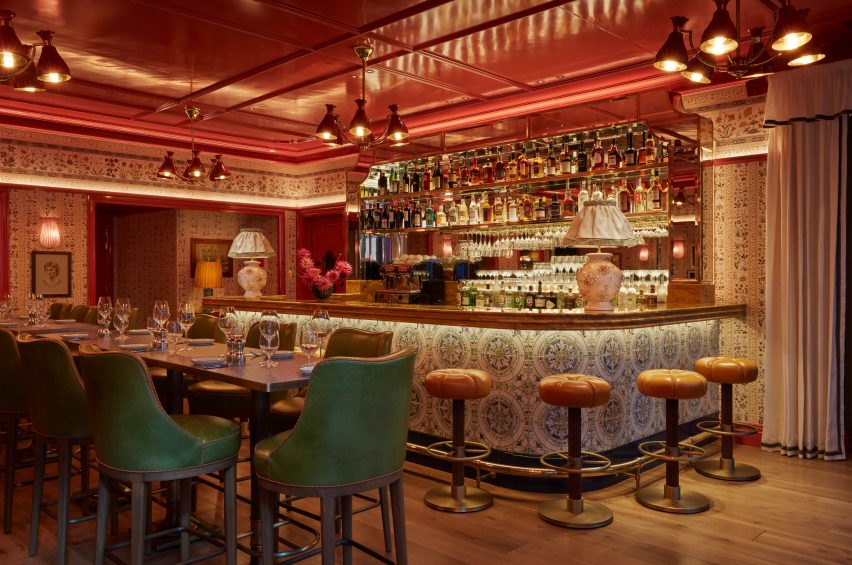
Broadwick Soho is comprised of 57 rooms, which Brudnizki decorated in opulent colours and patterns. For the downstairs Italian restaurant, Dear Jackie, Brudnizki sourced materials and accessories that nod to its cuisine.
“A split-level restaurant, the communal dining takes centre stage with long counter-style tables featuring 1970s Formica tops and Memphis-inspired chandeliers suspended from coral lacquered ceilings,” he said.
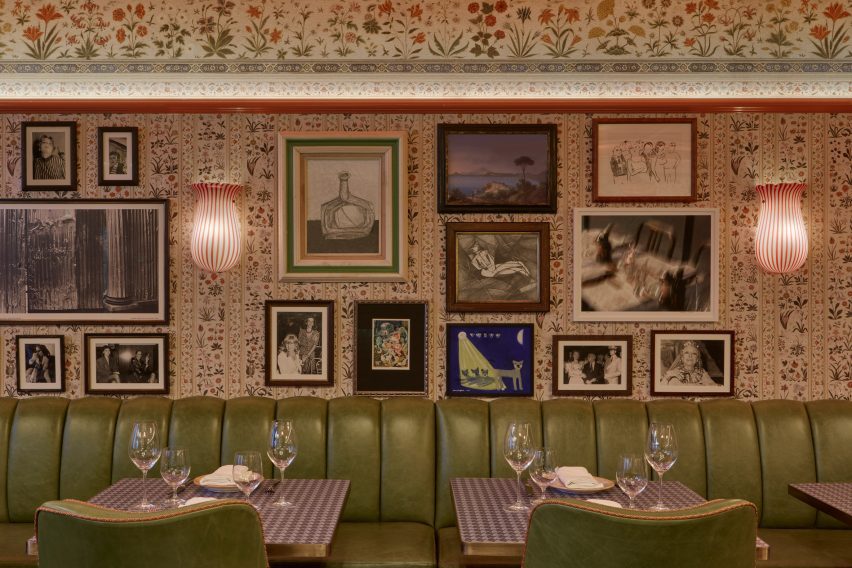
“The bar features maiolica tiles in traditional southern Italian patterns,” Brudnizki added. “This compliments the maiolica wall covering adorned with Sicilian folk motifs of grapes and flowers.”
The handpainted ceramic tiles for the bar were developed by the studio itself together with a family business in Sicily.
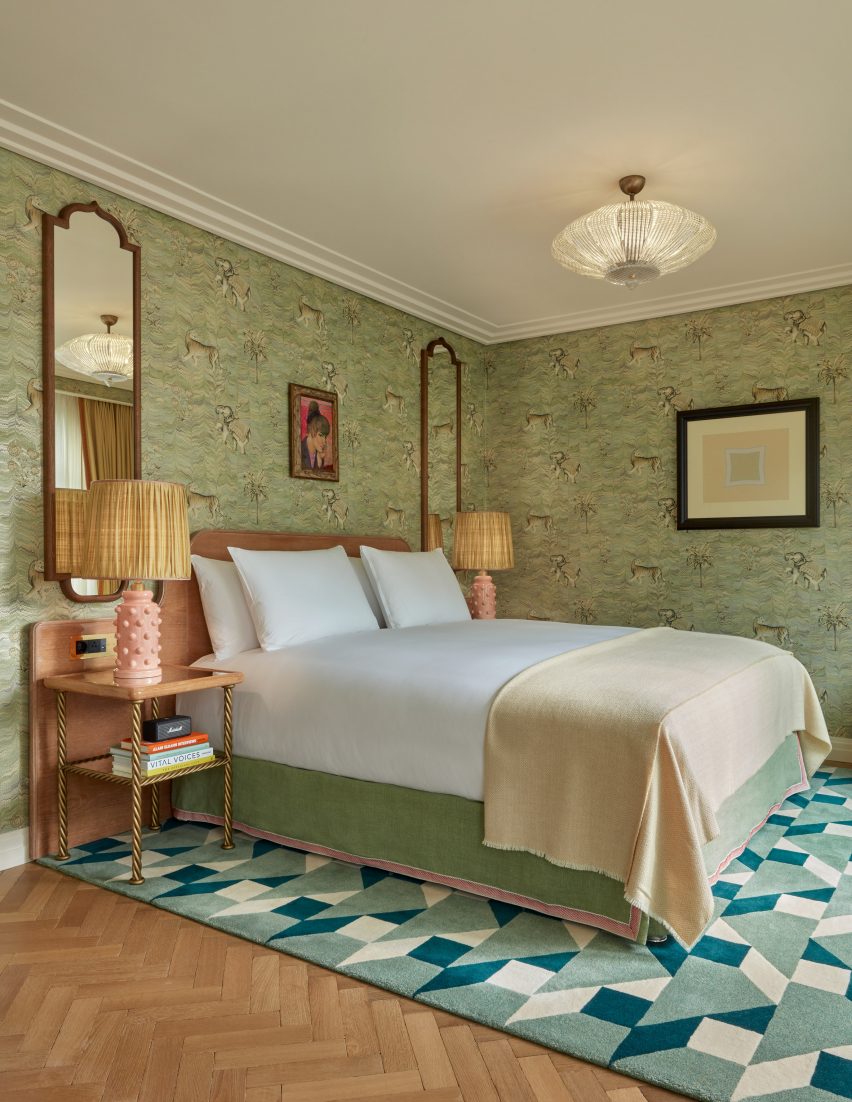
In some of the guestrooms, walls were decorated with marbled wallpaper with a pattern of tigers and elephants. The elephant was chosen as a symbol for the hotel and was also turned into mini bars in the hotel’s suites.
“A huge amount of bespoke pieces were designed by the studio and produced by talented craftspeople across the world,” Brudnizki said.
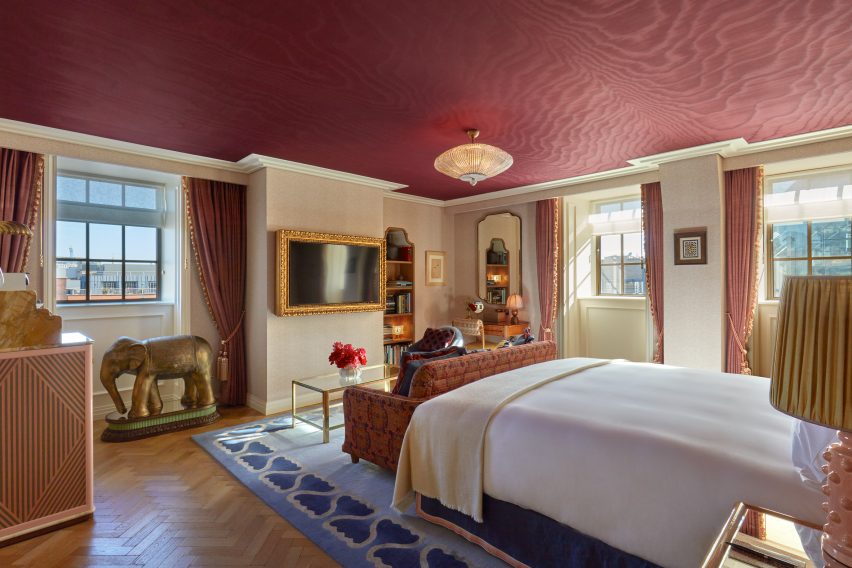
“The wonderful elephant mini bars in the suites were designed by the studio and crafted in India,” he added.
“We actually travelled to India to work with the craftspeople directly, ensuring each detail was as we envisioned.”
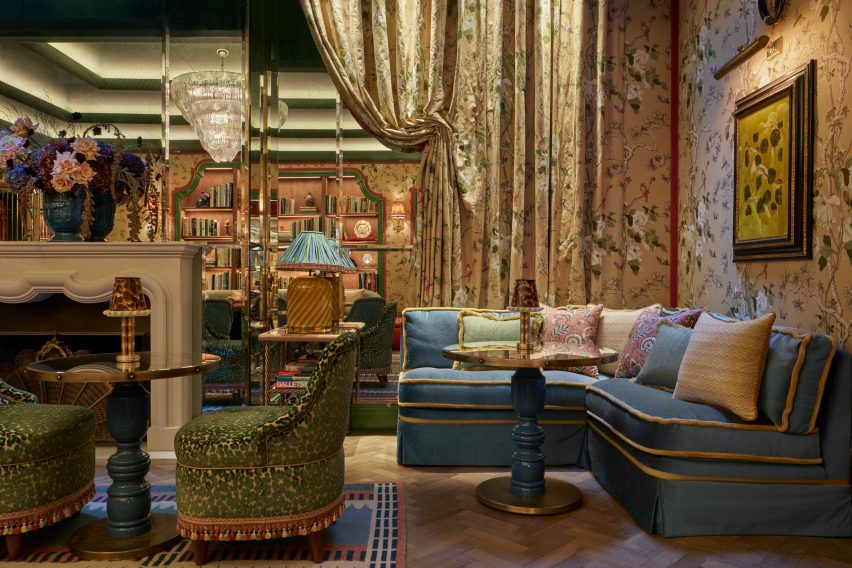
The studio also sourced a number of vintage pieces for the hotel, including a 1970s Murano glass chandelier that hangs from the ceiling of The Nook – Broadwick Soho’s residents-only ground-floor lounge.
MBDS also commissioned new Murano glass lamps that are scattered throughout the space.
“All of the Murano glass lights throughout the property have been made and developed by local artisans in the Venice region,” Brudnizki said.
“Lastly, there is a collection of antiques throughout the hotel that have been sourced from independent Italian and British antique dealers, auction houses and shops.”
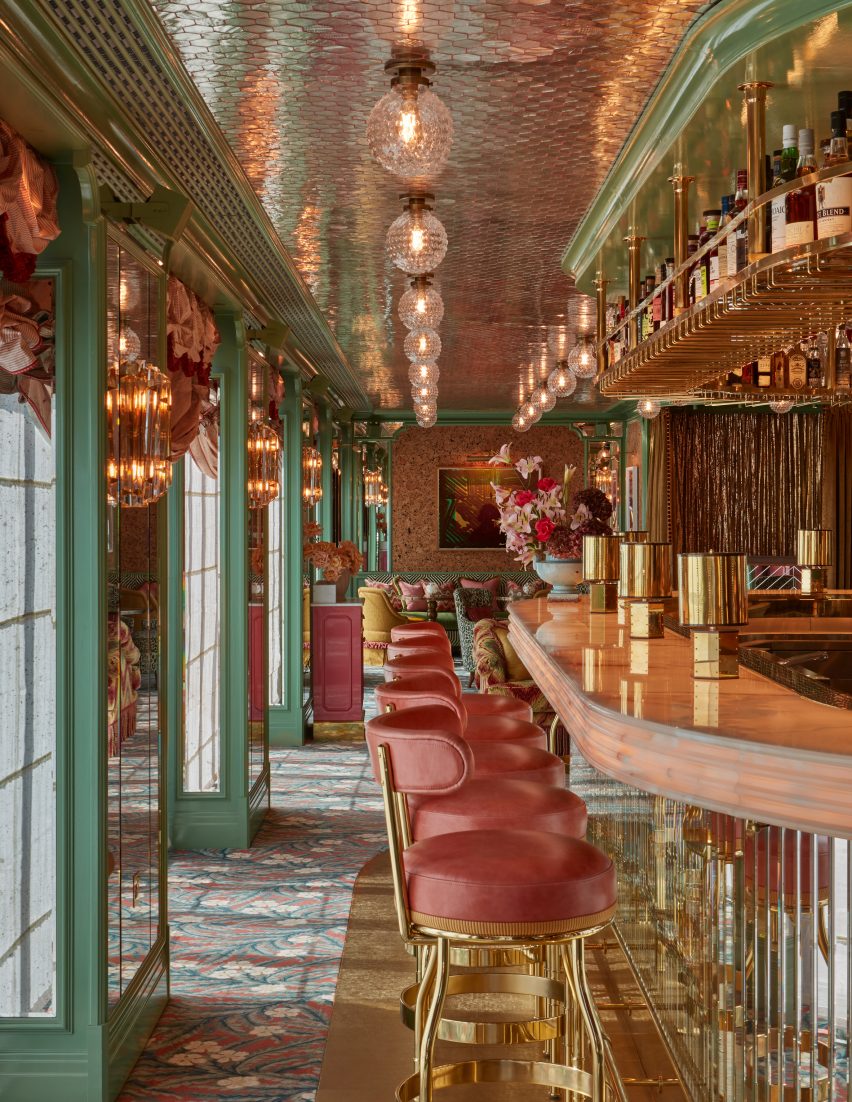
Broadwick Soho’s rooftop dining bar – named Flute after a 19th-century flute maker on Broadwick Street – is an example of how Brudnizki played with multiple colours and patterns to create a space that he describes as combining “cocooned comfort with maximalist glamour”.
Here, saturated green and pink pastel colours contrast gleaming marble and brass details, while contemporary art decorates the walls.
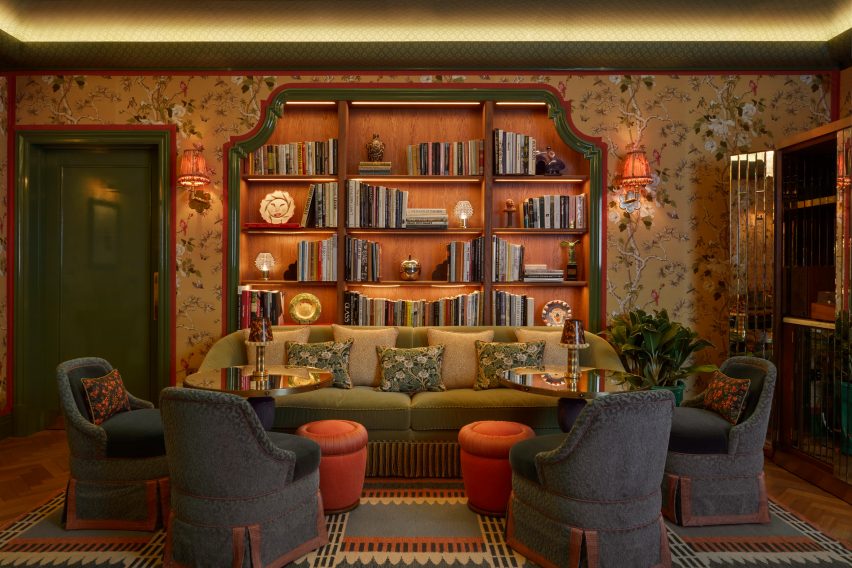
The overall aim of the project was to create a hotel that would suit the context and history of Soho.
“We were conscious of ensuring that what we were designing felt authentic and true to the Soho context and neighbourhood,” Brudnizki concluded.
“It has such a strong and important cultural history, we were conscious we needed to draw this out and bring it to the forefront of our design concept.”
Previous London projects designed by Brudnizki, who was one of the judges for Dezeen Awards 2023, include a mythology-informed restaurant and the redesign of members’ club Annabel’s.
The photography is by James McDonald.

