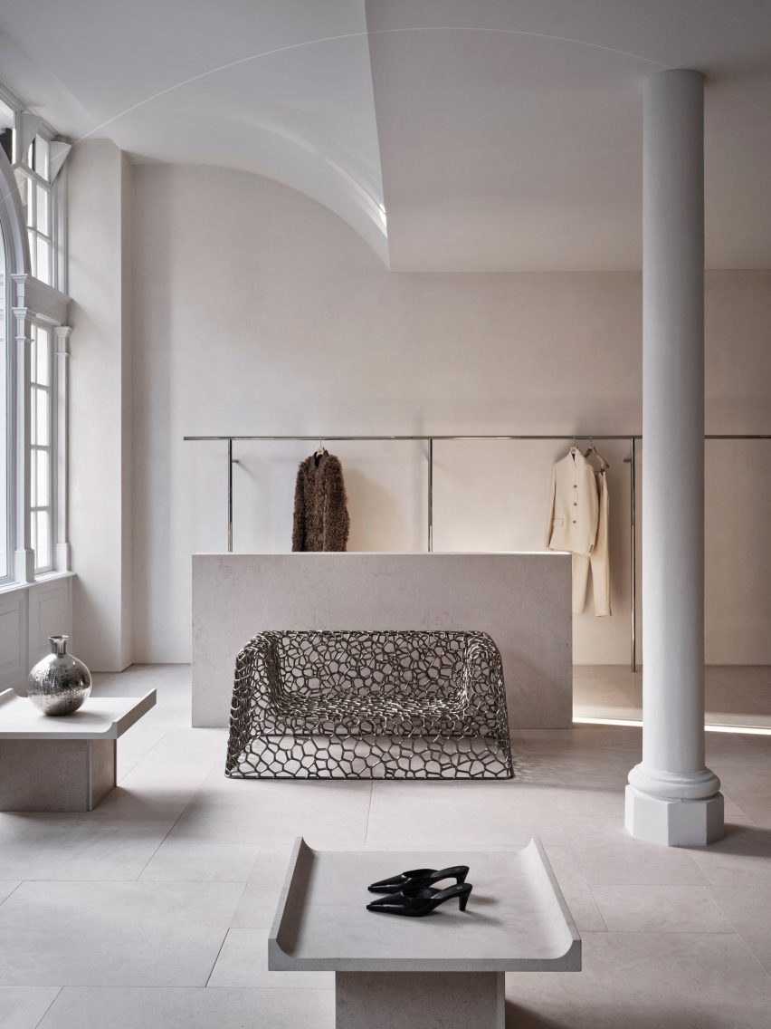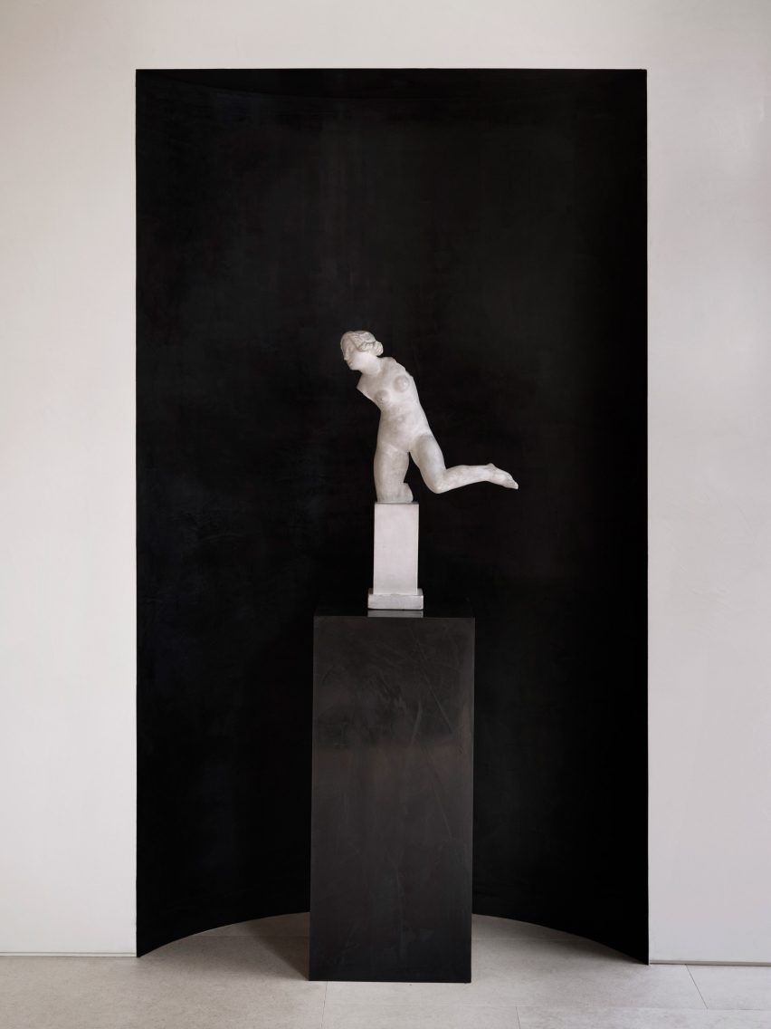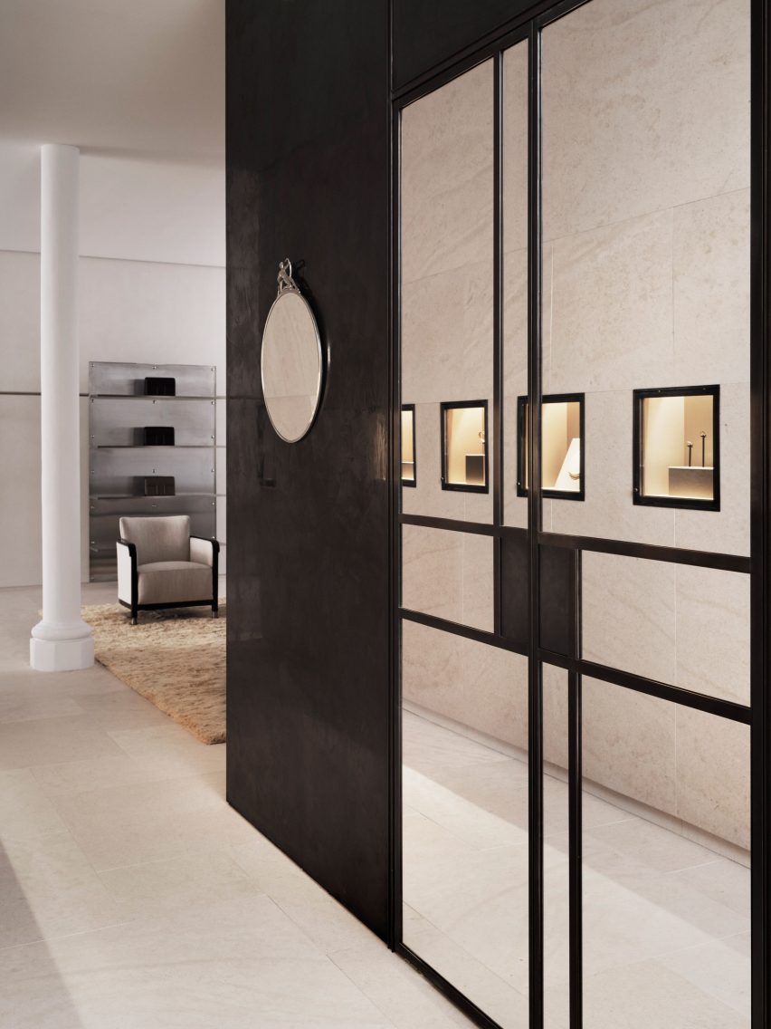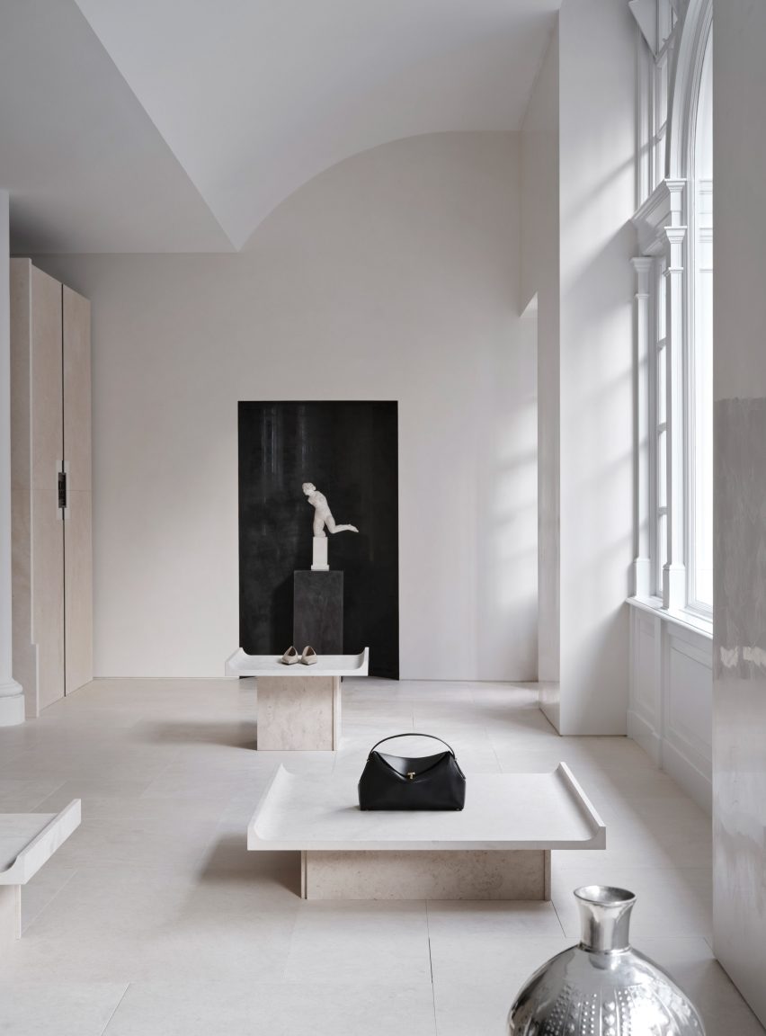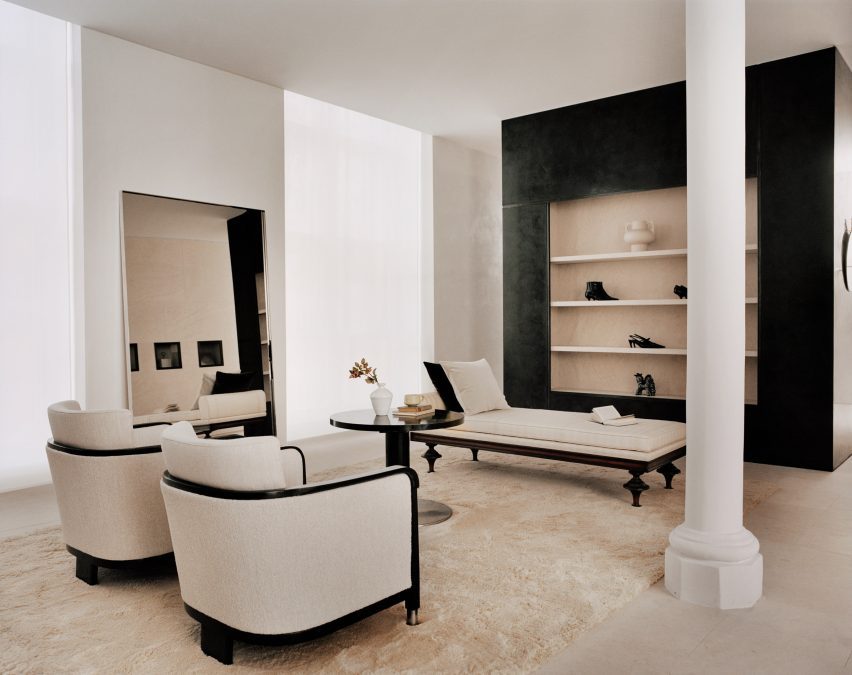Can AI Become the Saving Grace of the Architectural Profession?
Architizerâs Tech Directory is a database of tech tools for architects â from the latest generative design and AI to rendering and visualization, 3D modeling, project management and many more. Explore the complete library of categories here.
Recently, I had a discussion regarding Artificial Intelligence (AI) with a seasoned architect who vividly recalled her transition from analog architectural drawing to computer-aided design and visualization. Naturally, through our conversation, many questions were raised:
‘Did the slow process of putting ink to paper allow architects to think more? Did technology expedite the process of design and representation to such an extent that it led to architecture becoming less considerate? Finally, will AI make matters worse?’
Nowadays, technology once again knocks on the architecture’s door, allegedly threatening to stifle any last drop of human-generated creativity, relegating architects to mere spectators in the design process. Yet there is an immense difference between traditional Computer Aided Design (CAD) and AI technology. While the first revolutionized the way architects produce, draw and represent architecture, the era of the AI bloom unlocks new dimensions of what architecture can actually accomplish. In other words, it repositions the role of the architect in today’s world.
For many decades now, architecture as a profession has gradually becoming reduced, to an extent, to large profit-driven developments, frequently opting to occupy every available space with elaborate schemes, rather than producing carefully thought-through design. Oftentimes, the utilization of design software encouraged practices such as copy-paste designs, placing emphasis on exaggerated forms and even prioritizing stunning visualizations over the buildings themselves. Ironically, the speed and digitally aided precision at which architecture was produced left little room for experimentation and added a rigidness during its conception.
AI technology on the other hand, introduces a different mode of thinking and communicating architecture. It prioritizes provocation over resolution, offering architects a canvas upon which to express their artistic vision in new and unexpected ways. By leveraging the capabilities of AI, architects can explore complex geometries, intricate patterns and innovative material combinations that were previously unimaginable. Moreover, AI enables them to tailor designs to specific environmental conditions, cultural contexts, and user preferences with unparalleled care, resulting in truly bespoke and contextualized architectural solutions.
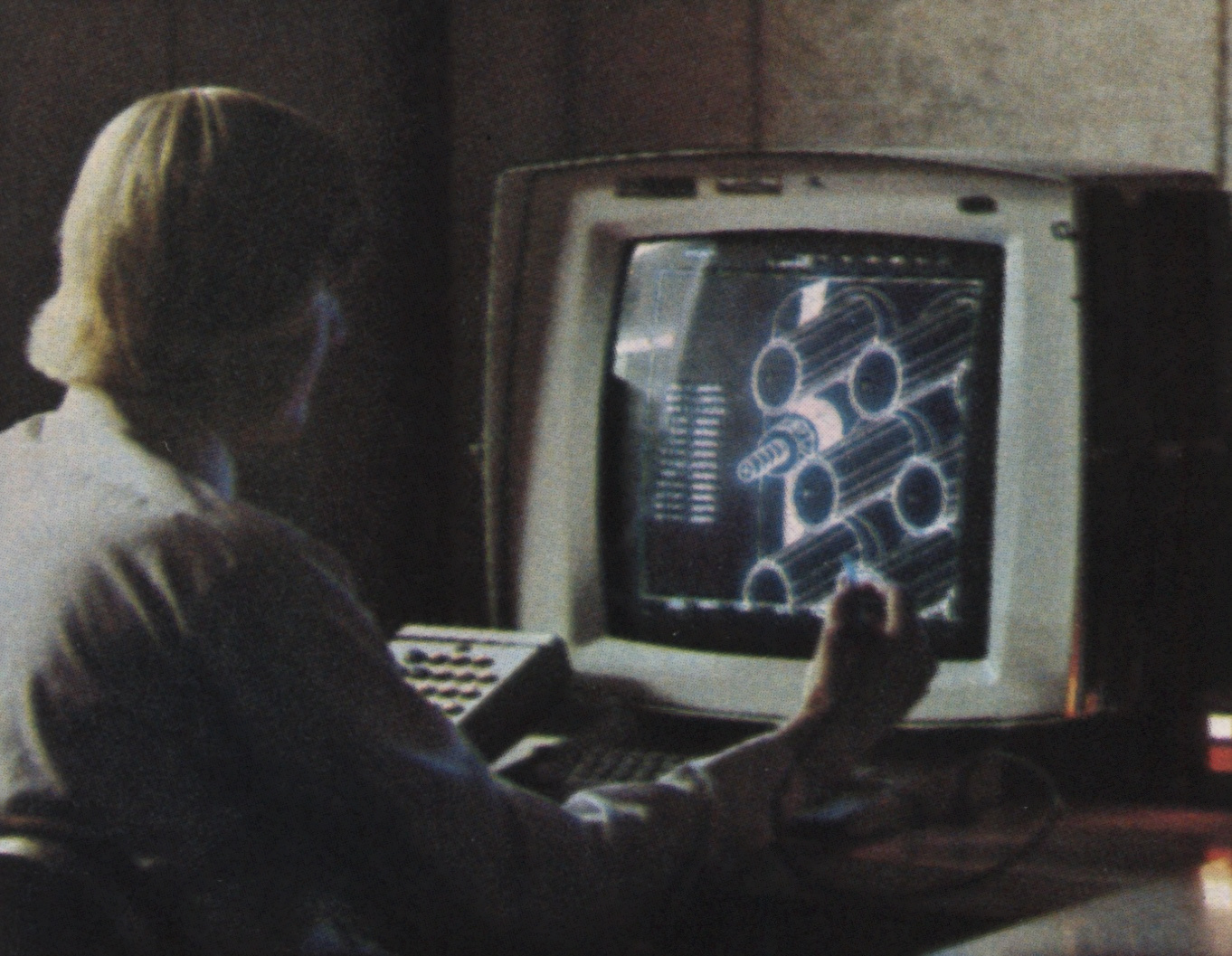
Engineer working on CAD workstation with light pen Hughes Aircraft Company, marked as public domain via Wikimedia Commons
Shail Patel is an architect and AI artist, who has fully assimilated AI in his workflow. His conceptual experimentations are described as realistic-looking dreams that glow in the dark, float on water and put a humorous twist in well-known architectural landmarks. Patel also redesigns retail stores of famous brands such as Apple and Lacoste, clearly showcasing how AI tools such as Midjourney can do more than mere architectural representation. His designs tackle evident challenges that occupy realistic aspects found in commercial architecture, proving that even in the most dreamily conceptualized spaces there is room for architectural application.
Explore Architizer’s Tech Directory
Another “local” AI artist is architect Tina Marinaki, who produces AI-generated surreal images of Athens through her Instagram account @athens_surreal. Her images do not suggest architectural propositions but rather reshape the city, often convey contemporary political, social and environmental messages. Last summer, an image of a pink, melting Parthenon told stories of Athens’ severe overheating due to the lack of sustainable environmental practices. A couple of months ago, she posted a pink cluster of Cycladic architecture filled with waterslides and people, which became a testament to the large numbers of tourists that engulf the Greek islands every year.
Both artists use AI technology to craft imaginative spaces that surpass the concretized representations of our current reality. Their work is not merely Instagram-appropriate images but rather a collection of constructed futures that expose worldwide issues, tell captivating stories and suggest thought-provoking spatial solutions. Additionally, they use real-site data in a profoundly non-restrictive way, informing their designs without stripping them of human imagination. In lieu of perishing over window schedules, building regulations, budget restrictions and technical checklists, AI gives architects the freedom to think, design and visualize in a more strategic manner. It offers an alternative type of “speed” that takes on the repetitive tasks, leaving room for pursuing more impactful, creative endeavors.
Instead of viewing it as a “sci-fi threat”, could AI become the saving grace of the architectural profession? Can this technology put architects back on the board, reinstating them as decision-makers rather than decision-doers?
Architizerâs Tech Directory is a database of tech tools for architects â from the latest generative design and AI to rendering and visualization, 3D modeling, project management and many more. Explore the complete library of categories here.



