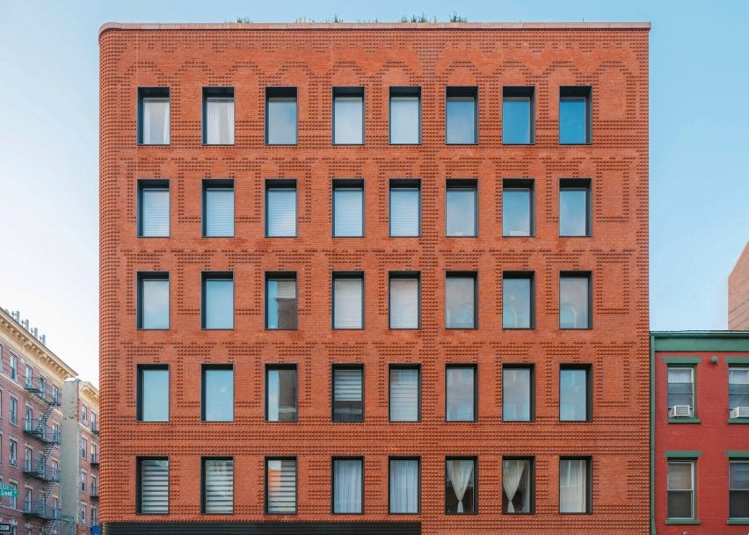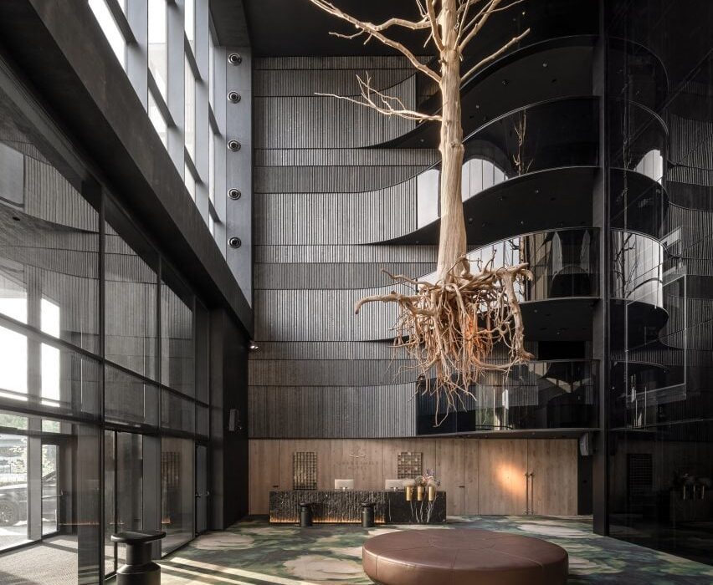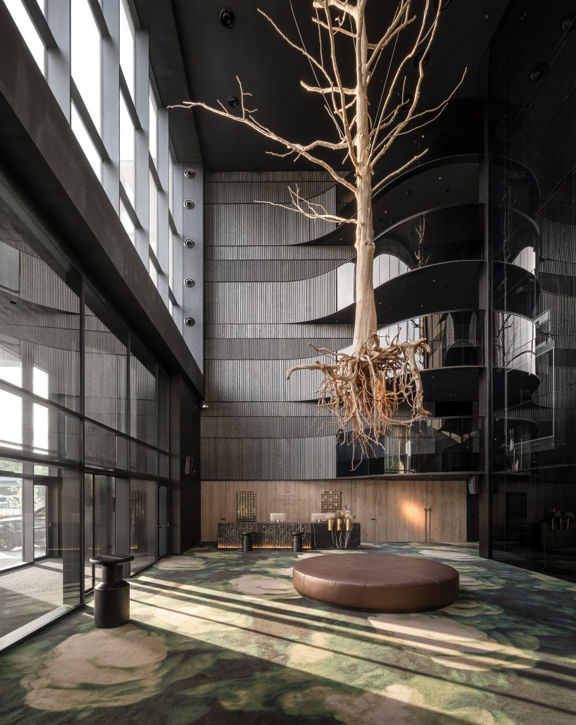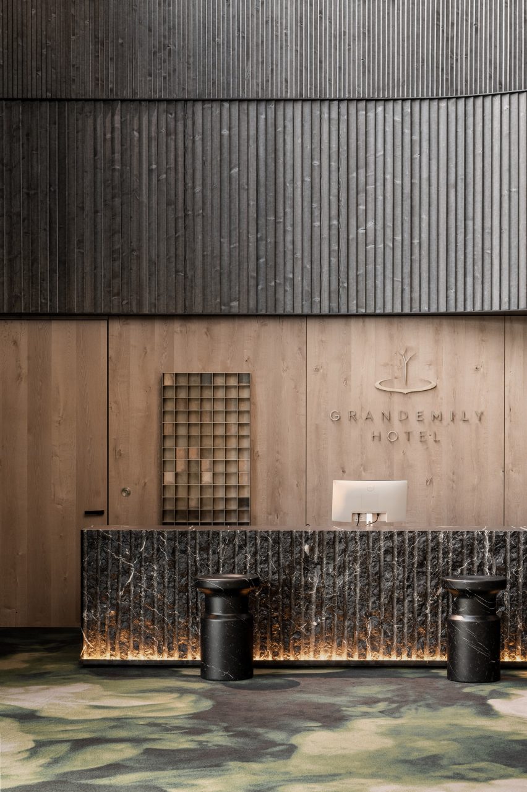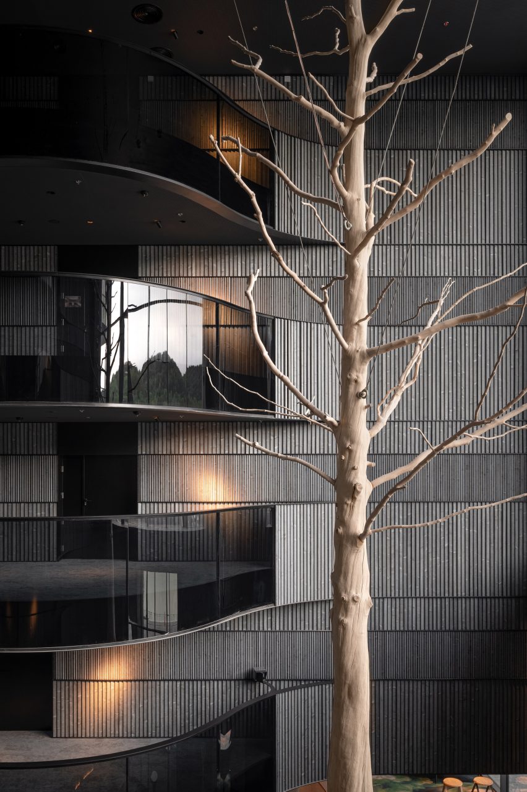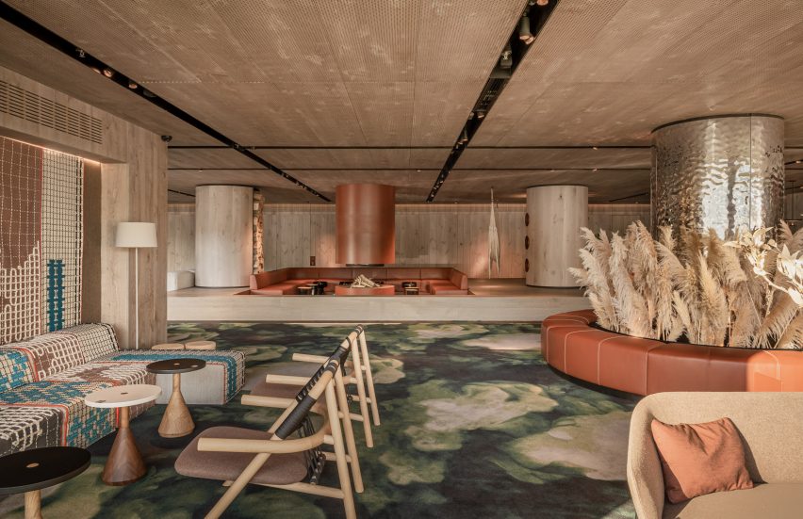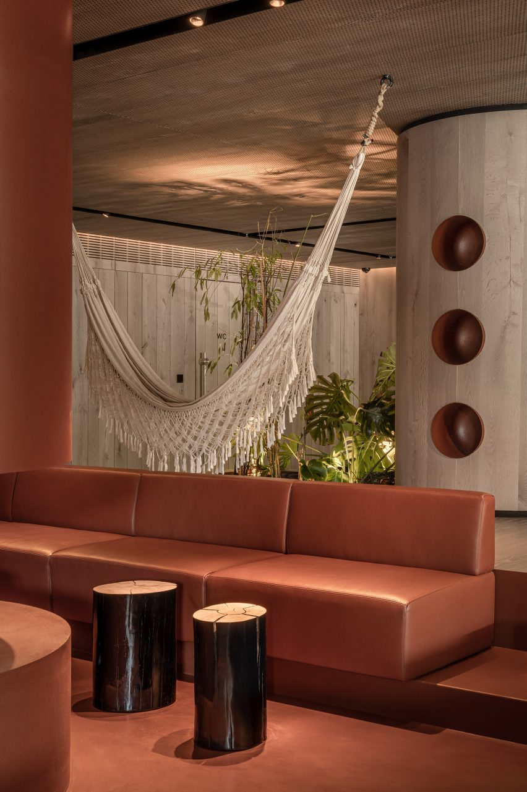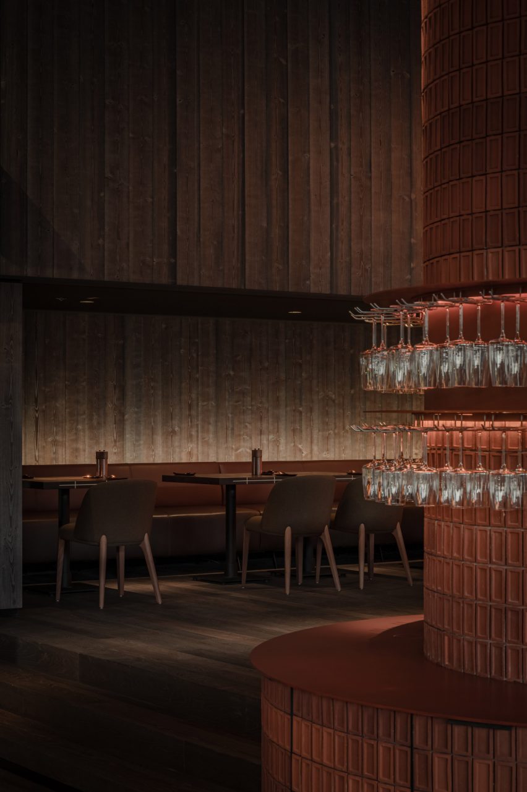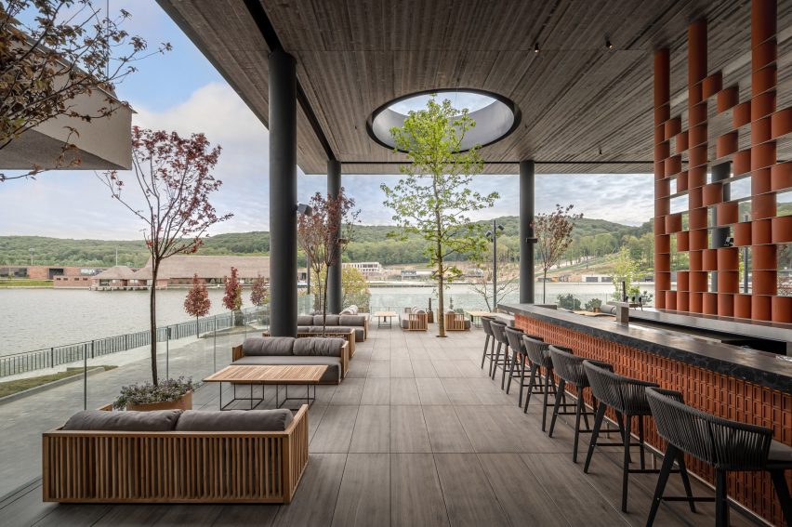Morris Adjmi designs Grand Mulberry building to evoke historic New York
US architect Morris Adjmi took cues from tenements that once housed Italian immigrants to create a new mixed-use building with a decorative brickwork facade.
Rising seven storeys, Grand Mulberry is located on a storied site in Manhattan’s Little Italy neighborhood.
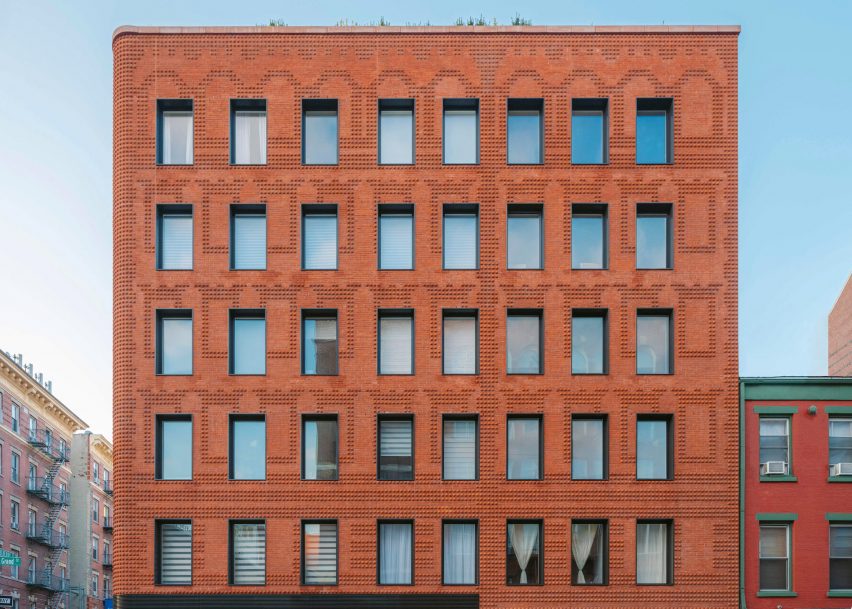
To design the new building, architect Morris Adjmi – who leads an eponymous local studio – took cues from the area’s history and architecture, including its tenement buildings dating to the 19th and early 20th centuries.
For the street-facing elevations, the architect designed a rounded corner and a grid of rectangular, punched windows surrounded by red-orange bricks. A distinctive “Morse code-like” pattern was created using bricks with domed extrusions.
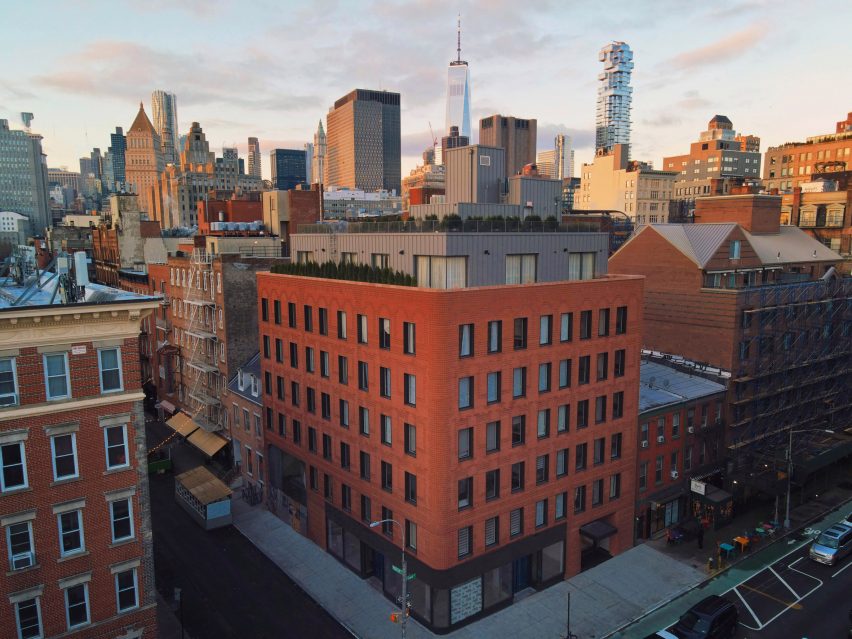
The domed bricks are arranged in a way that evokes the tripartite facade of a building that once stood on the site, making it a “ghost of the past building”, said Adjmi.
The ground level contains space for retail and a new home for the Italian American Museum, slated to open in 2024. The upper portion of the building holds a total of 20 condominiums.
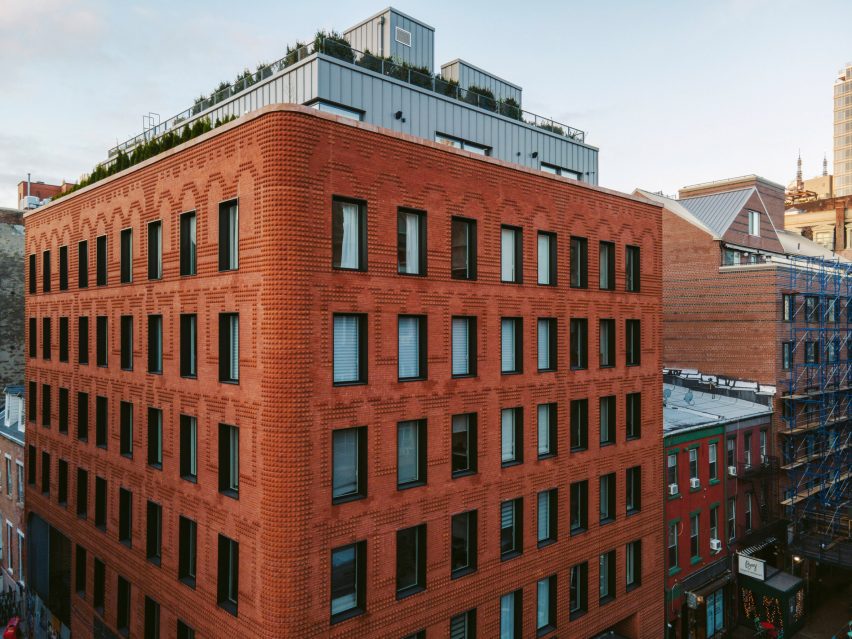
“Given the project’s setting, the objective from the onset was to design a building that was contextual yet unmistakably contemporary,” the firm said.
“With a nod to the traditional Italianate tenement embedded in its bones, Grand Mulberry is a brand-new building that does not completely erase the site’s history and that doesn’t necessarily make passersby mourn for the New York that was.”
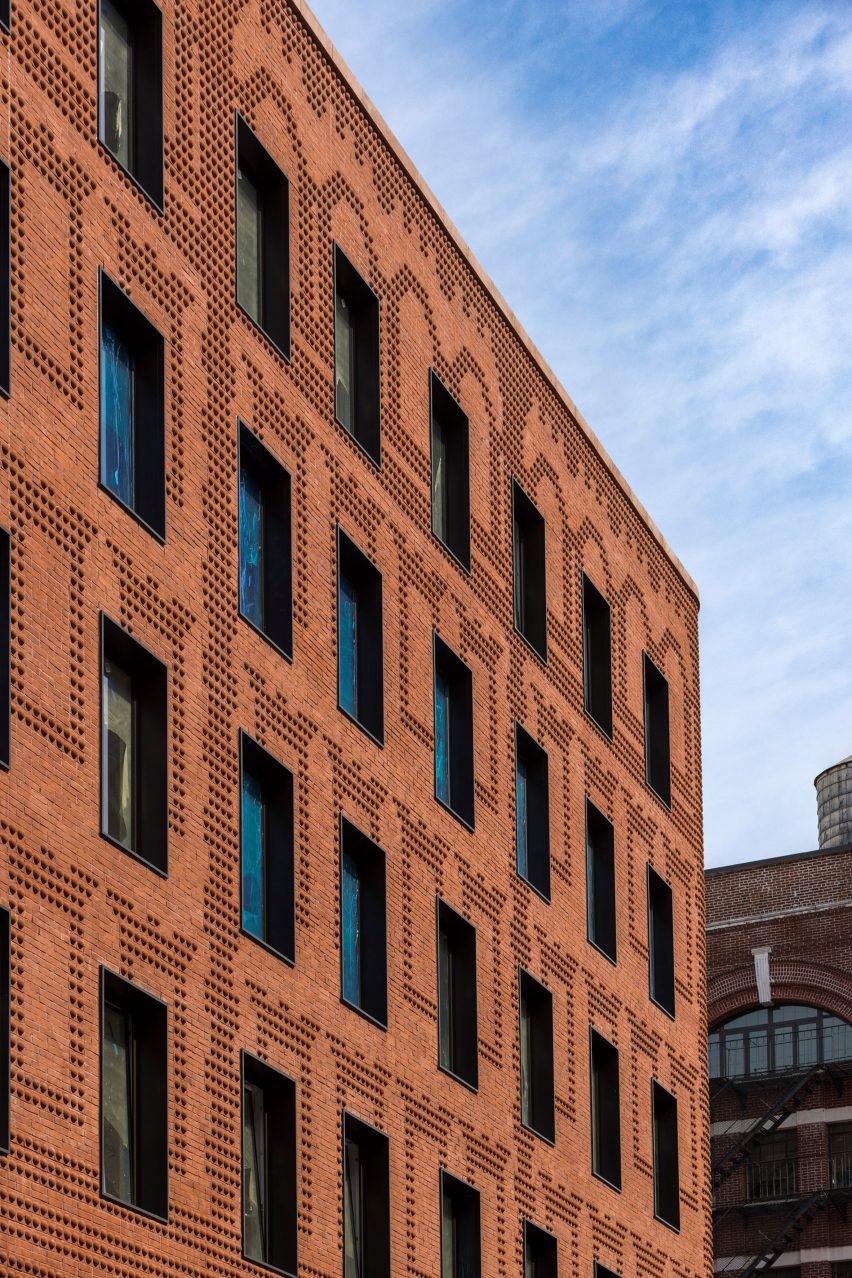
At the base of the building, the ornamental bricks – hand-moulded by Glen-Gery– form horizontal bands. At the middle and top levels, they are arranged to evoke pediment windows and arched widows, respectively.
“Looking carefully, one can see the mark of the traditional tripartite façade that consisted of a base, a middle and top layers, with differing details and brickwork used for each portion,” the architect said.
“At the same time, the bricks’ path and dimensionality create a visual texture that adds energy to the block, building on Little Italy’s distinct flavour.”
The rear elevations are faced with a combination of metal panels, concrete and bricks.
The building is topped with a cluster of volumes that is set back from the streetwall and wrapped in light grey cladding.
Within the building, the team drew upon traditional materials and techniques, the architect said.
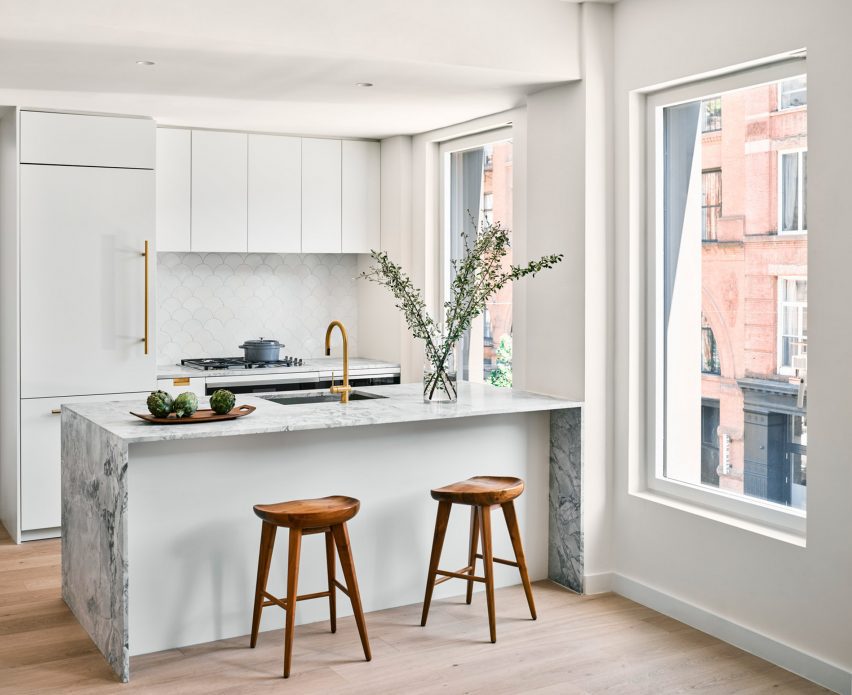
In the lobby, one finds black-and-white, mosaic-style flooring and plaster finishes. The residential units feature wooden flooring, marble countertops and decorative tile backsplashes.
Overall, the building “encapsulates traces from historical architecture while engaging with the neighbourhood”, the architect said.
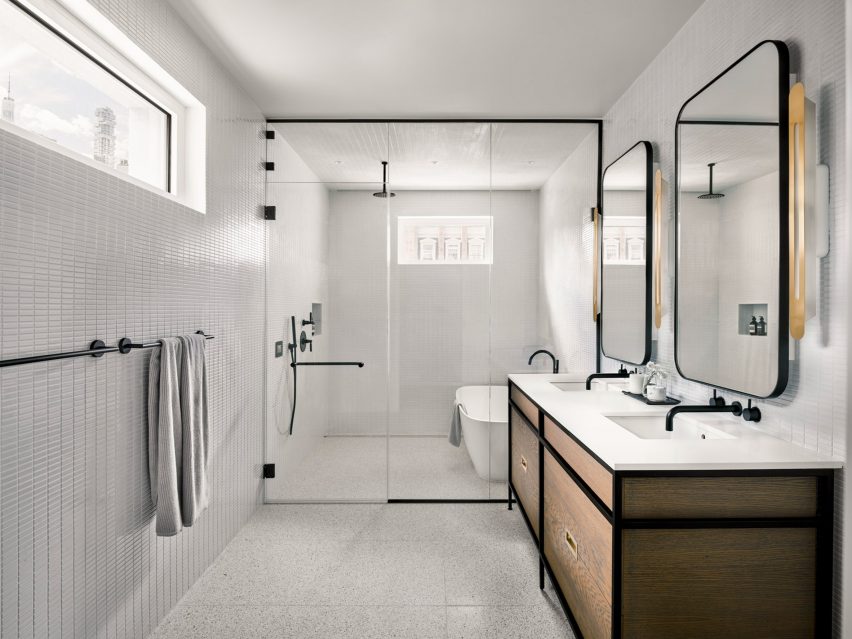
The building is named after its location on the corner of Grand and Mulberry streets – a site once occupied by brownstones that partly dated to the 1830s.
The site was famous for housing a bank that operated from 1882 to 1932 and was used by Italian immigrants.
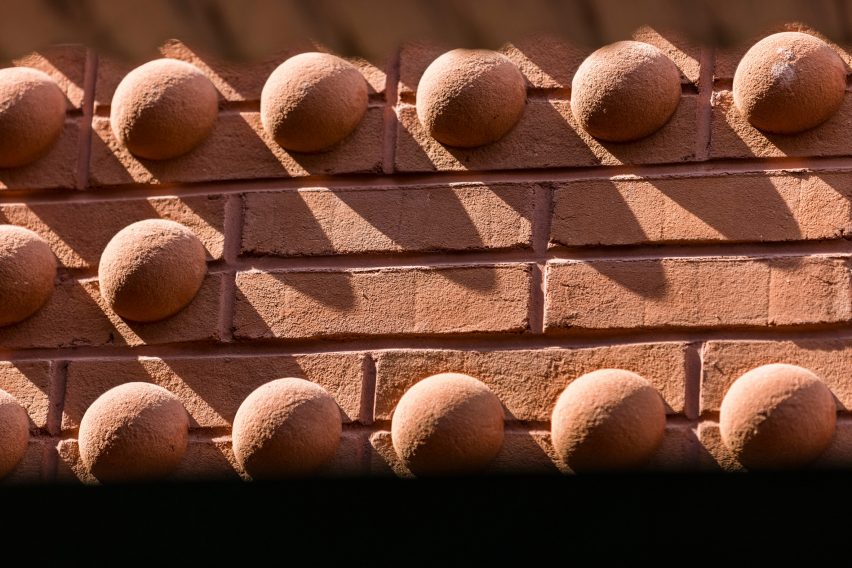
Born in New Orleans, Morris Adjmi began his career working with the Italian architect Aldo Rossi in the 1980s. After Rossi’s death in 1997, Adjmi established Morris Adjmi Architects in New York. The studio also has an office in New Orleans.
Its other projects include a 25-storey, glass-and-steel tower in Philadelphia that contains apartments and a hotel.
The photography is by Morris Adjmi Architects.

