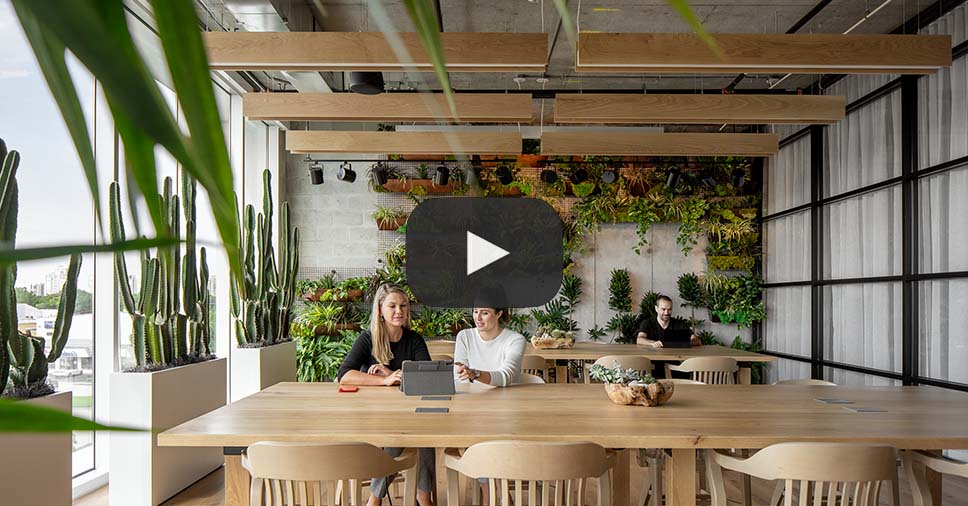climate-resilient great barrier reef house by JDA takes cues from surrounding marine life
the house at lizard island by JDA Co.
Australian architecture practice JDA Co. constructs a climate-resilient residence on the rugged fringes of Queensland’s Great Barrier Reef. Located on Lizard Island, the project emerged from the client’s aspiration to build ‘the greatest reef house in the world’. Employing a design that harmonizes with the surroundings, the house showcases a resilient exterior crafted from board-formed concrete. This robust material protects against extreme weather conditions while maintaining a gentle impact on the environment. Perforated copper blades lining the exterior act as debris shields that can withstand powerful cyclonic winds synonymous with the reef location.
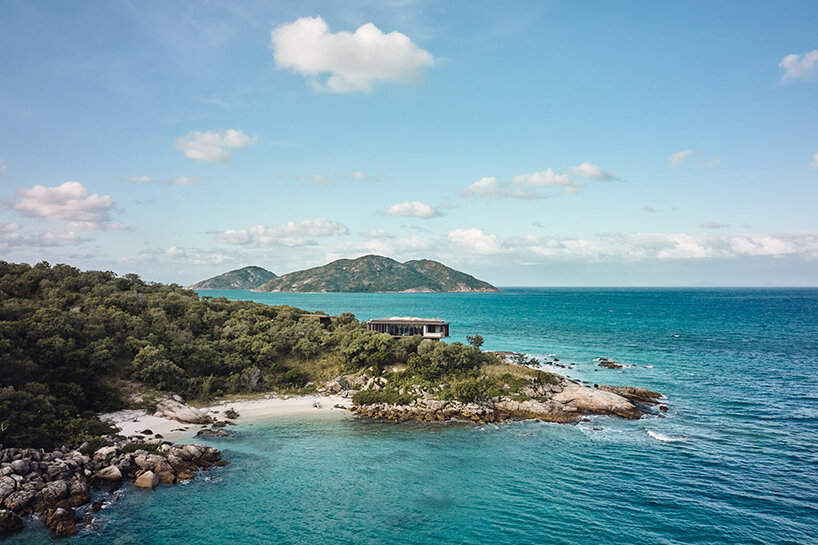
the house is located on the Lizard Island on the Great Barrier Reef | all images by Peter Bennetts
JDA introduces SITE-RESPONSIVE AND CLIMATE-RESILIENT design
In the challenging environmental context of its location, the construction of the house demanded ingenuity. Collaborating closely with the builder, JDA Co. (find more here) achieved a delicate balance between minimizing disturbance to the environment and creating a durable structure that stands the test of time.
The house is inspired by the rich geology and marine life on Lizard Island. The architectural plan is reminiscent of the stingrays. Narrow slit windows to the south and west act as ‘gills’ and are placed to direct prevailing breezes and allow the house to breathe on hot days. Every detail of the residence is meticulously crafted to create a shelter and a protective haven when needed. The exterior design seamlessly combines functionality and visual appeal with its robust concrete construction. This carefully chosen material ensures resilience in the face of the region’s winds, offering strength and stability. Enhancing the concrete exterior, perforated copper blades serve as dependable shields, capable of withstanding the strong winds that may arise.
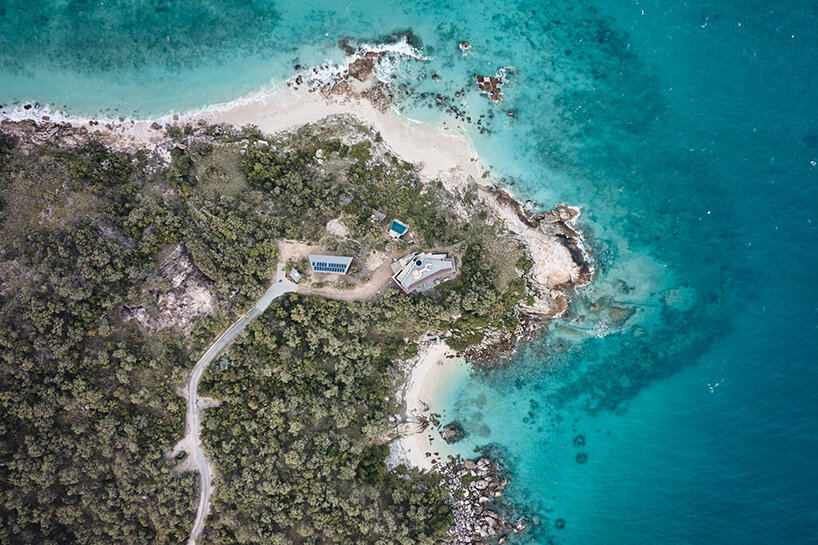
the house is inspired by the rich geology and marine life on Lizard Island
360-degree views of the great barrier reef
A central, curved stairwell serves as the heart of the house, seamlessly connecting its levels. As users ascend the stairs, they can gaze upward to find an oculus, allowing them to track the sun and moon’s patterns. The house is completed by a roof terrace and spa, offering panoramic 360-degree views of the surrounding landscape. Each of the three bedrooms is individually designed to capture vistas of nearby and distant scenic locations.
To bring warmth to the residence and showcase the vibrant natural environment, Rosewood timber, and copper materials are utilized. A large curving Emerald Quartzite kitchen bench, reminiscent of a conch, adds a touch of subtle green tones that harmonize with the hues of the landscape and reef beyond. The material selection is deliberately restrained, allowing the surroundings to take center stage.
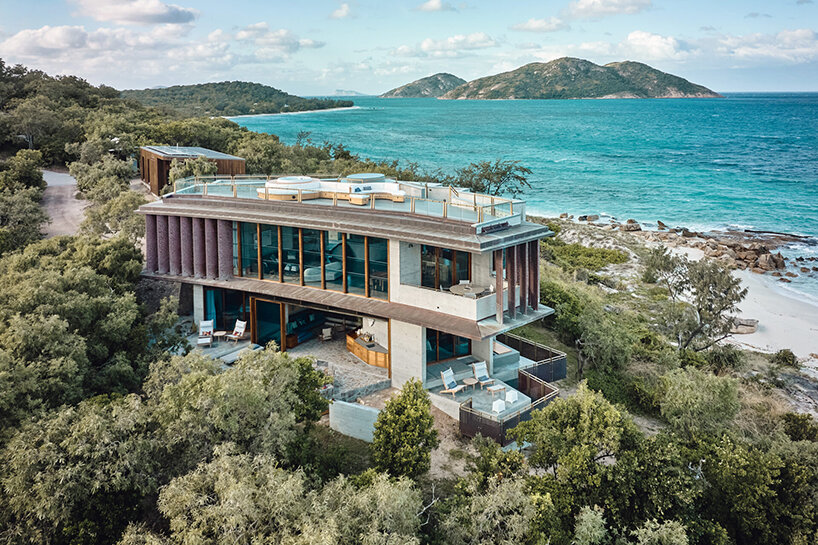
narrow slit windows to the south and west act as ‘gills’ directing breezes and allowing the house to breathe
JDA’s 3D LASER technology
To ensure the project harmoniously integrates with the landscape, it was crucial for JDA Co. to understand the challenging rock bed formation on-site. Before detailed design and construction, the design team utilized their in-house 3D laser technology, Spatial Ops, to explore, walk through, and seamlessly incorporate the landscape, even from off-site. This technology also documented the construction progress, accurately capturing building elements like the spiral stair formwork for contractors.
Fabricating most building elements off-site and shipping them to the island required a precise digital model, achieved through laser scanning. JDA’s experience on Lizard Island showcases the benefits of Spatial Ops technology, enabling the scanning of objects and places worldwide. It minimizes on-site time and facilitates data analysis within days of the site visit. The scanning technology and processes eliminate the need for travel to and from inaccessible locations, streamlining the entire project.

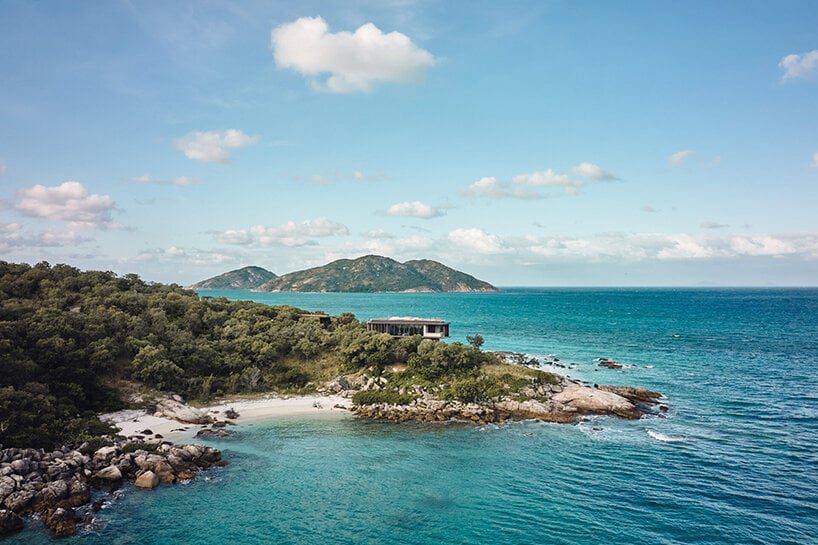
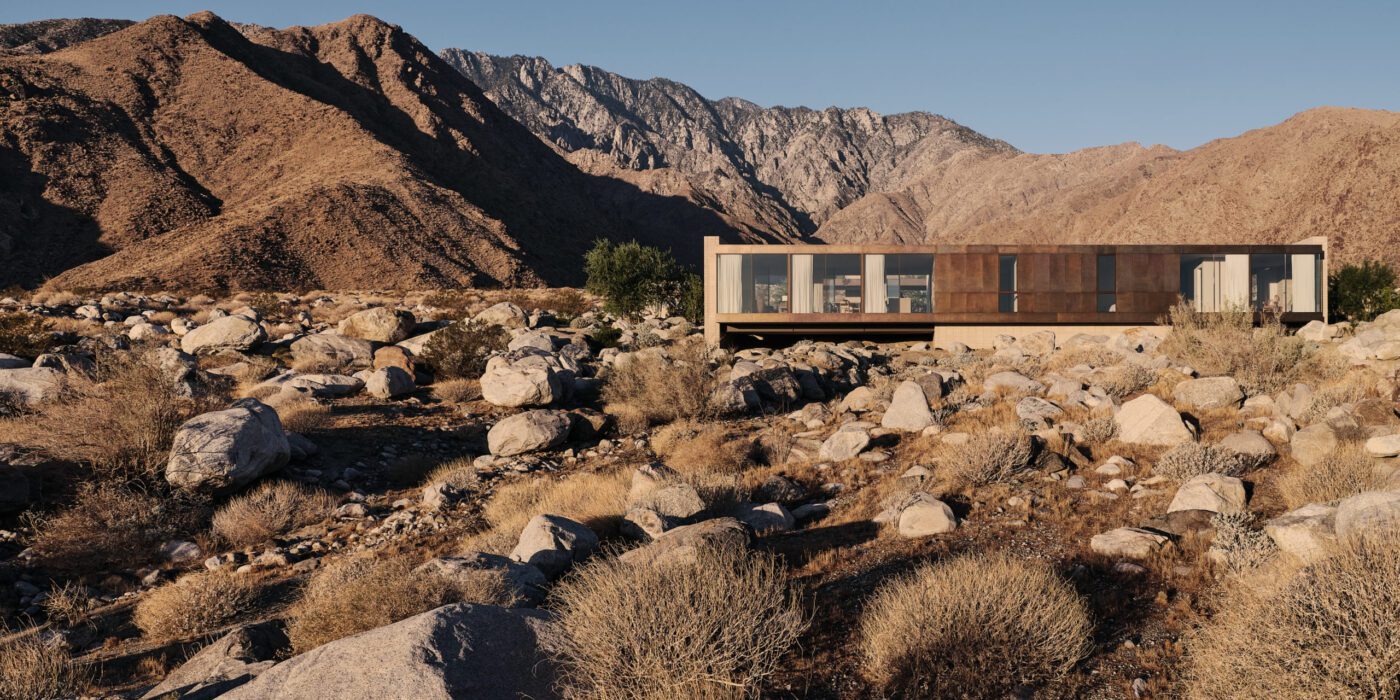

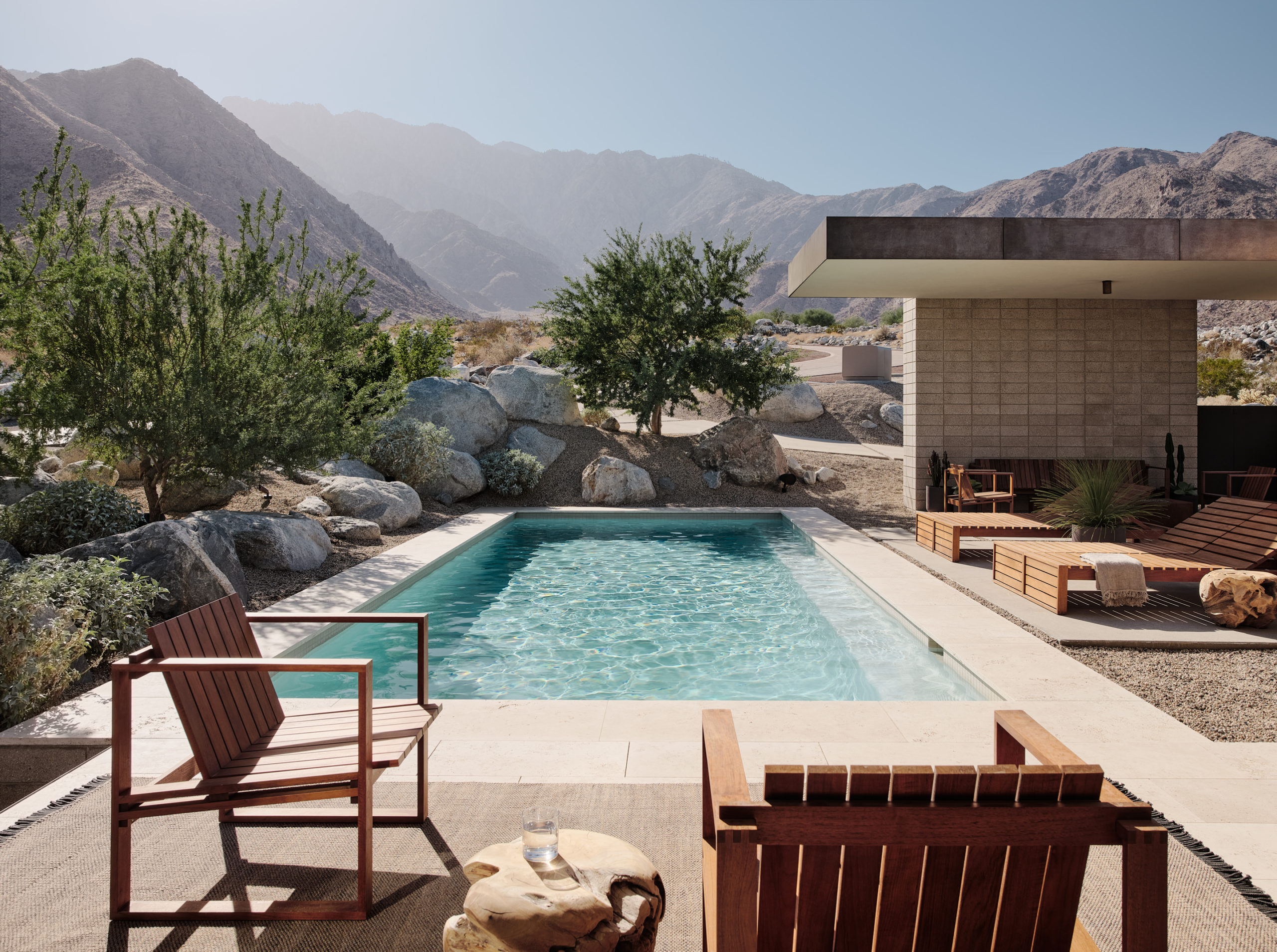 Lightly perched above the floor of the La Quinta Valley, this home adopts a classic desert modernist aesthetic. The home’s exterior cladding of earth-toned plaster and textured concrete masonry puts it in harmony with the similarly brownish desert, but the structure’s simple and elegant rectangular compositions offer a balanced contrast with the valley’s rugged, uneven and hostile character. In similar fashion, the small outdoor pool, sheltered in one of the home’s two courtyards, pairs well in tone with the constant clear-blue sky, but provides instead a refreshing alternative to the arid climate.
Lightly perched above the floor of the La Quinta Valley, this home adopts a classic desert modernist aesthetic. The home’s exterior cladding of earth-toned plaster and textured concrete masonry puts it in harmony with the similarly brownish desert, but the structure’s simple and elegant rectangular compositions offer a balanced contrast with the valley’s rugged, uneven and hostile character. In similar fashion, the small outdoor pool, sheltered in one of the home’s two courtyards, pairs well in tone with the constant clear-blue sky, but provides instead a refreshing alternative to the arid climate.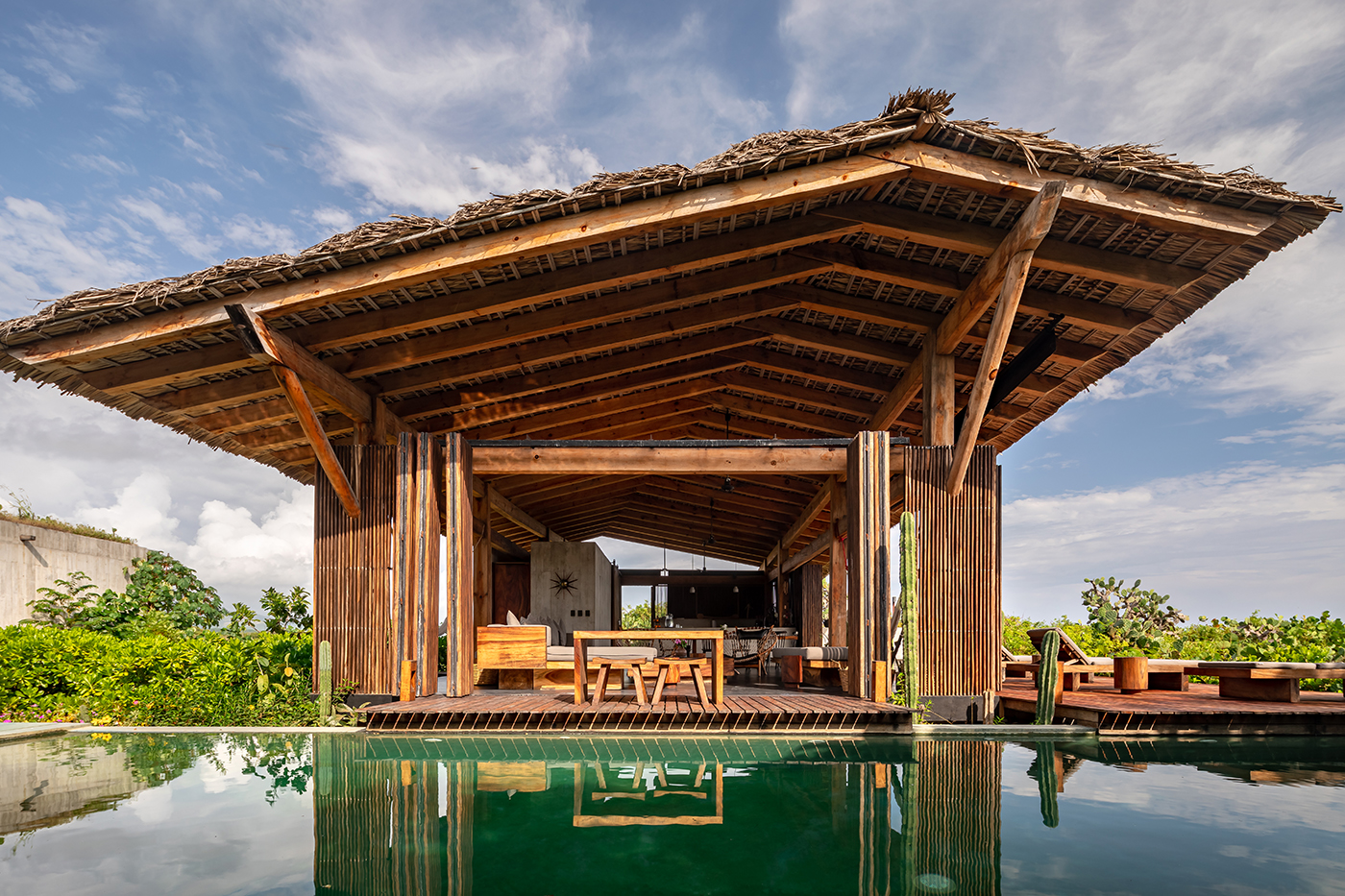
 This private home in the coastal town of Puerto Escondido uses vernacular materials to create a peaceful resort in line with the local architecture. But the concrete-cast pool which extends beyond the main room is undeniably modernist. It serves as its own micro-climate comfortably shielded by several canopies, both natural and man-made.
This private home in the coastal town of Puerto Escondido uses vernacular materials to create a peaceful resort in line with the local architecture. But the concrete-cast pool which extends beyond the main room is undeniably modernist. It serves as its own micro-climate comfortably shielded by several canopies, both natural and man-made.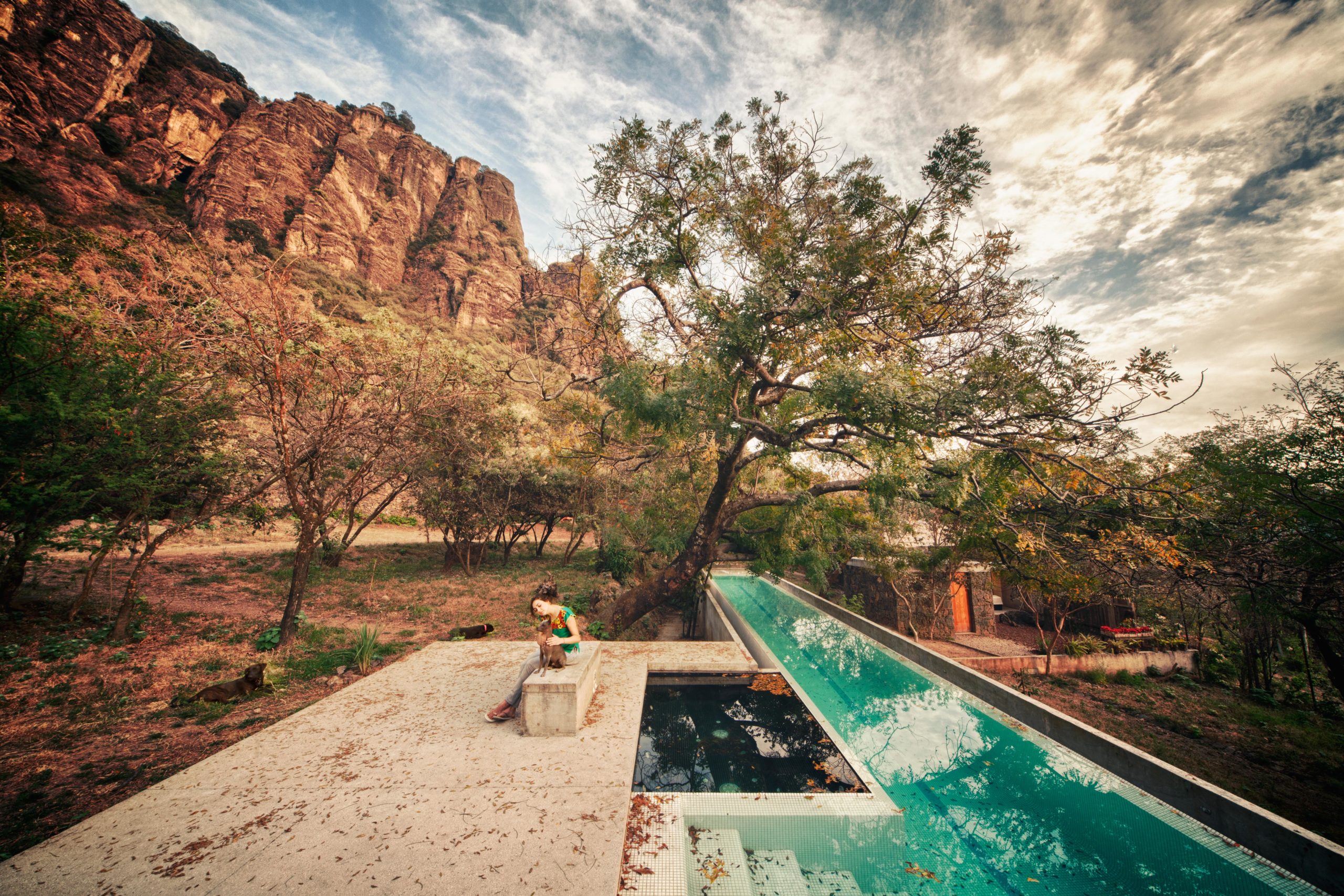
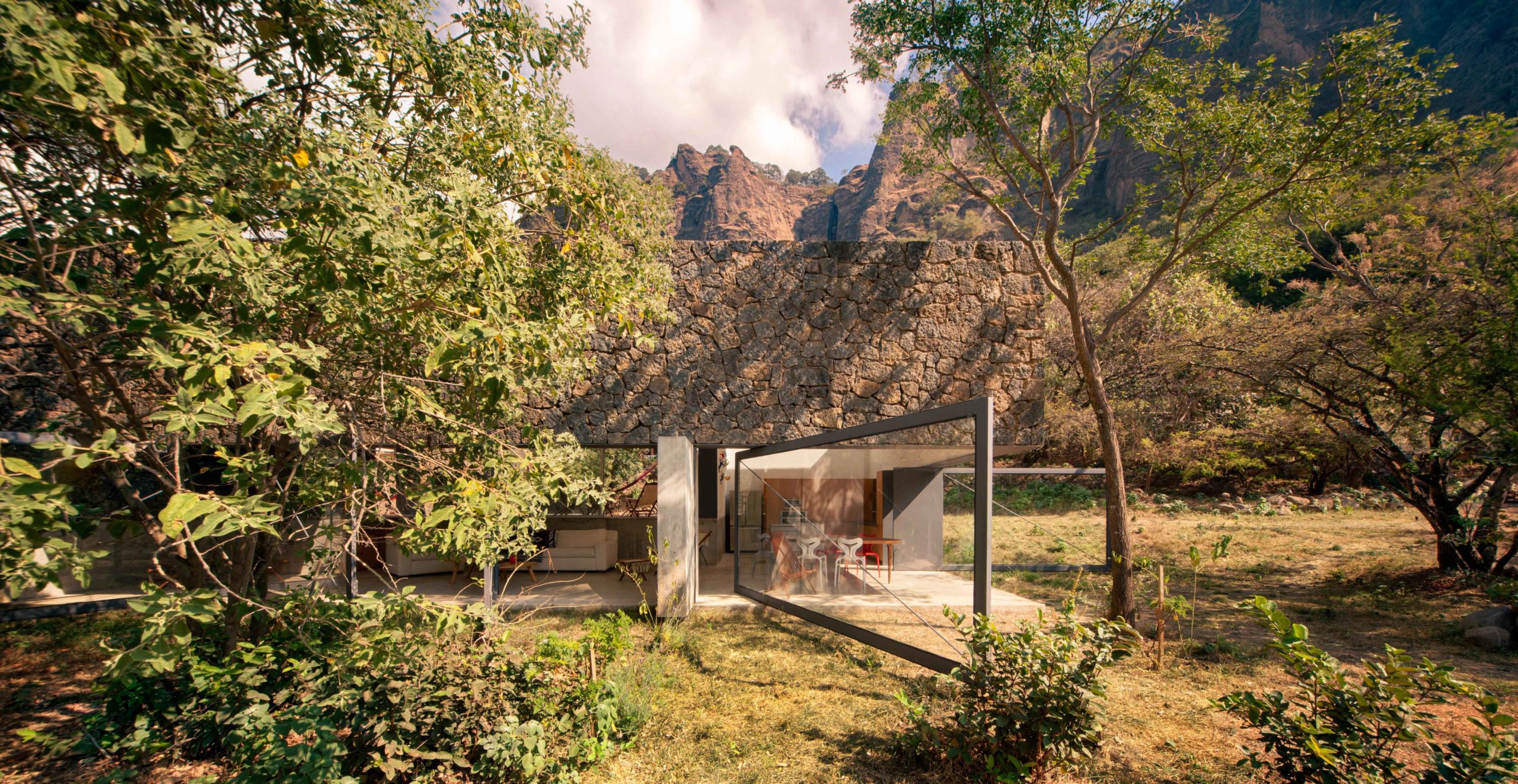 This rural home in Tepoztlán, Mexico is a tranquil abode flanked by the imposing rock mountains of El Tepozteco. The house brings together monolithic white volumes with vernacular rough stone sections, allowing nature to project itself onto the structure. Meanwhile, a lap pool nearby acts like the house’s miniature desert oasis; it crawls under trees’ dense foliage like an emerald-tinted river breaking through an arid landscape. The pool offers a peaceful place to enjoy the nature that surrounds and blankets over it.
This rural home in Tepoztlán, Mexico is a tranquil abode flanked by the imposing rock mountains of El Tepozteco. The house brings together monolithic white volumes with vernacular rough stone sections, allowing nature to project itself onto the structure. Meanwhile, a lap pool nearby acts like the house’s miniature desert oasis; it crawls under trees’ dense foliage like an emerald-tinted river breaking through an arid landscape. The pool offers a peaceful place to enjoy the nature that surrounds and blankets over it.
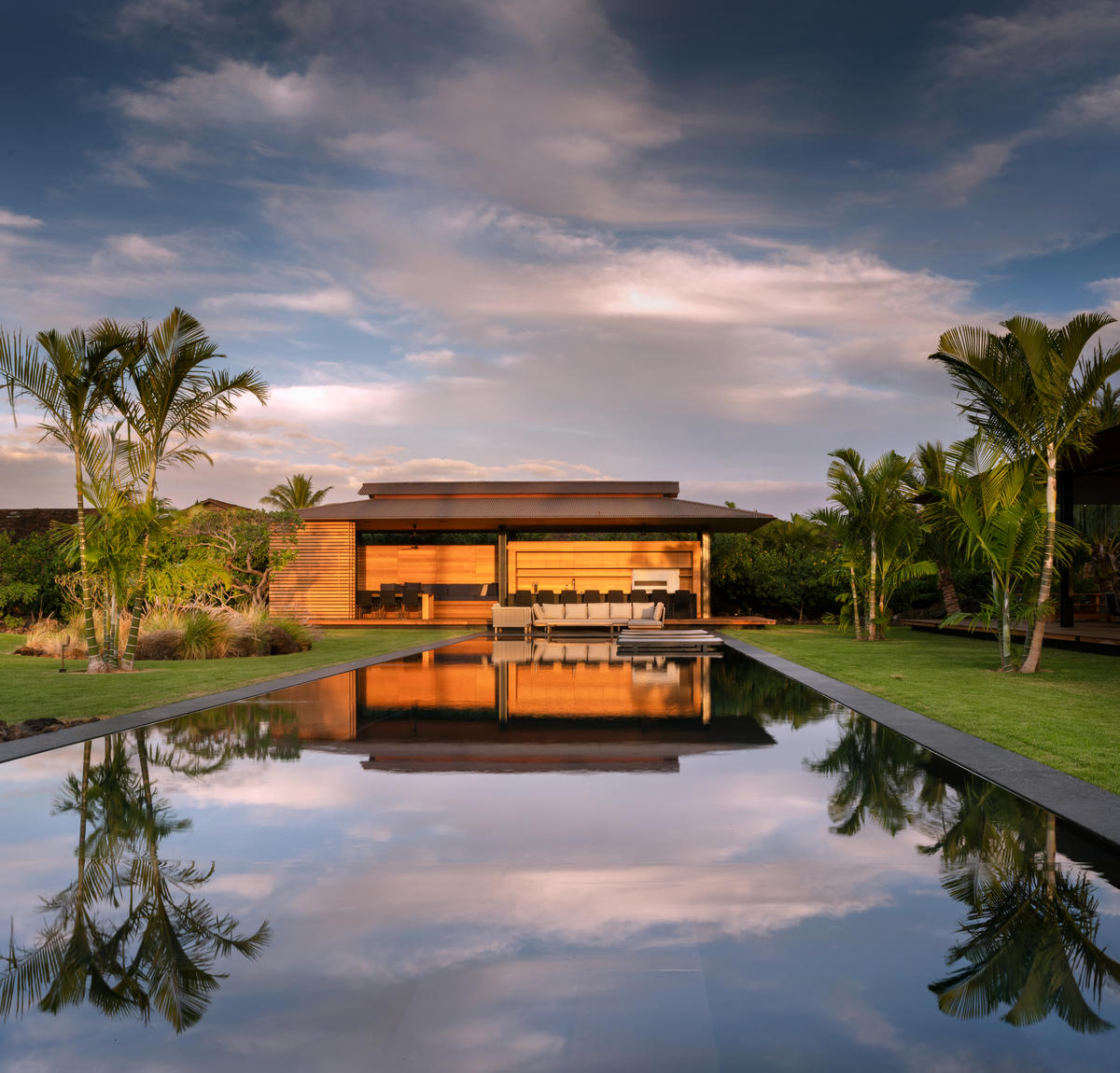


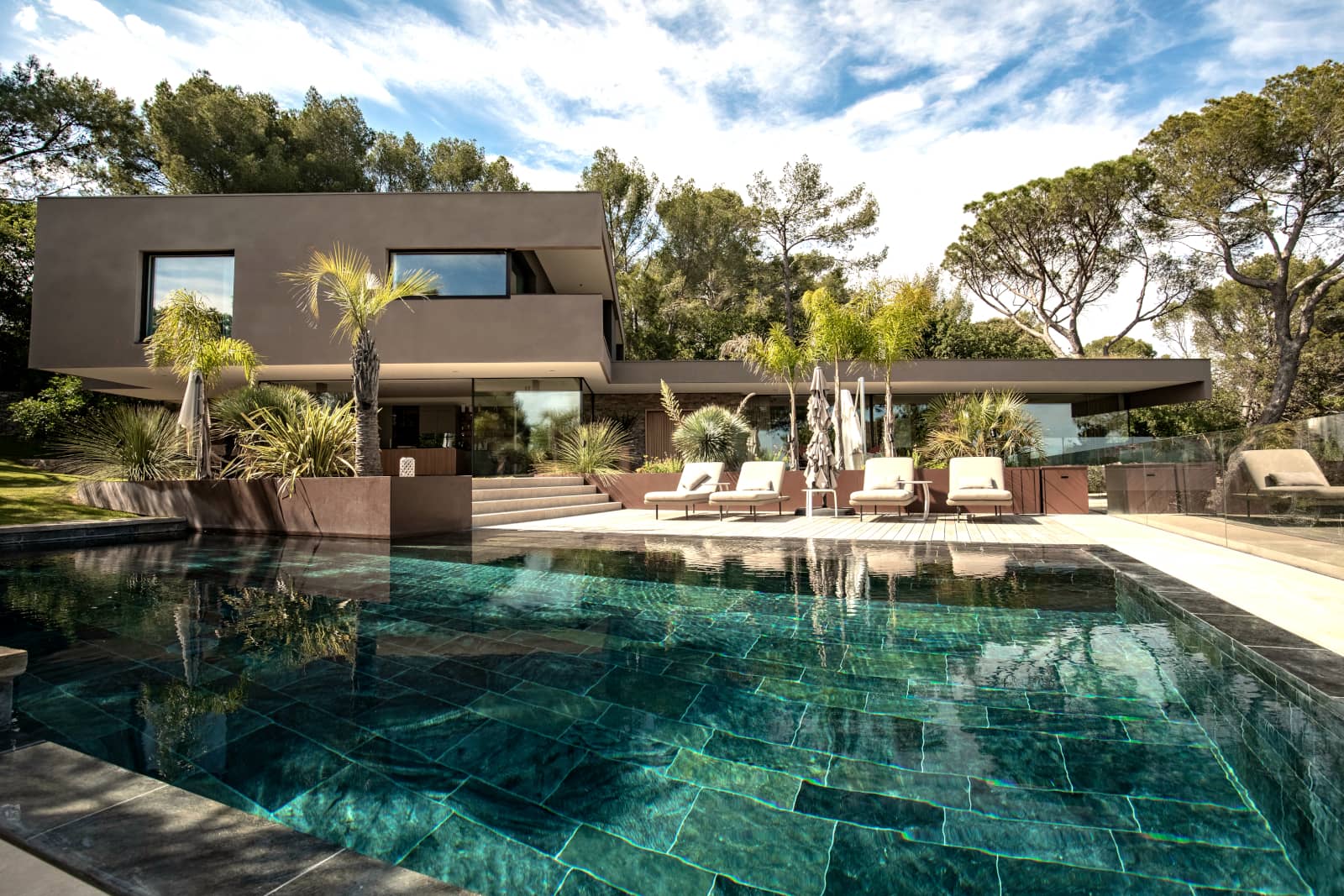
 Resting near the top of a hill in France, this new house takes advantage of the lot’s sloping angle to experiment with layering; from the house’s overlapping volumes to the stone walls guiding visitors down to it. As such, the house’s top floor acts like a belvedere overlooking the landscape further out. But right underneath it is the true surprise: a large tile-clad pool partly shaded by the diverse flora and from which visitors can continue enjoying the view in their bathing suits.
Resting near the top of a hill in France, this new house takes advantage of the lot’s sloping angle to experiment with layering; from the house’s overlapping volumes to the stone walls guiding visitors down to it. As such, the house’s top floor acts like a belvedere overlooking the landscape further out. But right underneath it is the true surprise: a large tile-clad pool partly shaded by the diverse flora and from which visitors can continue enjoying the view in their bathing suits.
 For this new pavilion in Geneva, GMAA – GM Architectes Associés had envisioned a wooden volume gently hovering above a water surface. Their final project achieves this vision with a subtly integrated pool — more closely akin to a pond — that turns into a perfect mirror on windless days. As opposed to the natural ponds on the pavilions’ grounds, this artificial one is kept spotless; a pure and perfect counterpart to the surrounding nature, reflecting and emphasizing the beauty around.
For this new pavilion in Geneva, GMAA – GM Architectes Associés had envisioned a wooden volume gently hovering above a water surface. Their final project achieves this vision with a subtly integrated pool — more closely akin to a pond — that turns into a perfect mirror on windless days. As opposed to the natural ponds on the pavilions’ grounds, this artificial one is kept spotless; a pure and perfect counterpart to the surrounding nature, reflecting and emphasizing the beauty around.