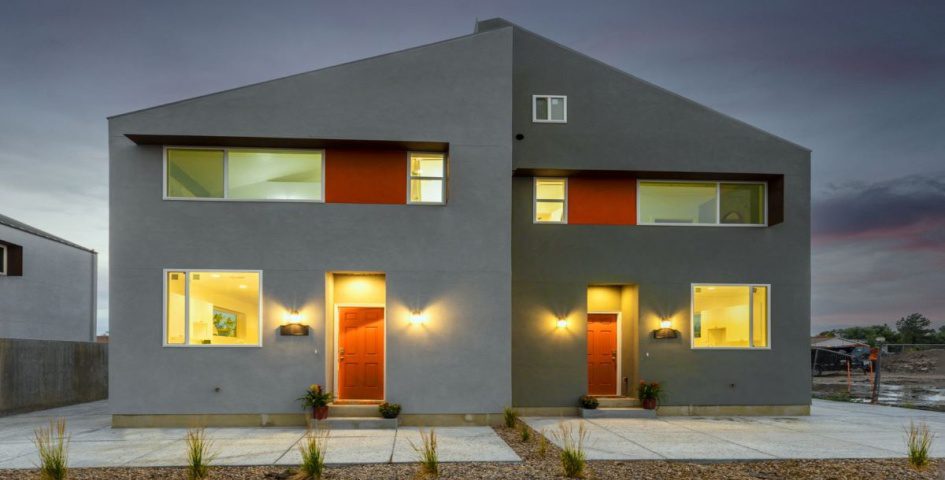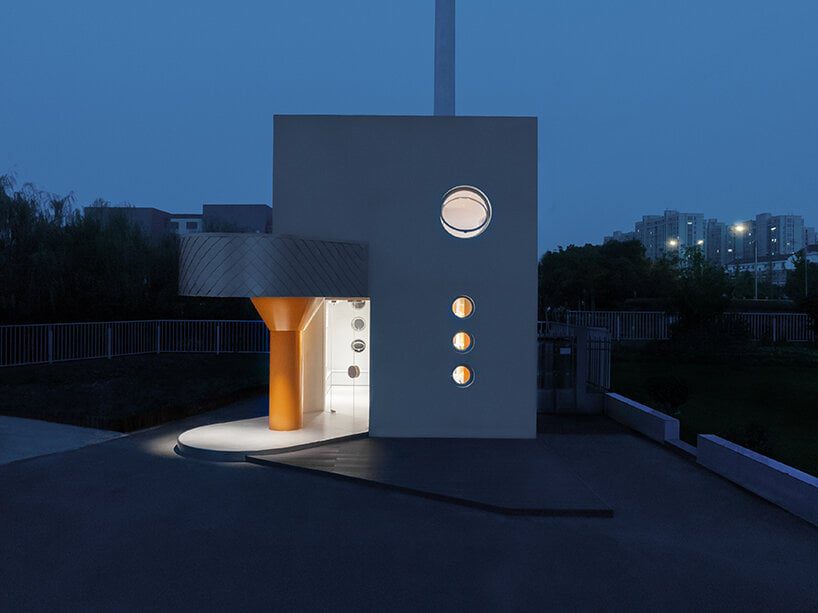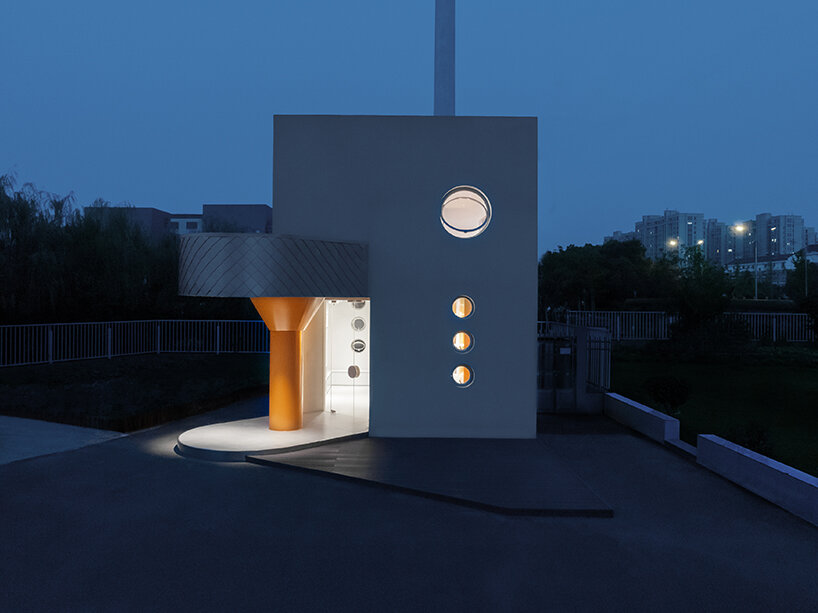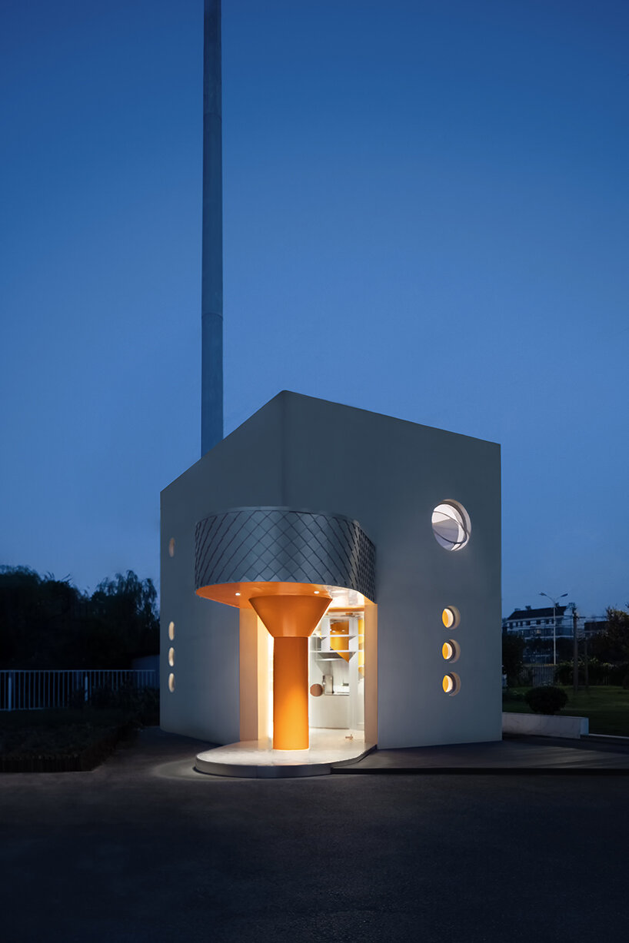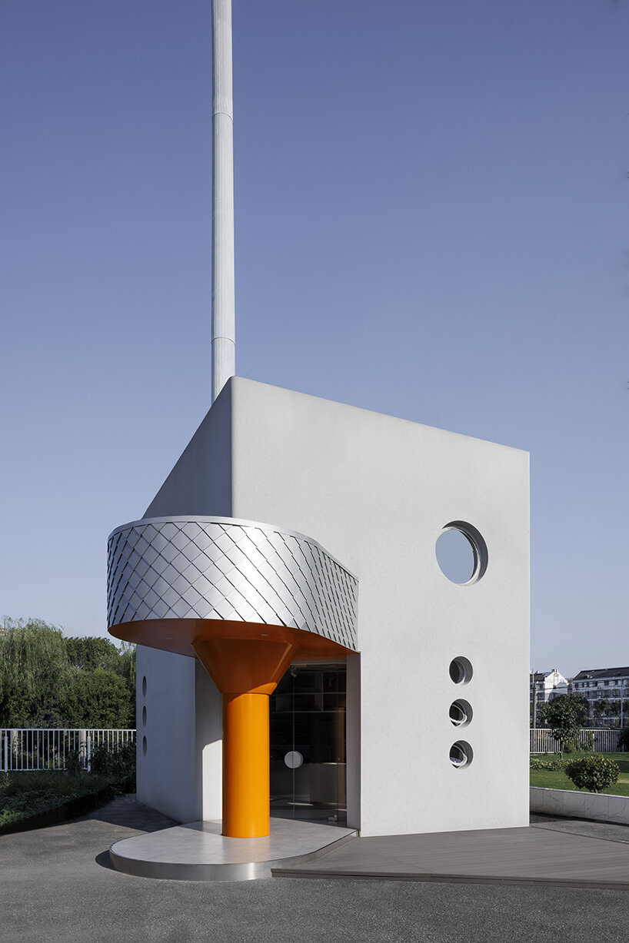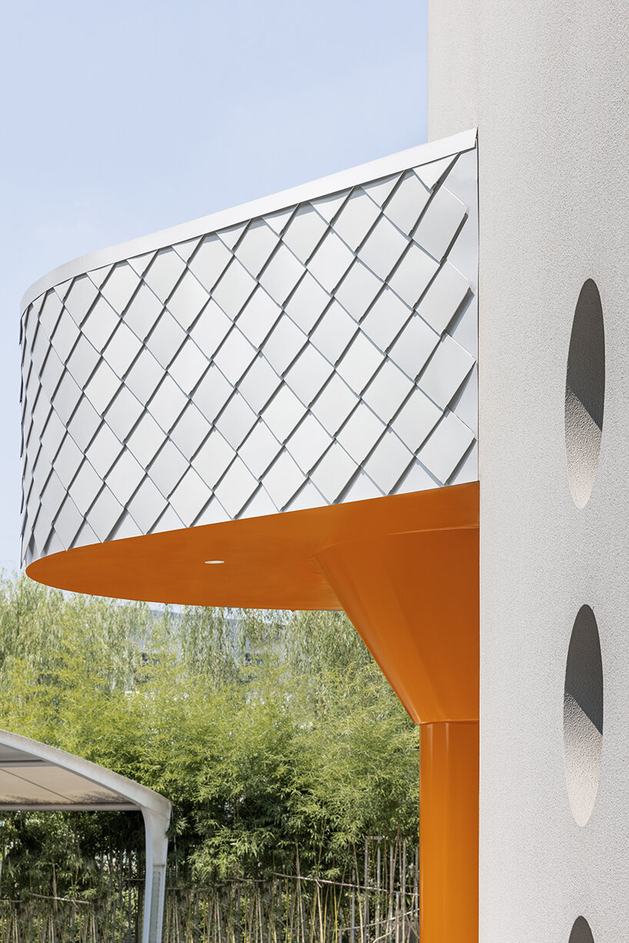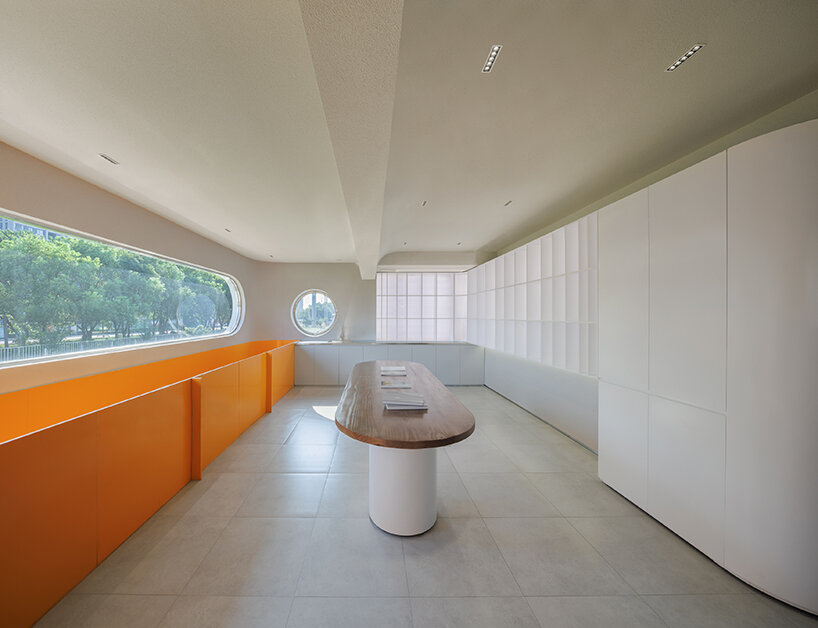SIPs for High-Performance Enclosures: Faster, Better, and Greater Value

Increased productivity
SIPs offer a huge productivity advantage that helps builders reach lower cycle times: building construction can happen at the same time as site development and foundation work. (With site-built construction, building can’t start until site development and foundation work are complete.) Then, once foundation work is done, you assemble the pre-built panels on site. It’s faster, creates much less waste, and there’s hardly any site restoration.
Builders using SIPs for high-performance enclosures typically see a 30% to 50% time savings over on-site construction, according to Rashkin. “Consider that the average days on-site for SIP construction is 65, compared to 95 days for stick framing,” he explained. “If costs are between $500 and $800 per day, shaving 30 days off your build time could translate to a savings of $15,000 to $24,000.”
Insulation against labor shortages
“Over 90% of builders and remodelers reported framing crew and carpenter shortages in 2022. On top of that, we have an aging workforce. The median age of US construction workers is 42, and the industry continues to struggle to attract younger workers. So, this massive labor shortage is almost locked in,” said Rashkin. Since the shortage is unlikely to be solved by an influx of workers, it needs to be addressed on the builders’ side.
SIP construction can help reduce labor shortages by eliminating the need for some trades, like framing, insulation, air sealing, and air barriers. It also reduces the scope of work for drywall, finishes, trim, inspections and testing, site clean-up, and waste removal (another large productivity bonus for SIPs versus conventional framing).

High-performance enclosures: better
“High-performance homes don’t only offer significant time savings for builders; they also result in a better quality enclosure,” Rashkin explained.
Moisture control
High-performance homes have more insulation, which can increase the risk of moisture control problems. First, added insulation raises wetting potential by increasing the temperature difference between the warm and cold sides of a wall. Second, it decreases drying potential by restricting air leakage.
“When building high-performance enclosures, we have so much more moisture risk that has to be managed, and we’re using materials and systems that are prone to quality control challenges,” said Rashkin. “This is a real problem when you consider that air leakage points in these tightly-sealed homes can create exponentially greater moisture flow than you’d see in a low-performance enclosure with widespread air diffusion.”
SIP construction is inherently better for minimizing moisture problems because it has ultra-low thermal, air, and vapor flow. “You’re taking the condensation problem out of the equation completely when it comes to moisture inside the construction assembly,” said Rashkin. “That’s a huge advantage for any builder.”
Air sealing
Air leakage represents significant potential for energy loss, disrupting the effective R-value of all the insulation you spent time and resources to install. Proper air sealing is the only way to get what you pay for from insulated enclosures. Plus, it helps protect the home from outdoor contaminants, like smoke and other air pollutants, and make the structure more resilient.
“I suggest aiming for a target air leakage level of 1.5 ACH50 or lower, a goal that’s readily achievable with SIPs,” said Rashkin. “SIPs optimize air tightness, automatically getting you to 1.5 ACH50 or lower. So you know you’ll reach your ACH50 target, no matter what your local code requires.”

