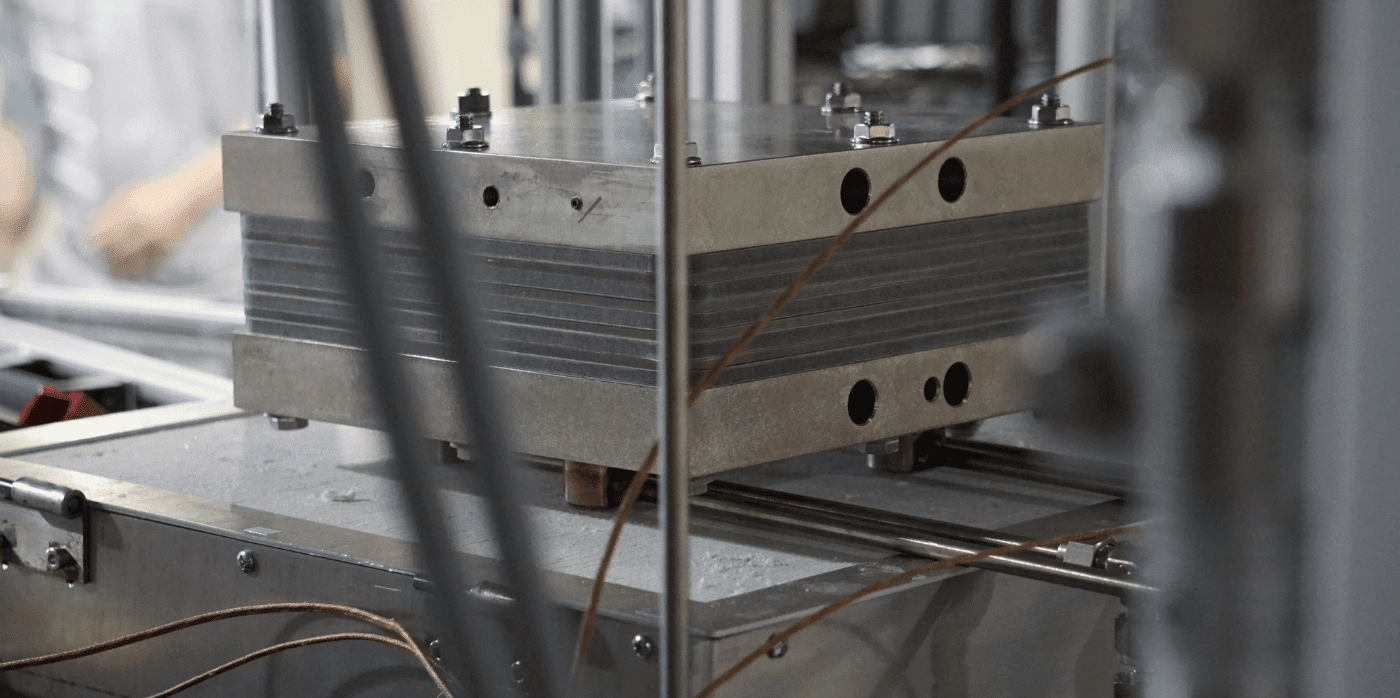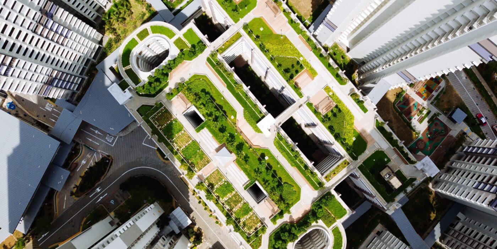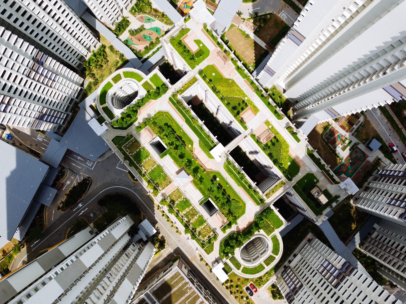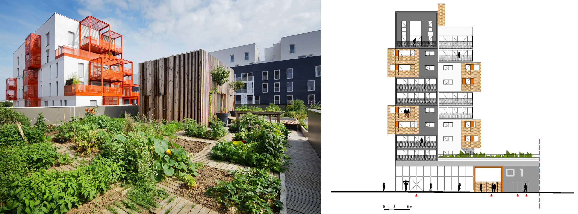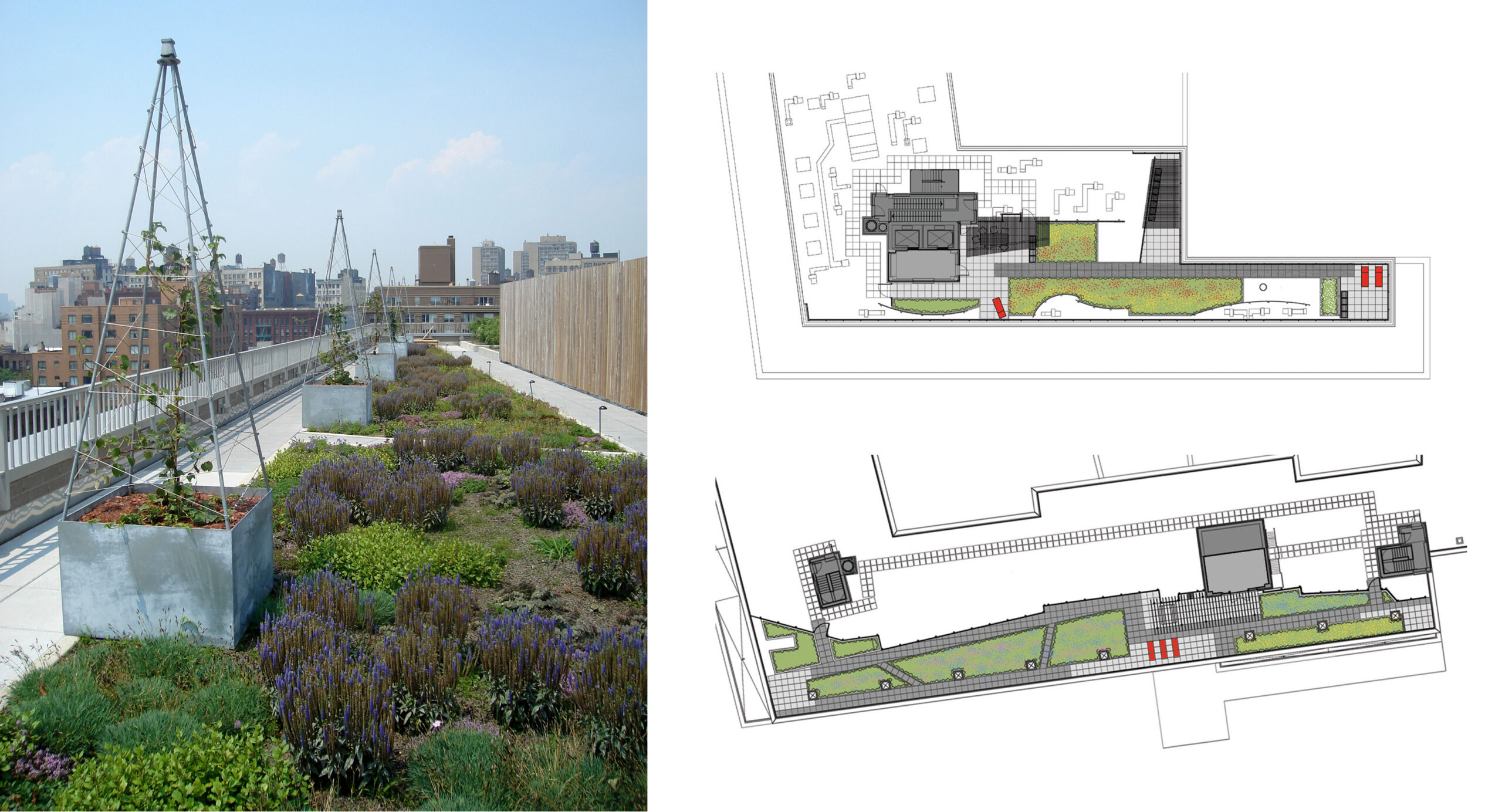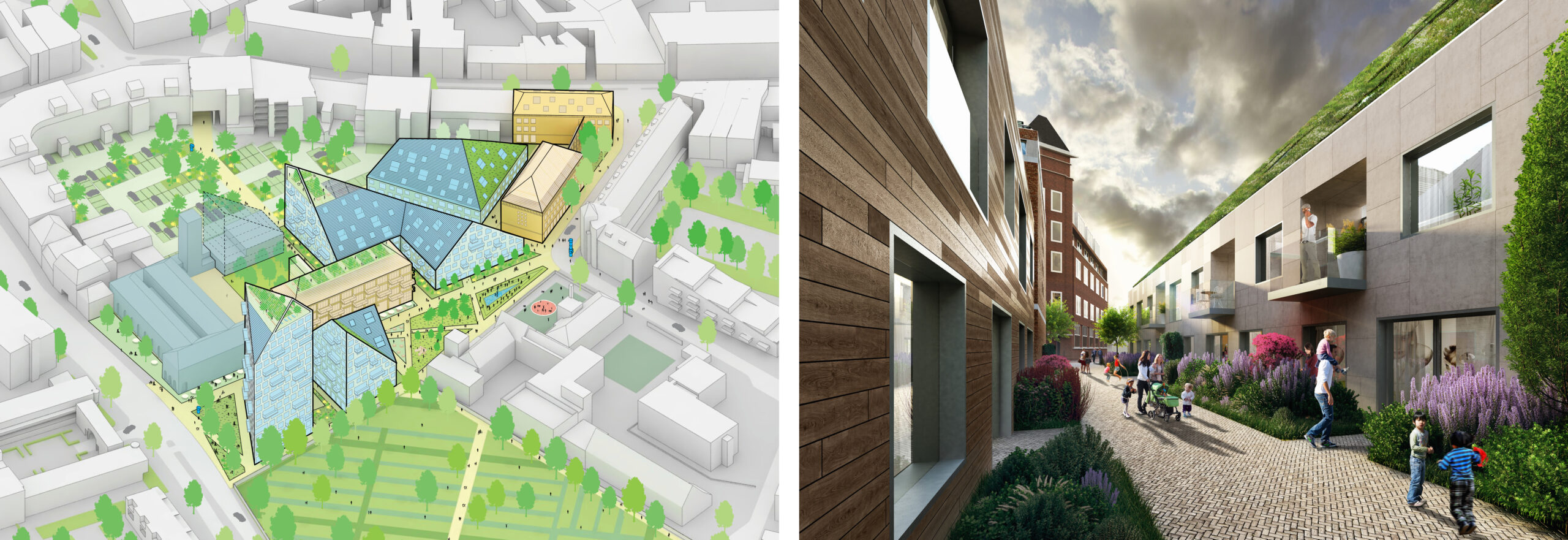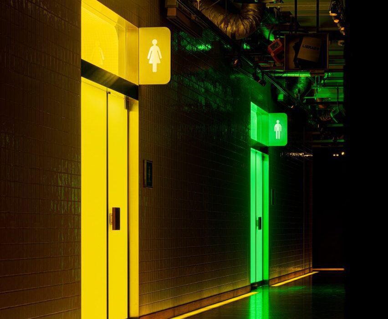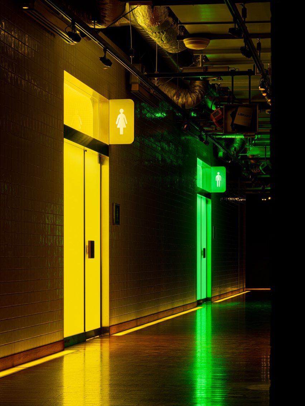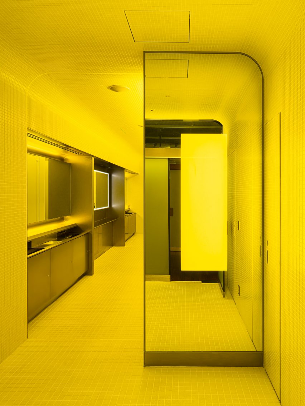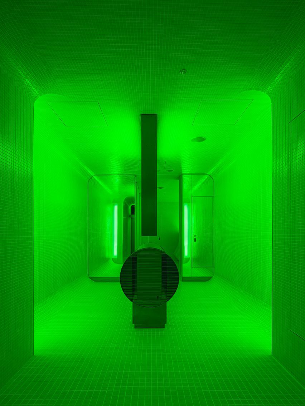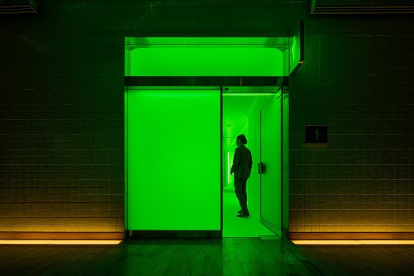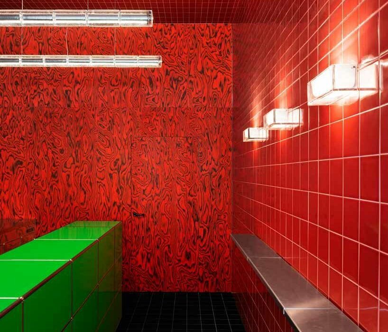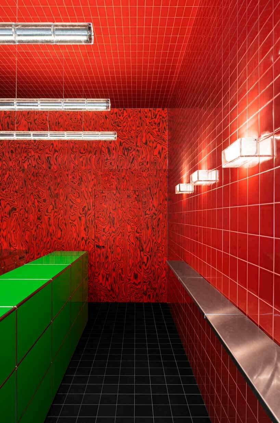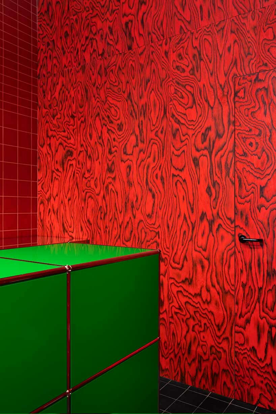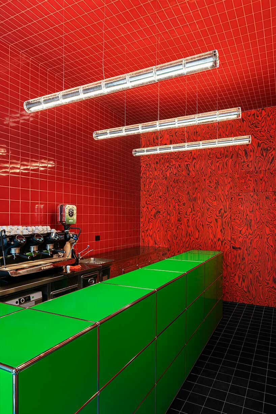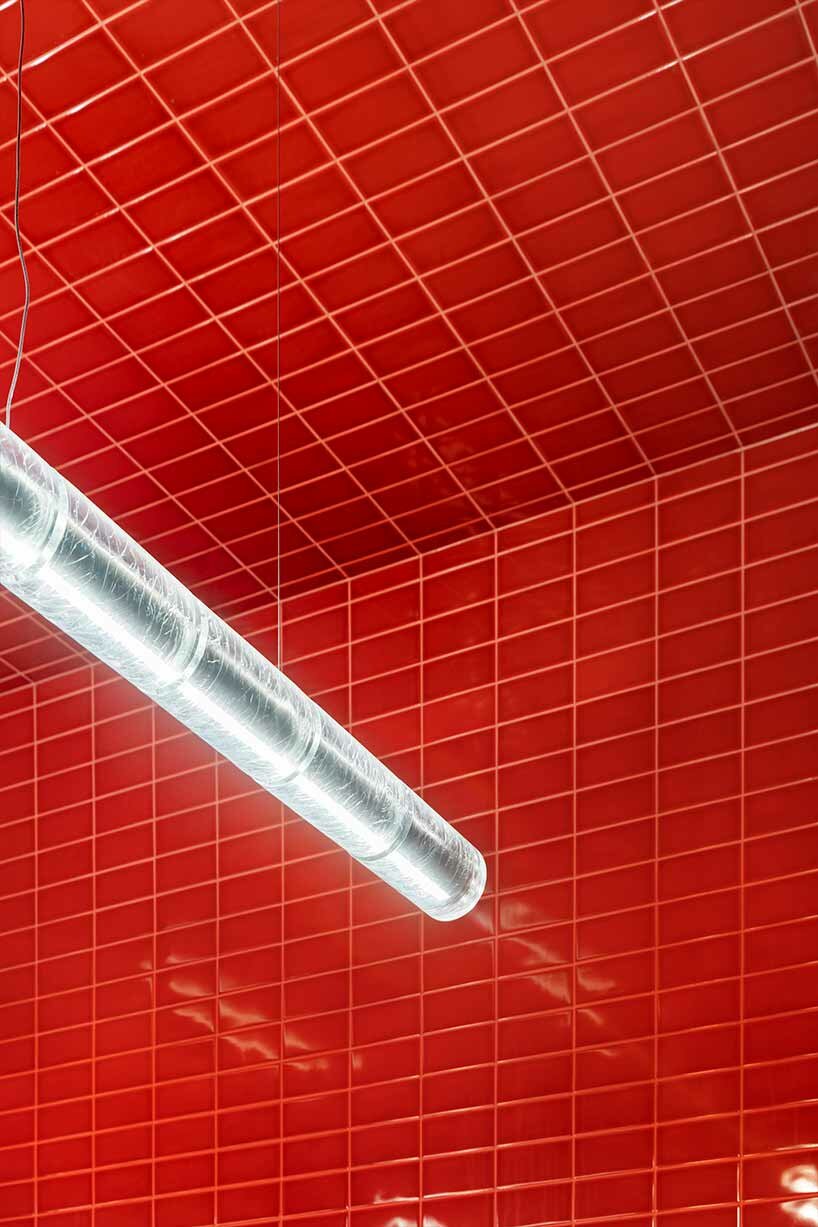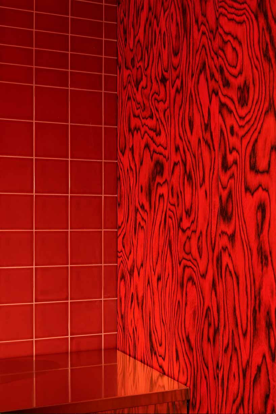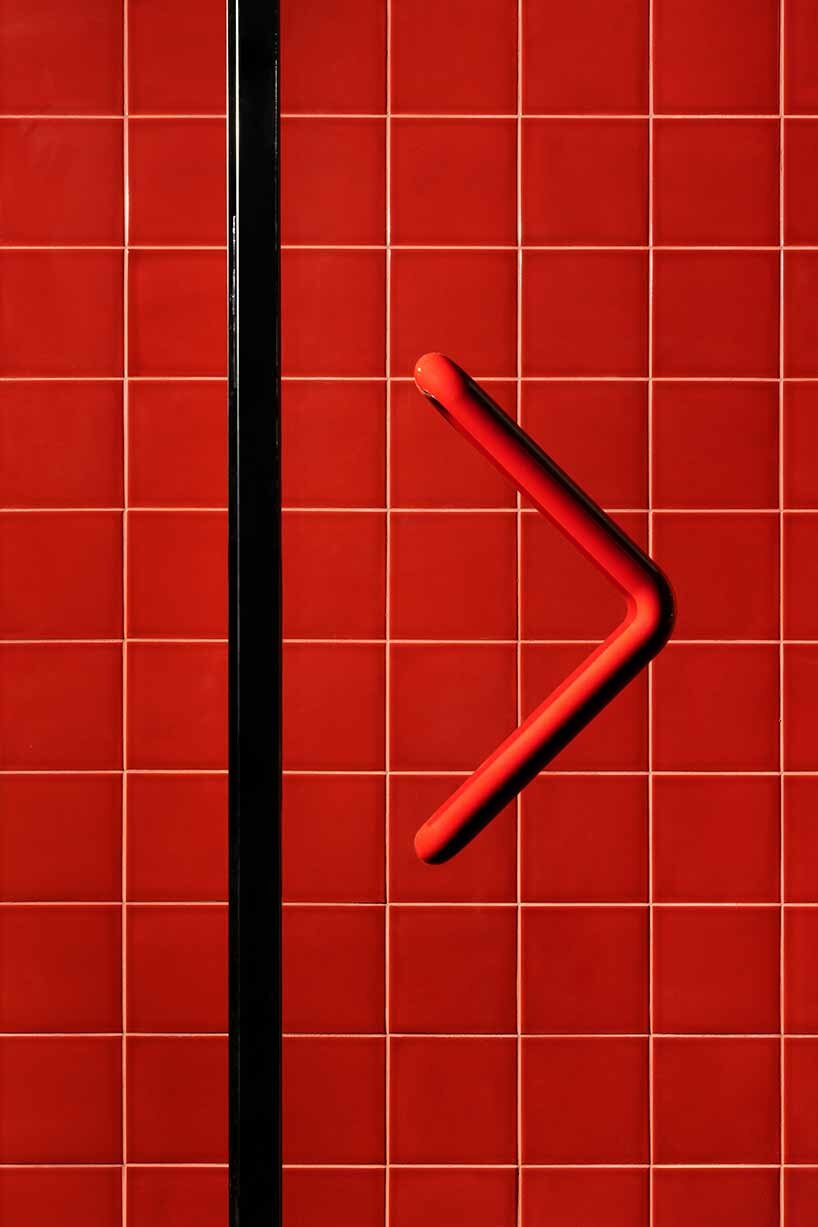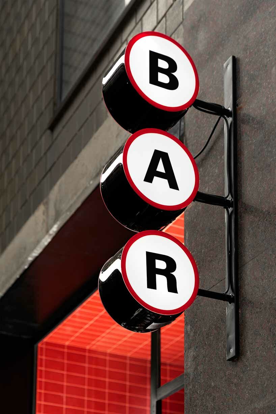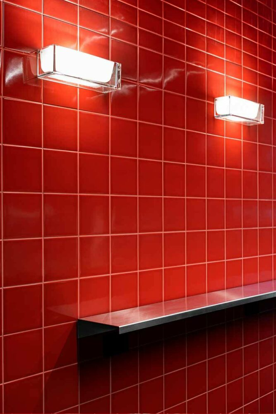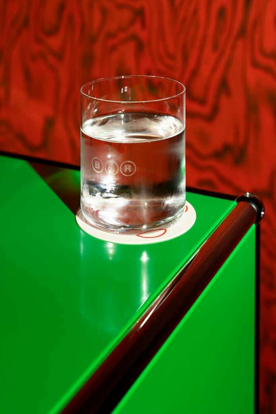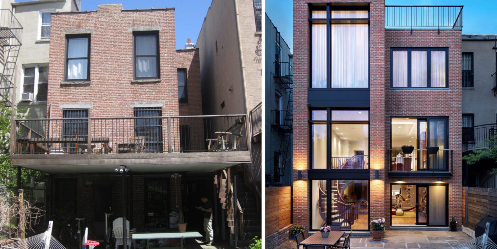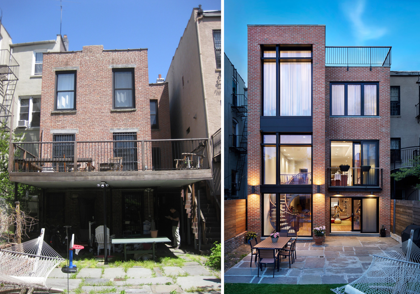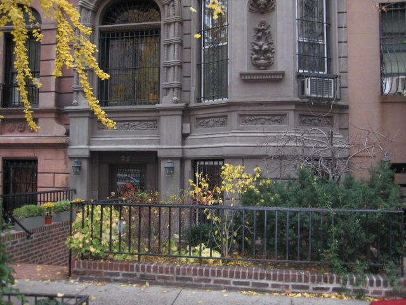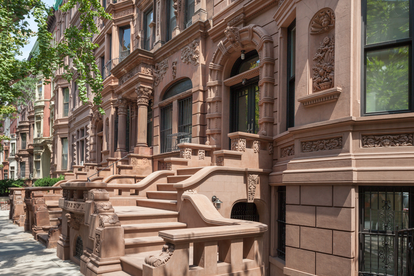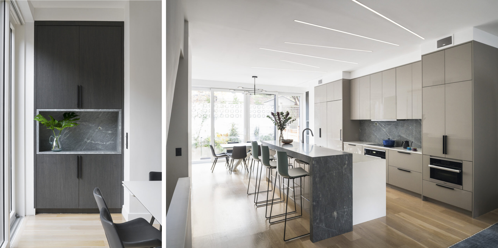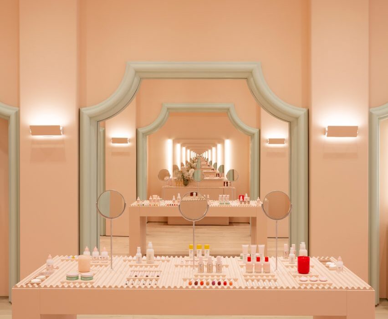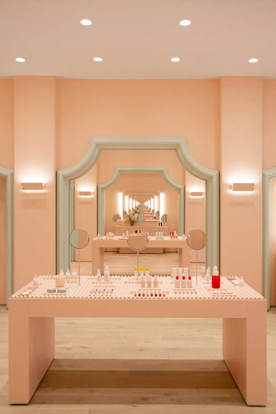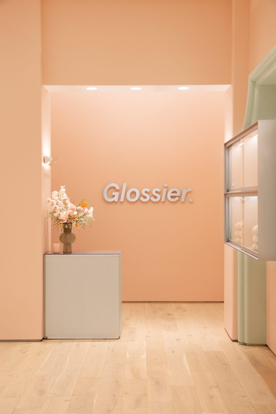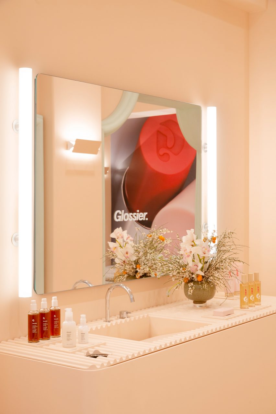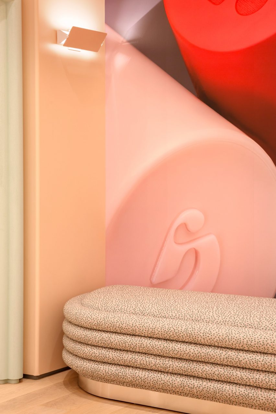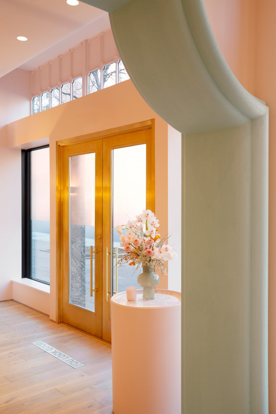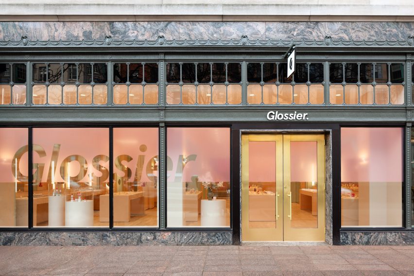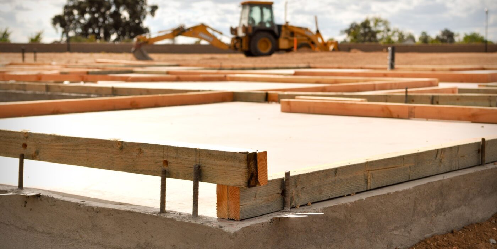Michael Ingui is a partner at Baxt Ingui Architects and the founder of Passive House Accelerator. The Accelerator is a catalyst for zero-carbon building and a collaborative media platform for practitioners, developers, and manufacturers working to create better buildings through Passive House design and construction.
We are in an incredibly exciting time as architects, designers and builders. Every day a new high-performance product enters the market, existing products are modified to perform better, and new solutions are identified. This is true whether the project is new construction or a retrofit, single-family or commercial. As the marketplace has expanded, more developers and owners have realized that they can build buildings that are healthier and more energy efficient with lower embodied carbon than in the past. Thanks to the growing competition and innovation within the market, these products also cost far less than they once did, and the kinds of sourcing difficulties that high-performance buildings experienced even five years ago are becoming a thing of the past, which has further contributed to the robust growth in the sector.
One of the most telling signs about the health of the emerging green building industry is the accelerated growth of Passive House construction across North America. Since 2014, the number of projects annually certified by Phius, one of two organizations through which one can obtain Passive House certification, has more than tripled. Meanwhile, the square footage of Phius-certified projects doubled from 2021 to 2022 — from 600,000 to 1.2 million square feet. This is in addition to the 37.5 million square feet of usable area certified by the Passive House Institute as of January 2023.
This would have been unthinkable less than a decade ago when Baxt Ingui Architects designed our first Passive House in Manhattan. Many of the challenges we faced were a lack of available materials and difficulty sourcing products. Passive House-quality windows on a brownstone receiving a full façade restoration was a first, and it required a public hearing. The window company, Zola Windows and Doors, collaborated with the Landmarks Preservation Commission and us to create a window they could approve. This helped pave the way for many successful Passive House projects to come. We are spoiled with the current options for readily available stock and custom skylights that meet Passive House standards, along with multiple interior and exterior shading options. For our first several Passive House townhouses, we were saved by a New Jersey-based custom skylight company, Fiore Skylights, who was able to help us work through many of the details we were doing for the first time on this project.
These kinds of growing pains stifled the growth of the high-performance building industry in North America. Design teams and manufacturers were hesitant to fully embrace what was often seen as an immature market. The lack of early adopters only compounded problems with access to materials and limited product options. Within the last few years, this hesitancy has eroded as sourcing networks have expanded and knowledge about the benefits of Passive House and high-performance construction has become more widespread. Consequently, the flood gates are now opening, and we are seeing loads of new high-performance products enter the market.
One of the most critical components to any high-performance construction project is the air barrier. When we began doing Passive House construction more than a decade ago, it was extremely difficult to source fluid-applied membrane air barriers in the U.S. Oftentimes, the only product that was readily available was manufactured by Sto Corp. Sto continues to be one of the air sealing products of choice for many, but now they have been joined by several others, including Intelligent Membranes, Partel, Rothoblaas, Prosoco and Pro Clima.
Creating more airtight envelopes is certainly integral to improving building performance and pursuing Passive House certification, but it plays a more important role in buildings than you might think at first glance. Airtightness is a crucial part of the building’s wall system because it keeps the conditioned air inside separate from the unconditioned air outside. This translates into the lower heating and cooling costs associated with Passive House design.
Air sealing is also important from the perspective of occupant health. Rather than haphazardly finding pinholes and other seams or cracks through which to travel, all air that enters the building is directed through mechanical ventilation systems — another feature of Passive House construction. When outfitted with a filtration system, these ventilation systems can provide a constant supply of fresh air for occupants that is free of pollutants and allergens. For people with allergies in high pollen areas, this can be life-changing. For those who live in areas where wildfires are common, a more robust system outfitted with charcoal filters can keep their homes virtually smoke-free.
All-in-one mechanical systems (known as energy recovery ventilators [ERVs] or heat recovery ventilators [HRVs]) are currently available that provide not only mechanical ventilation, but also heating and cooling. What is truly impressive about these systems is their size. Products that have been developed by manufacturers like Minotair and Ephoca can fit in a closet. While this may seem undersized at first glance, when a building has been properly insulated and air sealed, the amount of energy it needs for heating and cooling drops precipitously. Therefore, the need for enormous mechanical systems disappears. Sometimes you don’t even need the heat at all. This winter, I only had to turn on the heat in my own Passive House certified home in Brooklyn for a few nights.
Relatedly, the growth of heat pumps has been truly remarkable. Though they’ve been built by enormous manufacturers like Mistubishi, Daikan, and Fujitsu for years, they are becoming increasingly commonplace in new construction and retrofits. Rather than using natural gas or oil, heat pumps use electricity to efficiently heat and cool spaces, which helps reduce operational carbon emissions, particularly when paired with onsite and renewable energy generation. The same is true for electric and tankless water heaters, which will probably soon become industry standard.
The market for high-performance windows has also become exceptional, particularly in New York. In 2014, high-performance windows had to be ordered from Europe and there were only a few companies in the business of doing so. Moreover, most builders had never installed high-performance windows systems. Consequently, design options were limited, prices were outrageous, and months-long delays were inevitable.
Today, there are nearly two dozen high-performance window companies that include Zola Windows, Ikon Windows, Innotech Windows + Doors, EuroLine Windows, and Wythe Windows. Competition between these manufacturers is leading to innovations that are not only making high-performance more affordable, but also more varied. For designers, this means more options with respect to materials (wood, aluminum, or uPVC), dimensions, and configurations — including double hung. Builders are also far more accustomed to installing these systems and the process has gone from complicated (and sometimes contentious) to routine.
Another major change is that Landmarks Commissions have become more accustomed to high-performance retrofits. As I noted above, including a Passive House window on a townhouse just a few years ago almost always resulted in a months-long public hearing process. New York City’s Landmarks Preservation Commission was clear about what window companies had to achieve in order to be approved at staff level, and thankfully, window companies were able to successfully meet those requirements. This has been a significant game-changer, because window selection often drives the decision to pursue Passive House.
Finally, as the components that are necessary to make buildings more efficient become increasingly commonplace, a new generation of manufacturers is beginning to move beyond the problem of operational carbon and looking to how materials choices affect embodied carbon and human health. With respect to the former, this means using natural or recycled materials and manufacturing them without the use of fossil fuels. With respect to the latter, this means manufacturing products that do not release volatile organic compounds (VOCs) and harmful other chemicals during the beginning phase of their lifecycle (a process known as off-gassing).
Given the exponential growth in the high-performance marketplace that we’ve seen in just the last ten years, I believe the next decade is going to be defined by product innovation, improvements in sourcing, and new materials that ultimately make buildings healthier and more sustainable.
Judging for the 11th A+Awards is now underway! While awaiting the Winners, learn more about Architizer’s Vision Awards. The Early Entry Deadline on May 5th is fast approaching. Start your entry today >


