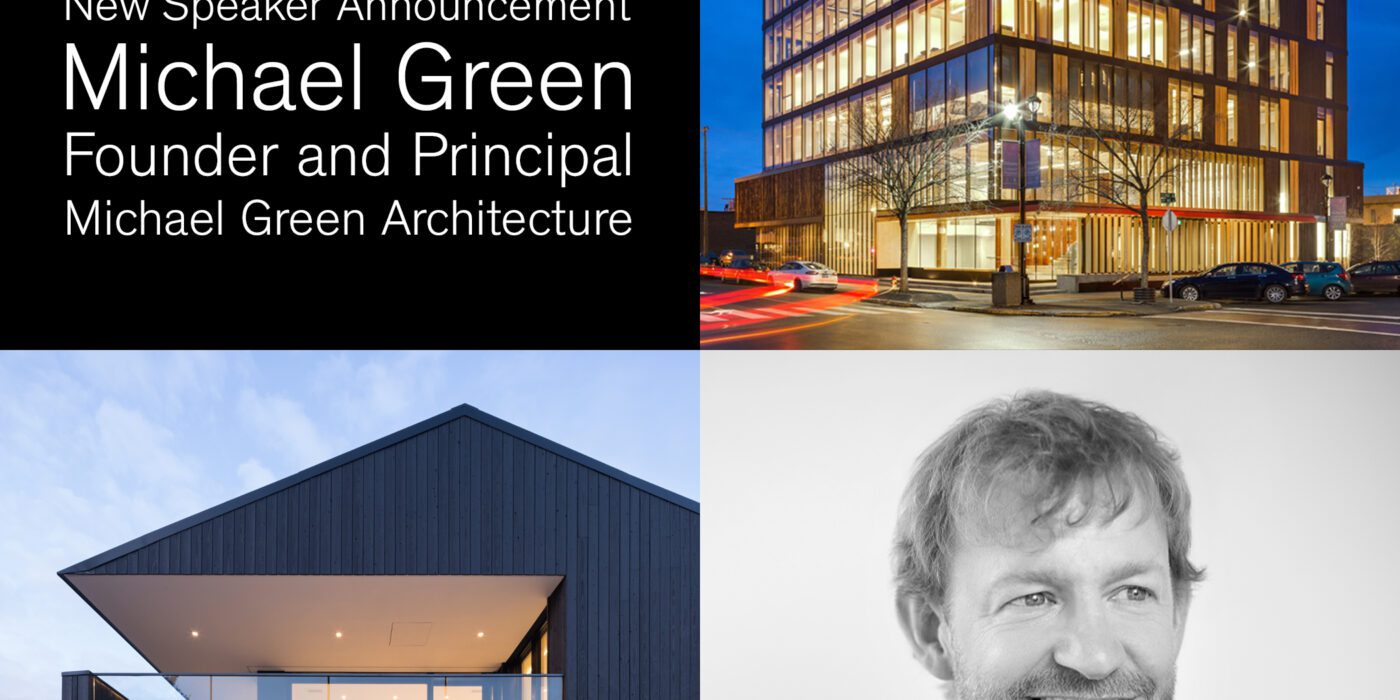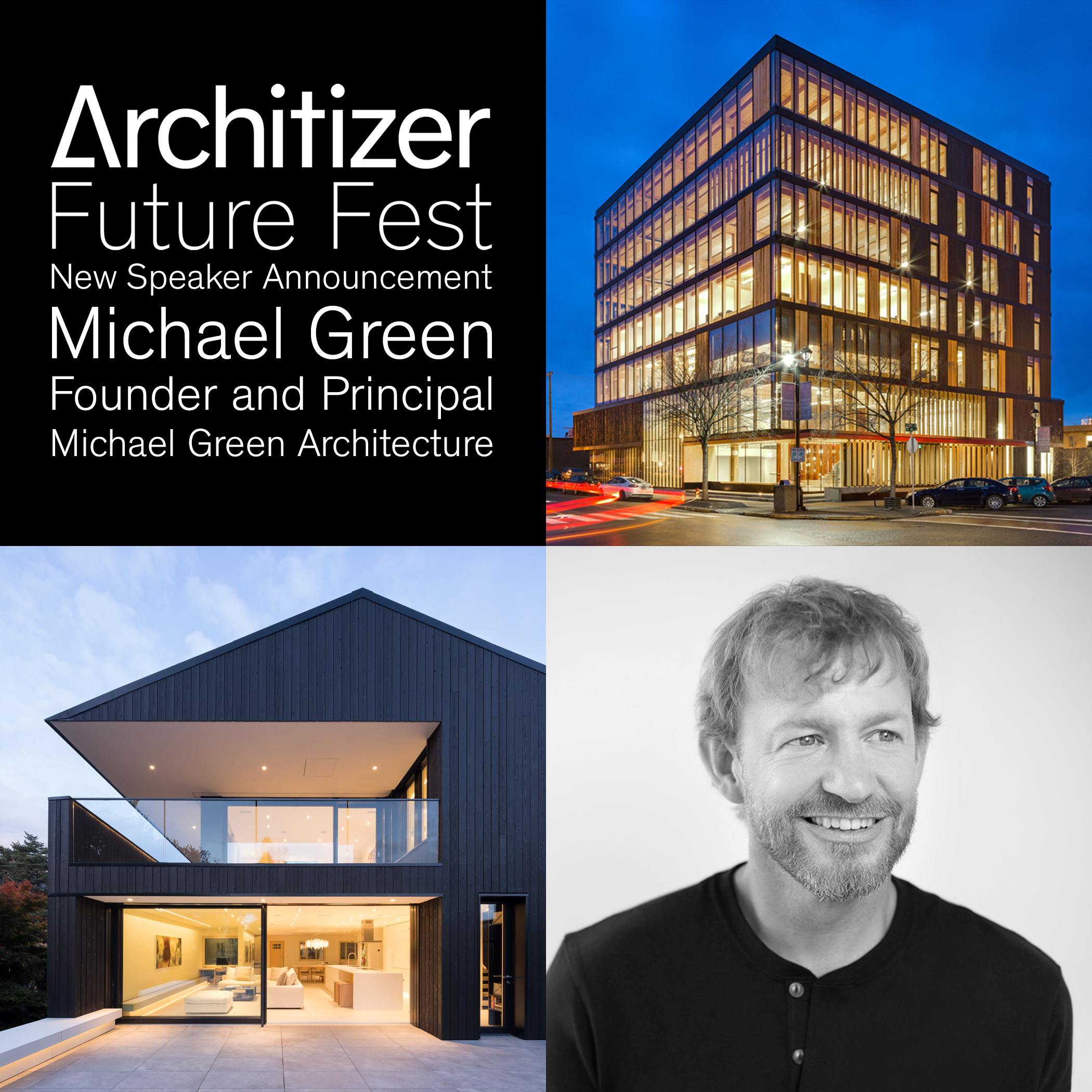Green Solution House 2.0 is CLT-framed hotel designed by 3XN
Timber provides almost all the building fabric of Green Solution House 2.0, a hotel on the Danish island of Bornholm completed by architecture studio 3XN.
Located in the town of Rønne, the modular building consists of a structural frame of cross-laminated timber (CLT), an exterior of timber boards and a layer of wood fibre insulation.
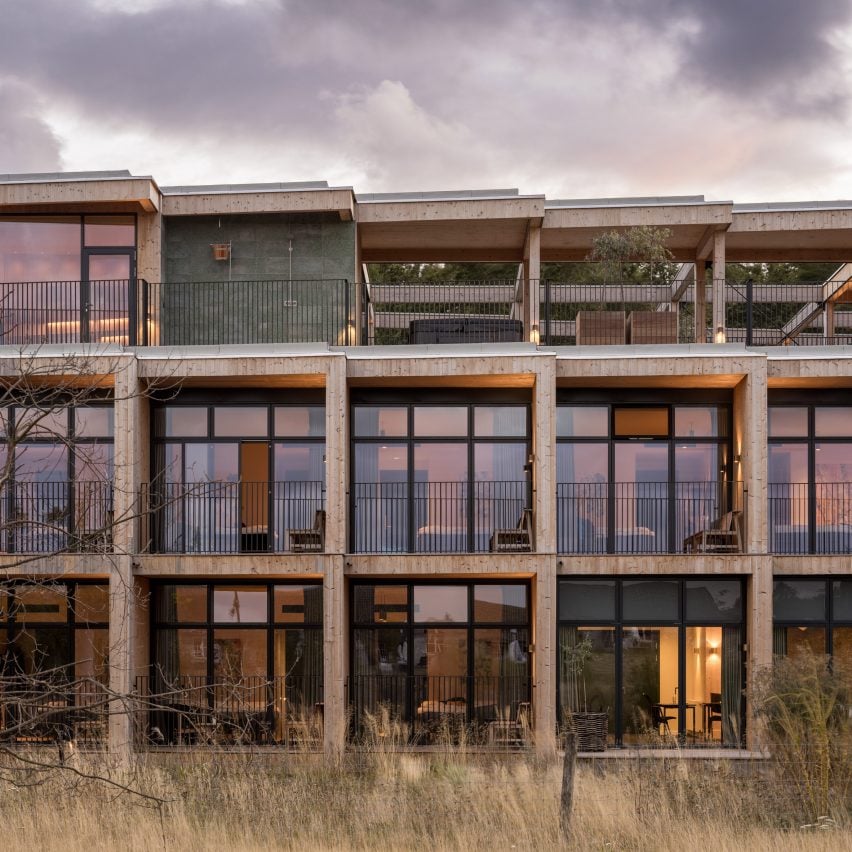
The design was developed by 3XN with its sister studio GXN, which specialises in circular architecture, and is intended as a model for sustainable construction.
As well as specifying natural materials, the design team planned the hotel so that it could be built quickly and efficiently, with minimal waste.
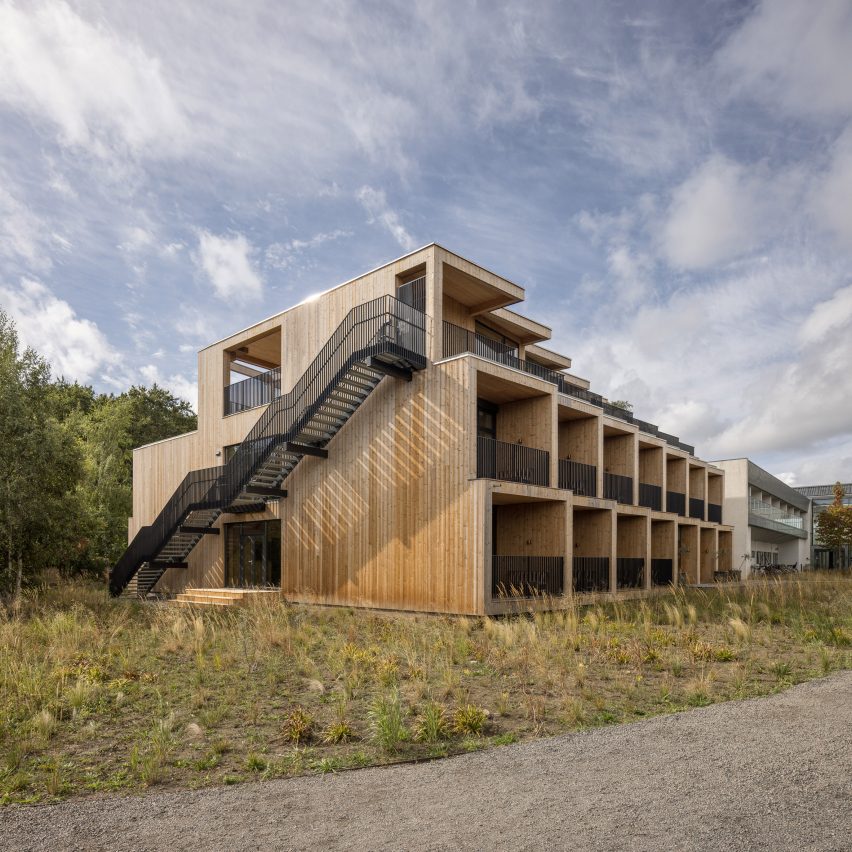
Its CLT frame was designed as a kit of parts and manufactured off-site. Material offcuts were carefully calculated and then used to create bespoke furniture elements within the building.
The building also incorporates granite surfaces made using waste material from local quarries.
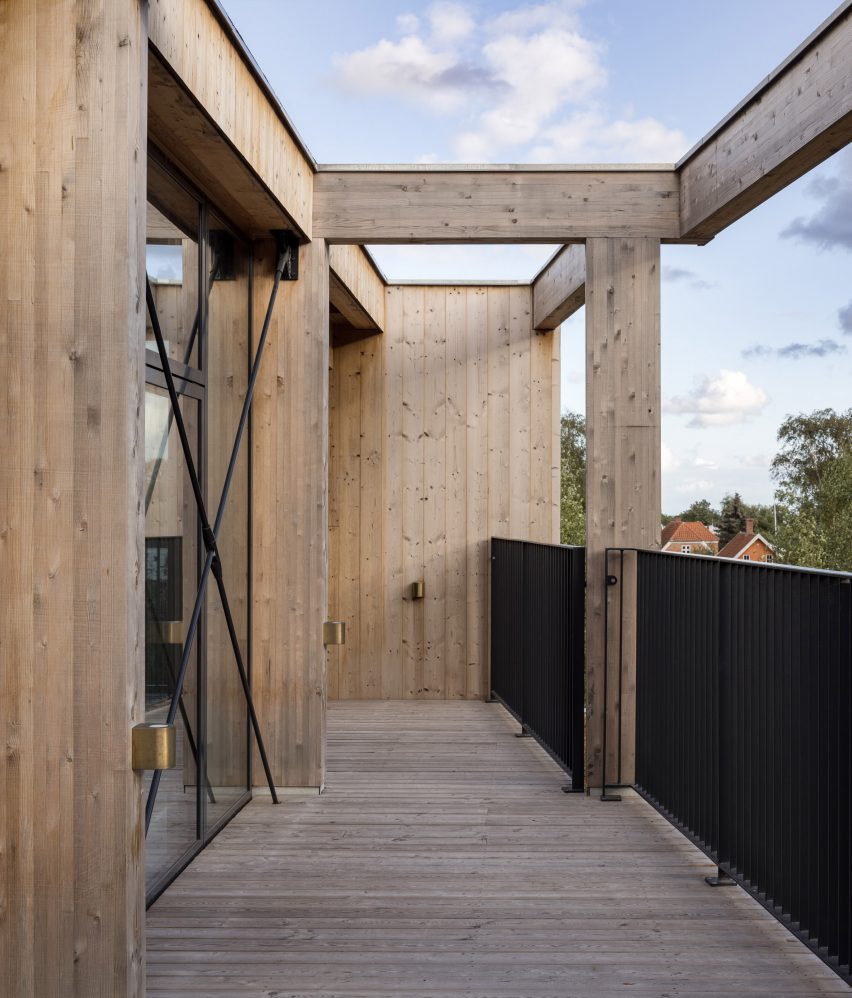
“The widespread use of timber is both good for the climate and gives a particularly warm atmosphere,” said Lasse Lind, partner at GXN and project lead for Green Solution House 2.0.
“The building itself is an expression of the hotel’s ambition to make green solutions an attractive element for guests.”
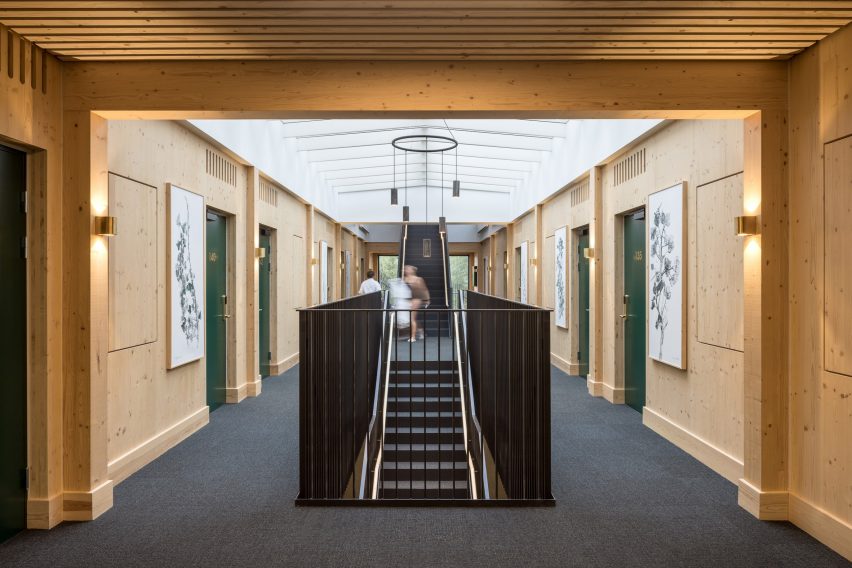
Green Solution House 2.0 is an extension of Hotel GSH, also designed by 3XN, which opened in 2015.
The three-storey building contains 22 single bedrooms, one double bedroom and two dedicated meeting rooms.
Its interior is organised around a linear atrium, sandwiched between two rows of rooms on the ground and first floors.
A generous staircase rises up through its centre, leading up to a terrace and spa on the uppermost floor.
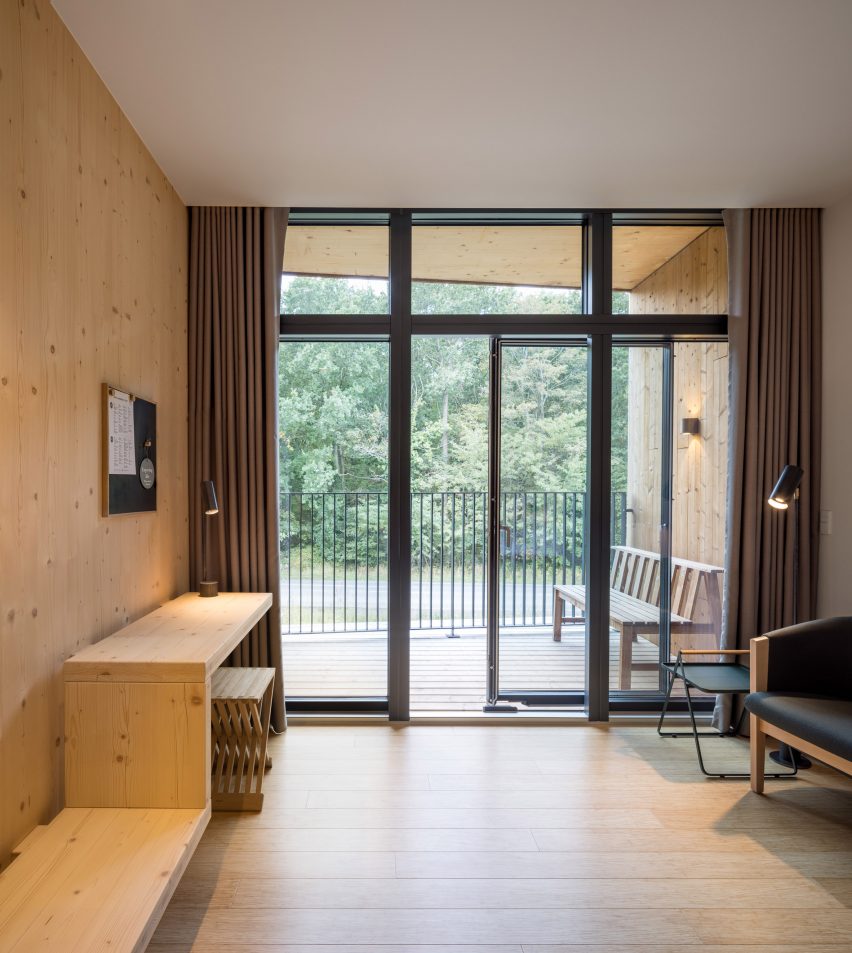
A sheltered balcony or terrace fronts each room, helping to naturally shade floor-to-ceiling glazing while also providing guests with private outdoor space.
Inside the rooms, the CLT structure is left exposed to create a warm cabin-like feel.
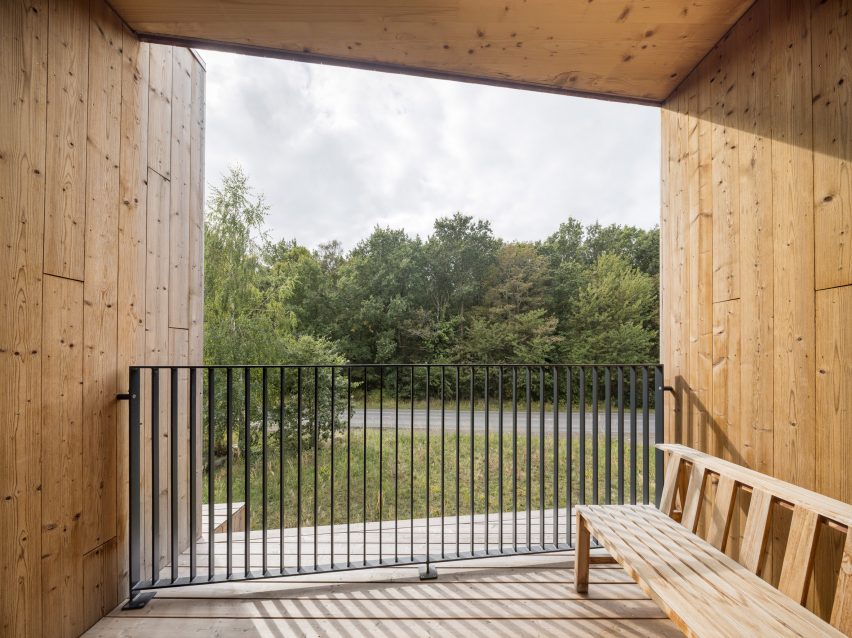
Modularity was key to minimising waste in Green Solution House 2.0.
The building is formed of repeating box-like modules, arranged in a staggered formation to capture as much natural daylight as possible.
This standardised approach meant that offcuts were of the same size and dimensions, making it easier to utilise them for multiple furniture elements.
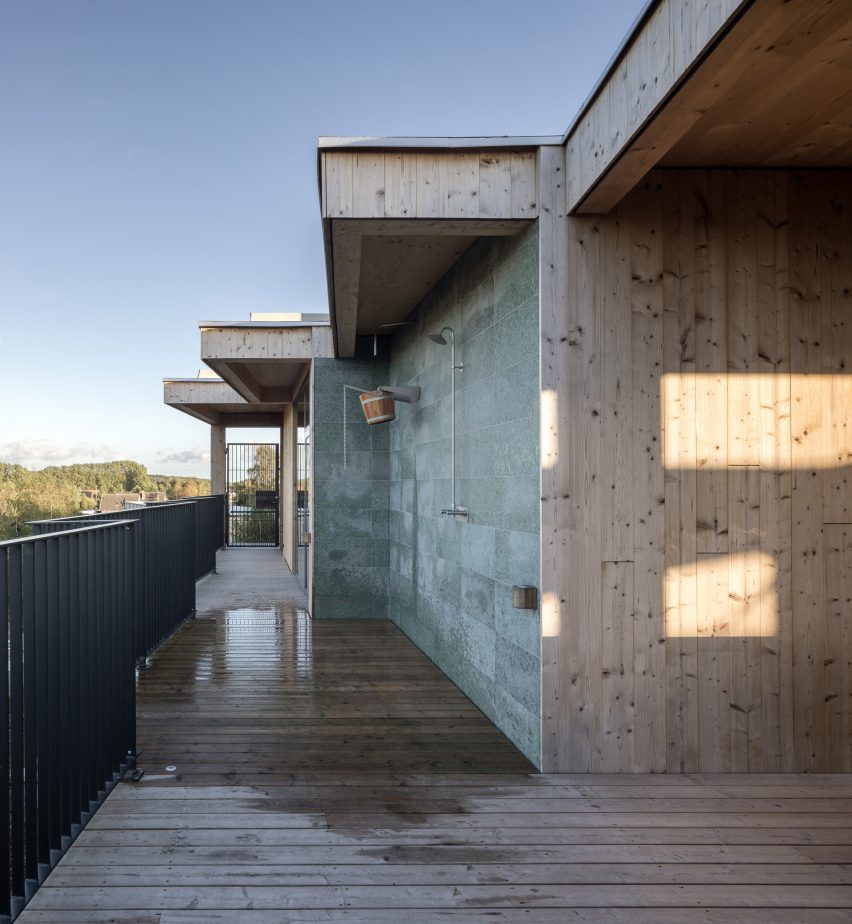
Timber is a recurring material in 3XN projects, with recent examples including the Klimatorium climate centre, also in Denmark, and the planned extension to the Ecole Polytechnique Fédérale de Lausanne in Switzerland.
The extensive use of the material for Green Solution House 2.0 has led to the project being named a 2022 winner of Årets Byggeri, a prestigious architectural award in Denmark. Hotel GSH received the same award in 2015.
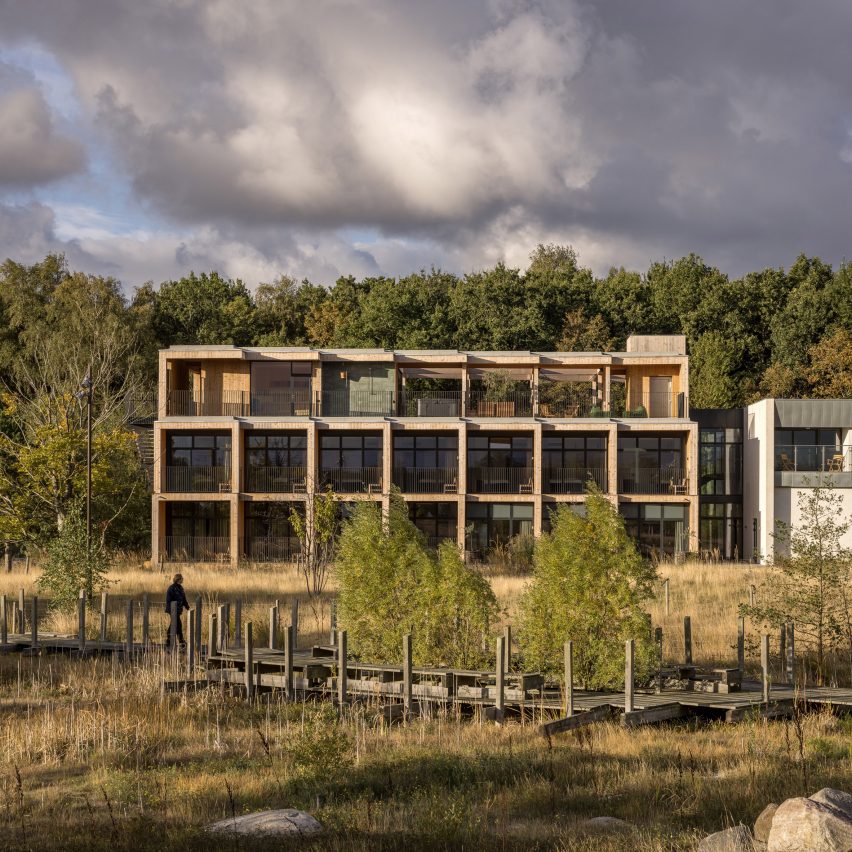
“We are very proud to receive this award, which focuses on the impact that architecture can have on society,” said Lind.
“As an office, we seek to inspire through our projects, and we hope the Green Solution House 2.0 will inspire people to build with biogenic materials, use local and upcycled resources, and make holistic sustainability the main design driver.”
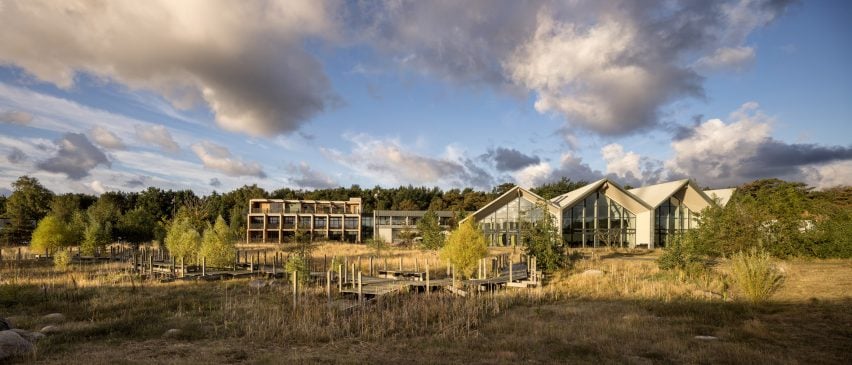
The building also incorporates rooftop solar panels and water recycling to reduce its energy footprint.
The studio expects the building to have a very low carbon footprint across its lifespan.
The photography is by Adam Mørk.

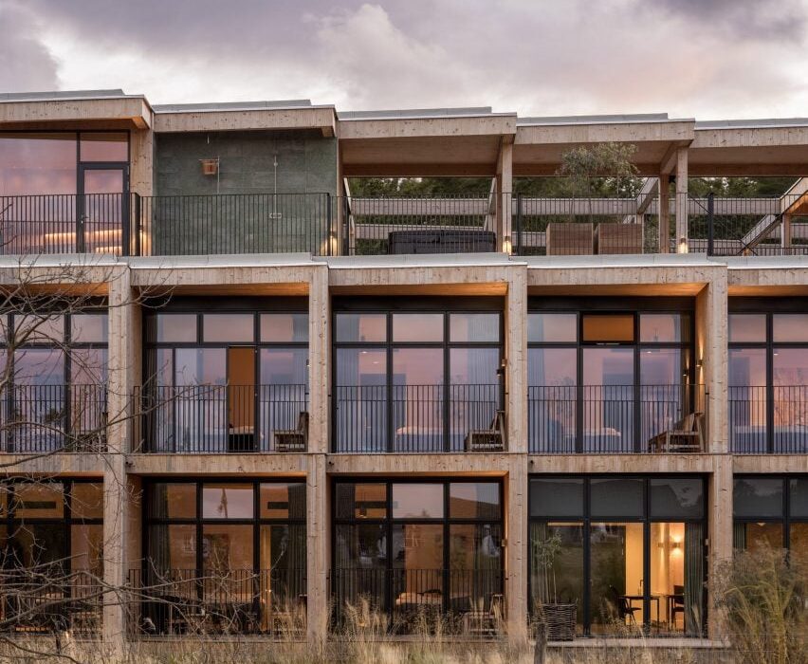
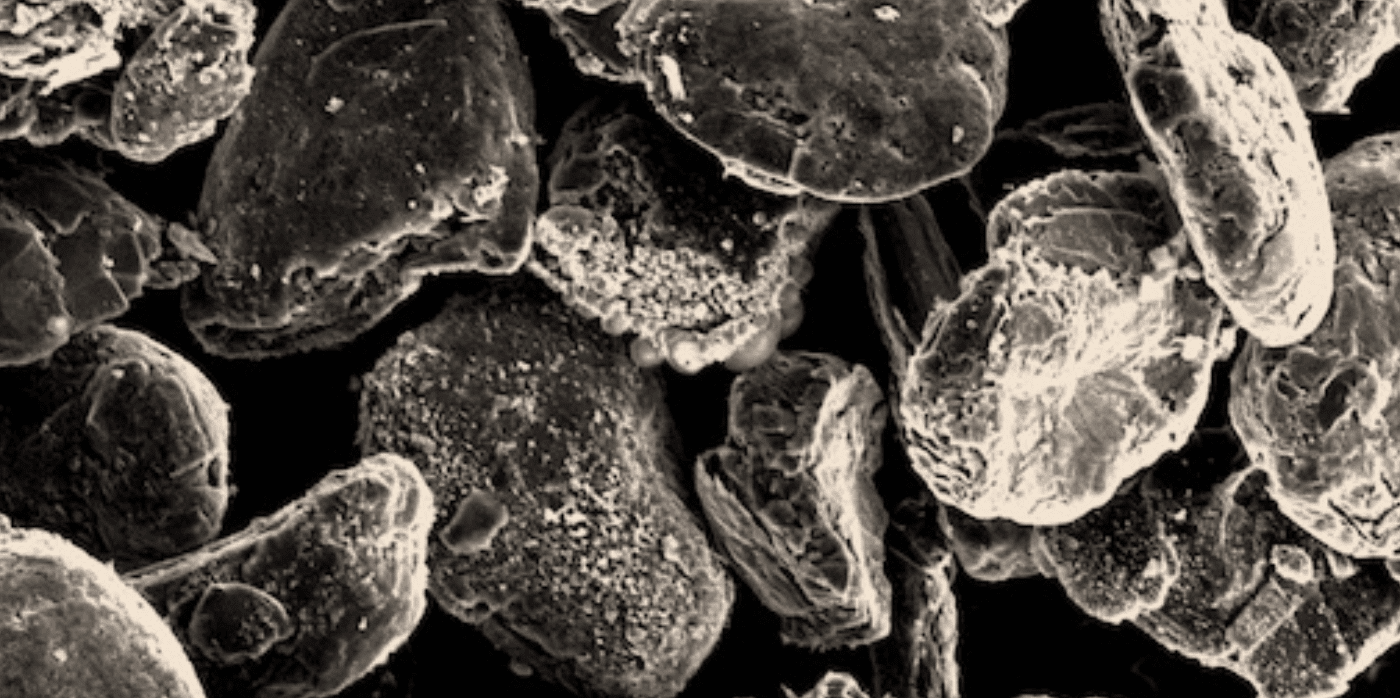

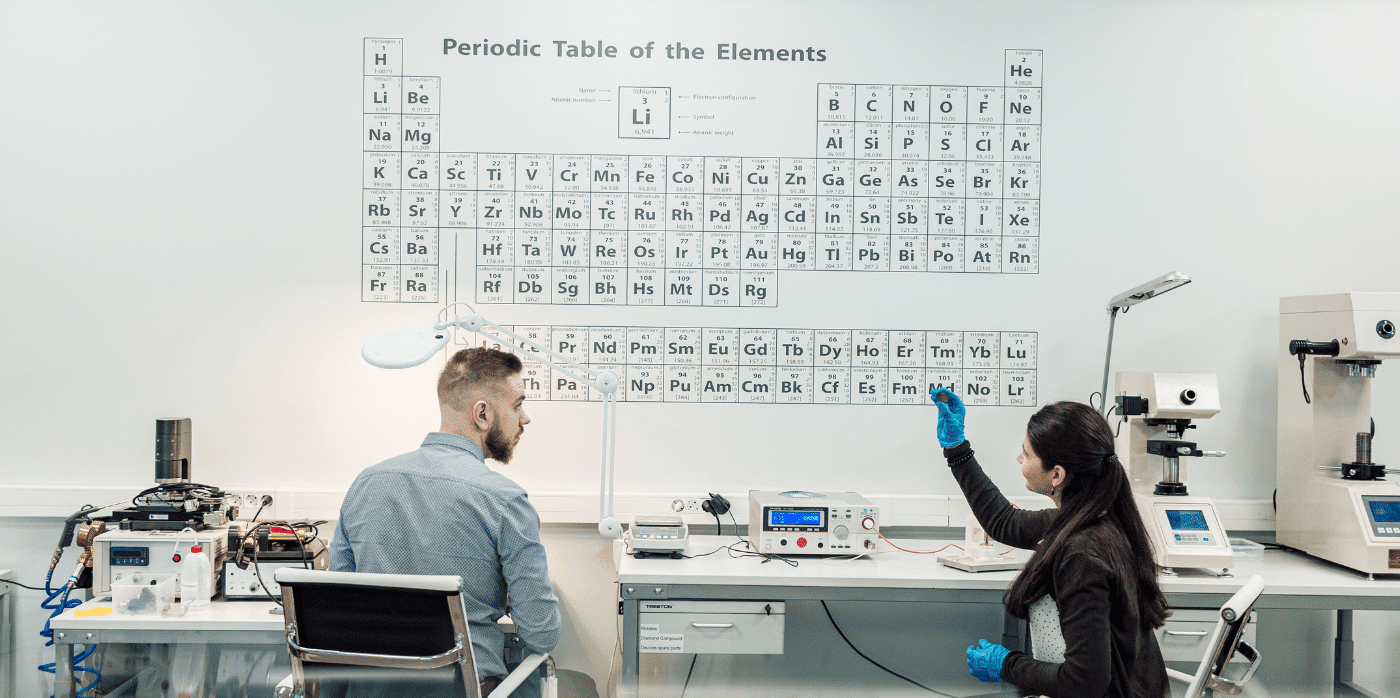

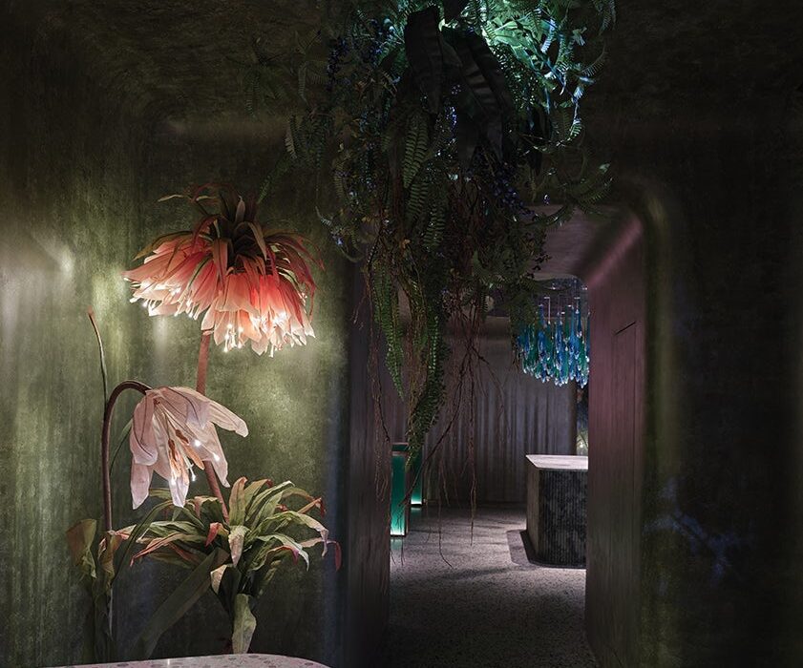
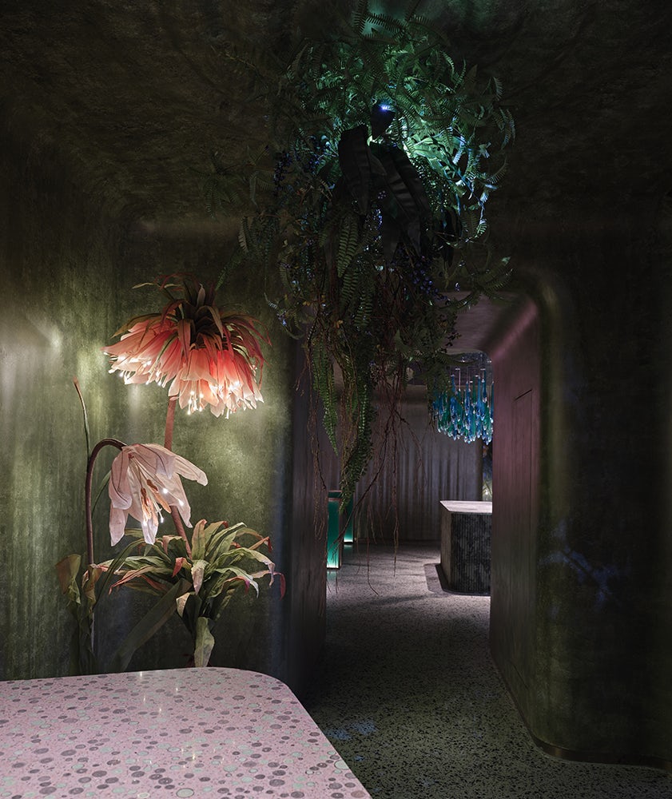













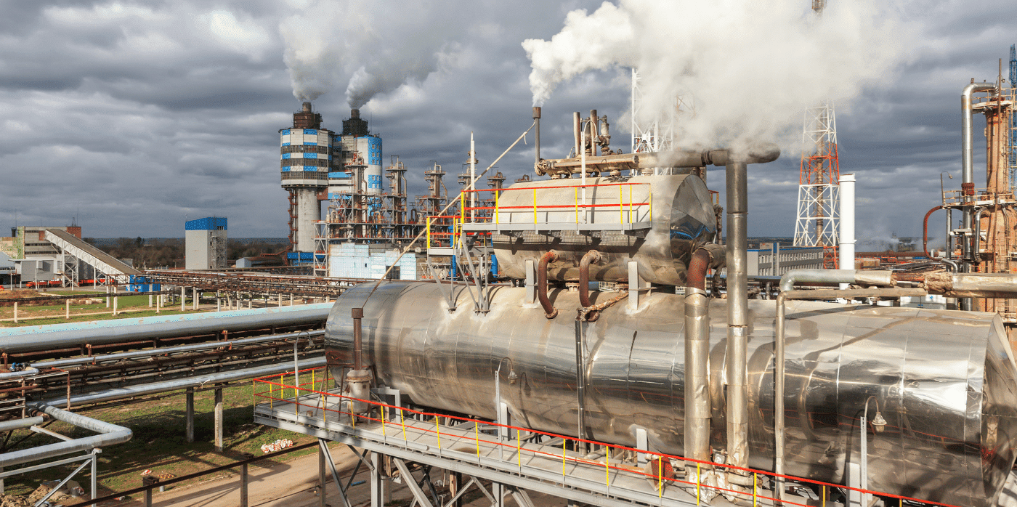


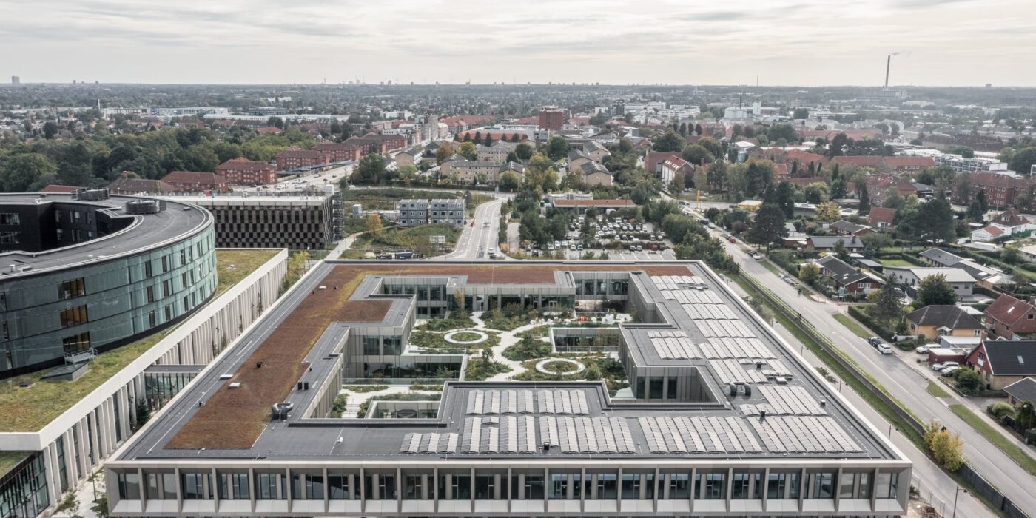
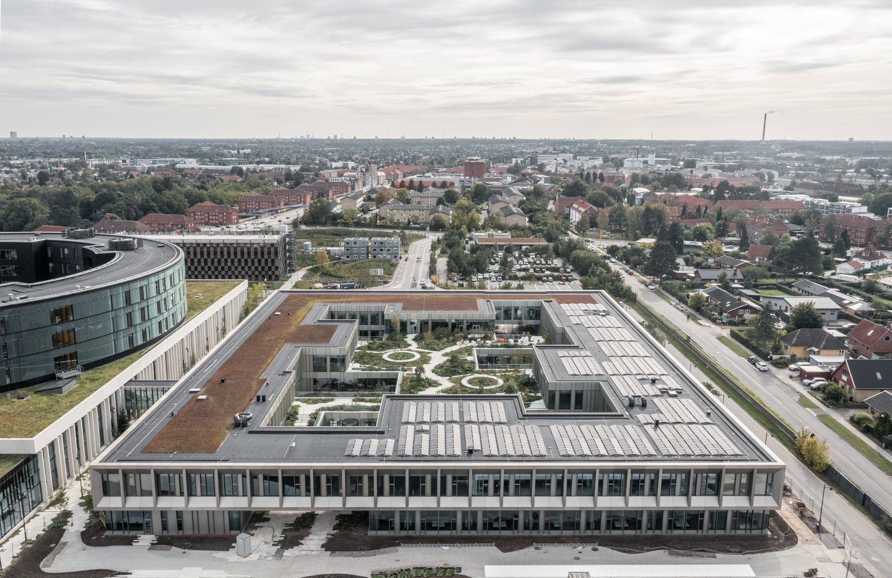
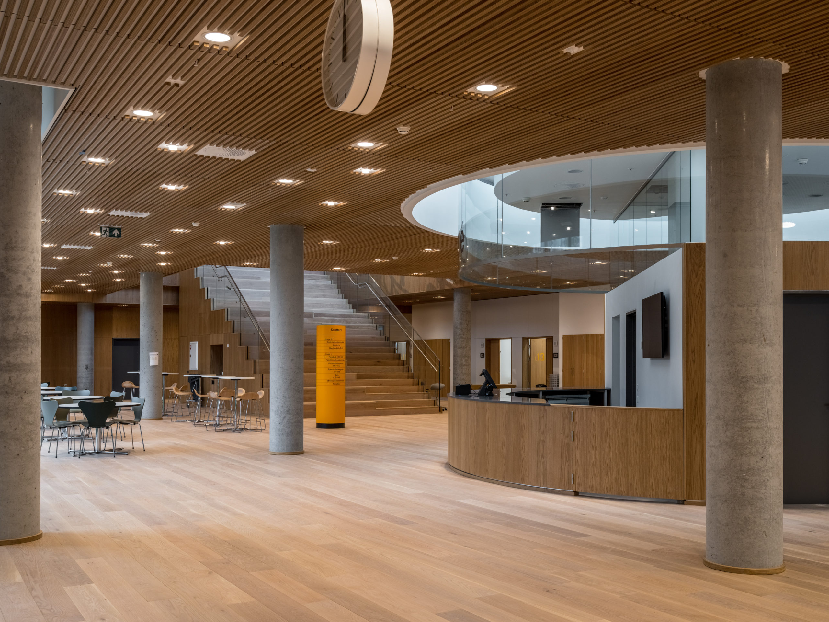 Steno Diabetes Center Copenhagen is a hospital for preventing and treating diabetes. The hospital occupies a rectangular site with two entrances open on two opposite sides. There are four inner gardens on the first floor and two of them greet the visitors immediately upon their entry. Common areas such as circulation spaces and reception sit in the middle of the floor plan, while most individual rooms are lined on the outer ring.
Steno Diabetes Center Copenhagen is a hospital for preventing and treating diabetes. The hospital occupies a rectangular site with two entrances open on two opposite sides. There are four inner gardens on the first floor and two of them greet the visitors immediately upon their entry. Common areas such as circulation spaces and reception sit in the middle of the floor plan, while most individual rooms are lined on the outer ring.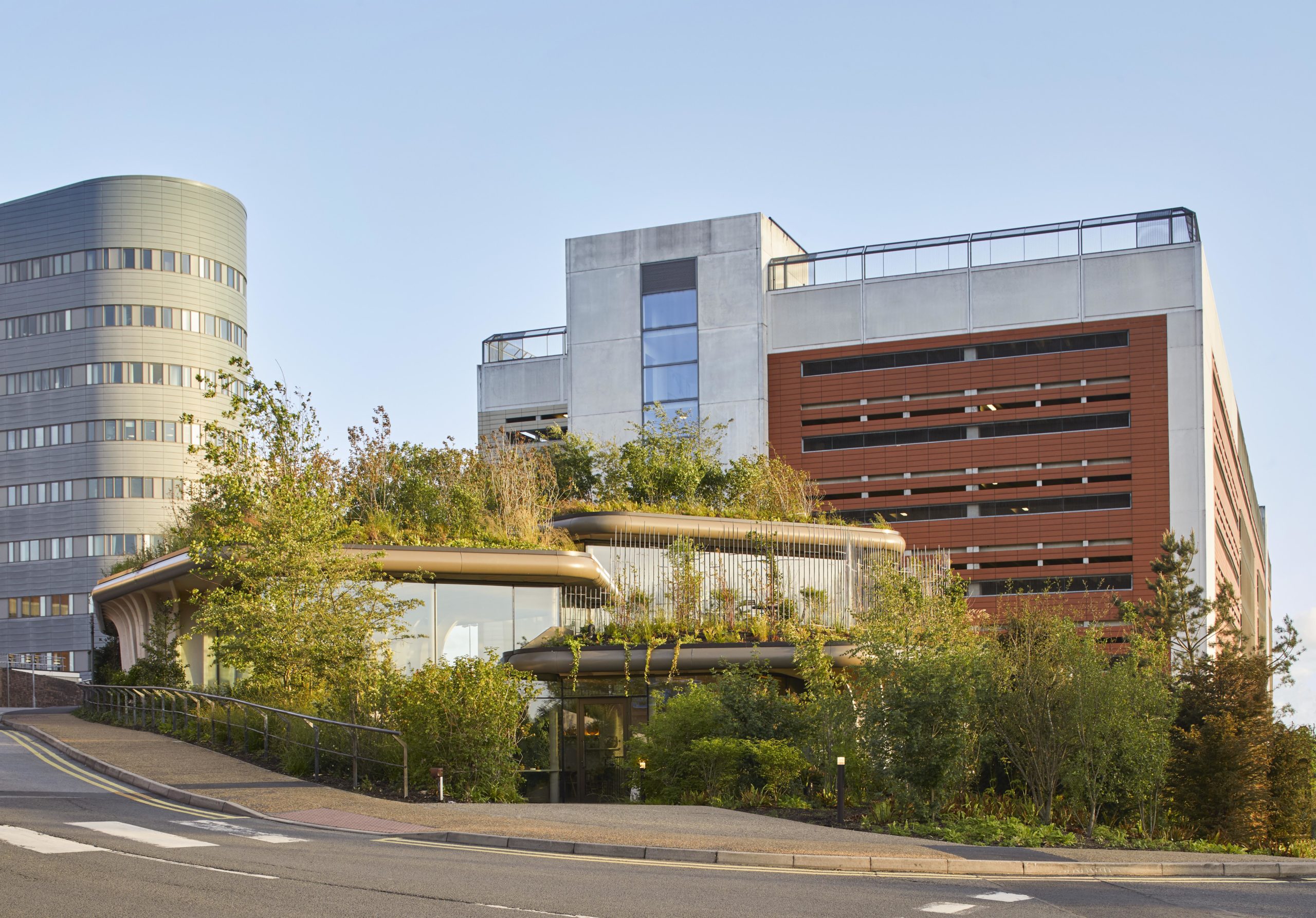
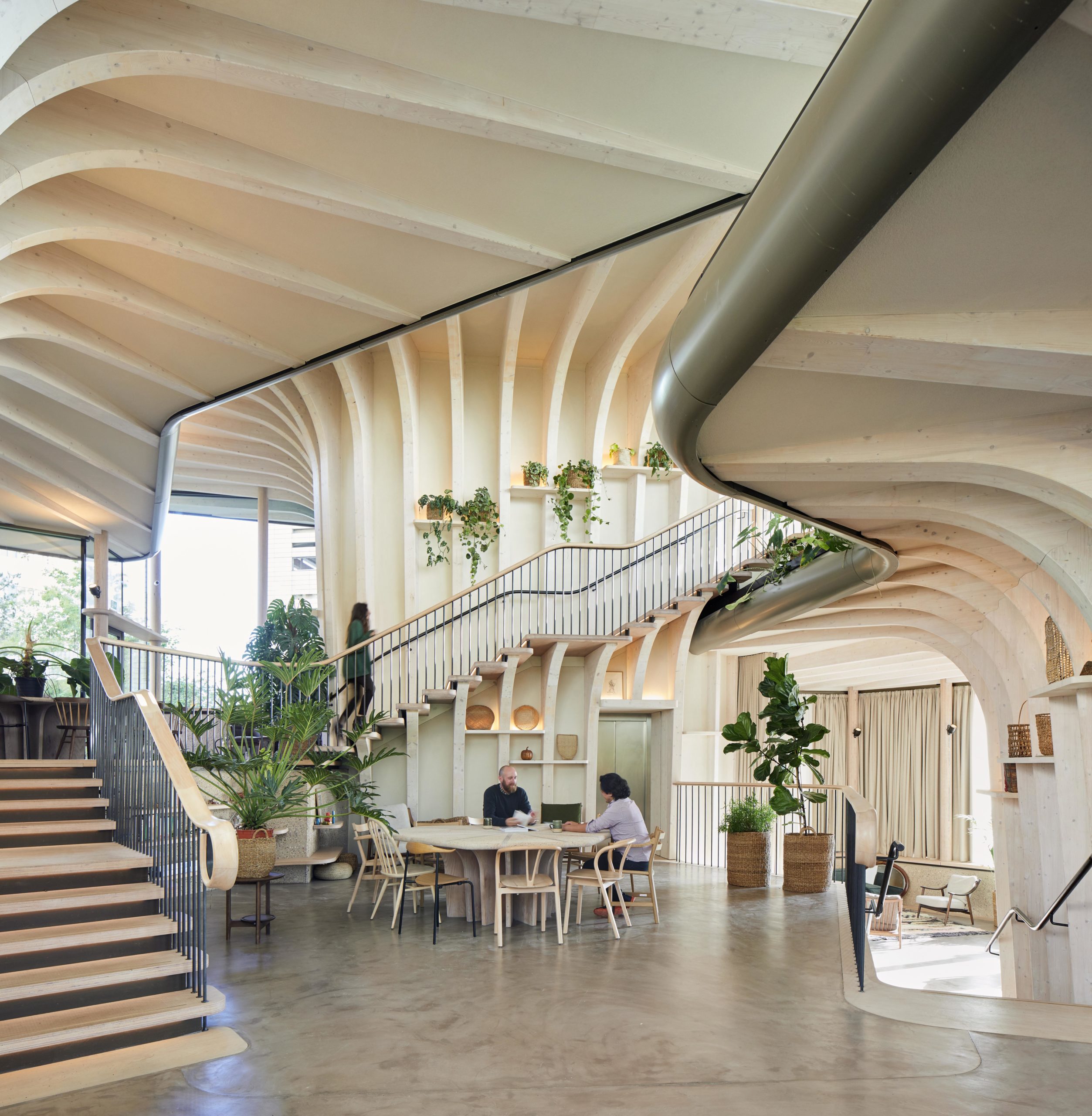 Maggie’s centers provide free cancer support and information to patients and their friends and families. The centers are located across the UK, each in a unique style while all of them embrace nature as a way of healing. Maggie’s Leeds stands on the last patch of greenery at St James’s University Hospital. The sloping site is bounded by roads and a multi-story car park. Instead of flattening the landscape, the spaces descend along the landscape, creating views that vary from open to secluded.
Maggie’s centers provide free cancer support and information to patients and their friends and families. The centers are located across the UK, each in a unique style while all of them embrace nature as a way of healing. Maggie’s Leeds stands on the last patch of greenery at St James’s University Hospital. The sloping site is bounded by roads and a multi-story car park. Instead of flattening the landscape, the spaces descend along the landscape, creating views that vary from open to secluded.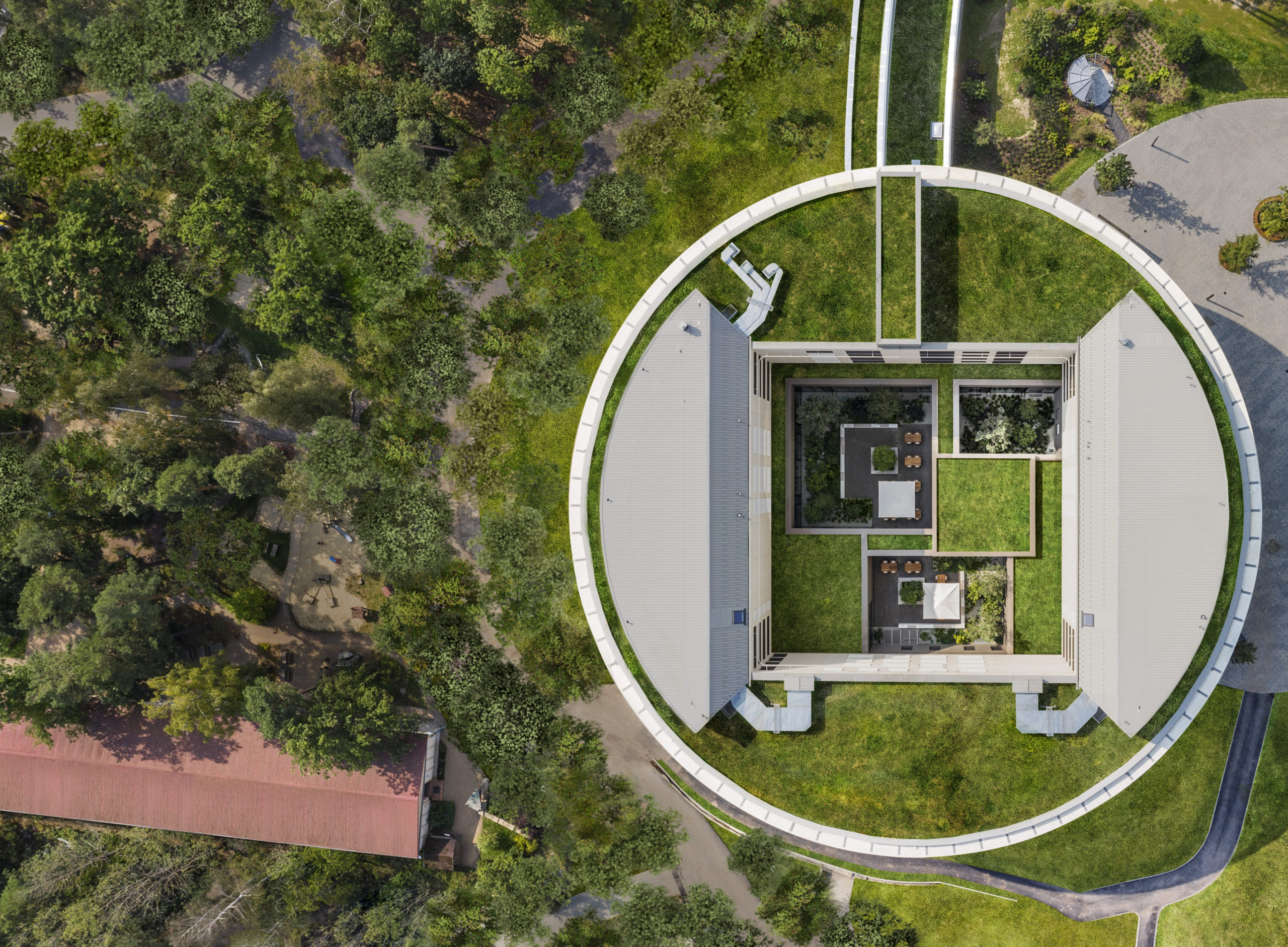
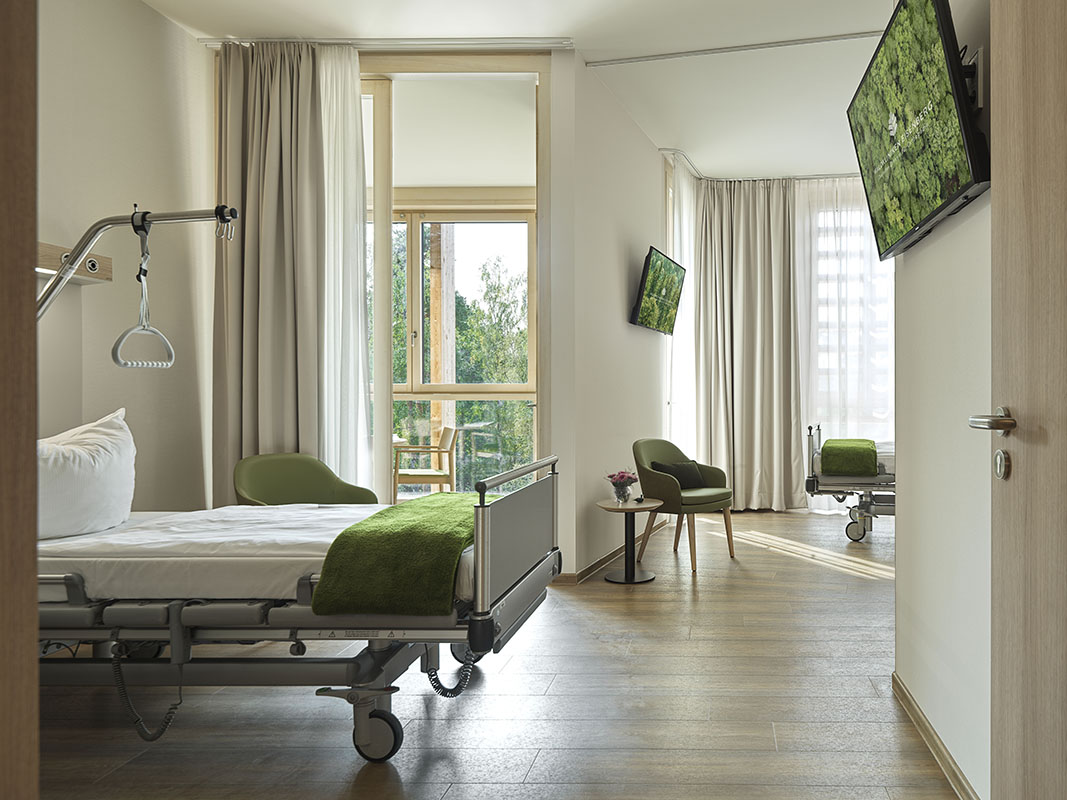 This new hospital wing of the orthopedic center Waldkliniken Eisenberg enjoys an immersive view of the Thuringian Forest. The six-story building has 128 patient rooms, all located on the outer ring of the circular floor plans. Floor-to-ceiling windows invite unblocked views of the natural landscape into the rooms while providing natural light and fresh air to the rooms.
This new hospital wing of the orthopedic center Waldkliniken Eisenberg enjoys an immersive view of the Thuringian Forest. The six-story building has 128 patient rooms, all located on the outer ring of the circular floor plans. Floor-to-ceiling windows invite unblocked views of the natural landscape into the rooms while providing natural light and fresh air to the rooms.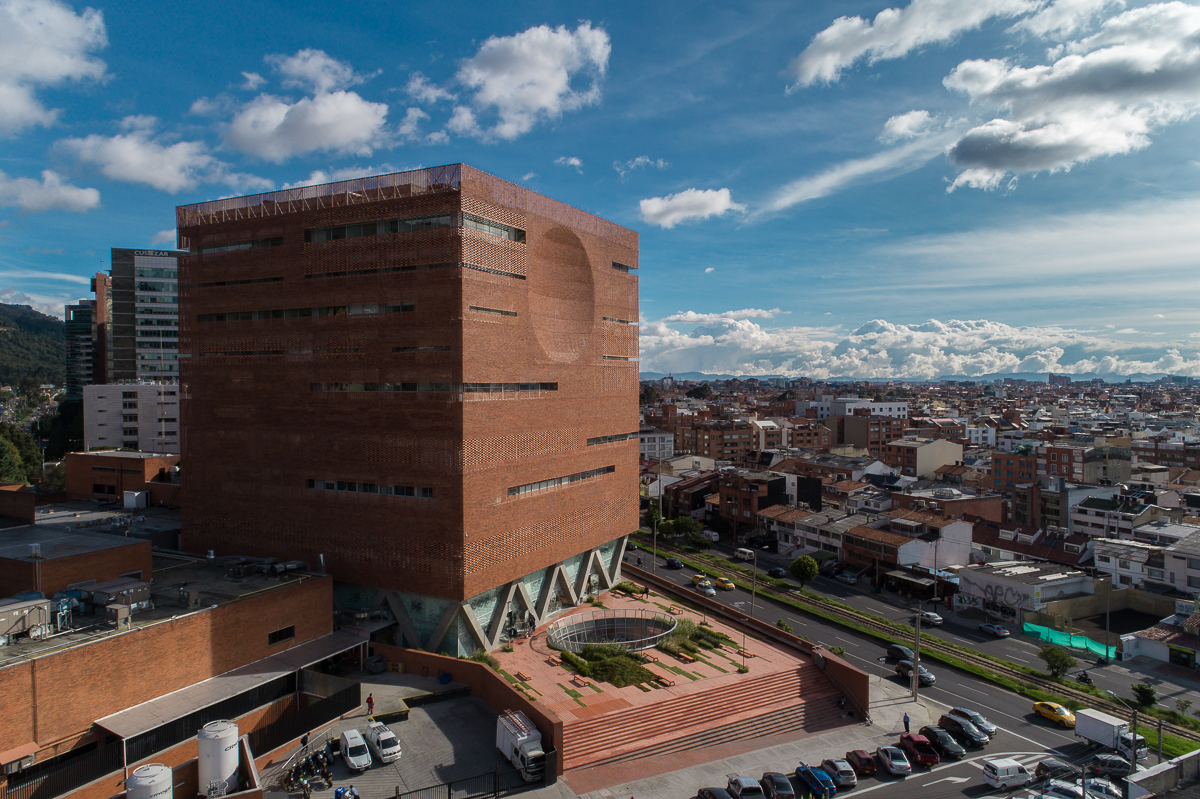
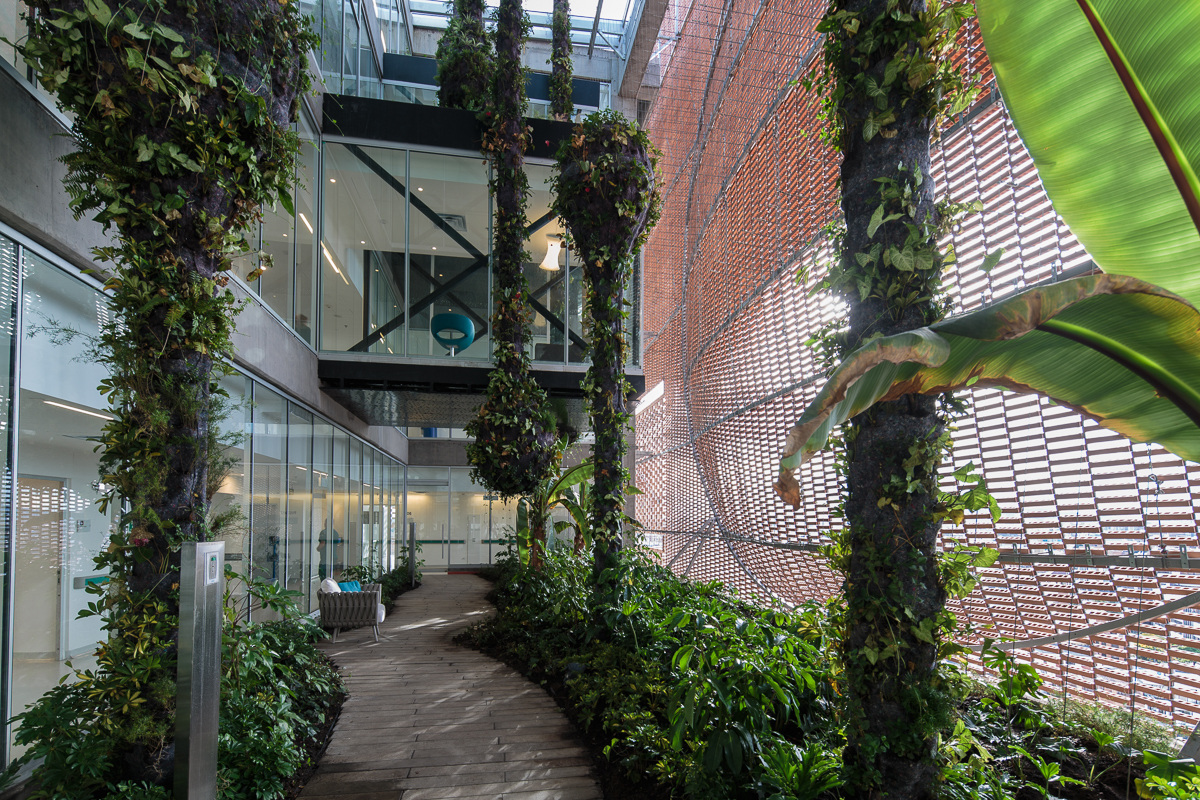 The expansion of Santa Fe de Bogotá Foundation is sited in the compact urban context of the city of Bogotá. It comprises an eleven-story block and a single-story base. The roof of the base becomes a plaza opening to the roads, with staircases inviting people onto it. Red bricks cover the expansion as a response to the existing buildings around. Strips of pavement on the plaza are replaced by plants. Different types of plants vary in height, breaking the flatness and solidity of the brick plaza.
The expansion of Santa Fe de Bogotá Foundation is sited in the compact urban context of the city of Bogotá. It comprises an eleven-story block and a single-story base. The roof of the base becomes a plaza opening to the roads, with staircases inviting people onto it. Red bricks cover the expansion as a response to the existing buildings around. Strips of pavement on the plaza are replaced by plants. Different types of plants vary in height, breaking the flatness and solidity of the brick plaza.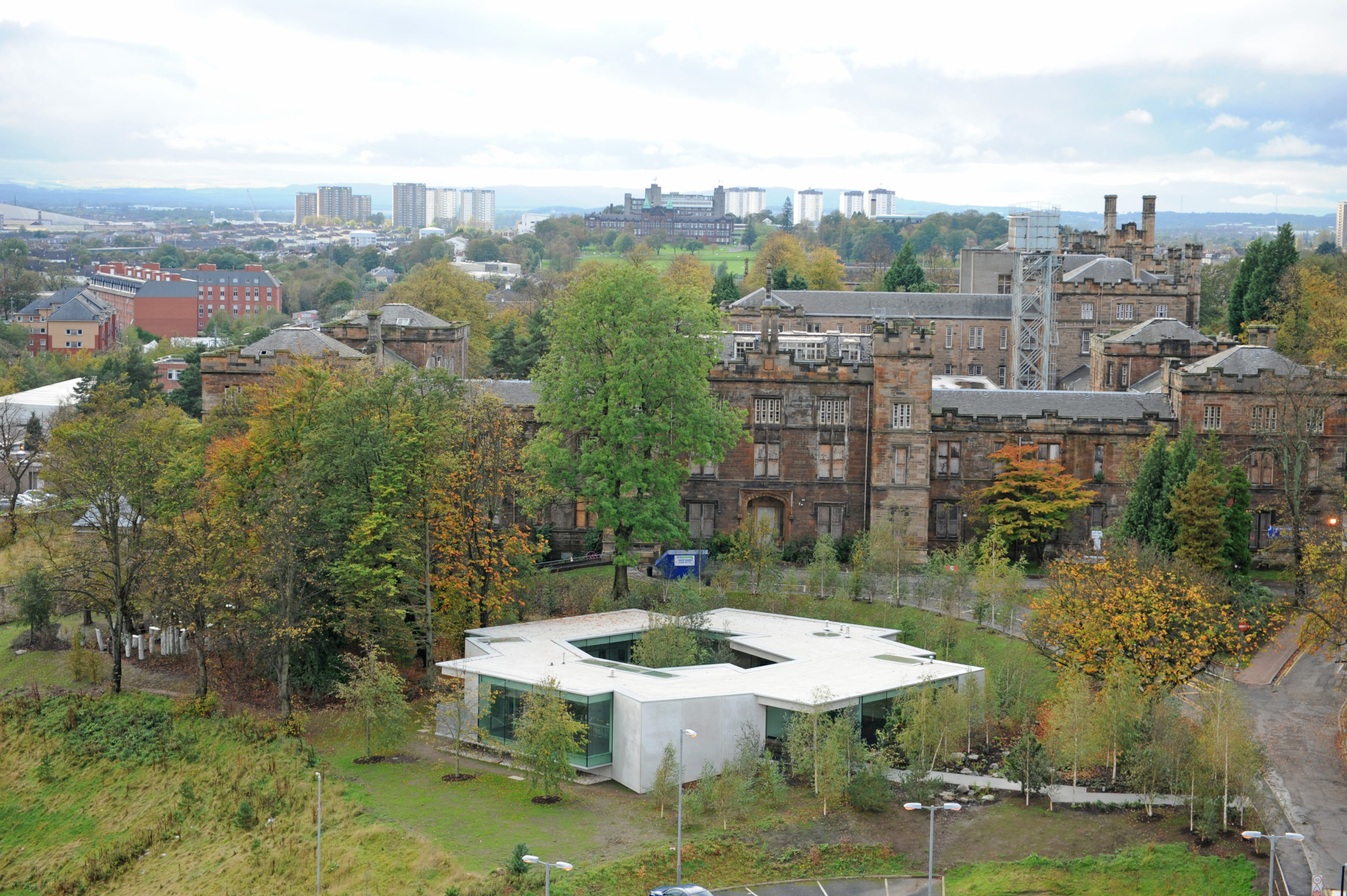
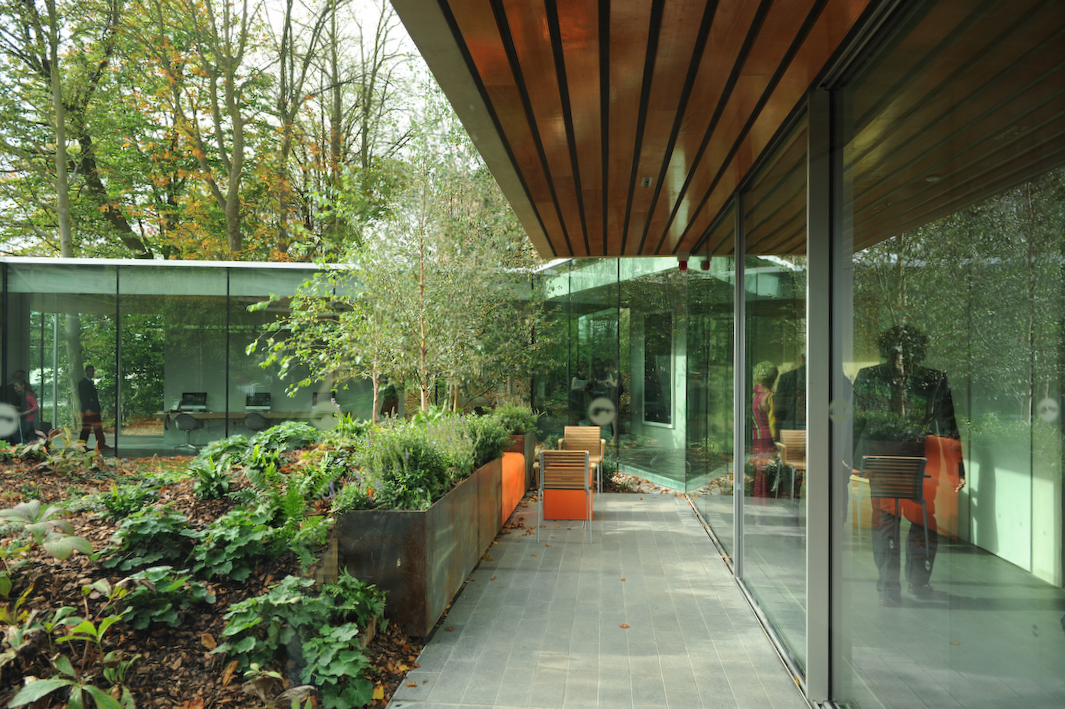 Maggie’s Gartnavel sits humbly on the land of the Gartnavel hospital in Glasgow, close to the Beatson West of Scotland Cancer Centre. The single-level volume comprises a series of interlocking rooms, with an inner garden in the middle of the ring of rooms. With a flat roof and floor levels that respond to the natural topography, the rooms vary in height. Common areas including the dining room, kitchen, library and a large activity room are on the side with taller ceilings and the counseling rooms are more intimate.
Maggie’s Gartnavel sits humbly on the land of the Gartnavel hospital in Glasgow, close to the Beatson West of Scotland Cancer Centre. The single-level volume comprises a series of interlocking rooms, with an inner garden in the middle of the ring of rooms. With a flat roof and floor levels that respond to the natural topography, the rooms vary in height. Common areas including the dining room, kitchen, library and a large activity room are on the side with taller ceilings and the counseling rooms are more intimate.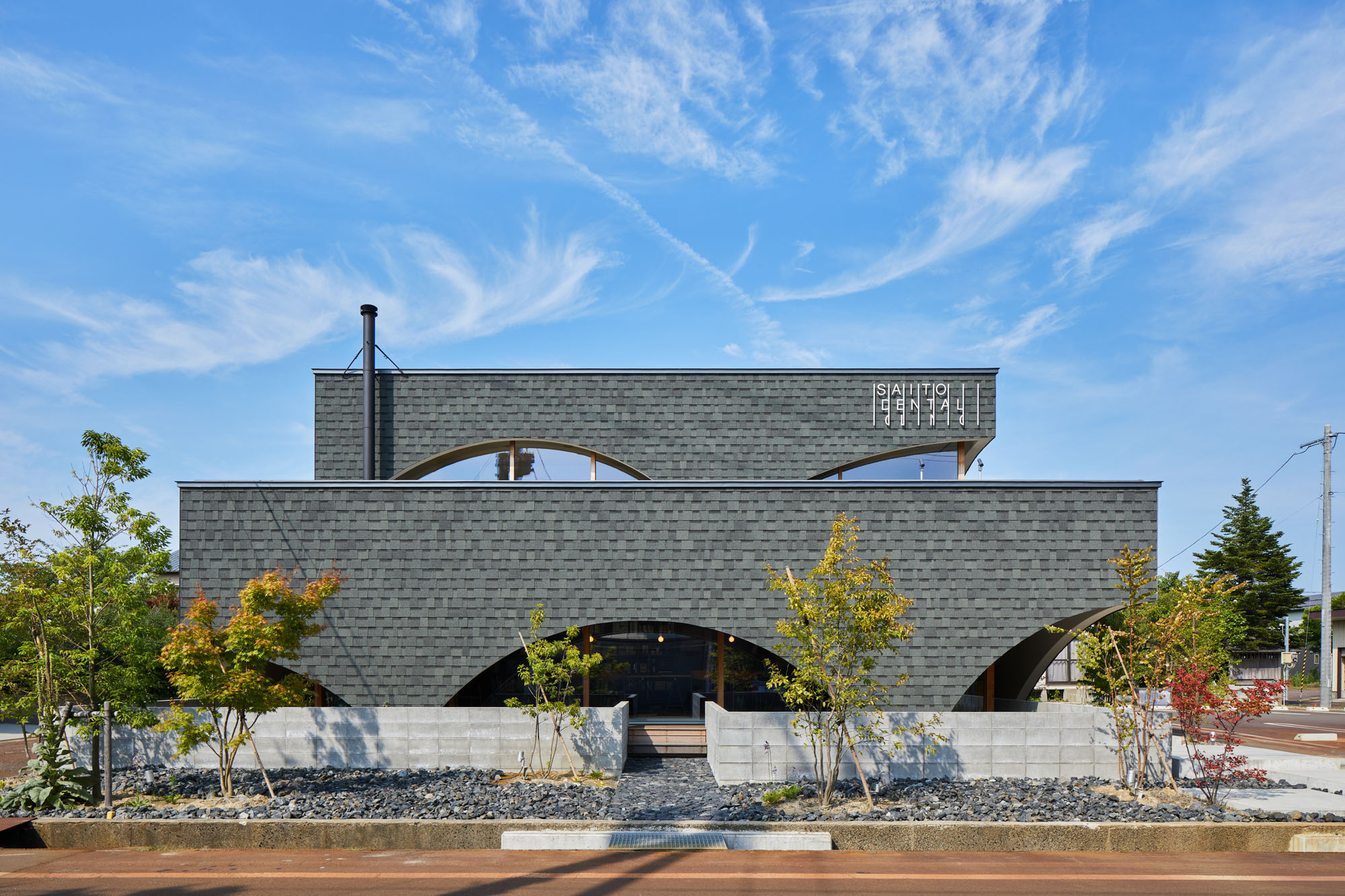
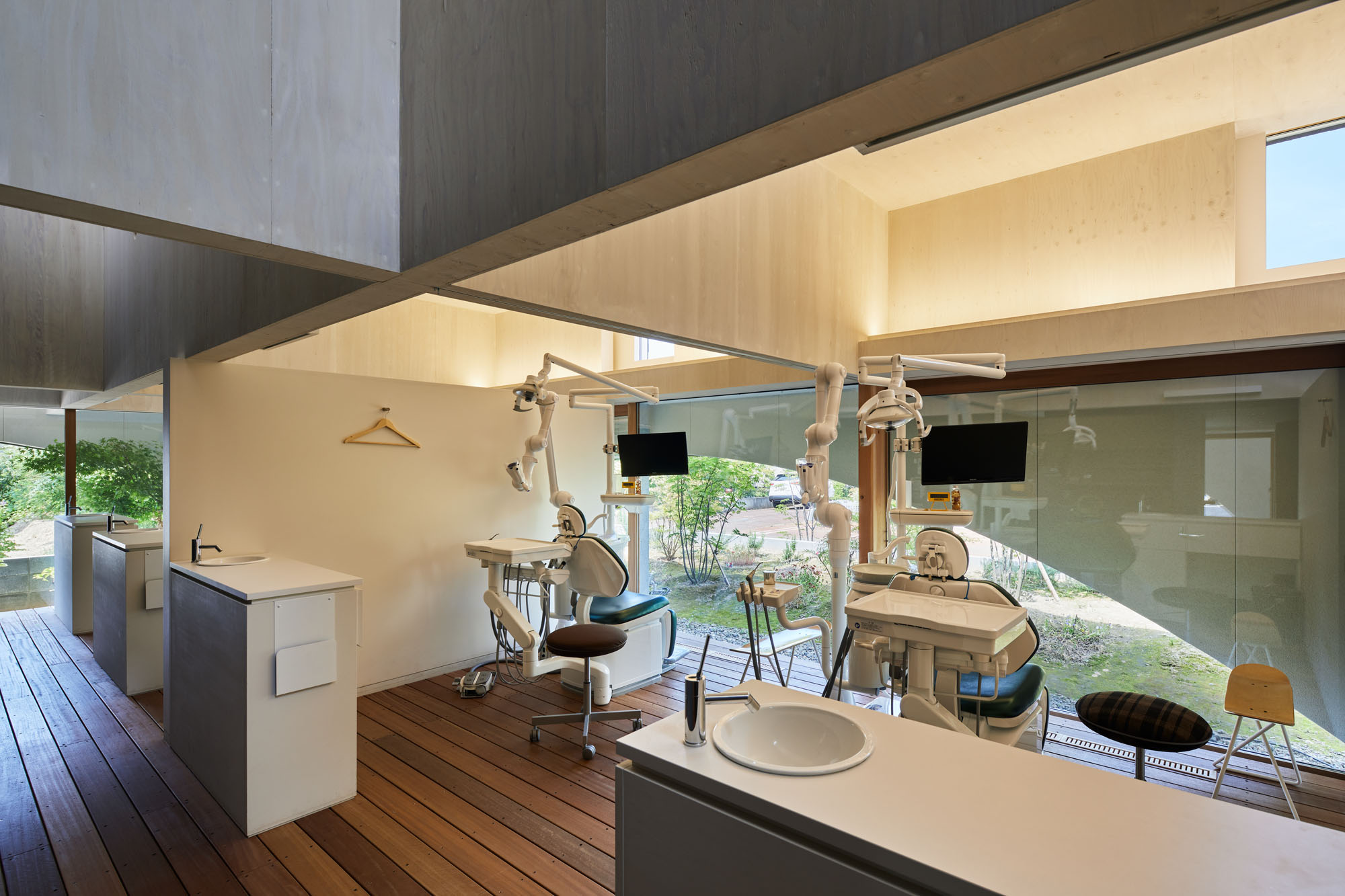 Neighboring a nursery, elementary school and junior high school, this dental clinic is designed as an enjoyable place for both children and parents. This two-story timber building accommodates not only a clinic but also a bookstore and daycare center. By combining programs, the design team wishes to encourage people to come not just for their appointment.
Neighboring a nursery, elementary school and junior high school, this dental clinic is designed as an enjoyable place for both children and parents. This two-story timber building accommodates not only a clinic but also a bookstore and daycare center. By combining programs, the design team wishes to encourage people to come not just for their appointment.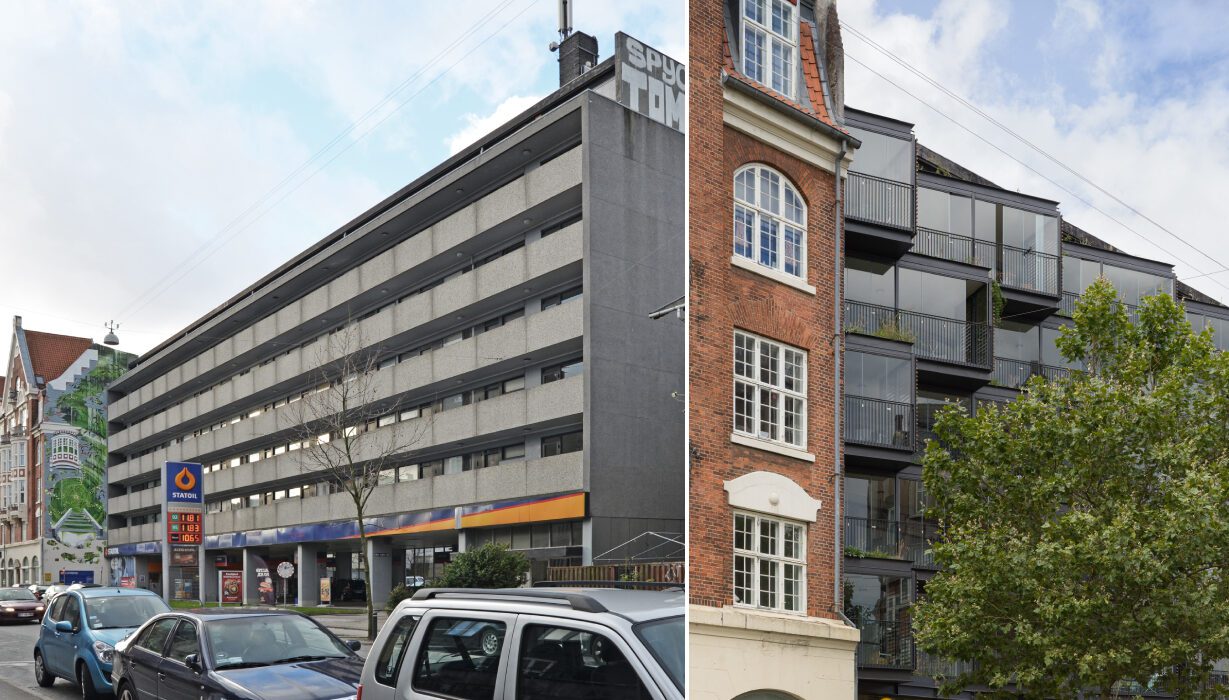
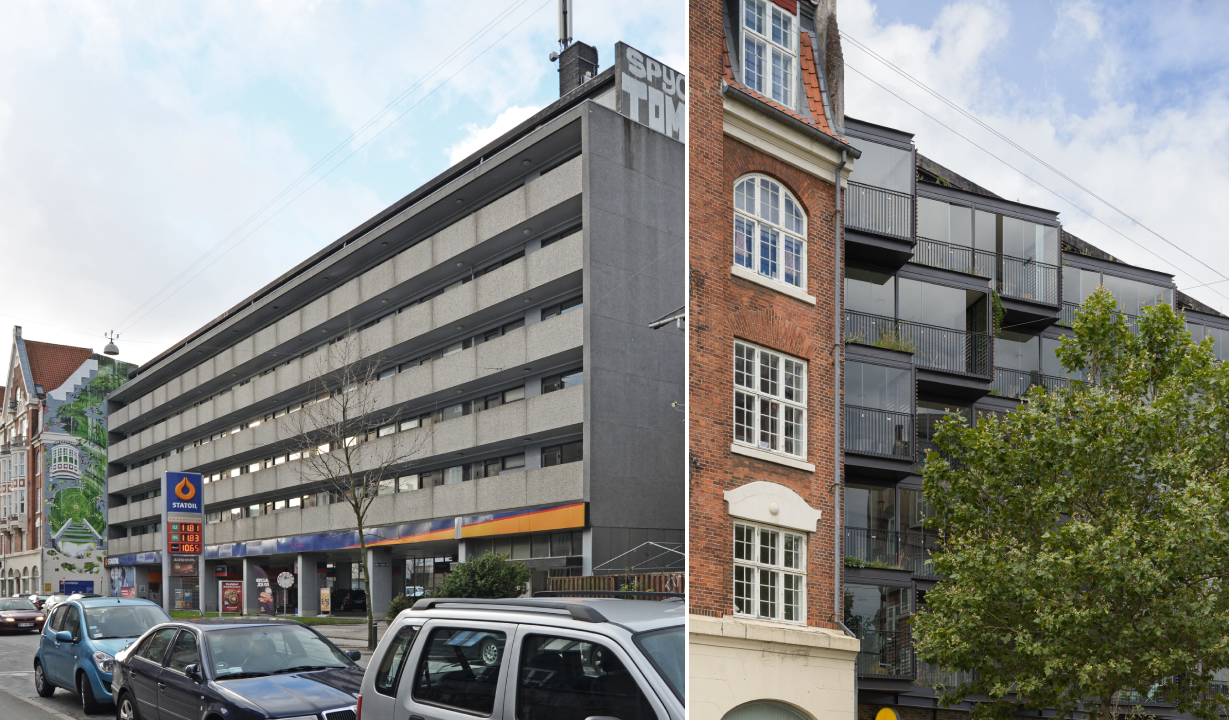
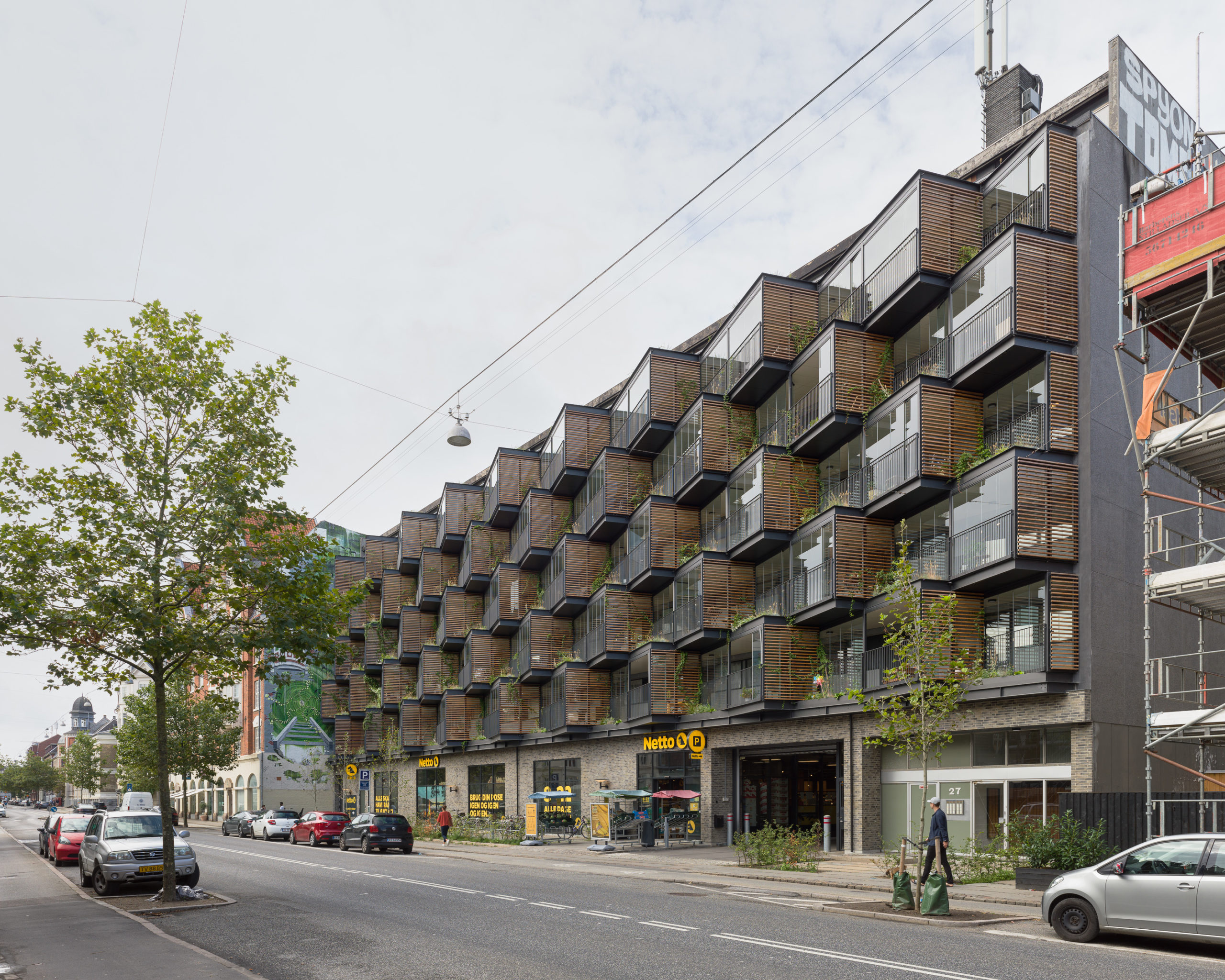 Instead of just addressing the water damage, Tegnestuen LOKAL came in with a vision to turn the existing façade of Ørsted Gardens into an interactive green space. “The main idea with the Ørsteds Haver project is to create a holistic environmental, social and architectural counterpoint to the pragmatic renovations that are carried out all over the country, and which often have a one-sided focus on energy,” they explain. This approach is one of the reasons that the building swept the Architecture +Renovation category in the
Instead of just addressing the water damage, Tegnestuen LOKAL came in with a vision to turn the existing façade of Ørsted Gardens into an interactive green space. “The main idea with the Ørsteds Haver project is to create a holistic environmental, social and architectural counterpoint to the pragmatic renovations that are carried out all over the country, and which often have a one-sided focus on energy,” they explain. This approach is one of the reasons that the building swept the Architecture +Renovation category in the 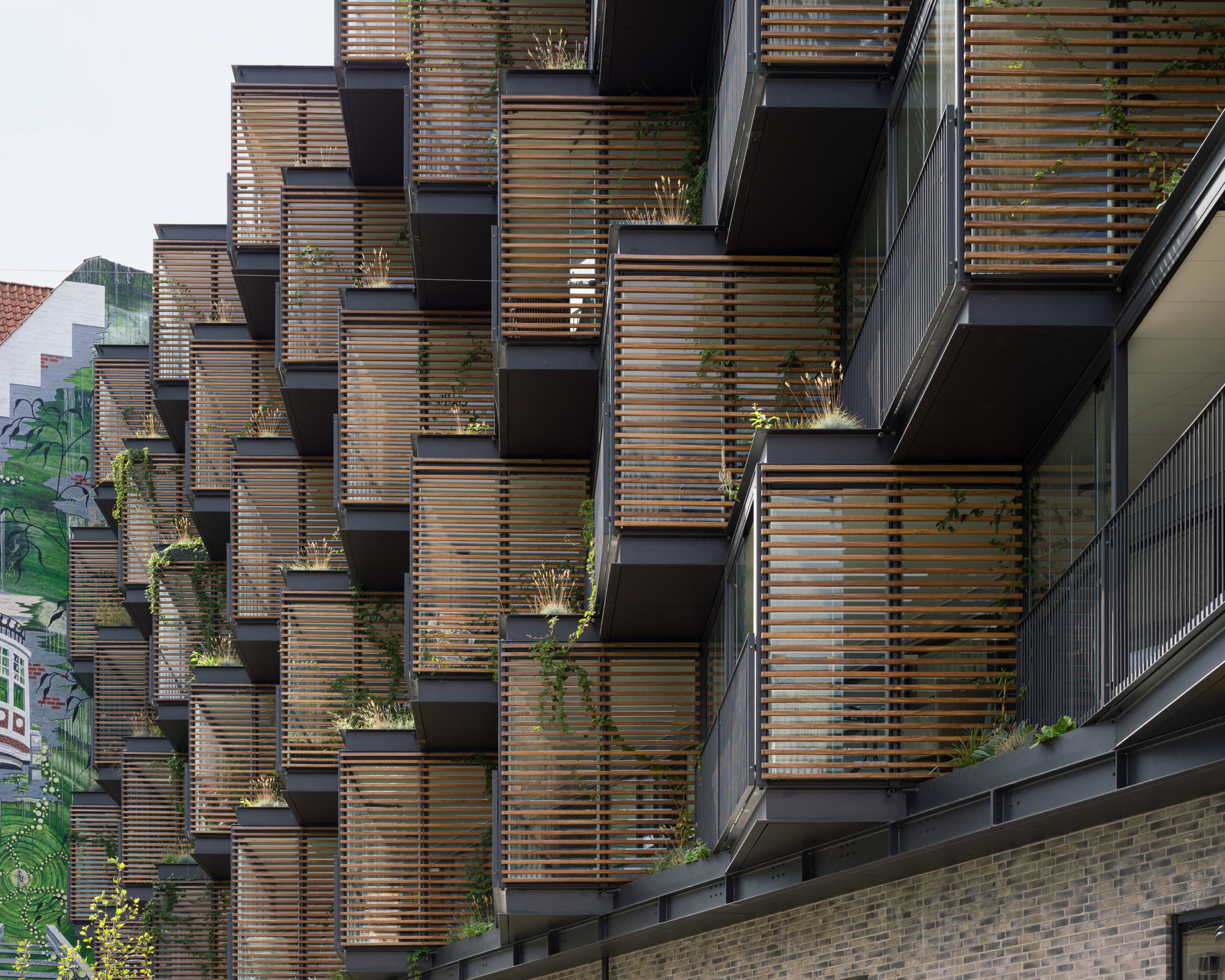 The small gardens set between these balconies are made of welded steel boxes that come from the manufacturer and are placed directly into these gaps. They have an automatic irrigation system as well as spouts to ensure that the excess water from the garden falls directly into the garden below, indirectly enabling them to water themselves.
The small gardens set between these balconies are made of welded steel boxes that come from the manufacturer and are placed directly into these gaps. They have an automatic irrigation system as well as spouts to ensure that the excess water from the garden falls directly into the garden below, indirectly enabling them to water themselves.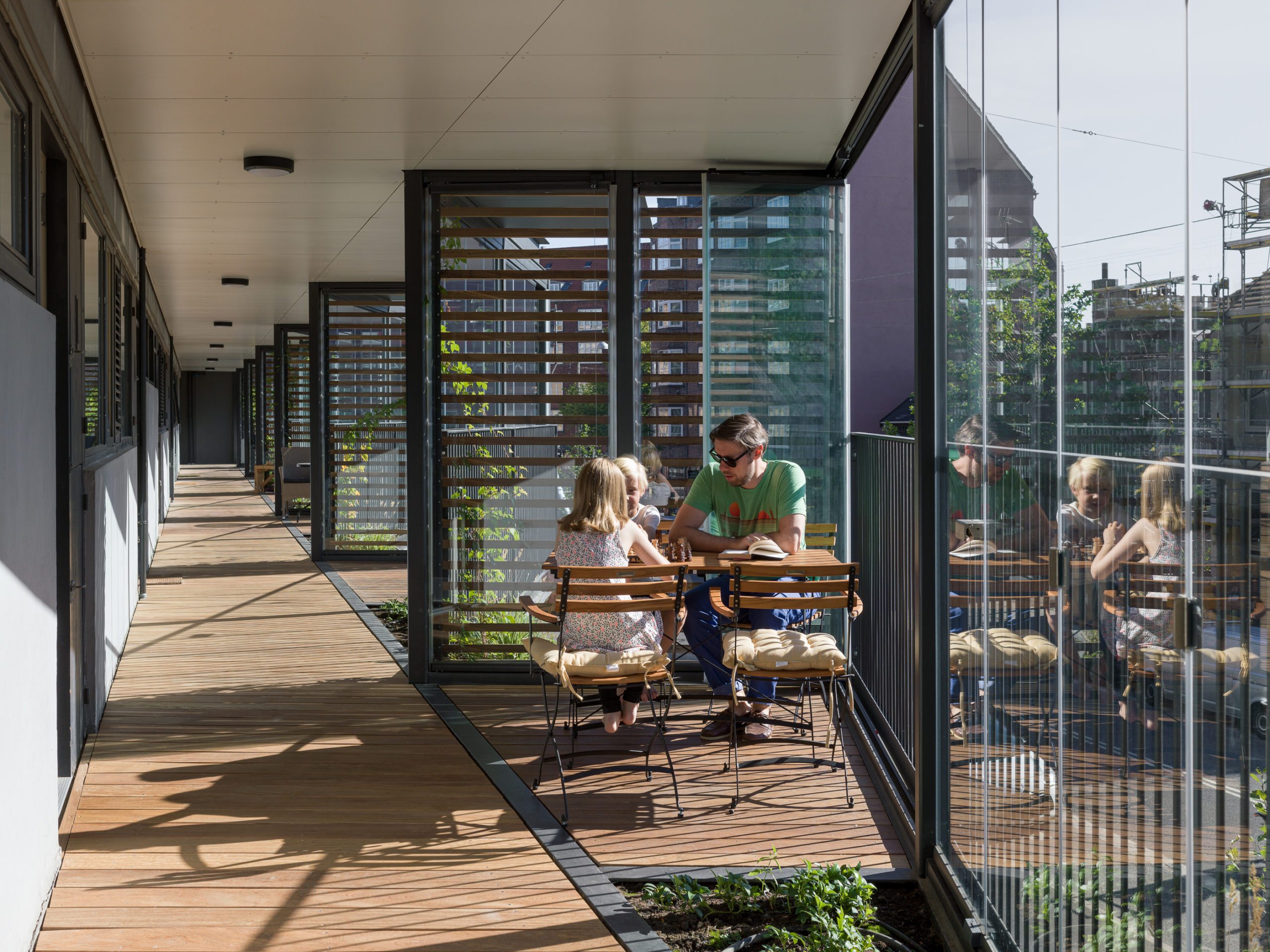 Finding innovative ways to radically transform current buildings is something many architects will have to look into in addition to planning new net zero energy homes and offices. In instances where building-level renovations might be impossible, there are still many opportunities to retrofit water collection, solar generation, green systems or spaces that boost connectivity into the outer envelope of the building that can dramatically change how the building functions and also contribute to the wellbeing of those using it. One single project might not change the world but it sure can make a difference one community at a time.
Finding innovative ways to radically transform current buildings is something many architects will have to look into in addition to planning new net zero energy homes and offices. In instances where building-level renovations might be impossible, there are still many opportunities to retrofit water collection, solar generation, green systems or spaces that boost connectivity into the outer envelope of the building that can dramatically change how the building functions and also contribute to the wellbeing of those using it. One single project might not change the world but it sure can make a difference one community at a time.