MR Studio designs Hong Kong gym to “transport visitors to another world”
In Hong Kong’s fast-paced Central District, local practice MR Studio has modelled this fitness studio on a futuristic Martian dwelling to offer members an escape from their busy lives.
Gym Town‘s entryway and reception are finished entirely in an an earthy shade of orange, chosen to reflect the colours of Mars, while moody black workout areas were designed to allow visitors to focus on their individual health goals.
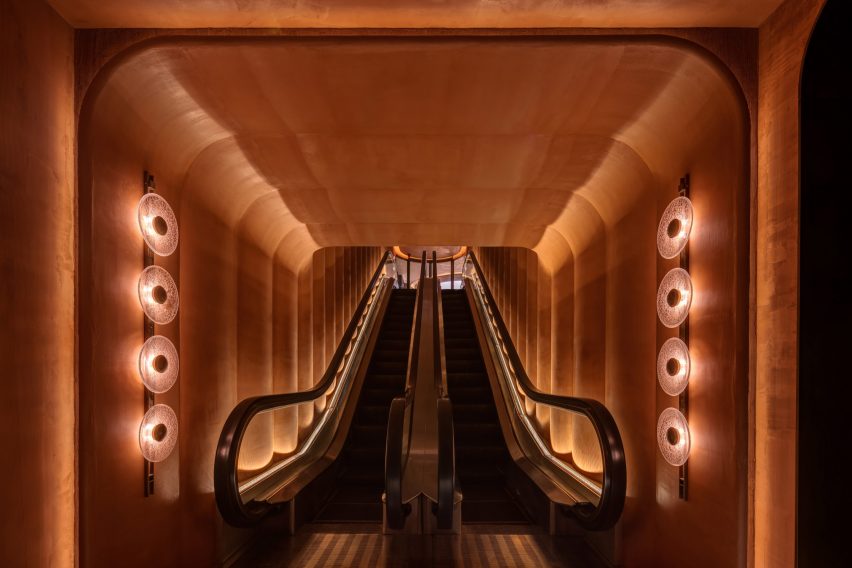
“We wanted to create a unique and immersive experience for gym-goers,” MR Studio founder Myron Kwan told Dezeen. “The concept of Mars was chosen to represent escapism and a sense of adventure.”
“Inspired by Elon Musk’s vision of colonising Mars, we wanted to create a space that felt futuristic and cutting-edge.”
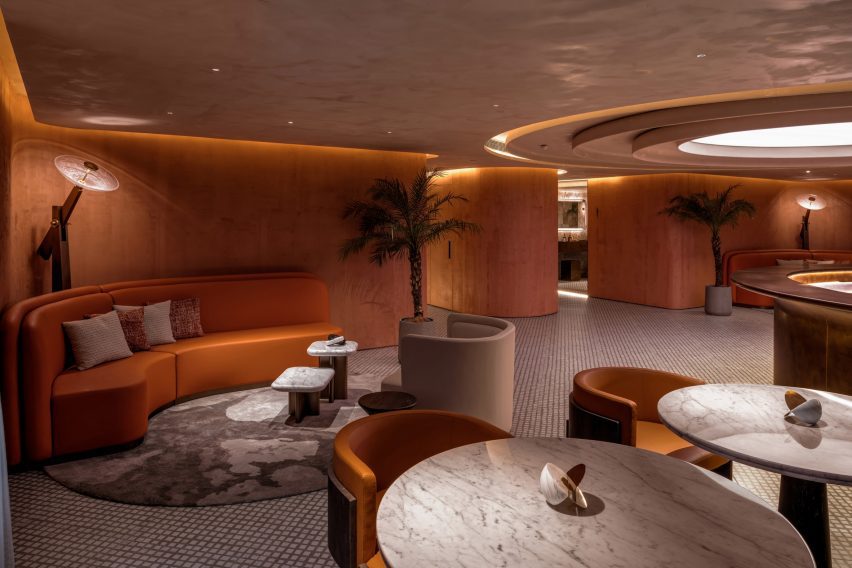
The studio created a bespoke sculptural lighting piece that can be seen from the street to create a sense of intrigue about the gym.
From the entrance, members are taken up to the lobby by an escalator. In a bid to make this ascent feel like an event, MR Studio turned the space into a tunnel-like “portal” that provides a sense of voyage.
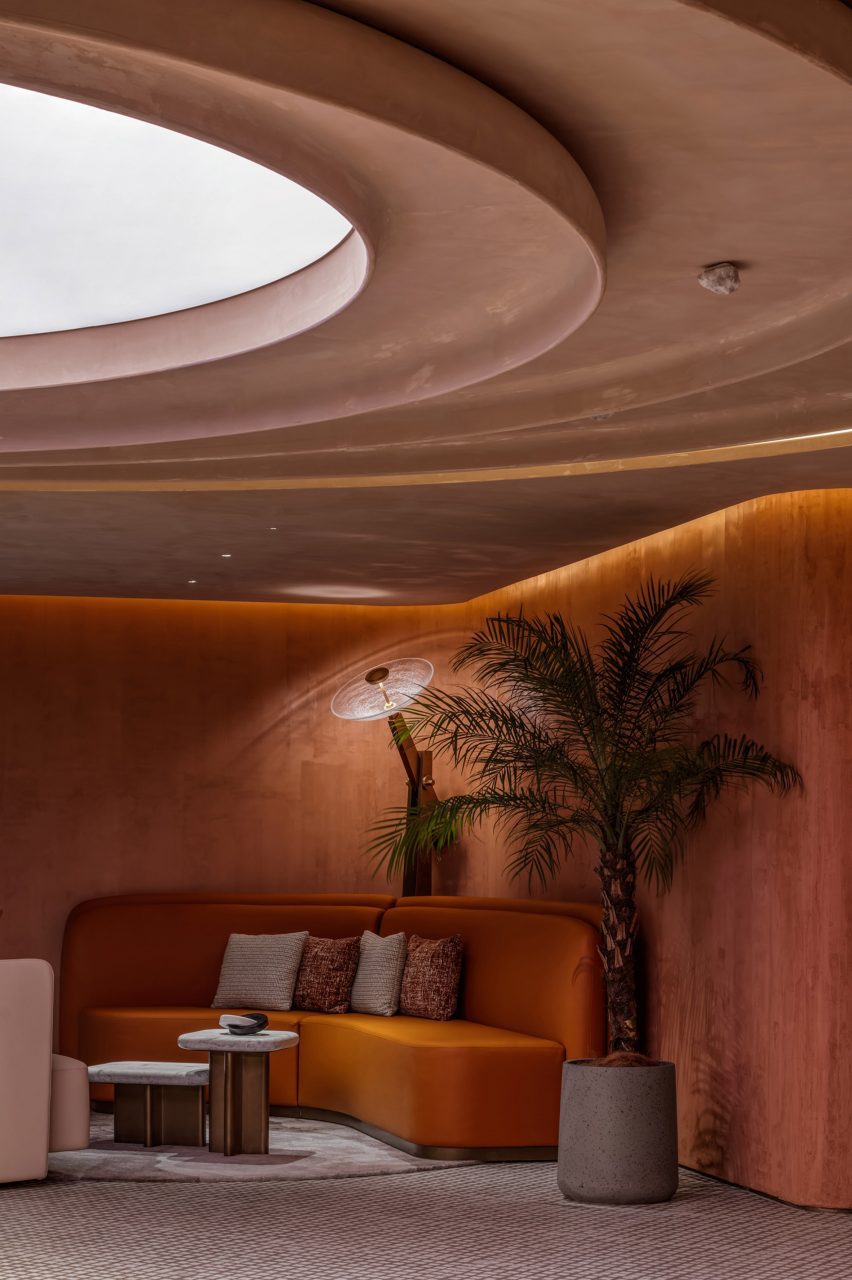
Around the escalator, the walls undulate to create a series of vertical ridges, designed to add depth and visual interest while suggesting walls that have buckled under the heat of the red planet.
“By using the tunnel-like form, we wanted to create a visually striking feature that would set the tone for the entire space,” Kwan said.
“The tunnel creates a sense of anticipation and excitement as guests enter,” he added. “The design itself aims to transport visitors to another world.
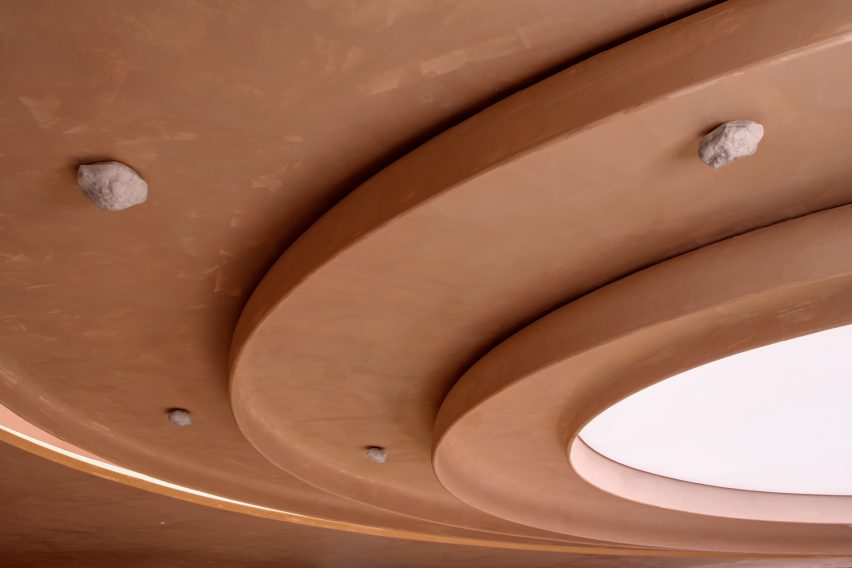
The escalator delivers members into a large reception area, arranged as a lounge with various seating areas.
One of the challenges of the project was the absence of natural light, which MR Studio addressed with a feature ceiling light.
Composed of concentric circles with an illuminated core, it suggests both a natural skylight and the crater-studded terrain of Mars.
Curves and circles feature heavily throughout Gym Town, from wavy walls and rounded furniture to lights inspired by the form of a satellite dish.
“Custom-made table lamps adorned with sleek metal finishes and cracked glass details capture the silhouette of high-gain antennas used in space exploration,” the studio explained.
The room is centred on a semi-circular brass-wrapped reception desk, which doubles as a bar during events or after-hours gatherings.
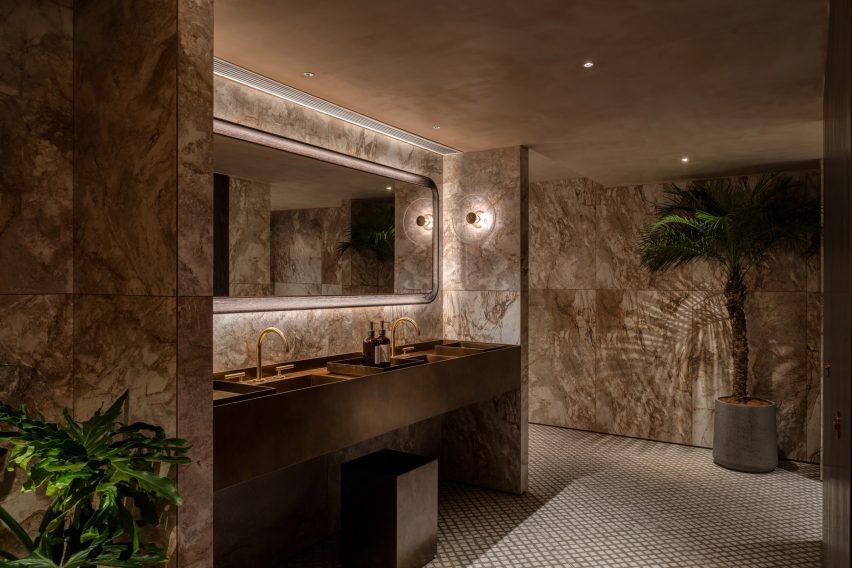
The walls here feature the same dusty red-orange finish as the entrance tunnel, while decorative rocks are fixed to the ceiling.
“Envisioned as a modern Martian house, the space is painted in a textured monochromatic palette of tangerine, referencing the iconic red planet’s signature colour and rough terrain,” said Kwan.
“It adds vibrancy and warmth to the space, creating a visually intriguing element that complements the overall design theme.”
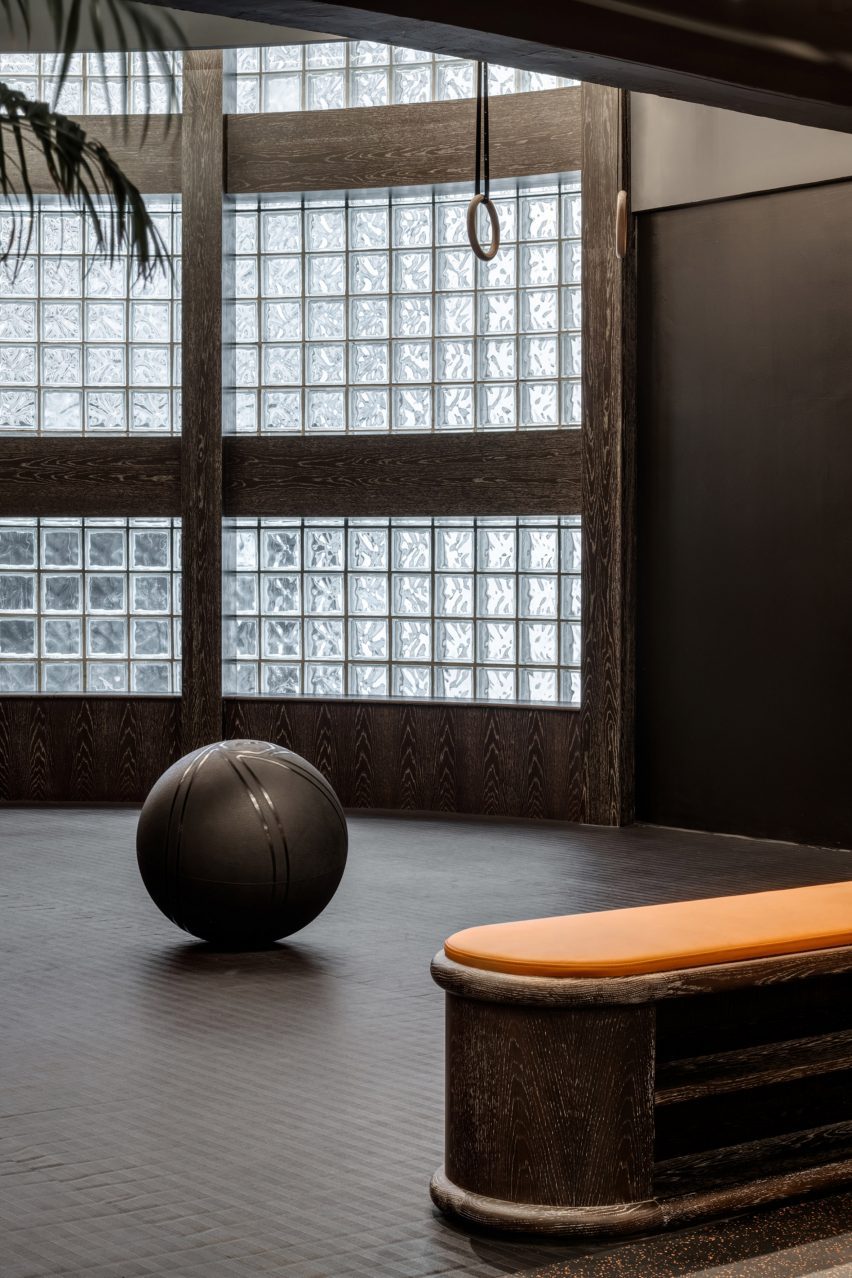
Progressing into the changing rooms, workout areas and studios, the colour palette shiftsto more sober greys and blacks.
“To encourage members to fully devote to their fitness routines, the workout area is grounded in an organic and unpretentious style,” the studio said.
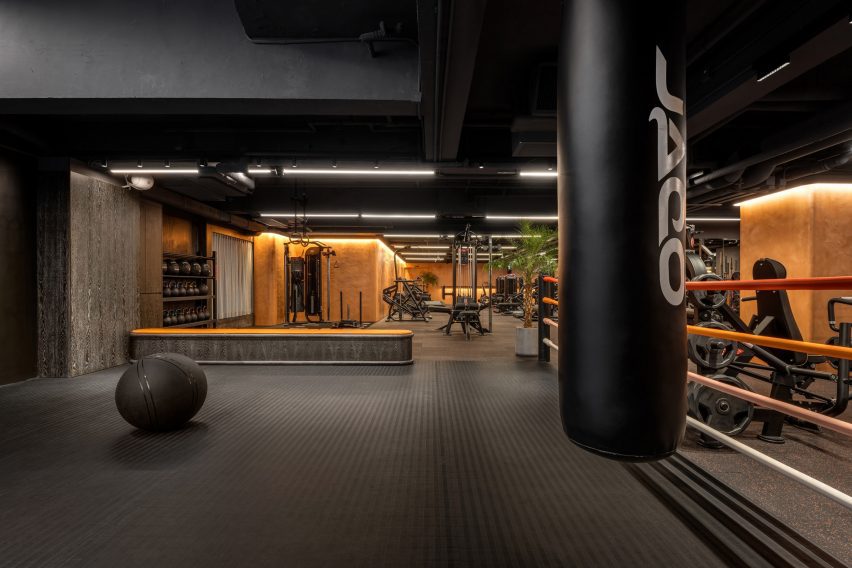
Gym Town has been shortlisted in the health and wellbeing interior category at this year’s Dezeen Awards.
Also in the running is the dusty-pink welfare centre of a boys’ school in Melbourne and a pediatric clinic in Seattle with “no blank walls”.
The photography is by Steven Ko.

