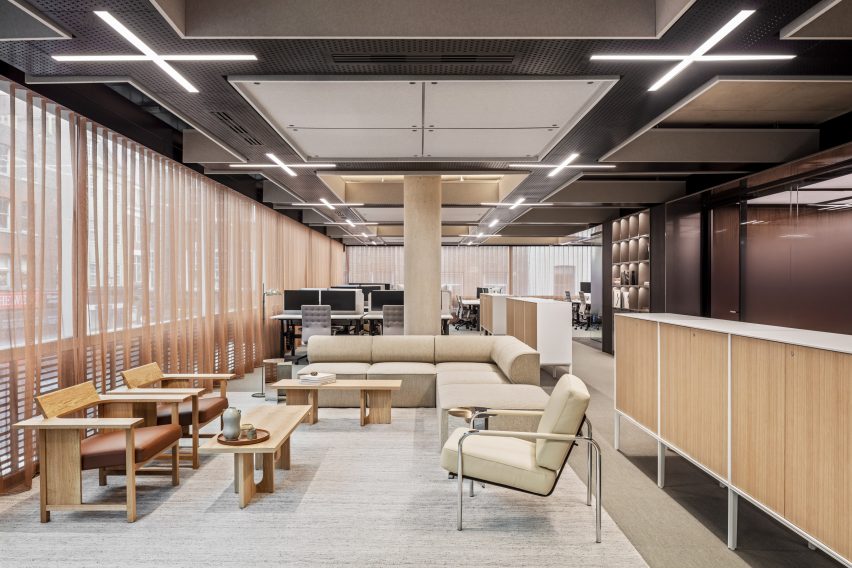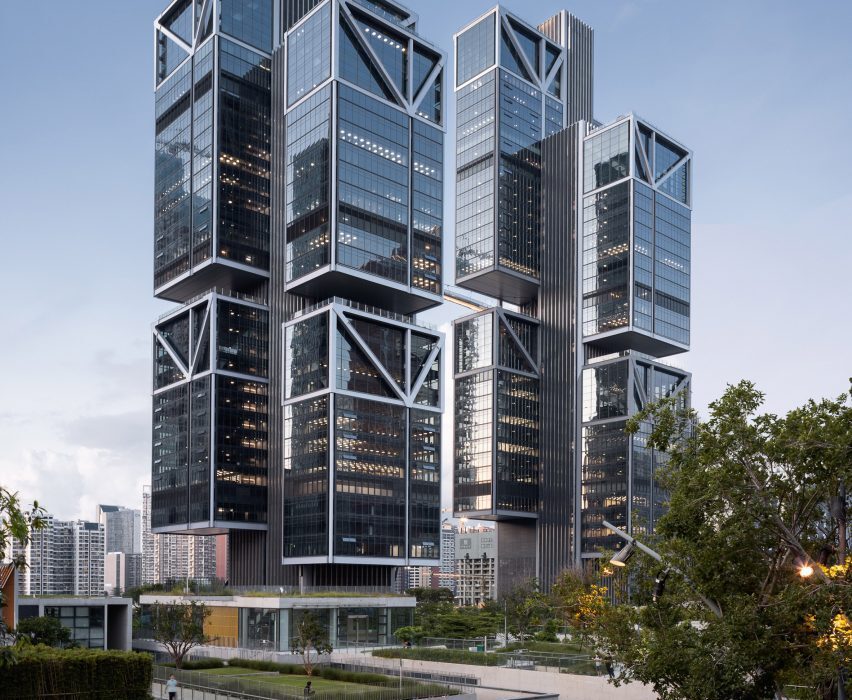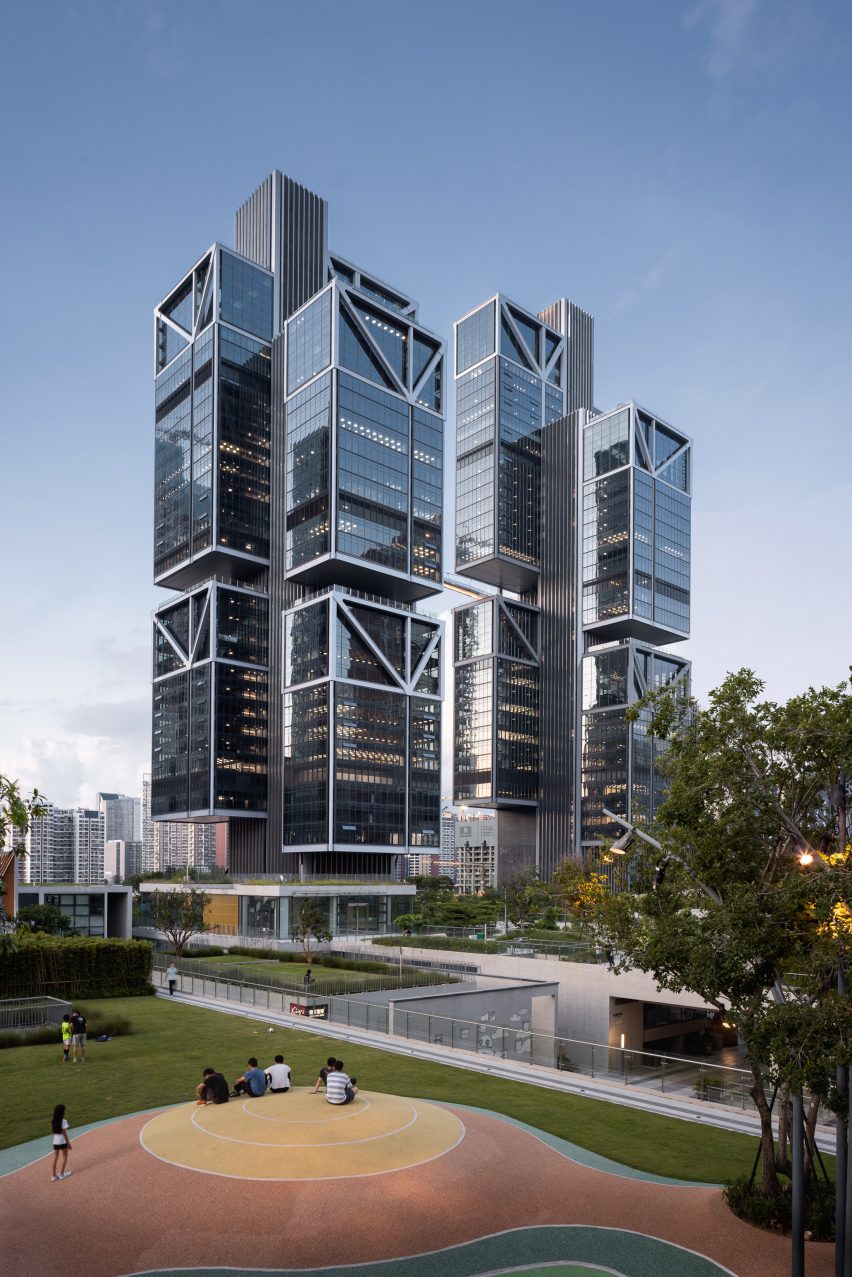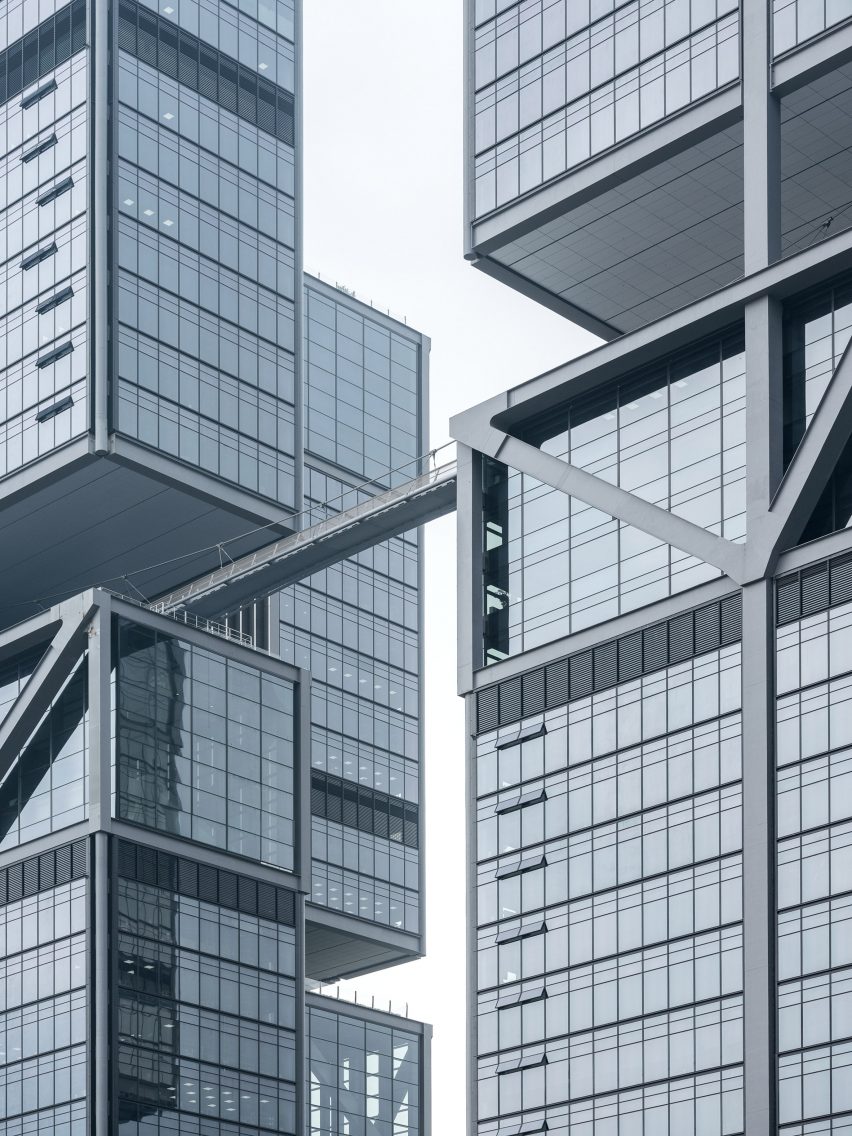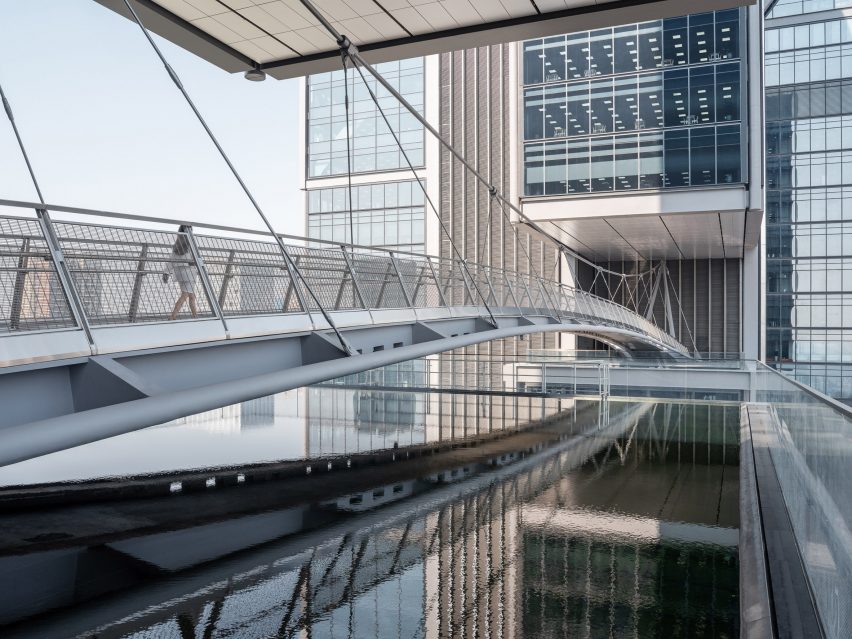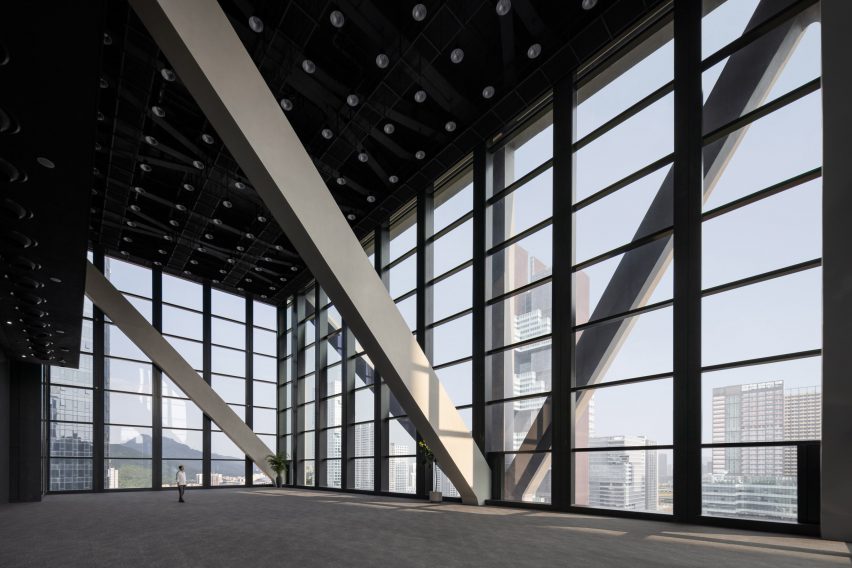Headquarters of crypto company Copper “provide a sense of assurance”
Universal Design Studio put a modern spin on the design conventions of bank buildings when creating the headquarters for cryptocurrency firm Copper inside a Richard Rogers-designed office in London.
Copper – a fintech company that helps financial institutions to securely store and trade cryptocurrencies – wanted to break away from London’s financial districts and instead set up its office inside Soho’s Broadwick House.
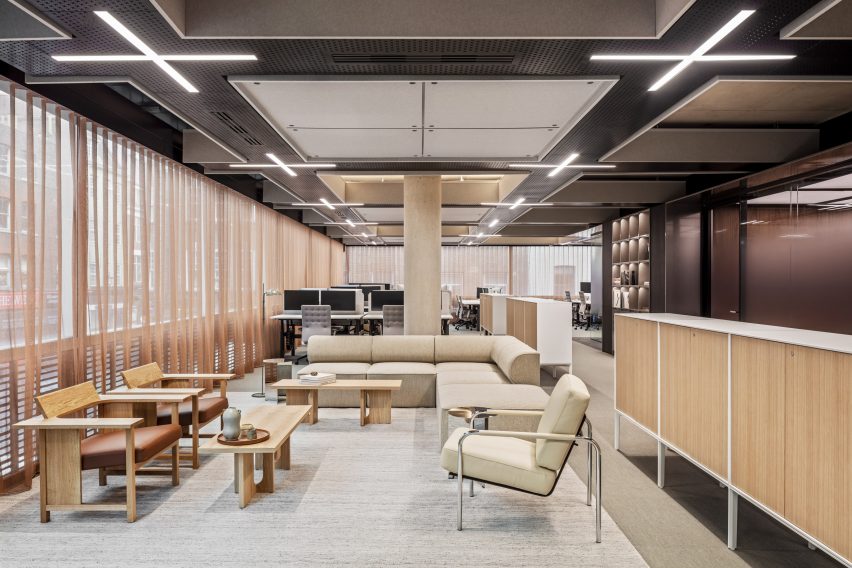
The building was originally completed by the Richard Rogers Partnership in 2000 and was renovated last year before Copper brought in Universal Design Studio to devise the interiors.
The local practice introduced familiar materials such as marble and walnut into Copper’s HQ to “provide a sense of assurance”.
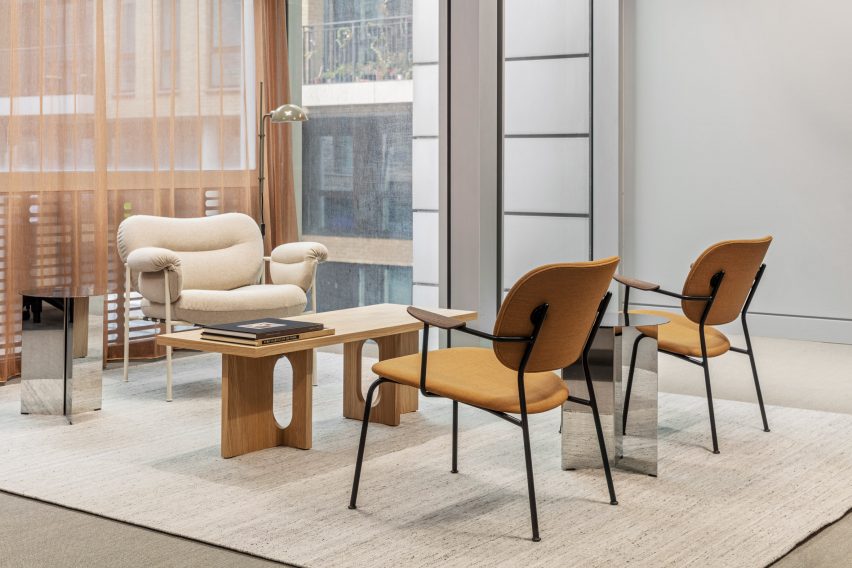
These are contrasted with more contemporary elements including stainless steel, kinetic screens and dynamic light boxes that help to create “an uncanny and cinematic environment”.
“The design approach draws in part upon historic icons of banking architecture through a contemporary lens, to create a familiar space that feels safe, whilst also pushing the boundaries on expectations,” the practice said.
“Being able to contain that within an architectural landmark is very special.”
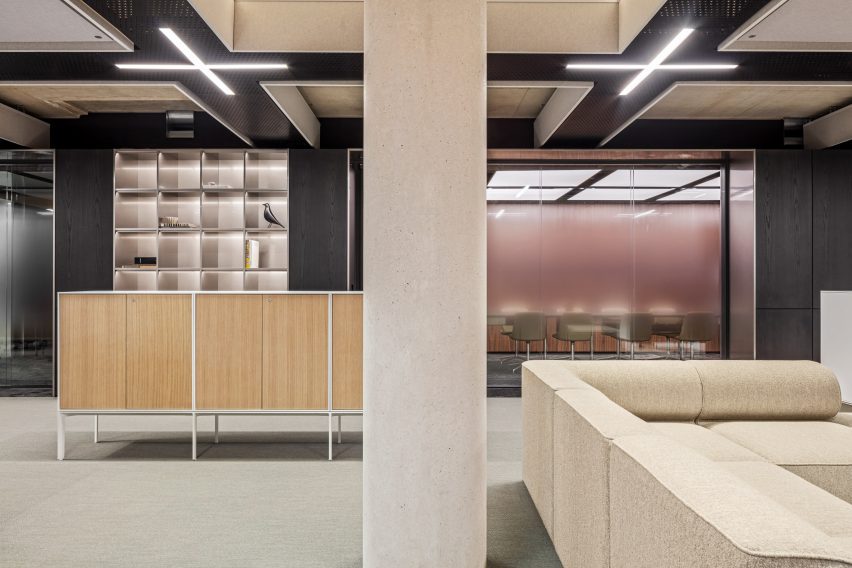
The lobby features Jesmonite wall panels, referencing the marble-wrapped entrances found in more traditional banks.
By contrast, a gold desk, alcove and gridded lightbox ceiling give a cinematic feel to the lobby and “allude to some of the more unexpected design elements further up the building”, according to Universal Design Studio.
“This idea of bringing together two distinctive finishes that are different recurs throughout the building, to echo the safe and trusted nature of finance with a new digital future,” the practice said.
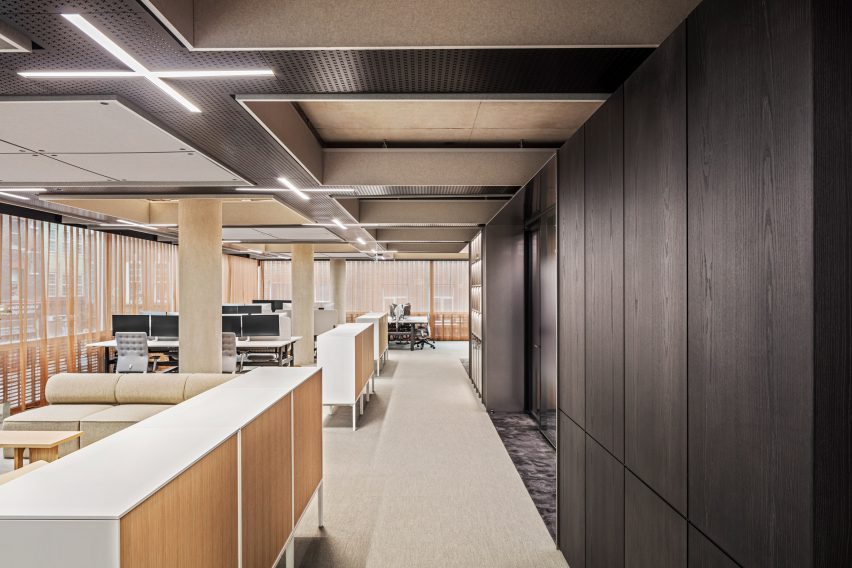
Rogers’s original architectural concept for the building focussed on transparency, with glazed facades providing high levels of light penetration.
Universal Design Studio sought to work with this vision, creating light-infused workspaces with a focus on natural materials.
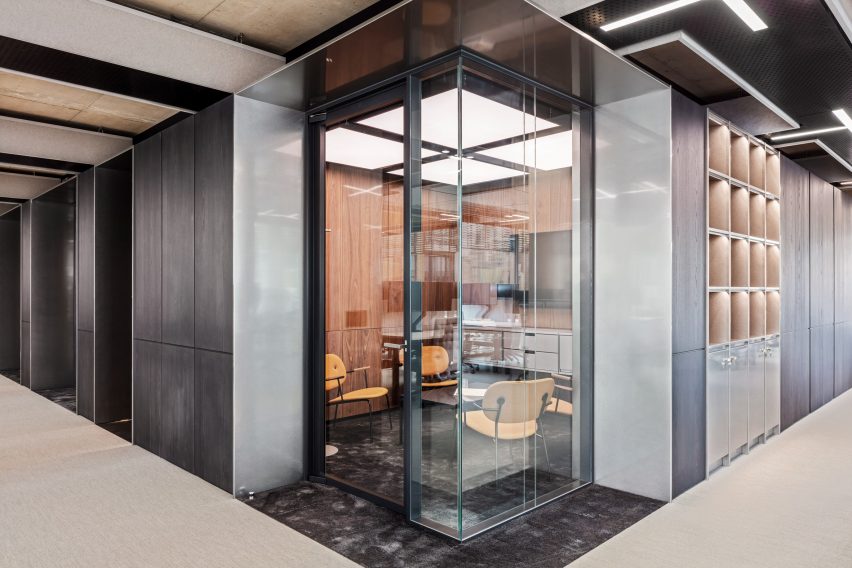
“The main workspaces for the Copper team are light, with a connection to the street level around the perimeter, playing to the strengths of the original facade design,” the studio said.
“But given the nature of what Copper do, an element of privacy was also essential.”
To achieve this, the studio designed a more opaque “Copper Core” that runs through the entire building, punctuating each floor and containing private spaces such as meeting rooms and quiet rooms.
Set away from the exterior facade, the meeting rooms in the core of the building are inevitably less light-filled than the main work areas.
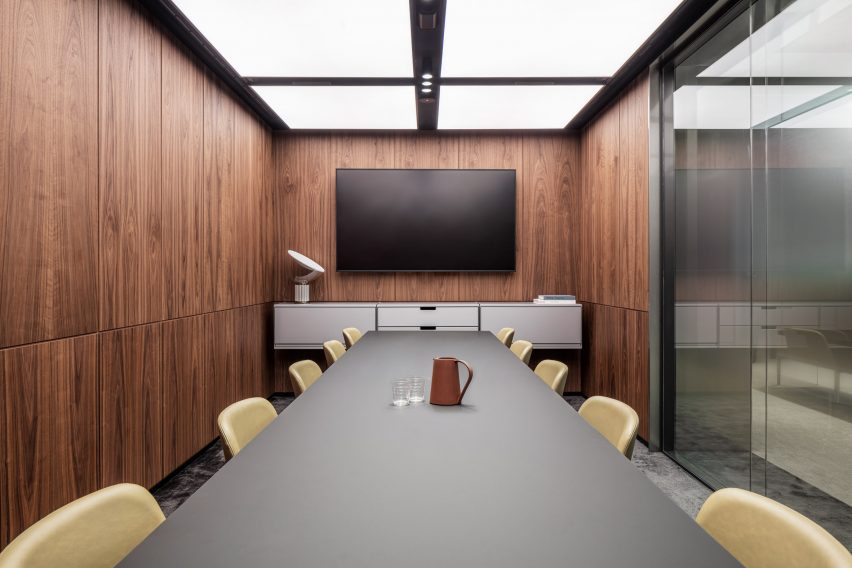
To create spaces that still felt inviting, Universal chose to panel the walls with walnut, harnessing the tactility of this natural material to add a feeling of safety and familiarity.
Stainless steel thresholds were added to create a sense of arrival, as team members move away from general working areas into the Copper Core.
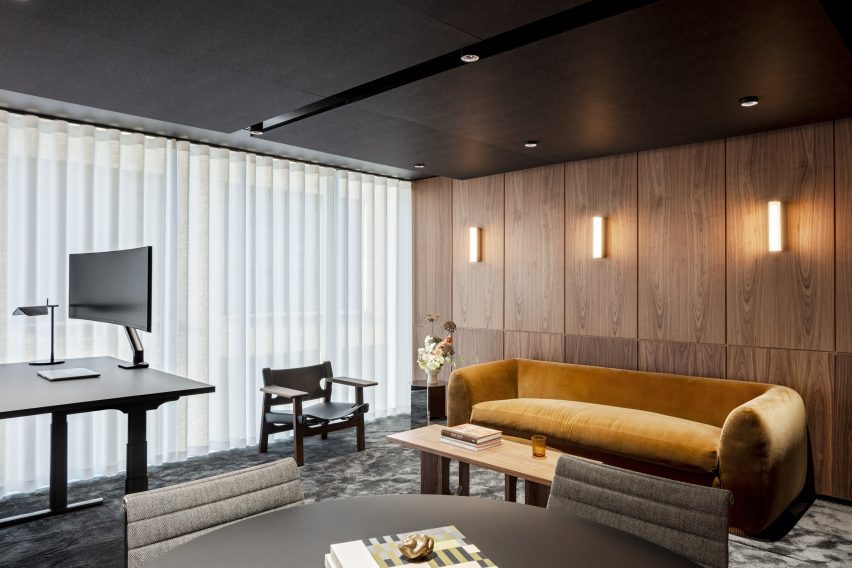
In another nod to the concept of privacy, Universal designed a copper-toned curtain that is found on each floor level, running the full perimeter of the facade.
“Operated digitally, each floor’s curtain closes in unison,” the studio said. “The curtain was also conceived as a type of visual security, locking down the building at night.”
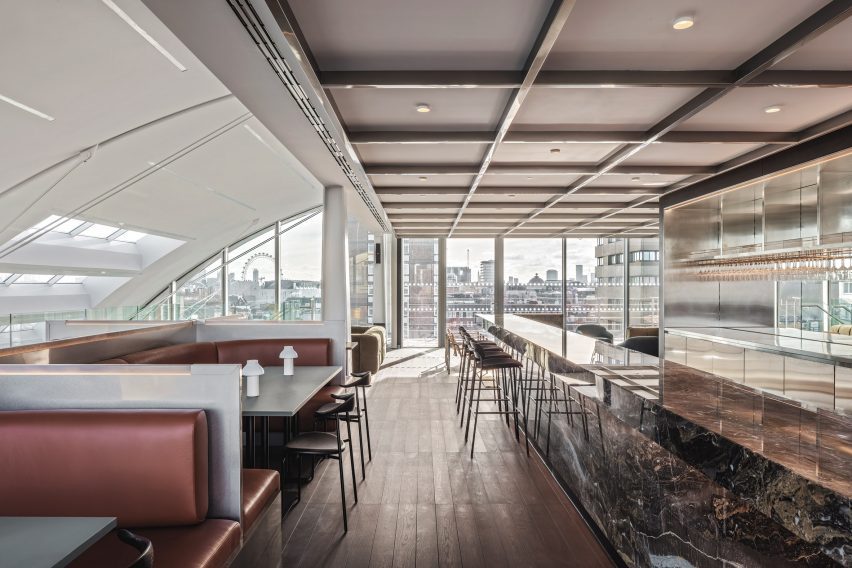
Visiting clients are received on the sixth and seventh floors of the building where the meeting rooms take on a hospitality focus, with bar and banquette-style seating capitalising on Broadwick House’s views across the city.
“These areas are styled on a members’ club to serve the Copper team and its clients,” Universal Design Studio said.
“The sixth floor has a focus on gathering both physically and digitally. Cinematic experiences are again utilised in this space with dramatic sliding digital screens for large events and presentations.”
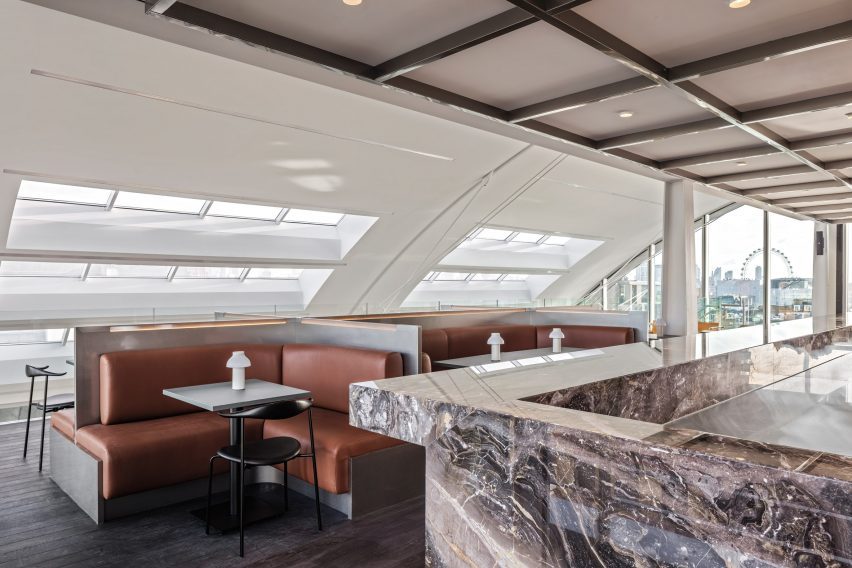
Other unconventional interiors belonging to financial institutions include Hana Bank in Seoul with its “floating” meeting room and Citibank Singapore, which was designed to resemble a giant conservatory.
The photography is by Ed Reeve.

