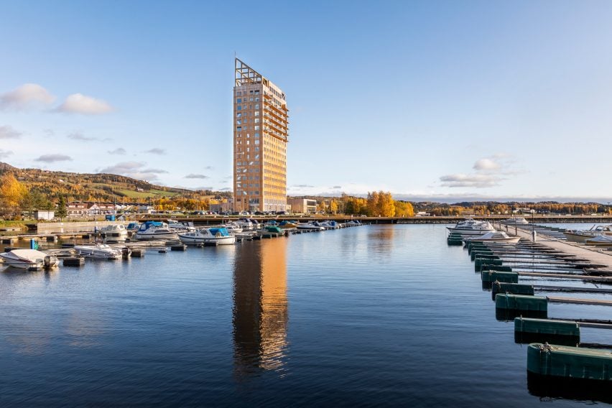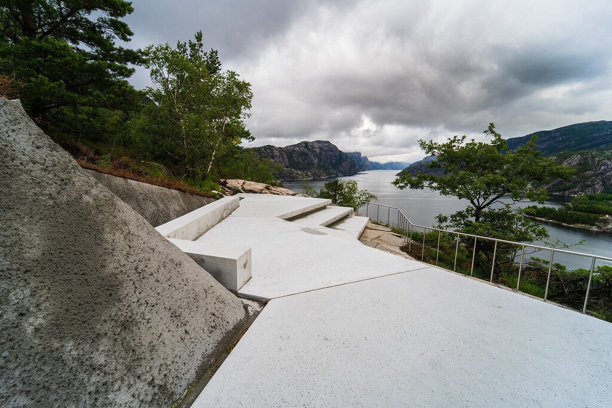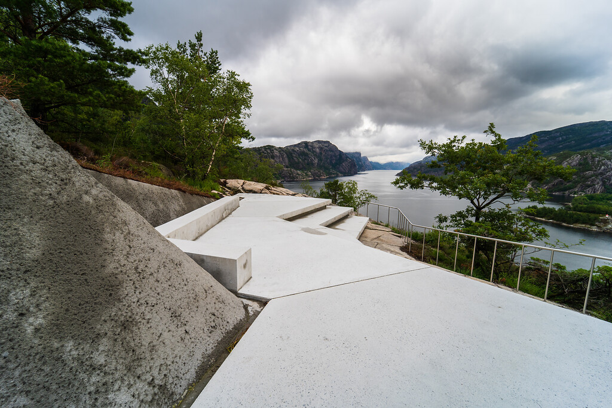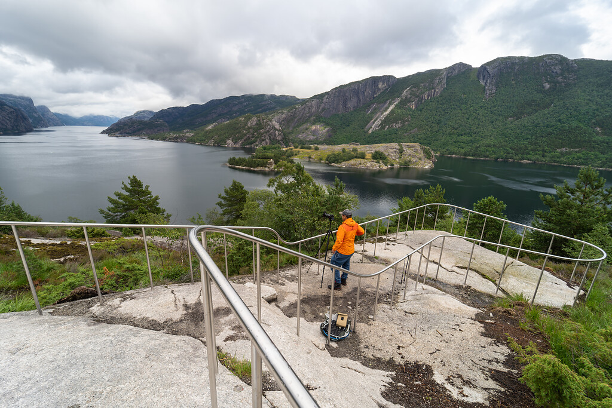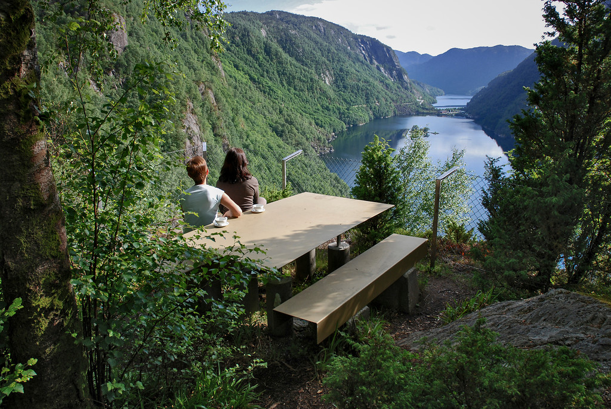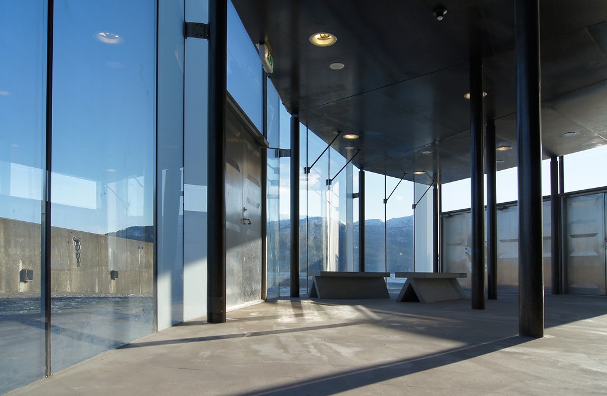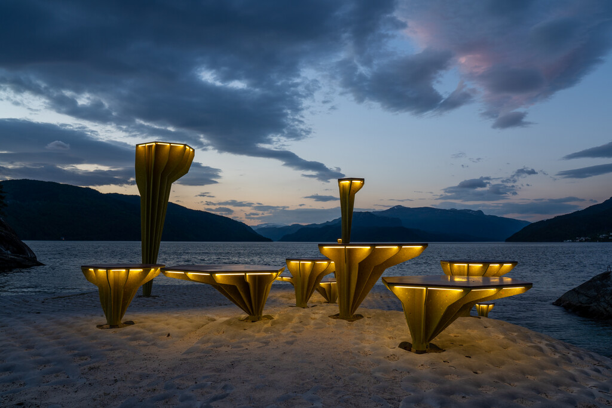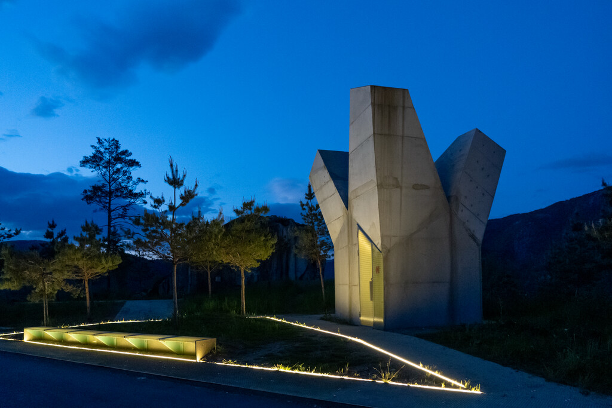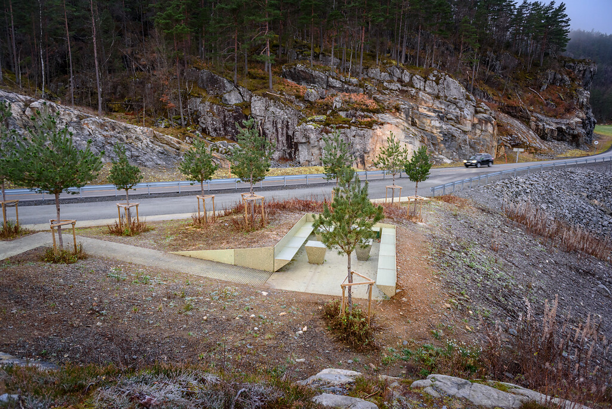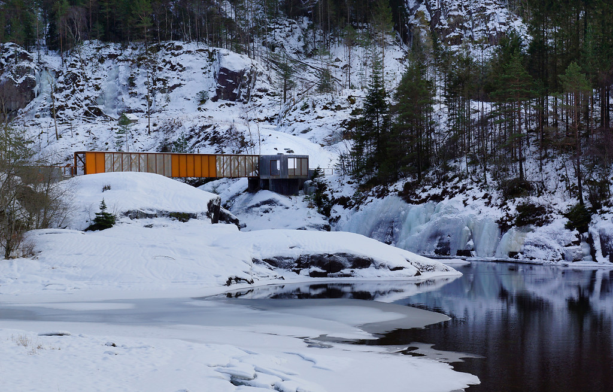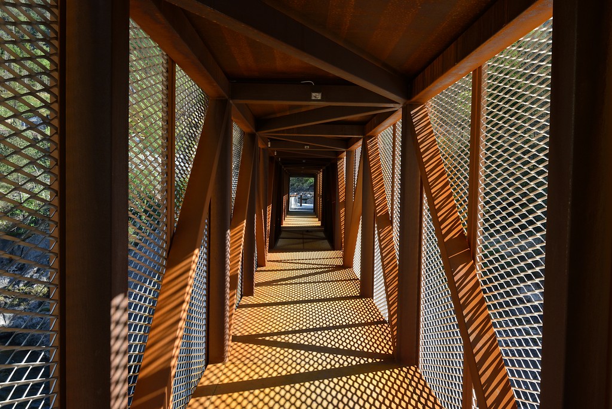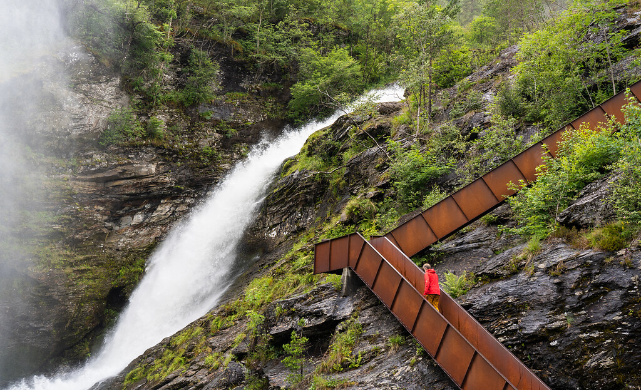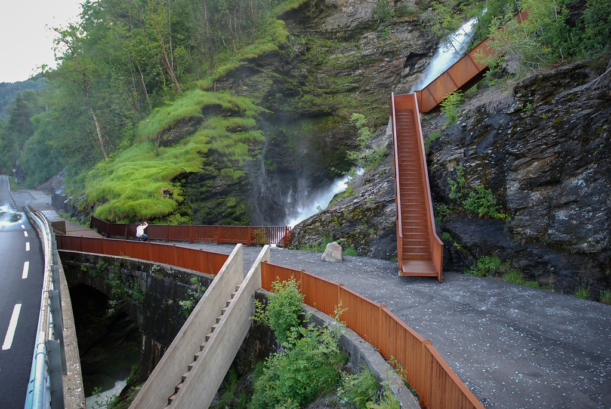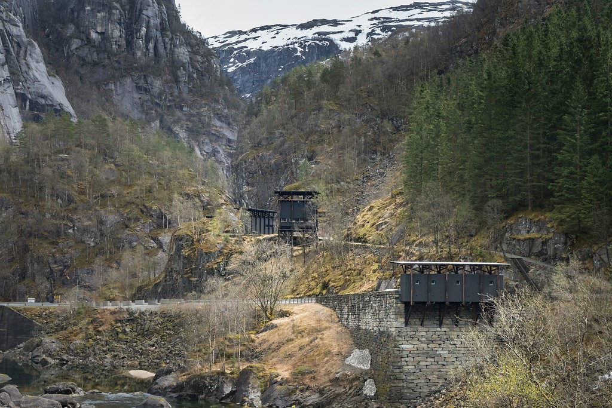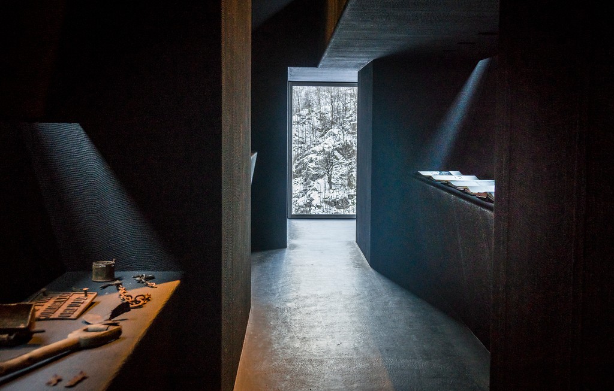Mjøstårnet helped wooden architecture reach “new heights”
Next in our Timber Revolution series is a profile of Mjøstårnet, an 85.4-metre-high tower in Brumunddal, Norway, that was one of the world’s first true timber skyscrapers.
The 18-storey mixed-use building was named world’s tallest timber building by the Council on Tall Buildings and Urban Habitat (CTBUH) when it was completed in March 2019, comfortably surpassing the 53-metre Brock Commons Tallwood House in Vancouver.
Architecture studio Voll Arkitekter believes that the milestone demonstrated what the future of sustainable architecture could look like.
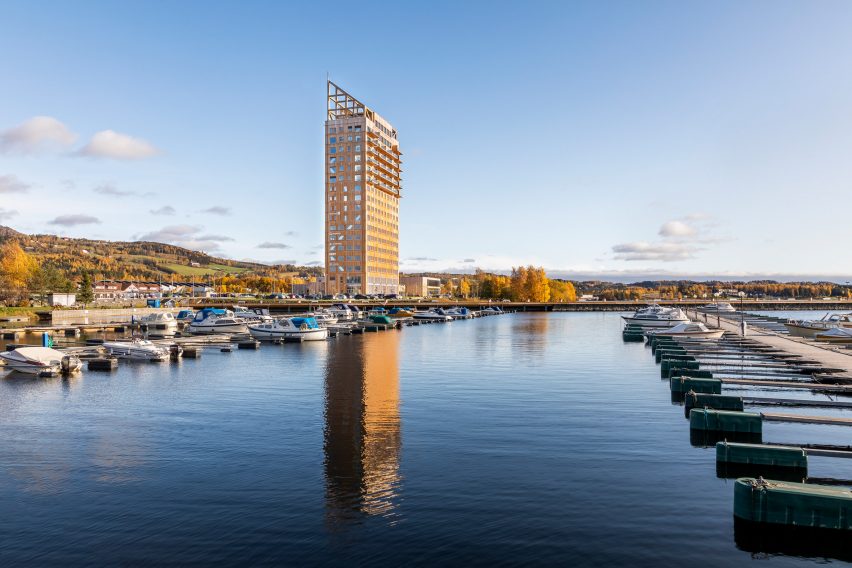
“Wood construction has gained a new renaissance and we are proud to be able to help wooden architecture reach new heights,” Voll Arkitekter partner Øystein Elgsaas told Dezeen.
“Mjøstårnet is not the blueprint of a tall timber building but a contributor to further sustainable development,” Elgsaas added.
“Sustainable-wise, the most important aspect of our building was to show that it is possible to build large, complex timber buildings, and in that fashion, inspire others to do the same.”
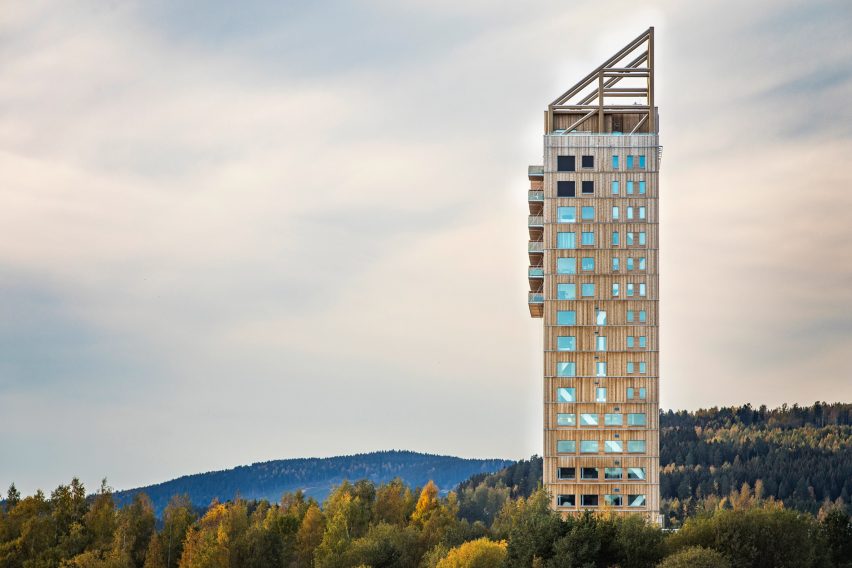
Located on the shore of Norway’s biggest lake, Mjøsa, which lends its name to the building, the 18-storey tower contains apartments, a hotel, office space and a restaurant.
It was built using two types of engineered wood: cross-laminated timber (CLT) and glue-laminated timber – also known as glulam. Because both kinds of wood are formed of layers of lamellas glued together crosswise, they are significantly stronger than standard wood.
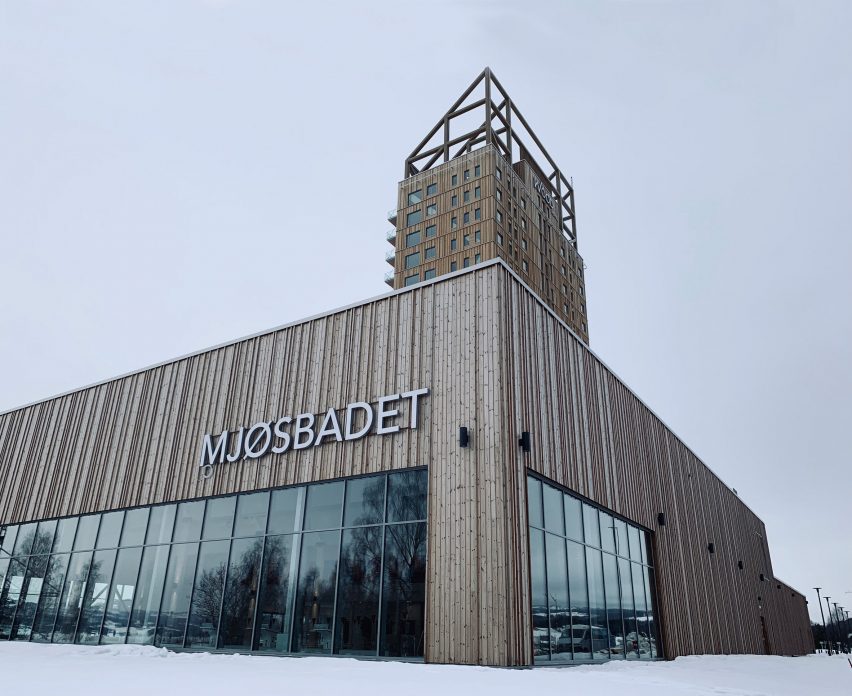
Large glulam trusses made from light-coloured spruce wood support the structure along its facades as well as forming its internal columns and beams. Meanwhile, CLT was used to support the building’s three elevators and two staircases.
The structural mass timber was left exposed inside, making the tower quick to build. The groundwork for the project began in April 2017 and the first timber construction took place just six months later.
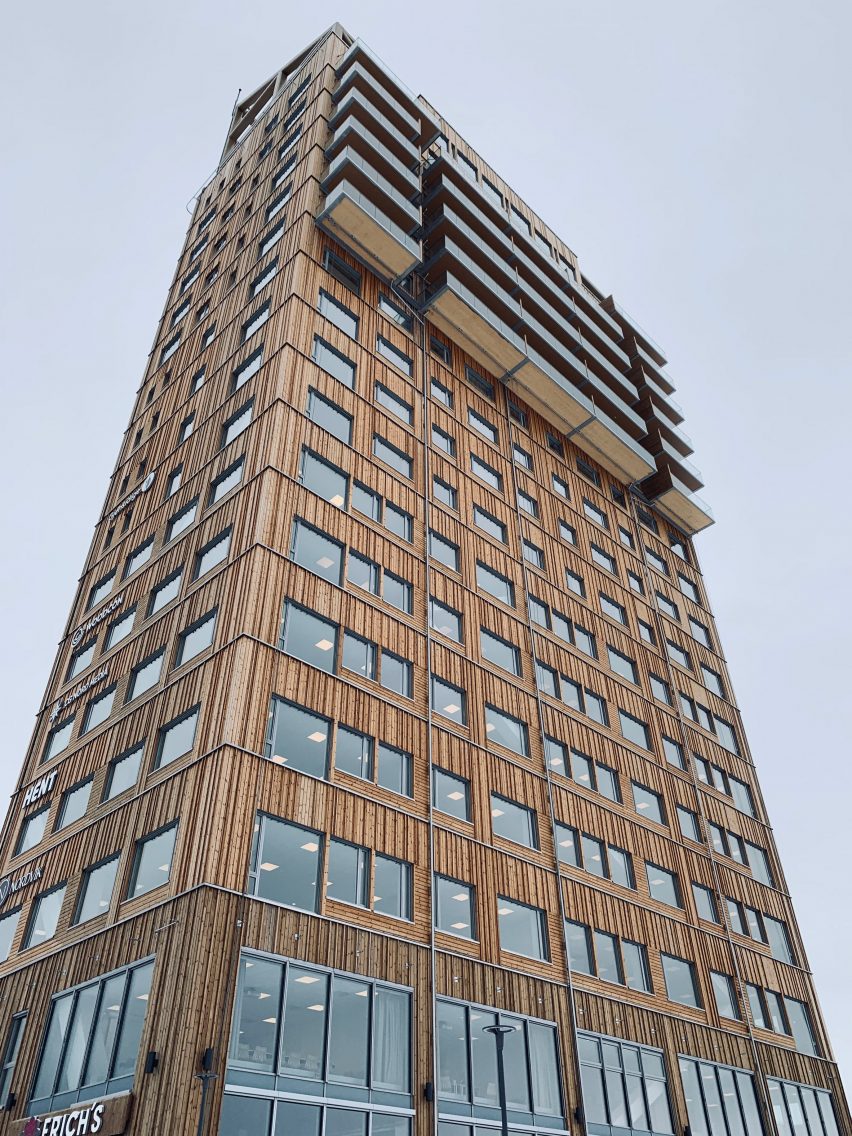
The studio was particularly keen to use timber because of its sustainability credentials. Trees act as carbon sponges, absorbing atmospheric carbon which is then locked up in the wood and stored in the building.
Wood is also less carbon-intensive to manufacture, transport and construct than concrete, meaning that the production process has lower embodied carbon emissions. The embodied carbon from buildings made of steel and concrete amounts to 11 per cent of global carbon emissions.
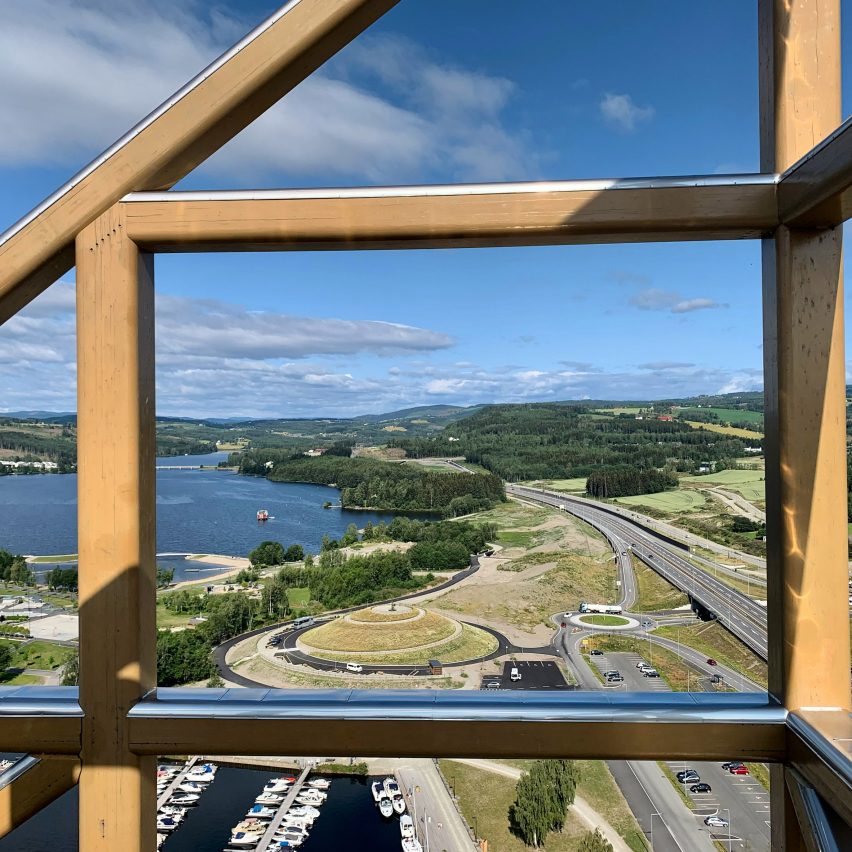
“Wood is a better option than concrete when it comes to the carbon storage in the material itself,” said Elgsaas.
“Where you traditionally need a large quarry to source the material for the concrete production, it leaves large scars in the environment that don’t ‘heal’ in the same way as a large area used for harvesting trees does,” he continued.
“A sustainably managed forest and harvesting of the trees would actually benefit the area’s biological diversity.”
Norwegian law requires forest owners to ensure harvested areas are “regenerated within three years”.
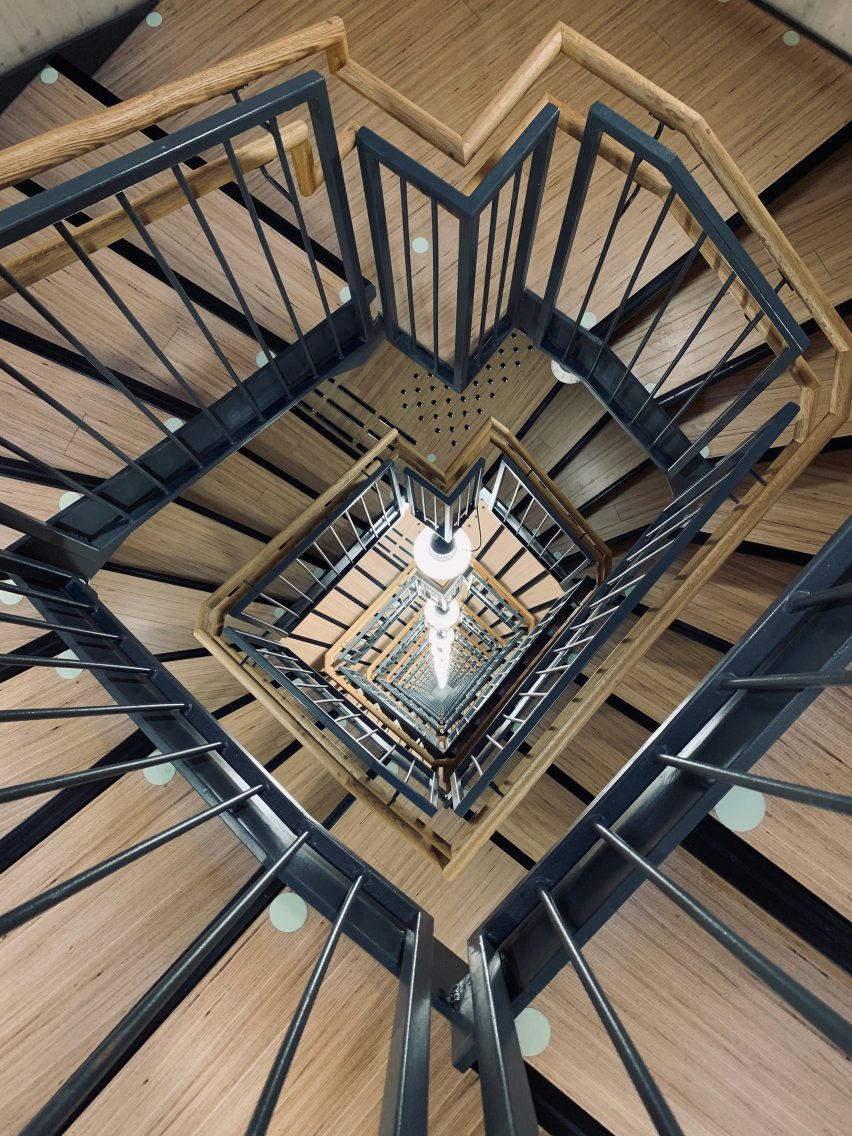
Brumunddal’s proximity to a major forestry and wood processing hub meant that the materials for Mjøstårnet were sourced from nearby spruce and pine forests.
“The spruce used in the construction of the glulam elements, such as trusses, columns and beams, were sourced locally in the area of Ringsaker,” Elgsaas recalled.
“The timber is cut to standard board size planks at the local sawmill and then processed at Moelven, where they make the final glulam products used in the construction,” he added. “Moelven is just a fifteen minutes drive from Brumunddal.”
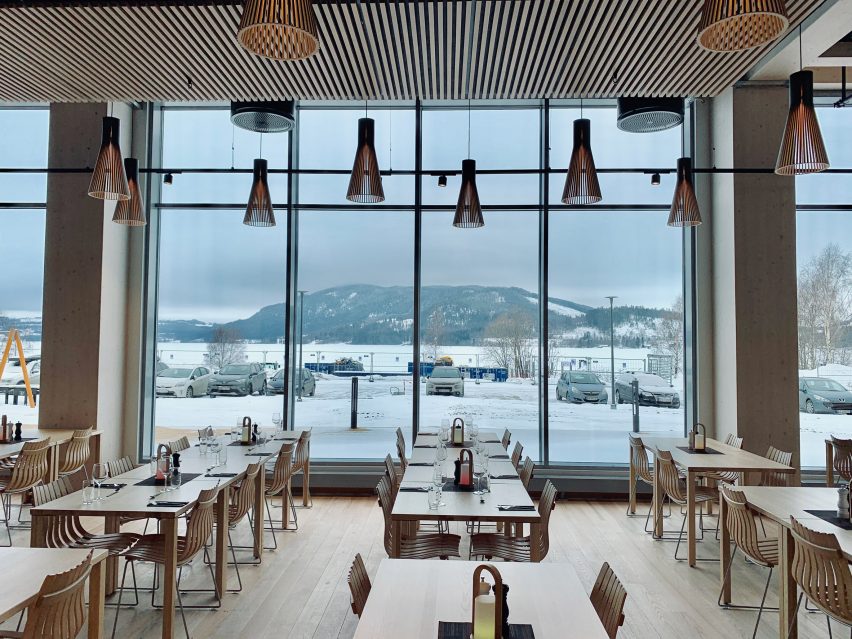
Scandinavia’s access to large woodlands gives it an abundance of local wood resources, fuelling a surge in architects turning to wood for projects in the region.
Among the notable tall timber projects in Nordic countries is Sweden’s Kajstaden Tall Timber Building by CF Møller Architects and Finland’s tallest wooden apartment block, Puukuokka, by OOPEAA.
According to Elgsaas, the timber industry has changed since Mjøstårnet was built and public scepticism over the potential of timber for tall buildings has subsided.
“The focus on the environment and the benefits of using wood has changed dramatically since we began our project back in 2015,” he said.
“People have discovered the possibility and benefits of using different building materials and that there is no longer a predetermined solution to what a larger and more complex building could be made from.”
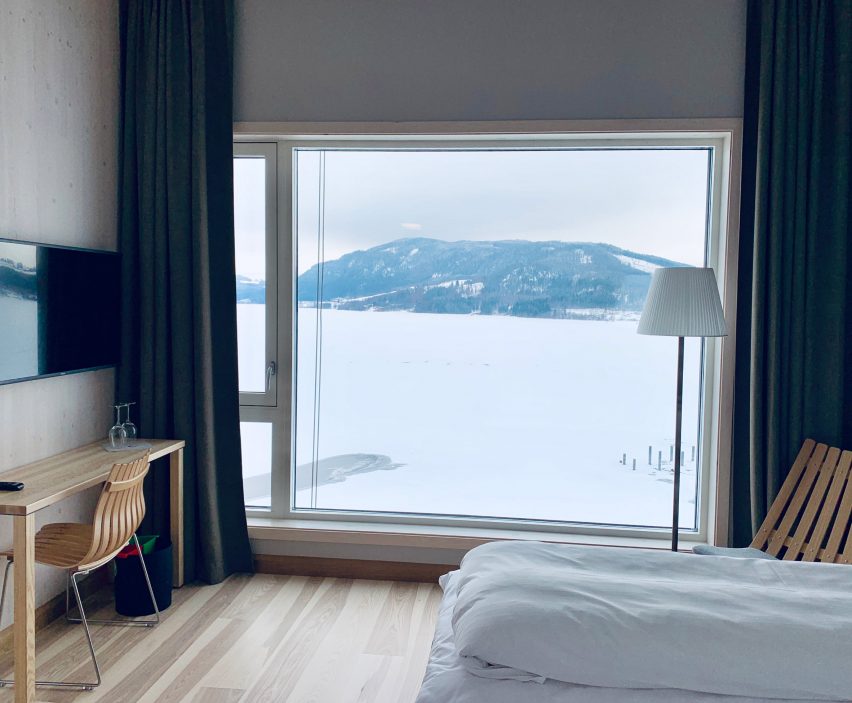
Although the studio was committed to using timber, the material did not come without its issues. The inherent lightness of timber proved tricky for the architects because the top of the building was prone to shifting in the wind.
“Peak accelerations due to wind on the top floor of Mjøstårnet is on the limit of what is acceptable for residential buildings,” said Elgsaas.
“The acceleration in the movement is quicker than in a heavier building of steel and concrete and if not kept within the required levels, it could lead to nausea.”
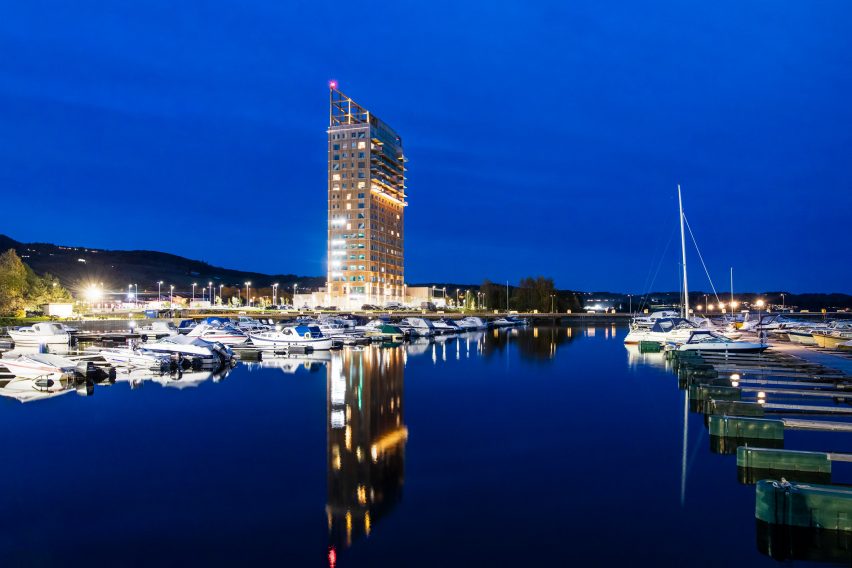
Architects create composite buildings – wood-concrete-hybrid structures or timber frames with concrete cores to avoid this problem. However, Voll Arkitekter decided to incorporate concrete within Mjøstårnet’s floors to give it the necessary sturdiness and weight.
“We increased the weight on the upper floors: floors 12 to 18 are 300 millimetre-thick concrete made of a precast element at the bottom and an in-situ layer of topping concrete,” Elgsaas explained.
“Replacing wood flooring with concrete flooring on the upper floors meant that the building would be heavier towards the top and that would slow down the acceleration in the movement of the building when affected by wind forces.”
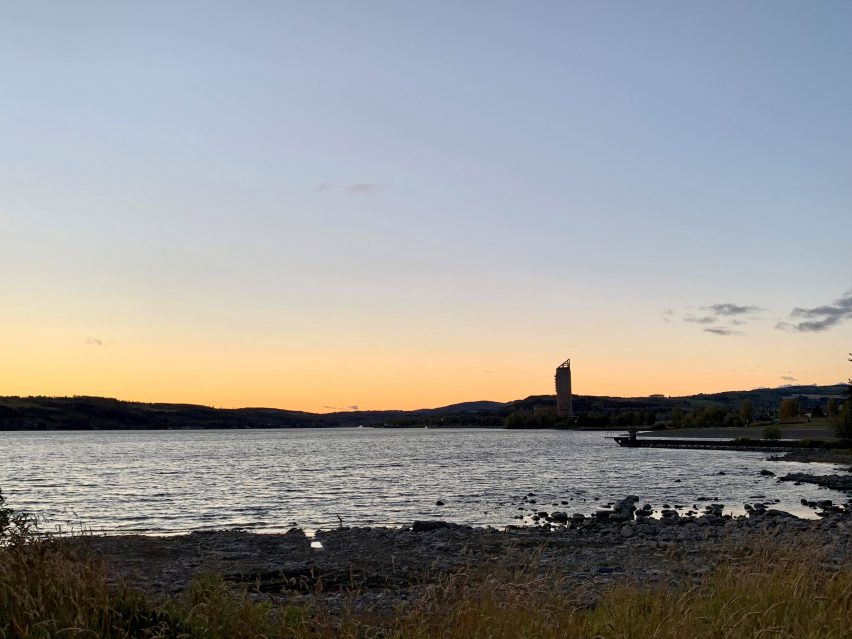
In 2022, Mjøstårnet was overtaken as the world’s tallest timber building by Ascent, an 86.6-metre-tall tower in Wisconsin, which was designed by Korb + Associates Architects.
An all-timber building is classified as such by the CTBUH if both the main vertical or lateral structural elements and the floor are constructed from timber.
Ascent is unlikely to hold the top spot for long, as a 100-metre-tall housing block in Switzerland timber building by Danish studio Schmidt Hammer Lassen is set to become the world’s tallest when it completes in 2026.
The photography is by Ricardo Foto unless stated otherwise.
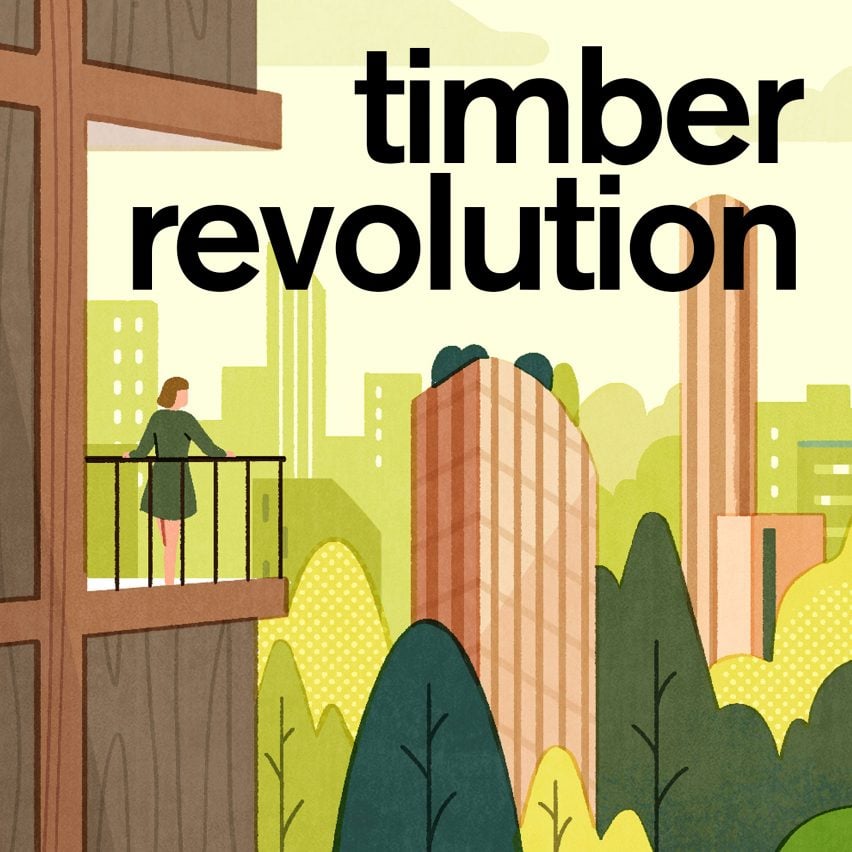
Timber Revolution
This article is part of Dezeen’s Timber Revolution series, which explores the potential of mass timber and asks whether going back to wood as our primary construction material can lead the world to a more sustainable future.

