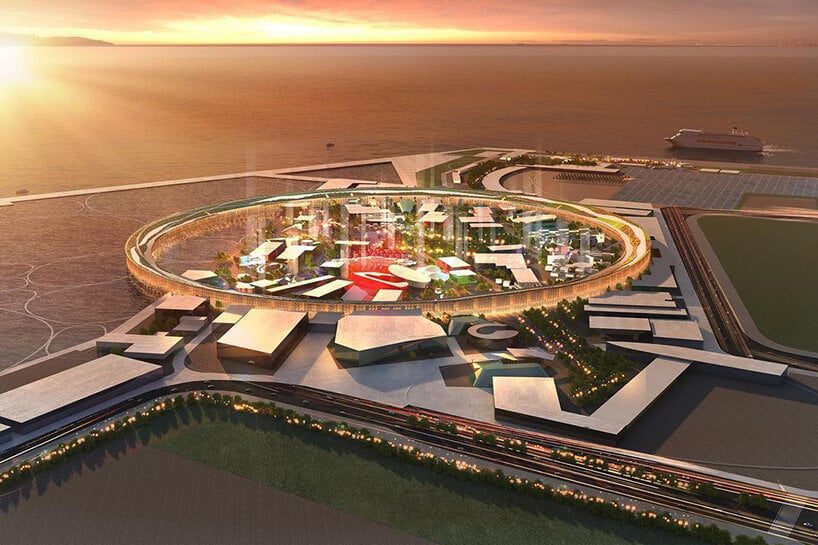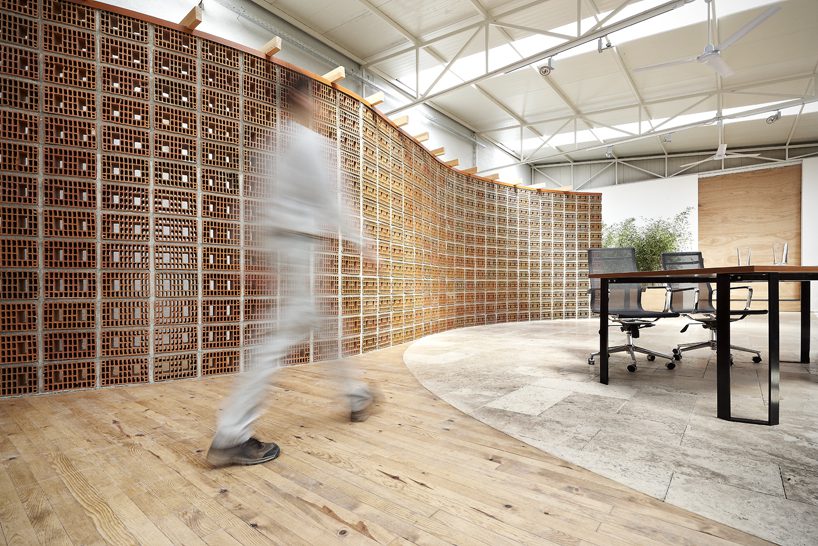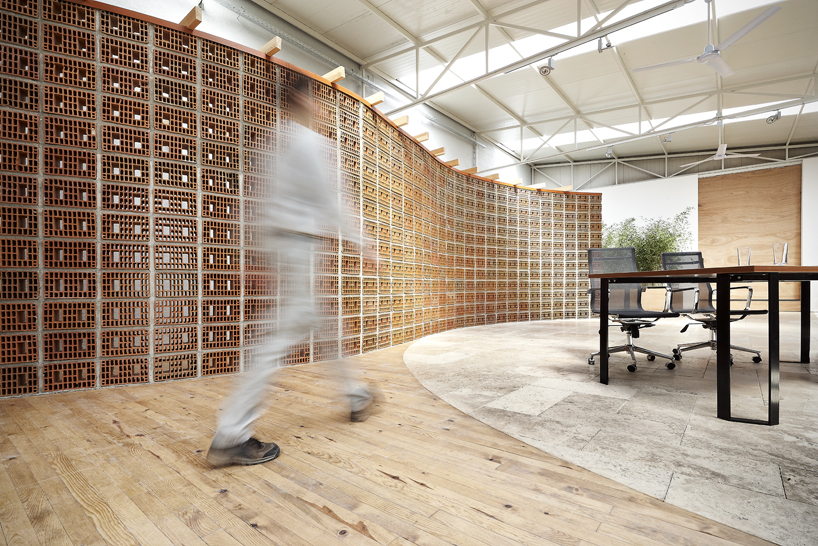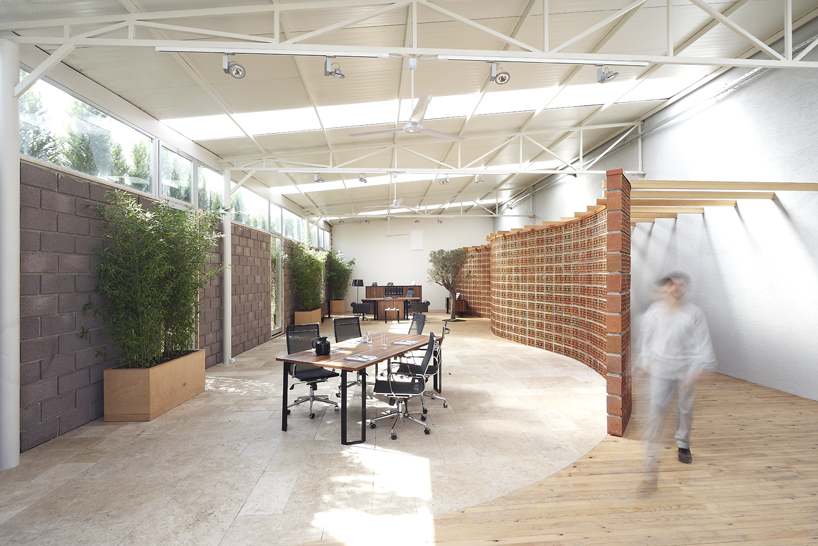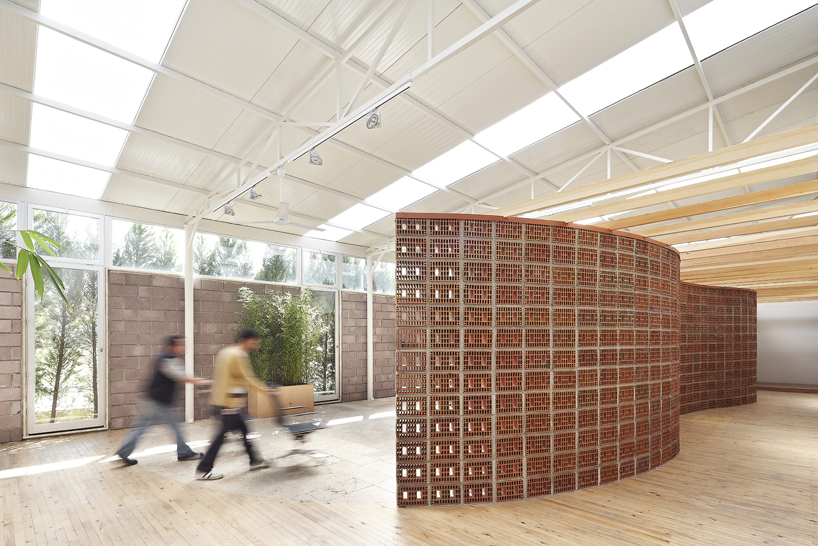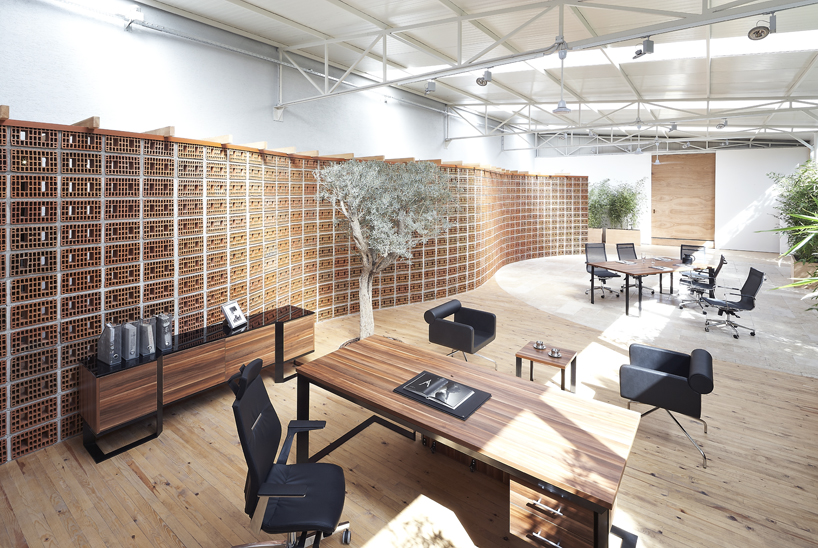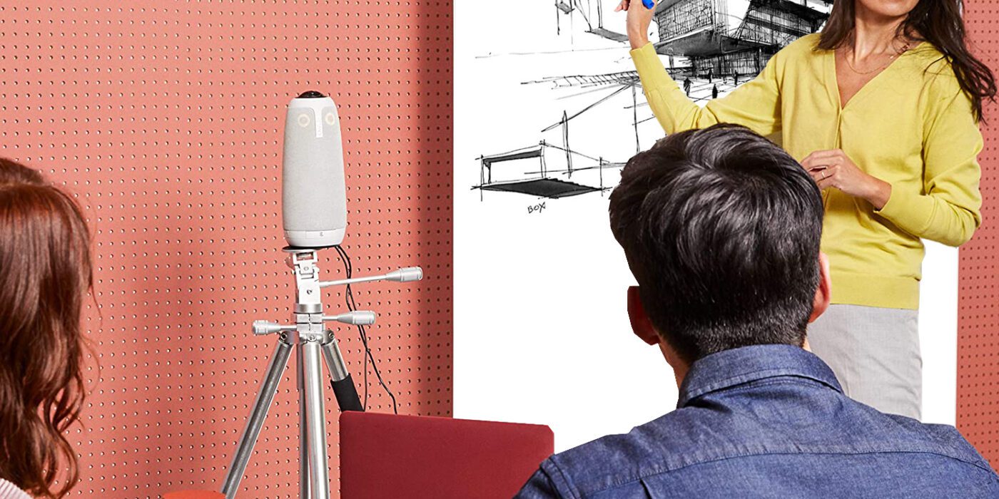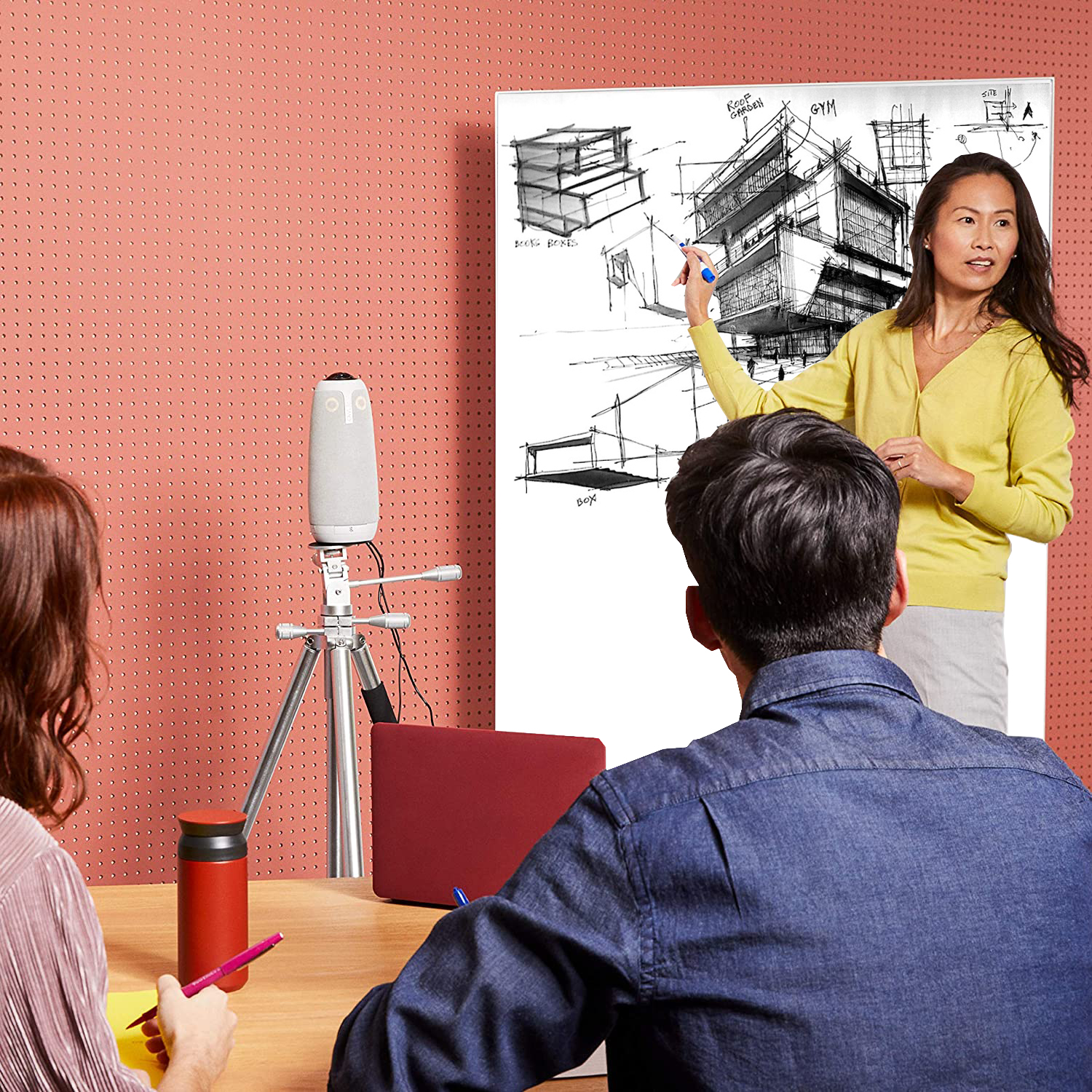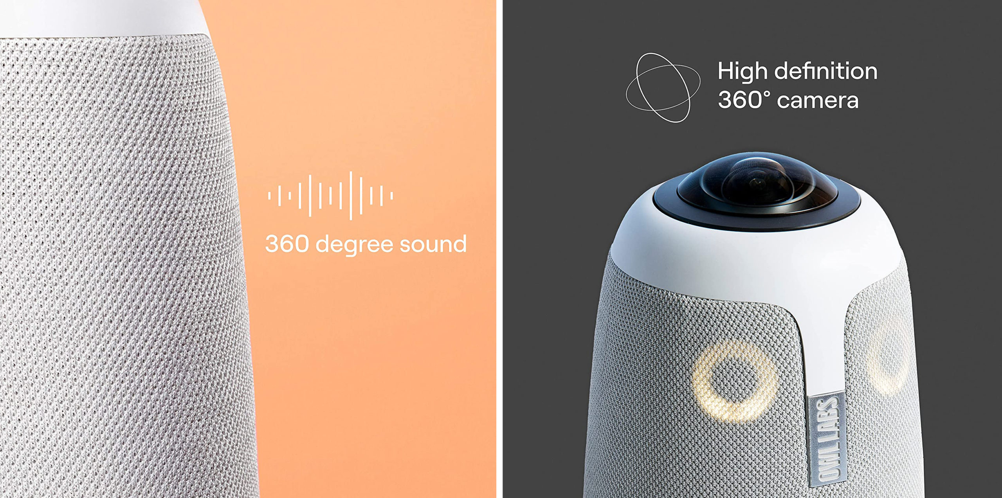here’s what we know so far
what we know so far about expo 2025 osaka
Expo 2025 Osaka will soon come to life as an international fair that brings together people and innovations from around the world to address issues facing mankind on a global scale. Running from April 13th to October 13th, 2025, the program will be held on the artificial island of Yumeshima in Osaka, Kansai, Japan — 55 years after Asida held its first world fair in 1970. Dubbed Designing Future Society for Our Lives, the 2025 theme responds to the unprecedented pace at which environmental changes are kicking in, coupled with the disruptive forces instigated by the Covid-19 pandemic. In light of this paradigm shift, the world’s fair invites exhibitors to reconsider our way of life through sustainable solutions powered by technological innovations.
Revealed back in December 2020, the new Masterplan design for Expo 2025 Osaka will be developed Sou Fujimoto as a huge, ring-shaped structure that serves as the main circulation path. The Japanese architect shared details of his vision in a recent interview with designboom: ‘The roof not only protects people from sunlight and rain but is also enormous, with a diameter of almost 700 meters. We are designing it using a wooden structure, which presents unique challenges due to the scale and materials involved. However, Japan has a wonderful tradition of historical wood construction, and I aim to draw inspiration from it and blend it with new technology in the construction process. This work is not only a wonderful trial for working on such a large scale but also an exciting challenge in terms of innovative construction techniques.’
From Sou Fujimoto’s impressive Masterplan design to unveiling the first national pavilion proposals, here’s what we know so far about the upcoming Expo 2025 Osaka that is set to take shape in Japan.
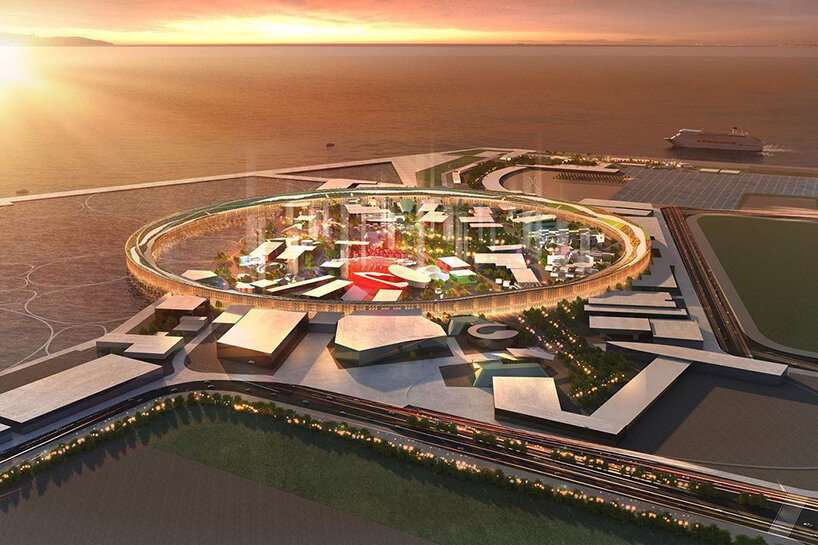
the new Masterplan for Expo 2025 Osaka | render © Sou Fujimoto Architects via Instagram
sou fujimoto’s masterplan to rise as a giant timber ring roof
For the Expo 2025 Osaka Masterplan, jointly with Tohata Architects & Engineers and Azusa Sekkei, Sou Fujimoto (see more here) proposes a 60,000 sqm green roof structure made of timber. Spanning about 700 meters in diameter, the design reflects traditional Japanese timber construction and will serve as the venue’s main circulation ring, provide scenic vistas from above while protecting visitors from rain and sun exposure. ‘On the rooftop, visitors can go up and experience a lifted surface that resembles a bank, allowing them to appreciate the sky above and feel completely immersed in the environment. As the location is in the middle of Osaka Bay, no tall structures are around, offering a clear view of the sky in a pure circle,’ Fujimoto told designboom.
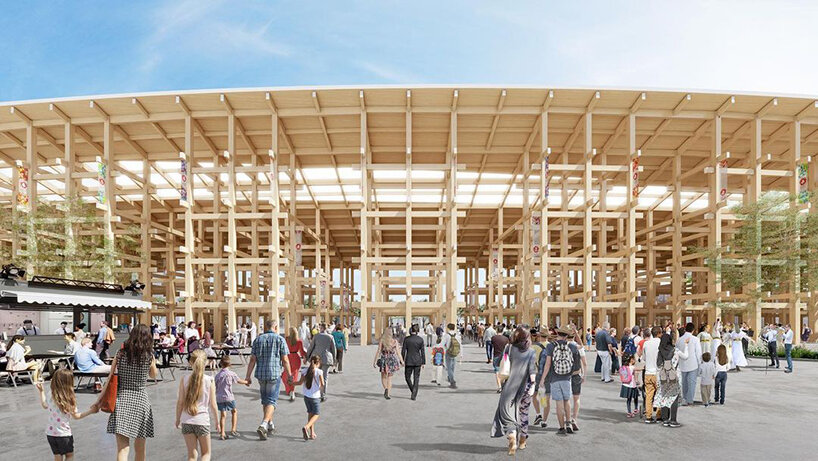
60,000 sqm timber green roof structure | render © Sou Fujimoto Architects via Instagram
unveiling some of the first national pavilion proposals
THE NETHERLANDS PAVILION
Expo 2025 Osaka is expecting to host 150 nations, including The Netherlands, which has recently announced its participation under the theme of ‘Common Ground: creating a new dawn together.’ This vision explores new technologies that harness the power of water to produce emission-free energy, providing access to clean power for all. Responding to the theme, the Pavilion will take shape as a circular design with an illuminated sphere, or abstracted ‘rising sun’, that will shine brightly at the center to symbolize infinite clean energy, sustainability, and circularity. Water, as an abundant and clean energy source, plays a prominent role, elegantly reflected in the facade and roof. An important design element is its ability to be dismantled and reassembled as needed. The project is a collaboration between RAU Architects, engineering consultancy DGMR, experience design studio Tellart, and Japanese construction company Asanuma. (Read more here)
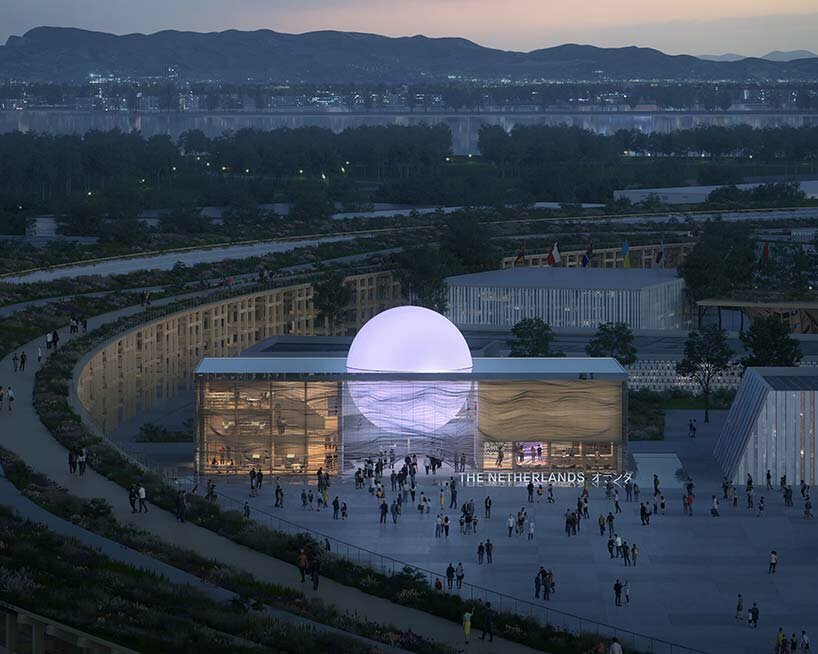
The Netherlands Pavilion | render © Plomp
CZECH REPUBLIC PAVILION
Joining The Netherlands is the Czech Republic, with a dynamic glass spiral structure designed by international studio Apropos Architects. Called ‘Sculpting Vitality’, the proposal arises as a transparent sculpture that is visible on the city’s coastal promenade. The architects sought to play with the concept of vitality and movement, presenting an exhibition ramp wrapped around a central auditorium. ‘The dynamic spiral movement upwards is an allegory of the ideal life path,’ describes the team. The resulting structure sees a distinctive silhouette that fosters visitors into physical activity through continuous motion. Its glazed body that pivots upwards around itself recalls the rich history of glassmaking in the Czech Republic and provides distinctive exhibition spaces with a changing interior atmosphere. The artificial light throughout the interior gives the structure a delicate glow that makes it shine from the outside. (Read more here)
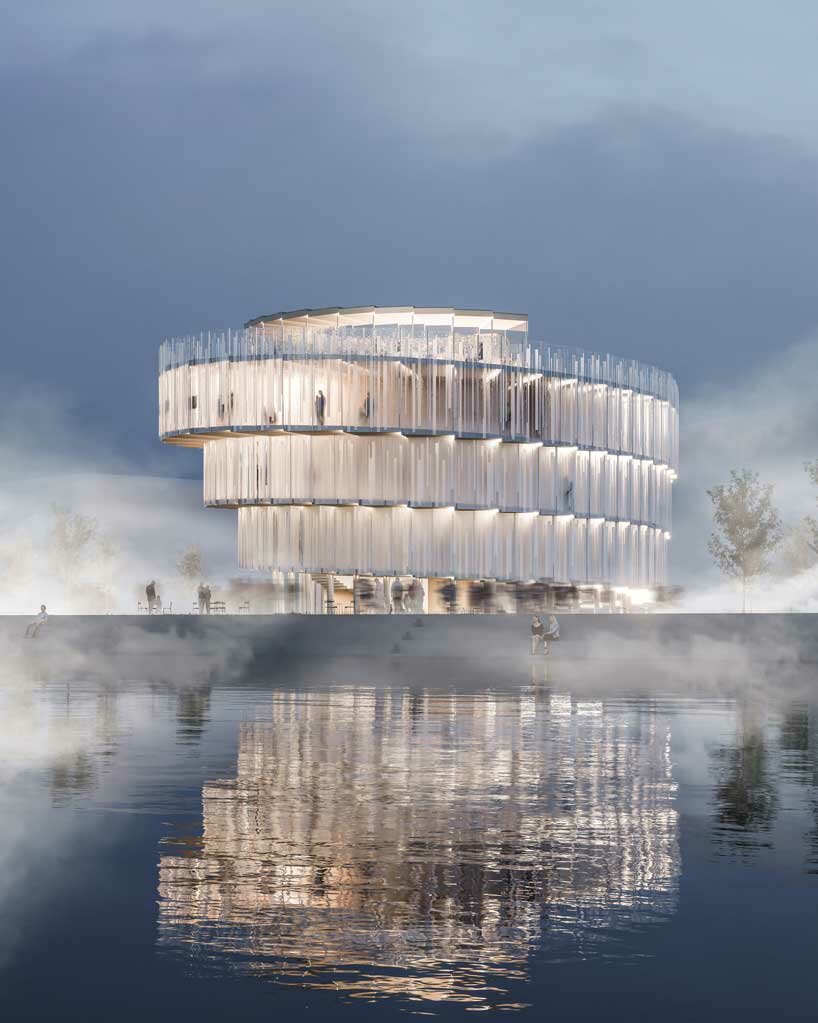
Czech Republic Pavilion | image © ZAN studio
ITALY PAVILION
Up next is the winning design for the Italian Pavilion by Mario Cucinella Architects (MCA). The proposal titled ‘La Città Ideale’ reflects a modern interpretation of the Ideal City, a symbolic image of the Italian Renaissance. More specifically, MCA’s project spotlights the country’s vision of a social space based on integration, inclusivity, and a culture of hands-on engagement founded on real relationships and interactions — well-represented by concepts deeply rooted in the Italian tradition, like the ‘piazza’ (public square), ‘teatro’ (theater), and ‘giardino’ (garden). The Pavilion’s flexibility and adaptability will also allow it to host the Holy See: a spacious and recognizable area that facilitates the organization of cultural events and major art exhibitions.
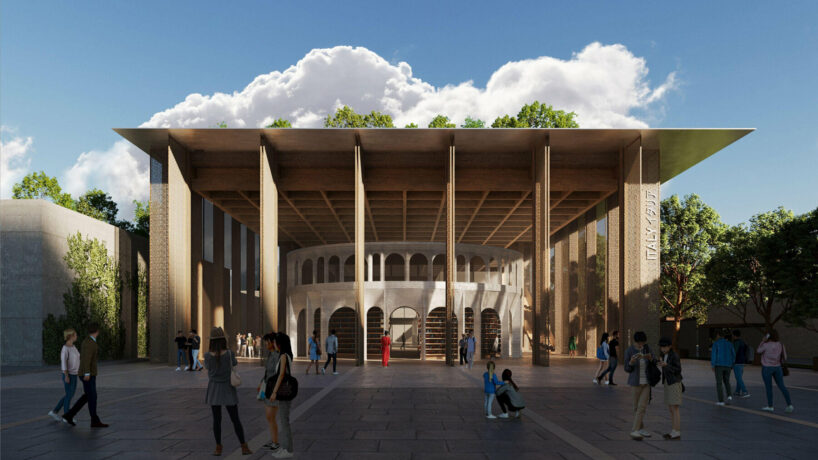
Italy Pavilion | render © Mario Cucinella Architects, courtesy Expo 2025 Osaka.it
JAPAN PAVILION
‘What lies in the place between lives?‘ is the question that guided the design of the Japanese Pavilion for Expo 2025 Osaka. Architecture studio Nikken Sekkei joined forces with Oki Sato and Yoshiaki Irobe to conceptualize that query. The trio was effectively inspired by the tiny cyclical loops and interconnected dynamics that make up the natural world. In other words, when one life ends, another begins, and so on. The visual system at the Pavilion therefore materializes as a living organism that breathes, grows, and multiplies — ever-evolving and changing. ‘It represents the purpose of the Pavilion: to turn our eyes toward that which lies between lives, and impress guests with memories, not of a design, but of a process,’ comments the team.

