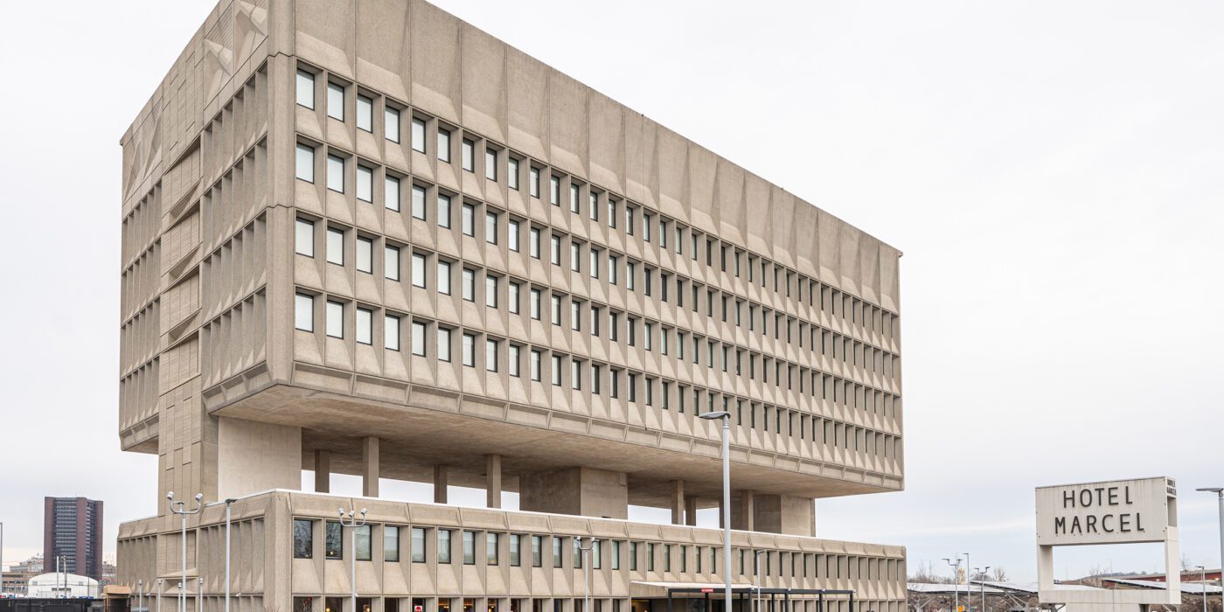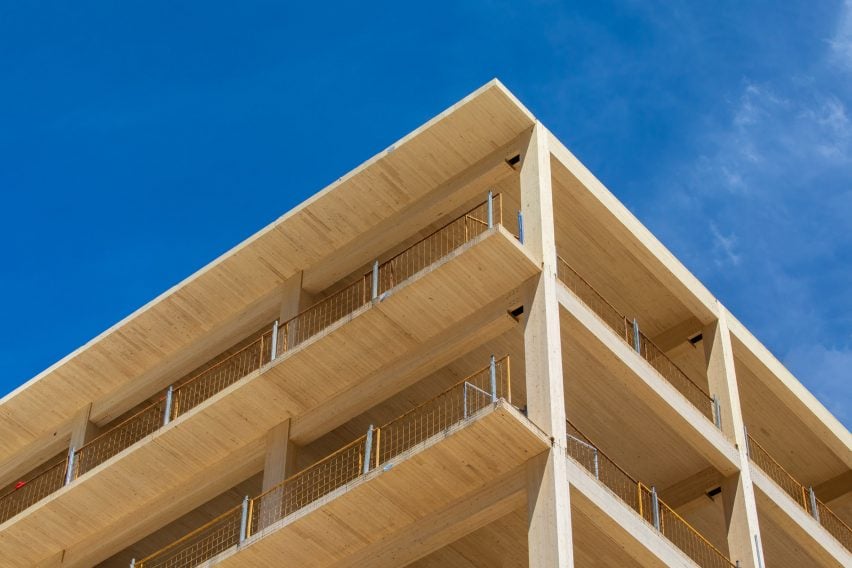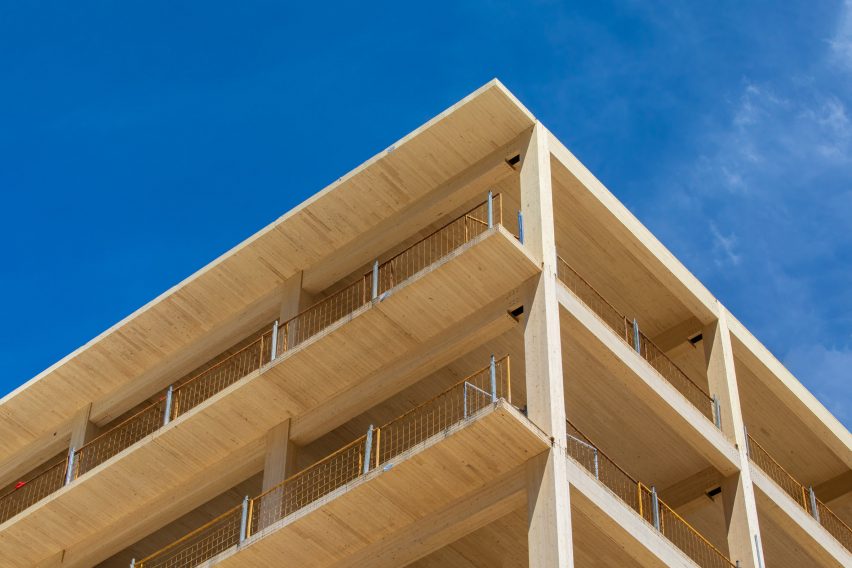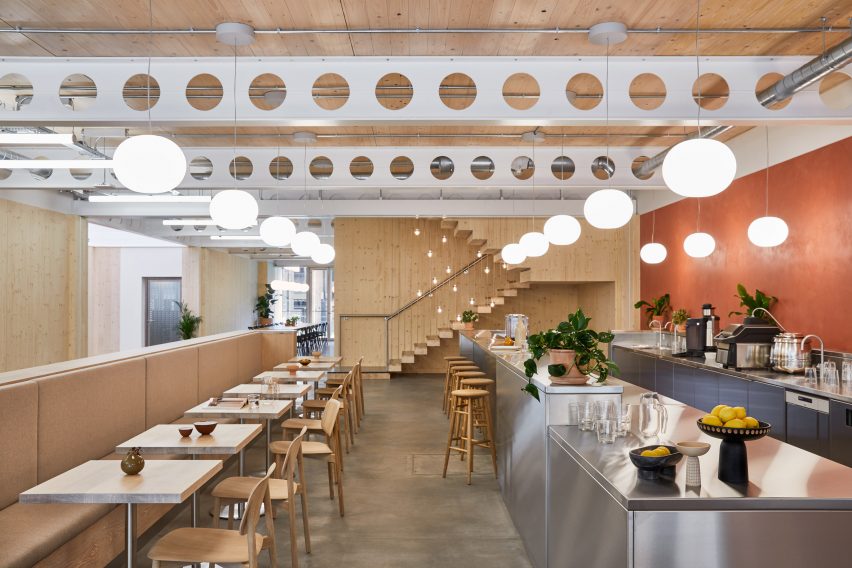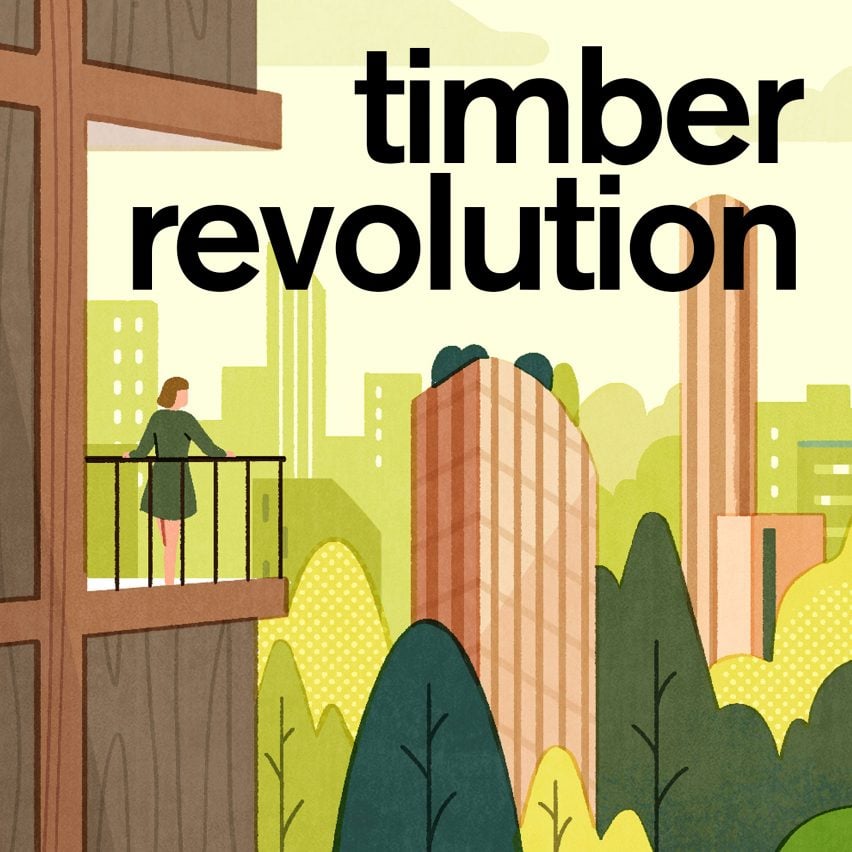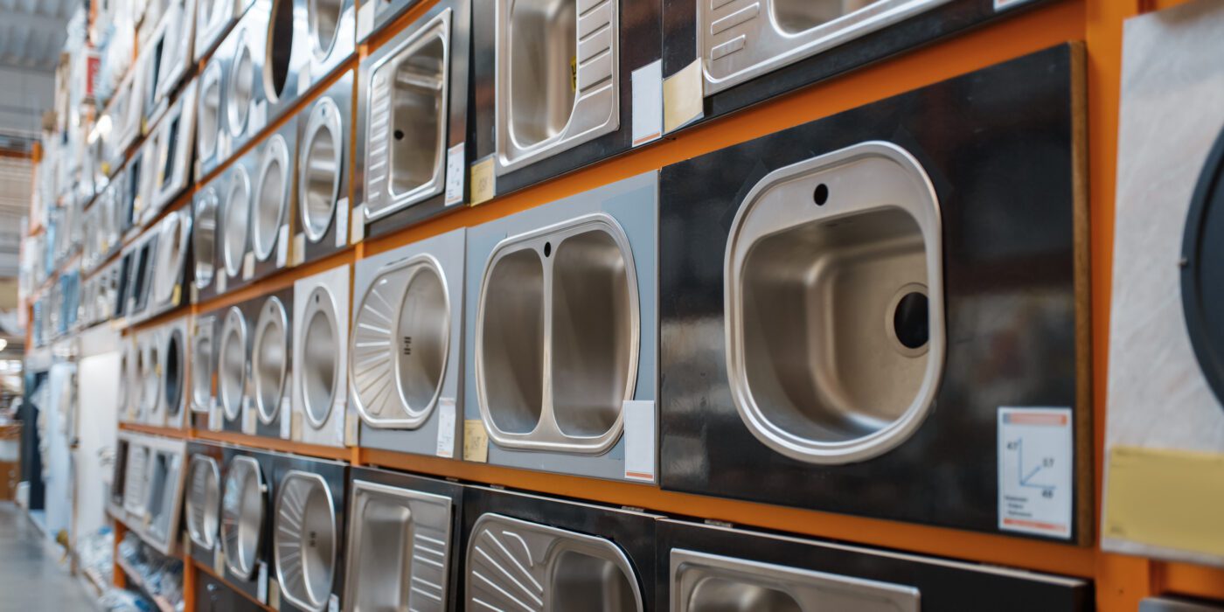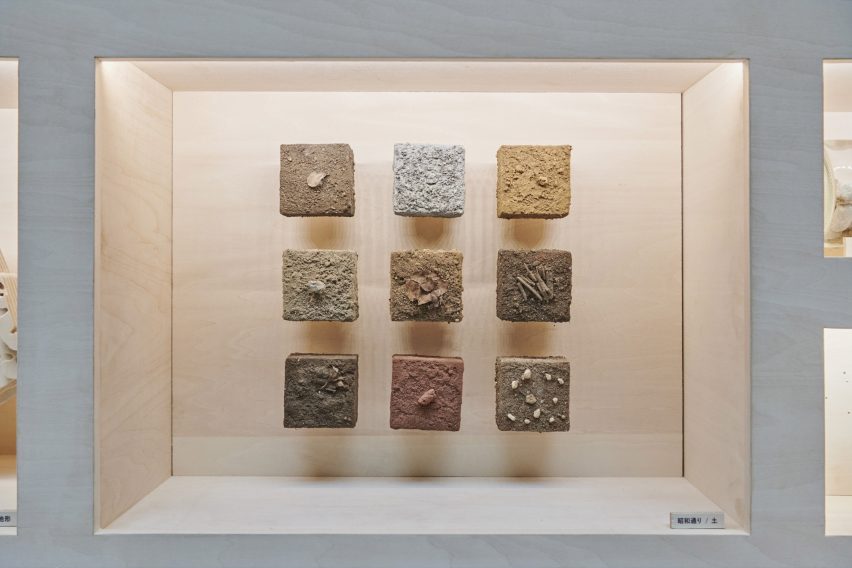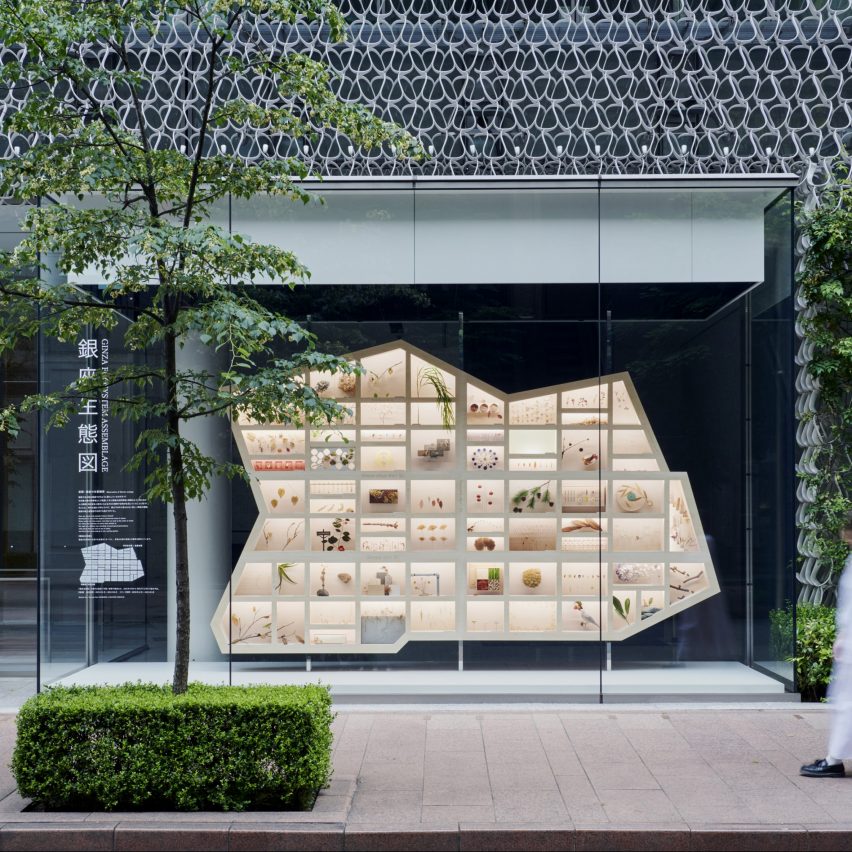Hidden Secret: How Energy Usage Was Transformed in Marcel Breuer’s Iconic Hotel
With climate change now firmly at the forefront of every architects’ mind, new innovations that help reduce carbon emissions are more critical than ever. While flashy façades and green roofs often take the headlines, it’s actually the hidden components of buildings — those elements concealed behind walls, in roof spaces, or within maintenance floors — where the most groundbreaking energy-efficient systems can be found.
Mitsubishi Electric’s Heat2O® Heat Pump Water Heater is a prime example. Through energy-efficient operation and reduction of on-site carbon emissions, this cutting-edge system significantly reduces the environmental impact of producing large volumes of Domestic Hot Water (DHW), a key consideration for hospitality, commercial and multi-unit residential projects.
Thanks to its modular design, the Heat2O system can be harnessed for complex adaptive reuse and renovation projects as well as new constructions. Notably, the technology was put to use in the iconic Hotel Marcel, a $50 million adaptive reuse of the historic Pirelli building, designed by Marcel Breuer. With the goal of becoming the first net-zero hotel in the United States, the installation of Heat2O is helping the building secure its LEED® Platinum certification.
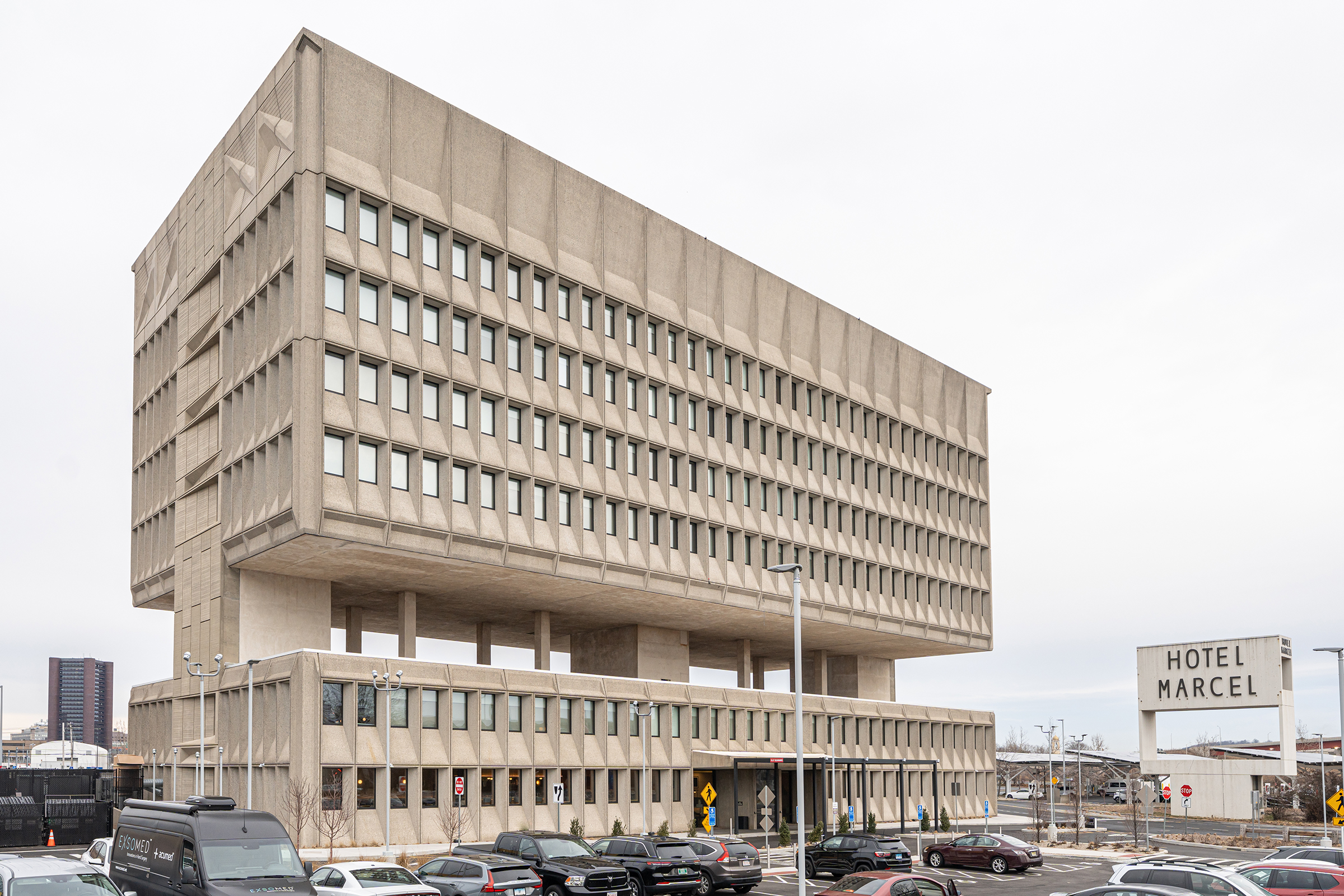
Hotel Marcel, formerly the Pirelli building, designed by Marcel Breuer
Architizer spoke with the bright minds behind Mitsubishi Electric’s latest systems to learn more about how the brand is innovating to meet the increasingly ambitious environmental goals of its clients.
Architizer Congratulations on winning a 2022 A+Product Award! What does winning this accolade mean to you and your brand?
Mitsubishi Electric: As a company, Mitsubishi Electric Trane HVAC US works toward contributing to a more sustainable society by developing and promoting energy-saving all-electric products and systems that will reduce the use of fossil fuels in the heating and cooling industry. Being recognized for our efforts in this area is significant and means a great deal. Recognitions such as this confirm we’re on the right track and provide momentum in moving forward to reach our goals.
What inspired the design of your product?
Heat2O has been available overseas for several years. After witnessing its positive impact on a building’s energy efficiency and carbon footprint, we wanted to bring this technology to the U.S. market. Domestic Hot Water (DHW) required by multifamily buildings, hotels, hospitals, senior living facilities and other commercial spaces accounts for roughly 25% of these buildings’ annual energy usage. Until the introduction of Heat2O, the U.S. building industry lacked an energy-efficient solution to provide high-volume DHW for commercial buildings.
Tell us about the manufacturing process — What are the key stages involved and how do these help ensure a high quality end product?
To produce the Heat2O QAHV units, Mitsubishi Electric uses a “cell manufacturing process” whereby one person is responsible for each step of the assembly process. Each person is trained at a high level and has an electronic display to ensure they follow clear guidelines/instructions in the process.
Once the unit is assembled it goes through a full functionality test, including electrical safety and operational testing. All test data and unit information including the people who assembled the product are recorded and assigned to the serial number of the product. This ensures that an audit can be performed, and data retrieved post sale if required.
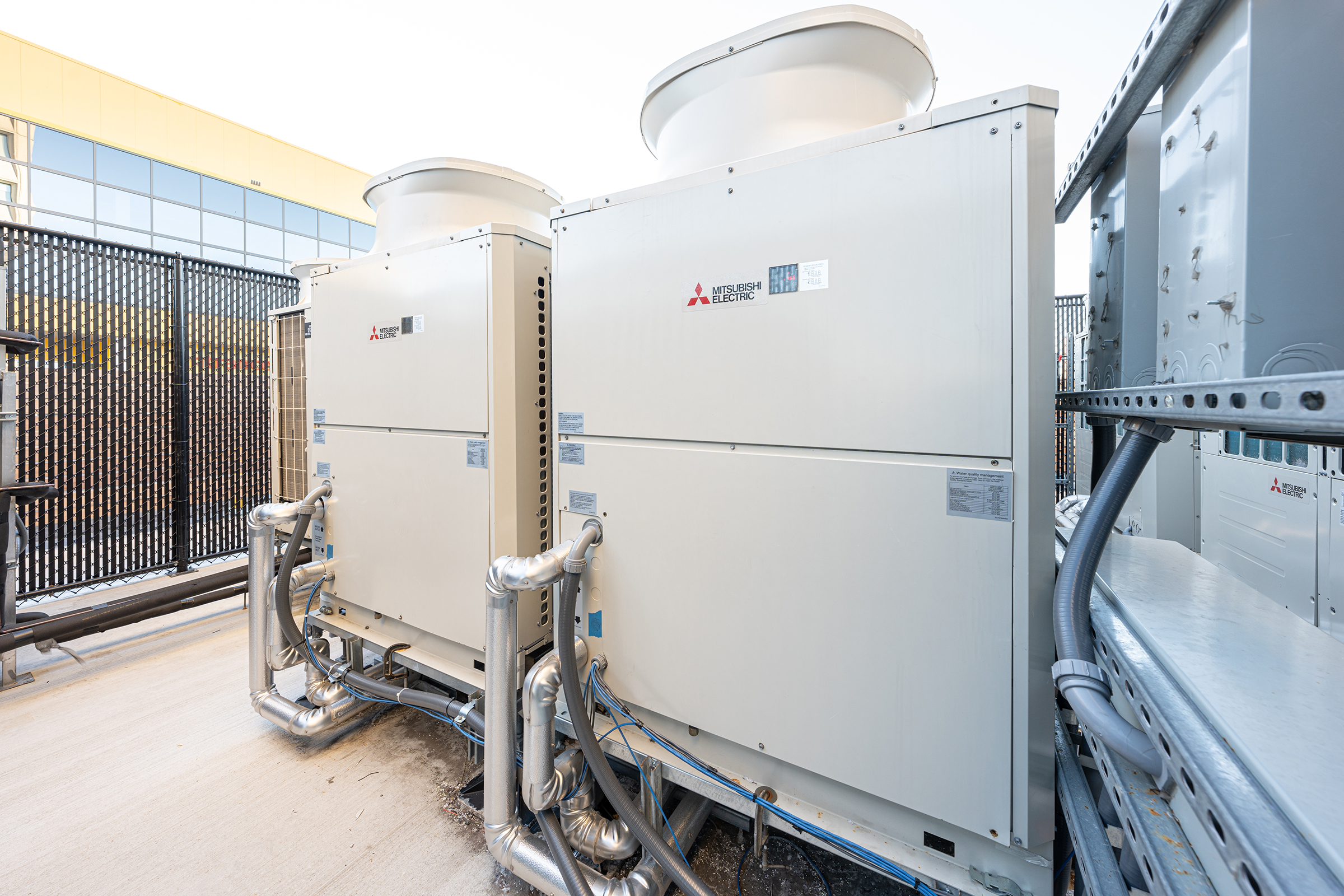
Mitsubishi Electric’s Heat2O® Heat Pump Water Heater
What detail of your product was most challenging to design, and why? How did you resolve it?
The most challenging aspect was the heat exchange between the CO2 refrigerant and water circuit. The heat exchanger is a unique and patented design and is called the “Twisted Spiral Gas Cooler.” The challenge was to provide the best possible efficiency while still maintaining a relatively small footprint. This was overcome by using a unique design and using a twisted coil approach, with six of the heat exchangers stacked above one another.
What makes your product unique and of great value to specifying architects?
The all-electric, cold-climate Heat2O Hot Water Heat Pump reduces the environmental impact of DHW through energy-efficient operation and using CO2 refrigerant. CO2, a natural and environmentally friendly refrigerant with a global warming potential (GWP) of one and an ozone depletion potential (ODP) of zero, helps commercial facilities qualify for rigorous sustainability certifications such as passive house status. Using Heat2O reduces on-site carbon emissions in the production of domestic hot water.
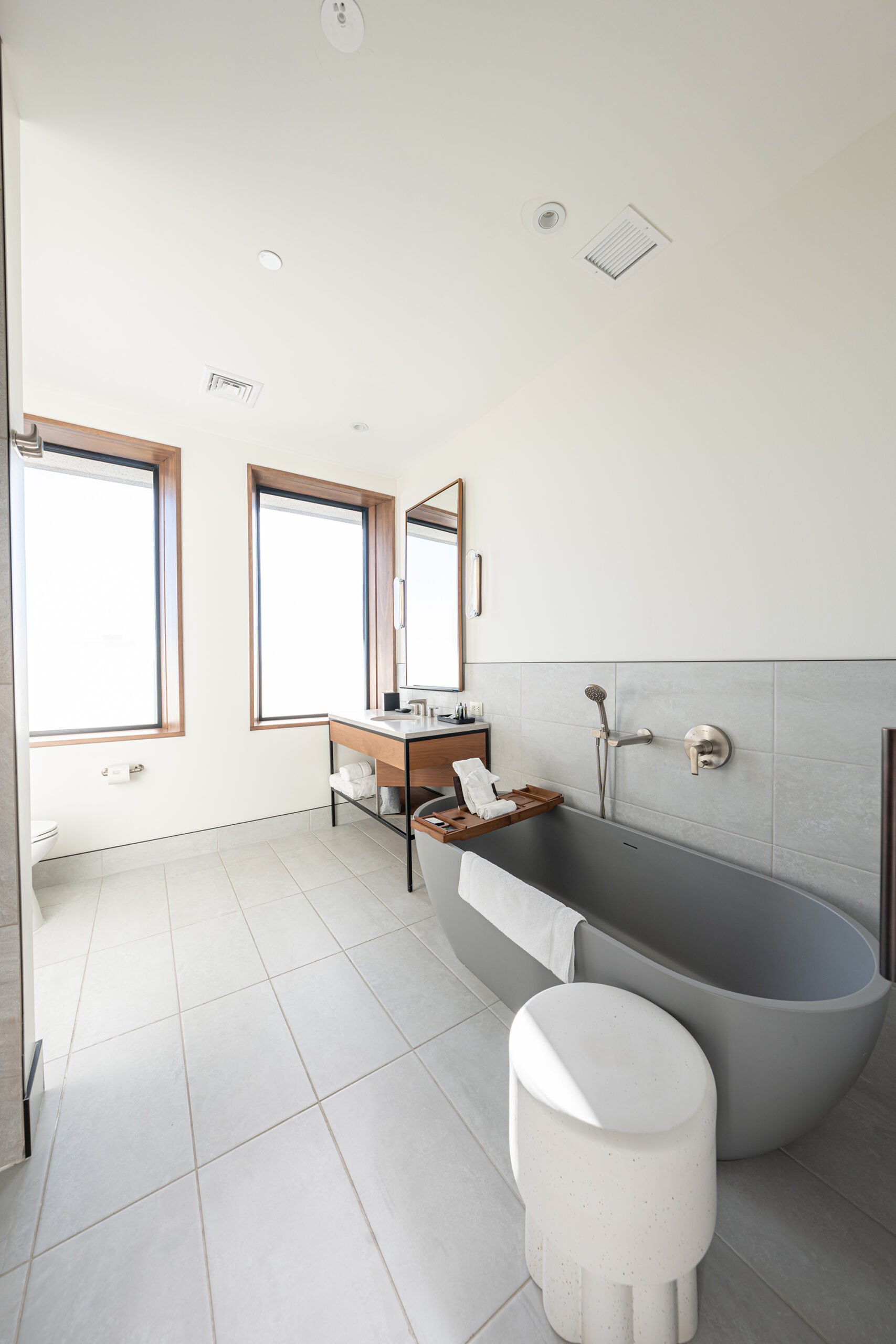
Bathroom in the new Hotel Marcel
What has the reception to your product been like from architects/clients/consumers?
We launched Heat2O in select markets. So far, the demand has been phenomenal. One of the most notable installations was in the $50 million adaptive reuse of the historic Pirelli building in New Haven, CT, into Hotel Marcel, which is projected to be the first net-zero hotel in the United States. Aiming for LEED® Platinum certification and a 60% increase in energy efficiency compared to code requirements, Heat2O was installed to achieve the project’s aggressive sustainability goals.
How do you see the product evolving in future?
Efficiency improvements will always be a driving factor and goal, together with evolving controls options. There are also many opportunities to combine QAHV with other future products in the Mitsubishi Electric portfolio.
To find out more about Mitsubishi Electric, visit MitsubishiComfort.com, and reach out to one of their experts to learn how to incorporate the Heat2O into your next project.
All photos courtesy of METUS

