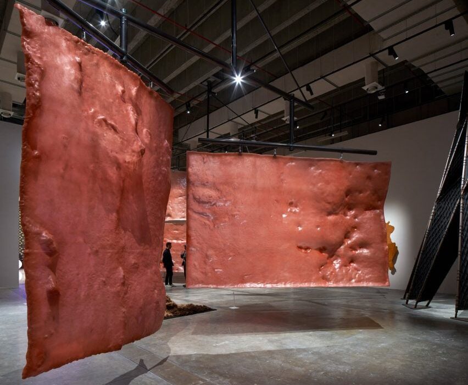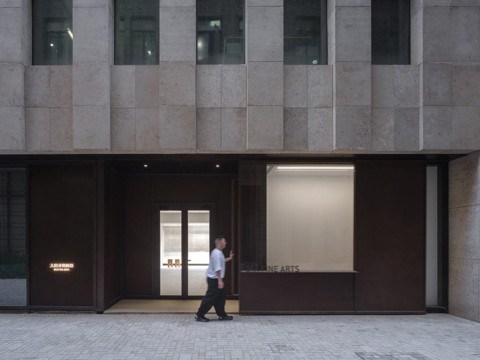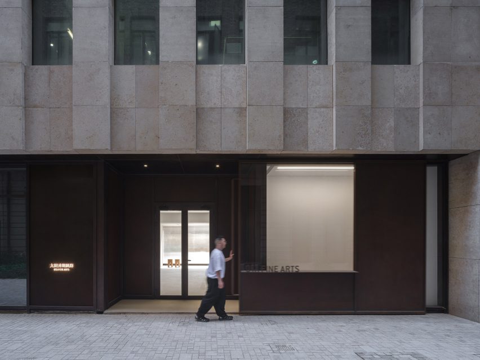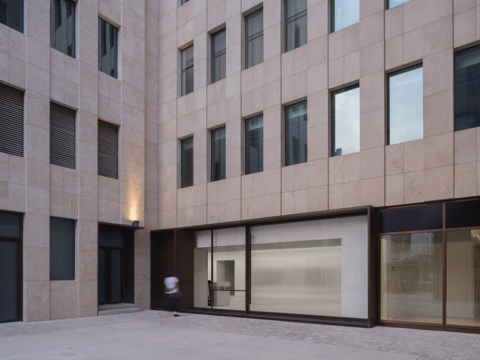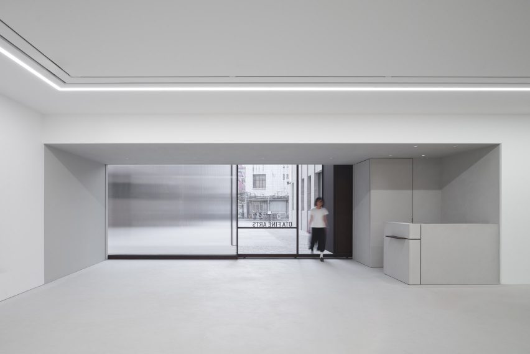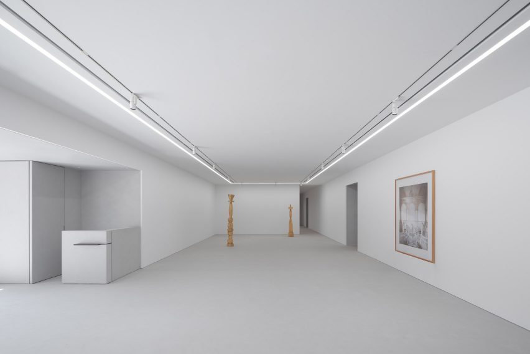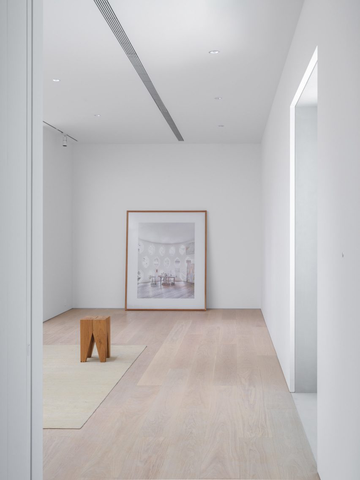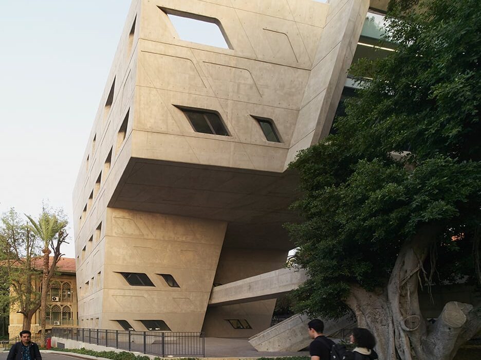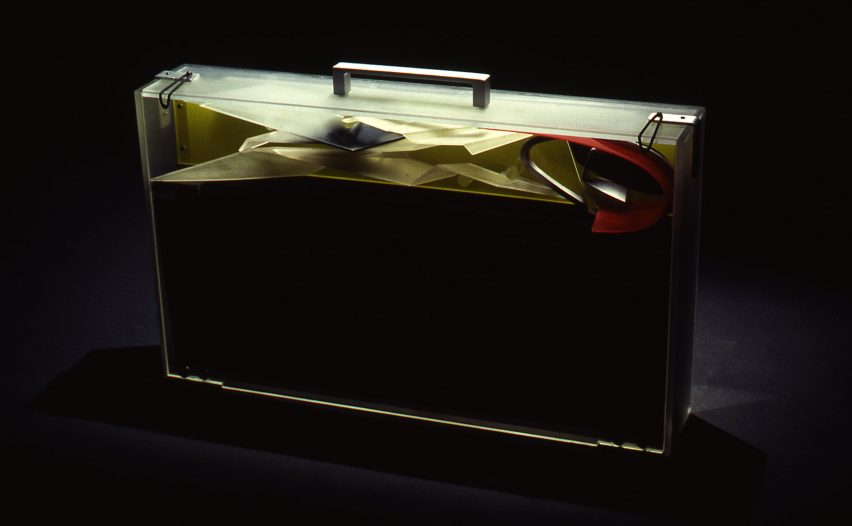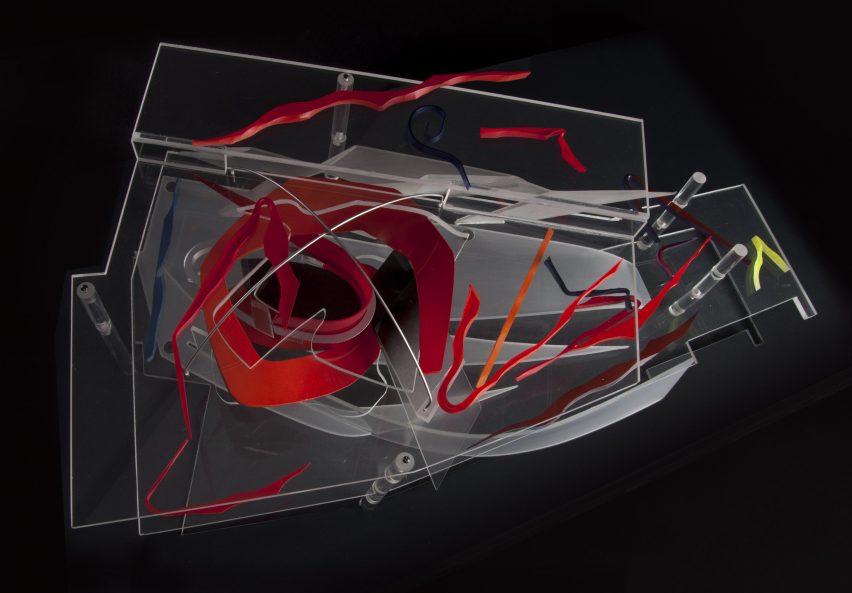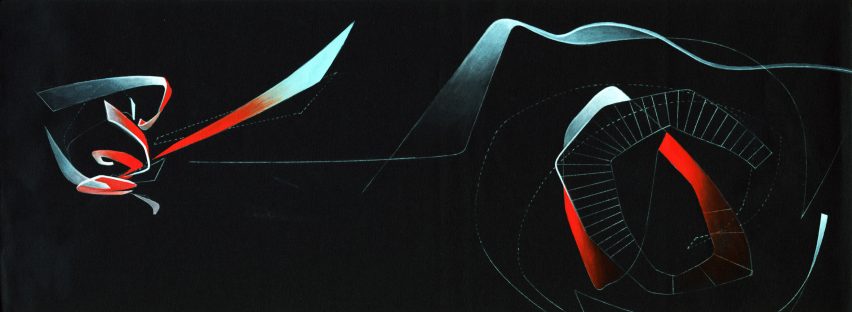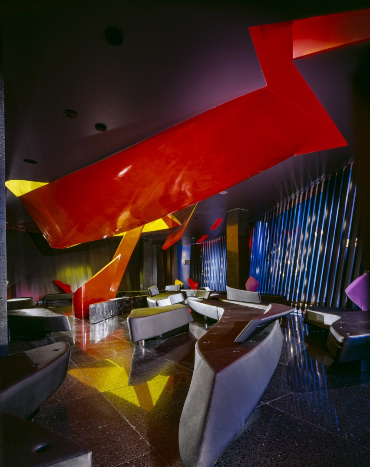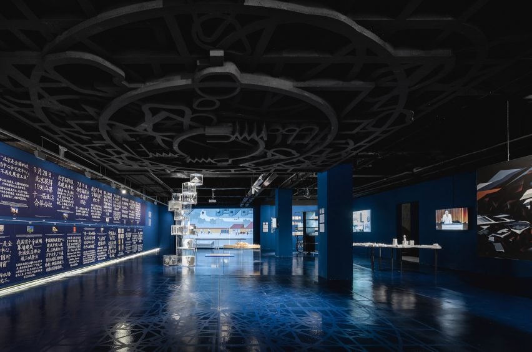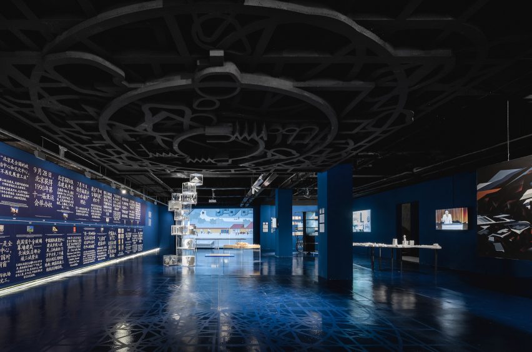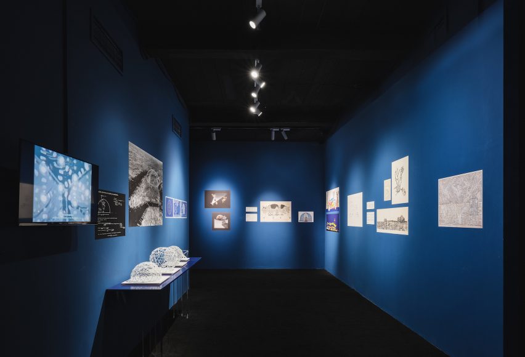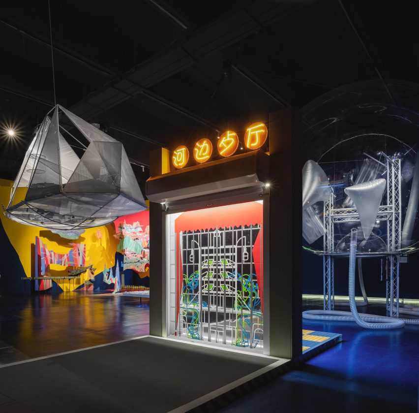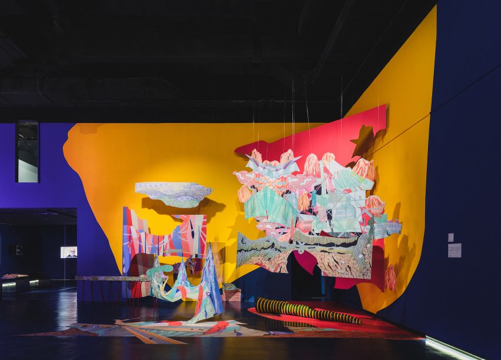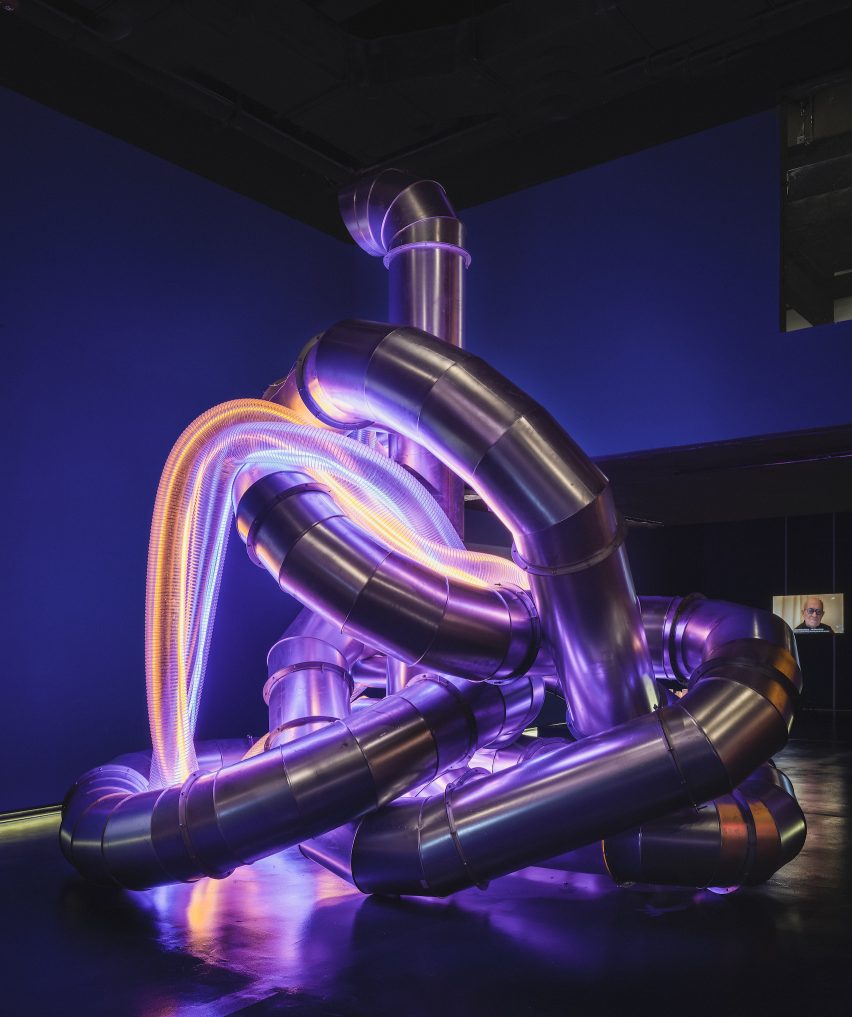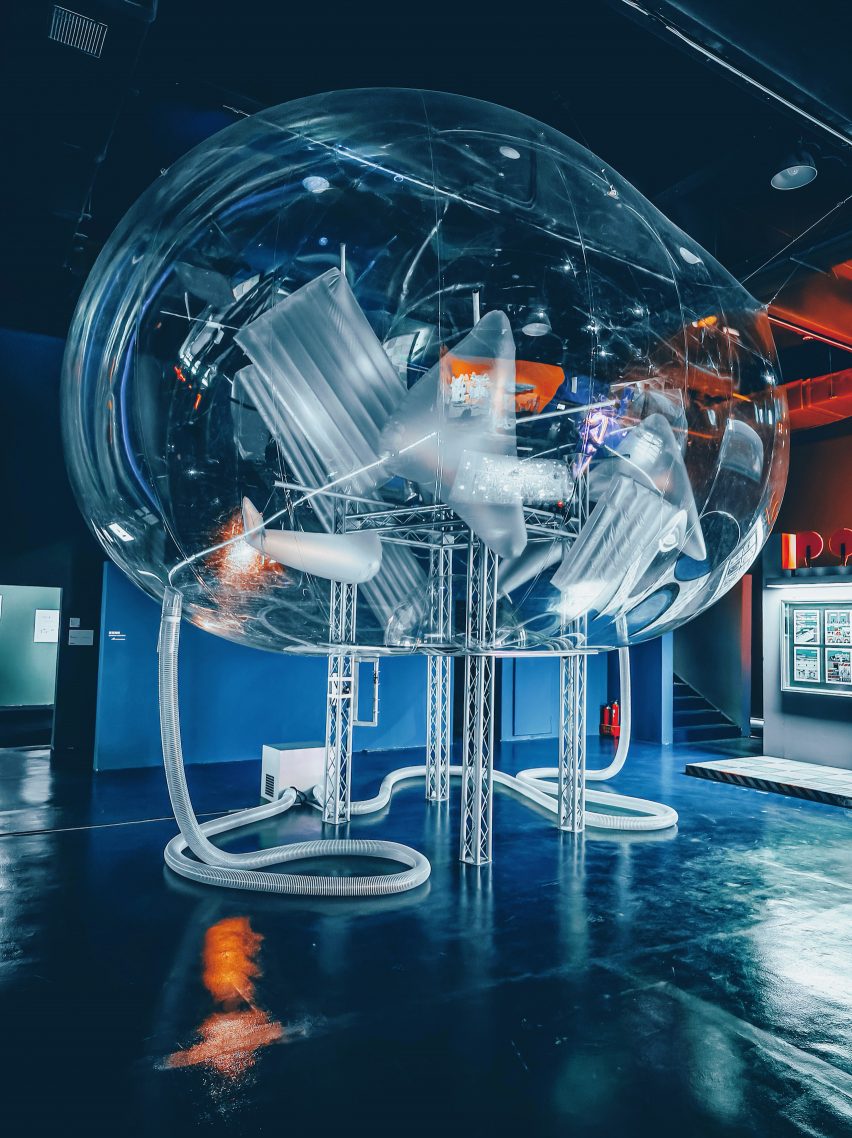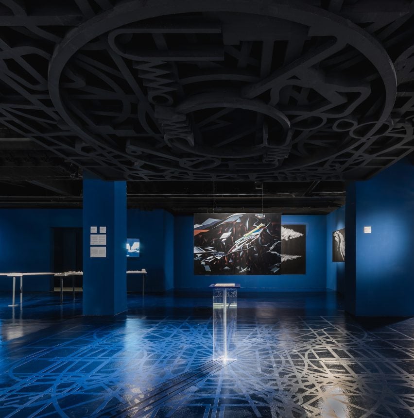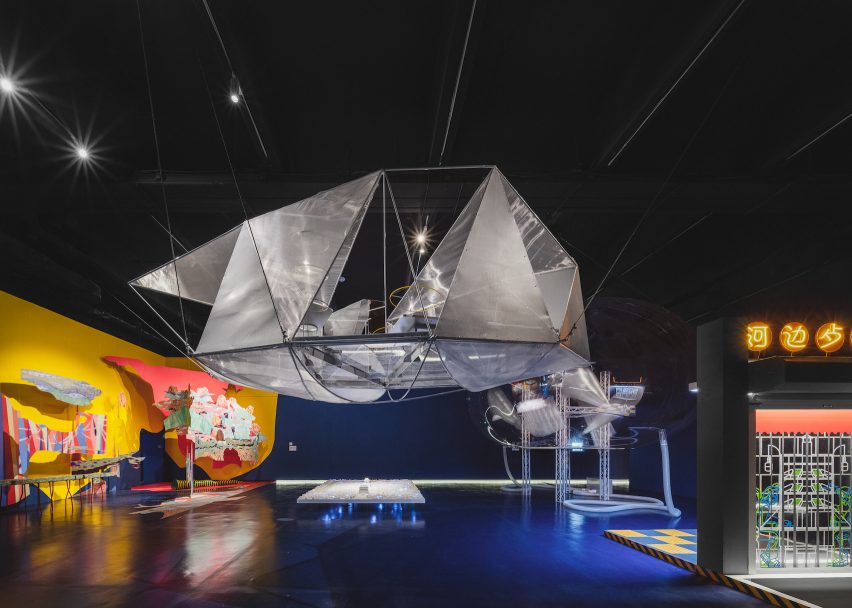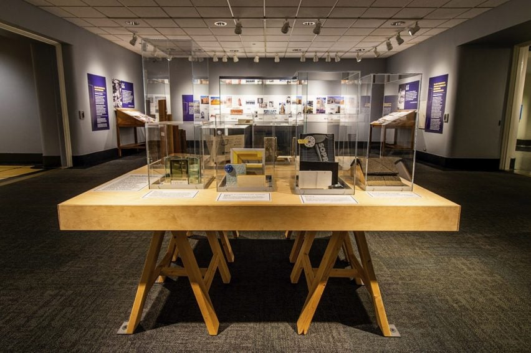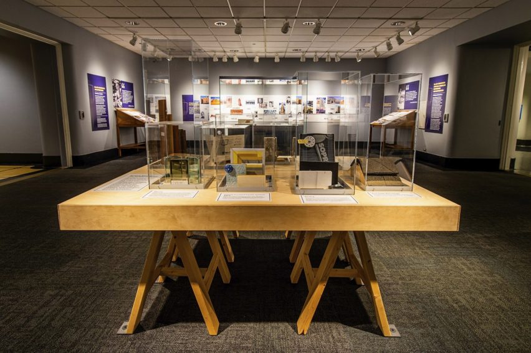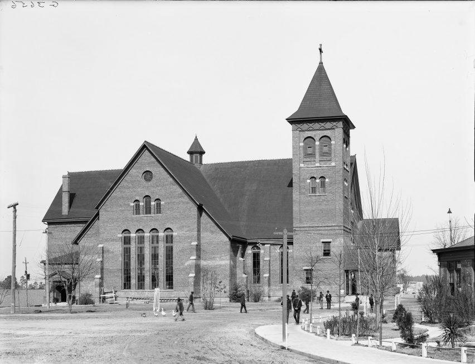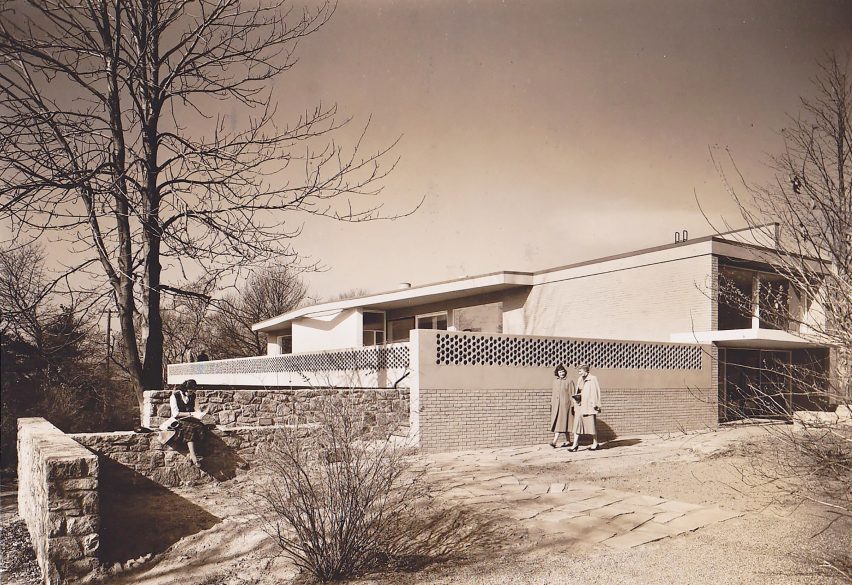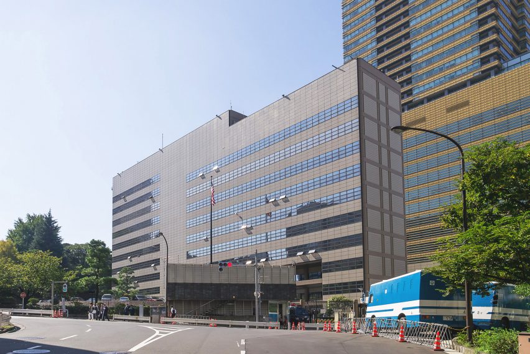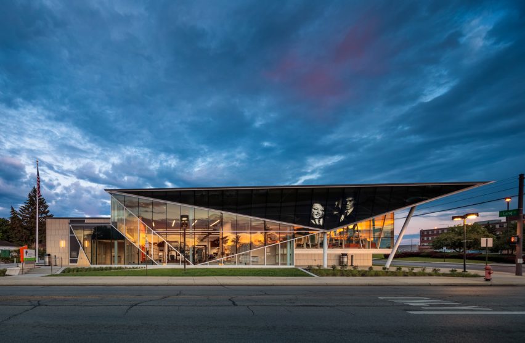Ten highlights from Design Doha exhibition Arab Design Now
A disaster-proof chandelier from Lebanon and a towering sand dune-style stone installation feature in Arab Design Now, the main exhibition at the inaugural Design Doha biennial.
Arab Design Now was curated by Rana Beiruti to capture the spirit of contemporary design across the Middle East and North Africa (MENA), the curator told Dezeen ahead of the opening of the first Design Doha.
Set within the Qatari capital’s M7 building, the design biennial draws together a range of collectible design and installations.
Selected works from 74 participants paid homage to the MENA region’s “extremely harsh and unique geography” and investigated the “use of materials as a guiding principle,” explained Beiruti.
Here are 10 of Dezeen’s highlights from Arab Design Now, which is on display in Doha until early August.
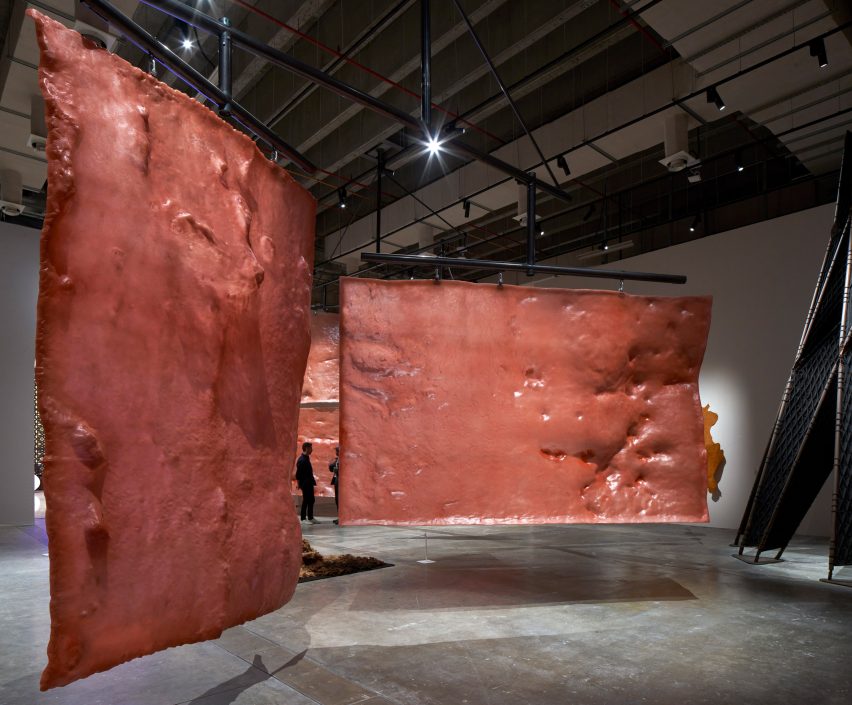

Sites – New Sites by Studio Anne Holtrop
Bahrain- and Amsterdam-based architect Anne Holtrop has designed a cluster of large-scale mobiles made from vast slabs of lumpy resin.
Holtrop took casts of a series of manmade and natural sites that he found across Qatar to create the textured pieces, which hang from bearing mechanisms and can be manually rotated by visitors to produce continuously moving formations.
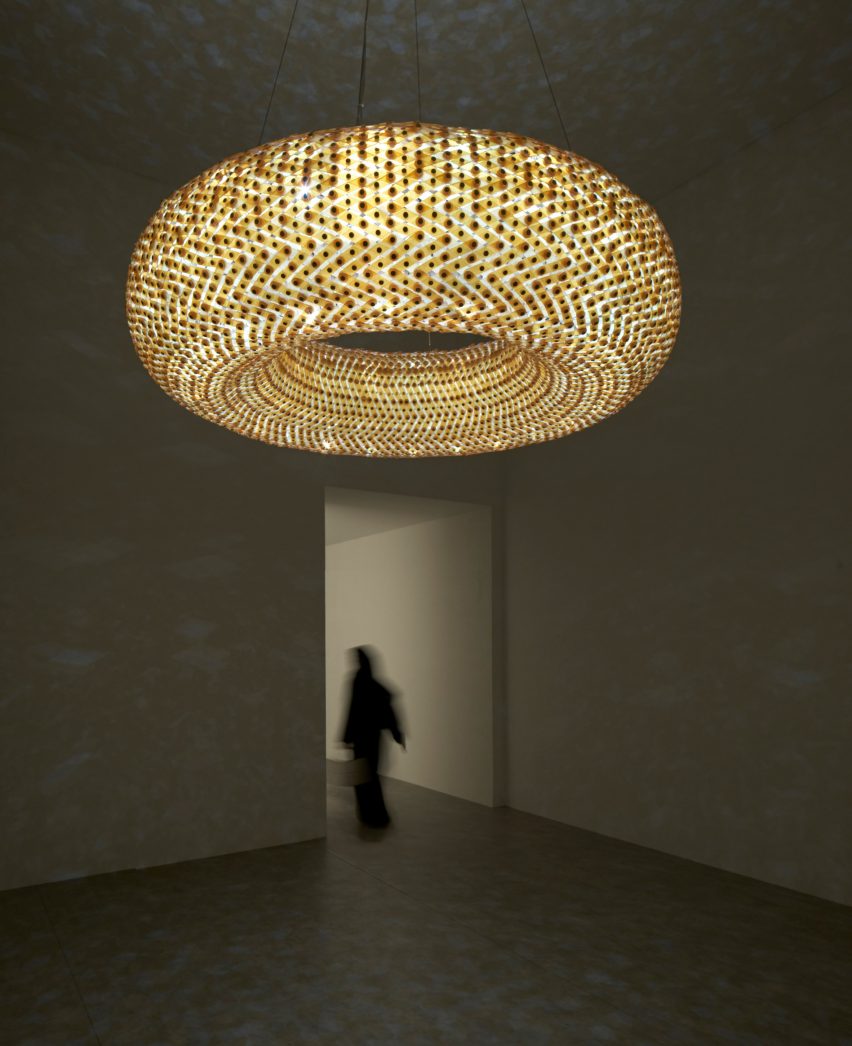

Constellations 2.0: Object. Light. Consciousness by Abeer Seikaly
Over 5,000 pieces of Murano glass were woven together by Jordanian-Palestinian designer Abeer Seikaly to create this chandelier, which combines Bedouin weaving practices from Jordan with traditional Venetian glassmaking techniques.
Brass and stainless steel were also integrated into the lighting, made flexible by the glass mesh.
Once illuminated, the sculptural piece creates dramatic light patterns that nod to a starry night sky seen from the Badia desert, according to Seikaly.
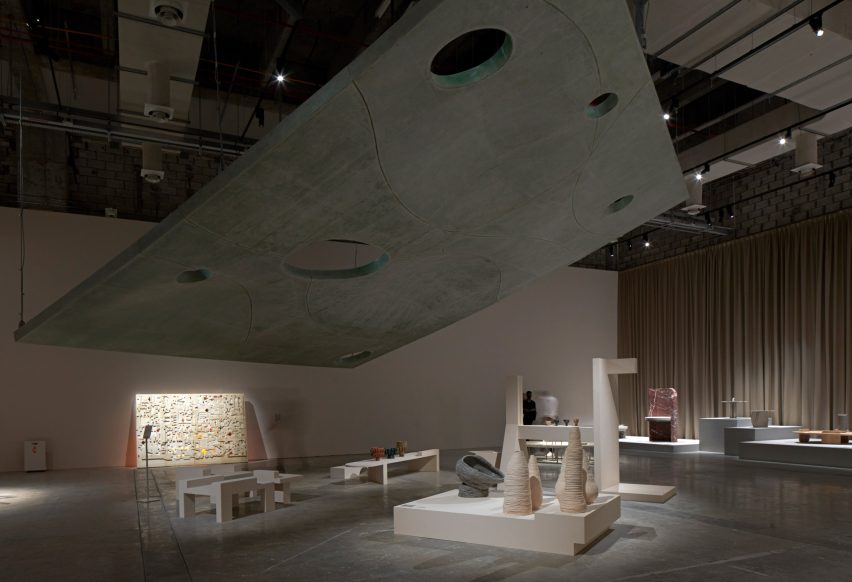

House Between a Jujube Tree and a Palm Tree by Civil Architecture
Kuwait and Bahrain-based office Civil Architecture has designed a looming fibreglass roof proposal for a majlis – the traditional term for an Arabic gathering space.
“It’s a 1:1 model of a roof of an actual house that we designed in Bahrain,” studio co-founder Hamed Bukhamseen told Deezen.
Supported by steel and suspended from tension cables, the majlis features openings designed to accommodate tall trees and was created to explore the “symbiotic but blurred” relationship between indoor and outdoor settings.
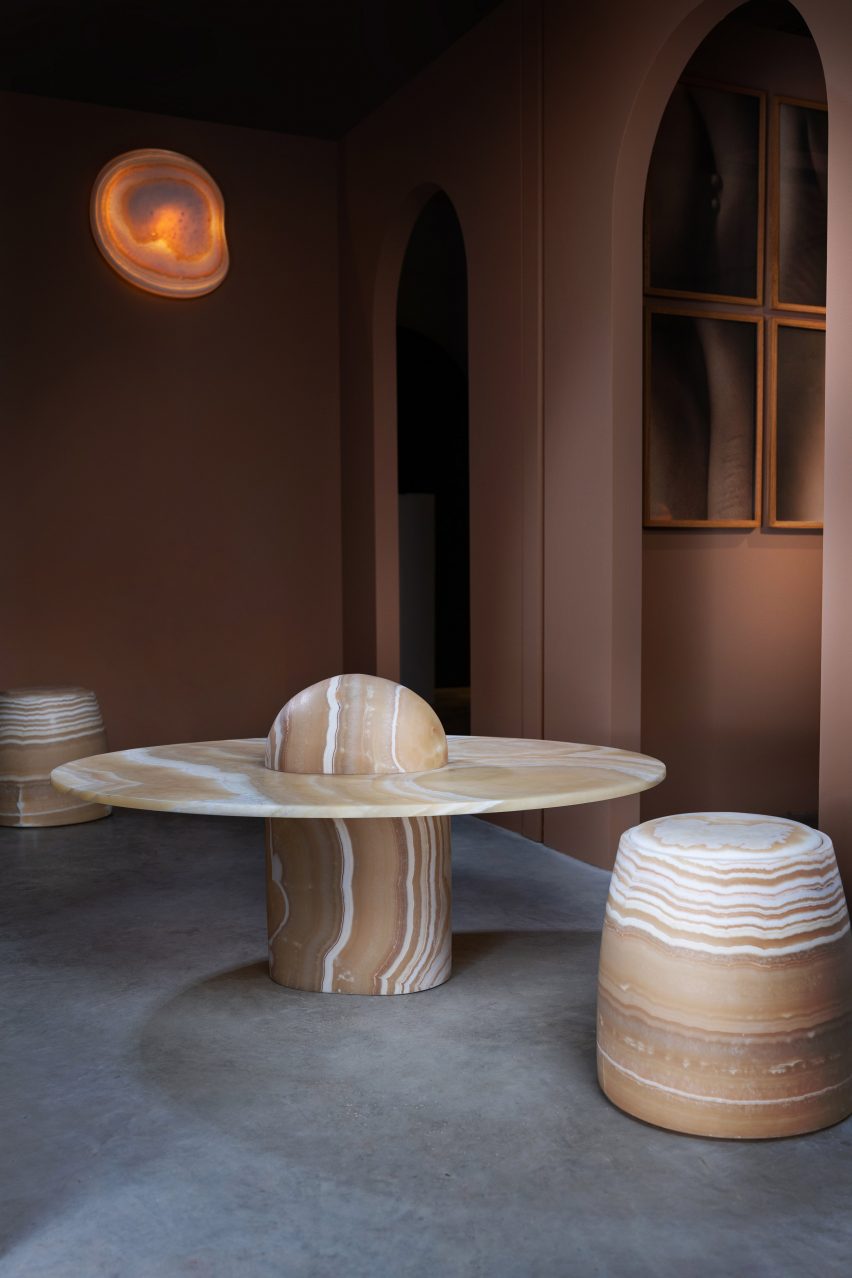

Nubia, Hathor and Gros Guillaume Stool by Omar Chakil
French-Egyptian-Lebanese designer Omar Chakil was informed by his father’s homeland of Egypt when he chose alabaster onyx to create this monolithic shelving, a bulbous coffee table and a stool that glides across the floor on wheels.
Taking cues from ancient practices, Chakil carved the rounded furniture from raw blocks of the material, which was sanded down over time using water rather than covered in varnish – something that the designer said had became common in Egypt, especially when making “cheap” souvenirs.
“The whole idea of the collection was to use Egyptian alabaster, which was a healing stone,” Chakil told Dezeen.
“The pharaohs used [the material], then it transformed it over time. It lost its soul. So I tried to put it in the contemporary context by using the shapes that healing emotions would take – so they are round and soft, even though they are very heavy,” he added.
“I see that people are afraid to, but I want them to touch the furniture.”
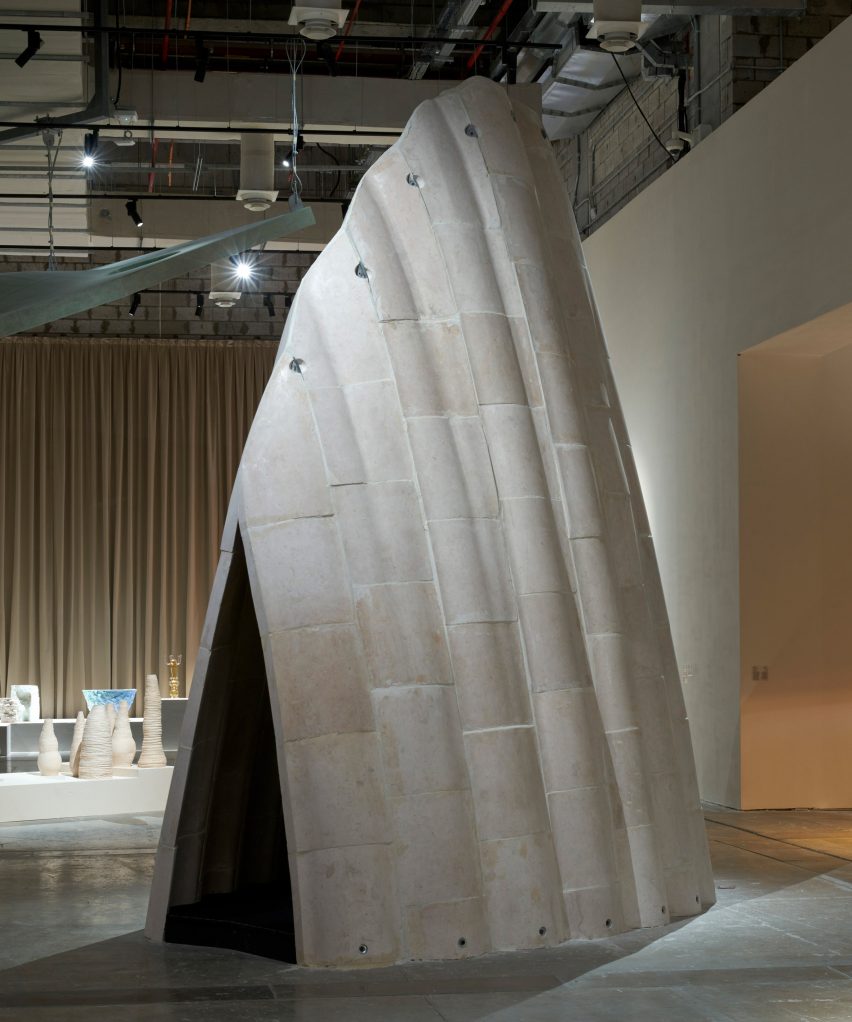

Tiamat by AAU Anastas
Palestinian architecture office AAU Anastas is presenting Tiamat, a dune-shaped installation that forms part of the studio’s ongoing project, Stone Matters, which explores the potential of combining historical stone building techniques with modern technologies to encourage the use of structural stone.
Positioned for visitors to walk through, the installation is a towering structure made of stone sourced from Bethlehem and informed by the Gothic-style architecture found across Palestine, Syria and Lebanon.
According to AAU Anastas, the light, sound reverberations and climate control within Tiamat’s internal space is unique to stone construction.
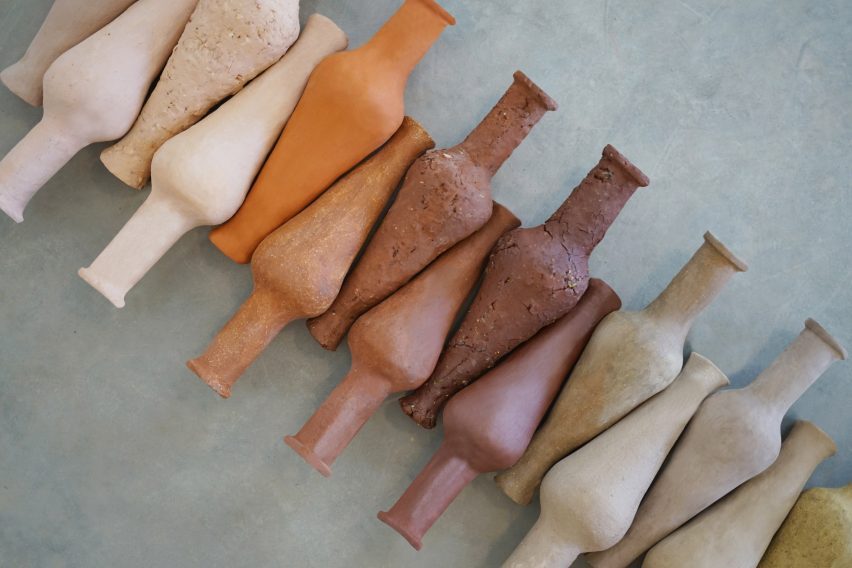

Clay in Context by Sama El Saket
Jordan-born architect and ceramicist Sama El Saket took cues from her native landscape when creating this “taxonomy of Jordanian clays”.
The result is a set of spindle bottle-style vessels, each made of a different natural clay found across Jordan. This gives the pieces their distinctive colours, textures and character.
“These are all natural clays with no pigments added,” El Saket told Dezeen. “The colours are attributed to the different minerals that are found within the region. Some are sandier, some are rockier.”
The designer noted that while Jordan features an abundance of clay deposits and a rich history of ceramic production, today most Jordanian clay is imported.
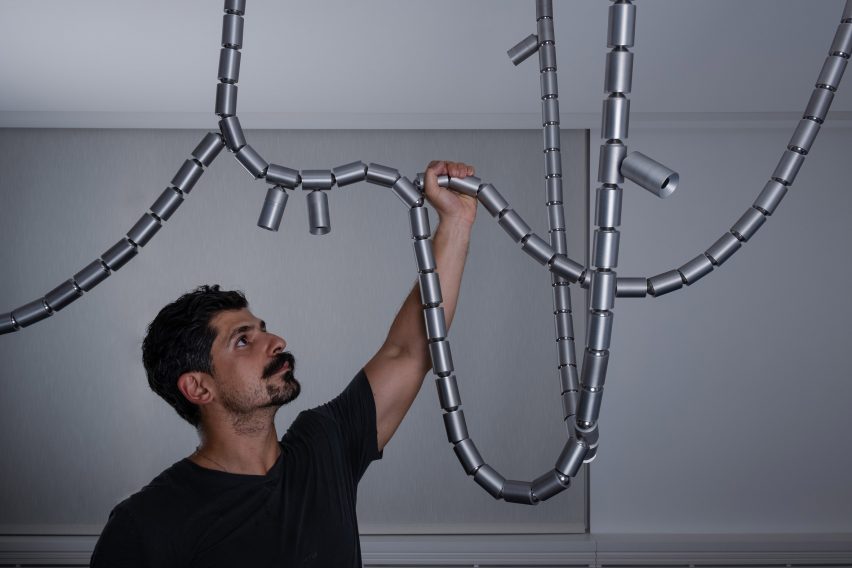

Light Impact by Fabraca Studios
Lebanese industrial design brand Fabraca Studios has created Light Impact, a solid aluminium lighting fixture that was designed as an alternative chandelier, resembling durable ropes.
The piece was made to replace a glass chandelier that shattered in the aftermath of the 2020 Beiruit explosion, which destroyed a large part of Lebanon’s capital city.
Light Impact is defined by “flexible characteristics designed to withstand another disaster,” studio founder Samer Saadeh told Dezeen. He added that the piece, which includes internal brass components, was designed as an ode to Beirut’s adaptability and resilience.
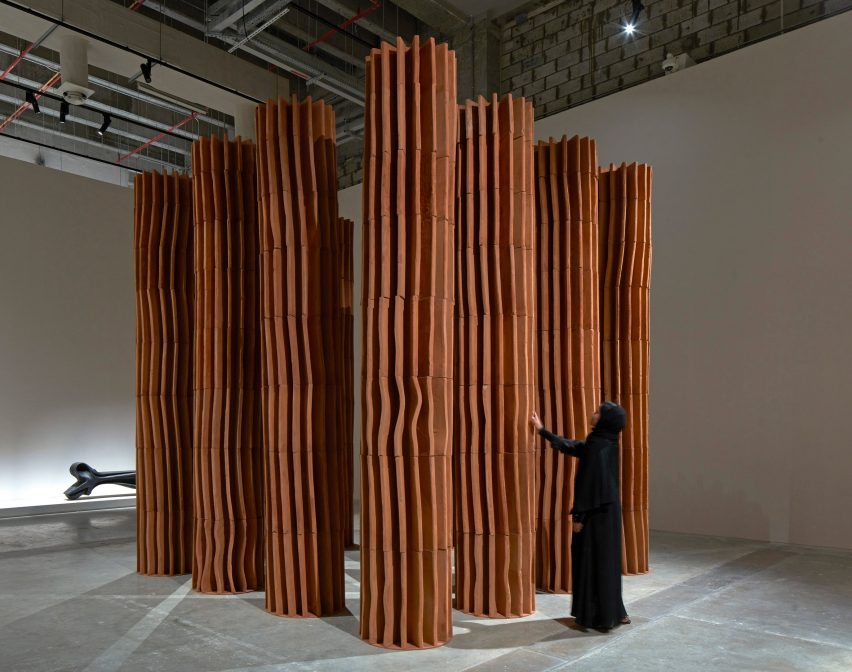

Eleven by Sahel Alhiyari
Eleven is a cluster of tall fluted terracotta columns by Jordanian architect Sahel Alhiyari that were made through moulding and forming rather than traditional cutting and carving.
The architect handcrafted the segments, which are vertically stacked, using a similar technique to pottery-making,
“As you twist and turn the material, it creates all of this stuff,” Alhiyari told Dezeen. The designer explained that the columns were deliberately created to celebrate imperfections, despite referencing classical architecture.
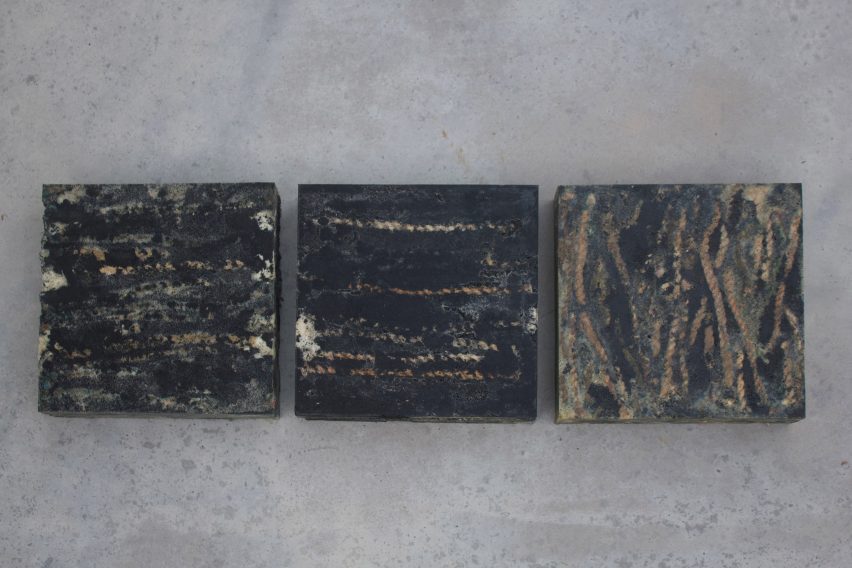

Sediments by Talin Hazbar
UAE-based Syrian designer Talin Hazbar is featuring her Sediments project, which previously gained recognition at Dubai Design Week.
The work consists of blocky seating made from fishing ropes and fishing cage ropes extracted from the Persian Gulf with the assistance of the Dubai Voluntary Diving Team.
Also made up of recycled rubber grains, the heavily textured seating was created to serve as a reminder of how we might attempt to clean up damaged coastlines, according to Hazbar.
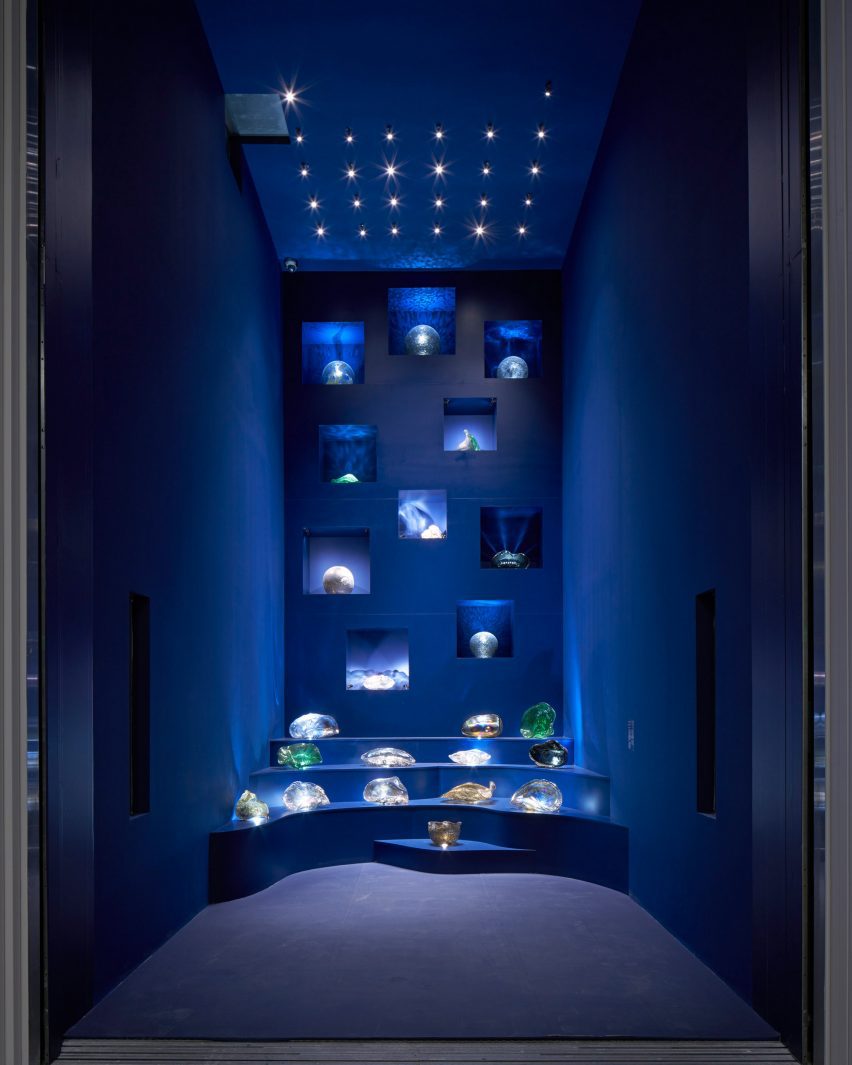

Whispers from the Deep by T Sakhi
Lebanese-Polish sisters Tessa and Tara El Sakhi of the studio T Sakhi combined discarded metal salvaged from factories in Veneto, Italy, with Murano glass to create amorphous glassware that takes cues from underwater sea creatures.
These pieces were arranged atop dramatic shelving inside the elevator connecting the first and second floors of the Arab Design Now exhibition.
The result is a playful installation that draws together the Venetian lagoon and Lebanese glassblowing traditions.
The photography is by Edmund Sumner unless stated otherwise.
Arab Design Now takes place at Design Doha from 24 February to 5 August 2024 at M7 in Doha, Qatar. See Dezeen Events Guide for an up-to-date list of architecture and design events taking place around the world.

