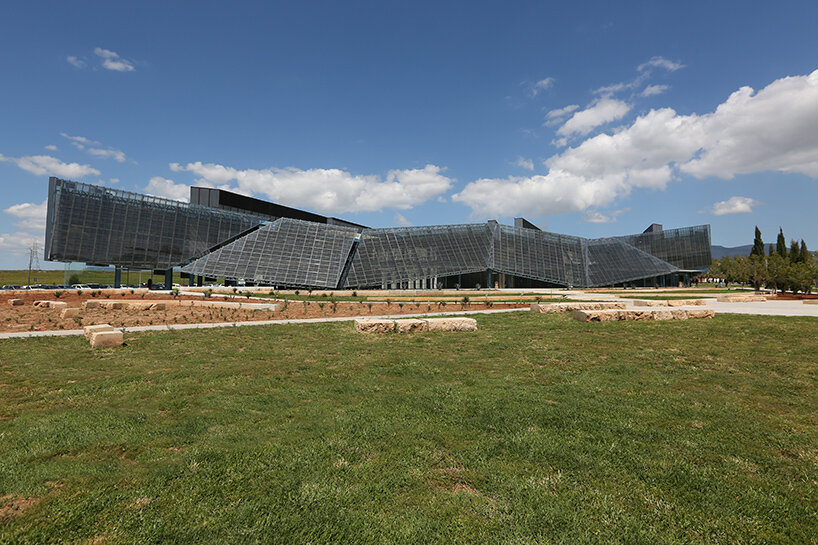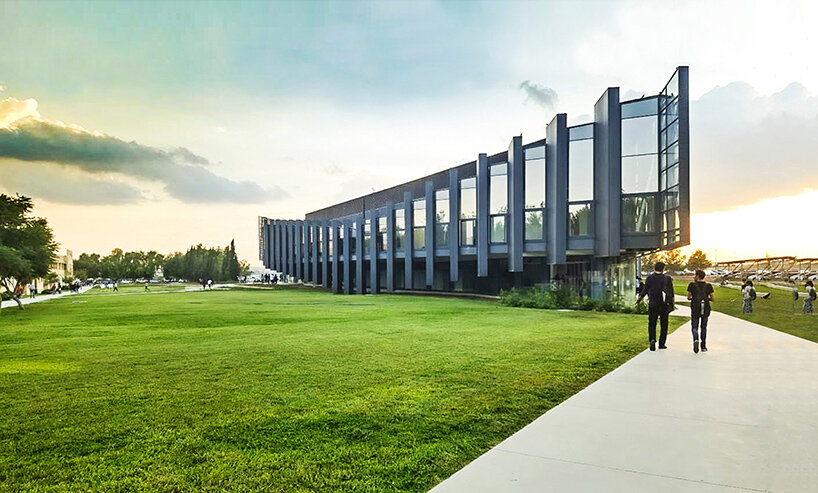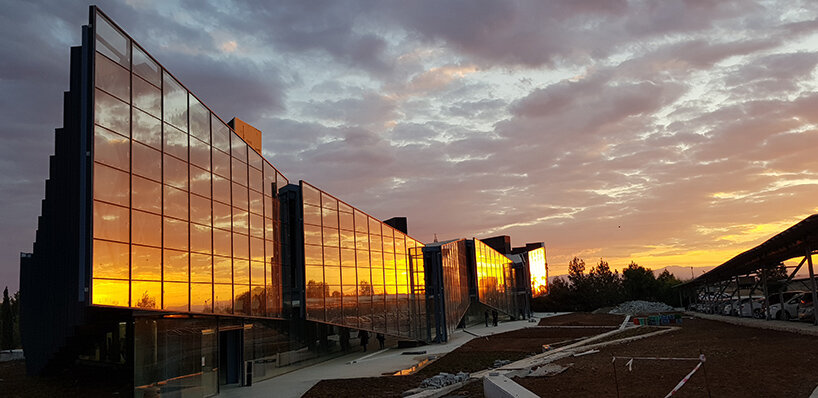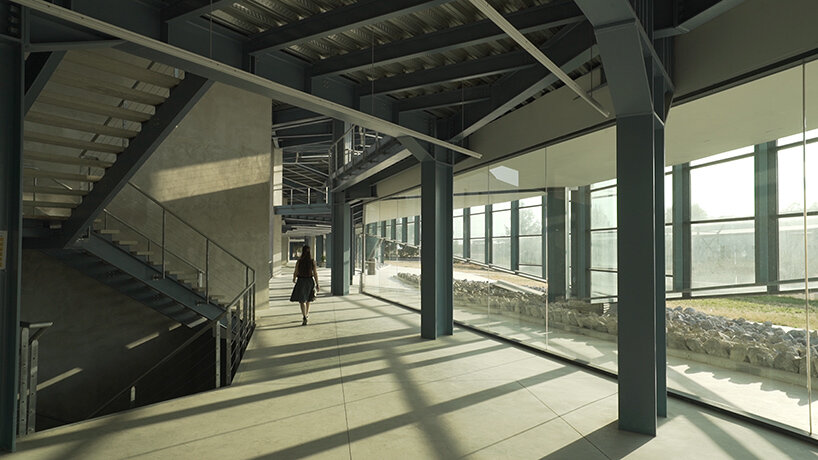High-tech pioneer Michael Hopkins dies aged 88
Breaking news: RIBA Royal Gold Medal-winning architect Michael Hopkins, who was one of the early pioneers of high-tech architecture, has died aged 88.
Hopkins, who was one of the UK’s most influential architects, “died peacefully at the age of 88 surrounded by his family”, his wife Patty Hopkins told the Guardian.
A pioneer of high-tech architecture in the 1970s and 80s, Michael Hopkins along with Patty Hopkins, was responsible for some of the style’s most significant early works and developing the later historicist high-tech style.
“I first met Michael in the AA refectory – he was a tall, stylish, somewhat enigmatic figure,” said Patty Hopkins. “We worked together and shared a life with a beautiful family for 61 years. Michael was obsessive about architecture and tenacious in refining a design until he was absolutely satisfied with it.”
“He was usually (and annoyingly) right,” she continued. “He made the world – and the buildings so many people live work, and learn in – more beautiful. We will miss him more than we can imagine”.
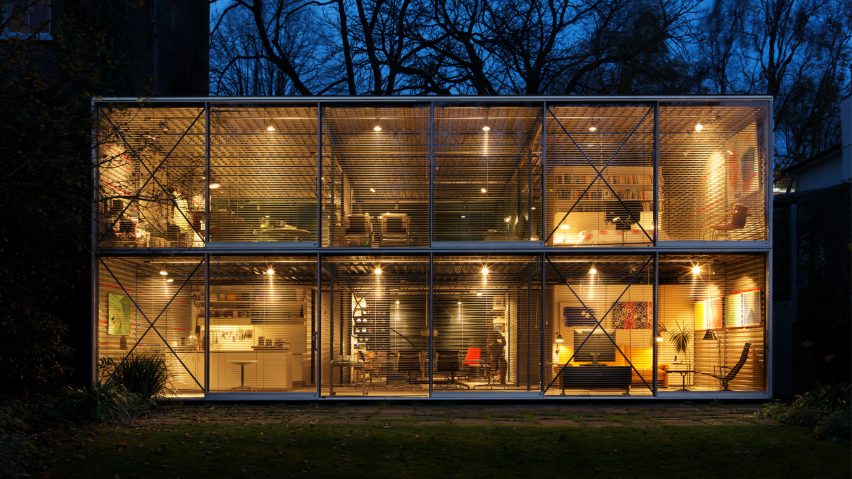
He was awarded the RIBA Royal Gold Medal, jointly with Patty Hopkins, in 1994. Projects designed by his studio have been shortlisted for the UK’s top architecturee award – the Stirling Prize – four times.
Influential buildings designed by Hopkins Architects include the industrial-looking Hopkins House, the Schlumberger Research Centre, Westminster Underground Station, Portcullis House and the Olympic Velodrome.
Born in Poole, Dorset, Michael Hopkins studied at London’s Architectural Association under tutors Cedric Price, Bob Maxwell and Peter Smithson, before joining Foster Associates (now Foster + Partners).
At Foster Associates he was the project architect for the highly influential Willis Building in Ipswich, before leaving to establish Hopkins Architects with Patty Hopkins in 1976.
The studio’s first project was Hopkins House in Hampstead. The stripped-back home, which combined glass and a modular framework of mass-produced components, was a translation of the industrial aesthetic being developed by the high-tech architects to a domestic scale. The couple would go on to live in the house their entire lives.
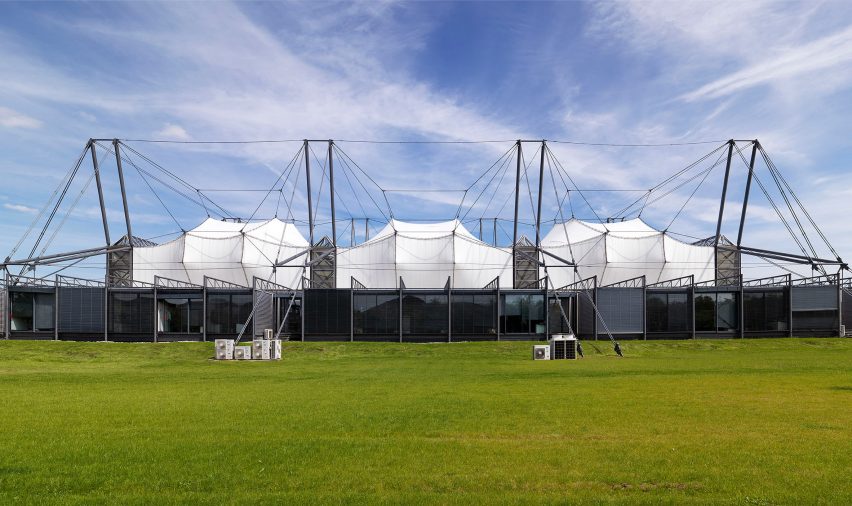
Following the Hopkins House, the studio continued to develop high-tech buildings throughout the 1980s including the Greene King warehouse in Bury St Edmunds, Patera Building System concept, Schlumberger Research Centre in Cambridge and Mound Stand at Lord’s Cricket ground in London.
In the 1990s, the studio developed the style to include more historical elements with Bracken House in London and Nottingham’s Inland Revenue Centre both incorporating brick and stone.
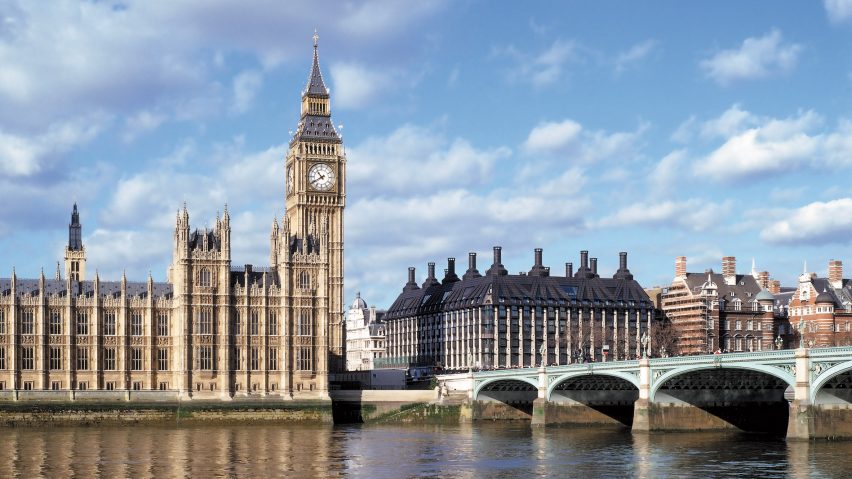
The development of historic high-tech culminated at Portcullis House alongside the UK Parliament, which was shortlisted for the Stirling Prize in 2001.
Hopkins Architects remains one of the UK’s largest studios and was shortlisted a further three times for the Stirling Prize in the 21st century for the Evelina Children’s Hospital, Olympic Velodrome and 100 Liverpool Street – all in London.
“With Michael the process was always intensely focussed and the conversation that led to the buildings always began as a voyage of discovery typically centred on establishing a sense of place, about how to make historic connections, how to put the materials together in an honest and contemporary way so that the building would appear calm and make immediate sense to the end user,” said Hopkins Architects principal Michael Taylor.
“Nothing was ever taken for granted. It was a demanding and enlightening process and we all had great fun on the journey together. Whatever the demands of the moment Michael was always true to himself,” he continued.
“With this approach he changed the course of architecture in the UK and will be a point of reference across the profession long into the future. He was greatly respected both as an architect and as a person of integrity and we will all miss him enormously.”
The photography is courtesy of Hopkins Architects.

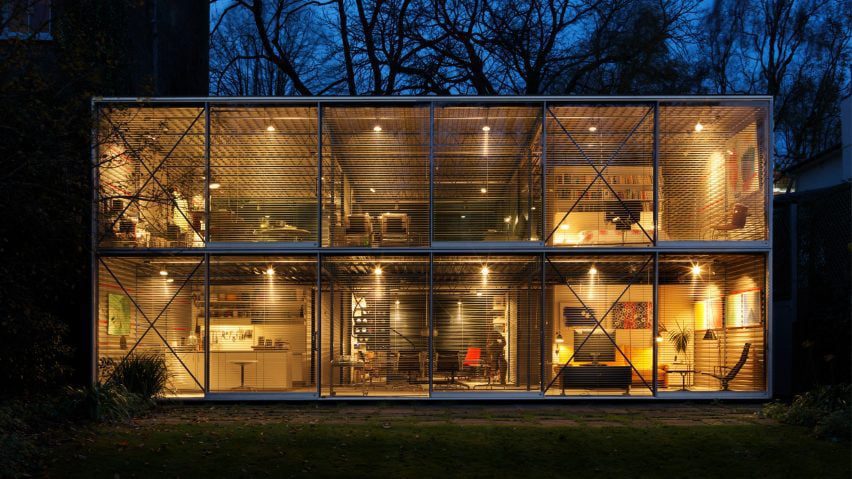
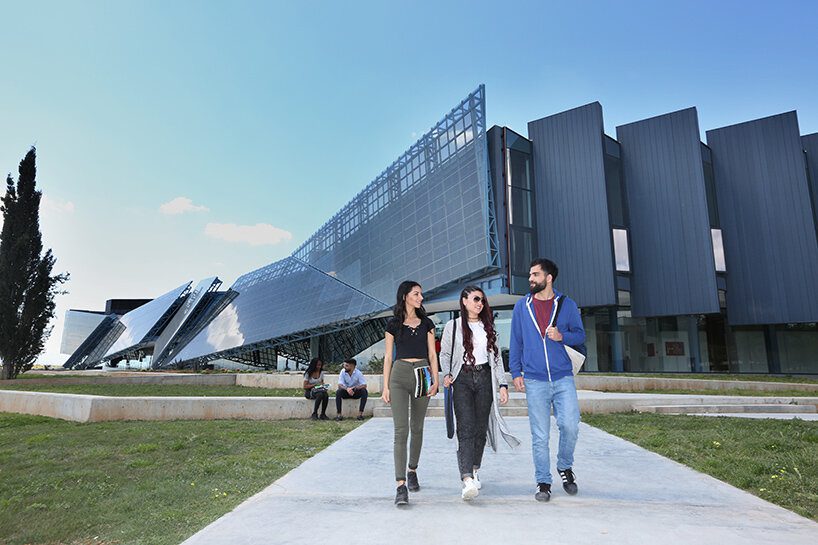
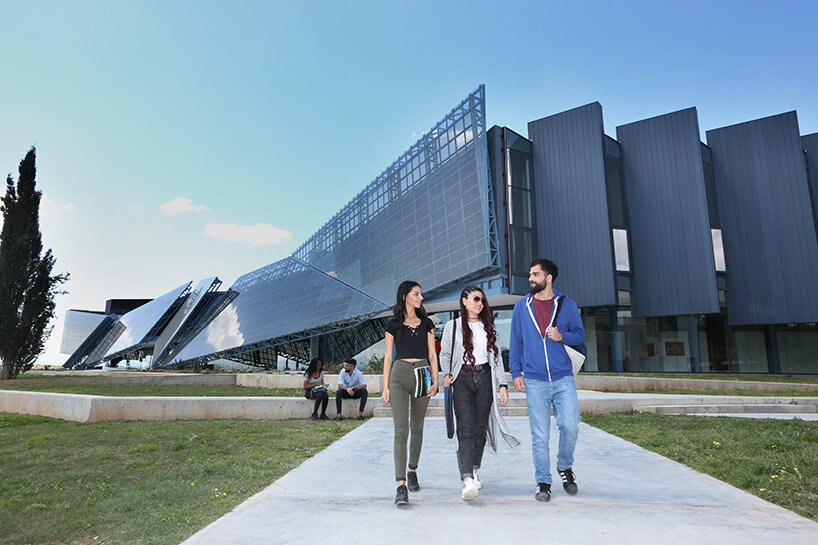 images courtesy Saffet Kaya Architects |
images courtesy Saffet Kaya Architects | 