Keiji Ashizawa designs “home-like” The Conran Shop in Hillside Terrace
Designer Keiji Ashizawa has devised the interiors of The Conran Shop Daikanyama in Tokyo, which is located inside a building by architect Fumihiko Maki and spotlights products from Japan and Asia.
The latest outpost from British retailer The Conran Shop is located in the modernist Hillside Terrace in Daikanyama, a quiet area close to the Tokyo city centre.
The complex was designed by Pritzker Prize-winner Maki and constructed between 1967 and 1992.
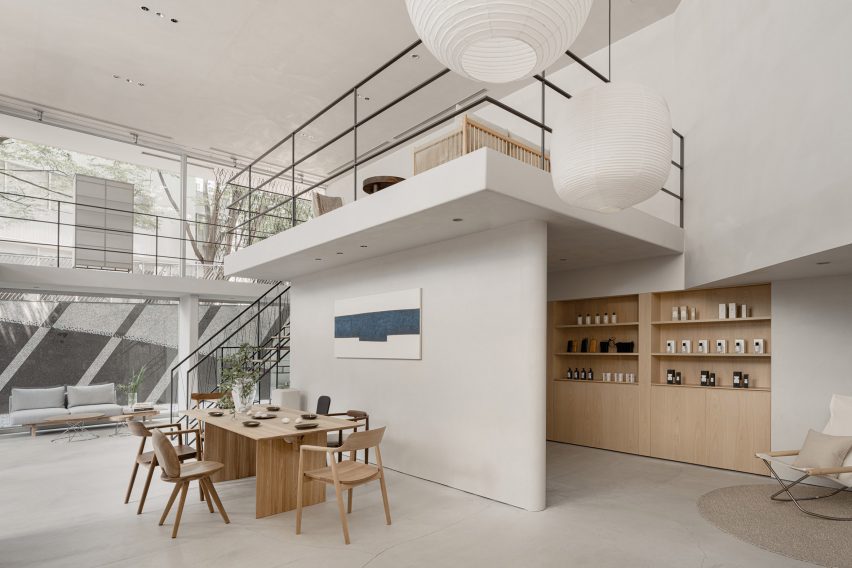
Ashizawa aimed to take the existing architecture of the two-storey building into consideration when designing the interior of The Conran Shop.
“Since the existing space had great potential, we knew that the work had to be put into elevating what was already there – thinking about the proportions of the space, the dry area and so on,” he told Dezeen.
“Although it is inside a well-known architecture, there were elements where we thought we could bring change to the inside.”
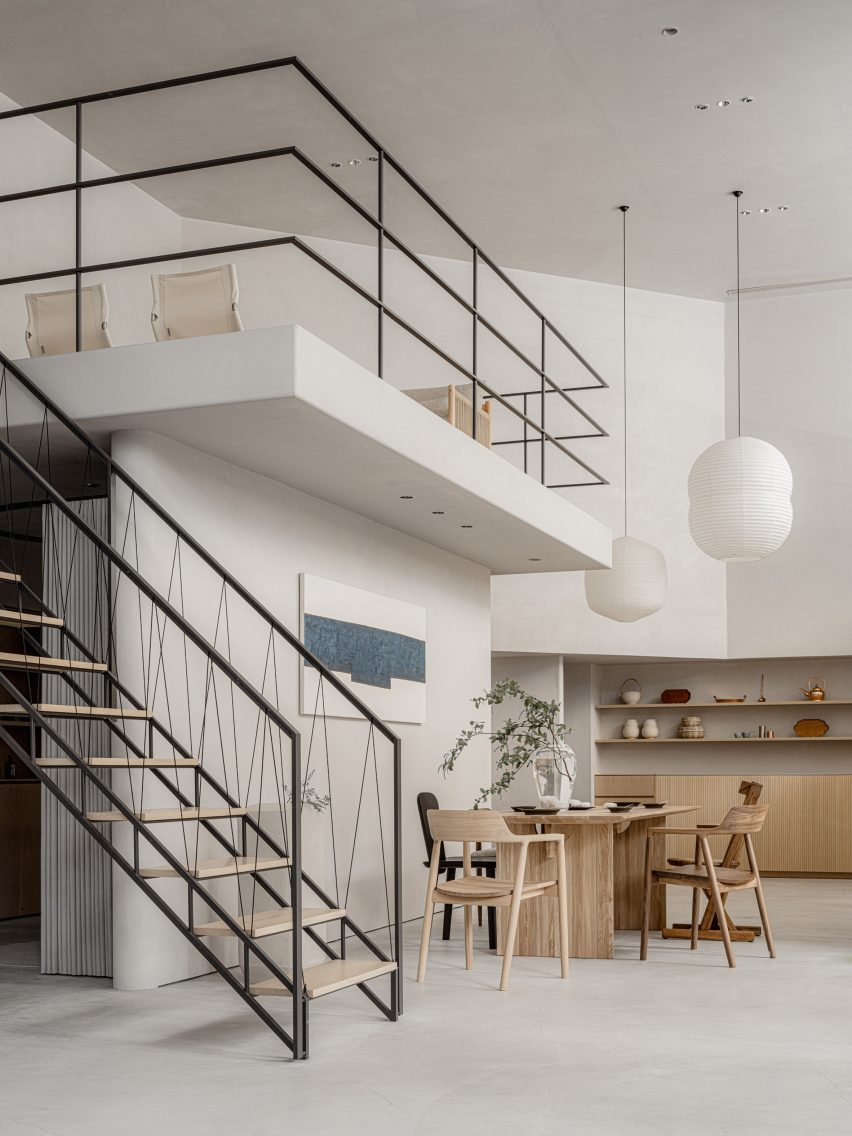
These changes included turning one glass section into a solid wall.
“Glass walls were used extensively as part of the architectural concept so that the store space could be viewed through the layers of glass,” Ashizawa said.
“While building the store, we decided that there wouldn’t be a problem in making a section of the glass wall become a solid wall, considering its serenity as a space and its relationship with the street.”
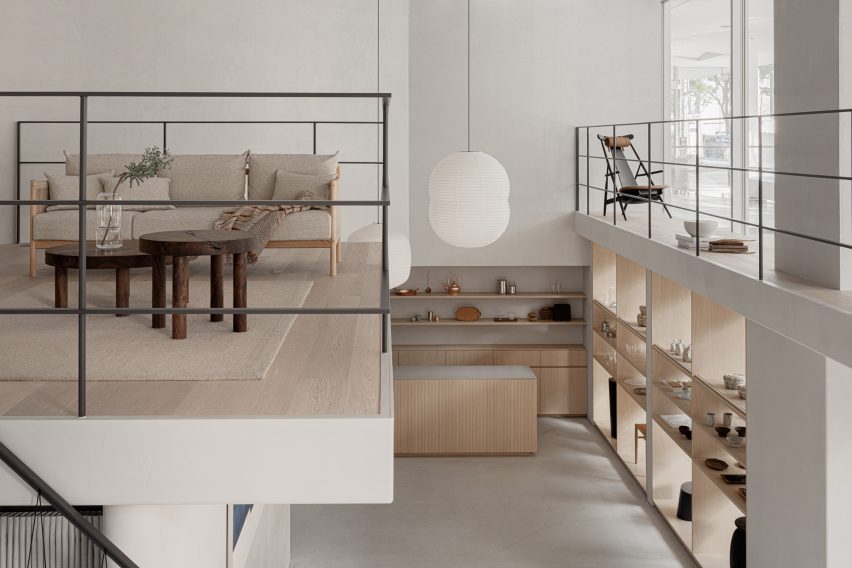
The designer created the 200-square-metre store to look like someone’s home, in a nod to the peaceful nature of the surrounding area. It features a large atrium on the ground floor, connecting it to an adjoining courtyard.
“Daikanyama is a very calm neighbourhood in Tokyo, where we wished to design a store where people could feel relaxed and away from the stimulation of the city,” Ashizawa said.
“We intended to create a space for people to stay for a long period of time and feel the space.”
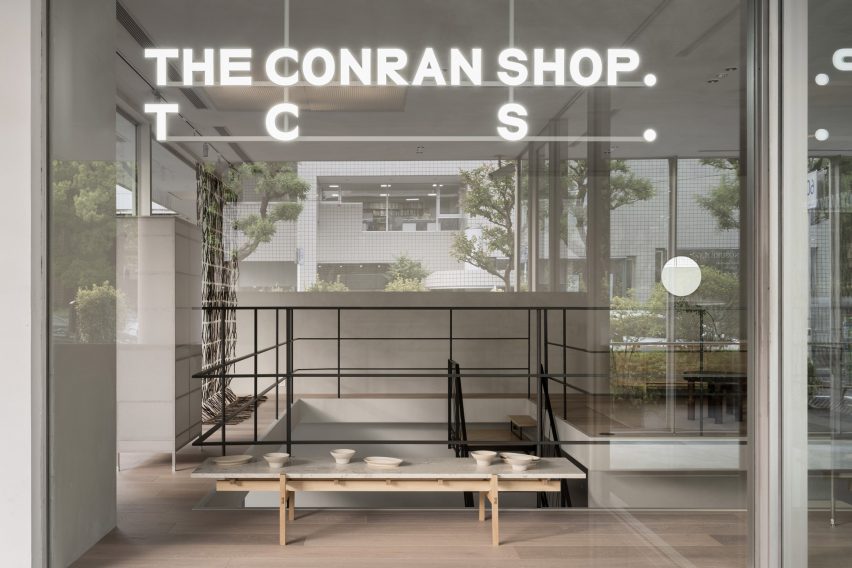
The interior design was also based on The Conran Shop’s three keywords – plain, simple and useful – CEO of The Conran Shop Japan Shinichiro Nakahara told Dezeen.
The store’s product selection also places a special focus on Japanese and Asian design.
“Specifically for The Conran Shop Daikanyama, the selections were focused on objects from Asia, including Japan,” Nakahara said.
“The process of [founder] Terence [Conran] travelling around the world, finding and buying items in each place by himself, has not changed,” he added. “Many of the objects selected by the Conran team in Japan have a sense of craftsmanship.”
“We created the space by imagining a situation in which such objects would be displayed alongside each other. For example, the details of the objects are reflected in the interior design.”

The interior uses materials that are common in Japan including concrete, steel, wood, plaster, Japanese stone and paper.
“The use of Japanese paper in interior design is an element that is distinctively Japanese,” Ashizawa explained.
“Shoji screens are an important element in creating a Japanese-style room but I realize that they can also be well used in both functional and aesthetic ways in a modern space.”
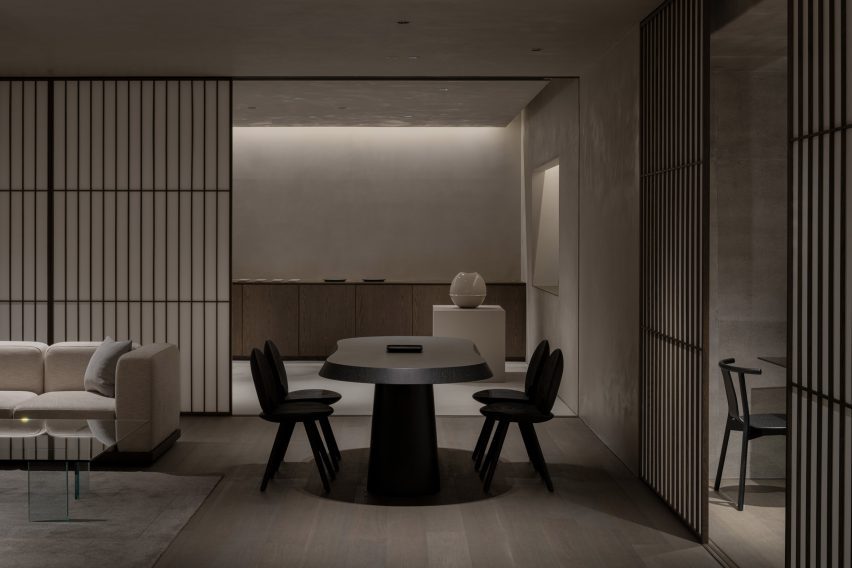
The studio also used Japanese paper that had been dyed in a grey hue as wallpaper to give the space a “soft and contemporary feel.”
“Since we weren’t building an actual house but rather a home-like Conran store, the materials were thoughtfully instrumented to achieve a balance,” Ashizawa said.
The ground floor of the store holds furniture, homeware and apparel, and also has a mezzanine floor that is accessible by a staircase featuring a handrail made from black paper cords.
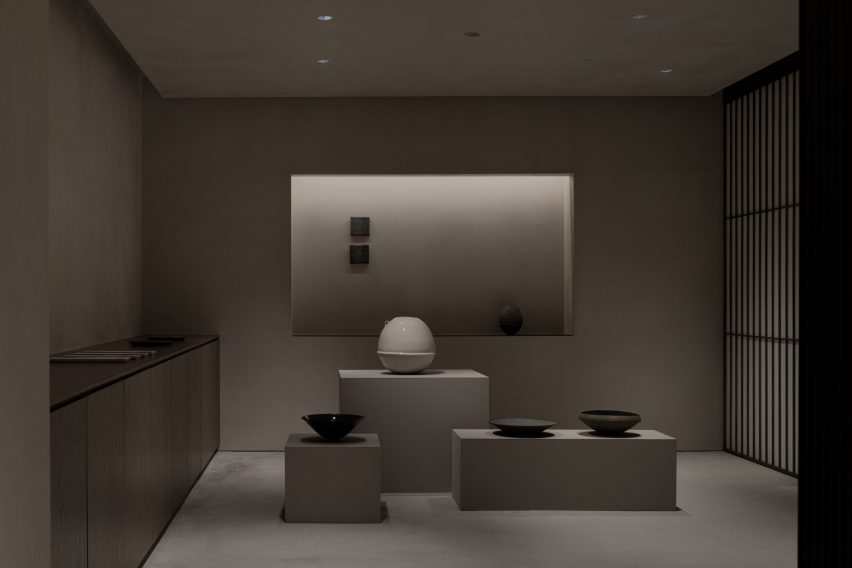
Ashizawa designed the basement floor, which functions both as an additional shopping area and a gallery space, to have a calmer atmosphere.
“Filled with natural light, the ground floor uses colours that bring grandeur and a sense of calmness,” he said.
“The basement floor is toned to create a more private feeling. We respected the natural colours of the materials as much as possible, while also considering the harmony with the objects on display and in the gallery.”
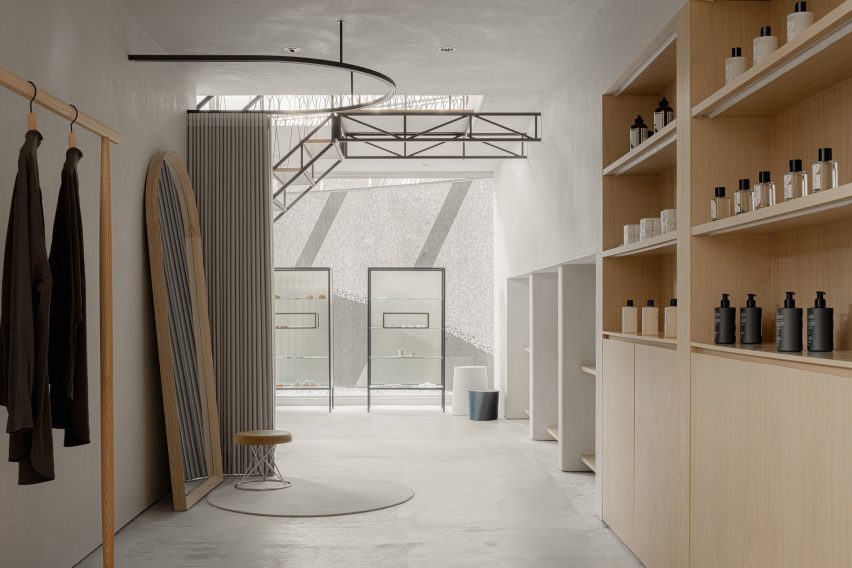
The Conran Shop Daikanyama also has an adjoining bar where visitors can enjoy teas such as sencha and macha.
Ashizawa has previously worked on a number of other projects in Tokyo, including the Bellustar Tokyo “hotel in the sky” and the Hiroo Residence.

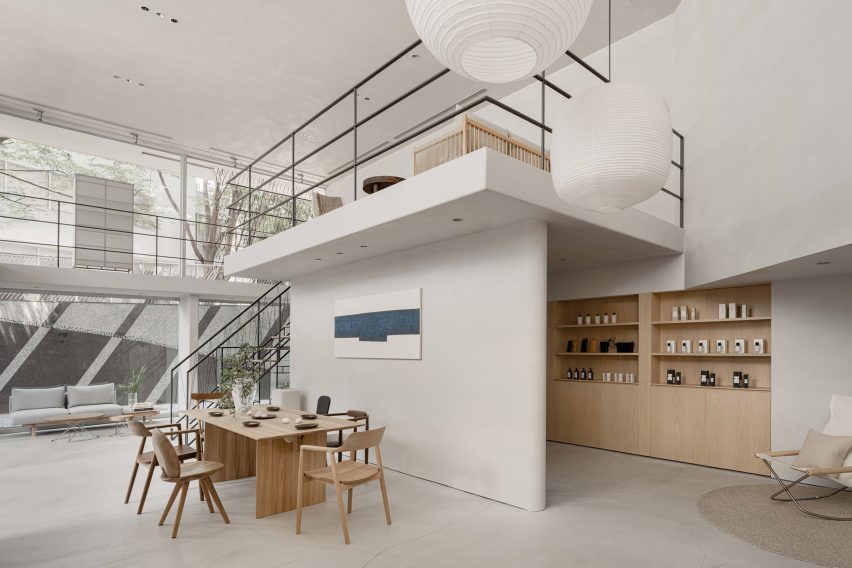
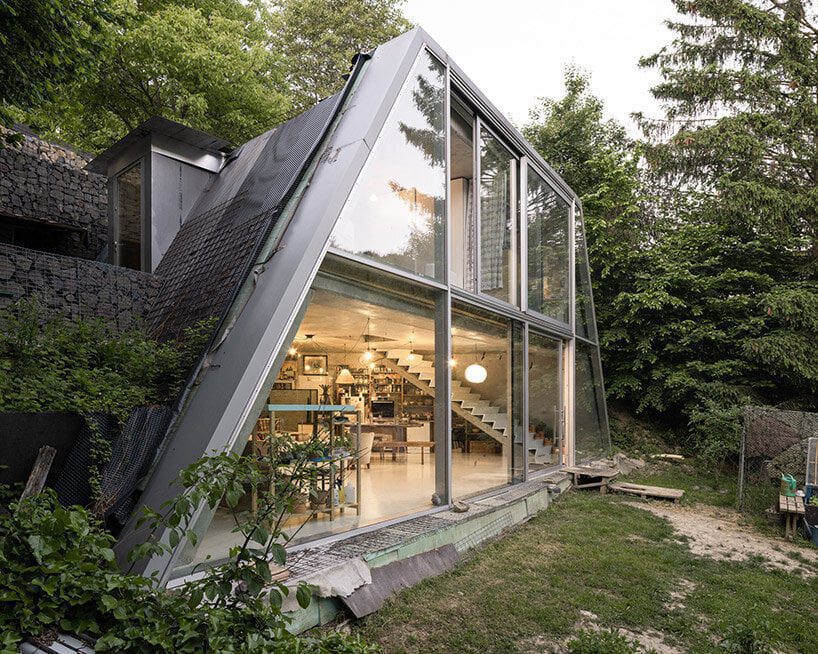
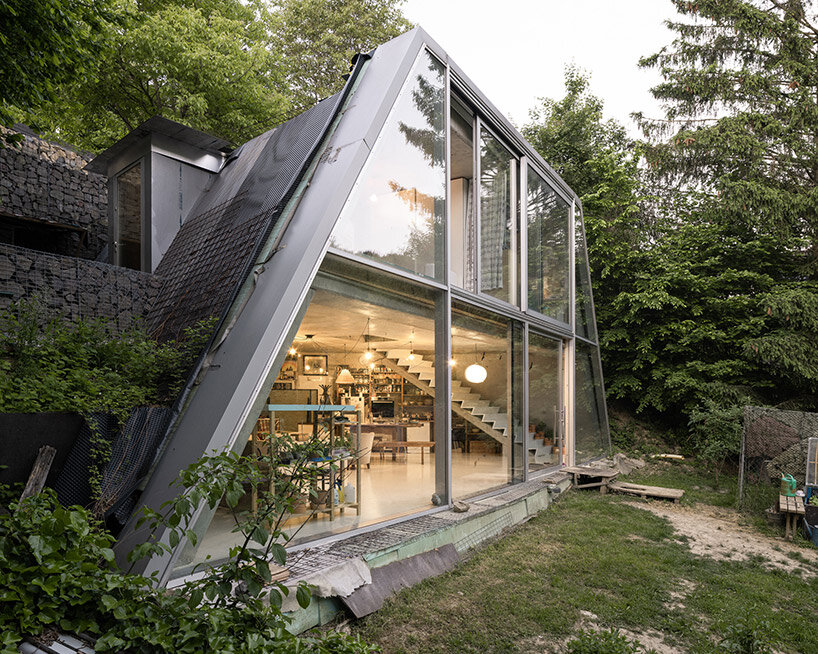 images ©
images © 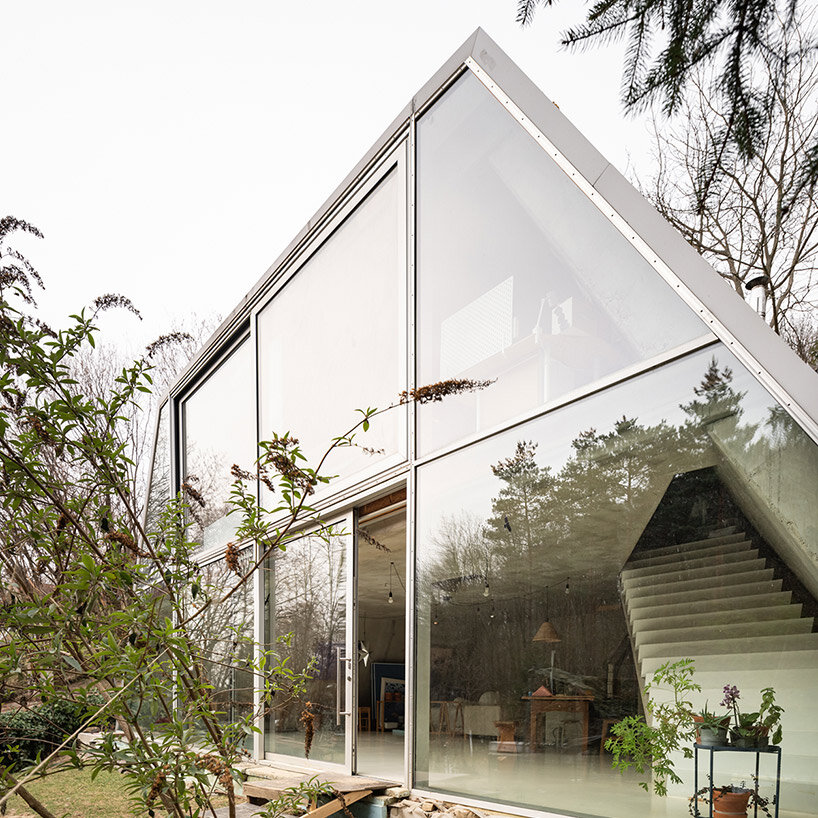
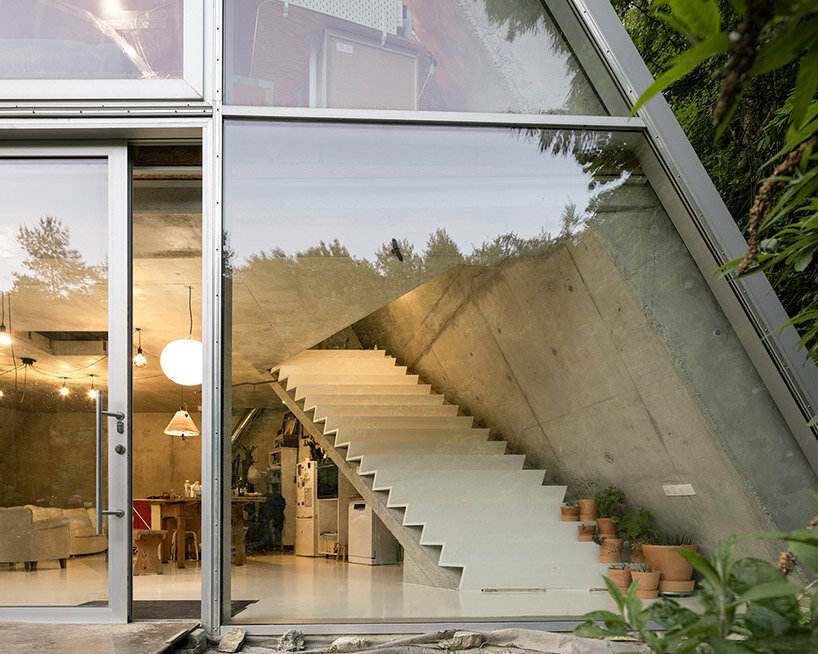
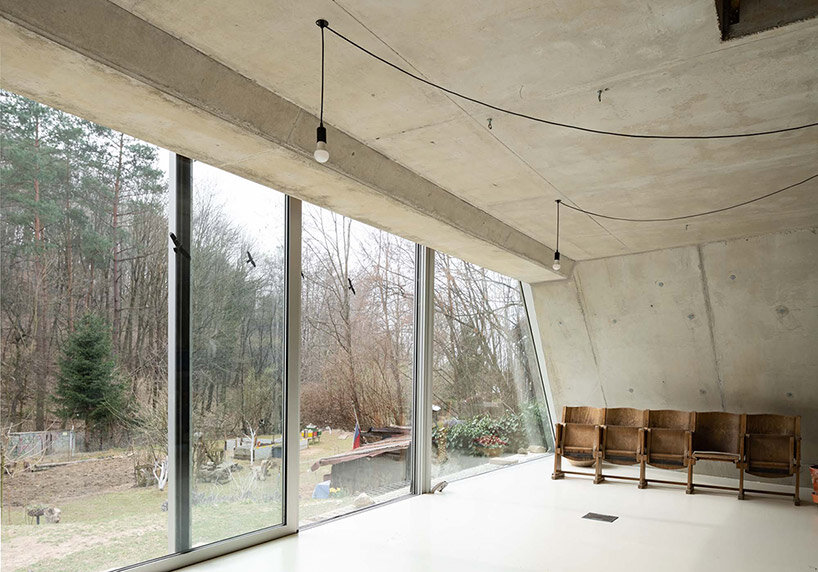
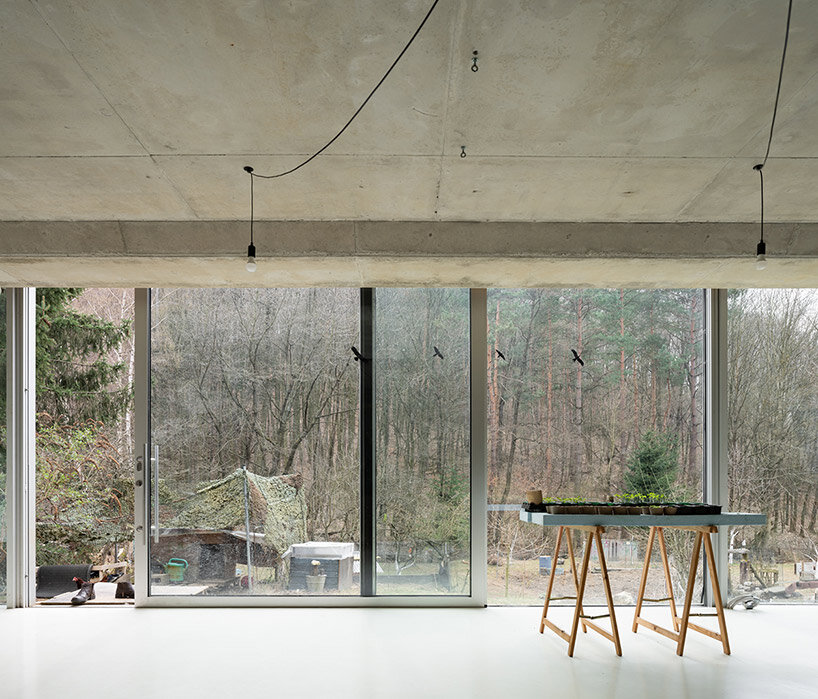 sliding glass doors fills the underground home with natural breezes and sunlight
sliding glass doors fills the underground home with natural breezes and sunlight