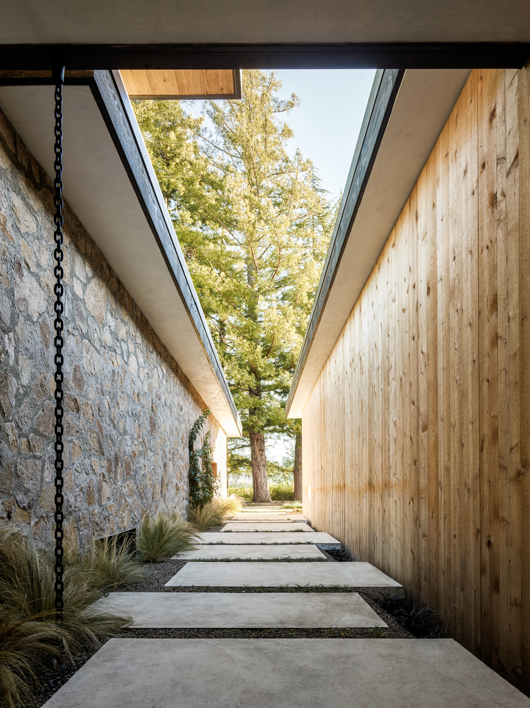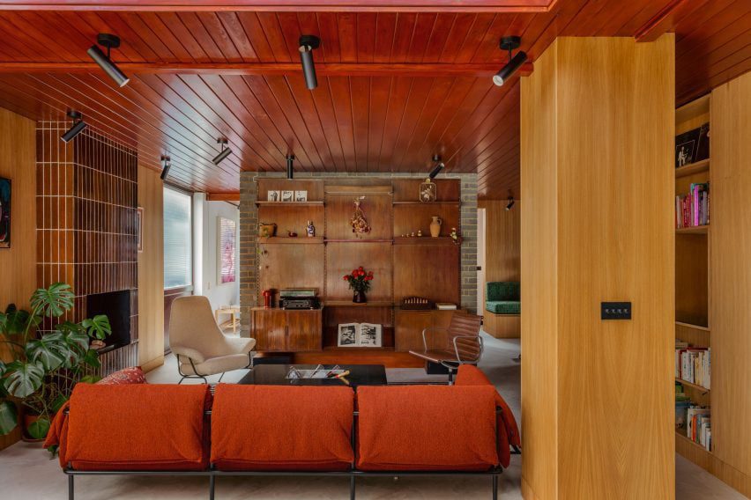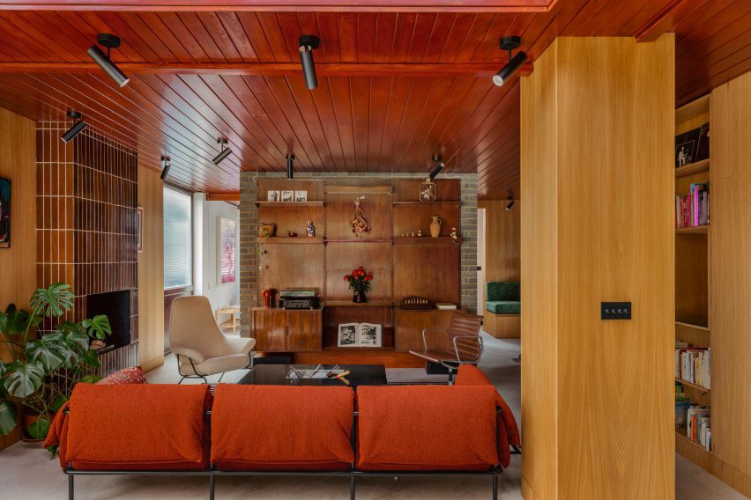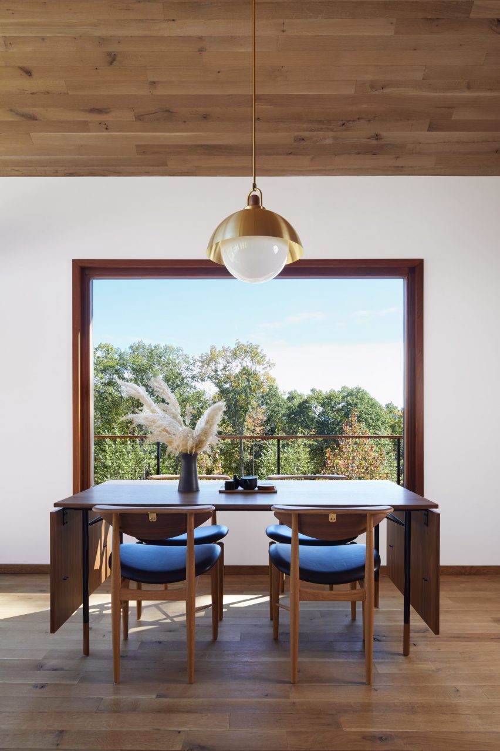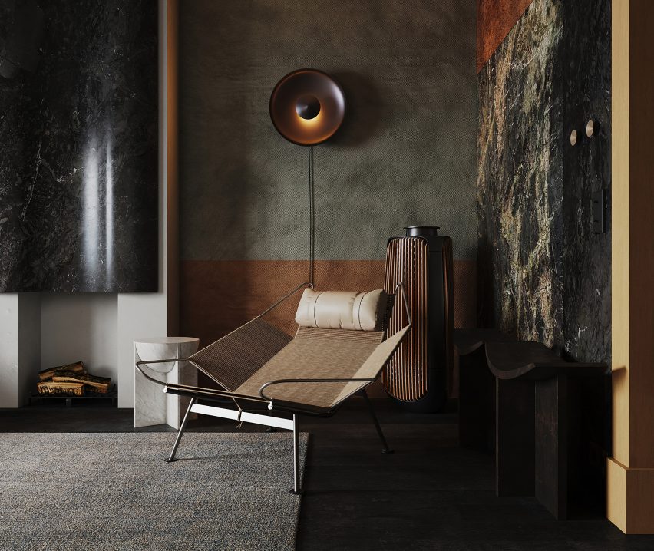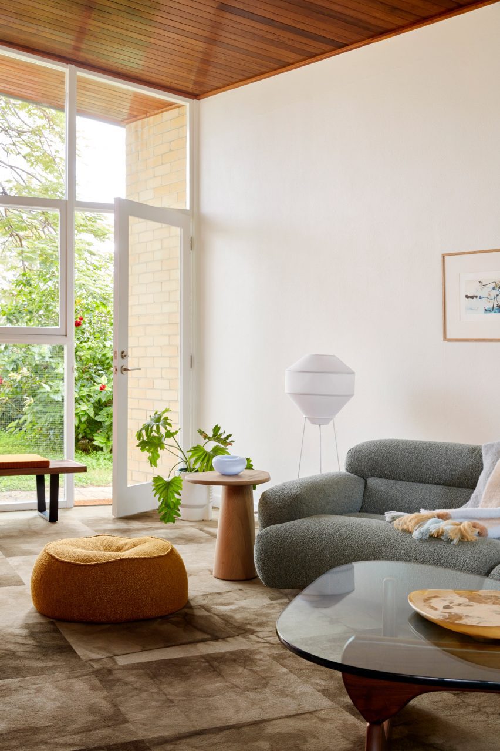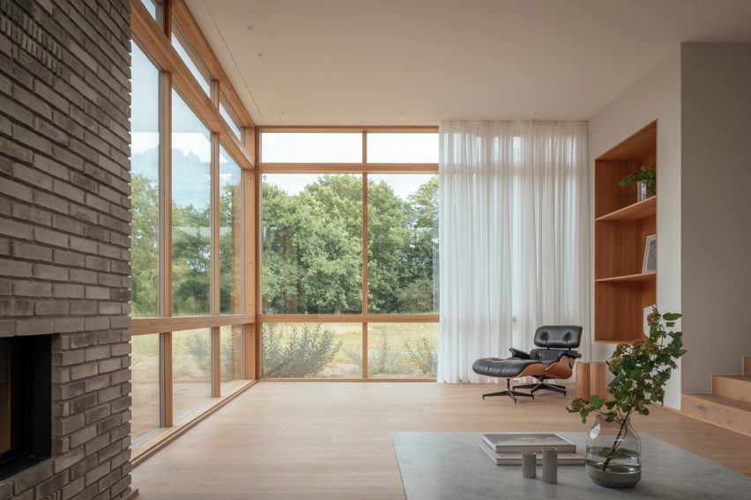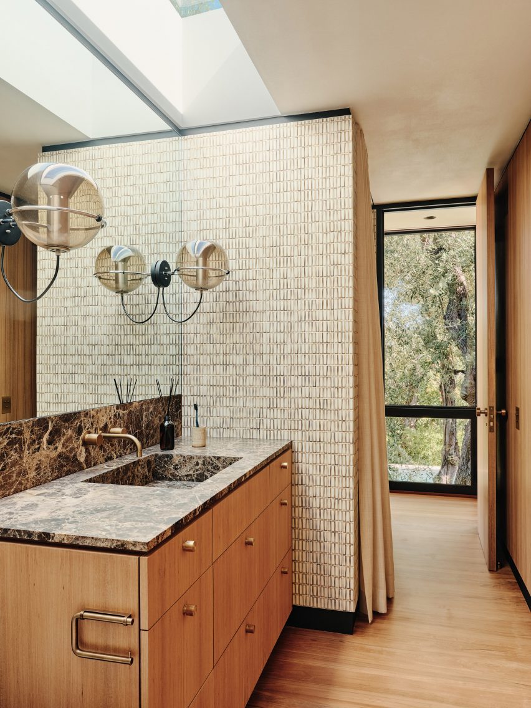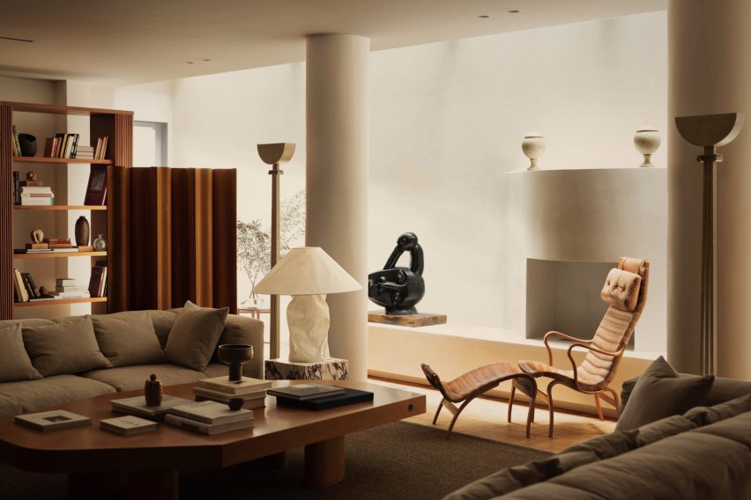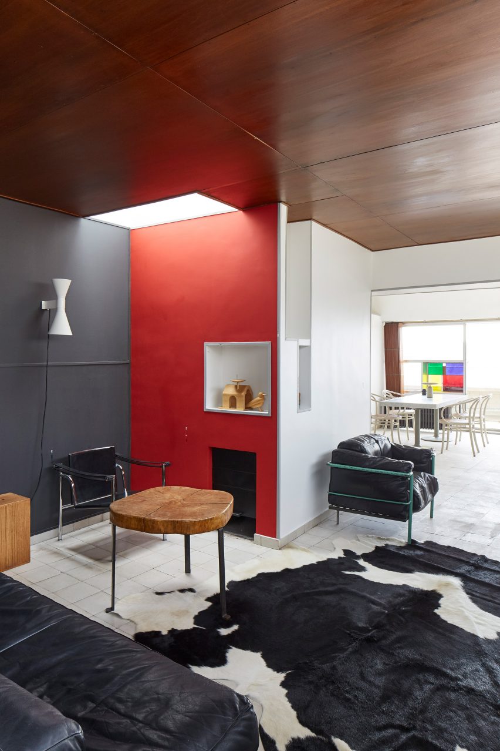Homes where flooring enhances connection between indoors and outdoors
Our latest lookbook explores homes where flooring details and materials help to create the impression that a living space extends out beyond a house’s exterior walls.
A range of different techniques can be used to create the sense of a continuous floor surface.
The most obvious is to use the same flooring material, or one that looks very similar, for both interior and exterior spaces.
However, this isn’t always necessary. By combining level thresholds with floor-to-ceiling glazing, it’s also possible to create that sense of continuation by simply maintaining a consistent surface.
Here, we look at 10 examples that use one or more of these methods to create different effects, ranging from a forest home in Mexico’s Valle de Bravo to a waterside villa in Denmark.
Many of these examples use continuous floor surfaces to connect a living room with a garden or patio, but some explore other rooms where the effect can be applied.
This is the latest in our lookbooks series, which provides visual inspiration from Dezeen’s archive. For more inspiration, see previous lookbooks featuring chocolate-brown interiors and minimalist bathrooms.
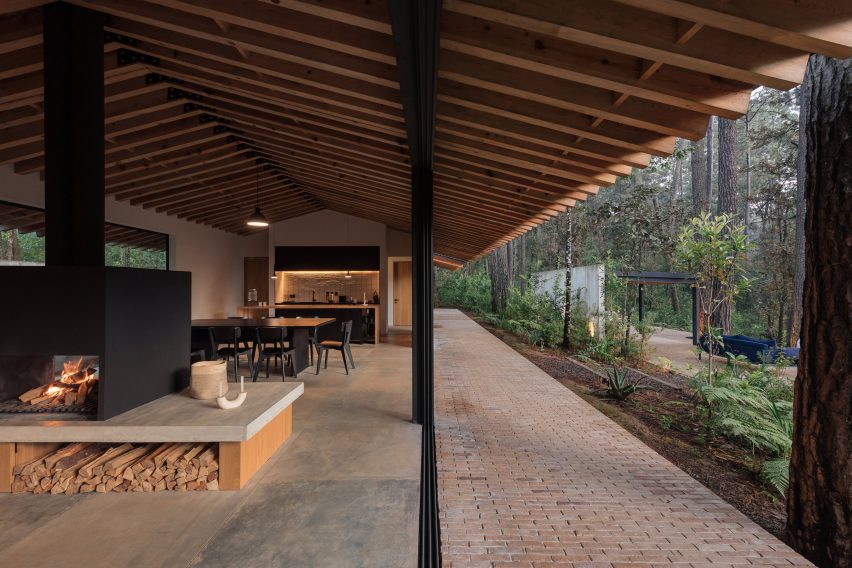

Casa Mola, Mexico, by Estudio Atemporal
Mexico City-based Estudio Atemporal designed this house in a densely forested area of Valle de Bravo with the aim of allowing residents to live “more organically”.
The large-format flooring tiles inside the house give way to brickwork paving outside, but sliding glass doors with level thresholds create a clean junction that allows the two spaces to feel connected.
Find out more about Casa Mola ›
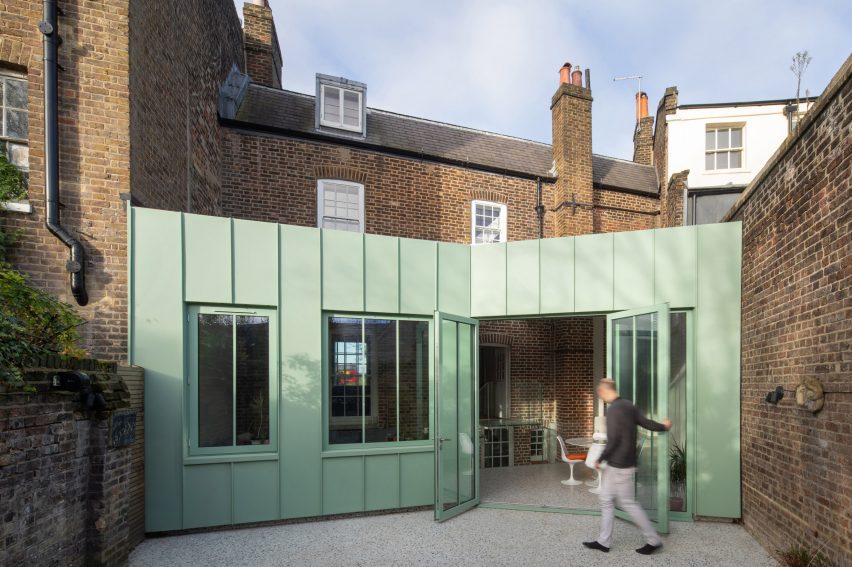

The Saddlery, UK, by Studio Octopi
Terrazzo flooring features both inside and outside this extension to a Georgian house in southeast London, designed by architecture office Studio Octopi.
Sourced from British manufacturer Diespeker, this material is speckled with colours that complement the mint-green tone of the building’s metal walls.
Find out more about The Saddlery ›
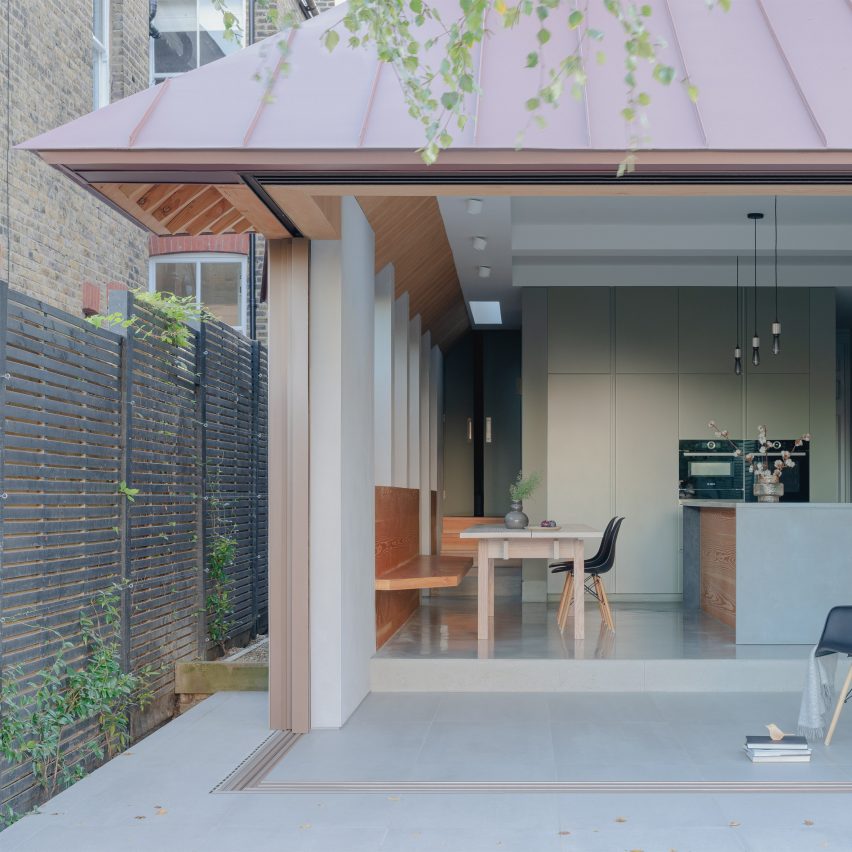

Dulwich House, UK, by Proctor & Shaw
Kitchen and terrace become a single space divided only by levels in this extension to a home in Dulwich, London, designed by architecture studio Proctor & Shaw.
Glass doors slide open on two sides – with one disappearing into a wall – to completely open up the building’s corner. The sliding mechanism is set into a continuous porcelain tile floor surface, resulting in a flush threshold.
Find out more about Dulwich House ›
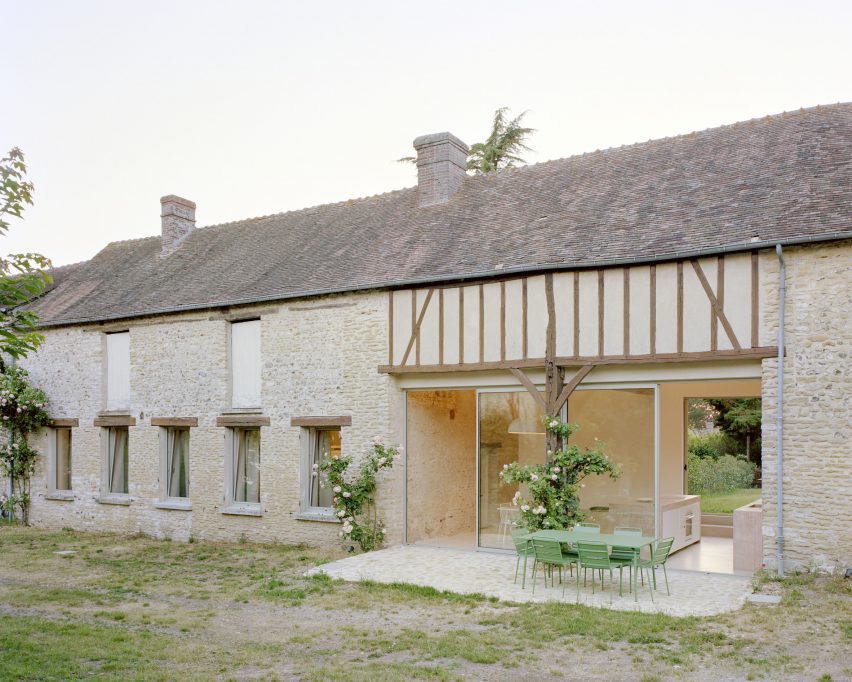

Maison Hercourt, France, Studio Guma
Minimal glazing plays a key role in connecting the kitchen of this renovated stone farmhouse in Normandy with an adjoining patio.
Designed by Paris-based Studio Guma, the renovation involved installing the kitchen in a space that previously functioned as a cart shed. Although the floor surface changes from concrete to stone from inside to outside, the slender-framed glass doors help the two surfaces to be read as one.
Find out more about Maison Hercourt ›
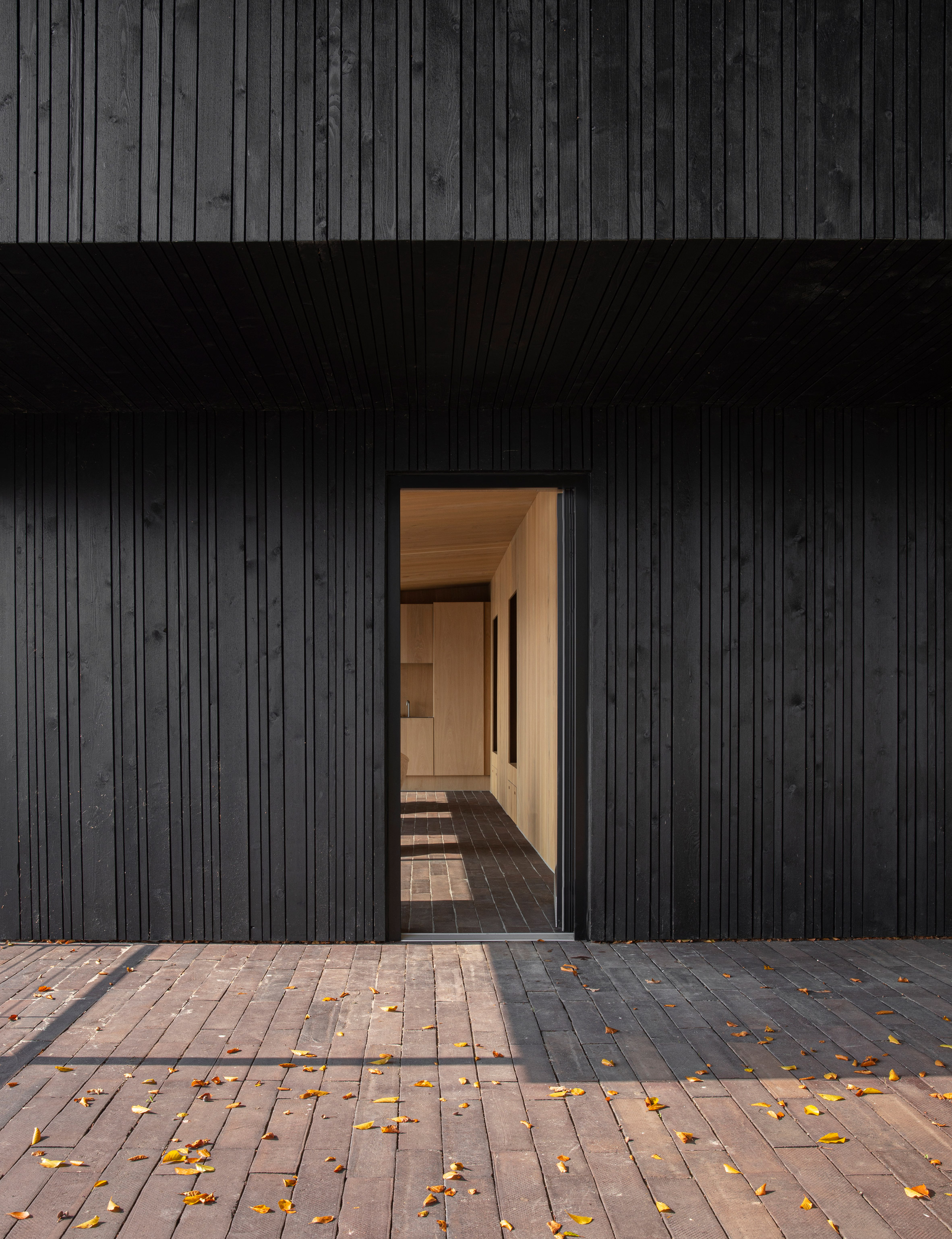

Fjord Boat House, Denmark, by Norm Architects
Copenhagen-based Norm Architects chose handmade ceramic bricks for the flooring of this vacation house, built on the edge of a fjord just outside the city.
They form stairs that lead down from the main house to a terrace, then continue inside to give the interior living spaces a casual, rustic feel. At the main entrance, the linearity of the brickwork pattern acts to draw the eye.
Find out more about Fjord Boat House ›
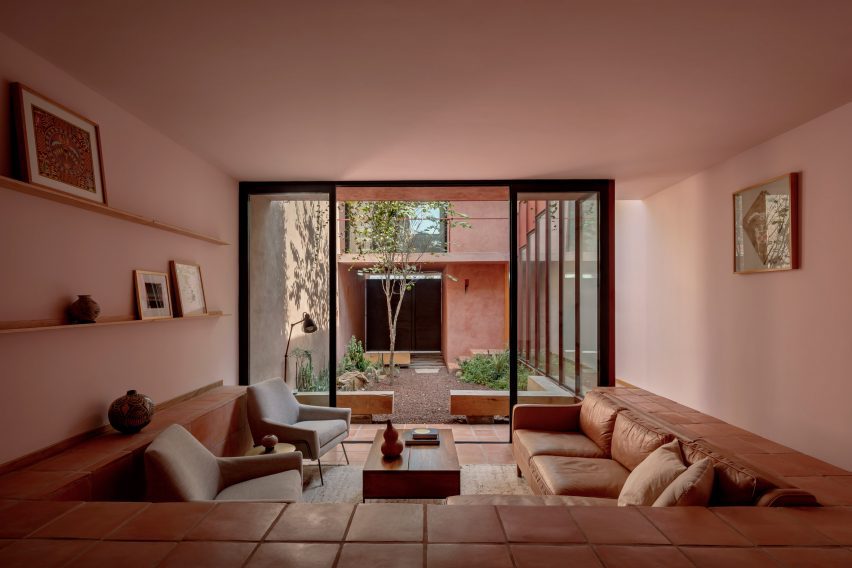

Ederlezi, Mexico, Práctica Arquitectura
Using the same flooring surface for both indoors and outdoors can become costly, but this low-cost infill house in Monterrey offers a clever solution.
Designed by locally based Práctica Arquitectura, the house features a stepped living space with an adjoining courtyard.
Most of the courtyard is landscaped, but the edges are lined with the same square saltillo tiles that provide interior flooring. This helps to extend the living space outdoors without requiring quite as many tiles.
Find out more about Ederlezi ›
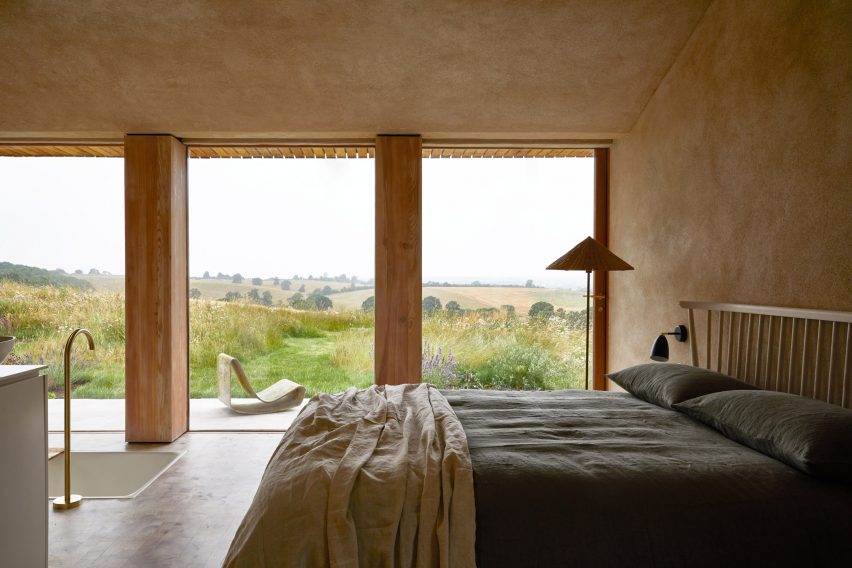

The Maker’s Barn, UK, by Hutch Design
Full-height glazing features in many of the rooms of this rural holiday rental on the outskirts of London, a former pig shed renovated by Hutch Design. This results in a strong connection with the surrounding patio.
The effect is particularly effective in the primary bedroom, which features a bath set into the floor. Here, it’s possible to observe the clean line running between the end-grain timber flooring inside and the paving tiles outside.
Find out more about The Maker’s Barn ›
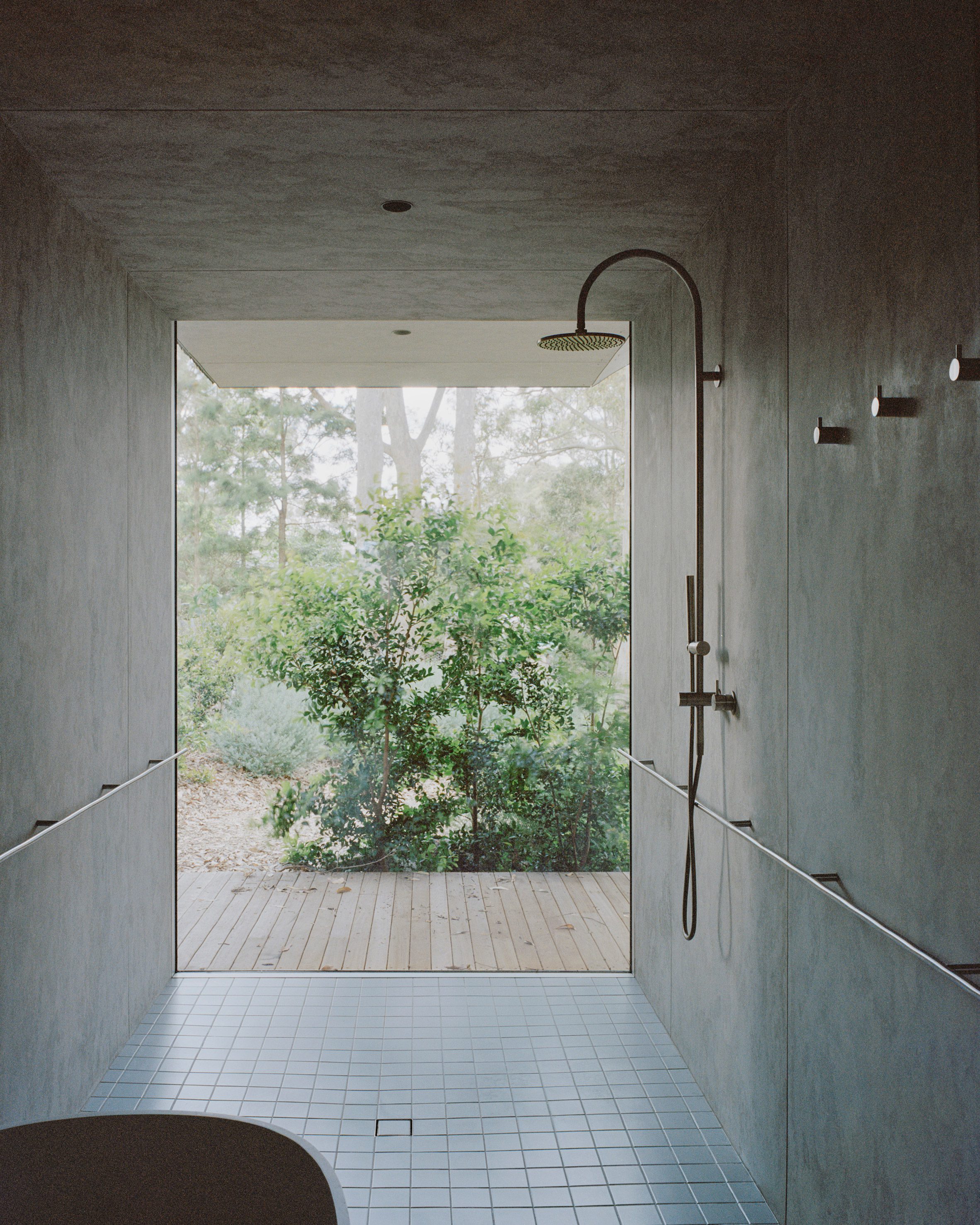

Mossy Point, Australia, by Edition Office
Melbourne-based Edition Office selected very different surfaces for the shower room of this house in Mossy Point, New South Wales, but they appear to merge thanks to the use of frameless glazing.
A similar effect can be found throughout the house, but the contrast between the wooden decking and the blue tiles of this room is the most striking.
Find out more about Mossy Point ›
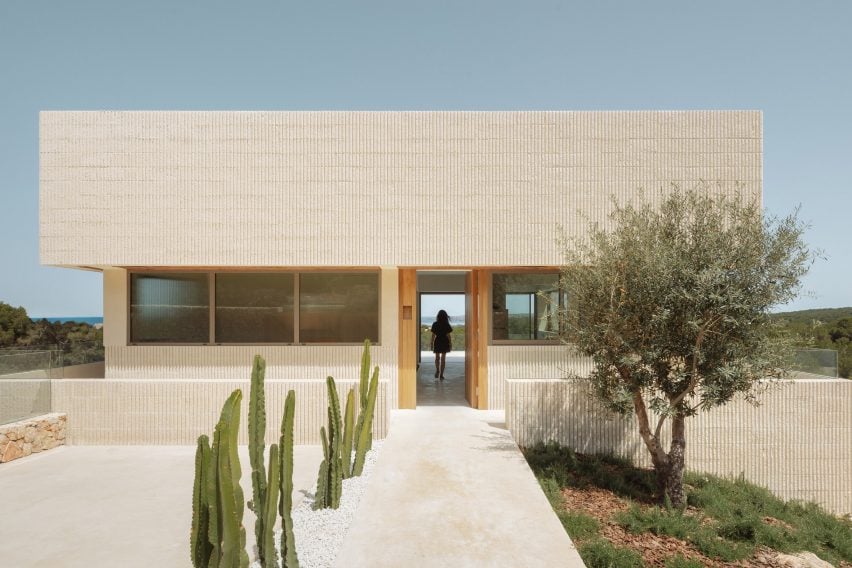

Shift House, Spain, by Nomo Studio
Roughly polished white concrete flooring unites both the interior and exterior of this house on the island of Menorca, designed by Barcelona-based Nomo Studio.
This creates a feeling of continuity from the building’s entrance, located on the uppermost storey, all the way across to a balcony terrace on the opposite side of the main living room.
Find out more about Shift House ›
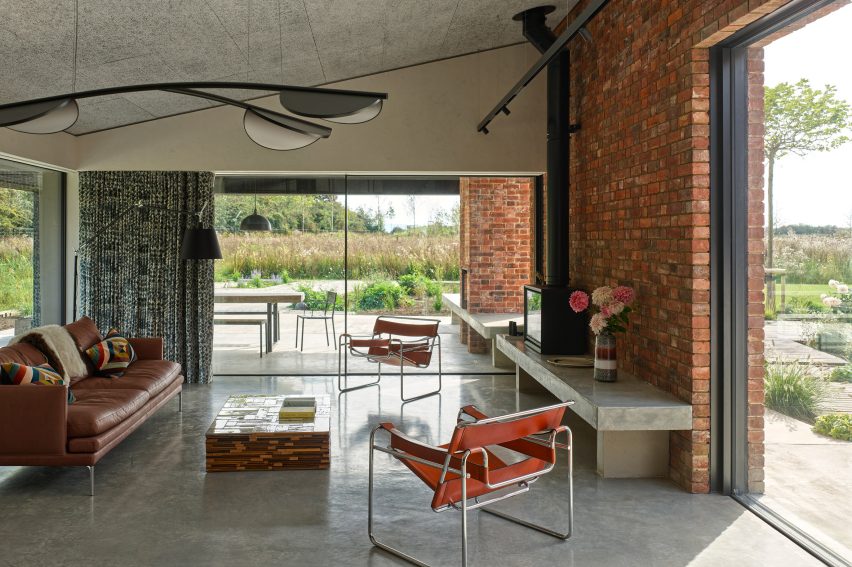

A Modern Oasis, UK, by Richard Parr Associates
The level thresholds of this house in Oxfordshire, England, create a visual connection between the polished concrete flooring inside and the paving tiles outside.
Architecture office Richard Parr Associates carefully matched the colours of these two surfaces so that they appear to be made of the same material.
Find out more about A Modern Oasis ›
This is the latest in our lookbooks series, which provides visual inspiration from Dezeen’s archive. For more inspiration, see previous lookbooks featuring chocolate-brown interiors and minimalist bathrooms.




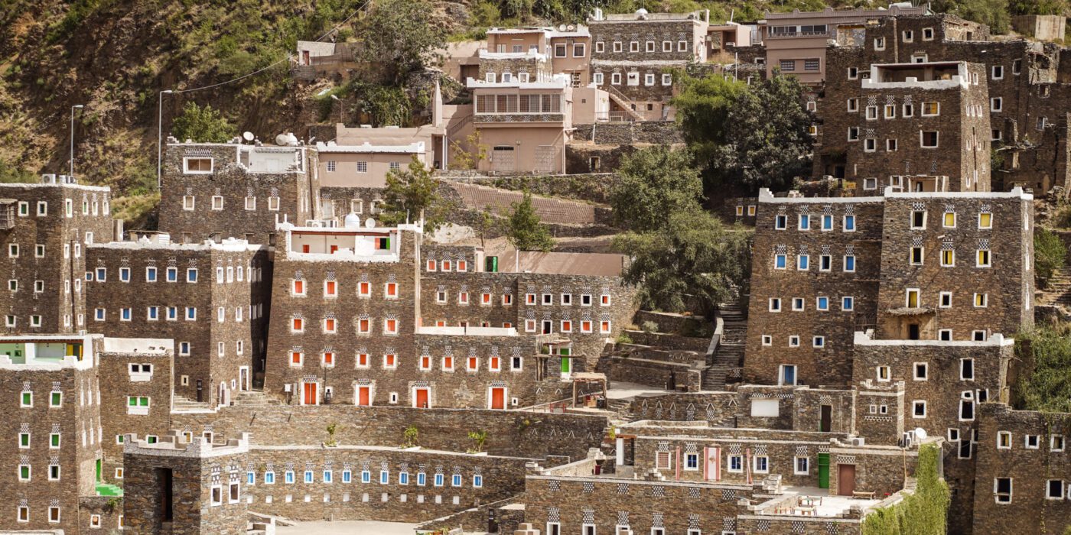
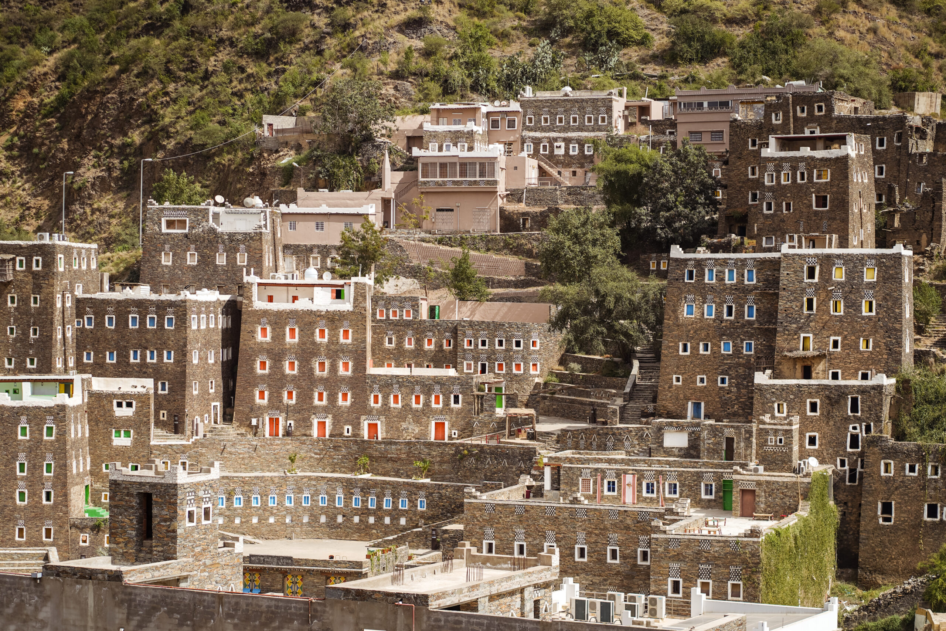
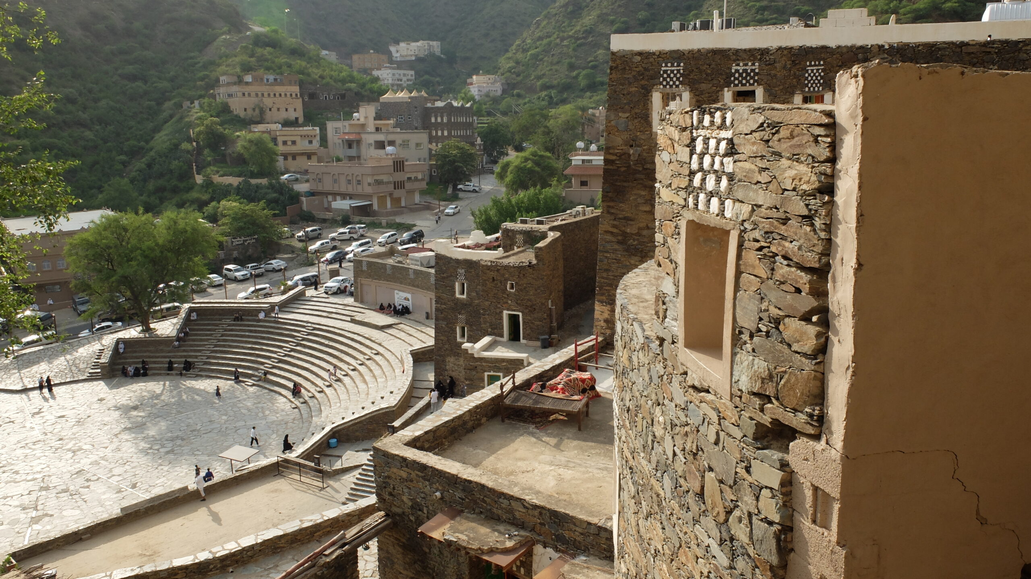
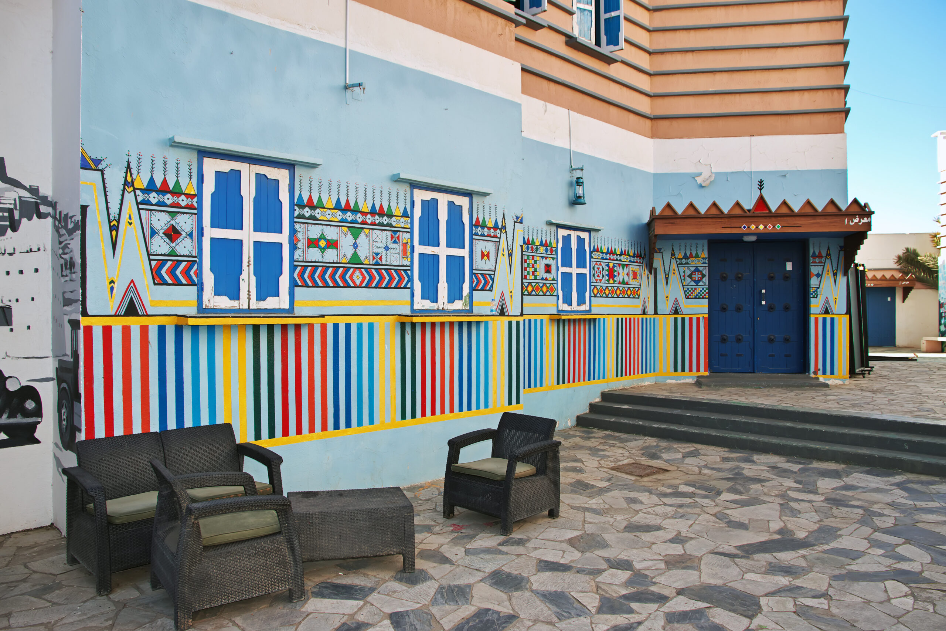
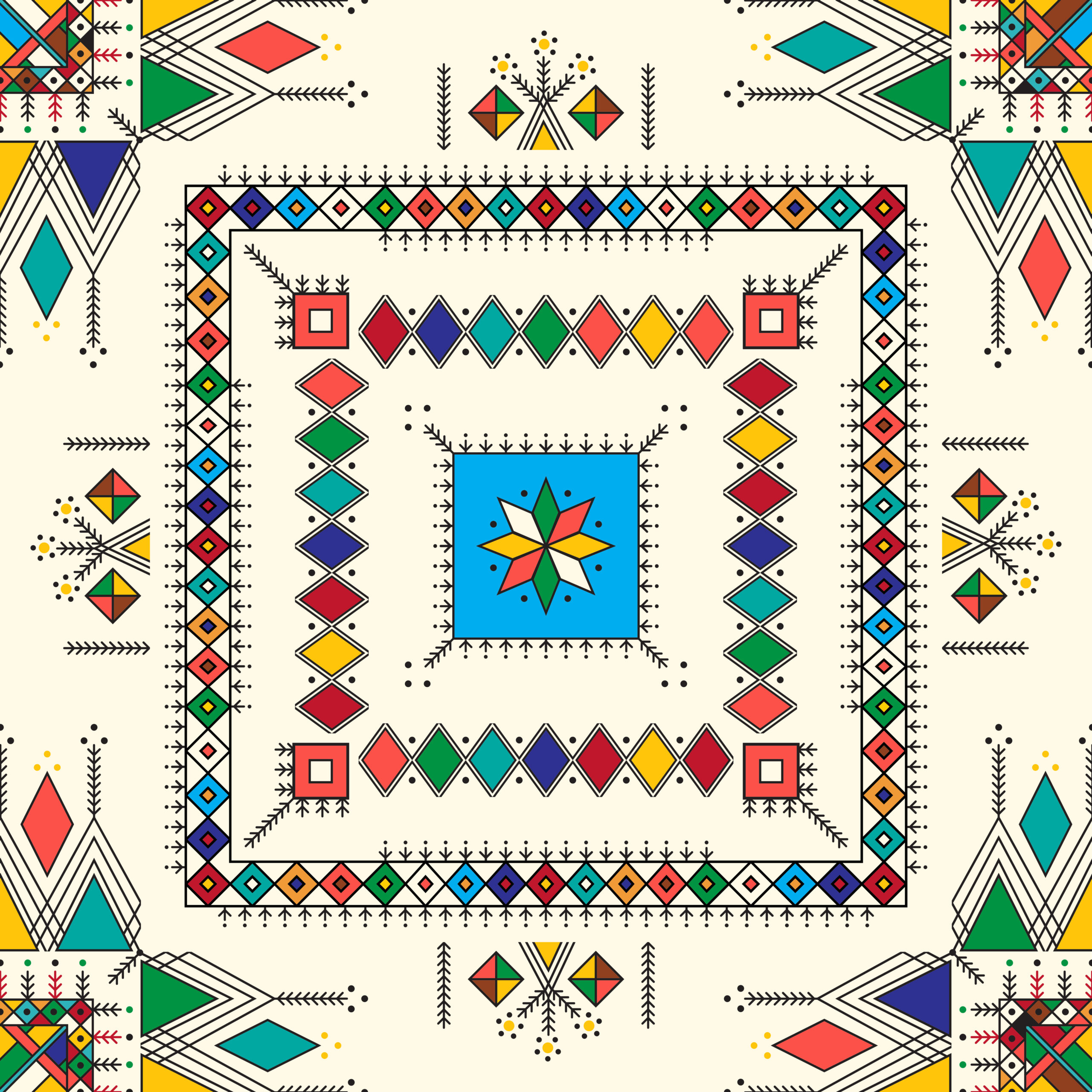
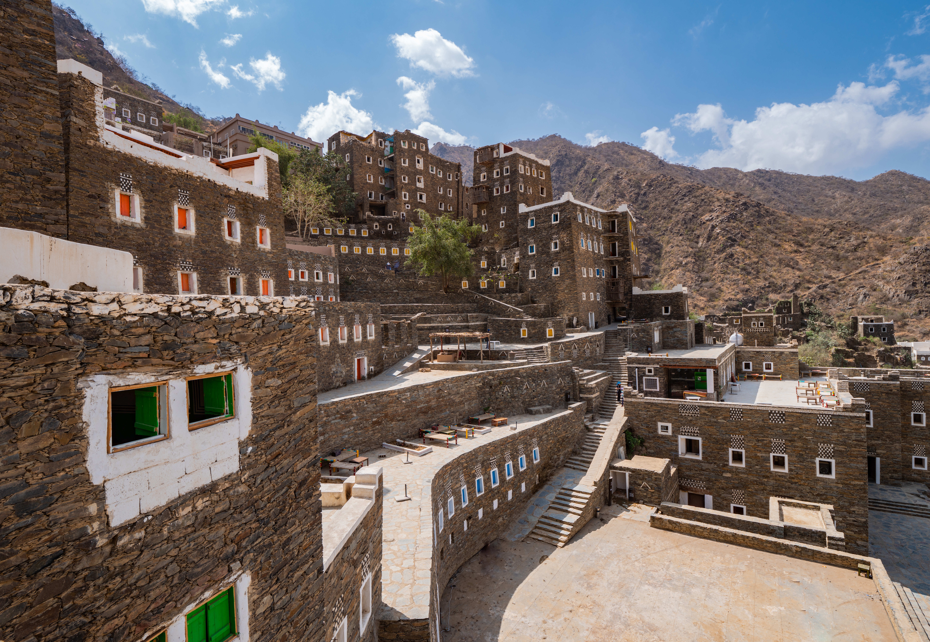
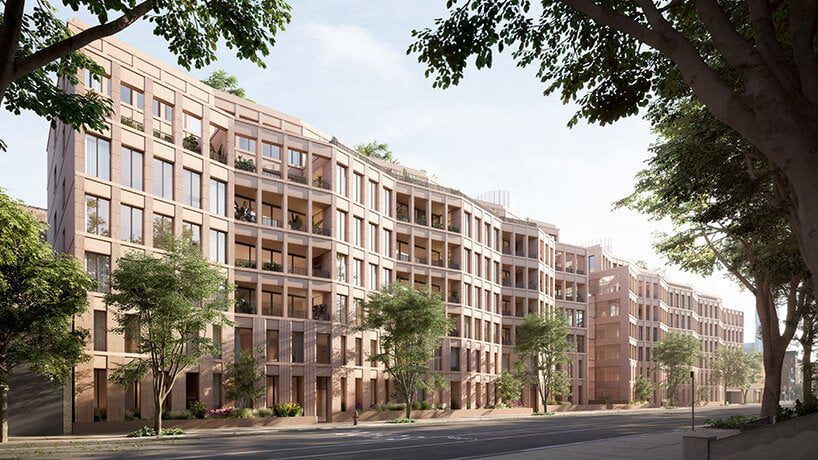
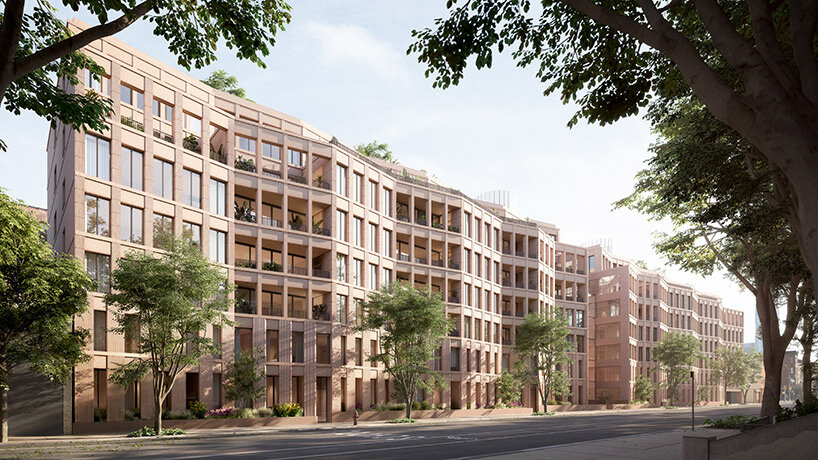 the seven-story condominium project, is under construction in Boerum Hill | visualizations ©
the seven-story condominium project, is under construction in Boerum Hill | visualizations © 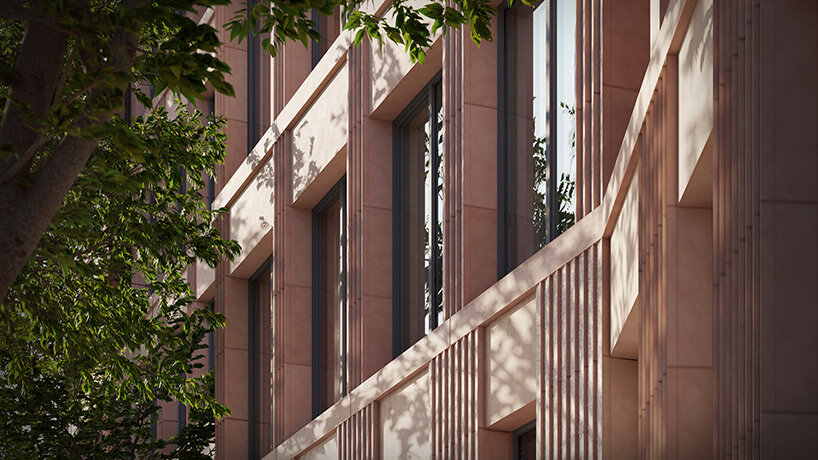
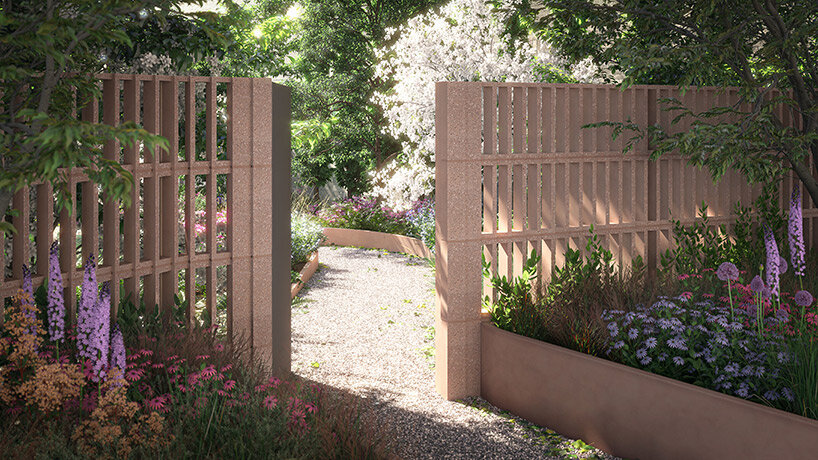
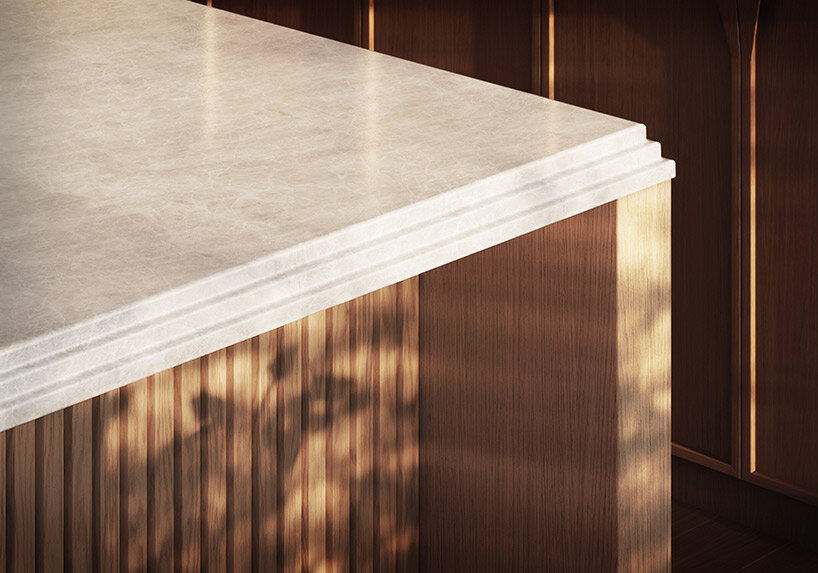
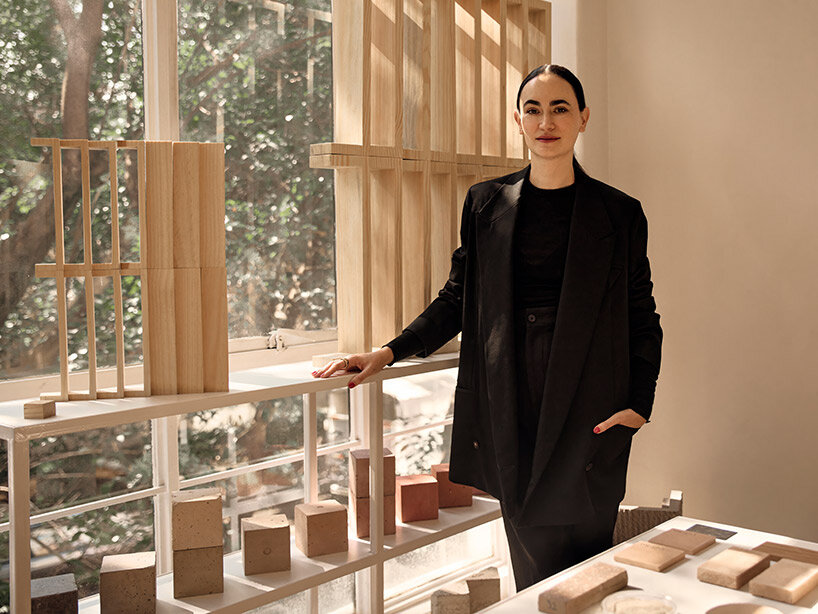 architect Frida Escobedo | image ©
architect Frida Escobedo | image © 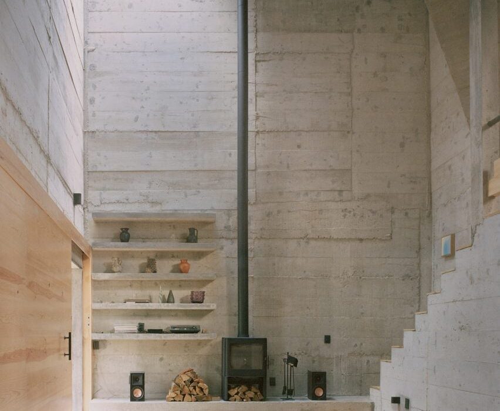
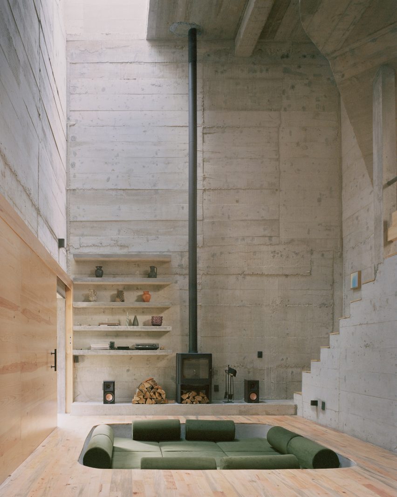
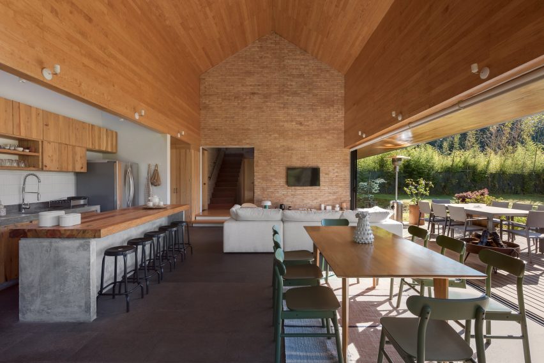
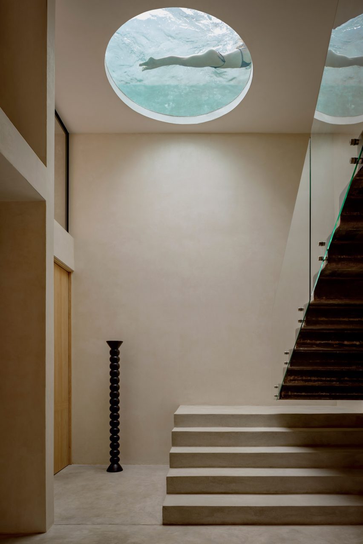
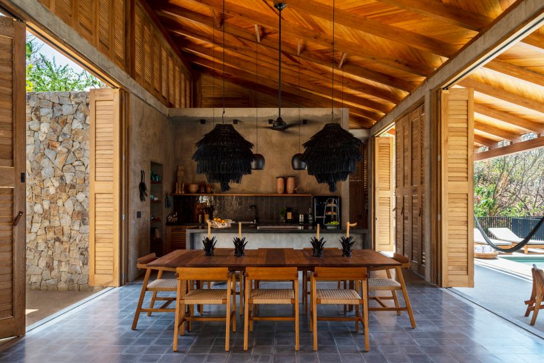
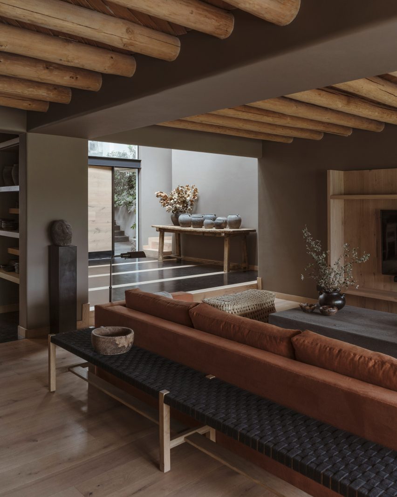

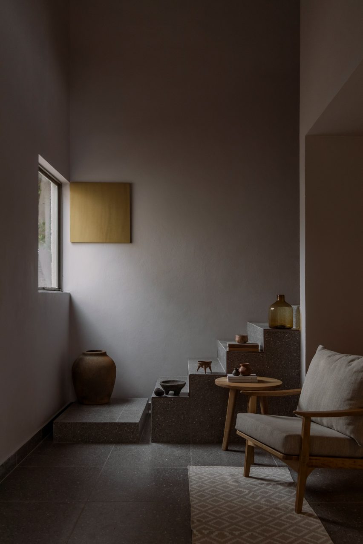
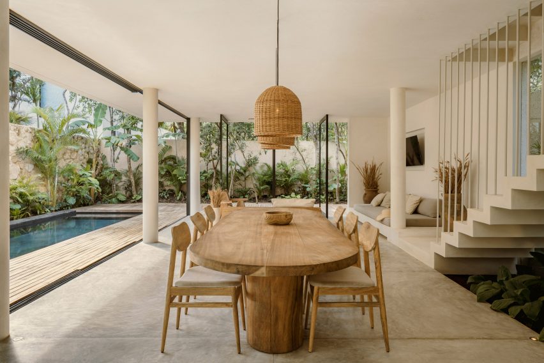
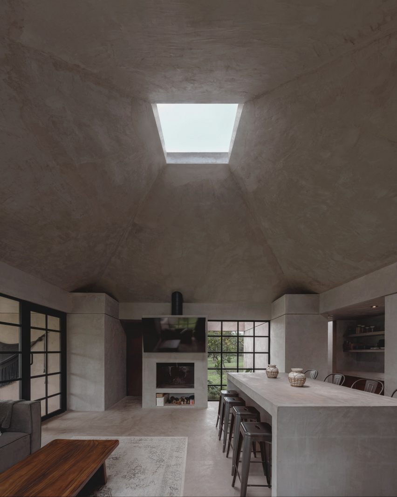
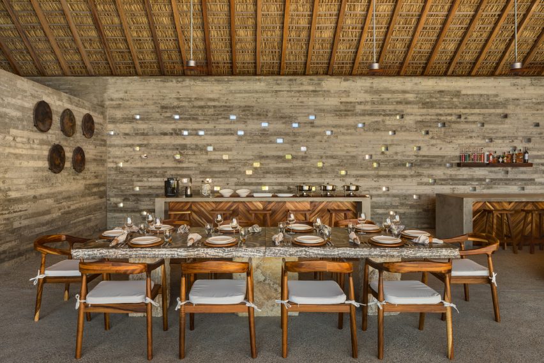
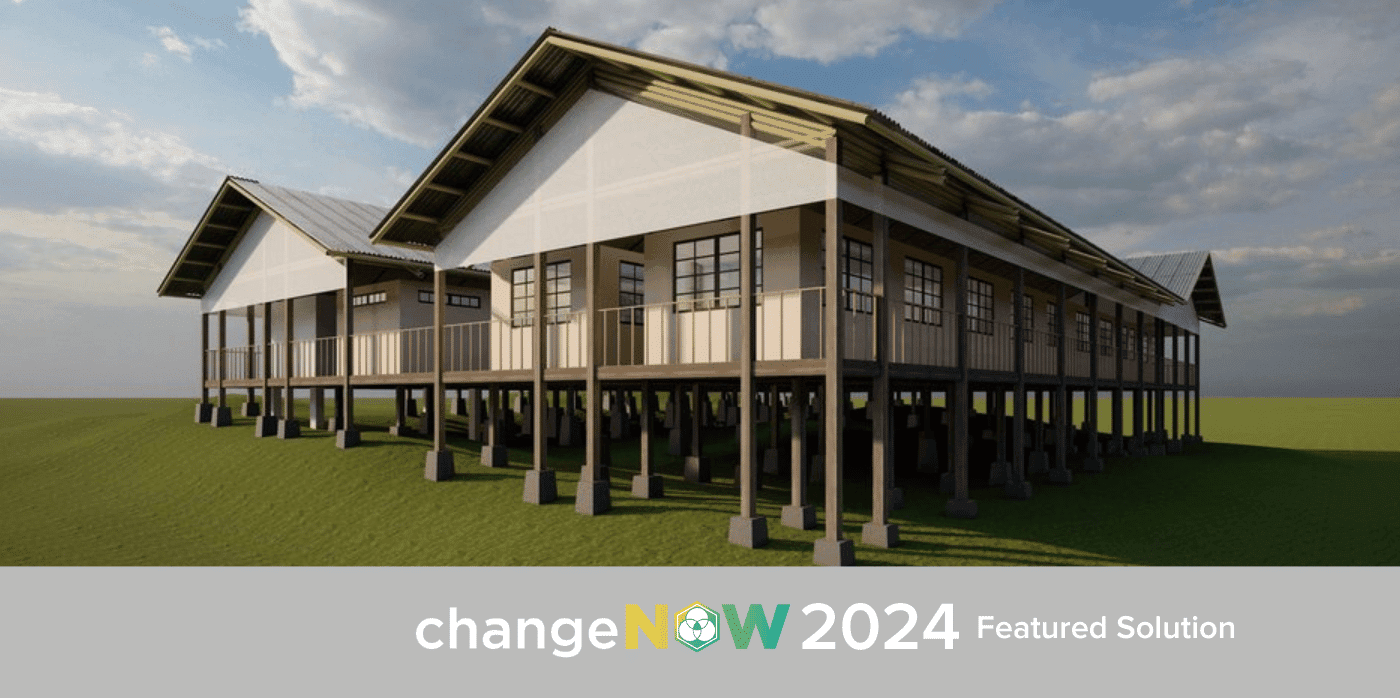

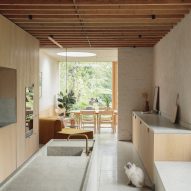

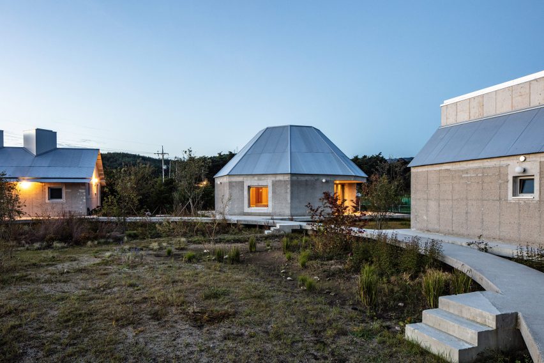
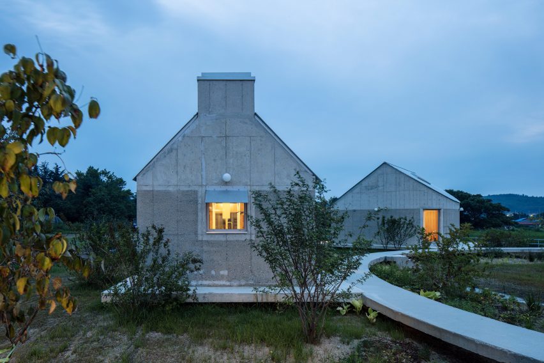
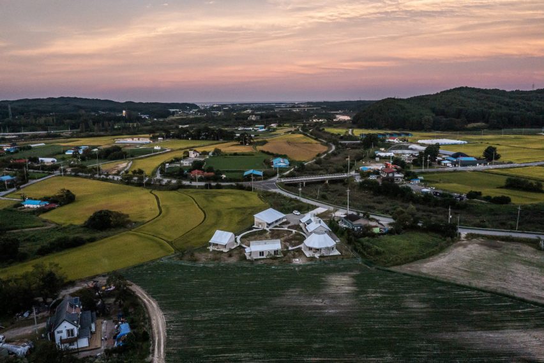
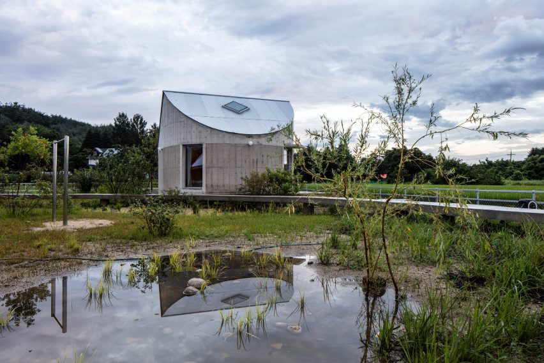
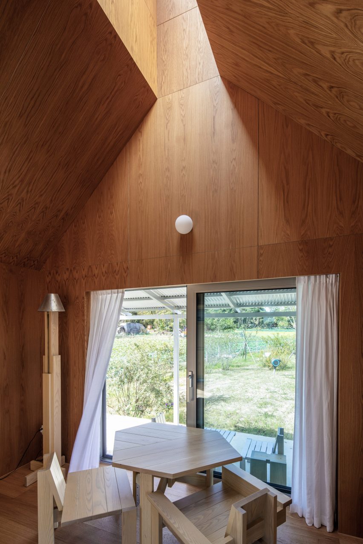
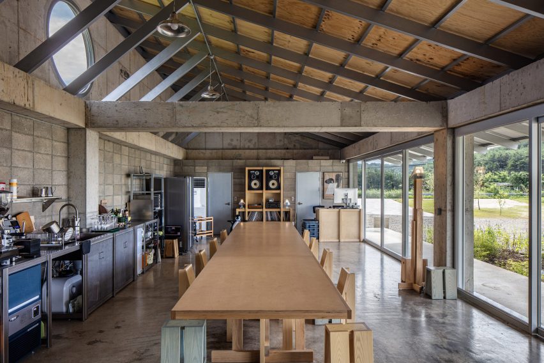
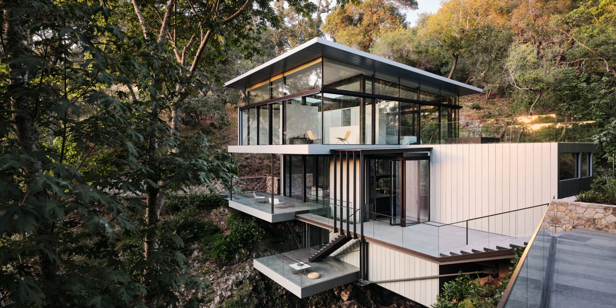
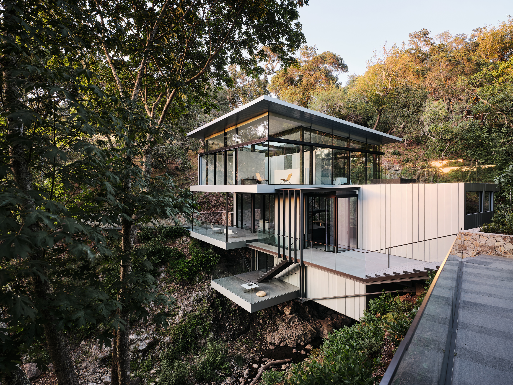


 Perched on a downsloped lot, this 6,000 square-foot house maximizes views with strategic placement of the entry and master suite. The L-shaped footprint incorporates an in-ground pool. The street view features a grounded elevation with a privacy wall, floating second floor, and cedar louvers for visual interest.
Perched on a downsloped lot, this 6,000 square-foot house maximizes views with strategic placement of the entry and master suite. The L-shaped footprint incorporates an in-ground pool. The street view features a grounded elevation with a privacy wall, floating second floor, and cedar louvers for visual interest.
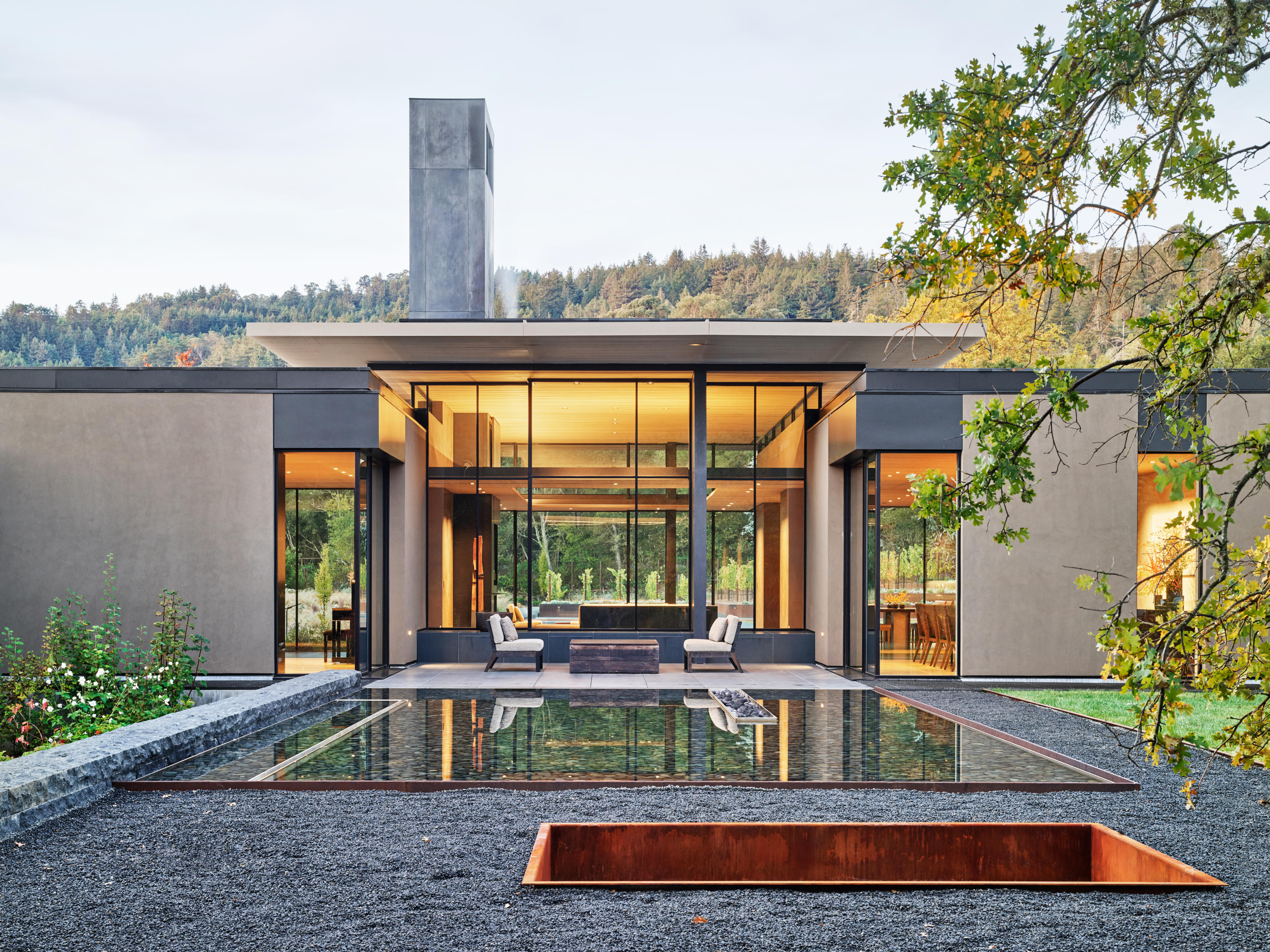 Designed by Jim Olson, this family estate seamlessly integrates architecture, interior design, art and landscape into a unified whole. The central “home base” living area serves as the core, with views extending in four directions across reflecting pools, gardens, and the Santa Cruz Mountains. The estate includes auxiliary buildings and outdoor living areas, made to blend into its verdant surroundings. The 3.5-acre site is divided into two interconnected parts, with cultivated areas featuring old-growth olive trees, a vineyard, and a succulent garden.
Designed by Jim Olson, this family estate seamlessly integrates architecture, interior design, art and landscape into a unified whole. The central “home base” living area serves as the core, with views extending in four directions across reflecting pools, gardens, and the Santa Cruz Mountains. The estate includes auxiliary buildings and outdoor living areas, made to blend into its verdant surroundings. The 3.5-acre site is divided into two interconnected parts, with cultivated areas featuring old-growth olive trees, a vineyard, and a succulent garden.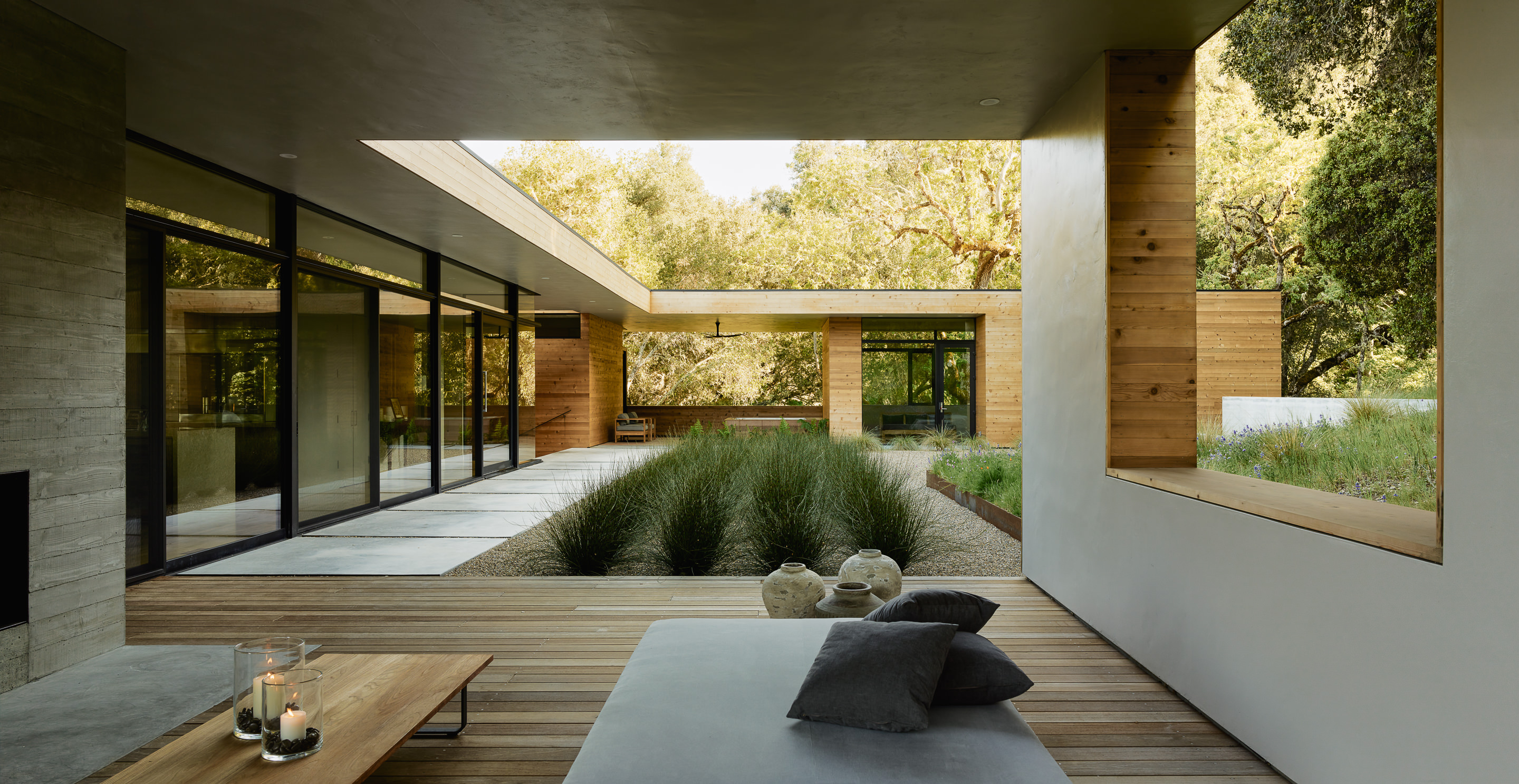



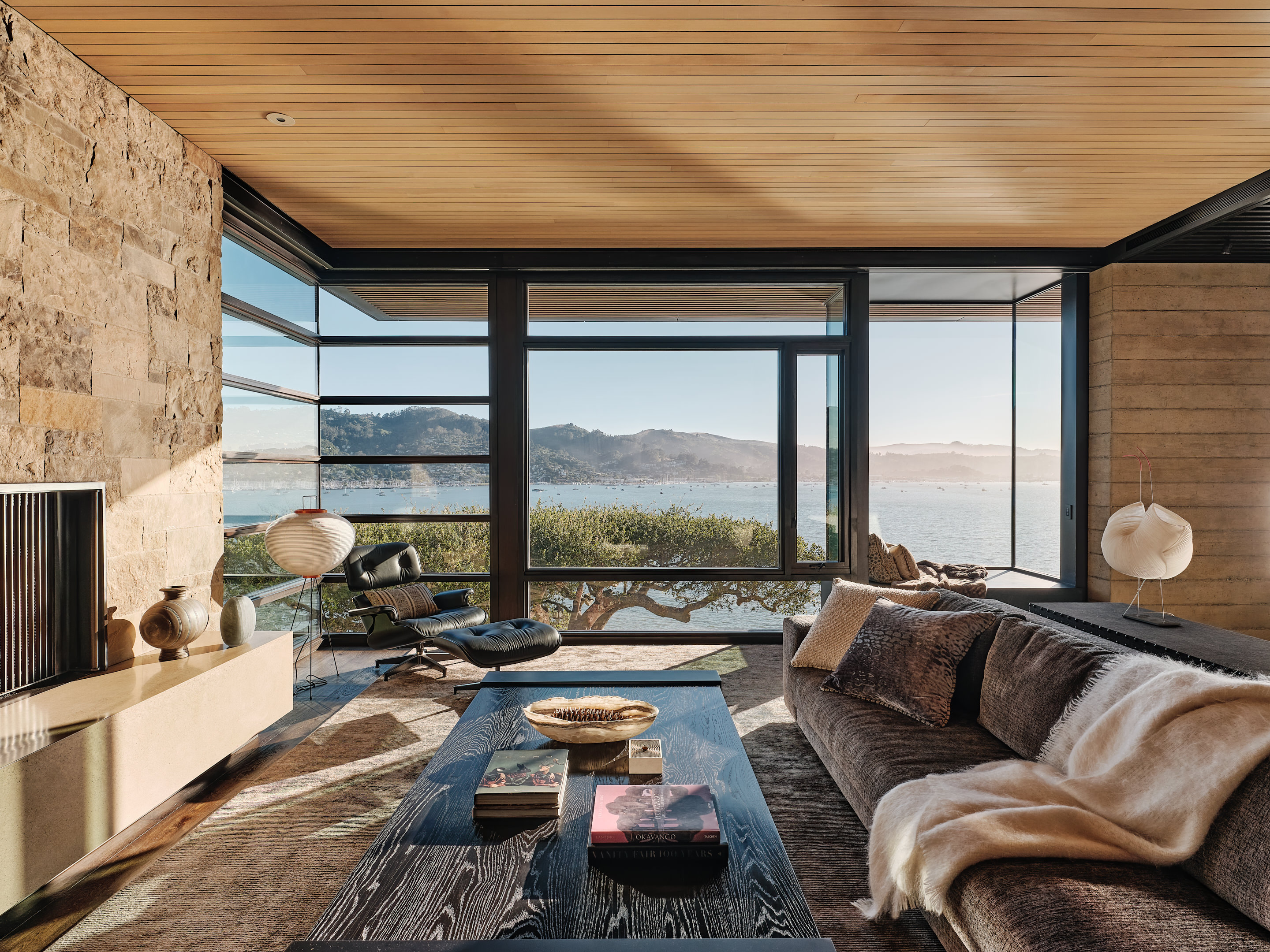
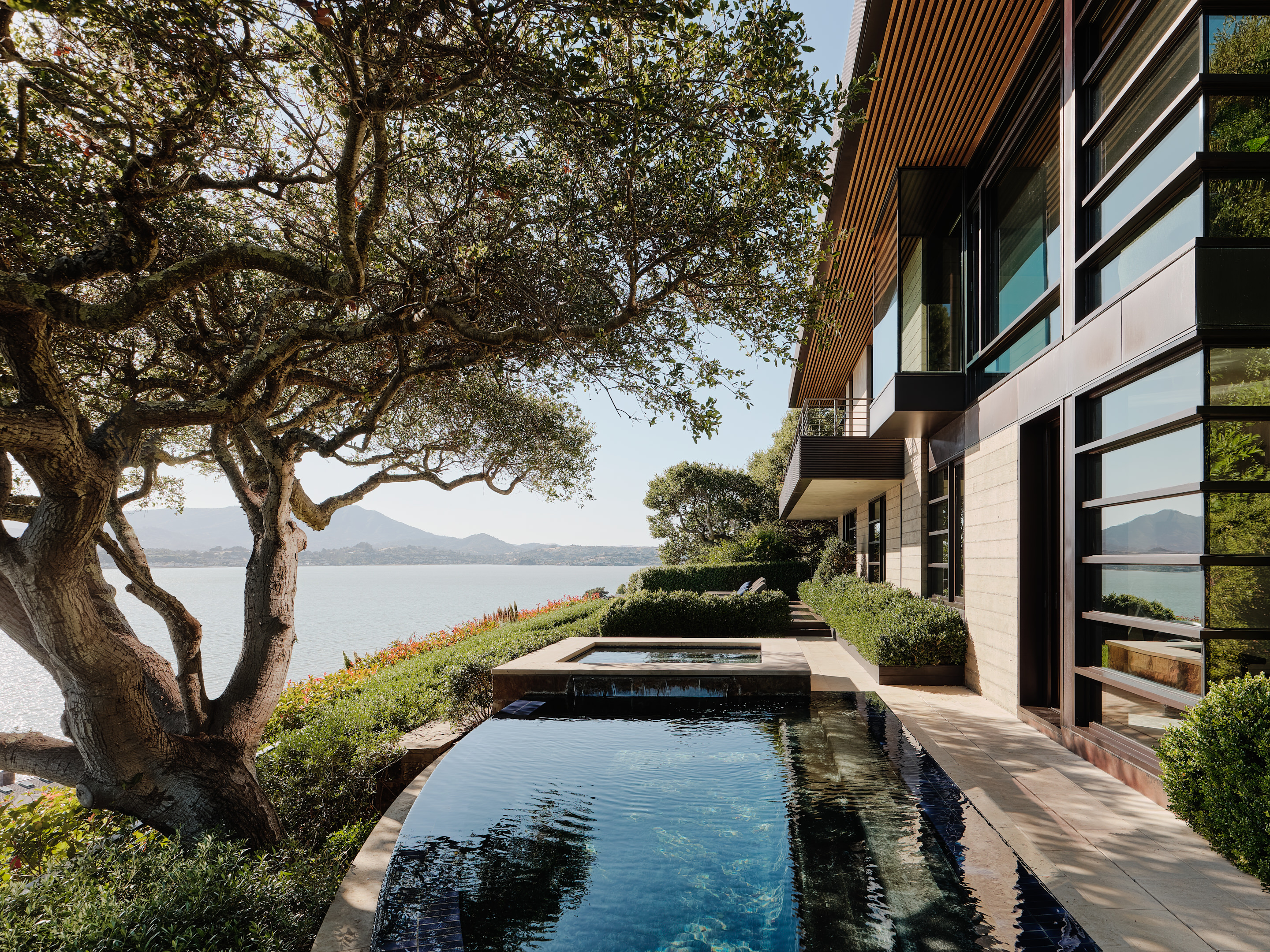

 Nestled amongst the natural rock outcroppings, and native Oak and Manzanita trees, the RidgeView House sits atop the western edge of the Vaca Range overlooking St. Helena and the Napa Valley. Perched on a ridge, it offers valley views to the west and forest views to the east. Every room utilizes doors, windows and materials to integrate inside and outside spaces, maximizing views and bathing the interior in natural light.
Nestled amongst the natural rock outcroppings, and native Oak and Manzanita trees, the RidgeView House sits atop the western edge of the Vaca Range overlooking St. Helena and the Napa Valley. Perched on a ridge, it offers valley views to the west and forest views to the east. Every room utilizes doors, windows and materials to integrate inside and outside spaces, maximizing views and bathing the interior in natural light.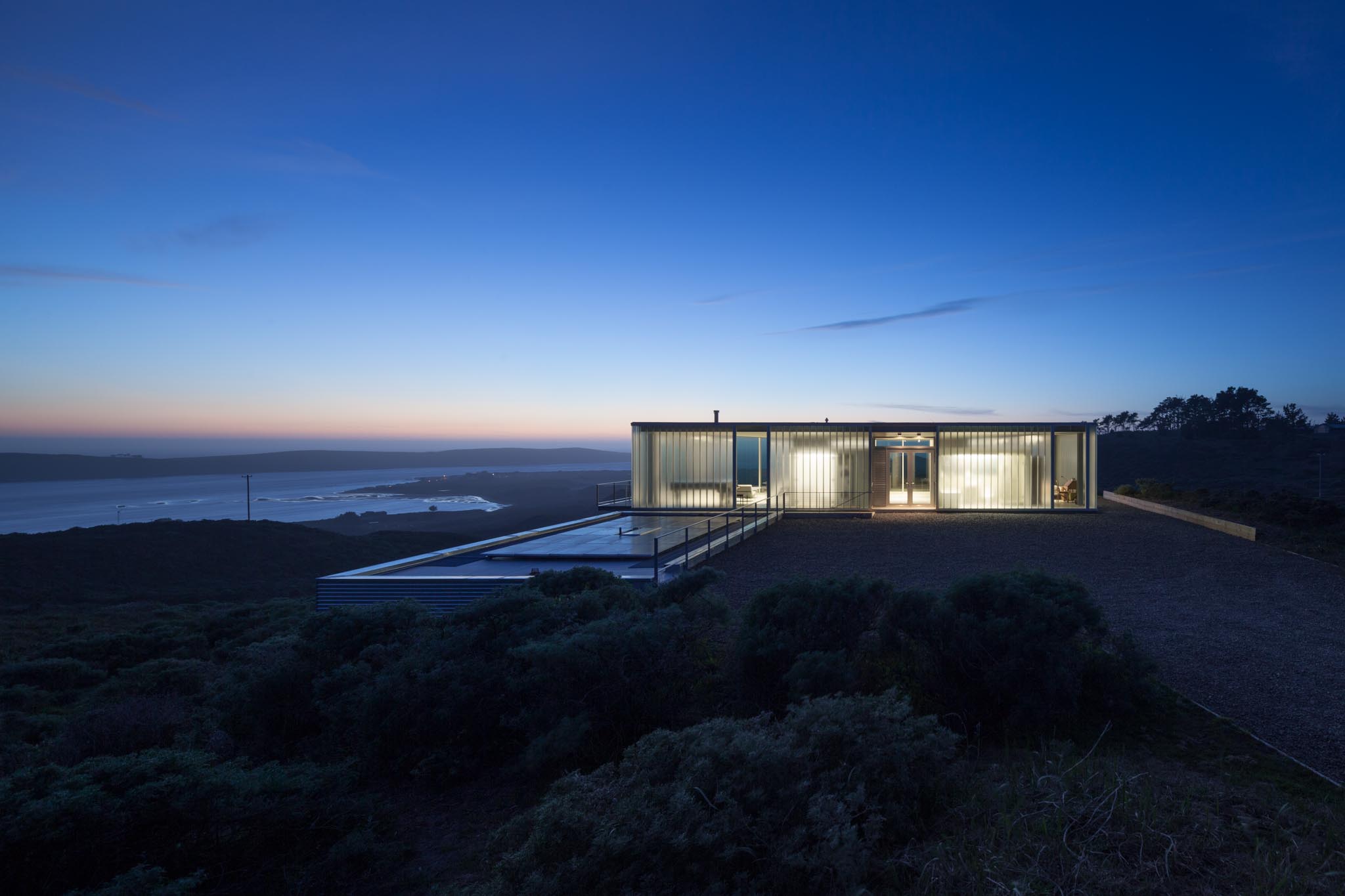
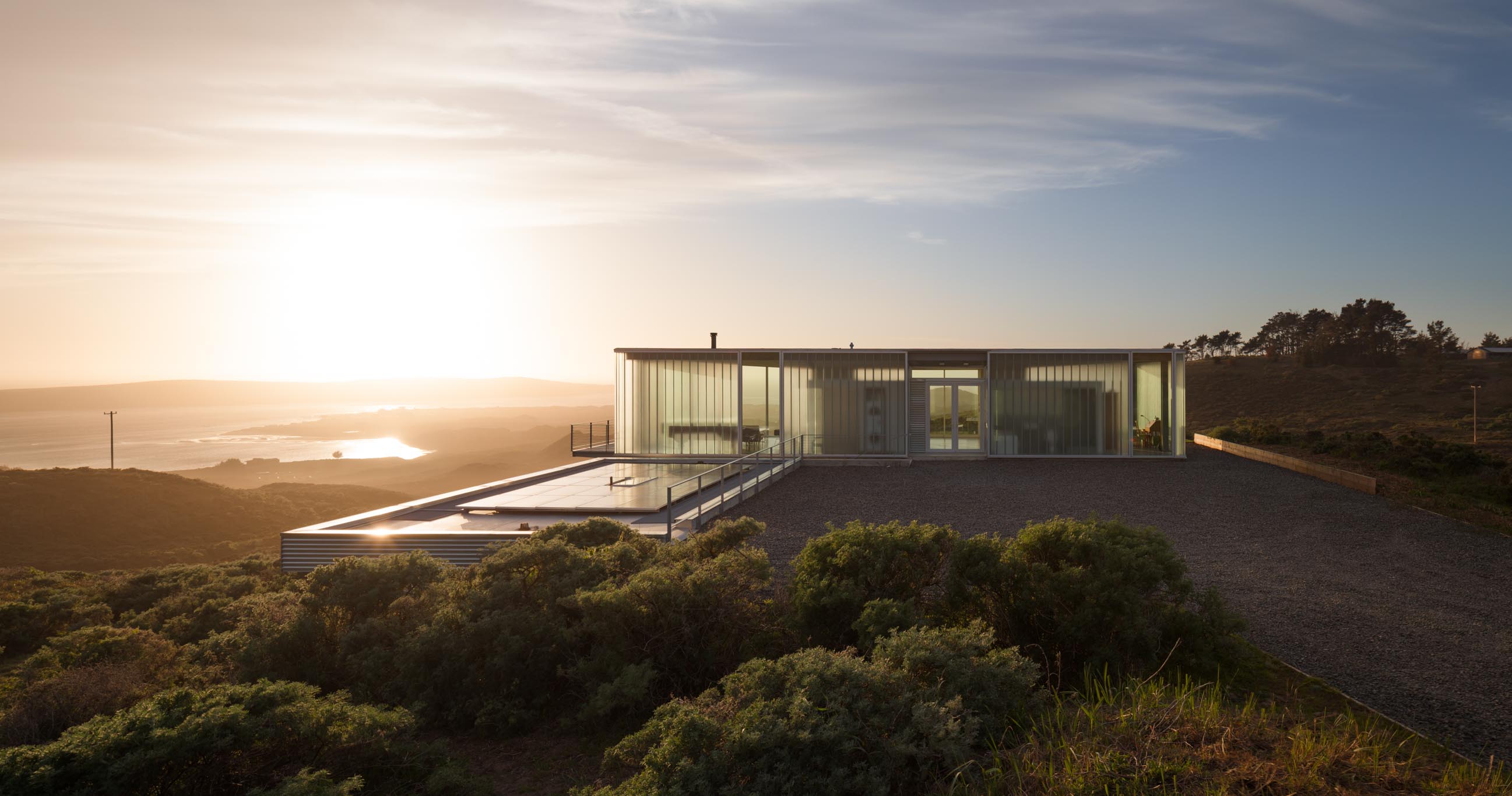 The C-Glass House, a 2,100 square foot retreat in northern California, stands on a wind-swept site with a panoramic view of Tomales Bay and the open ocean. Designed with inspiration from Philip Johnson’s Glass House and Mies van der Rohe’s Farnsworth House, it also draws from California legacies like Elwood and Koenig. Unlike earlier ‘vitrines in a garden,’ this glass house on the west coast prioritizes its environment, using framing, cantilever, and directional enclosure to capture the beauty of the surroundings.
The C-Glass House, a 2,100 square foot retreat in northern California, stands on a wind-swept site with a panoramic view of Tomales Bay and the open ocean. Designed with inspiration from Philip Johnson’s Glass House and Mies van der Rohe’s Farnsworth House, it also draws from California legacies like Elwood and Koenig. Unlike earlier ‘vitrines in a garden,’ this glass house on the west coast prioritizes its environment, using framing, cantilever, and directional enclosure to capture the beauty of the surroundings.

