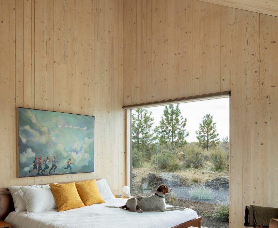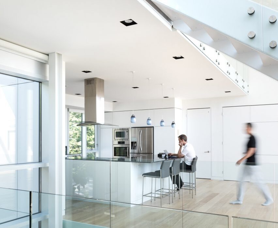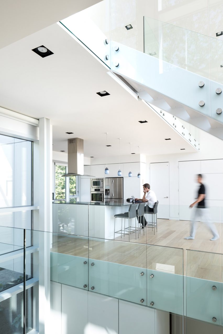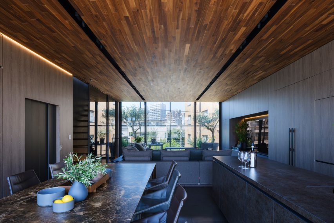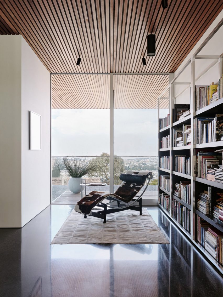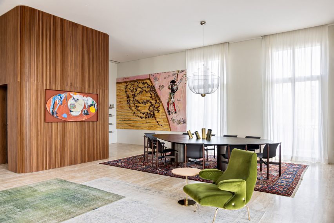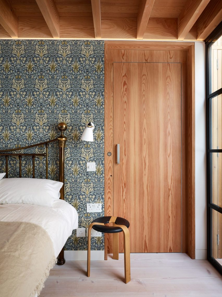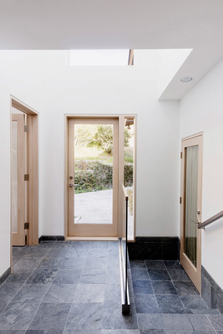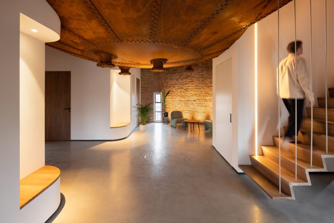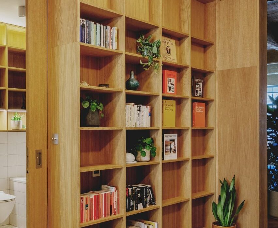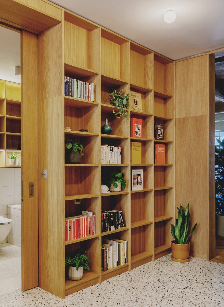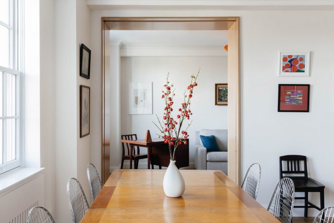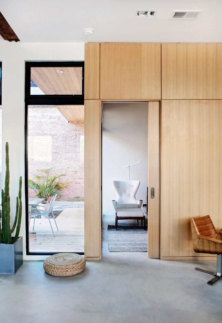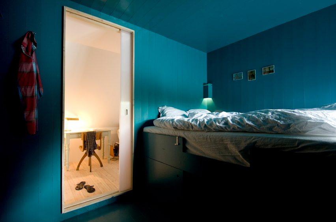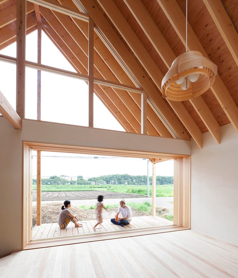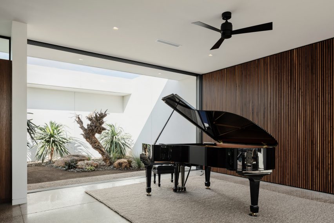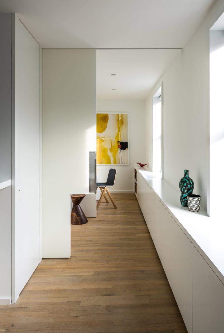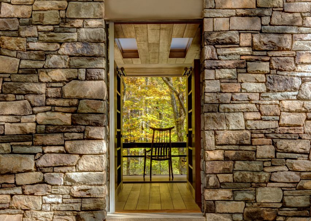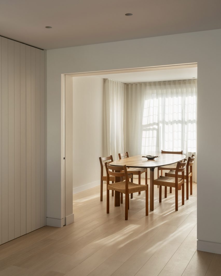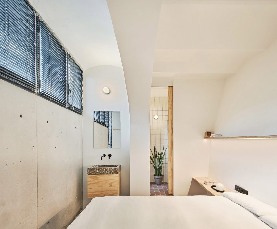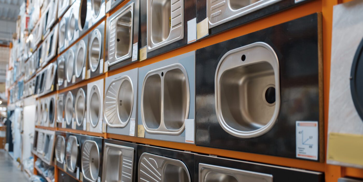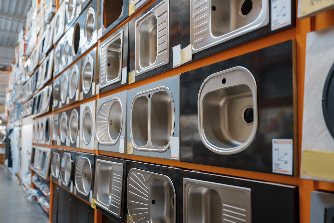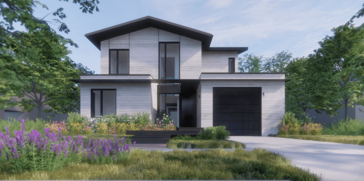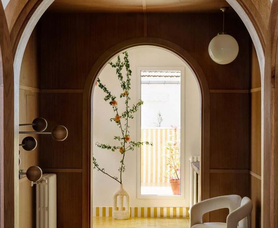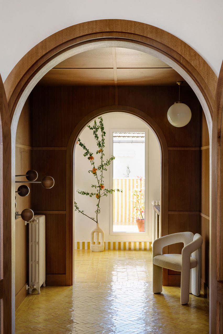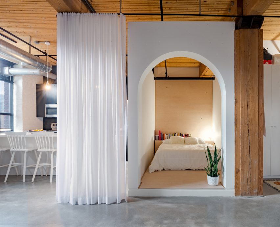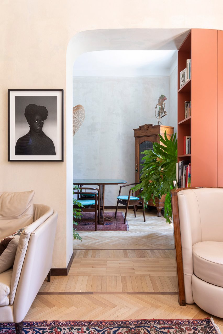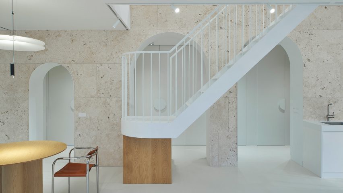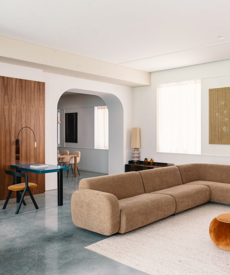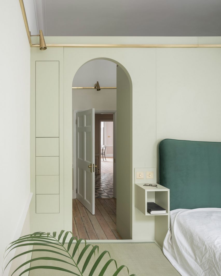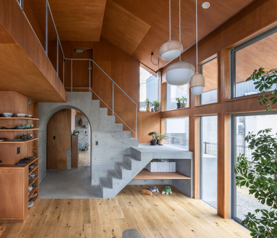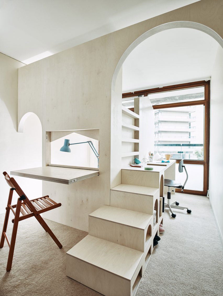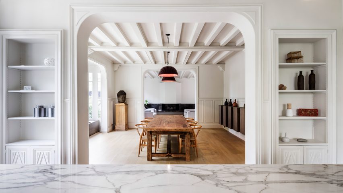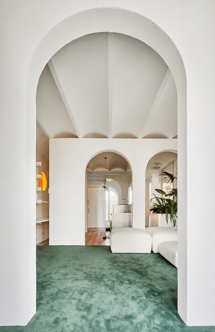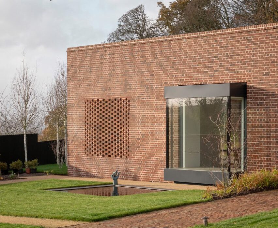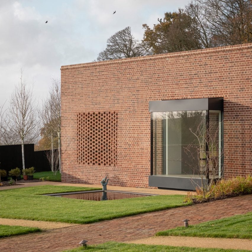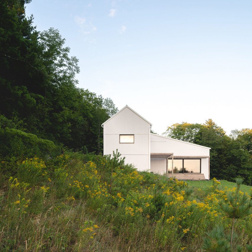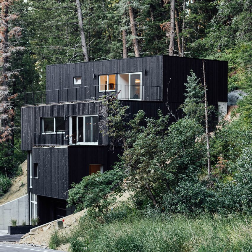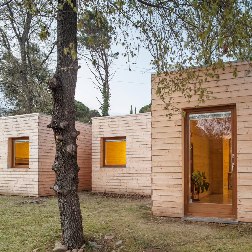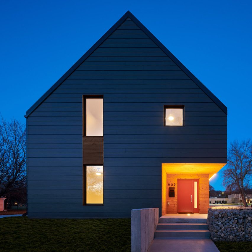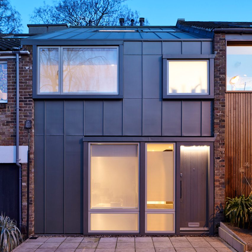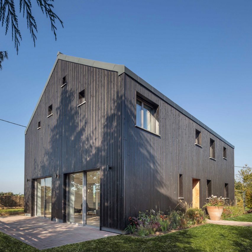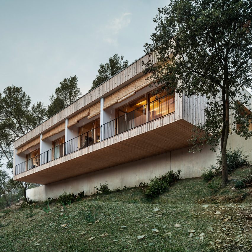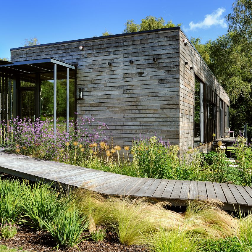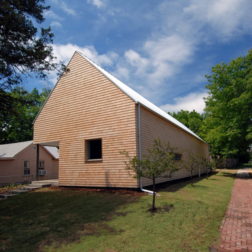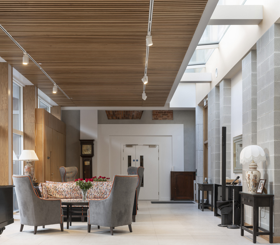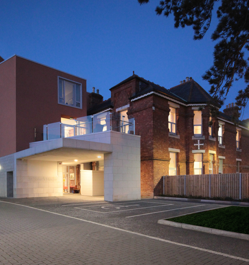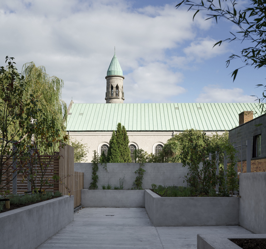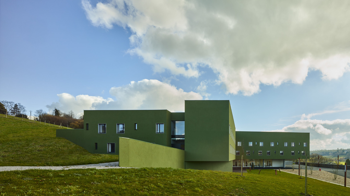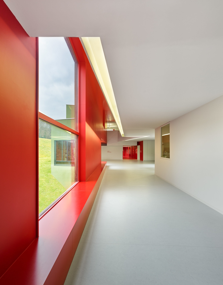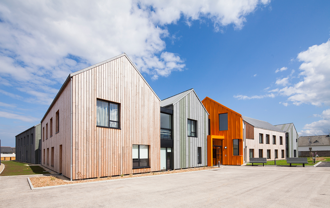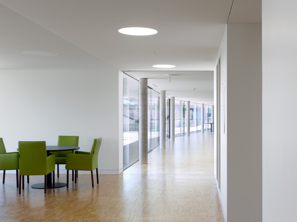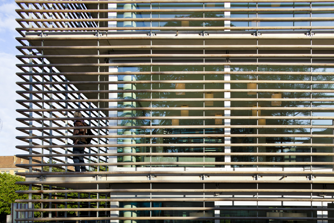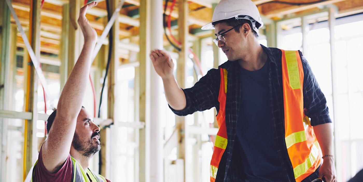Fourteen homes where cross-laminated timber creates cosy interiors
Our latest lookbook features cross-laminated timber interiors, including a colourful German vacation home and a tenement-style housing development in Edinburgh, and is part of Dezeen’s Timber Revolution series.
Architects looking to offset the carbon emissions of a building often choose cross-laminated timber (CLT), a type of mass-timber made from laminated timber sections that can be used as structural building materials.
The material, which is normally made from larch, spruce or pine, absorbs atmospheric carbon as it grows and subsequently retains it during its life in a building.
In interiors, CLT can create a luxurious effect even for projects with a tight budget and gives rooms a light, modern feel.
This is the latest in our lookbooks series, which provides visual inspiration from Dezeen’s archive. For more inspiration see previous lookbooks featuring interiors with split-level living areas, mix-and-match flooring and homes with cleverly hidden lifts.
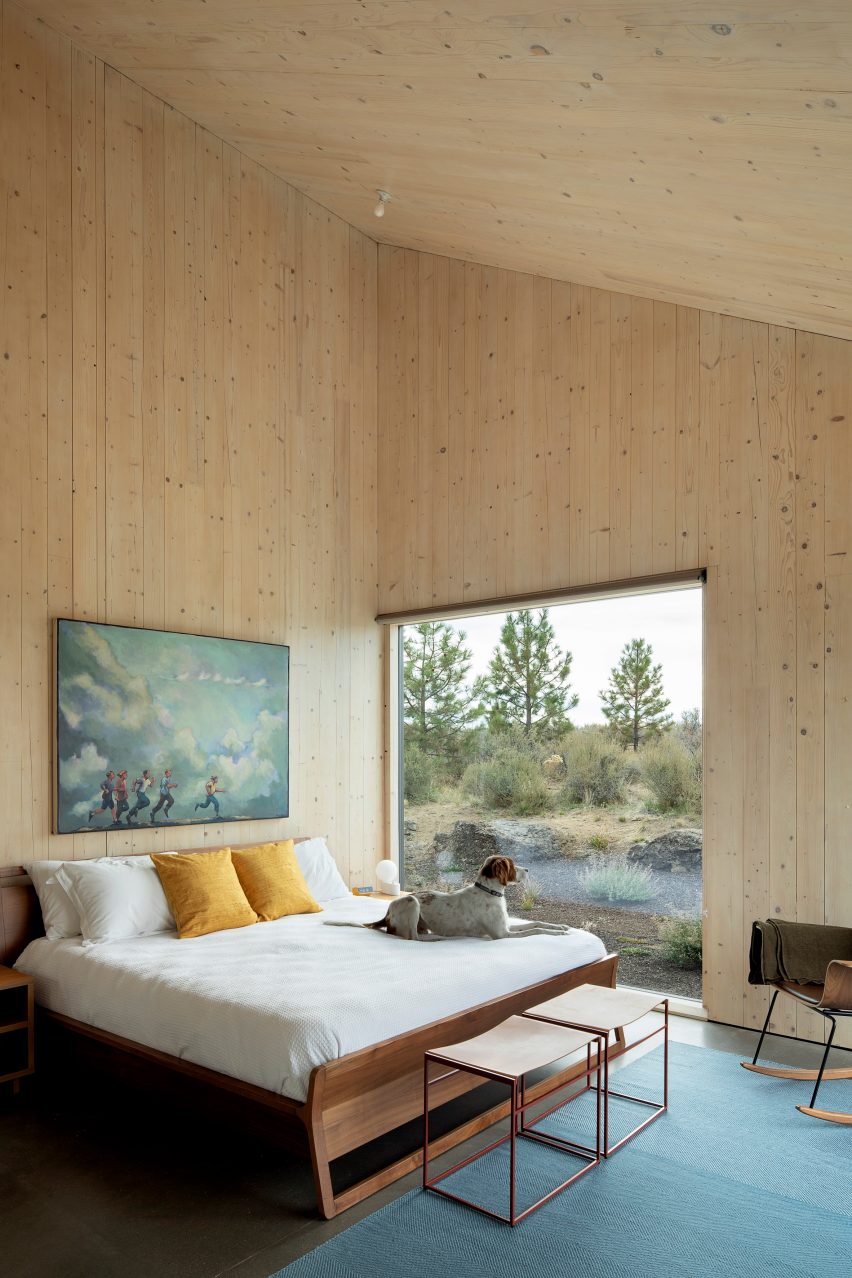
Octothorpe House, US, by Mork-Ulnes Architects
The natural forms, custom furniture and organic colours and textures that appear throughout Octothorpe House were selected by studio Mork-Ulnes Architects for their resemblance to the surrounding Oregon desert landscape.
The cabin-cum-house was built using American-made CLT for a client that wanted an “environmentally progressive” and flexible design.
Find out more about Octothorpe House ›
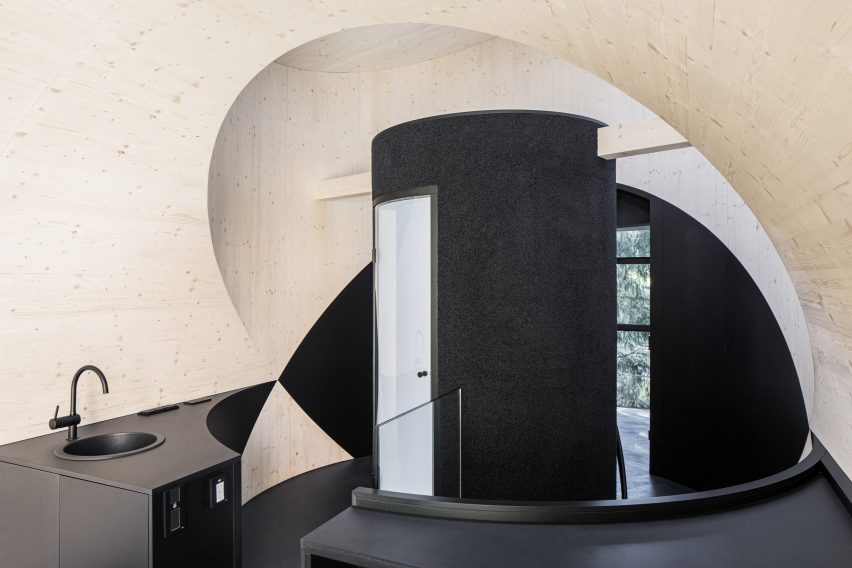
Bert, Austria, by Precht
Hidden in the woodland surrounding the Steirereck am Pogusch restaurant in the rural village of Pogusch, this playful tubular guest dwelling was informed by cartoon characters.
It was designed by Austrian architecture studio Precht to feel dark and cosy inside, with the structural CLT walls providing contrast against the black flooring and dark textiles.
Find out more about Bert ›
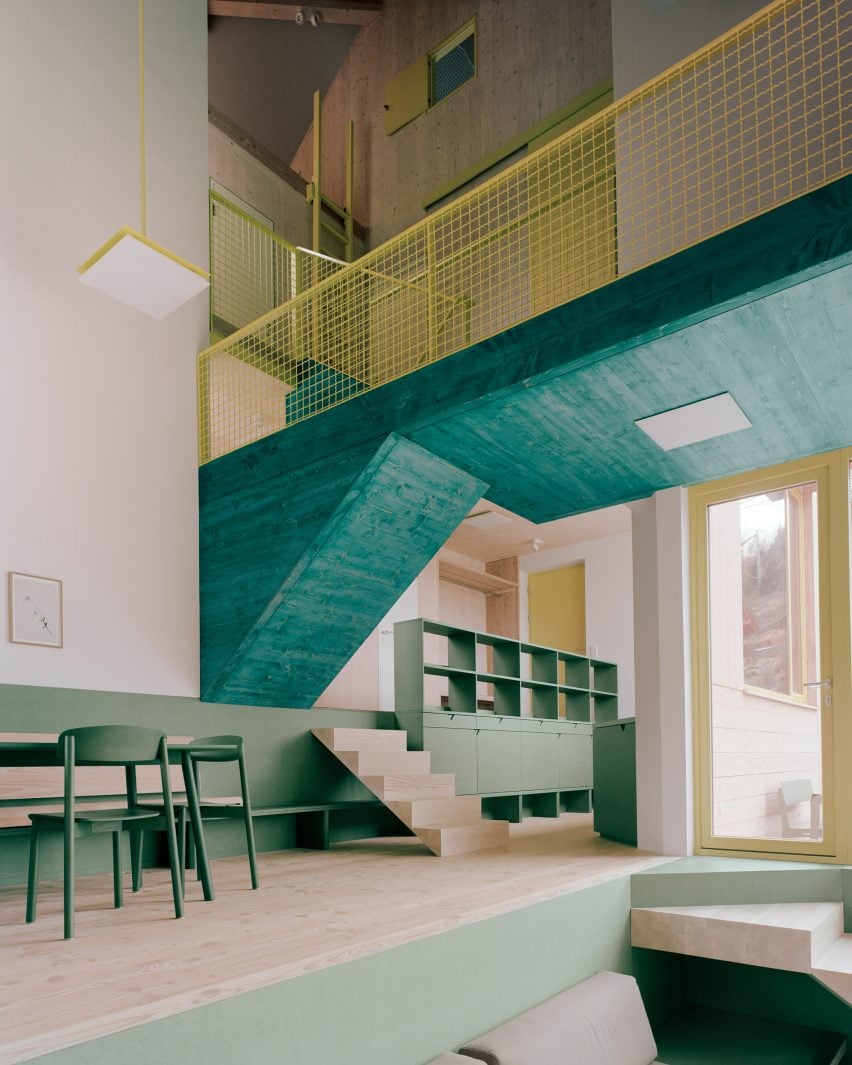
Haus am Hang, Germany, by AMUNT
German architecture office AMUNT was drawn in particular to CLT’s sustainability credentials when creating this hillside vacation home in the Black Forest.
Designed for a client who wanted to promote sustainable travel, the home features surfaces and joinery finished in shades of green inspired by local tree species and its layout was organised to make the most of natural light.
Find out more about Haus am Hang ›
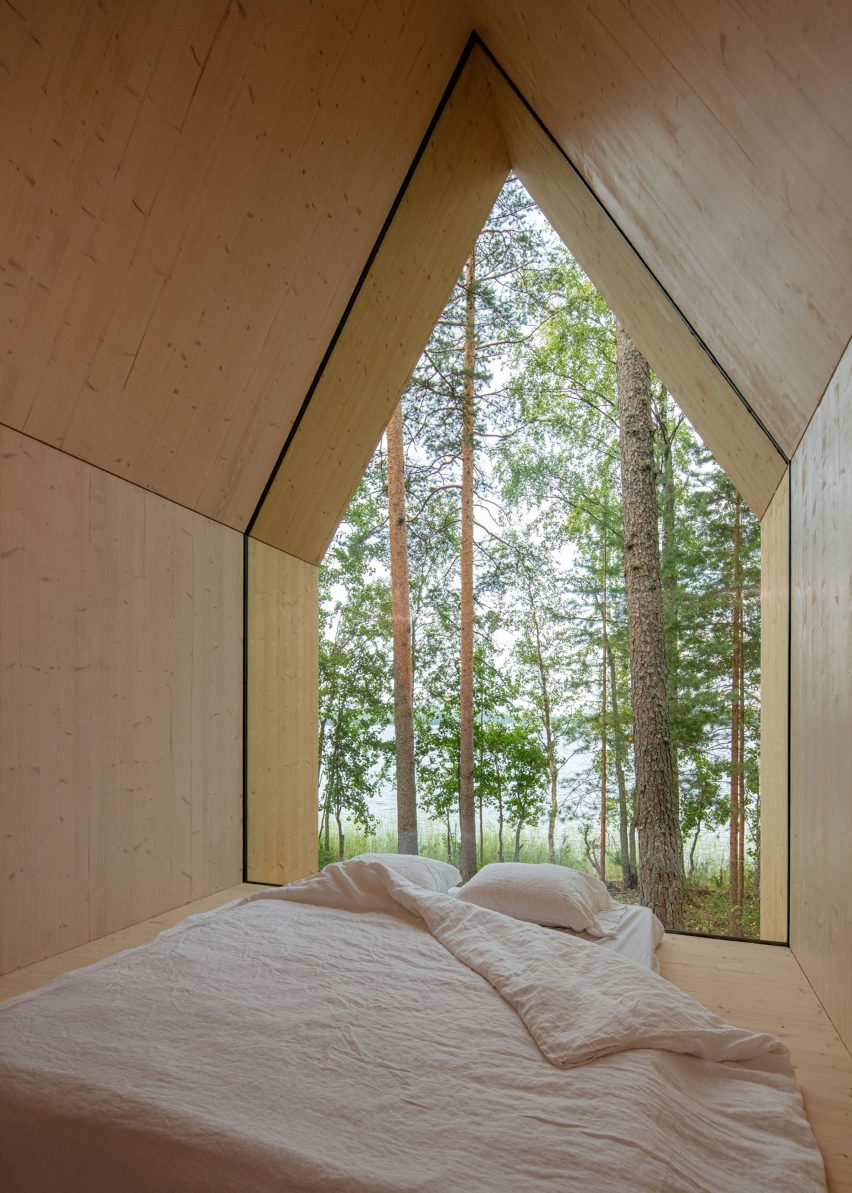
Kynttilä, Finland, by Ortraum Architects
Structural CLT was used to form the floor walls and angled roof of this 15-square-metre cabin on Lake Saimaa in Finland.
Its gabled form encloses a bedroom and a small kitchen, which feature natural CLT walls. A large bedroom window provides views of the forest outside the cabin.
Find out more about Kynttilä ›
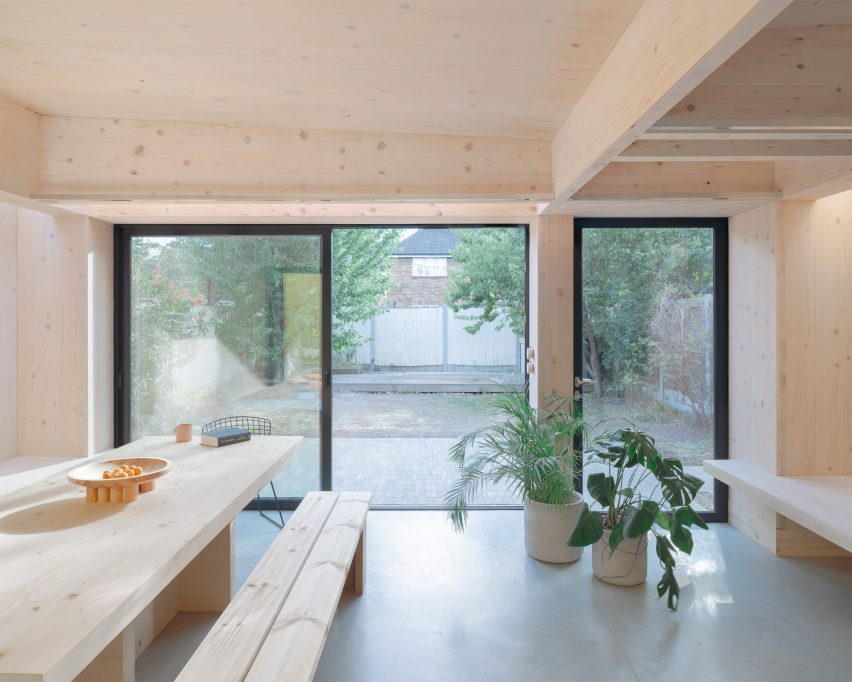
CLT House, UK, by Unknown Works
Named after its spruce CLT structure, CLT House is a semi-detached house in east London that architecture studio Unknown Works remodelled and extended to open up and improve its connection to the back garden.
On the ground floor, the timber walls, storage and seating areas create a minimal backdrop for the family’s musical and creative pursuits, parties and family gatherings.
A combined kitchen and dining space are housed in a bright yellow rear extension that opens onto the garden’s brick-paved patio.
Find out more about CLT House ›
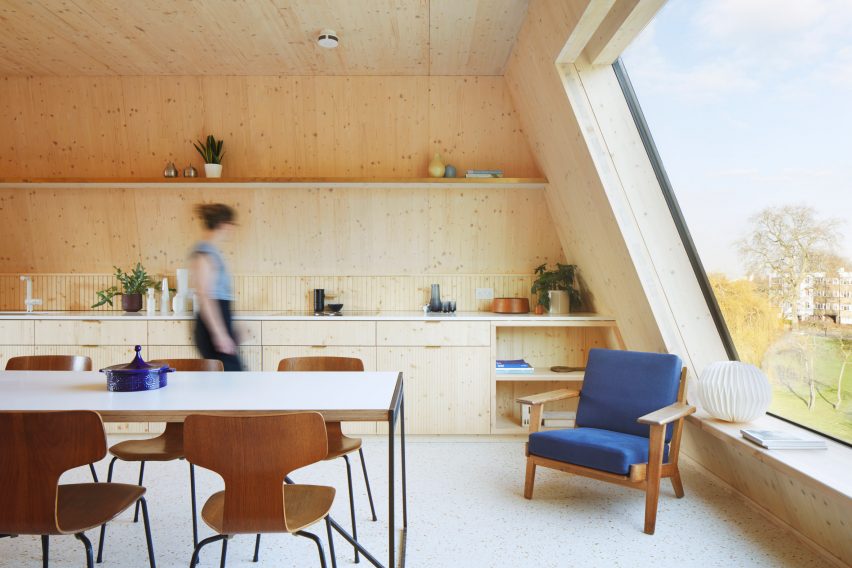
Rye Apartments, UK, by Tikari Works
The four-storey Rye Apartments block in south London was designed by local studio Tikari Works, which used CLT for the structure and left it exposed across the majority of the apartments’ gabled walls and ceilings.
This was combined with spruce wood kitchen cabinetry, storage units and shelving. Terrazzo-style flooring with amber and cream-coloured flecks was added to compliment the timber finishes.
Find out more about Rye Appartments ›
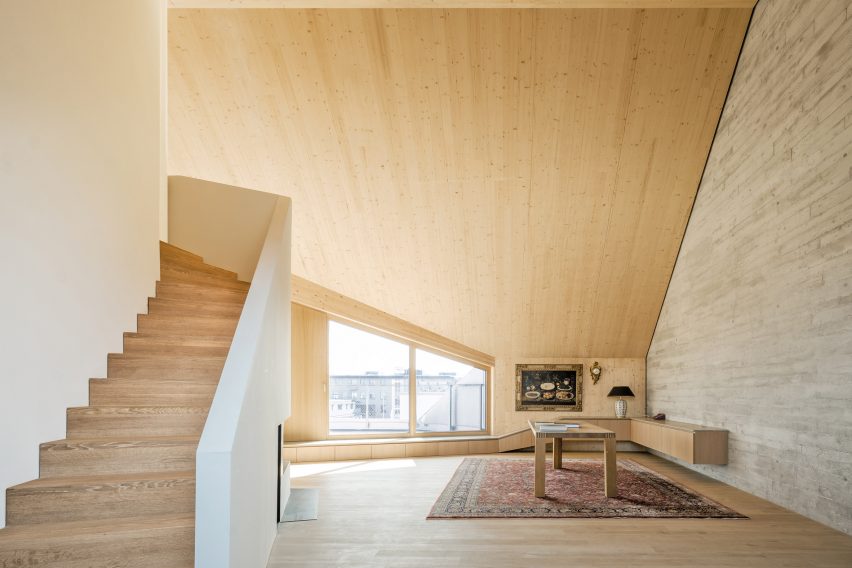
R11 loft extension, Germany, by Pool Leber Architekten
The R11 loft extension is a two-storey CLT extension that Pool Leber Architekten added to a 1980s housing block in Munich, creating a series of loft spaces.
Inside the lofts, the structural timber was left visible on the walls, ceilings and floors. The material was also used to create sculptural storage cabinets that double as window seating.
Find out more about Pool Leber Architekten ›
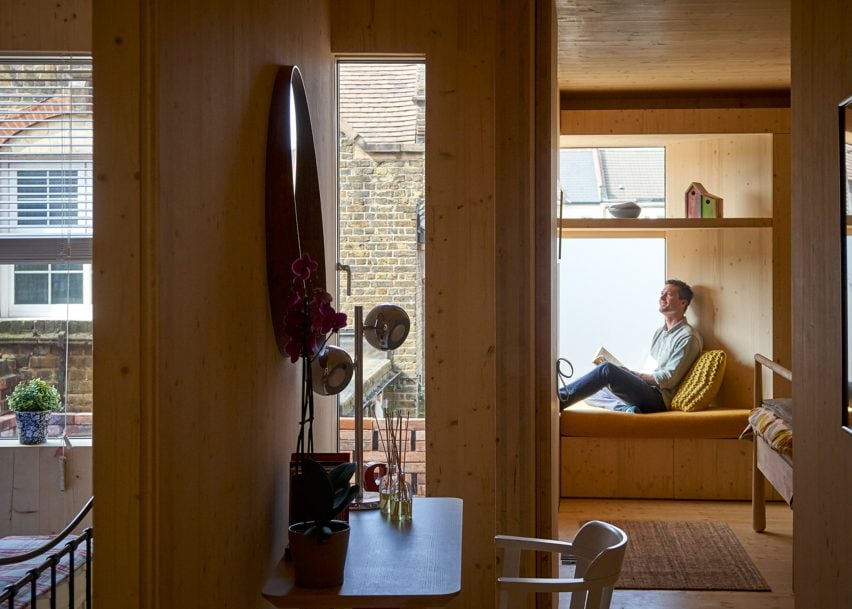
Barretts Grove, UK, Amin Taha Architects
Amin Taha Architects created this six-storey CLT block, which contains six apartments, between a pair of detached brick buildings in Stoke Newington, London.
“The ability of the CLT to serve as structure and finish removed the need for plaster-boarded walls, suspended ceilings, cornices, skirtings, tiling and paint; reducing by 15 per cent the embodied carbon of the building, its construction cost and time on site,” the studio said.
Find out more about Barretts Grove ›
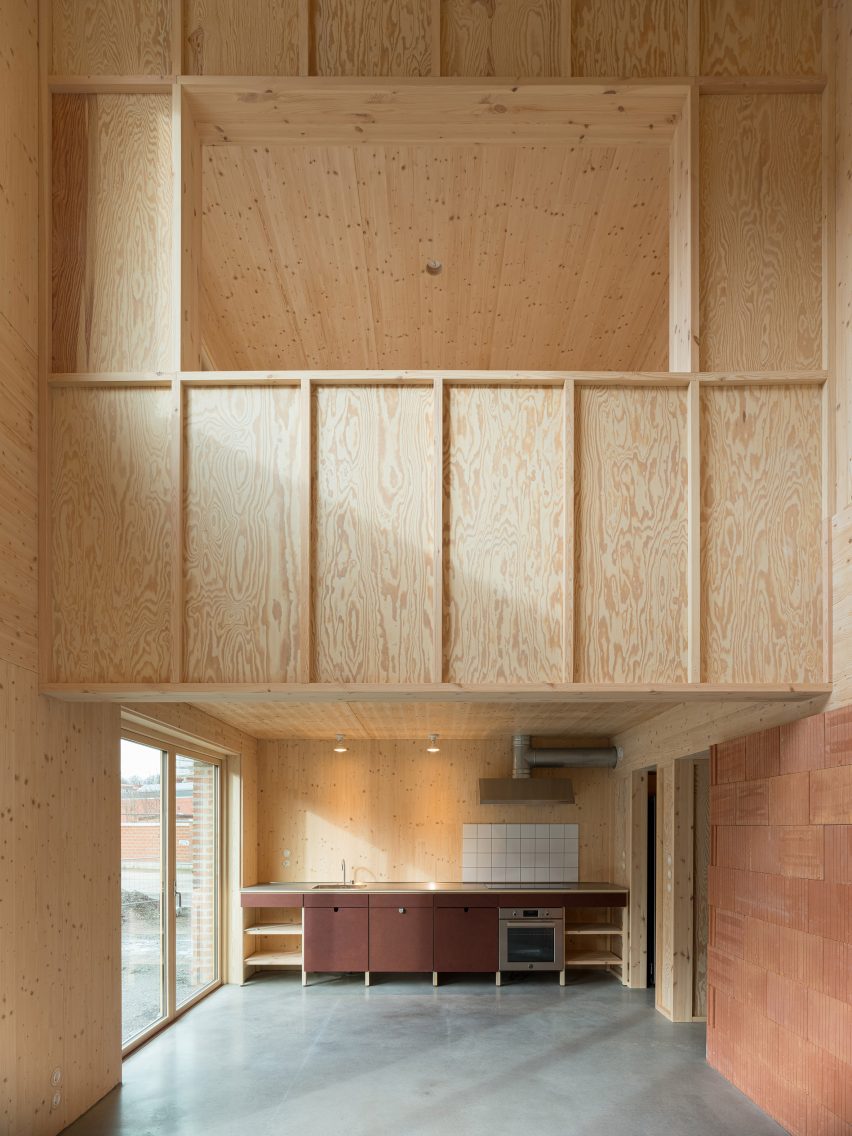
Twelve Houses, Sweden, by Förstberg Ling
The CLT structure that forms the foundations of Twelve Houses by Förstberg Ling has been left exposed throughout the walls, floors and ceilings of the interior living areas, giving the space a warm and inviting feel.
A back bedroom on the first floor overlooks a double-height area of the living room, which has a concrete floor and reddish-brown wall panelling.
Find out more about Twelve Houses ›
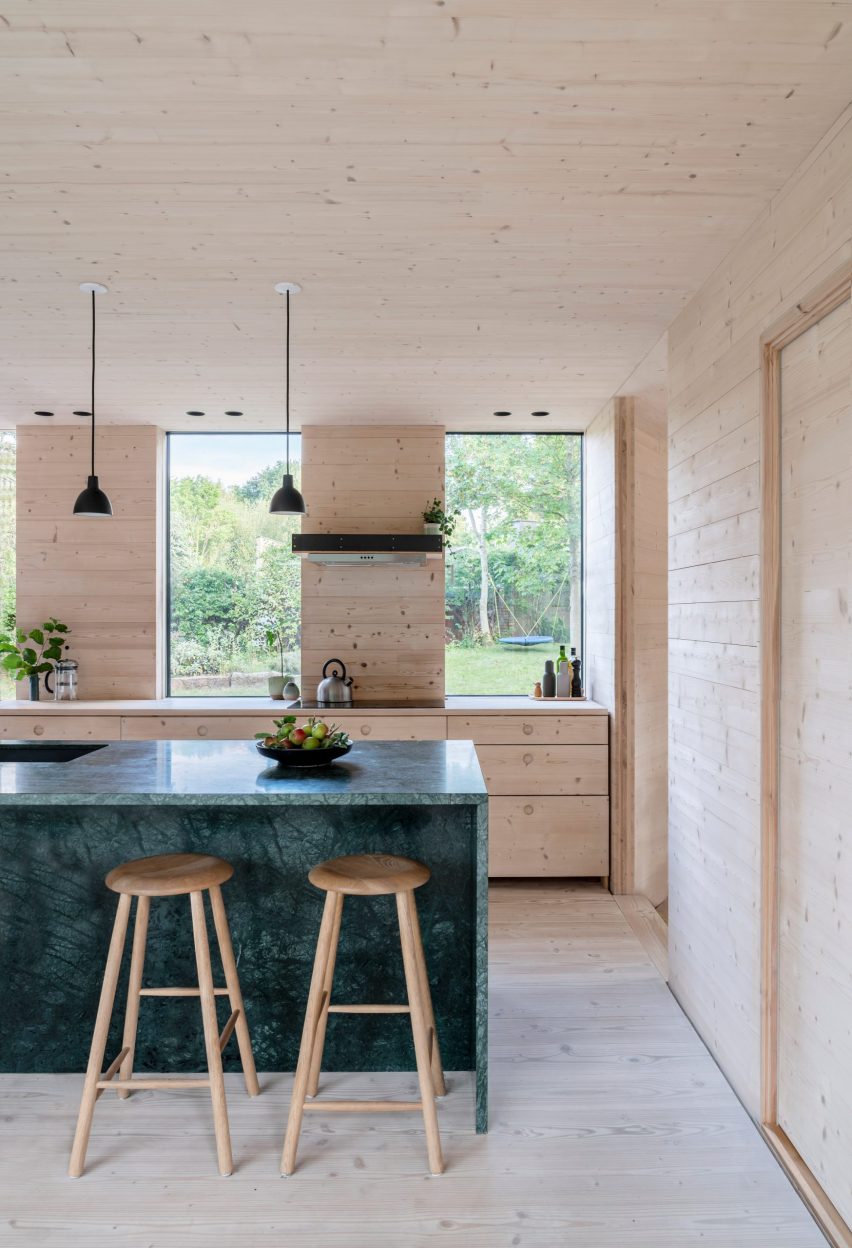
Villa Korup, Denmark, by Jan Henrik Jansen Arkitekter
A CLT structure made from Baltic fir was used to construct this home on the Danish island of Fyn, which features exposed CLT panels throughout the interiors.
Designers Jan Henrik Jansen Arkitekter, Marshall Blecher and Einrum Arkitekter treated the material with soap and lye to lighten and protect the timber inside.
Find out more about Villa Korup ›
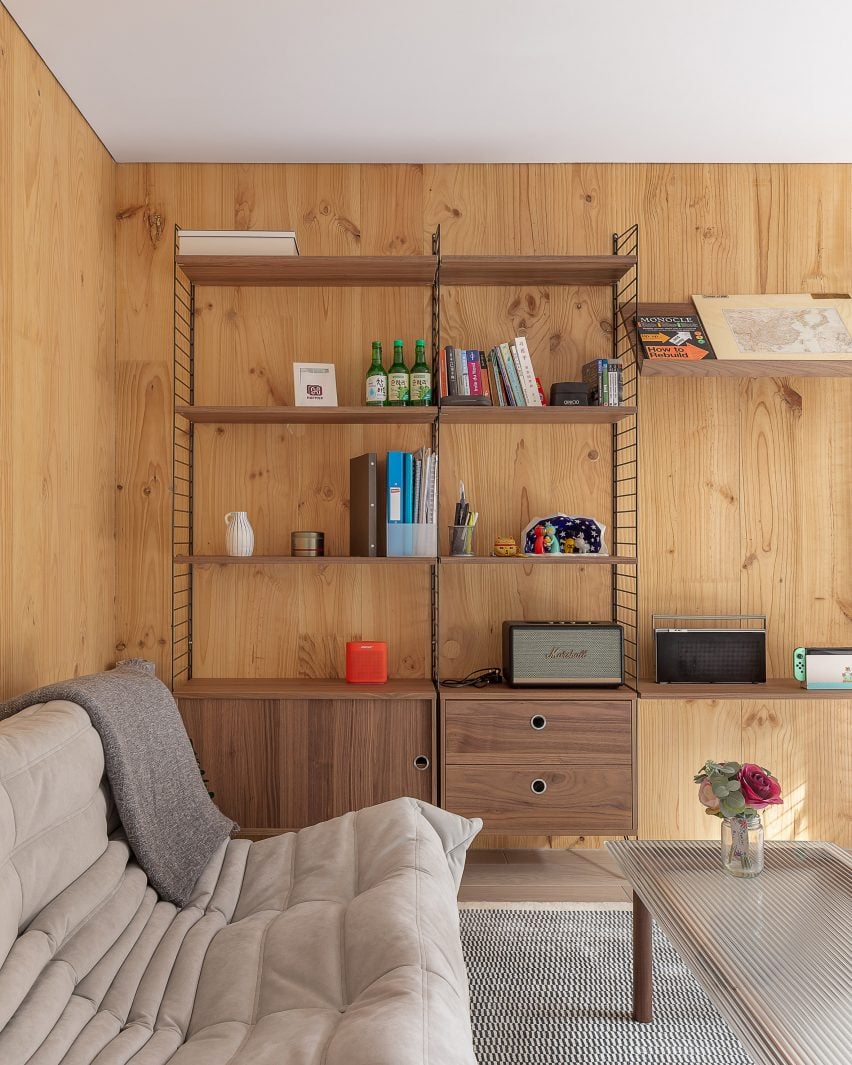
Simon Square, UK, by Fraser/Livingstone
Comprised of six flats set within a mass-timber tenement-style housing development in Edinburgh, Simon Square has a structural timber frame that has been left exposed internally.
Architecture studio Fraser/Livingstone hoped that the presence of CLT indoors would improve the residents’ well-being. Potted plants and a neutral interior colour scheme provide an added sense of calm.
“When solid timber is exposed internally, the D-limonene the timber gives out has been shown to produce calm environments, with occupants’ hearts beating slower, and stress reduced,” project architect Ayla Riom told Dezeen.
Find out more about Simon Square ›
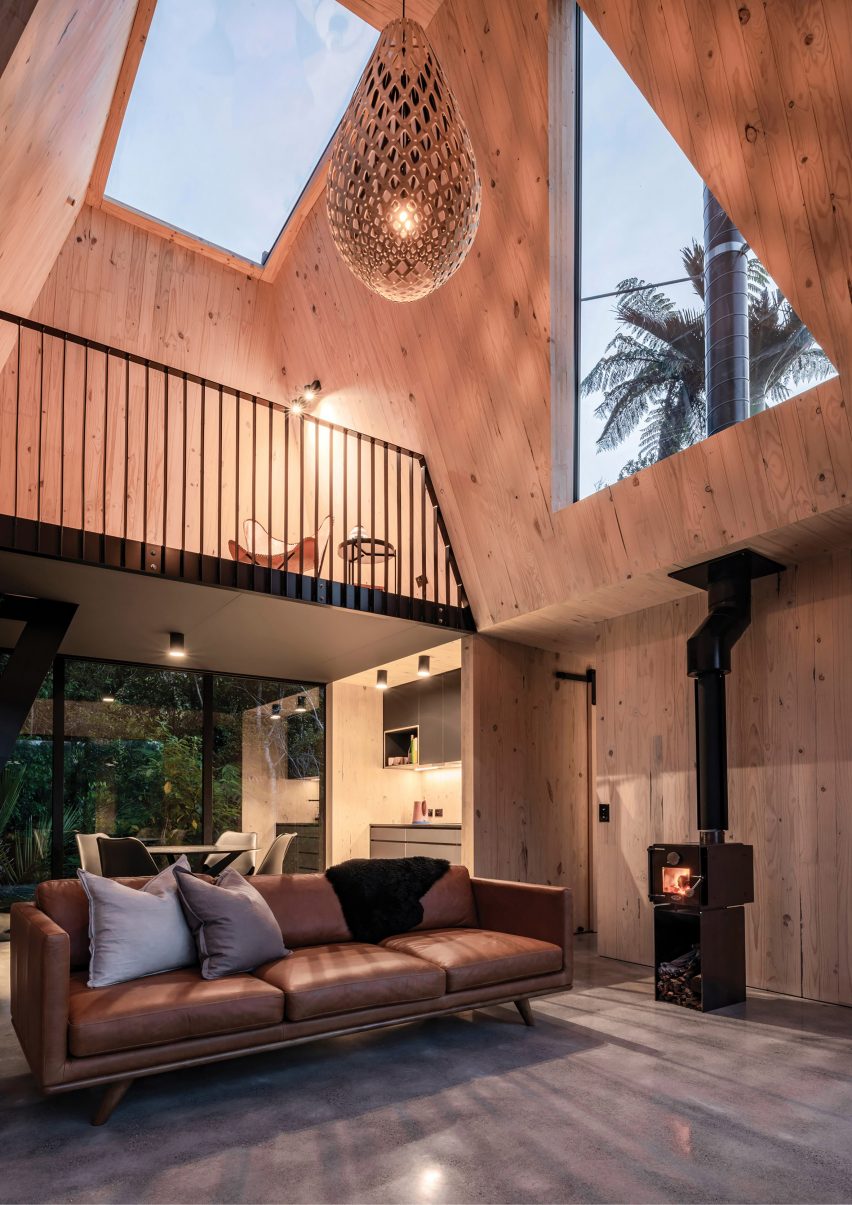
Biv Punakaiki, New Zealand, by Fabric
In an attempt to balance the high carbon levels of the cabin’s concrete floor and aluminium cladding, architecture studio Fabric chose to use CLT for the cabin’s structure, which was left exposed inside.
From the double-height living room, the residents can look up through large skylights that punctuate the ceiling and gaze at the stars above.
Find out more about Biv Punakaiki ›
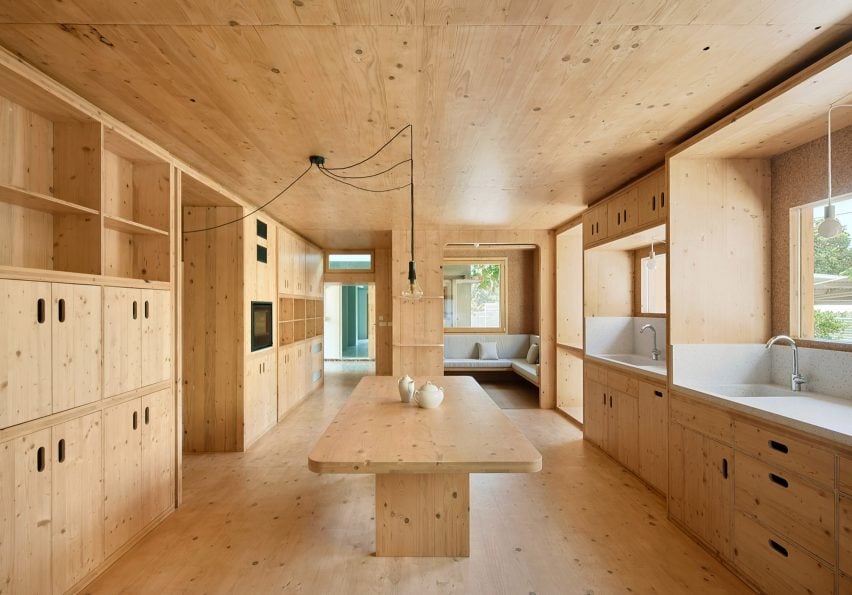
MAS JEC, Spain, by Aixopluc
Catalan architecture office Aixopluc used lightweight materials for this CLT extension, which it added to a traditional Catalan house in the city of Reus.
The building was prepared off-site and erected in just two weeks. Another advantage of using CLT is that the thermal mass of the exposed CLT interiors helps to ensure a comfortable internal temperature when the afternoon sun hits the building.
Find out more about MAS JEC ›
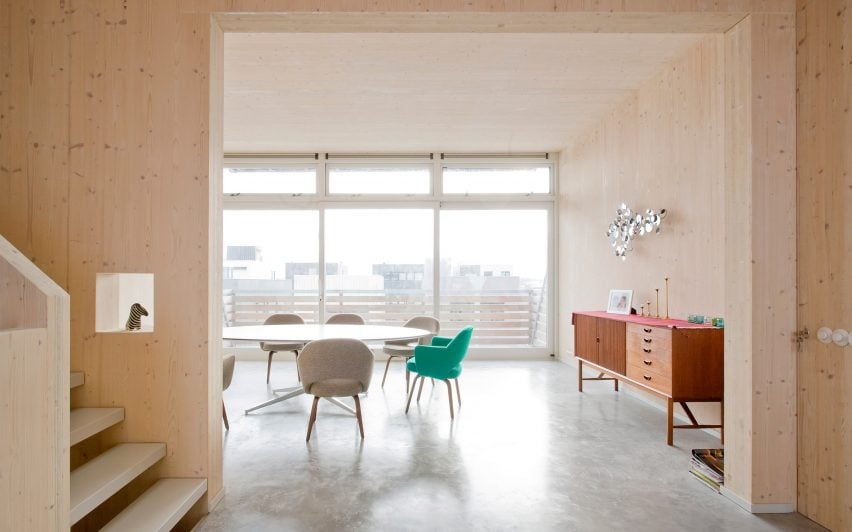
IJburg Townhouse the Netherlands, by MAATworks
This Amsterdam townhouse was designed to reference wooden Scandinavian homes.
Architecture studio MAATworks arranged it around an angular staircase made from cross-laminated pine wood, which was also used to create the wall and ceilings of the home.
Find out more about IJburg Townhouse ›
This is the latest in our lookbooks series, which provides visual inspiration from Dezeen’s archive. For more inspiration see previous lookbooks featuring interiors with split-level living areas, mix-and-match flooring and homes with cleverly hidden lifts.
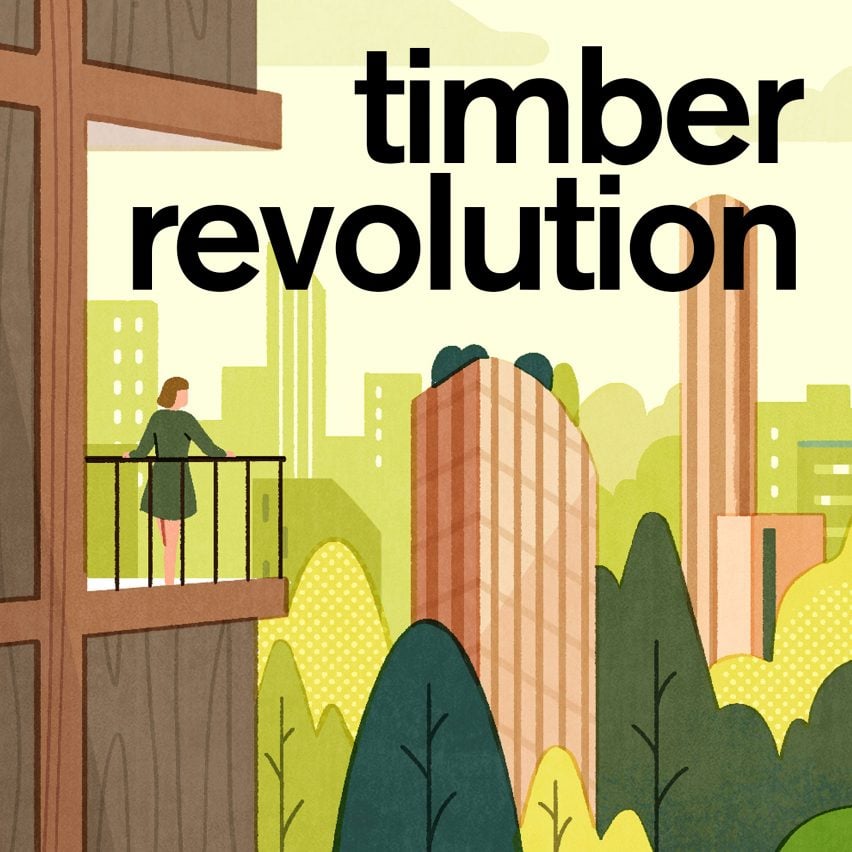
Timber Revolution
This article is part of Dezeen’s Timber Revolution series, which explores the potential of mass timber and asks whether going back to wood as our primary construction material can lead the world to a more sustainable future.

